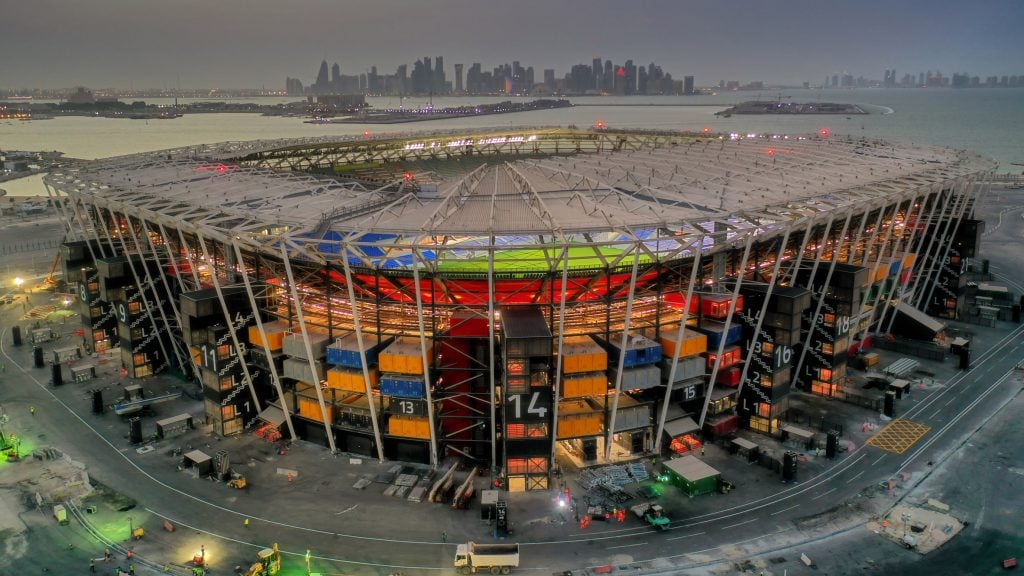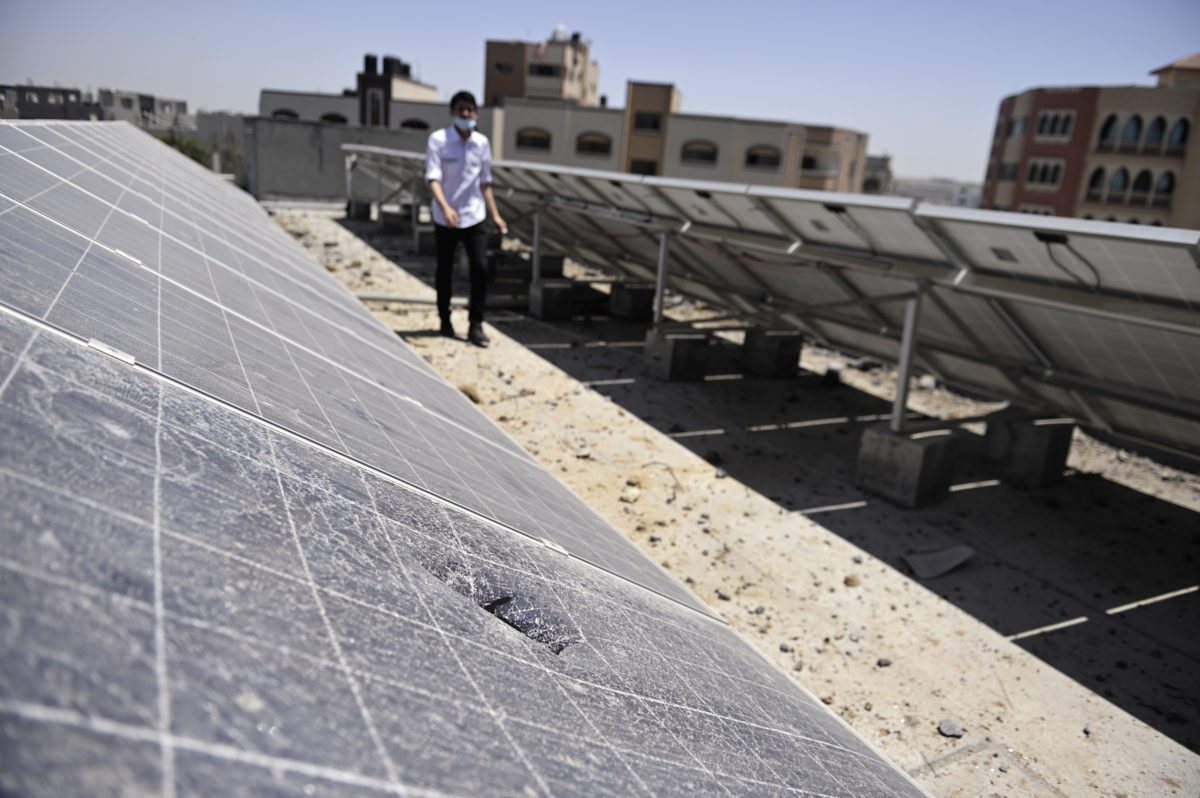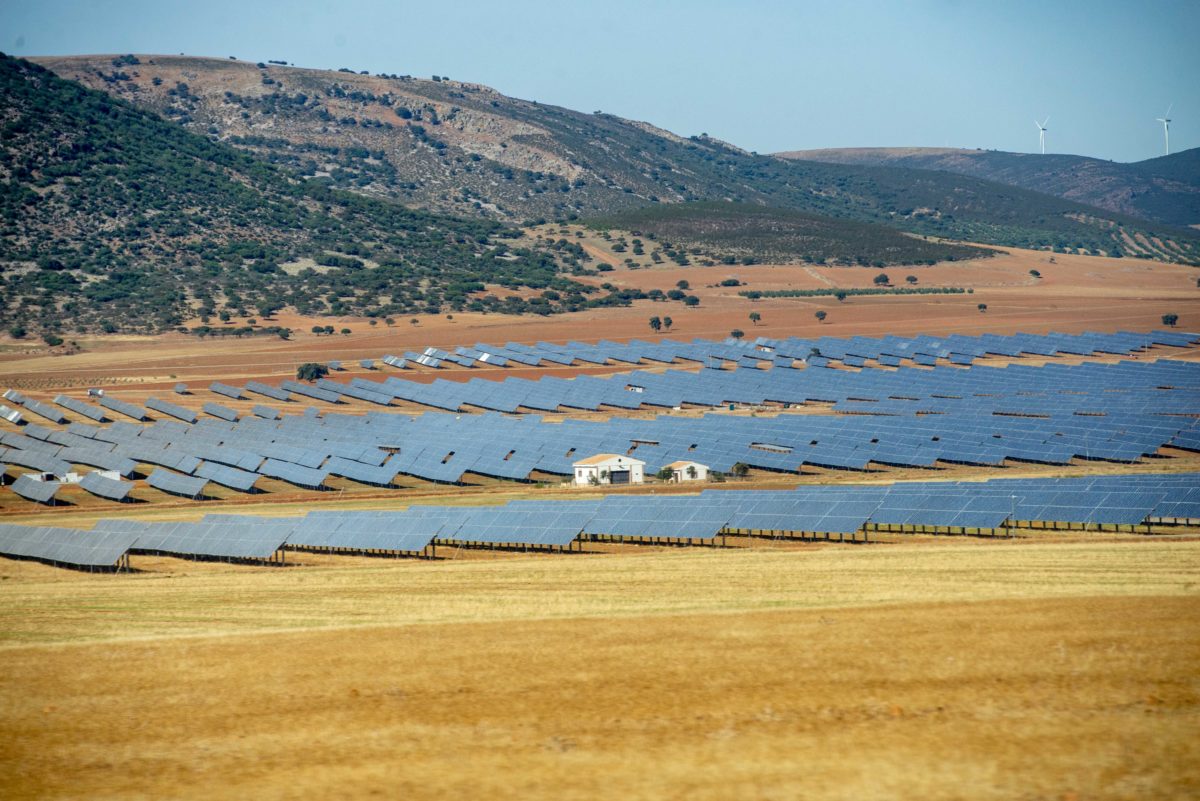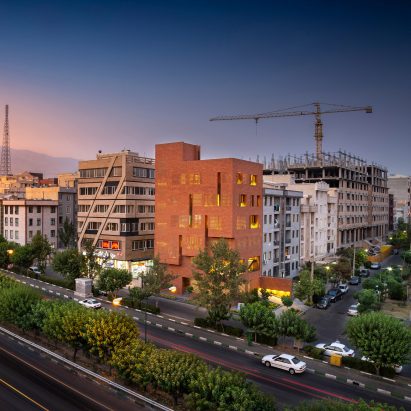
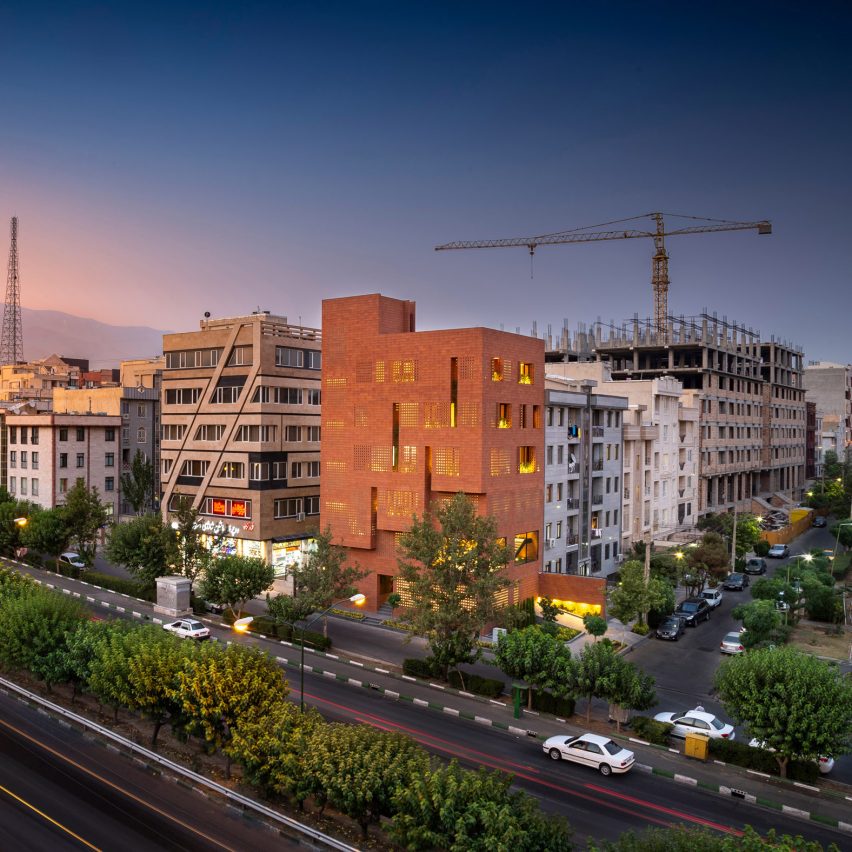
To mark Hooba Design Group winning the RIBA International Emerging Architect 2021 prize, we have rounded up ten projects by the Tehran-based architecture studio.
Hooba Design Group, which was founded by architect Hooman Balazadeh in 2007, was awarded the prize in recognition of its design for the Kohan Ceram Central Office in Tehran, Iran.
Chair of the RIBA Awards Group Denise Bennetts described the building as having "an architecture of restraint, invention and elegance".
"An uplifting and inspiring design, this project, as well as the Hooba Design Group’s collaborative approach to innovation, qualifies them as a worthy recipient of the RIBA International Emerging Architect 2021," Bennetts added.
Below, we've gathered ten notable examples of Hooba Design Group's work, many of which show the studio's expertise in creating innovative brick facades:
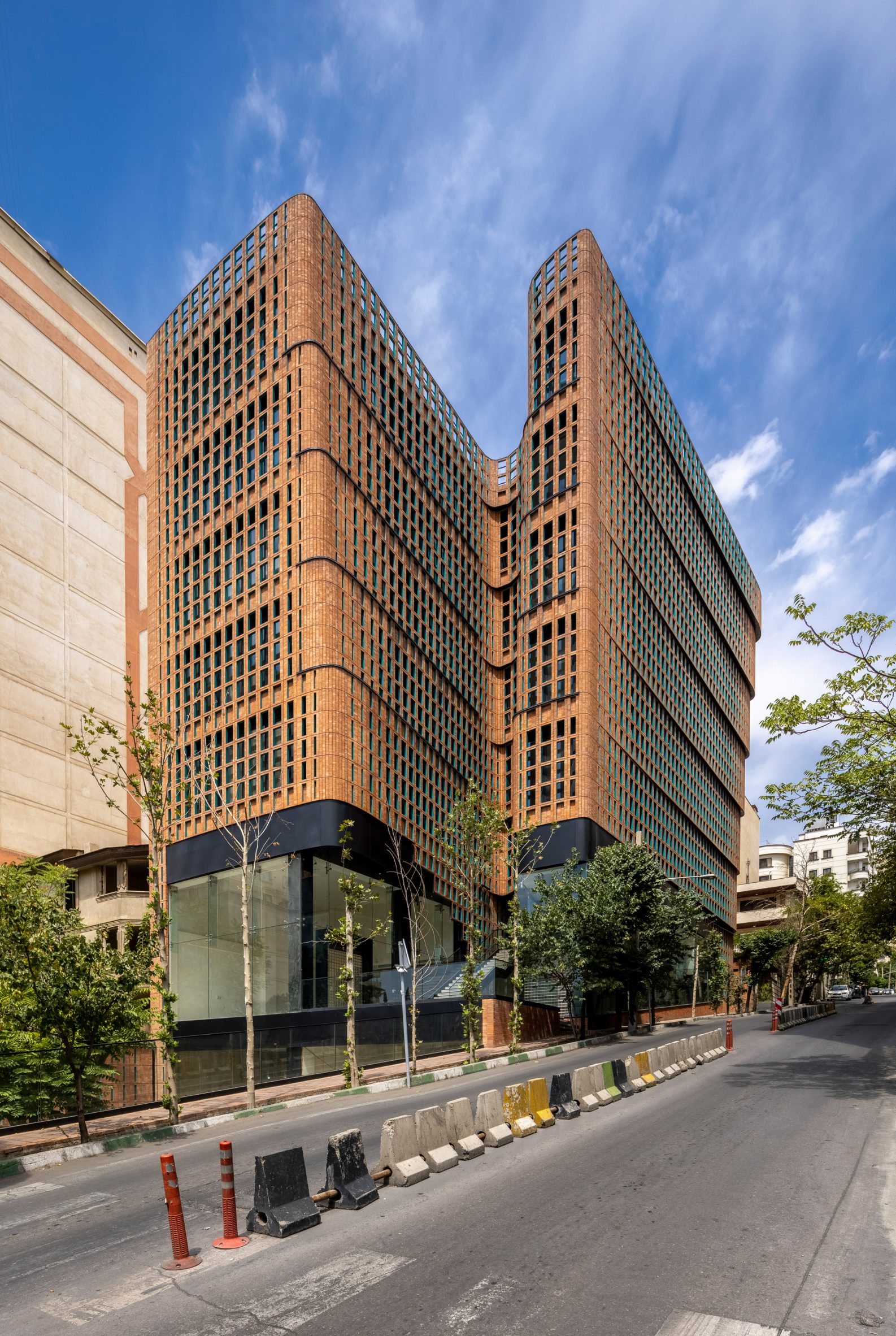 Photo is by Parham Taghioff
Photo is by Parham Taghioff
The Hitra Office and Commercial Building, Tehran
This brick-clad office building in Tehran was given a scooped-out central void to bring light into the centre of the building.
Hooba Design Group used glazing for its two commercial floors while the upper five storeys, which hold offices, are clad in tiered layers of red brick. The exposed sides of the brick were painted turquoise to create a lenticular effect that gives the building a playful, fun feel.
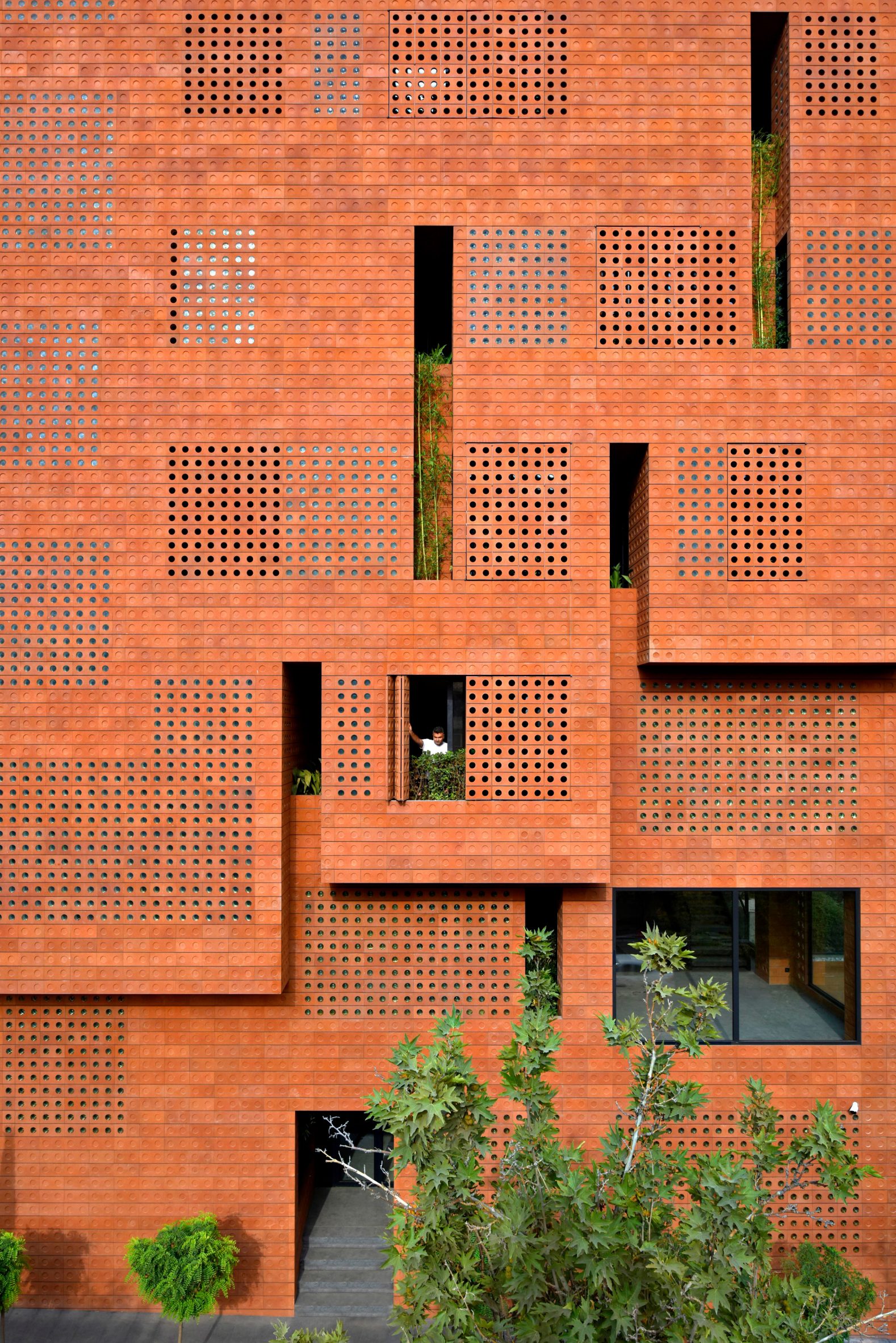 Photo is by Parham Taghioff – Deed Studio
Photo is by Parham Taghioff – Deed Studio
Kohan Ceram Central Office, Tehran
This building, for which Hooba Design Group won the RIBA International Emerging Architect 2021 prize, is the headquarters of brick manufacturer Kohan Ceram (above and top image) and was built from bricks made in its own factory.
Some of the bricks, of a new type called "spectacle brick," have circular glass inserts. These were used to create geometric patterns across the building's facade, which is also broken up by narrow window slits.
The six-storey block houses offices, a reception area and showroom for Kohan Ceram as well as an apartment on the two upper floors.
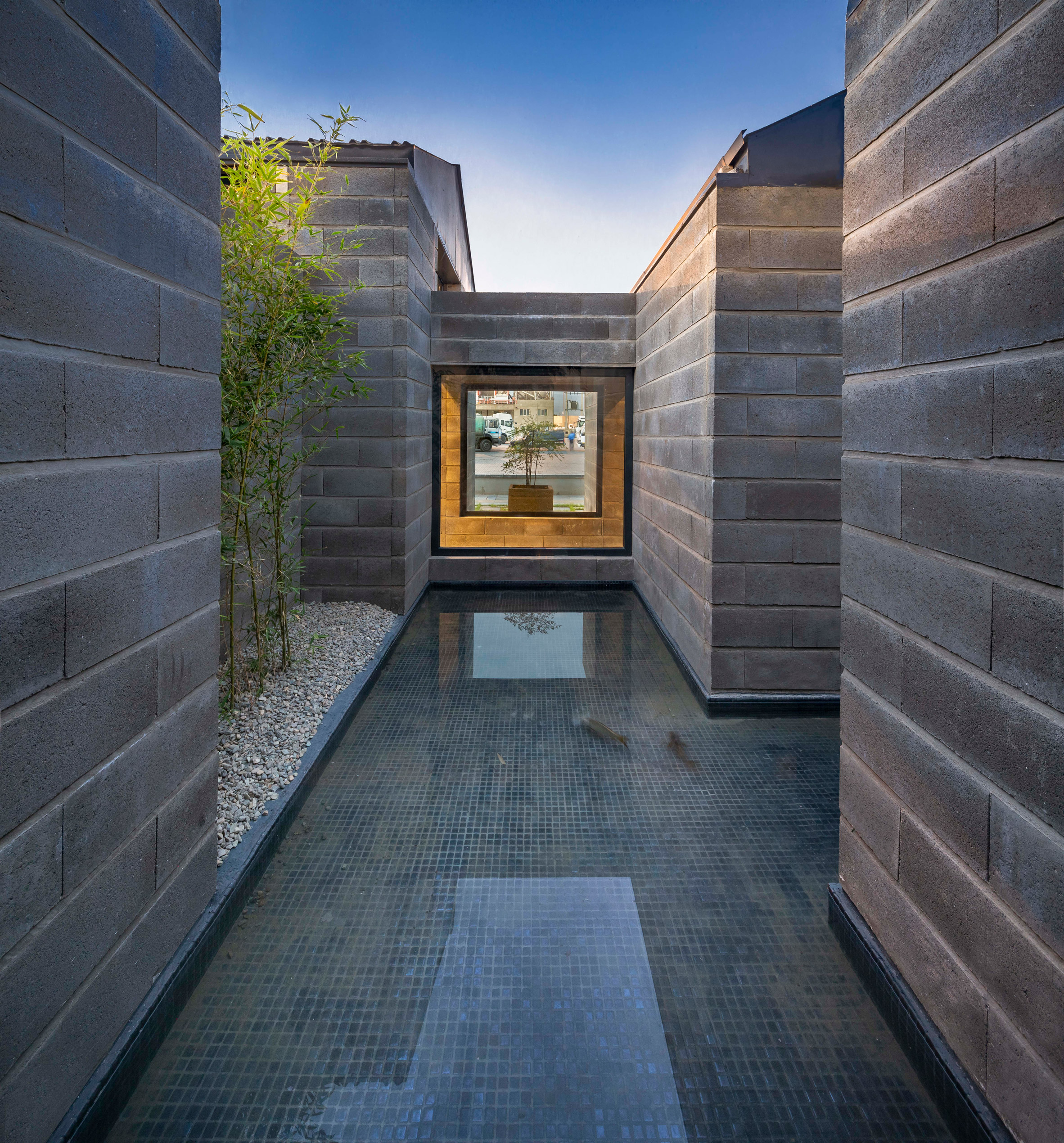 Photo is by Parham Taghioff and Mohammad Hasan Ettefagh
Photo is by Parham Taghioff and Mohammad Hasan Ettefagh
Aptus showroom, Karaj
Hooba Design Group created showrooms and administrative spaces for the Aptus concrete factory in the suburbs of Karaj, Iran, using the brand's own concrete.
The buildings were designed to connect the inside with the outside and comprise a series of one-storey volumes broken up by greenery.
At the entrance, a fish pond with a tiled floor and verdant plants add movement and colour to the grey concrete blocks that make up both the interior and exterior of the showrooms.
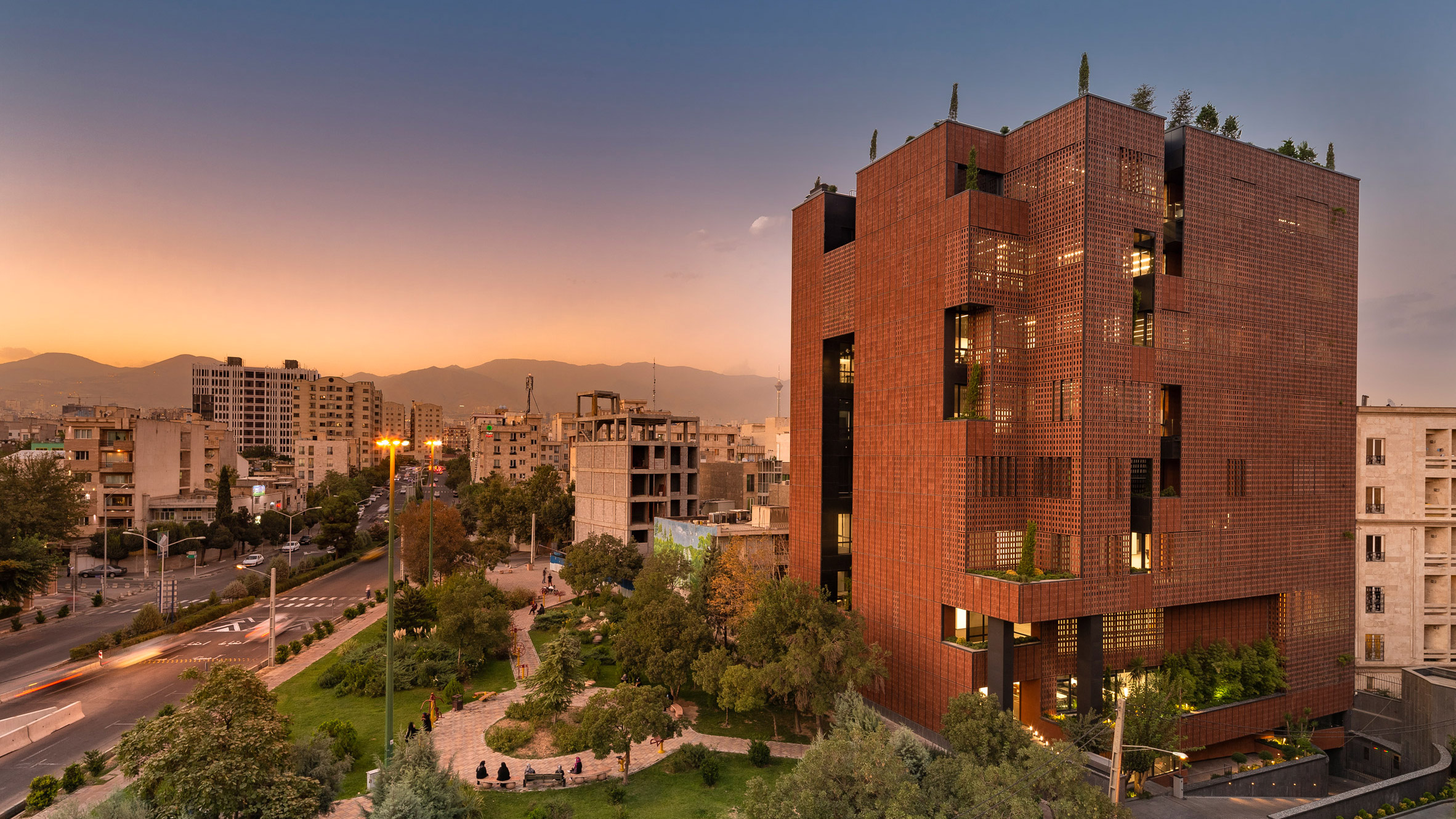 Photo is by Parham Taghioff
Photo is by Parham Taghioff
Sharif office building, Tehran
This office building, designed for the Sharif University of Technology in Iran, features a smart brick facade sitting above panels with light sensors that allow them to adjust according to the sunlight.
Built atop an existing concrete structure that forms its ground floor, the facade was designed to match the 1940s-style bricks that clad the nearby university buildings.
"The intention was to reinterpret the traditional brick used in the university buildings, using industrial bricks," Hooba Design Group founder Balazadeh told Dezeen.
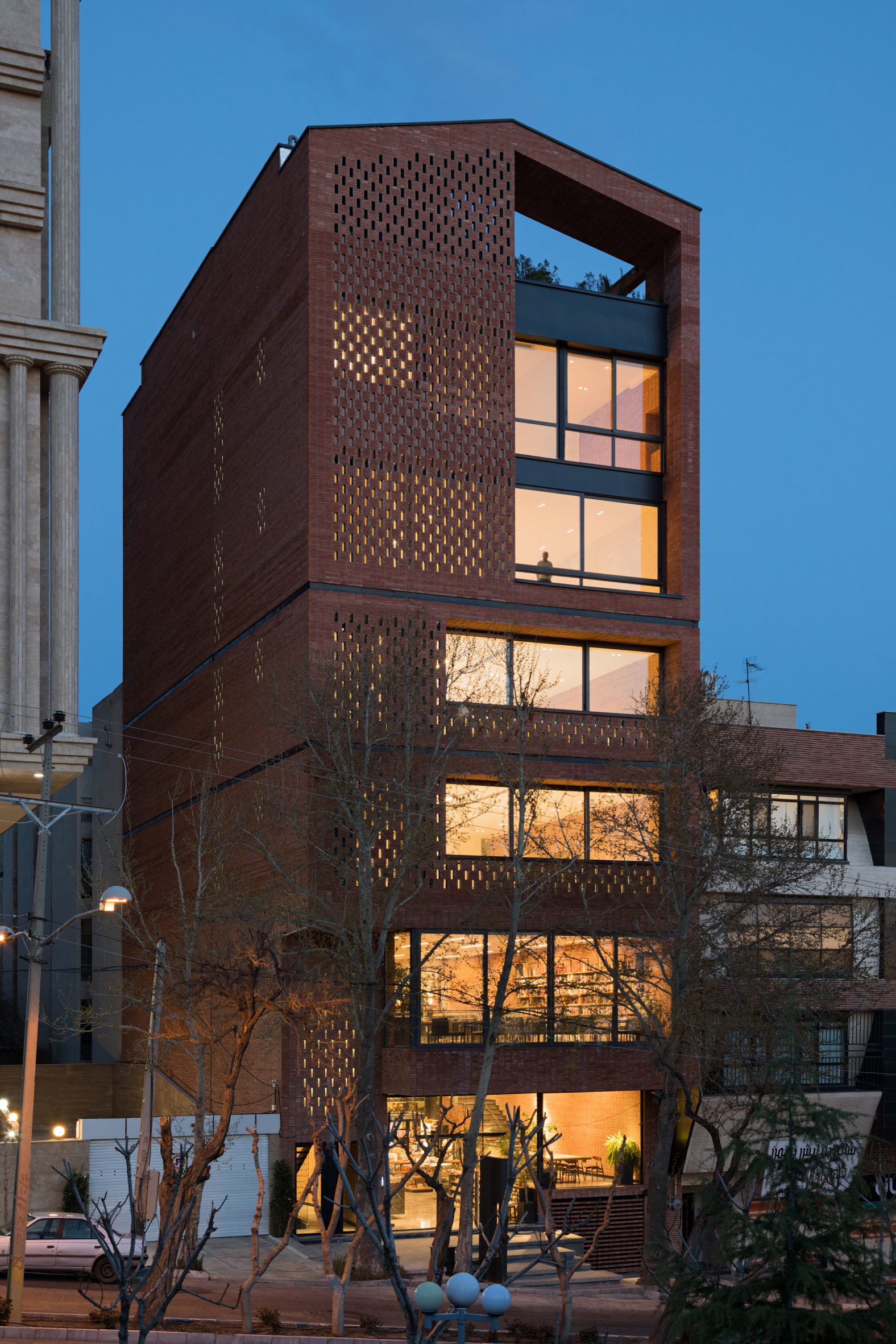 Photo is by Mohammad Hassan Ettefagh
Photo is by Mohammad Hassan Ettefagh
Building no 41, Karaj
Building no 41 was designed as a combination of a villa, apartments and commercial space. The building's commercial spaces will house a bookshop and a cafe for residents and has a balcony facing the trees on the adjacent street.
The upper floors hold two residential units, above which sit a duplex residence designed like a villa with a private yard.
Hooba Design Group used a combination of glass and brick for the facade, adding openings in the brick that create a lantern-like effect at night when the building is lit from within.
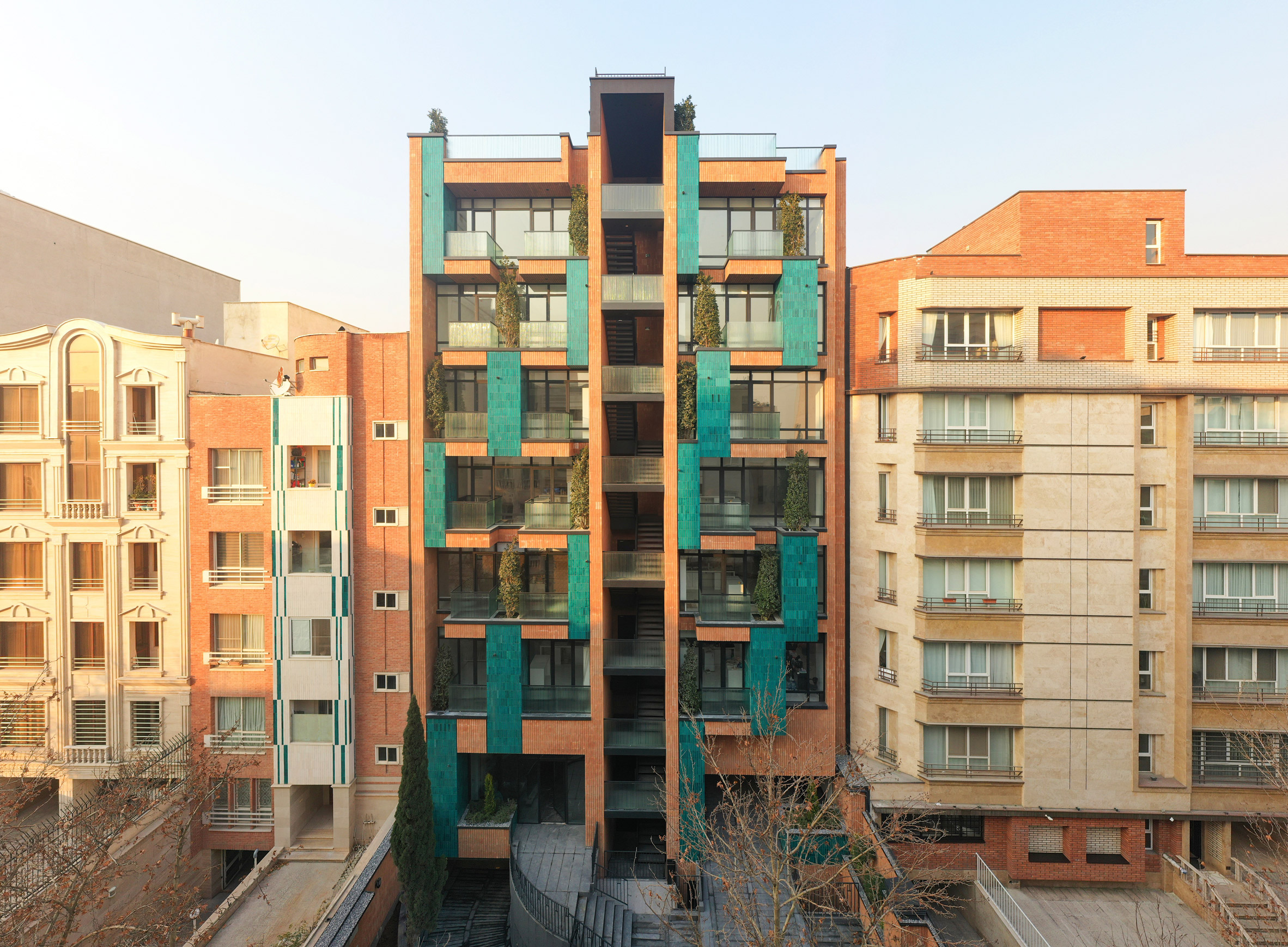 Photo is by Danak Group
Photo is by Danak Group
Tohid residential building, Tehran
The colourful Tohid residential building was designed to bring more green spaces to Tehran, where buildings often have openings on just two sides, leading to dense urban neighbourhoods with little connection to nature.
"The current infilled residential typology requires major reconsiderations to improve the living environment of the inhabitants," Hooba Design Group said.
In its Tohid project, the studio aimed to bring more greenery to the building by adding plants to transform the exterior into a "vertical garden" and creating a green roof where the residents can grow food. Traditional red bricks were used for the exterior and contrasted by green-blue glazed bricks used for the flower boxes.
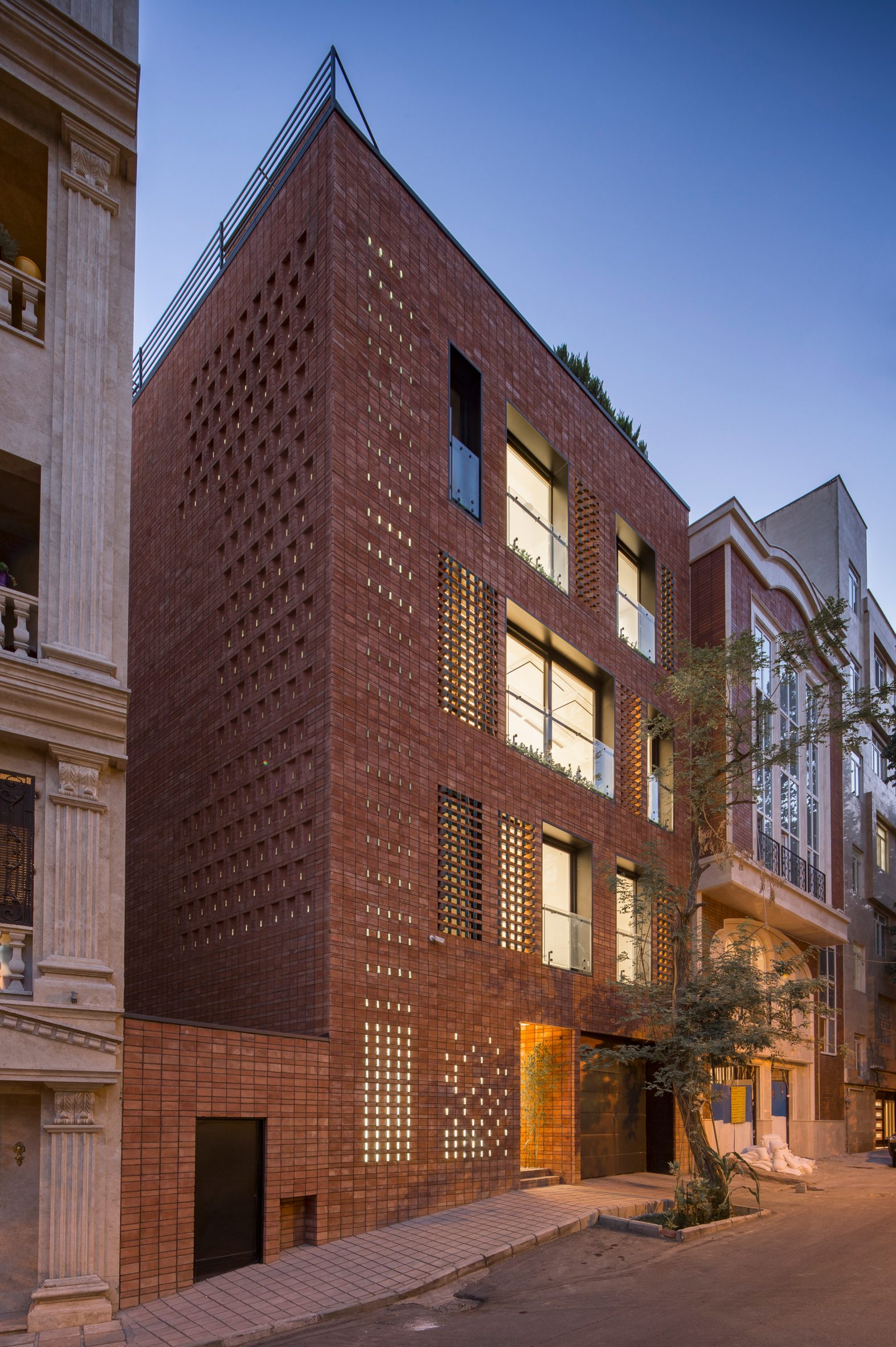 Photo is by Parham Taghioff
Photo is by Parham Taghioff
Ozgol residential, Tehran
The Ozgol residential building was built on a plot measuring 10 by 22 metres next to an "unbuildable" piece of land and designed for a single family. It has a guest unit on the ground floor and a duplex on the first and second floors.
Hooba Design Group used brick both as the base and the finishing of the exterior facades, as well as for the circulation corridors and voids through the whole building.
The studio added rotated bricks and layers of glass to some parts of the facade to let in more sunlight.
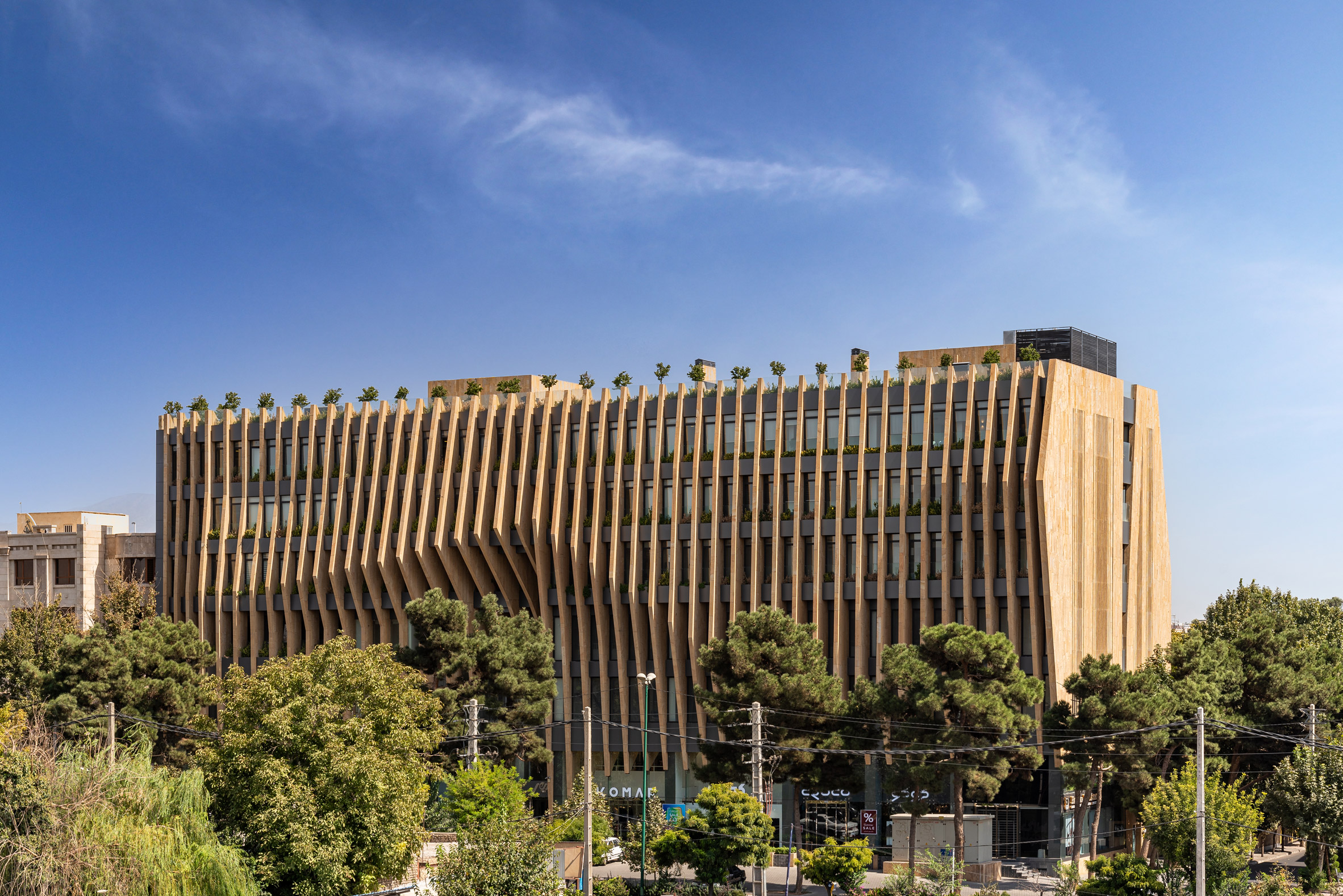 Photo is by Khatereh Eshghi
Photo is by Khatereh Eshghi
Sepehr office and commercial building, Karaj
Hooba Design Group's design for the Sepehr building in the Mehrshar province of the city of Karaj features a three-dimensional facade made of limestone.
The vertical layers create a complex facade, whose volumetric fluctuations continue inside the building. Here, they create interior walls and define the boundaries of the space.
At the exterior, the layers of the facade continue to the top of the landscaped roof.
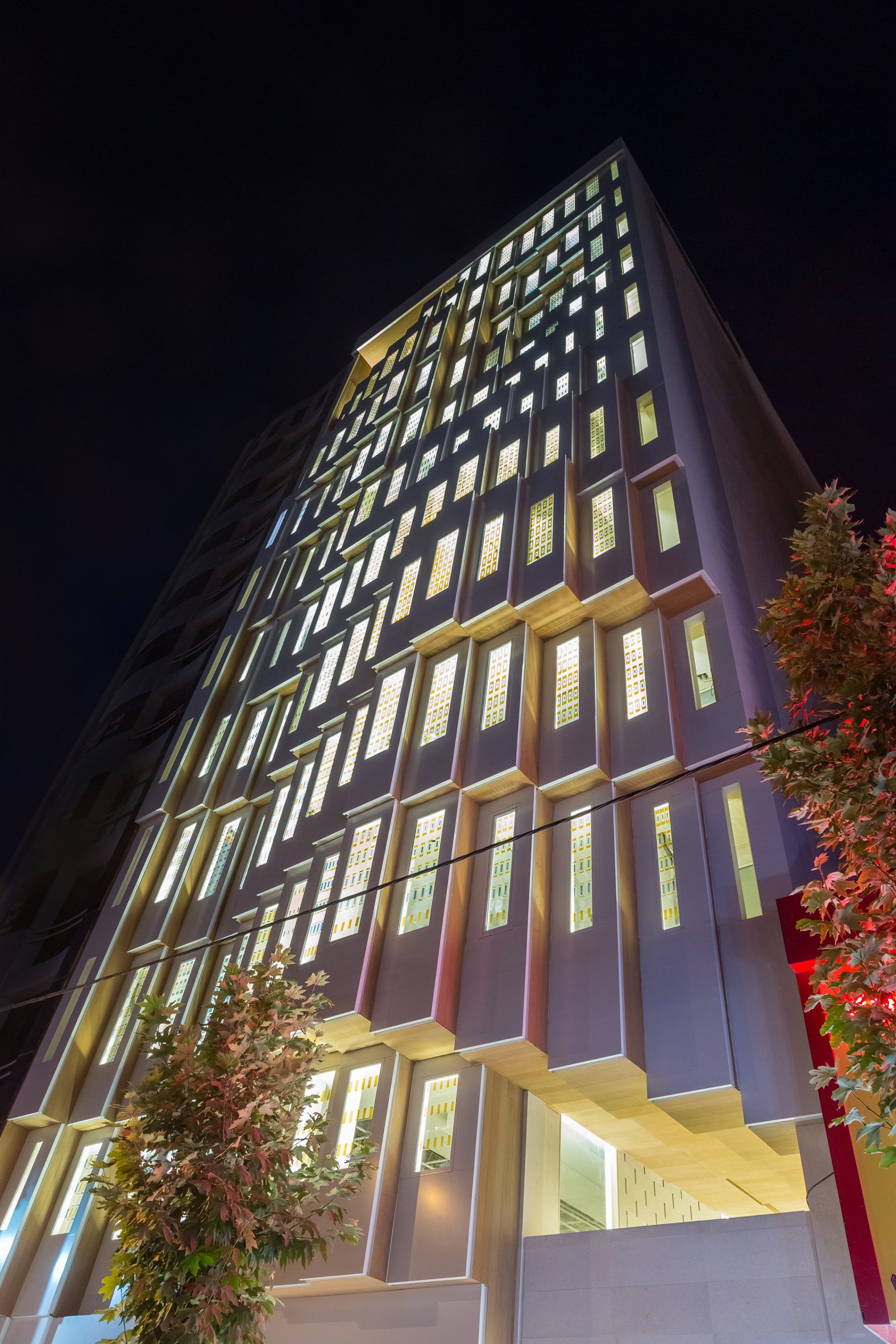 Photo is by Parham Taghioff
Photo is by Parham Taghioff
Valiahdi Commercial Complex, Karaj
The Valiahdi office building, which sits in one of Karaj's busiest areas, is defined by its multidimensional facade. This was designed to create an intimate connection between the building itself and the surrounding cityscape and consists of a geometrical grid that was modified to optimise the viewing angles.
Hooba Design Group added stained glass, inspired by the Orosi glass patterns of traditional Persian architecture, to the windows. According to the studio, using double glazing with the patterned windows on the inside helps control the heat generated by the sun exposure on the building's southern side.
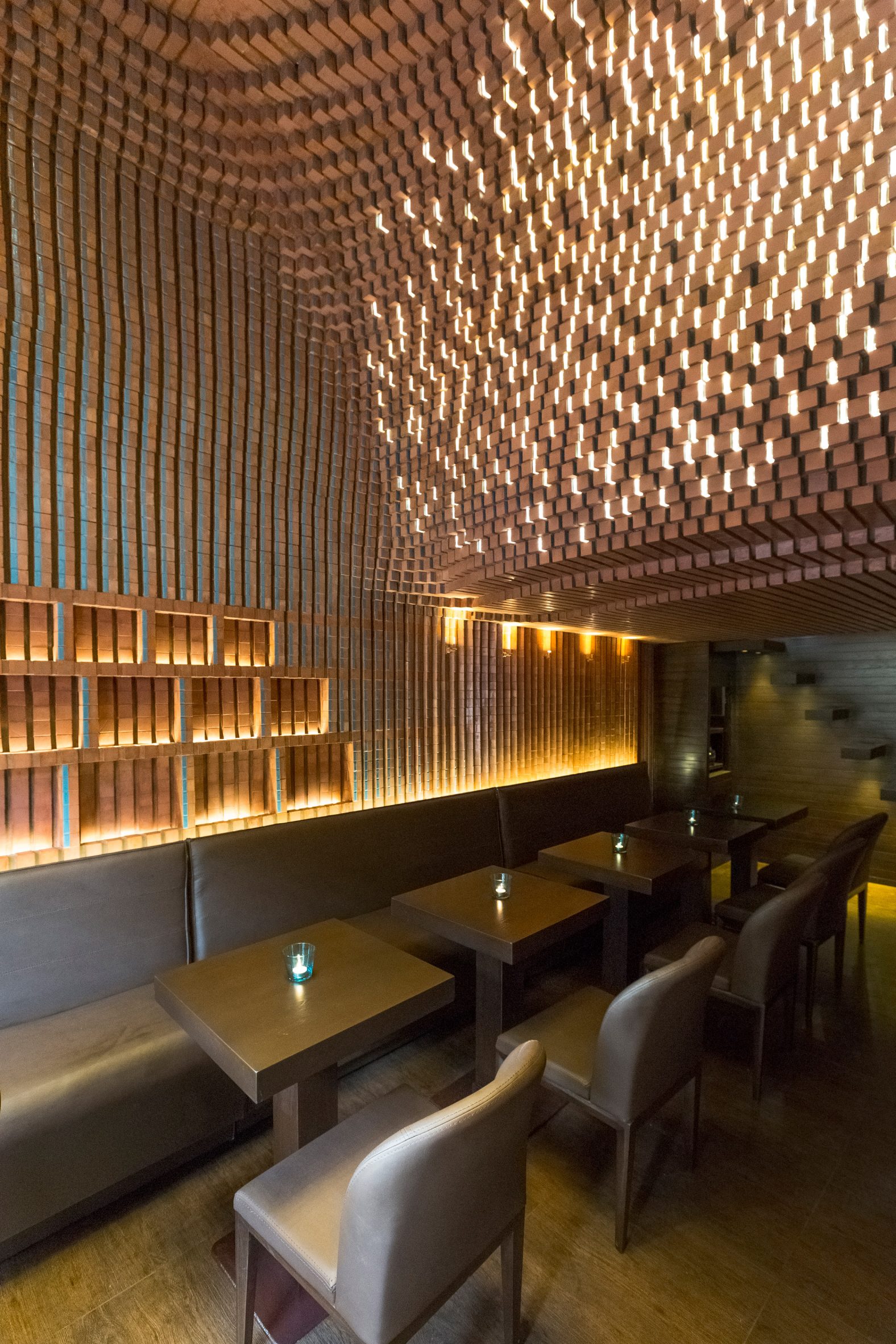 Photo is by Parham Taghioff
Photo is by Parham Taghioff
Espriss Cafe, Tehran
The 28-square-metre Espriss Cafe is located in Tehran's Nejatollahi street and surrounded by small handicraft stores. Its brick exterior and interior was informed by the nearby Iranian Handicrafts Organization, which also has a brick facade.
Inside, the studio used small terracotta bricks that are partly glazed in a turquoise colour to create more interest. Hooba Design Group used 3D-modelling to create the layout of the bricks, starting from the pavement outside the cafe and continuing inside.
The post Ten striking buildings by Iranian studio Hooba Design Group appeared first on Dezeen.
#all #architecture #highlights #instagram #bricks #iran #roundups #tehran #hoobadesigngroup

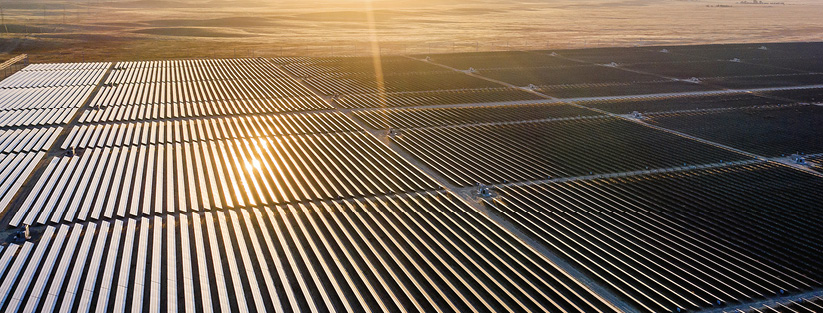

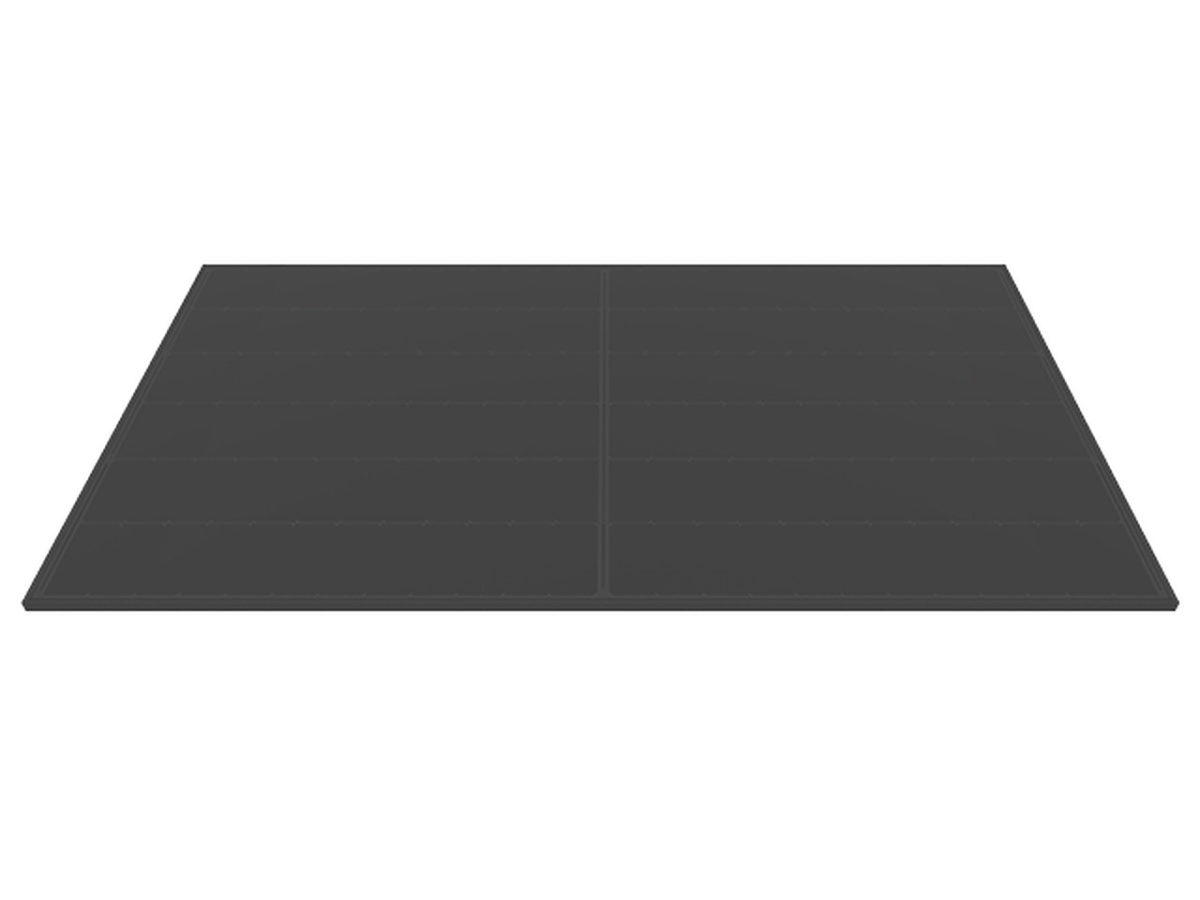
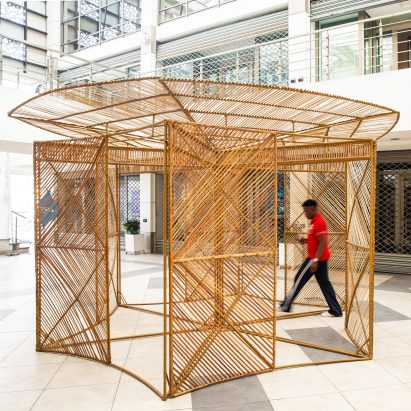
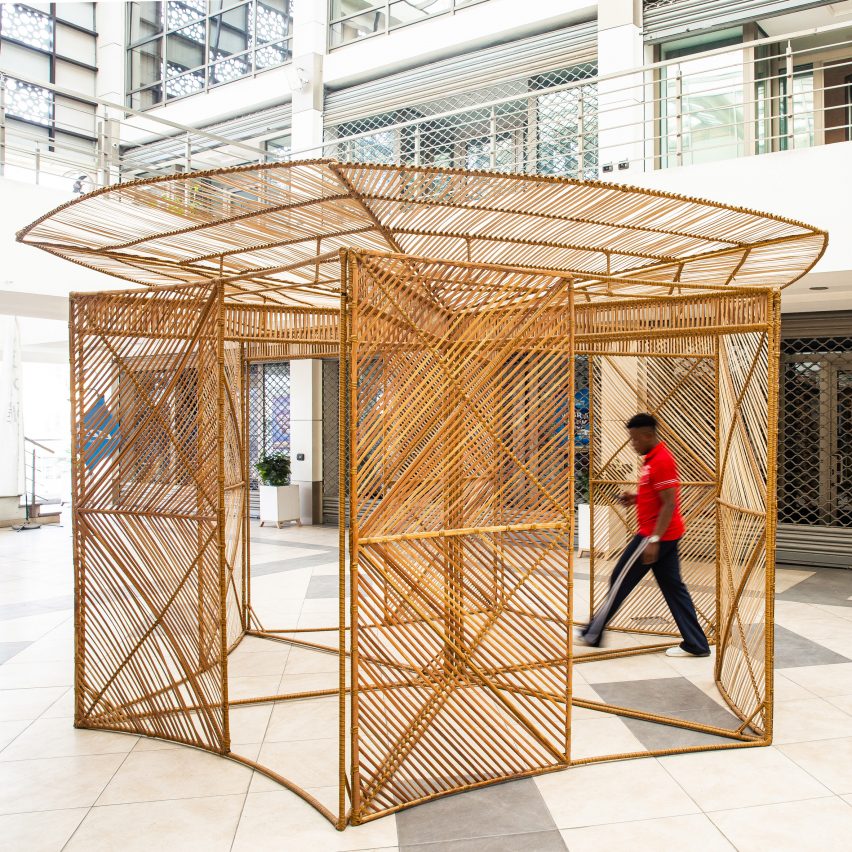
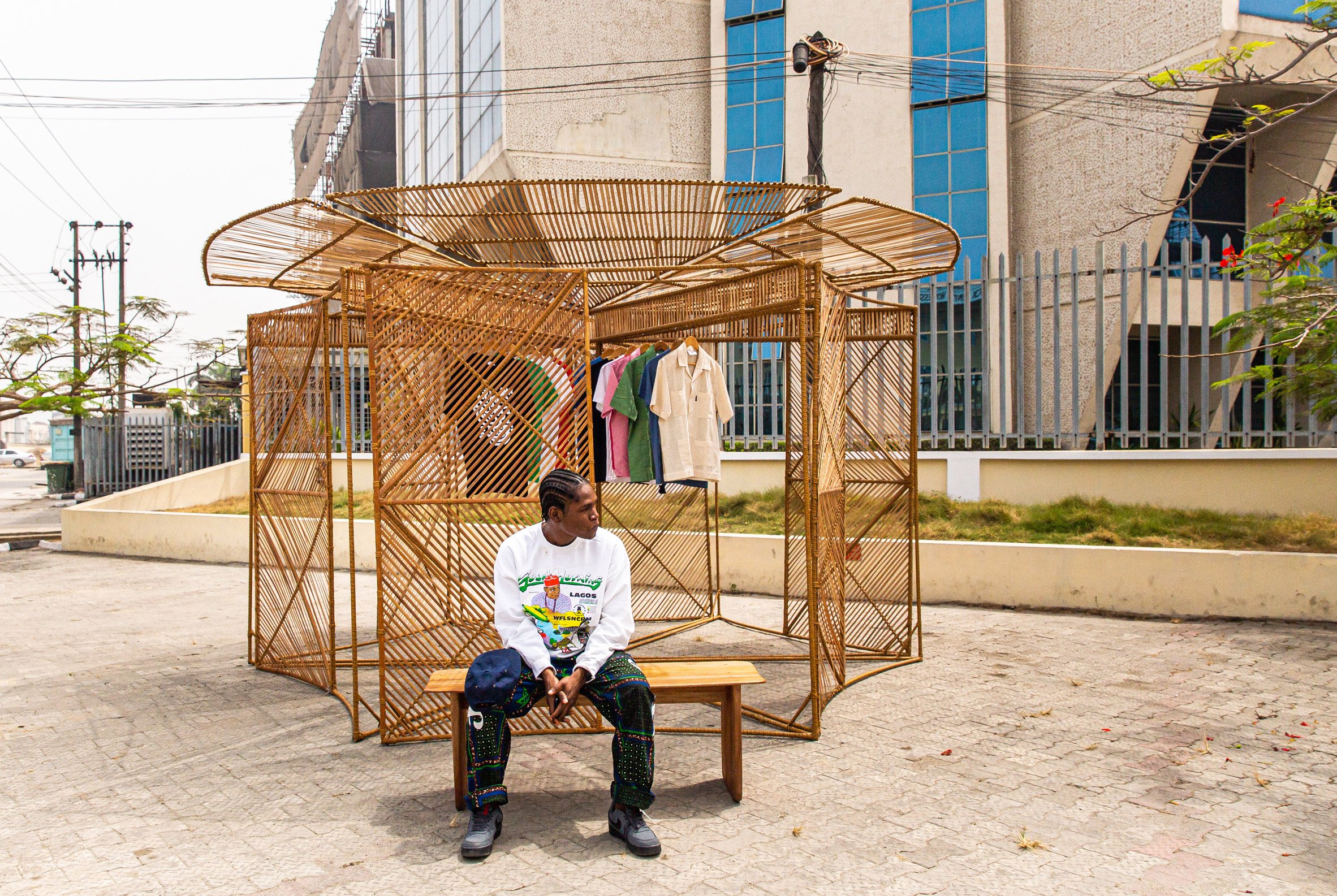 Nifemi Marcus-Bello designed Waf Kiosk for a skateboarding clothing company
Nifemi Marcus-Bello designed Waf Kiosk for a skateboarding clothing company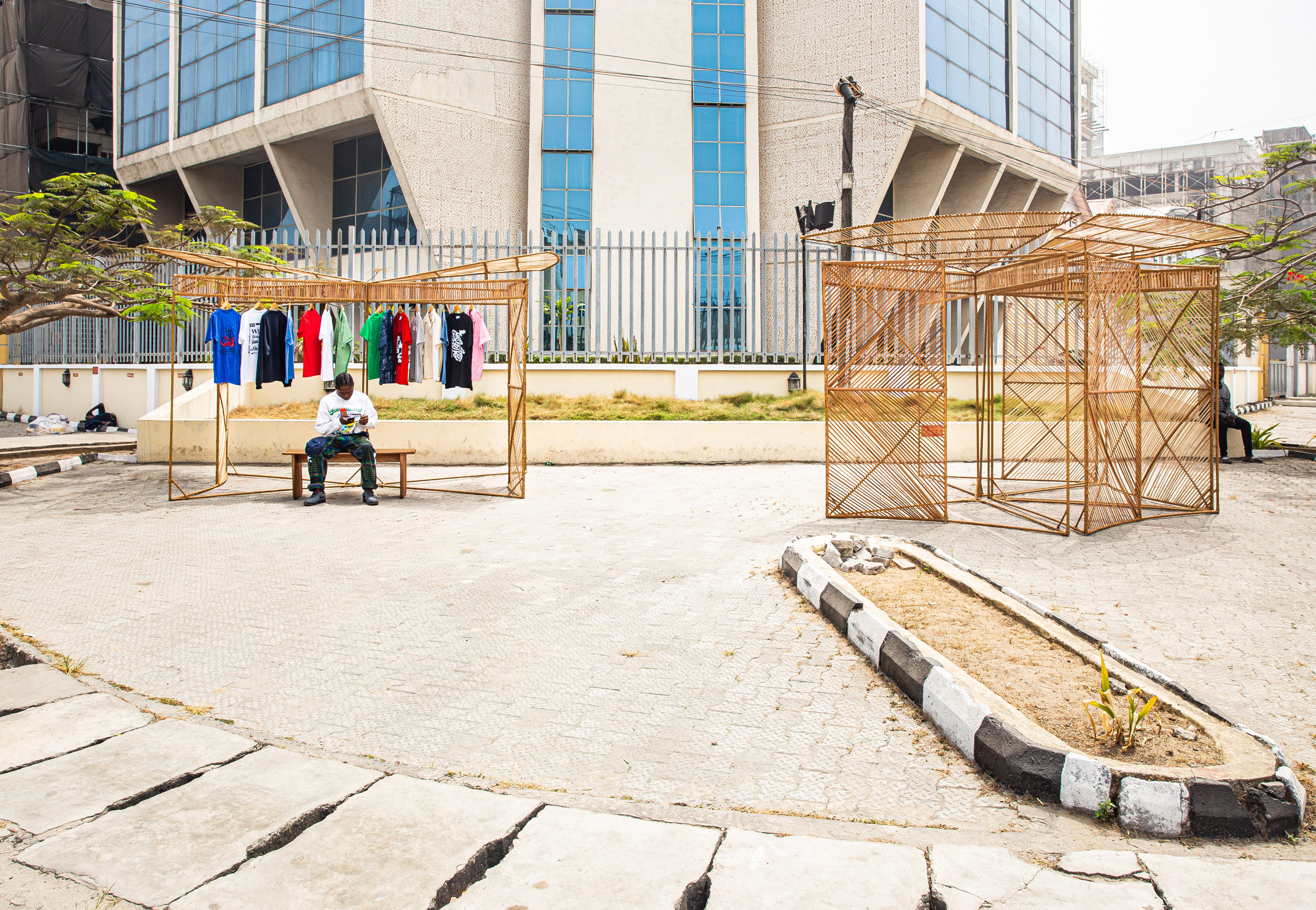 The modular pavilion can be arranged in different configurations
The modular pavilion can be arranged in different configurations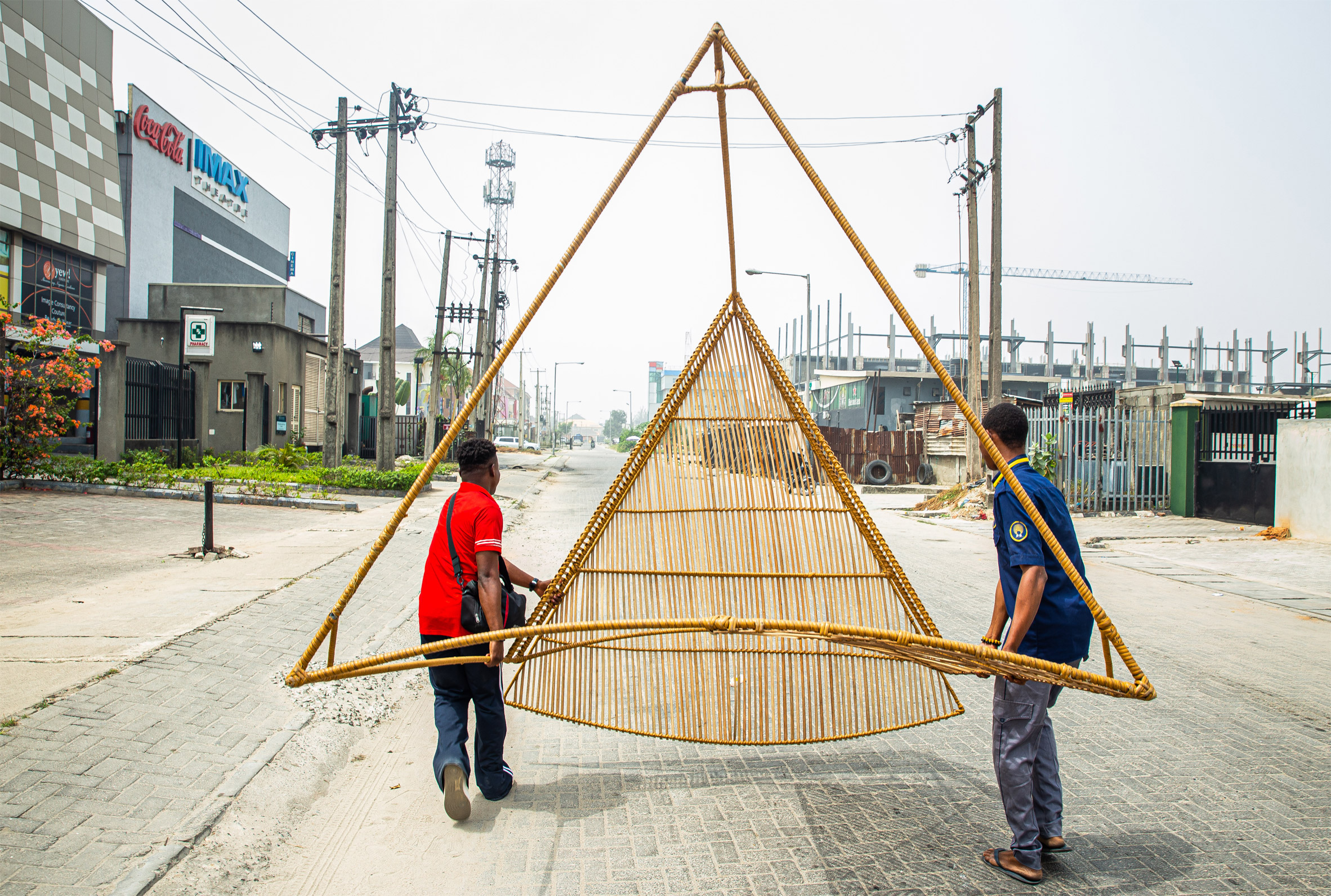 Marcus-Bello used bamboo for its lightweight qualities
Marcus-Bello used bamboo for its lightweight qualities
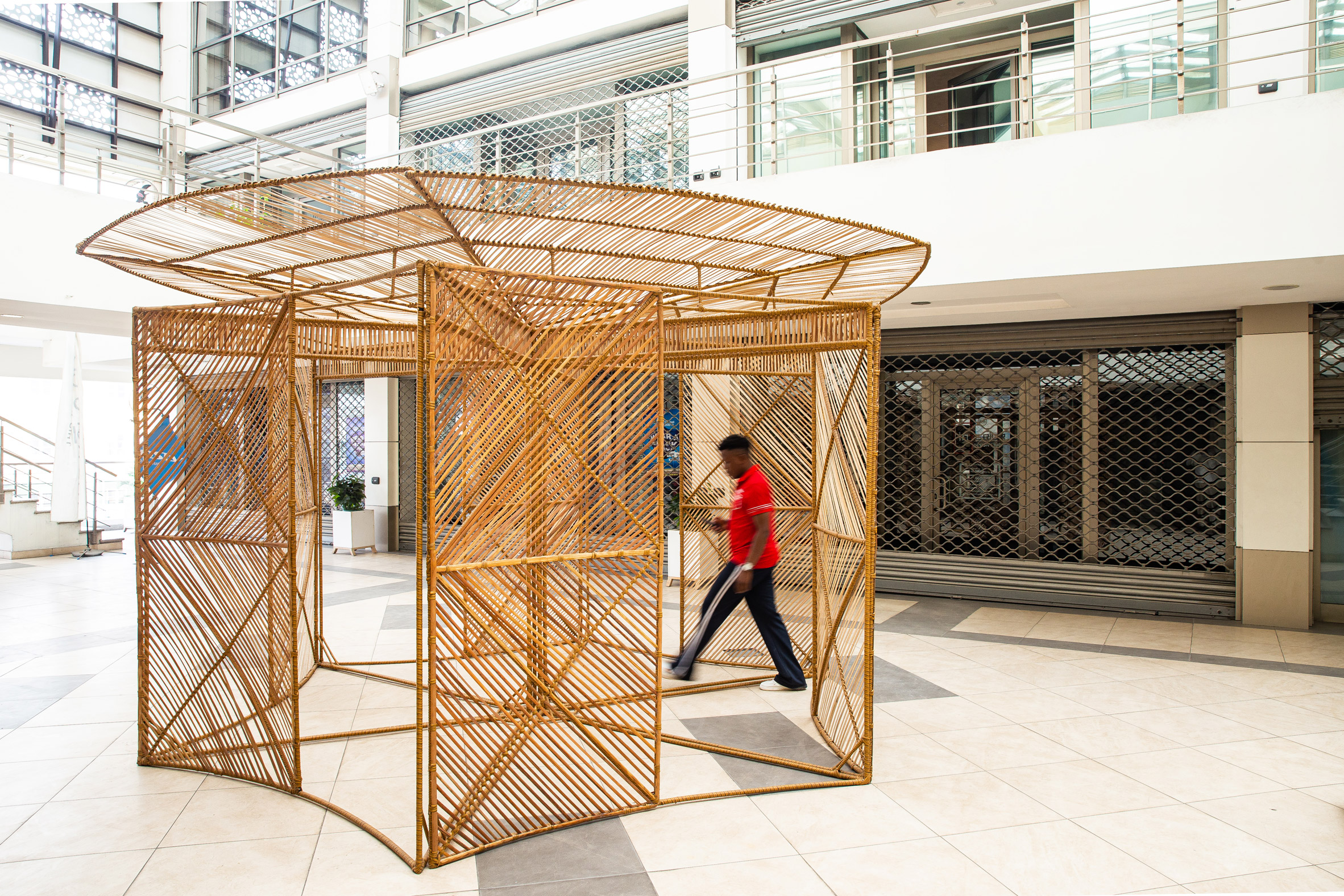 The kiosk can be carried to different locations in Lagos
The kiosk can be carried to different locations in Lagos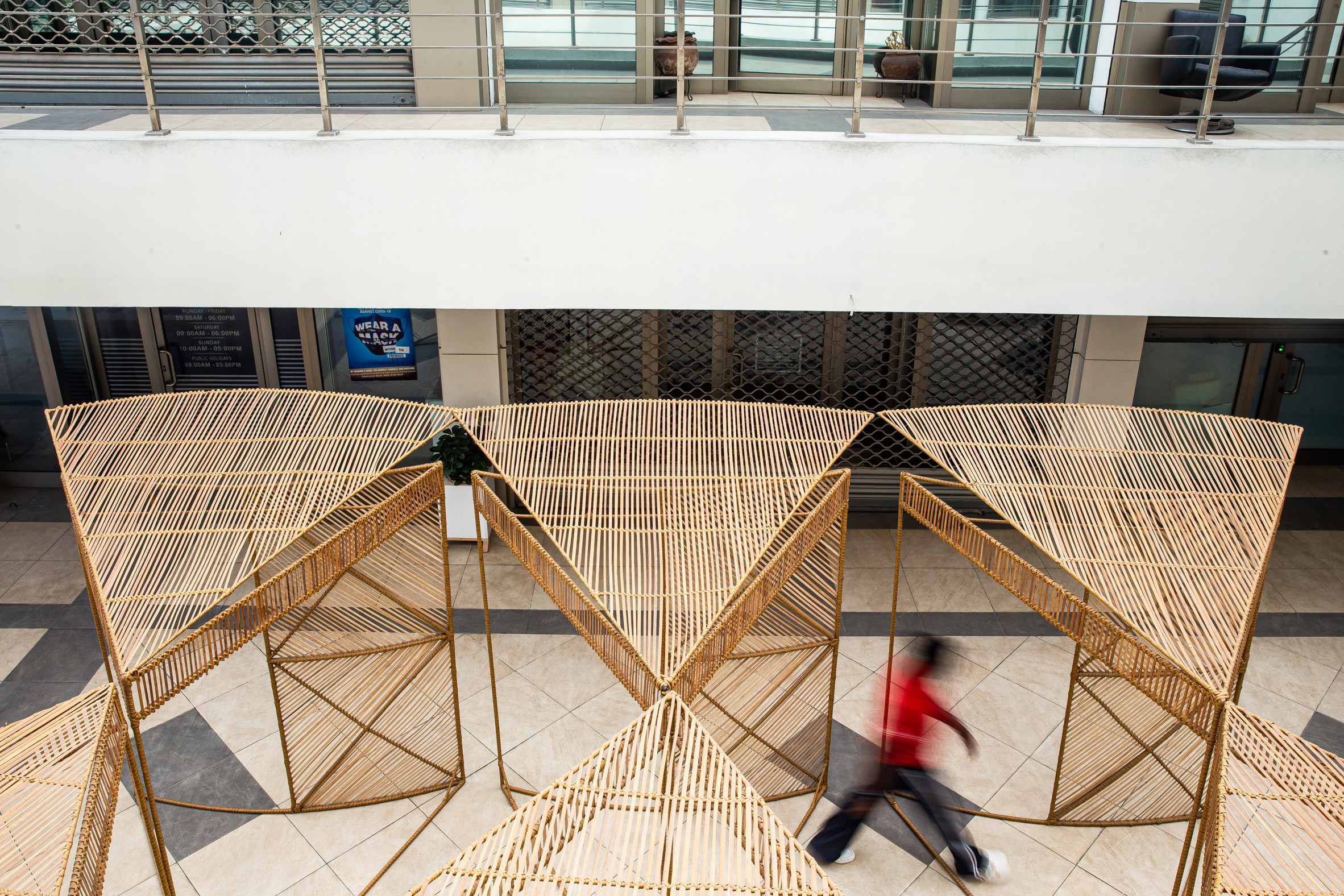 Marcus-Bellow drew on Beninese blinds for the kiosk
Marcus-Bellow drew on Beninese blinds for the kiosk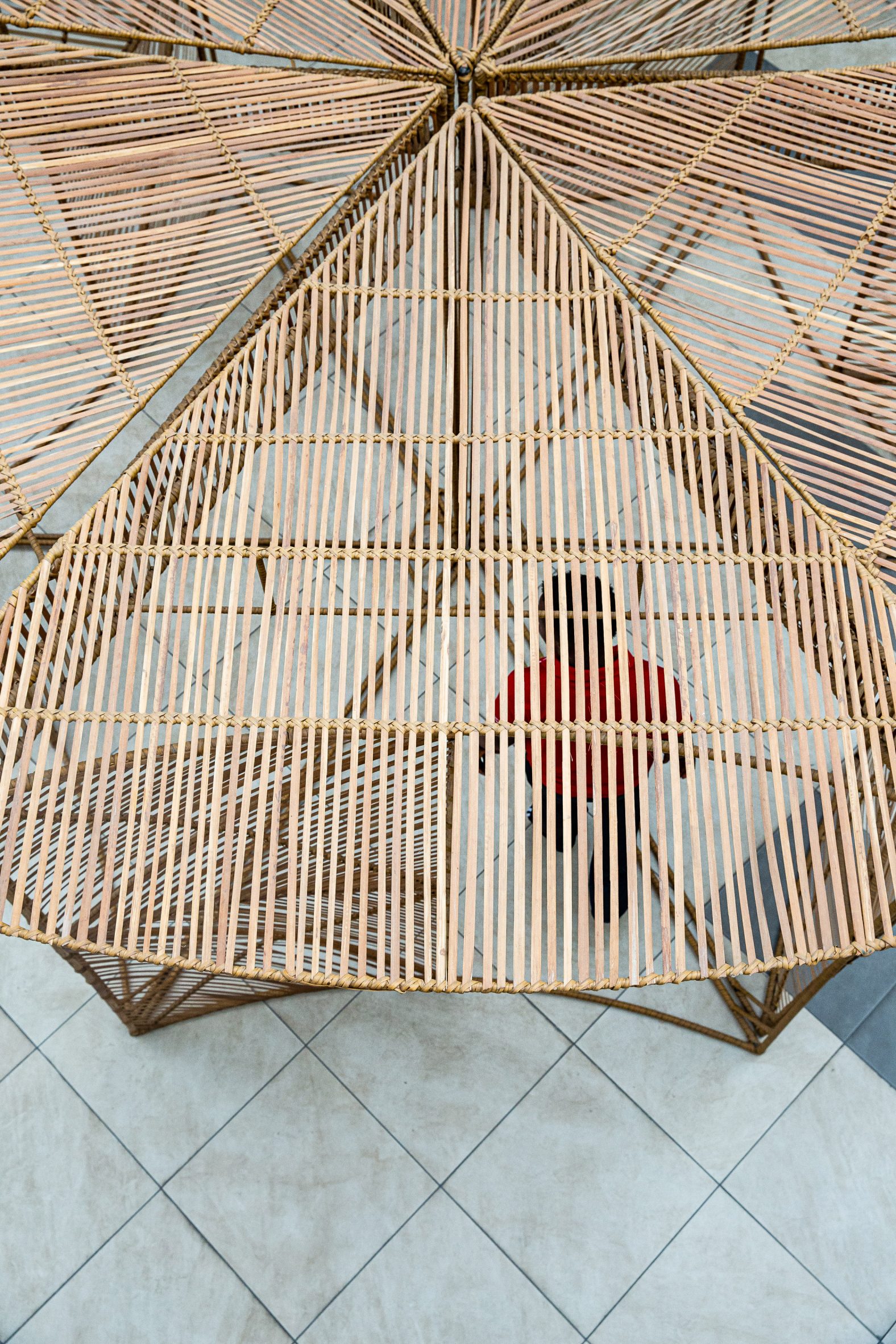 The slatted bamboo is designed to create interesting silhouettes
The slatted bamboo is designed to create interesting silhouettes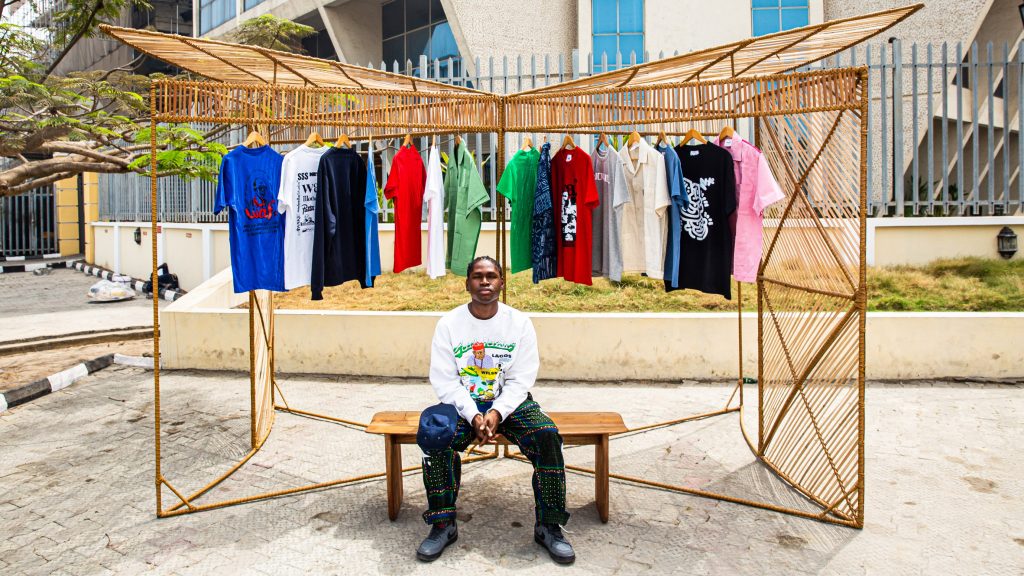
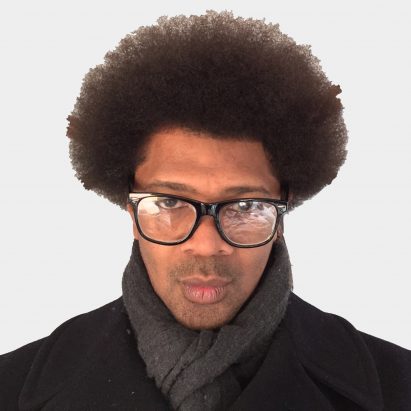
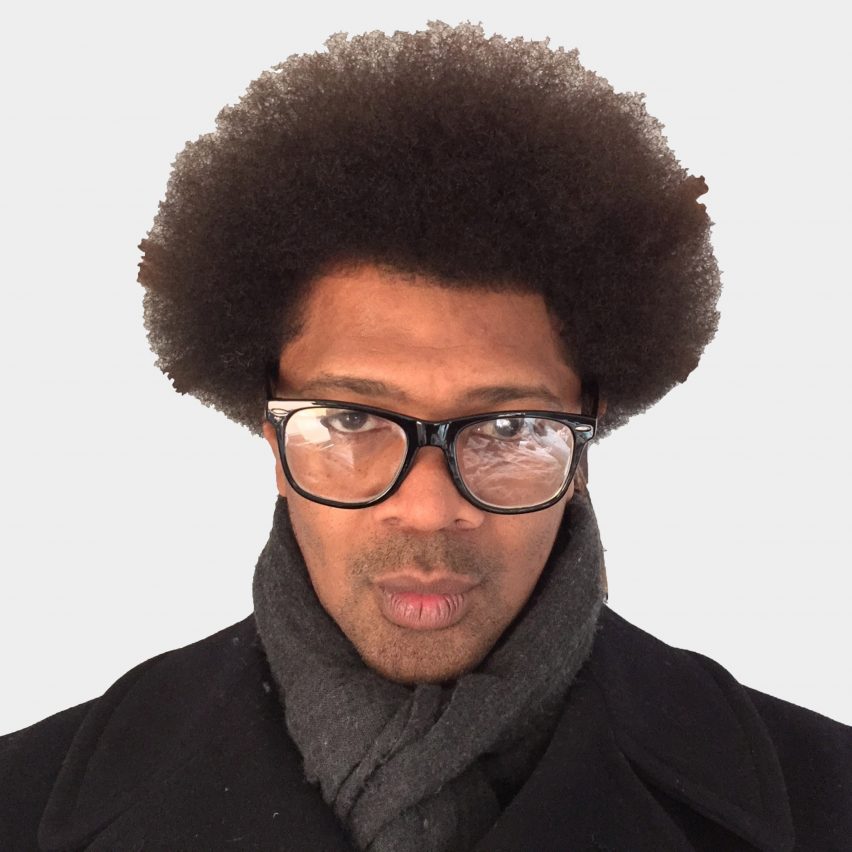
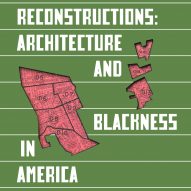




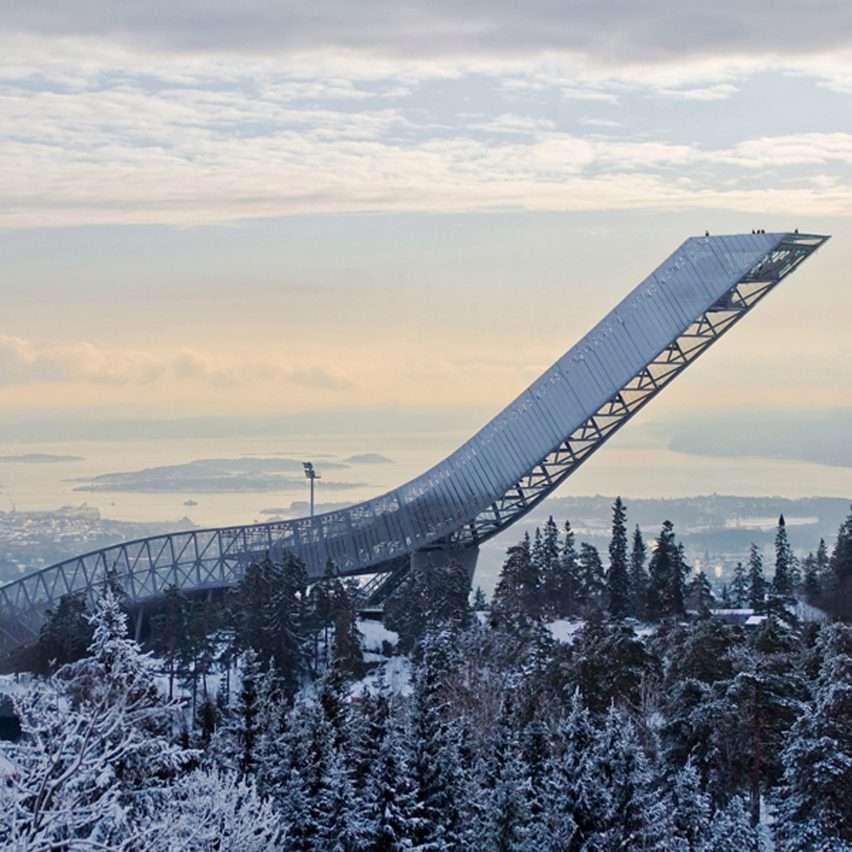
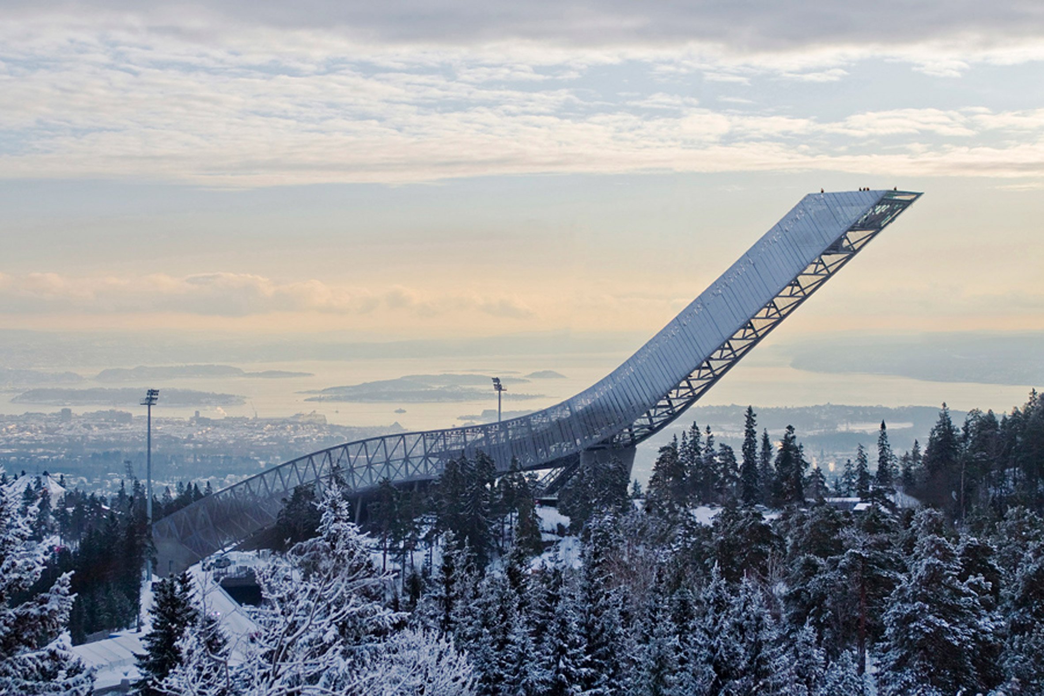
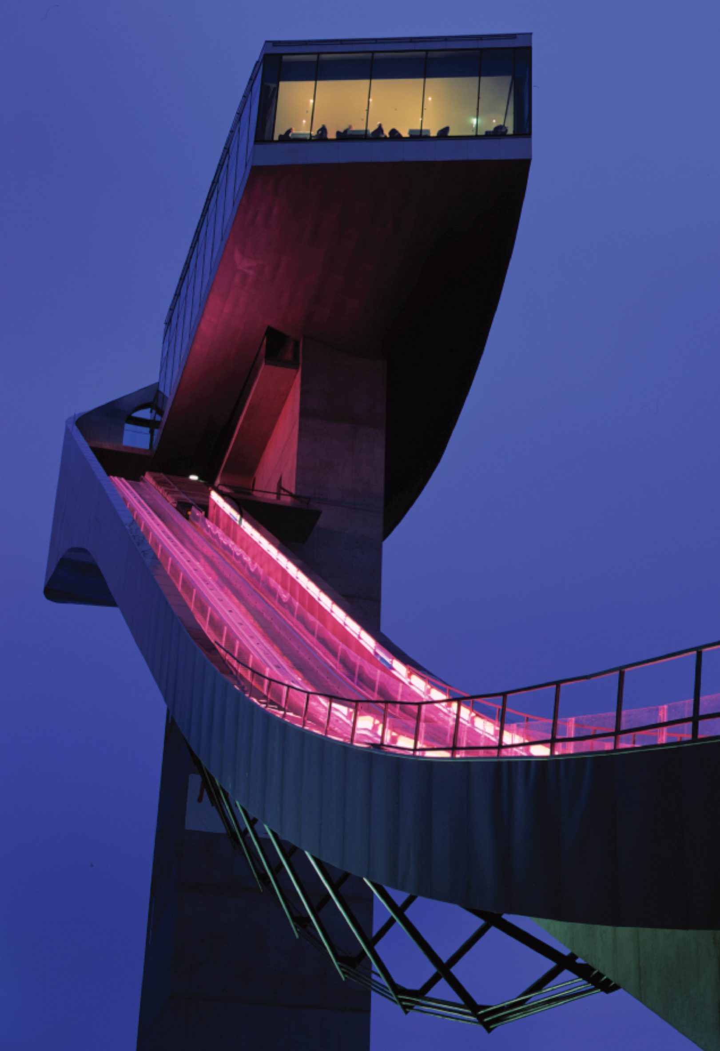 Photo is by Hélène Binet
Photo is by Hélène Binet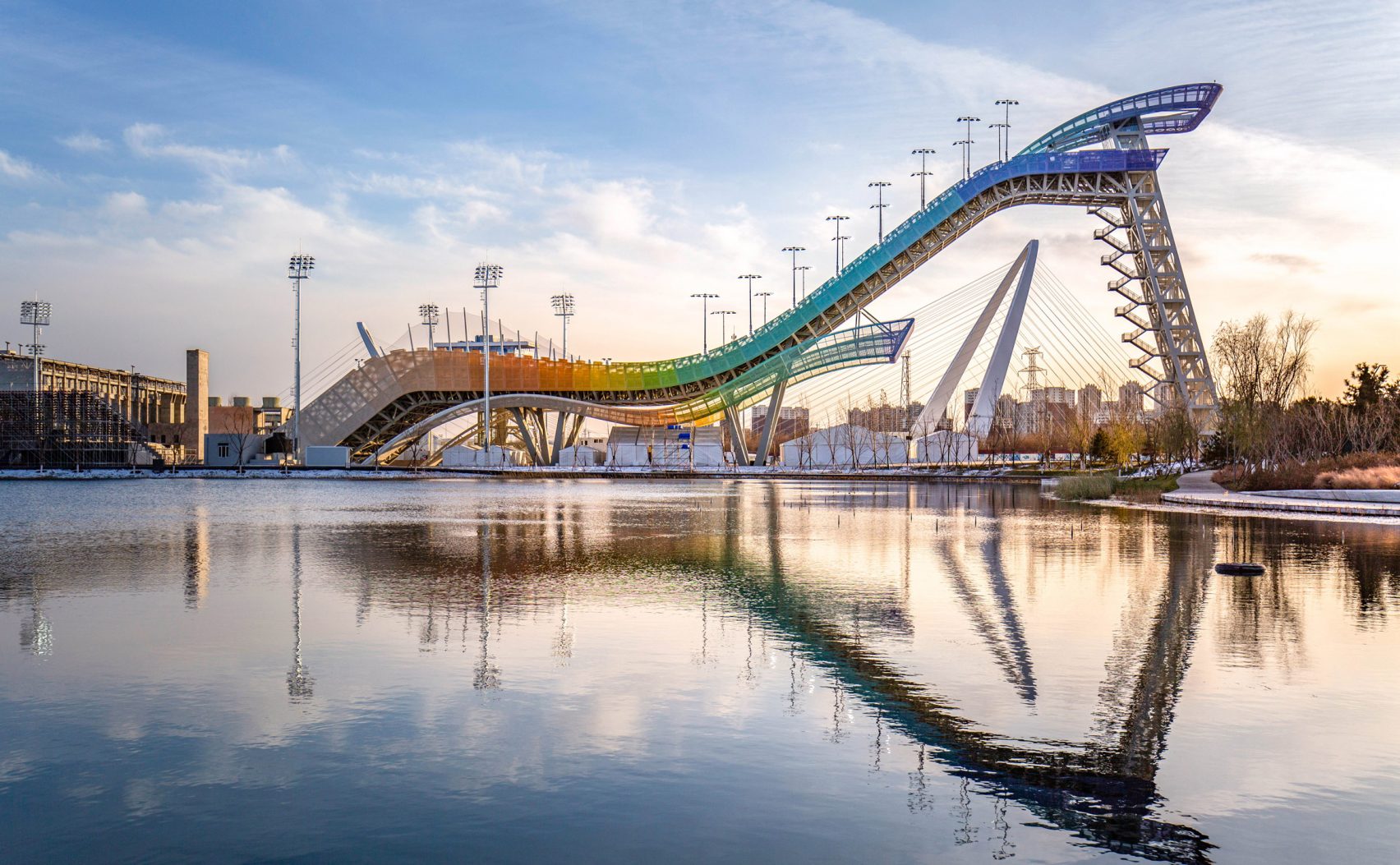
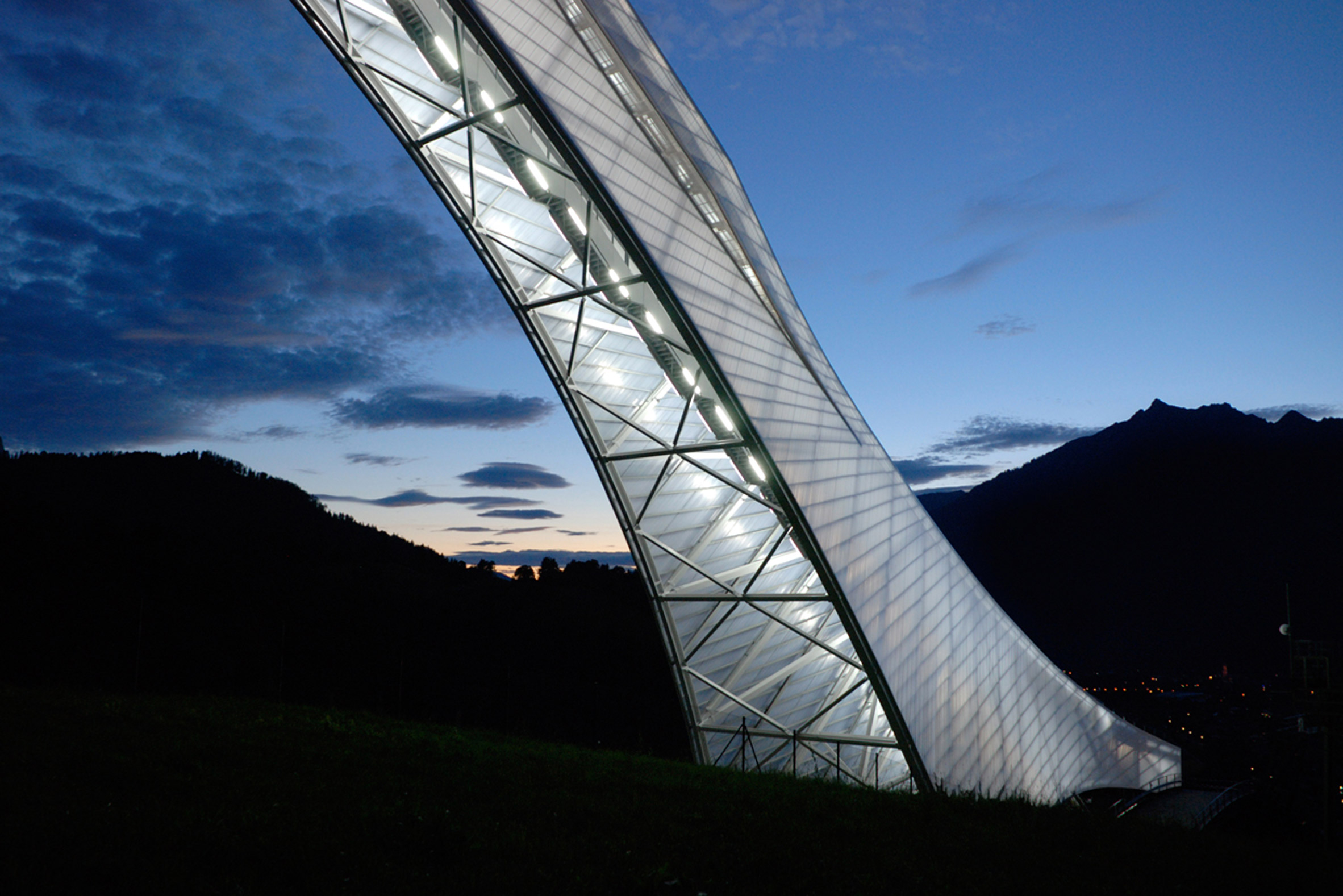
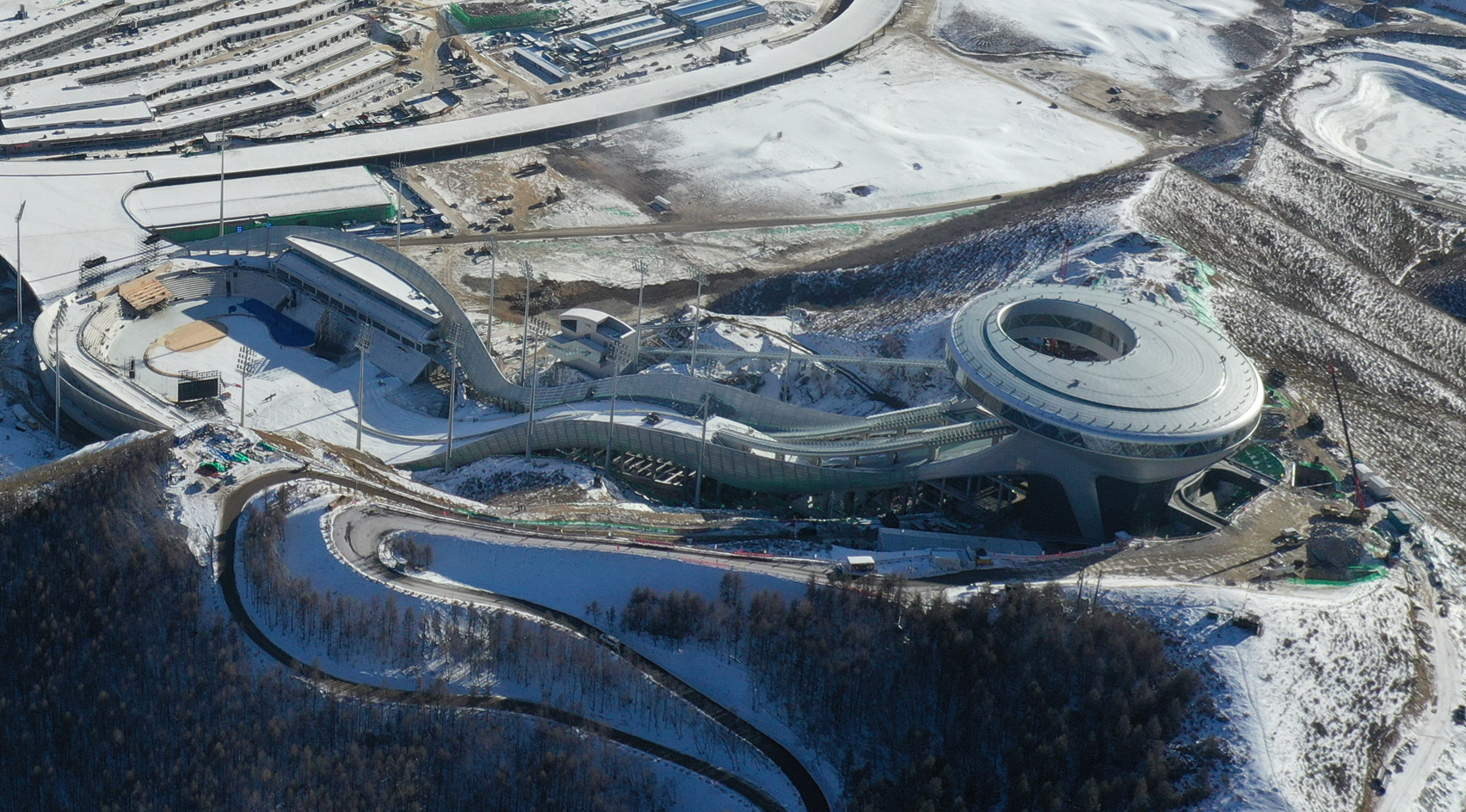 Photo courtesy of Beijing 2022
Photo courtesy of Beijing 2022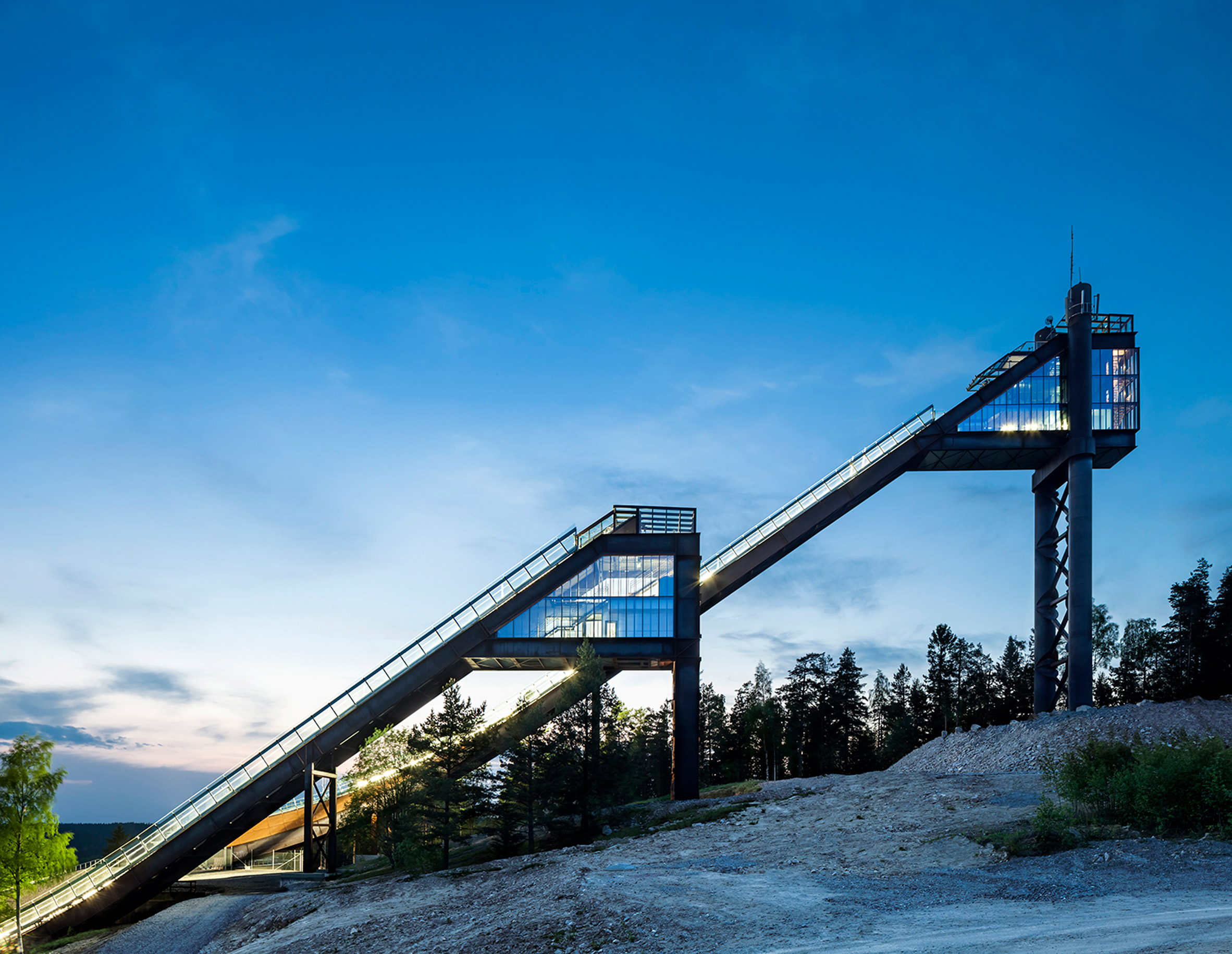
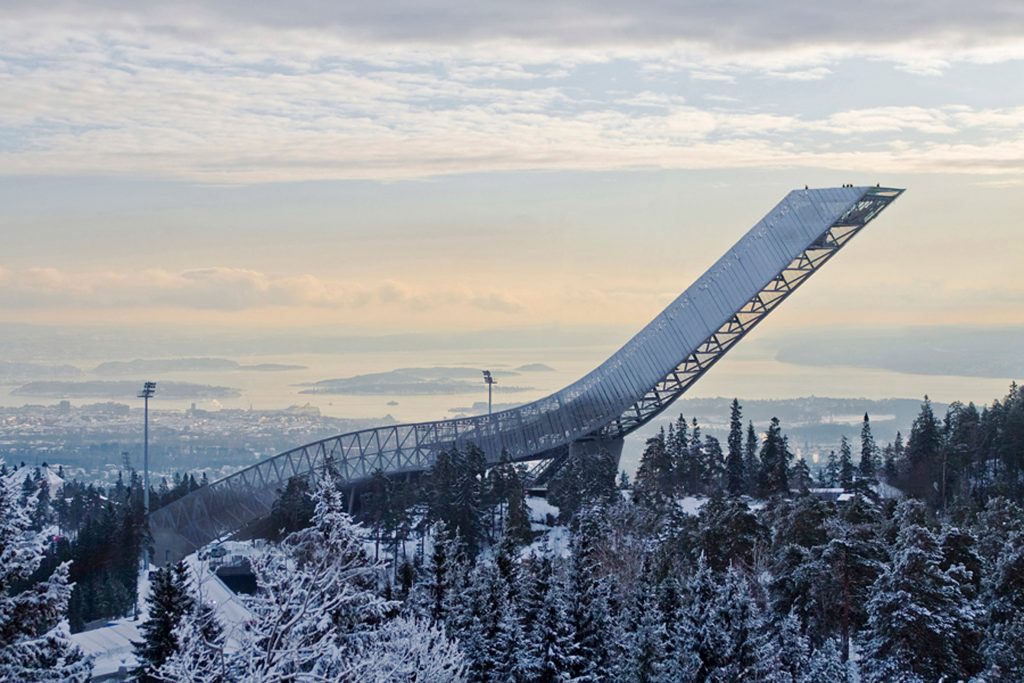
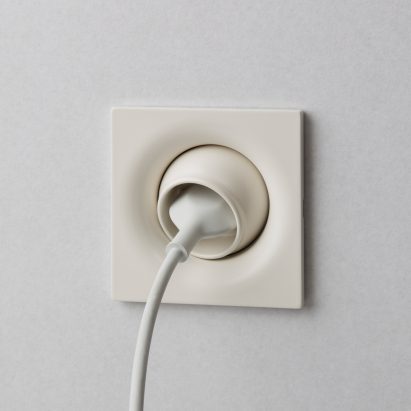
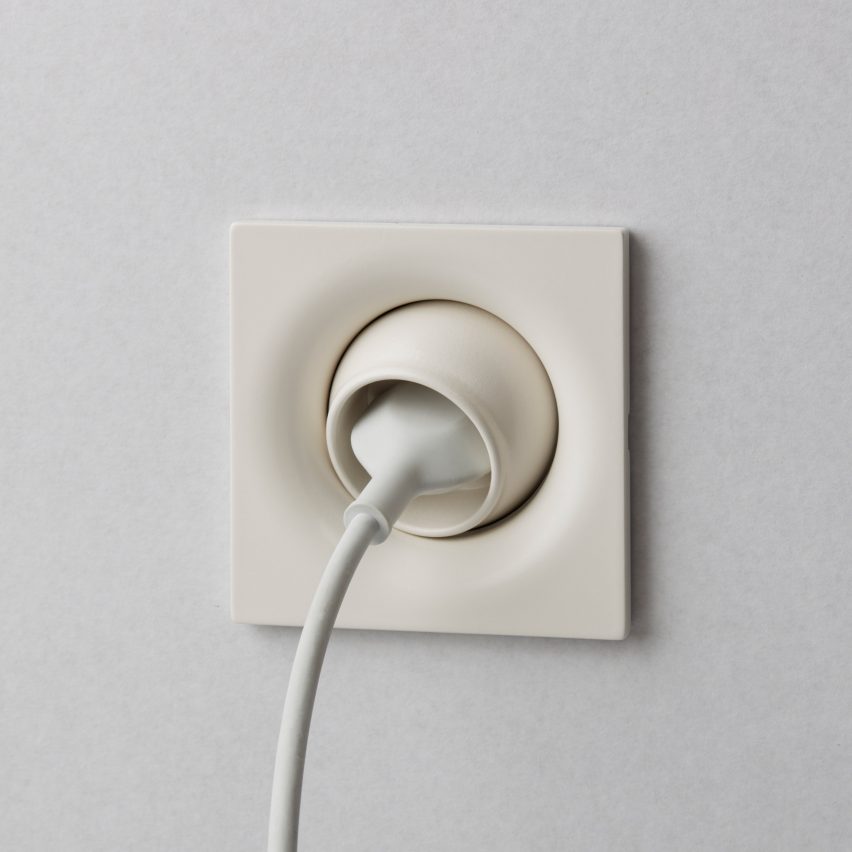
 The Elos collection encompasses sockets (above), switches and USB-charging ports (top image)
The Elos collection encompasses sockets (above), switches and USB-charging ports (top image)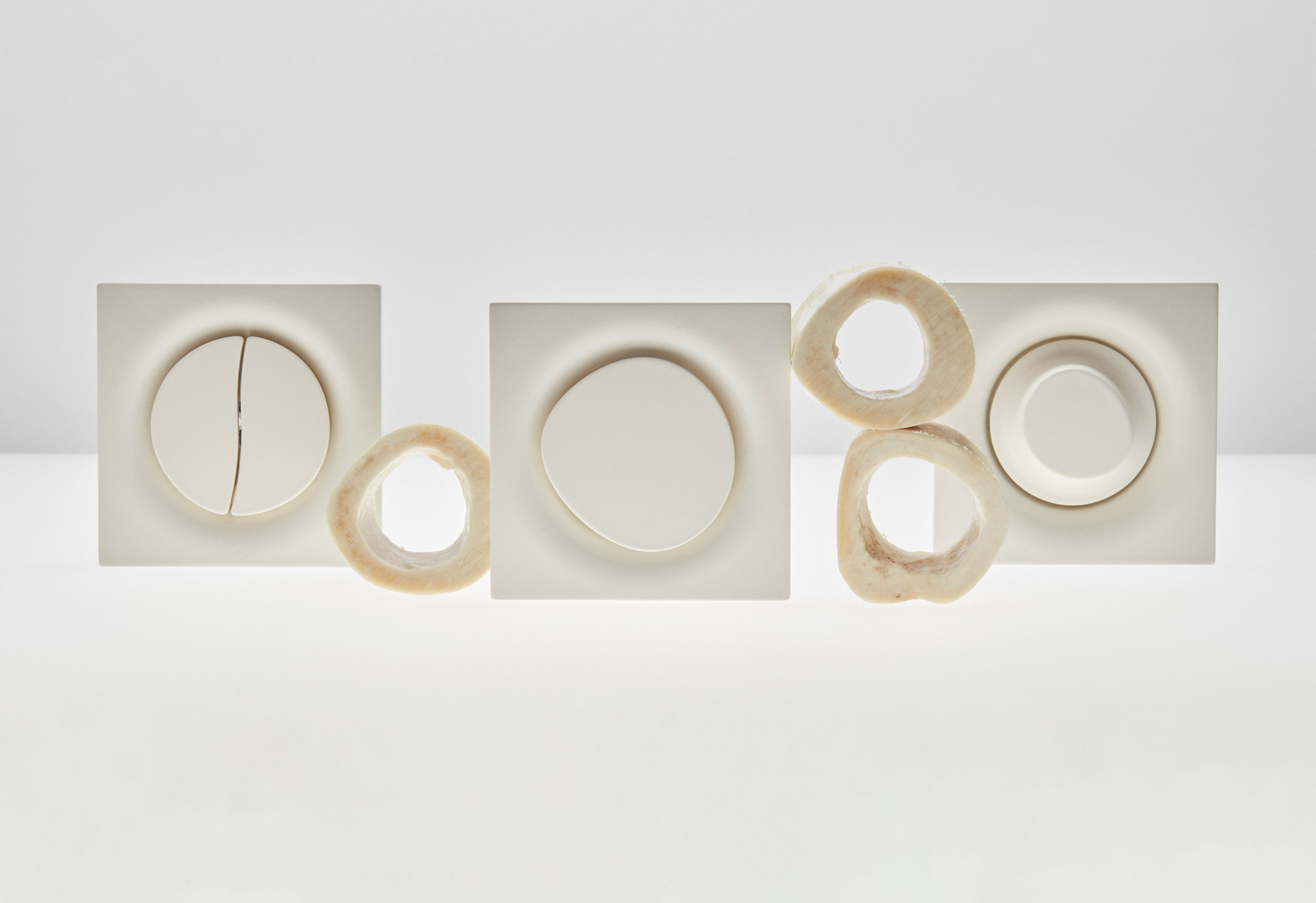 The fittings are made from bone powder mixed with a bio-based binder
The fittings are made from bone powder mixed with a bio-based binder Phones can rest on the protruding baseplate of the USB port while charging
Phones can rest on the protruding baseplate of the USB port while charging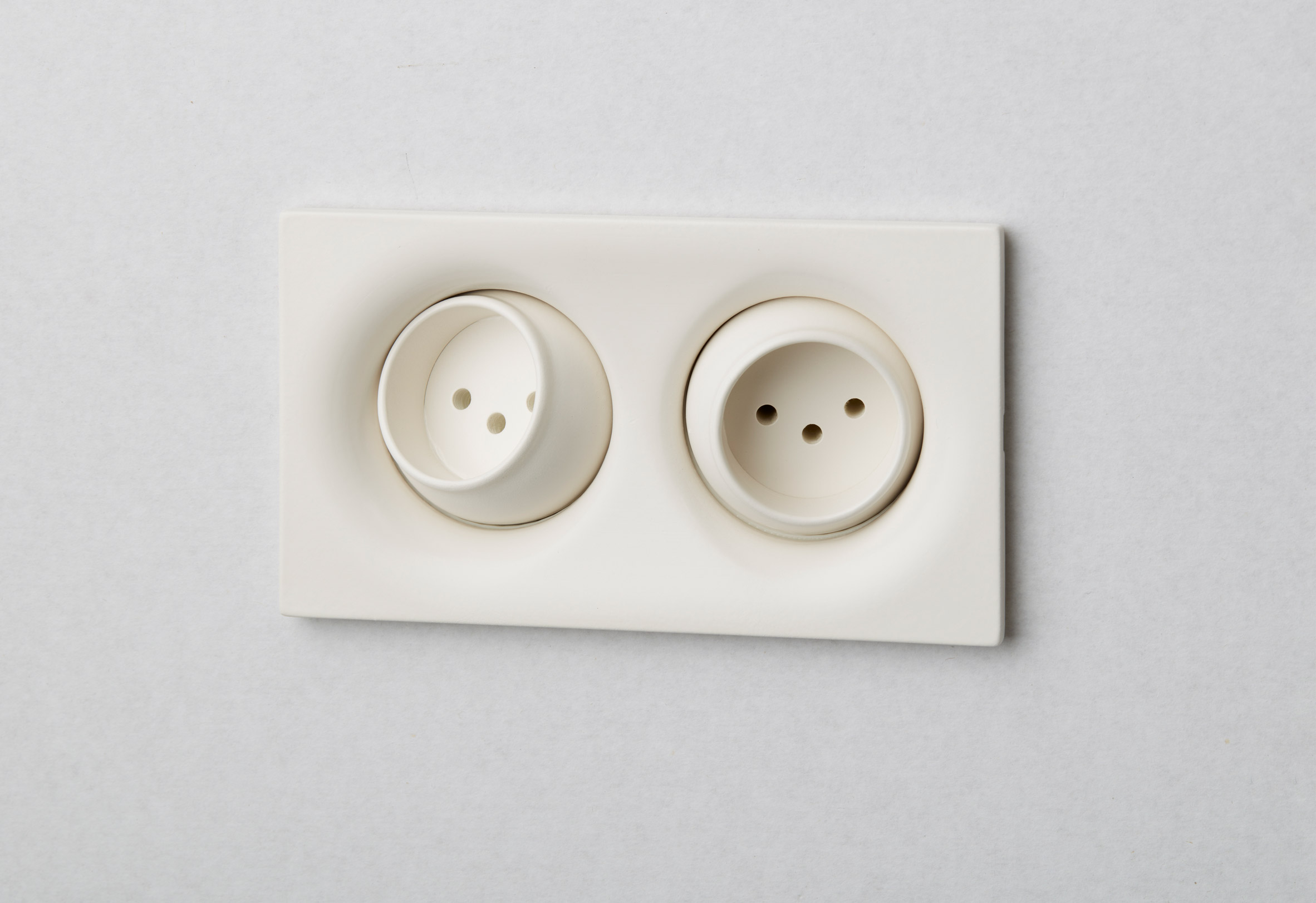 The sockets can rotate to protect cables from wear and tear
The sockets can rotate to protect cables from wear and tear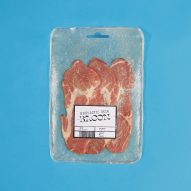
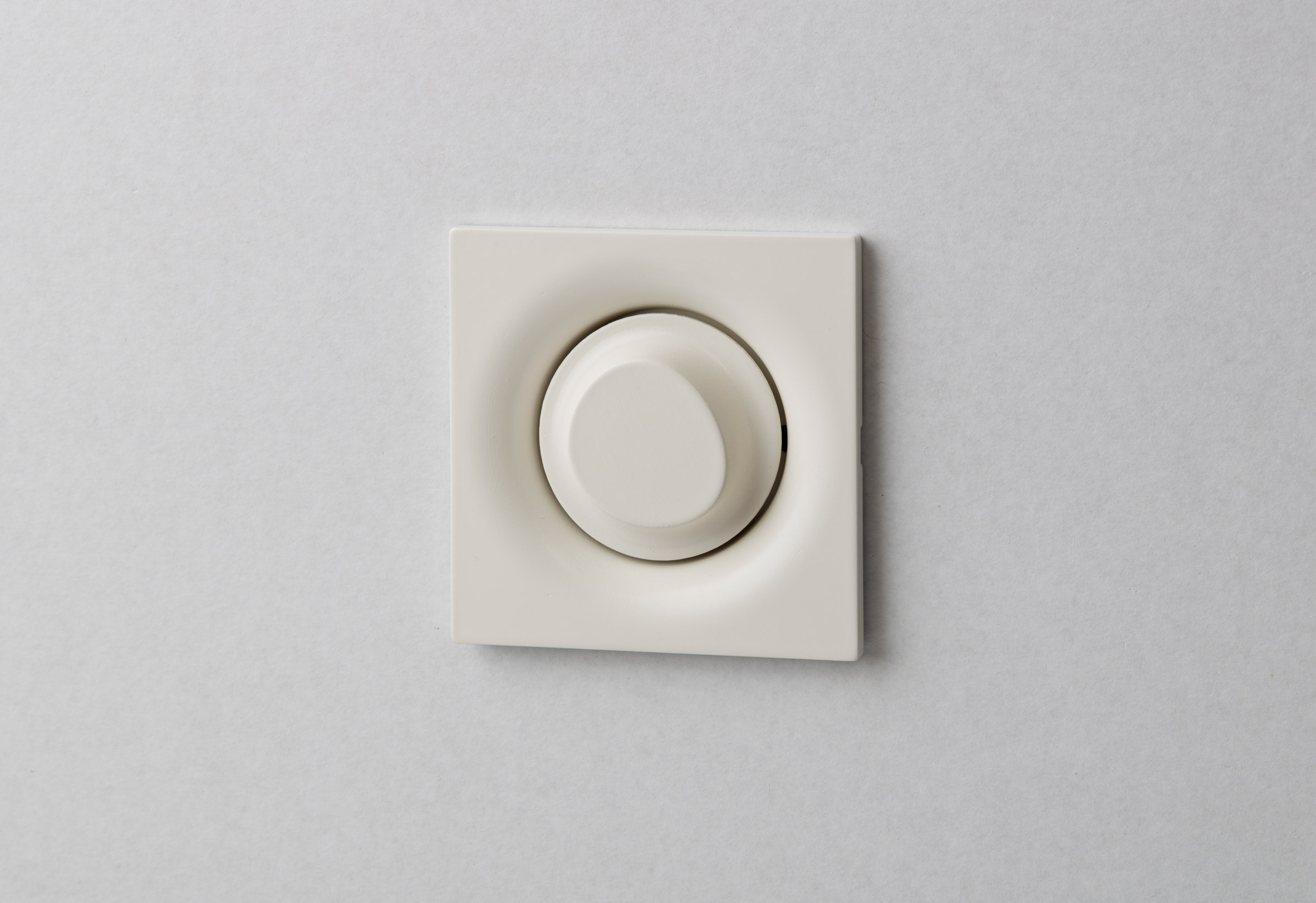 The light switches are modelled on the shape of a cross-section thigh bone
The light switches are modelled on the shape of a cross-section thigh bone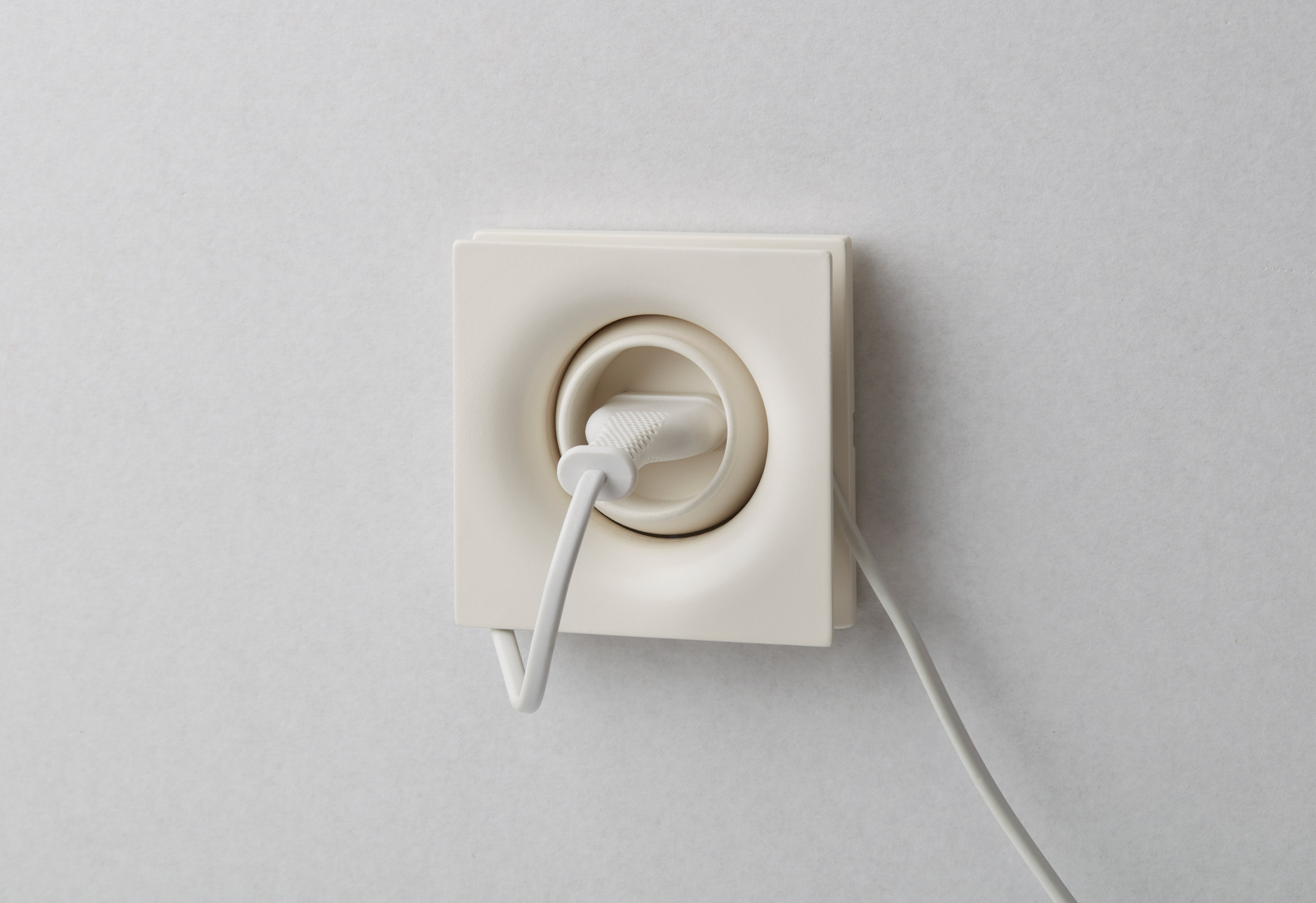 The protruding baseplate can also act as a cable reel
The protruding baseplate can also act as a cable reel






 Photo is by Mohammad Hassan Ettefagh
Photo is by Mohammad Hassan Ettefagh Photo is by Danak Group
Photo is by Danak Group Photo is by Parham Taghioff
Photo is by Parham Taghioff Photo is by Khatereh Eshghi
Photo is by Khatereh Eshghi Photo is by Parham Taghioff
Photo is by Parham Taghioff Photo is by Parham Taghioff
Photo is by Parham Taghioff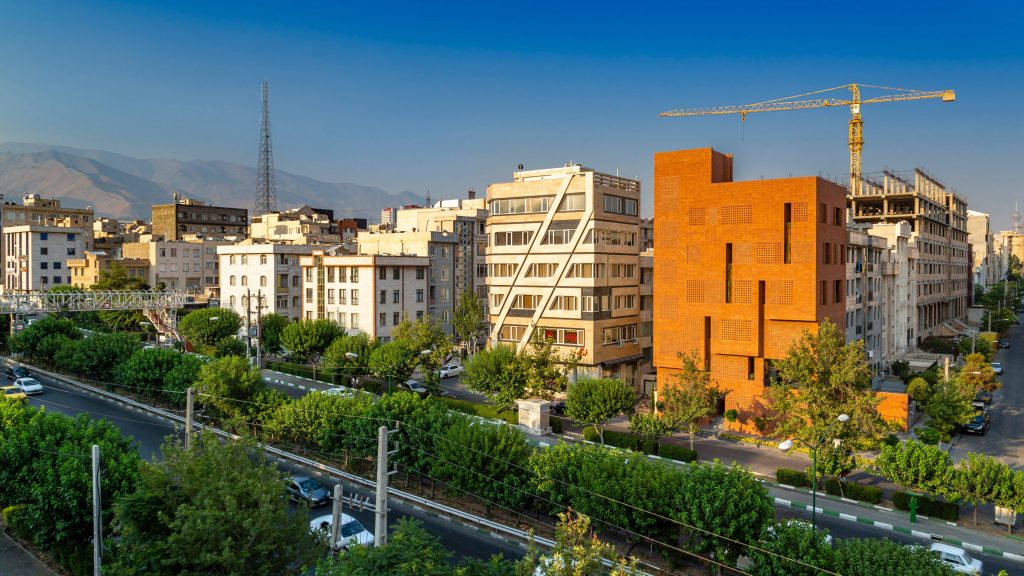
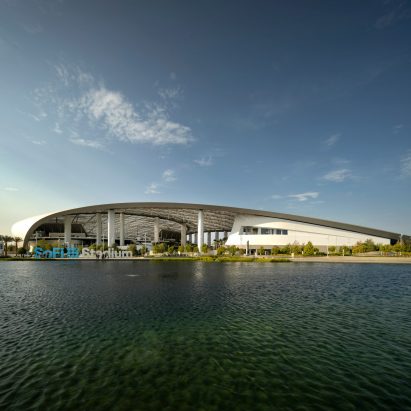
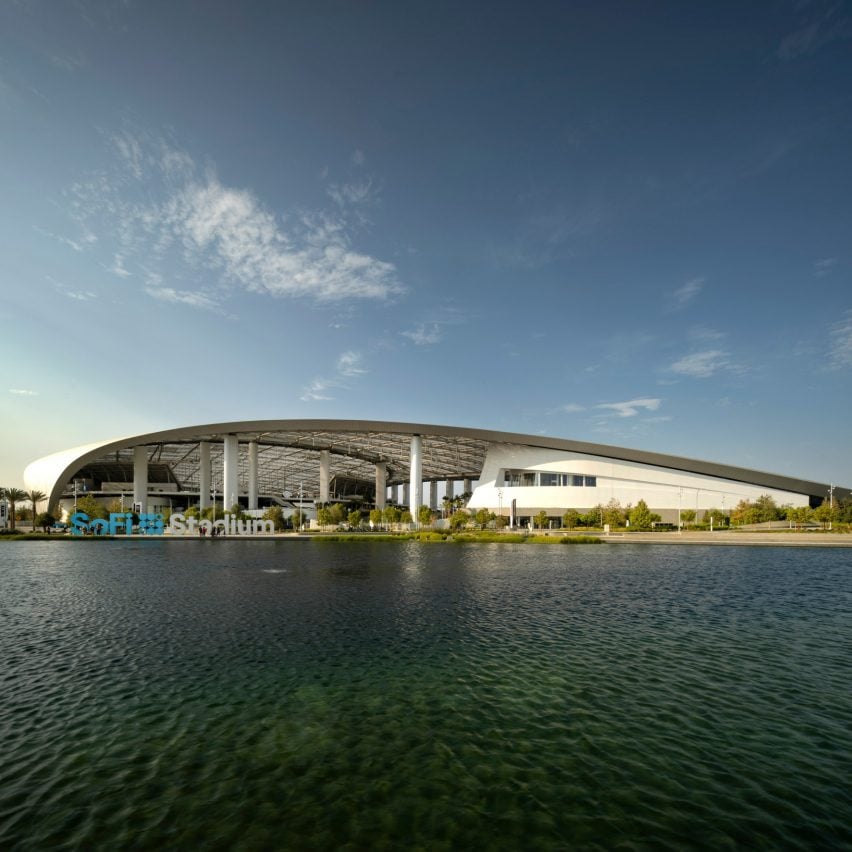
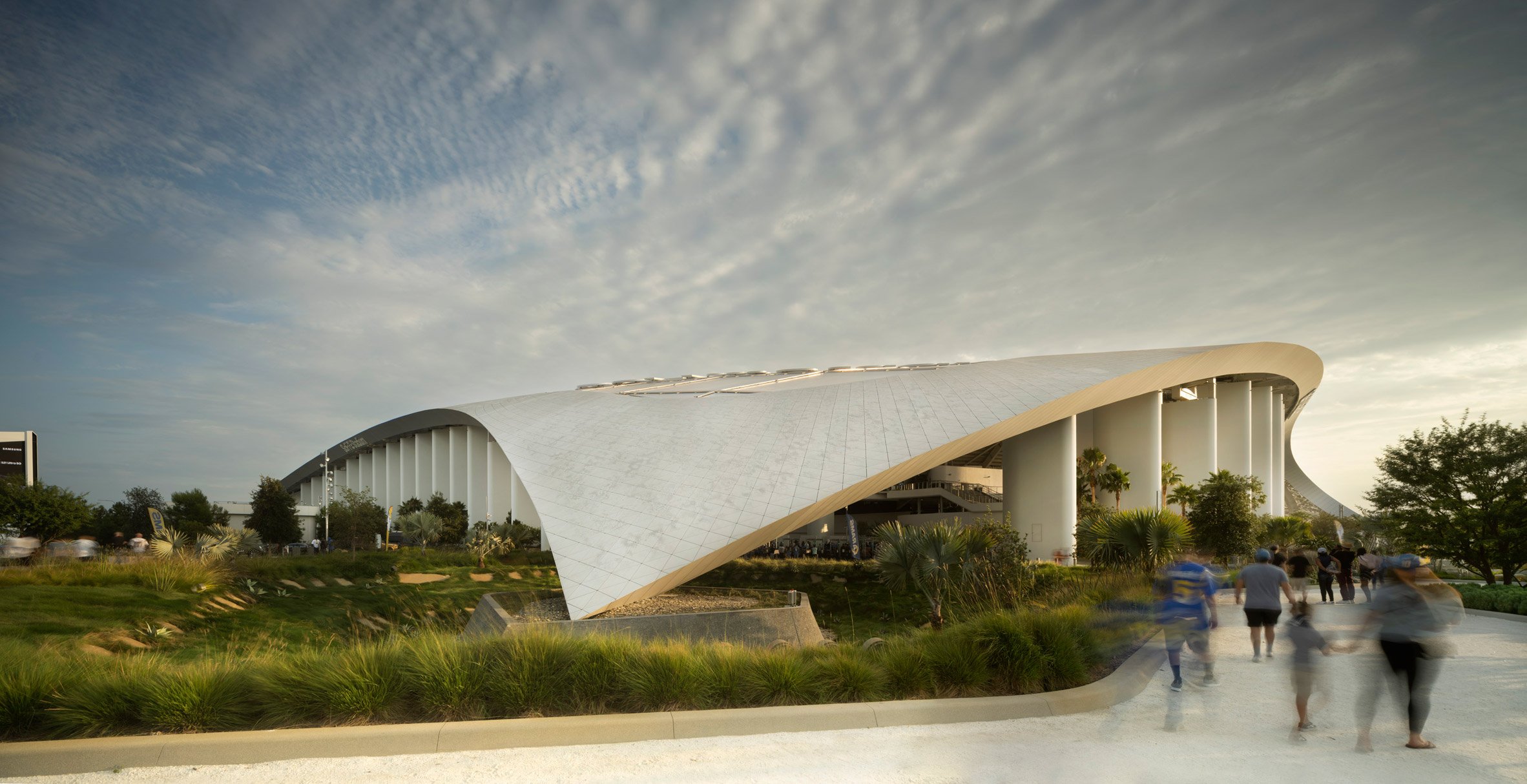 The recently opened SoFi Stadium will host Superbowl LVI
The recently opened SoFi Stadium will host Superbowl LVI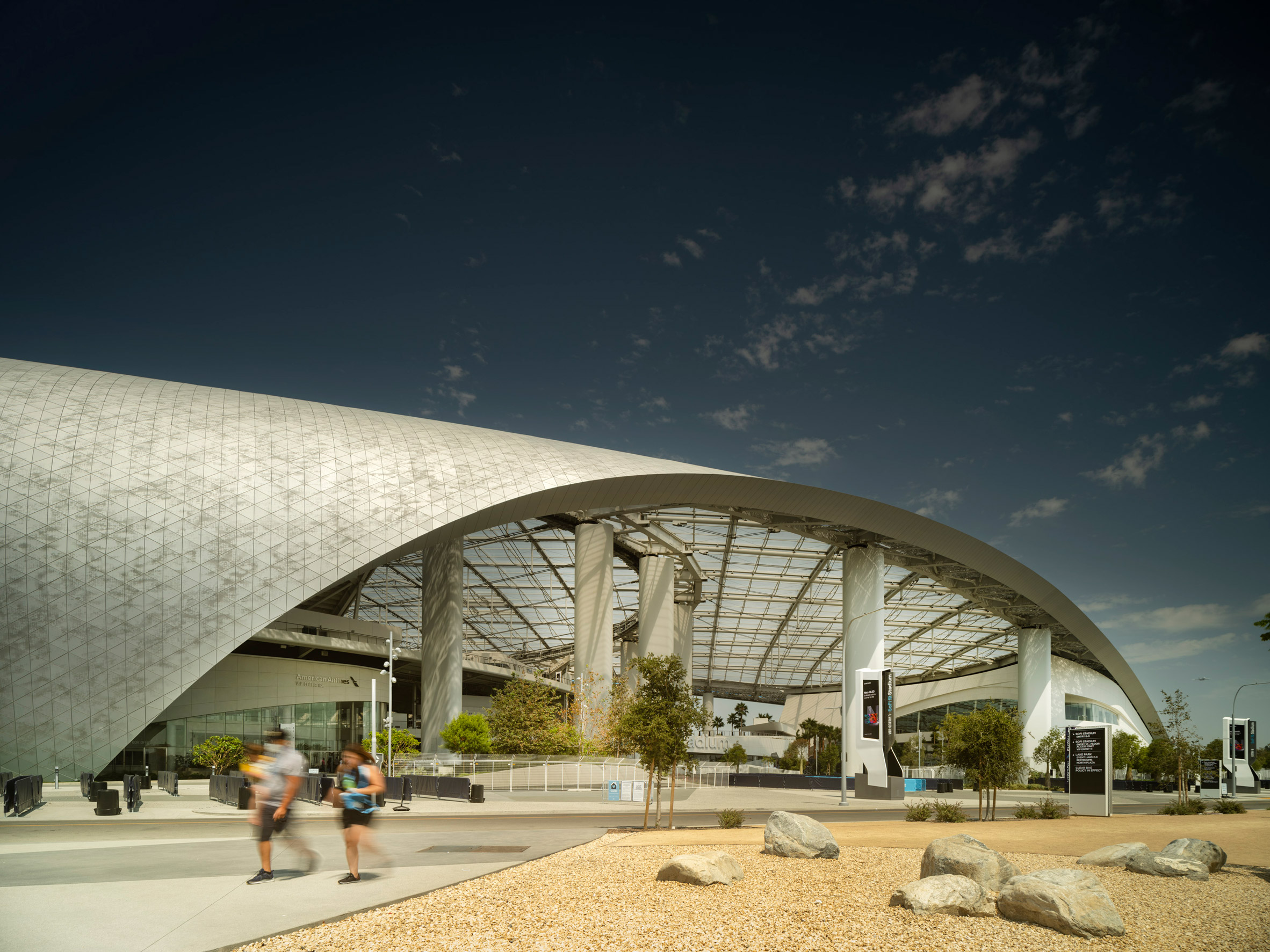 It is topped with a large curved roof
It is topped with a large curved roof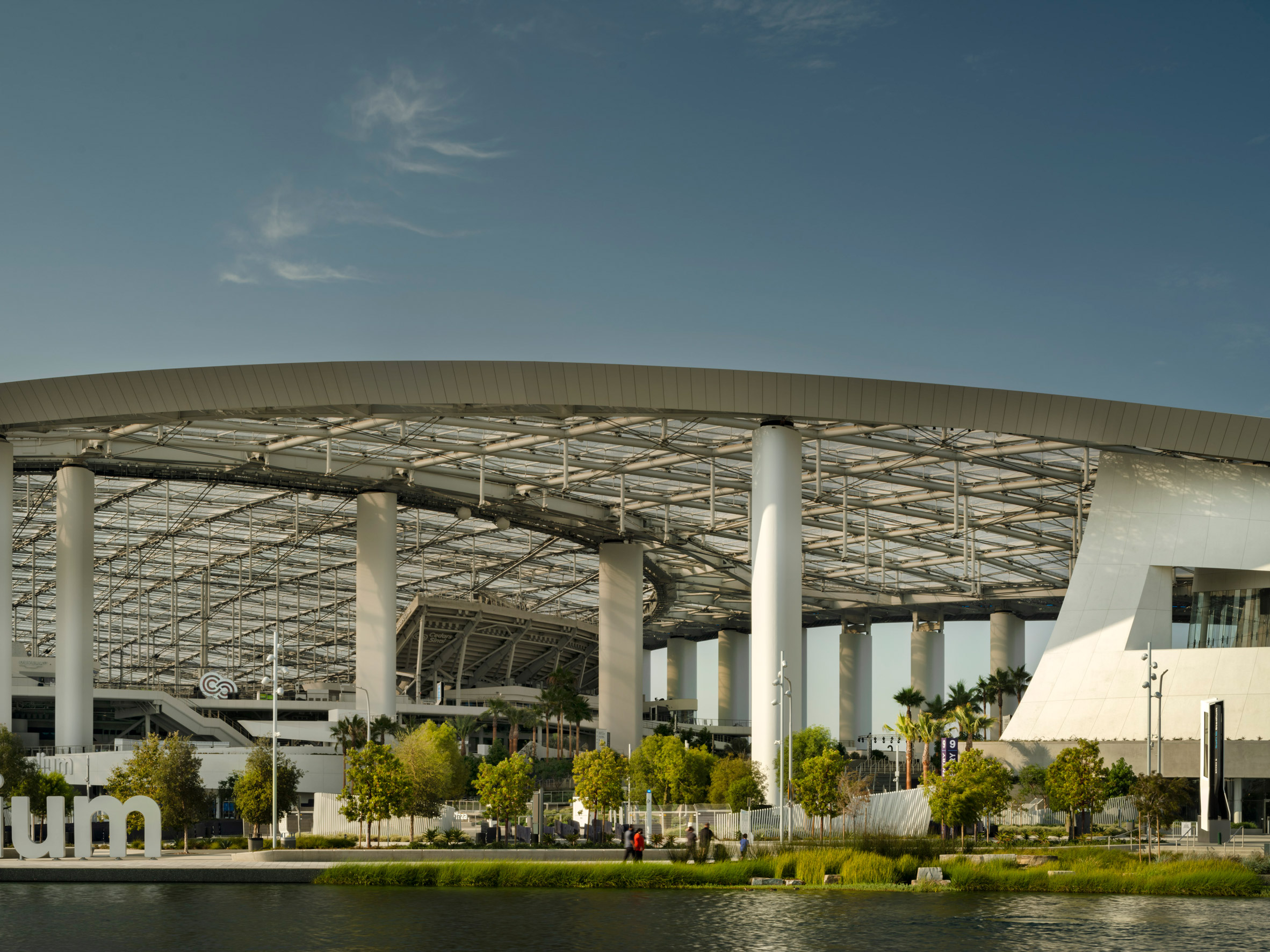 The roof covers the stadium, music venue and plaza
The roof covers the stadium, music venue and plaza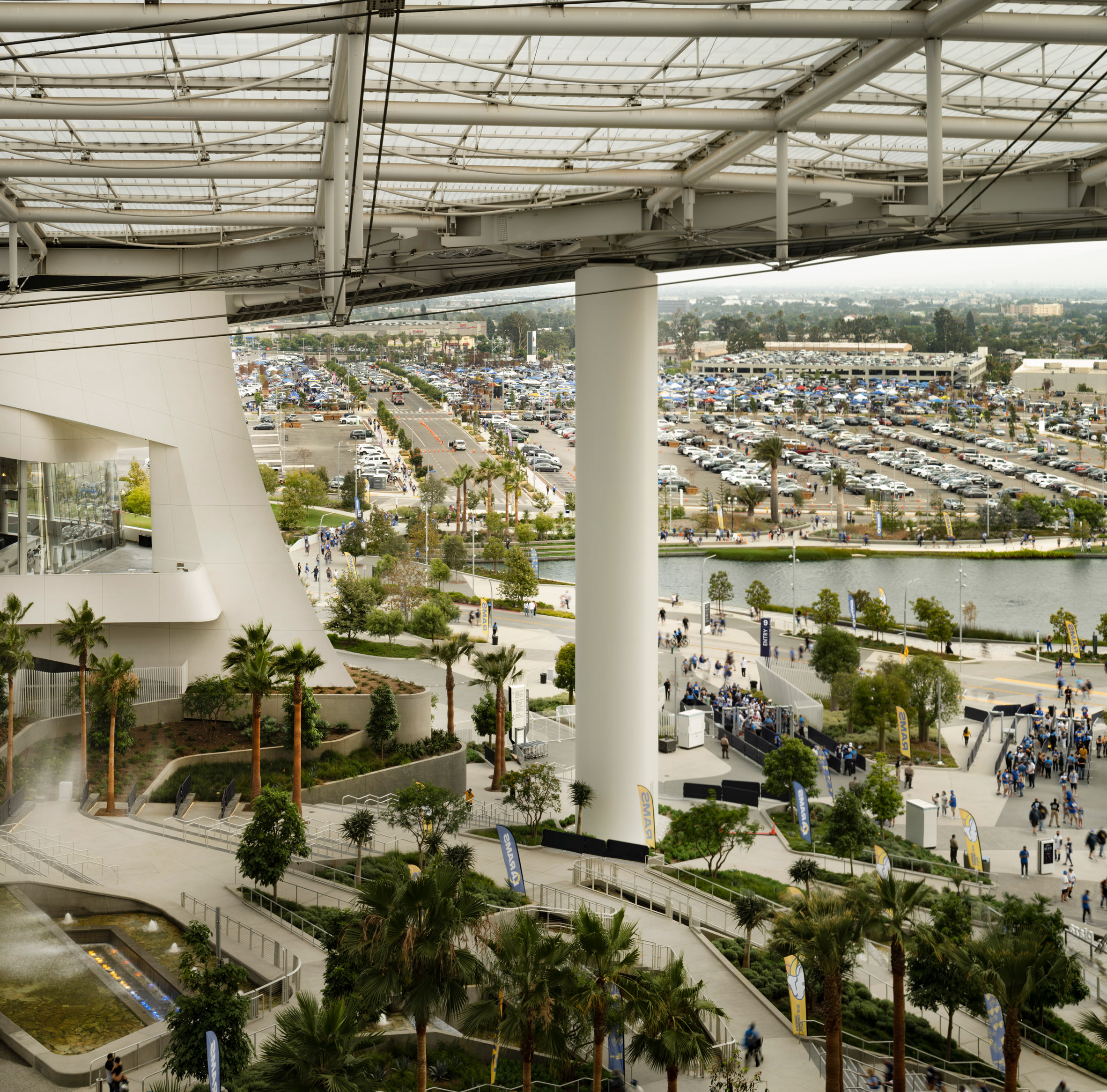 It is structurally separate from the stadium
It is structurally separate from the stadium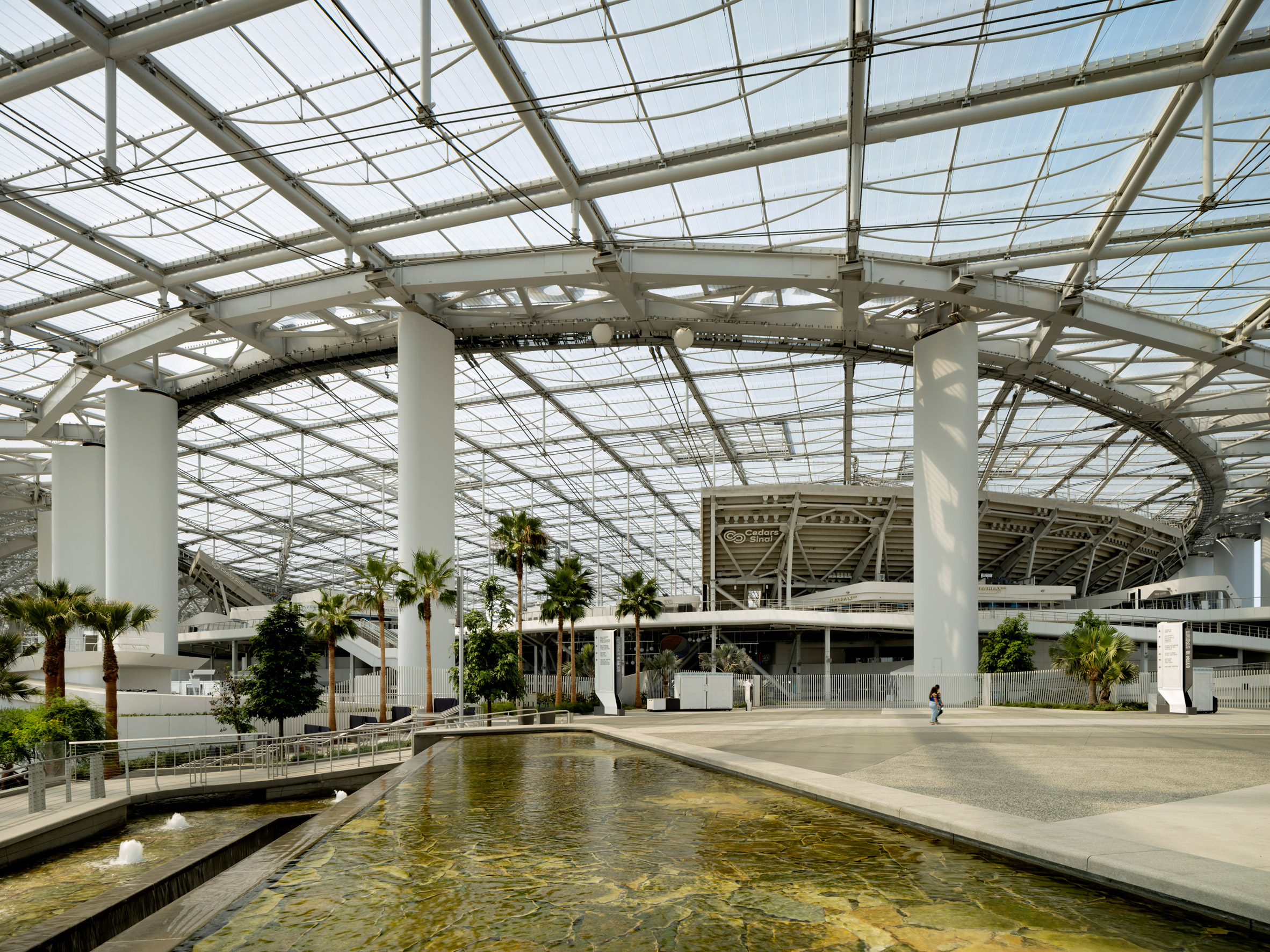 The roof was designed to give the stadium the feel of an outdoor venue but benefits of an indoor one
The roof was designed to give the stadium the feel of an outdoor venue but benefits of an indoor one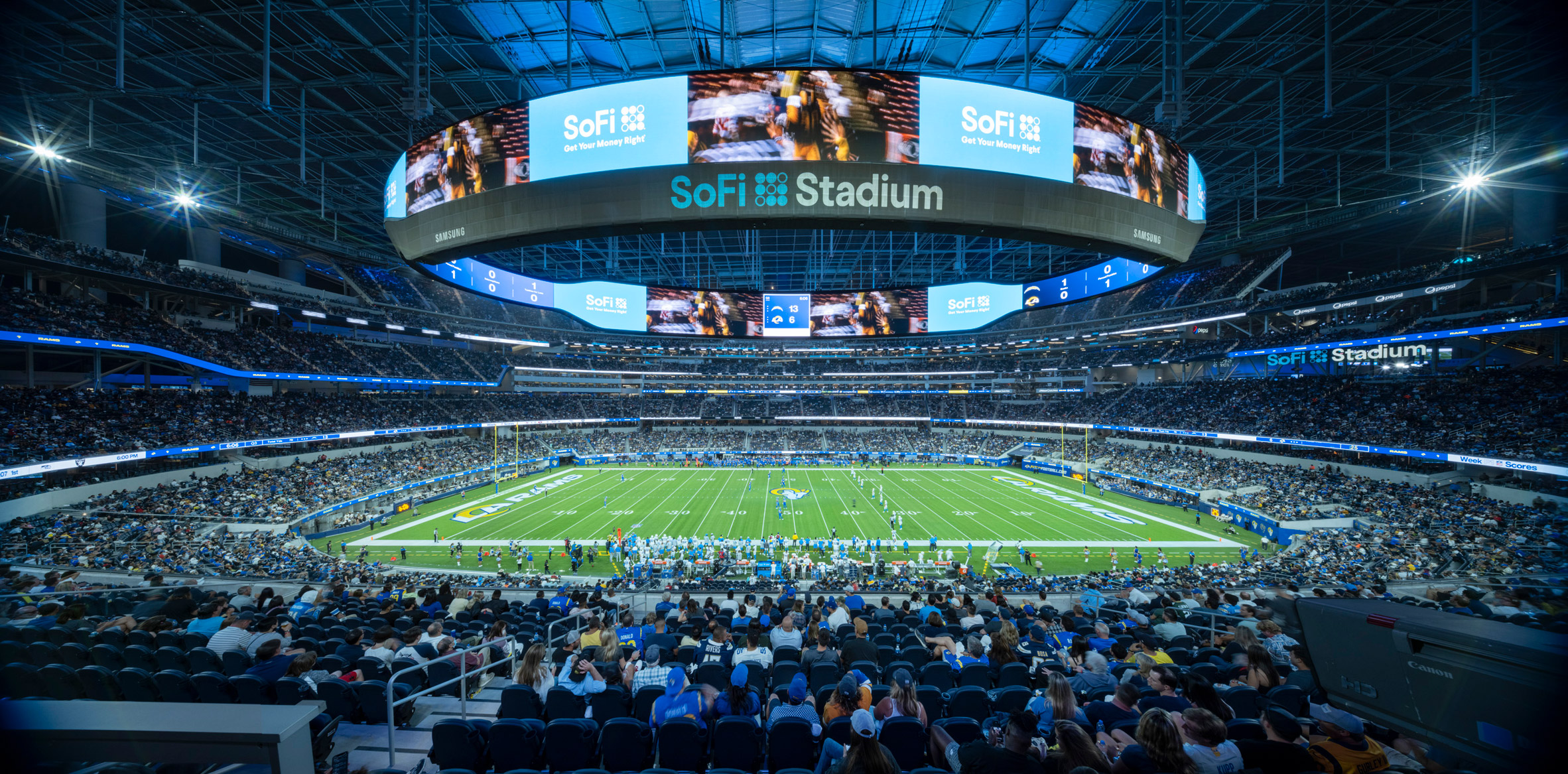 The sunken seating bowl's capacity can be expanded to 100,000
The sunken seating bowl's capacity can be expanded to 100,000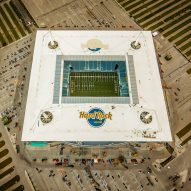
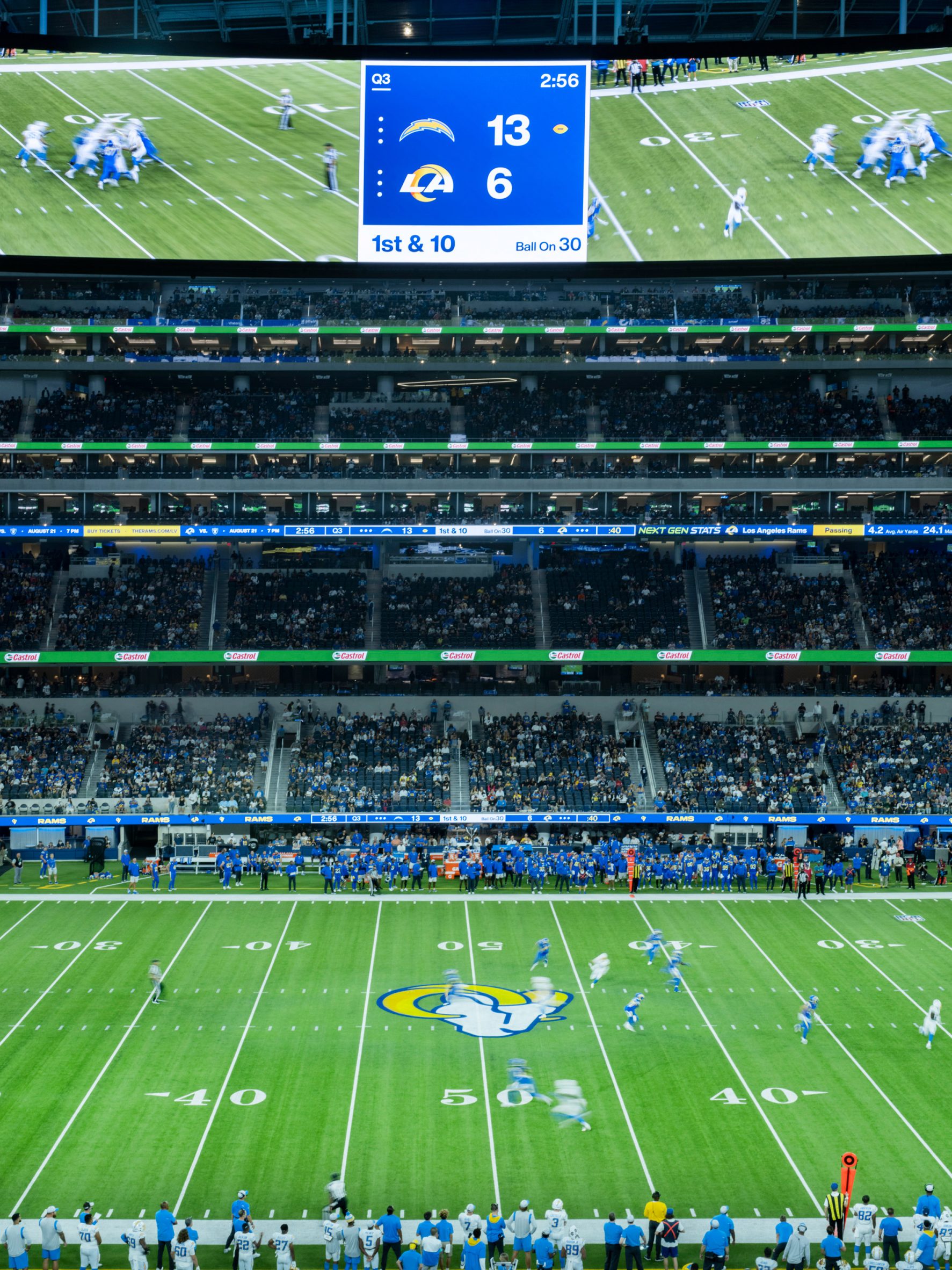 A screen was hung from the roof
A screen was hung from the roof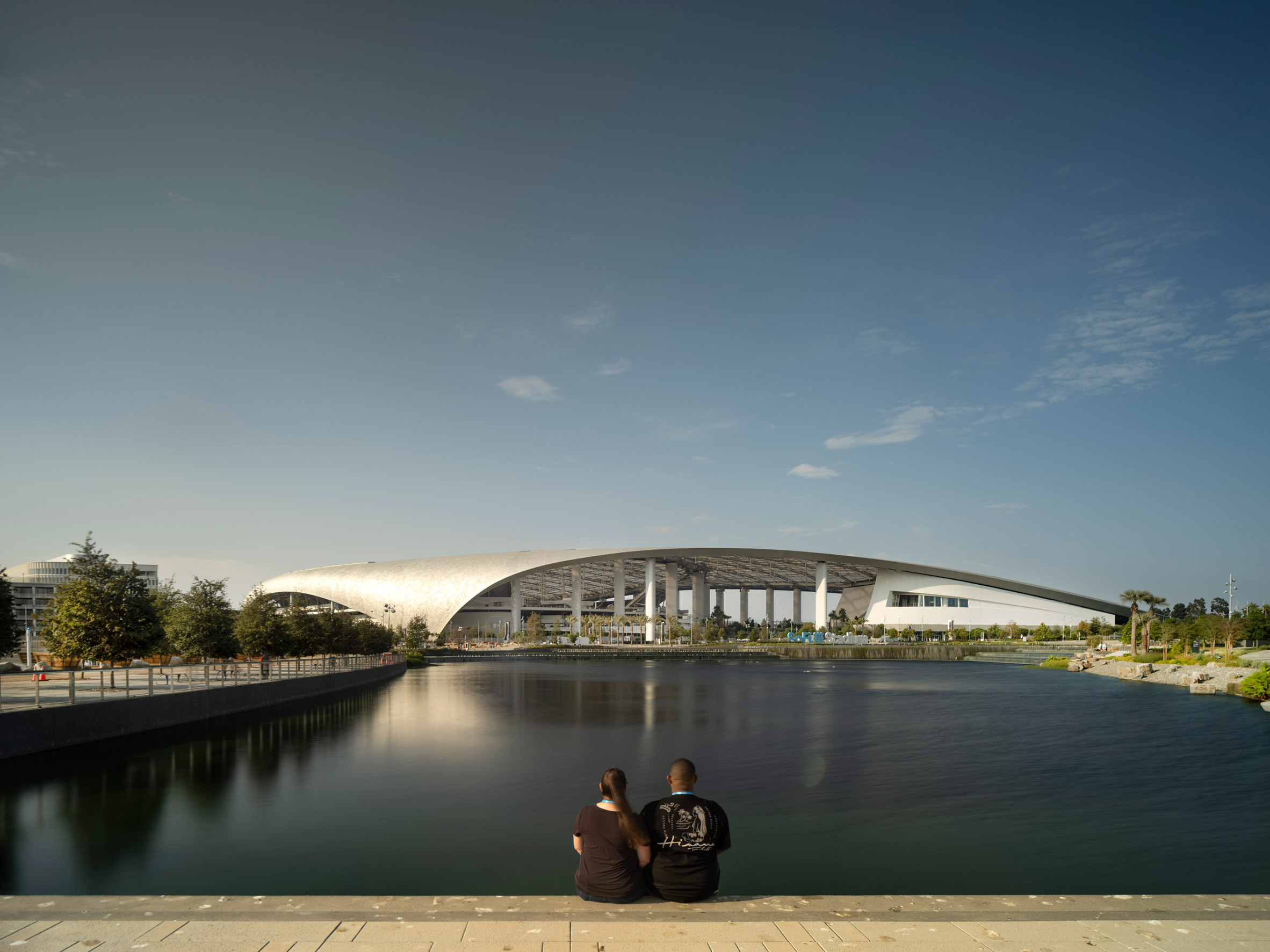 Landscaping around the venue was designed by Studio-MLA
Landscaping around the venue was designed by Studio-MLA The stadium was designed to improve fan experiences of live sport
The stadium was designed to improve fan experiences of live sport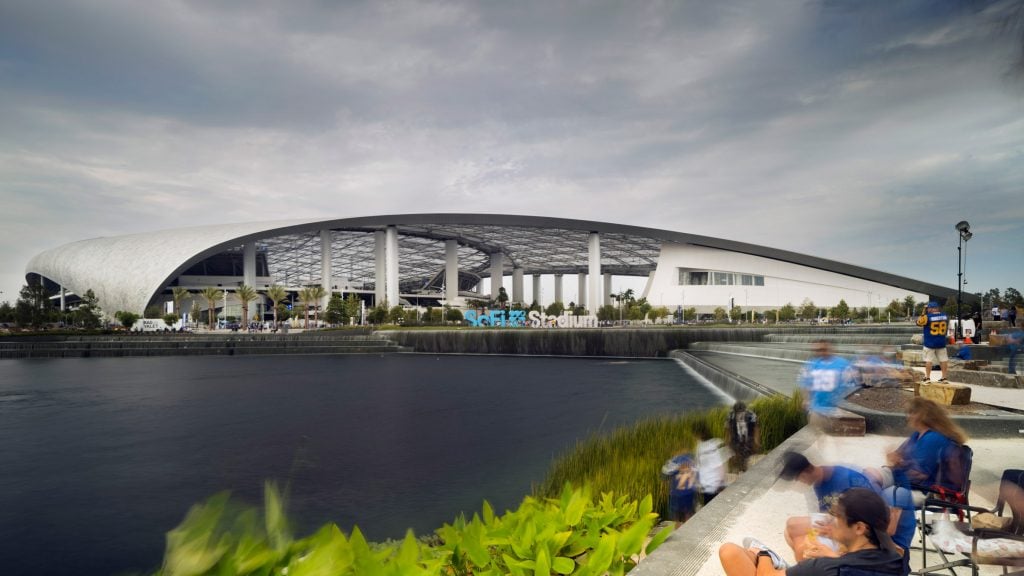
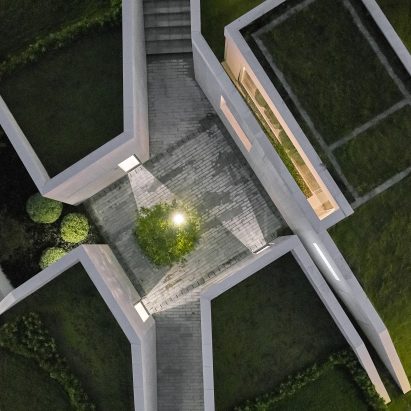
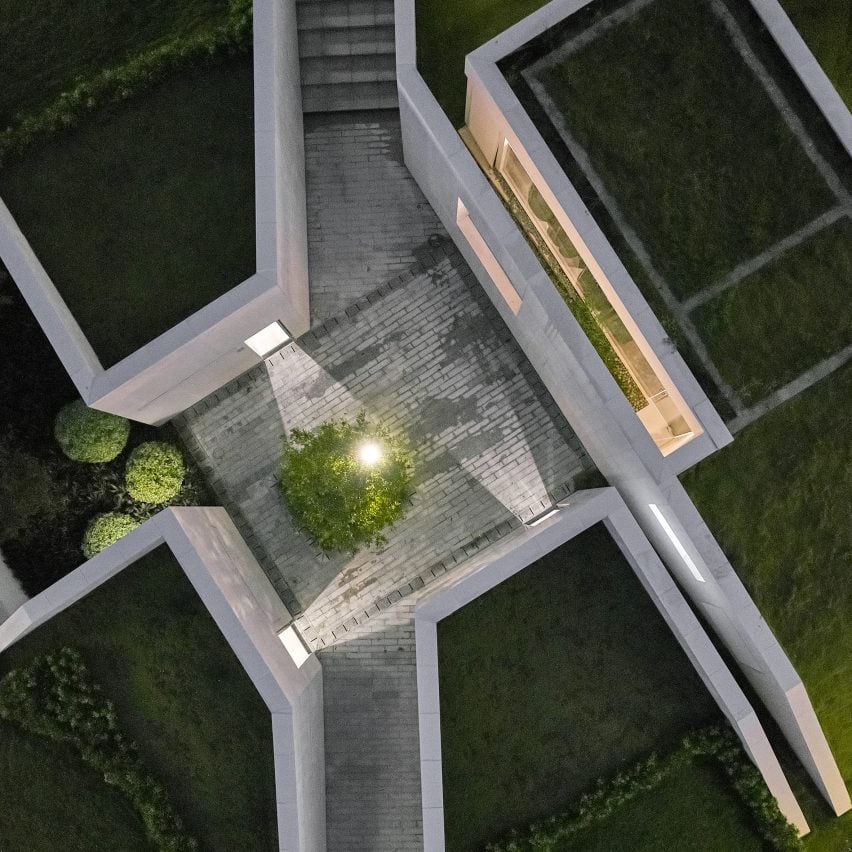
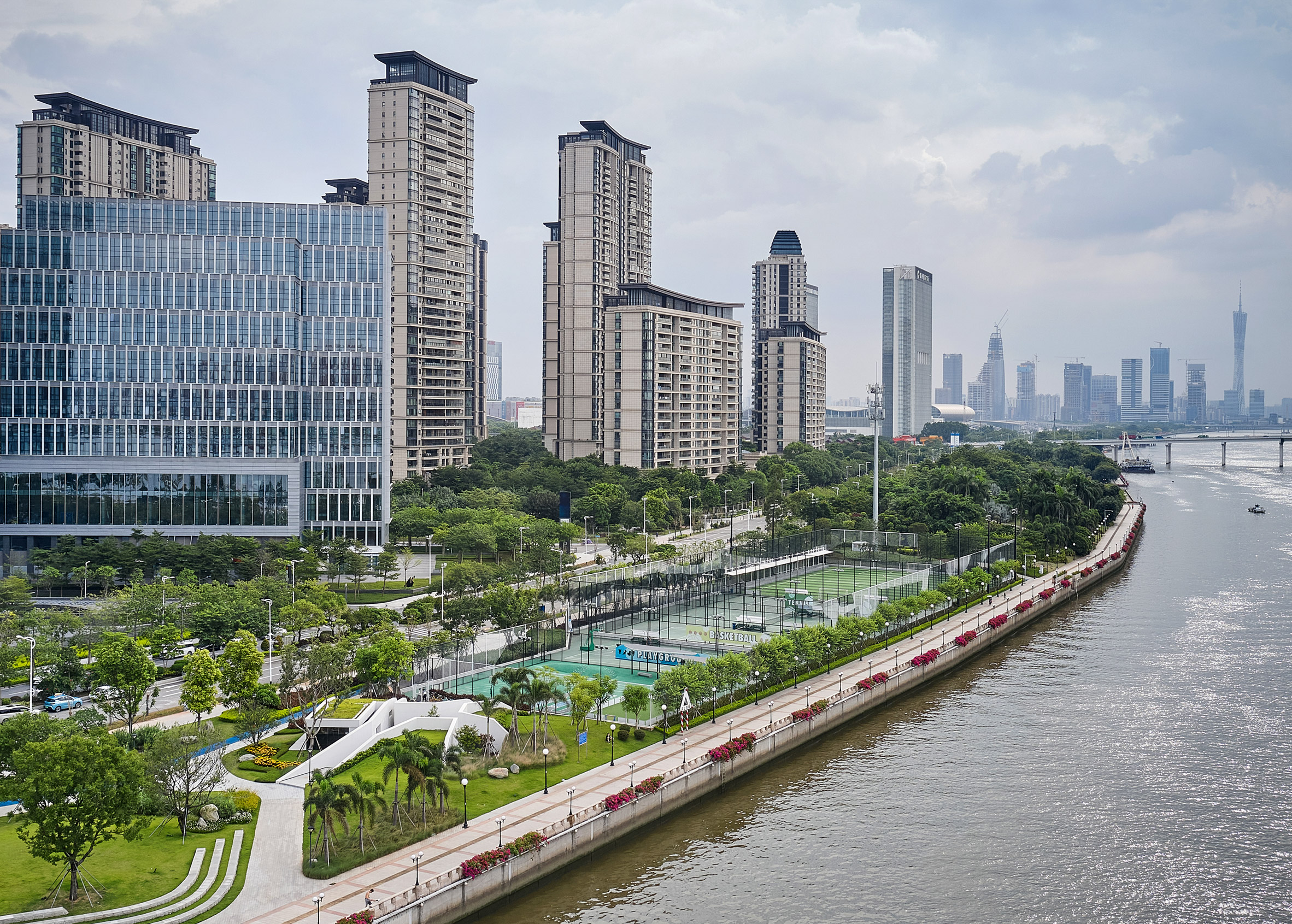 The artificial mounds were designed by Team BLDG and contain facilities for a sports park
The artificial mounds were designed by Team BLDG and contain facilities for a sports park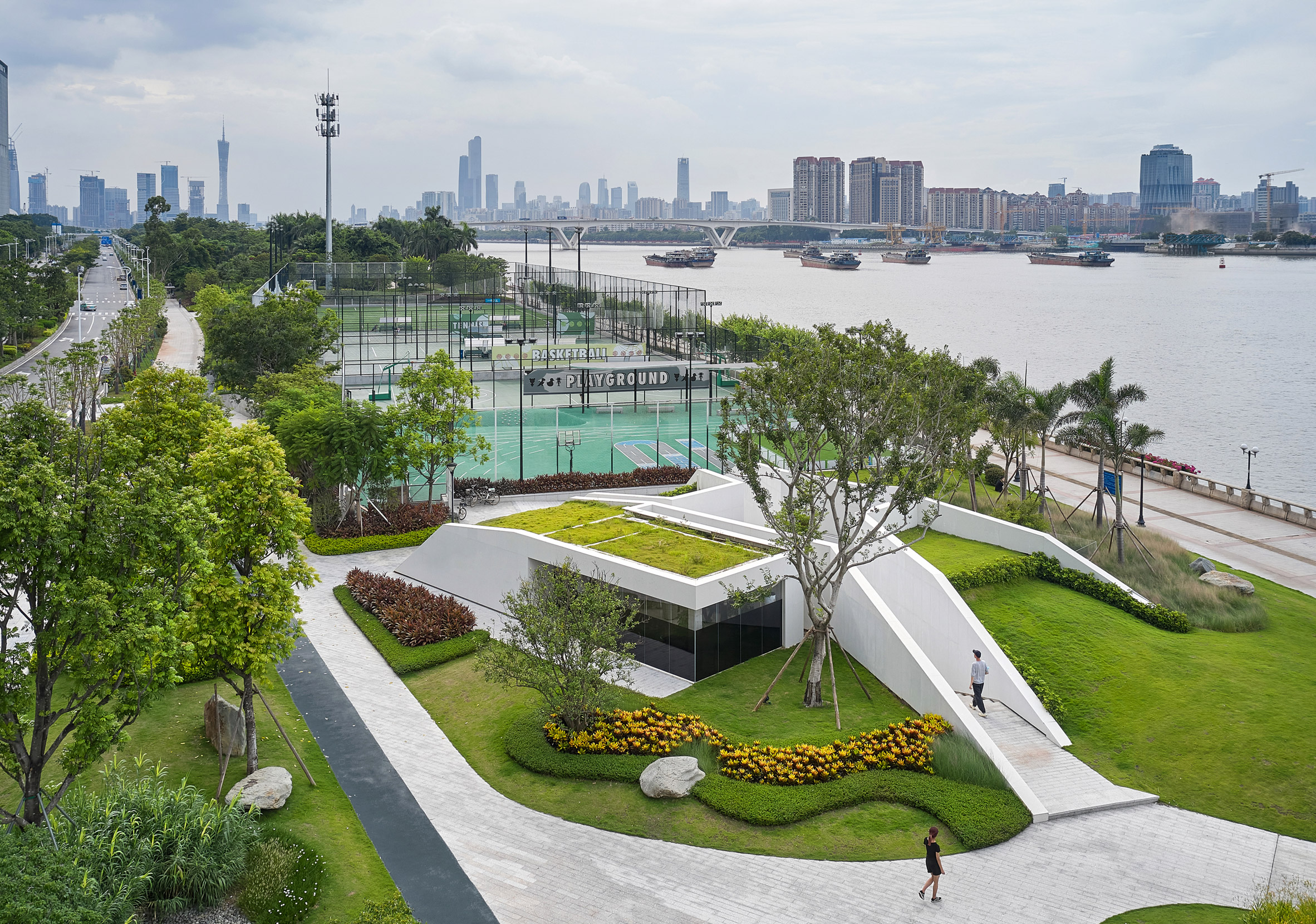 Named The Earth, the project is located along the Pearl River waterfront
Named The Earth, the project is located along the Pearl River waterfront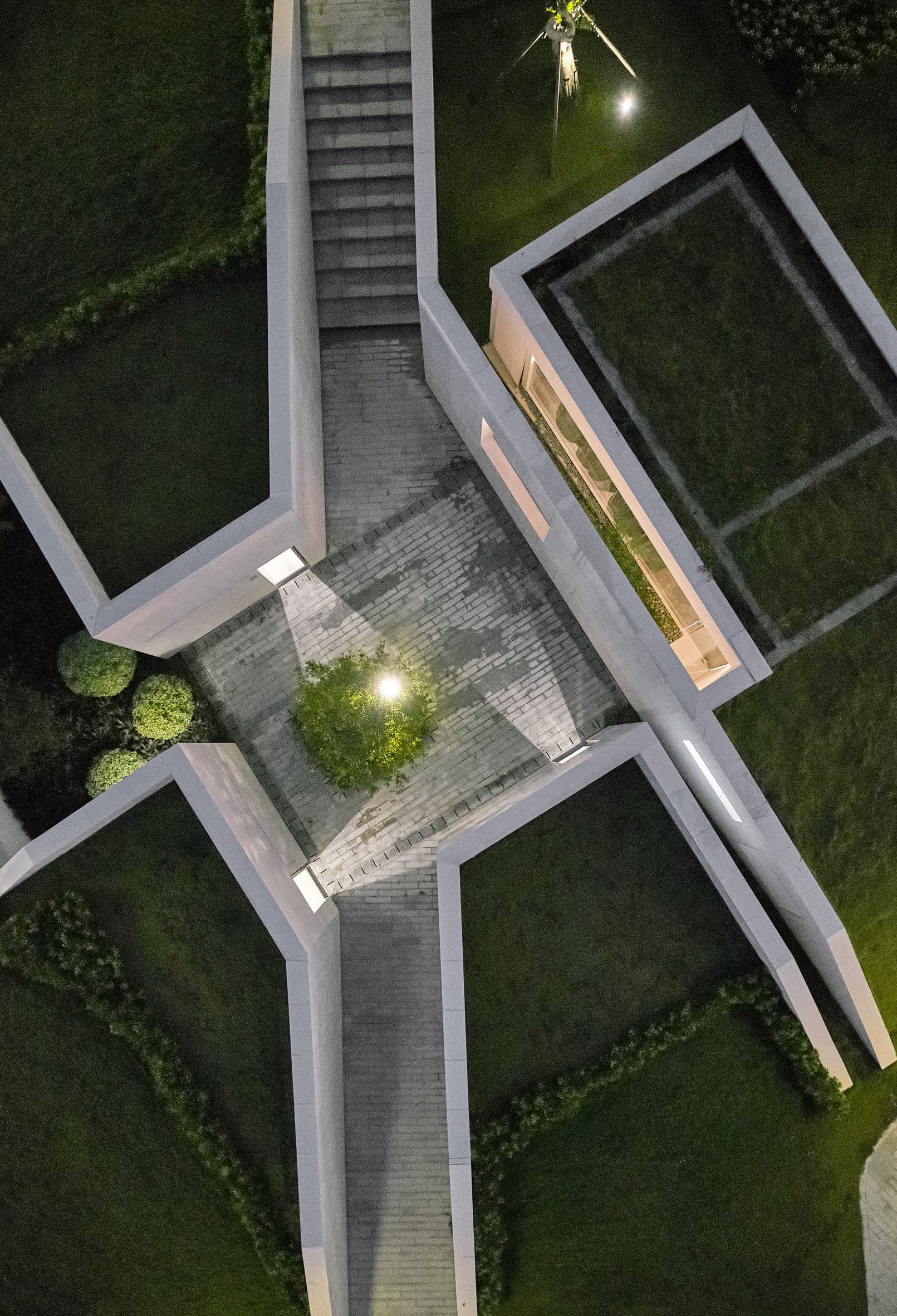 Visitor and staff areas are hidden within the artificial mounds
Visitor and staff areas are hidden within the artificial mounds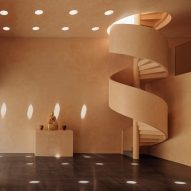
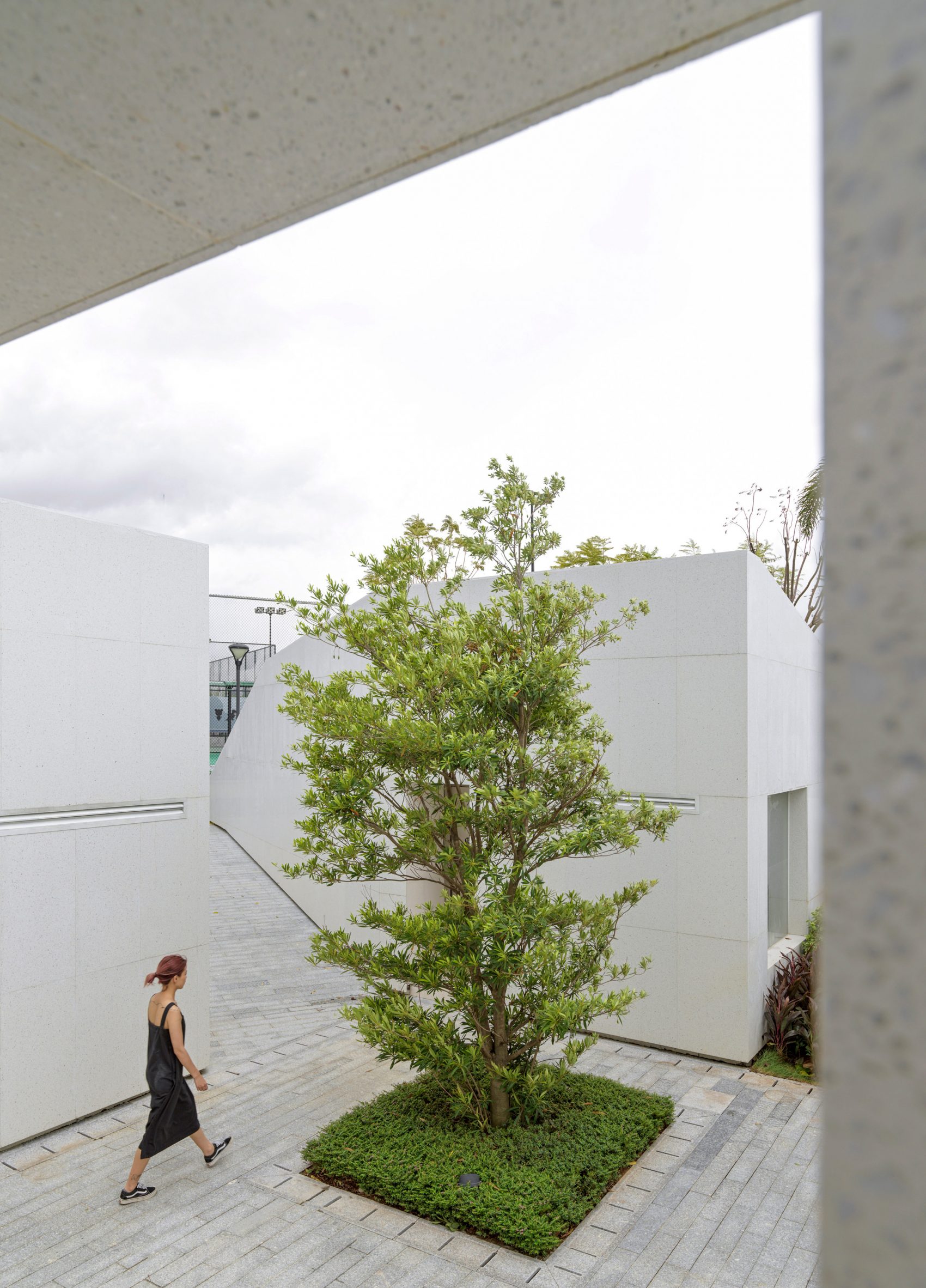 A central courtyard was finished in white
A central courtyard was finished in white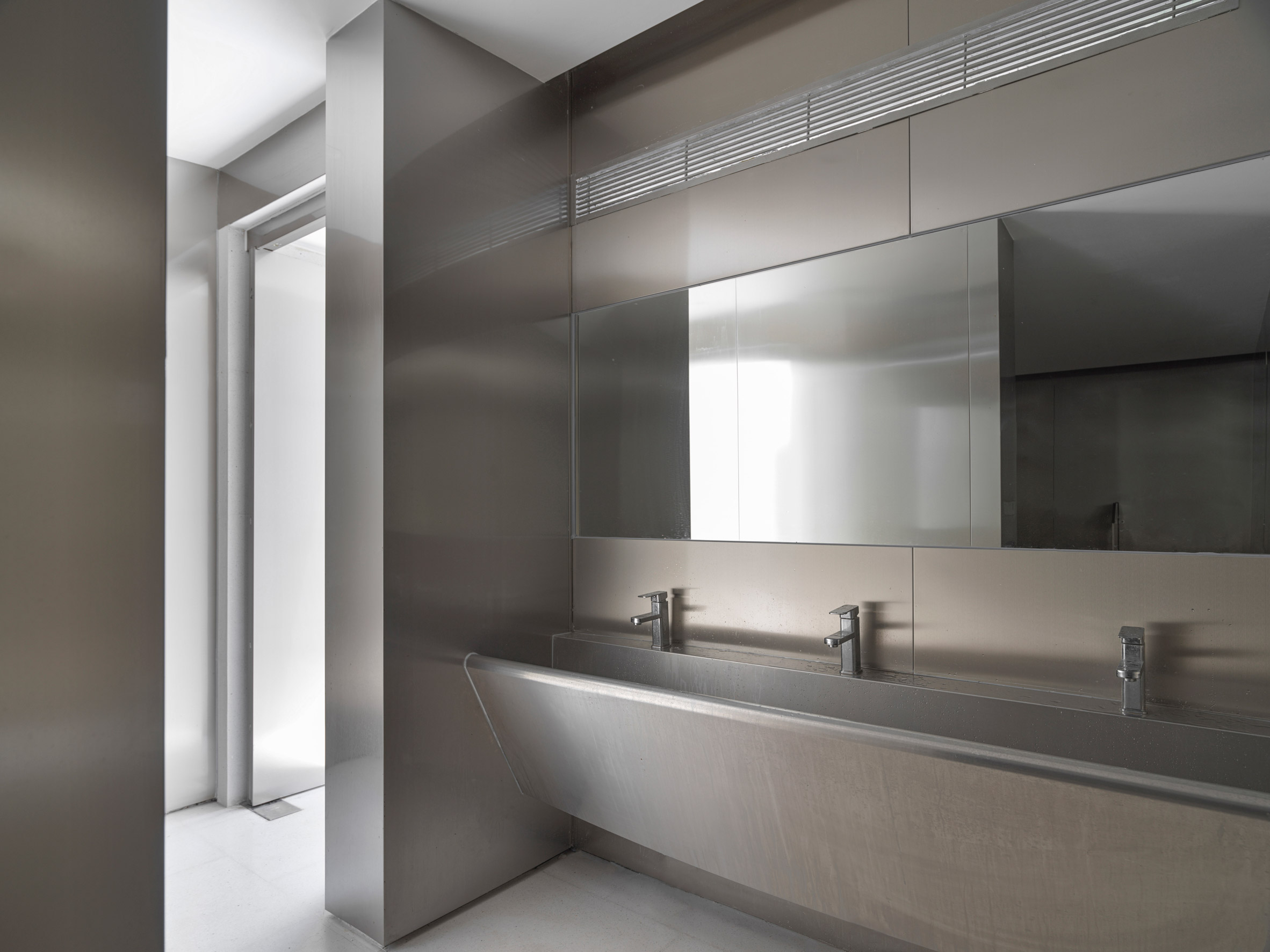 Interior spaces were designed to look minimal
Interior spaces were designed to look minimal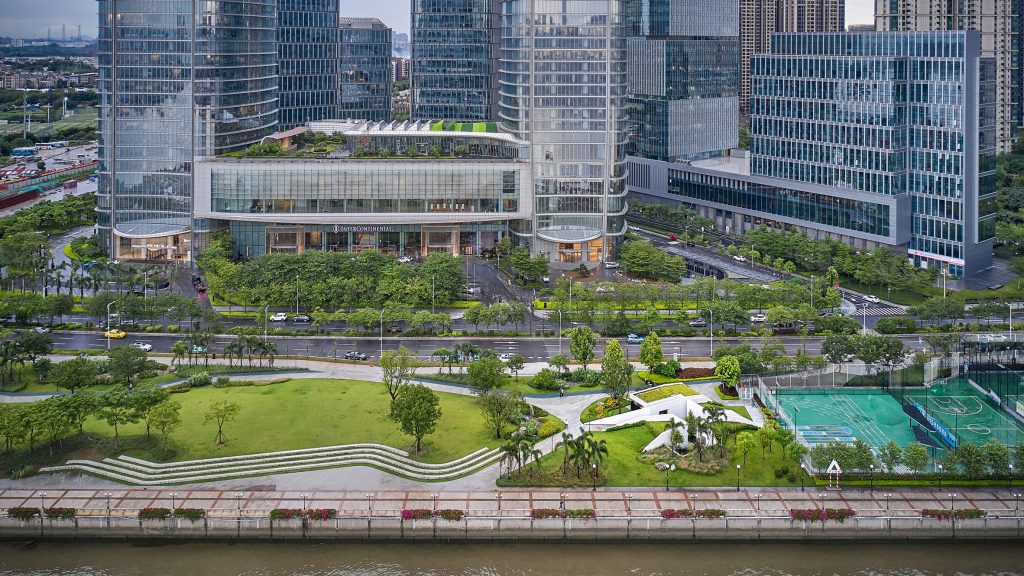

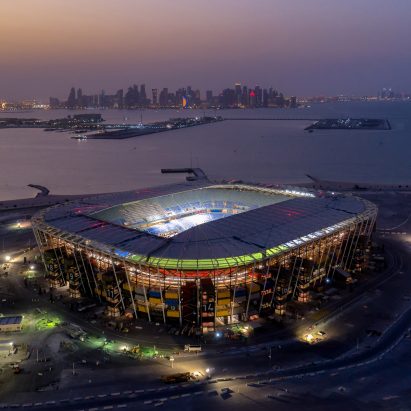
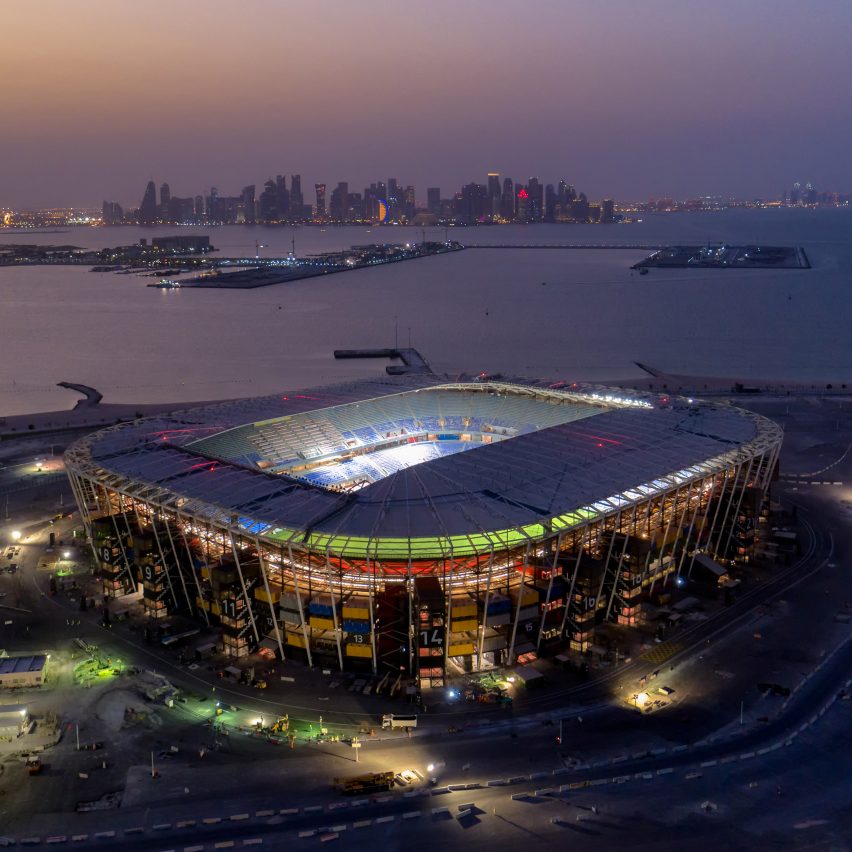
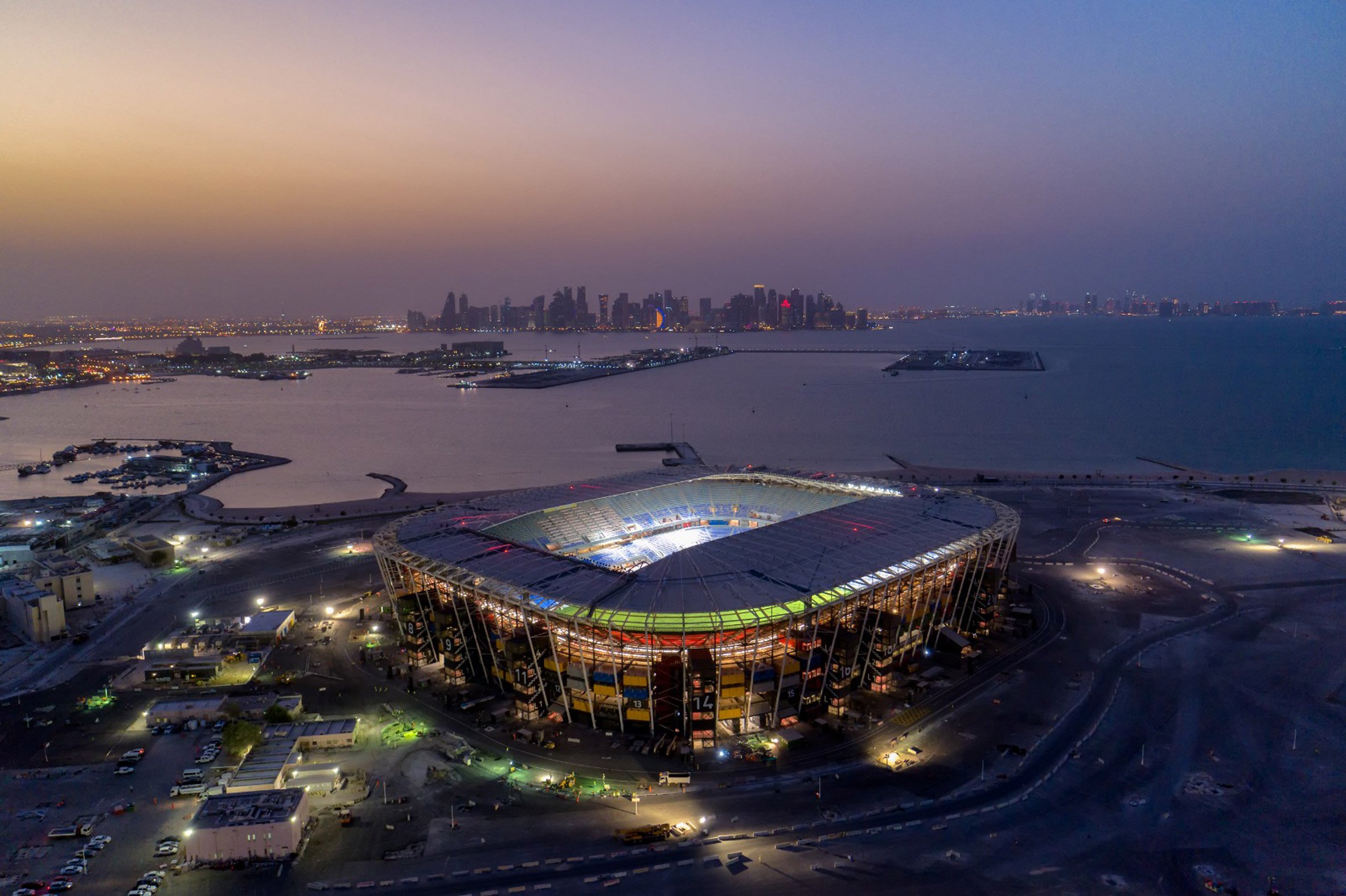 Fenwick Iribarren Architects has completed Stadium 974 in Doha
Fenwick Iribarren Architects has completed Stadium 974 in Doha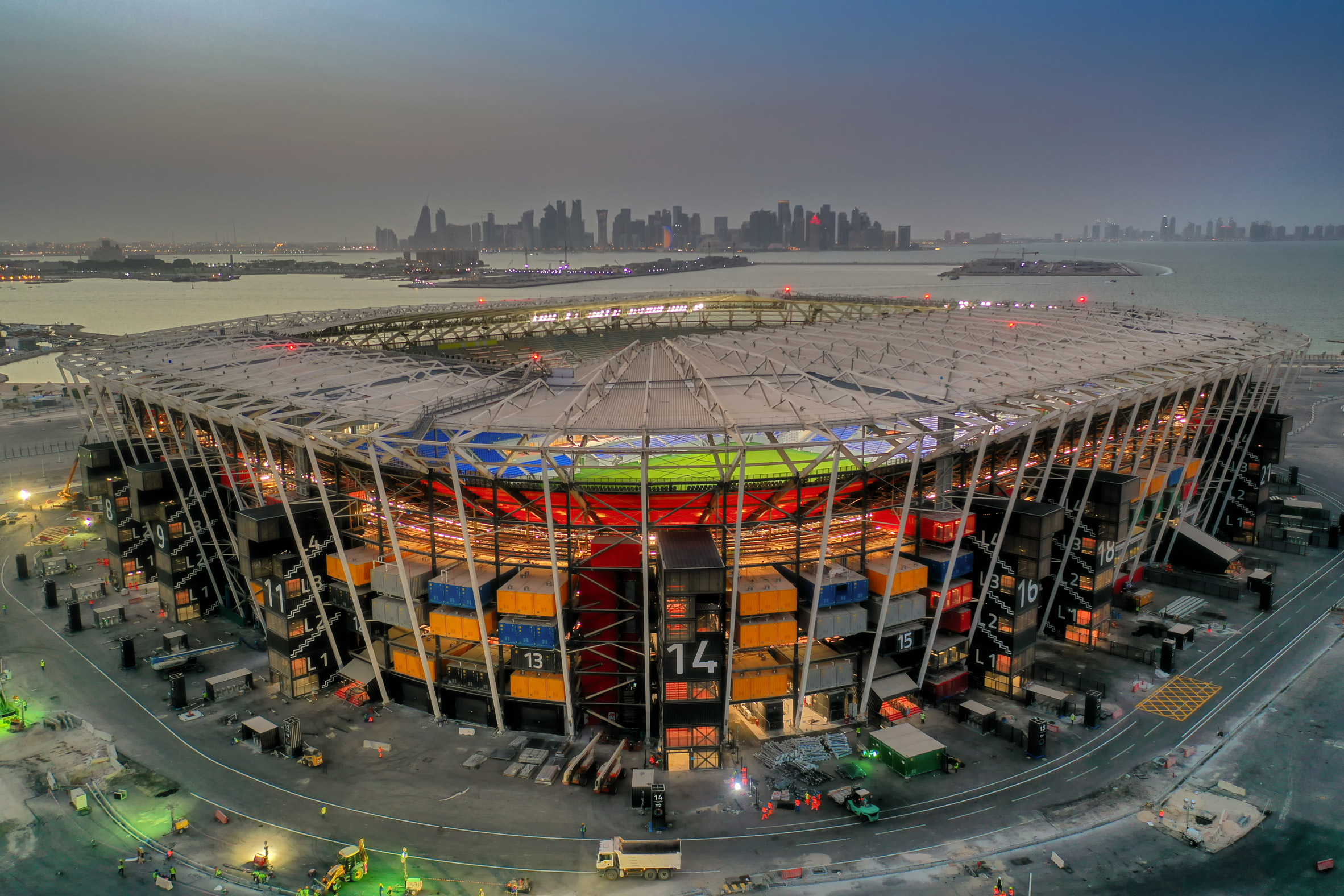 It is constructed partly from shipping containers
It is constructed partly from shipping containers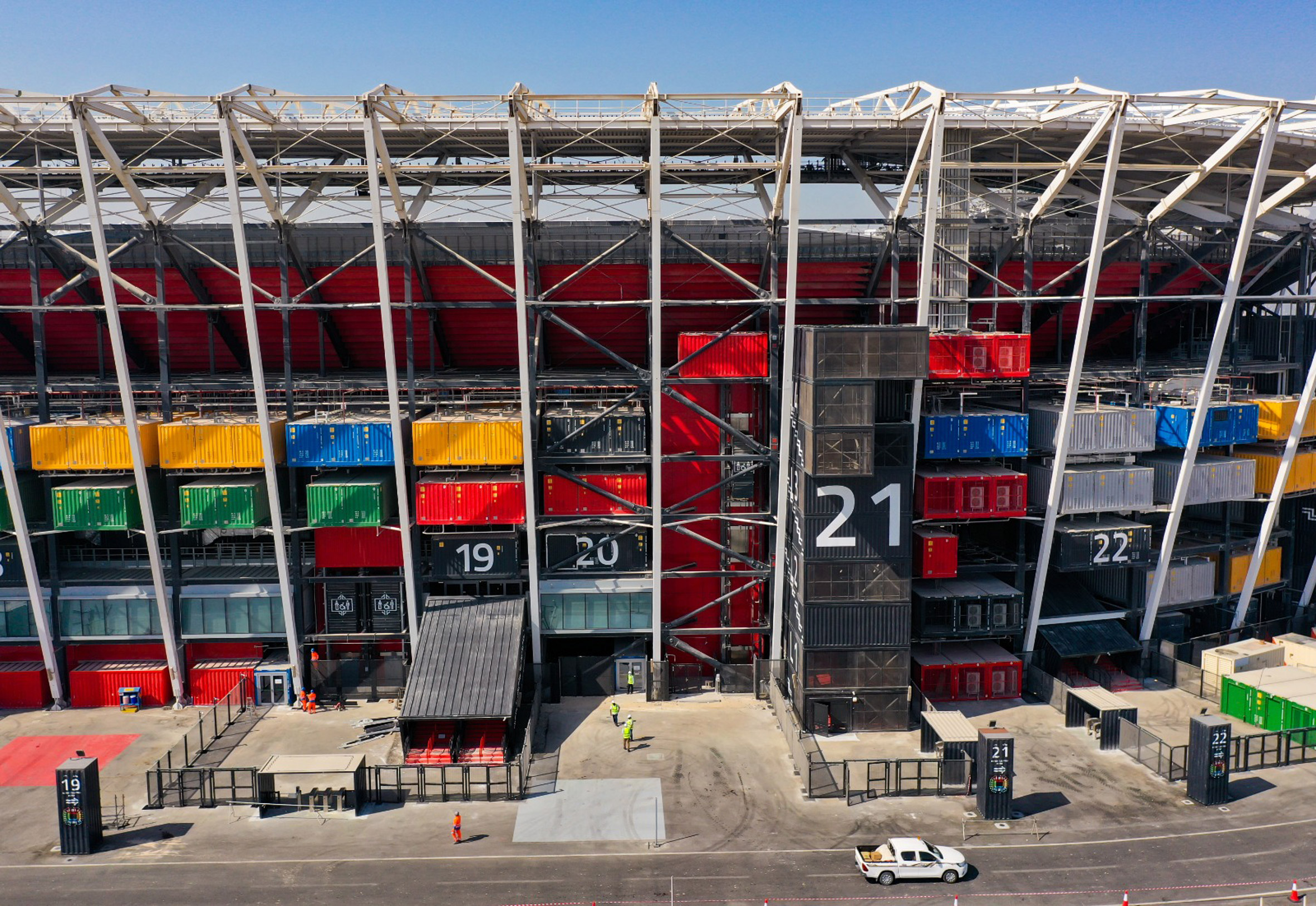 The containers used are brightly coloured
The containers used are brightly coloured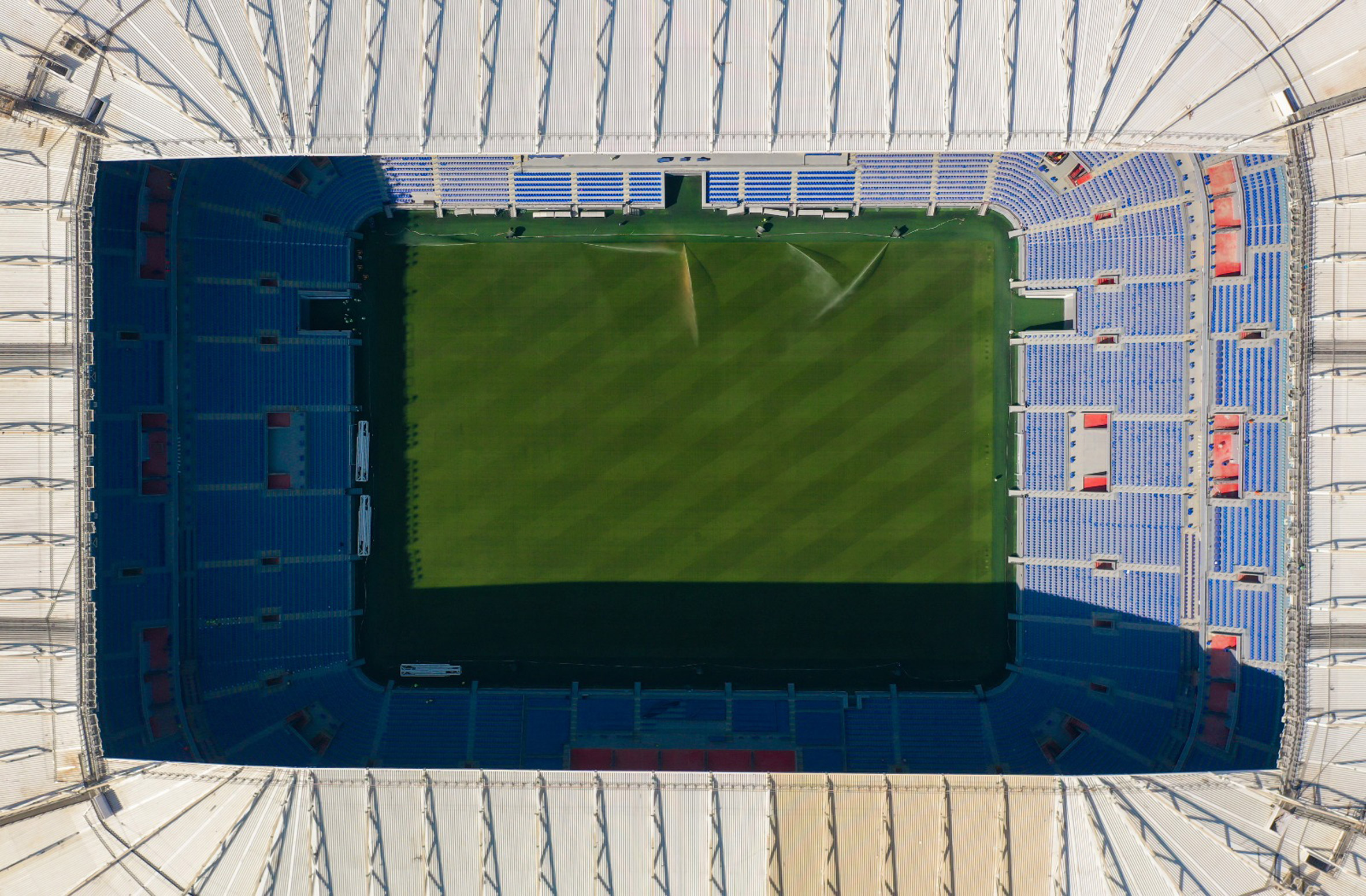 It accommodates 40,000 spectators
It accommodates 40,000 spectators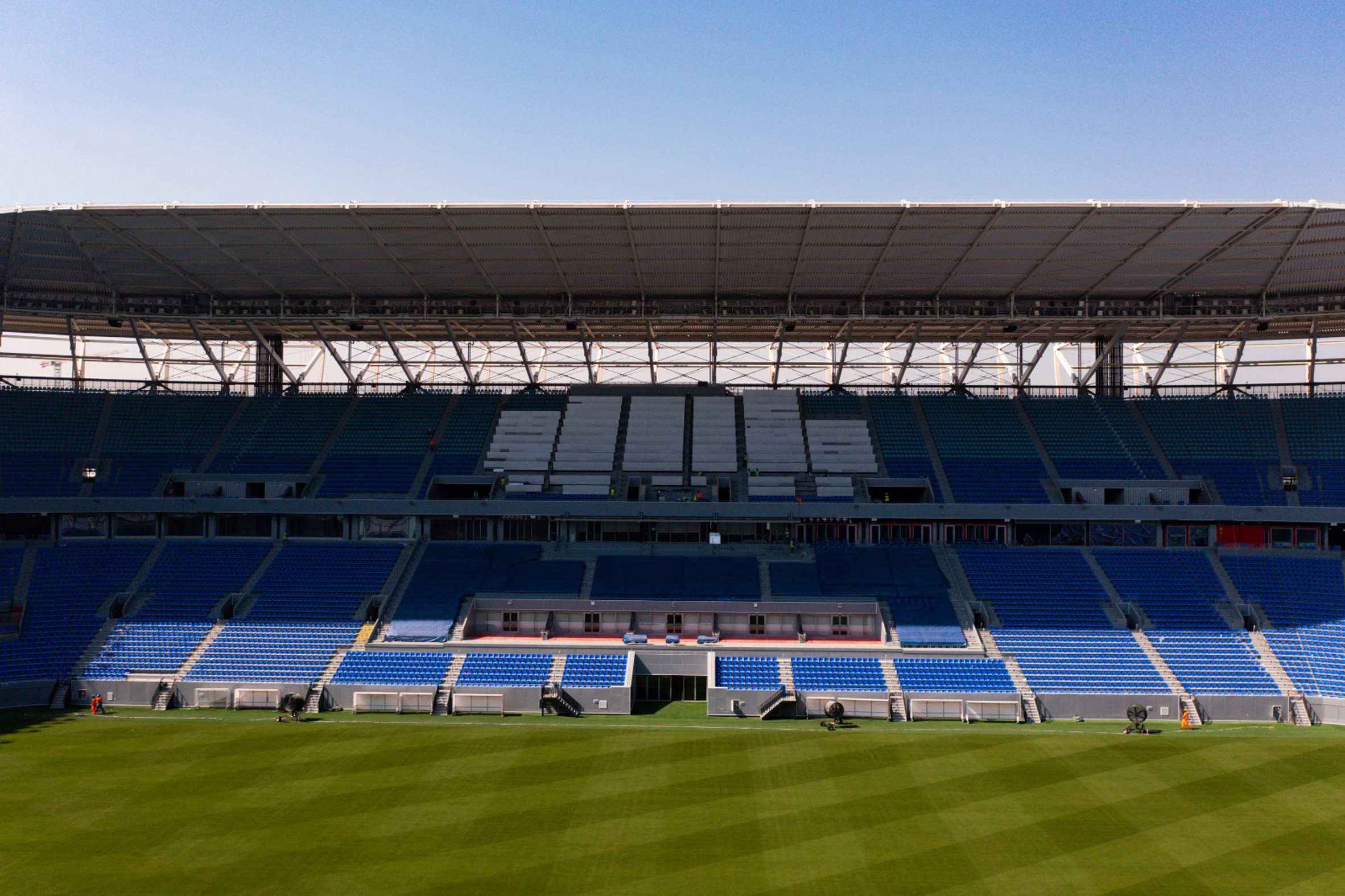 The stadium is designed to be naturally ventilated
The stadium is designed to be naturally ventilated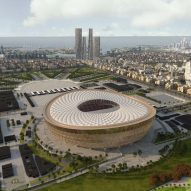
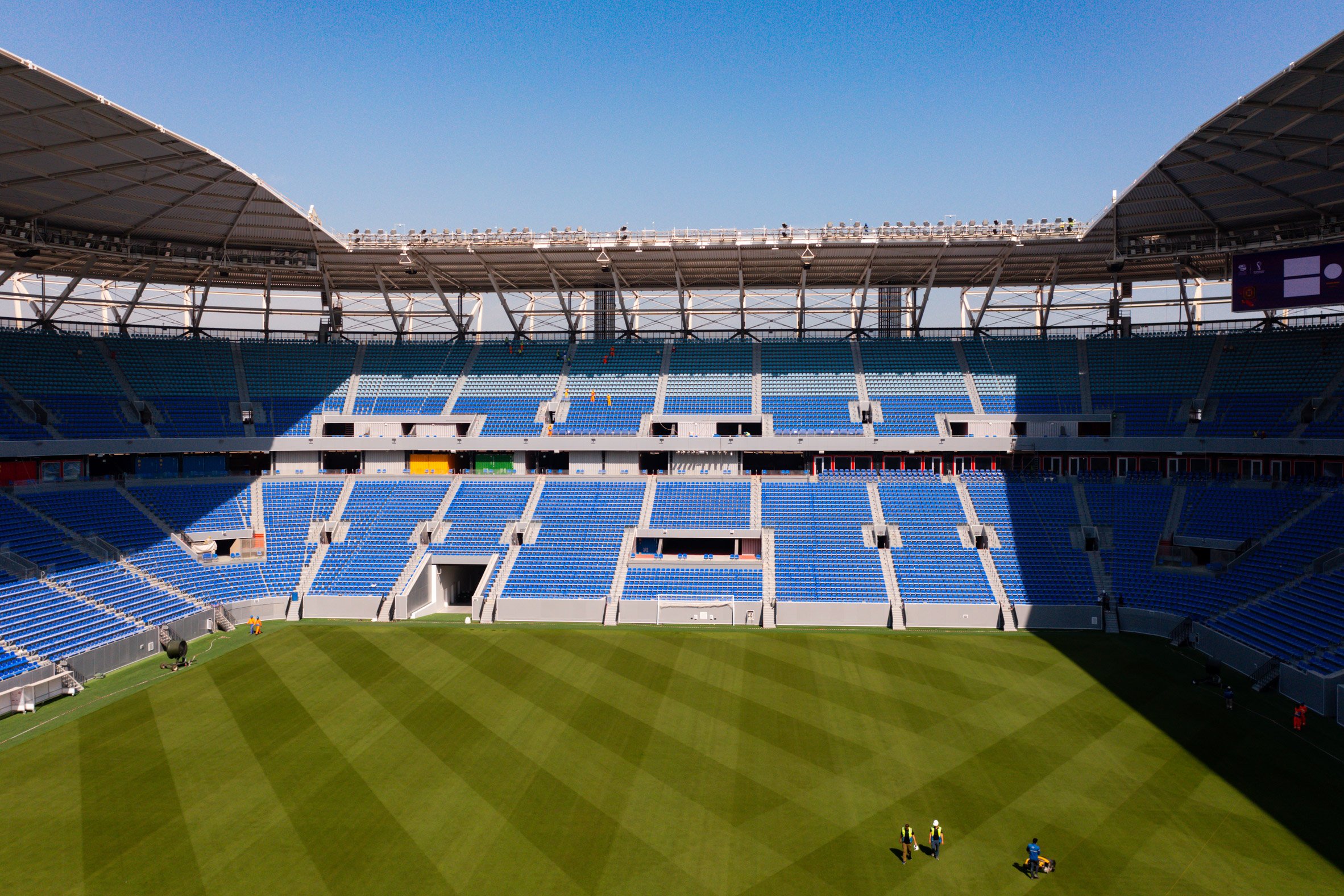 Shipping containers are used as concession stands inside
Shipping containers are used as concession stands inside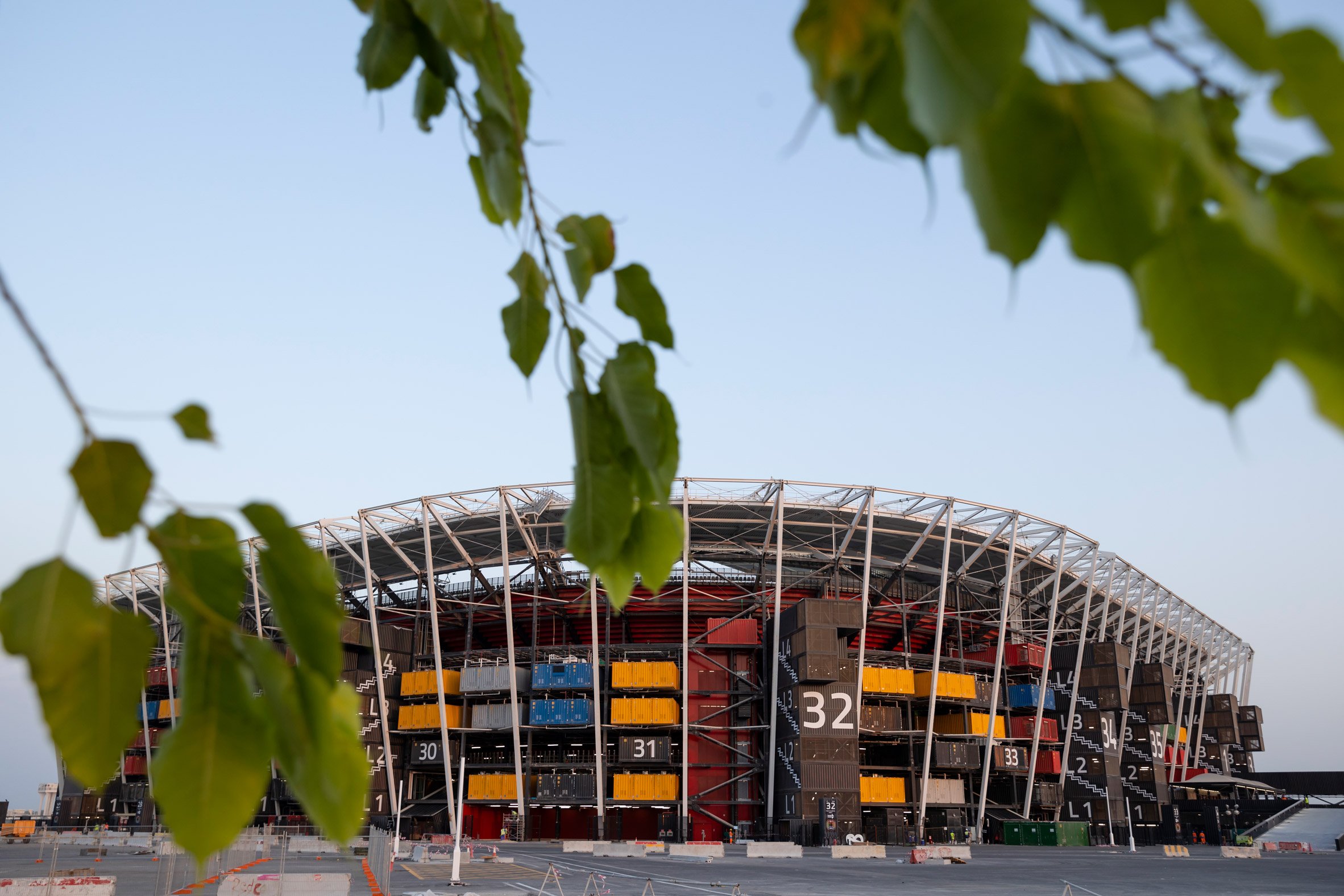 A total of 974 shipping containers have been used
A total of 974 shipping containers have been used