Alex Meitlis uses plaster and terrazzo to create pink tones in Ottolenghi Chelsea


London deli chain Ottolenghi has taken a new approach with its latest venue, styled by interior designer Alex Meitlis with a palette of warm pink and red hues.
Ottolenghi Chelsea features bare plaster walls, pink terrazzo tiles, red upholstered seating and rattan seats.
The look is a departure from the other Ottolenghi delis, where the design is typically more bright and minimal.
 Pink and red tones feature throughout Ottolenghi Chelsea
Pink and red tones feature throughout Ottolenghi Chelsea
Meitlis has been behind the design of all the other delis, as well as sister restaurants Nopi and Rovi, which all feature the food of Israeli chef Yotam Ottolenghi and business partners Noam Bar and Sami Tamimi.
Here the idea was to make more of a statement, using colours that match the Ottolenghi tableware collection recently launched by Serax.
In the same spirit, the shopfront and exterior signage bring in vibrant shades of yellow, blue and turquoise.
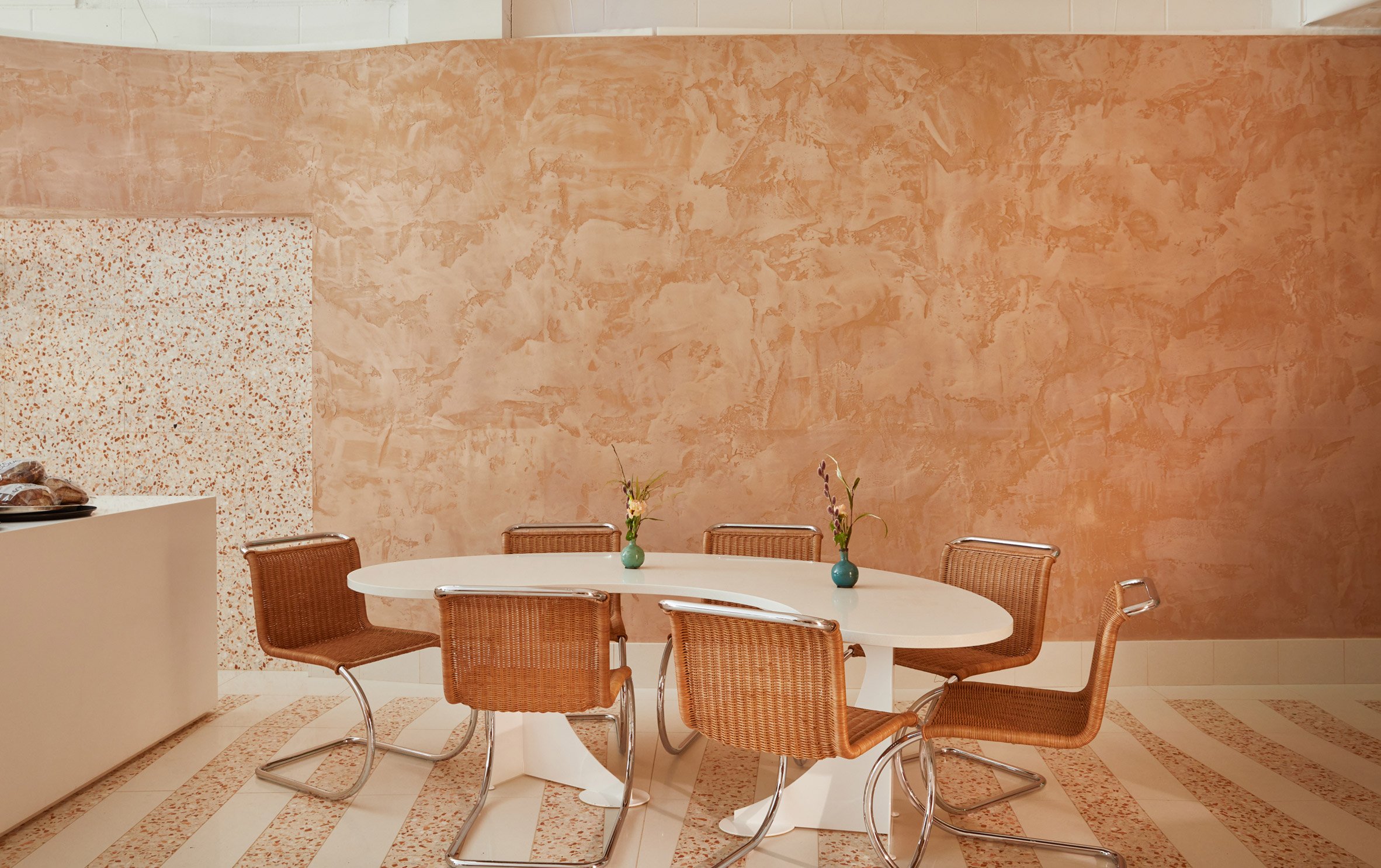 Clay plaster walls are left exposed
Clay plaster walls are left exposed
"I take my approach from looking very closely at Yotam's approach to his food," said Meitlis, who has studios both in London and Tel Aviv.
"It's about taking very basic ingredients but using them in a slightly different way."
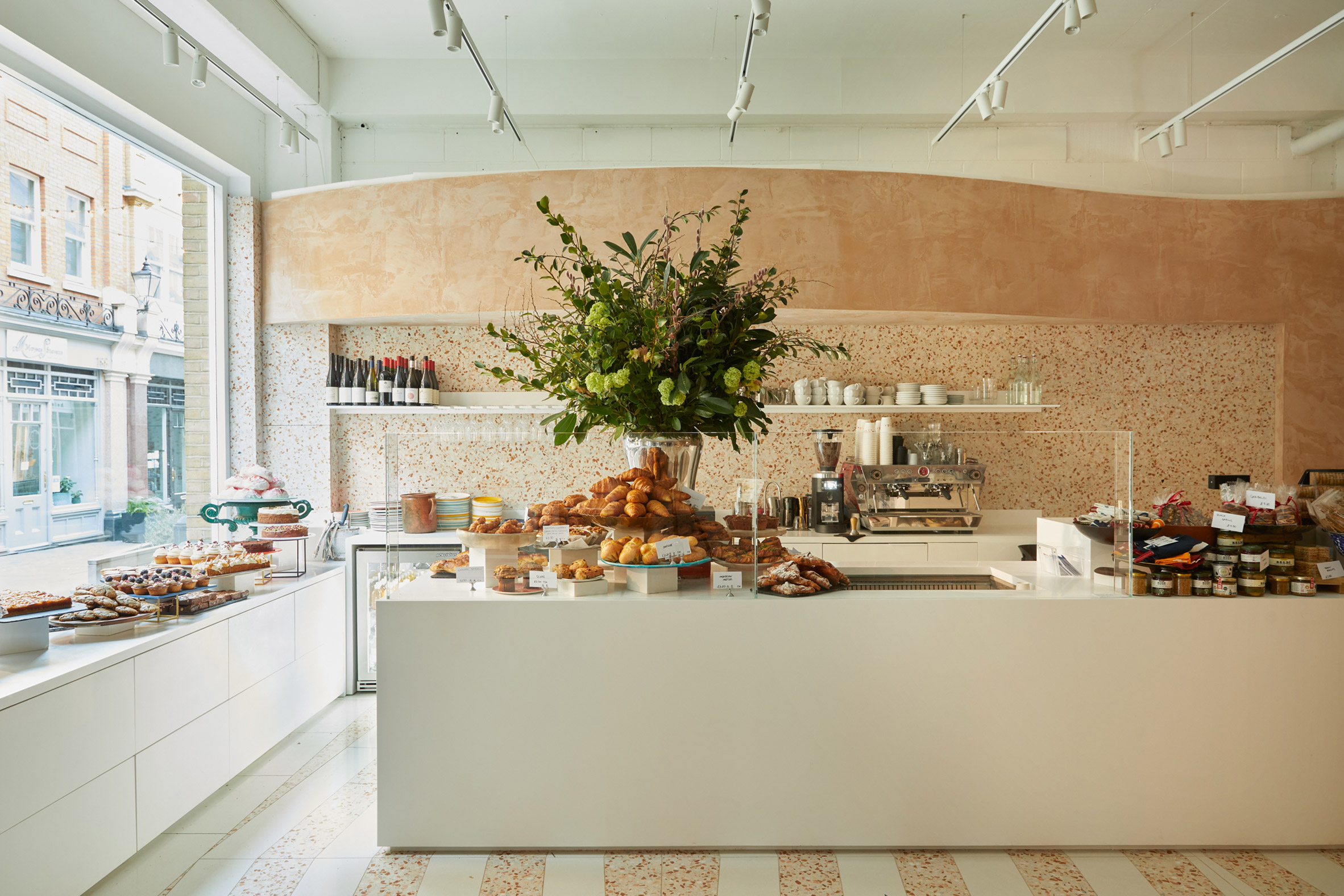 Pink terrazzo features on the walls and floors
Pink terrazzo features on the walls and floors
The clay plaster on the walls was made using recycled bricks, which provide the warm terracotta colour.
The multi-tonal character of this material is emphasised by curving walls that offer a play of light and shadow.
[ 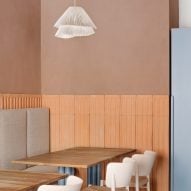
Read:
Cristina Celestino uses plaster and terracotta for 28 Posti restaurant interior
](https://www.dezeen.com/2020/03/03/28-posti-restaurant-interiors-milan/)
Meitlis worked with artist Ivo Bisignano – who also designed the tableware collection – to create the restaurant's distinctive floor, where pink terrazzo alternates with white tiles to create a striped effect.
The same terrazzo also features on wall surfaces at the front of the space and behind the deli counter.
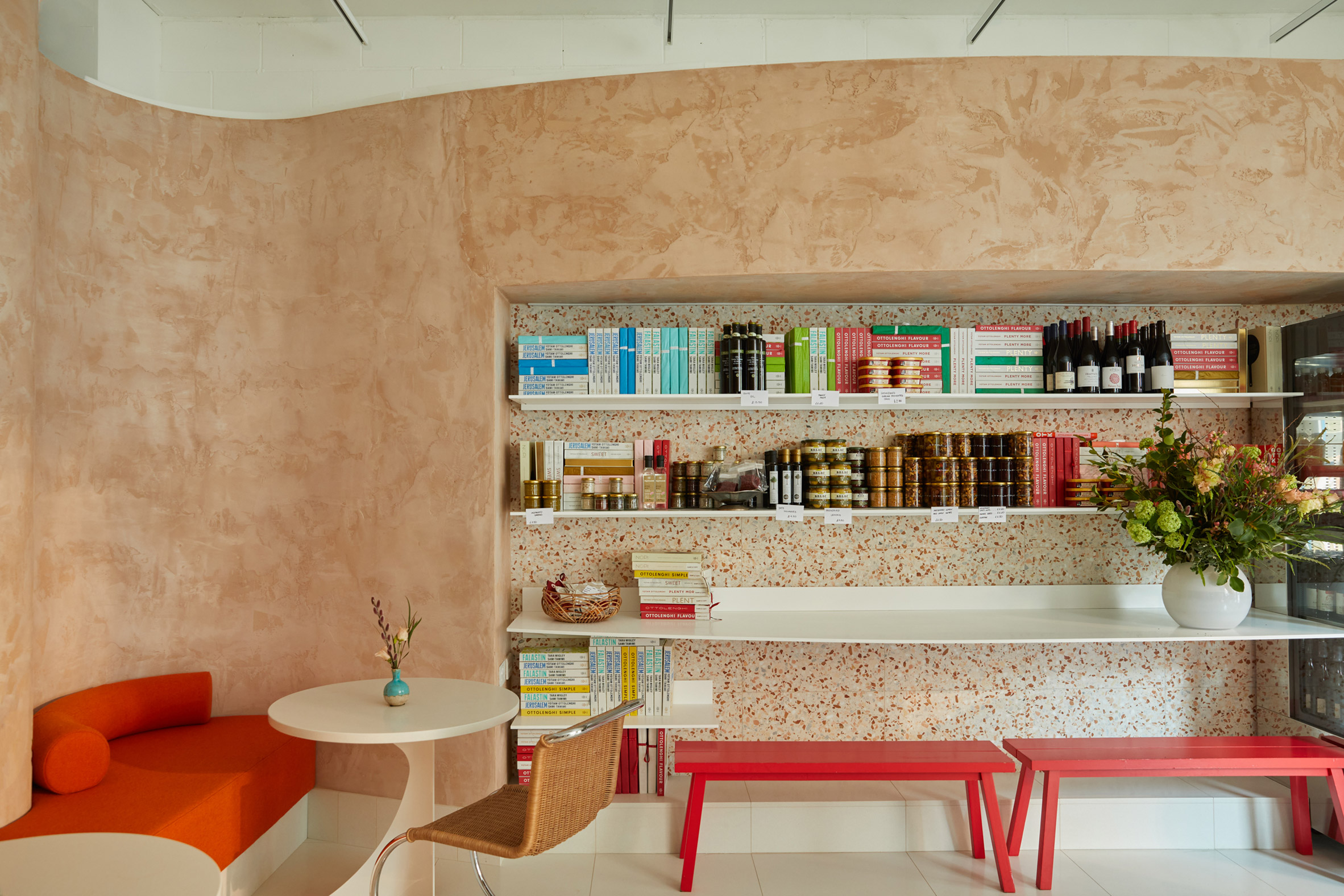 Upholstered banquettes have a graphic feel, with cylindrical cushions
Upholstered banquettes have a graphic feel, with cylindrical cushions
The upholstered banquettes bring a geometric element to the design, combining blocky seats with cylindrical cushions. The choice of red fabric allows these to become the most eye-catching elements in the space.
They are paired with white circular tables and Mies van der Rohe-designed MR Chairs, which introduce more curves.
 Curves are integrated in the walls
Curves are integrated in the walls
Other elements include the familiar deli counter, where the cakes, pastries and salads create an appetising display.
"We usually start from scratch; almost all elements of the design are made specifically," Meitlis told Dezeen. "The only items we bought were the iconic Mies chairs."
"Once again, it's about mirroring the brand's attitude; all the food is made in the kitchen, with few elements pre-prepared."
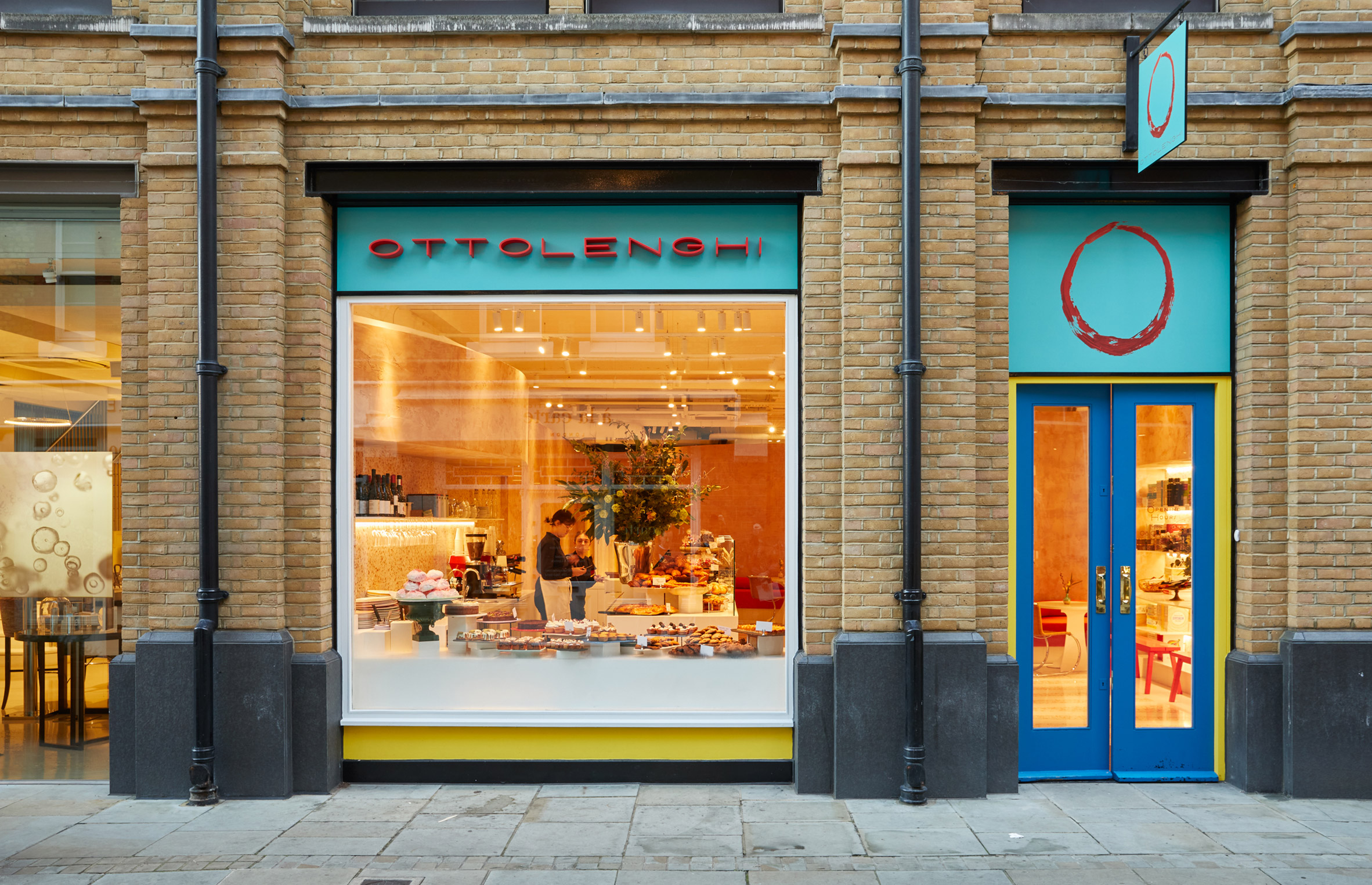 The facade features shades of yellow, blue and turquoise
The facade features shades of yellow, blue and turquoise
Ottolenghi Chelsea opened in January 2022 and is located on Pavilion Road, in a converted Victorian stable building that is now home to various independent retail brands.
Dishes for Ottolenghi delis and restaurants are developed at the brand's test kitchen in Holloway, which was recently overhauled by Studiomama with pops of saffron yellow and raspberry red.
The post Alex Meitlis uses plaster and terrazzo to create pink tones in Ottolenghi Chelsea appeared first on Dezeen.
#restaurantsandbars #all #interiors #london #uk #england #cafes #delis



 The Jubilee Pool is the largest of five seawater pools in the UK
The Jubilee Pool is the largest of five seawater pools in the UK Geothermal heating has been installed in the corner pool
Geothermal heating has been installed in the corner pool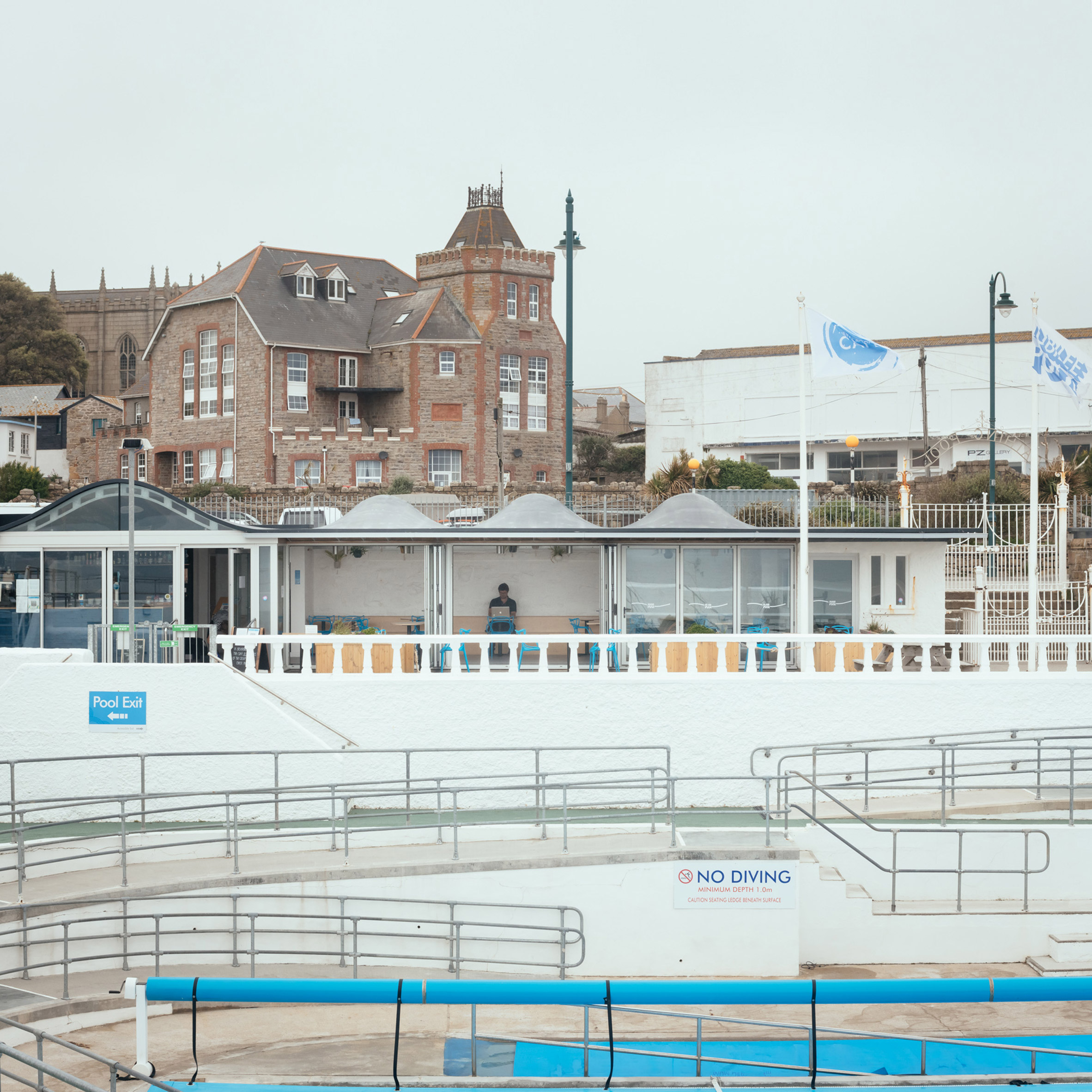 Scott Whitby Studios has upgraded the pool's facilities
Scott Whitby Studios has upgraded the pool's facilities
 The pool is now community-owned and run by a charity
The pool is now community-owned and run by a charity The new buildings have a roof profile that matches the original entrance sign
The new buildings have a roof profile that matches the original entrance sign The curves integrate north-facing rooflights
The curves integrate north-facing rooflights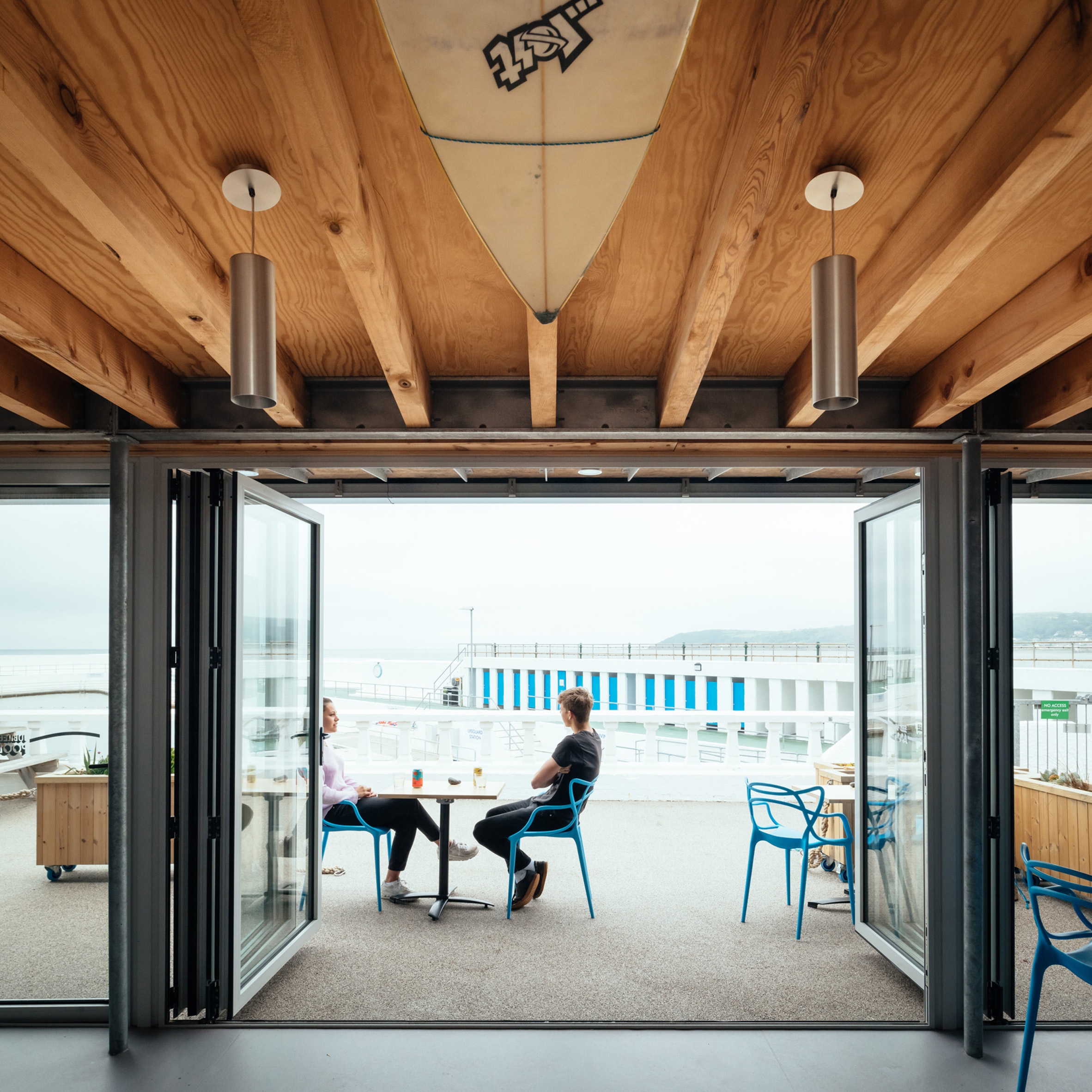 The buildings create more space for a bar and restaurant
The buildings create more space for a bar and restaurant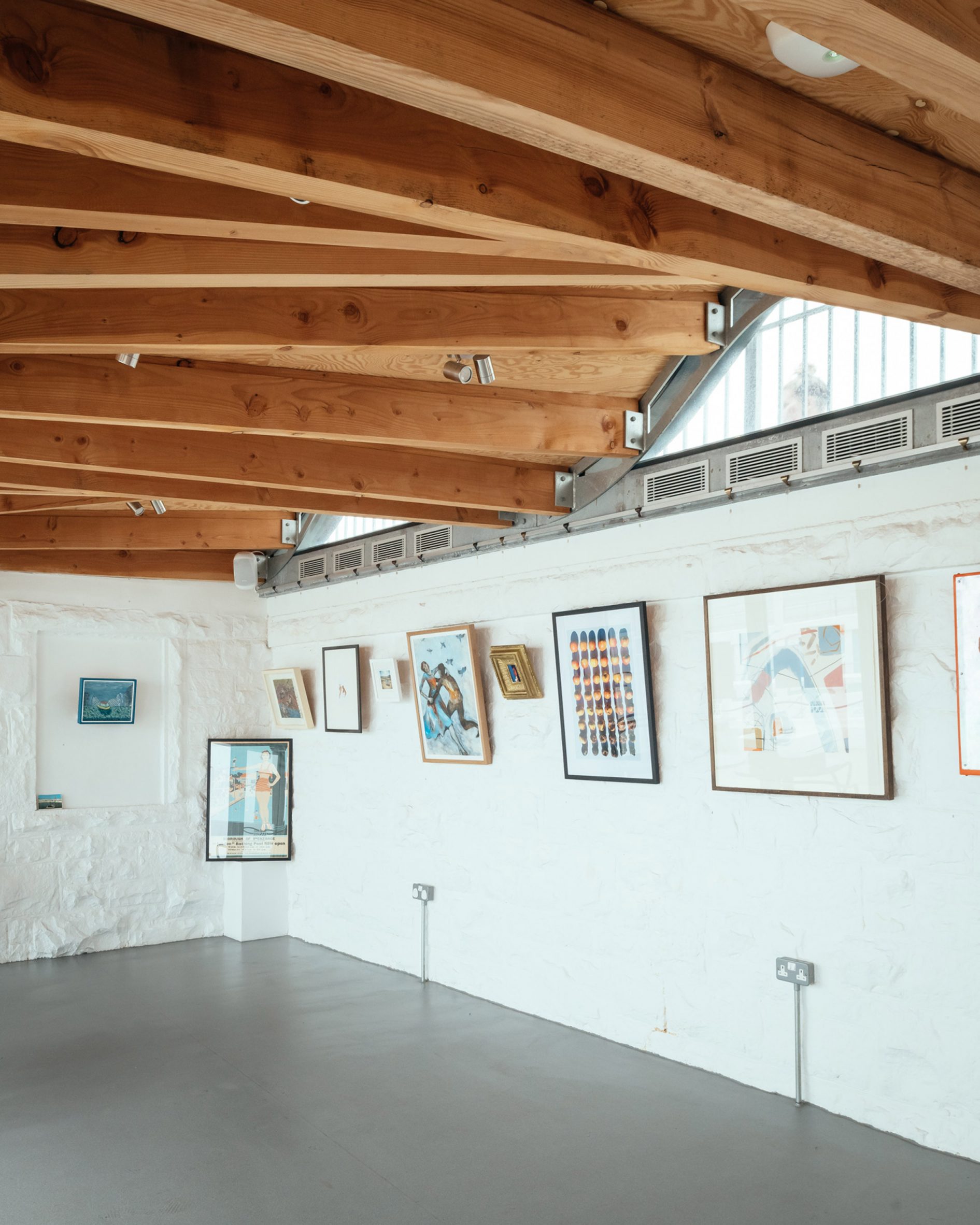 A new community space can be used for events, community meetings and exhibitions
A new community space can be used for events, community meetings and exhibitions The pool was built in 1935, to commemorate the silver jubilee of King George V
The pool was built in 1935, to commemorate the silver jubilee of King George V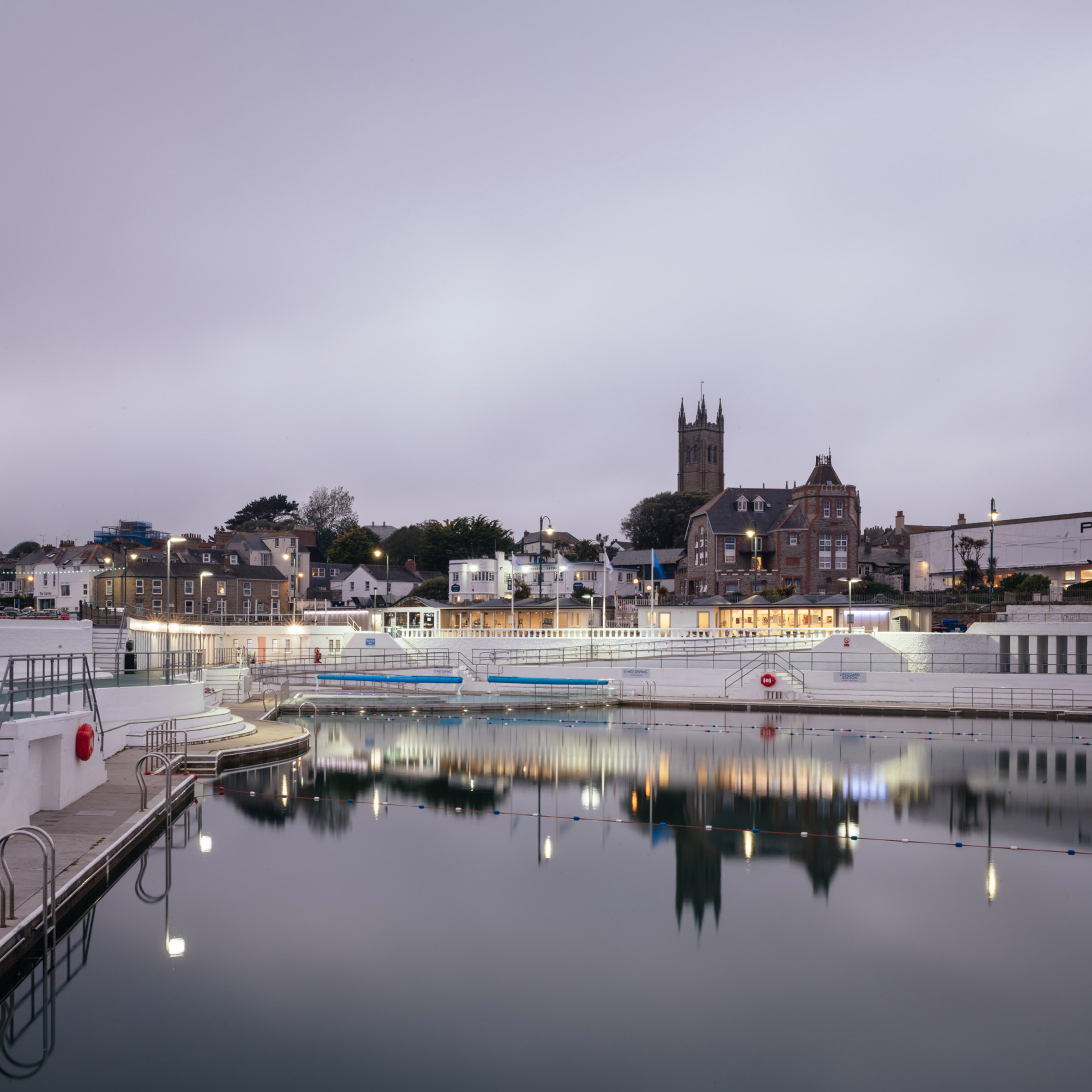 Durable materials and finishes helps to protect the old and new architecture
Durable materials and finishes helps to protect the old and new architecture
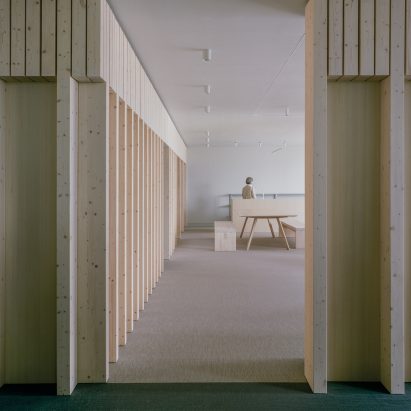
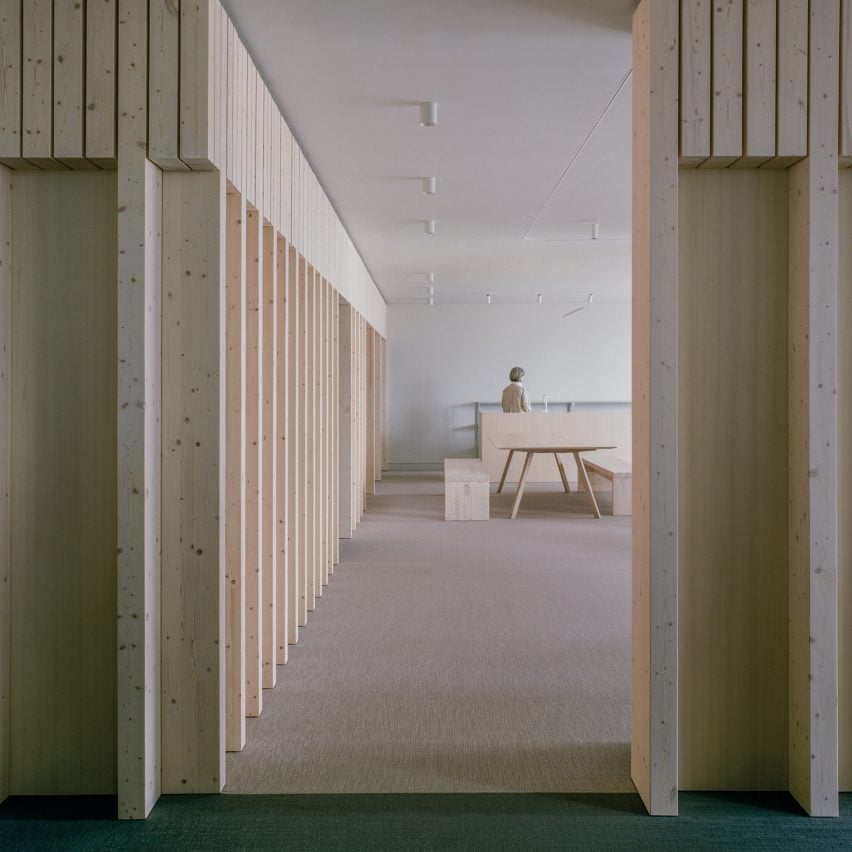
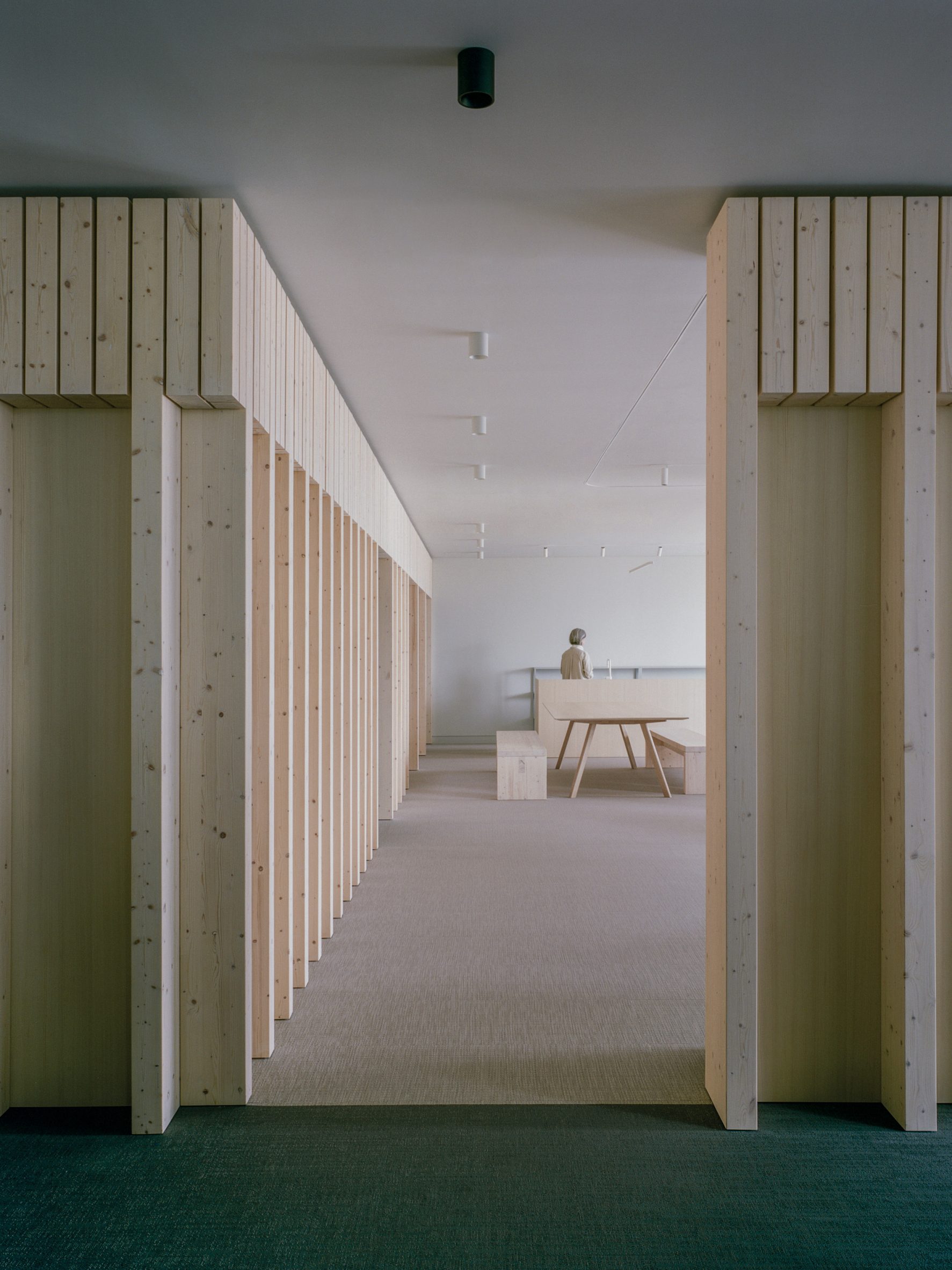 Spruce wood partitions break up the Samsung Design Europe headquarters
Spruce wood partitions break up the Samsung Design Europe headquarters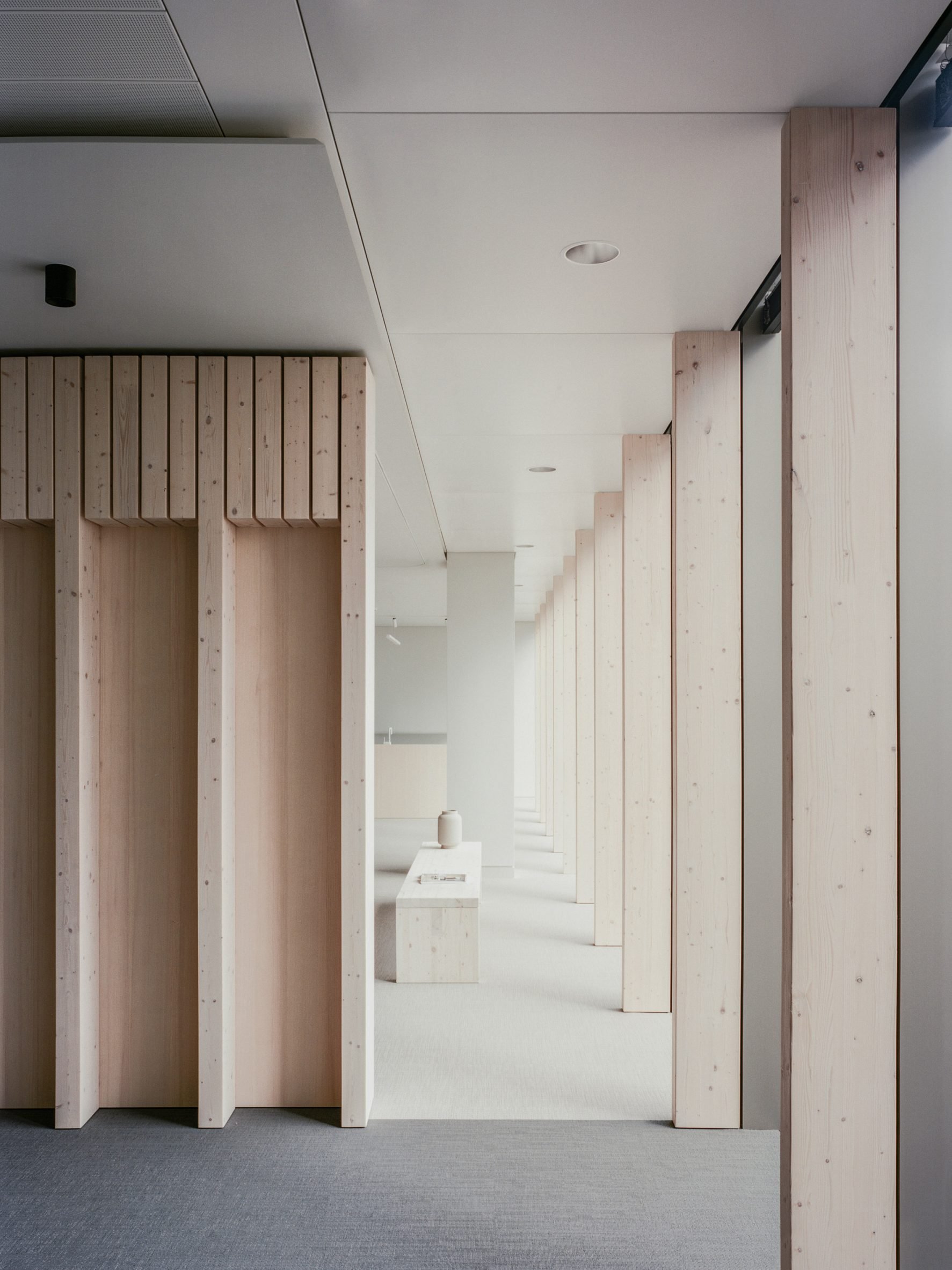 Spruce fins also run along the office's windows
Spruce fins also run along the office's windows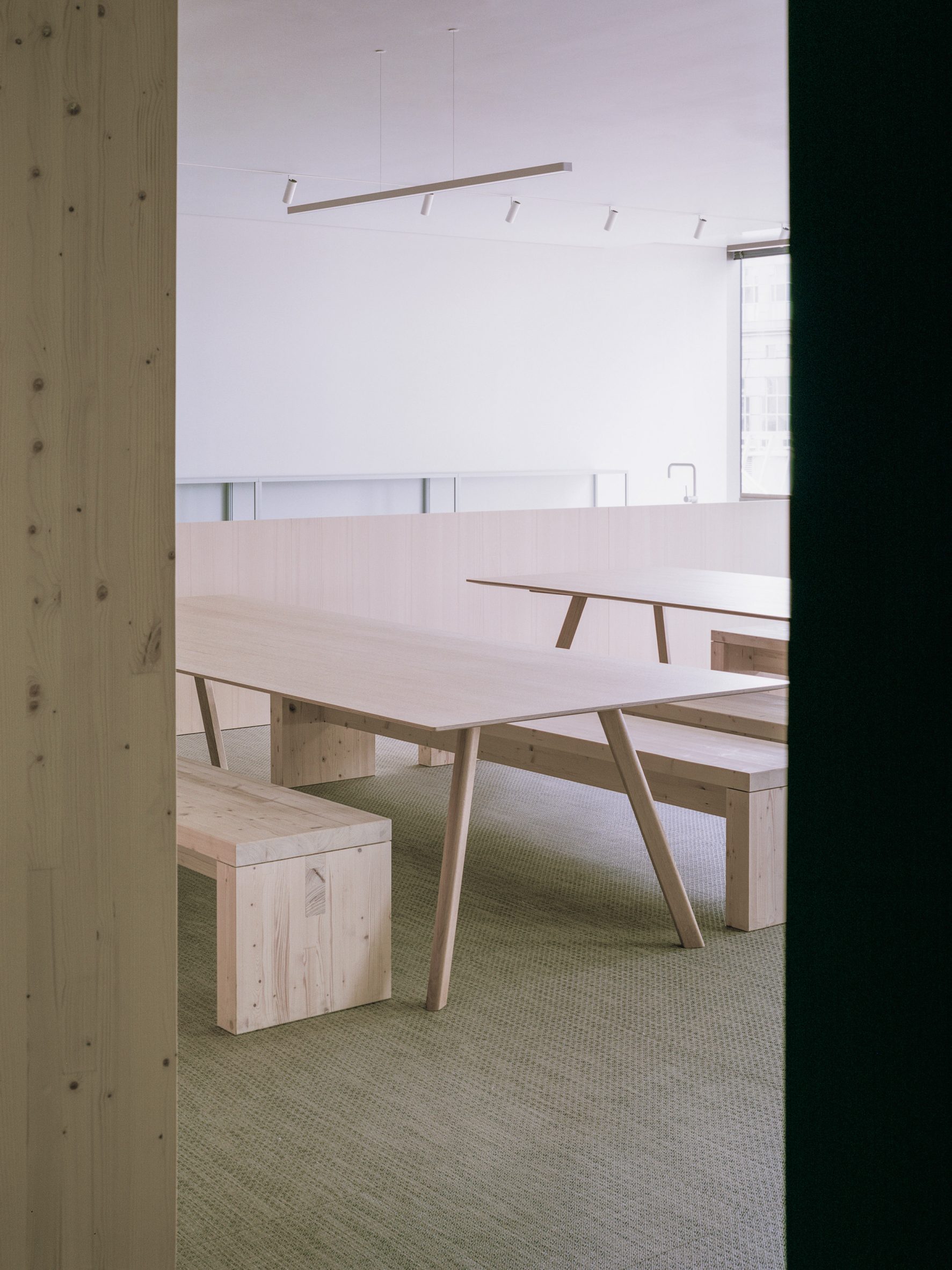 Furnishings in the breakout area are made from spruce
Furnishings in the breakout area are made from spruce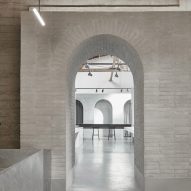
 Planters are embedded into the office's desk banks
Planters are embedded into the office's desk banks

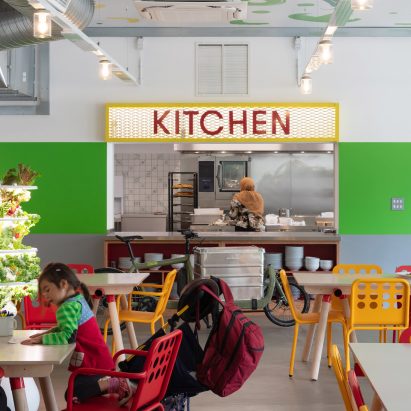

 Nourish Hub is designed to feel open and accessible
Nourish Hub is designed to feel open and accessible A flexible interior can be used as a dining room, classroom, workspace or event venue
A flexible interior can be used as a dining room, classroom, workspace or event venue Vibrant colours and bold signage make the space more welcoming
Vibrant colours and bold signage make the space more welcoming The facade integrates a serving hatch and large sliding doors
The facade integrates a serving hatch and large sliding doors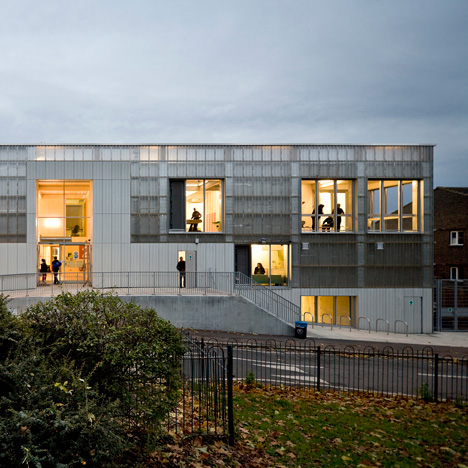
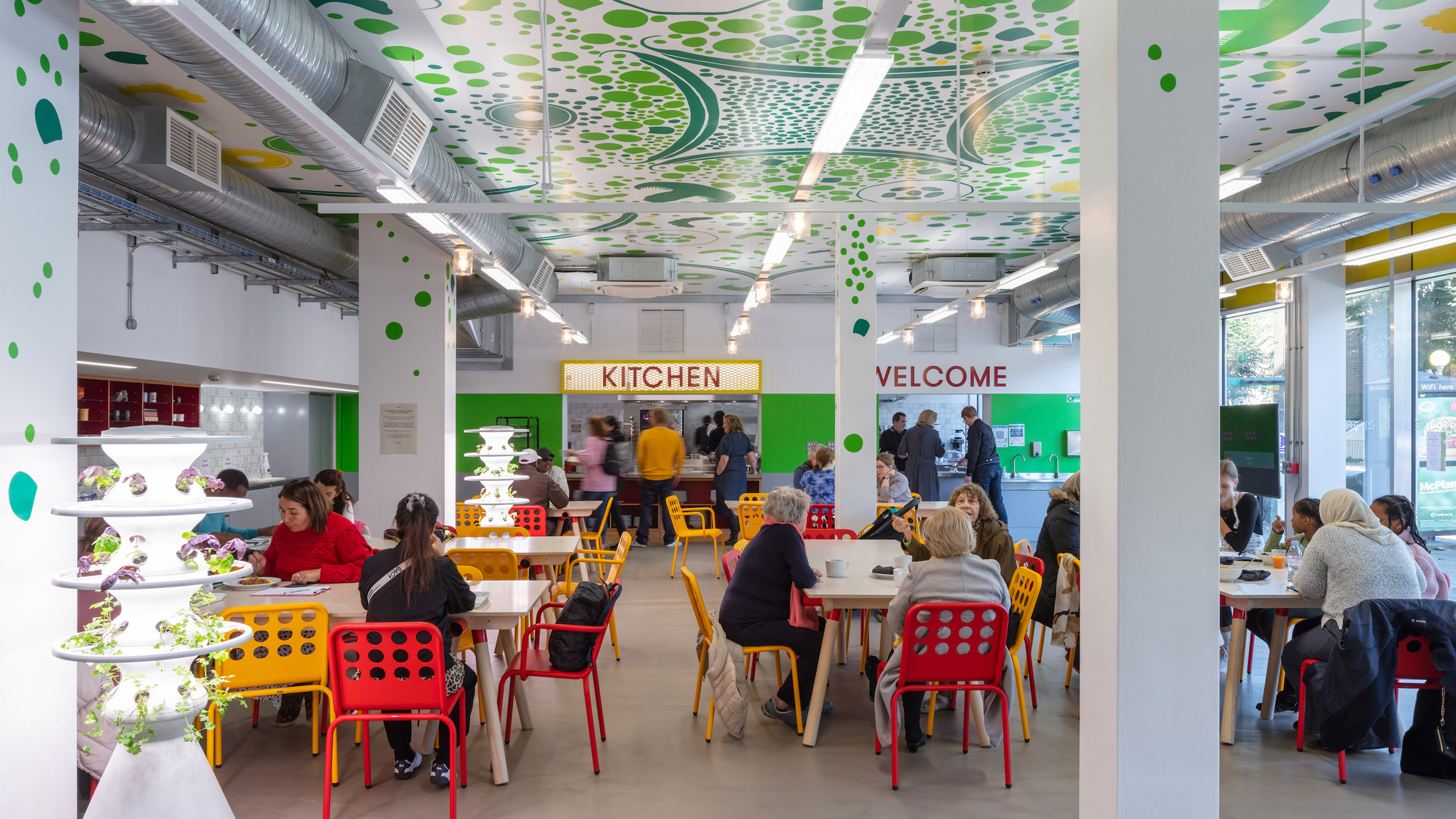 A ceiling mural design came out of a children's workshop
A ceiling mural design came out of a children's workshop The training kitchen includes wheelchair-accessible surfaces
The training kitchen includes wheelchair-accessible surfaces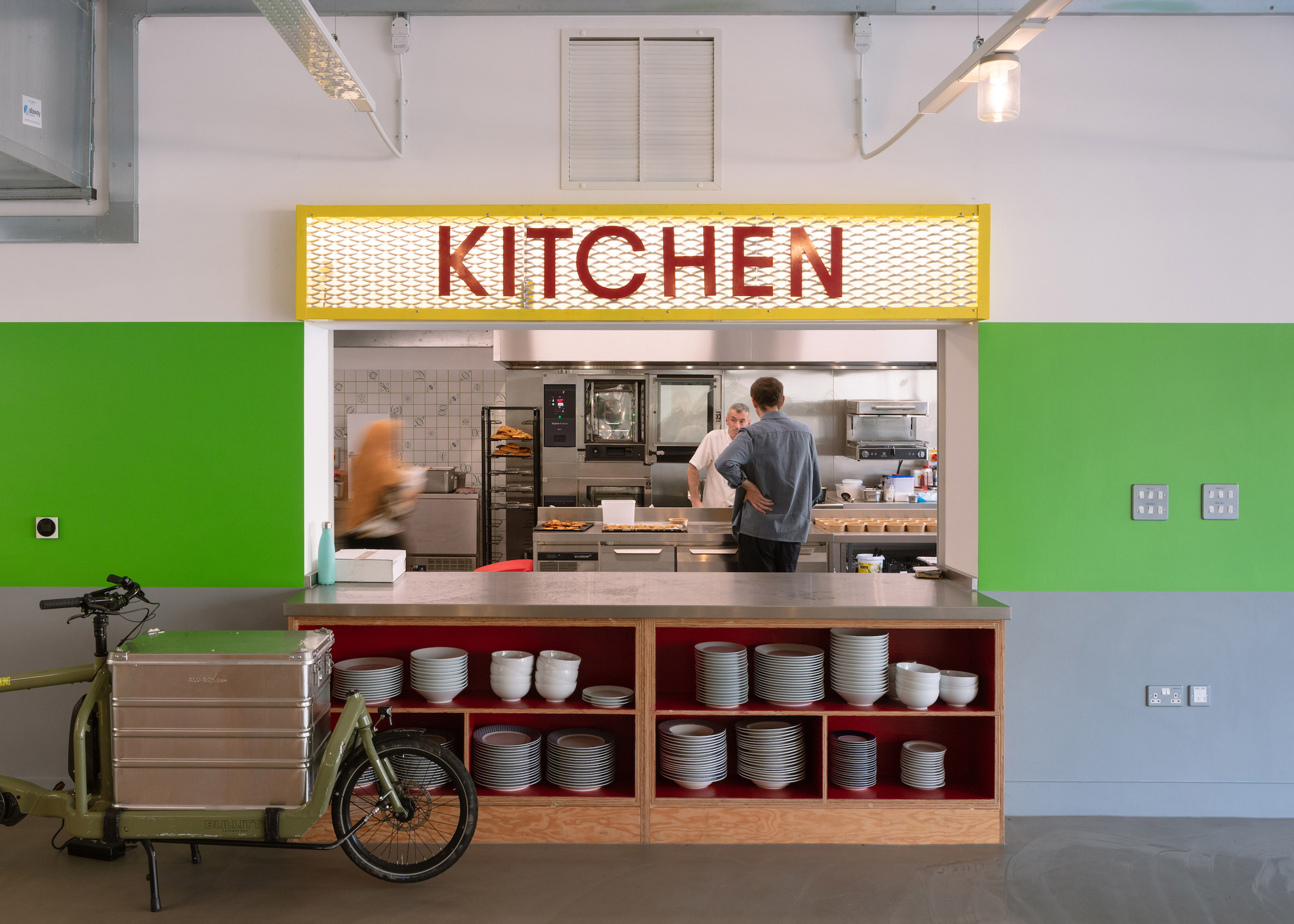 Open shelving was favoured over cupboards
Open shelving was favoured over cupboards The children's design workshop also provided graphics for ceramic wall tiles
The children's design workshop also provided graphics for ceramic wall tiles The architects began the community engagement process by painting the old shutters
The architects began the community engagement process by painting the old shutters


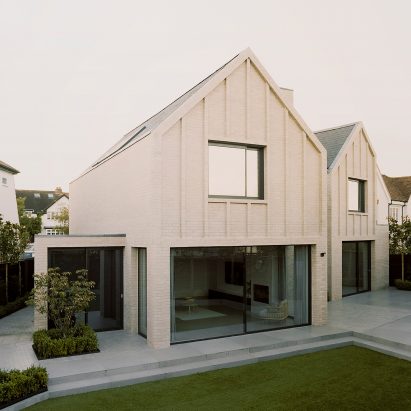
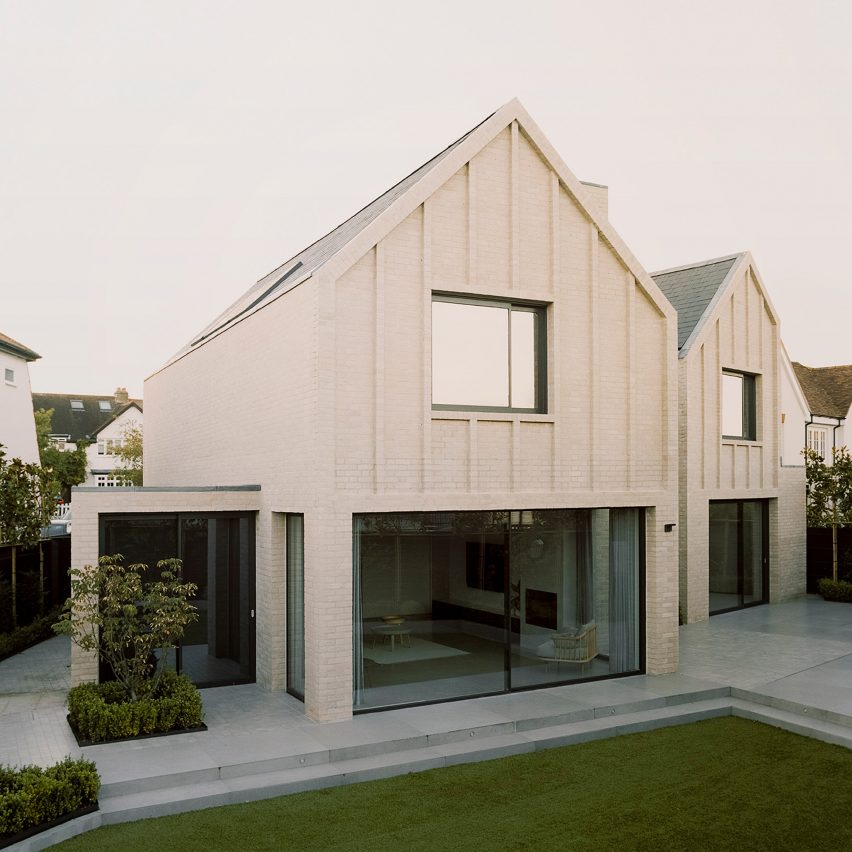
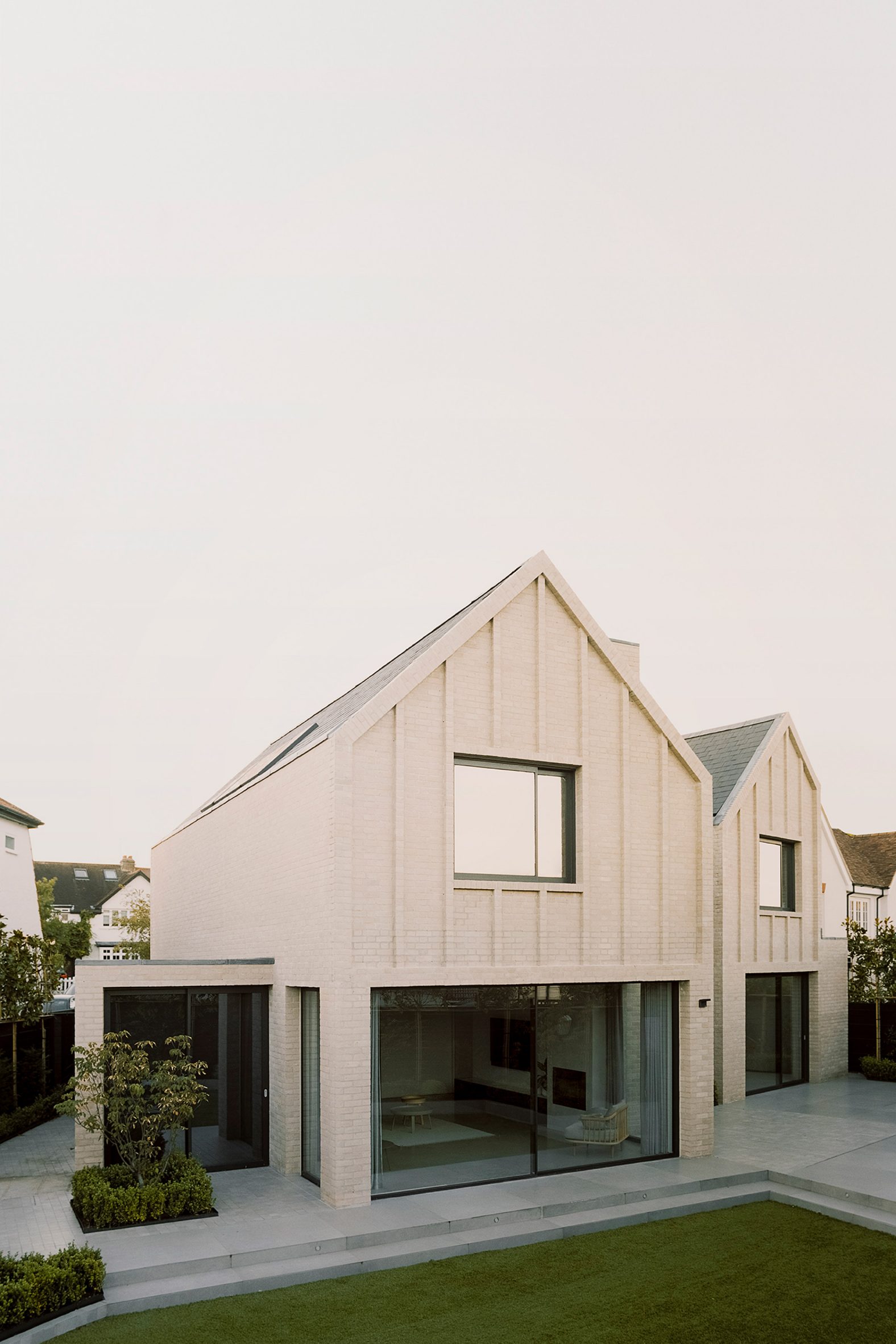 Two gabled brick volumes define Claygate House
Two gabled brick volumes define Claygate House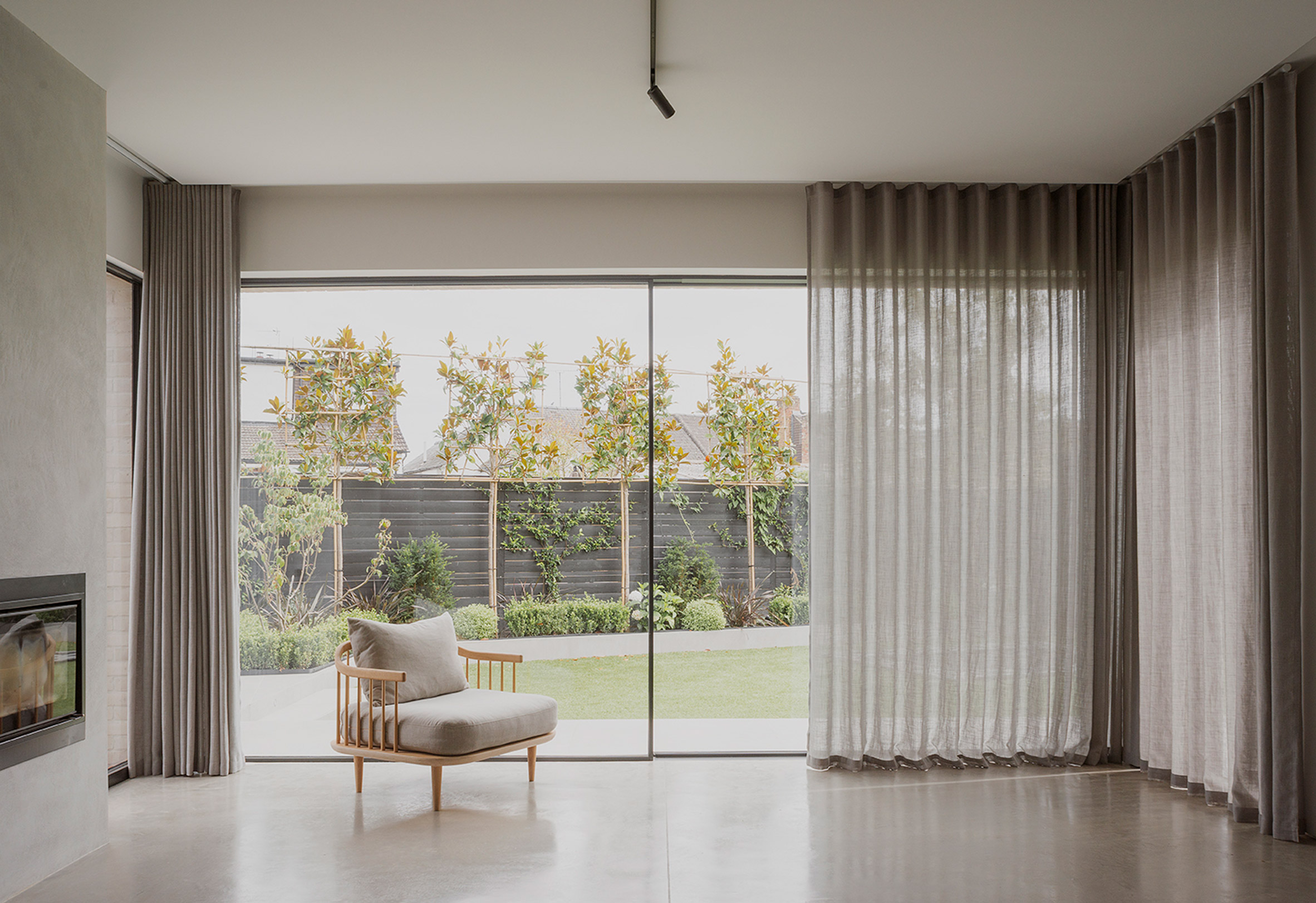 Strips of full-height glazing provide views into the house
Strips of full-height glazing provide views into the house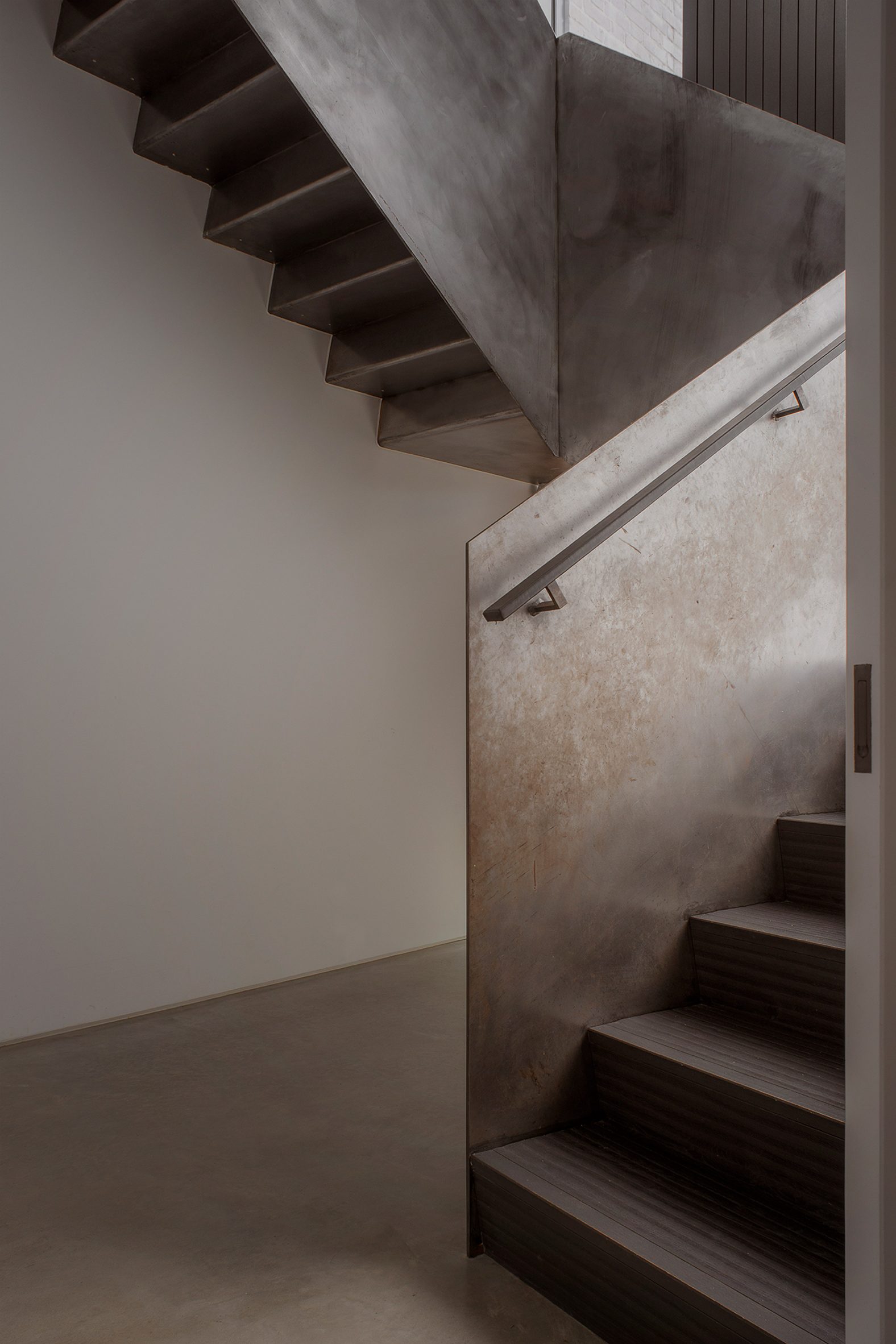 An exposed metal staircase sits in the centre of the house
An exposed metal staircase sits in the centre of the house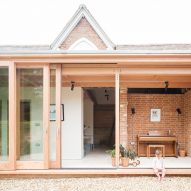
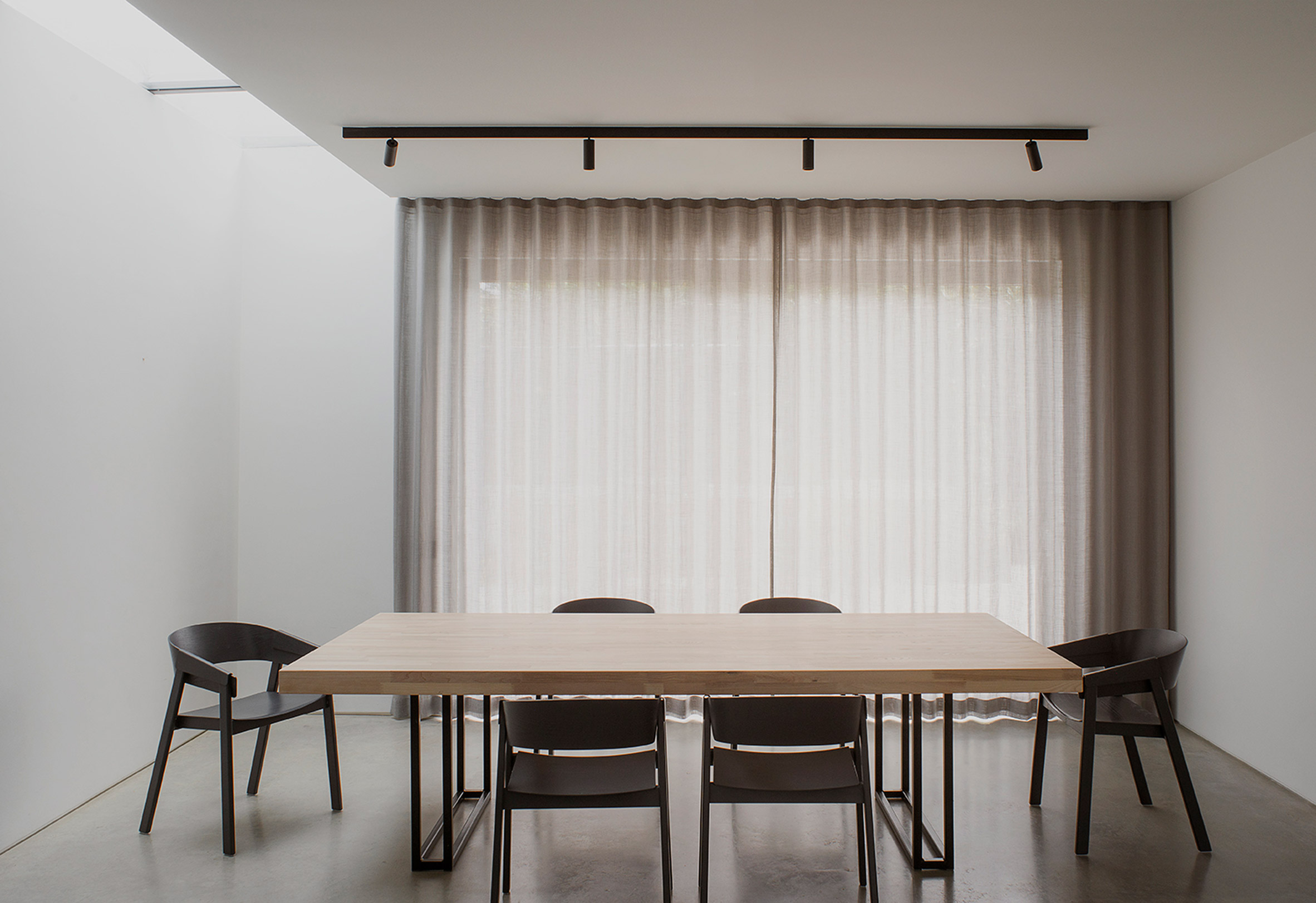 In the east portion is a large dining and kitchen area
In the east portion is a large dining and kitchen area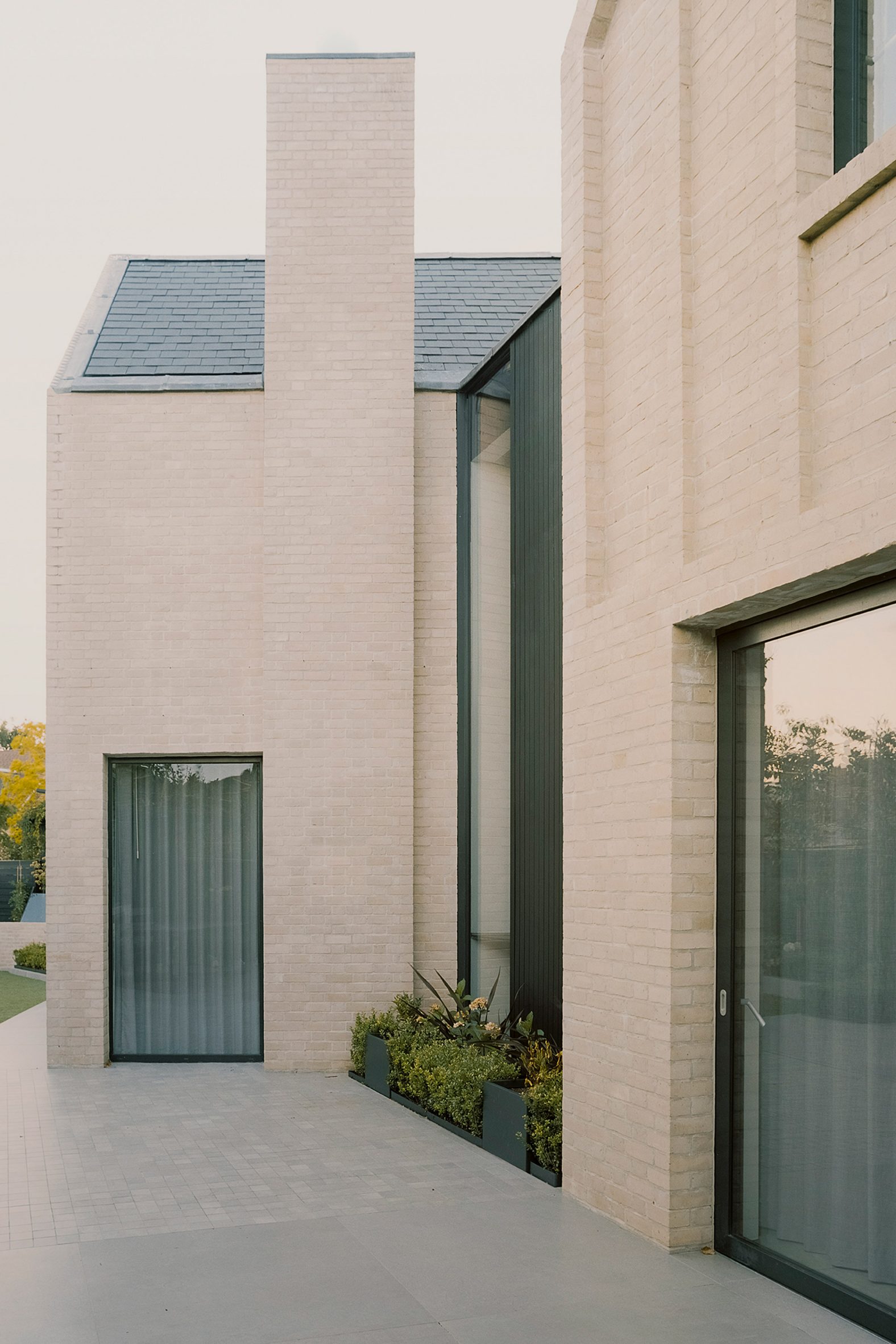 The exterior references the Arts and Crafts movement
The exterior references the Arts and Crafts movement

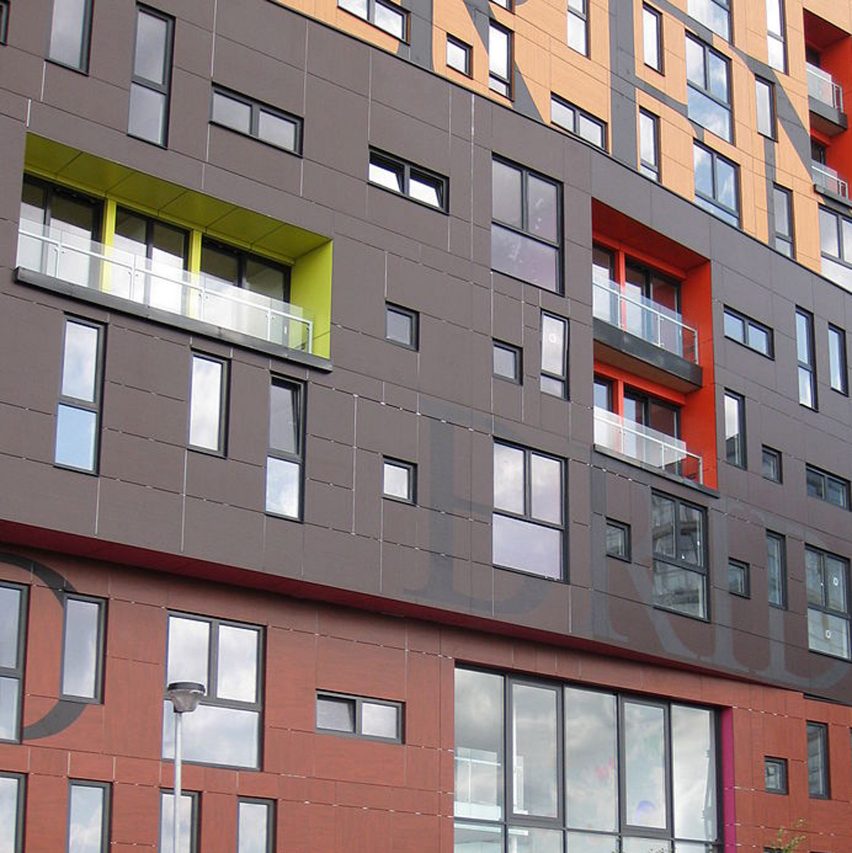


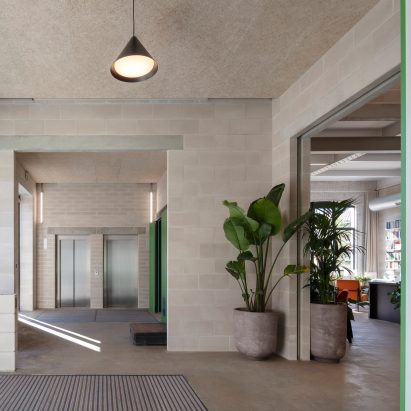
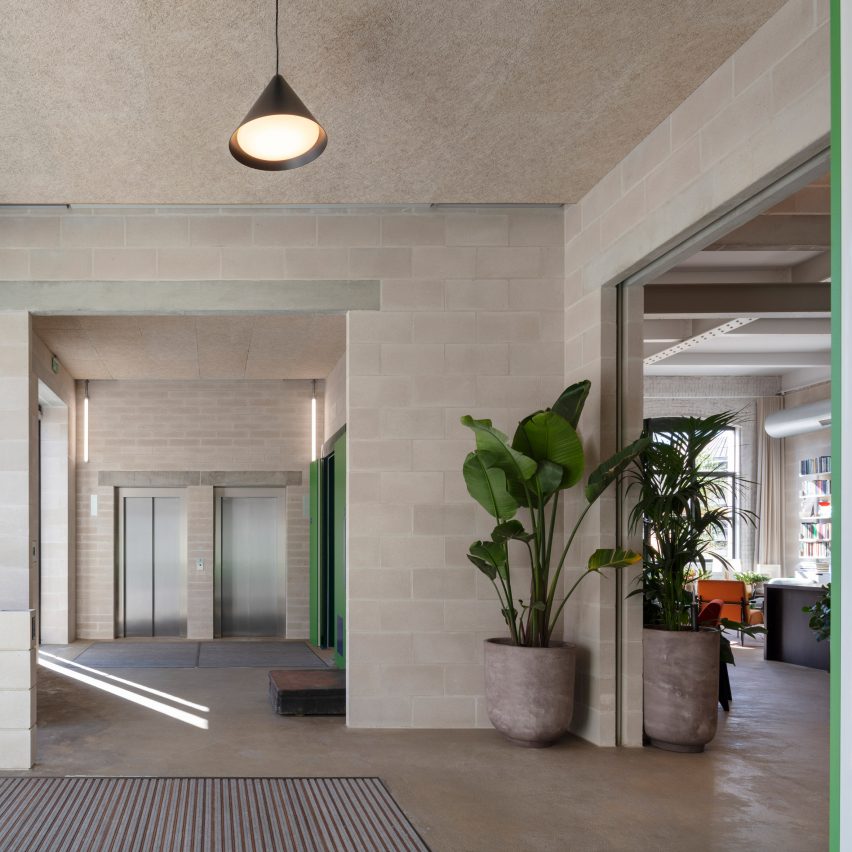
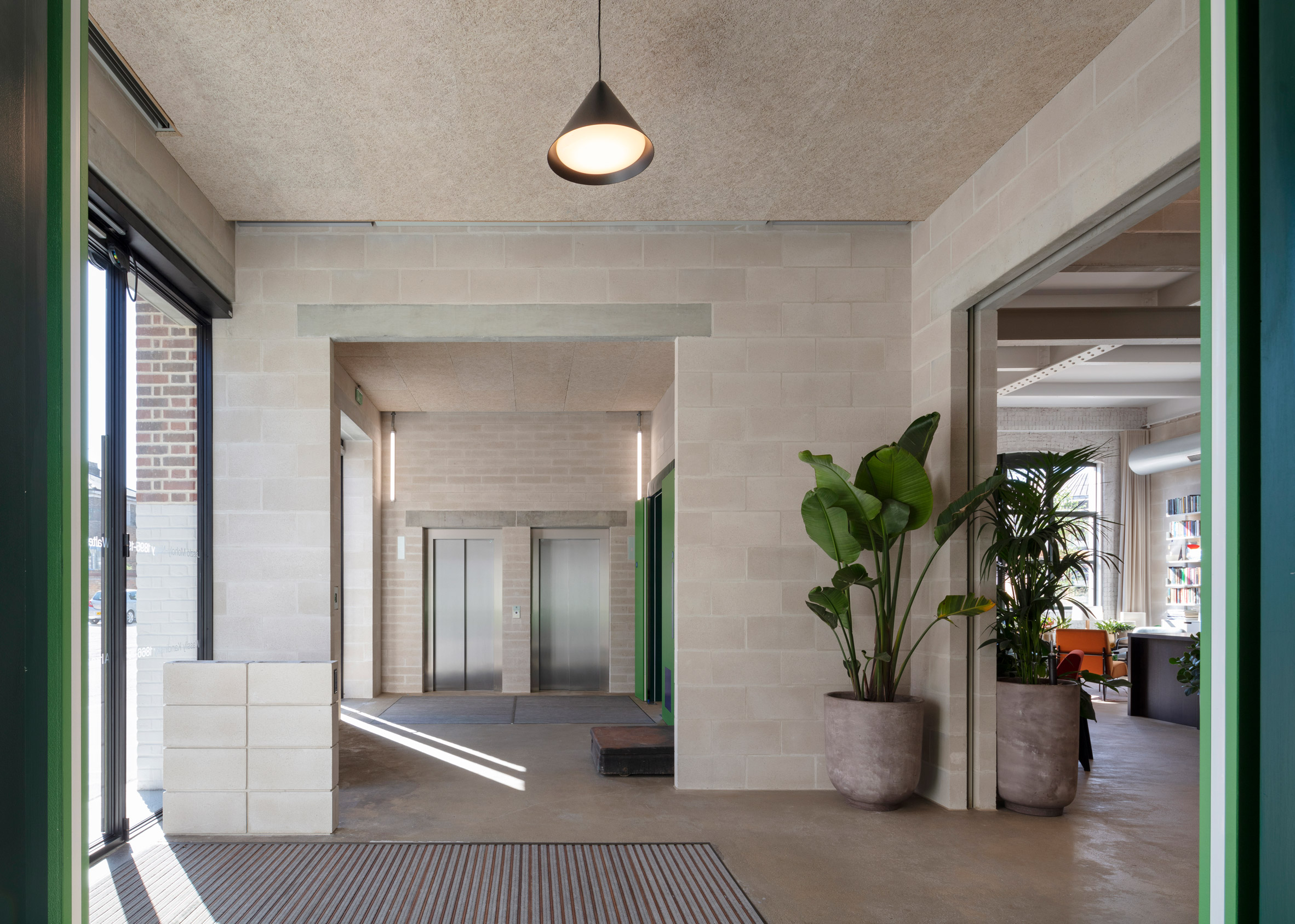 Structural elements are left exposed through Laszlo's interiors
Structural elements are left exposed through Laszlo's interiors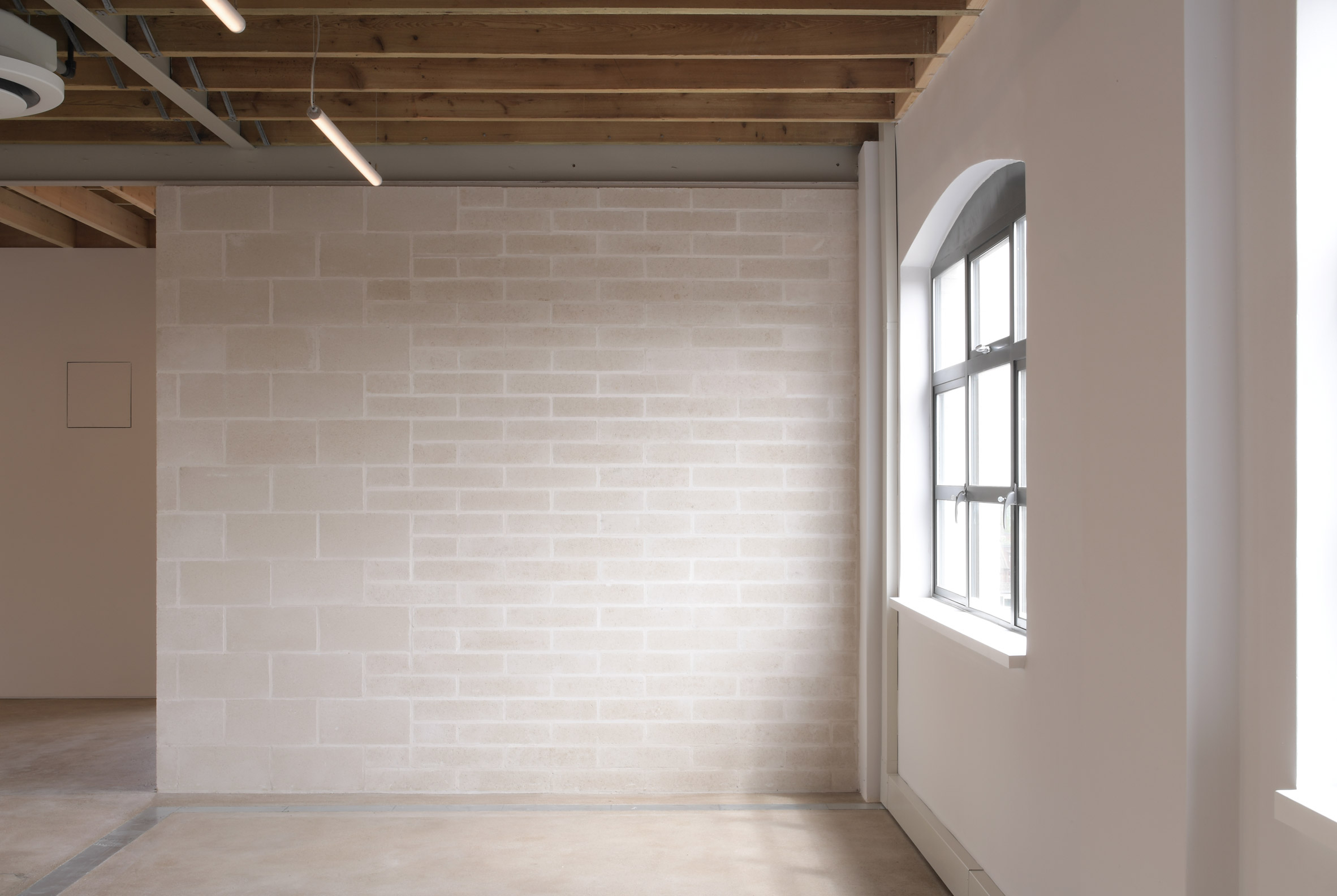 Offices are designed to require minimal additional fit-out
Offices are designed to require minimal additional fit-out
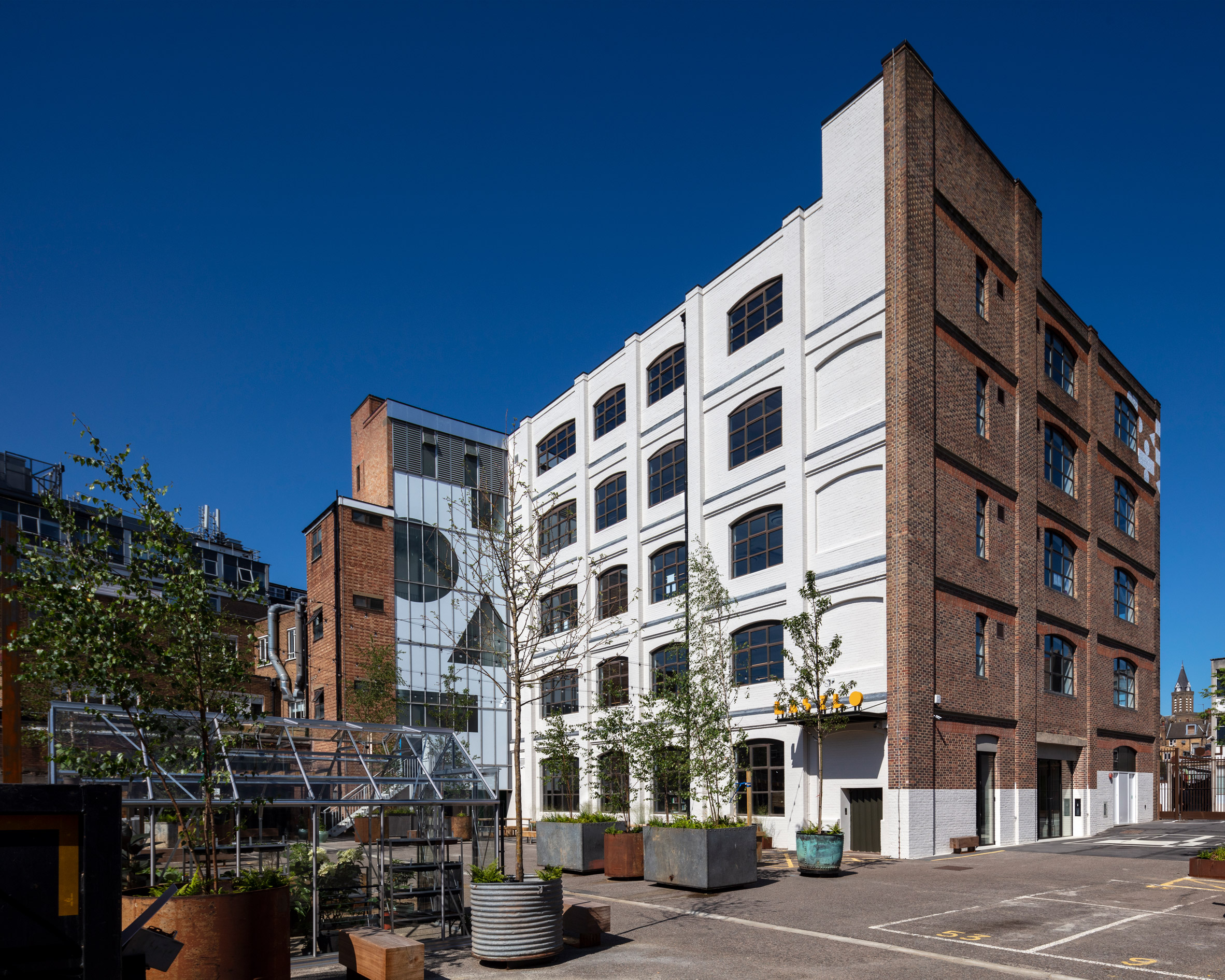 Geometric graphics signal the building's change of use
Geometric graphics signal the building's change of use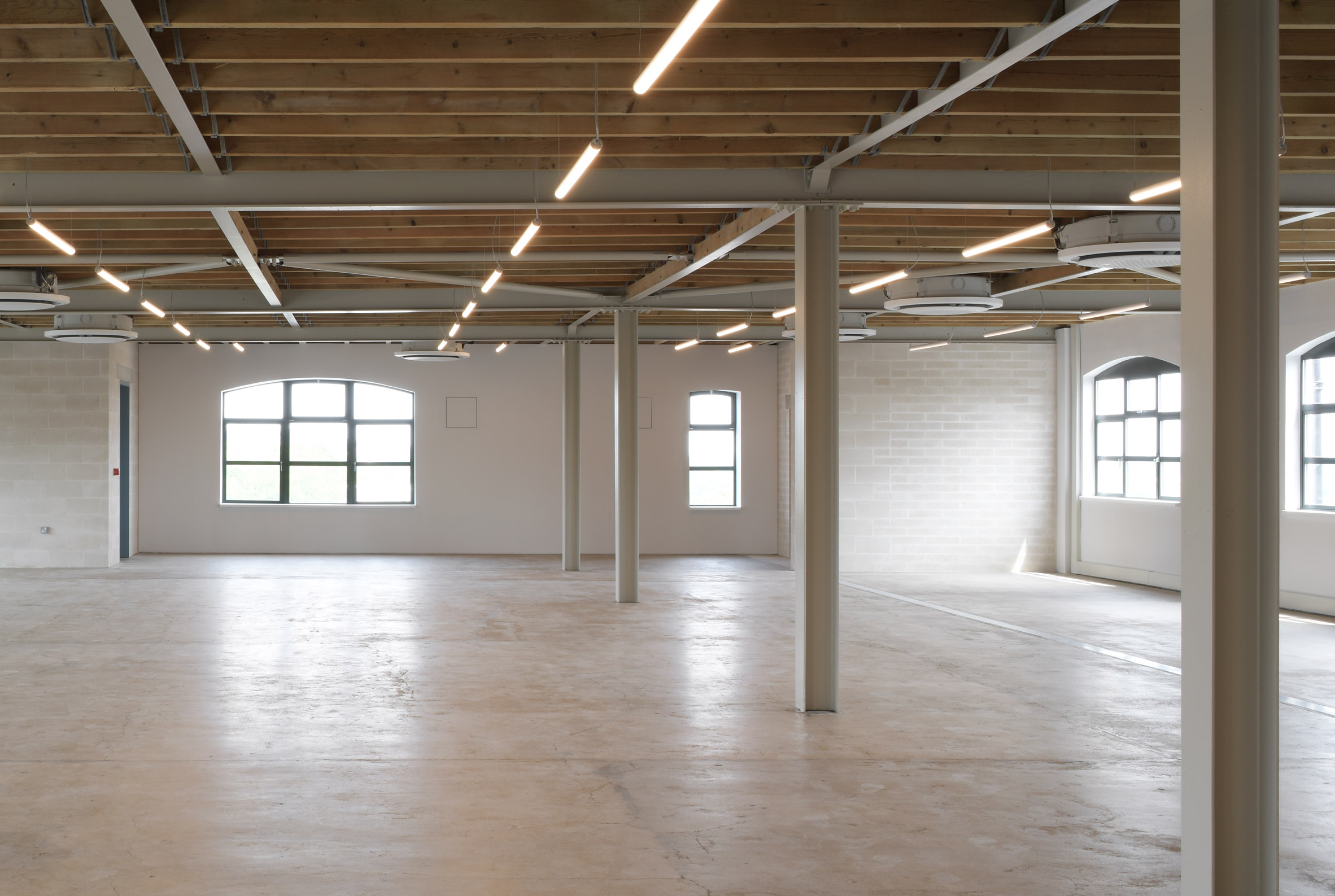 A steel and timber joisted roof is now exposed on the fourth floor
A steel and timber joisted roof is now exposed on the fourth floor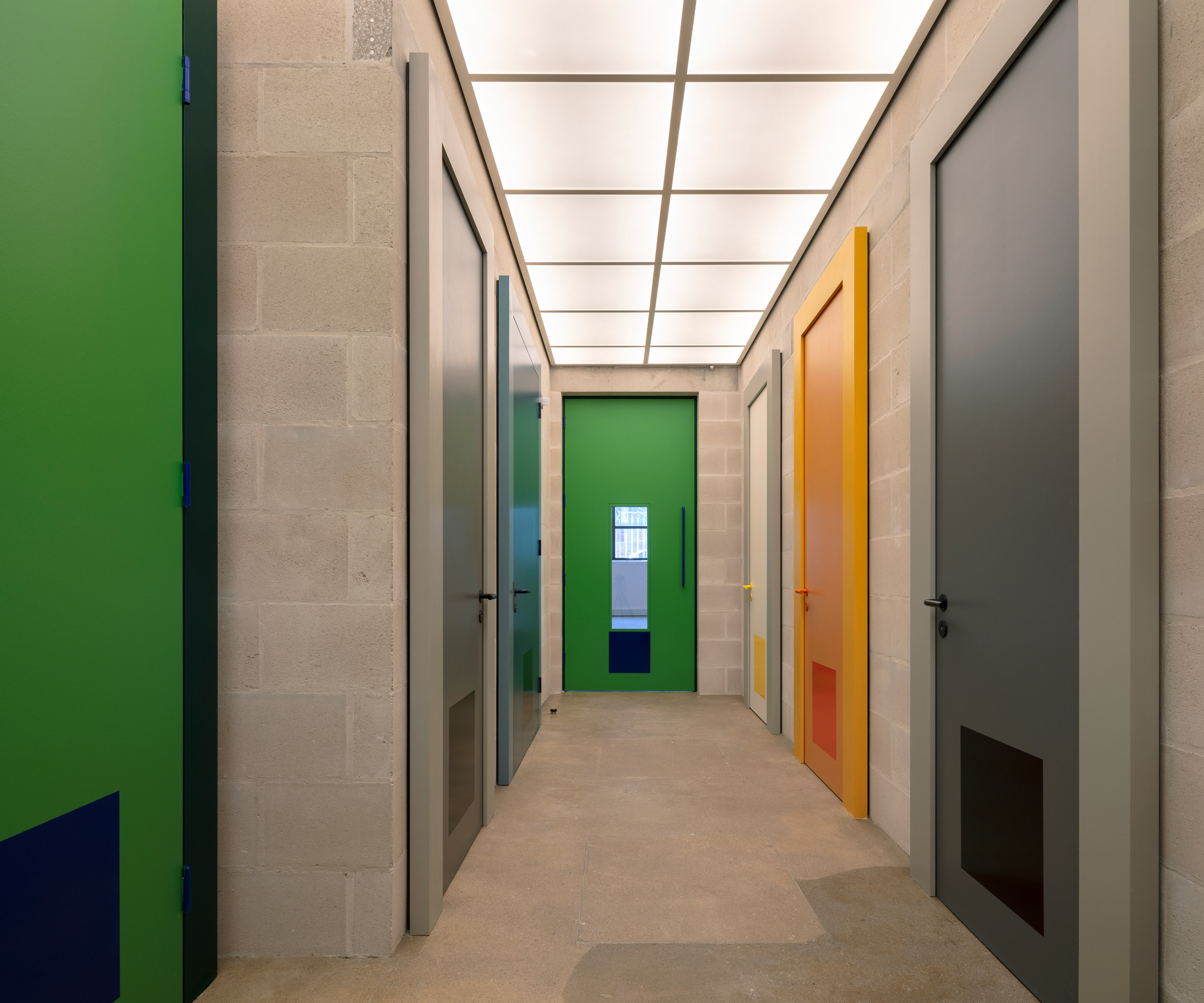 Doors throughout the interior borrow tones from Josef Albers' colour studies
Doors throughout the interior borrow tones from Josef Albers' colour studies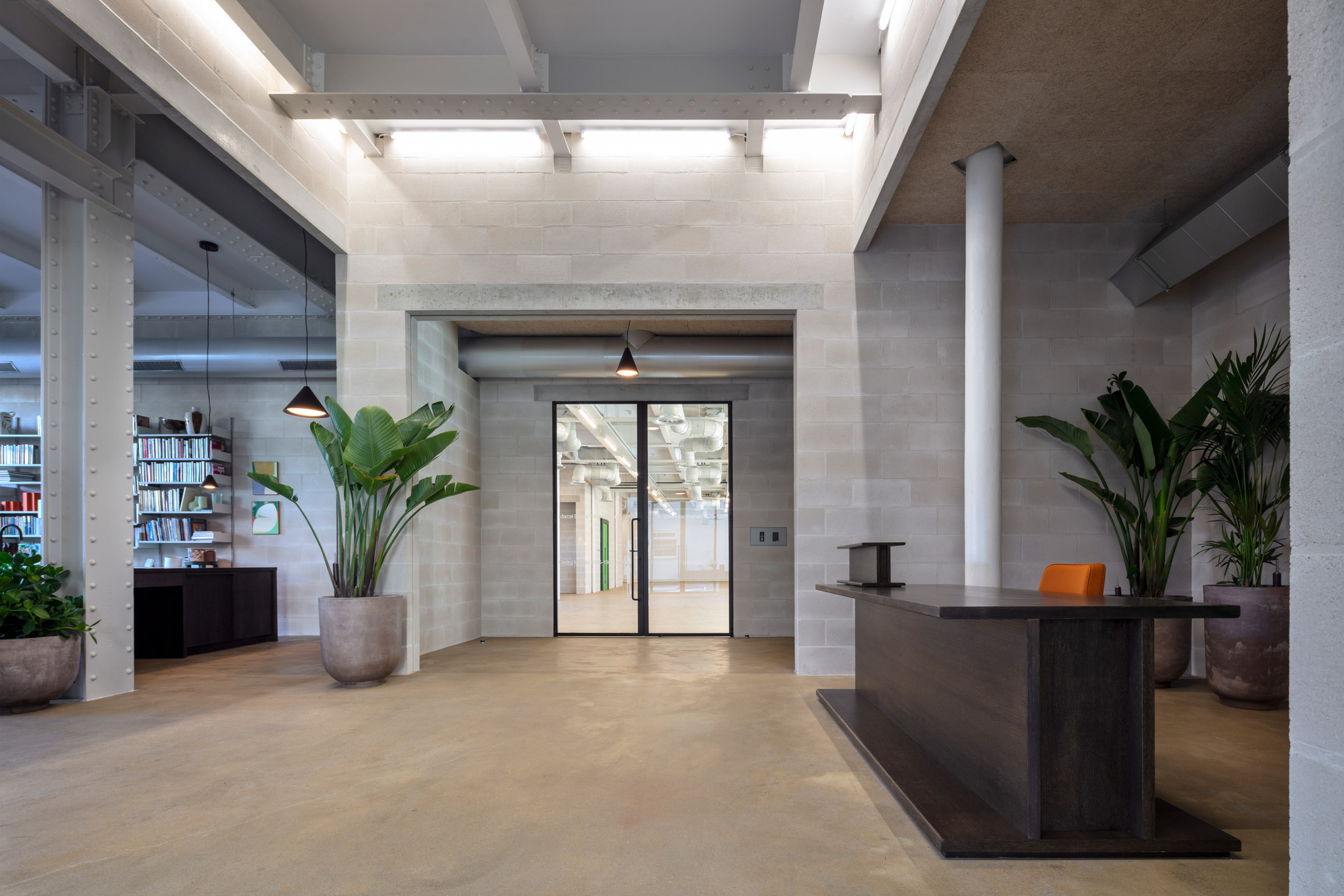 The reception features a desk shaped like an I beam
The reception features a desk shaped like an I beam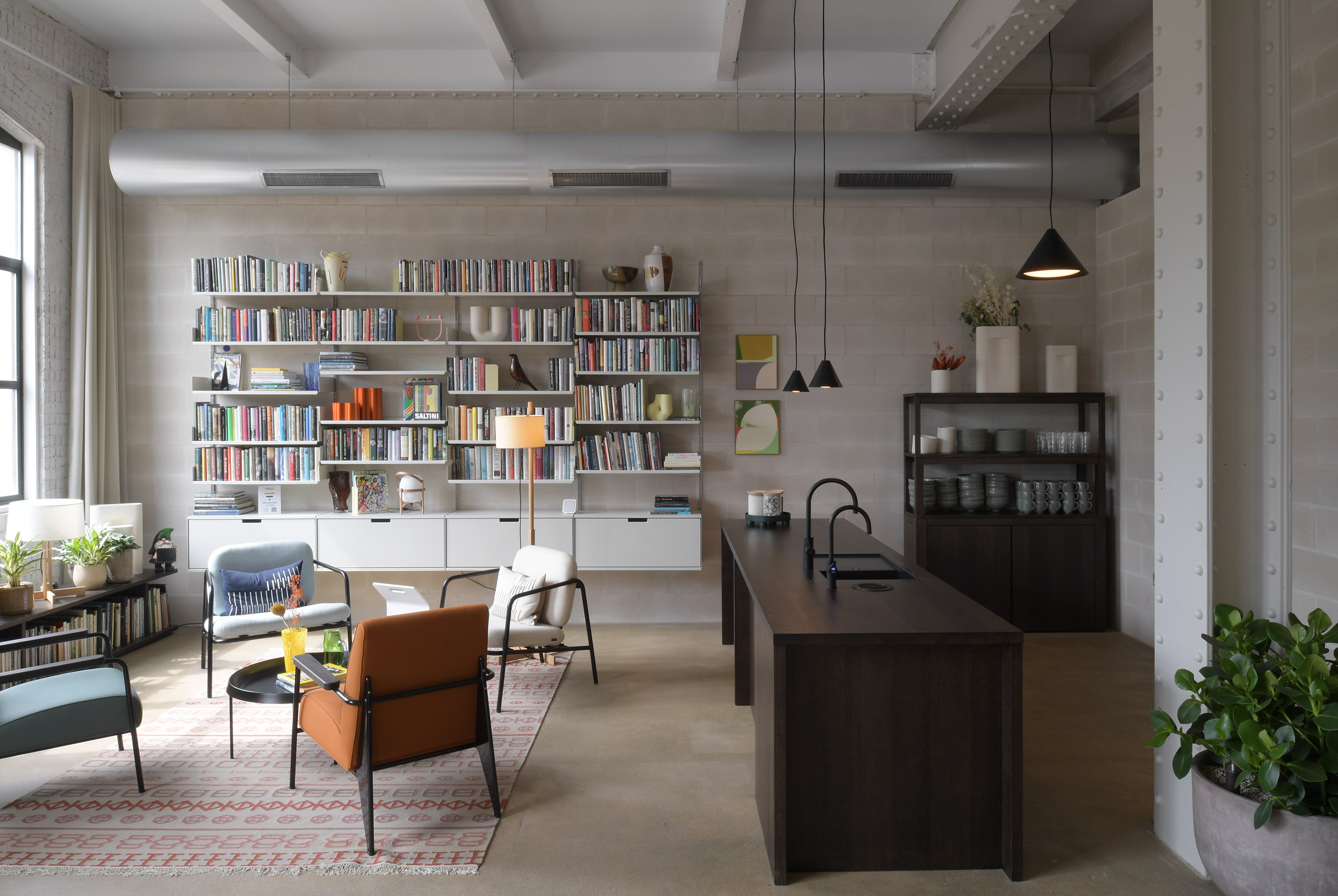 A living room with kitchen is shared by all tenants
A living room with kitchen is shared by all tenants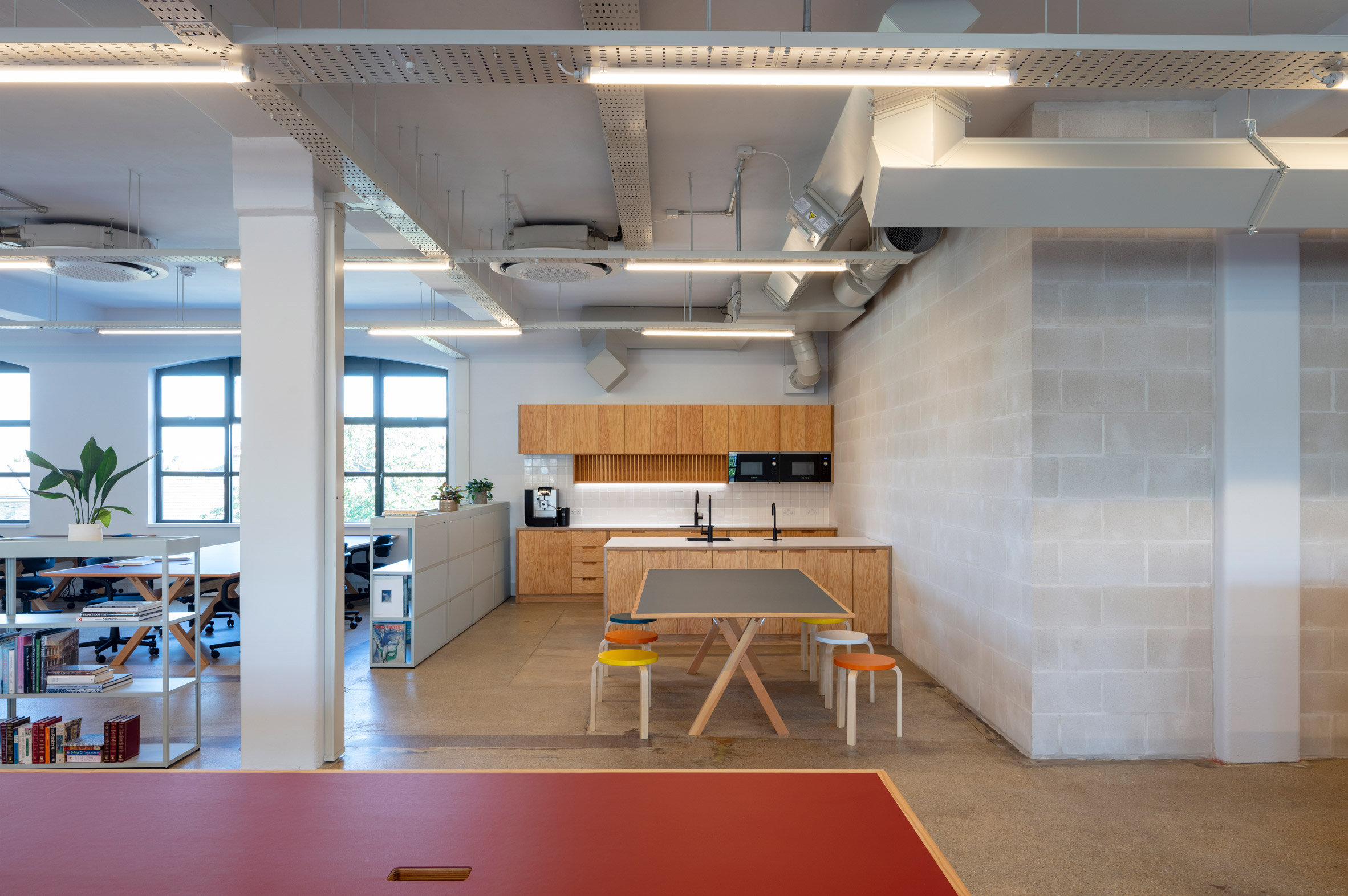 One of the office floors has already been furnished
One of the office floors has already been furnished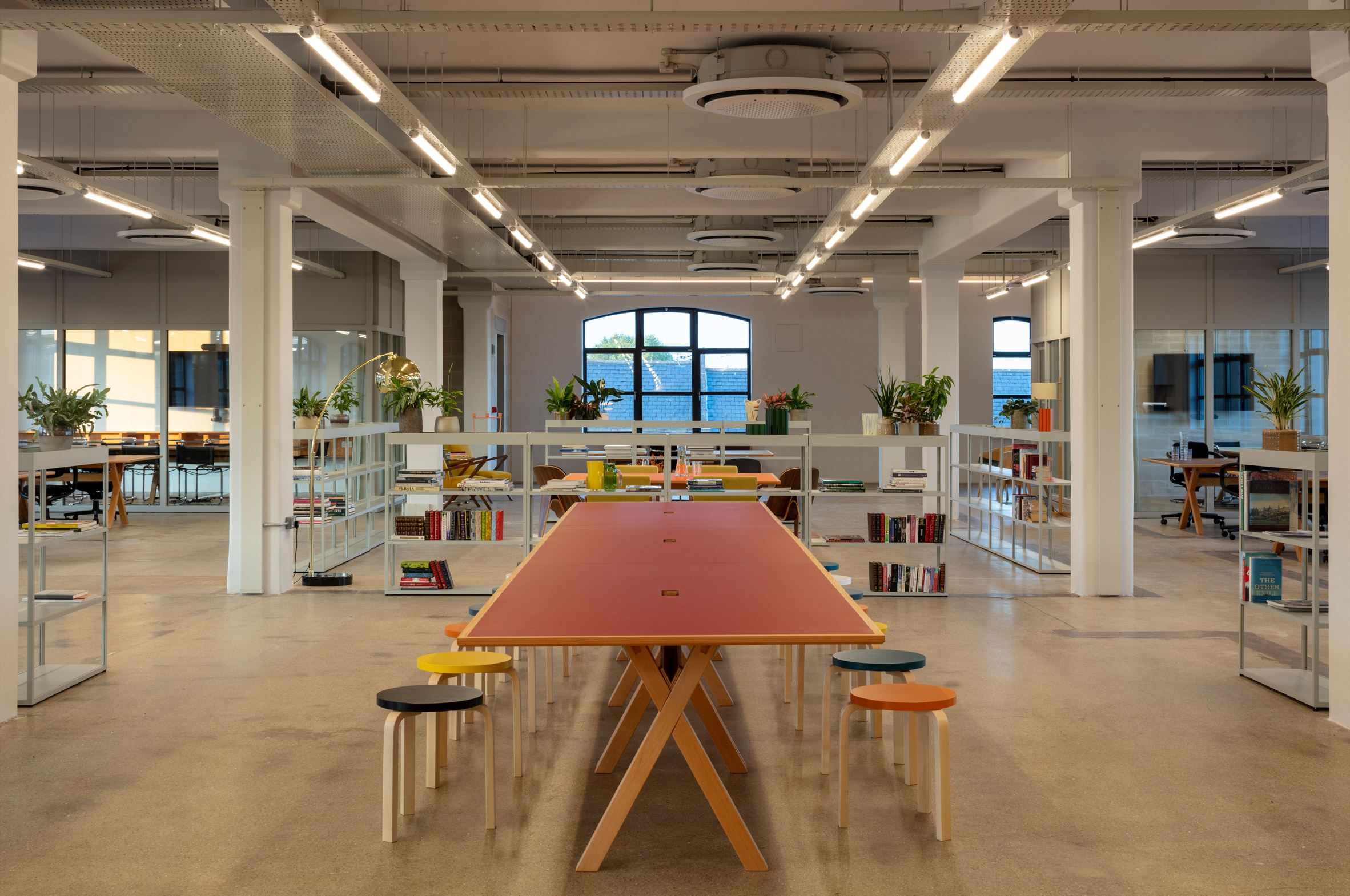 The space features colourful desks, open shelves and glazed meeting rooms
The space features colourful desks, open shelves and glazed meeting rooms



 RIBA is urging the government to retrofit England's interwar homes such as those in Becontree (above and top image). Image is by Tony Ray-Jones, courtesy of RIBA Collections
RIBA is urging the government to retrofit England's interwar homes such as those in Becontree (above and top image). Image is by Tony Ray-Jones, courtesy of RIBA Collections


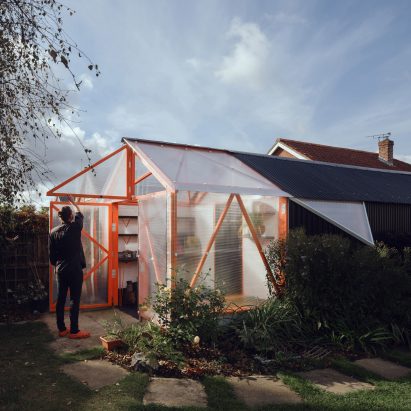
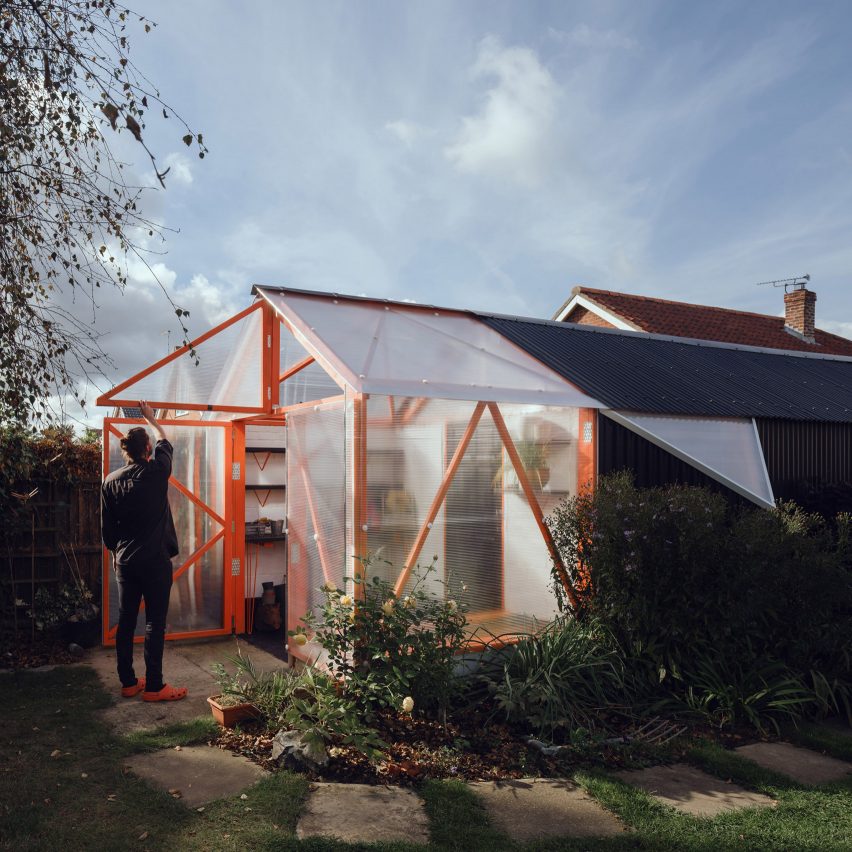
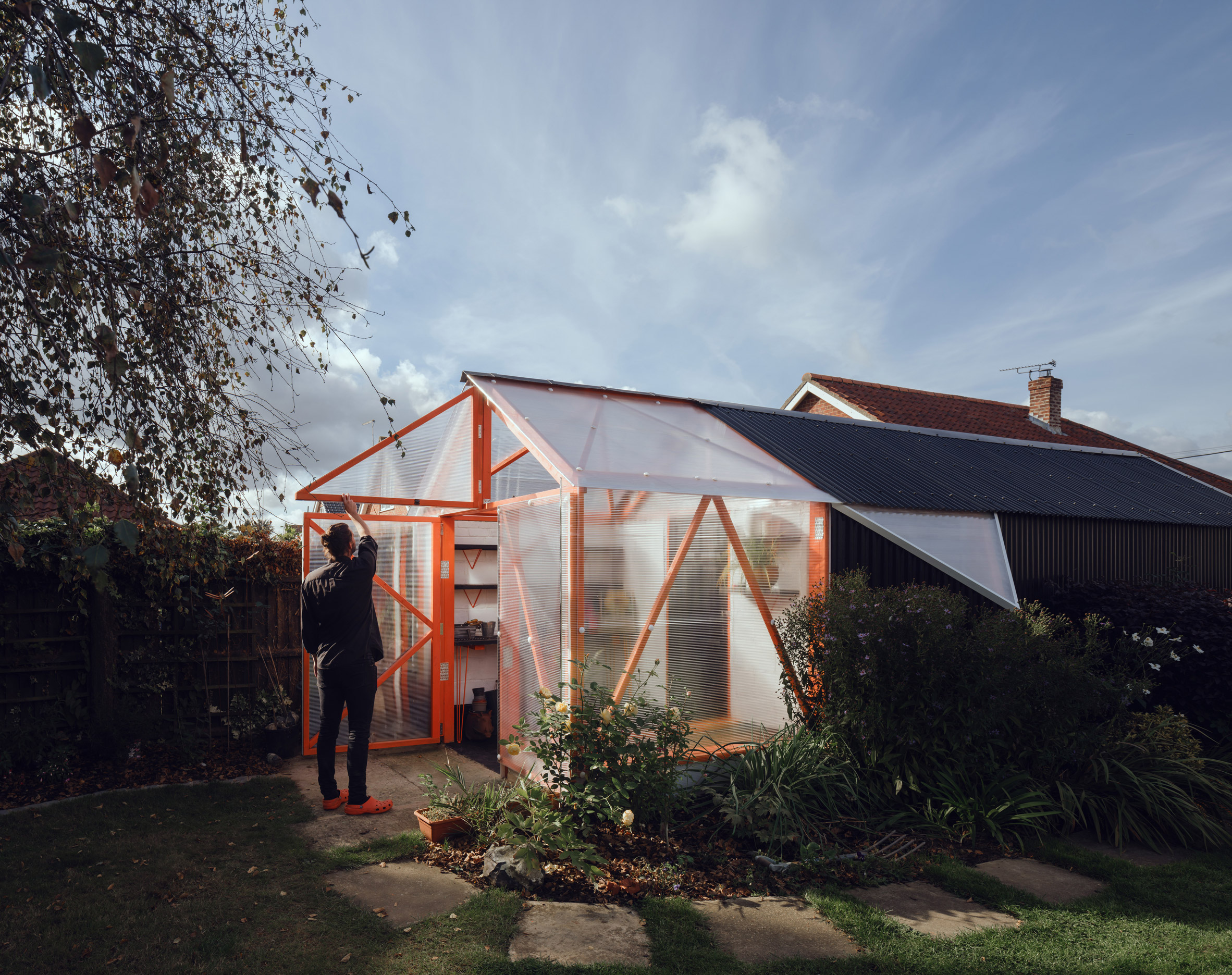 McCloy + Muchemwa has renovated an old garage in Norwich
McCloy + Muchemwa has renovated an old garage in Norwich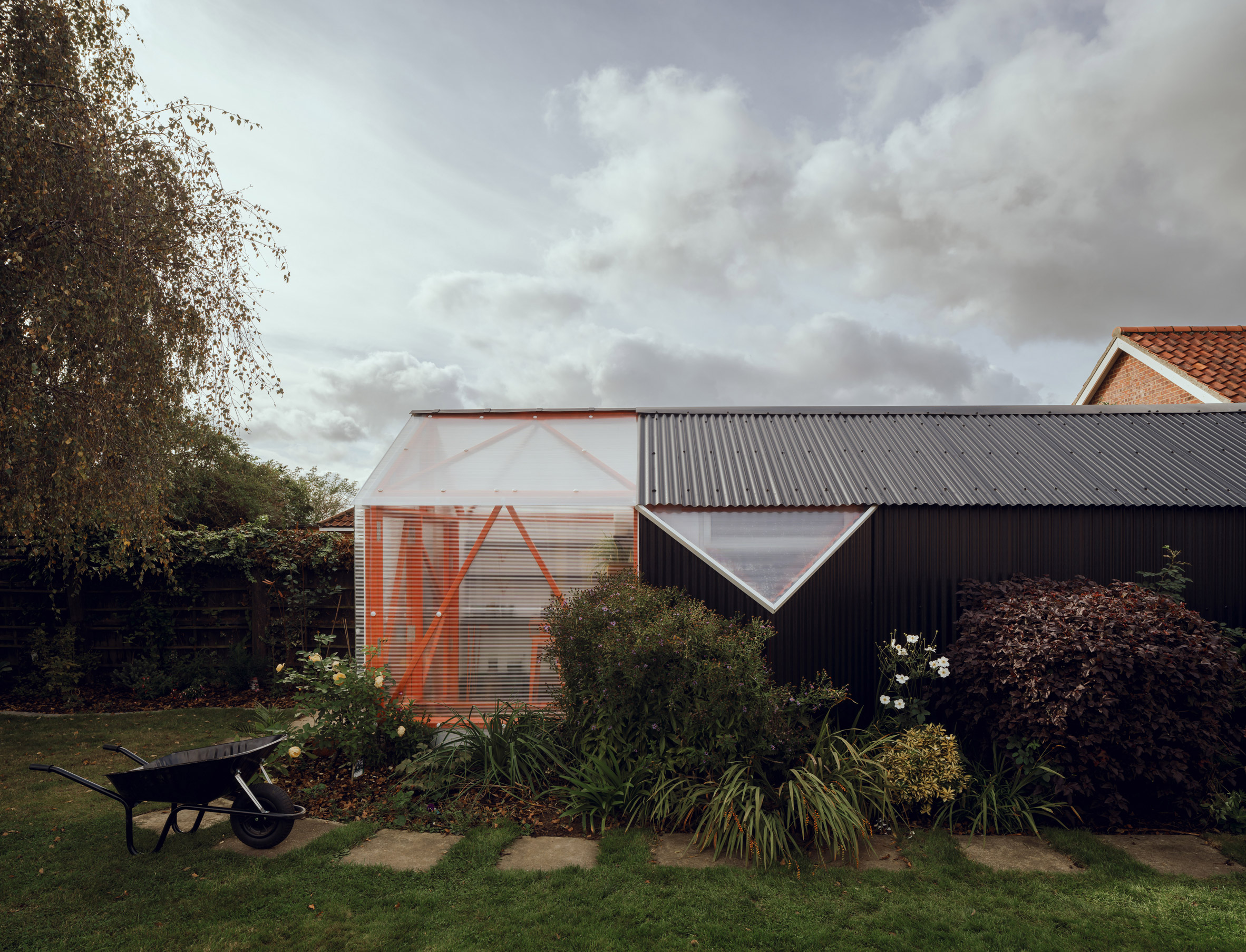 The studio added a timber-framed "orangery" to one side
The studio added a timber-framed "orangery" to one side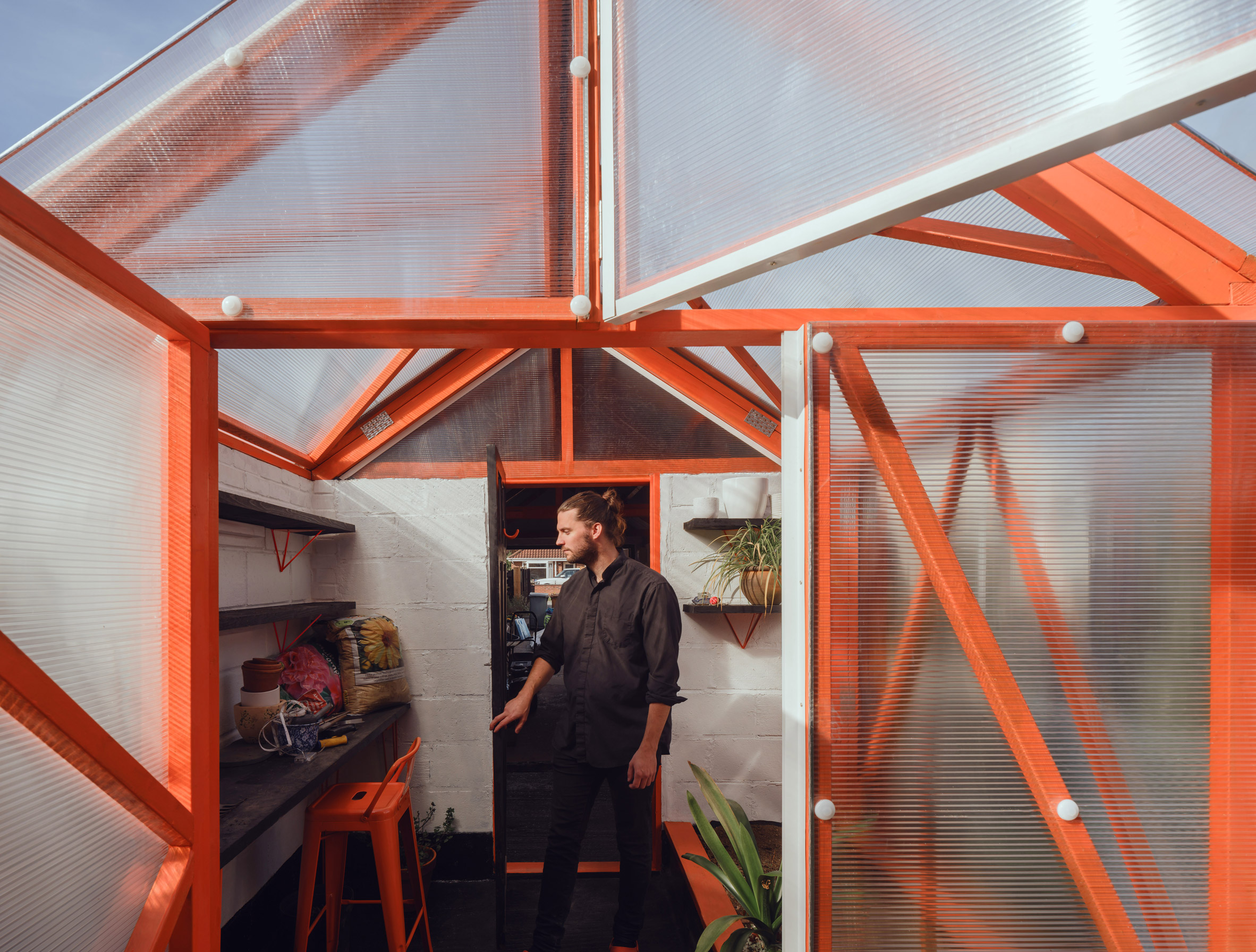 The new structure has a bright orange frame
The new structure has a bright orange frame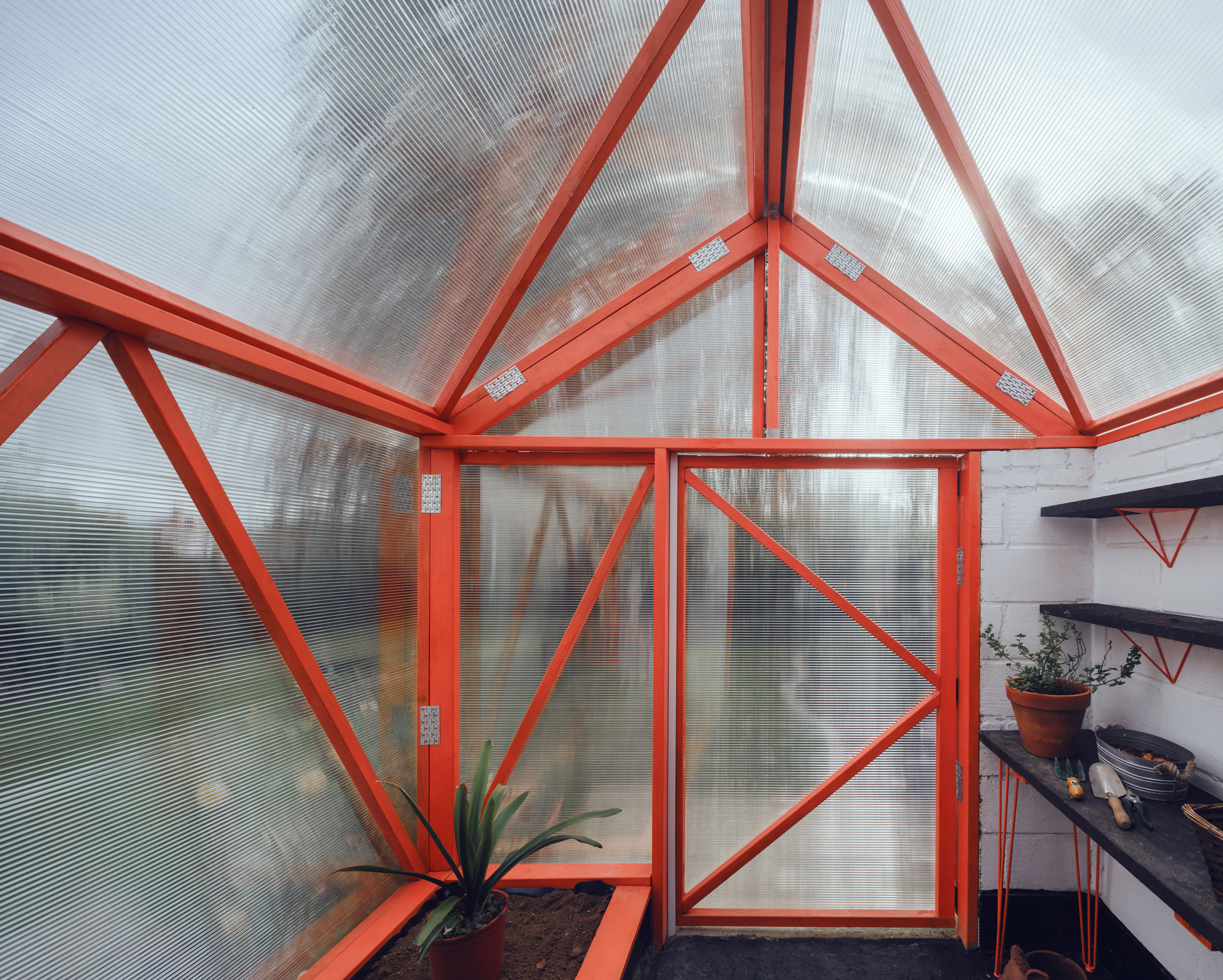 The greenhouse is clad in polycarbonate
The greenhouse is clad in polycarbonate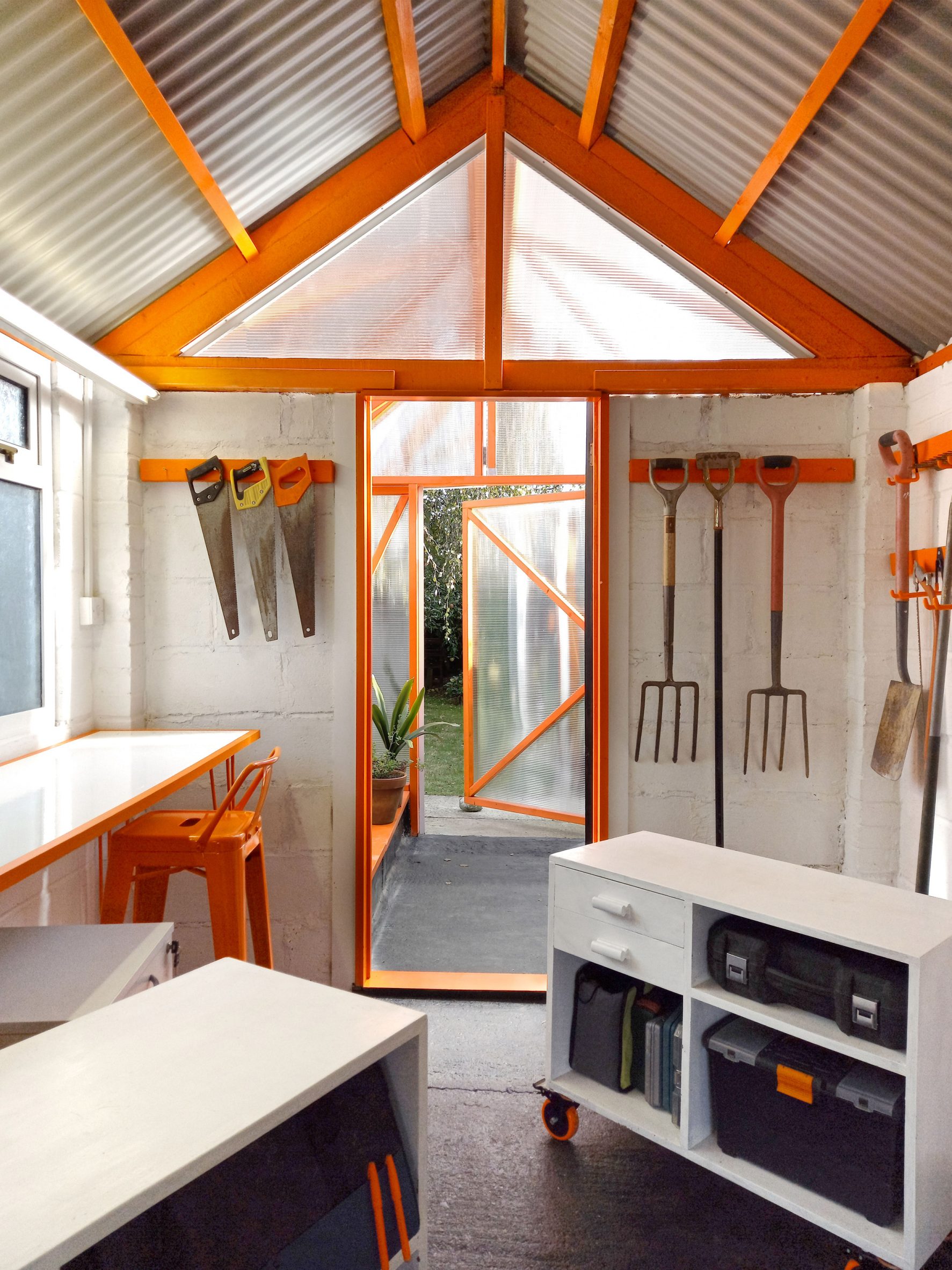 The garage now functions as a hobby zone and storage area. Photo is by McCloy + Muchemwa
The garage now functions as a hobby zone and storage area. Photo is by McCloy + Muchemwa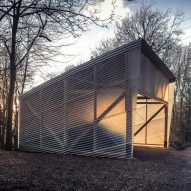
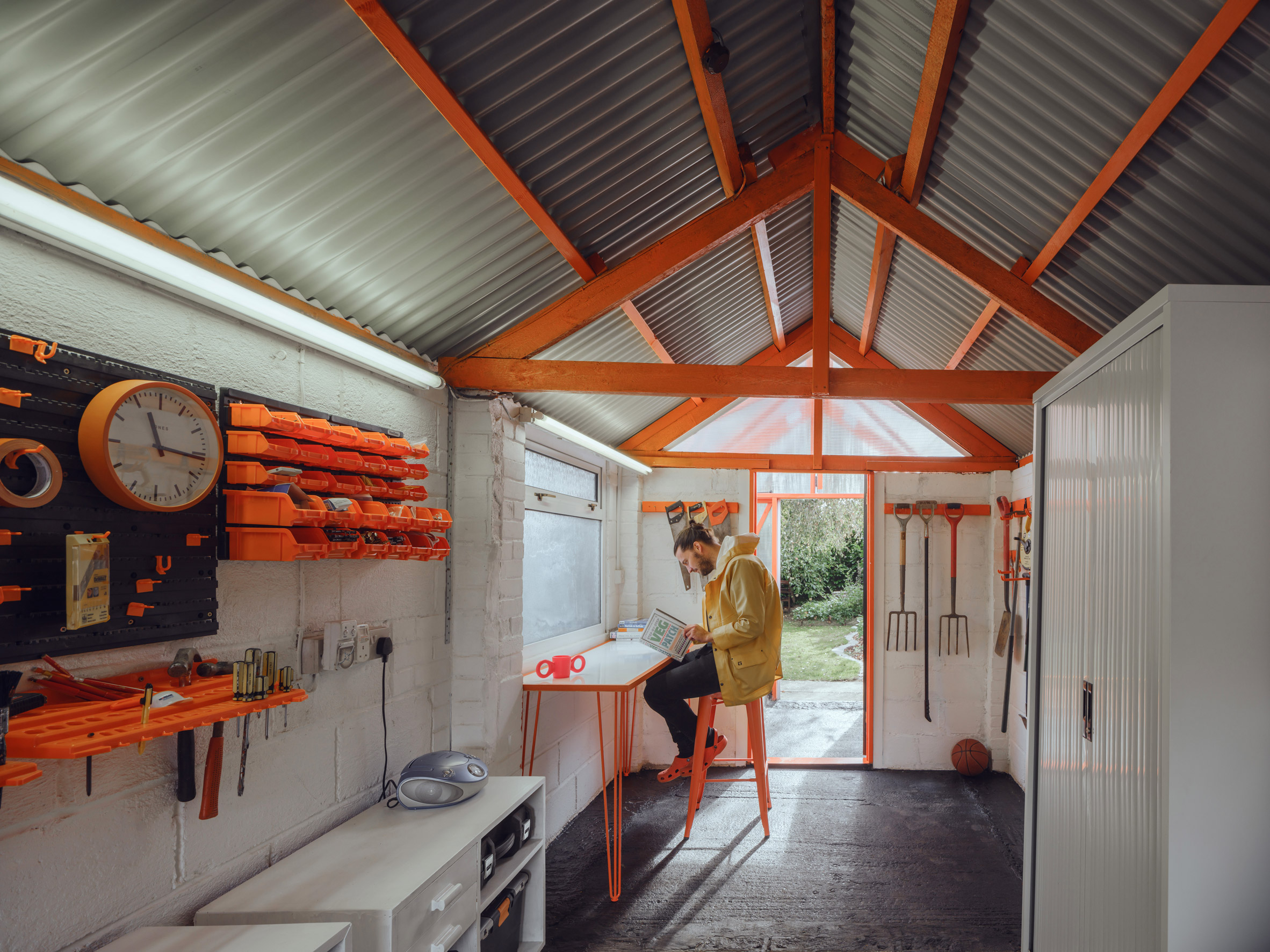 The orange structure continues inside the renovated garage
The orange structure continues inside the renovated garage A pyramid-shaped window has been added. Photo is by McCloy + Muchemwa
A pyramid-shaped window has been added. Photo is by McCloy + Muchemwa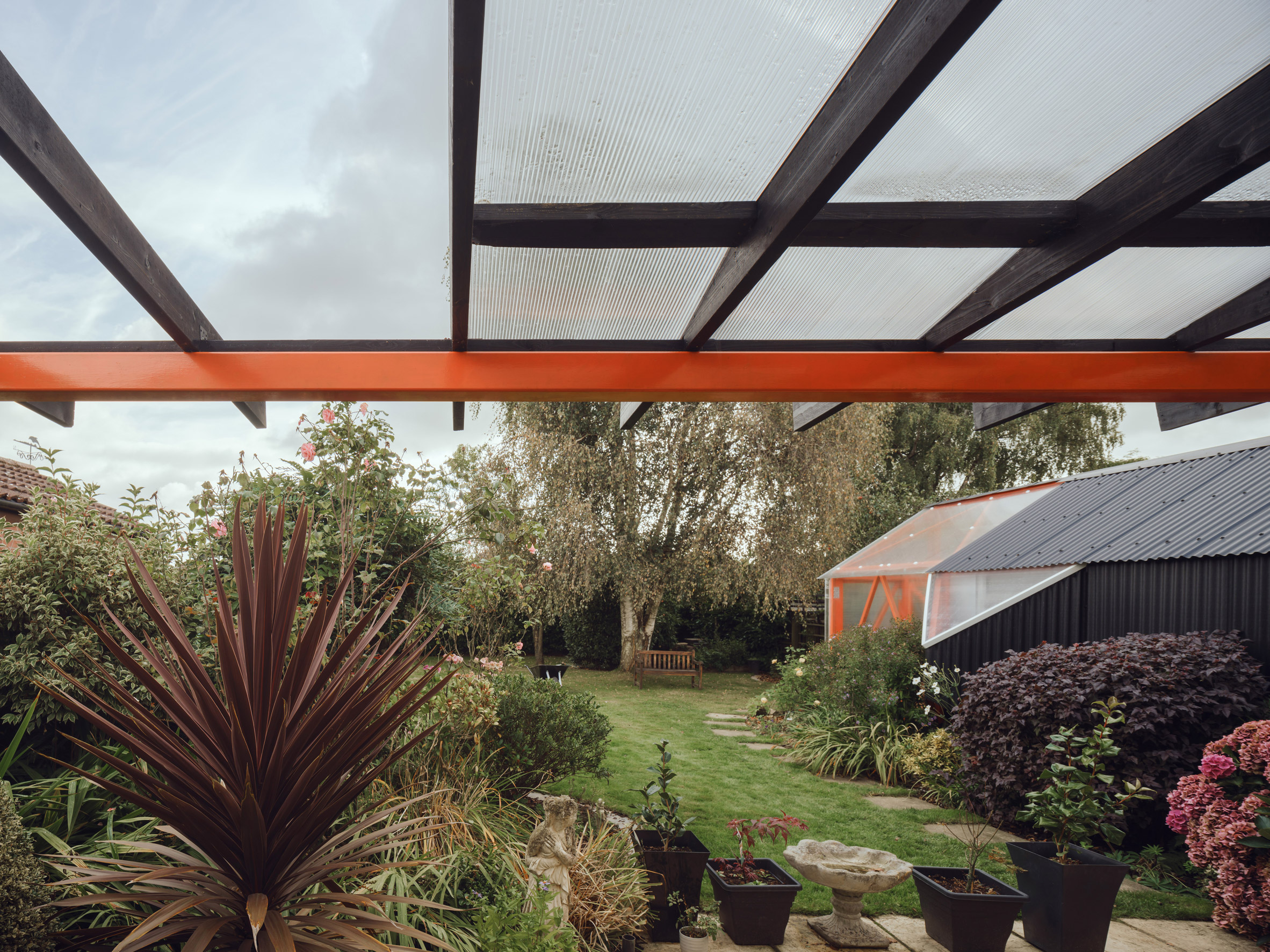 A matching pergola has been added to the clients' house
A matching pergola has been added to the clients' house
