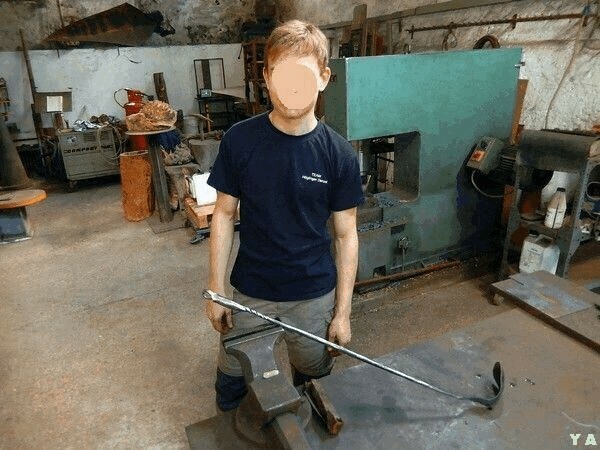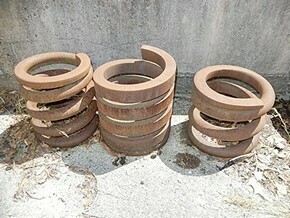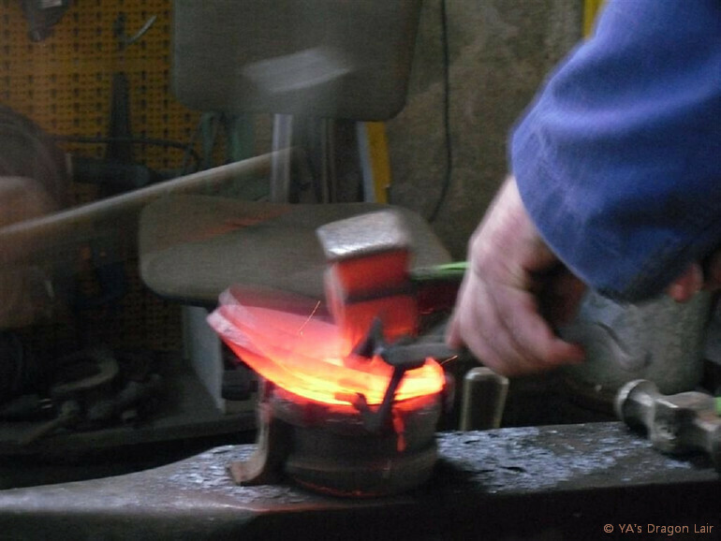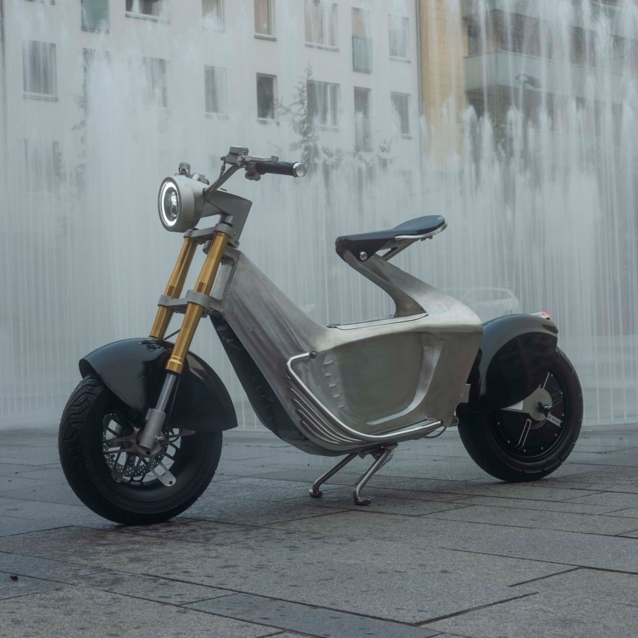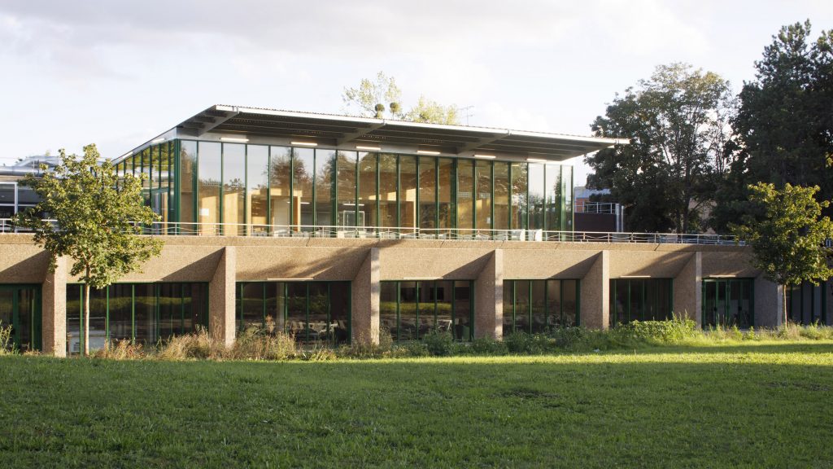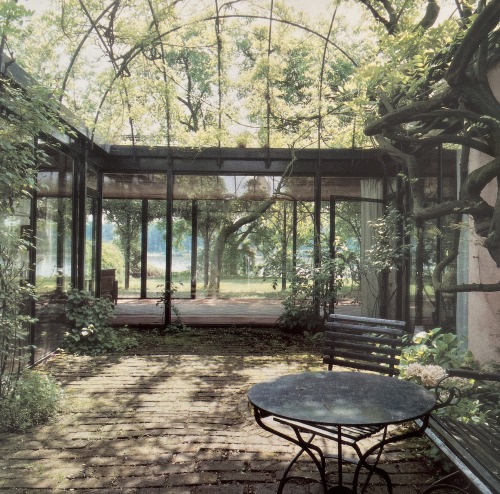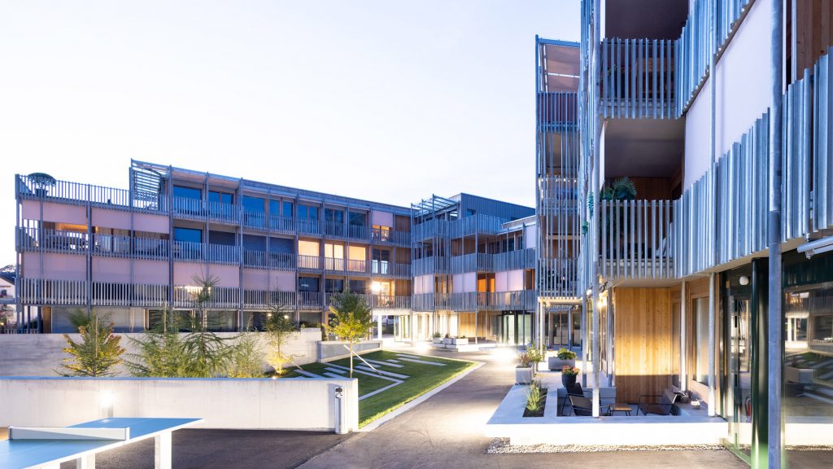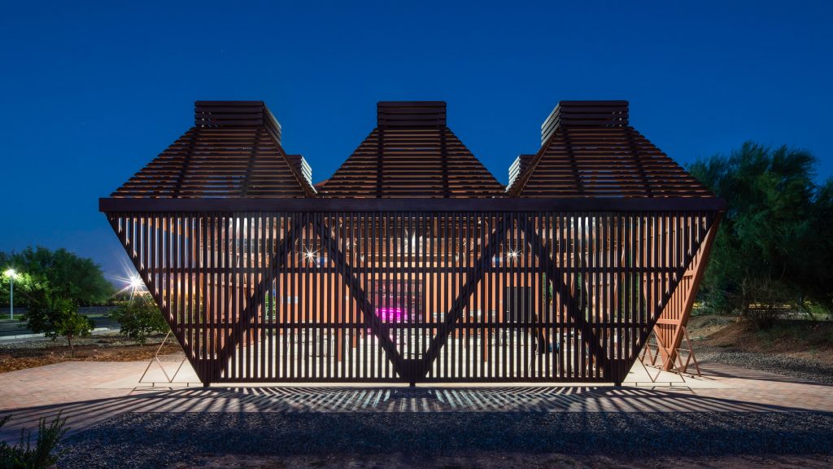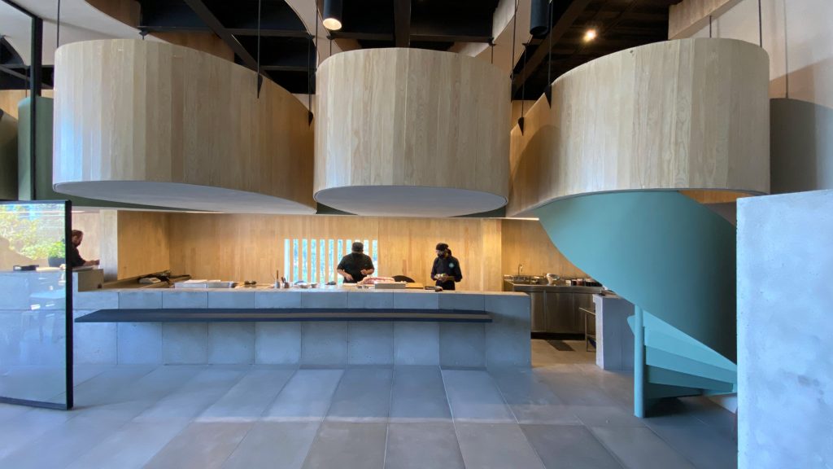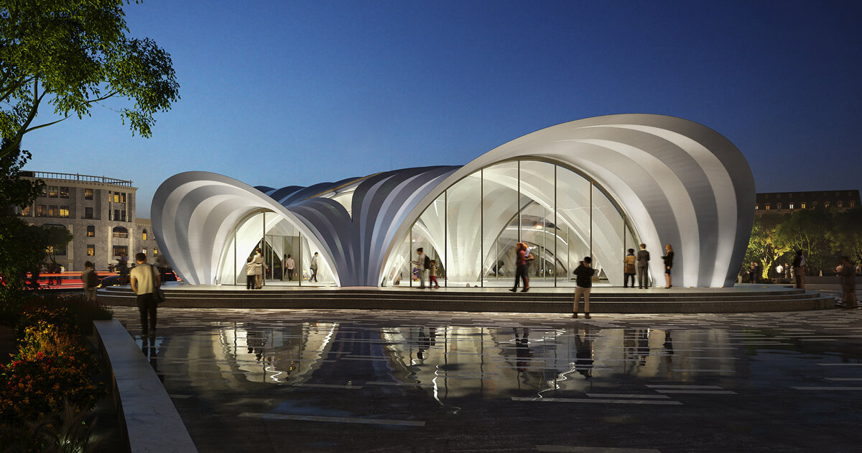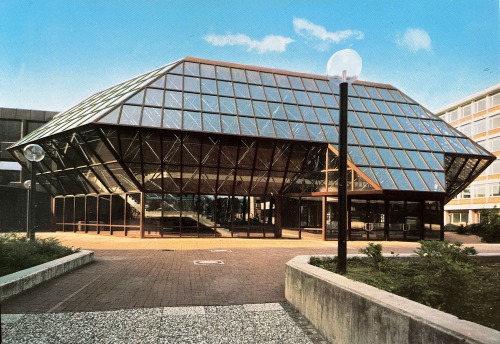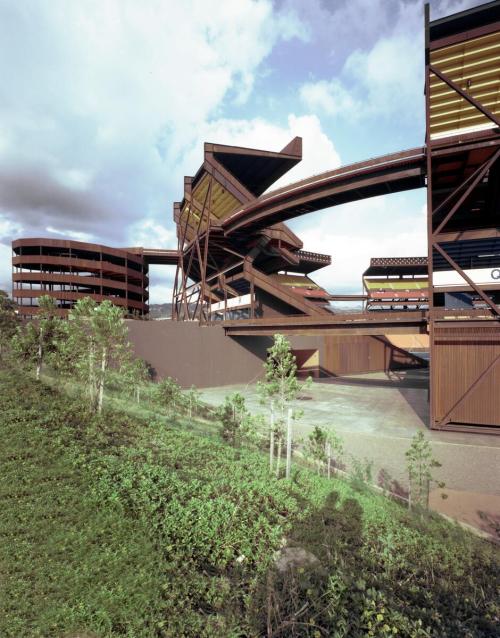#steel
140 MW rooftop PV project to help carbon-free ‘green’ steel industry
SolarApex has built what it calls the world’s largest rooftop PV array. A 140 MW project on a steelmill will help Turkish steelmaker Tosyali to shift its production to carbon-free "green steel." Chief Marketing Officer Besime Özderici says the project could be an example for other energy-intensive industries.
https://www.pv-magazine.com/2022/08/09/green-steel-powered-by-a-rooftop/
#industrial, #steel, #commercial, #pv, #installations, #inverters, #sponsored, #green
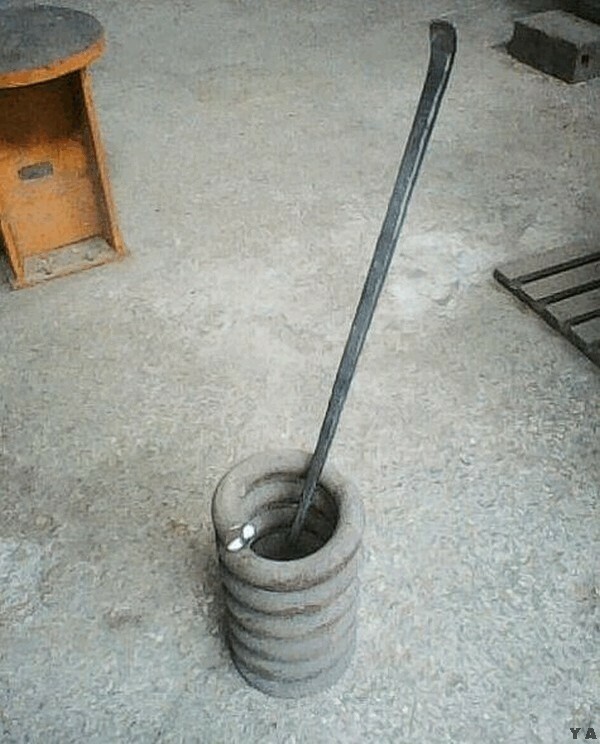
hm... some days ago I forged a crowbar of 92cm/36.2in length.
the original material was a piece of 33cm/13in of that coil spring, probably of an earth mover, the length was still 52cm/20.5in although I had cut off some pieces before... toughest material, I tell ya... took me about 2.5h of sweating :D
I was pissed when my original crowbar of 180cm/70.9in, forged of a loco coil spring weighing 58kg/127.9lb, was stolen last year... I think I know the filcher but, as I was not totally sure I said nothing, instead, forged me this new one, even it is smaller... I need the leveraging effect of a crowbar to move heavier pieces of steel...

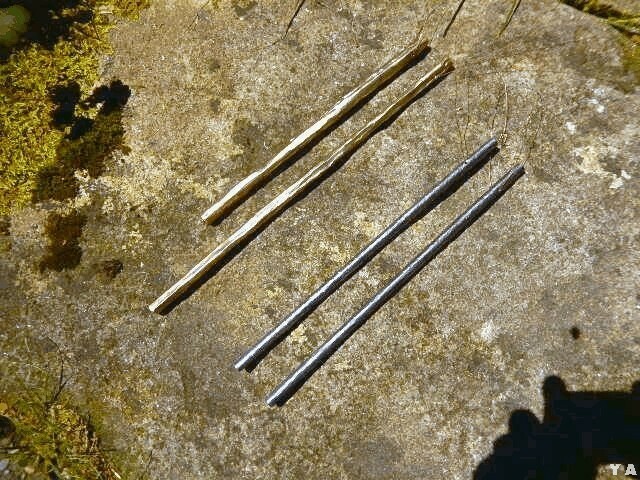
this morning went down to my smithy to forge some soundsticks for Andrea; the first pair from last week do not sound that good as I drilled the holes not in the right place. today I managed the steel ones, hammered them cold, and they sound fabulous, and then I tried a pair out of forging bronze, had to light fire as the original diameter of the forging-bronze bar is 30mm... they give an interesting sound.
#ya #forging #steel #bronze #sound #sticks #sound-sticks #klangstäbe #photography
Stilride uses "industrial origami" to create stainless steel electric scooter
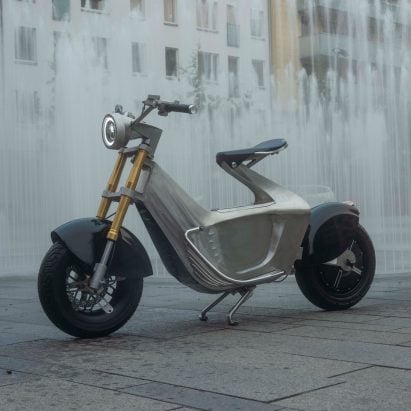
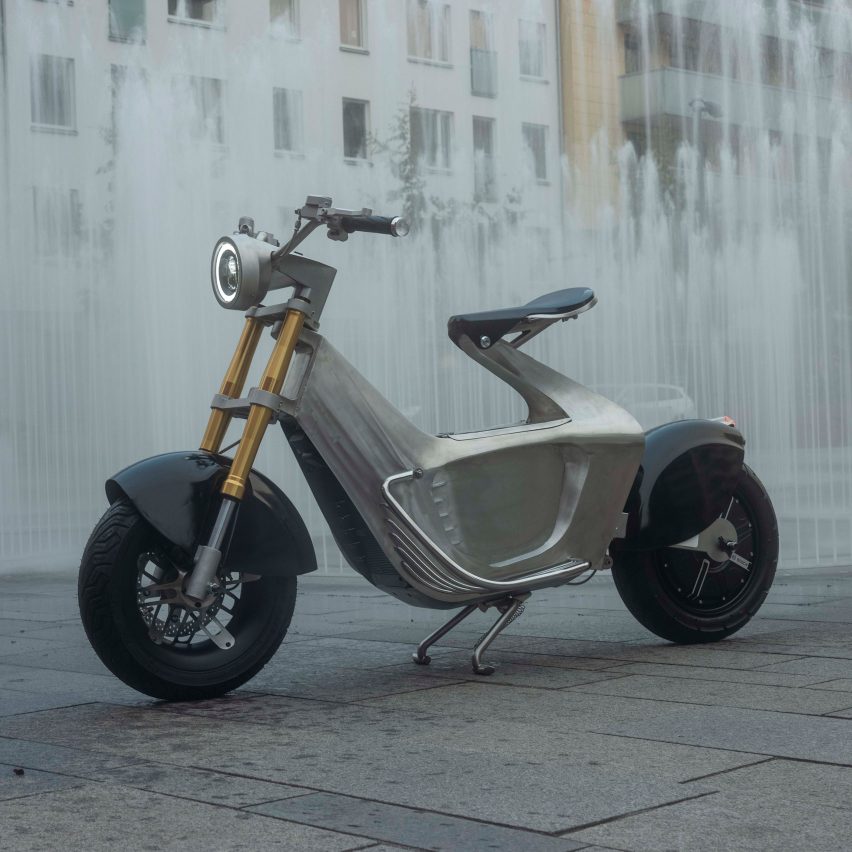
Swedish startup Stilride has unveiled the electric Sport Utility Scooter One, which is manufactured from stainless steel using an origami-like process that reduces the amount of material used.
Built using a method described as "industrial origami", the scooter's body was made from stainless steel folded into shape by robots.
According to the company, this method can significantly reduce the environmental impact of production compared to conventional manufacturing techniques as it requires fewer raw materials and components.
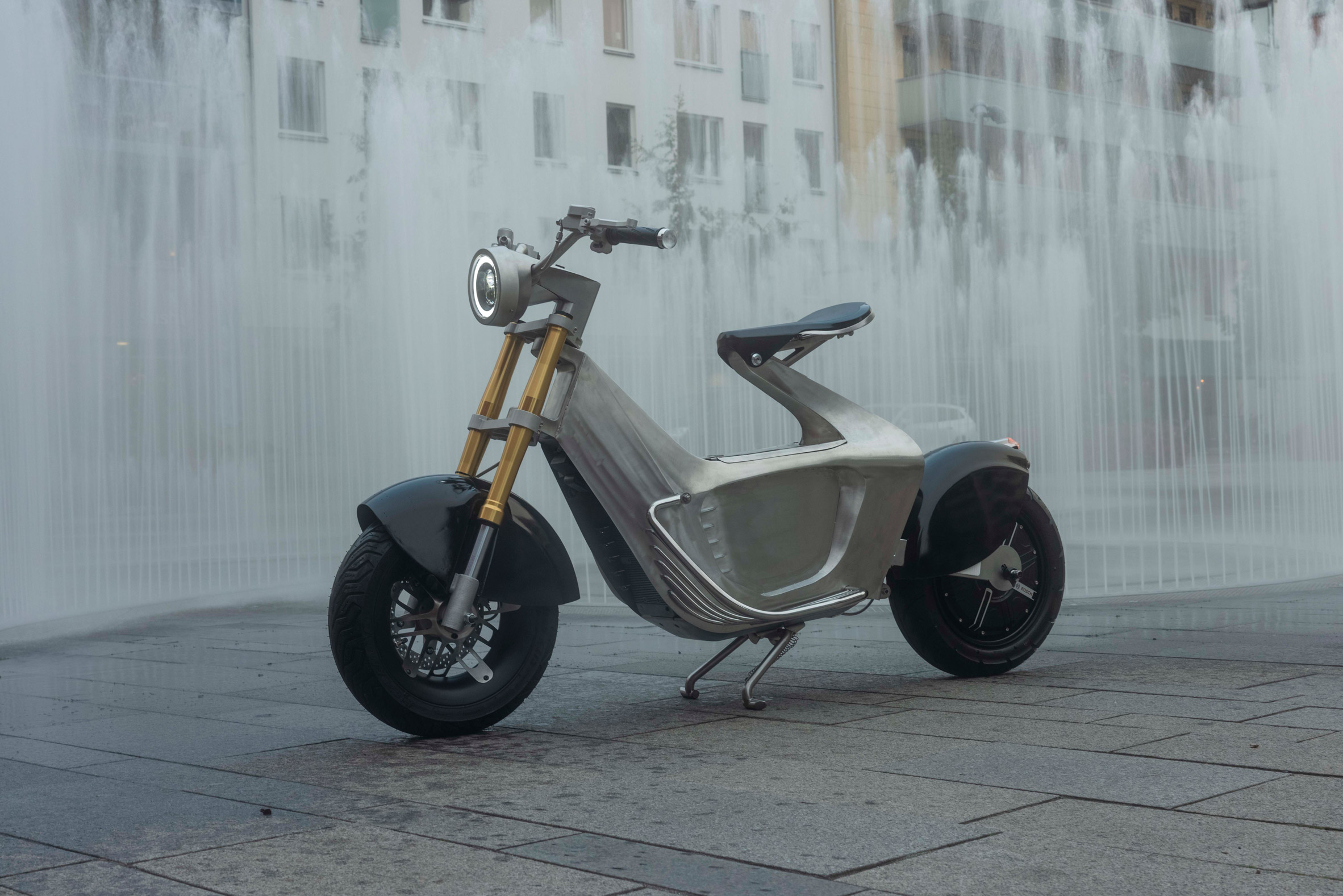 The SUS1 is the first product from Swedish company Stilride
The SUS1 is the first product from Swedish company Stilride
Named Sport Utility Scooter One (SUS1), the scooter is Stilride's first product and will go on sale in Europe later this year.
While conventional scooters consist of a tubular frame and a plastic body, the SUS1's chassis is constructed by taking a single sheet of stainless steel and cutting and folding it.
Its curves and intricate shape are created using specially developed software that controls a system of robotic arms and laser cutters commonly used to build vehicles.
"There are limitations when it comes to sheet metal: either you go down the workshop line where you are cutting, welding, and bonding and the level of refinement is pretty basic but it can be done by a company that doesn't have much money for research and development," said Stilride co-founder Tue Beijer.
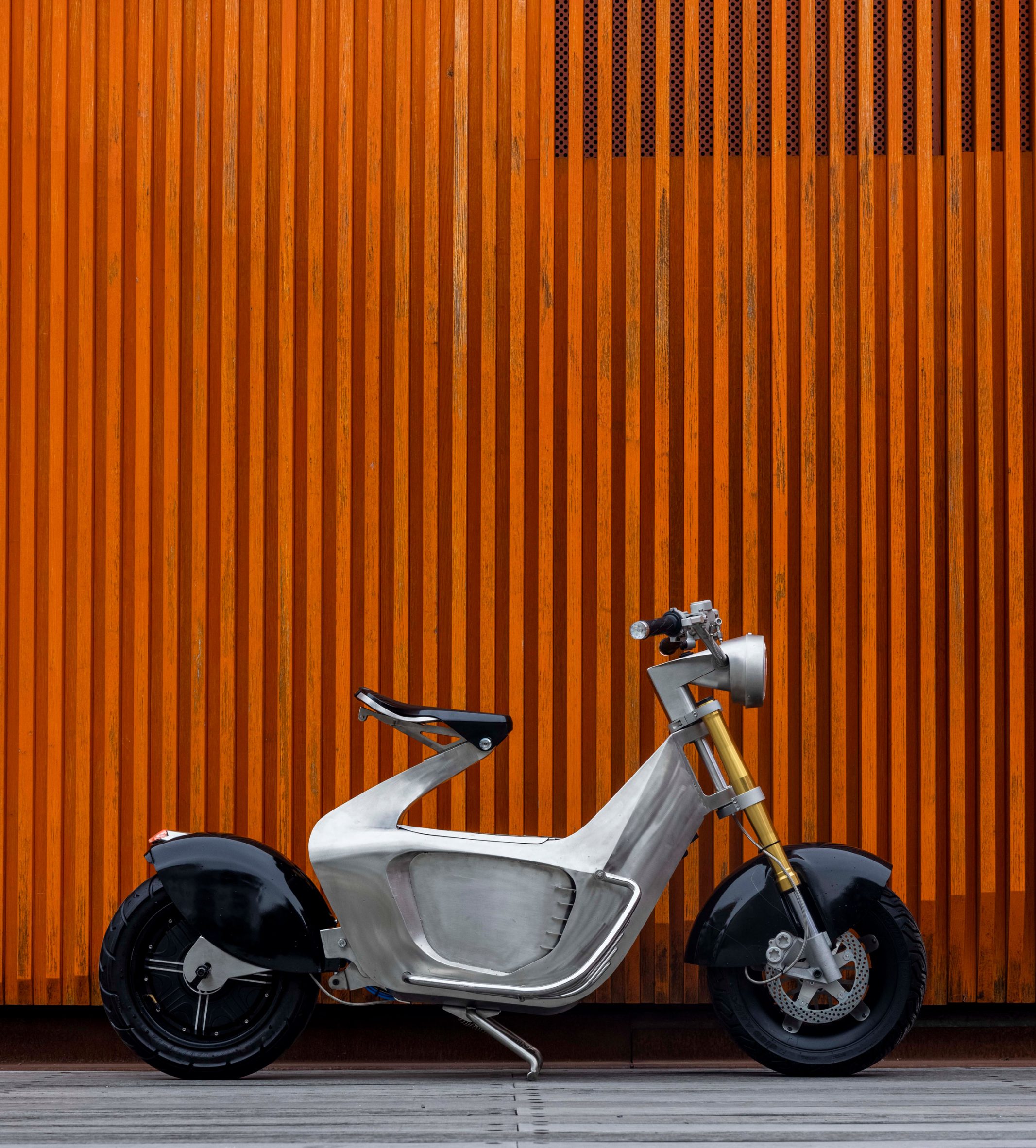 The scooter is made using a process dubbed "industrial origami"
The scooter is made using a process dubbed "industrial origami"
"Or you have pressing sheet metal like the car companies do, where you have high refinement but the cost entrance level is huge and you have to be producing thousands of units," he told Dezeen.
"So it's been in my head for years: what if you can take the good things from the workshop and the freedom of not having to fold things over straight lines? That's why I started to think about curve folding."
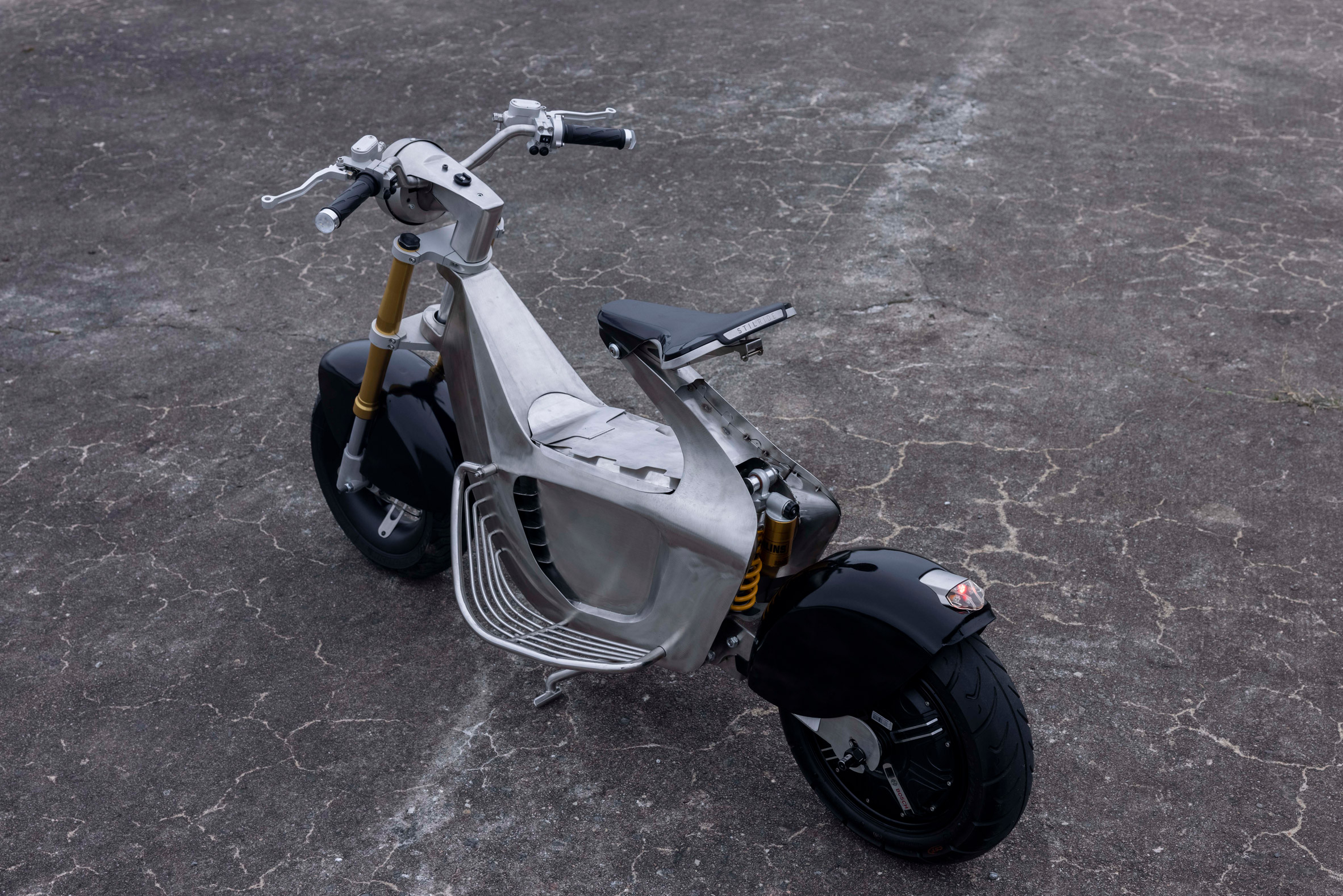 Curve folding is a well-established craft but has rarely been used in manufacturing
Curve folding is a well-established craft but has rarely been used in manufacturing
Curve folding is a well-established craft but has rarely been used in manufacturing. Modernist Danish architect Arne Jacobsen used the technique with plywood to produce his famous Series 7 chair.
Stilride compares its groundbreaking curve folding technology, called Stilfold, to "industrial origami".
Co-founder Beijer made the first SUS1 model out of folded paper, with the concept developed as part of a research project with the Metallic Materials programme, funded by the Swedish government's innovation agency, Vinnova.
 Stilride co-founder Tue Beijer said he hopes the SUS1 has the same "presence" as a Vespa
Stilride co-founder Tue Beijer said he hopes the SUS1 has the same "presence" as a Vespa
A result of its origami production, the SUS1 has a distinctive aesthetic that gives it a physical presence similar to classic scooters such as the Vespa or the Lambretta.
"The curve folding itself creates a unique design DNA which is instant," he added. "It's like a dance between the sheet metal and the design. You are not totally liberated; you have to work with what is possible with the metal."
The company claims the scooter requires 70 per cent fewer components than a traditional scooter, reducing waste while contributing to a 20 per cent reduction in material costs and a 25 per cent reduction in labour costs.
[ 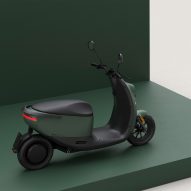
Read:
Unu's networked scooter uses smart technologies to allow for sharing
](https://www.dezeen.com/2019/06/23/unu-electric-scooter-transport-design/)
Stilride is planning to also create a production process to allow the SUS1 to be manufactured from flat-packed steel sheets in local factories across Europe. This process would further reduce the scooter's carbon footprint.
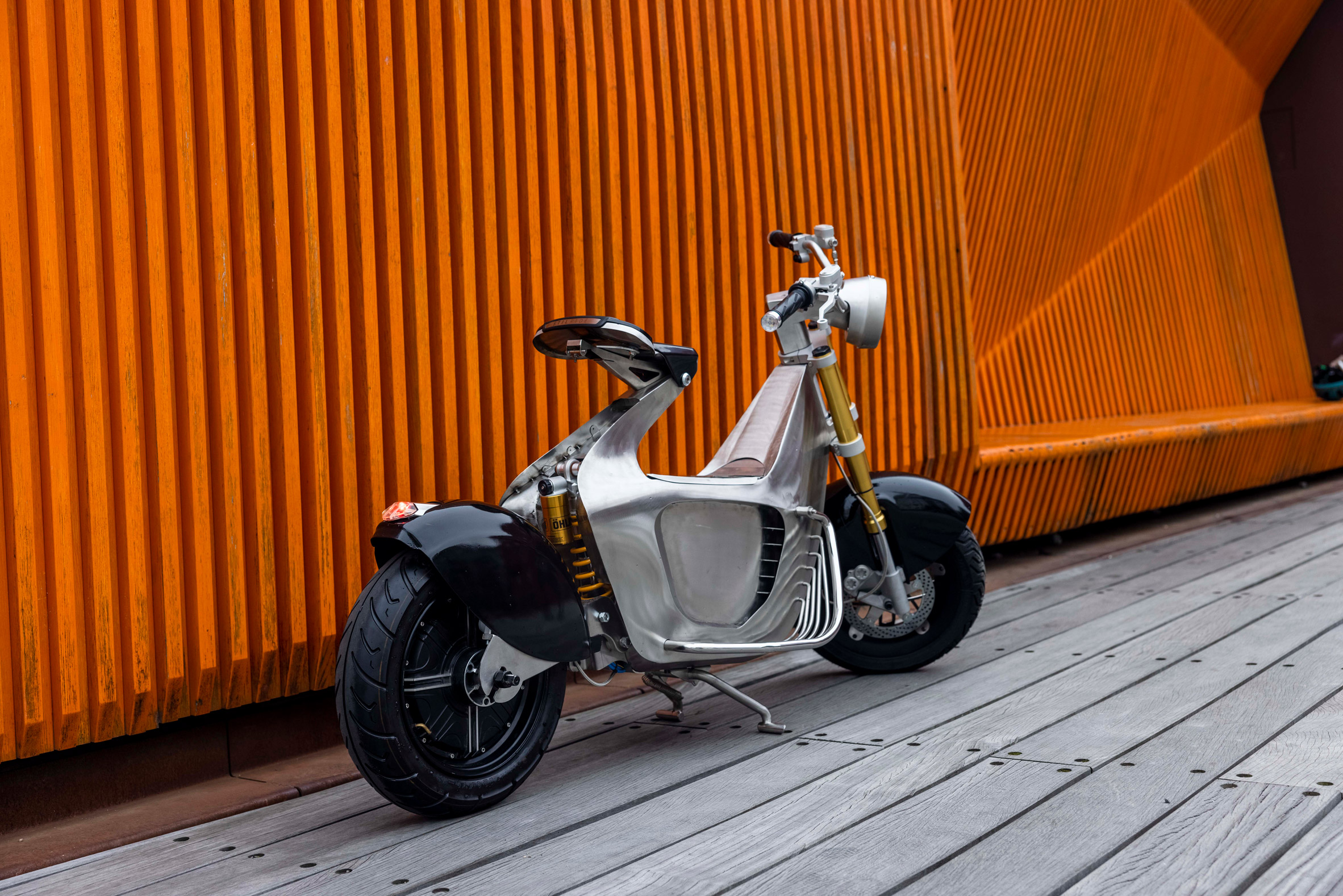 Stilride claims the small number of components makes its scooter more sustainable and better to ride
Stilride claims the small number of components makes its scooter more sustainable and better to ride
"We piggyback on existing workshops that are today working with laser cutters and robotic arms," explained Beijer. "It's a bit like making a three-course dinner when you look in your fridge and see there is not much in there."
"When we start off it is going to be a premium brand, but over time we will also launch products more for the mass market," he added.
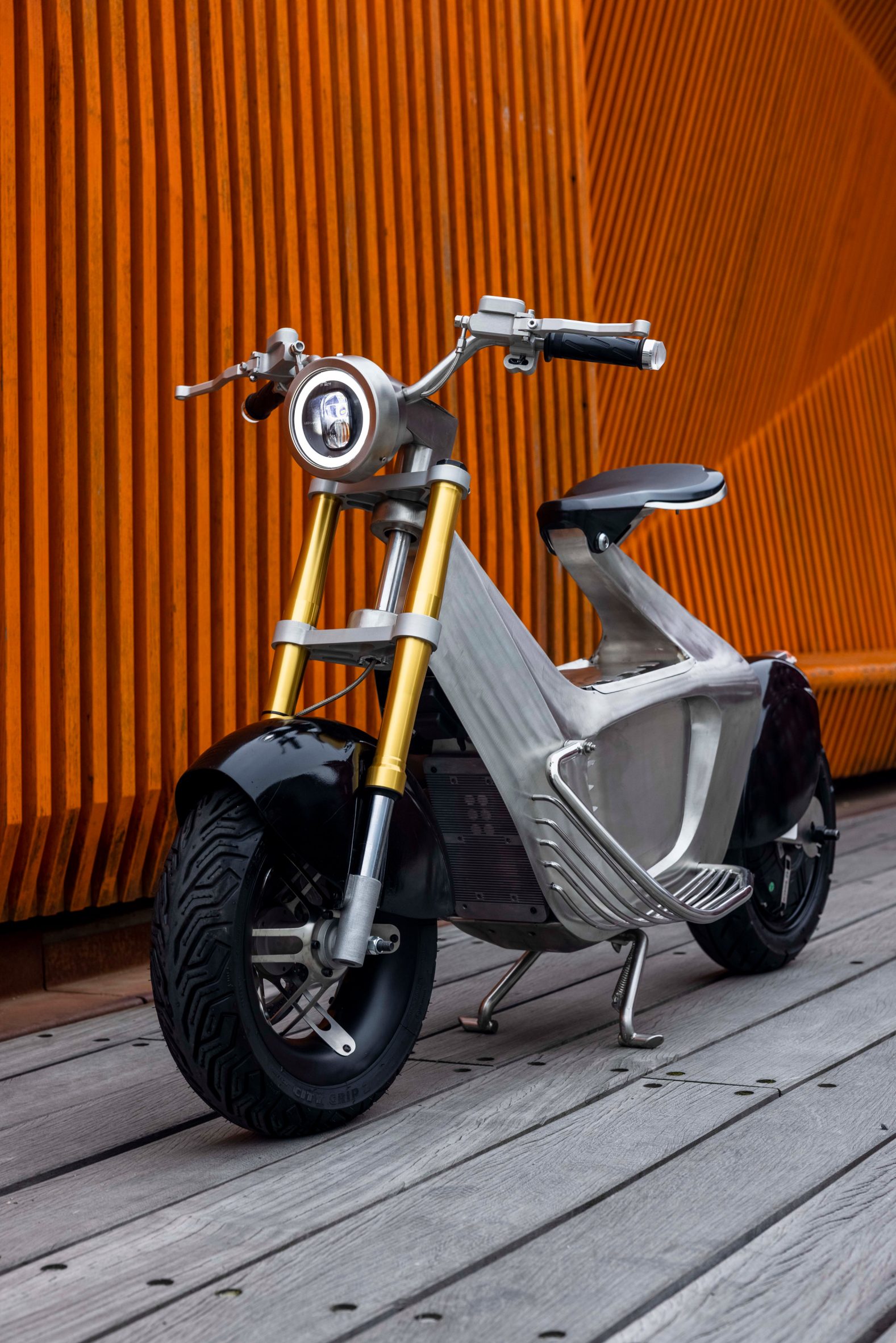 The SUS1 is set to be followed by cargo bikes and trailers built using the Stilfold tech
The SUS1 is set to be followed by cargo bikes and trailers built using the Stilfold tech
Stilride will next look to use its curve folding technique to develop cargo bikes and trailers.
Other innovative electric motorcycle designs include the bikes from fellow Swedish brand Cake being used to catch poachers in the South African bush.
The photography is courtesy of Stilride.
The post Stilride uses "industrial origami" to create stainless steel electric scooter appeared first on Dezeen.
#all #transport #design #technology #steel #origami #vehicles #scooters #motorcycles #electricvehicles
Graal Architecture extends university refectory with green steel pavilion
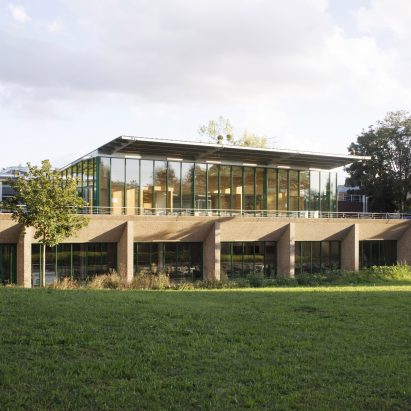
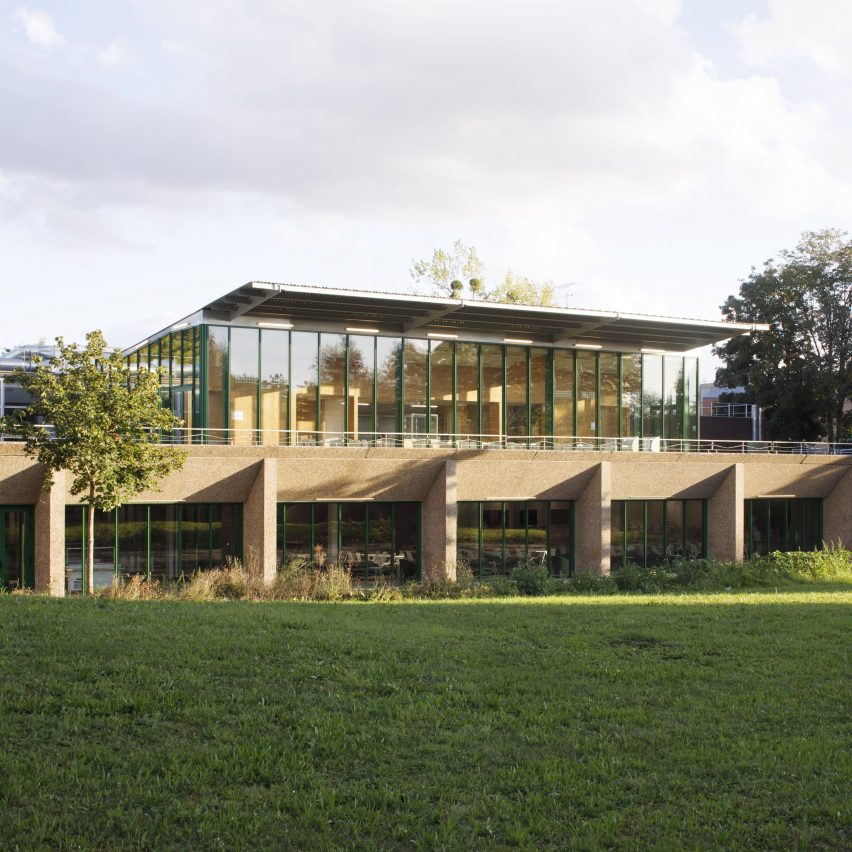
Graal Architecture has renovated and extended a university refectory building in France, adding a lightweight rooftop pavilion of glass and green-painted steel overlooking the surrounding parkland.
The Parisian studio was commissioned to both update and extend the original 1993 prefabricated concrete refectory building, which sits within the Francois Mitterrand Park in Cergy.
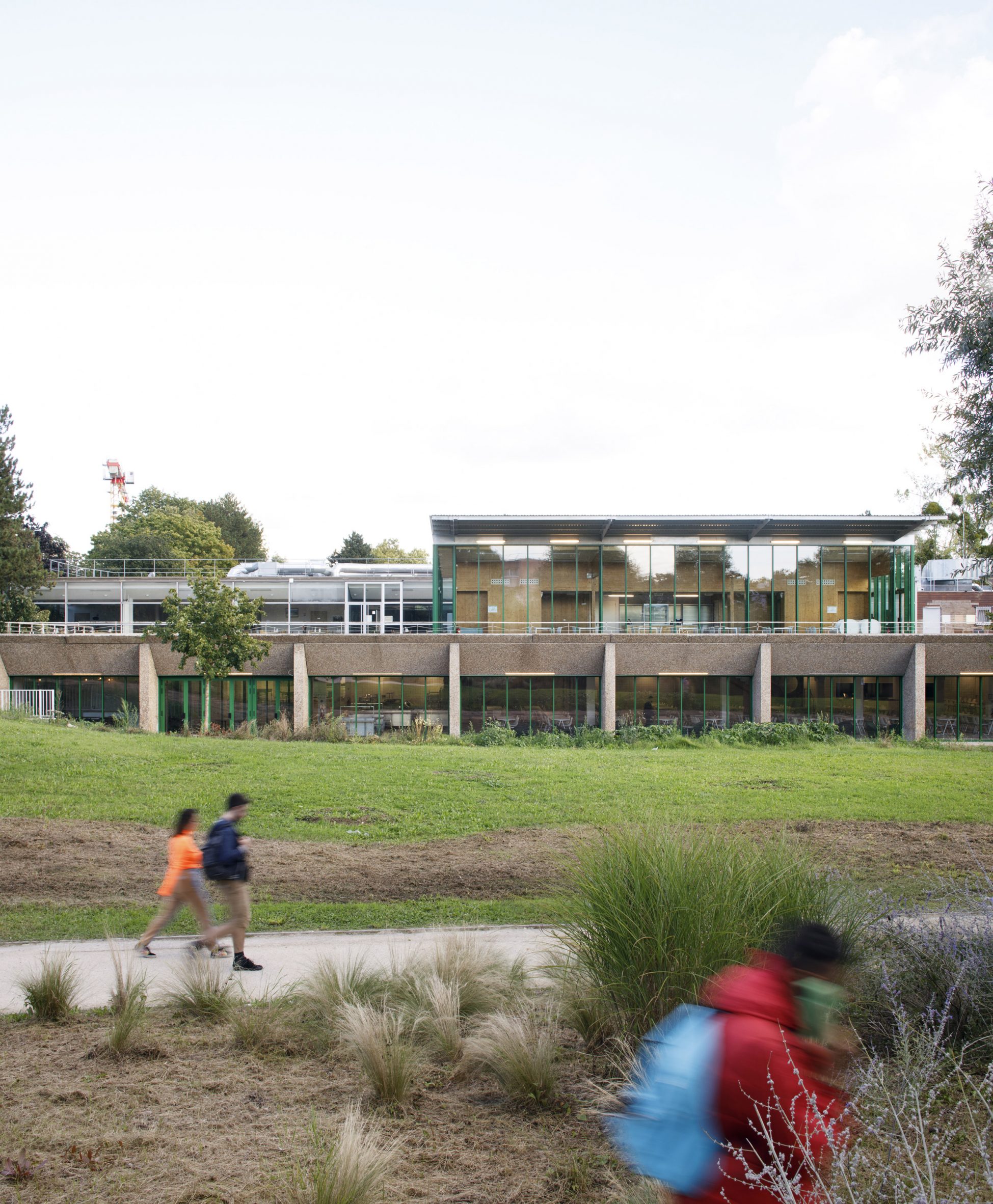 The Crous University Refectory was extended and renovated by Graal Architecture
The Crous University Refectory was extended and renovated by Graal Architecture
The project was completed for the Regional Centre for University and School Works, or CROUS — an organisation which provides burseries, accommodation, restaurants and cultural activities to students across France.
Despite its prominent position at the centre of the park, the original refectory building suffered from a poor connection to the outdoors and gloomy interiors.
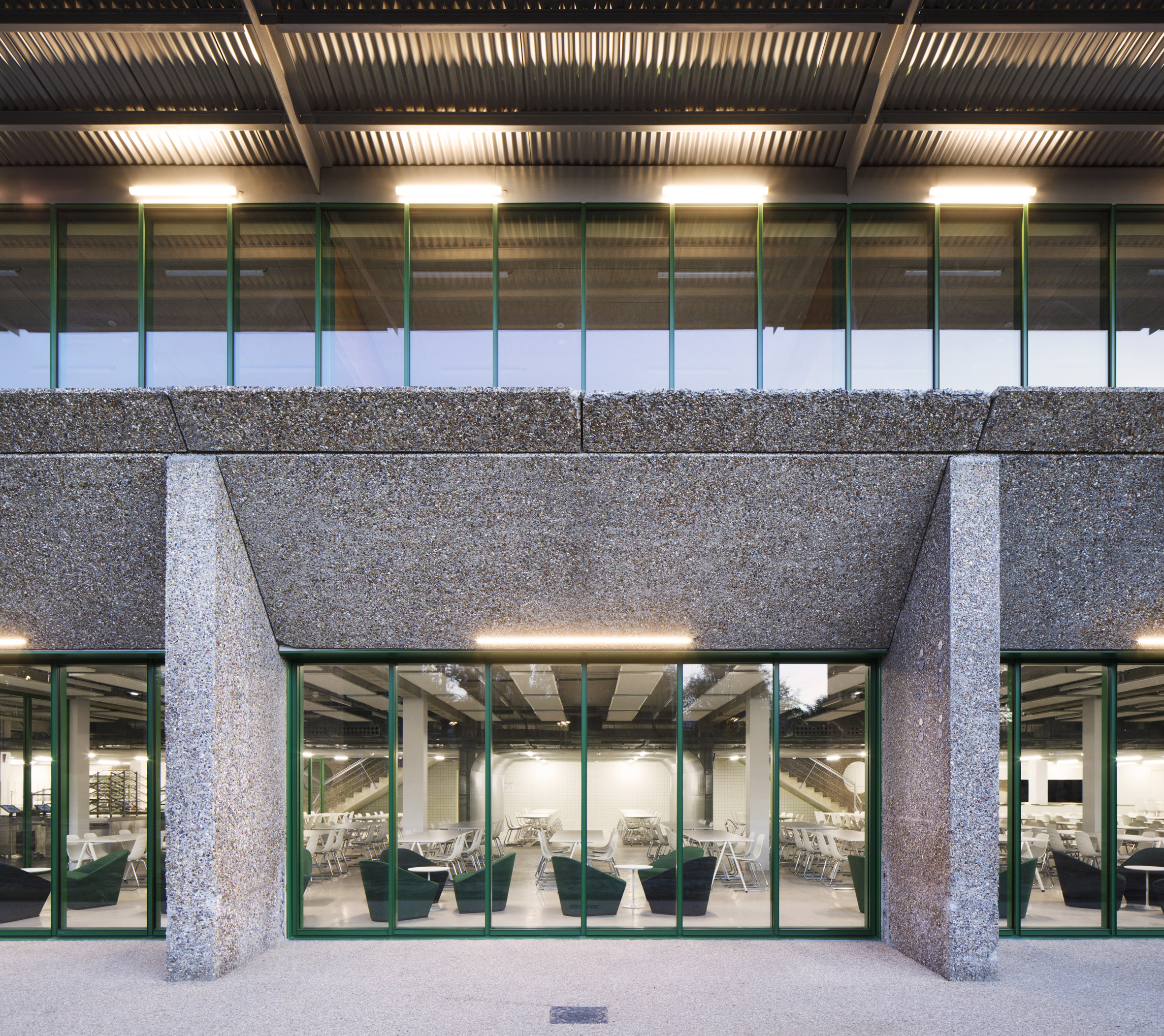 The practice added green steel structural work to the building
The practice added green steel structural work to the building
Graal Architecture's approach involved both opening-up and highlighting the "intrinsic qualities" of the original building, while also adding a terrace and rooftop extension, called the Kiosk, which enjoys panoramic views over the park.
"Discreetly embedded in the topography, the original building faced a paradox," said the practice.
"While benefitting from a privileged position, the refectory suffered on the one hand from a lack of visibility and on the other from interior spaces that are little enhanced by its lack of links with the outside," it continued.
[ 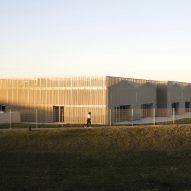
Read:
Graal Architecture's Orly Festival Hall references residential and industrial buildings
](https://www.dezeen.com/2022/02/15/graal-architecture-orly-festival-hall-france/)
On the ground floor, sunk slightly into the ground, the "garden level" houses a large dining room overlooking the park to the north. Kitchens, bathrooms and offices wrap the southern edge of the building.
Removing a retaining wall, flattening the ground level and removing spandrels to expand the glazed areas all contributed to opening-up this ground floor space, characterised by the green-painted steelwork that frames the new windows.
"The interior is sequenced in three programmatic bands - relaxation, dining and kitchen areas - allowing the creation of a dynamic threshold between interior and exterior, notably through the new transparency of the facade," said the practice.
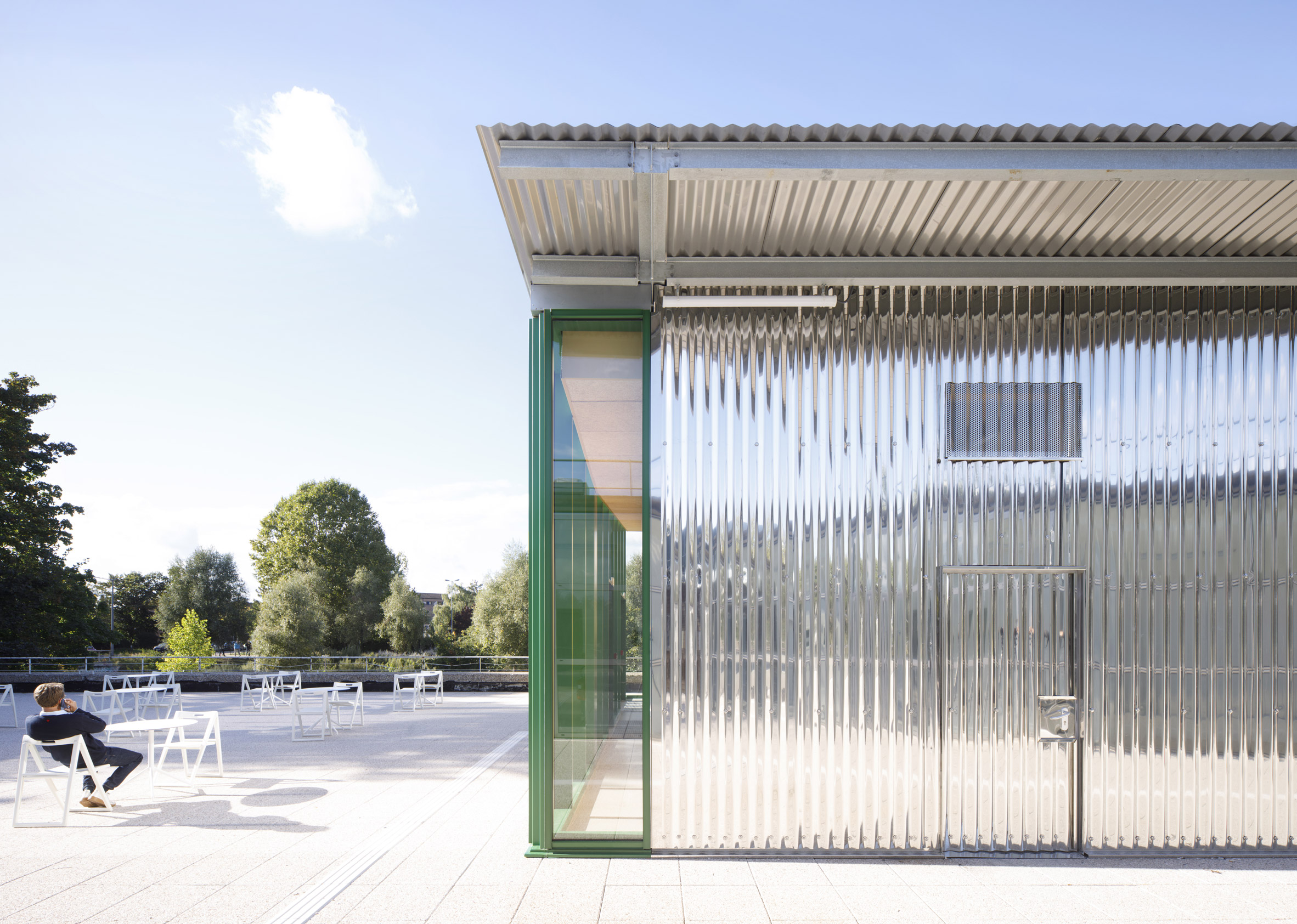 It is topped with a corrugated steel pavilion on the roof level
It is topped with a corrugated steel pavilion on the roof level
Inside, material choices were made to reflect the light around the space as much as possible, with a grey resin floor and glossy white tiles
Above, the Kiosk pavilion houses a new fast-food restaurant, built using a steel frame and finished in shiny corrugated sheet metal.
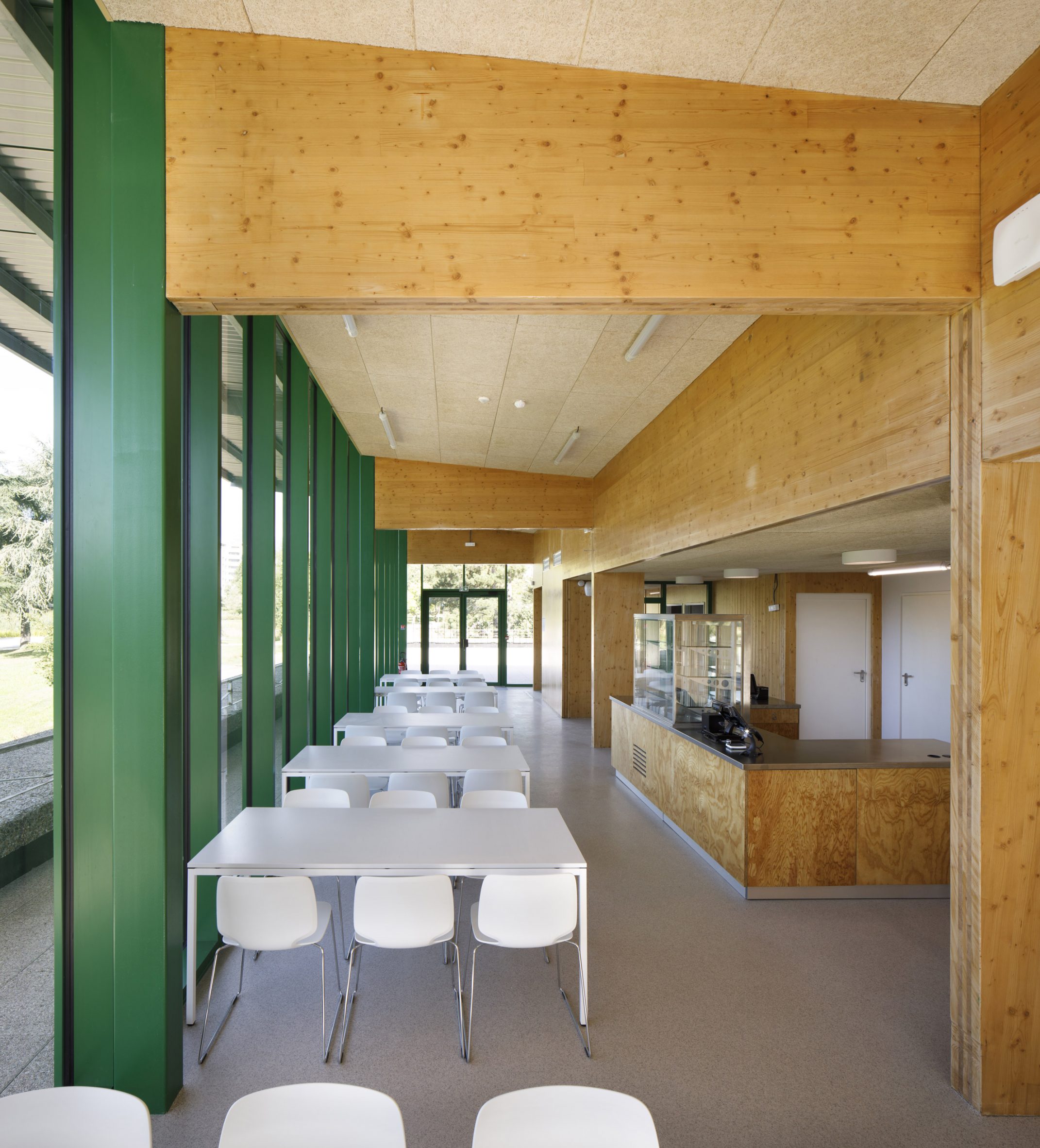 The interior features wooden and green-painted walls
The interior features wooden and green-painted walls
"Designed as a light pavilion on a topographic mineral base, the Kiosk becomes a unifying element between the different parts of the refectory, allowing it to assert its presence while ensuring the architectural coherence of the whole," said the practice.
"Through a sober and economical design, the project demonstrates how work on an existing building can accompany the repositioning of an ordinary programme," it continued.
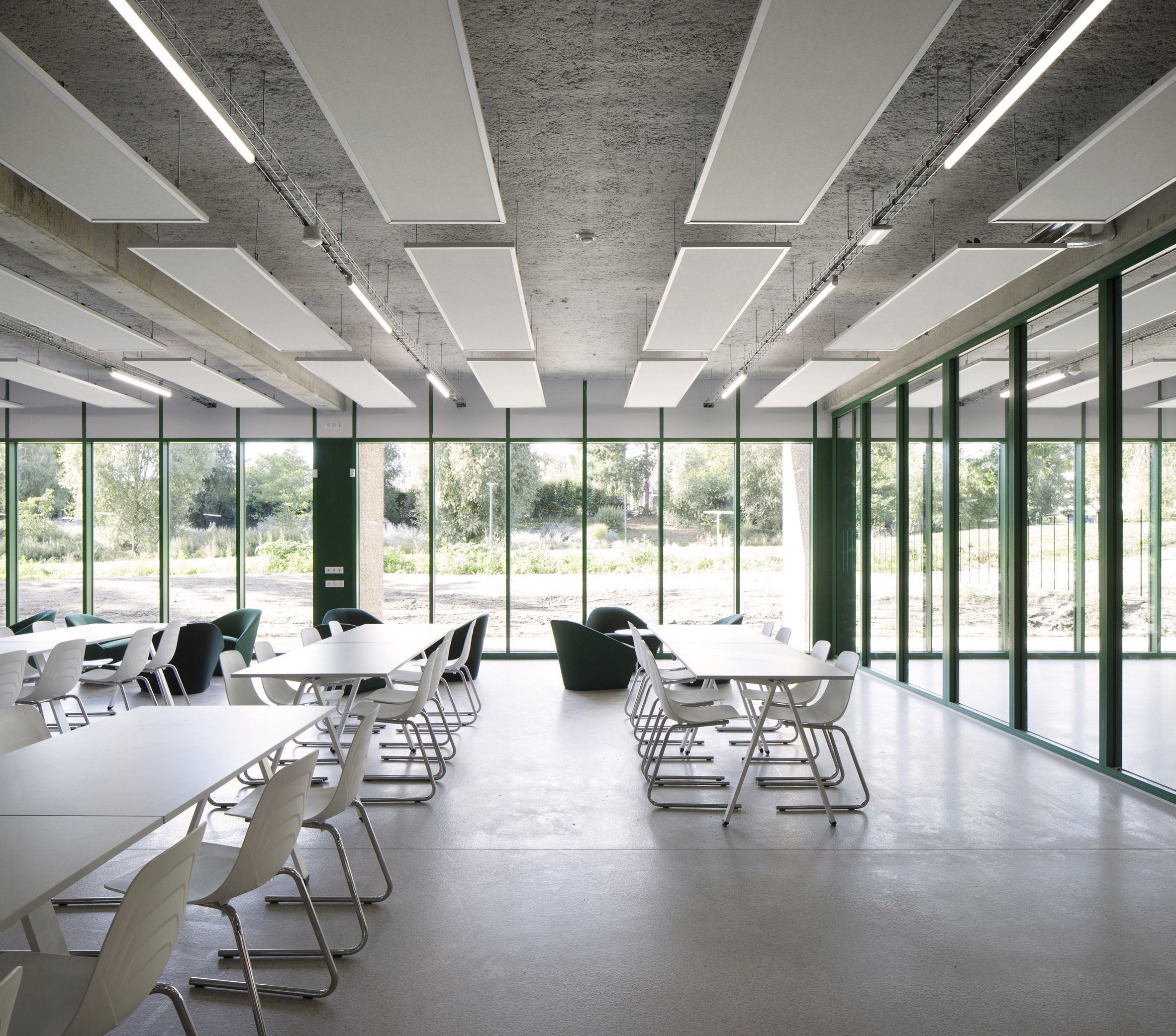 The building offers panoramic views of the park and gardens
The building offers panoramic views of the park and gardens
Earlier this year, Graal Architecture completed a multipurpose events hall that mimics the look of typical gabled houses as well as the industrial sheds found nearby.
Other projects by the studio include a kindergarten extension in France made up of galvanised steel cabins.
The photography is byClement Guillaume.
The post Graal Architecture extends university refectory with green steel pavilion appeared first on Dezeen.
#all #architecture #education #france #steel #extensions #universities #renovations #graalarchitecture
HHF Architekten uses modular steel and timber structure for mixed-use block in Switzerland
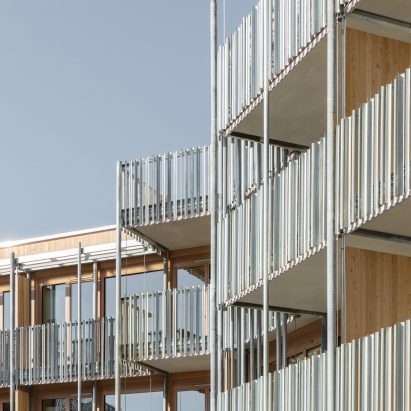
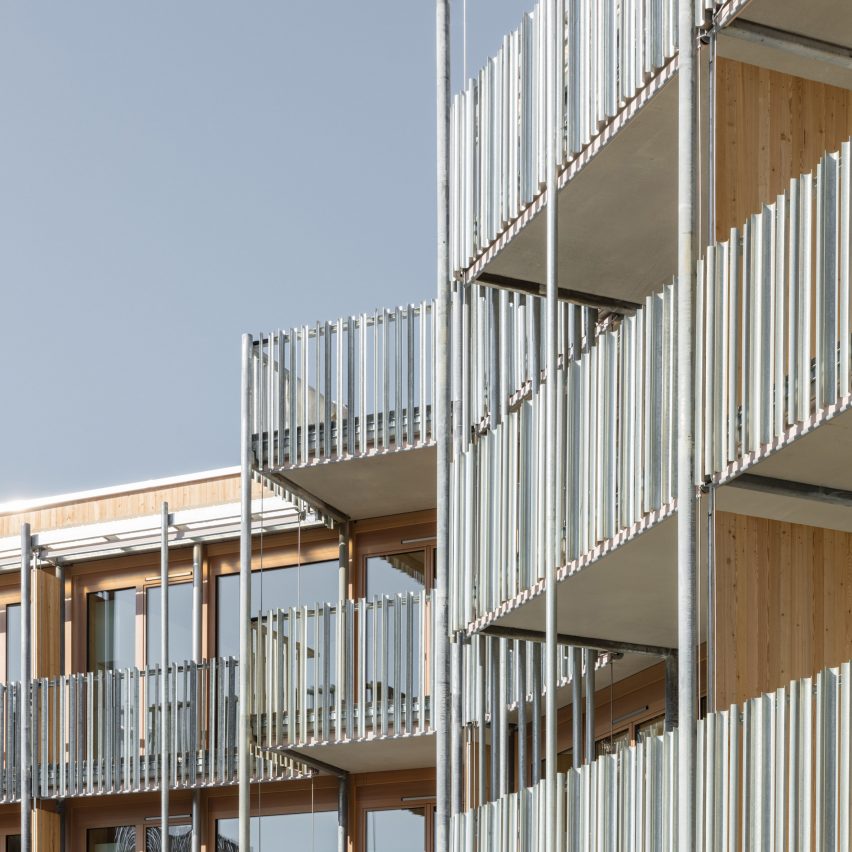
A modular grid of exposed steel creates balconies, terraces and external staircases at this mixed-use development in Weggis, Switzerland, designed by HHF Architekten.
Located close to Lake Lucerne, the Weggishof scheme combines ground-floor commercial spaces with 39 apartments in a variety of sizes.
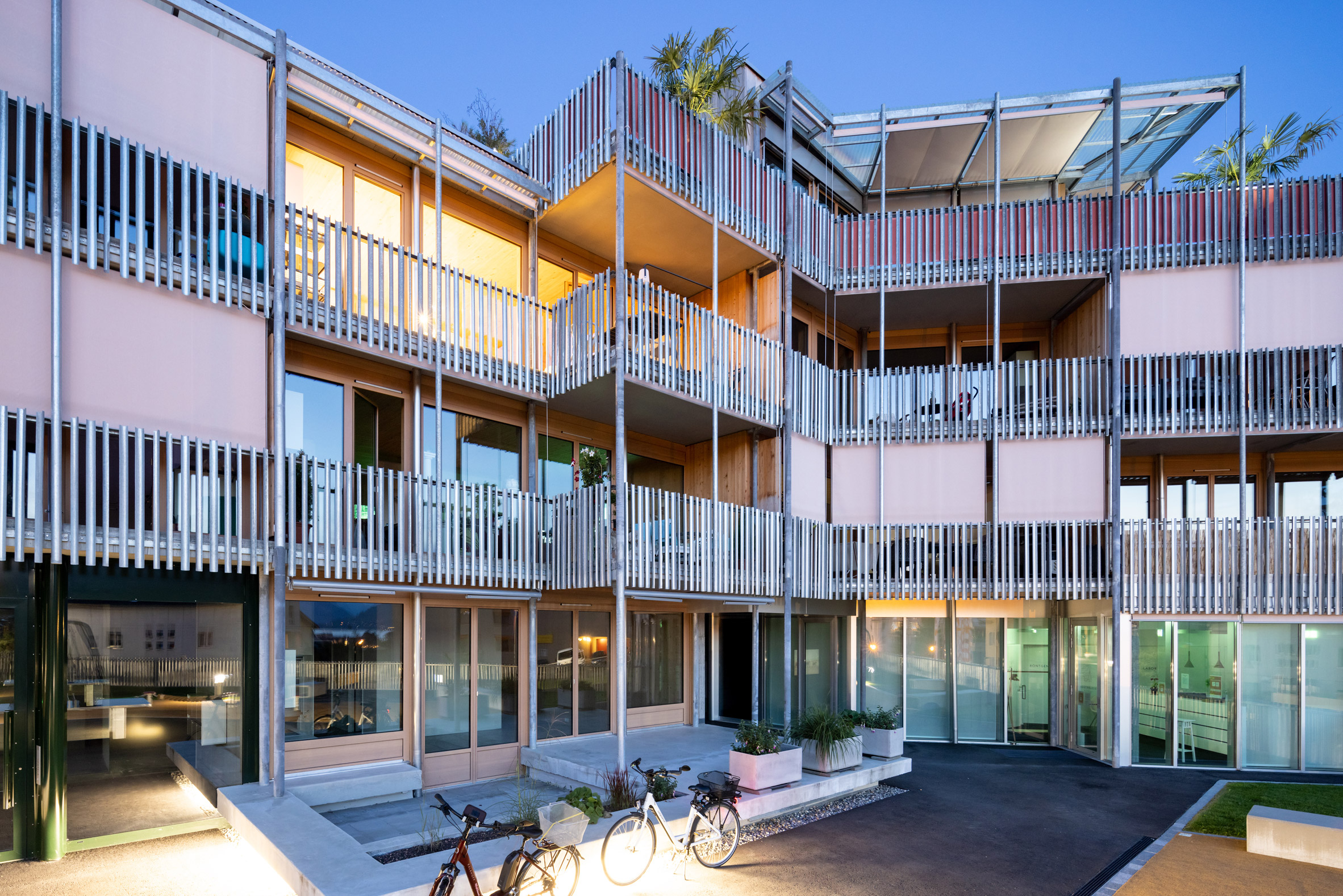 Weggishof is a mixed-used residential block that was designed by HHF Architects
Weggishof is a mixed-used residential block that was designed by HHF Architects
The project was won by the Basel-based studio following a two-phase study for a mixed residential area that began in 2014, with the project completing in 2020.
Described as a "sustainable hybrid project", Weggishof comprises a concrete base topped with a timber structure built using a system of prefabricated, standardised elements in order to minimise waste and make future recycling more efficient.
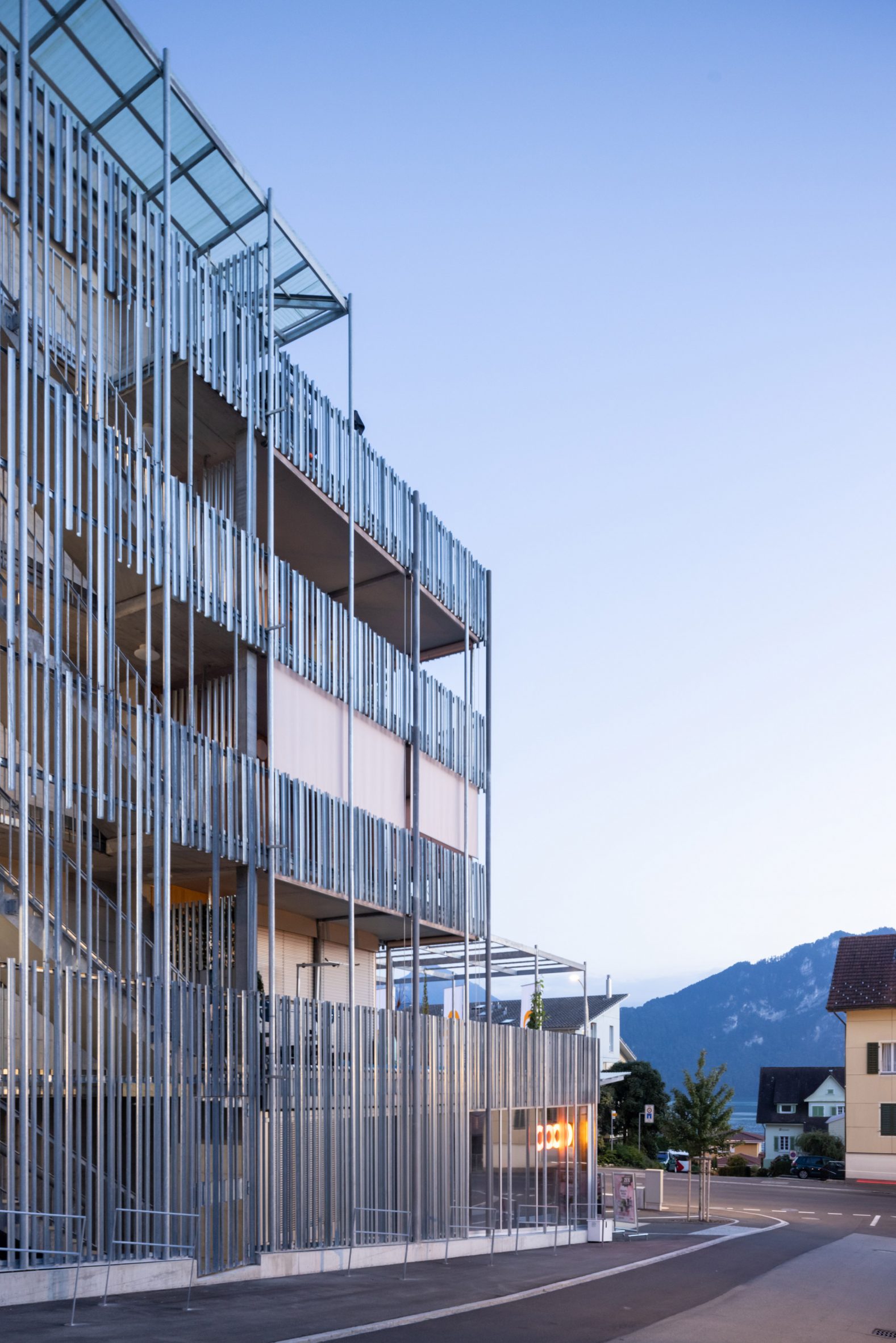 It comprises a modular grid of exposed steel which forms a number of balconies, terraces and staircases
It comprises a modular grid of exposed steel which forms a number of balconies, terraces and staircases
Arranged in a U-shape, the apartments range from studios to five-bedroom dwellings. All are dual-aspect, overlooking both a central courtyard at the building's centre and a communal green space to the rear.
"The building nestles into an existing natural U-shaped slope, which allows for structural diversity," said the practice.
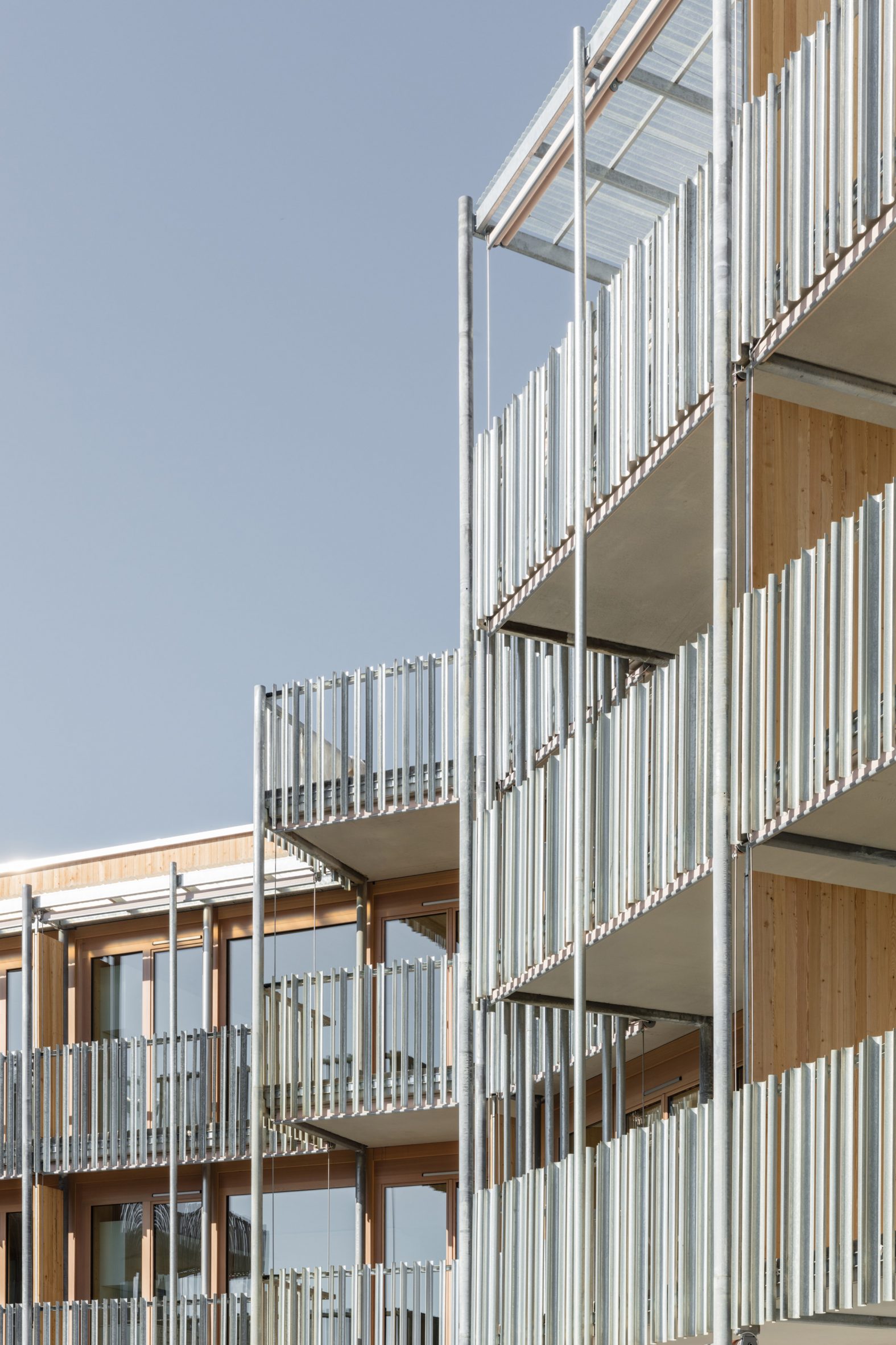 The structure is staggered to prevent disrupting mountain views. Photo is by Maris Mezulis
The structure is staggered to prevent disrupting mountain views. Photo is by Maris Mezulis
"Storey heights are staggered to let the new building blend in with the surroundings without blocking the view of the lake from existing structures," it continued.
"A digital workflow was crafted to allow for dimensional steering of the prefabrication of the standardised, wood elements, whose surfaces are left raw for visual impact."
[ 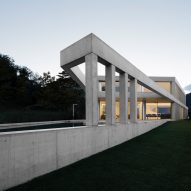
Read:
Colonnade extends from concrete house on an old vineyard in Switzerland
](https://www.dezeen.com/2020/02/04/concrete-villa-df-dc-switzerland-archtecture/)
While the rear facade presents a plain, wood-clad surface so as not to disrupt the views from neighbouring buildings, the inner facades are animated by a steel grid of balconies that overlook the courtyard.
In this courtyard, a variety of surface finishes, play equipment and concrete benches create a lively public space that also acts as a buffer between the nearby road and the apartments.
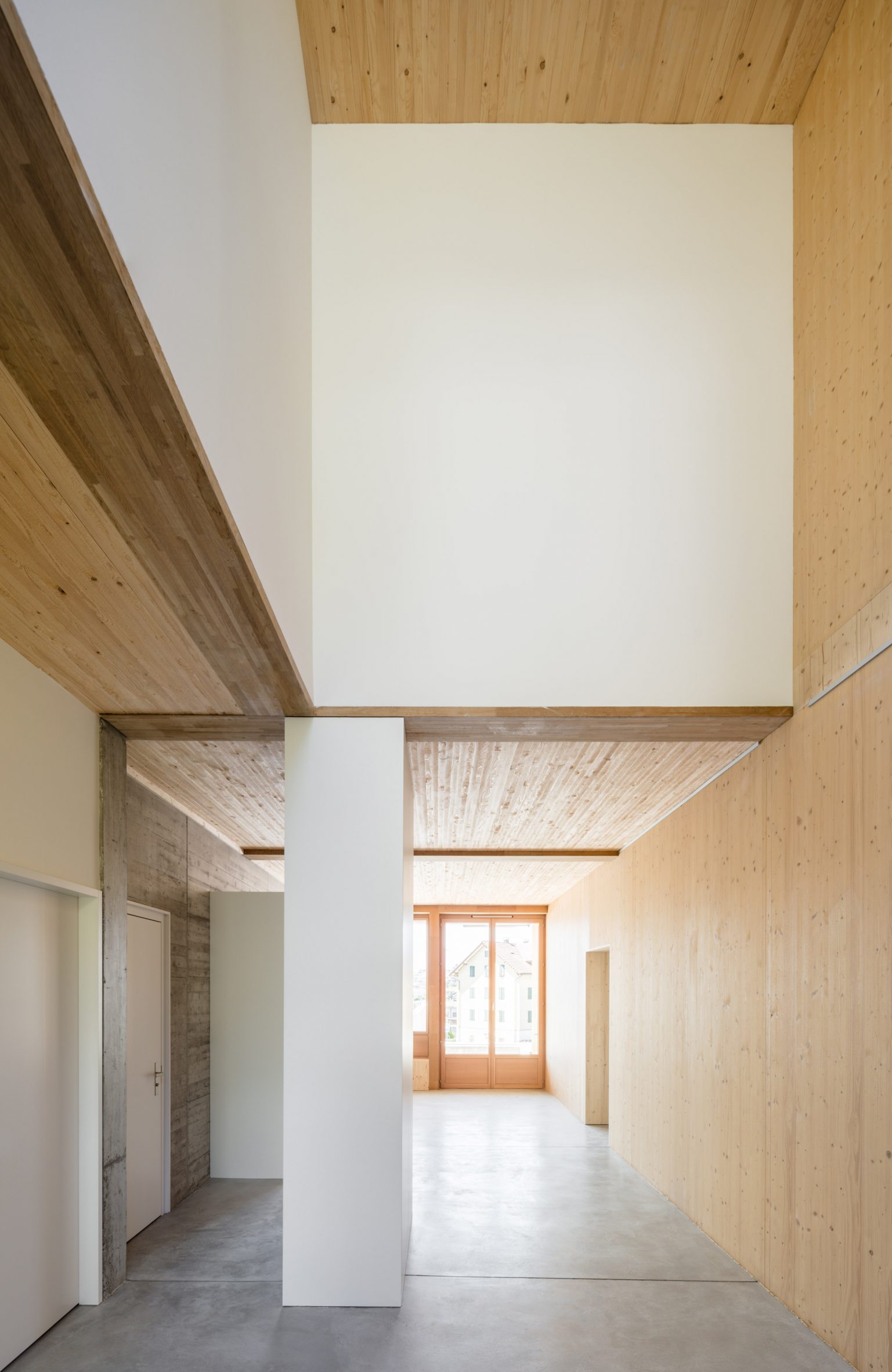 Interior spaces are lined in wood. Photo is by Maris Mezulis
Interior spaces are lined in wood. Photo is by Maris Mezulis
"The modular metal facade works as what [we] refer to as soft spaces – the often neglected space where private meets public," said the practice.
"In this case this ambivalent room that receives signals from both directions adds a vivid identity to the public space white adding a layer of privacy," it continued.
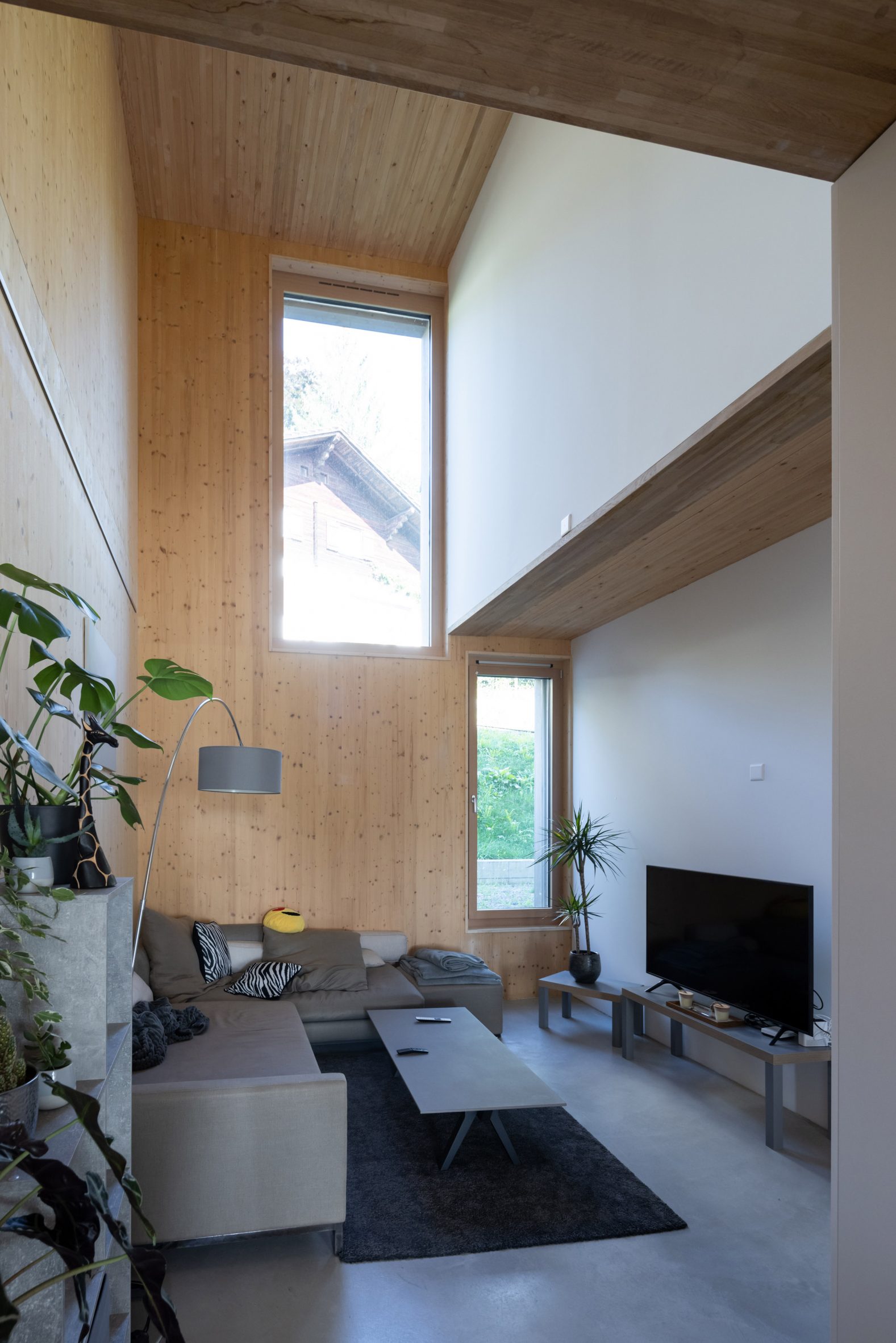 Apartments have double-height spaces and large windows
Apartments have double-height spaces and large windows
The commercial spaces, which total 1,200 square metres, sit within Weggishof's concrete base, which extends outwards to create ground floor terrace areas and upwards to create stair cores.
The apartment interiors celebrate the building's hybrid materiality, with wooden walls, concrete floors and curved steel sections on the balconies providing sun-shading.
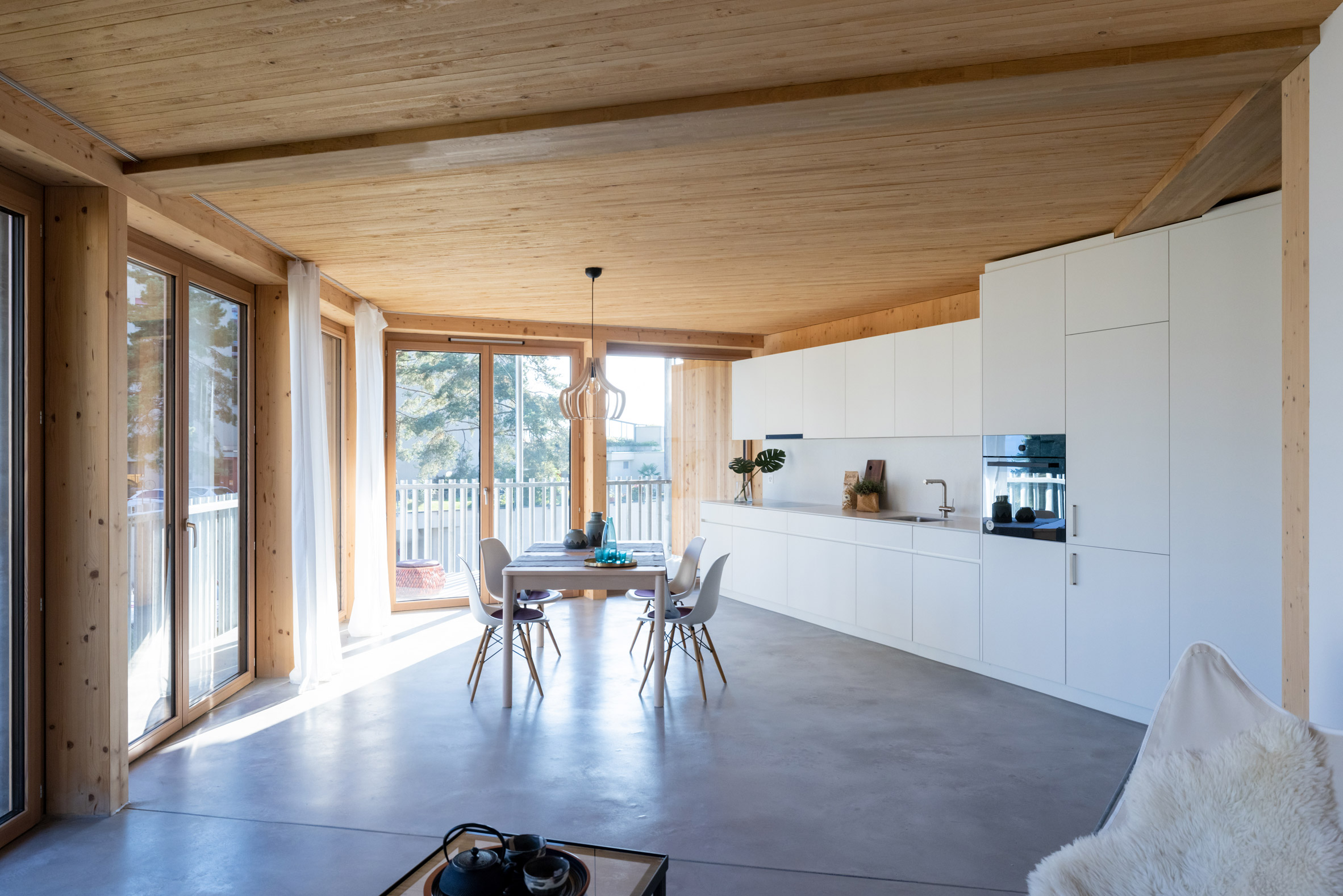 Concrete flooring and wood ceilings create a minimal aesthetic
Concrete flooring and wood ceilings create a minimal aesthetic
Both small and large versions of each flat type have been created to provide different spatial characters, with some incorporating double-height areas.
Other recent residential projects in Switzerland include a concrete block near Lake Lugano by DF_DC, with an "exoskeleton" of balconies and terraces, and a house in Villarlod by Index Architectes that features asymmetric gables and a skin of angular clay tiles.
The photography is byIwan Baan unless stated otherwise.
The post HHF Architekten uses modular steel and timber structure for mixed-use block in Switzerland appeared first on Dezeen.
#all #architecture #residential #instagram #steel #switzerland #modulararchitecture #hhfarchitects #balconies #mixeduse
ASU students design and build Orange 1 breezy outdoor classroom
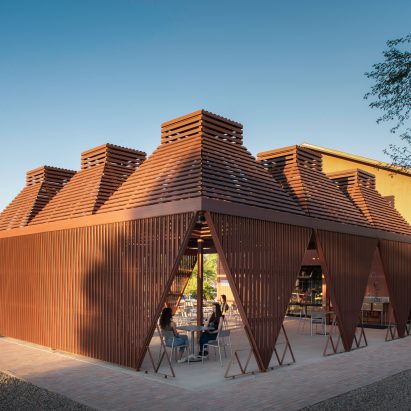
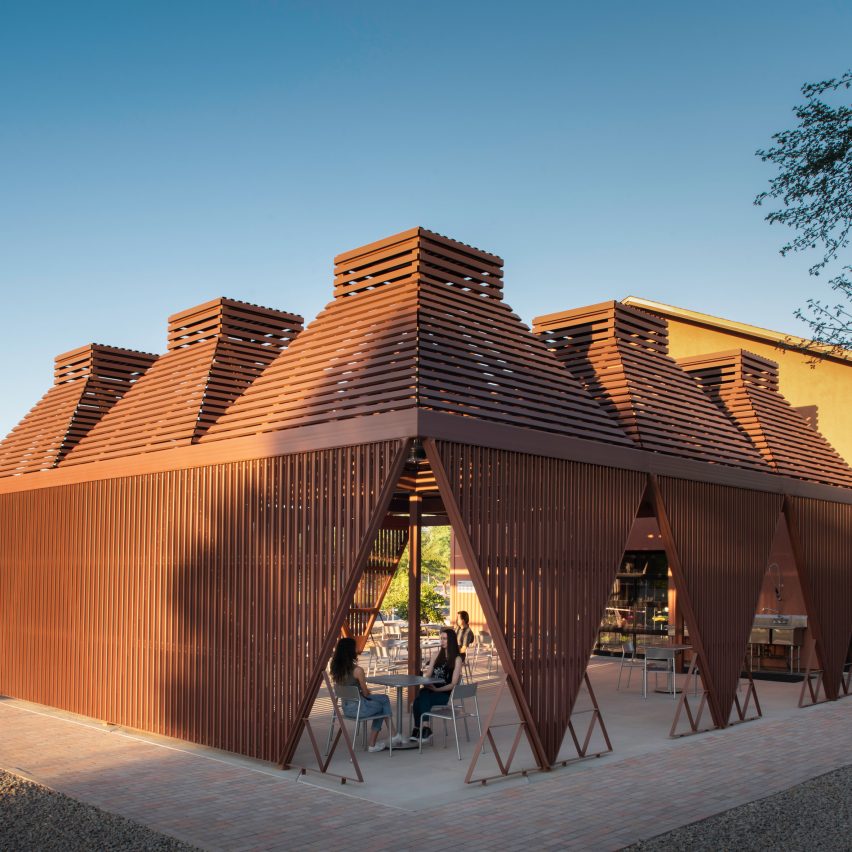
A group of students from Arizona State University has completed an outdoor classroom pavilion as part of a design-build studio programme.
The project was completed in the spring 2021 semester, as part of Arizona State University's (ASU) larger initiative to build outdoor classrooms to respond to the coronavirus pandemic.
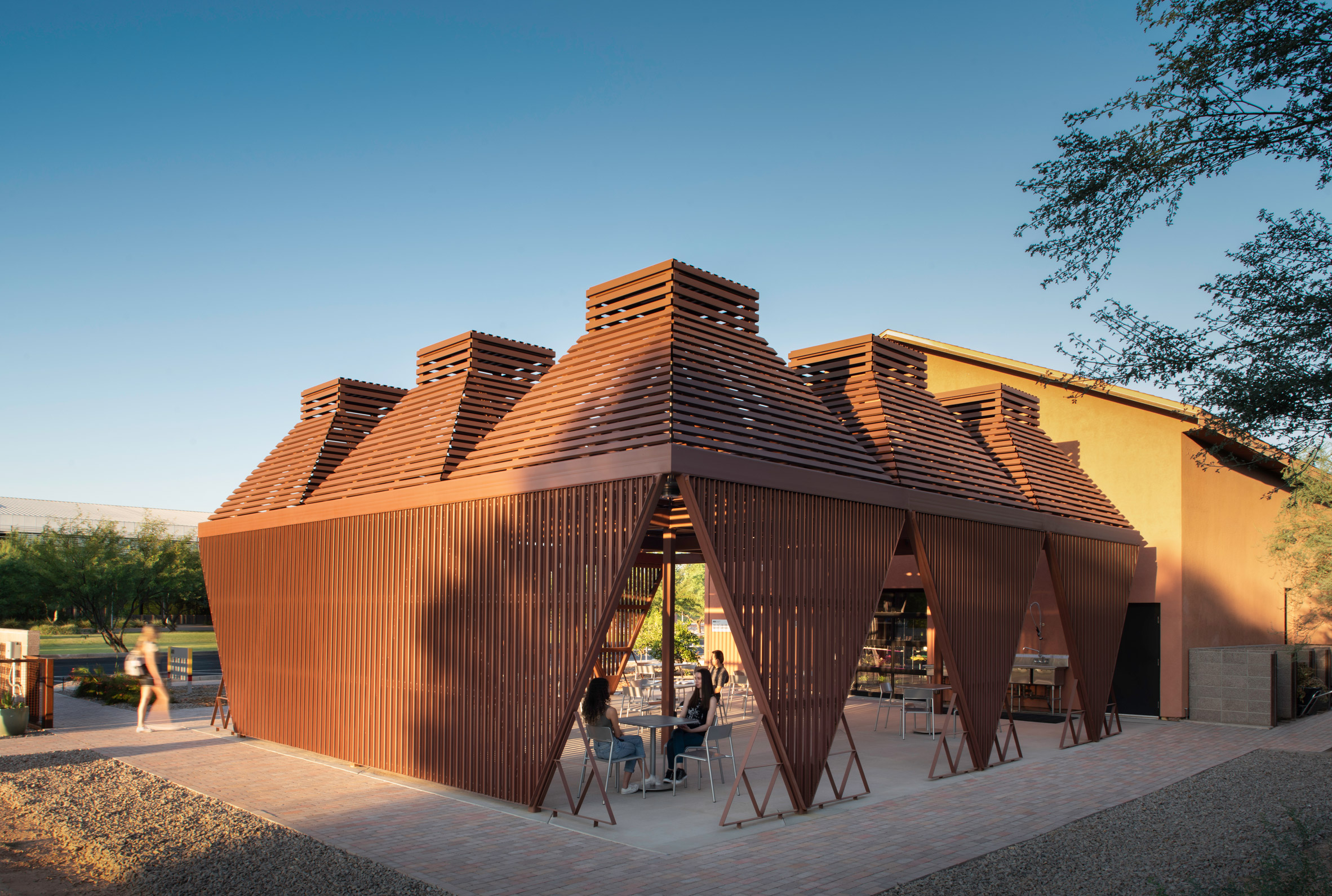 The pavilion by ASU students is named Orange 1
The pavilion by ASU students is named Orange 1
The course, named Orange Build, is led by ASU teachers Felipe Mesa of Plan:b Arquitectos and Catherine Spellman.
"Orange Build Studio received the opportunity to design and oversee the construction of a shade structure and classroom located in the Polytechnic Campus, adjacent to a community garden and a small classroom building used by ASU Sustainable Practices," the team explained.
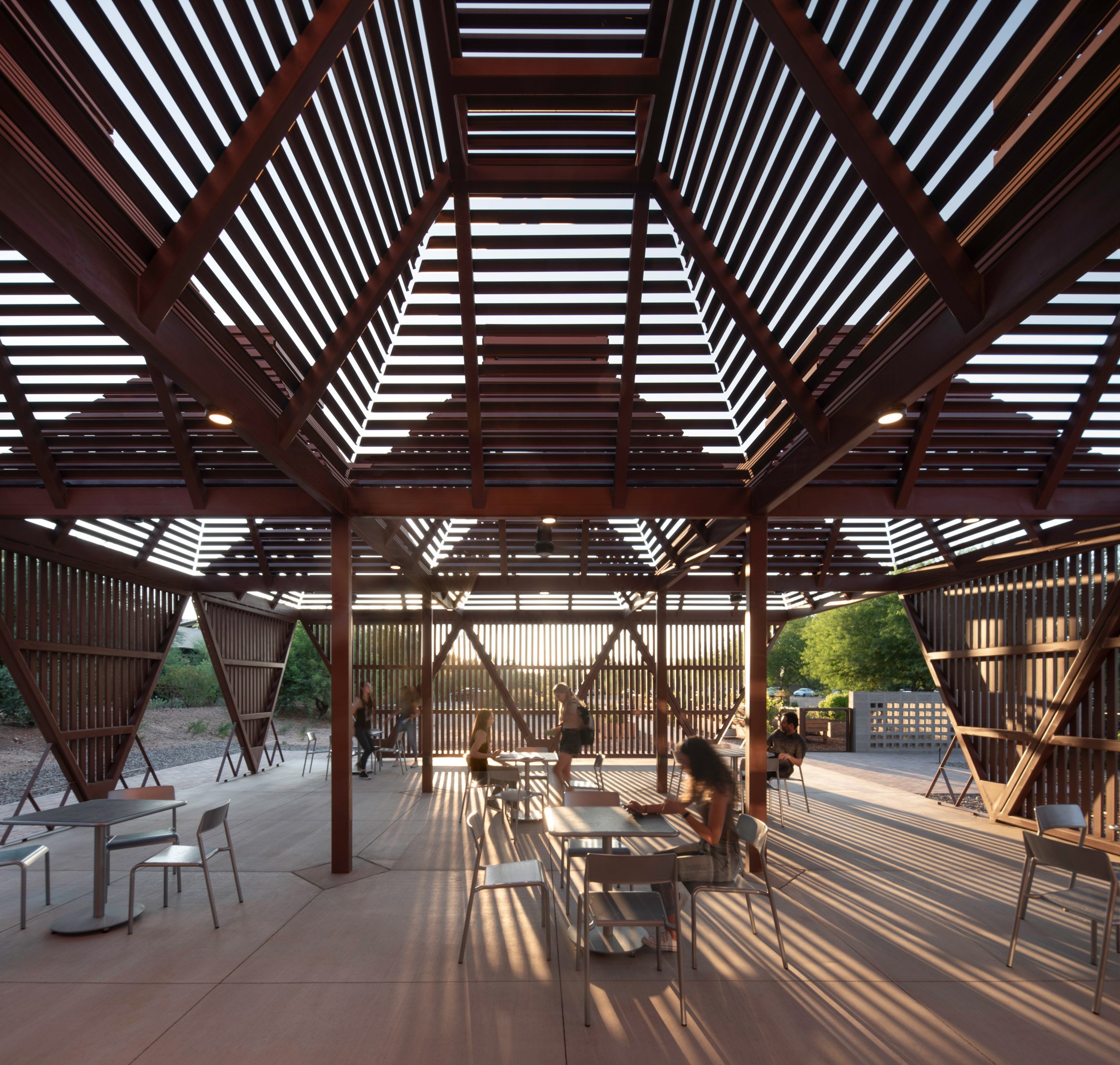 It has a square plan formed from nine equal modules
It has a square plan formed from nine equal modules
Since this is the group's first such structure, the pavilion is named Orange 1.
It has a square plan made of nine equal modules totalling 1,300 square feet (120 square metres).
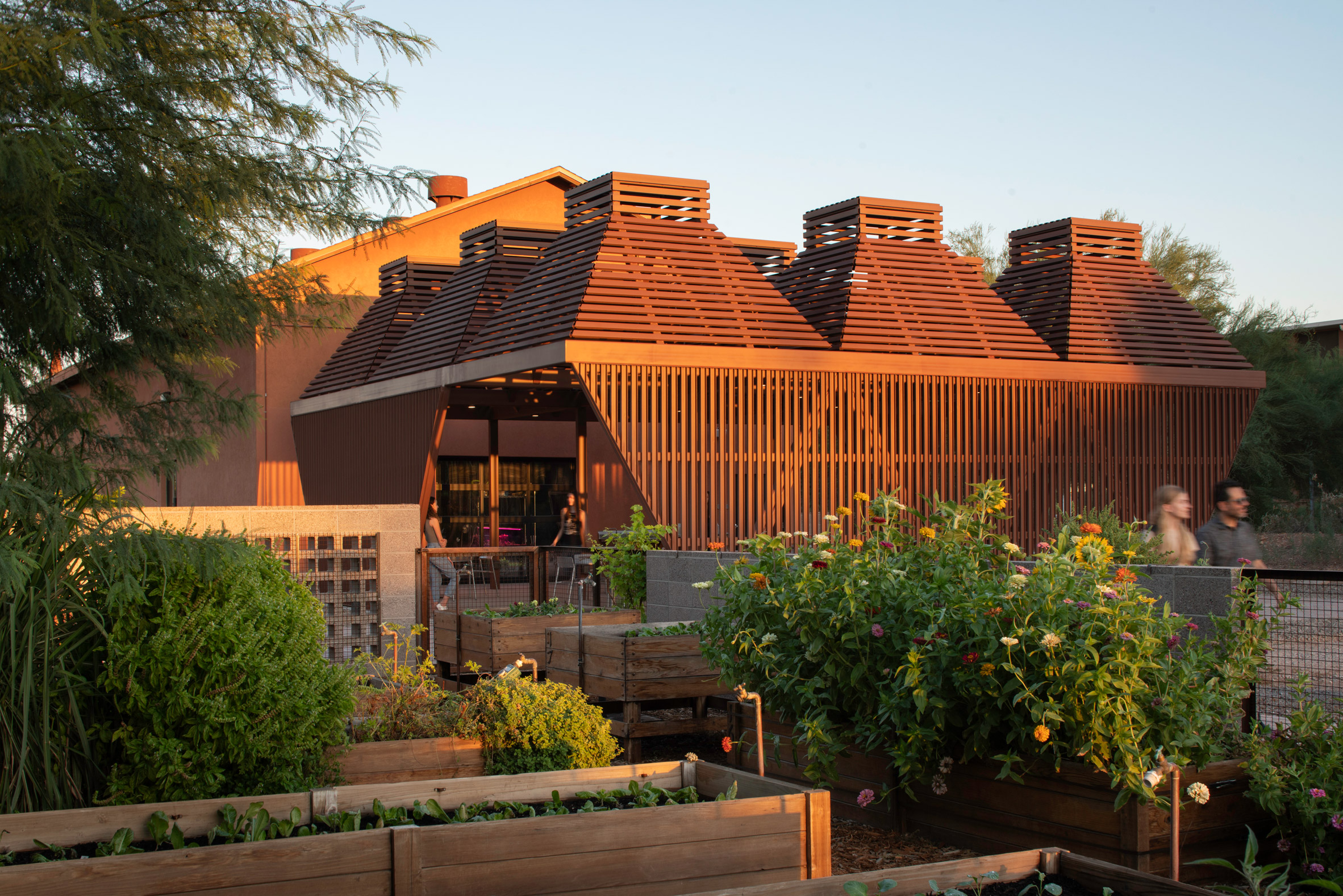 ASU students designed and built the project
ASU students designed and built the project
"In our Design-Build Studio, we understood improvisation as the erratic and collaborative process that a group of two professors, thirty-three students, and a diverse team of consultants carried out to make the Orange 1 project a reality," said the team.
"This small-format building, located on the university campus, will function as an outdoor classroom for educational and leisure activities during Covid-19 and beyond," they added
[ 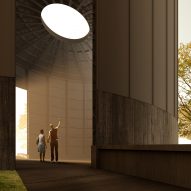
Read:
Theaster Gates unveils Black Chapel as 2022 Serpentine Pavilion
](https://www.dezeen.com/2022/02/03/theaster-gates-serpentine-pavilion-2022-black-chapel/)
Slatted steel fins make up the structure, which provides shade while still allowing plenty of air to flow through the structure and reduce the odds of disease transmission.
"The resulting project is a permeable building, resistant and adapted to the climatic conditions of the desert, and open to multiple uses," said the team.
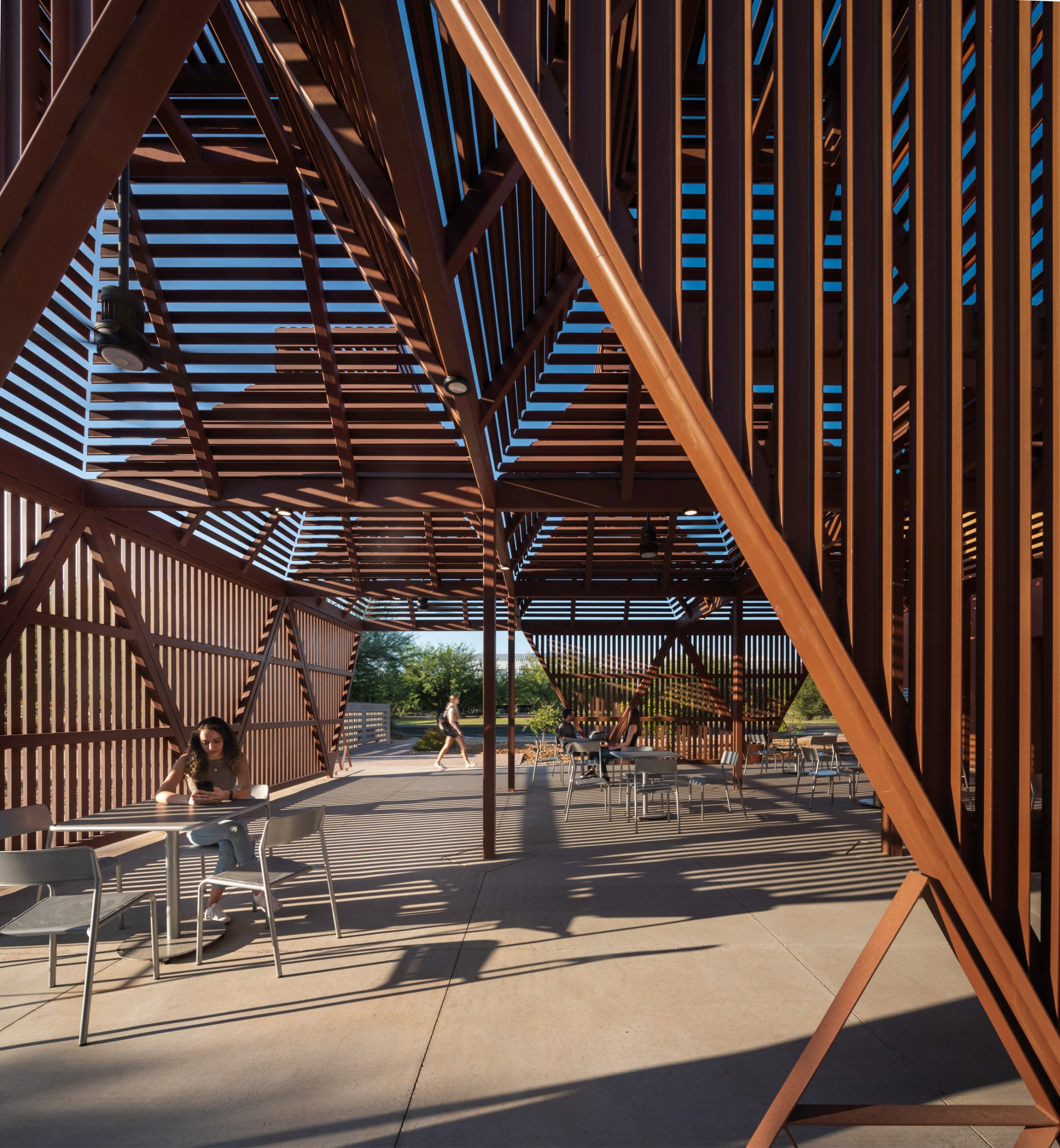 Pyramidal roofs top the modules
Pyramidal roofs top the modules
Each of the modules measures 12 feet (3.6 metres) across and is topped with a pyramidal roof. These shapes accommodate industrial ceiling fans, which help keep the space cool in Arizona's desert climate.
"The project developed from a horizontal space into a space with rhythmic variations in height," the team explained.
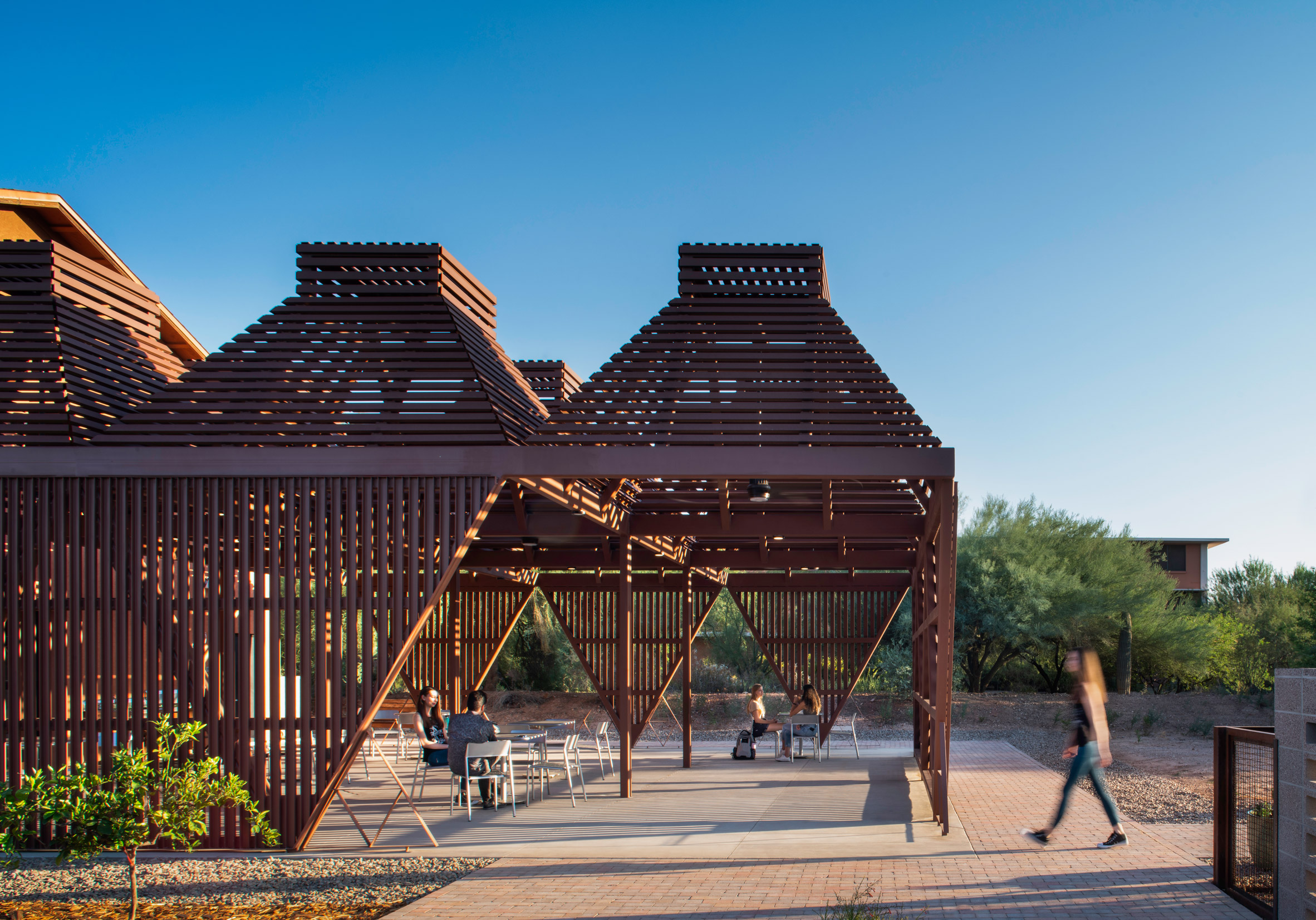 The pavilion serves as an outdoor classroom, created in response to coronavirus restrictions
The pavilion serves as an outdoor classroom, created in response to coronavirus restrictions
Beyond its role as an outdoor classroom during the pandemic, the team envisions the structure as a potential venue for events, photoshoots, weddings or other activities.
Other recently revealed pavilions around the world include this year's Serpentine Pavilion – a wooden chapel designed by Theaster Gates and Adjaye Associates for London.
In Canada, the annual Winter Stations competition just unveiled the finalists in its competition to design pavilions on the shores of Lake Ontario.
The photography is byMatt Winquist.
Project credits:
University: Arizona State University. Herberger Institute for Design and the Arts. The Design School.
Course: Design-Build Studio (Orange Build), ADE422/622
Professors: Felipe Mesa, Catherine Spellman
Project sponsor: Edmundo Soltero, ASU Assistant Vice President and Campus Architect
Structural engineering: David Grapsas
Electrical engineering: Affiliated Engineers
General contracting: CORE Construction
Architectural licensure: Michael Groves
Project management: ASU Facilities Development Management/Capital Programs Management Group
Students: Mhamad Ali Alaaeddine, Carlee Allen, Nicholas Becerra, Yasmin Ben Abdelkader, Rigoberto Berber-Arias, Ian Clouse, Tyree Dalgai, Alan Estrada, Cristina Garibay, Connor Glass, Rafael Gonzalez, Brandon Grenda, Jacob Jones, Ryan Mackay, Rita Momika, Joshua Odwyer, Justin Palmer, Solana Pearson, Alexis Santana, Annie Torgersen, Megan Van Horn, Mariel Vogliotti, Mckenzi Wilson, Yiming XU, Sarah Zagoury, Tirrel Dandrige, Christopher Fernandez, Tiffany Hartono, Smriti Jain, Vaishali Kalra, Yanela Nunez, Vishaka Tuljapurkar
The post ASU students design and build Orange 1 breezy outdoor classroom appeared first on Dezeen.
#pavilions #all #architecture #education #steel #arizona #deserts #studentprojects #coronavirus #planbarquitectos
Oku restaurant in Mexico City features "floating tables" made of wood and steel
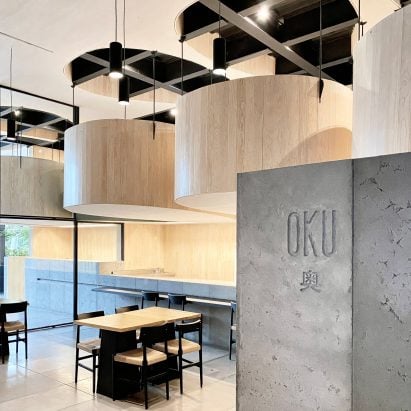
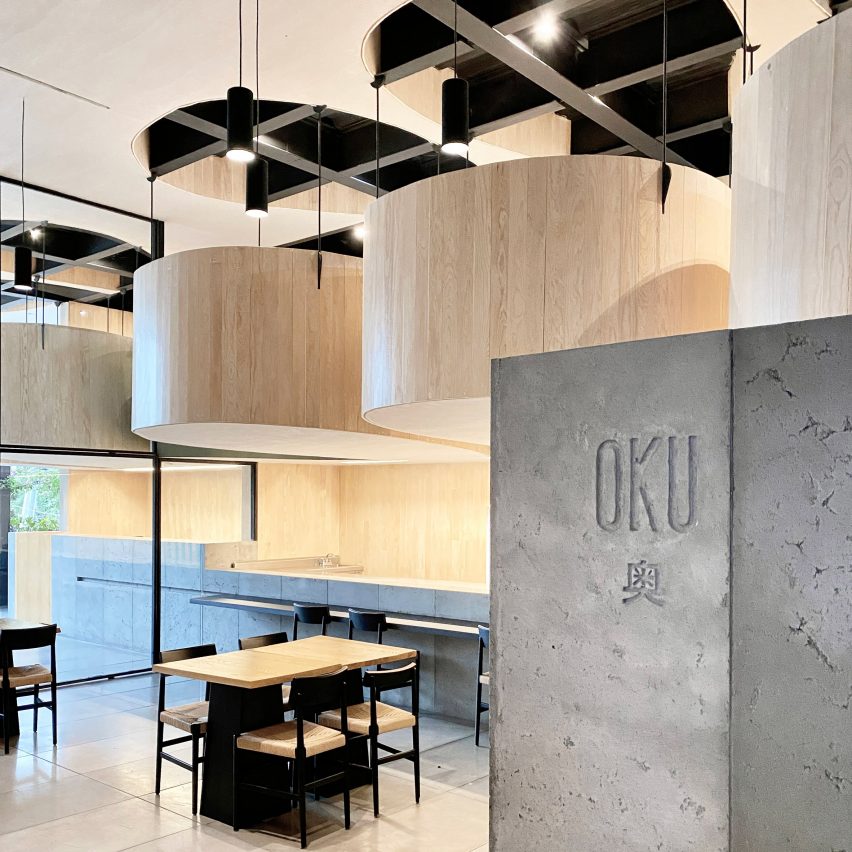
Curved booths are suspended over a dining room at a Japanese restaurant in Mexico City designed by local firms Michan Architecture and Escala Arquitectos.
The sushi eatery is located in the upscale neighbourhood of Jardines del Pedregal, across from a famed church known as Parroquia de la Santa Cruz del Pedregal.
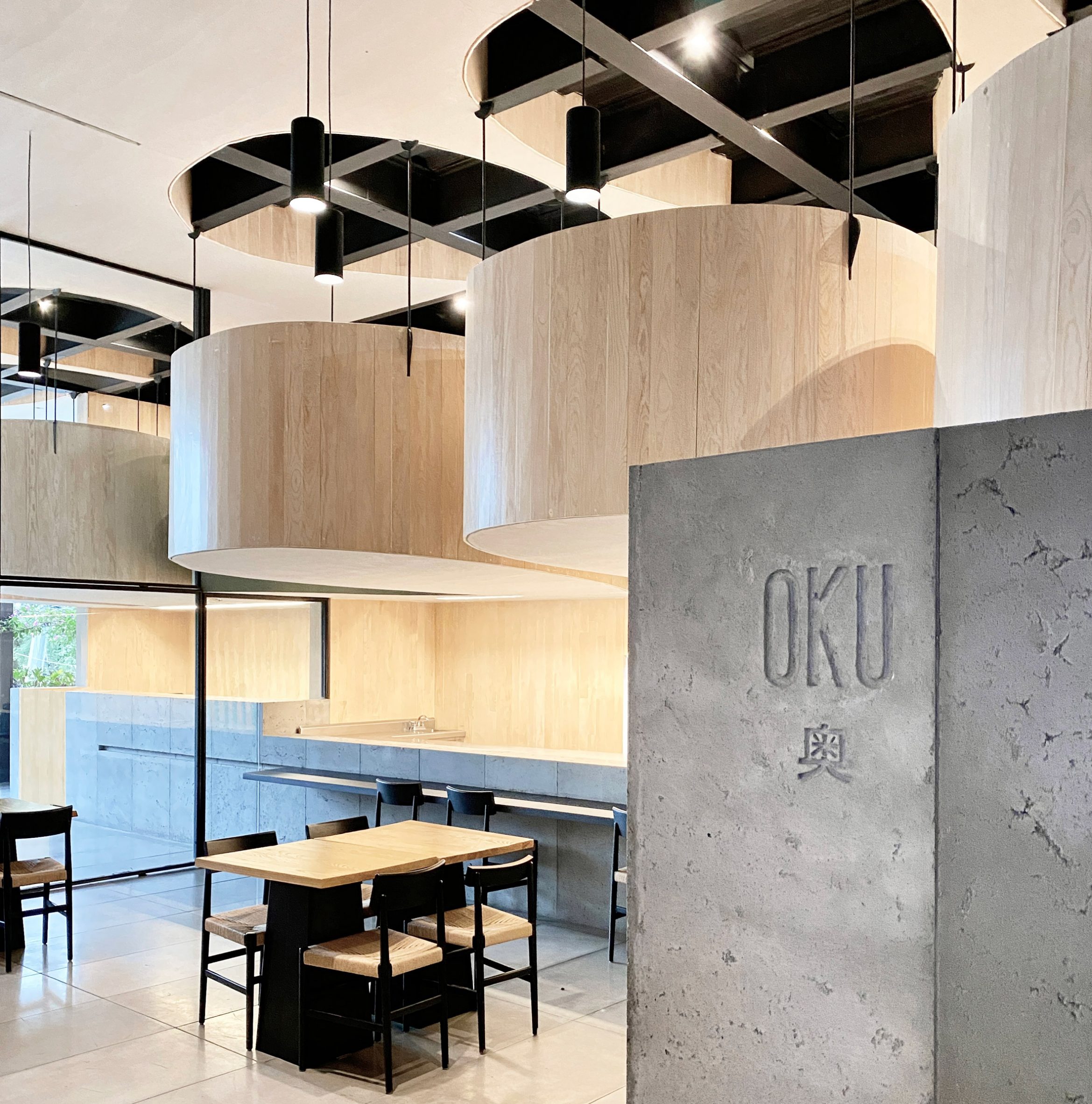 Oku is a sushi restaurant in Mexico City
Oku is a sushi restaurant in Mexico City
It is the second Oku restaurant designed by Michan Architecture. The other – which features a cave-like ceiling made of huge concrete lights – is found in the district of Lomas de Chapultepec.
For the Pedregal location, the architects worked with another local firm, Escala Arquitectos. The team aimed to elongate the space's proportions and take advantage of its height.
 The restaurant is Michan Architecture's second of its kind
The restaurant is Michan Architecture's second of its kind
Rectangular in plan, the eatery has two levels. The lower level encompasses a sushi bar, indoor and outdoor seating, and a back-of-house zone.
Additional seating is found upstairs, where a series of "floating tables" are arrayed along a corridor.
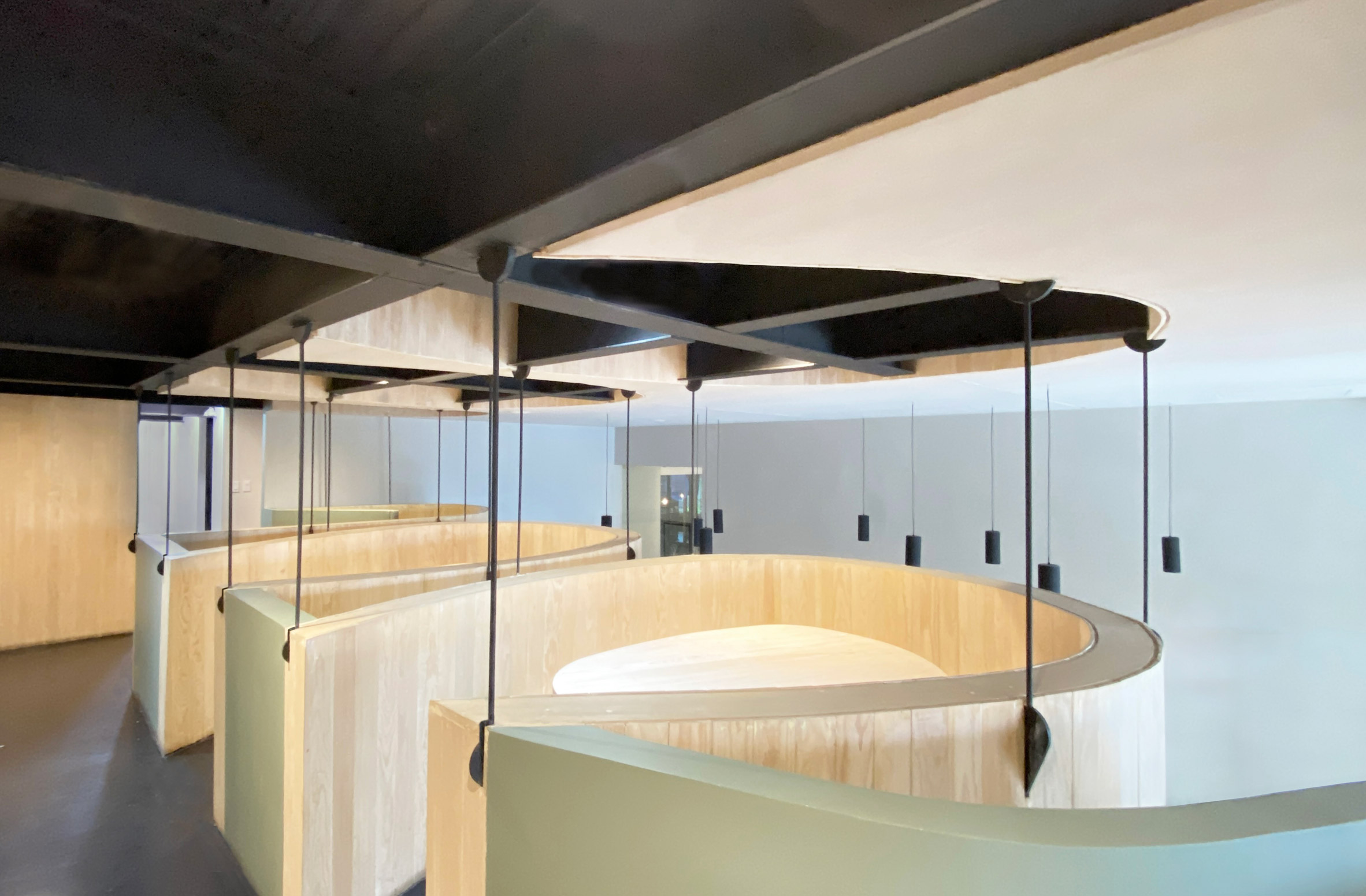 "Floating tables" are arrayed along a corridor
"Floating tables" are arrayed along a corridor
"The mezzanine level features individual tables hung from the existing structure, giving guests a unique dining experience," the studio said.
Two of the tables hover above the sushi bar, and two extend over the outdoor terrace. Each has wooden walls that enclose a single booth.
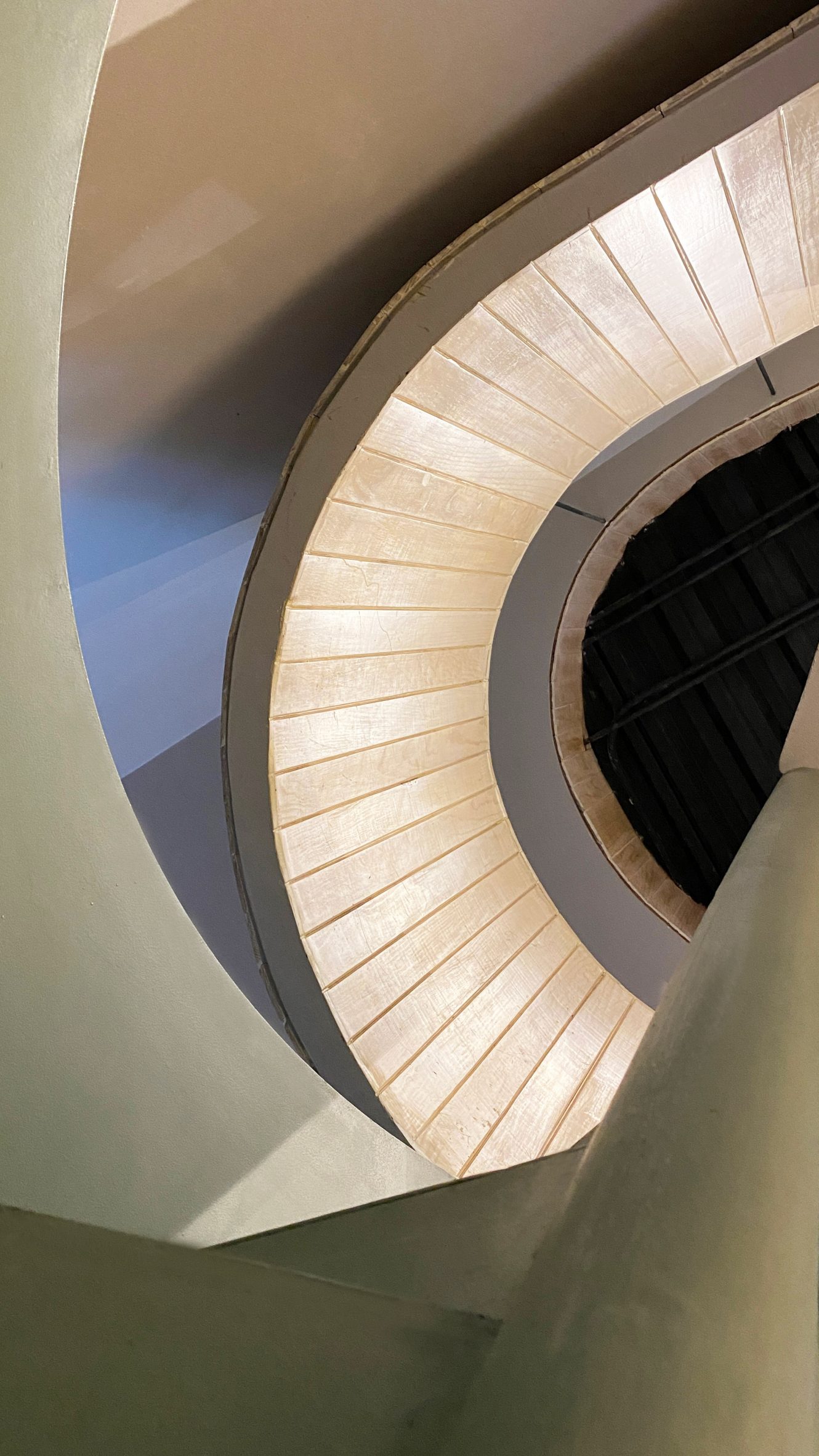 Curved stairs connect Oku's two levels
Curved stairs connect Oku's two levels
A similar enclosure was used for the stairs connecting the restaurant's two levels.
The dining pods are supported by light steel members that are welded into the building's existing steel structure.
[ 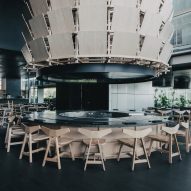
Read:
Samurai armour and Kanji characters inform Mexico City's Tori Tori restaurant by Esrawe Studio
](https://www.dezeen.com/2020/03/29/tori-tori-restaurant-esrawe-studio-mexico-city/)
Above the mezzanine is a drop ceiling with curved cutouts that expose the steel framing and add height to the space.
Moreover, the openings provide a "sensation of cutting and pasting the ceiling onto the tables", the architects said.
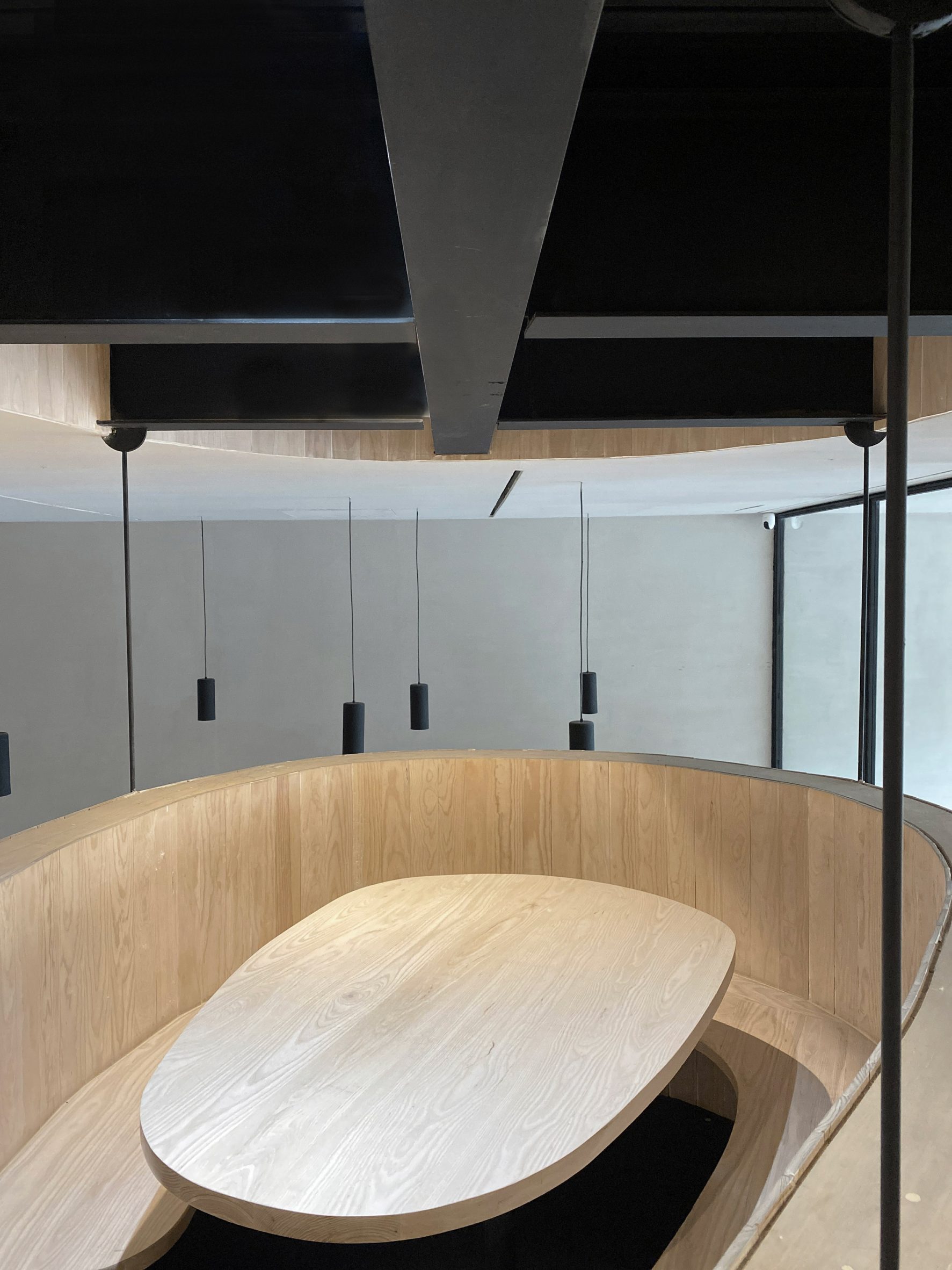 Cylindrical black lighting fixtures hang from the ceiling
Cylindrical black lighting fixtures hang from the ceiling
Hung from the ceiling are cylindrical, black lighting fixtures, which merge electrical cables with structural elements.
Throughout the restaurant, the team used neutral colours and clad surfaces in pine, pigmented stucco and panels made of glass-fibre-reinforced concrete (GFRC).
 The team used neutral colours and clad surfaces in pinewood throughout Oku
The team used neutral colours and clad surfaces in pinewood throughout Oku
The effect is a "light and open atmosphere that plays with polished and raw finishes", the team said.
Other Japanese eateries in Mexico include Mexico City's Tori Tori by Esrawe Studio, which features elements inspired by Samurai armour, and a restaurant by TAX Architects in the coastal town of Puerto Escondido that is topped with a thatched roof.
The photography is by Alexandra Bové.
Project credits:
Architect: Michan Architecture and Escala Arquitectos
Project team: Narciso Martinez, Benjamin Espindola, Emilio Gamus, Isaac Michan
Structural engineer: Arturo Rosales + MdO
Mechanical, electrical, plumbing: RAGER, Rafael Barra
The post Oku restaurant in Mexico City features "floating tables" made of wood and steel appeared first on Dezeen.
#restaurantsandbars #all #interiors #instagram #wood #steel #mexicocity #restaurants #mexico #japaneserestaurants
Zaha Hadid Architects begins construction on Ukranian metro stations
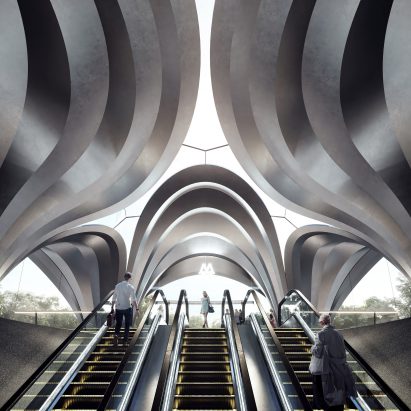
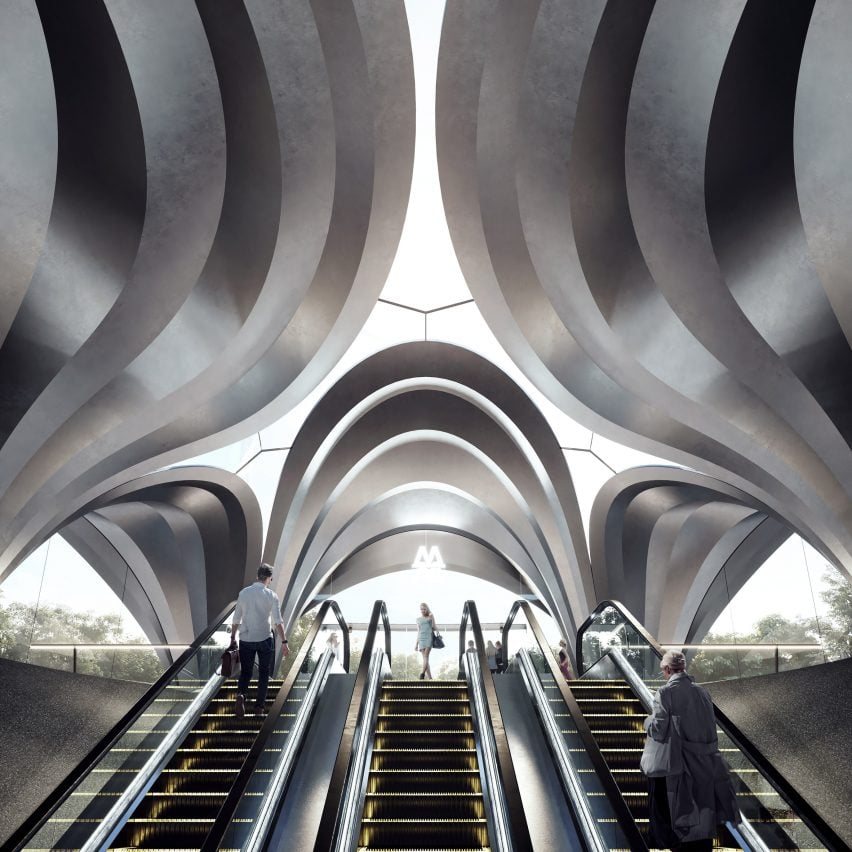
British firm Zaha Hadid Architects has begun construction on three new stations for the Dnipro Metro in Ukraine as part of a four-kilometre line extension.
The trio of Zaha Hadid Architects-designed stations — Teatralna, Tsentalna and Muzeina – form part of the metro line extension in the city of Dnipro that first broke ground in 2016.
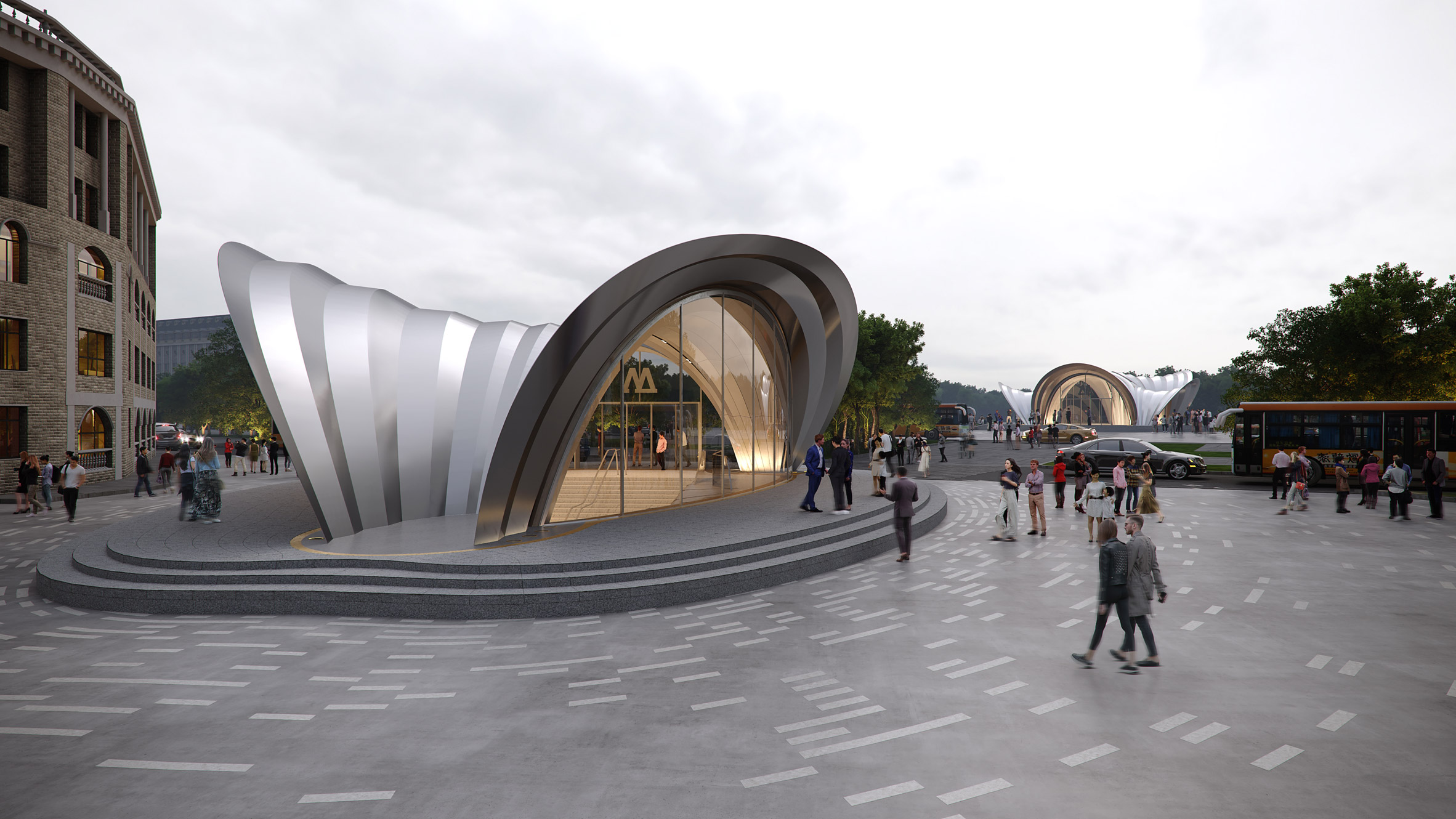 Zaha Hadid Architects has designed three stations for the Dnipro Metro in Ukraine
Zaha Hadid Architects has designed three stations for the Dnipro Metro in Ukraine
The stations are set to open in 2025 and will run linearly through the city nearby the Dnieper River.
Once complete, the extended line will connect the city centre, Dnipro-Holovnyi train station, businesses, education and cultural institutions with Dnipro's eastern neighbourhoods.
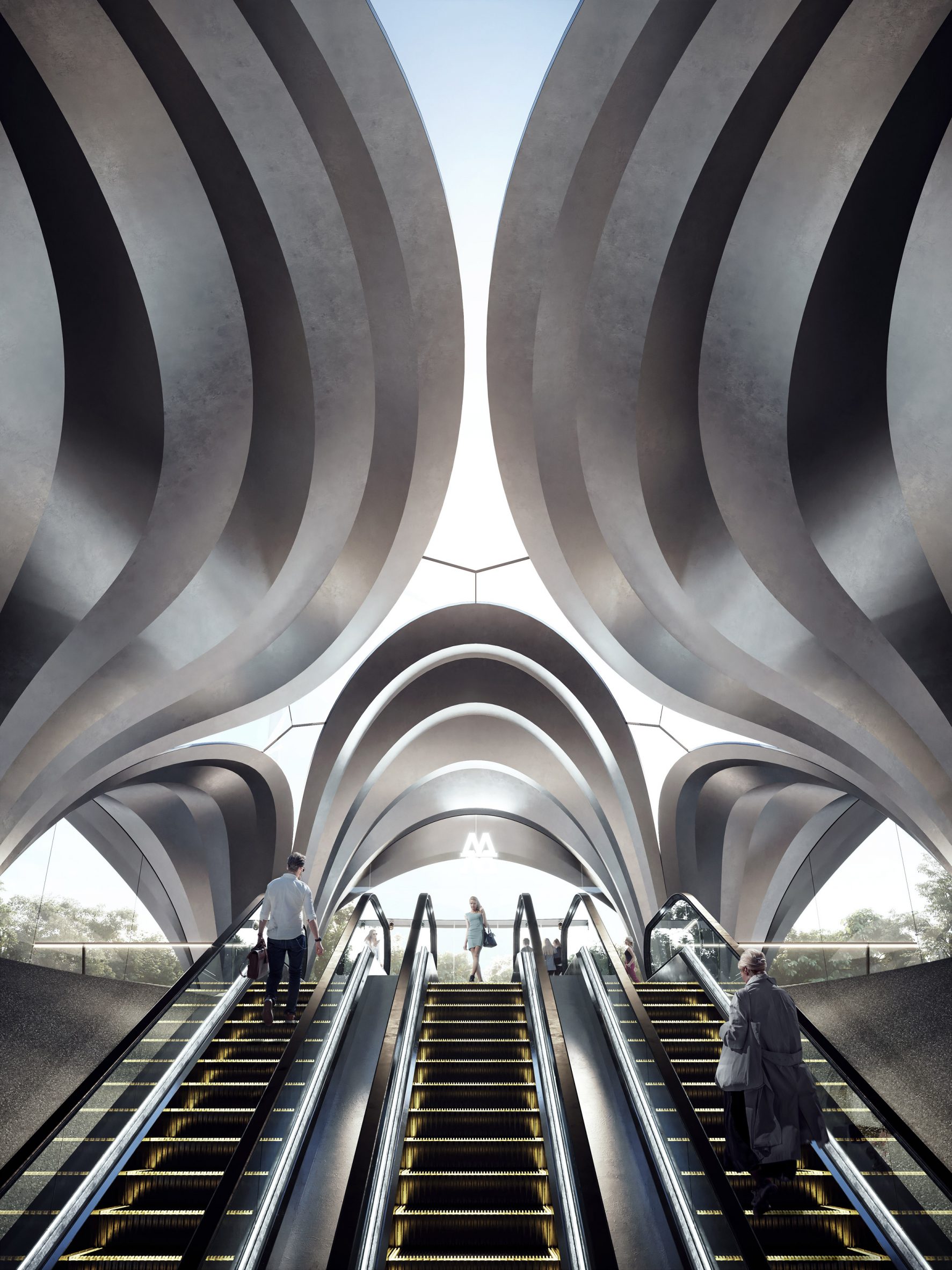 The stations boast a sculptural look
The stations boast a sculptural look
On ground level, each station will take shape as a visually connected family of sculpted shell pavilions, constructed from recycled steel sourced locally from the city.
Visuals show the entrances to the stations as undulating welded steel forms that rise and arch from newly designed, landscaped public plazas that aim to centre the entrance pavilions as landmarks.
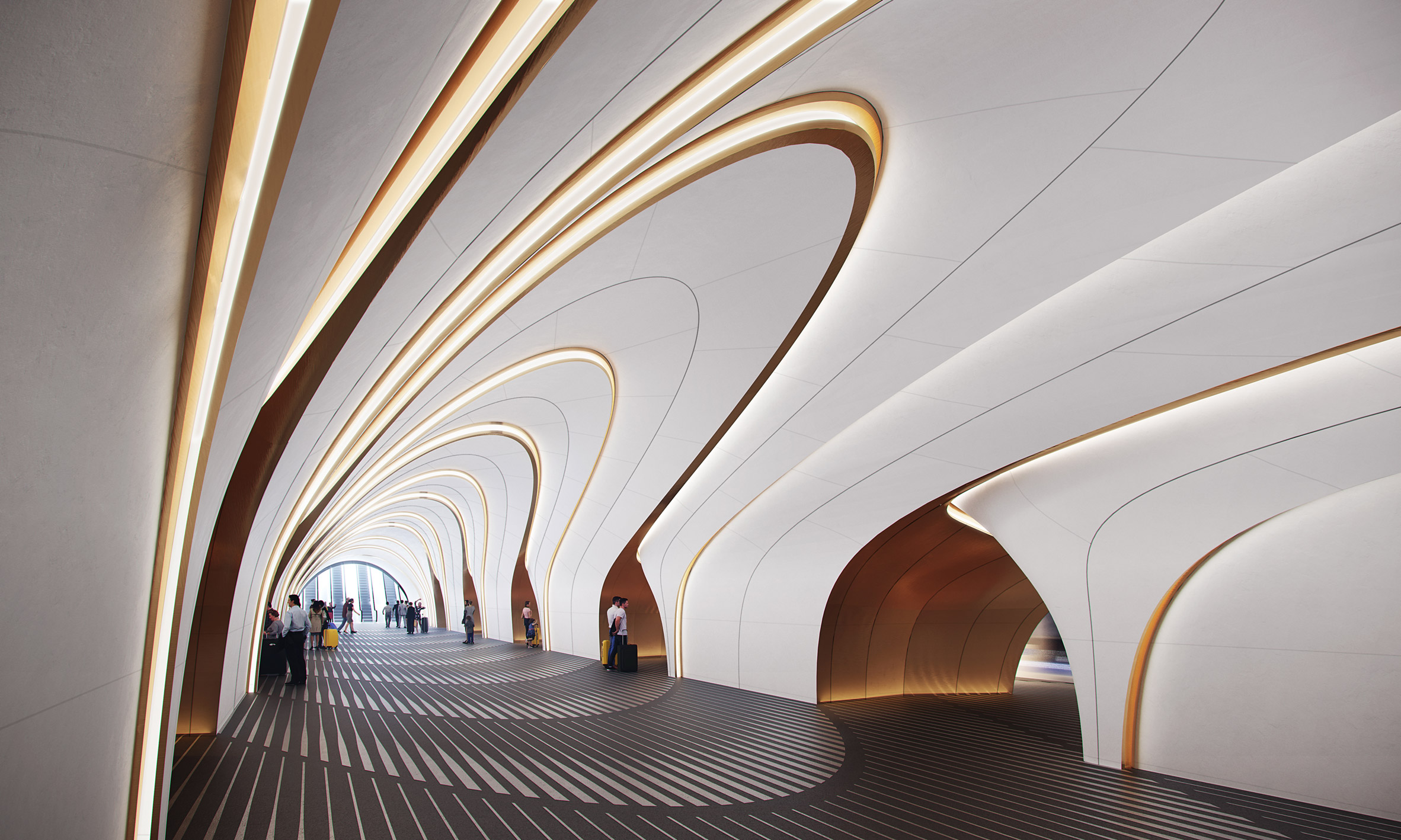 The interiors of the stations will feature undulating wall panels
The interiors of the stations will feature undulating wall panels
"The city of Dnipro has a long history as a centre of excellence in engineering, metallurgy and manufacturing," said Zaha Hadid Architects.
"These rich traditions are echoed in the welded steel entrance pavilions of the city's new metro stations."
[ 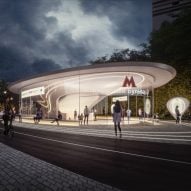
Read:
Zaha Hadid Architects reveals design of Moscow metro station
](https://www.dezeen.com/2020/09/03/zaha-hadid-architects-moscow-metro-klenoviy-boulevard-station-2/)
Inside the stations, the ticket halls, metro platforms and corridors will all have a similarly sculptural look.
Stretches of lighting will undulate between and across curved white panelling that covers and arches across the ceilings and walls.
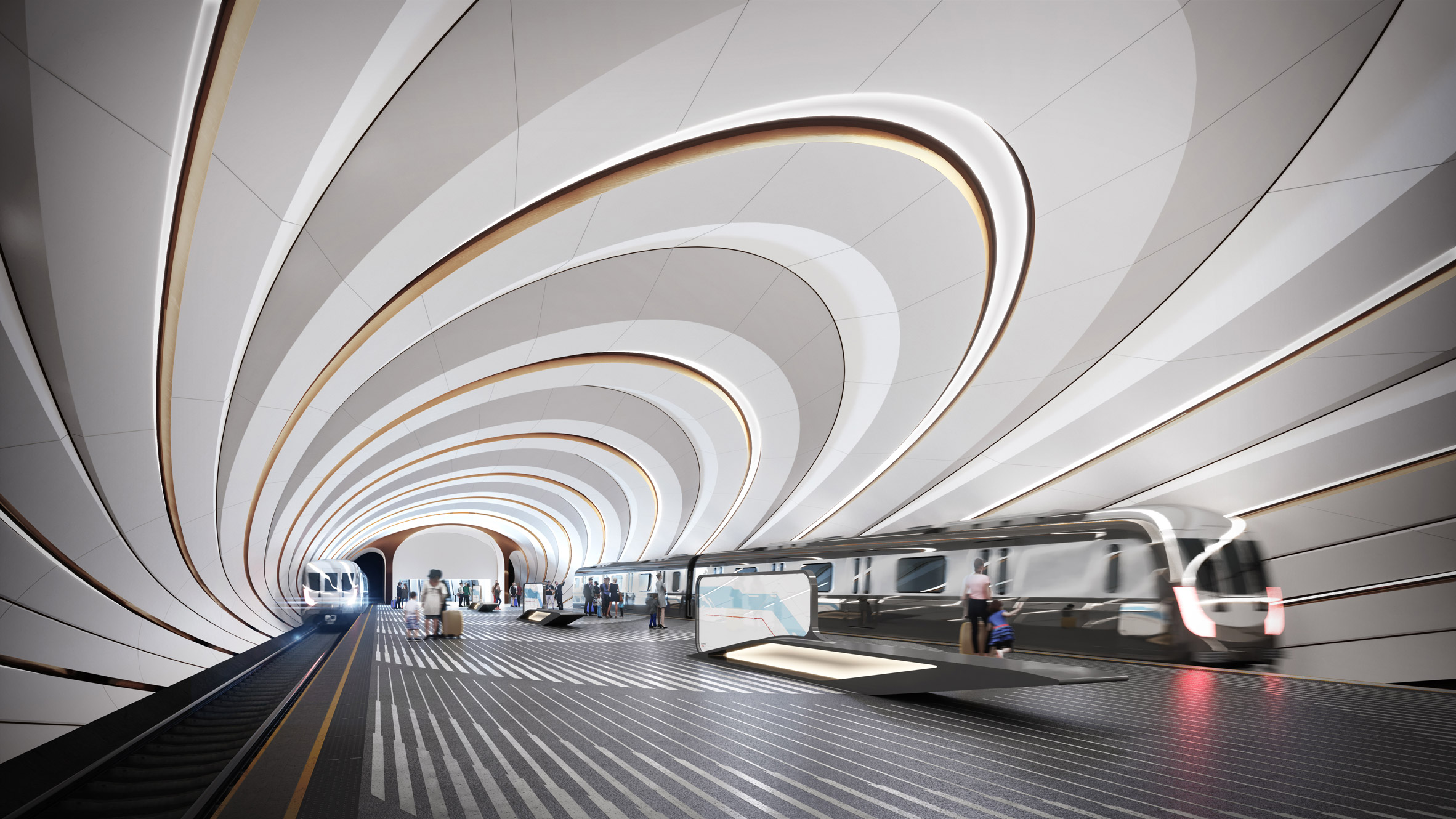 Each of the stations will have a slightly different design
Each of the stations will have a slightly different design
"The design of the ticket halls is unique to each station while the interior concourses, corridors and platforms share a cohesive formal and spatial logic that gives the Dnipro Metro a strong identity," said the practice.
"Defined by concepts of intuitive navigation, the interiors are designed to orientate and direct passengers through each station while enhancing their experience to ensure safe, comfortable and enjoyable transport across the city."
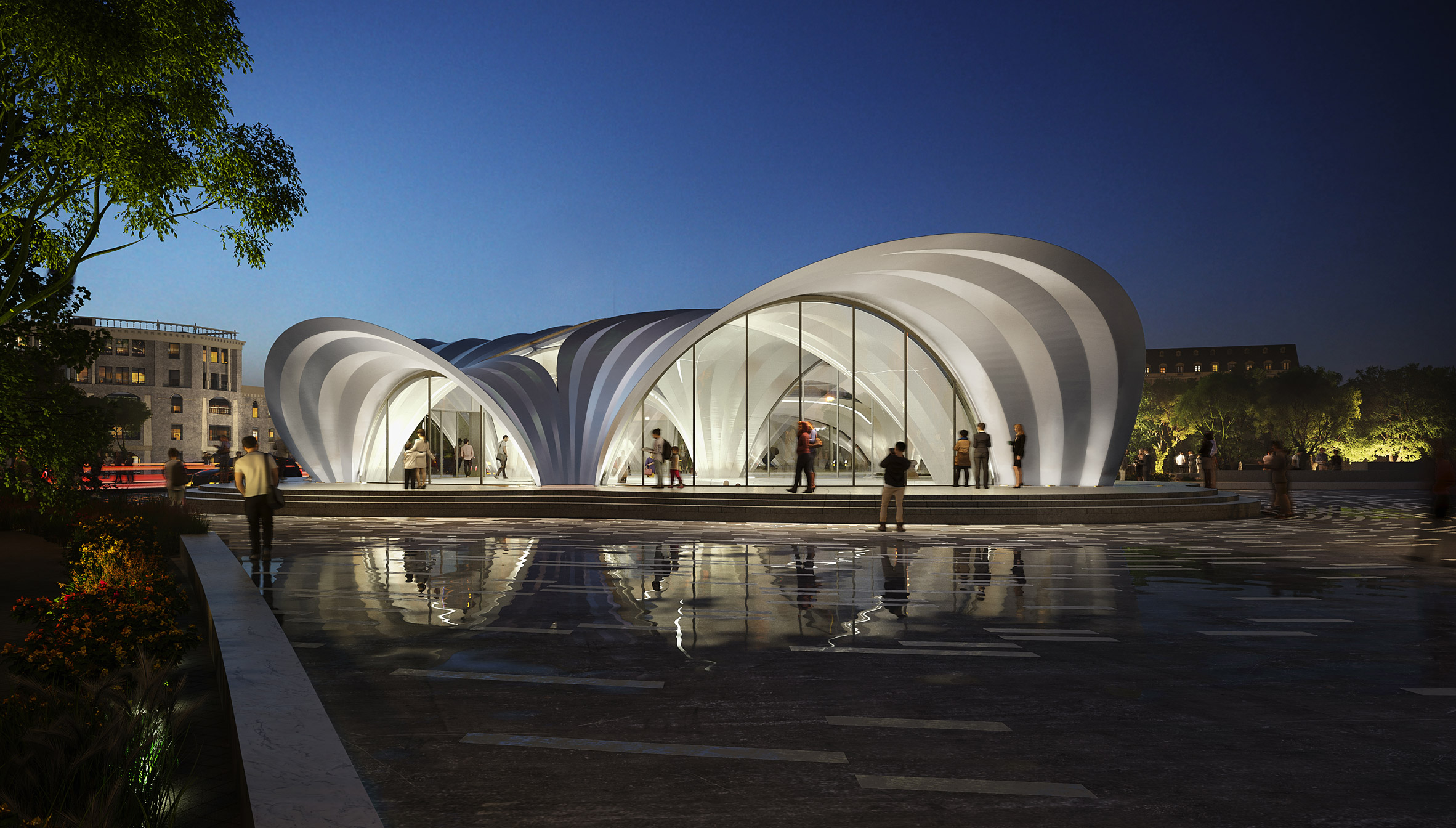 The entrance pavilions will be constructed using recycled steel as a tribute to the city's manufacturing history
The entrance pavilions will be constructed using recycled steel as a tribute to the city's manufacturing history
The project forms part of the city's ongoing plans to upgrade its transport systems, while also reducing traffic congestion in its central neighbourhoods.
It will also provide residents and visitors with easy access from the city centre and eastern areas to Dnipro's parks, beaches and leisure facilities along the banks of the river.
[ 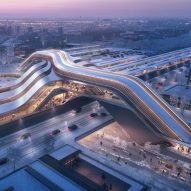
Read:
Zaha Hadid Architects unveils plans for high-speed train station in Tallinn
](https://www.dezeen.com/2019/11/21/zaha-hadid-architects-ulemiste-terminal-rail-baltica-network/)
Zaha Hadid Architects, now led by Patrik Schumacher, is currently working on several other transport infrastructure projects in the region.
They include a high-speed-train station in Tallinn and the Klenoviy Boulevard Station 2 in Moscow.
Project credits:
Architect: Zaha Hadid Architects
Design: Patrik Schumacher
ZHA project director: Manuela Gatto
ZHA project architect: Yevgeniya Pozigun
ZHA project team: Seungho Yeo, Tommaso Casucci, Mark Winnington, Elena Scripelliti, Federico Borello, Garin O’Aivazian, Veronica Erspamer, Branko Svarcer, Catherine McCann, Evgeniya Yatsyuk, Olga Yatsyuk, Jose Pareja Gomez, Jung Yeon Kwak, Li Jin, Nicolas Turchi, Shajay Bhooshan, Vishu Bhooshan, Aiste Dzikaraite, Veronika Ilinskaya, Houzhe Xu
Client: Dnipro City Council
Contractor: Limak Insaat Sanayi Ve Ticaret A.S. [Turkey]
Structures : Schlaich Bergermann Partner SBP [Stuttgart]
Facade engineering: Eckersley O'Callaghan EOC [London]
Architectural lighting: Office for Visual Interaction Inc. [New York]
The post Zaha Hadid Architects begins construction on Ukranian metro stations appeared first on Dezeen.
#all #architecture #news #infrastructure #zahahadidarchitects #steel #metro #metrostations #ukraine


