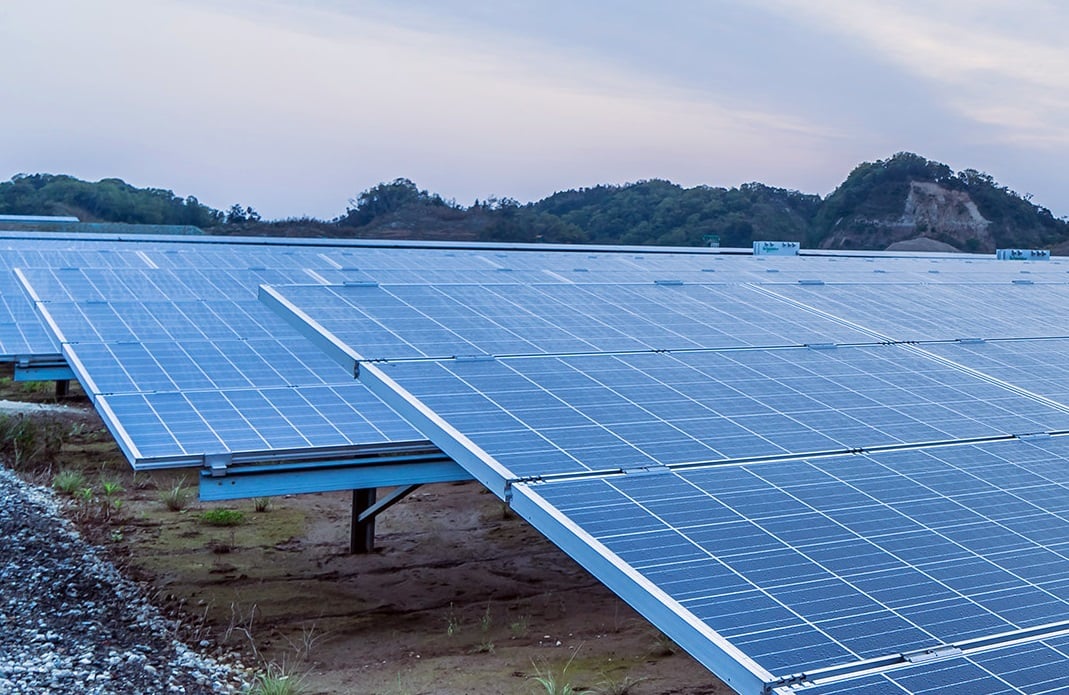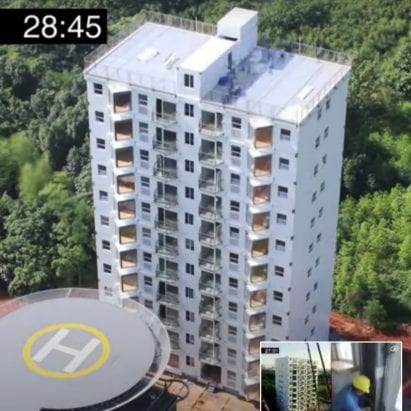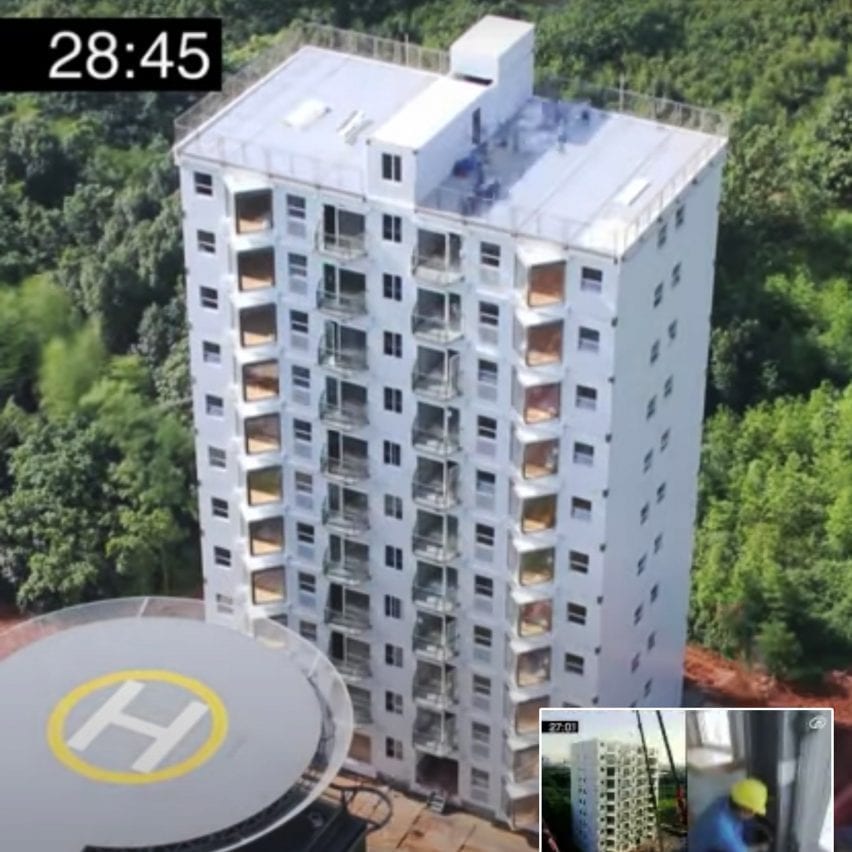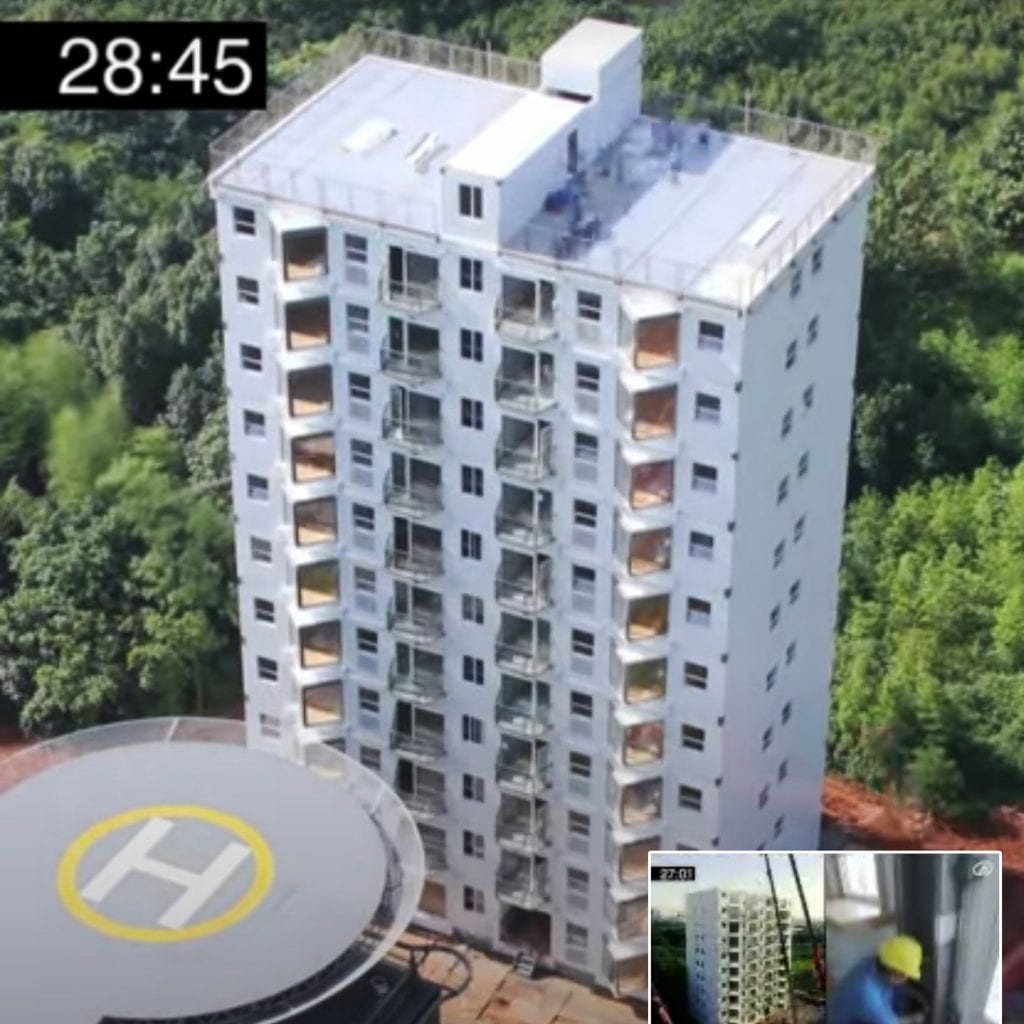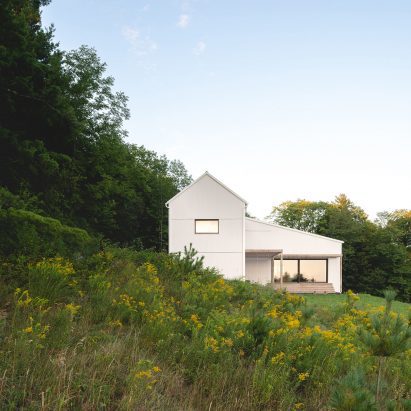
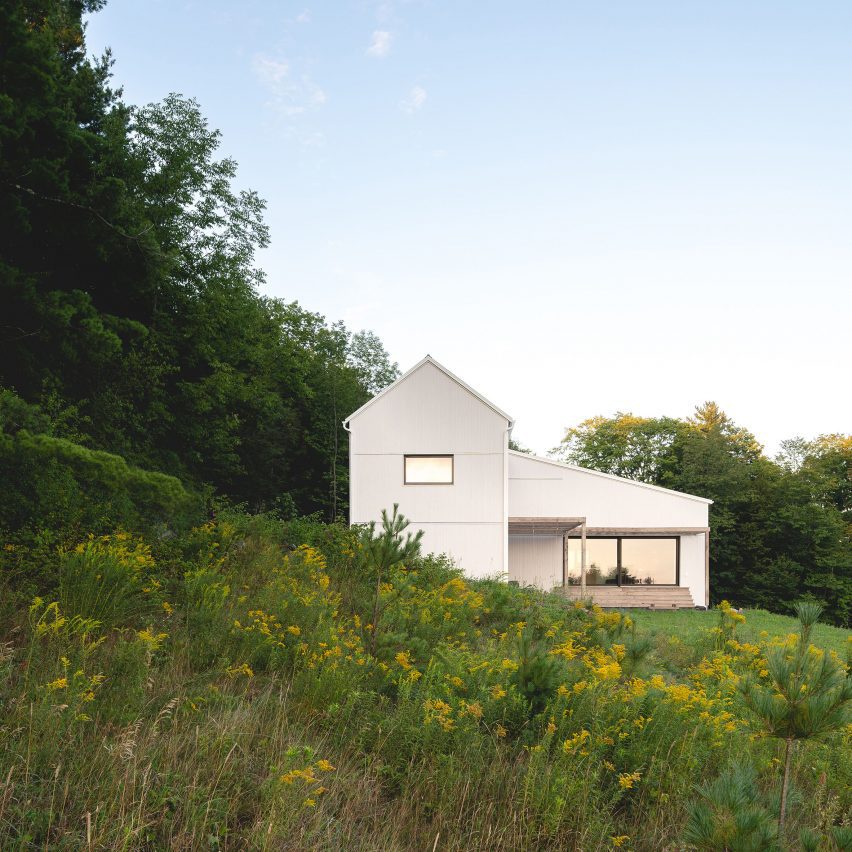
This family house in Quebec is modelled on the region's vernacular architecture and was designed to Passive House standards of energy efficiency.
Canadian architecture firm L'Abri and contractor Construction Rocket collaborated closely on the creation of the Saltbox Passive House, the primary residence for a family of four.
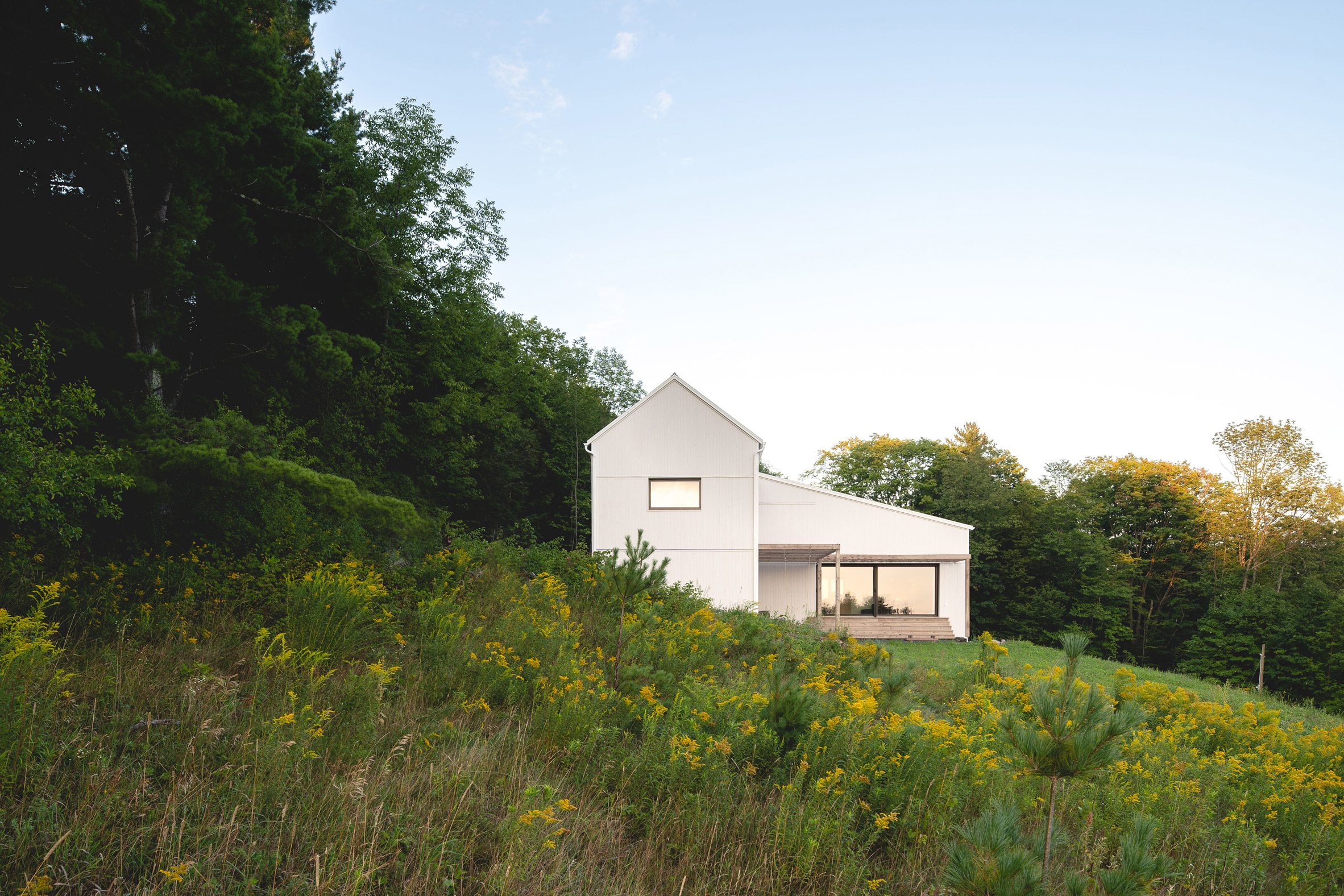 Saltbox Passive House nestles into a slope near Bremont, Quebec
Saltbox Passive House nestles into a slope near Bremont, Quebec
Located on the southern flank of Mont Gale in Bromont, in the Eastern Townships, the 3,100-square-foot home is built over three levels into the sloping 2.5-acre site.
The project achieved LEED Platinum and PHIUS 2018+ certifications, becoming the third house in Quebec to obtain Passive House certification.
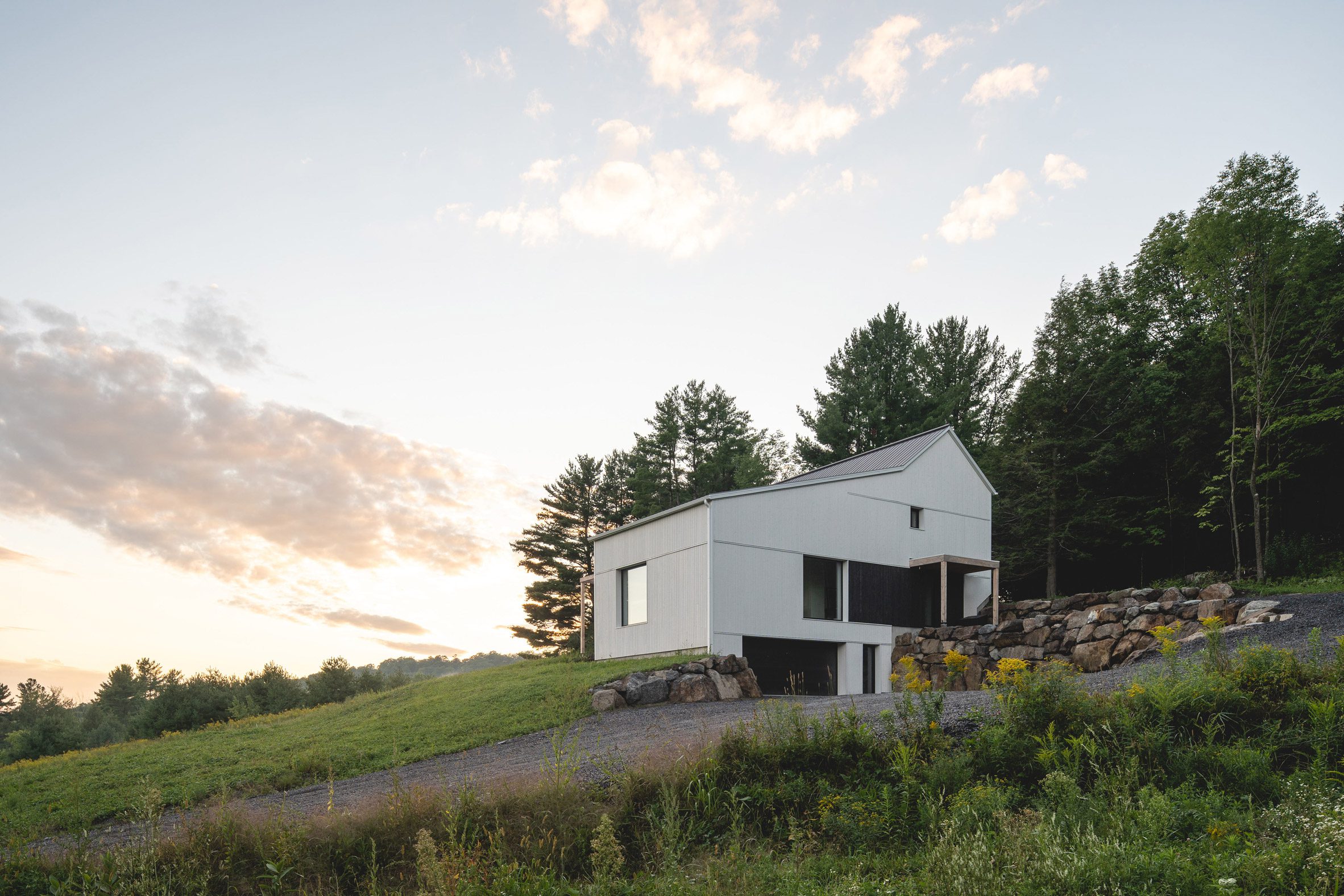 The house is split over three levels, the lowest of which is partially buried
The house is split over three levels, the lowest of which is partially buried
Passivhaus, as it's also known, is a high-performance building standard that originated in Germany three decades ago.
Qualifying buildings are highly energy efficient and sustainable, achieving heating and cooling energy savings of around 80 per cent.
"The basic principles of the standard are simple: a highly insulated and very airtight envelope, superior heat recovery of the mechanical ventilation system and a design which optimises the orientation and sizing of openings to promote passive heating of the building," said L'Abri.
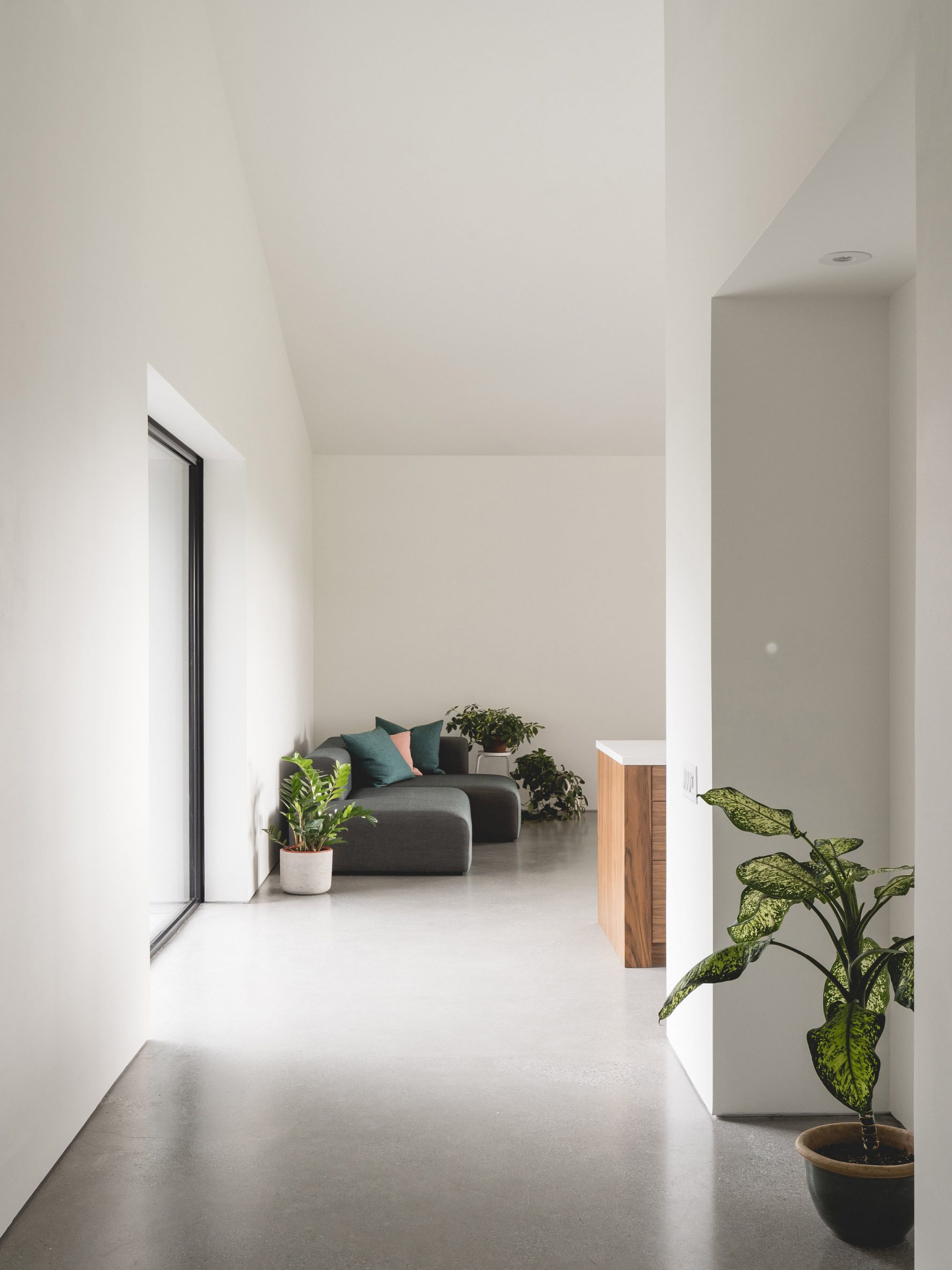 The entrance on the middle level leads into a double-height living space
The entrance on the middle level leads into a double-height living space
This residence was designed to reference the region's historic saltbox-style houses, which originated in 17th-century New England and are still prevalent in this part of Canada.
Situated in a meadow surrounded by protected woodland, the home is laid out in a L-shape and has different roof styles over its perpendicular arms.
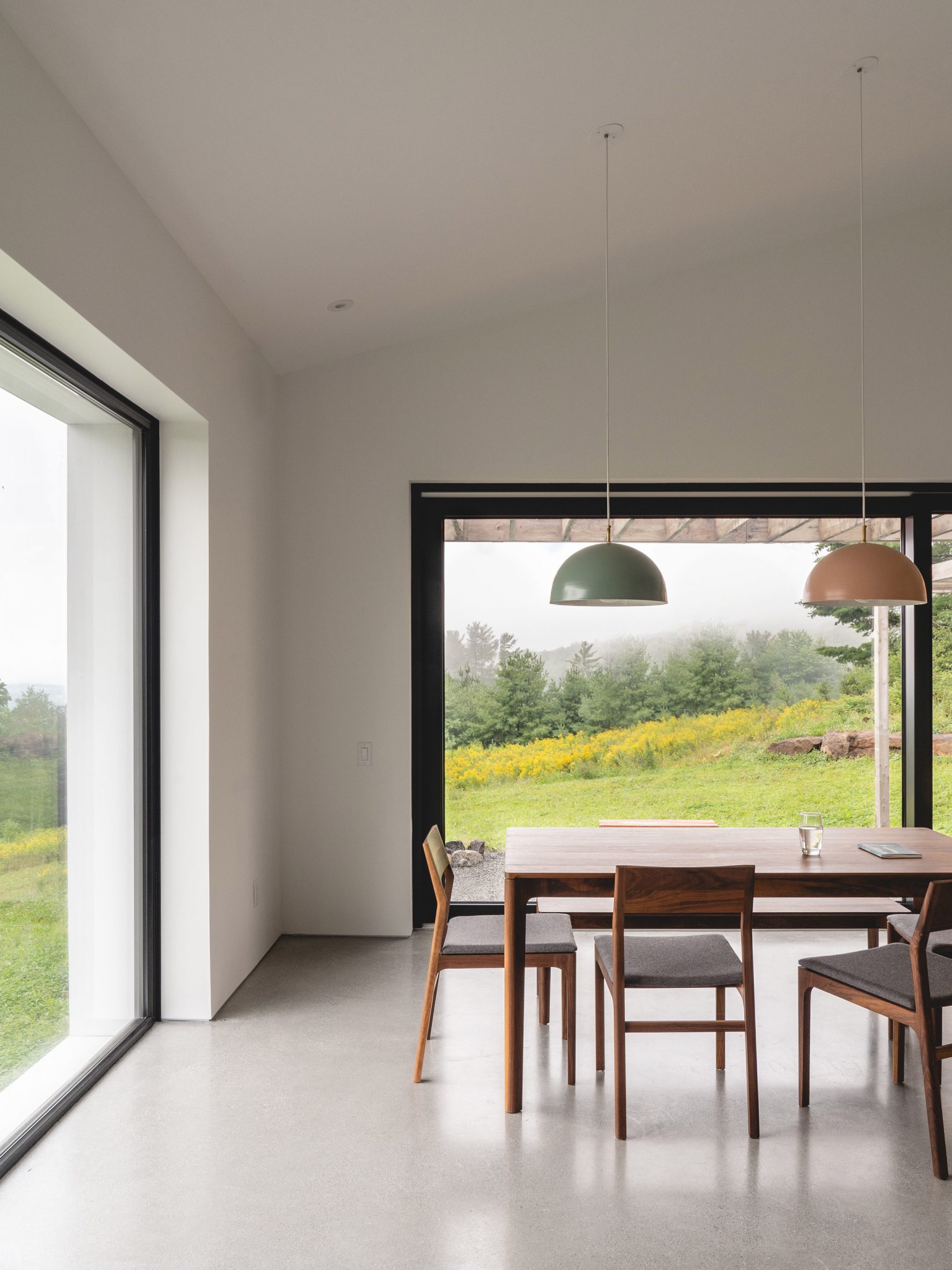 Large windows in the dining room offer views of meadows and woodland
Large windows in the dining room offer views of meadows and woodland
"The nature of the site and the local vernacular architecture prompted us to turn to a historical form," said the studio.
"With a gable roof on the main section and single pitch roof on the lower section, this colonial style takes its name from the lidded containers where salt was once kept above the hearth to keep it dry."
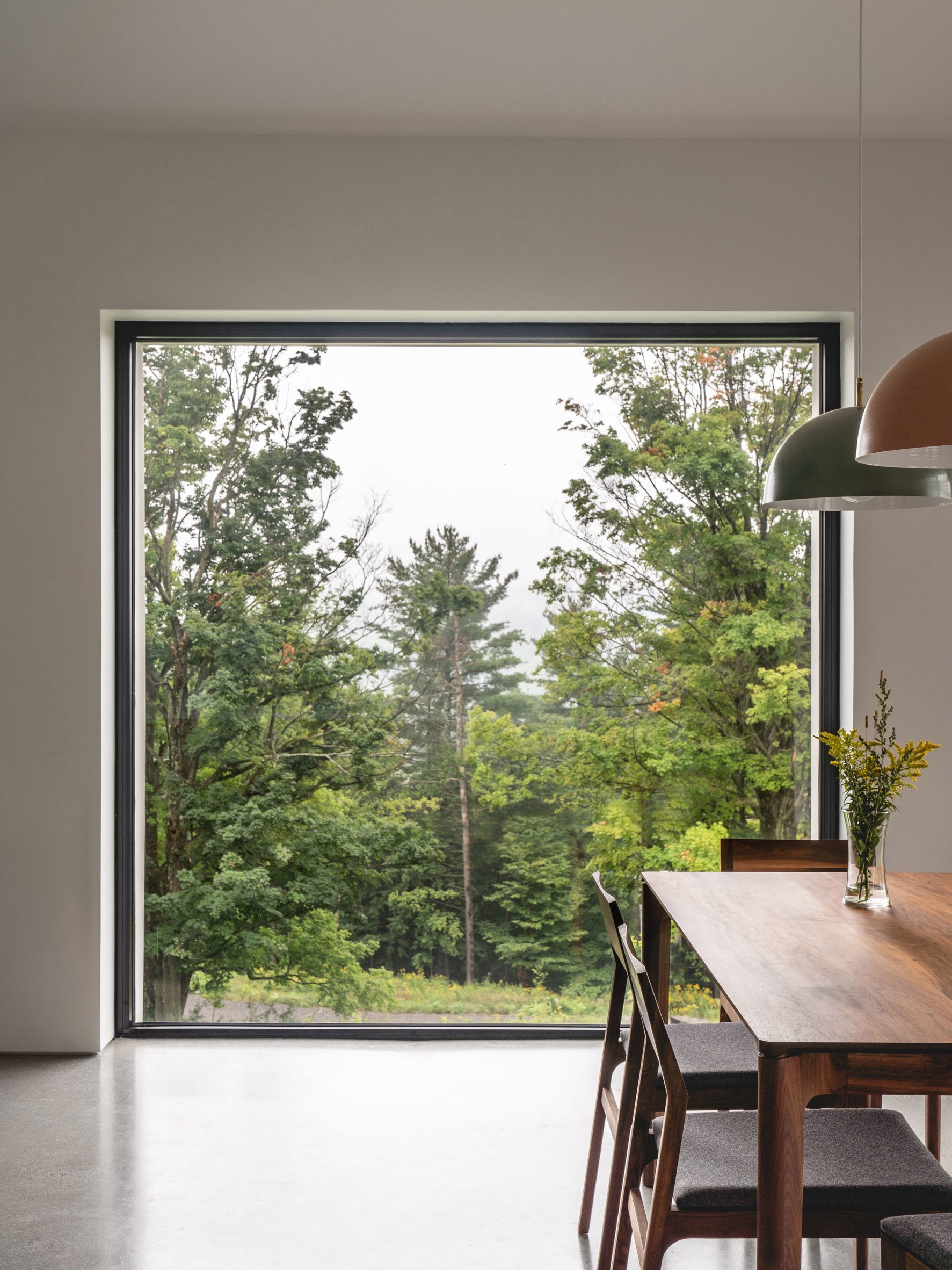 Wooden furniture adds visual warmth to the white interiors
Wooden furniture adds visual warmth to the white interiors
Nestled into the slope, the house faces south to aid passive solar heating and make the most of views.
Retaining walls made from excavated stone are partially hidden by the landscape, as is a basement garage that only appears on the approach up the gravel driveway.
The ground-floor entrance is marked by a panel of burned cedar cladding – a stark contrast to the rest of the white wood-faced exterior.
The lobby leads through to a central double-height room that the architects describe as the heart of the home.
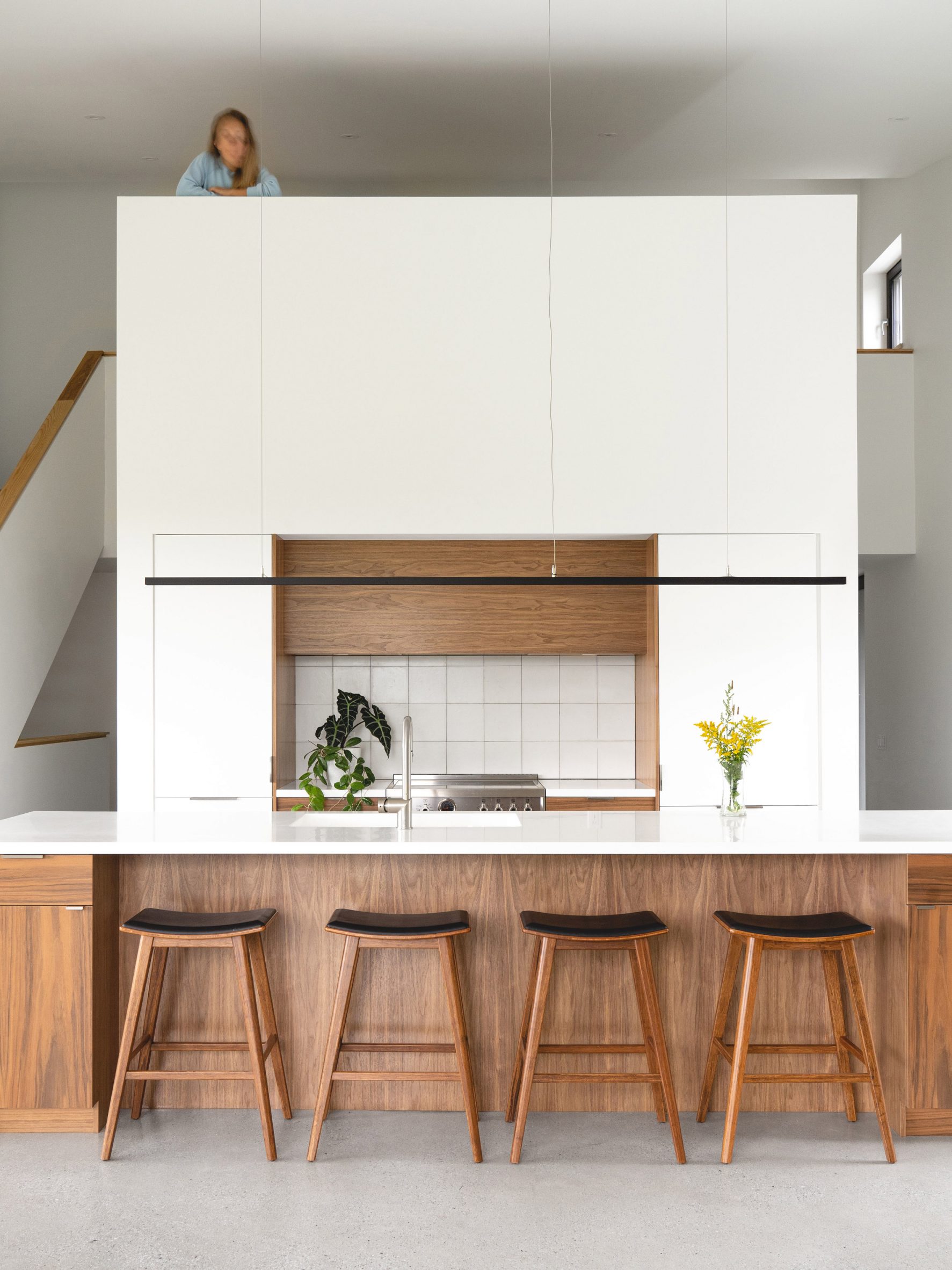 The kitchen is part of a central core that is topped with a mezzanine office space
The kitchen is part of a central core that is topped with a mezzanine office space
Occupying the southern wing of the L, this space contains the kitchen, living and dining areas, bathed in light from large windows on three sides.
A pantry is tucked behind the kitchen, which is topped by a mezzanine office accessed from the level above, while a media room and guest room join a bathroom and laundry in the other wing.
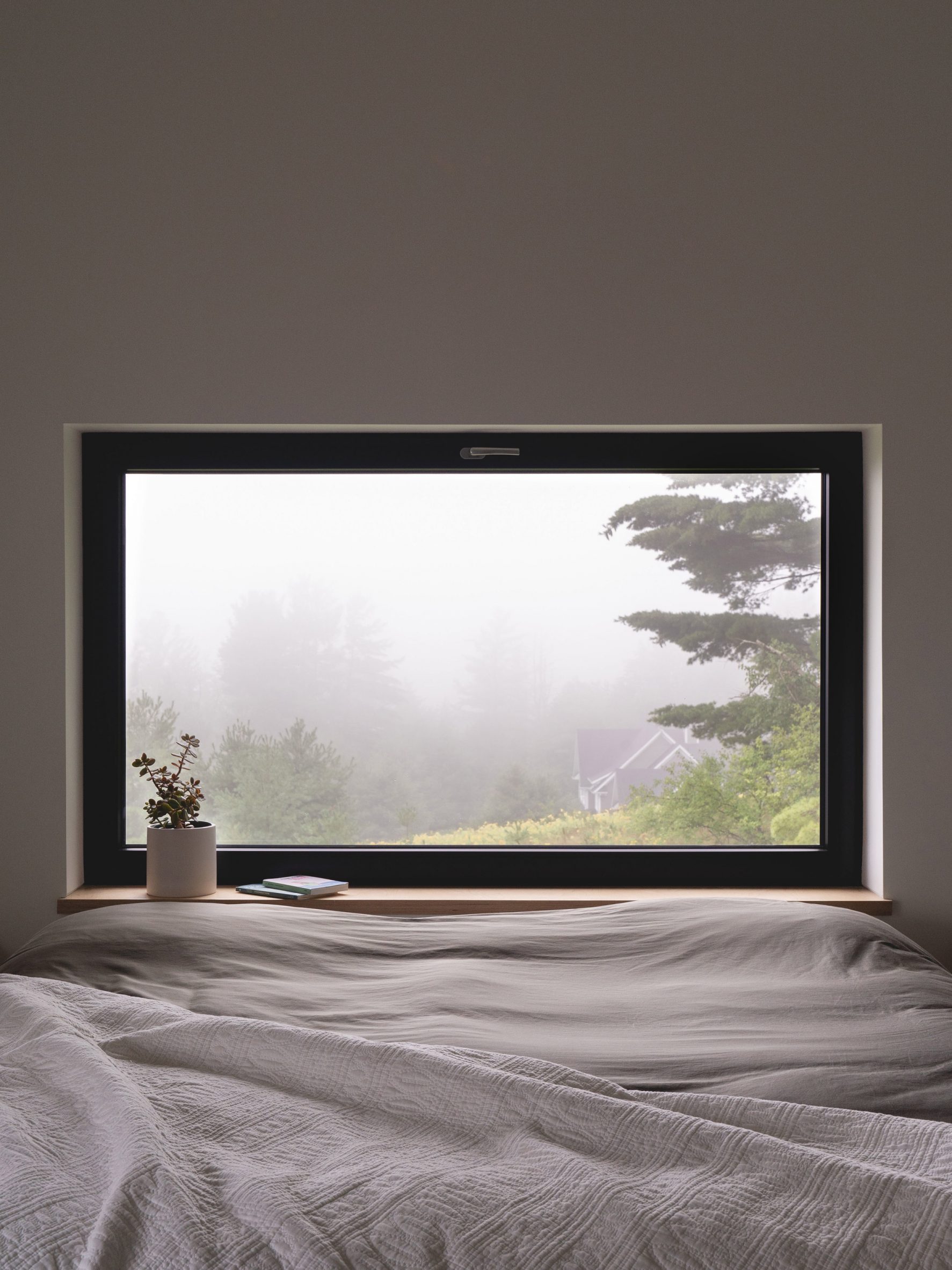 Bedroom windows are smaller to reduce heat loss
Bedroom windows are smaller to reduce heat loss
The pocket of outdoor space formed by the building's shape is accessed from both wings and covered by a wooden pergola, shading an al fresco dining area and passively regulating the internal temperature.
Upstairs, three bedrooms and two bathrooms are lined up under the gabled steel roof, connected by a corridor on one side.
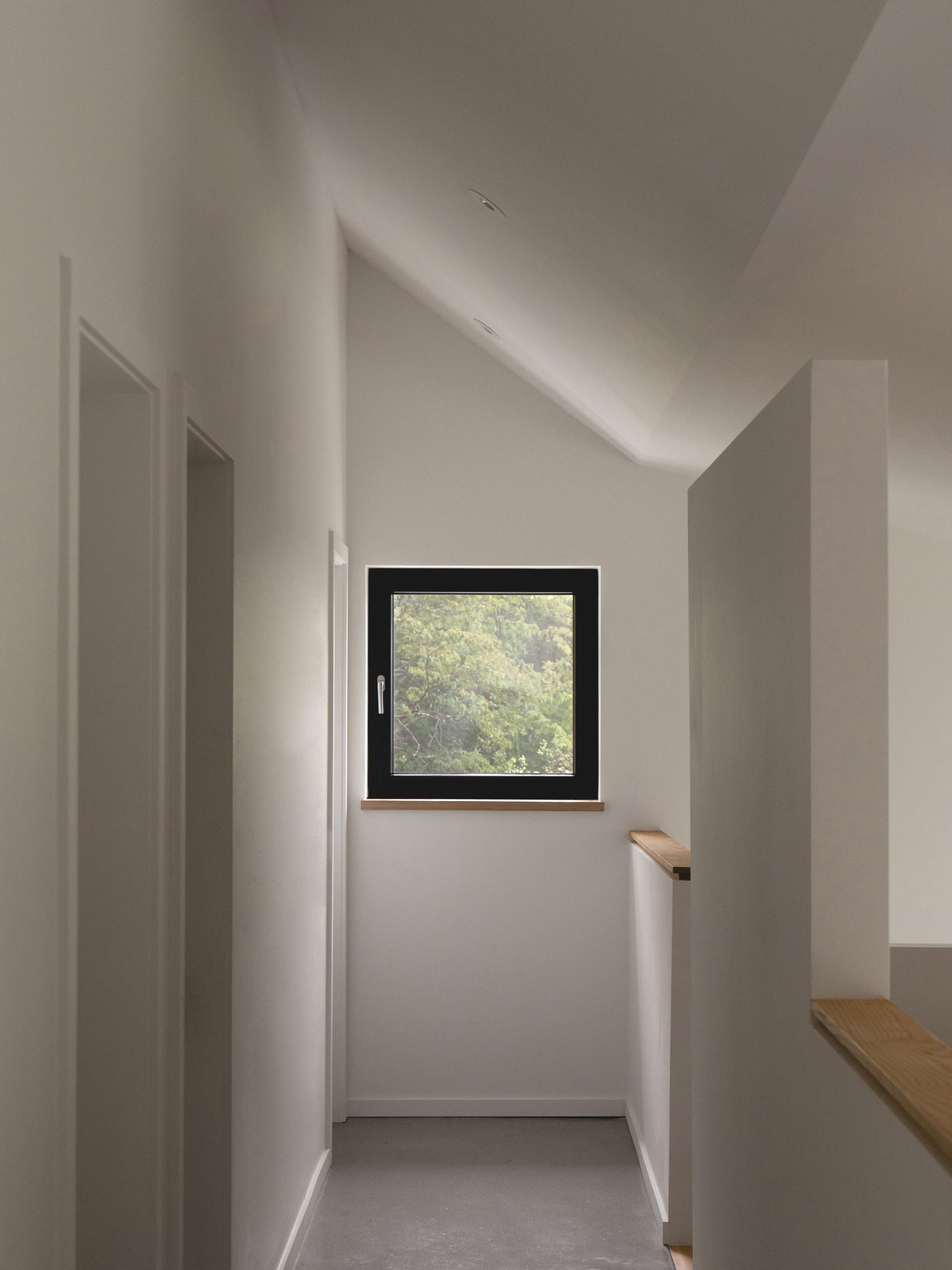 The upstairs corridor connects three bedrooms and two bathrooms
The upstairs corridor connects three bedrooms and two bathrooms
Thin window bands in the children's rooms frame forest views and minimise heat loss on the northern facade.
The majority of the rooms have white walls, black window frames and polished concrete floors. Wooden furniture, kitchen fixtures, stair treads and bannisters add touches of visual warmth.
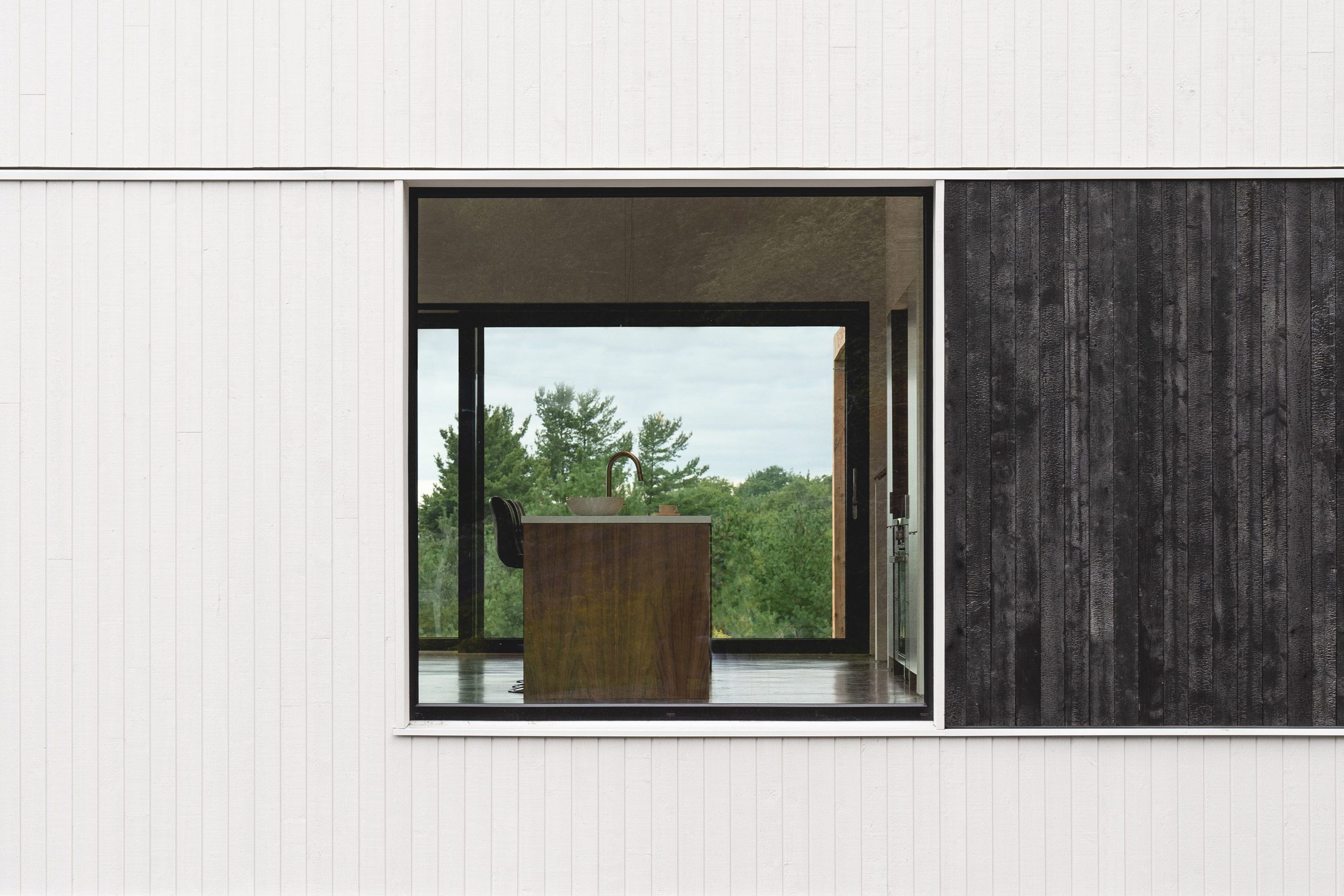 A blackened cedar panel marks the entrance on the white-painted exterior
A blackened cedar panel marks the entrance on the white-painted exterior
The architects and contractor worked with a consultant from PHIUS, North America's largest Passive House Certification, during the design and construction of the house.
Decisions were tested using an energy model, informing the choice of a double-stud structure for above-ground walls and triple-glazed UPVC windows.
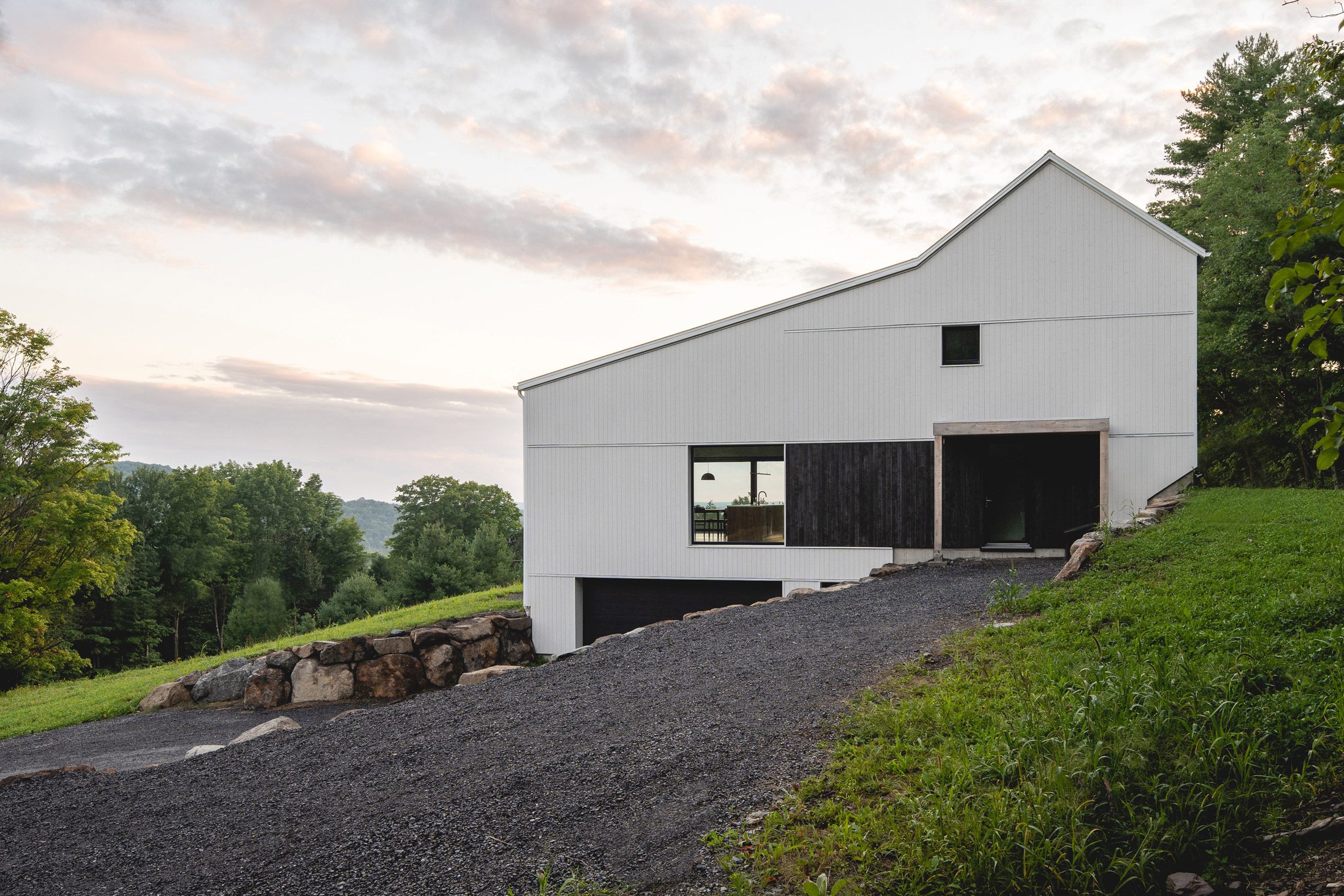 The house was designed to Passive House standards of energy efficiency
The house was designed to Passive House standards of energy efficiency
Wood siding and cellulose insulation also helped to reduce the building's carbon footprint.
"This experience confirmed to us that a building can be both aesthetic, in harmony with its environment and extremely efficient," said L'Abri.
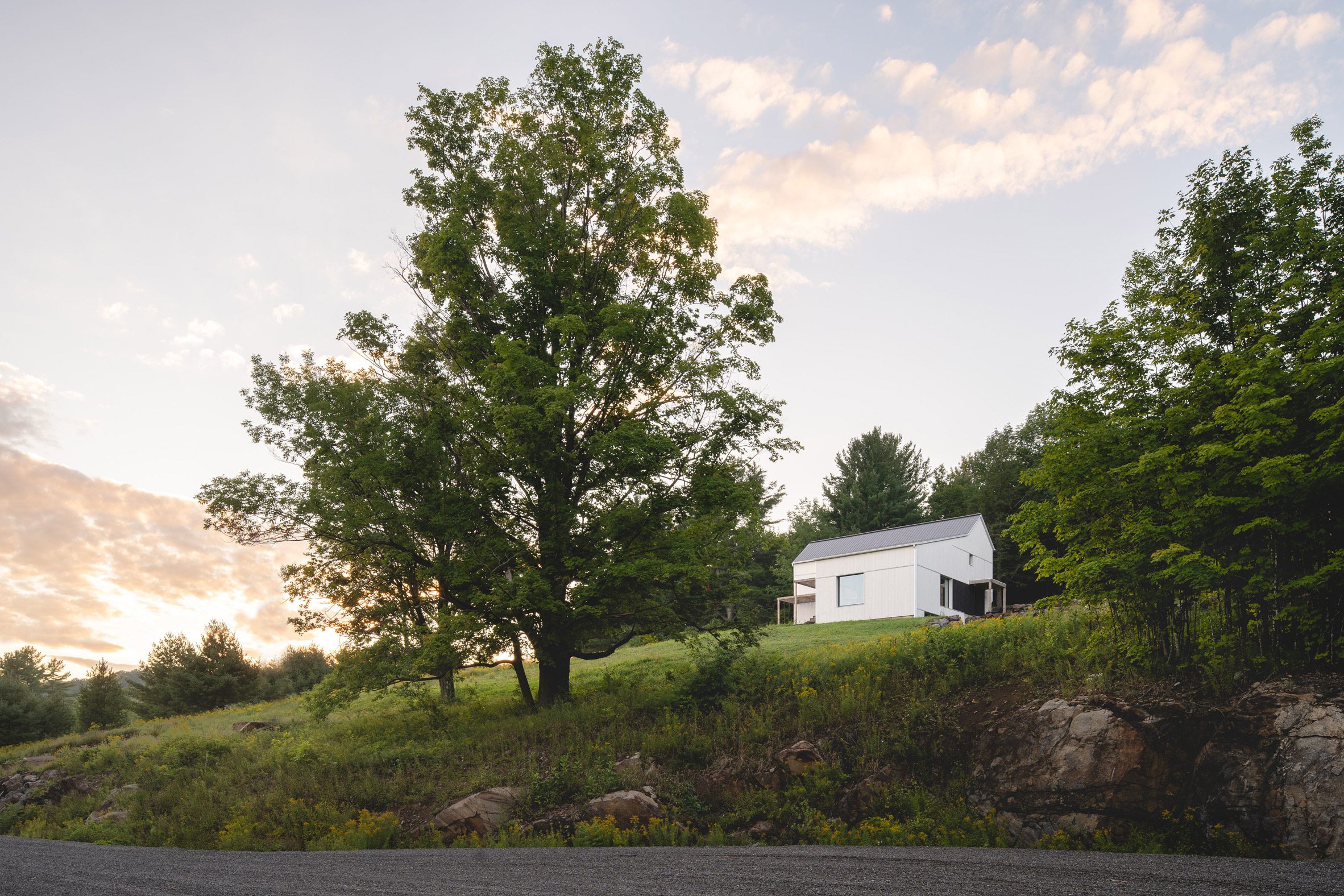 The design is modelled on the region's rural vernacular architecture
The design is modelled on the region's rural vernacular architecture
Although it originated in Germany, Passivhaus has gained traction in North America as a standard for many homes and other types of buildings.
Recently completed examples include a cidery in New York's Catskills Mountains, a townhouse in Brooklyn, and a residence designed by students in South Dakota.
The world's tallest Passivhaus building is also planned to be constructed in Vancouver.
The photography is byRaphaël Thibodeau.
Project credits:
Architects: L'Abri
Architecture team: Francis M Labrecque, Jérôme Codère, Vincent Pasquier, Antoine Mathys
Contractor: Construction Rocket
PHIUS consultant: Sarah Cobb
The post L'Abri and Construction Rocket complete Saltbox Passive House in Quebec appeared first on Dezeen.
#residential #all #architecture #houses #canada #québec #canadianhouses #passivhaus
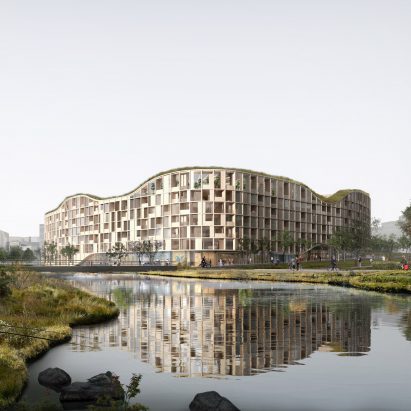
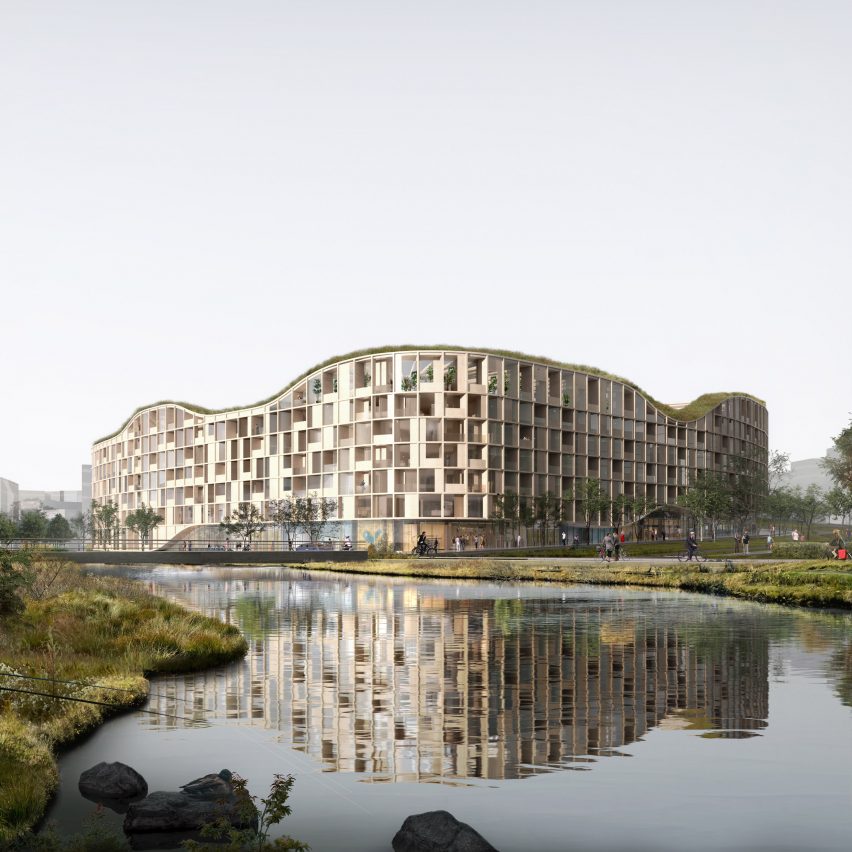
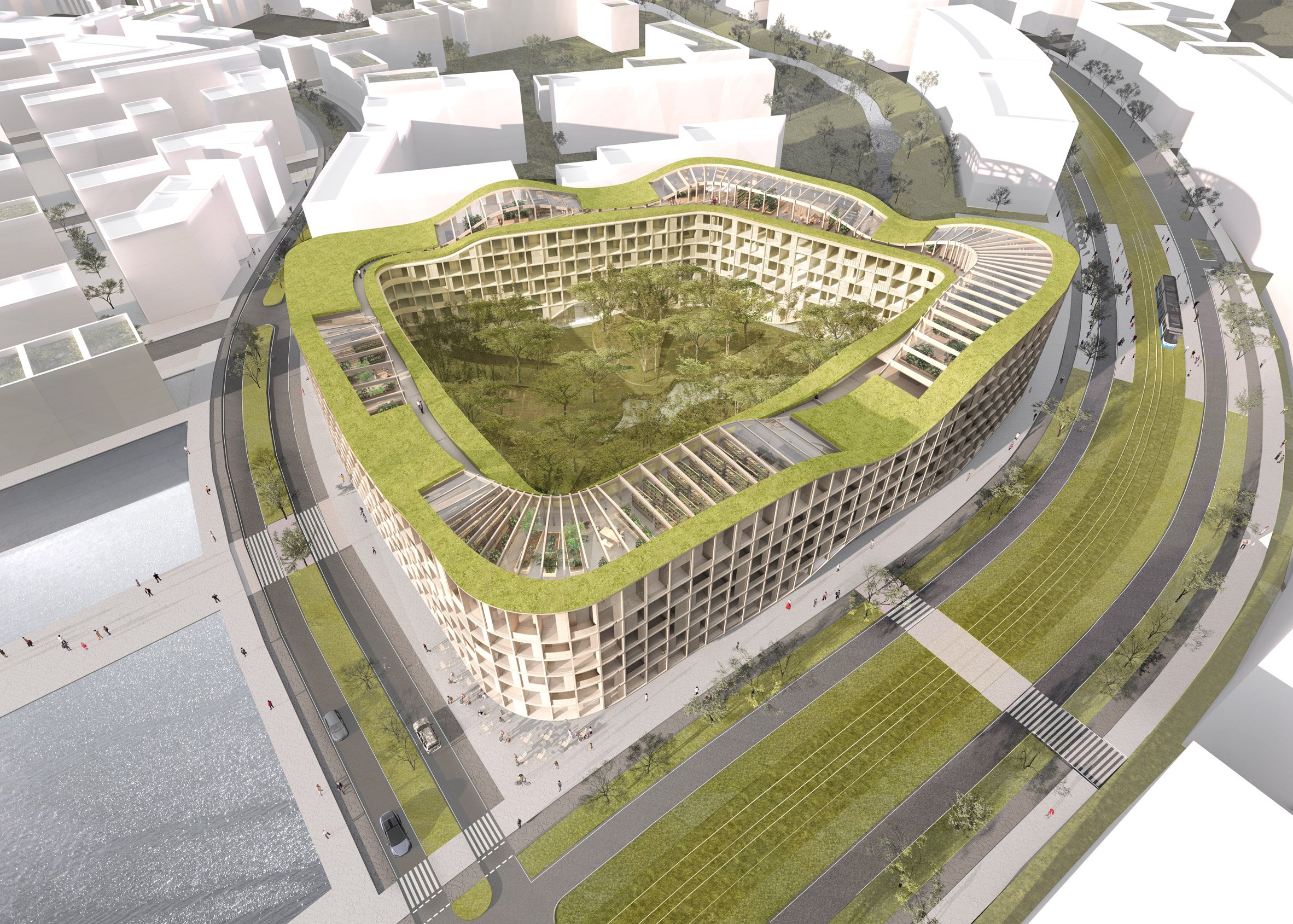 Above: Living Landscape will be a low-carbon cross-laminated timber building. Top image: it will transform a landfill site in Iceland
Above: Living Landscape will be a low-carbon cross-laminated timber building. Top image: it will transform a landfill site in Iceland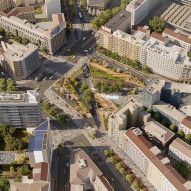
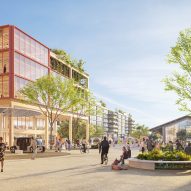
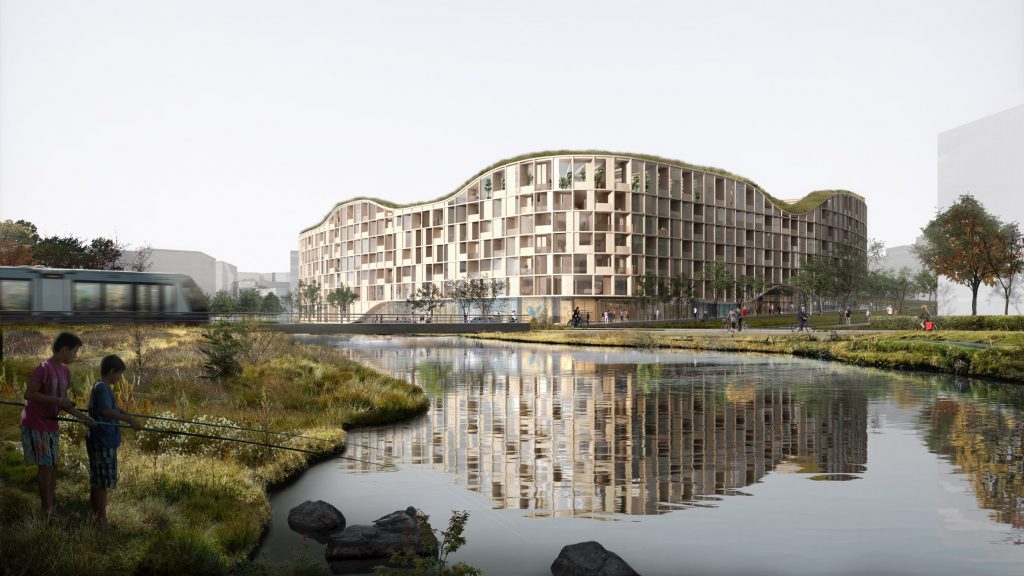
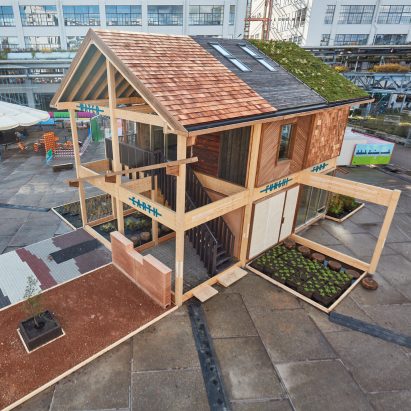
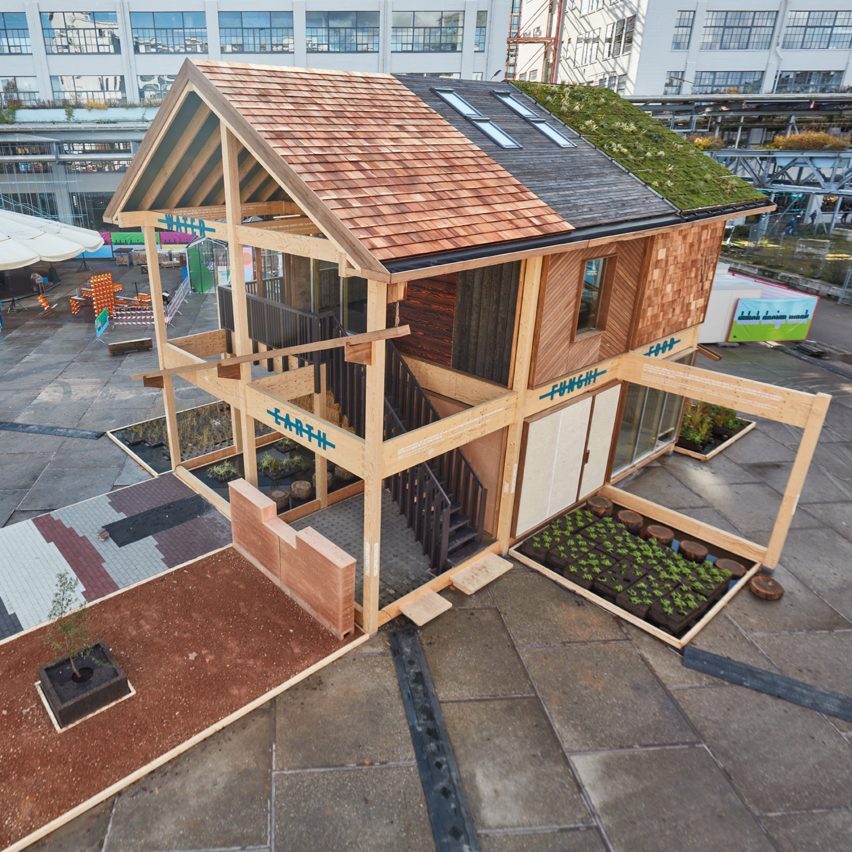
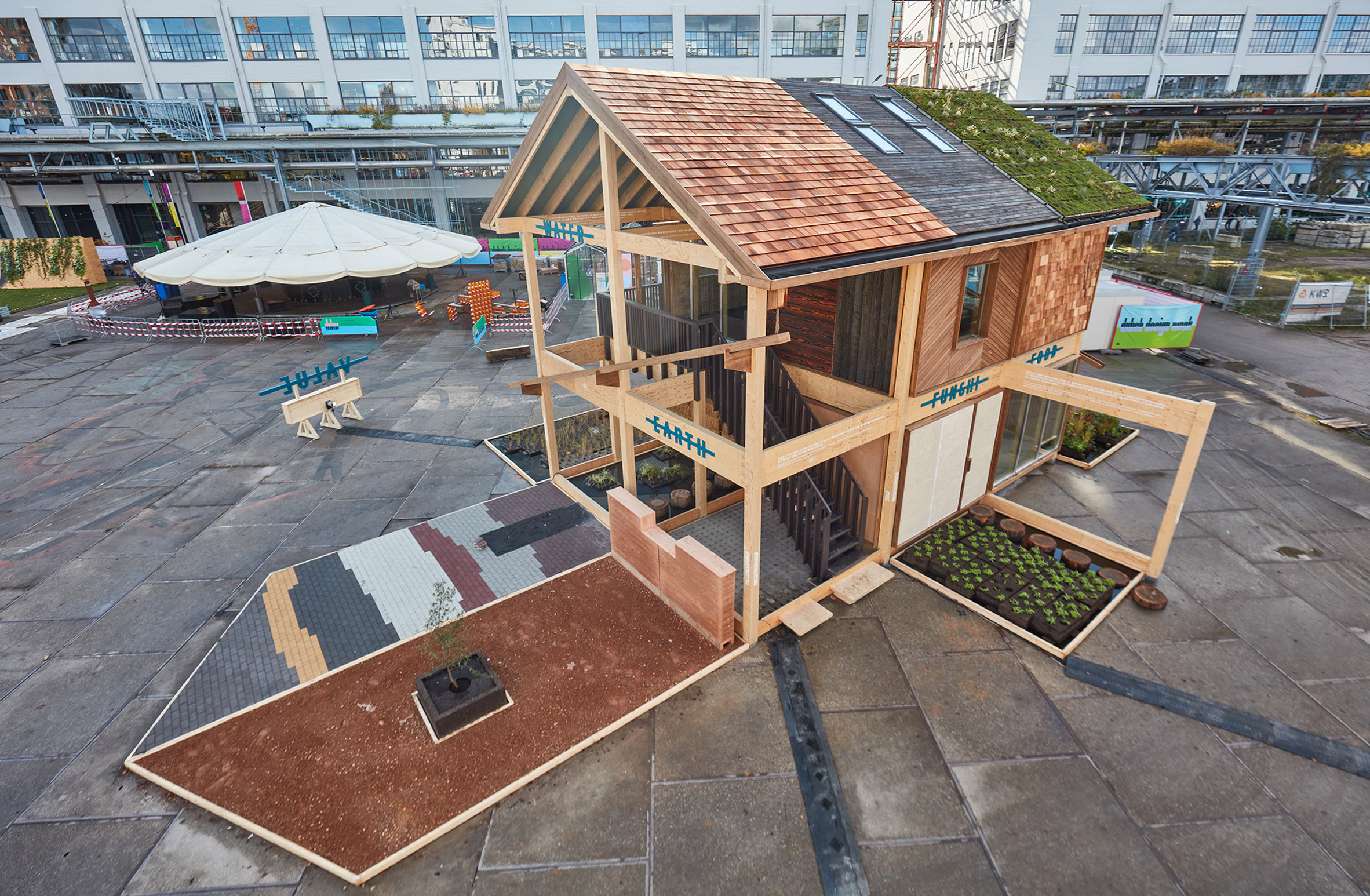 The house is built from 100 different natural materials
The house is built from 100 different natural materials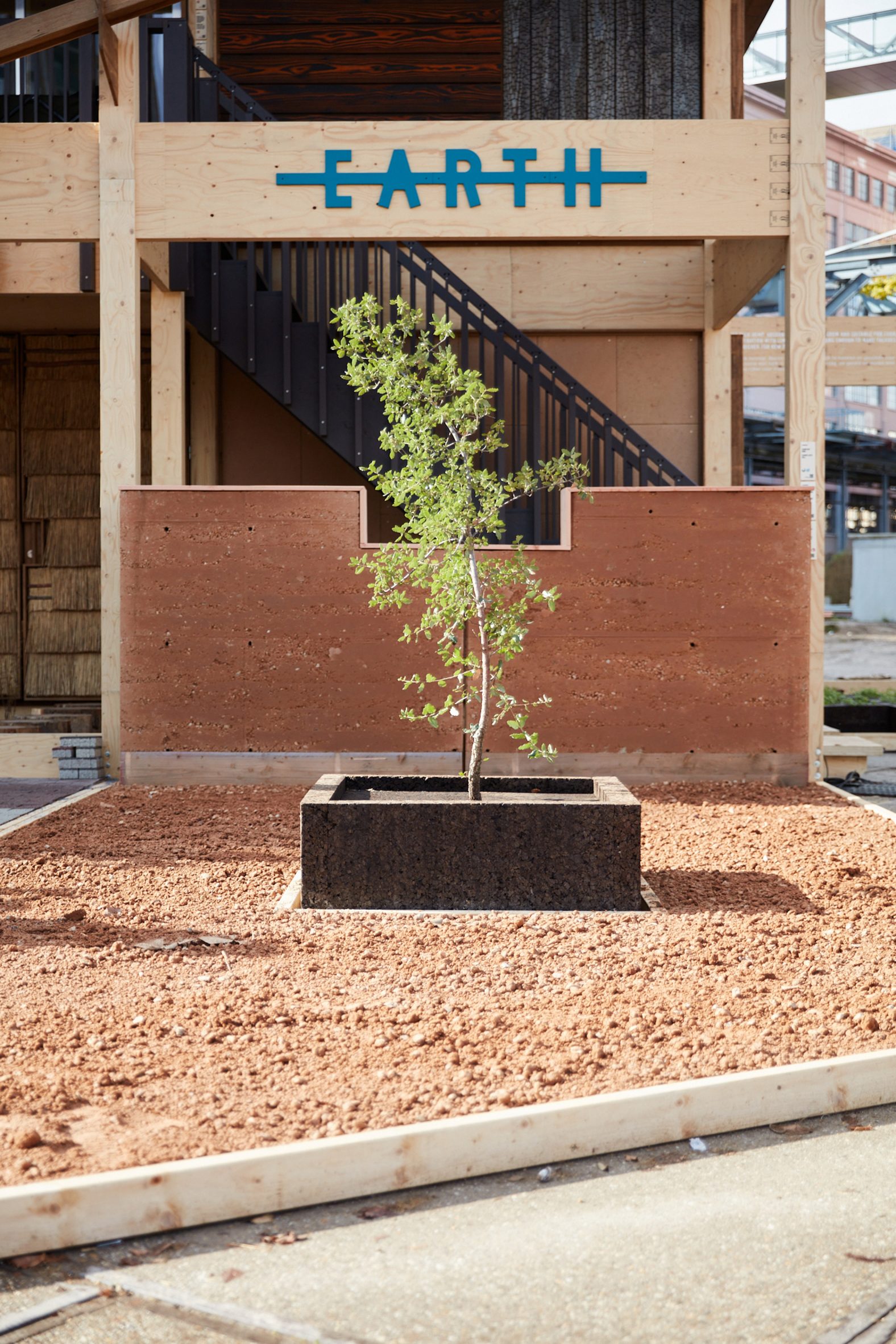 It showcases 100 different biomaterials, including earth, plants and fungi
It showcases 100 different biomaterials, including earth, plants and fungi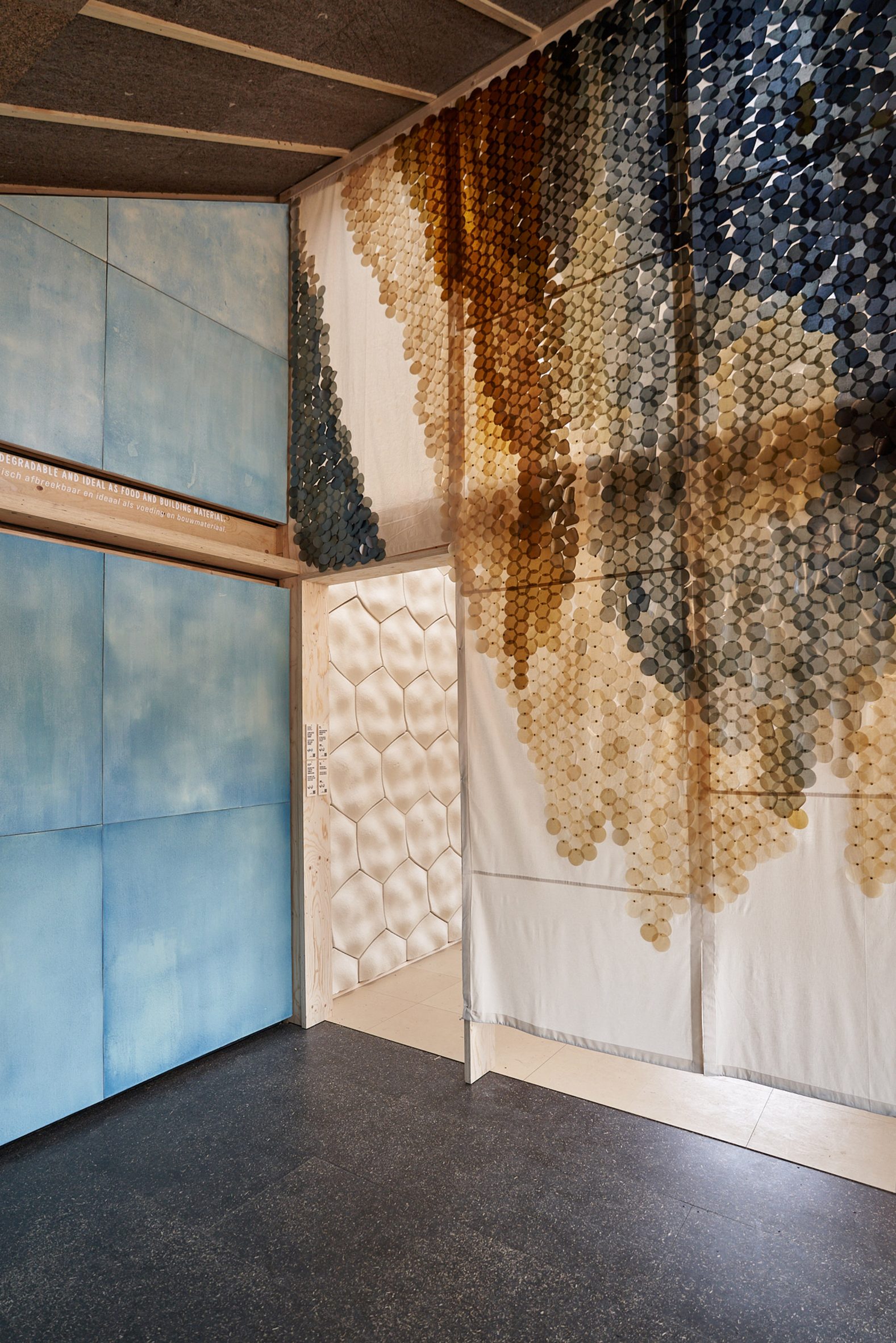 Materials include lime plaster coloured with algae and an algae textile screen
Materials include lime plaster coloured with algae and an algae textile screen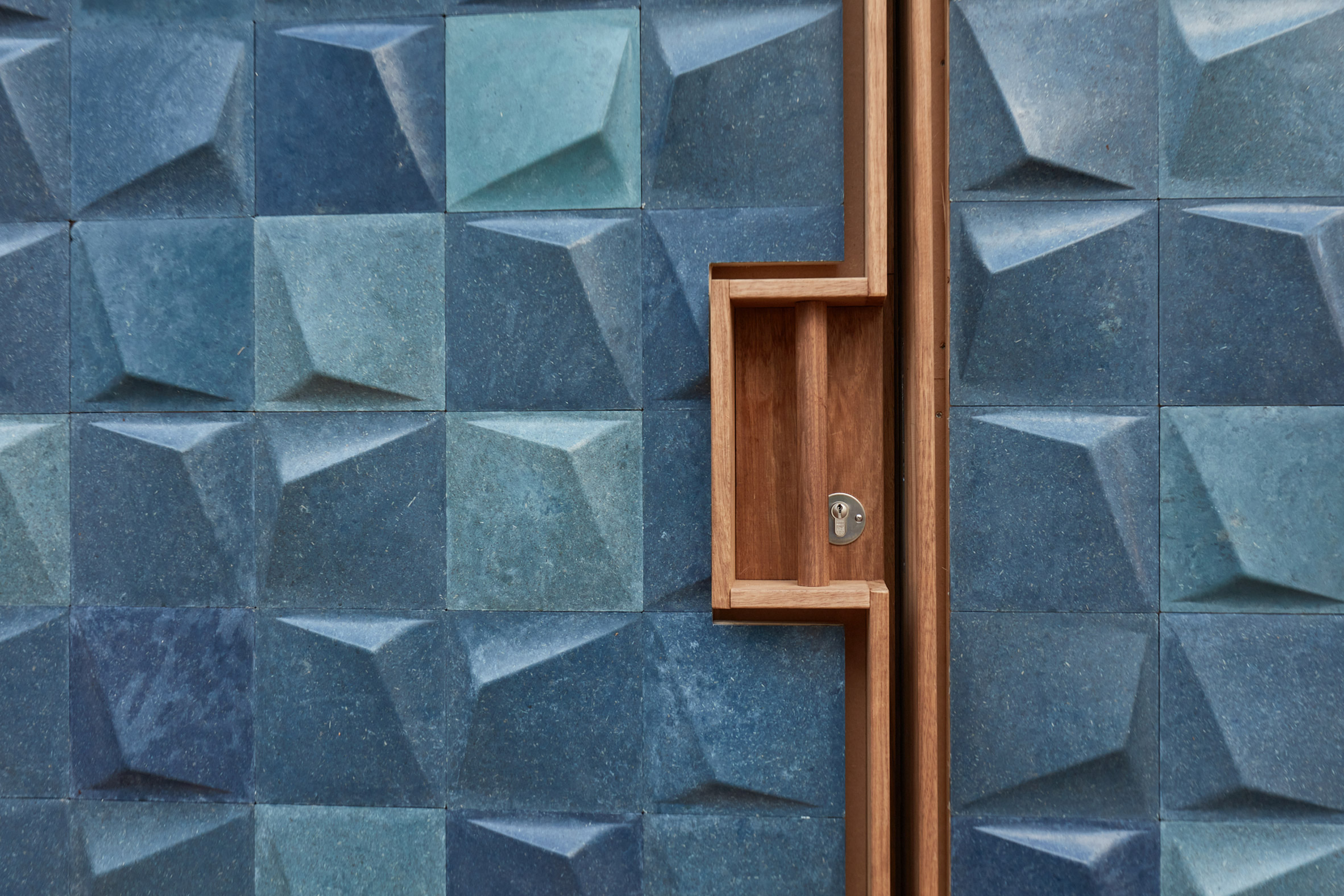 The bathroom exterior tiles are 3D printed from sewage sludge and algae
The bathroom exterior tiles are 3D printed from sewage sludge and algae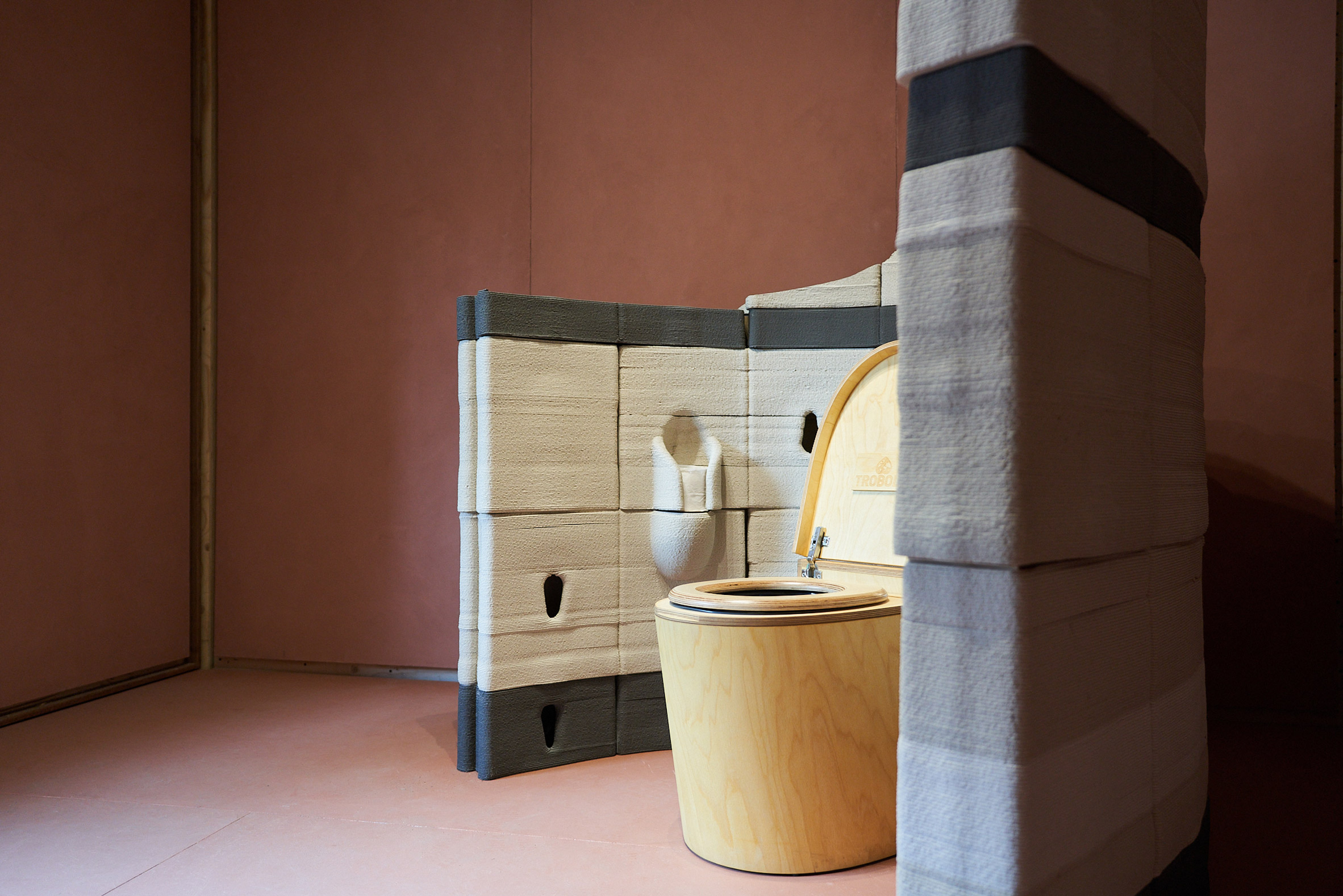 The toilet is framed by a 3D printed wall of filtered sewage residue
The toilet is framed by a 3D printed wall of filtered sewage residue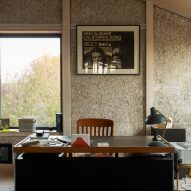
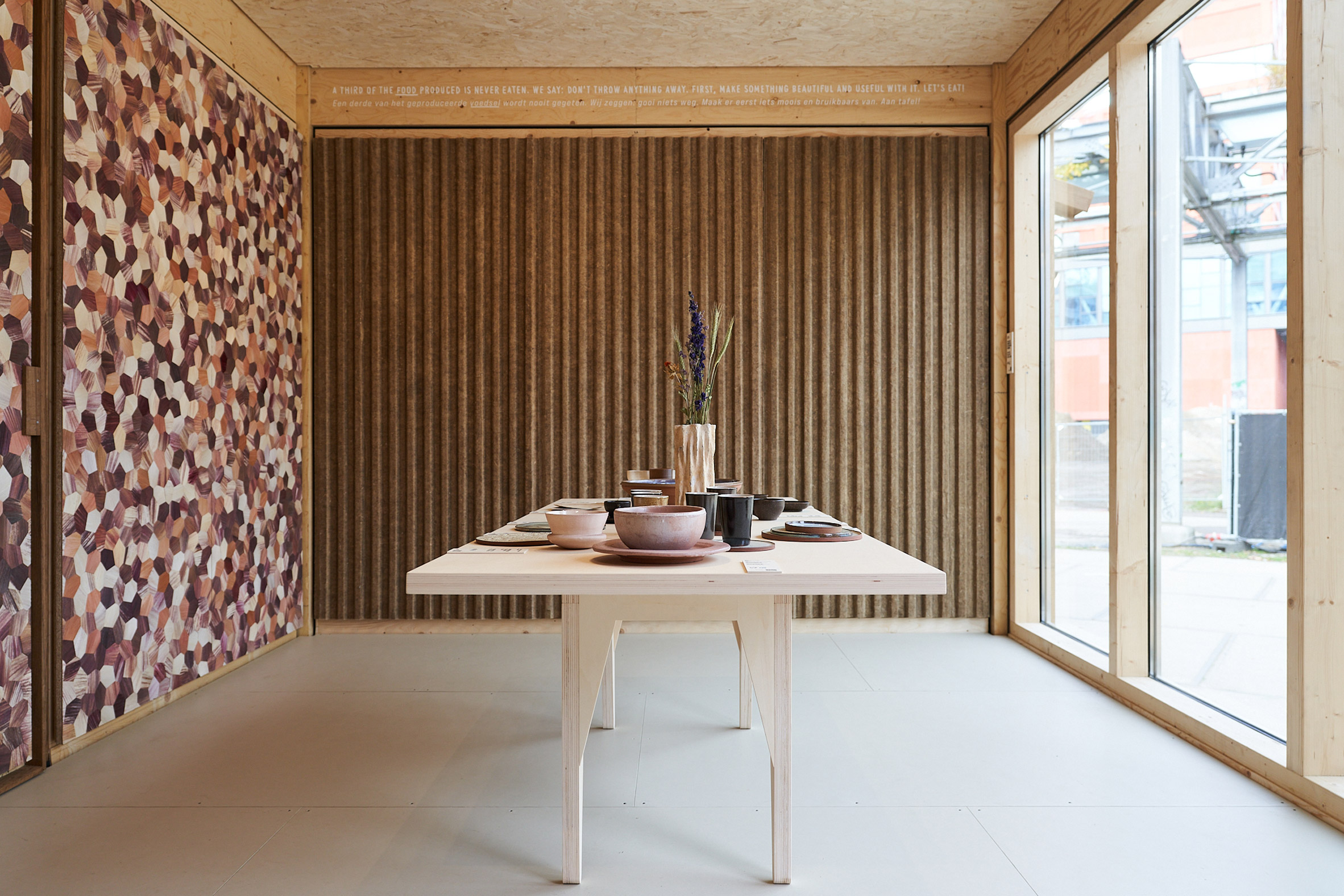 Tableware is made from food products including eggs and oyster shells
Tableware is made from food products including eggs and oyster shells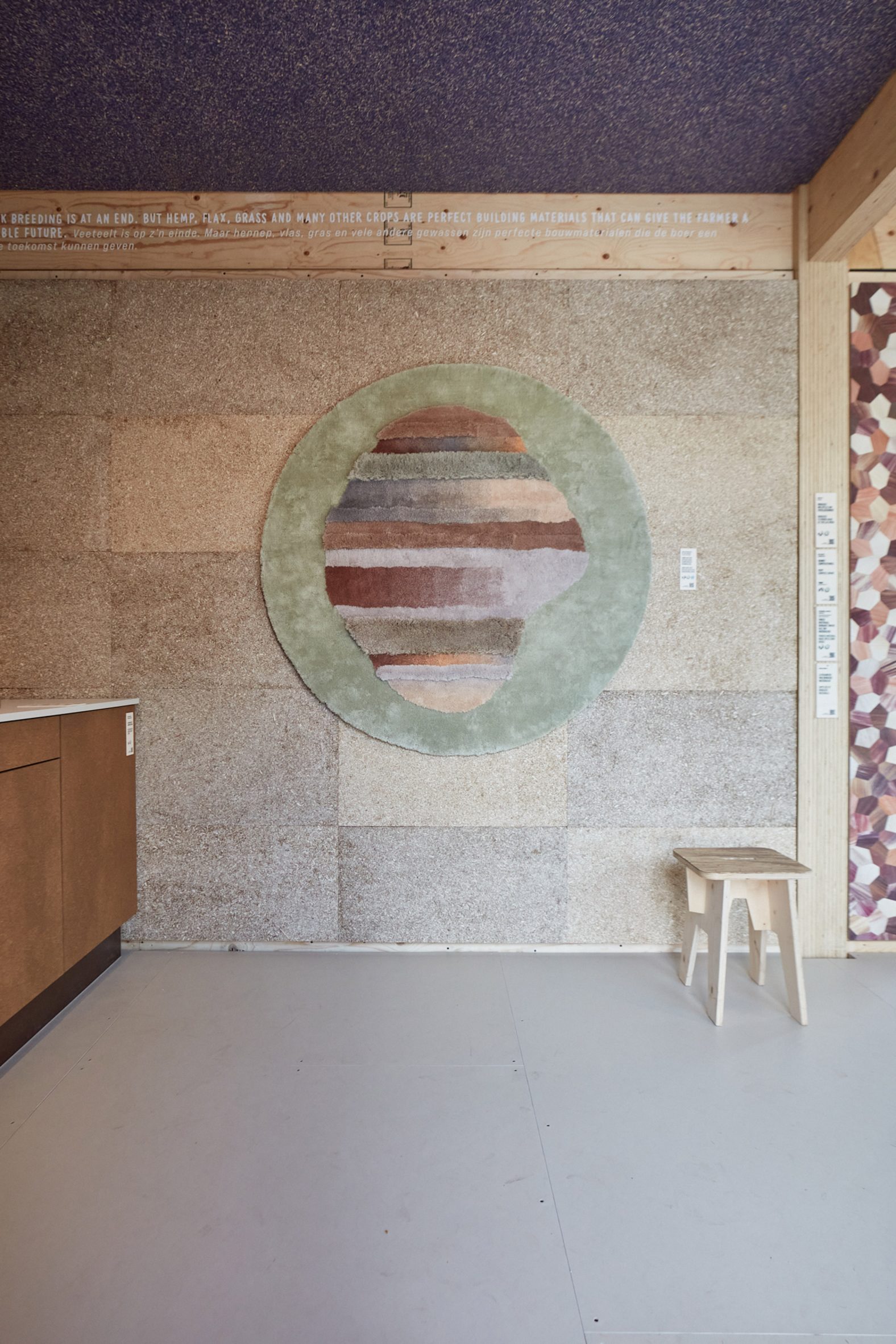 Linen coloured with waste from the metal industry is hung on the wall in the kitchen
Linen coloured with waste from the metal industry is hung on the wall in the kitchen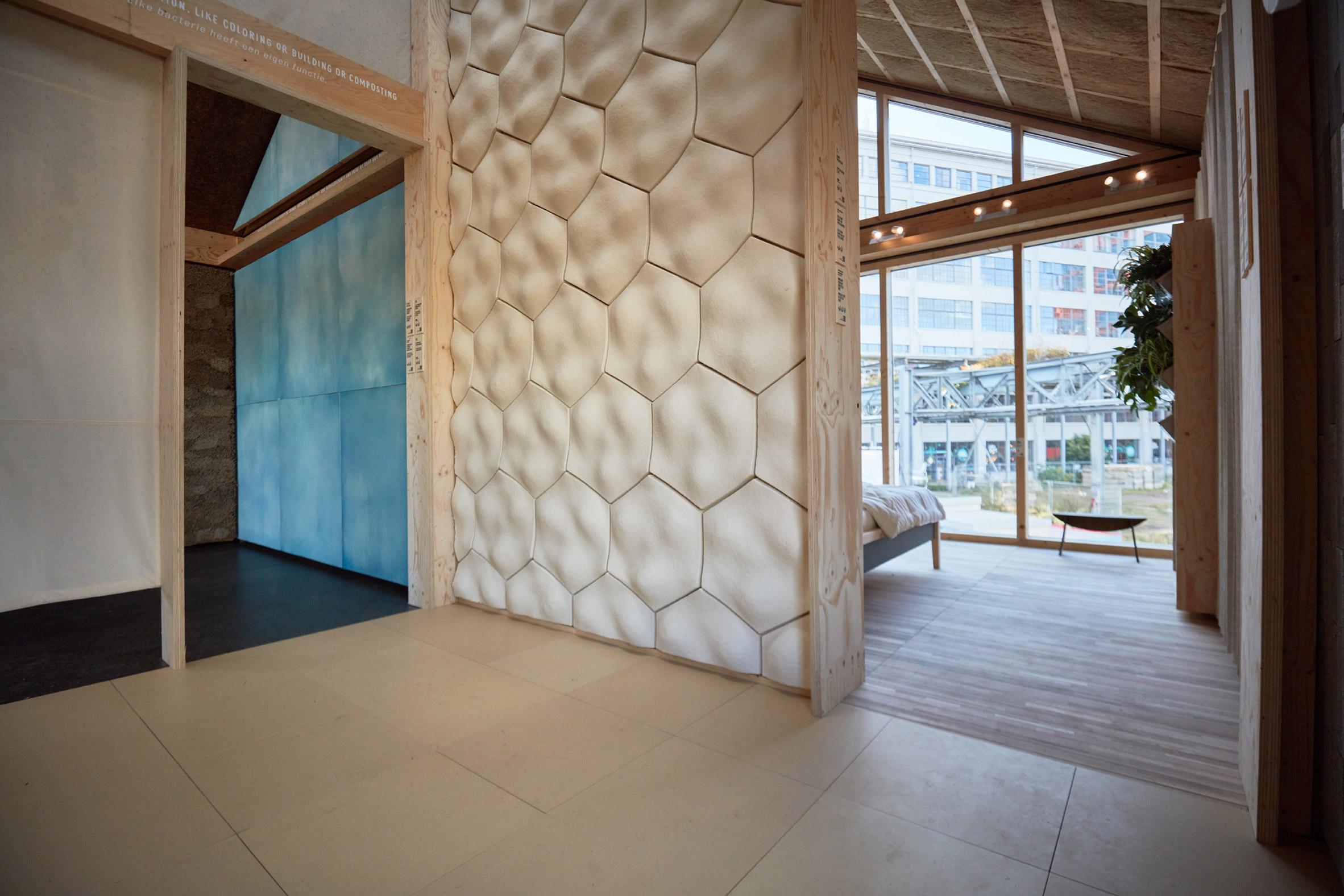 A wall of mycelium tiles is fire-retardant and water-resistant
A wall of mycelium tiles is fire-retardant and water-resistant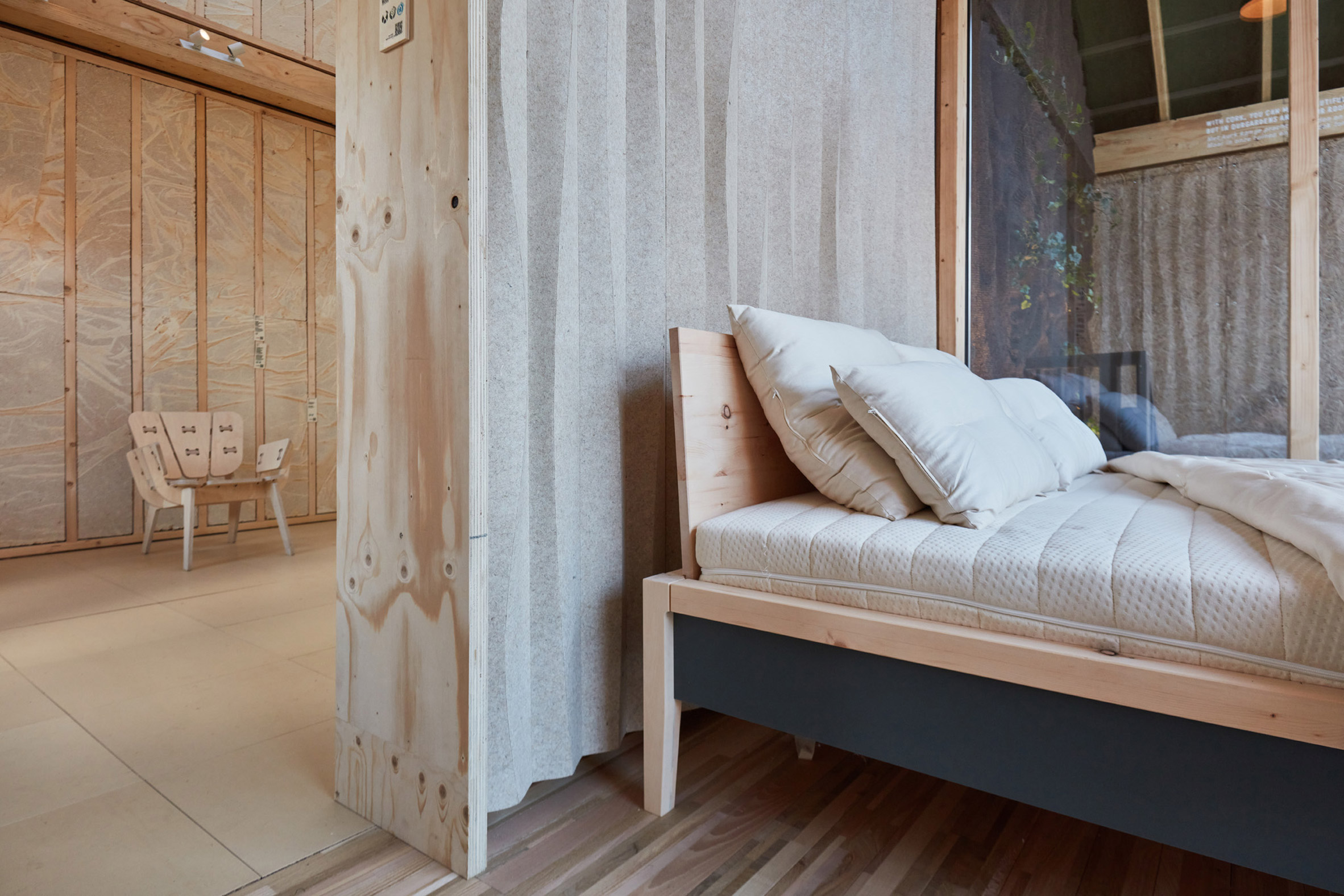 The bed combines a natural rubber mattress with linen fabric
The bed combines a natural rubber mattress with linen fabric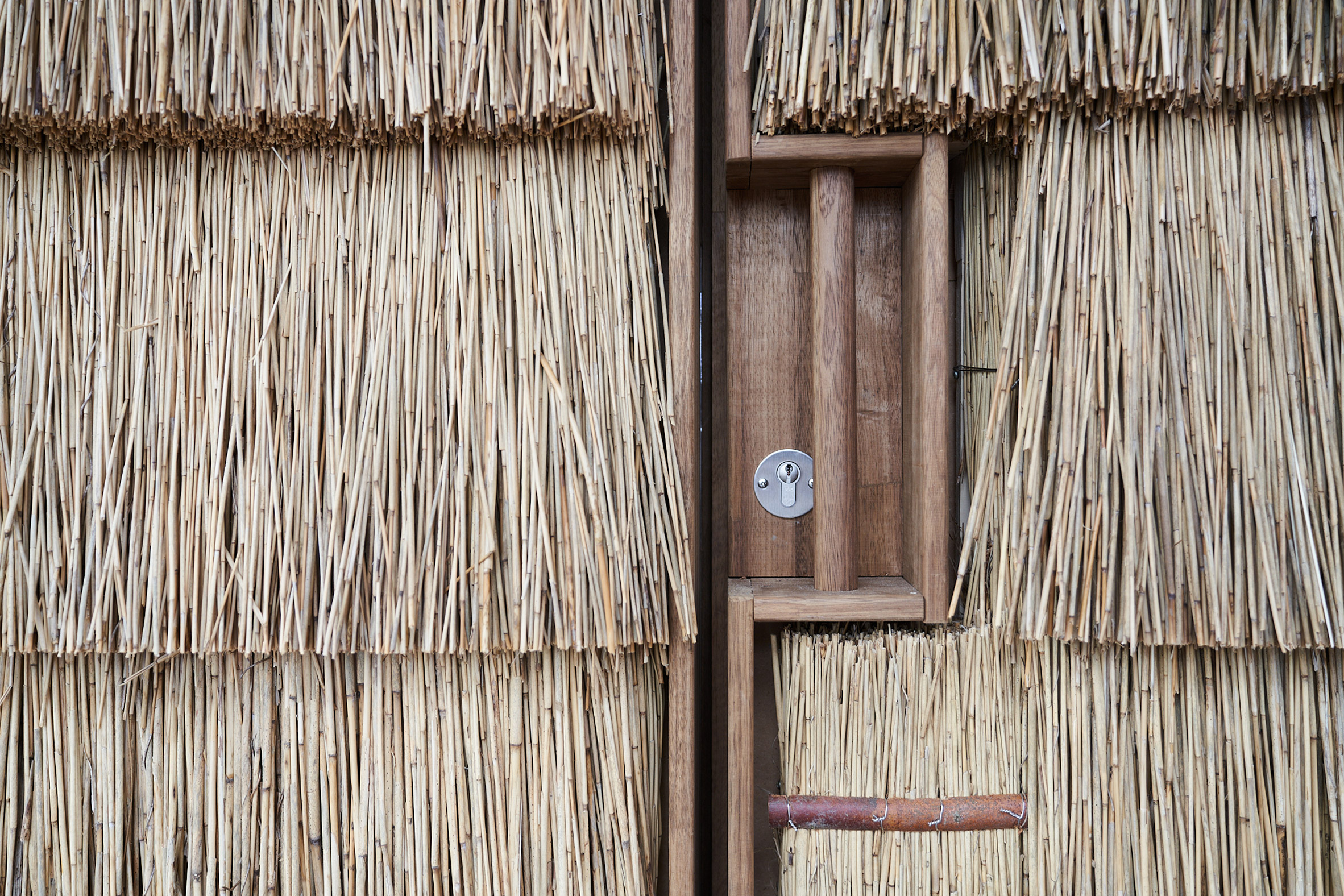 Straw cladding is used on the outside of the house
Straw cladding is used on the outside of the house
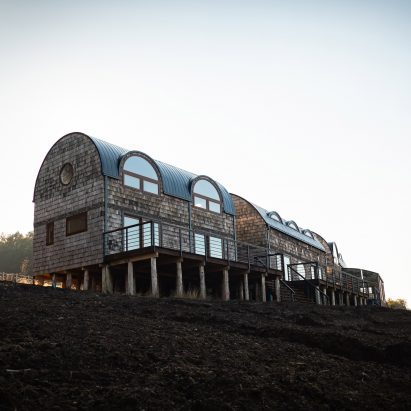
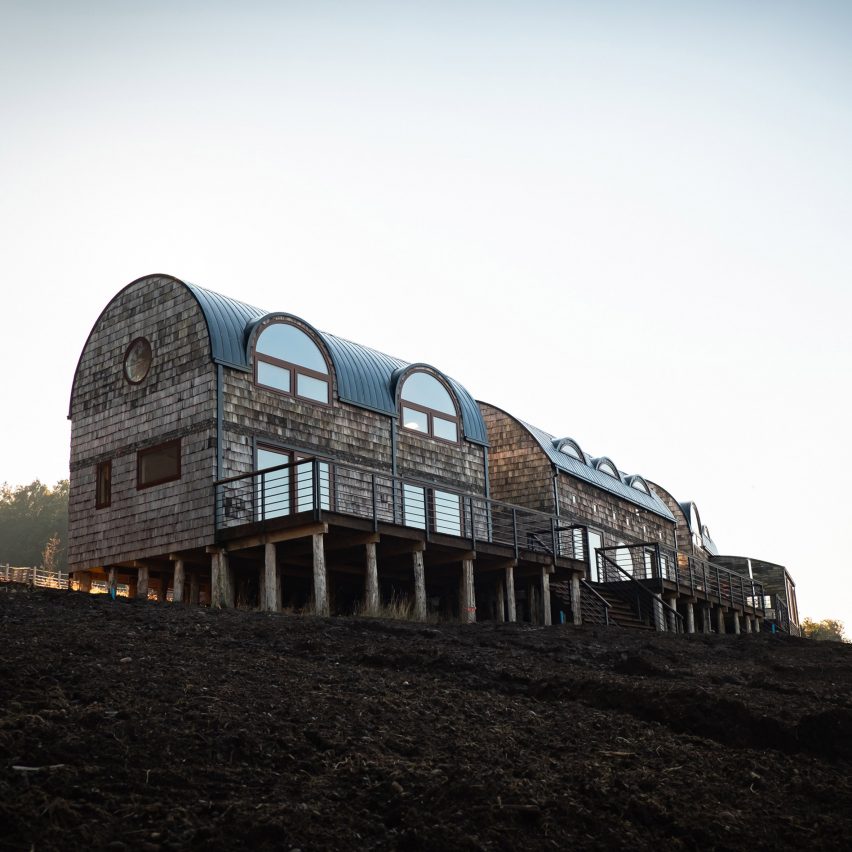
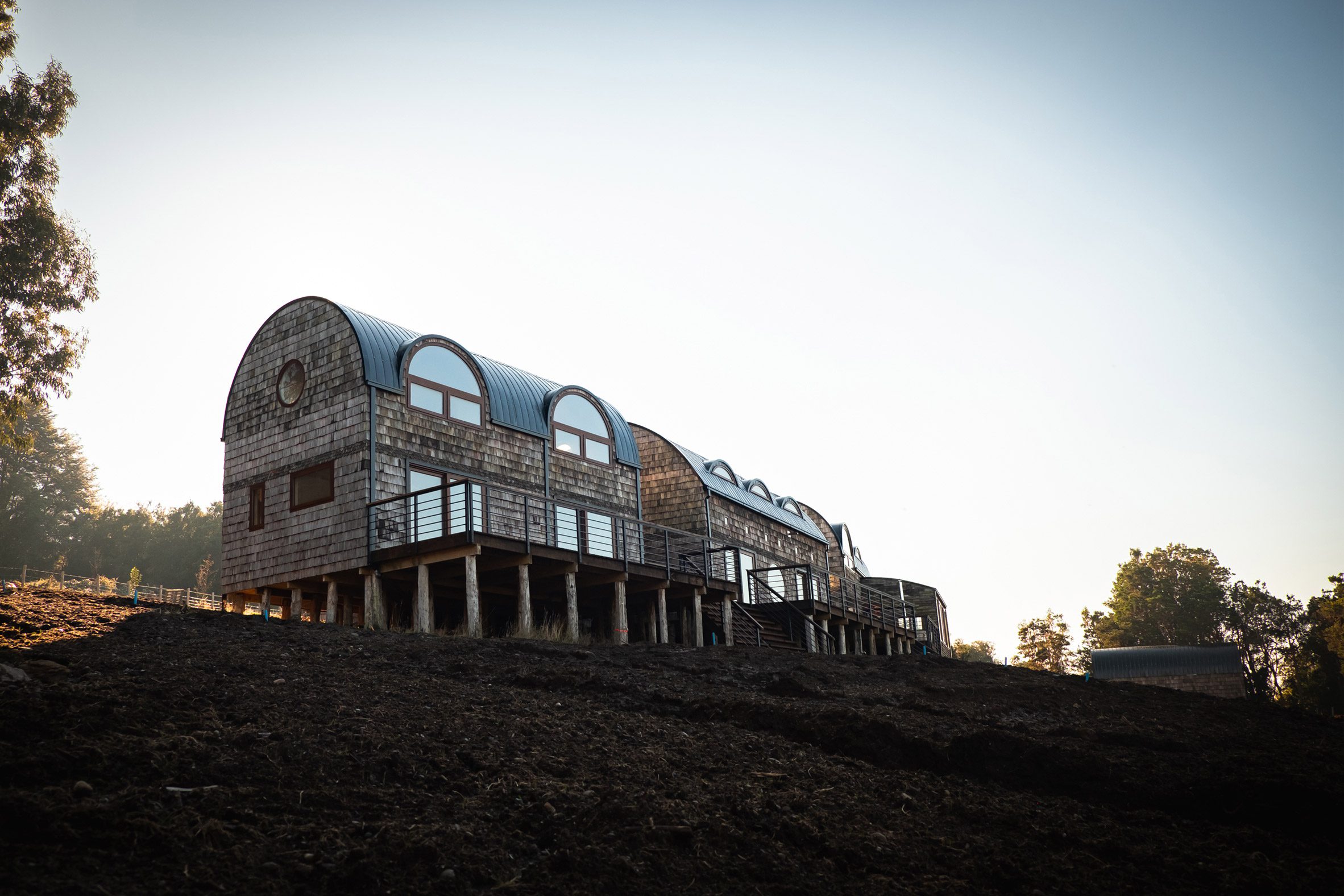 Casa Abovedada comprises three wooden volumes with vaulted roofs
Casa Abovedada comprises three wooden volumes with vaulted roofs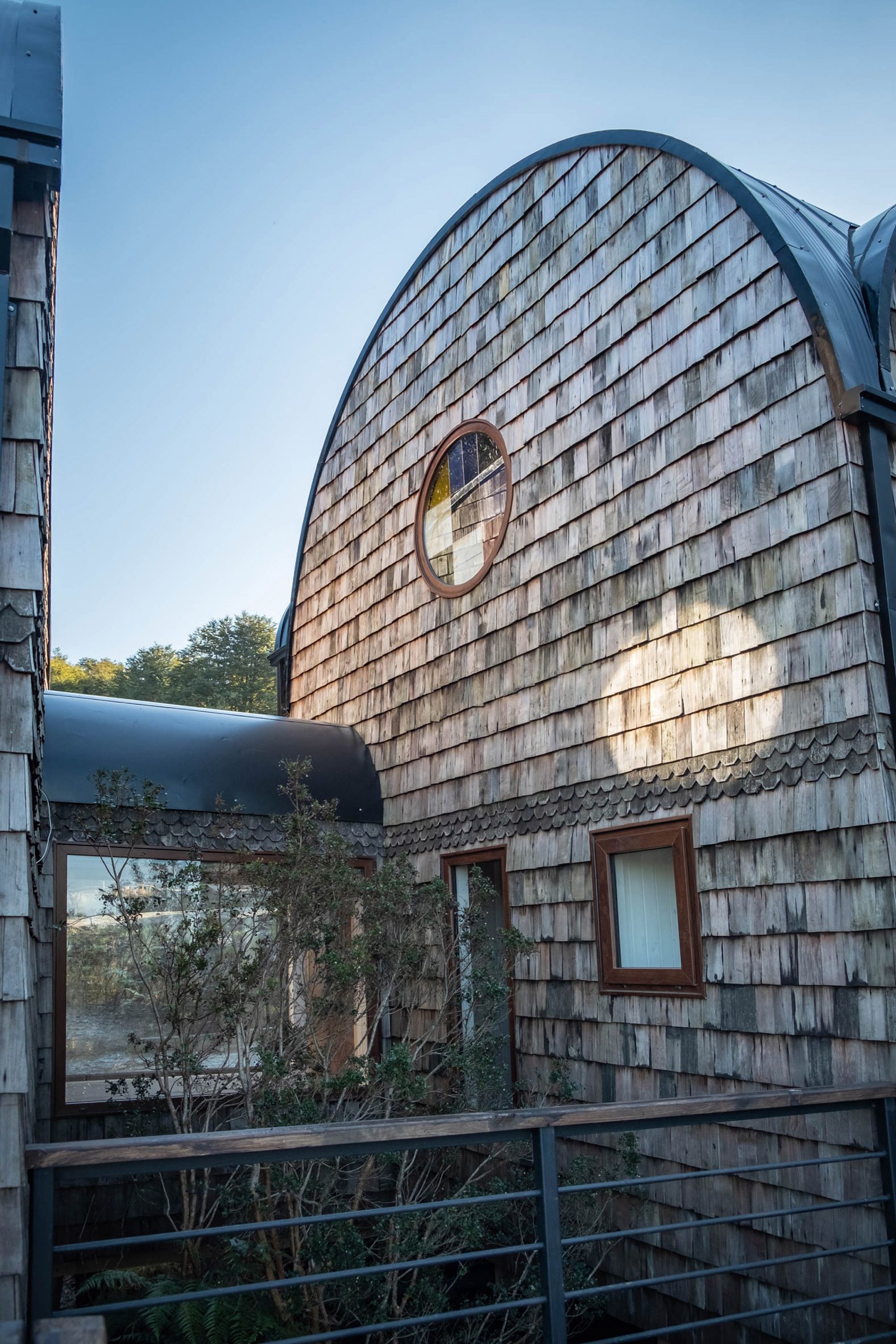 Corridors connect the house's three volumes
Corridors connect the house's three volumes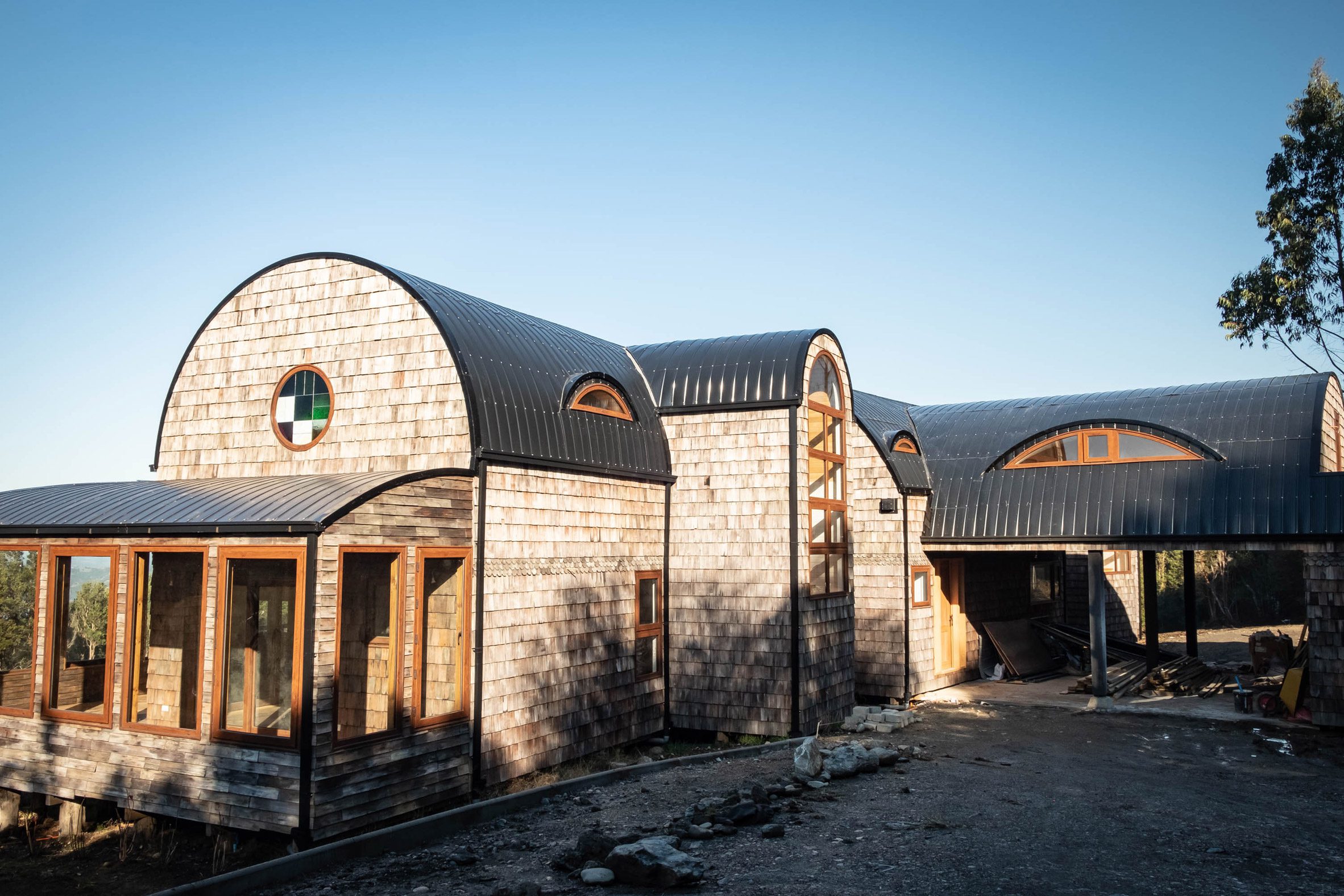 Arched windows add a contemporary twist to the island of Chiloé's traditional architecture style
Arched windows add a contemporary twist to the island of Chiloé's traditional architecture style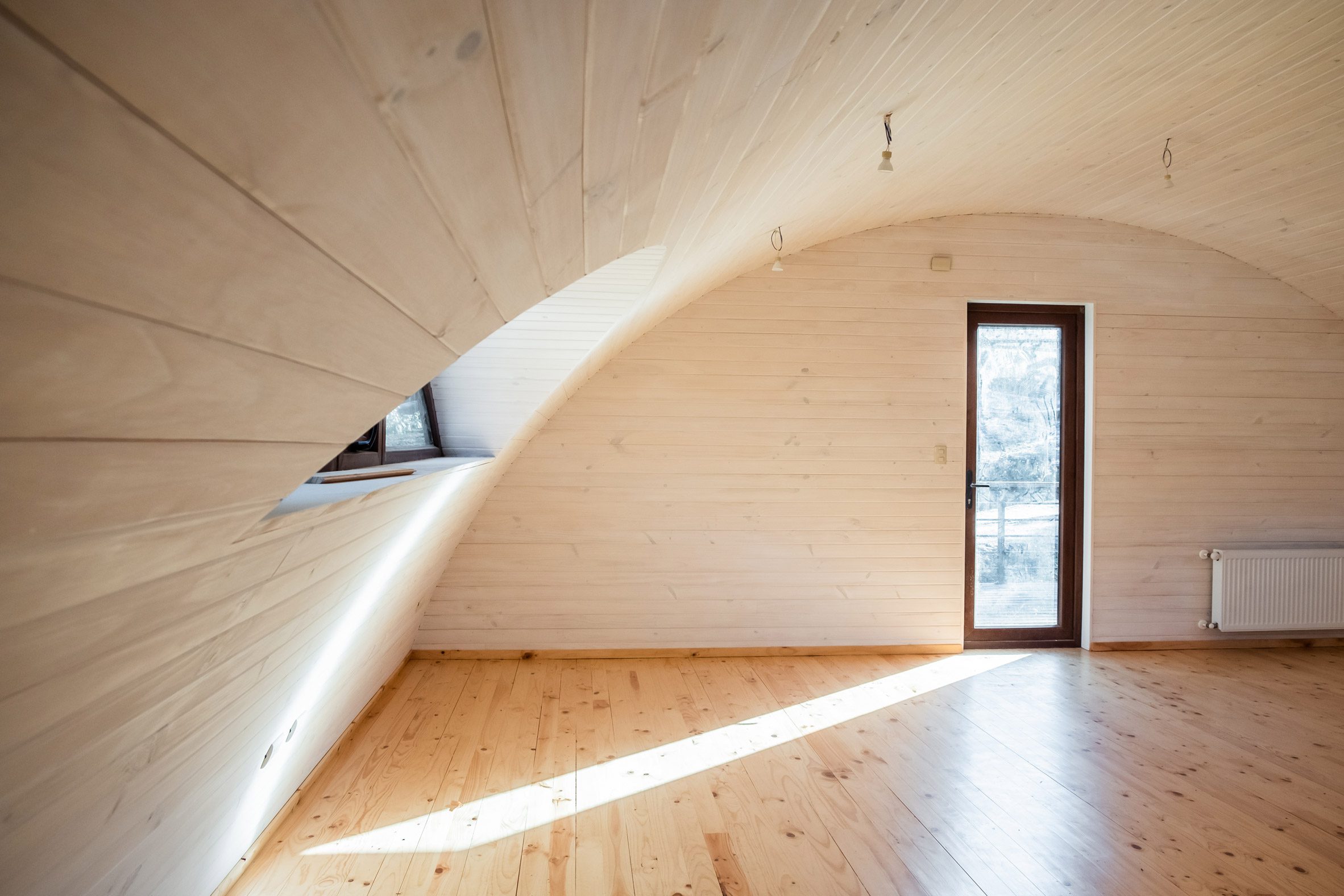 Wood is also used throughout the interior, also referencing the local Chilotan architecture
Wood is also used throughout the interior, also referencing the local Chilotan architecture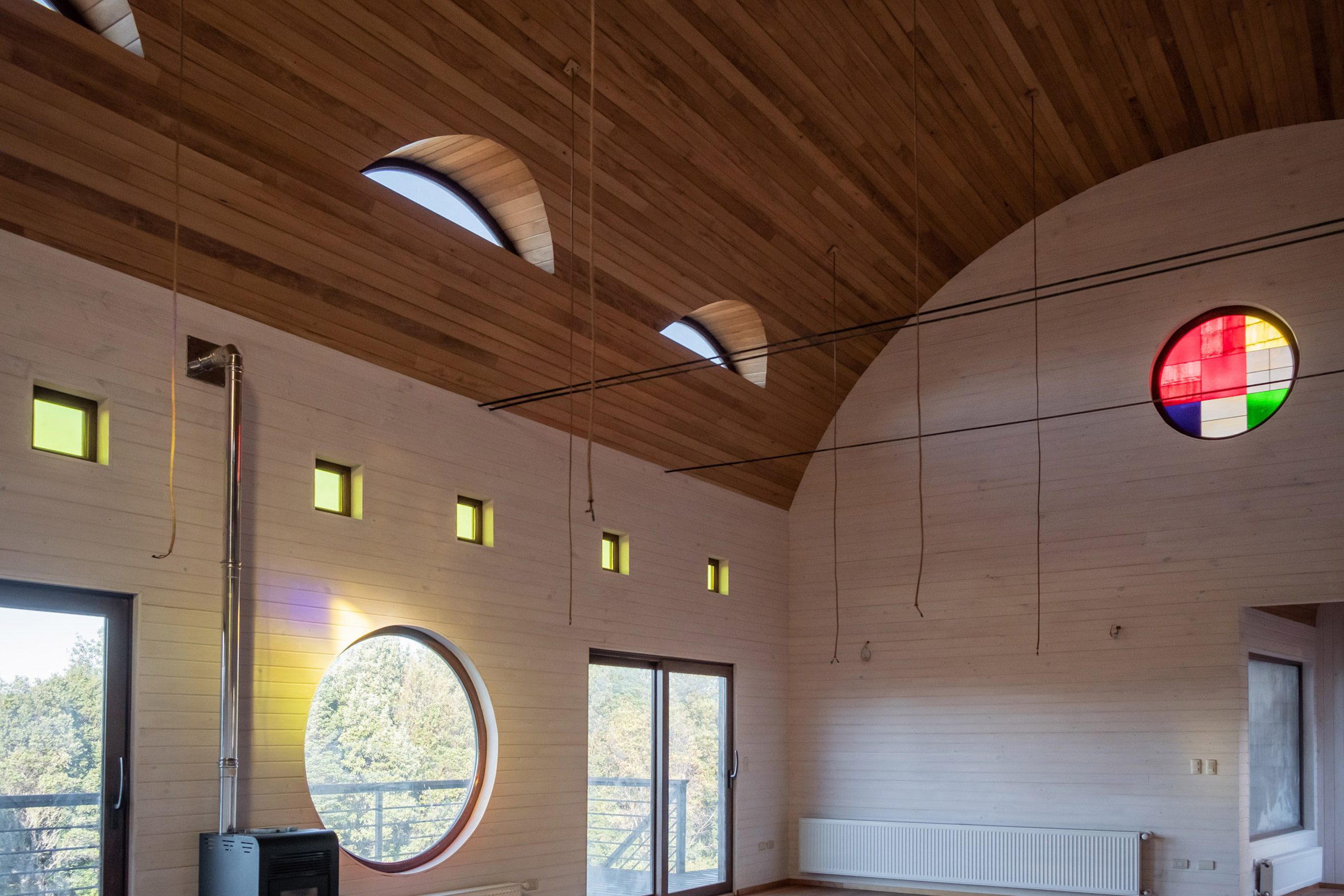 Stained glass windows enliven the home's central area
Stained glass windows enliven the home's central area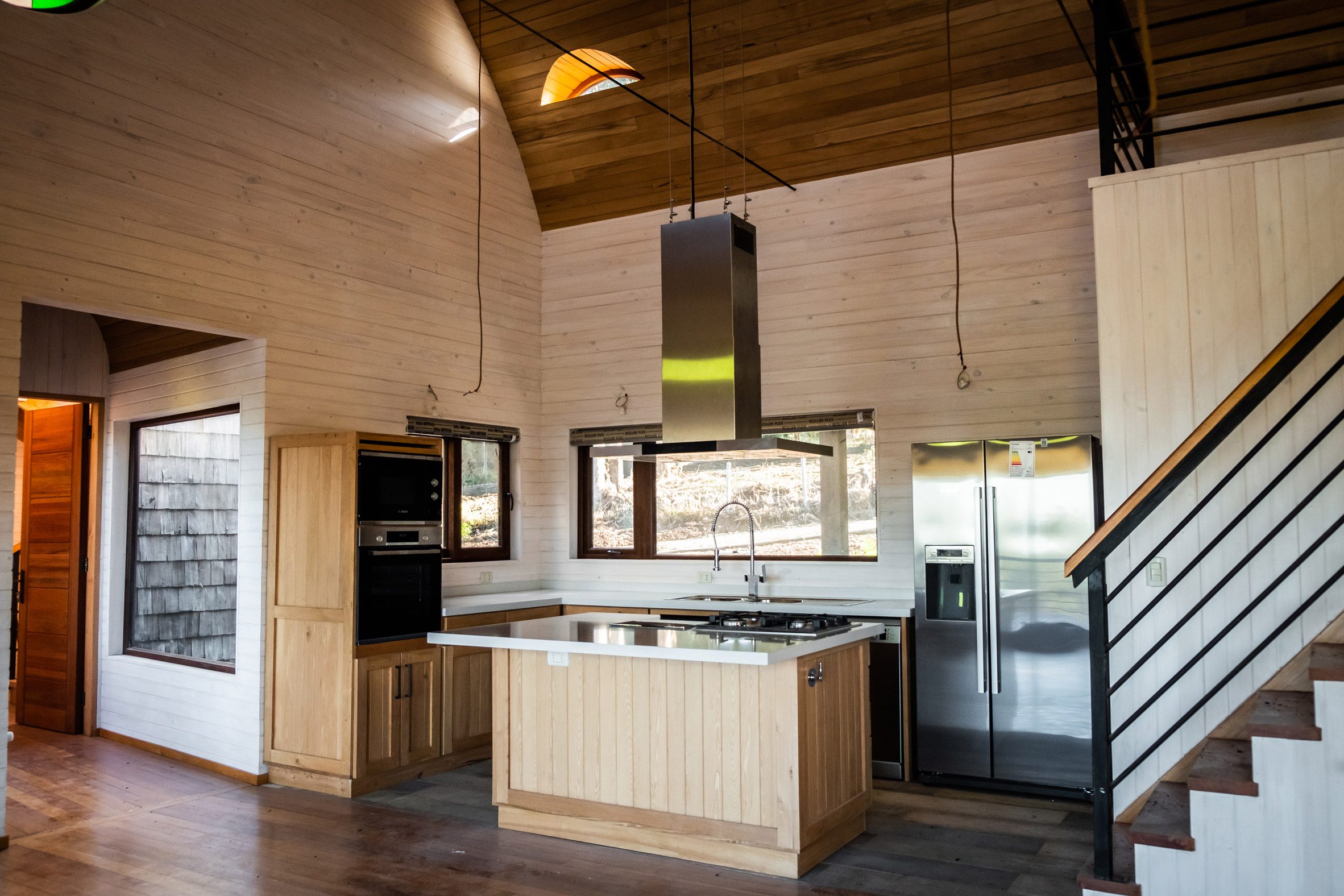 The central volume acts as a family gathering space, between the bedrooms on either side
The central volume acts as a family gathering space, between the bedrooms on either side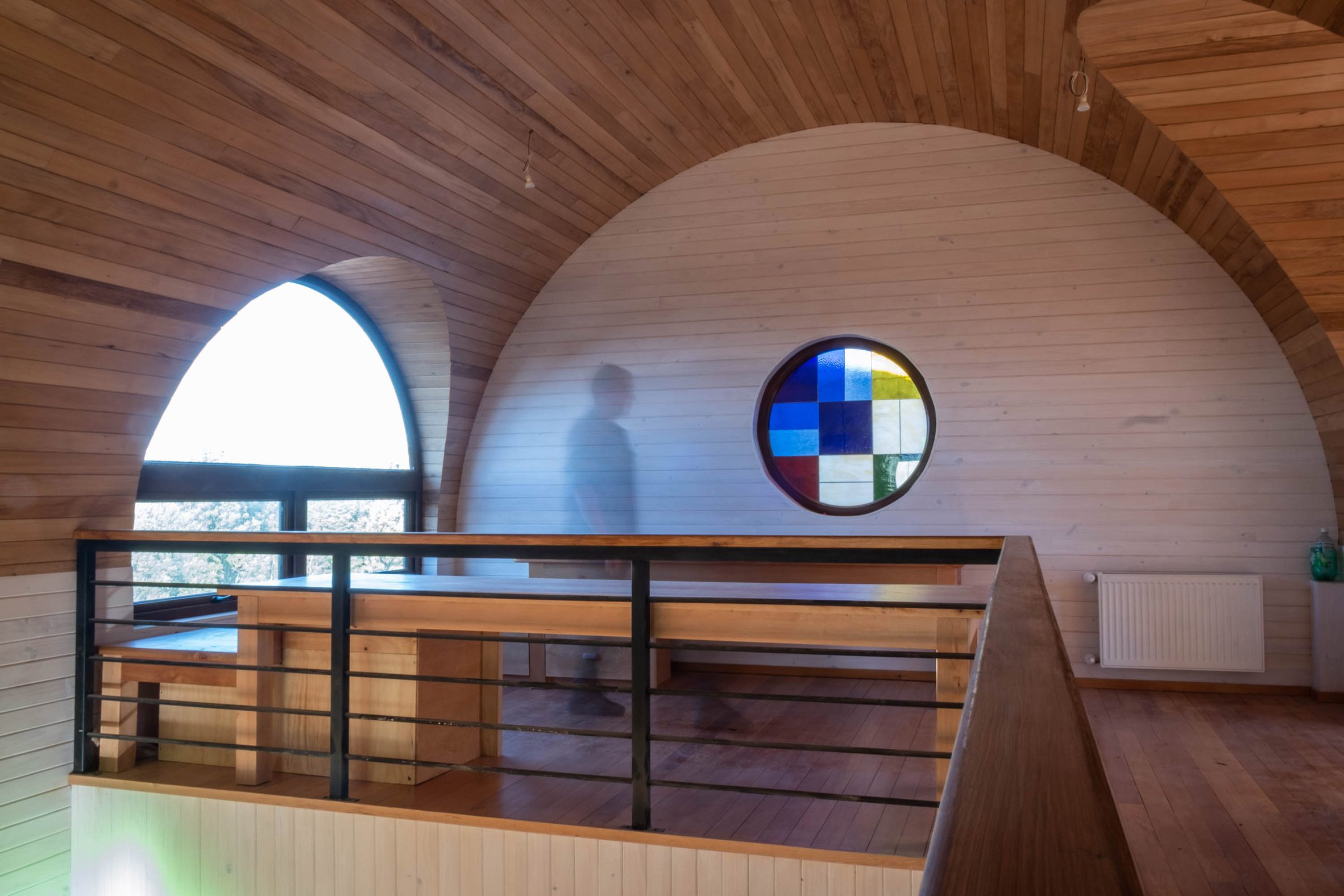 The upper level of each volume is designated for a different use
The upper level of each volume is designated for a different use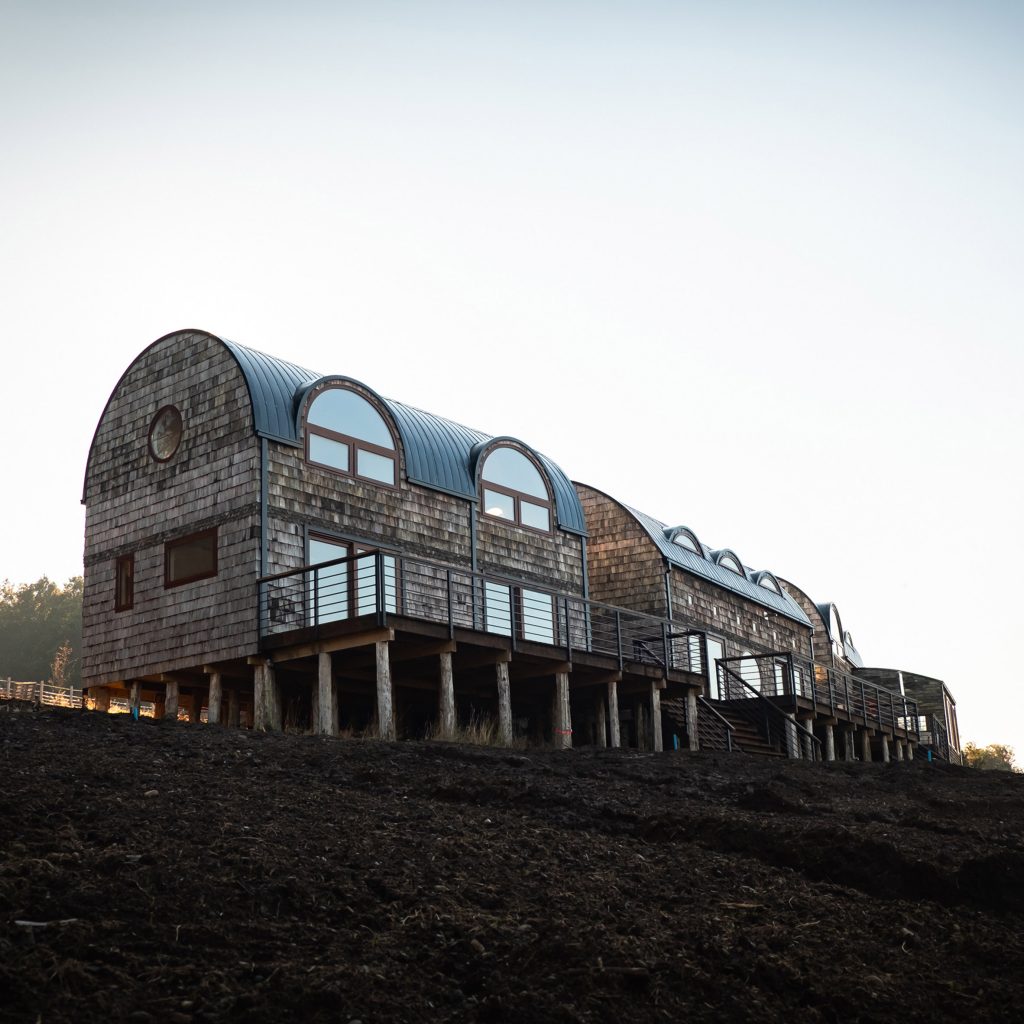
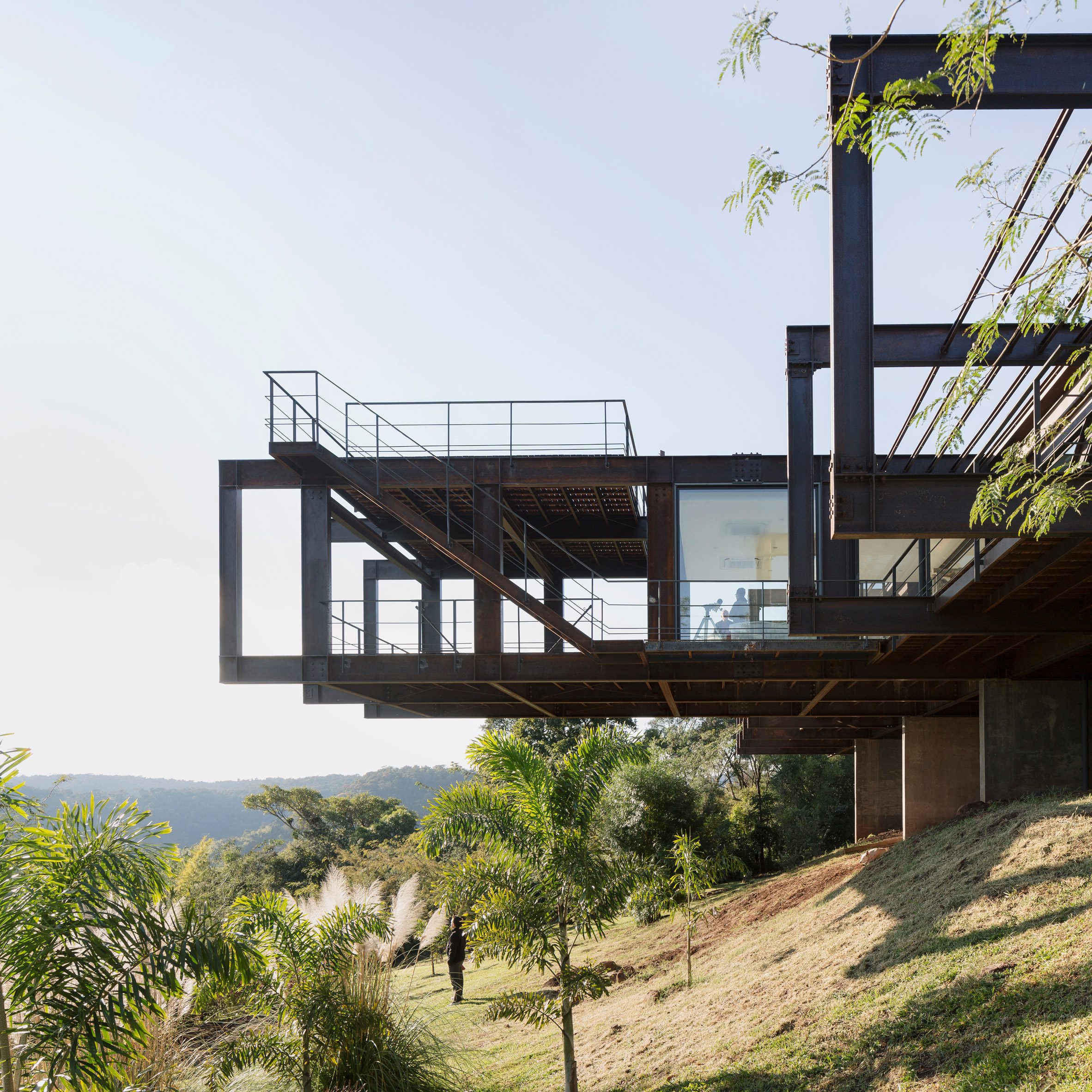

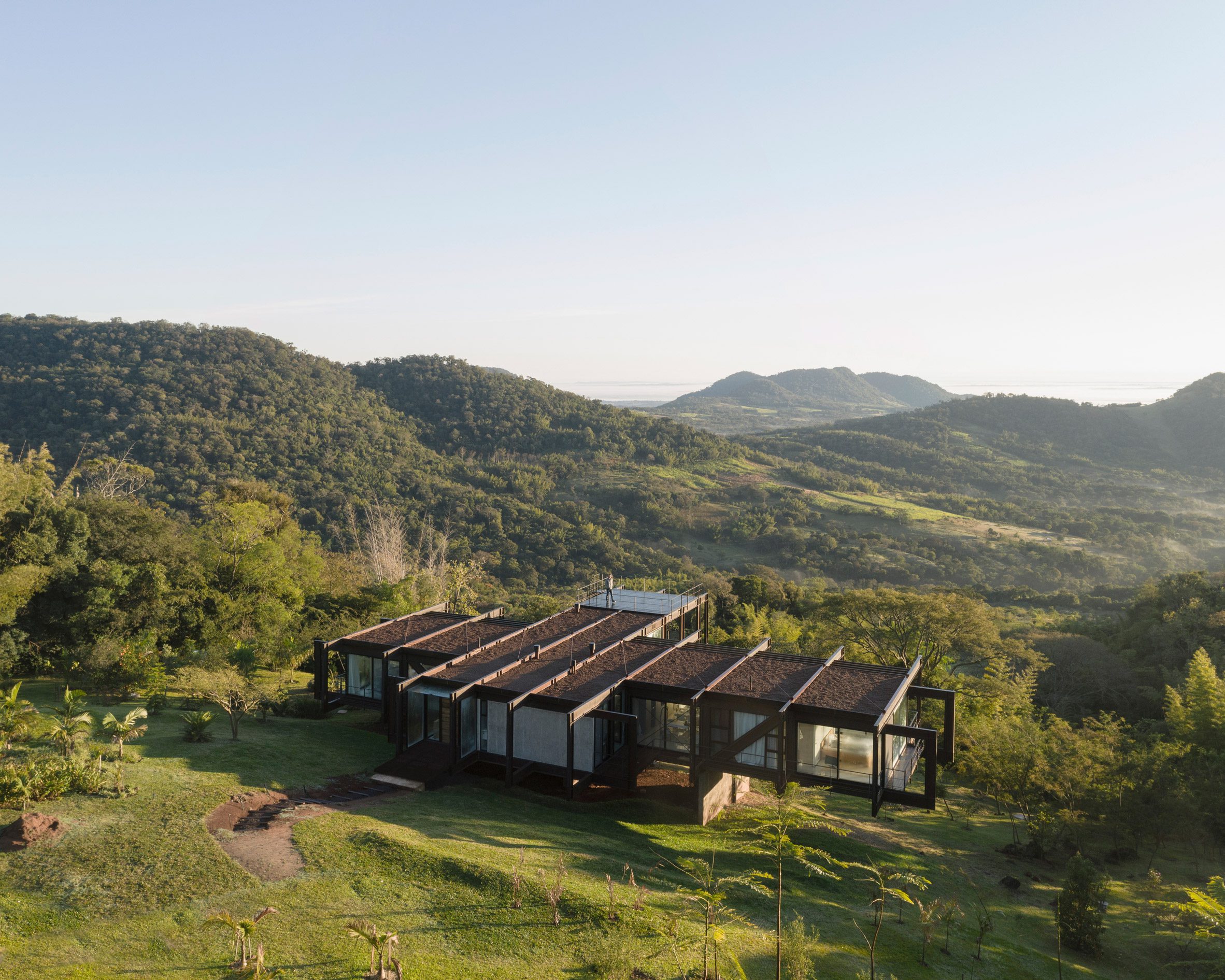 Casa Himmel is situated on a remote mountain site
Casa Himmel is situated on a remote mountain site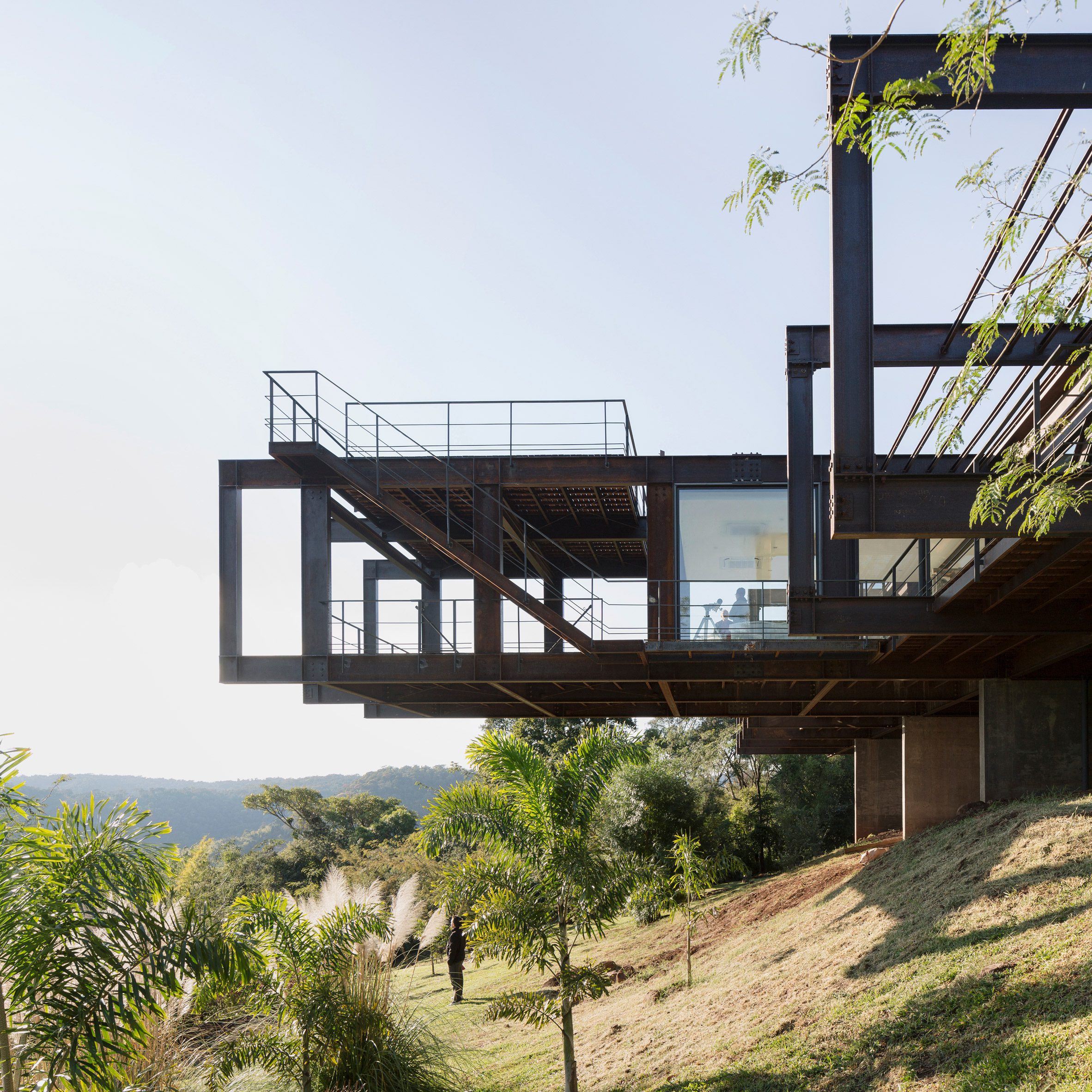 The building's steel structure cantilevers from three concrete walls
The building's steel structure cantilevers from three concrete walls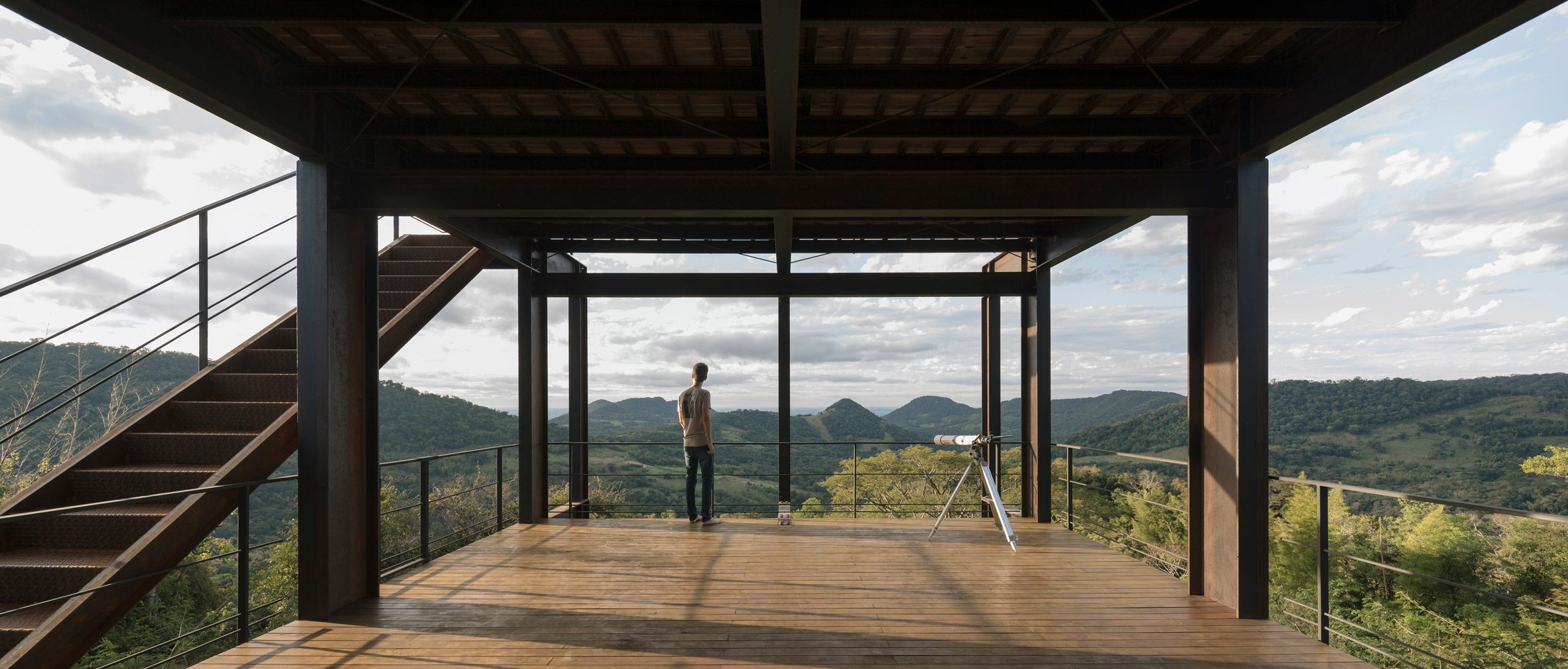 A portion of the home projects dramatically towards the landscape
A portion of the home projects dramatically towards the landscape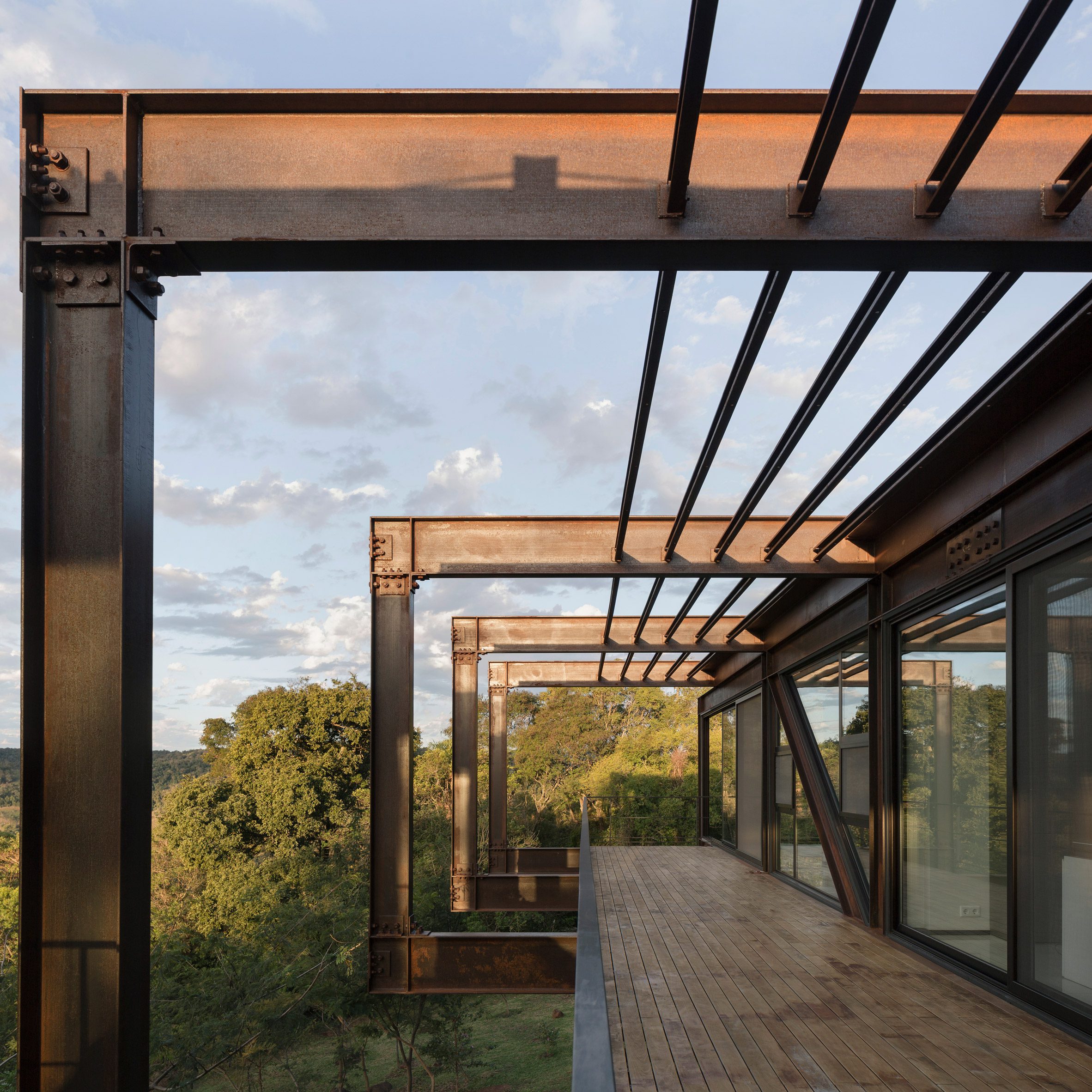 Large windows are fitted between the steel elements
Large windows are fitted between the steel elements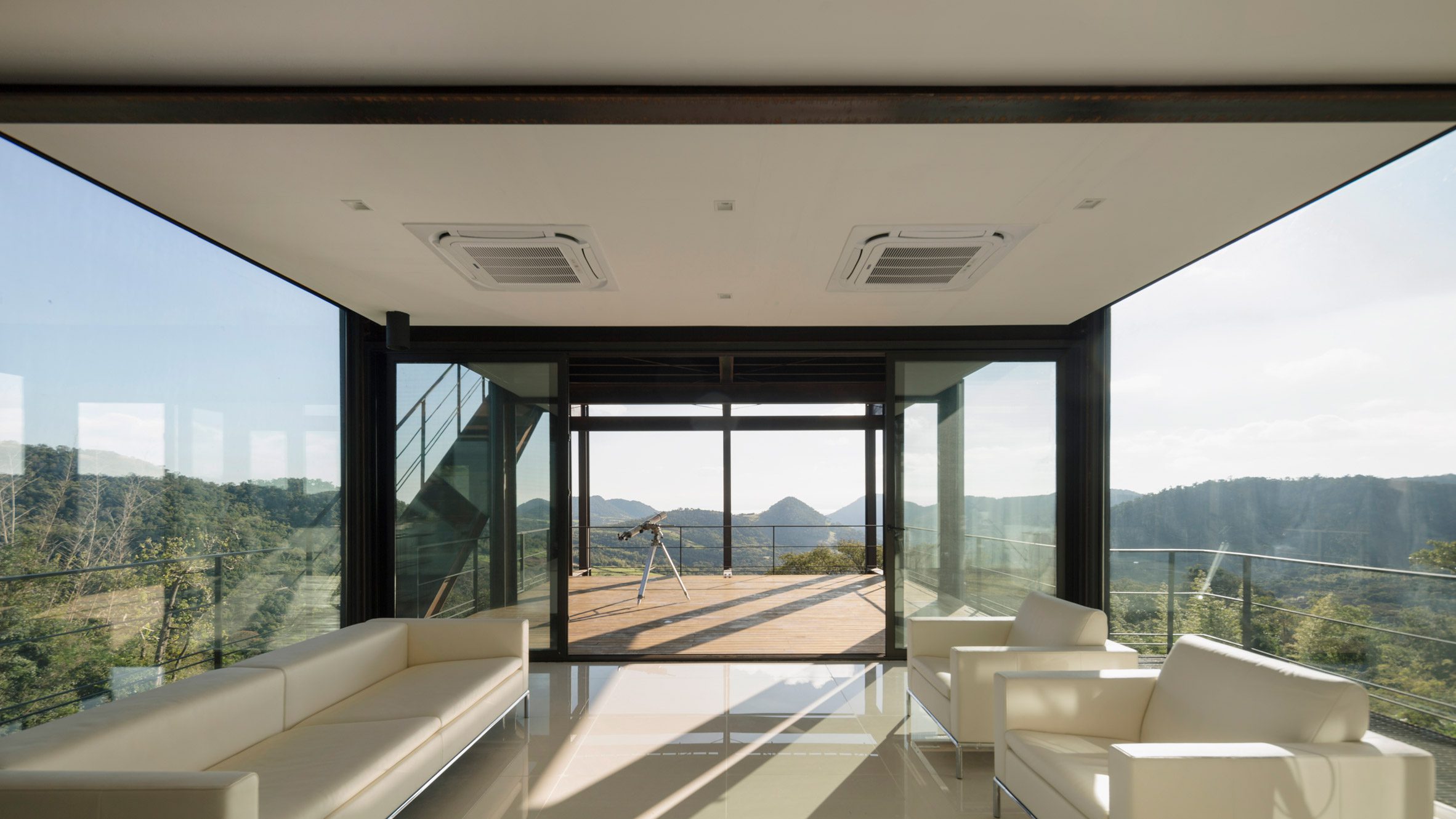 The home has minimal interiors
The home has minimal interiors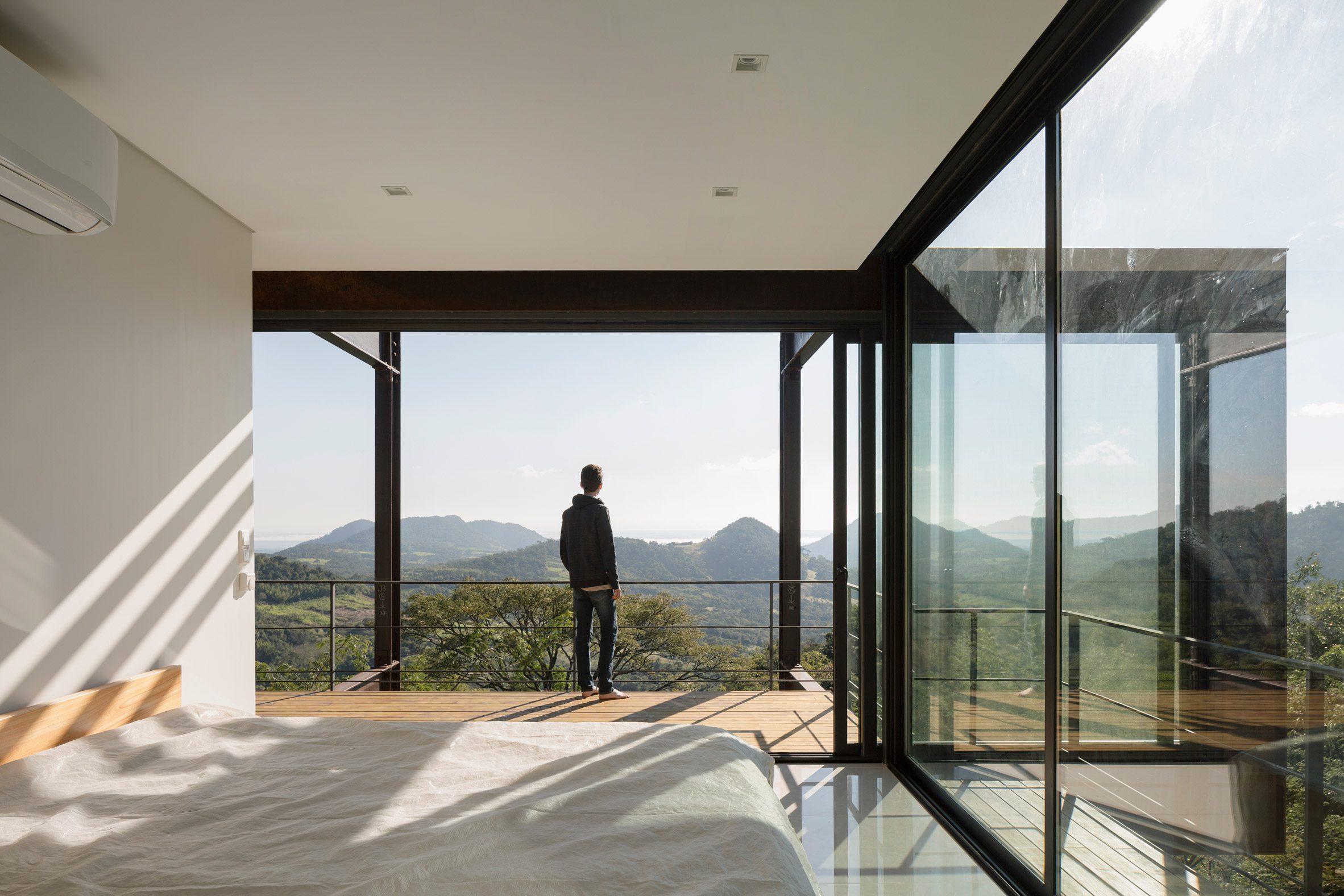 Rooms open onto balconies that surround the house
Rooms open onto balconies that surround the house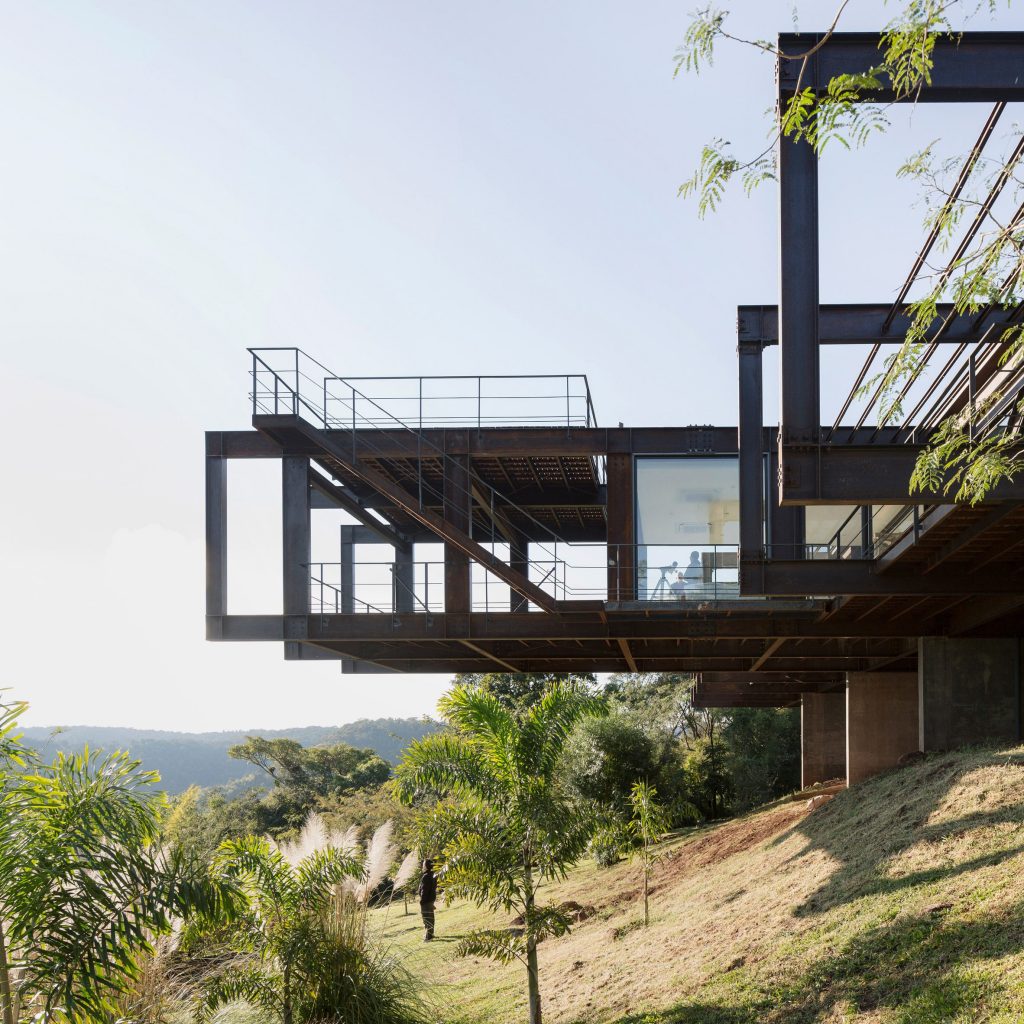
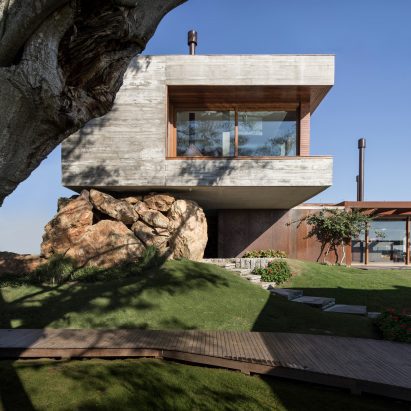
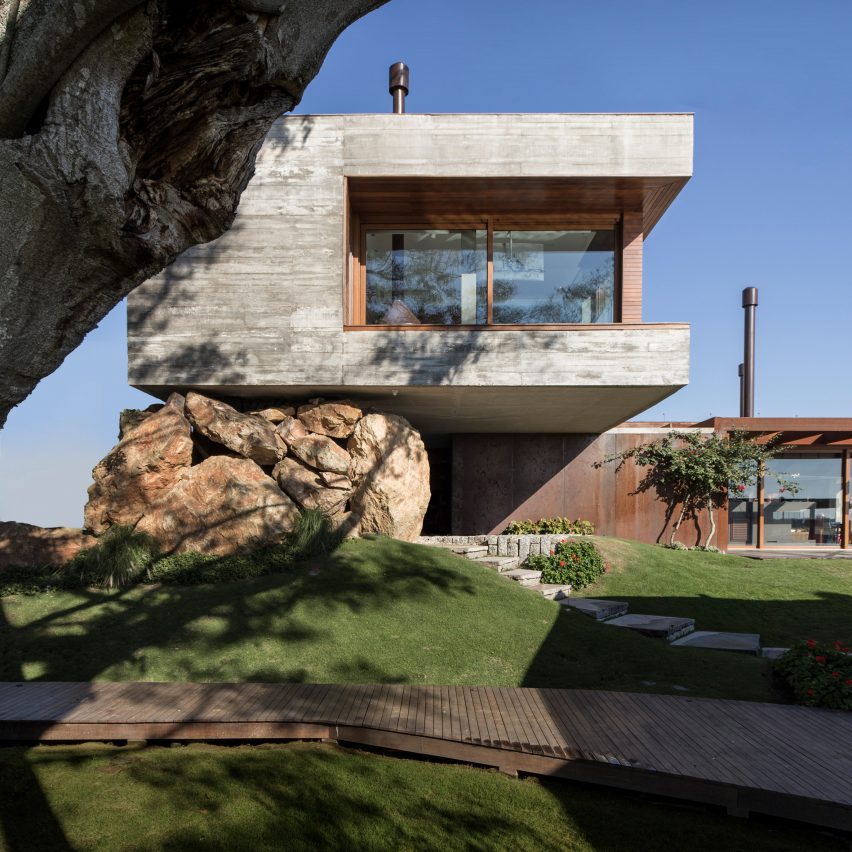
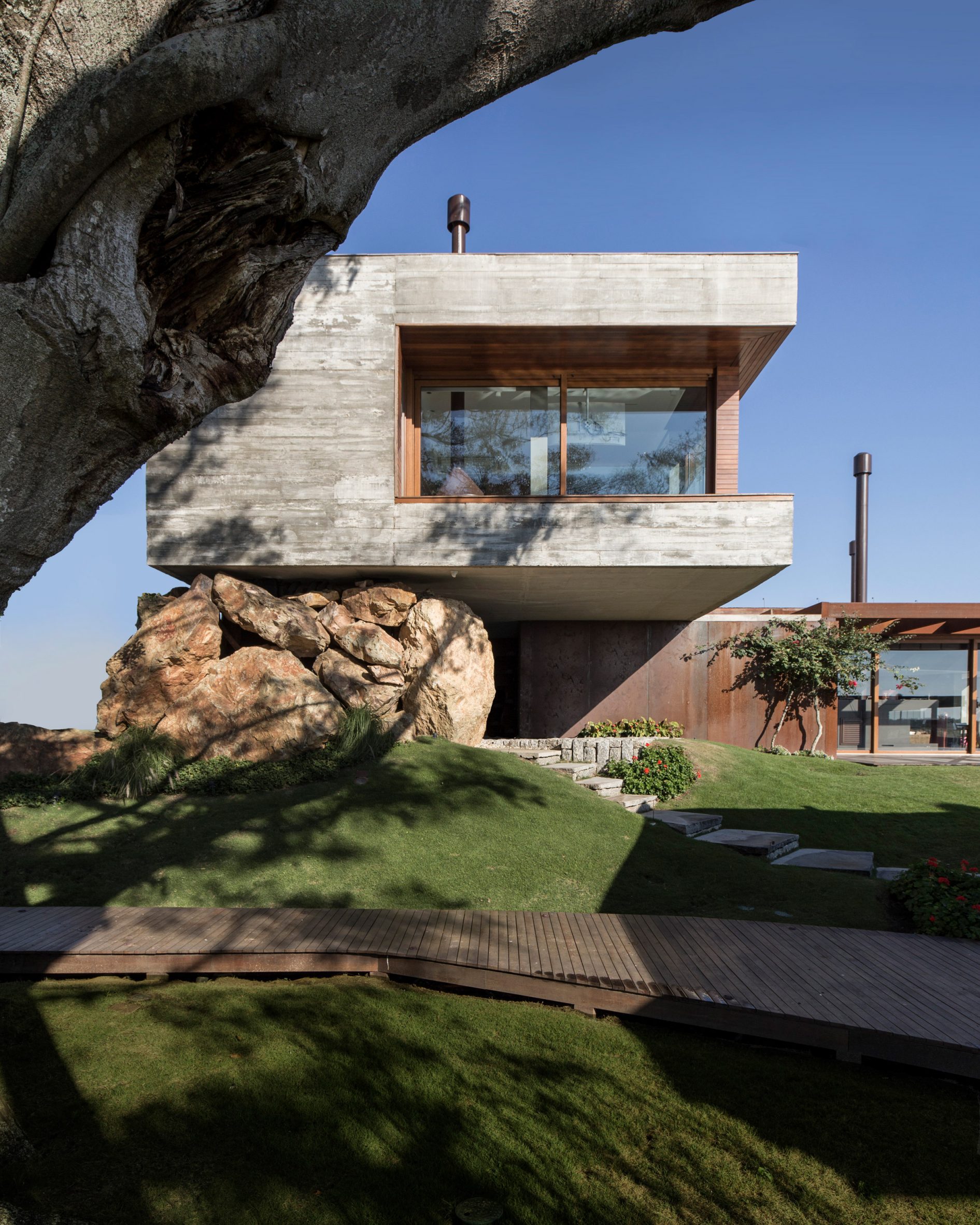 Fig House looks as if it is supported by natural stones
Fig House looks as if it is supported by natural stones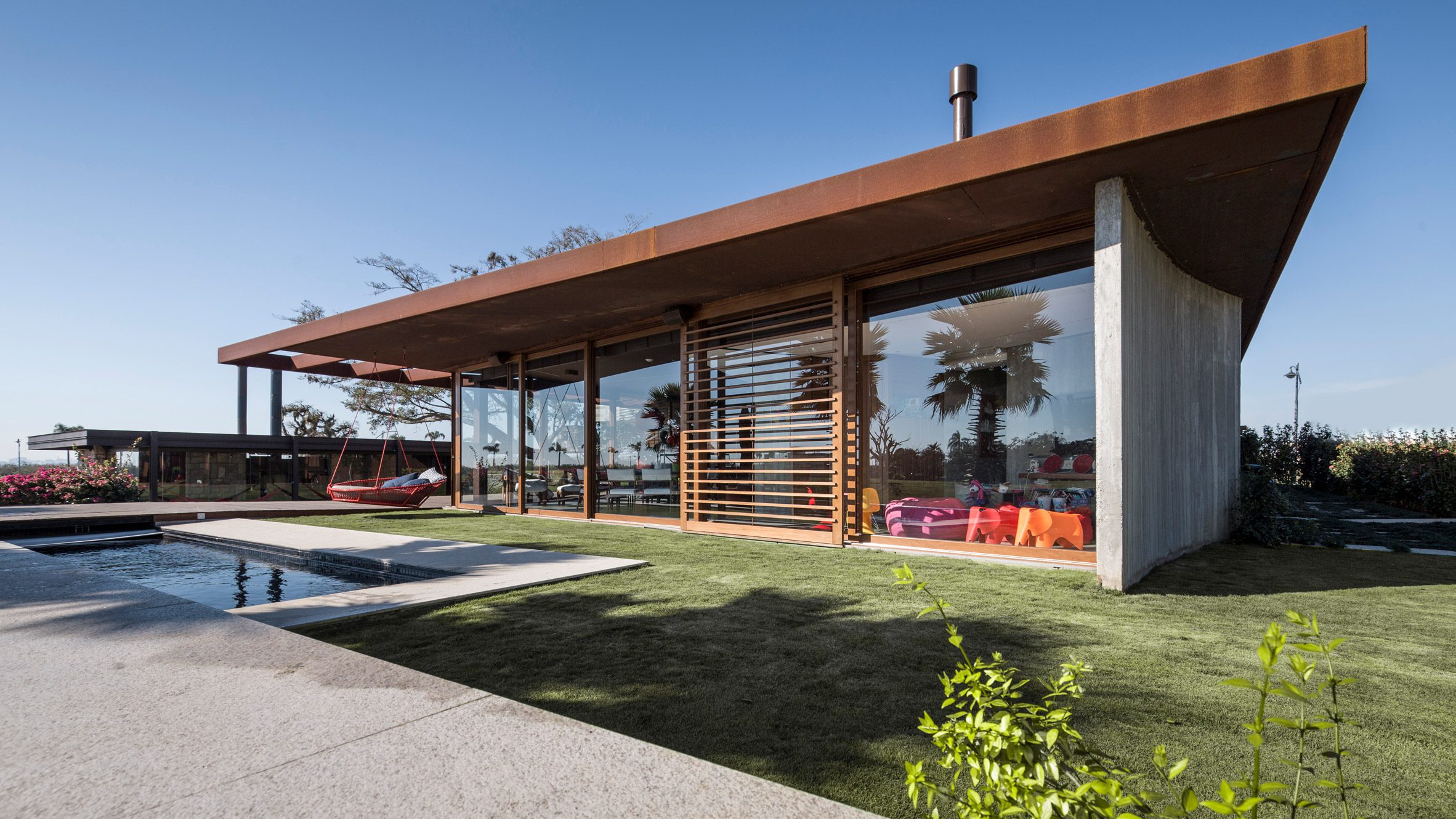 Sliding glass walls offer views towards a nearby canal
Sliding glass walls offer views towards a nearby canal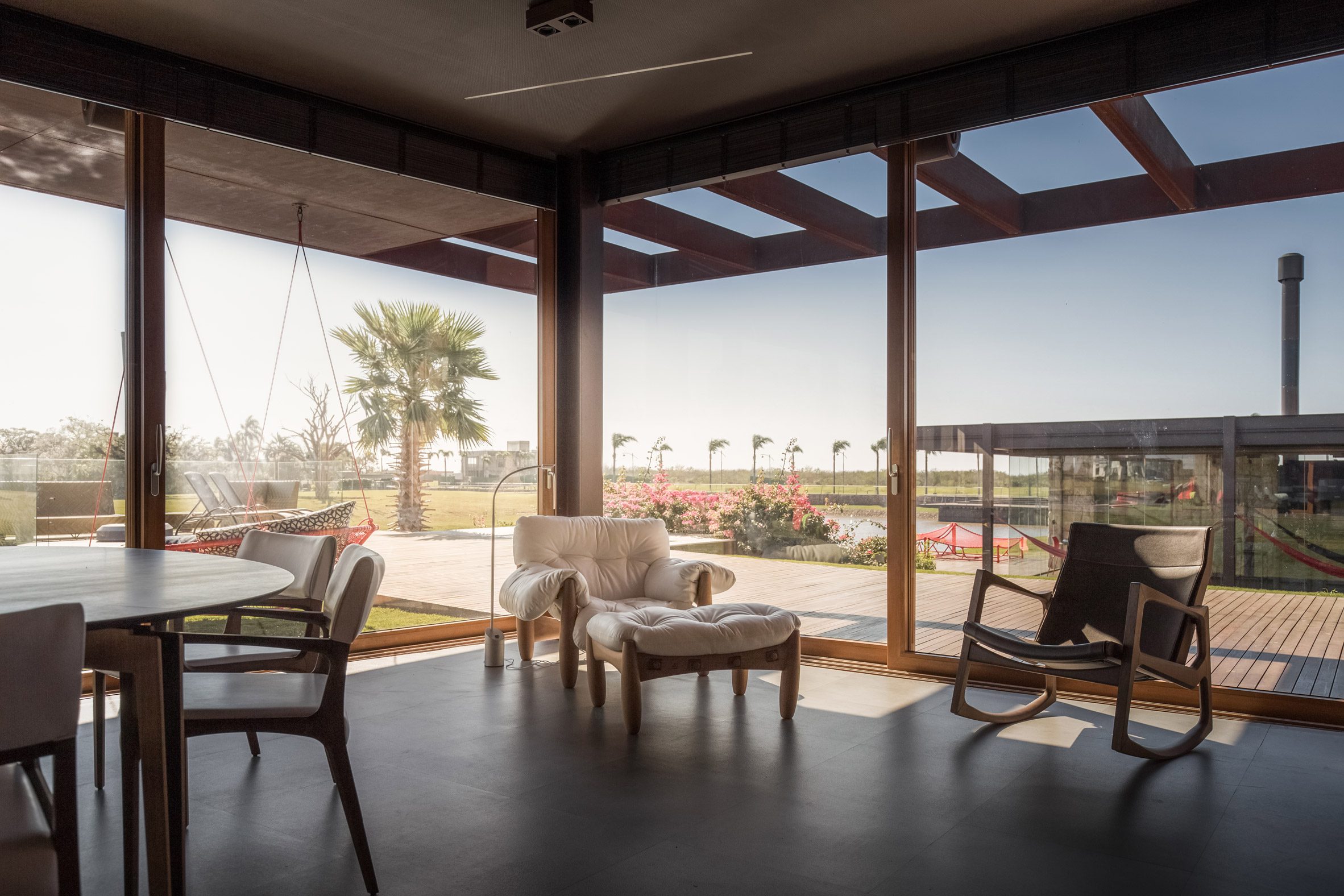 The features minimal interiors to complement its modernist form
The features minimal interiors to complement its modernist form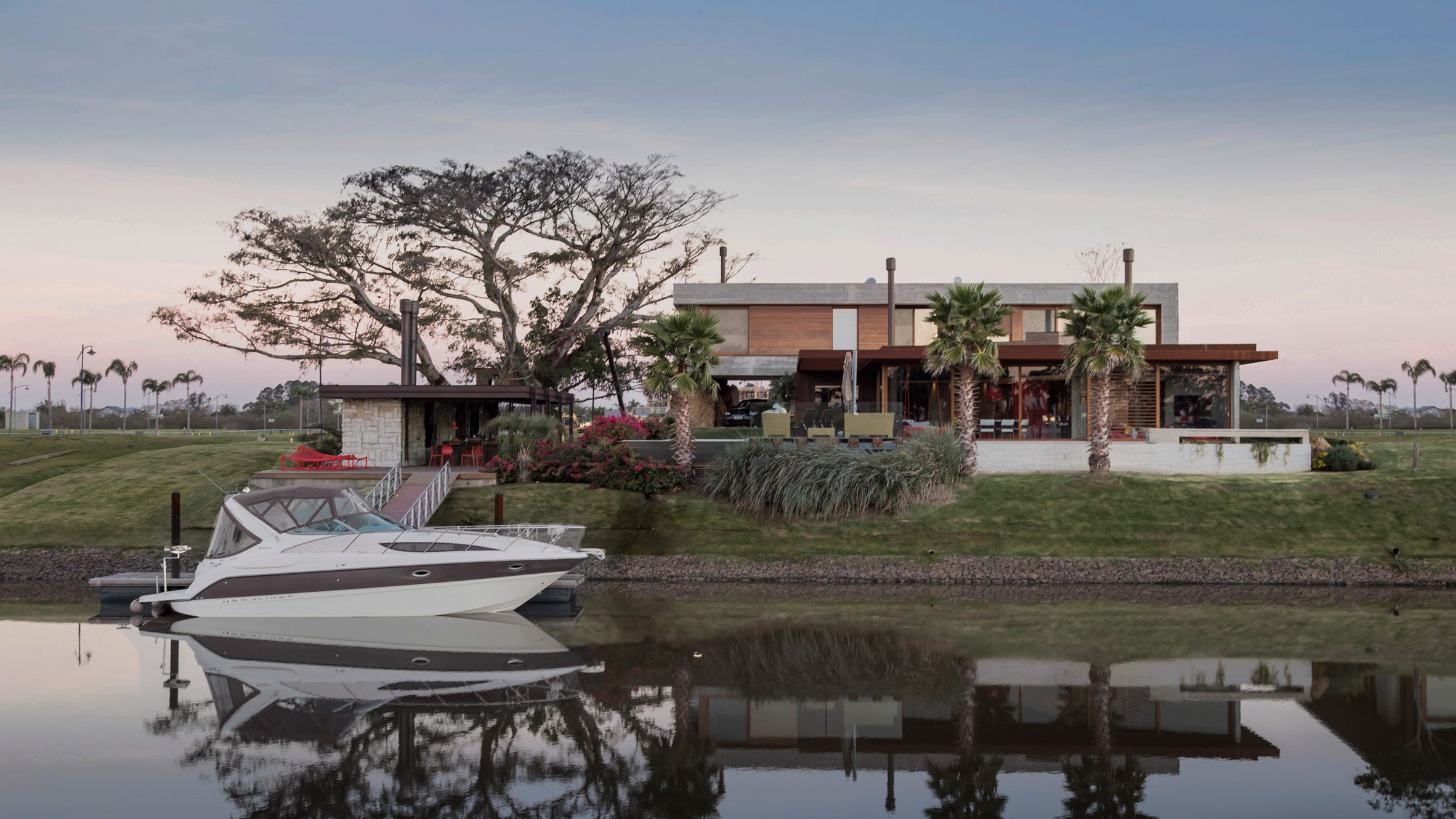 Landscaping leads down to a boat dock on the canal
Landscaping leads down to a boat dock on the canal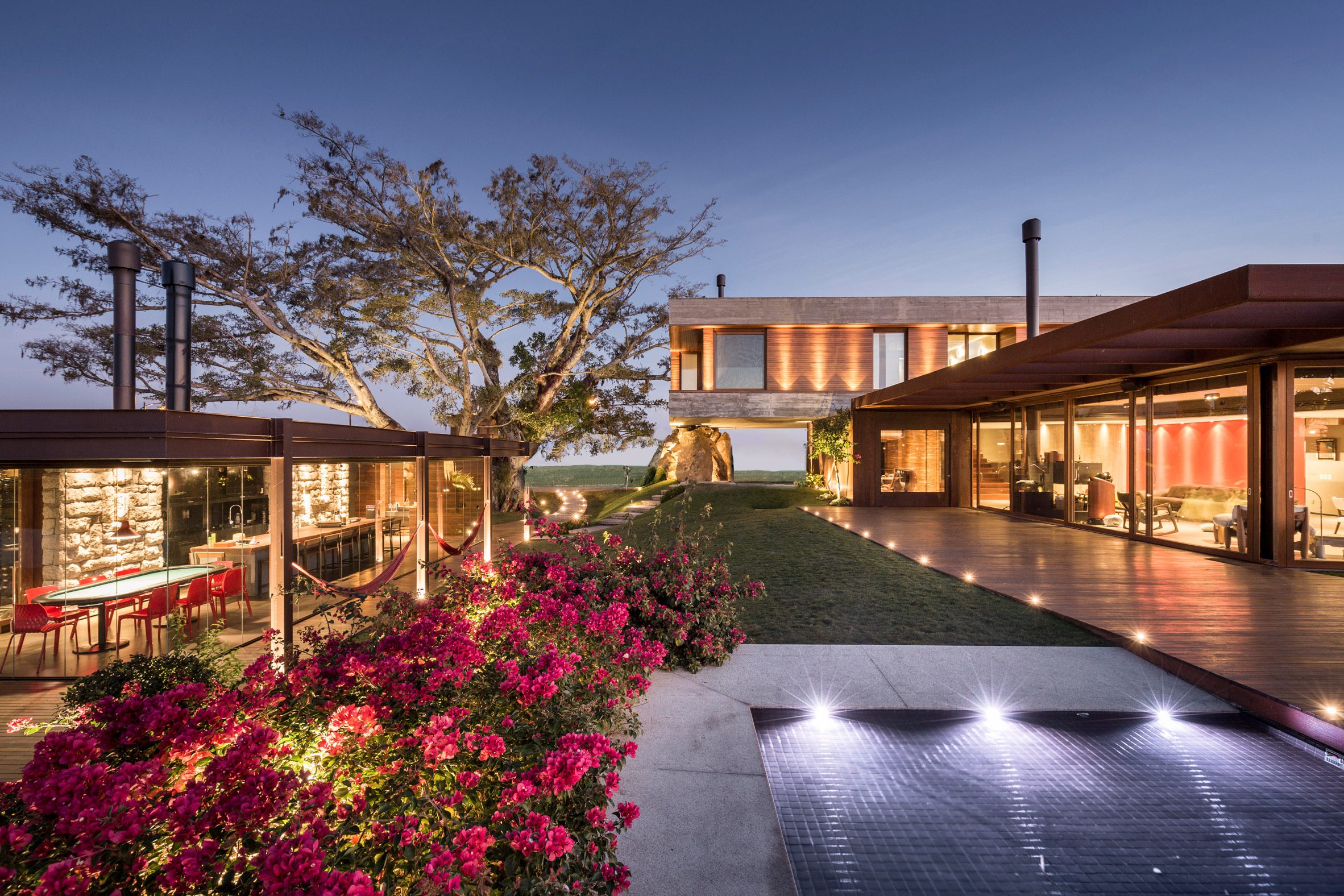 The property's two pavilions face each other across the garden
The property's two pavilions face each other across the garden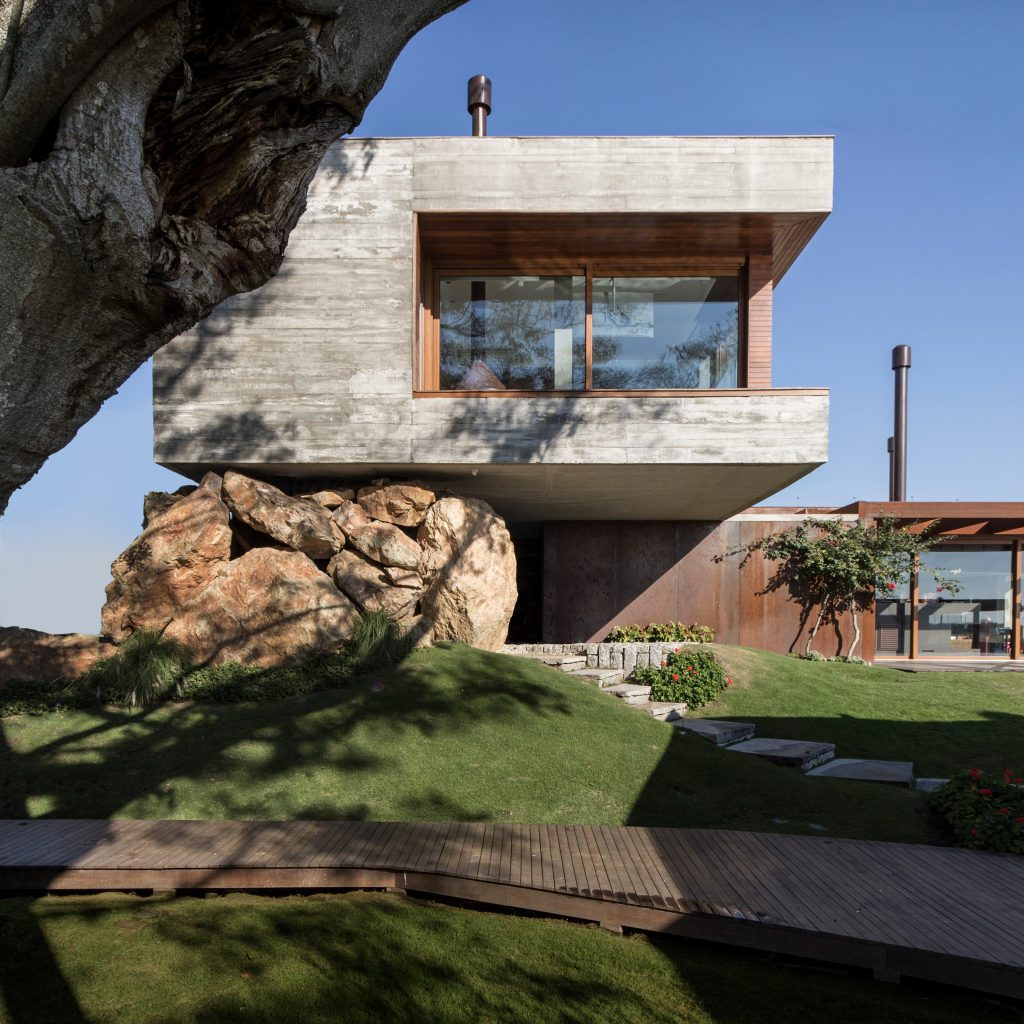
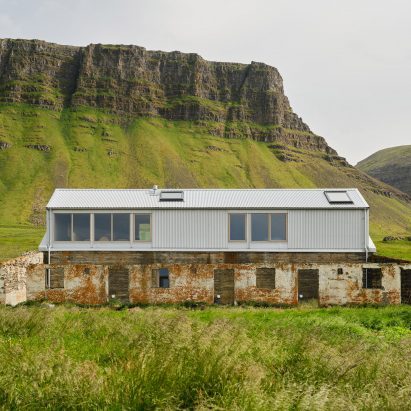
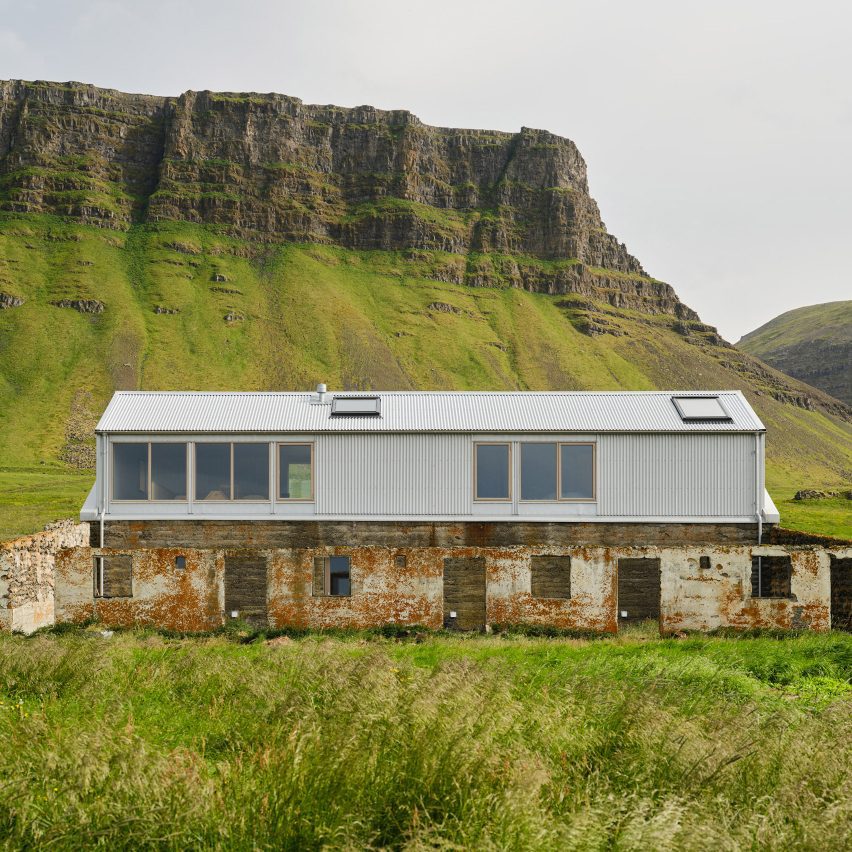
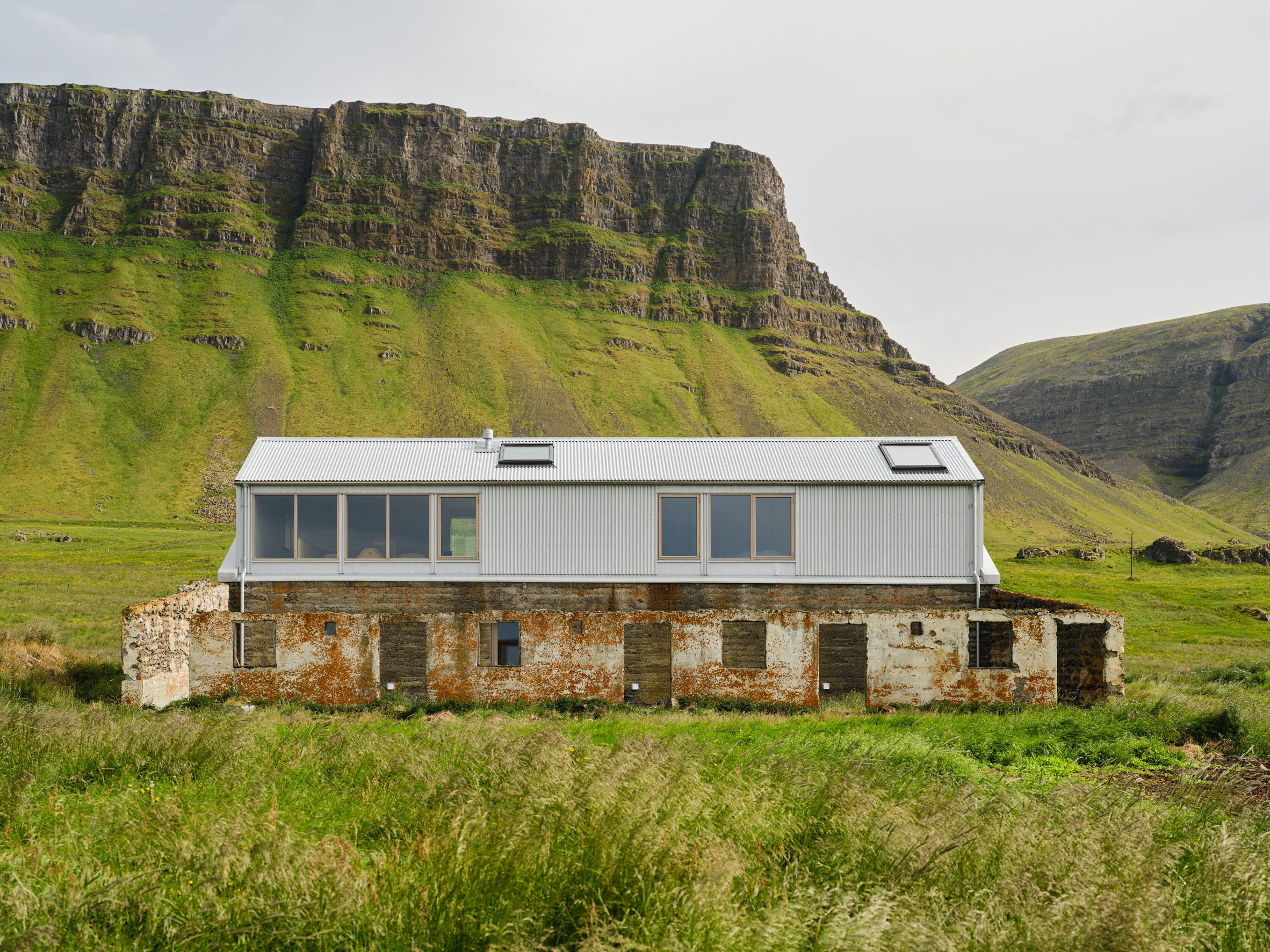 Studio Bua has converted an abandoned farm building in Iceland
Studio Bua has converted an abandoned farm building in Iceland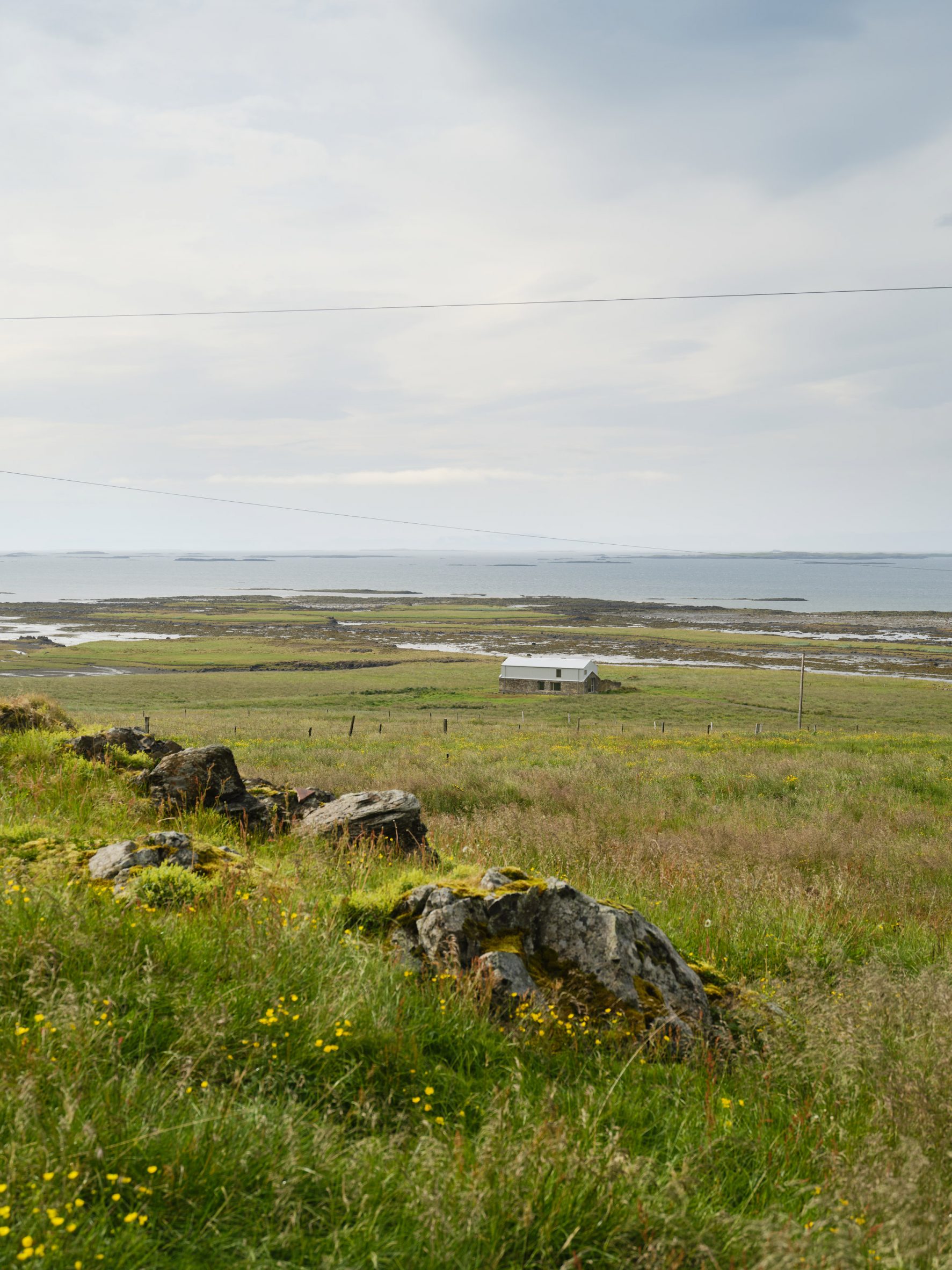 The house overlooks the Breiðafjörður Nature Reserve
The house overlooks the Breiðafjörður Nature Reserve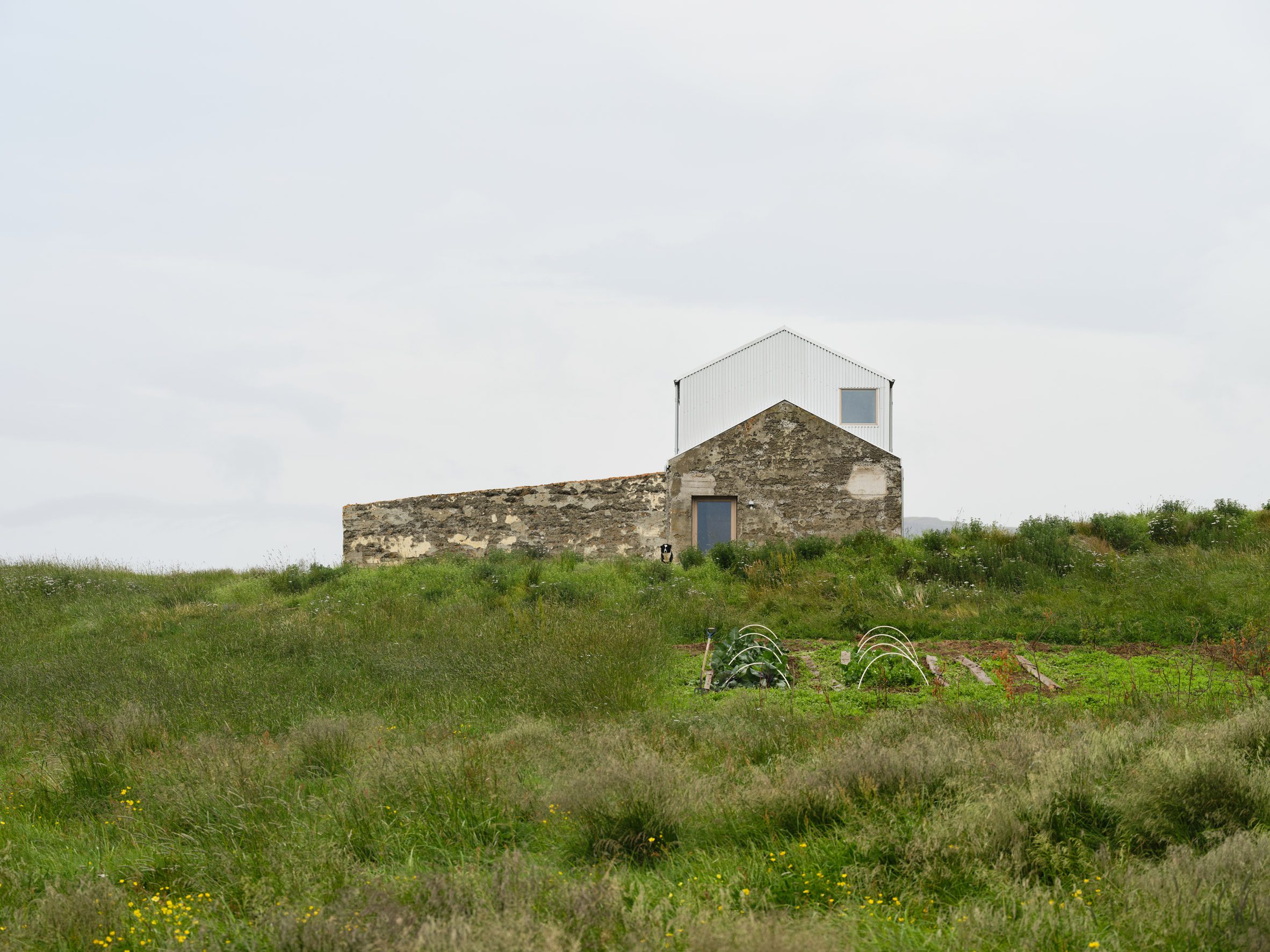 A new gabled volume is slotted inside the old farm's walls
A new gabled volume is slotted inside the old farm's walls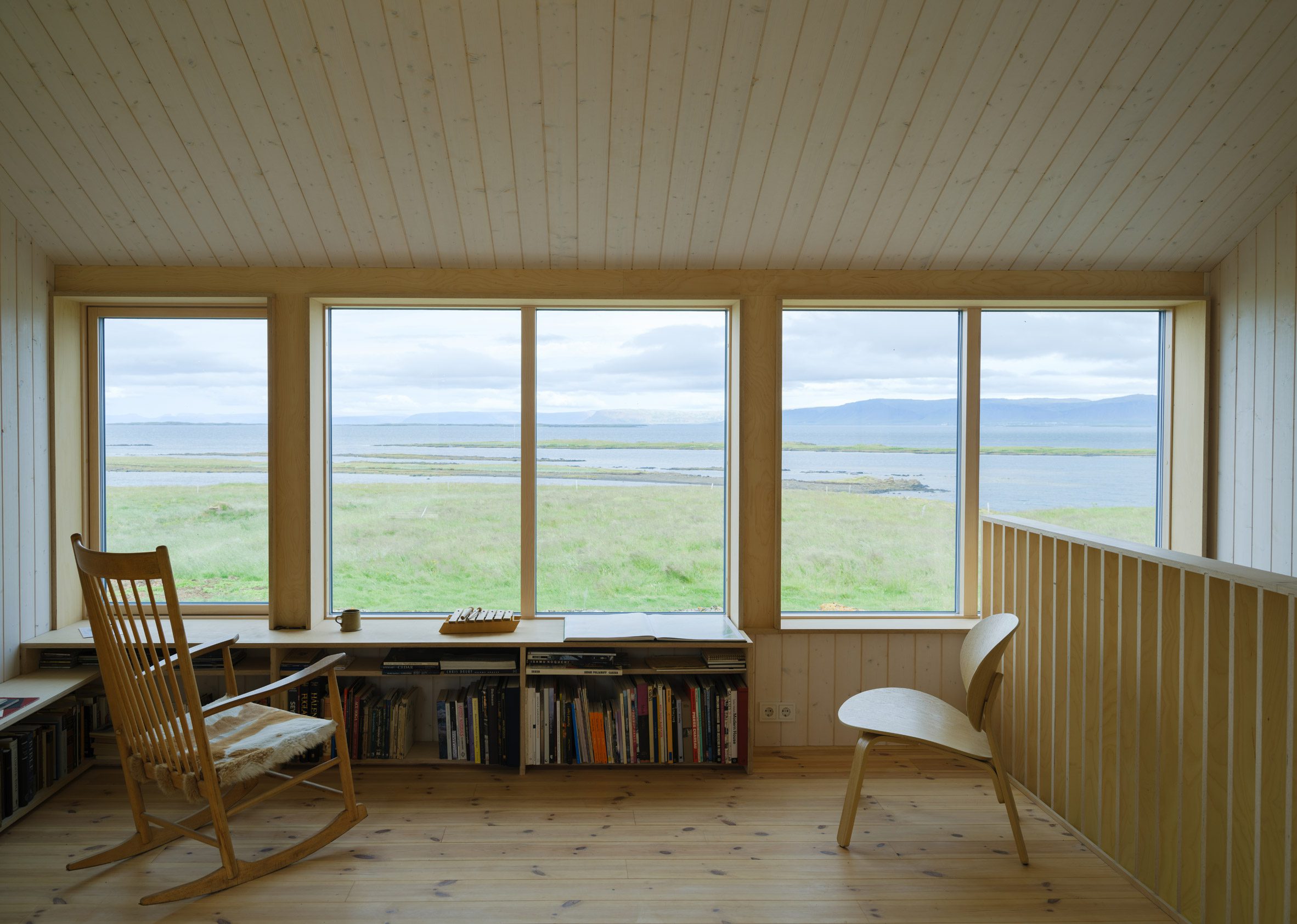 The building functions as a holiday home for the owners
The building functions as a holiday home for the owners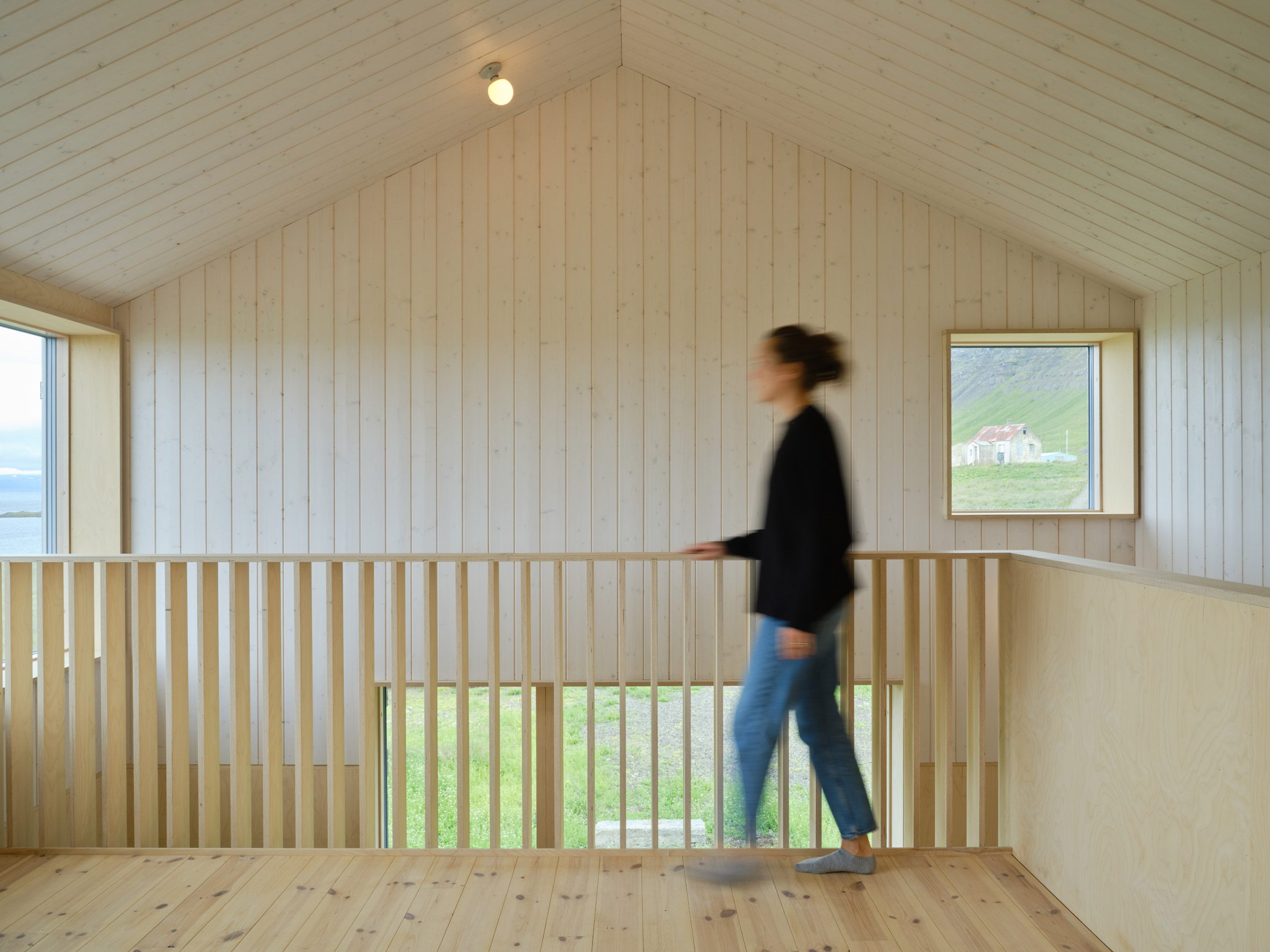 The new construction has a timber-framed structure
The new construction has a timber-framed structure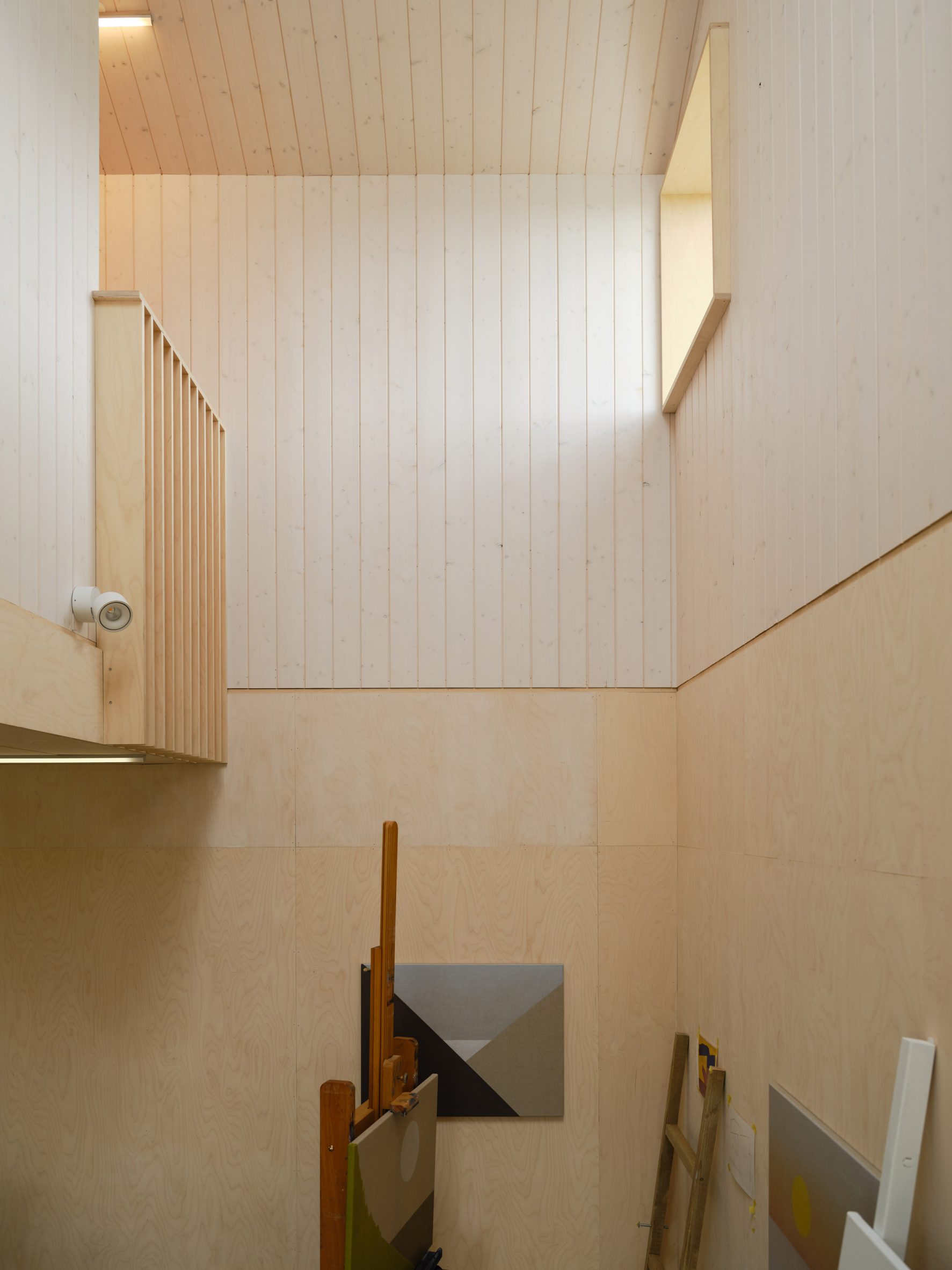 There is also an artist's studio
There is also an artist's studio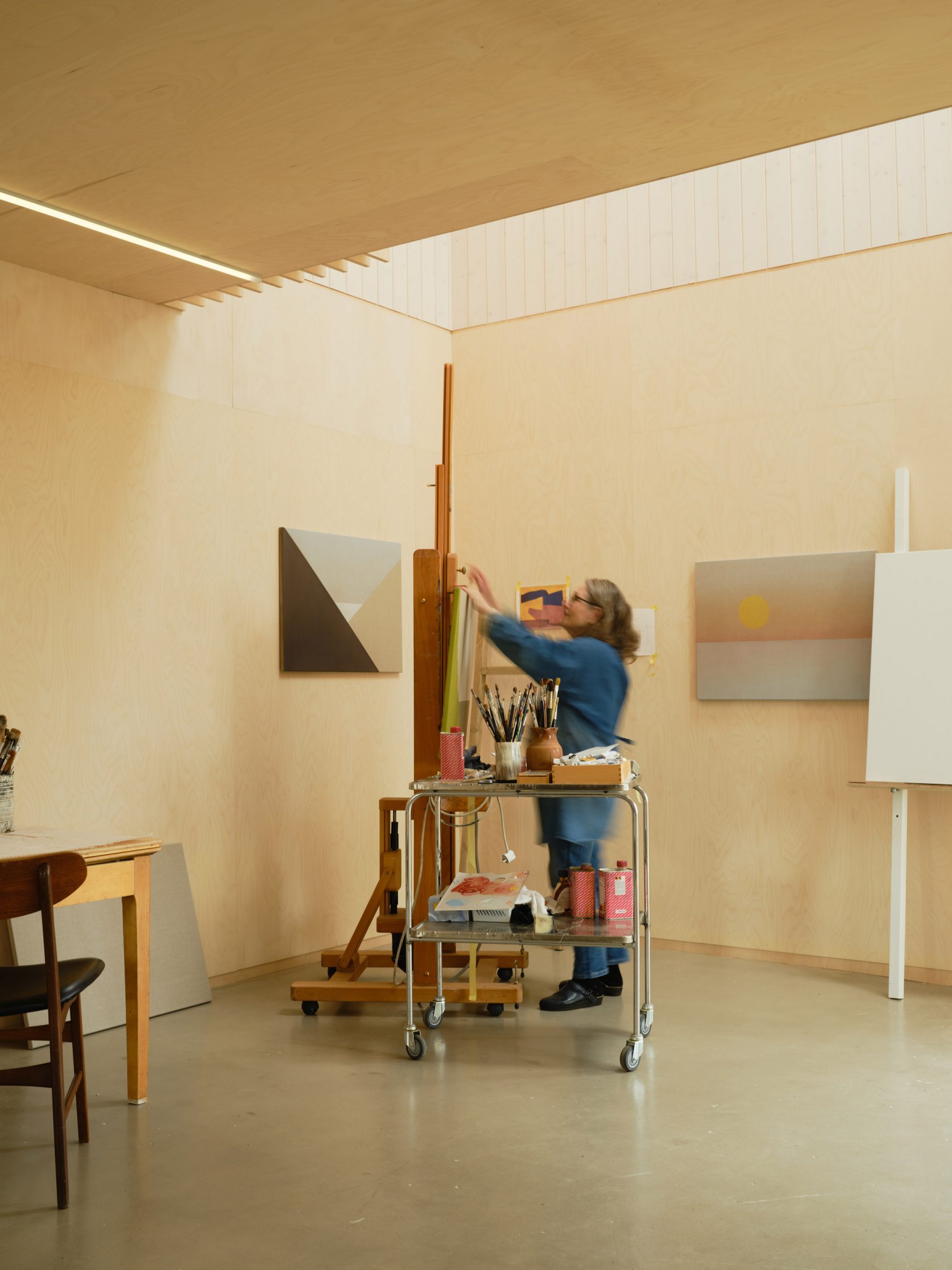 Stained birch plywood lines the walls
Stained birch plywood lines the walls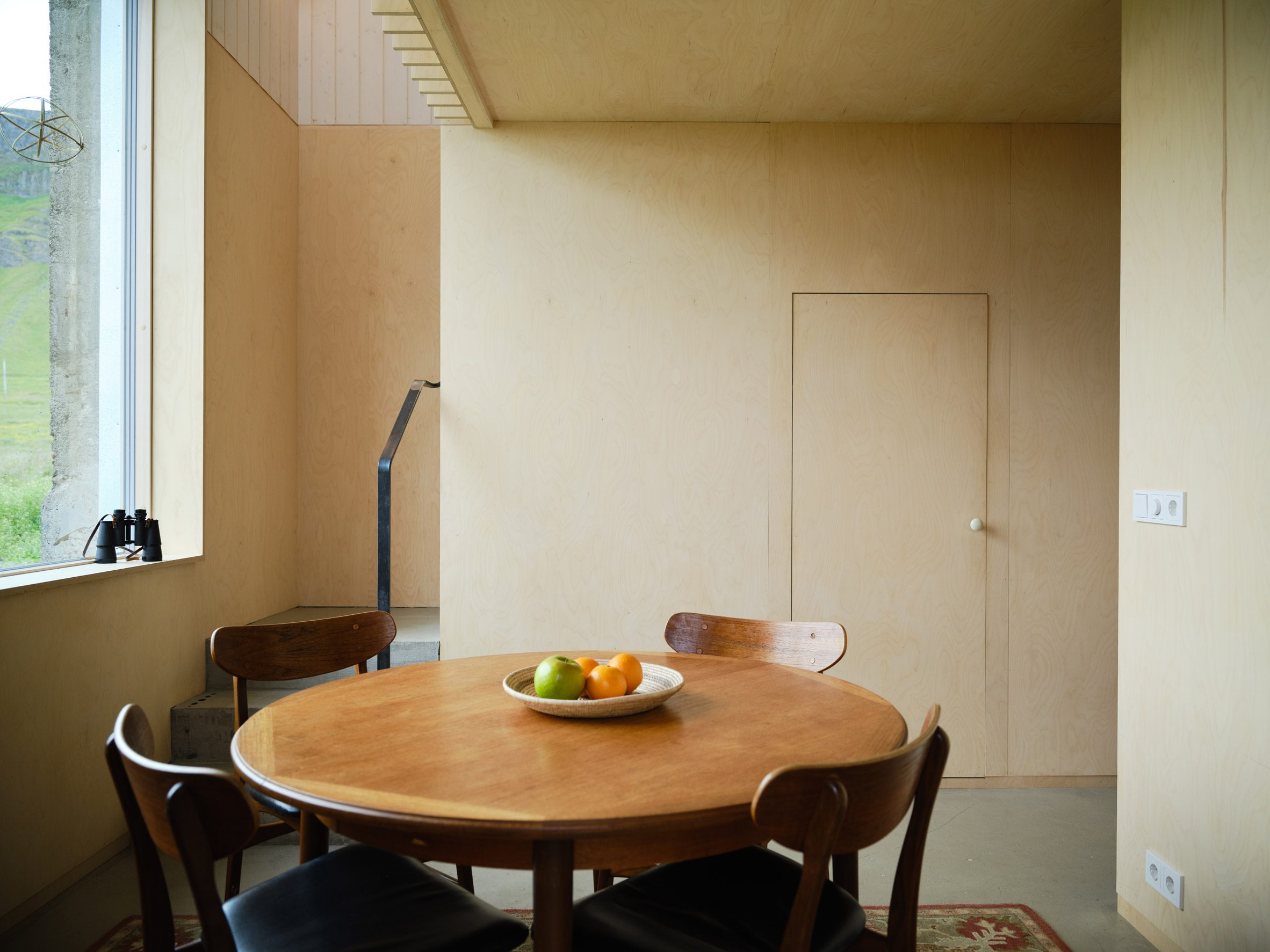 The dining area is flanked by a large opening
The dining area is flanked by a large opening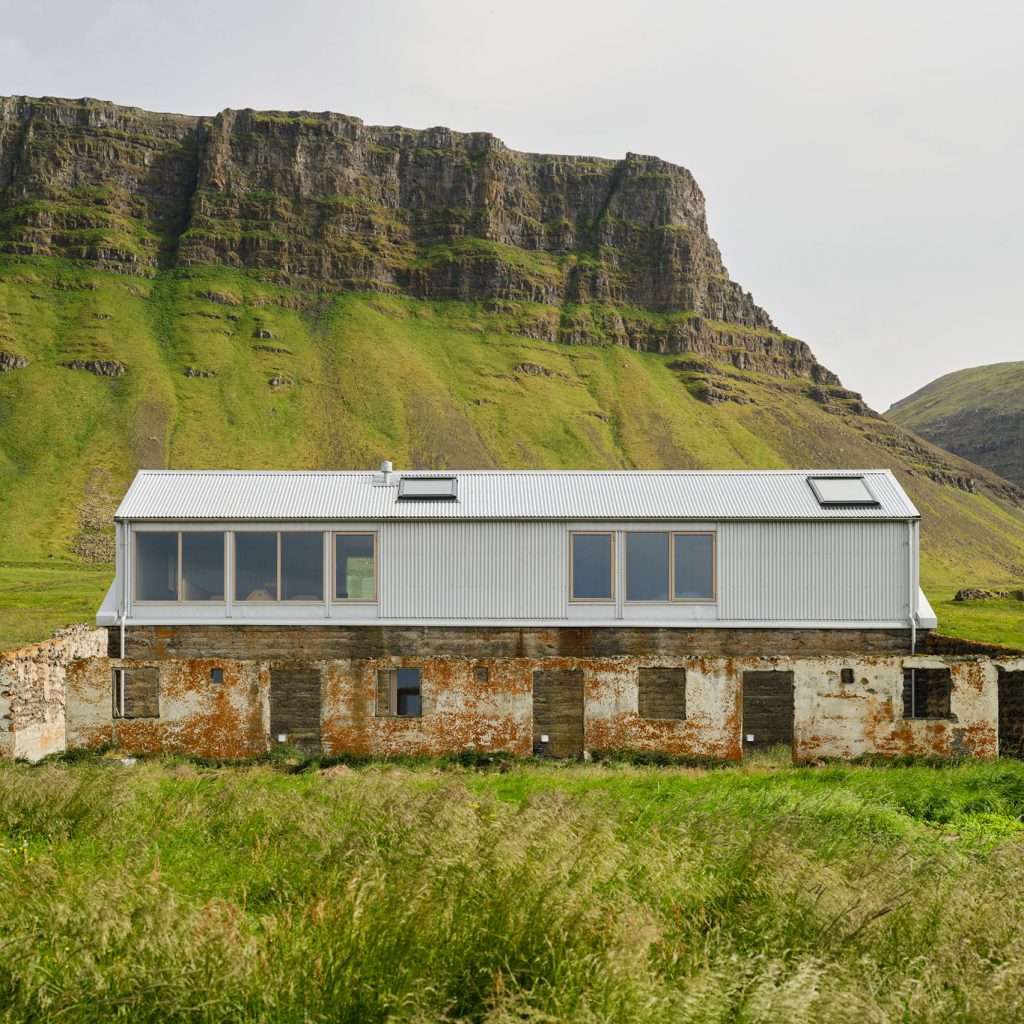
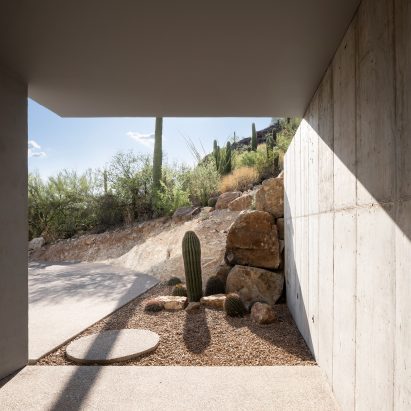
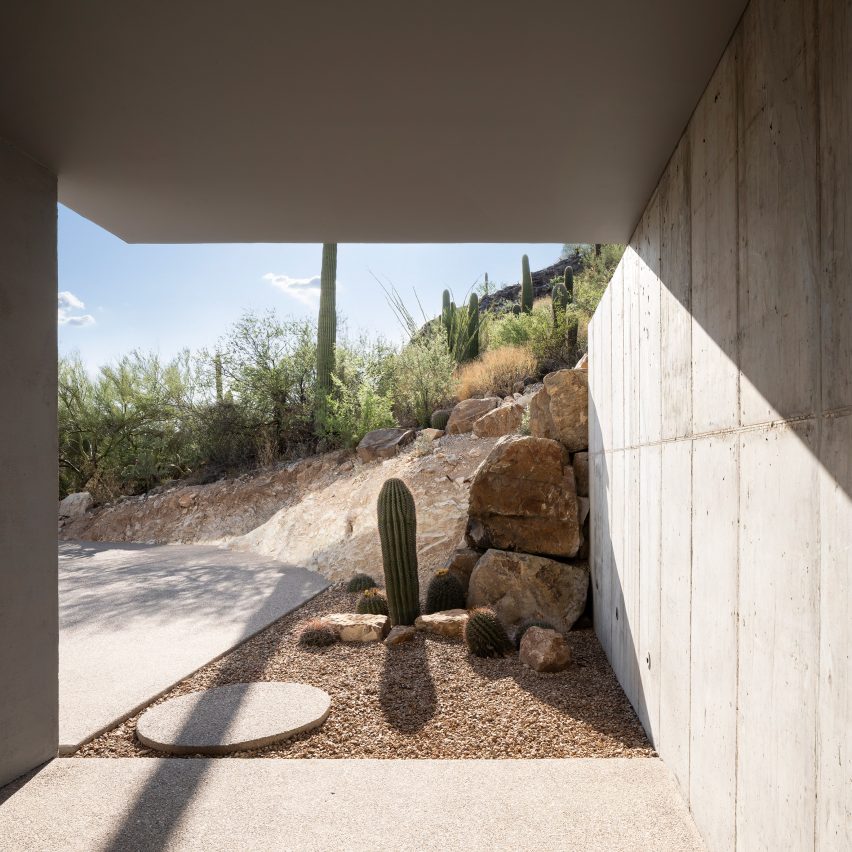
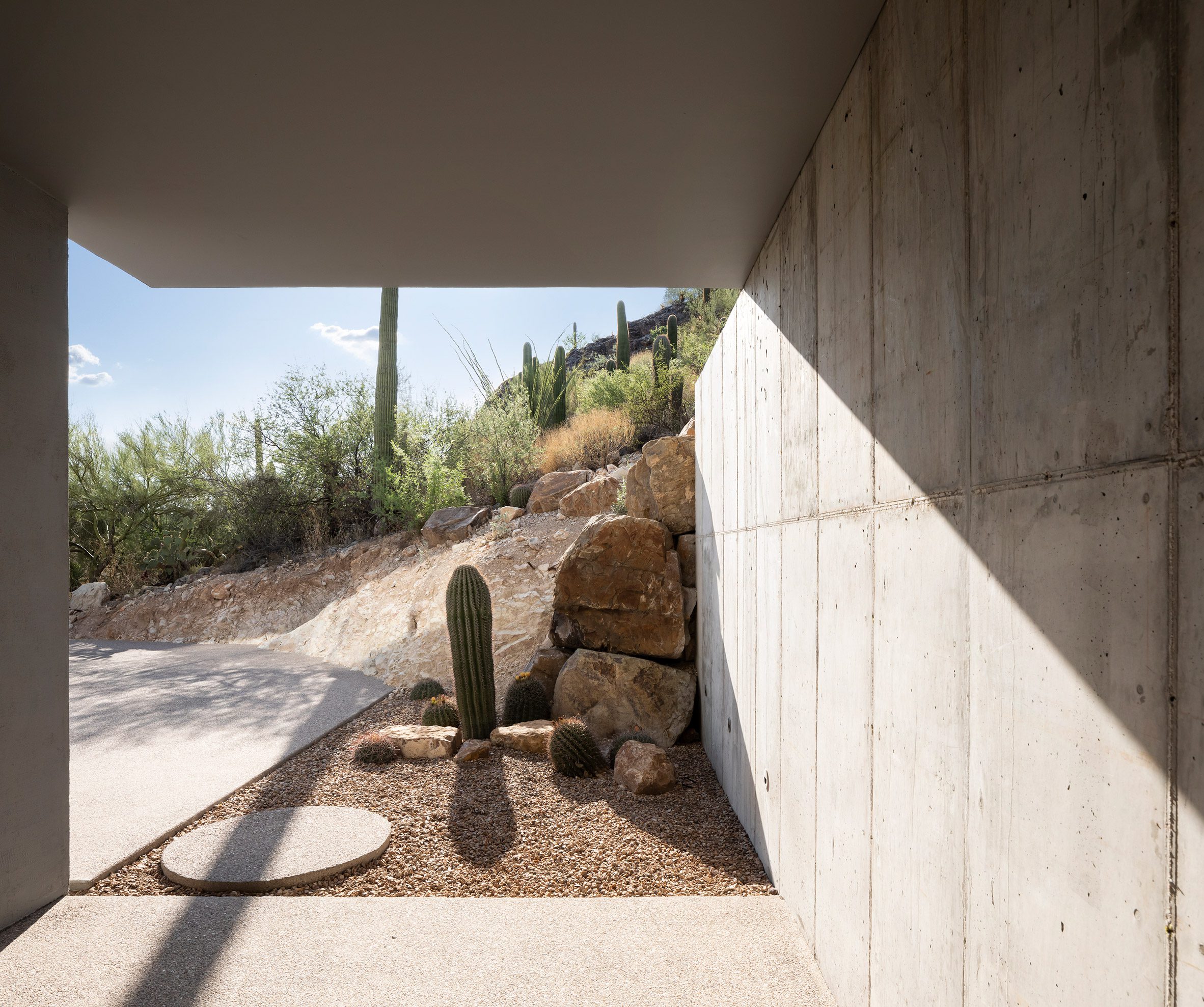 HK Associates designed the home with a covered entryway
HK Associates designed the home with a covered entryway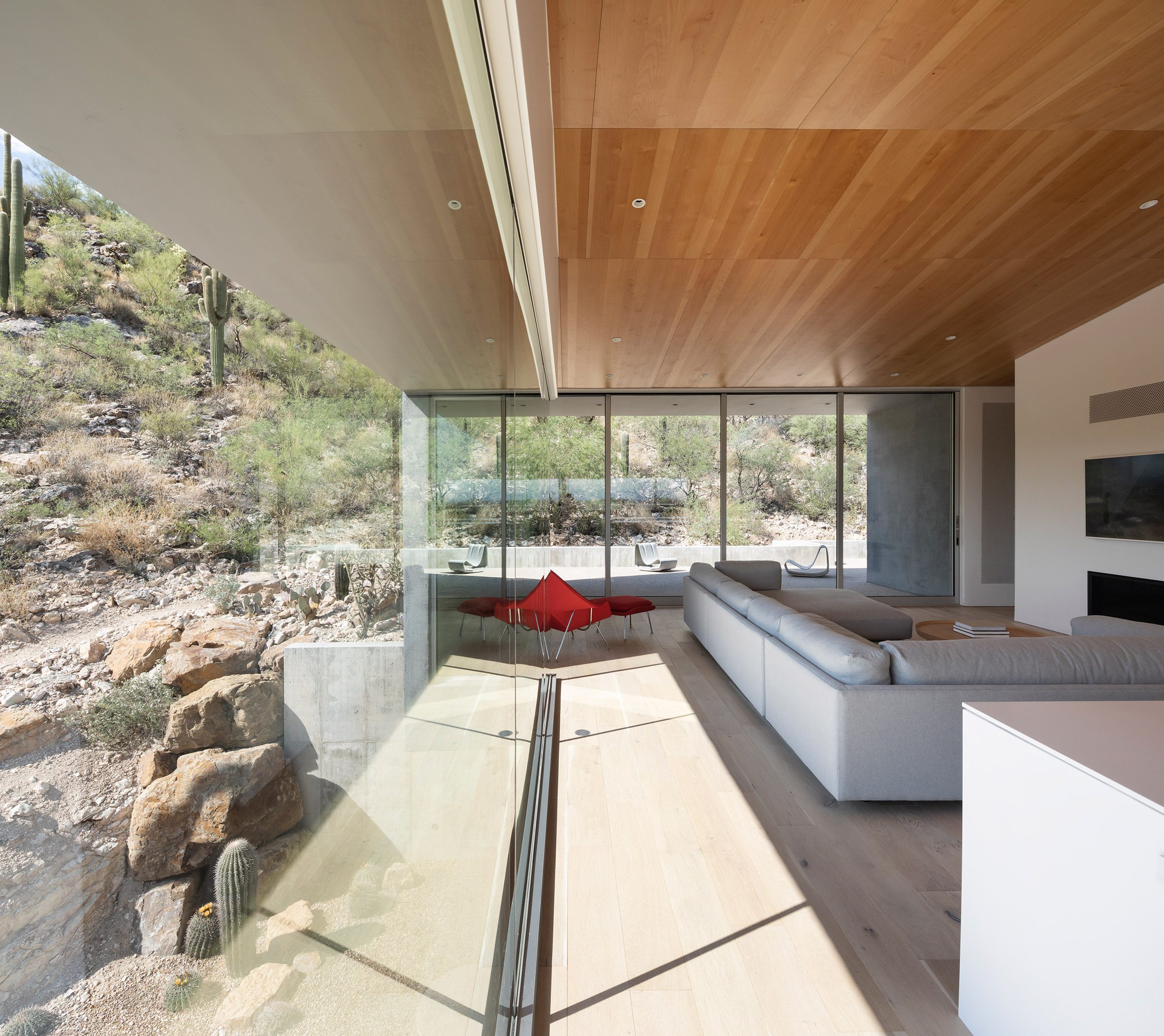 A large living space overlooks rocky terrain
A large living space overlooks rocky terrain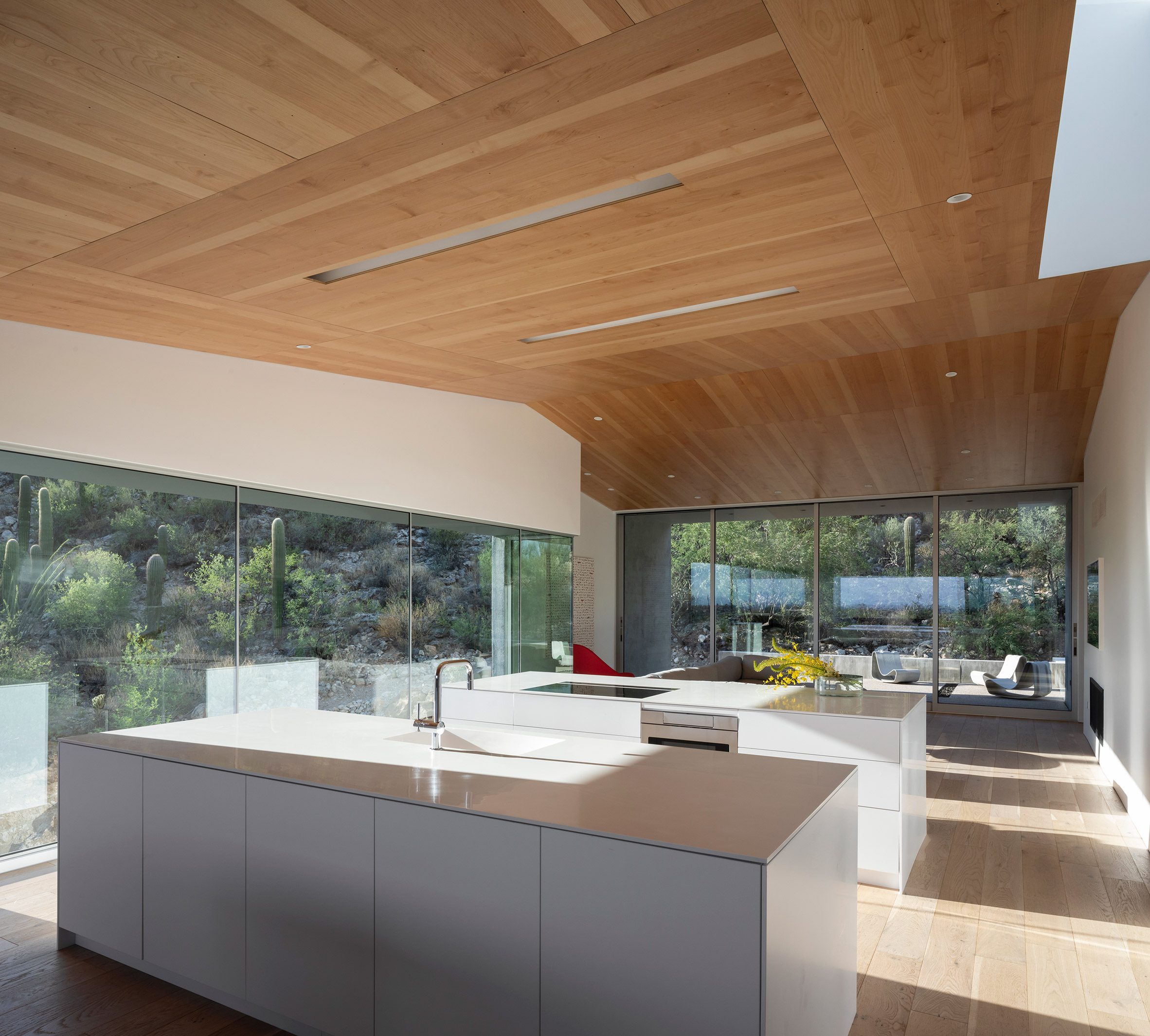 Minimal interiors are found in the kitchen
Minimal interiors are found in the kitchen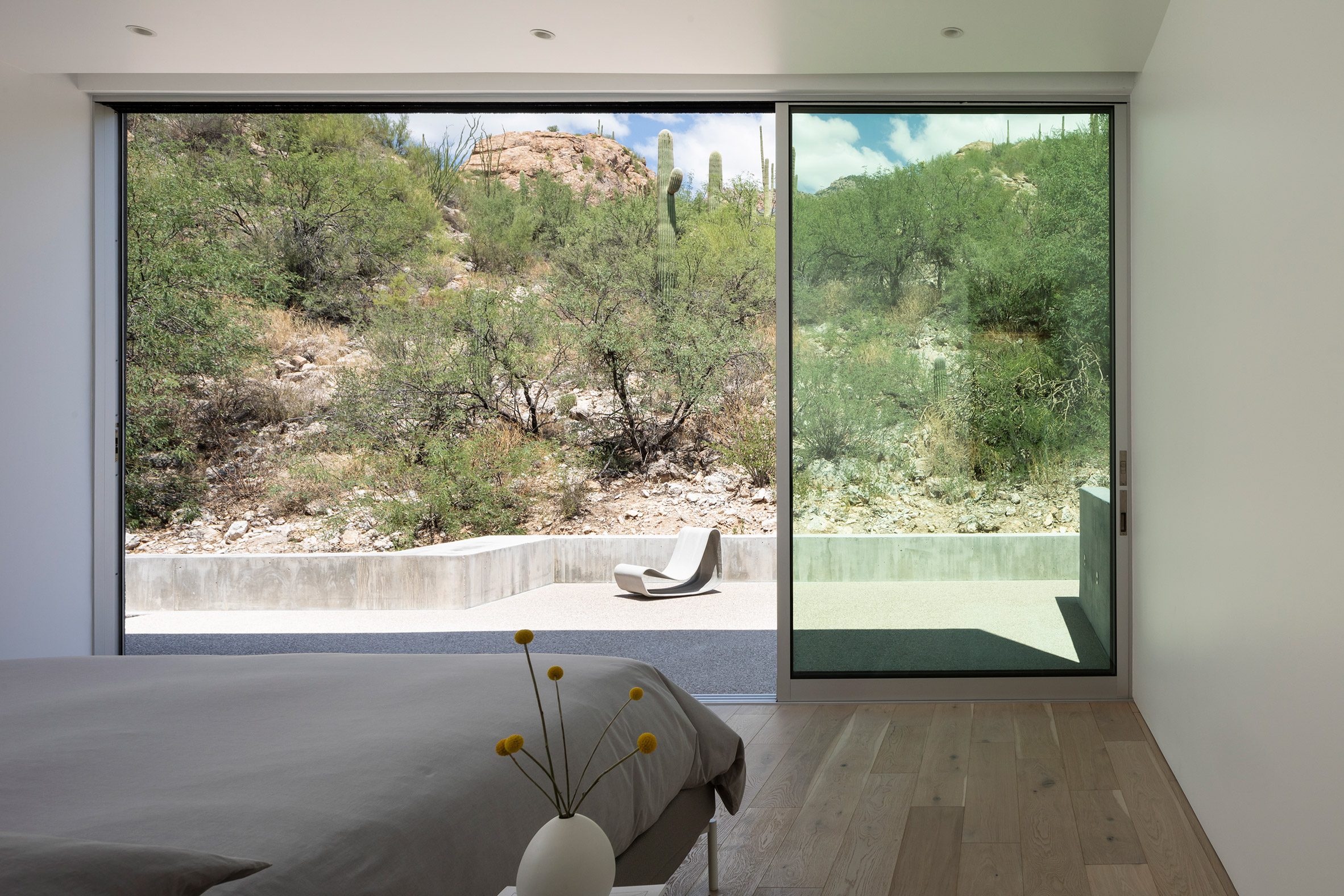 The house features several glazed sliding doors
The house features several glazed sliding doors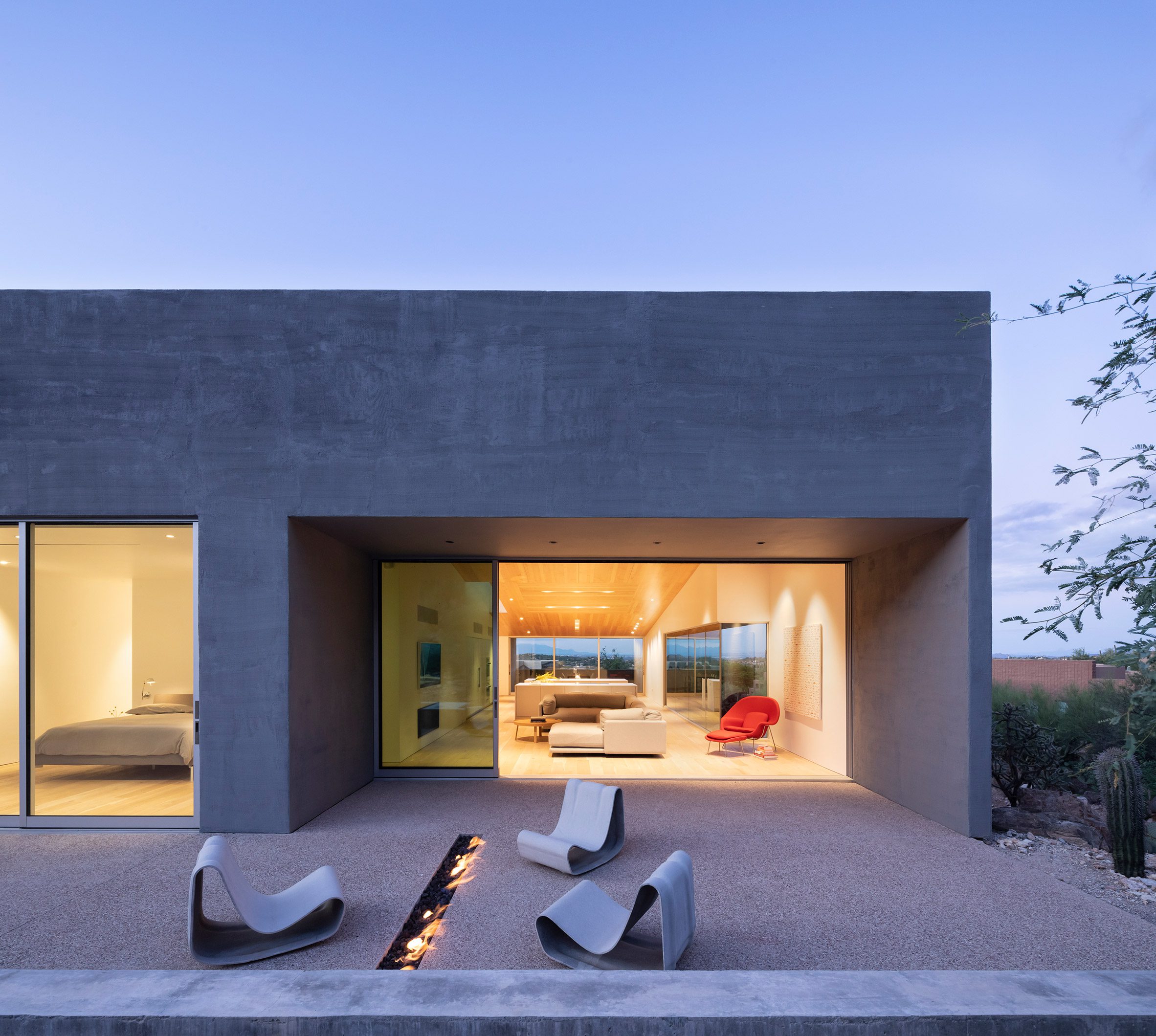 A discrete fire pit cuts through the terrace
A discrete fire pit cuts through the terrace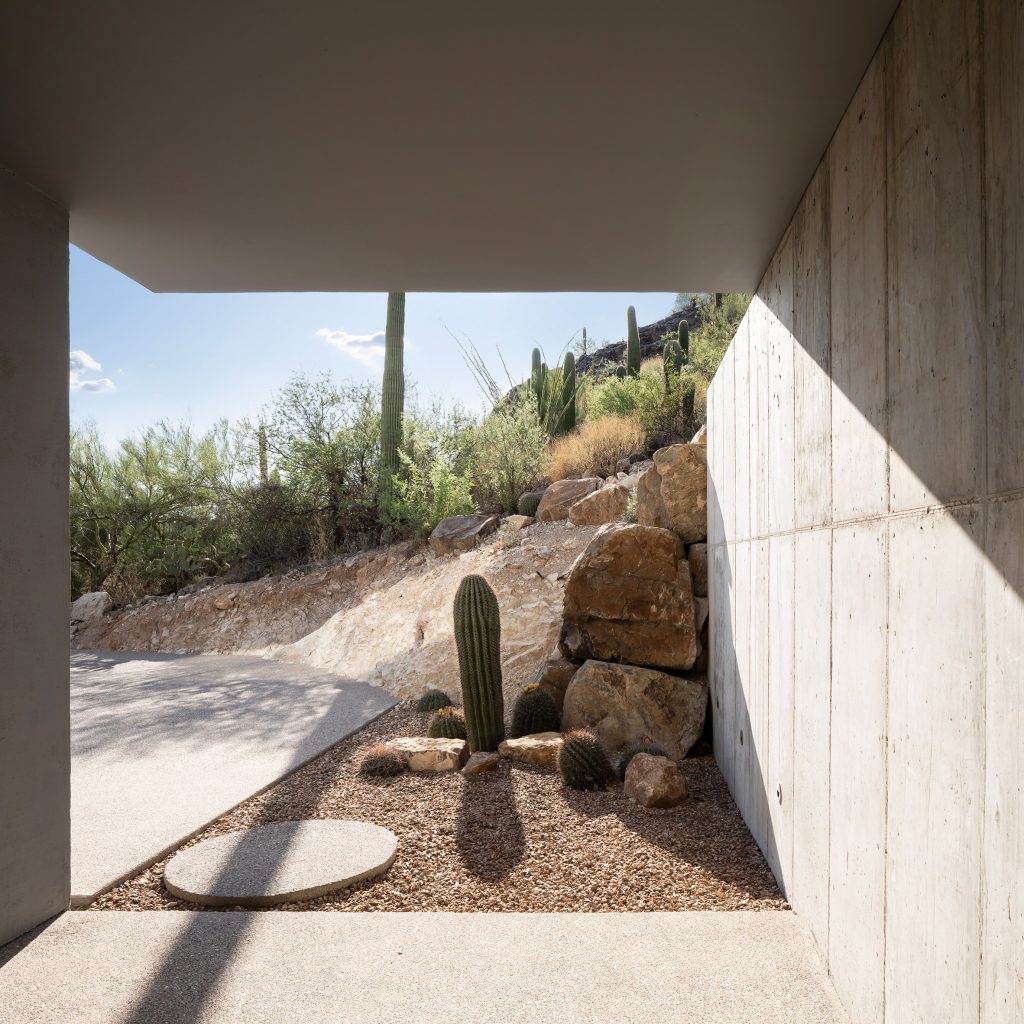

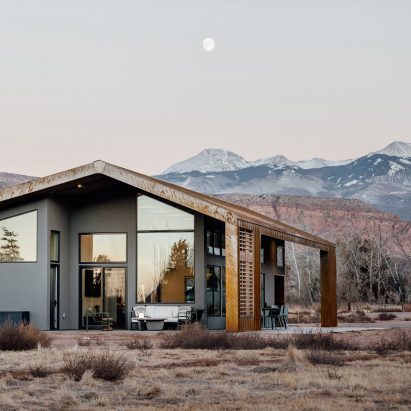
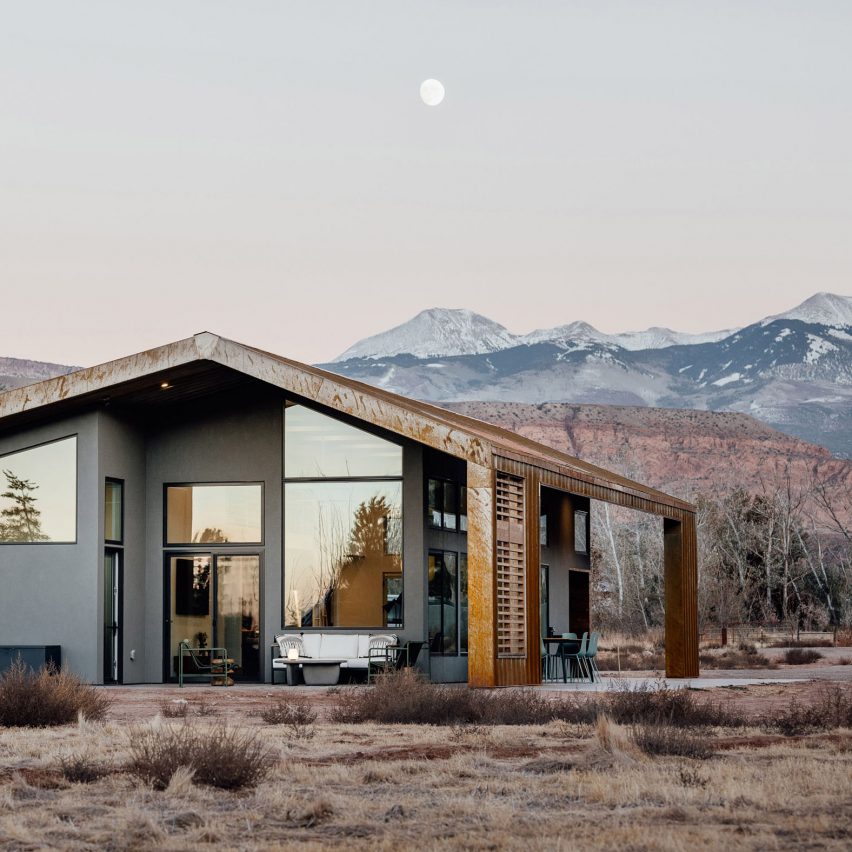
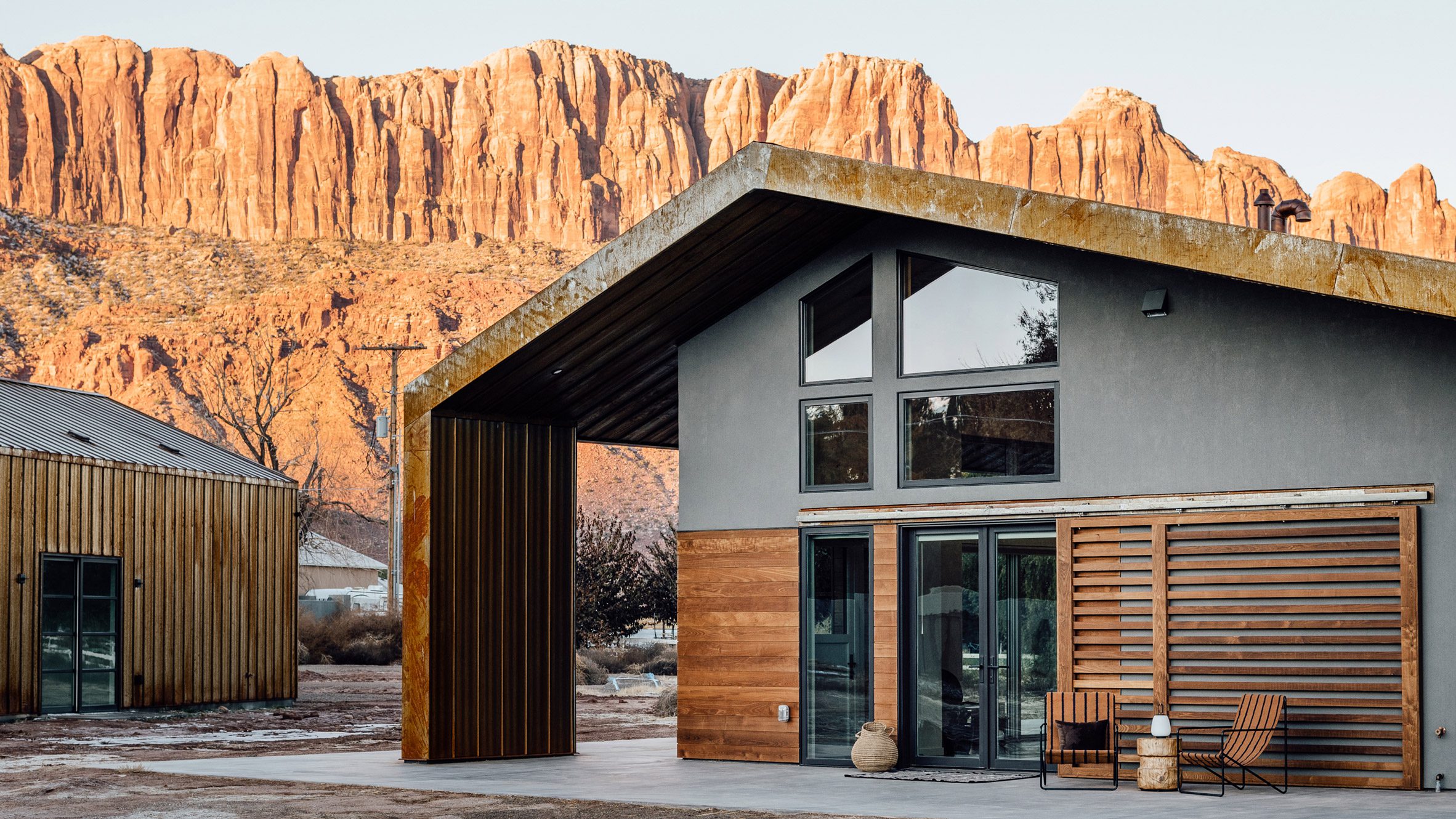 Sunny Acres Residence and a neighbouring garage are clad in weathering steel to match the desert landscape
Sunny Acres Residence and a neighbouring garage are clad in weathering steel to match the desert landscape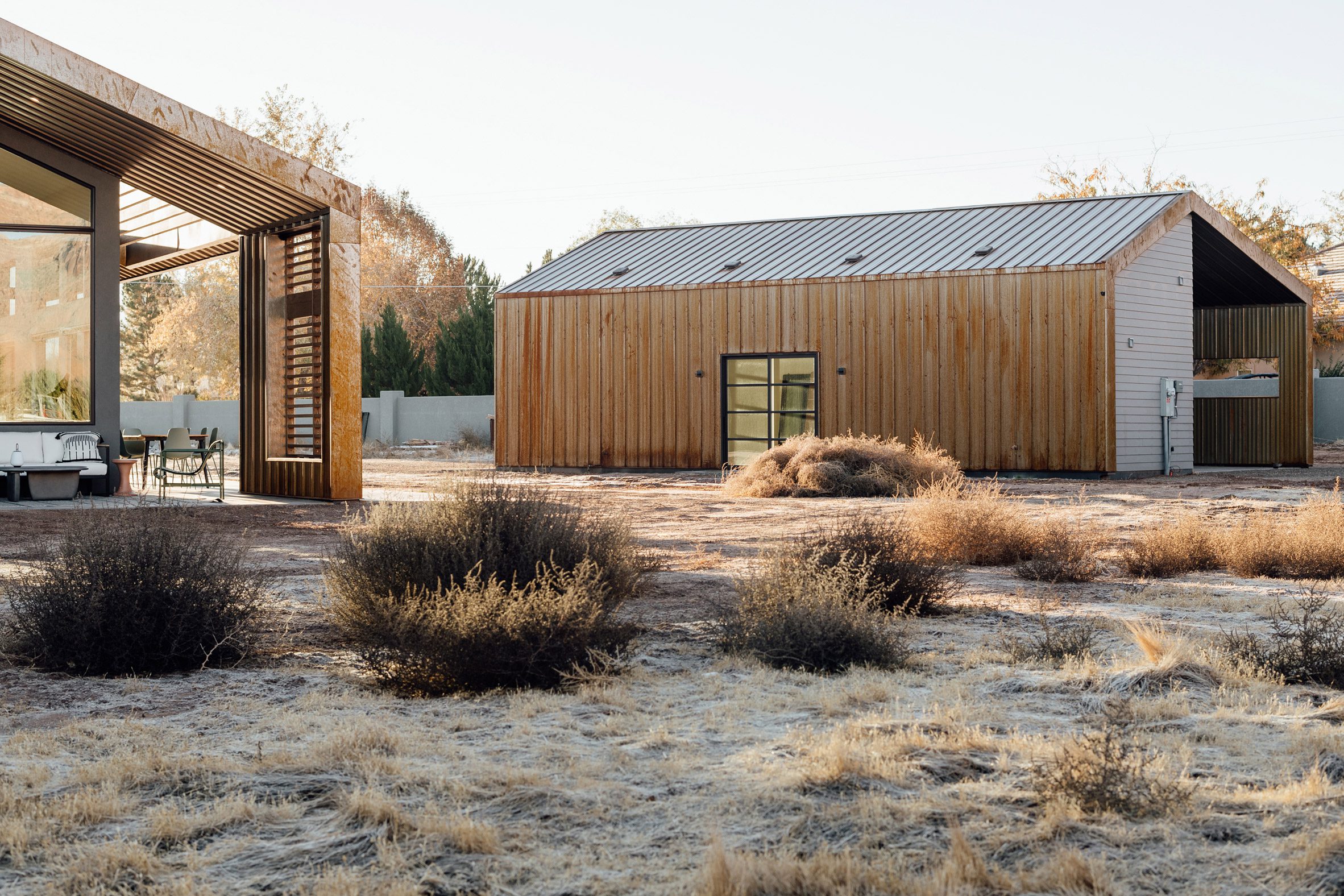 The two buildings have gabled roofs that overhang outdoor spaces
The two buildings have gabled roofs that overhang outdoor spaces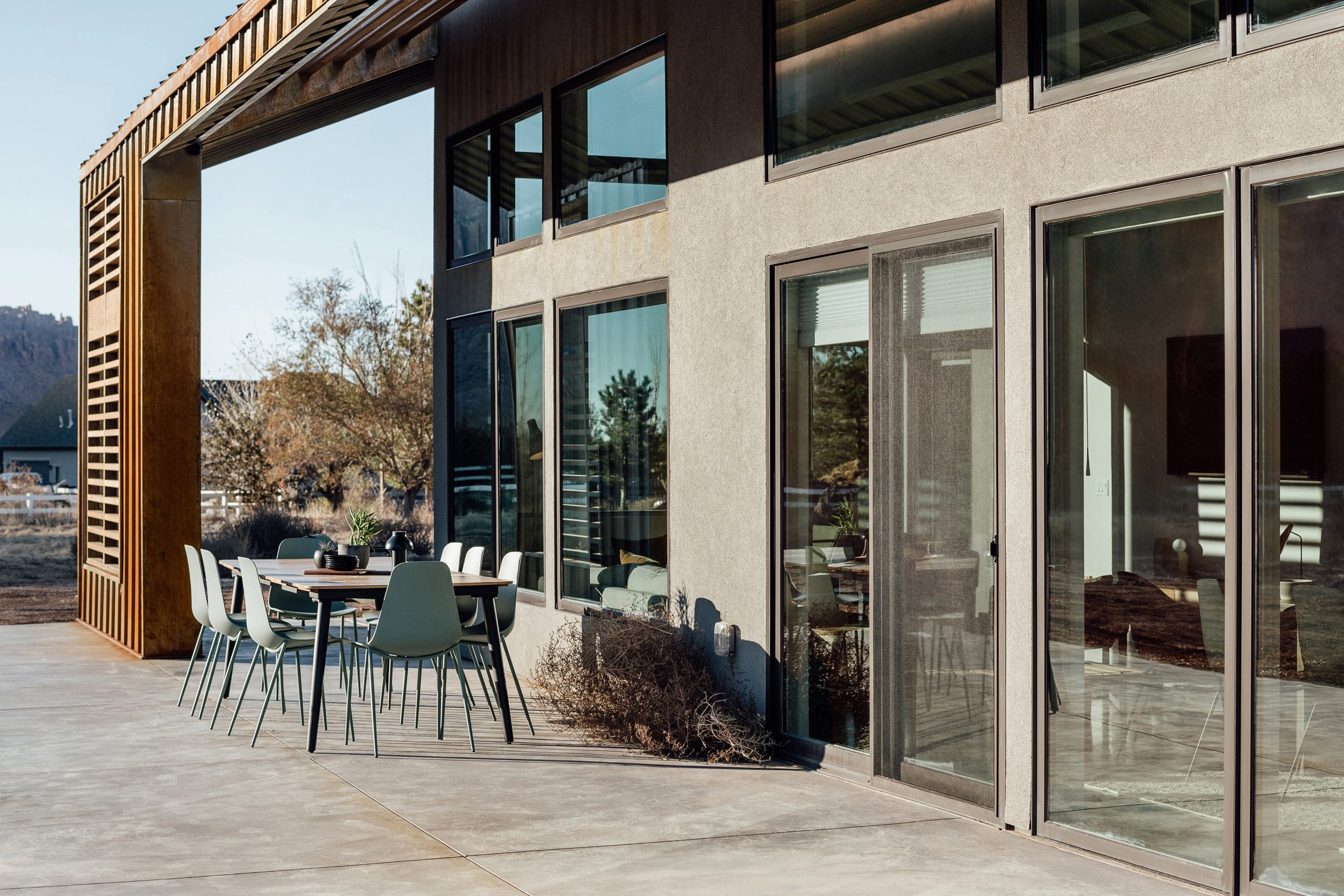 Smooth concrete patios are used as outdoor dining areas
Smooth concrete patios are used as outdoor dining areas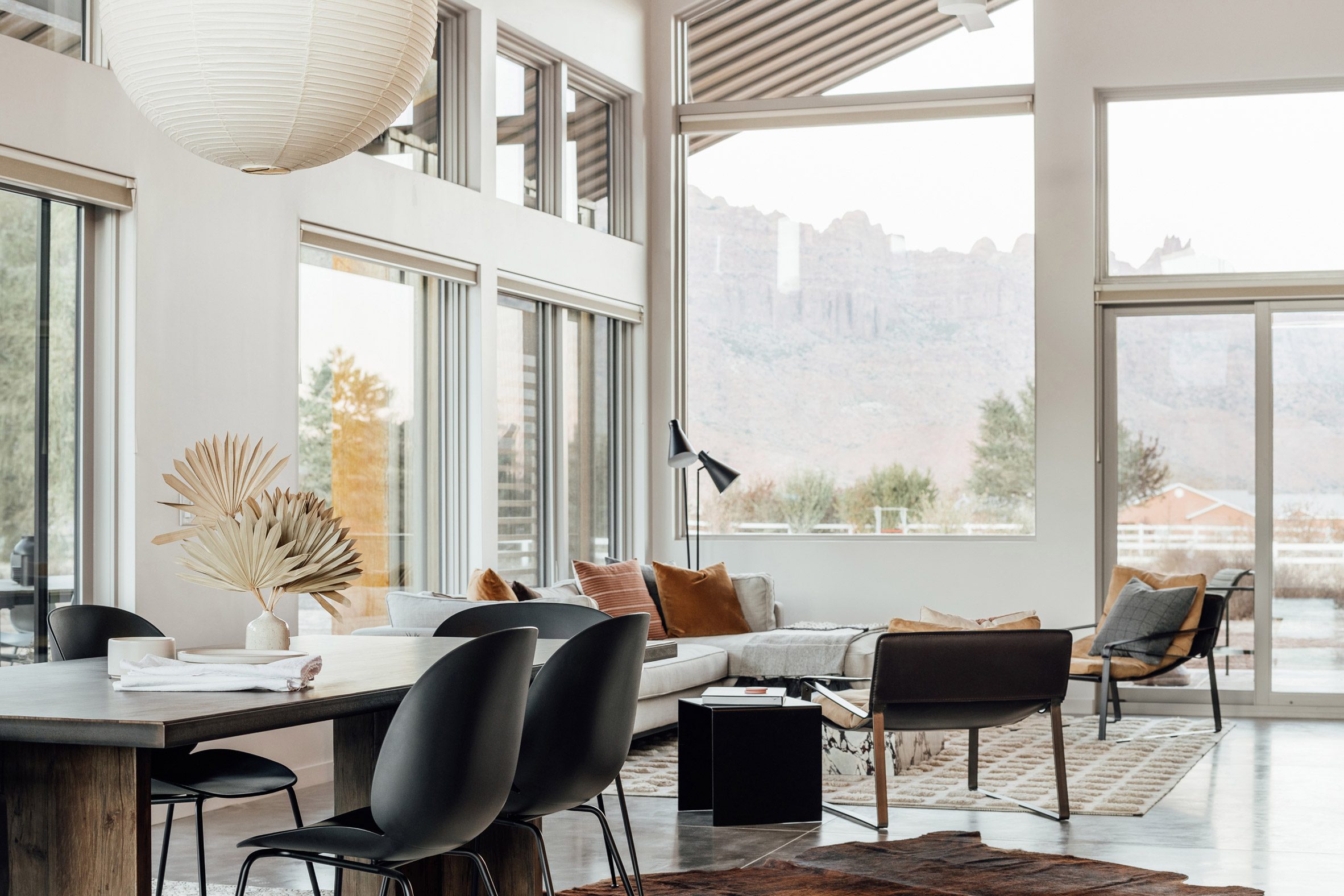 The house features neutral interiors
The house features neutral interiors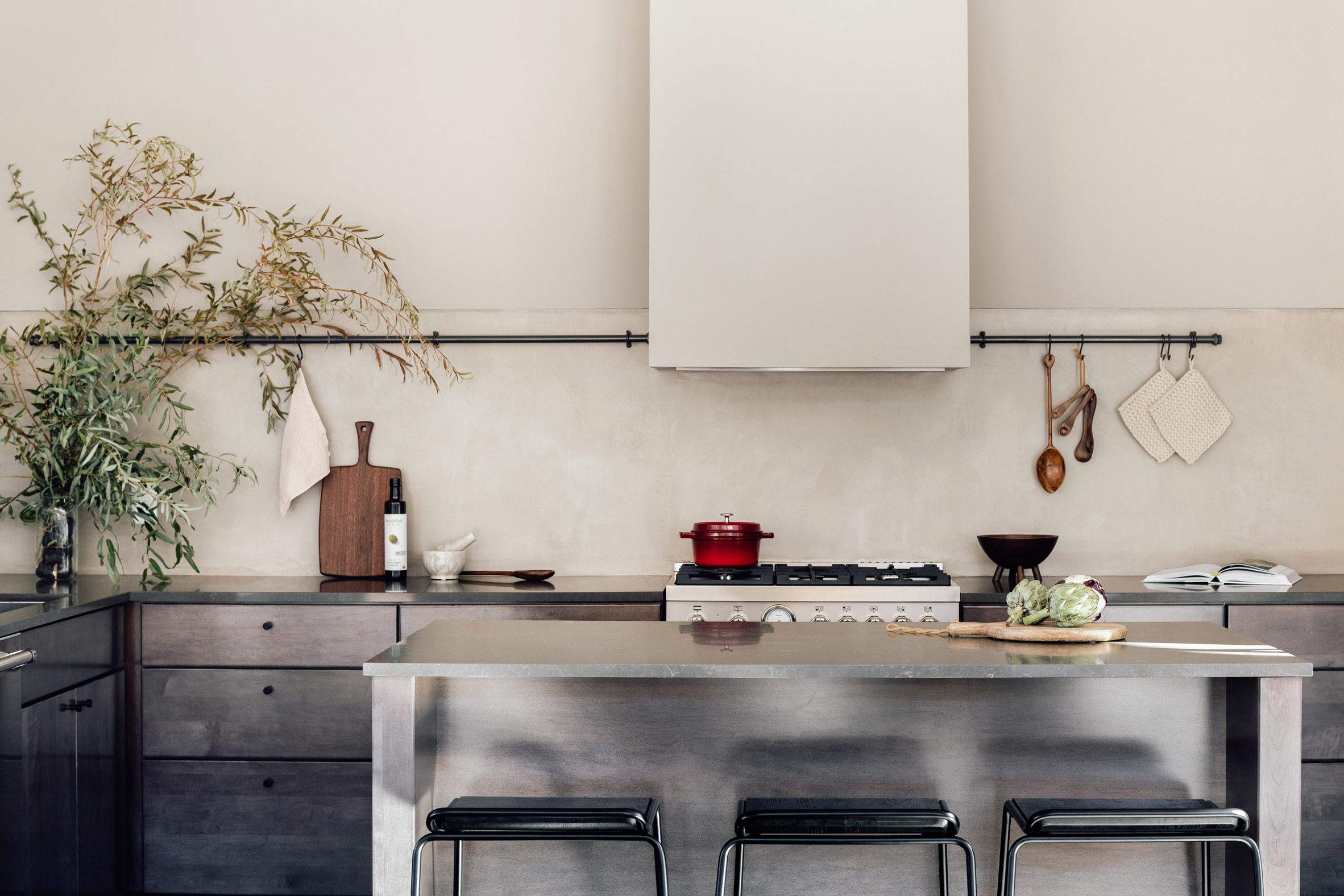 White walls are set against darker cabinetry in the kitchen
White walls are set against darker cabinetry in the kitchen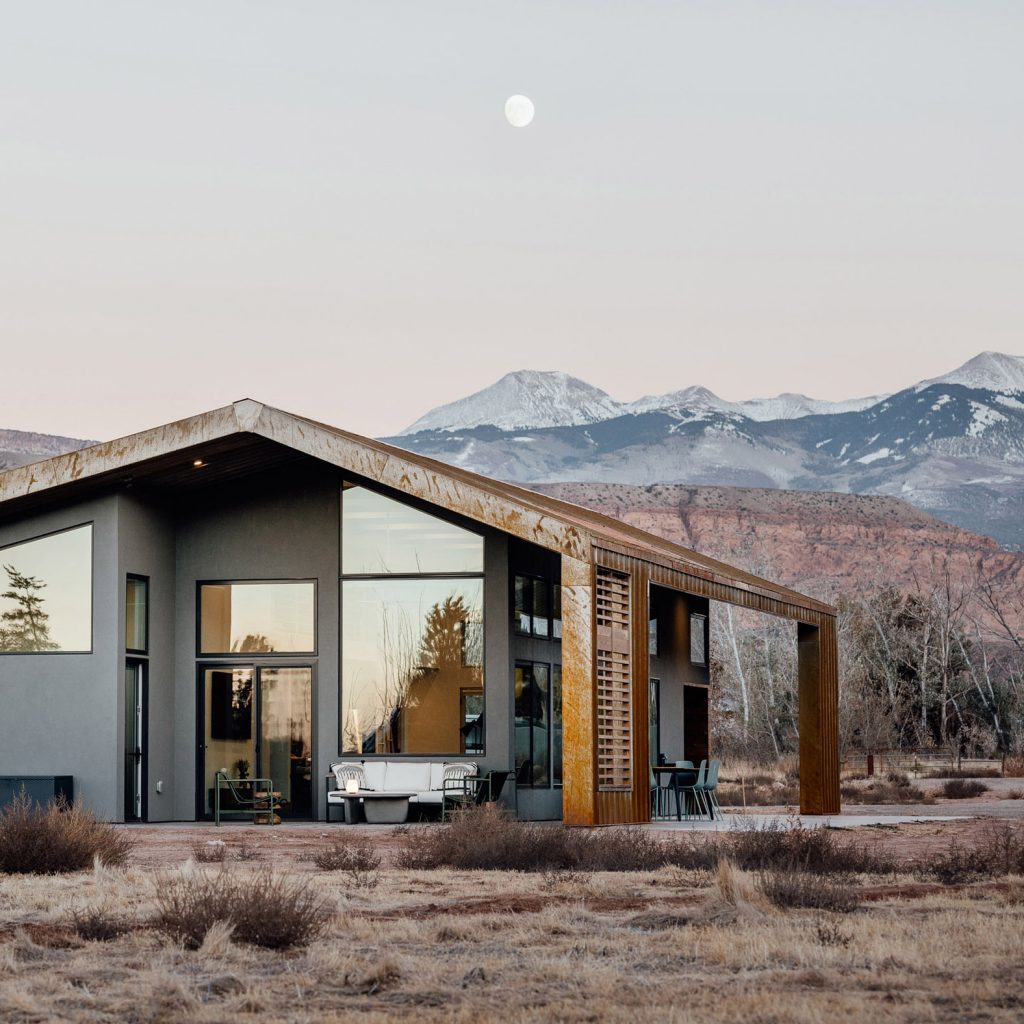


 Saltbox Passive House nestles into a slope near Bremont, Quebec
Saltbox Passive House nestles into a slope near Bremont, Quebec The house is split over three levels, the lowest of which is partially buried
The house is split over three levels, the lowest of which is partially buried The entrance on the middle level leads into a double-height living space
The entrance on the middle level leads into a double-height living space Large windows in the dining room offer views of meadows and woodland
Large windows in the dining room offer views of meadows and woodland Wooden furniture adds visual warmth to the white interiors
Wooden furniture adds visual warmth to the white interiors The kitchen is part of a central core that is topped with a mezzanine office space
The kitchen is part of a central core that is topped with a mezzanine office space Bedroom windows are smaller to reduce heat loss
Bedroom windows are smaller to reduce heat loss The upstairs corridor connects three bedrooms and two bathrooms
The upstairs corridor connects three bedrooms and two bathrooms A blackened cedar panel marks the entrance on the white-painted exterior
A blackened cedar panel marks the entrance on the white-painted exterior The house was designed to Passive House standards of energy efficiency
The house was designed to Passive House standards of energy efficiency The design is modelled on the region's rural vernacular architecture
The design is modelled on the region's rural vernacular architecture
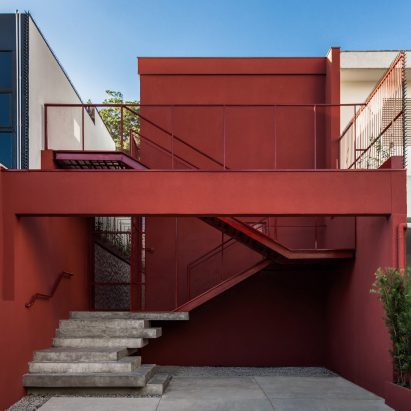
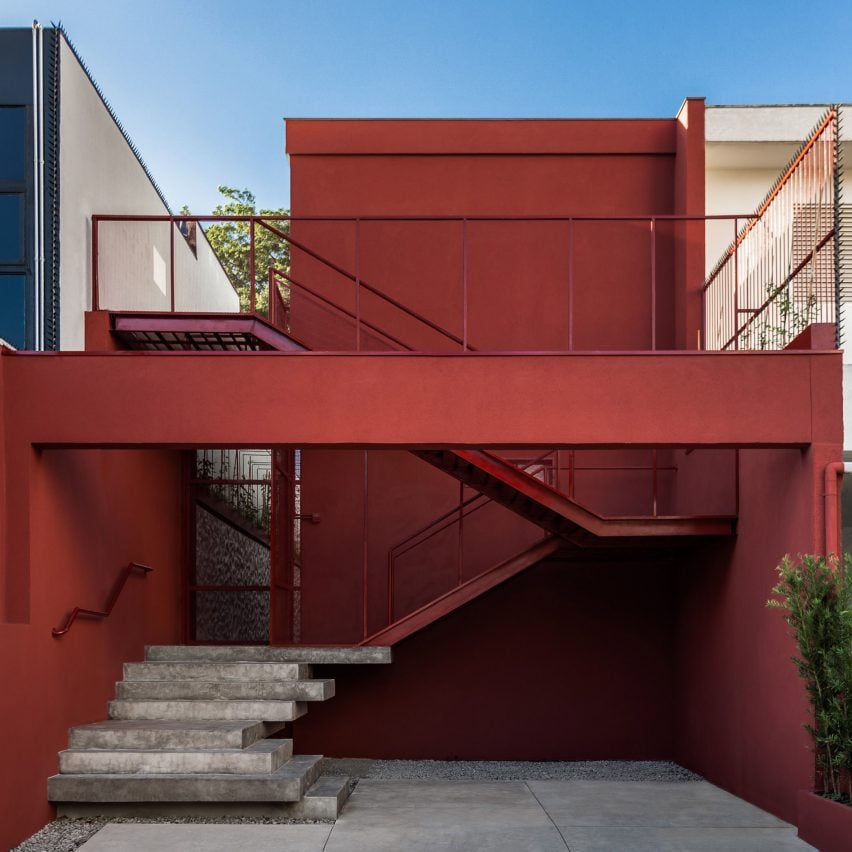
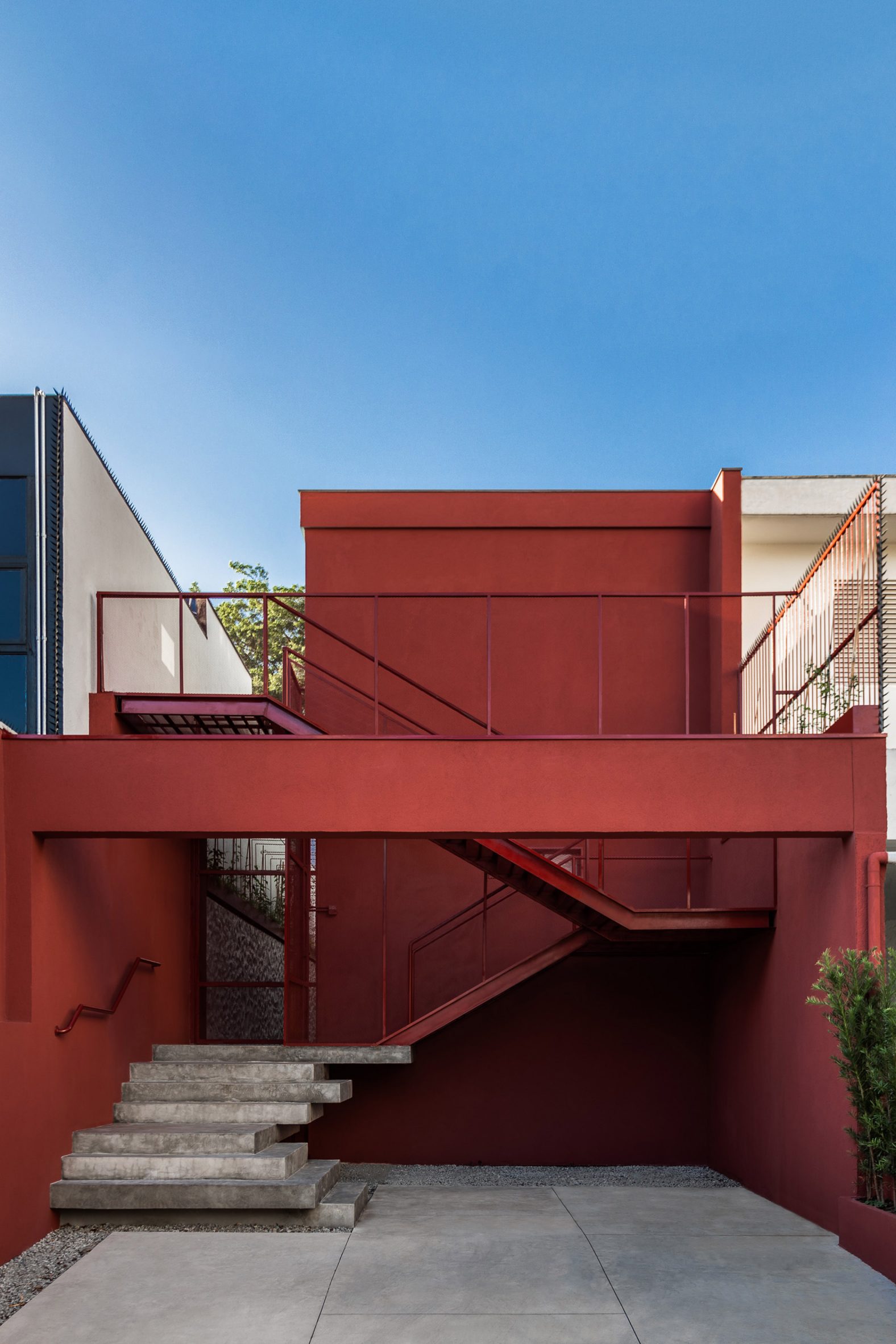 Superlimão relocated the staircase during the renovation of the house
Superlimão relocated the staircase during the renovation of the house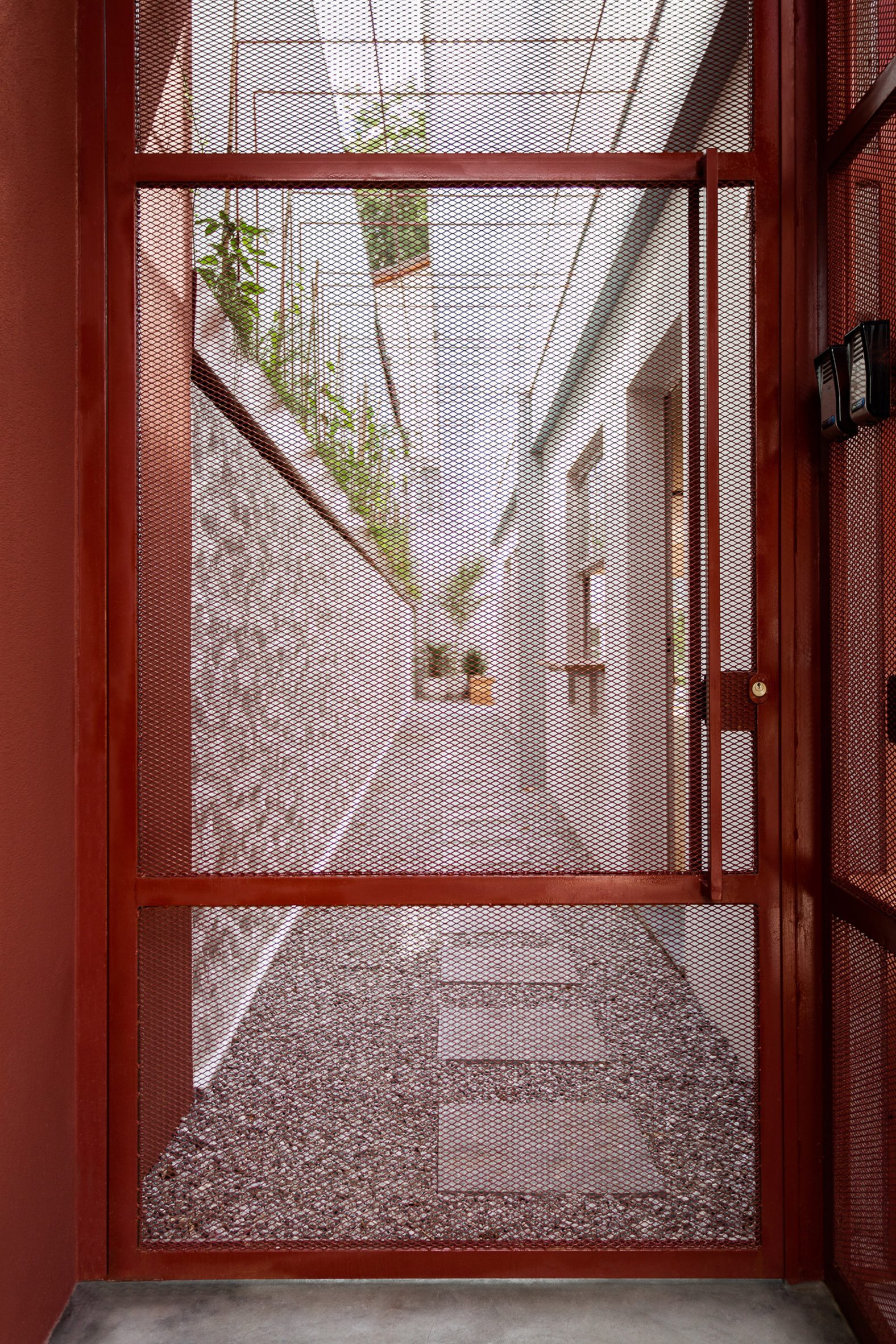 The red front of the house contrasts with a more muted palette behind
The red front of the house contrasts with a more muted palette behind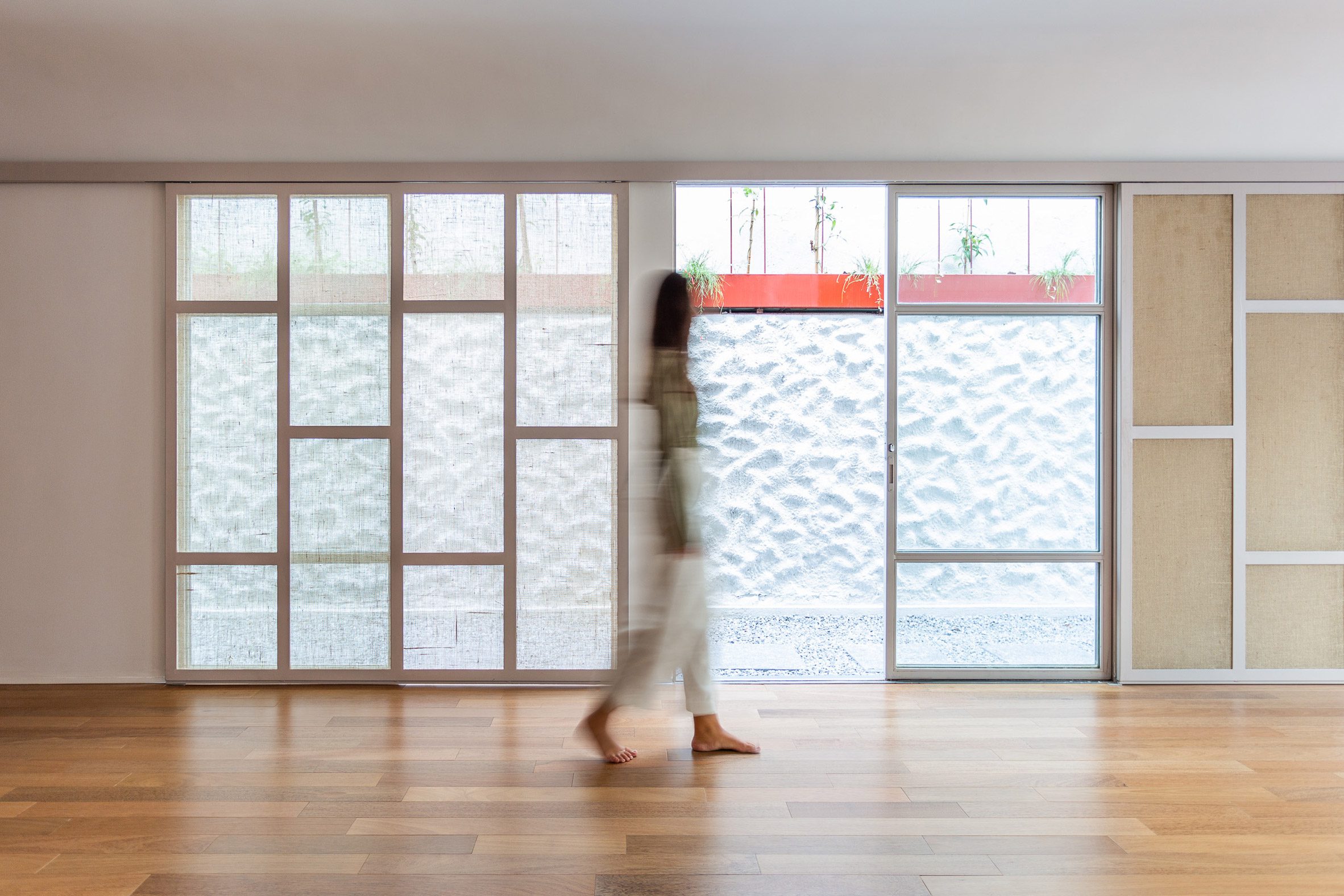 The new yoga studio features sliding screen doors
The new yoga studio features sliding screen doors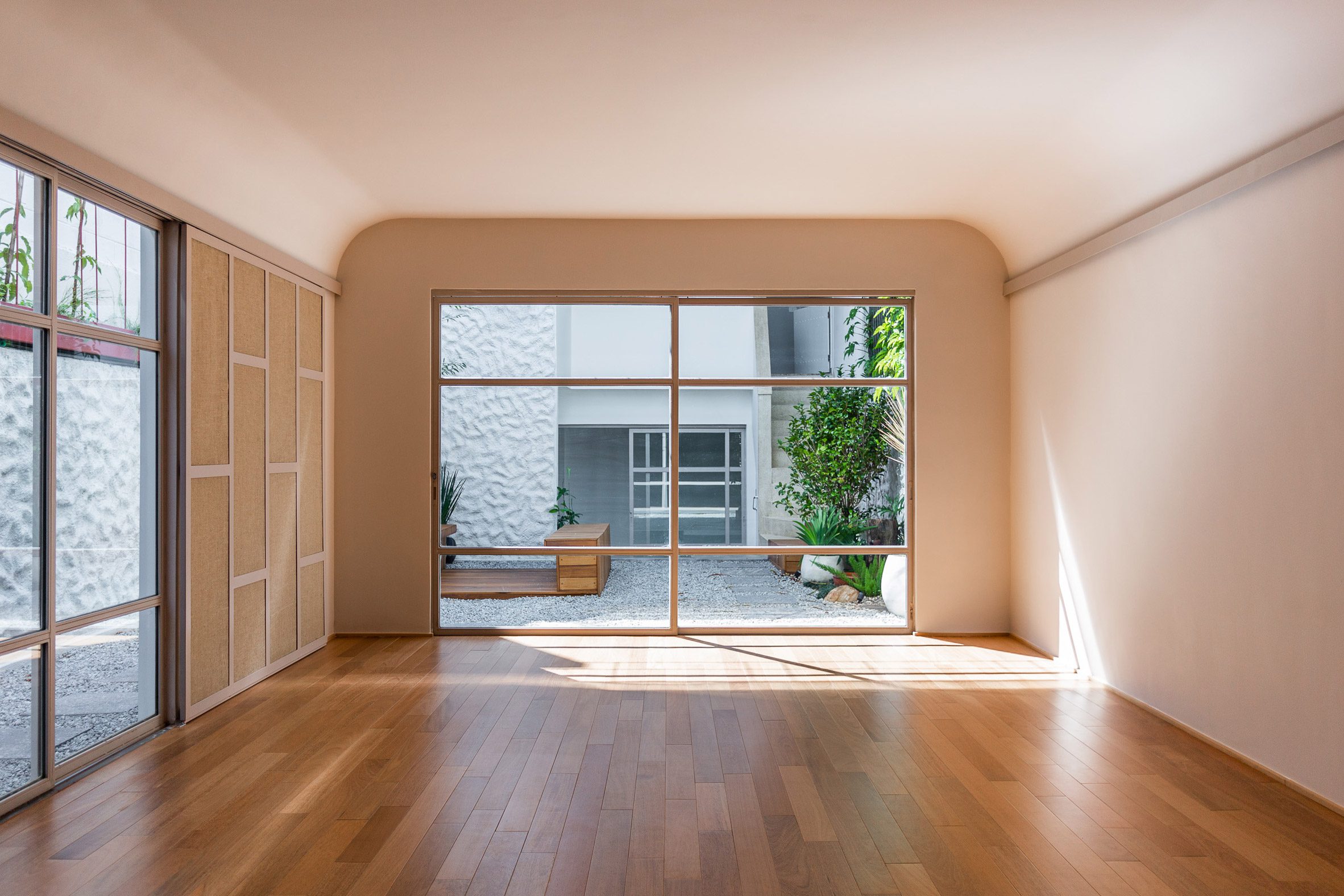 Yogis have a garden view while they practice
Yogis have a garden view while they practice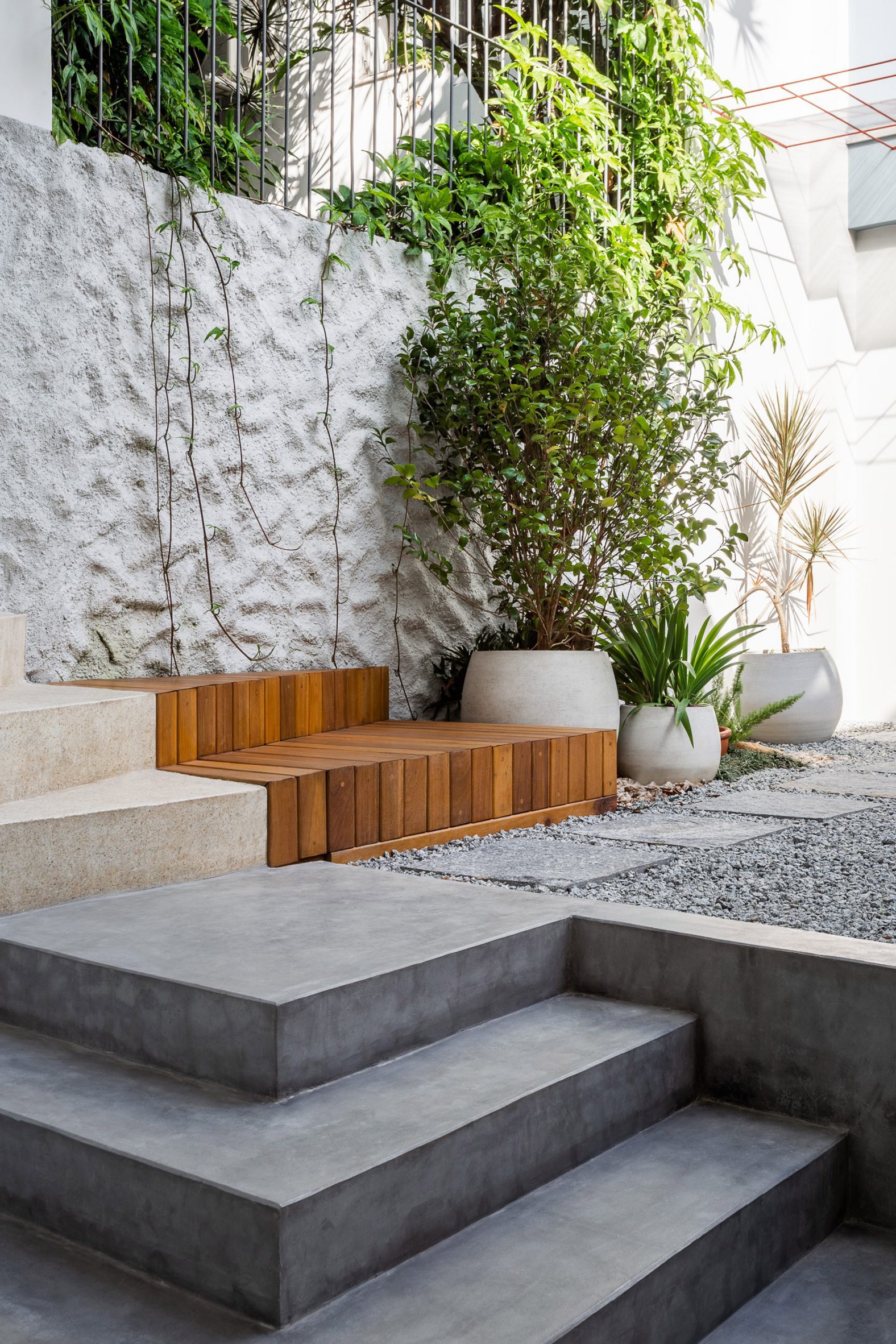 The outside area is designed to be relaxing
The outside area is designed to be relaxing The building accommodates a co-working space upstairs
The building accommodates a co-working space upstairs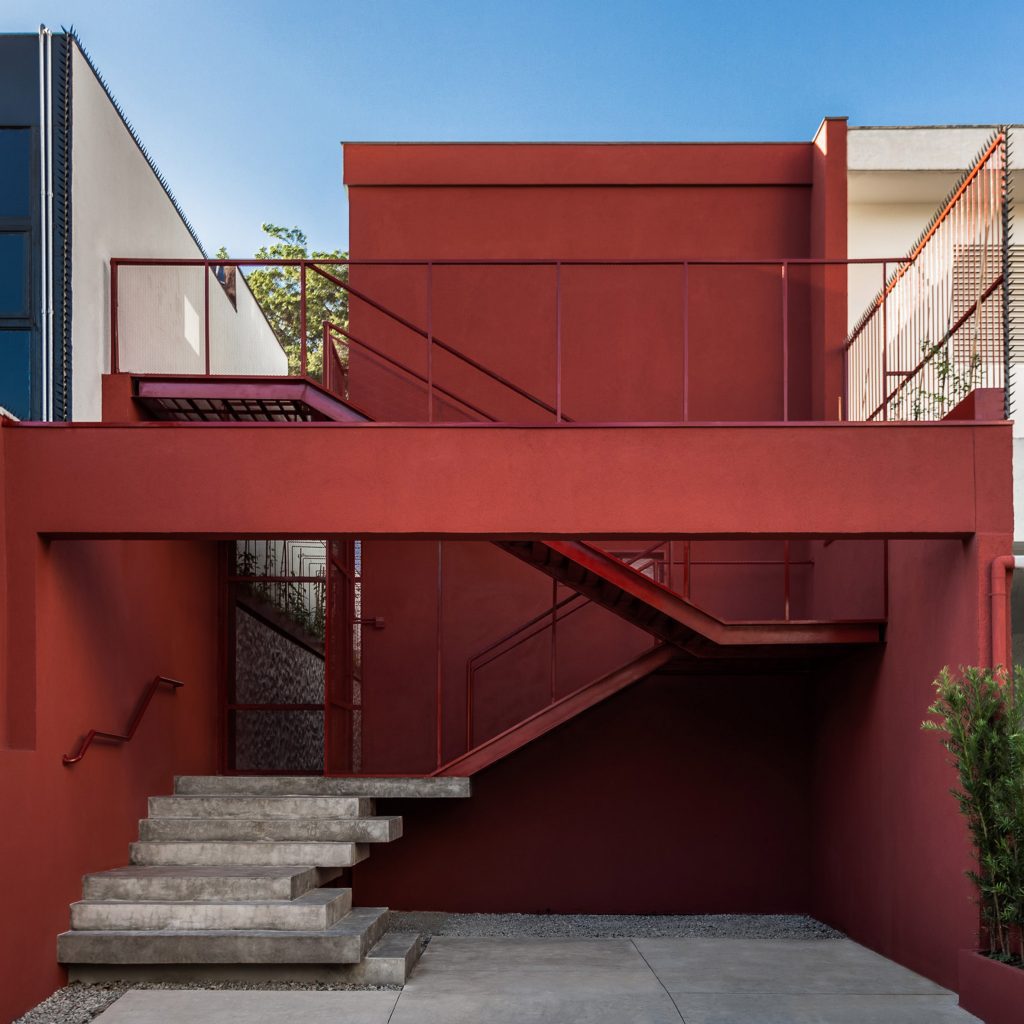
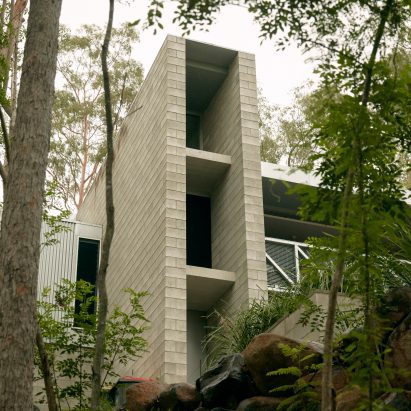
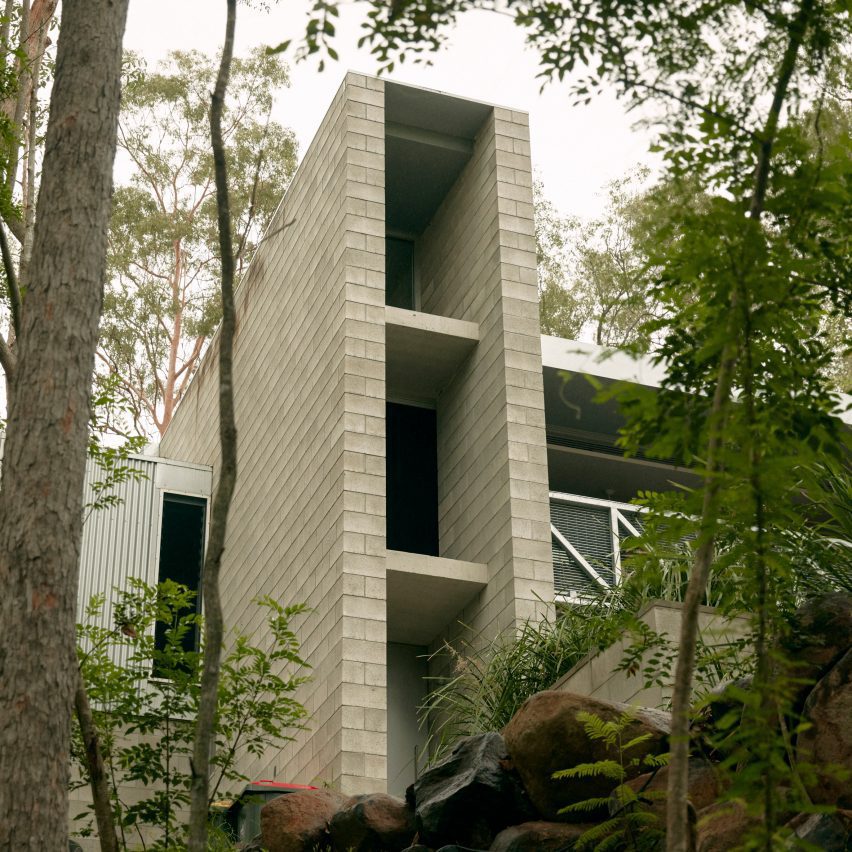
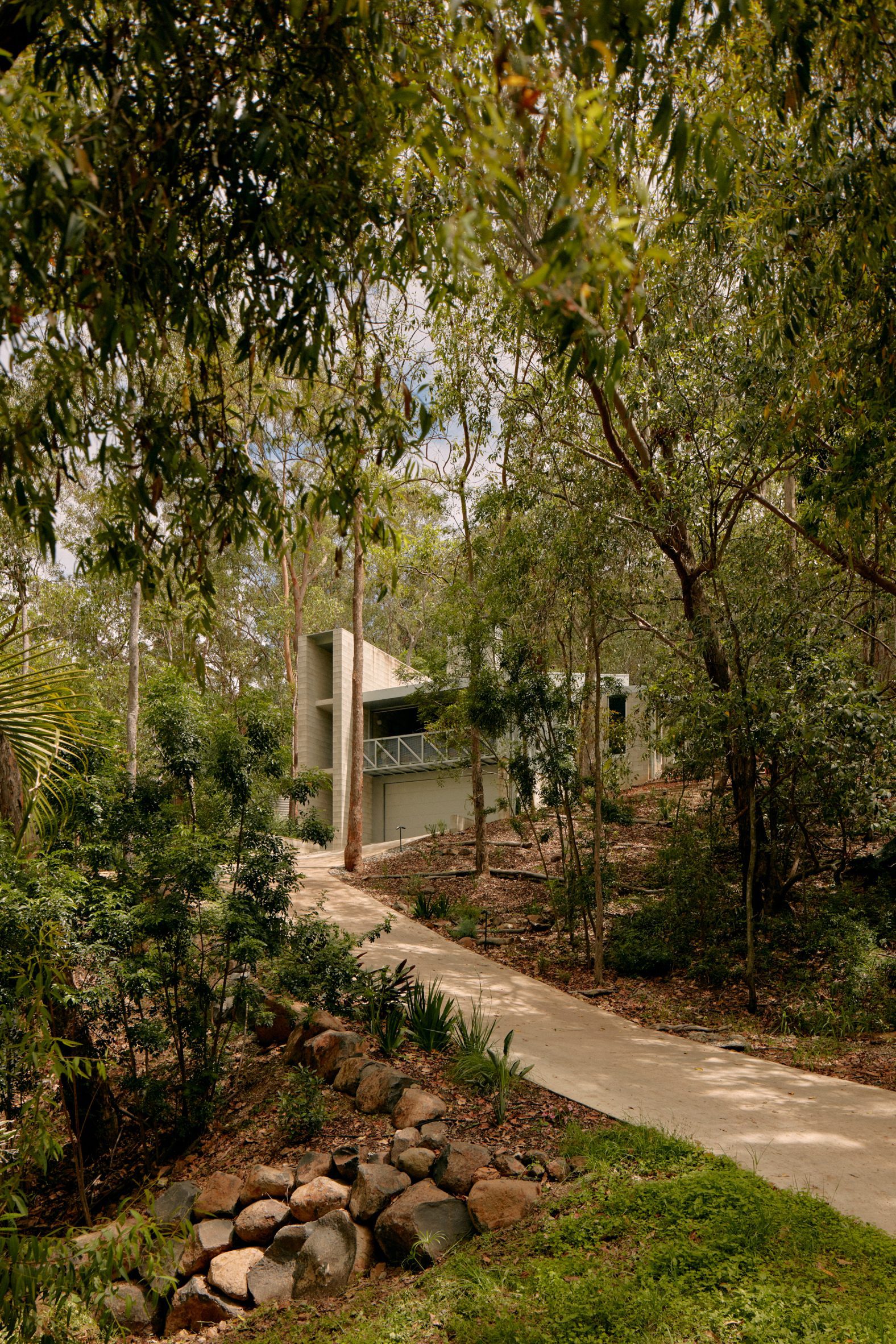 Mt Coot-Tha House is located on a forested site at the foot of a mountain
Mt Coot-Tha House is located on a forested site at the foot of a mountain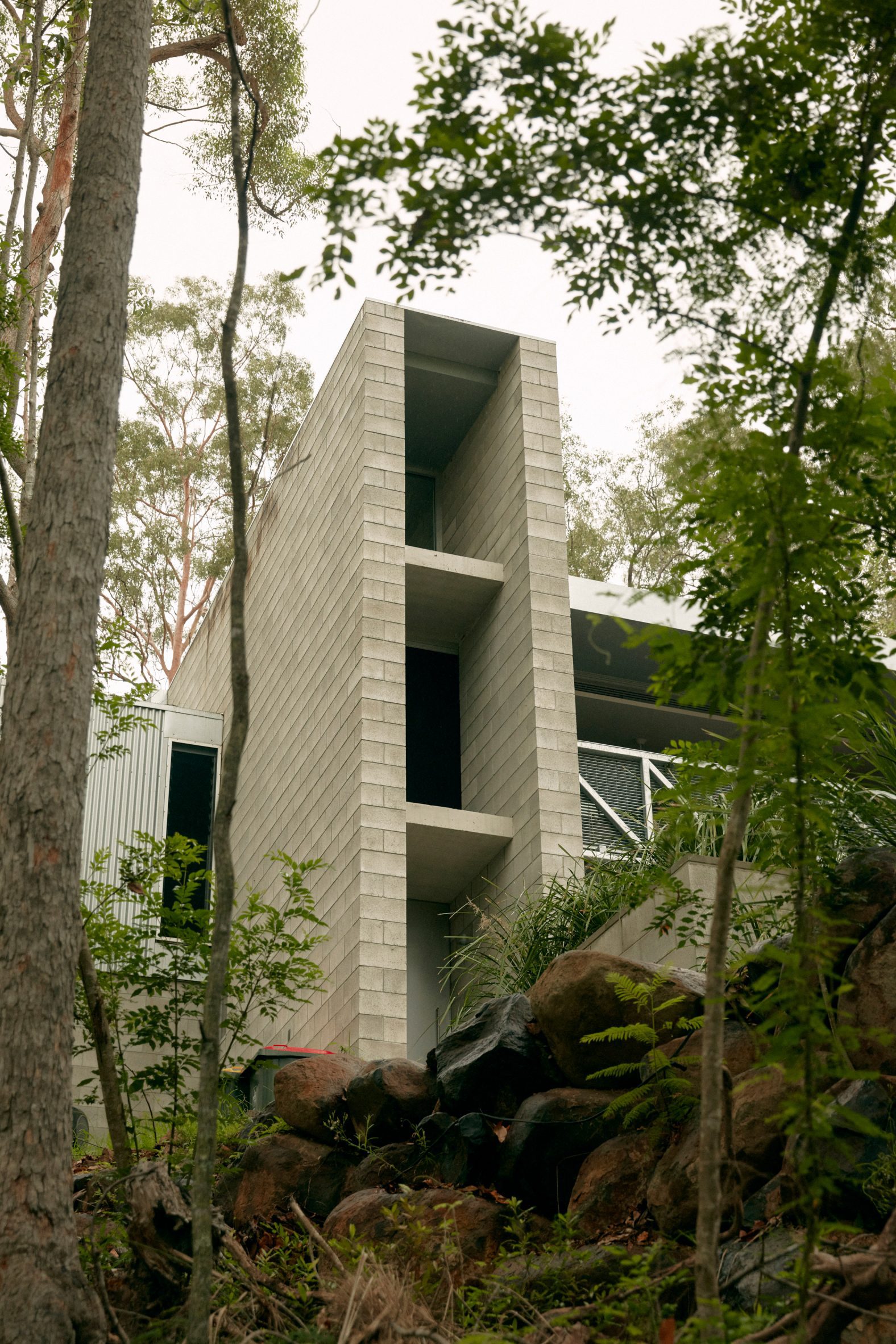 Floors are linked by a triple-height staircase block
Floors are linked by a triple-height staircase block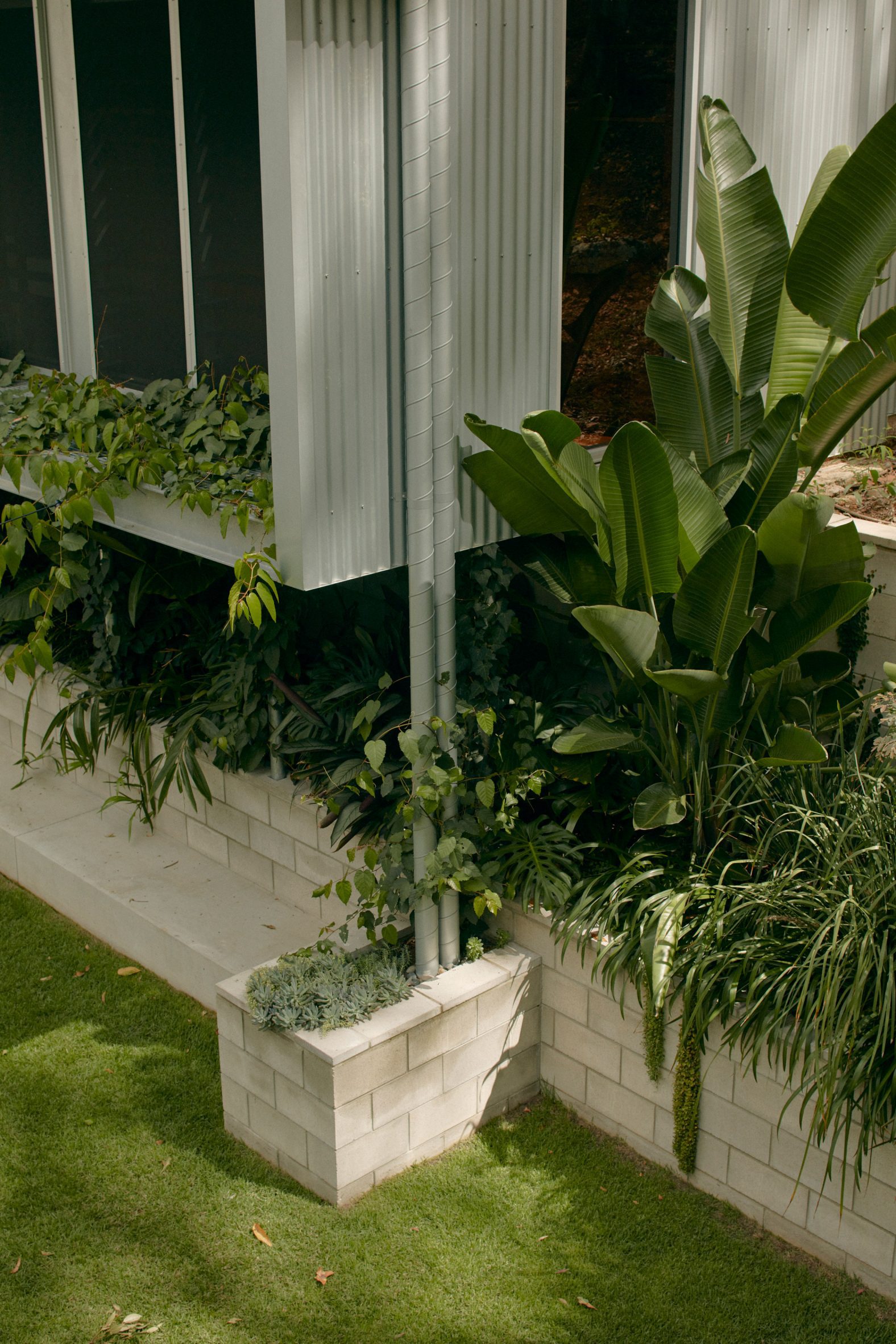 The building features a corrugated metal facade on top of a blockwork base
The building features a corrugated metal facade on top of a blockwork base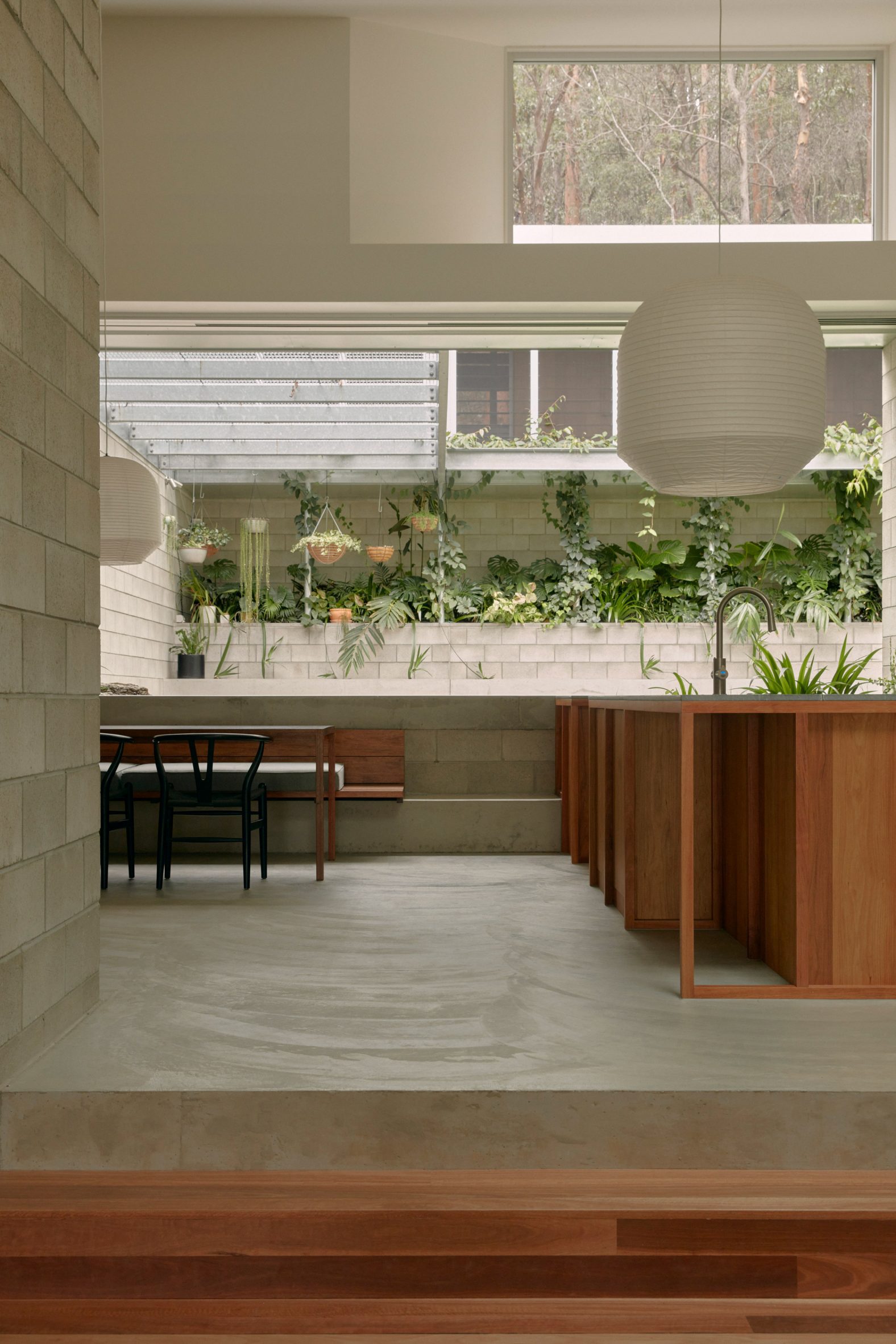 The kitchen overlooks a large internal courtyard
The kitchen overlooks a large internal courtyard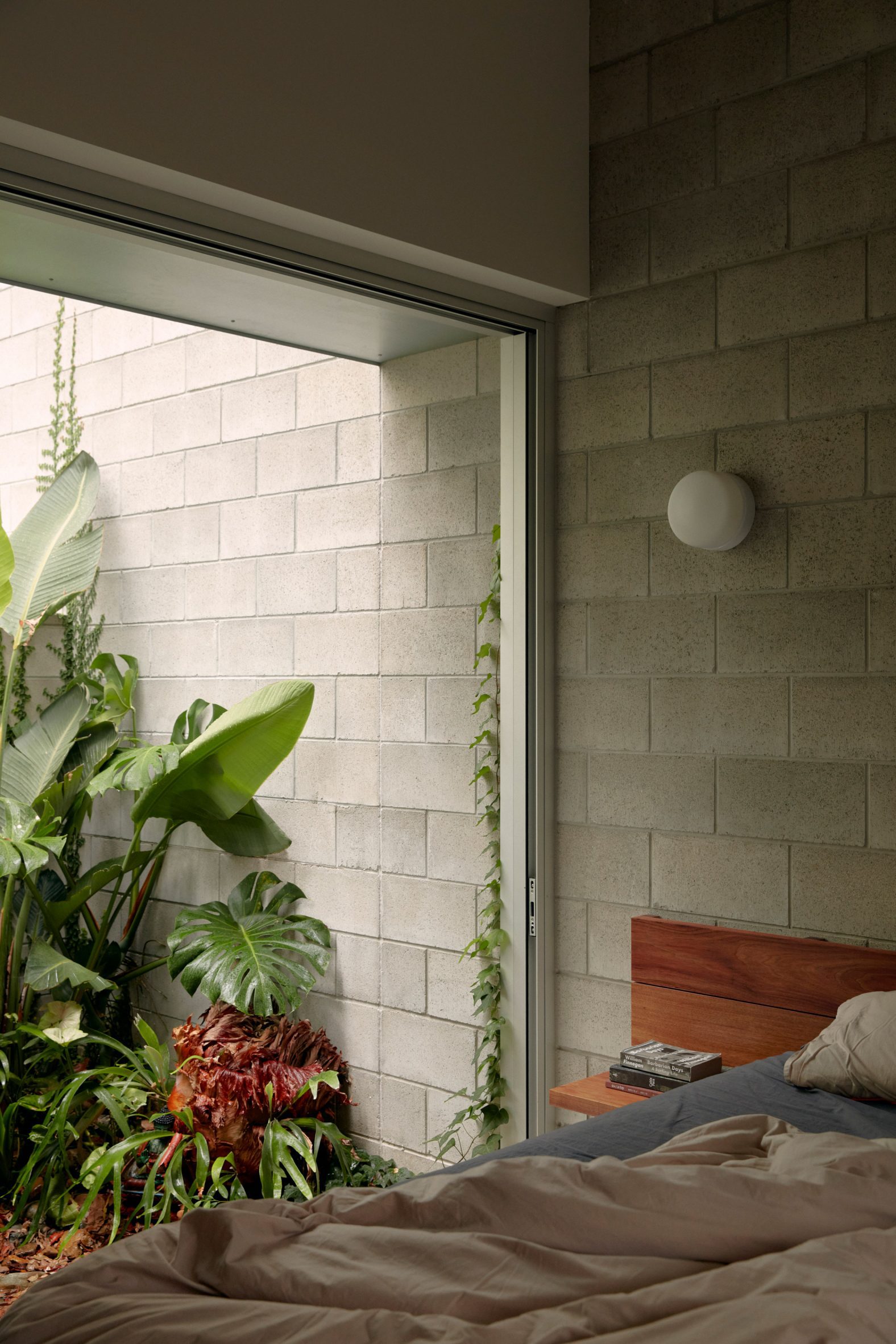 High panoramic windows allow residents to take in the forest
High panoramic windows allow residents to take in the forest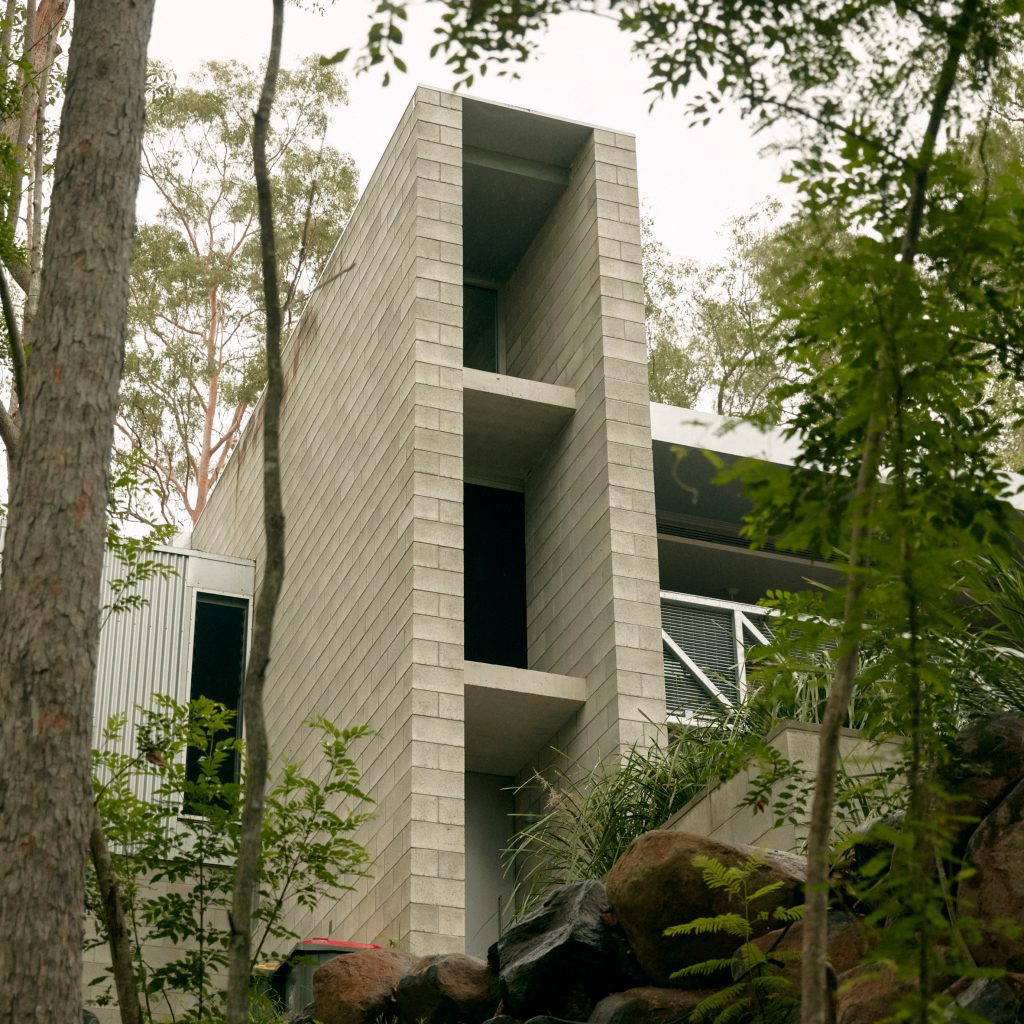
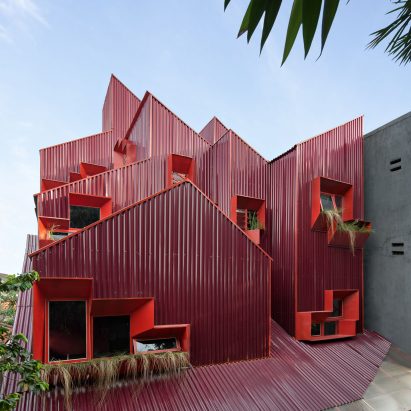
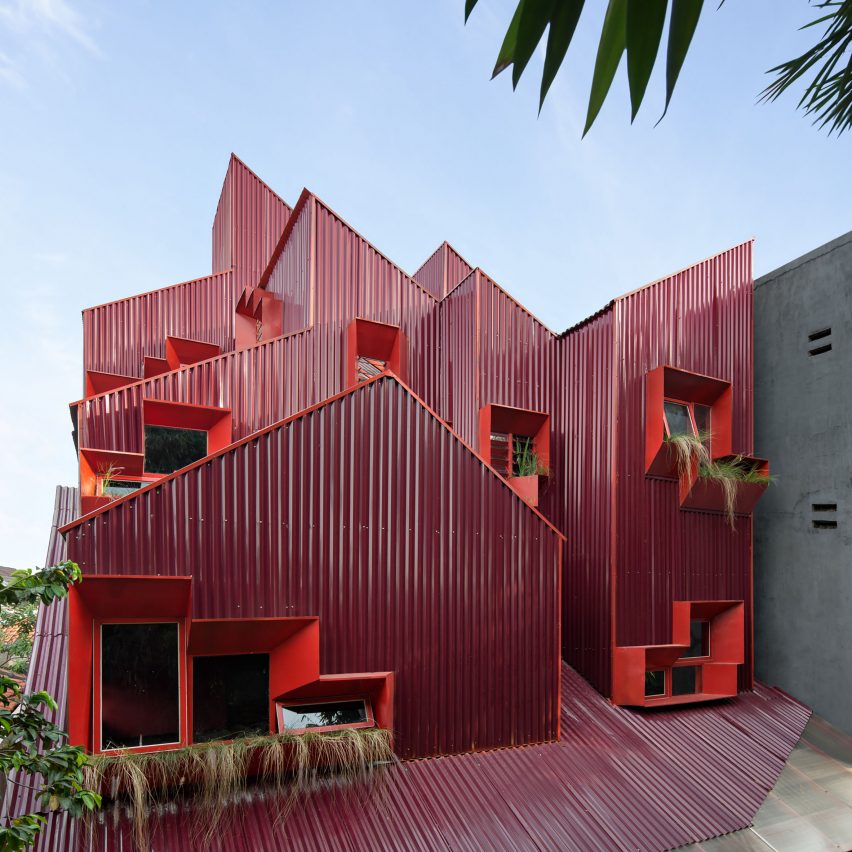
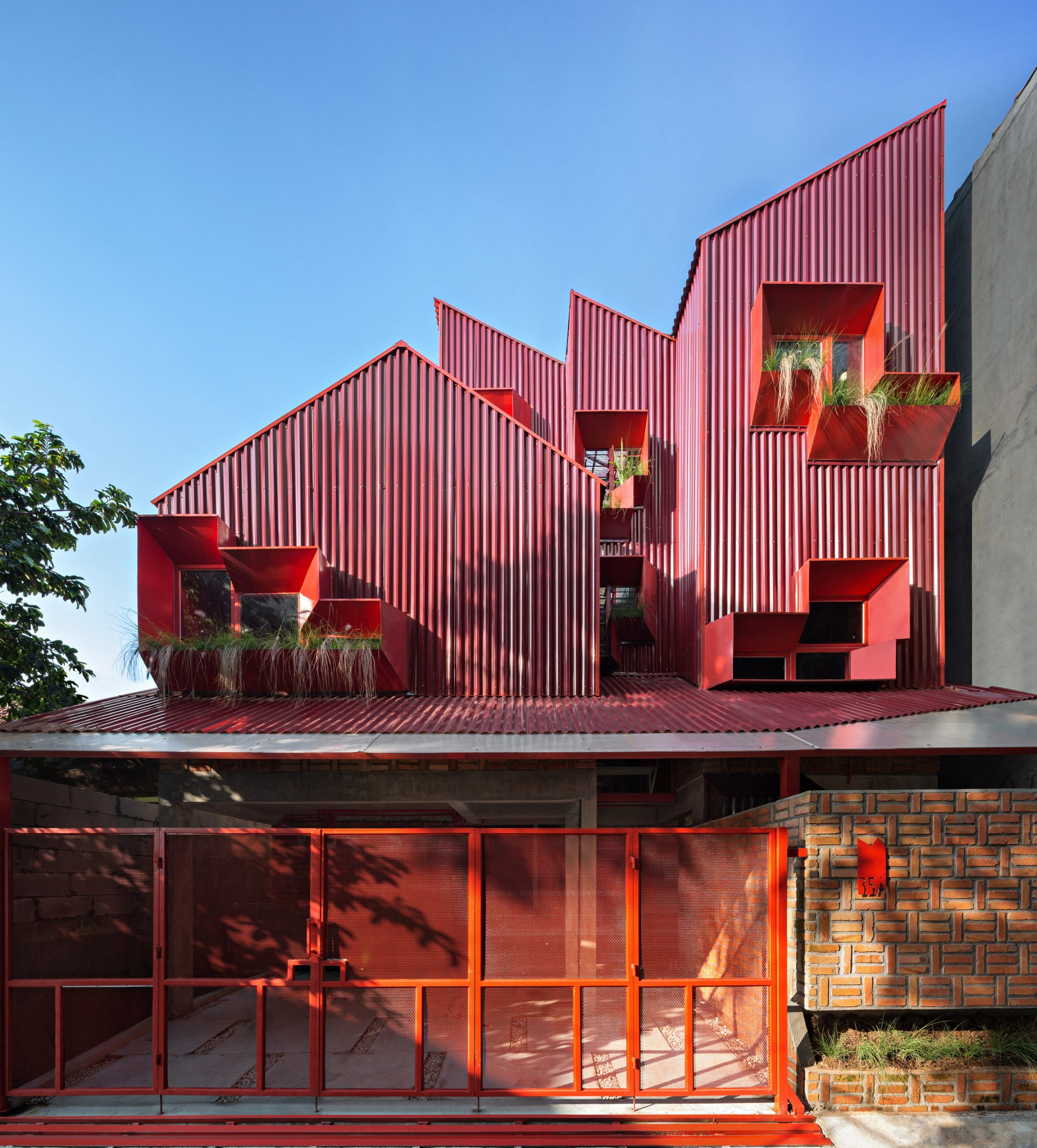 The Stack By Step Red Zone Boarding House is in a crowded urban area in Bogor, West Java
The Stack By Step Red Zone Boarding House is in a crowded urban area in Bogor, West Java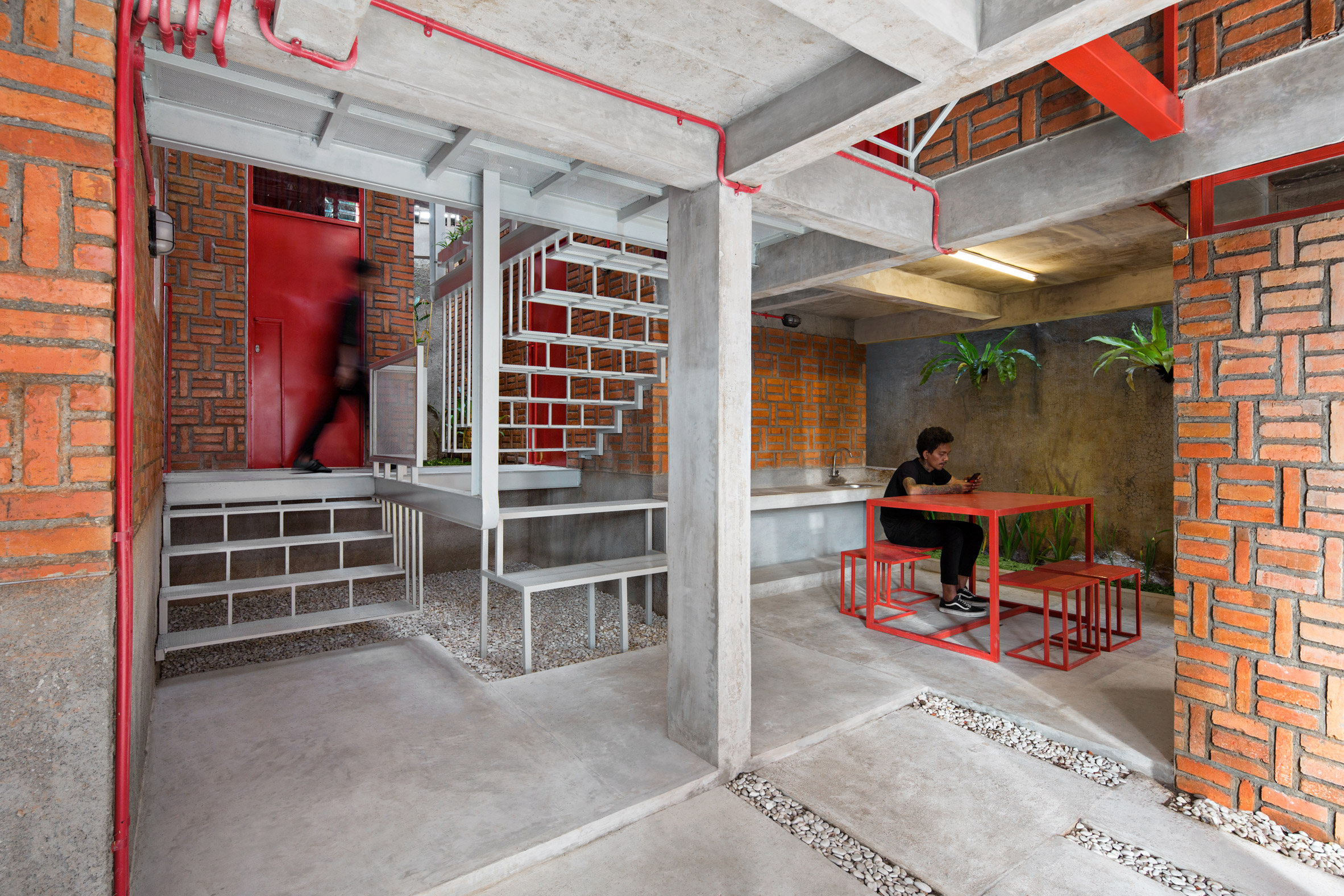 The boarding house is structured around a communal staircase
The boarding house is structured around a communal staircase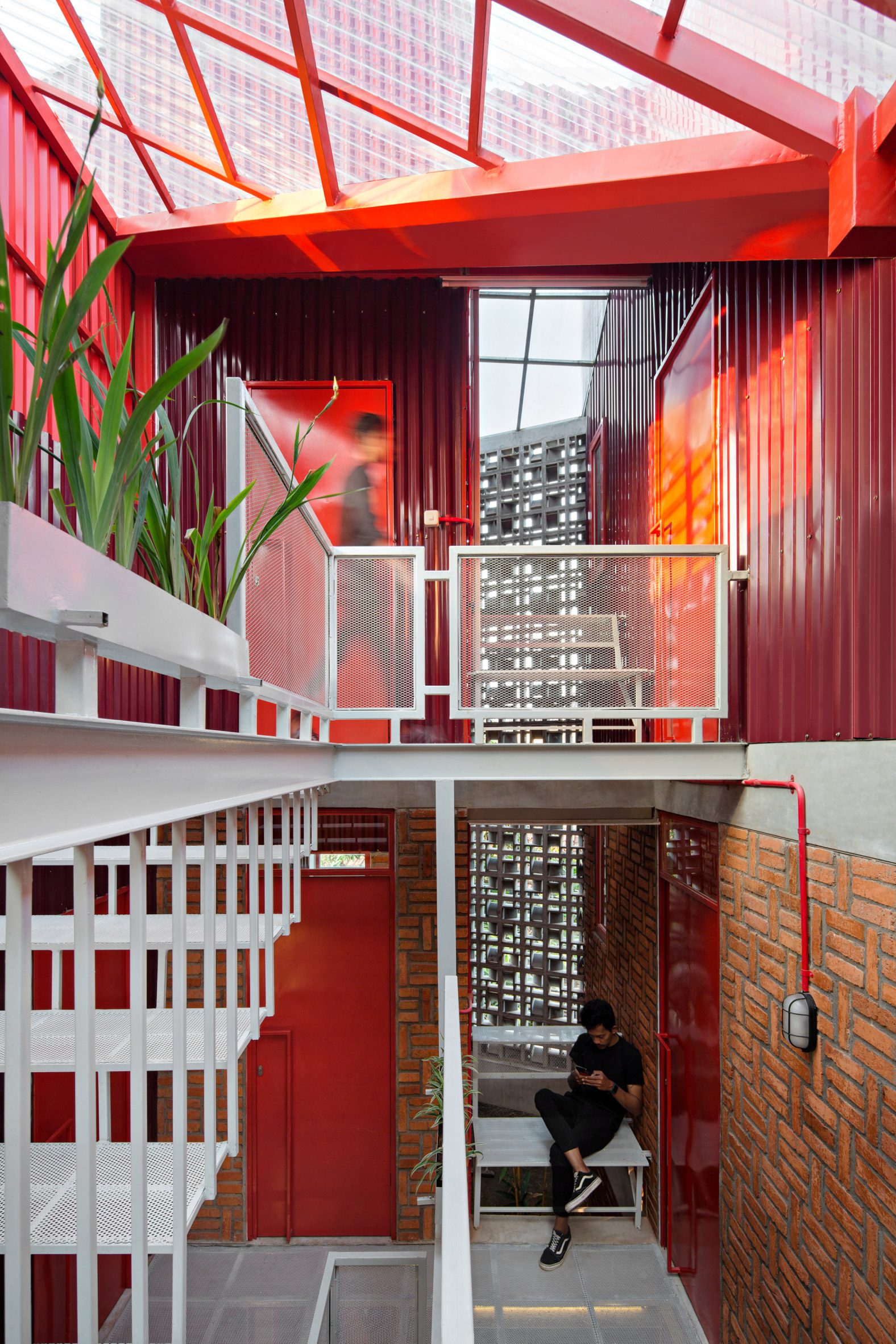 Perforated metal and transparent roof sections allow light to flood into the stair area
Perforated metal and transparent roof sections allow light to flood into the stair area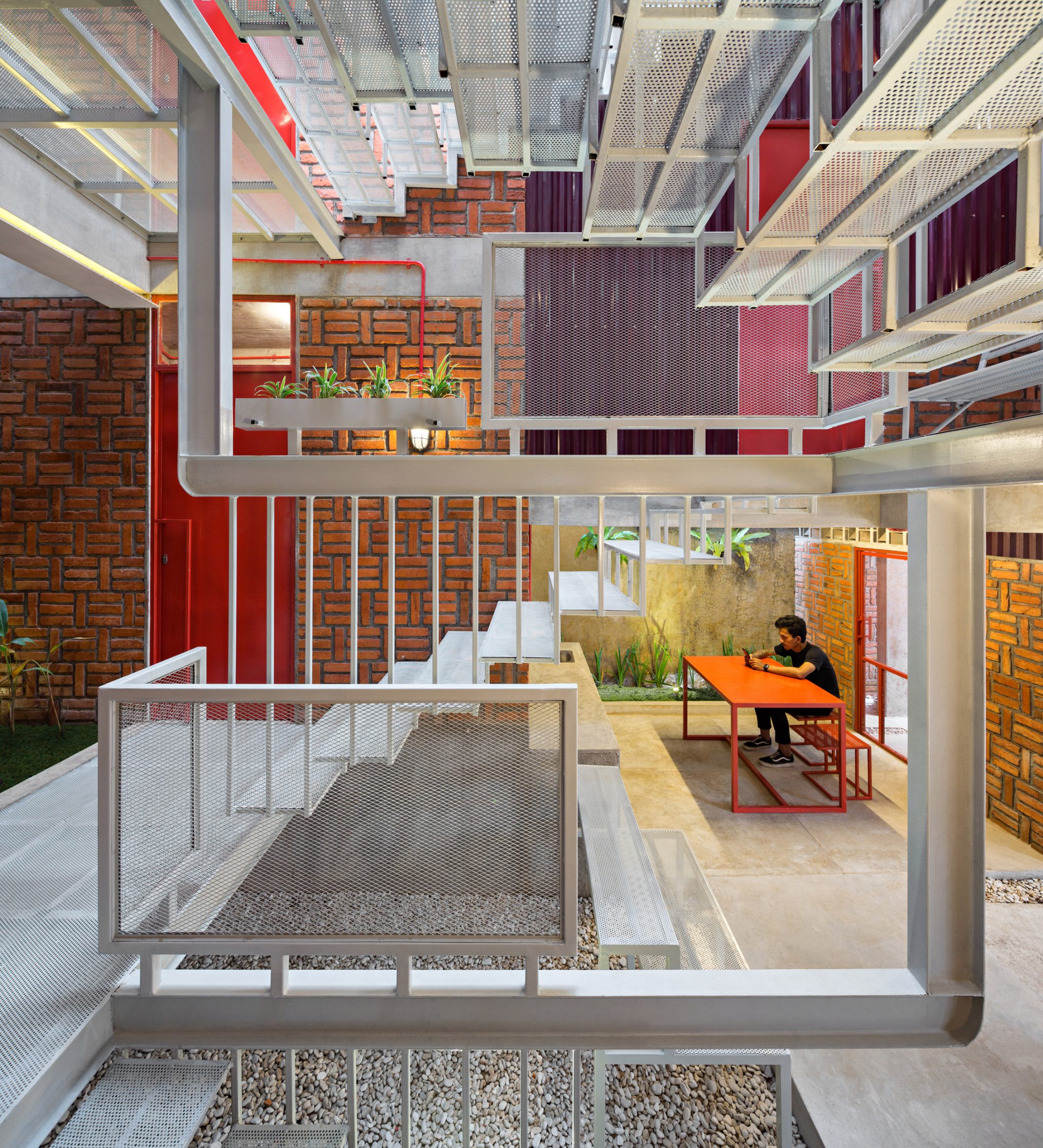 Ismail Solehudin Architecture came up with a sculptural white metal staircase design
Ismail Solehudin Architecture came up with a sculptural white metal staircase design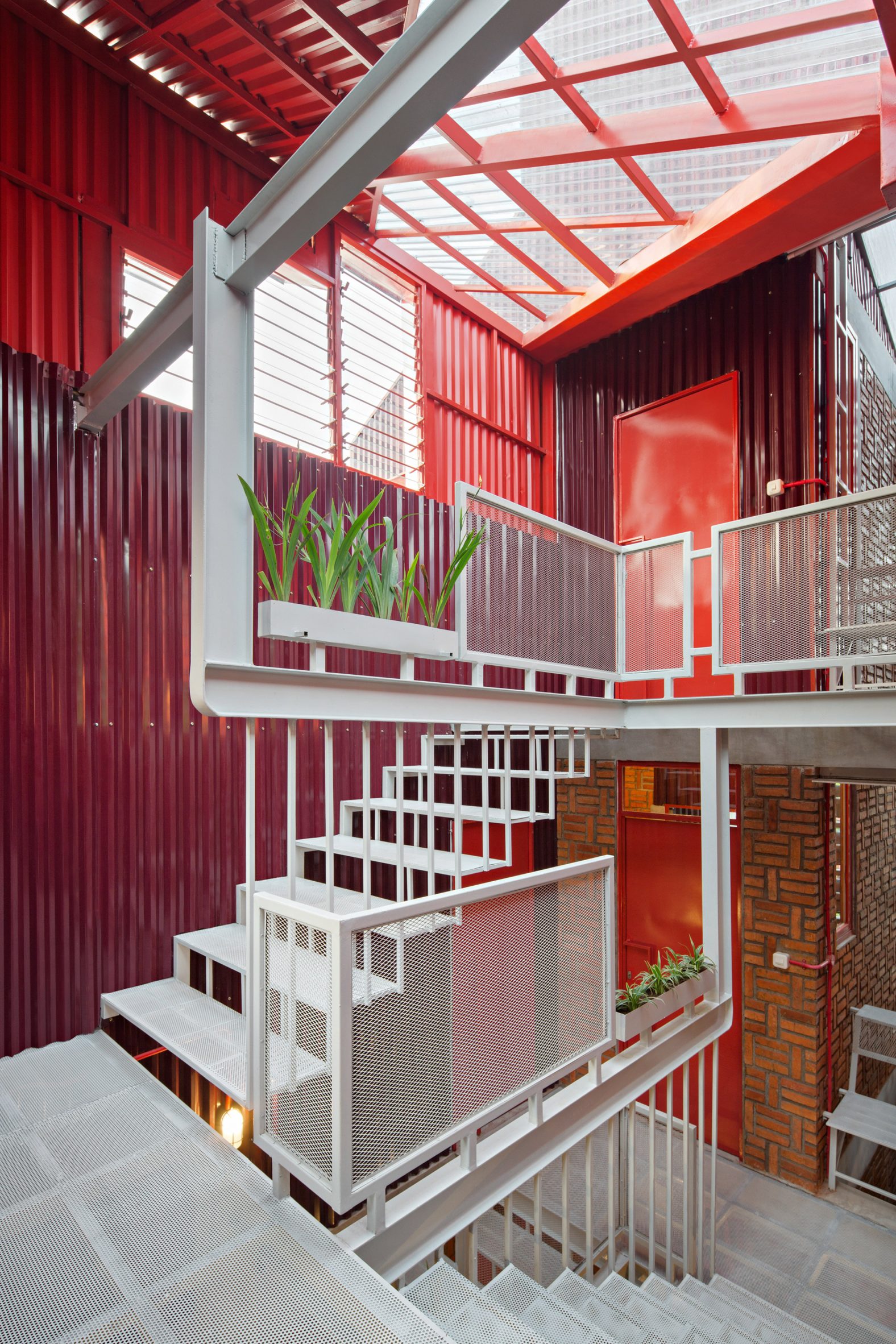 Brick, red metal and greenery provide contrasting textures
Brick, red metal and greenery provide contrasting textures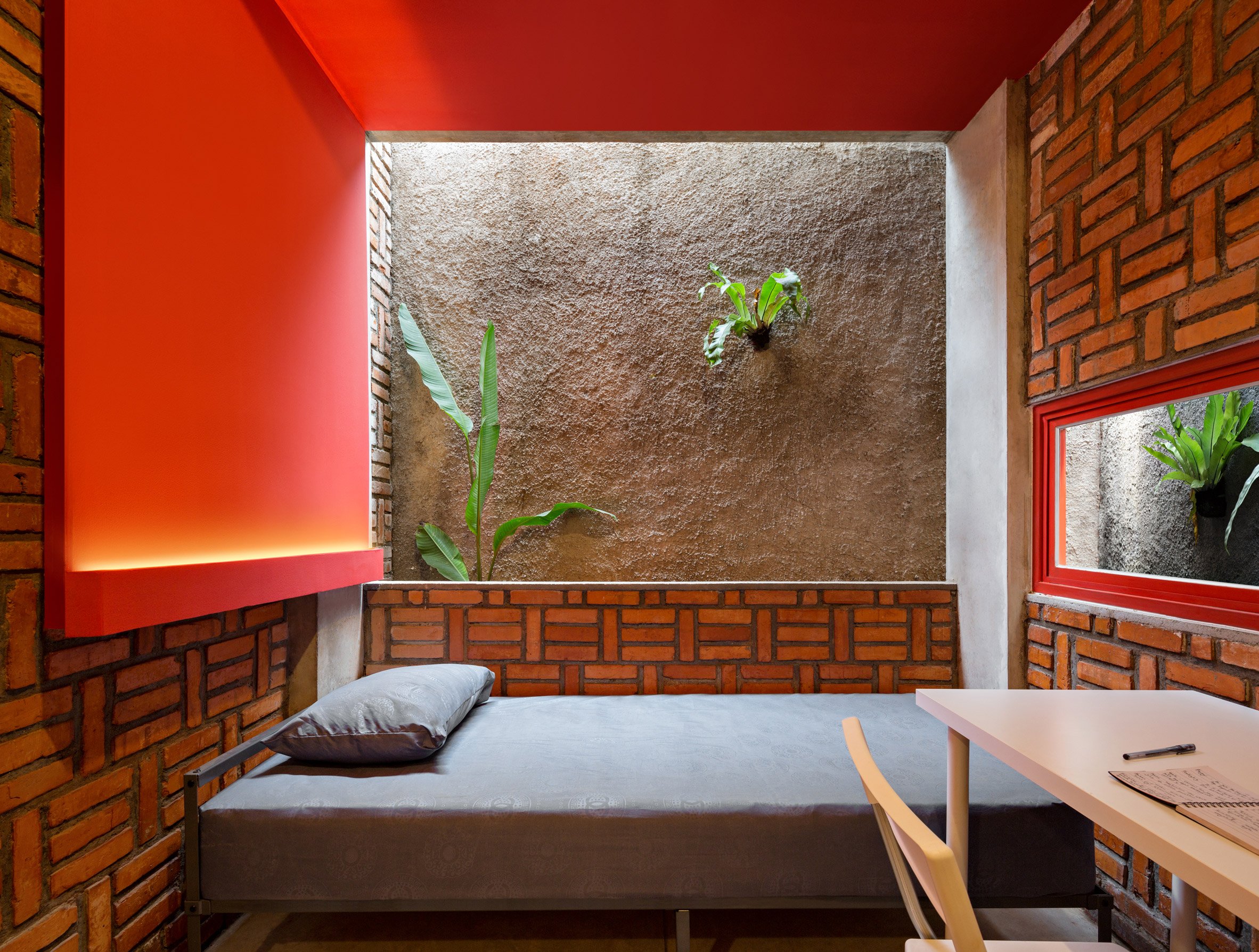 There are 11 dormitory rooms with beds, desks, closets and en-suites
There are 11 dormitory rooms with beds, desks, closets and en-suites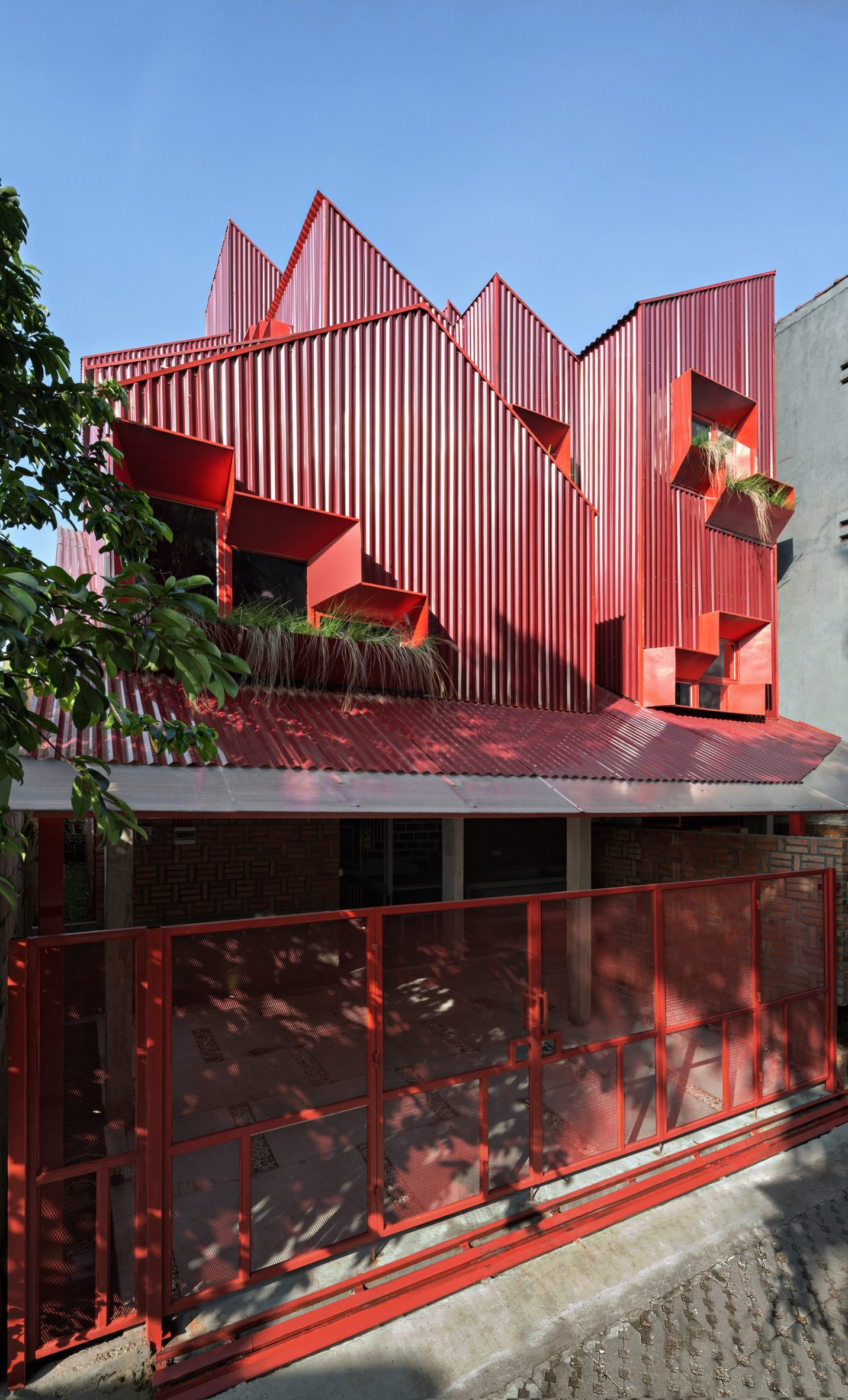 The exterior of the building is meant to look like stacked houses
The exterior of the building is meant to look like stacked houses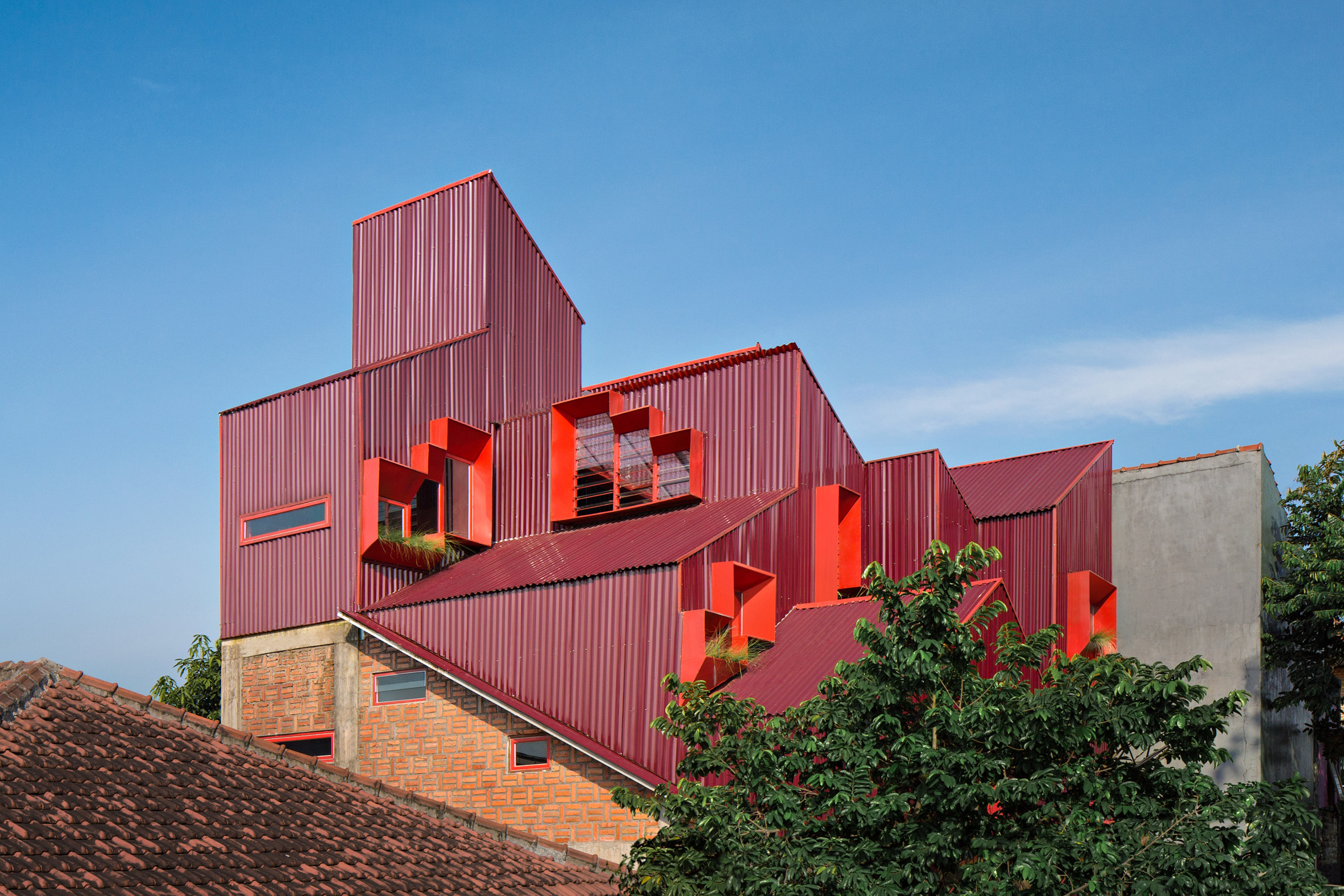 The red colour was chosen for its vibrancy
The red colour was chosen for its vibrancy

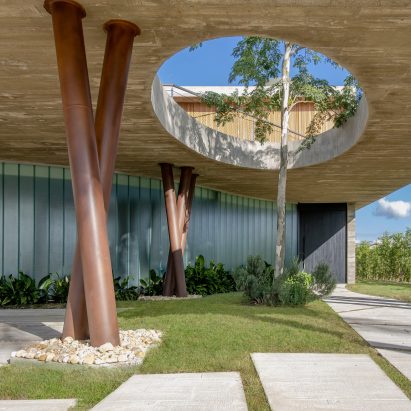
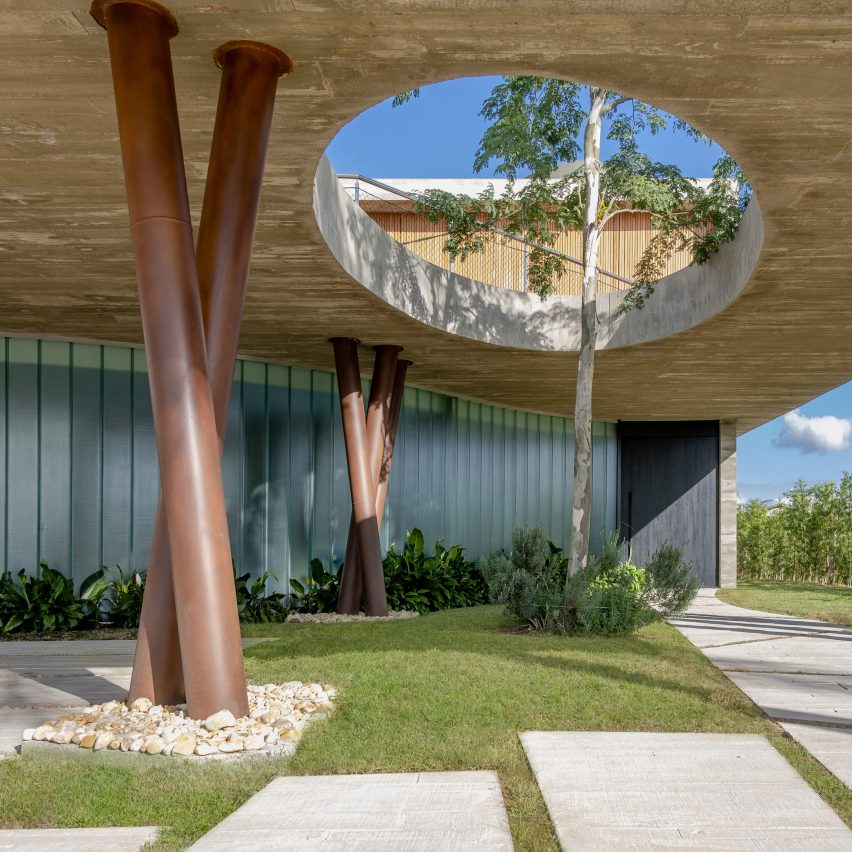
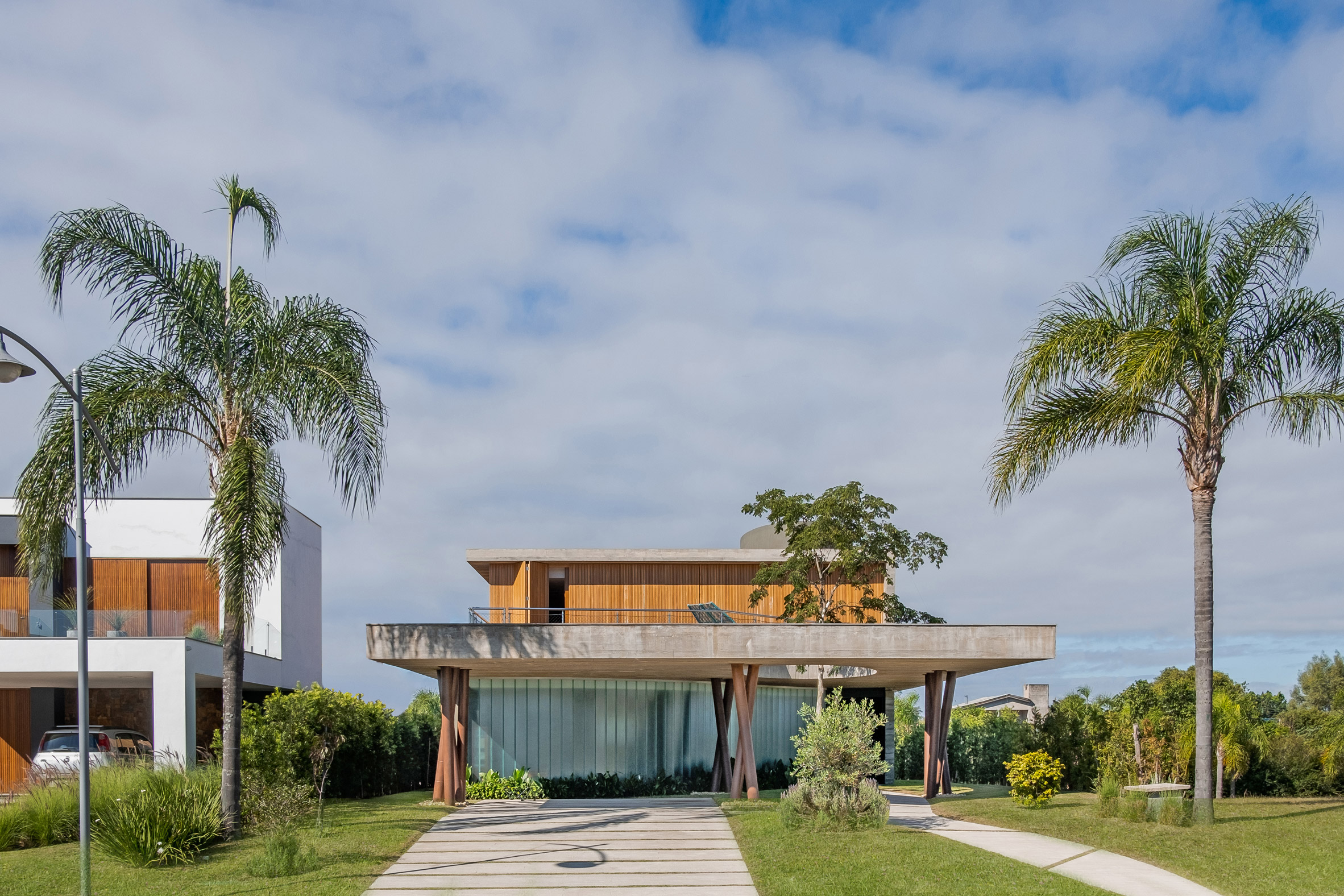 Anada House acts as a residence and a yoga studio
Anada House acts as a residence and a yoga studio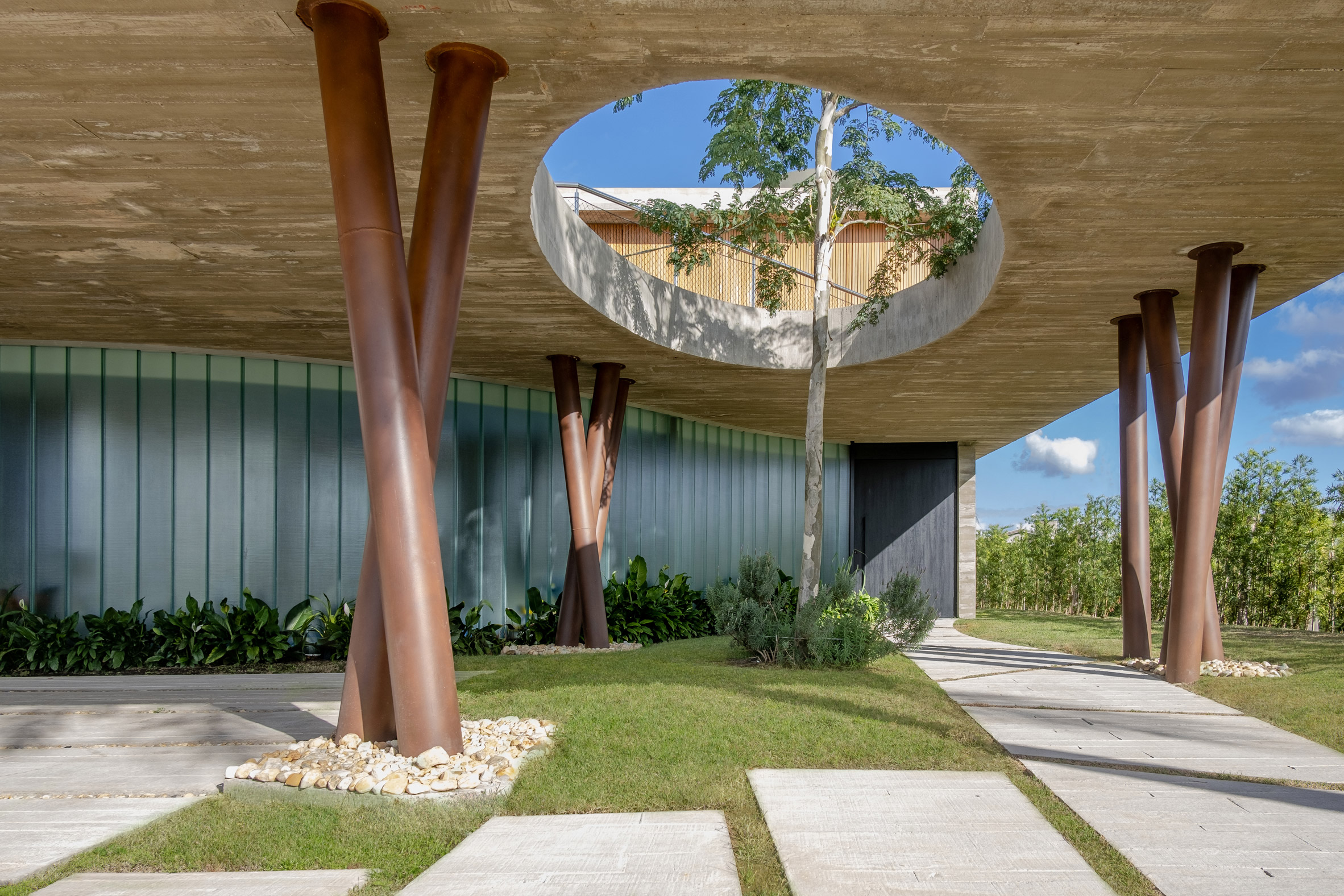 A circular opening in its roof canopy allows a tree to grow through
A circular opening in its roof canopy allows a tree to grow through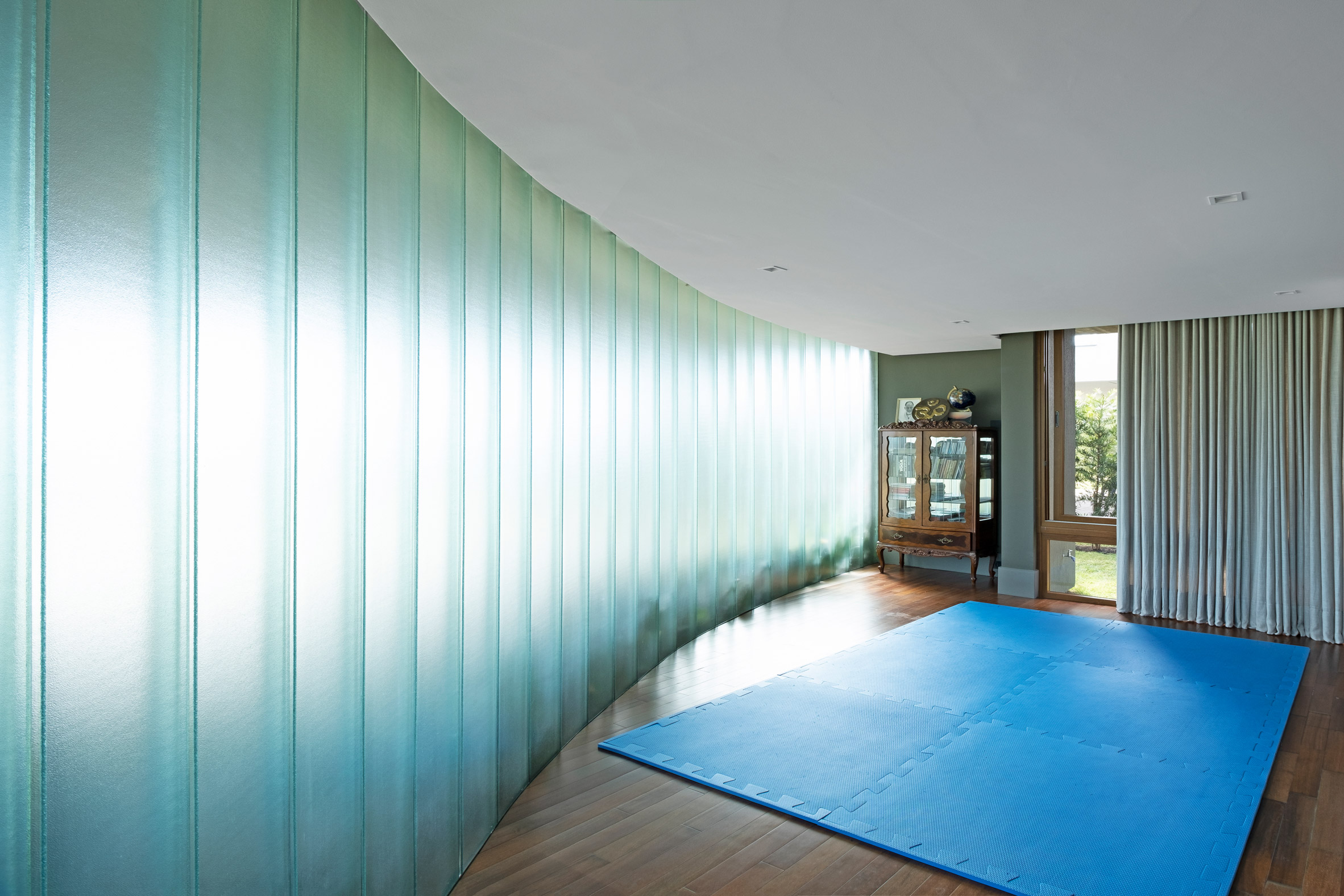 Light diffuses through frosted glass in the yoga studio
Light diffuses through frosted glass in the yoga studio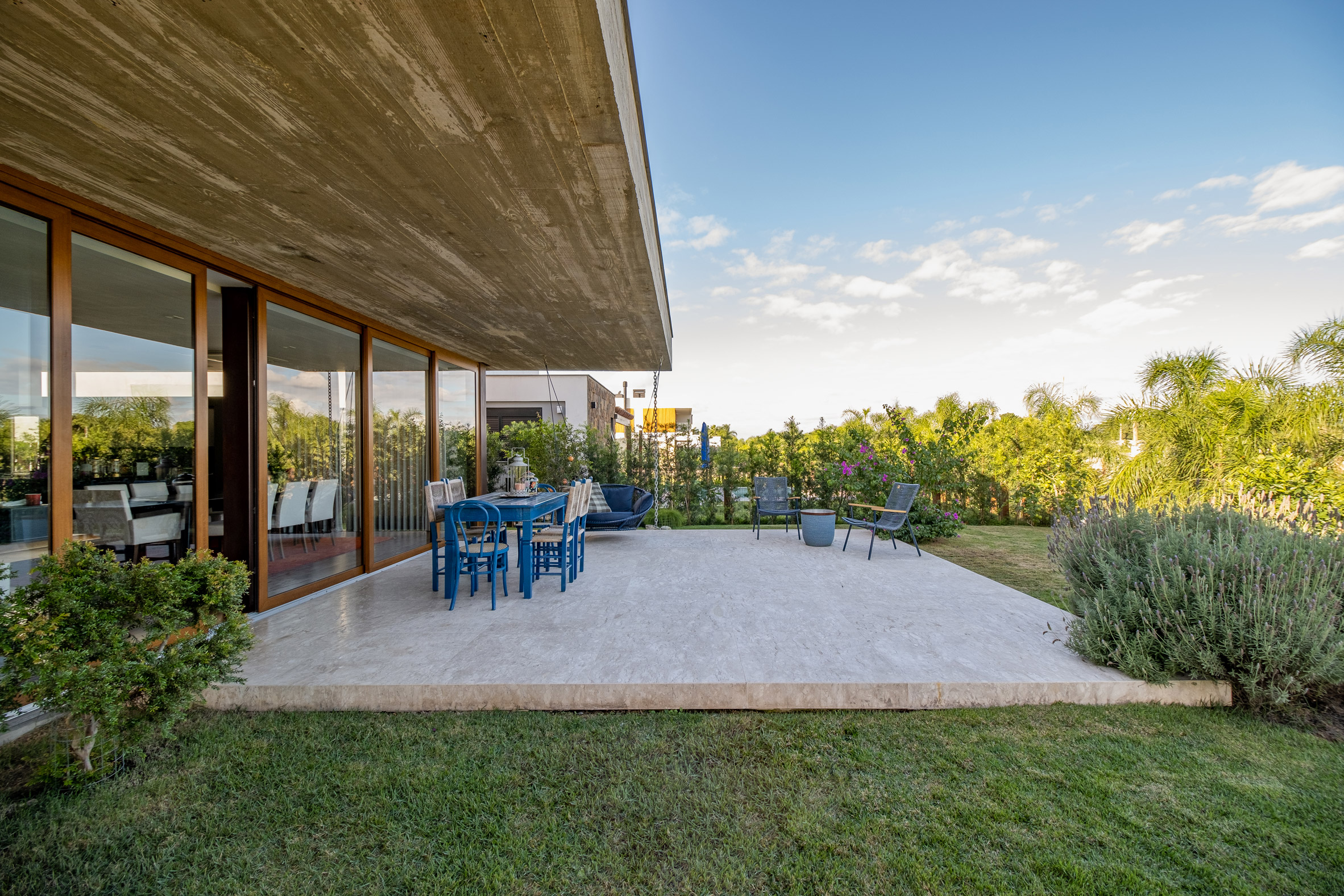 A marble terrace provides space for entertaining
A marble terrace provides space for entertaining
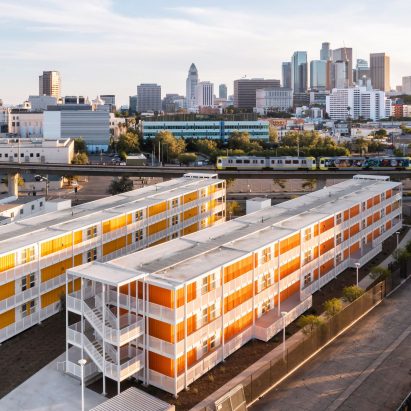
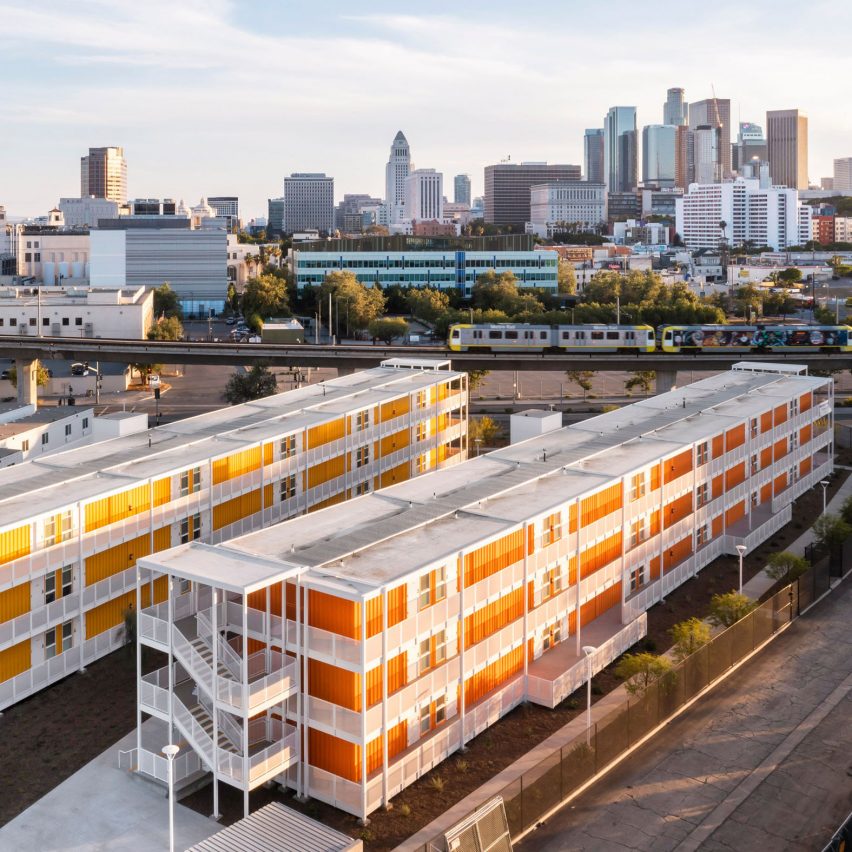
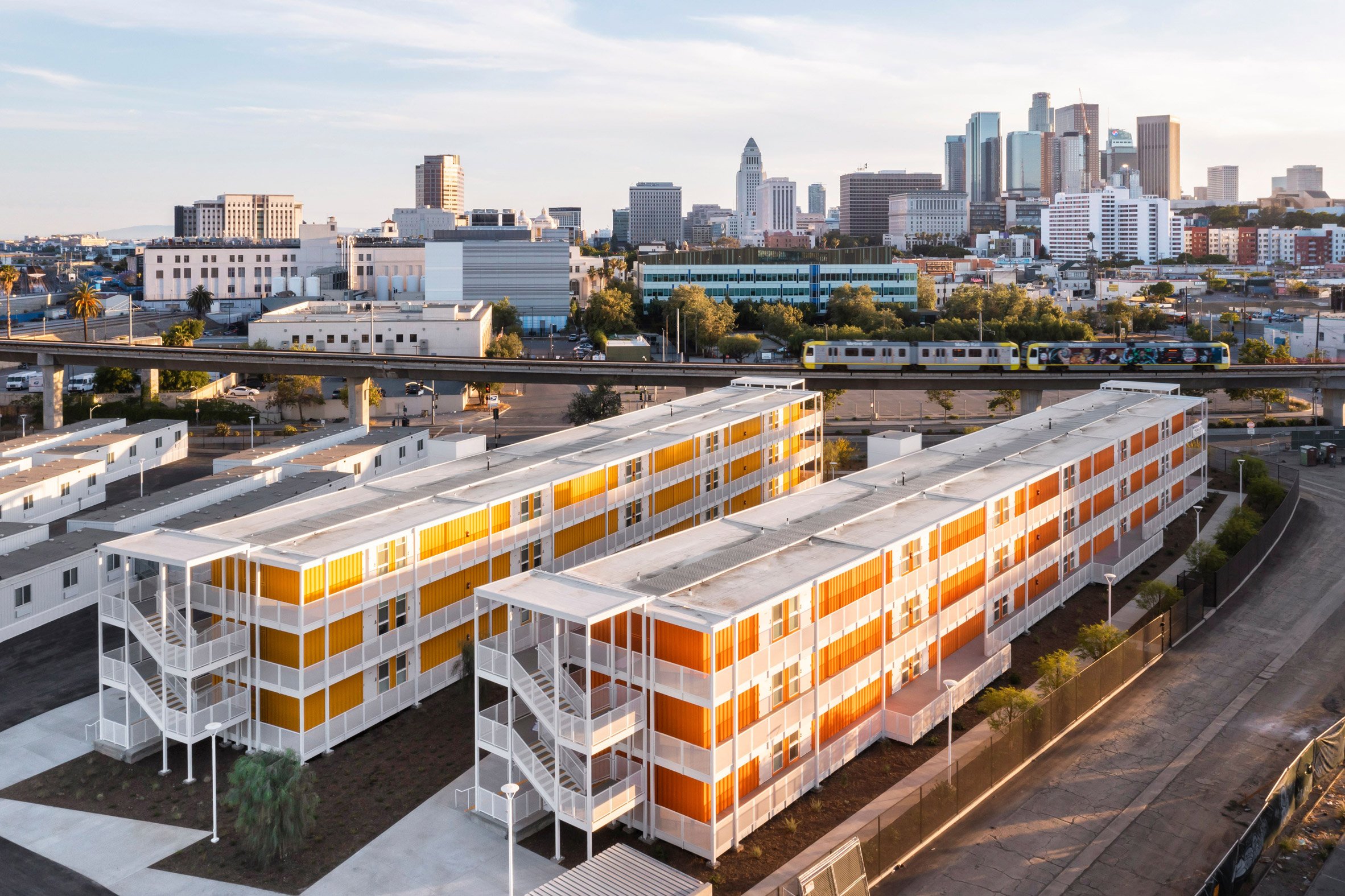 The Hilda L Solis Care First Village is located close to Downtown Los Angeles
The Hilda L Solis Care First Village is located close to Downtown Los Angeles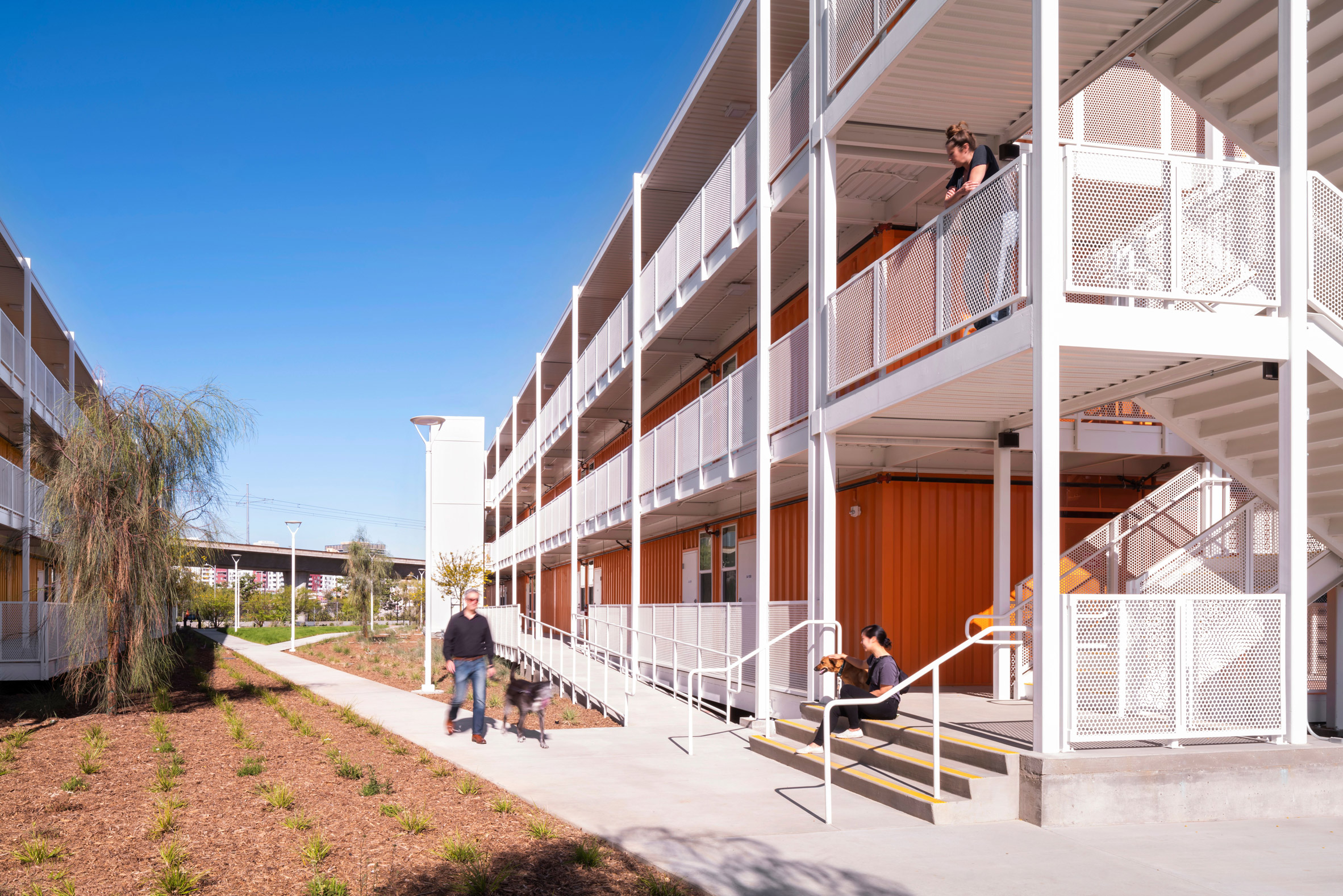 The complex comprises three-storey buildings created by stacking shipping containers
The complex comprises three-storey buildings created by stacking shipping containers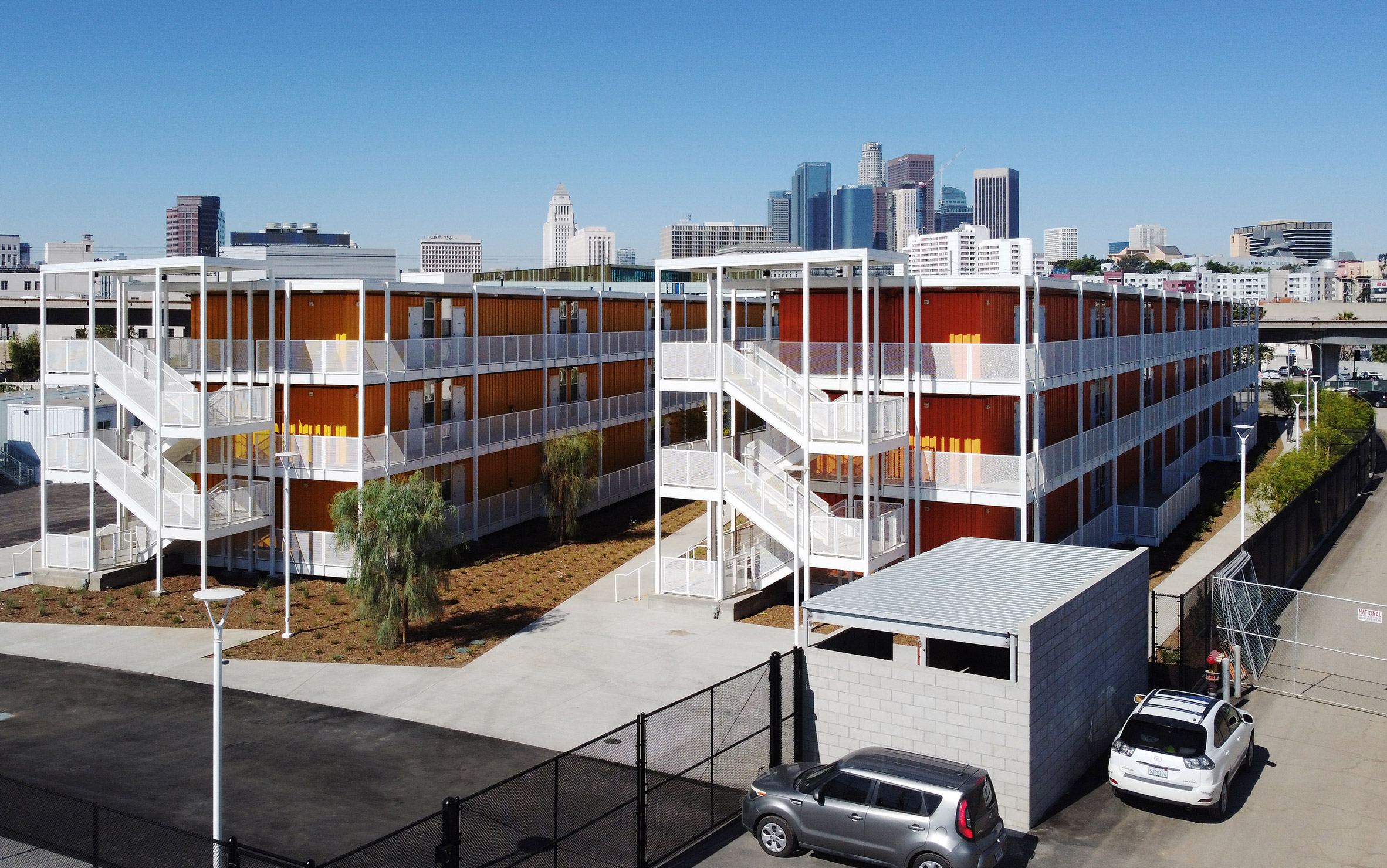 Prefabricated modules and mobile units were also used to construct the housing project
Prefabricated modules and mobile units were also used to construct the housing project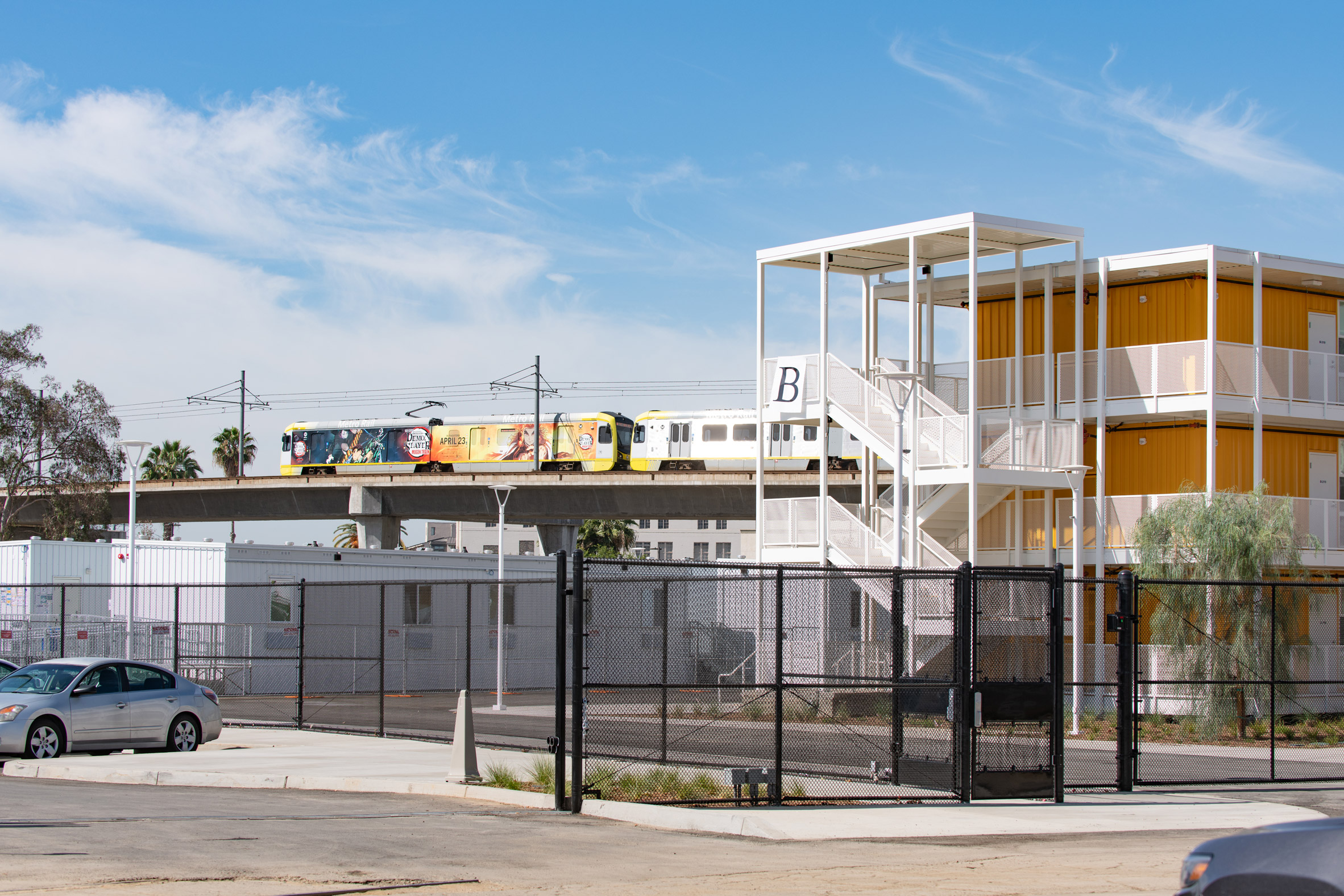 Parking spots for residents and staff are included as part of the complex
Parking spots for residents and staff are included as part of the complex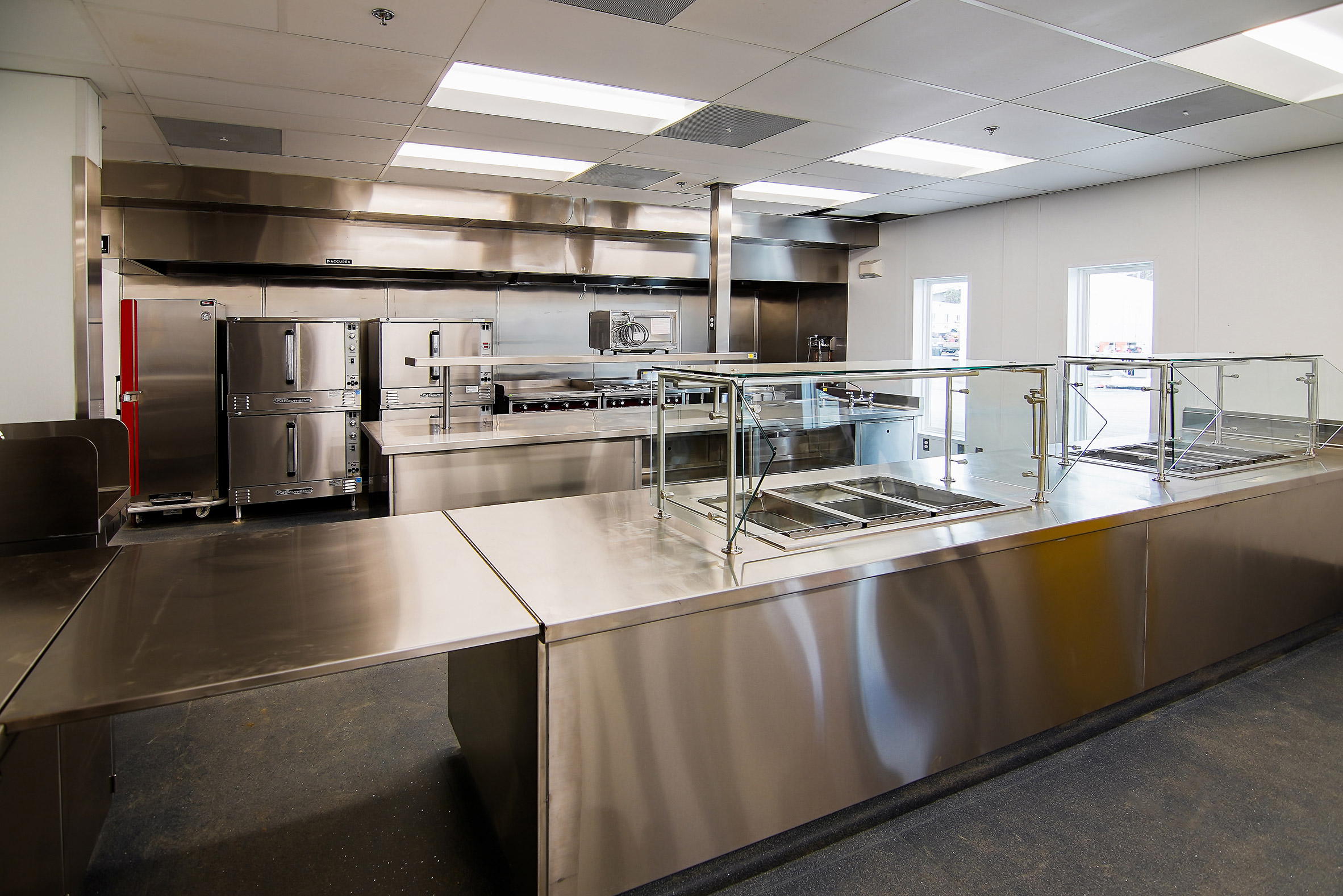 The facility features a commercial kitchen
The facility features a commercial kitchen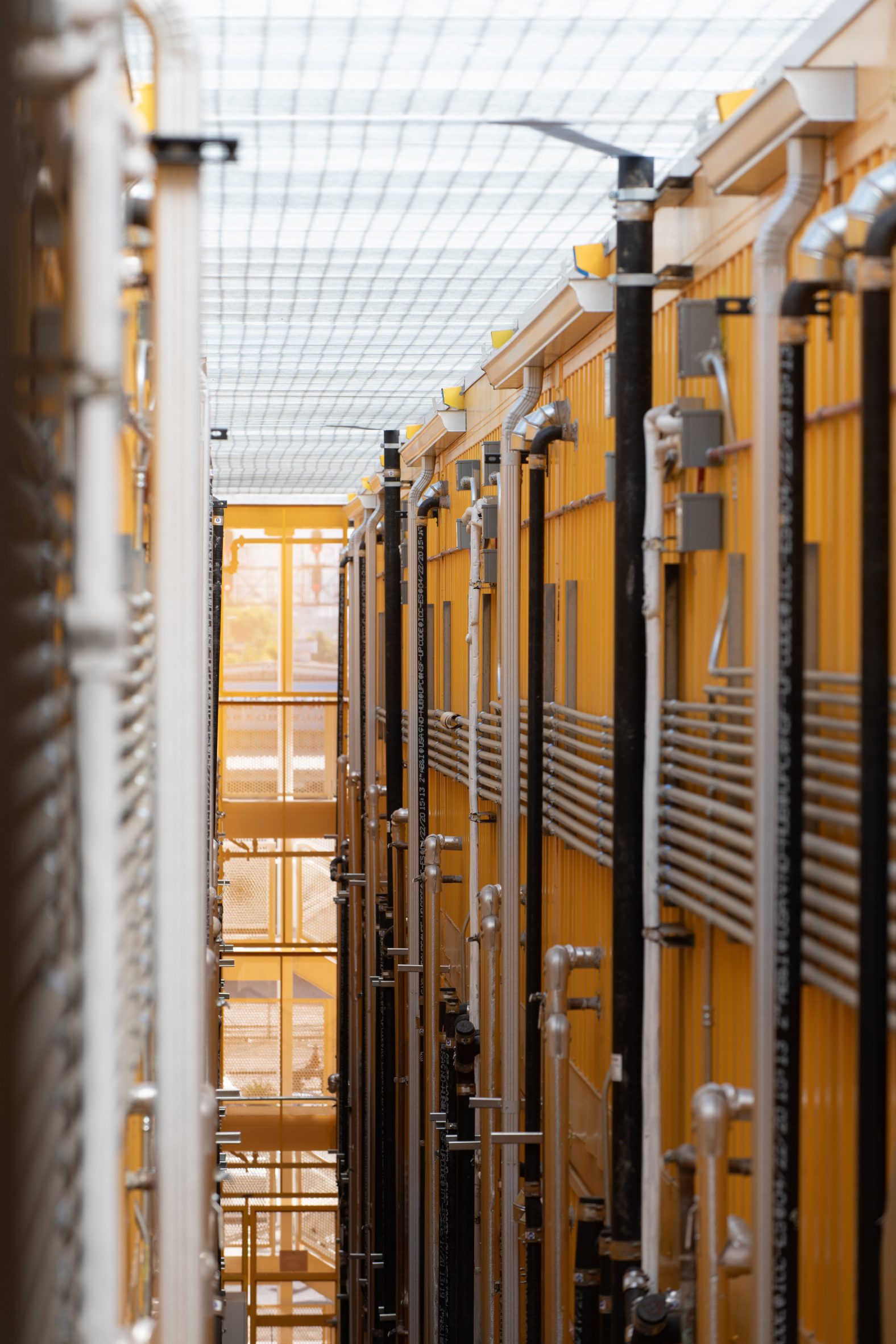 Yellow and orange define the shipping containers
Yellow and orange define the shipping containers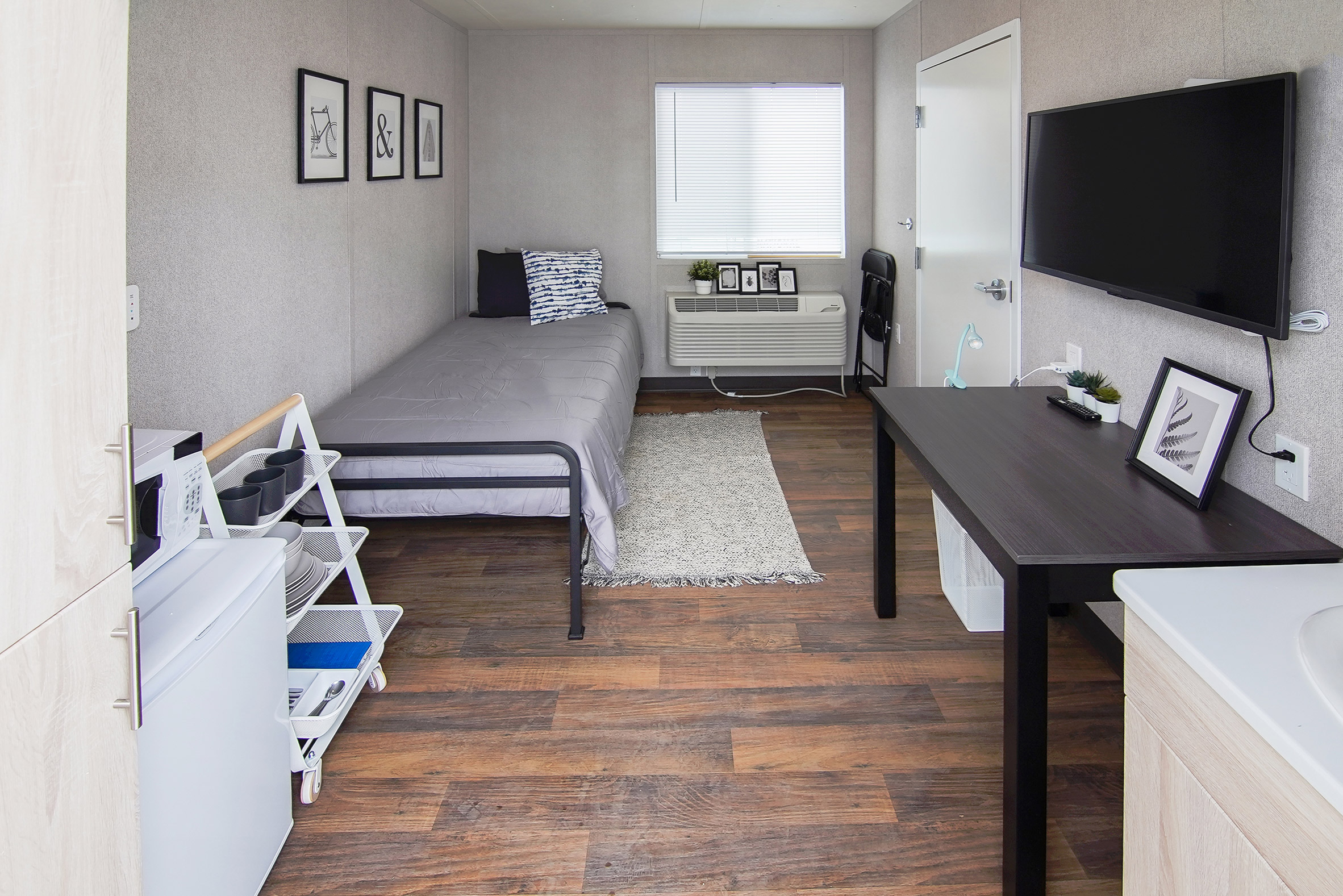 Apartments are equipped with a bed, microwave, mini-fridge and flat-screen TV
Apartments are equipped with a bed, microwave, mini-fridge and flat-screen TV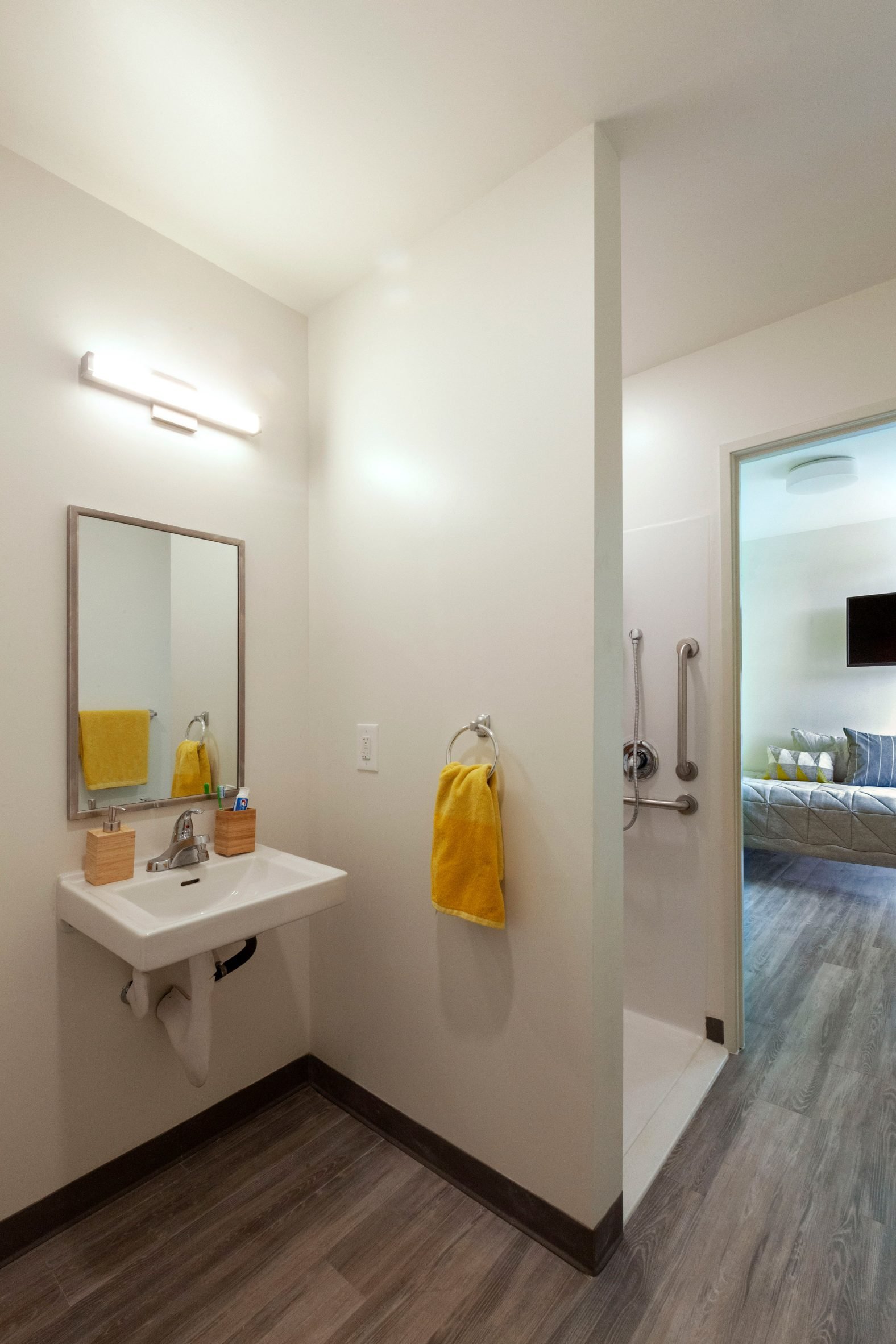 Each apartment also includes a sink and shower
Each apartment also includes a sink and shower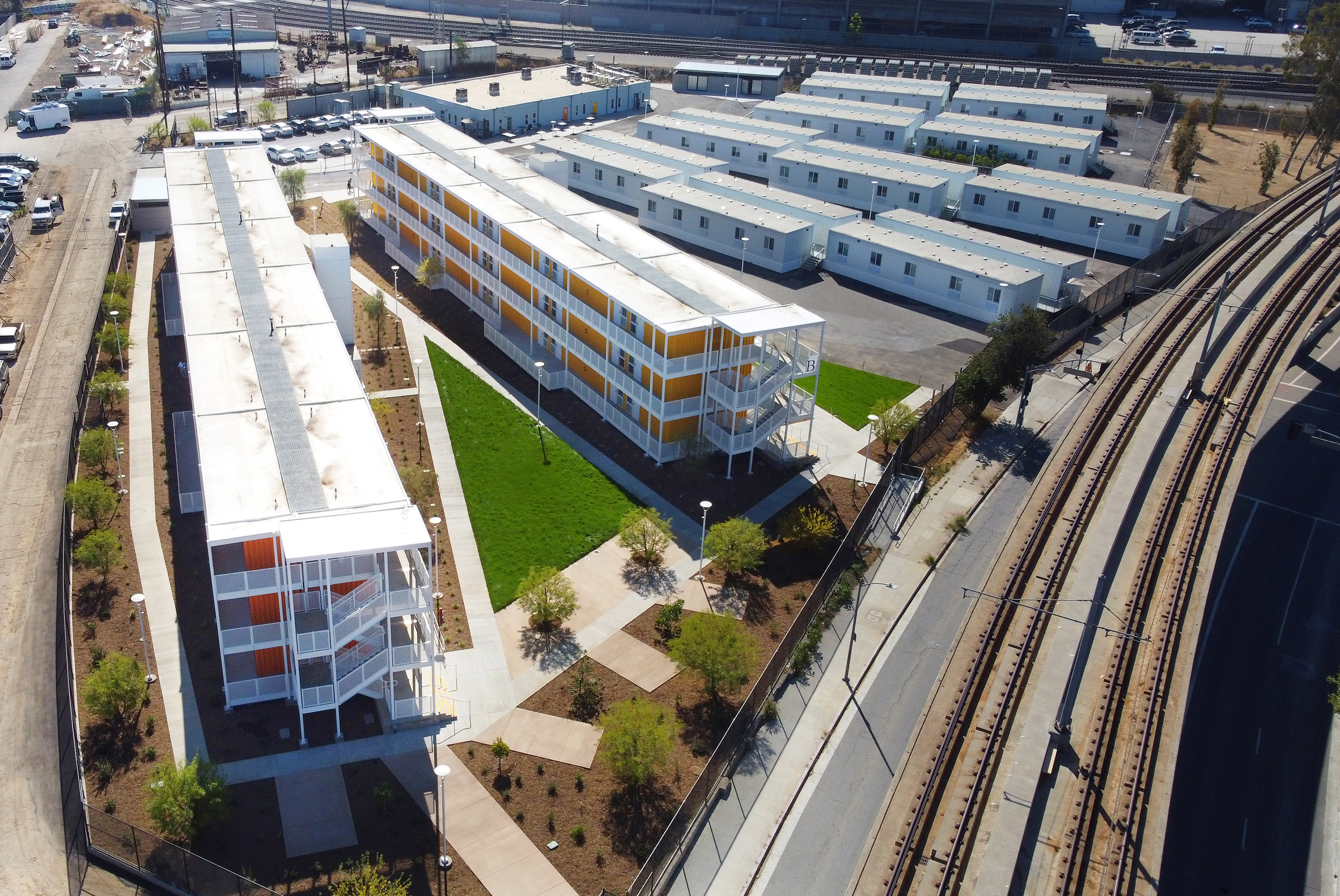 Orange and yellow brighten the walls of the shipping containers, while white is used across the rest of the complex
Orange and yellow brighten the walls of the shipping containers, while white is used across the rest of the complex
