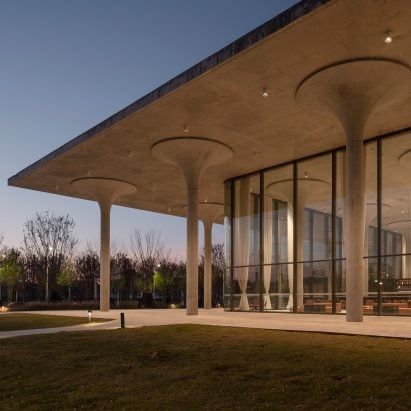
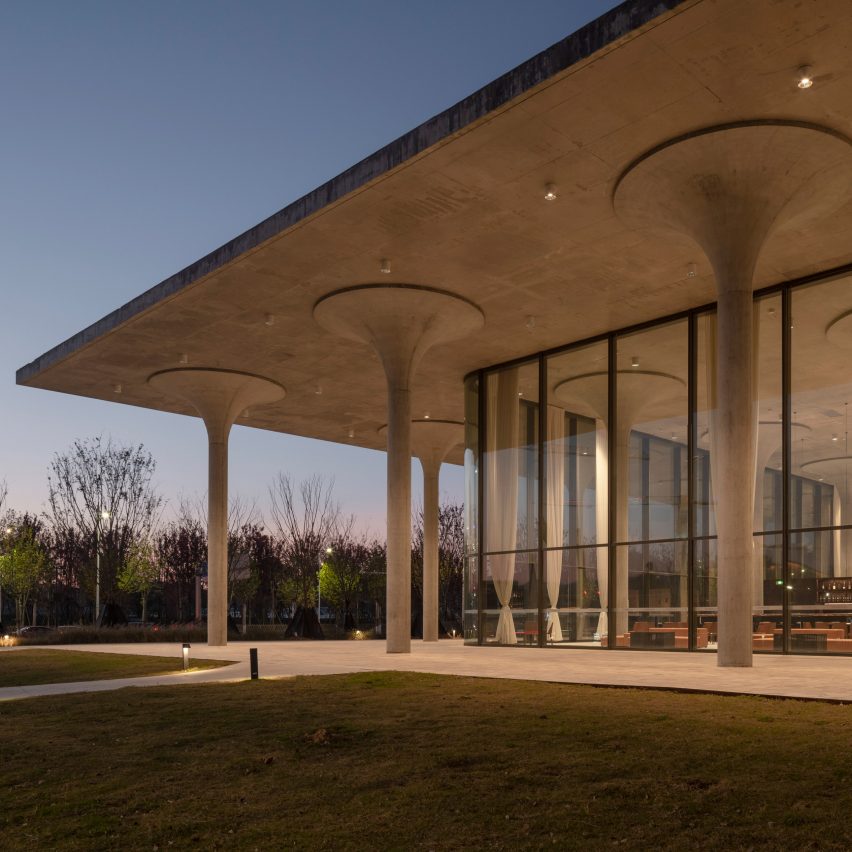
David Chipperfield Architects has built a theatre and hotel complex in Jingdezhen, China, as part of a masterplan to revive a former porcelain factory district.
The London-based studio's Berlin office developed the Ceramic Art Avenue Taoxichuan masterplan for the city known as China's porcelain capital.
The project involved transforming an entire urban block close to the city centre into a cultural district that celebrates the city's unique industrial heritage.
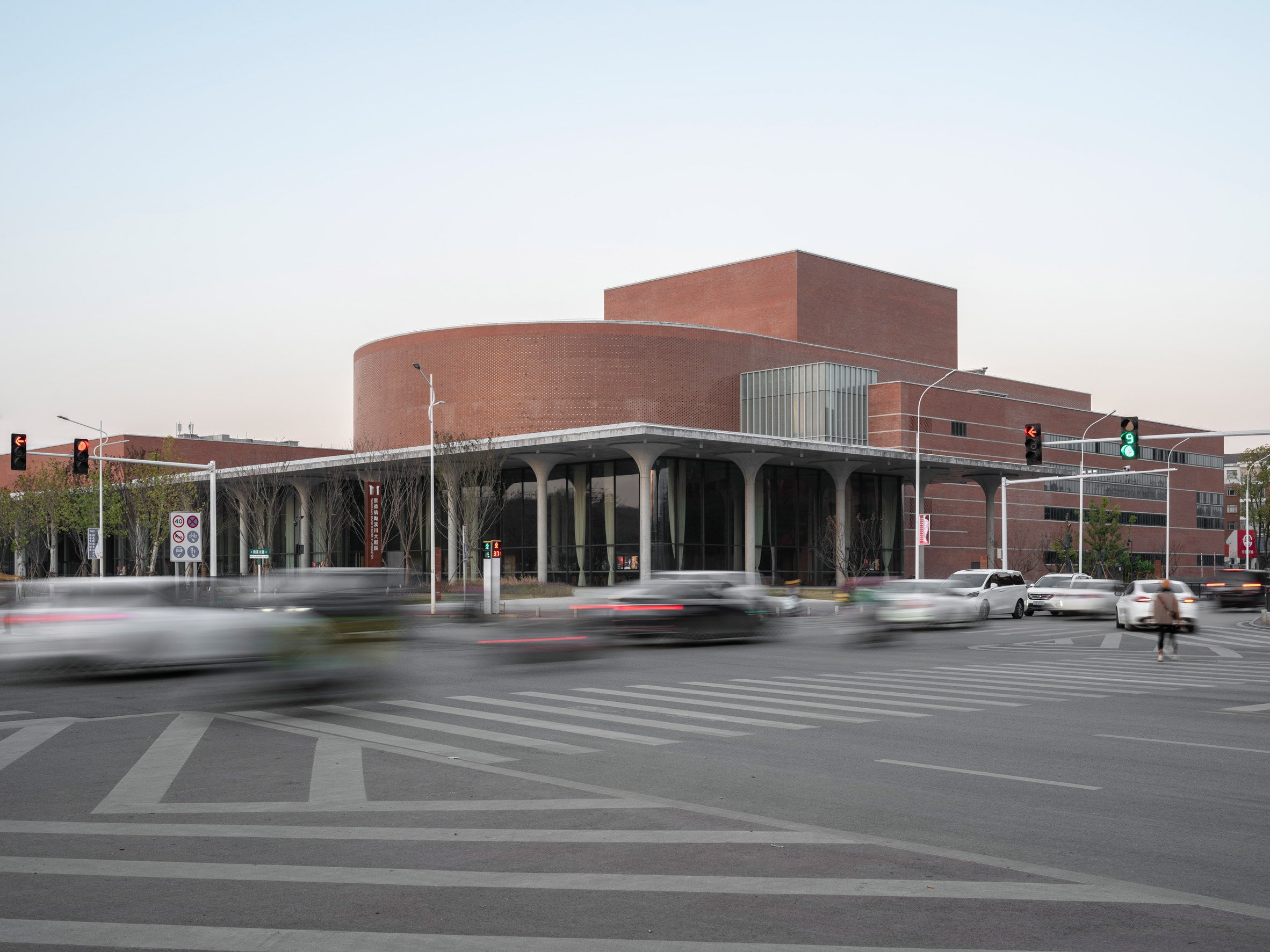 Taoxichuan Grand Theatre is one of several new buildings on the site
Taoxichuan Grand Theatre is one of several new buildings on the site
Former factory buildings on the site have already been converted to create a museum, a ceramics market and porcelain shops, and David Chipperfield Architects is also building a music academy.
With the completion of the Taoxichuan Grand Theatre and the hotel complex – which includes two hotels and an events venue – the renewal of the site is almost complete.
According to David Chipperfield Architects, the ambition behind Ceramic Art Avenue Taoxichuan is "not only preserving and converting the existing buildings for reuse, but complementing the urban quarter with new buildings to gain a contemporary presence".
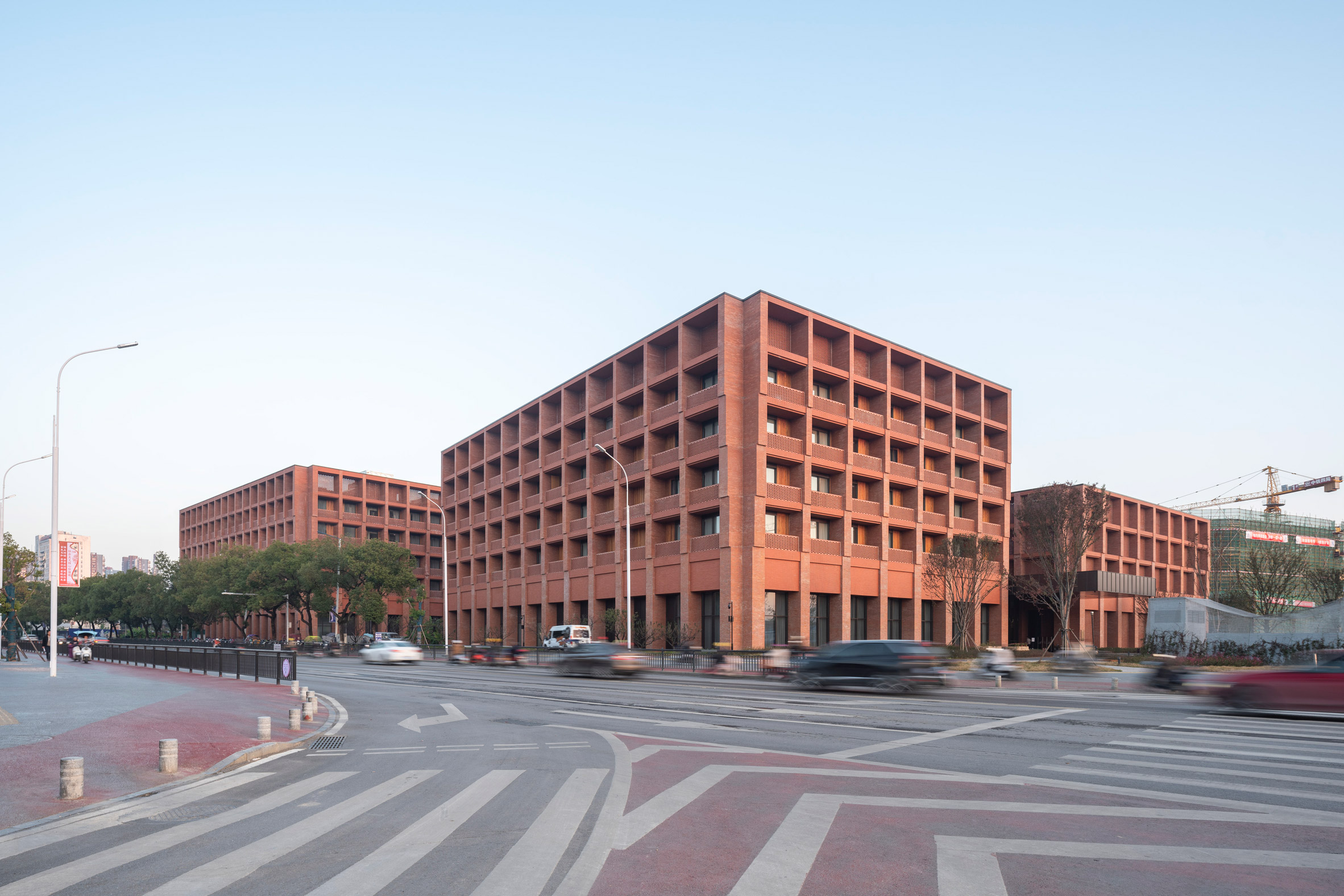 The site includes a complex of four hotel buildings
The site includes a complex of four hotel buildings
The designs for the new buildings reference the industrial architecture of the old porcelain factories.
All of these buildings prominently feature brickwork, referencing the materiality of the old warehouses. But the bricks are often arranged as perforated screens, which gives them a more decorative quality.
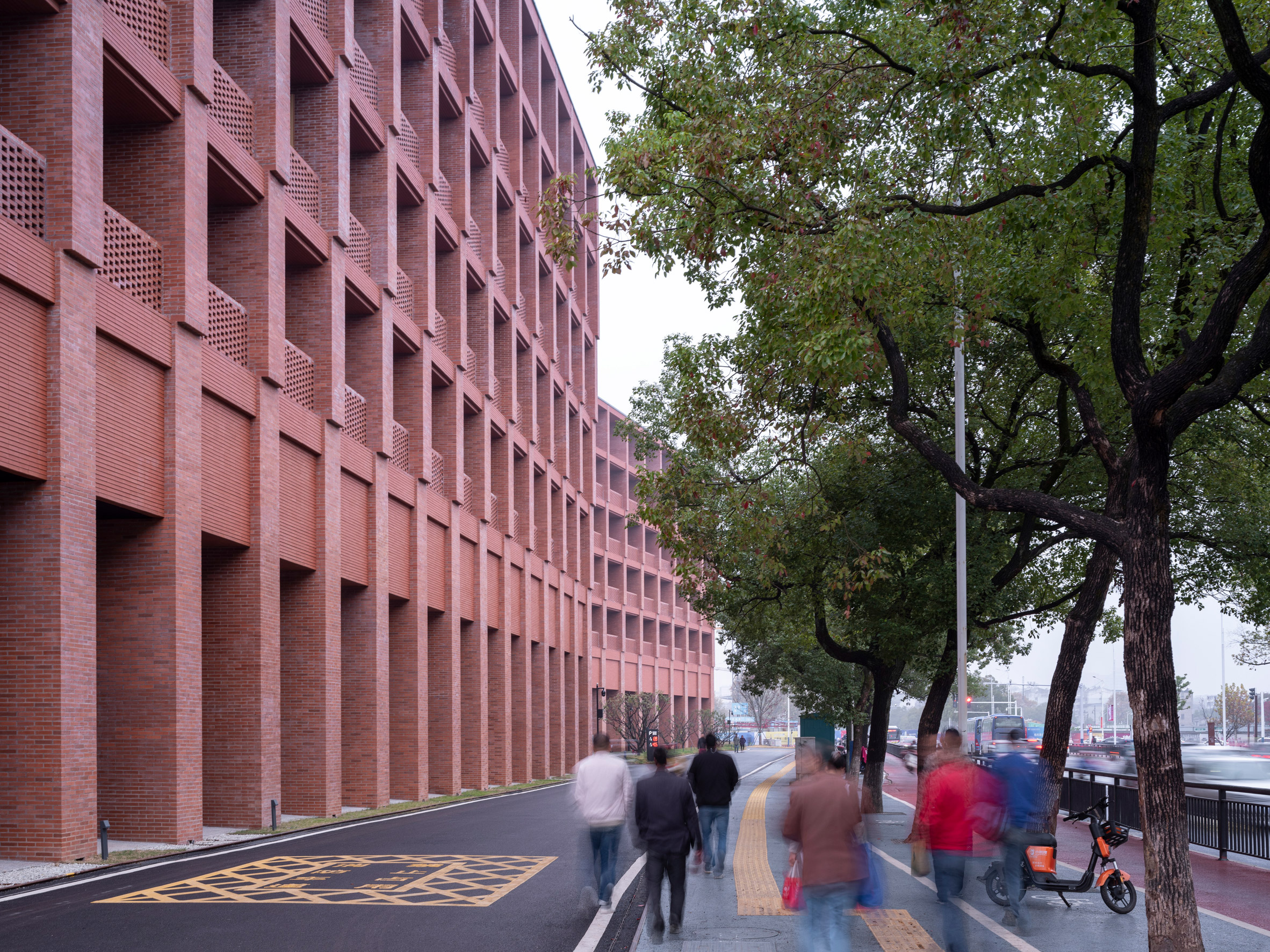 Pedestrian walkways are a key element of the masterplan
Pedestrian walkways are a key element of the masterplan
The buildings are all linked by a boulevard and a pedestrian promenade, to encourage visitors to explore the whole site.
The Taoxichuan Grand Theatre incorporates two venues, a classical opera house and a black box theatre.
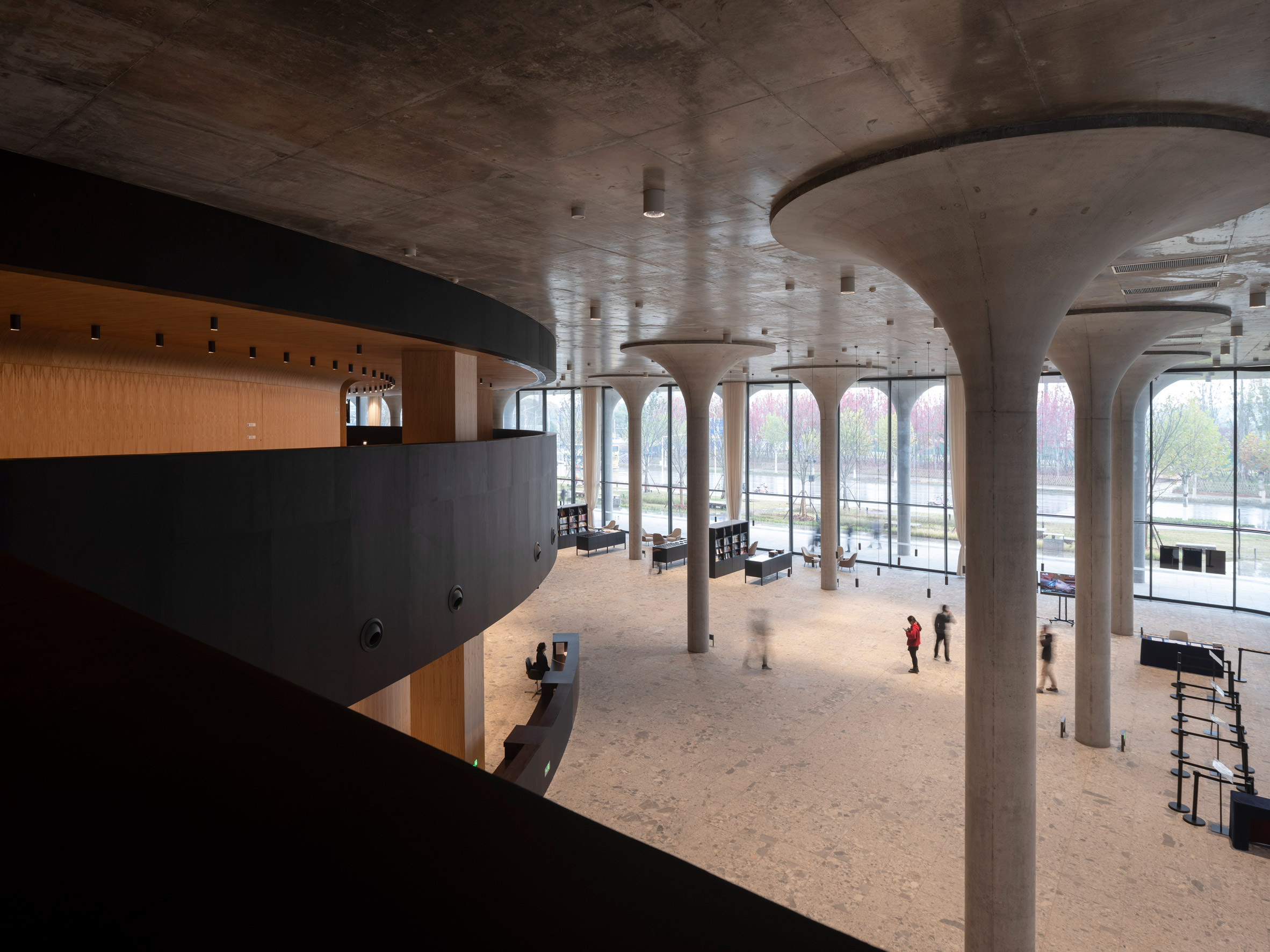 Mushroom-shaped columns characterise the theatre building
Mushroom-shaped columns characterise the theatre building
The building is characterised by huge mushroom-shaped columns that frame the main foyer. Located both in front of and behind the glazed facade, they support a monumental, projecting concrete roof.
The interior of the foyer is also concrete, with tactile details like timber-lined surfaces and a wall of glass blocks.
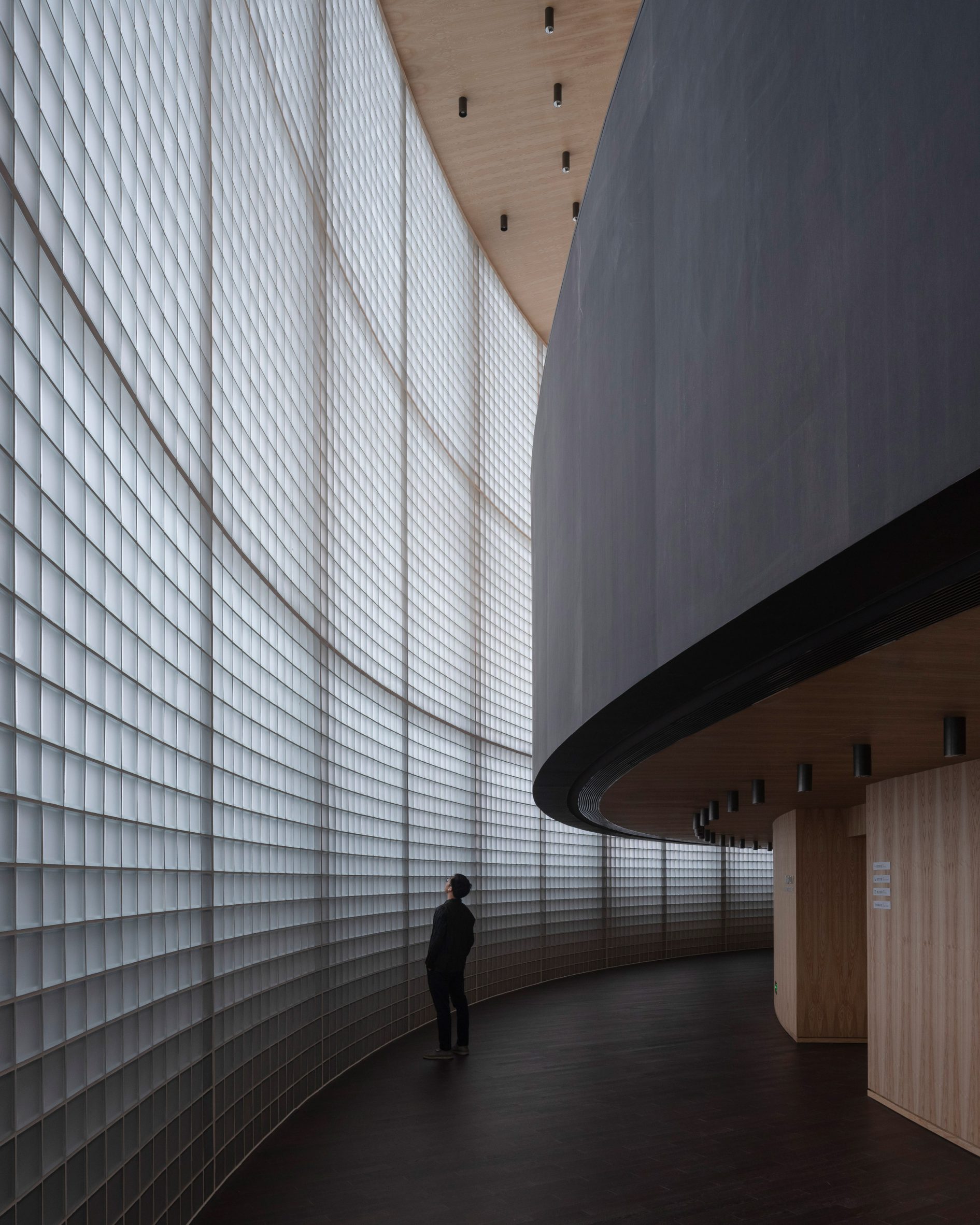 A wall of glass blocks frames the foyer
A wall of glass blocks frames the foyer
The curved form of the horseshoe-shaped opera house is visible from the street and also extends into the foyer. Its 1,200-seat auditorium is lined with walnut veneer and framed by three balcony levels.
"With this classical European format, the auditorium reflects the meaningful connectedness of audience and performers as one community who jointly experience an artistic performance as a singular, authentic live event as opposed to today's digital environment," said David Chipperfield Architects.
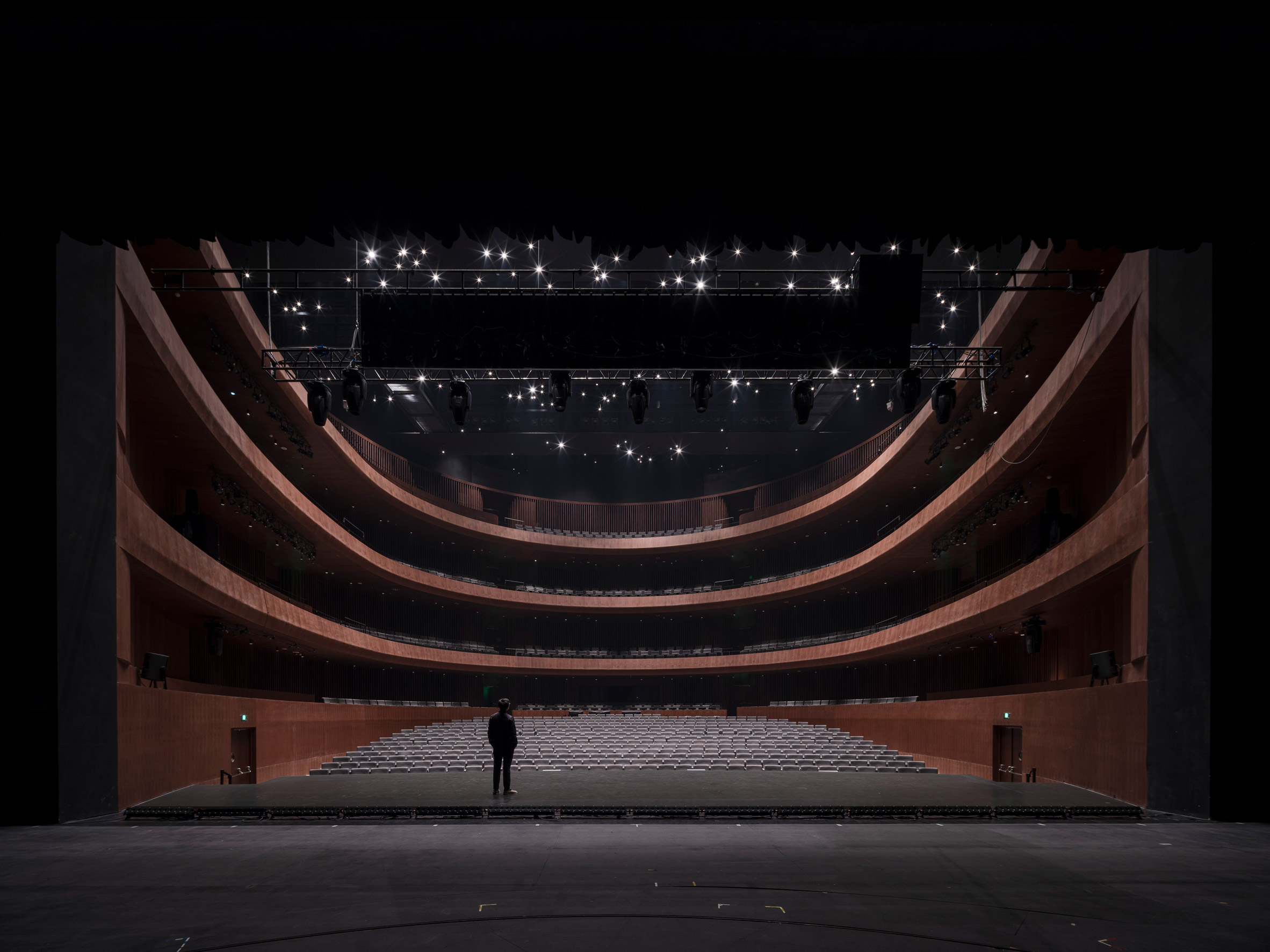 A horseshoe-shaped opera house has 1200 seats
A horseshoe-shaped opera house has 1200 seats
The black box theatre has a more contemporary feel, with a flexible and mobile stage setup.
The space is lined in blackened wood and can be opened up to facilitate open-air performances.
[ 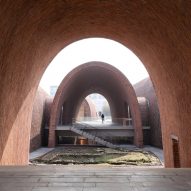
Read:
Cavernous brick vaults define Jingdezhen Imperial Kiln Museum in China
](https://www.dezeen.com/2020/11/16/jingdezhen-imperial-kiln-museum-studio-zhu-pei-china/)
Located immediately south of the theatre complex, the hotel complex is made up of four buildings plus a former dormitory that has been converted into apartments.
All four of the new buildings have a similar aesthetic, with brick walls, deep-set windows and recessed balconies.
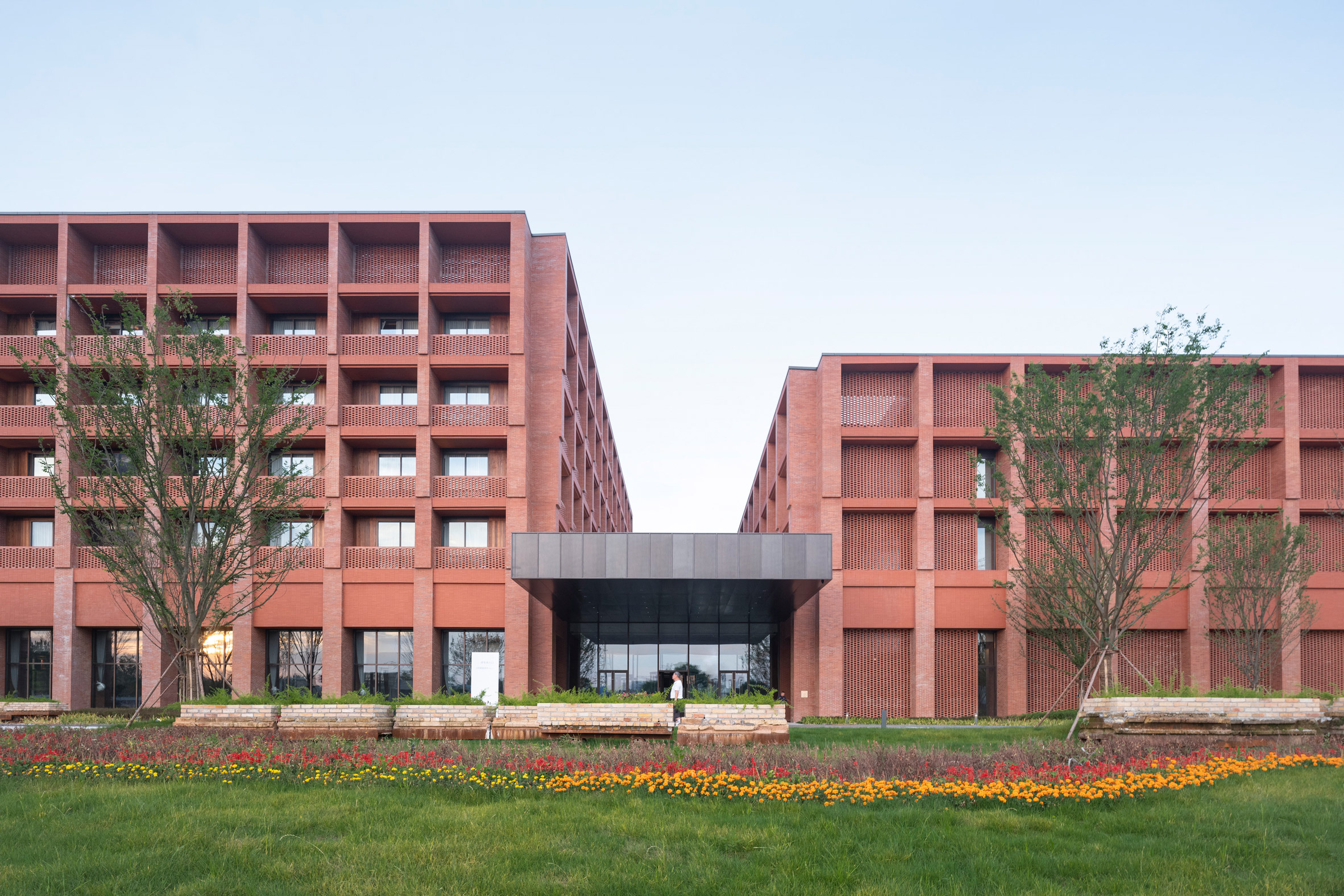 The hotel buildings are a linked by a steel and glass structure
The hotel buildings are a linked by a steel and glass structure
They are connected at ground level by a more lightweight structure built from steel and glass, which ties the entrances together and makes it easier to navigate the site. This space can also be used for public exhibitions and activities.
The hotel buildings are organised around open-air courtyard gardens, while the events block contains a series of flexible function rooms.
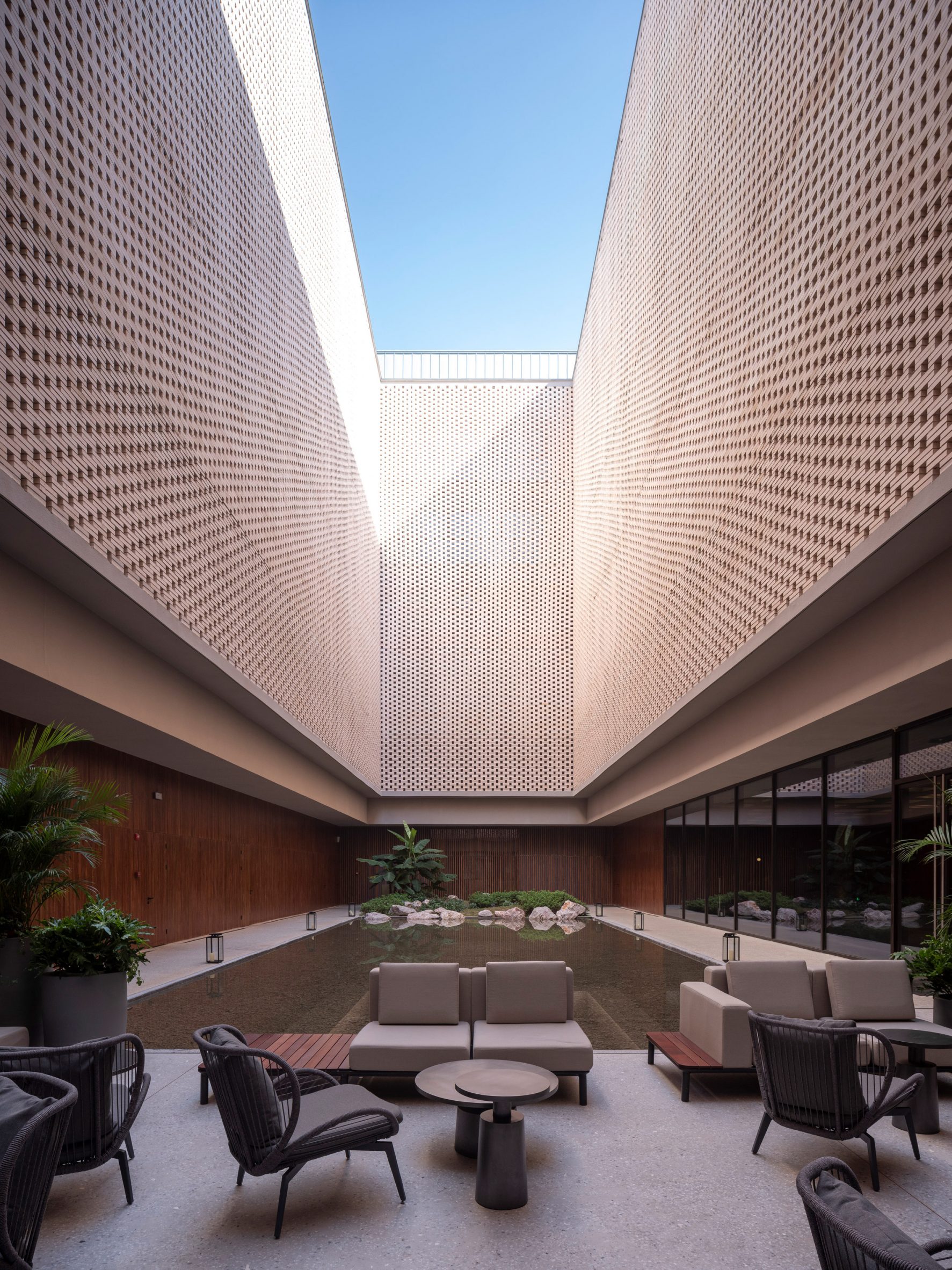 Hotel bedrooms are organised around courtyard gardens
Hotel bedrooms are organised around courtyard gardens
"The semi-transparent facades of the function rooms and the perforated balustrades of the hotel balconies act as a filter between private and public areas," said David Chipperfield Architects.
"The staggered brick columns bring the overall building volume in relation to the human scale."
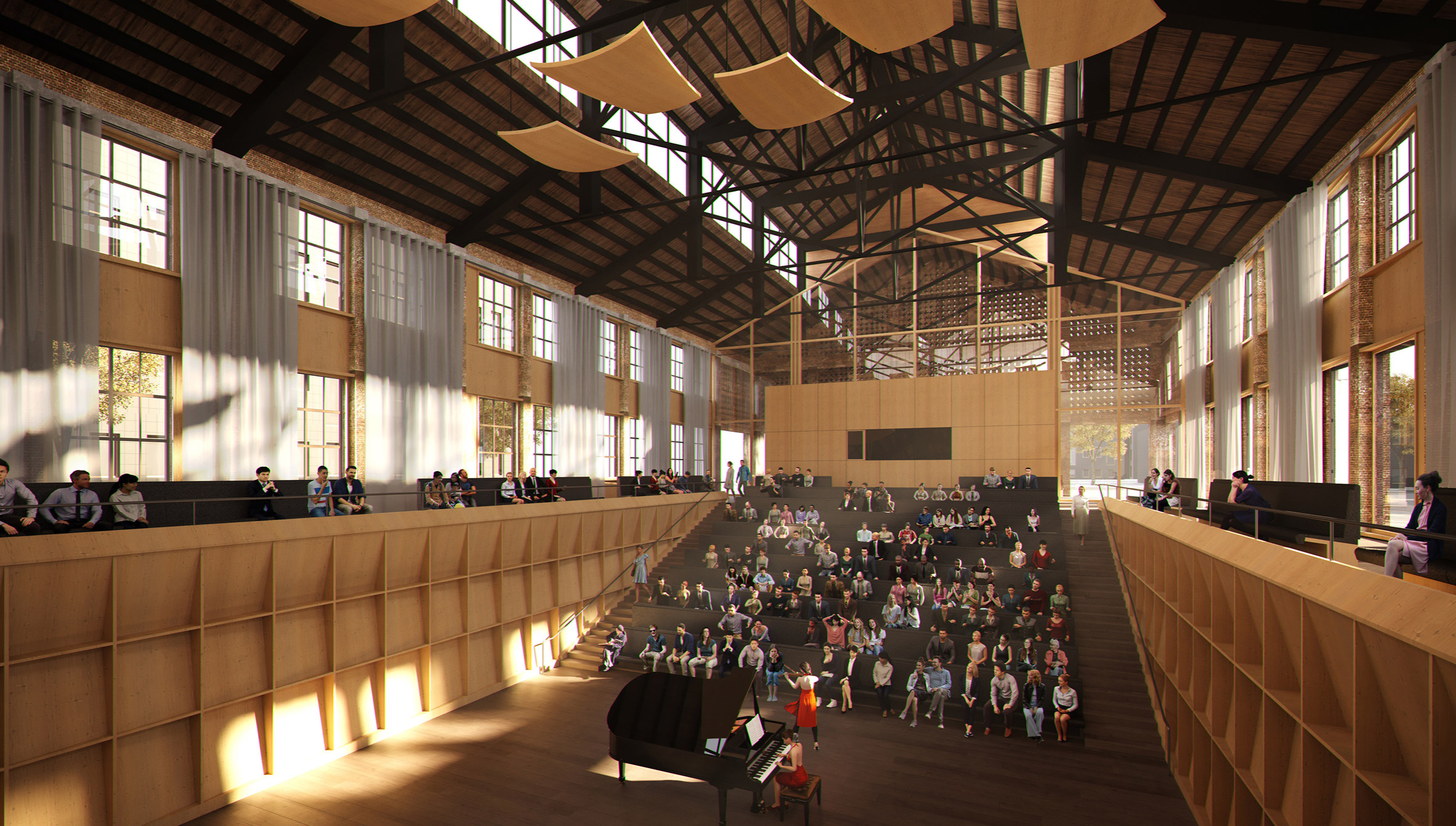 The Academy of Music is due to complete in 2022
The Academy of Music is due to complete in 2022
Due to complete in 2022, the Academy of Music is under construction at the southern end of the Ceramic Art Avenue Taoxichuan site.
Set to include teaching facilities, recording studios and a 350-seat concert hall, the facility is being created within two former factory buildings that are being upgraded with new tiled roofs and a bold new interior layout.
The materials palette for this building includes maple veneer, pine wood and mastic asphalt.
[ 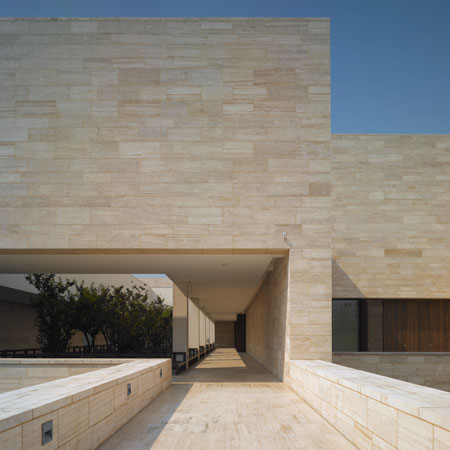
Read:
Liangzhu Culture Museum by David Chipperfield Architects
](https://www.dezeen.com/2008/11/05/liangzhu-culture-museum-by-david-chipperfield-architects/)
David Chipperfield Architects has completed a number of projects in China to date, including the Liangzhu Culture Museum, the Xixi Wetland Estate and the Moganshan Road office block, all in Hangzhou.
Ceramic Art Avenue Taoxichuan is the studio's first project in Jingdezhen, a city where investment in culture has become a priority in recent years.
The Jingdezhen Imperial Kiln Museum, designed by Studio Zhu-Pei, opened to fanfare in 2020, while the Sanbaopeng Art Museum, designed by DL Atelier, opened on the outskirts of the city in 2017.
Project credits
Architect: David Chipperfield Architects, Berlin
Client: Jingdezhen Ceramic Culture Tourism Group
Local design institute: ISA Architecture, Shanghai
Acoustics: Kahle Acoustics, TongJi Architectural Design
Lighting design: Leox
Landscape architect: Possibilism Design Studio, ISA Architecture
The post David Chipperfield completes theatre and hotels in Jingdezhen cultural district appeared first on Dezeen.
#all #hotels #architecture #cultural #landscapeandurbanism #instagram #davidchipperfield #china #theatres #jingdezhen
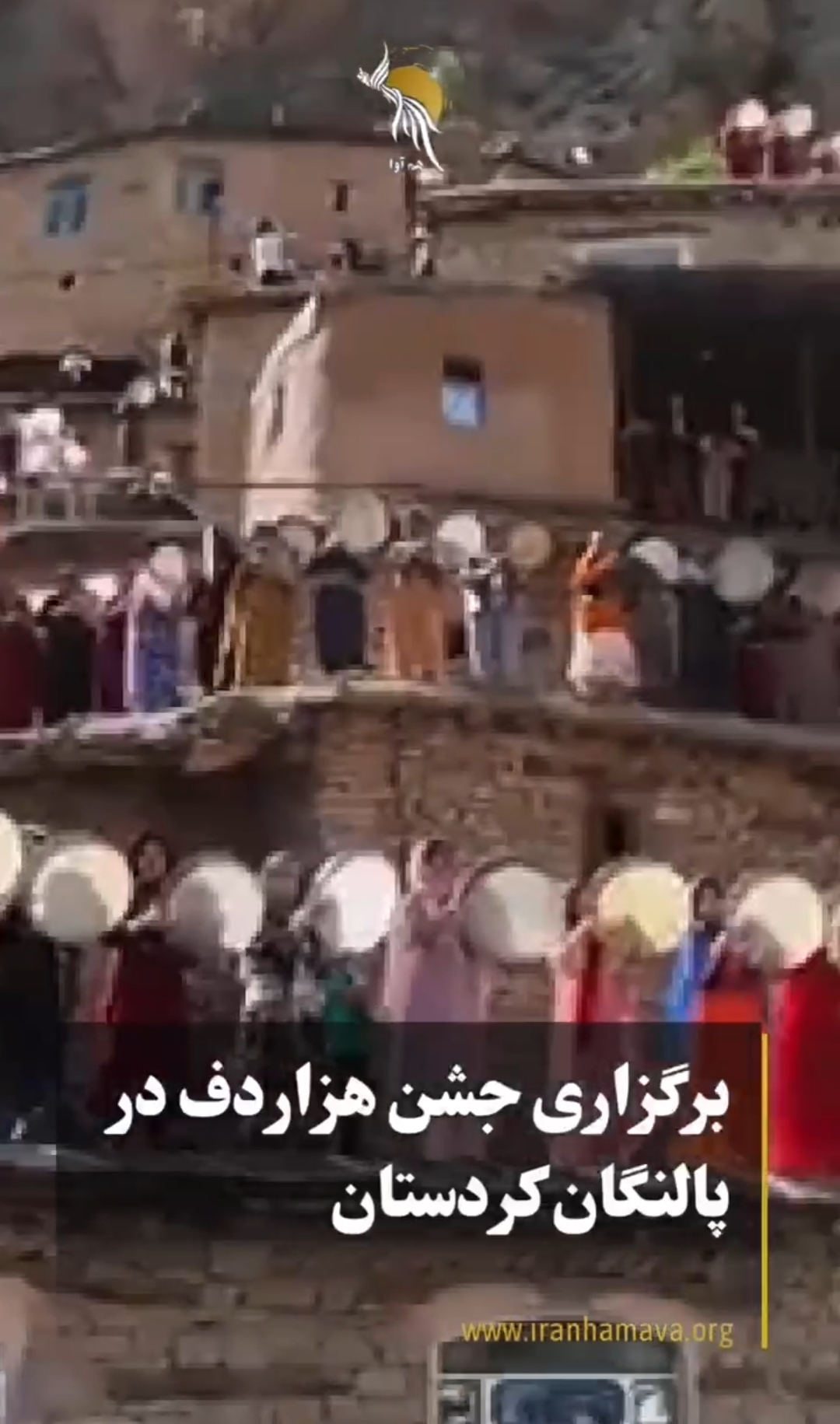





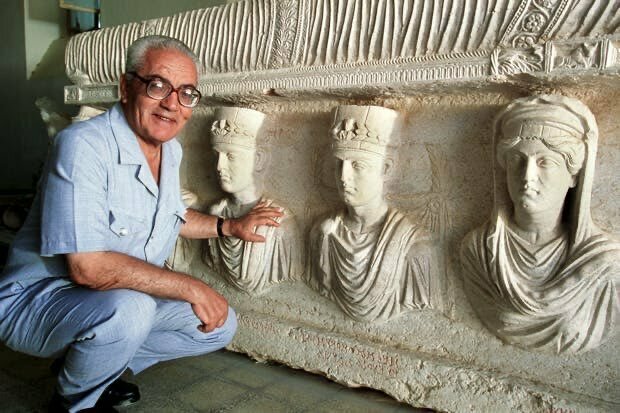

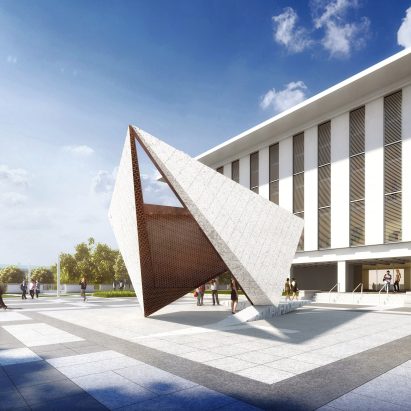
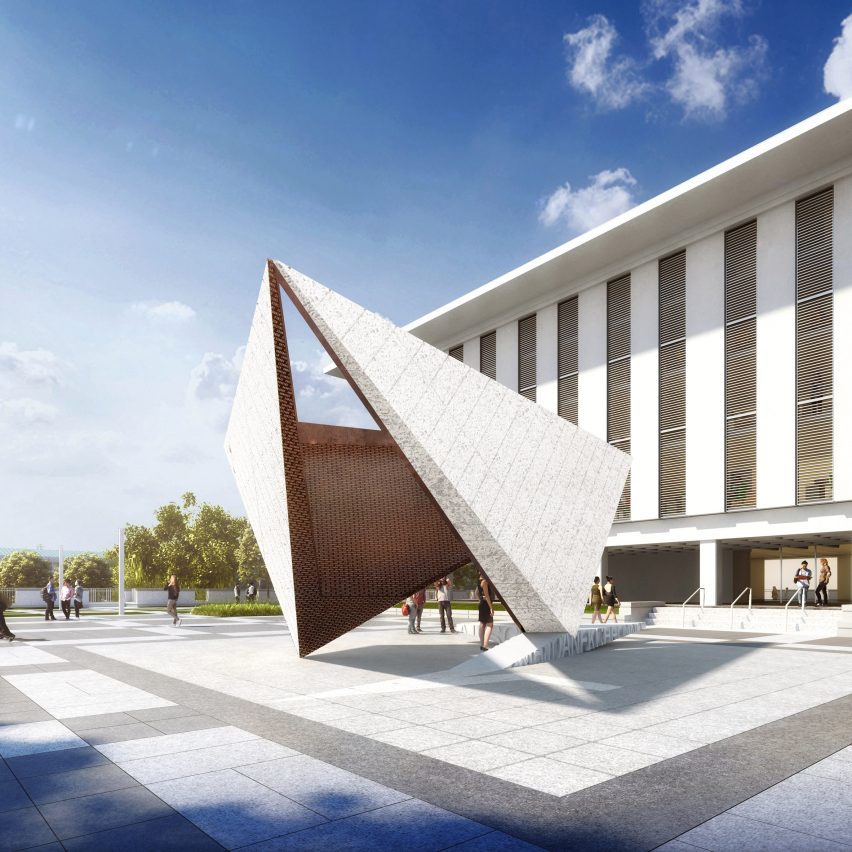
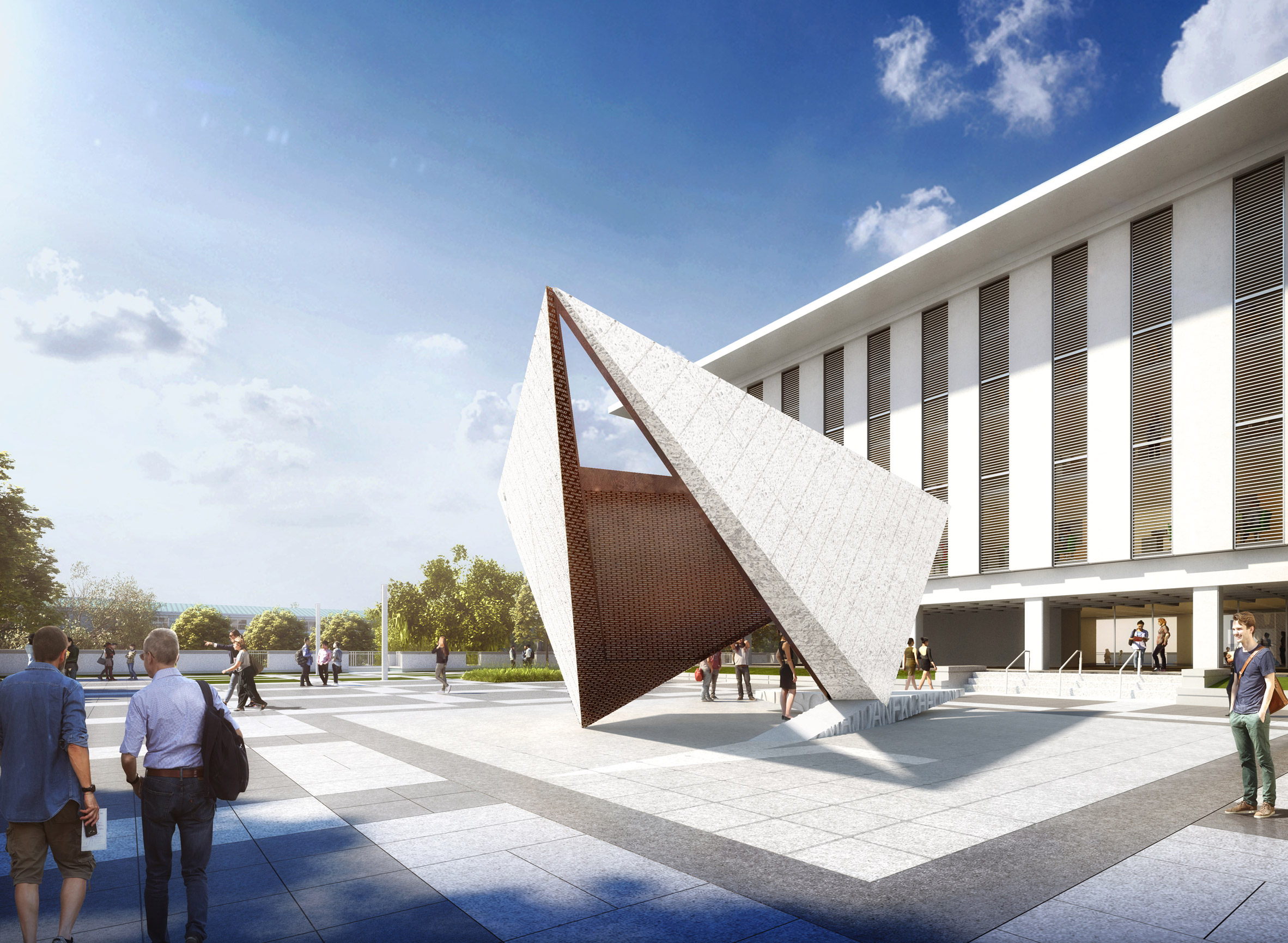 Brooks + Scarpa won a competition to design a Holocaust memorial for the Florida State Capitol
Brooks + Scarpa won a competition to design a Holocaust memorial for the Florida State Capitol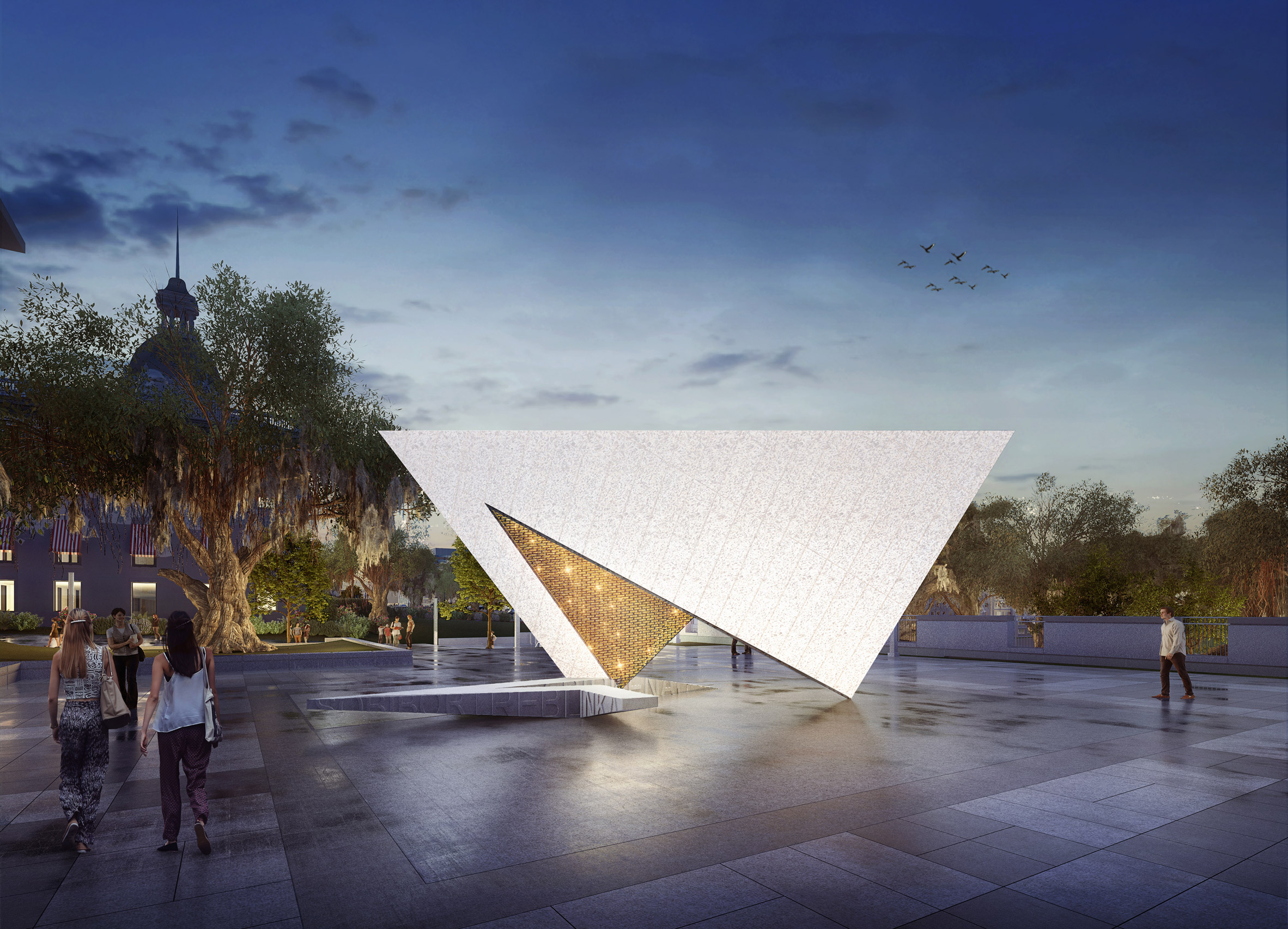 The sculpture will have a limestone exterior and a bronze interior
The sculpture will have a limestone exterior and a bronze interior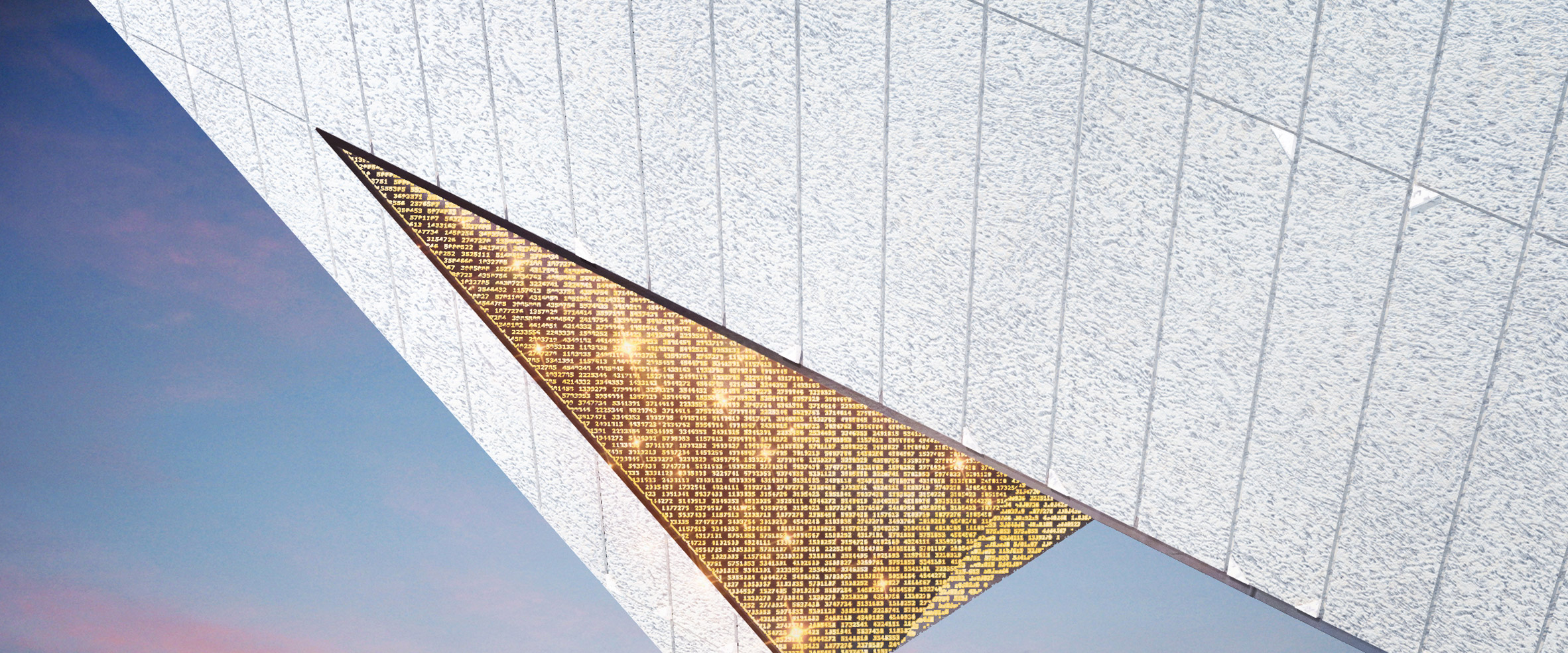 Randomised numbers cut into the bronze will symbolise the tattoos forced on victims
Randomised numbers cut into the bronze will symbolise the tattoos forced on victims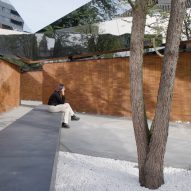
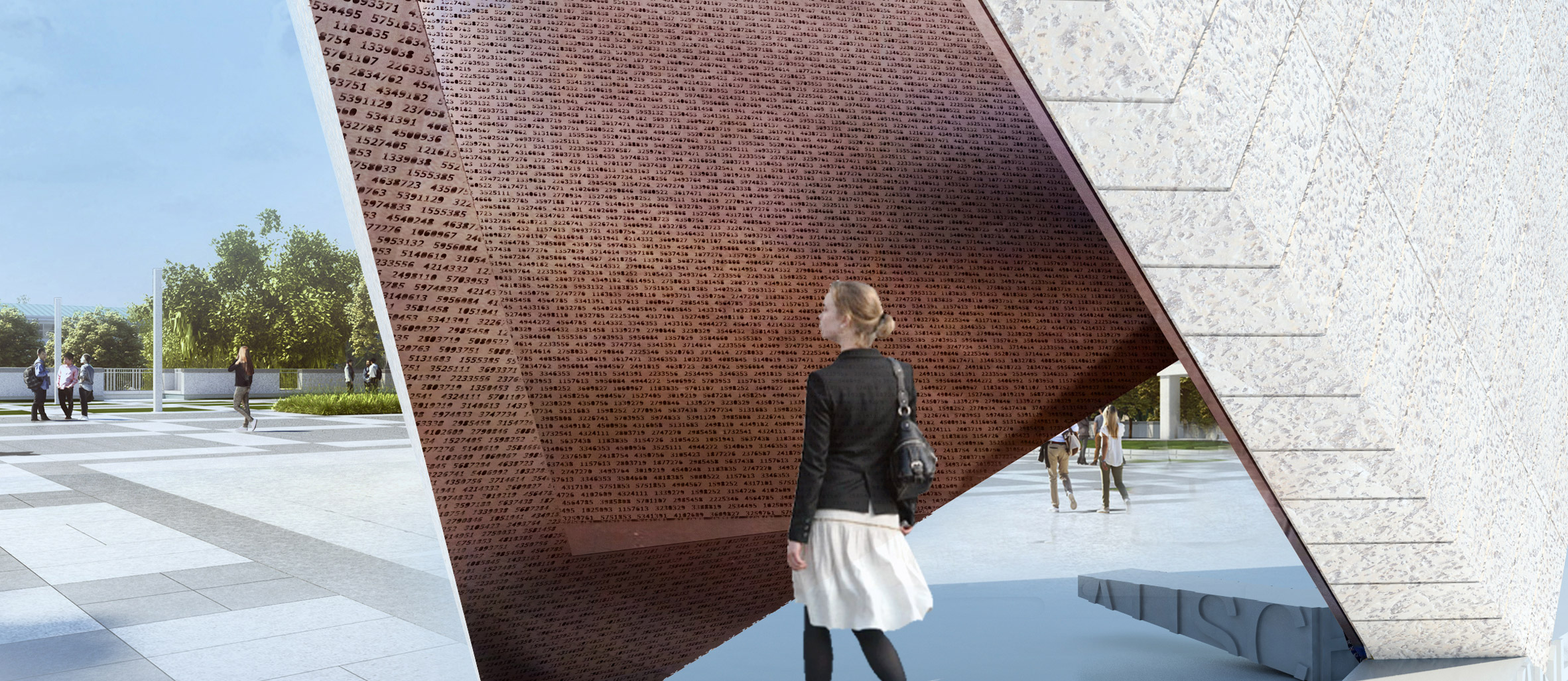 Visitors will be able to walk through the sculpture
Visitors will be able to walk through the sculpture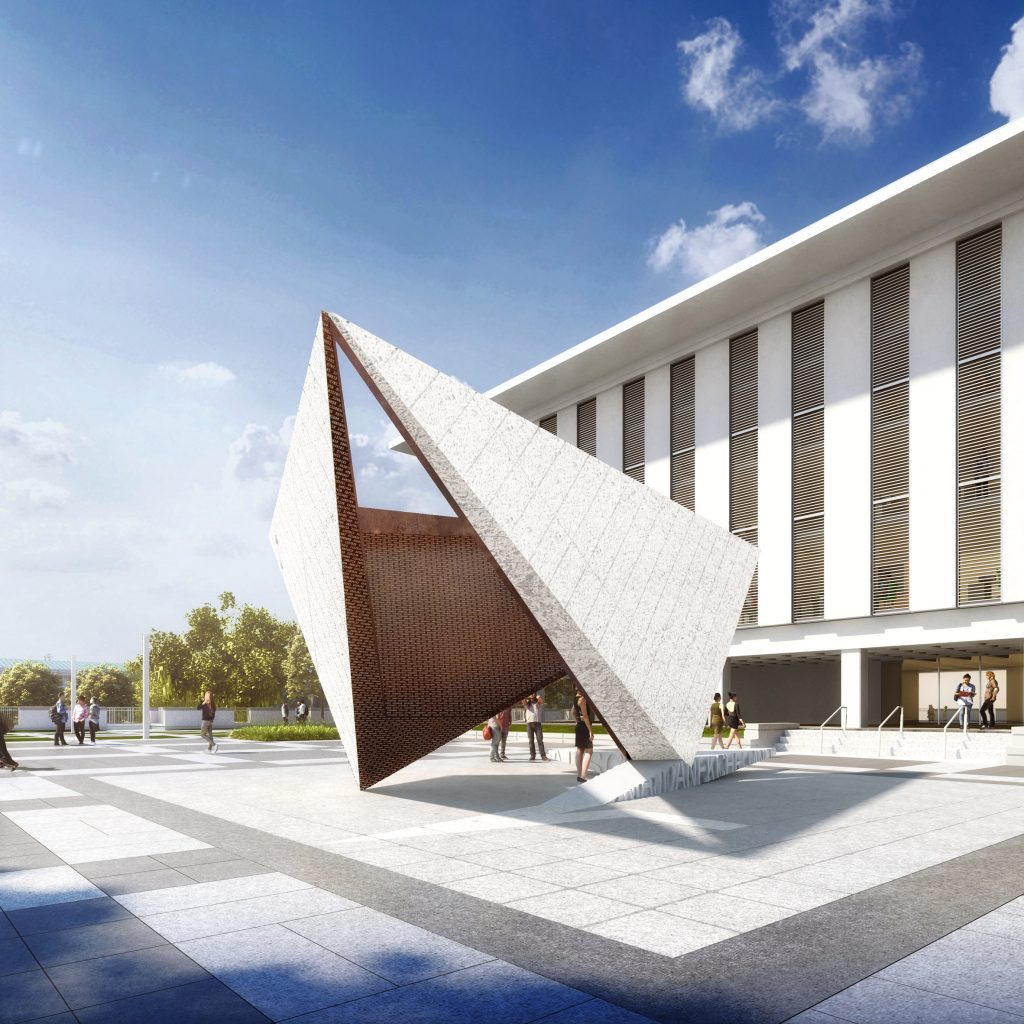
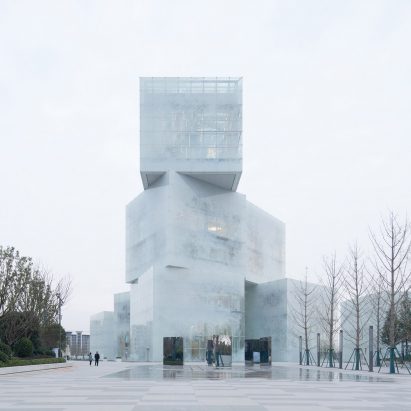
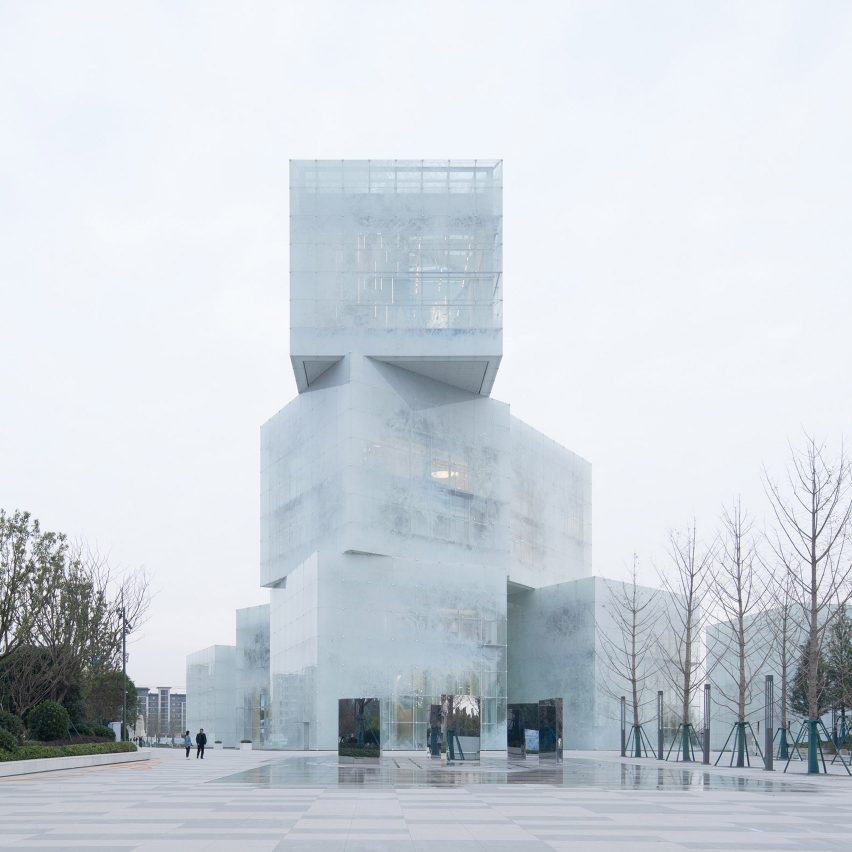
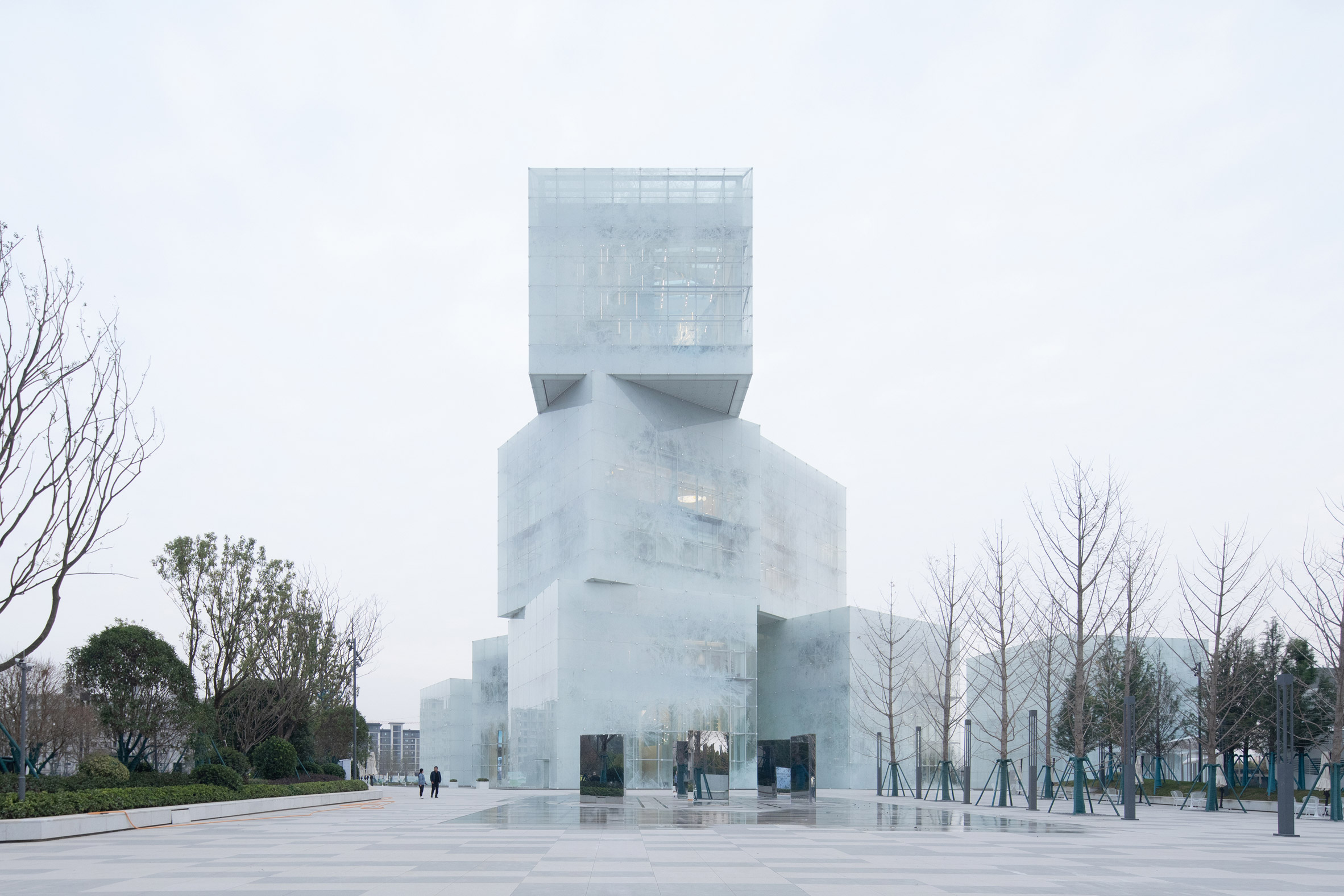 Mathieu Forest Architecte has created a stacked cultural centre in China
Mathieu Forest Architecte has created a stacked cultural centre in China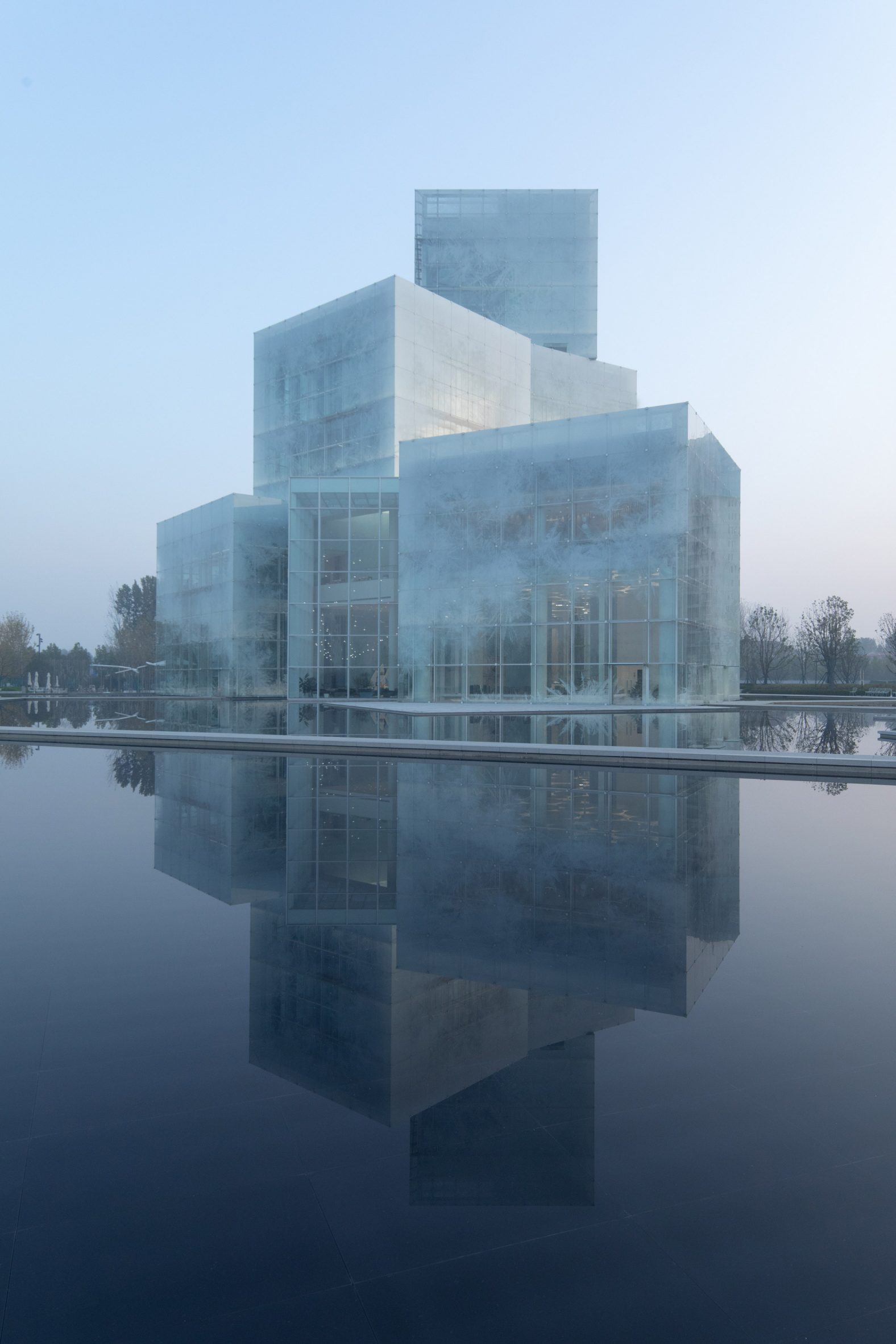 It is designed to resemble a stack of ice cubes
It is designed to resemble a stack of ice cubes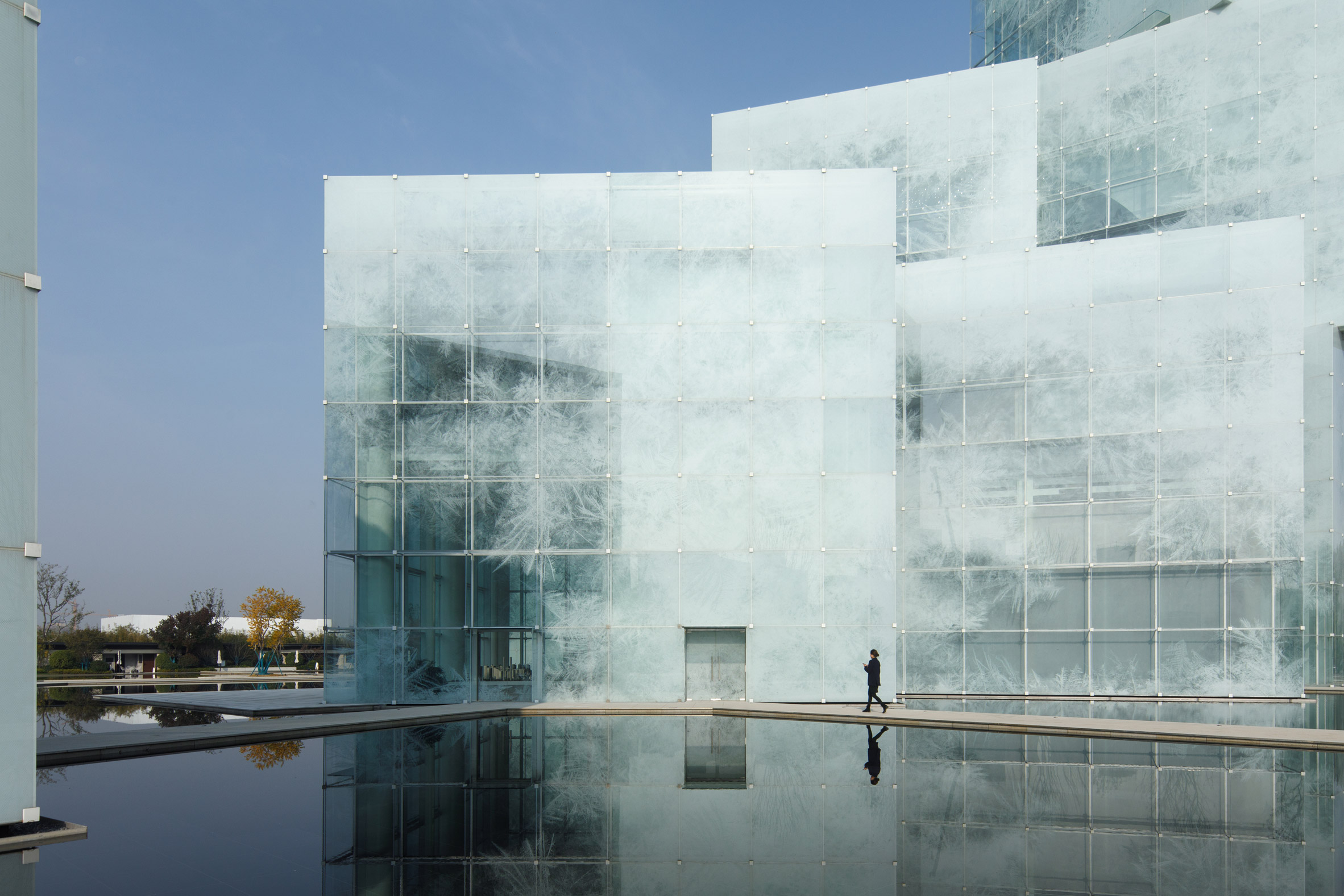 The building sits beside a pool of water
The building sits beside a pool of water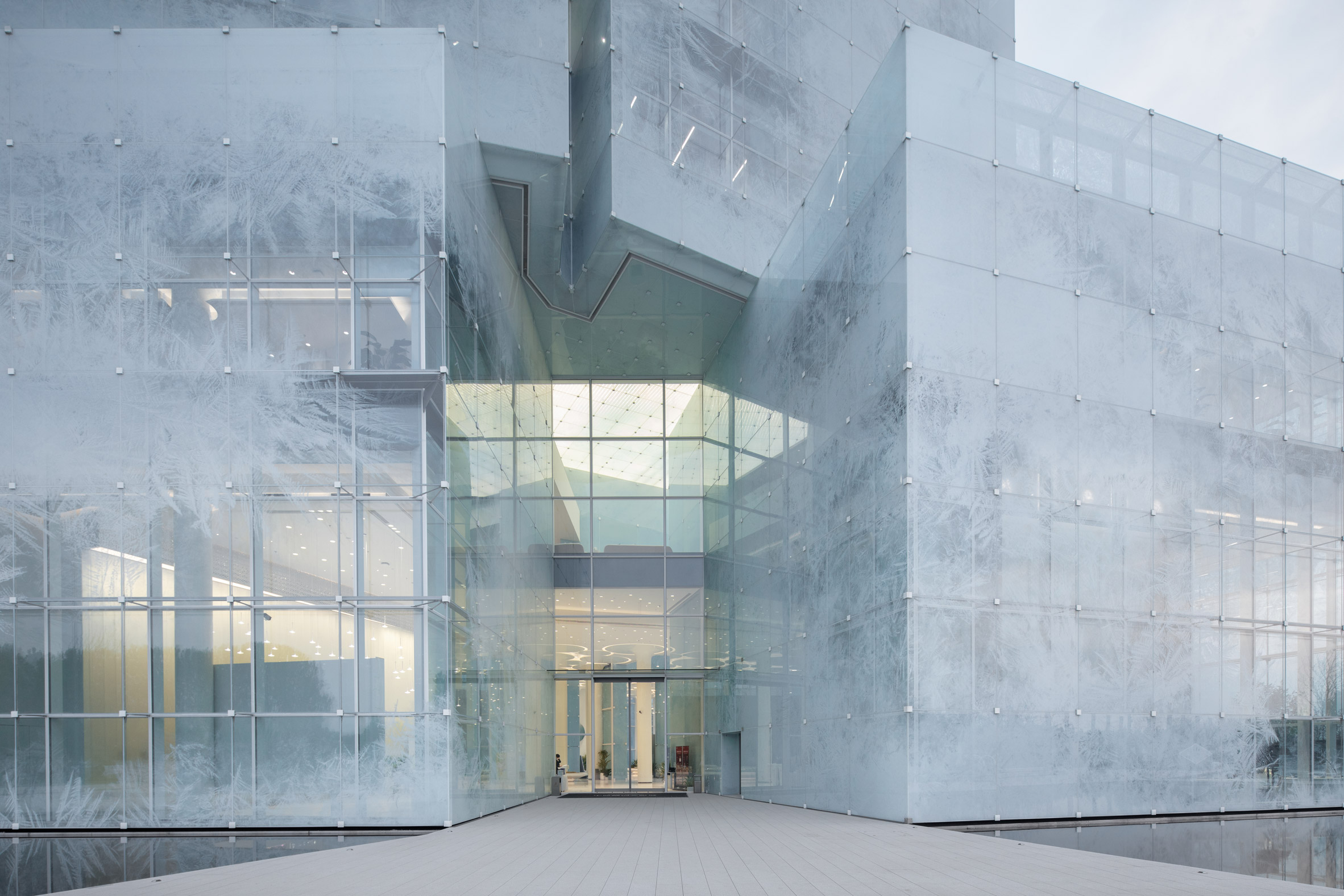 The ice-like appearance is achieved with patterned glass panels
The ice-like appearance is achieved with patterned glass panels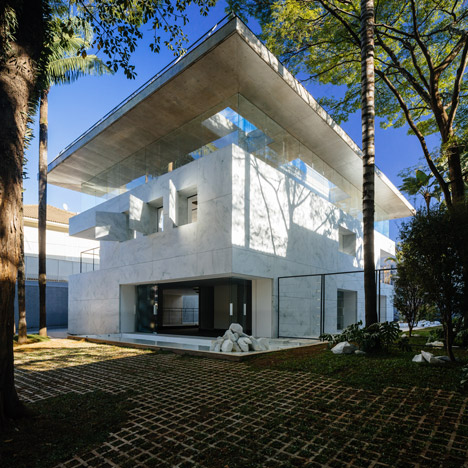
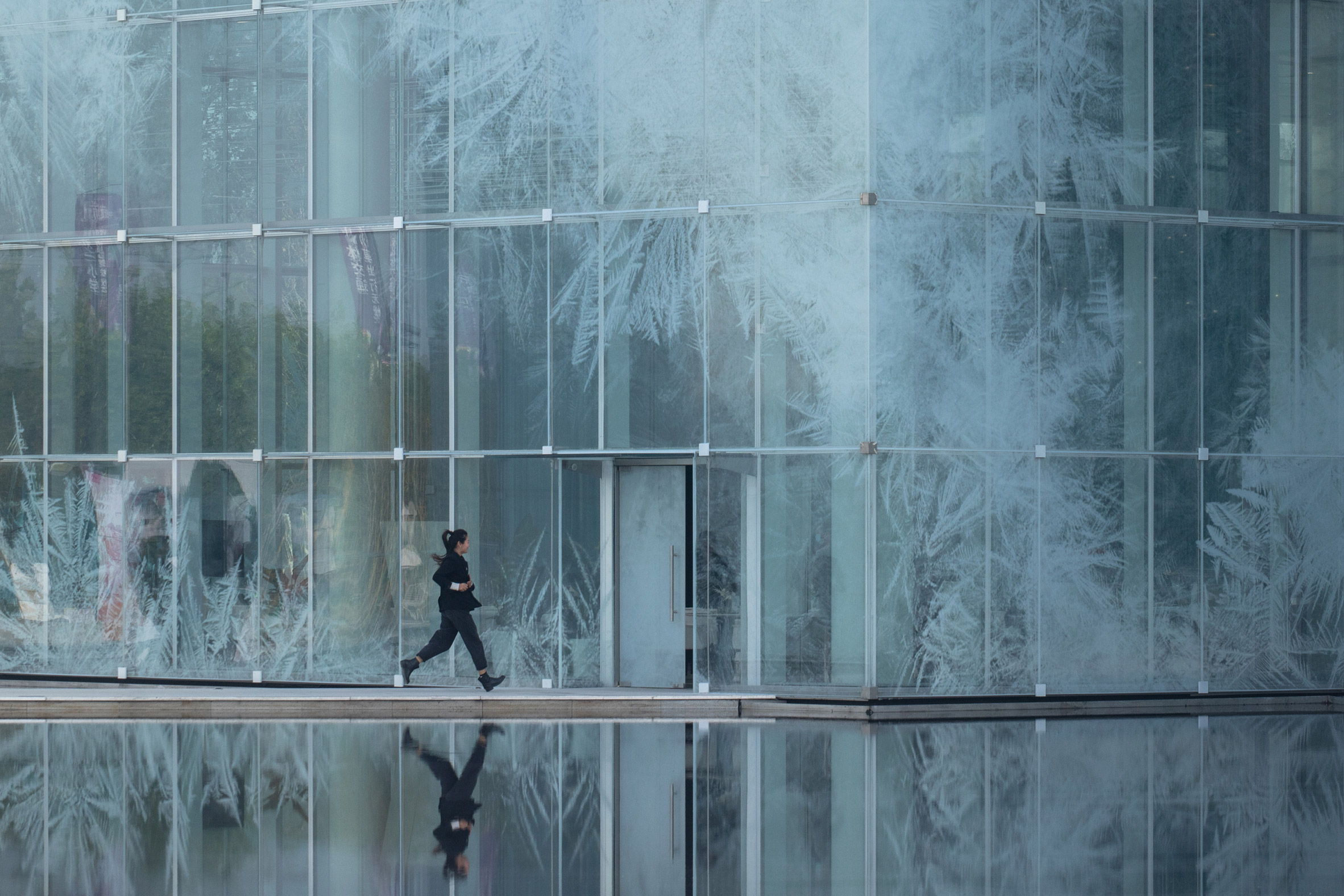 The panels are attached with minimal metal fixings
The panels are attached with minimal metal fixings 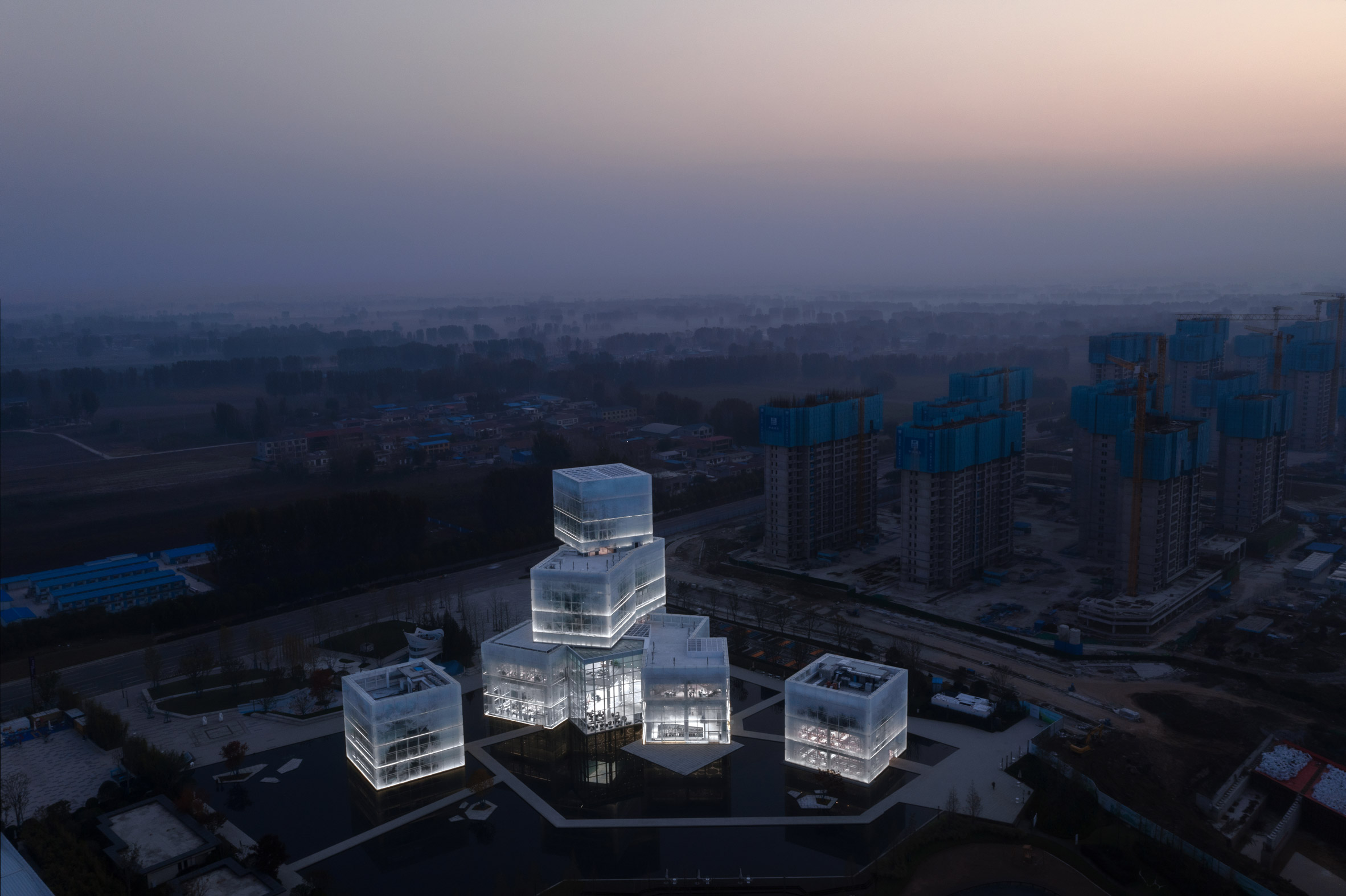 The glass facades glow at nighttime
The glass facades glow at nighttime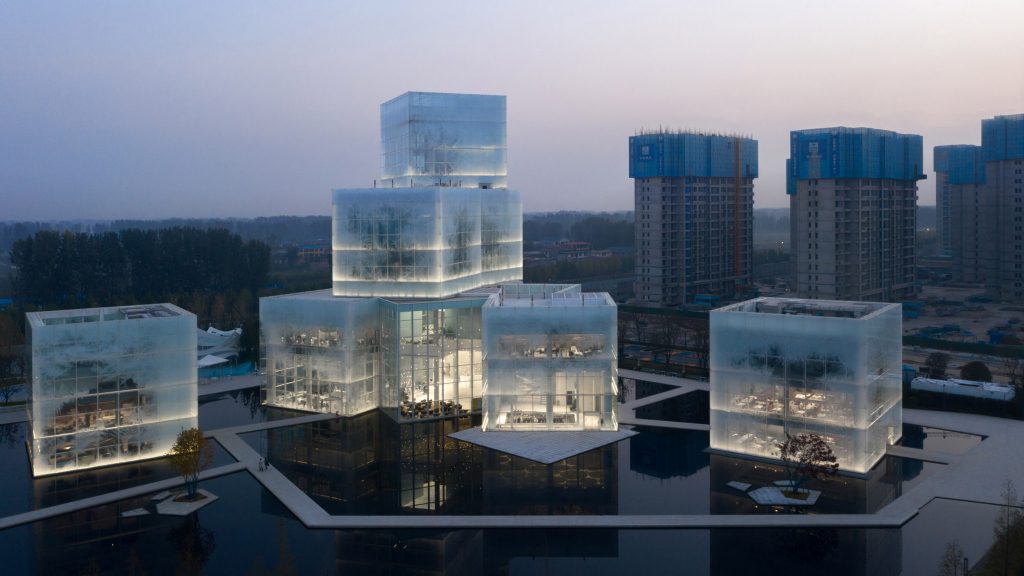
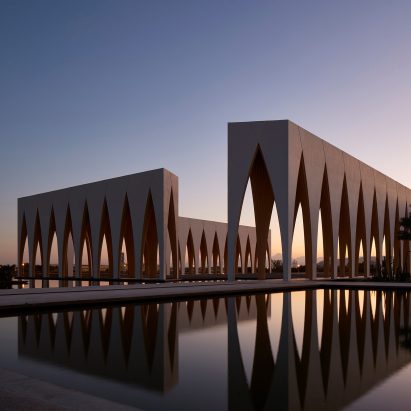
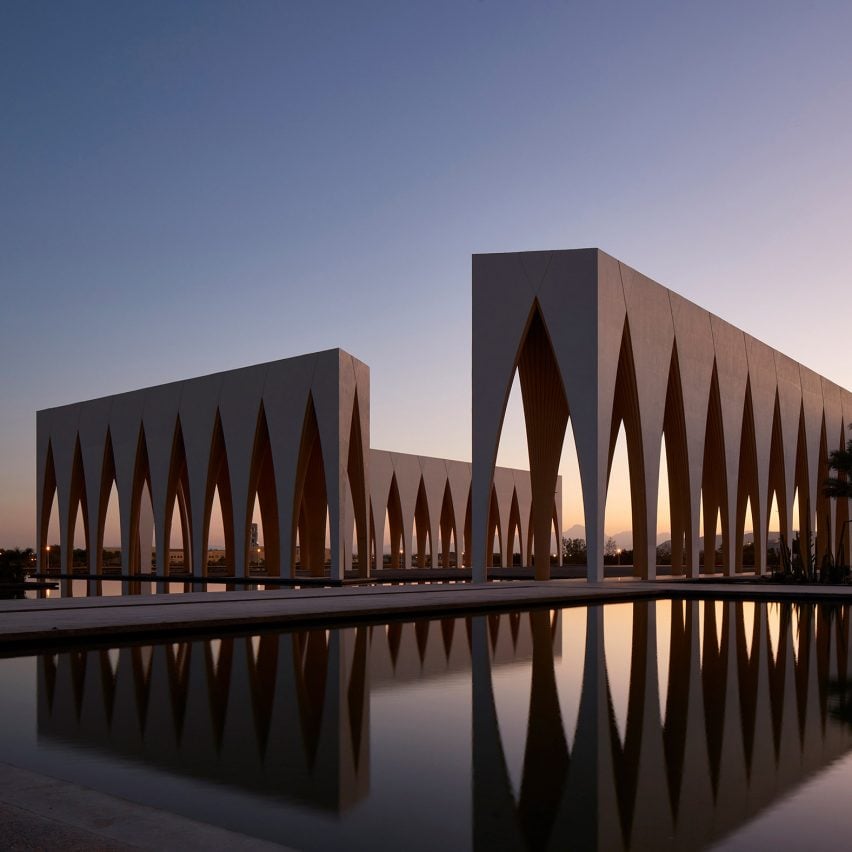
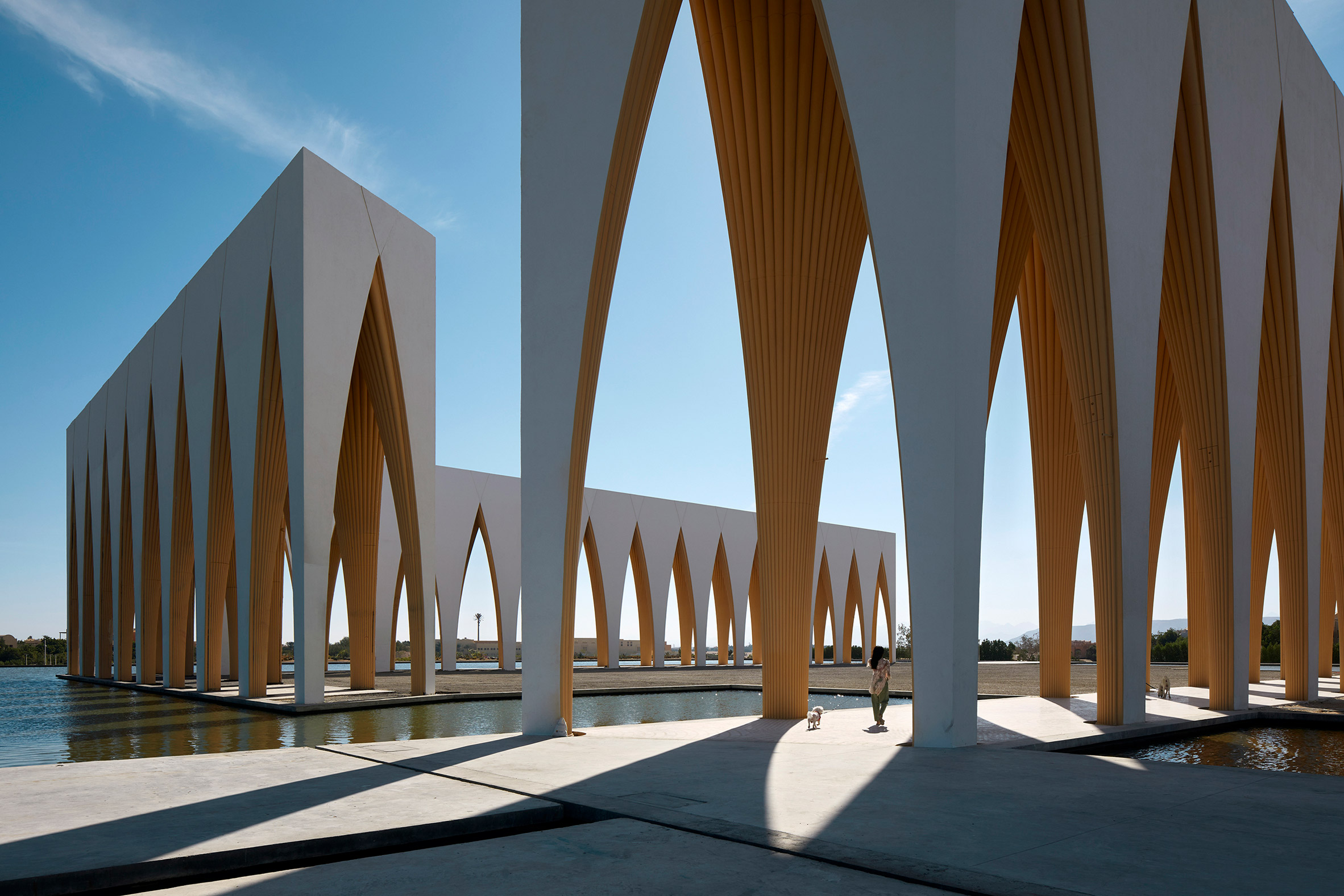 Studio Seilern Architects has designed the Gouna Festival Plaza in Egypt
Studio Seilern Architects has designed the Gouna Festival Plaza in Egypt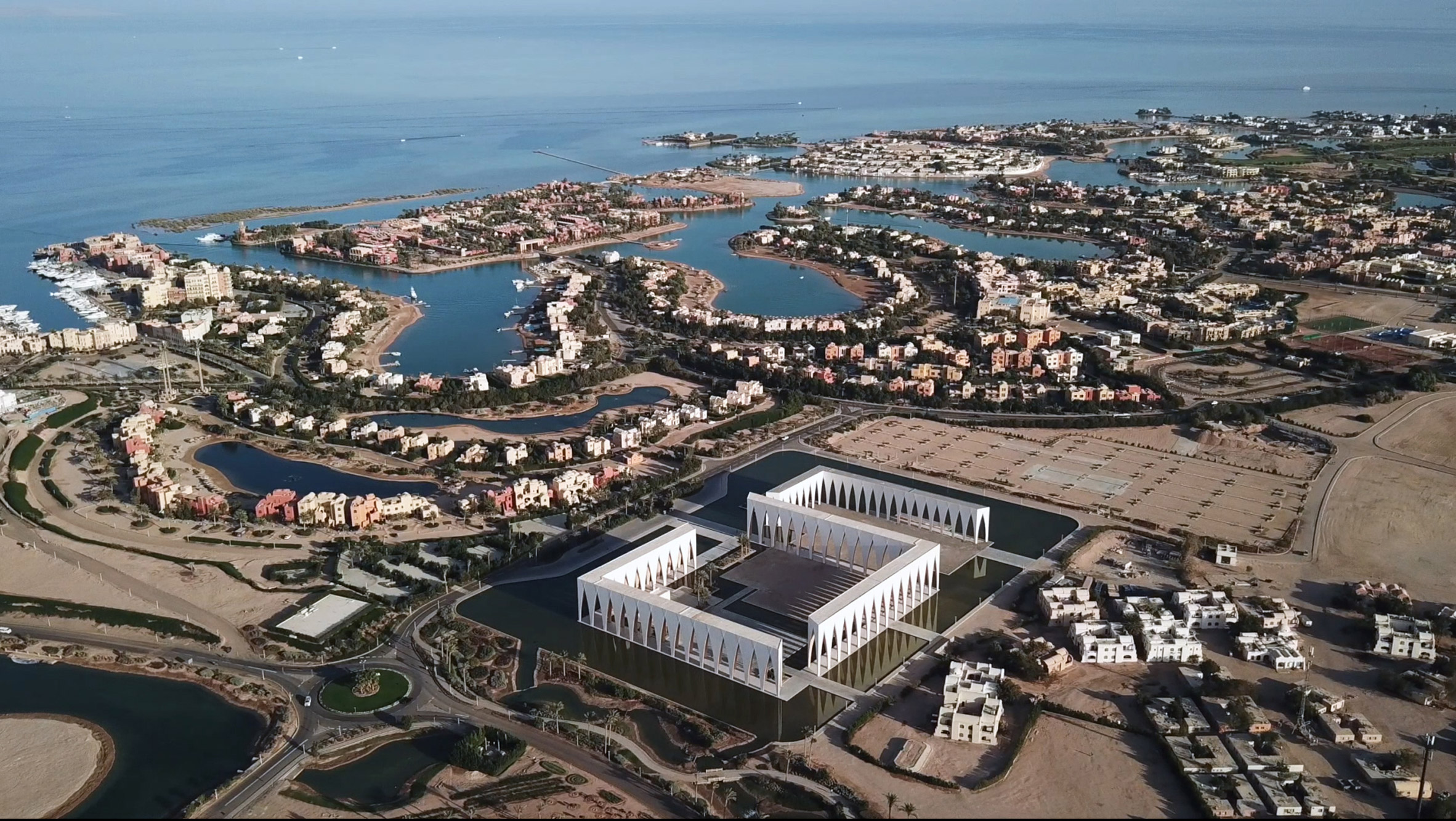 The 20-metre-high colonnades are the tallest structures in El Gouna
The 20-metre-high colonnades are the tallest structures in El Gouna The complex is surrounded by a moat
The complex is surrounded by a moat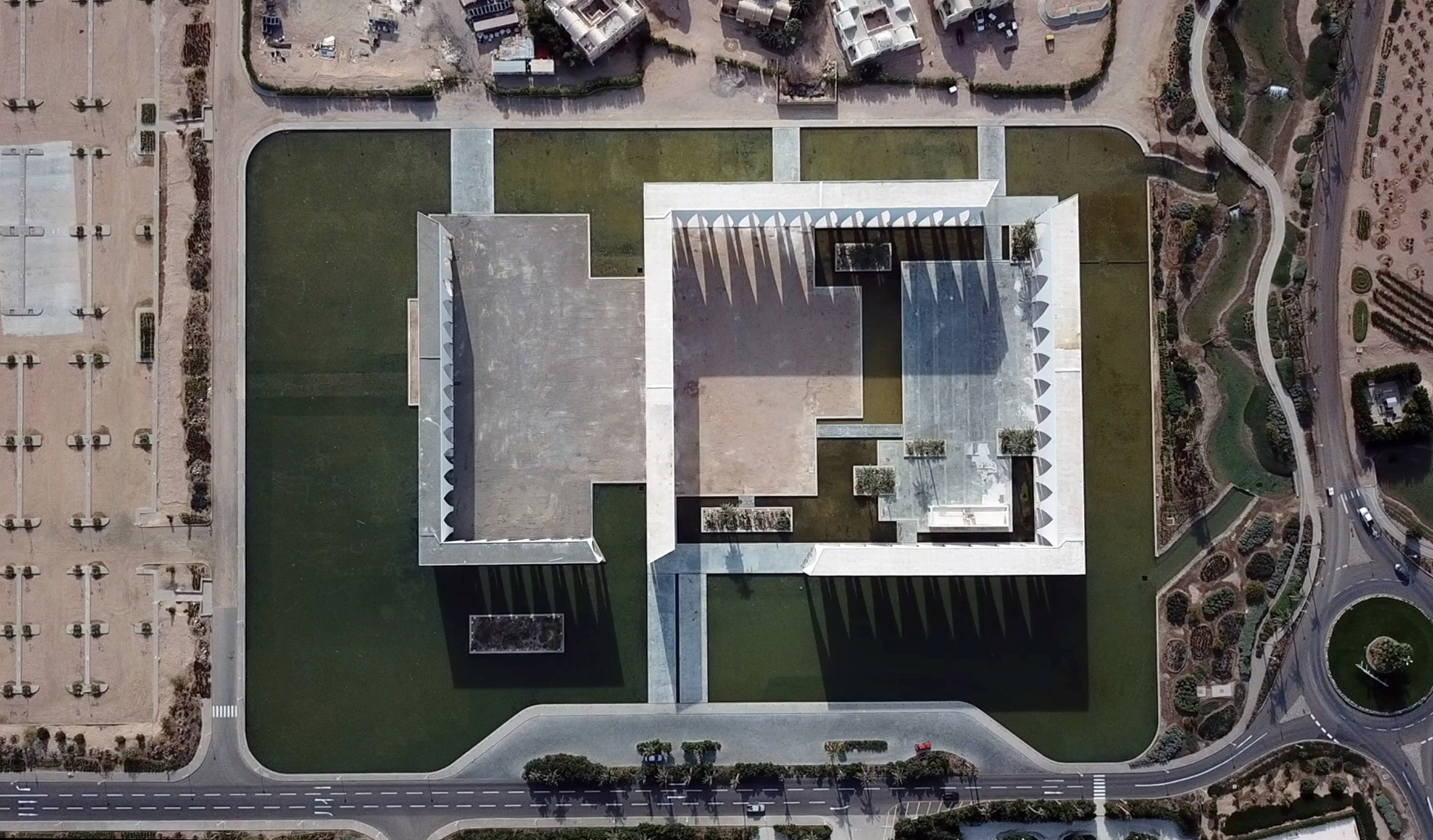 A concert hall will be built in the central plaza and a conference centre in the southern section (left in image)
A concert hall will be built in the central plaza and a conference centre in the southern section (left in image)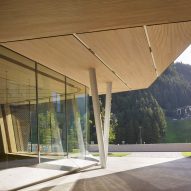
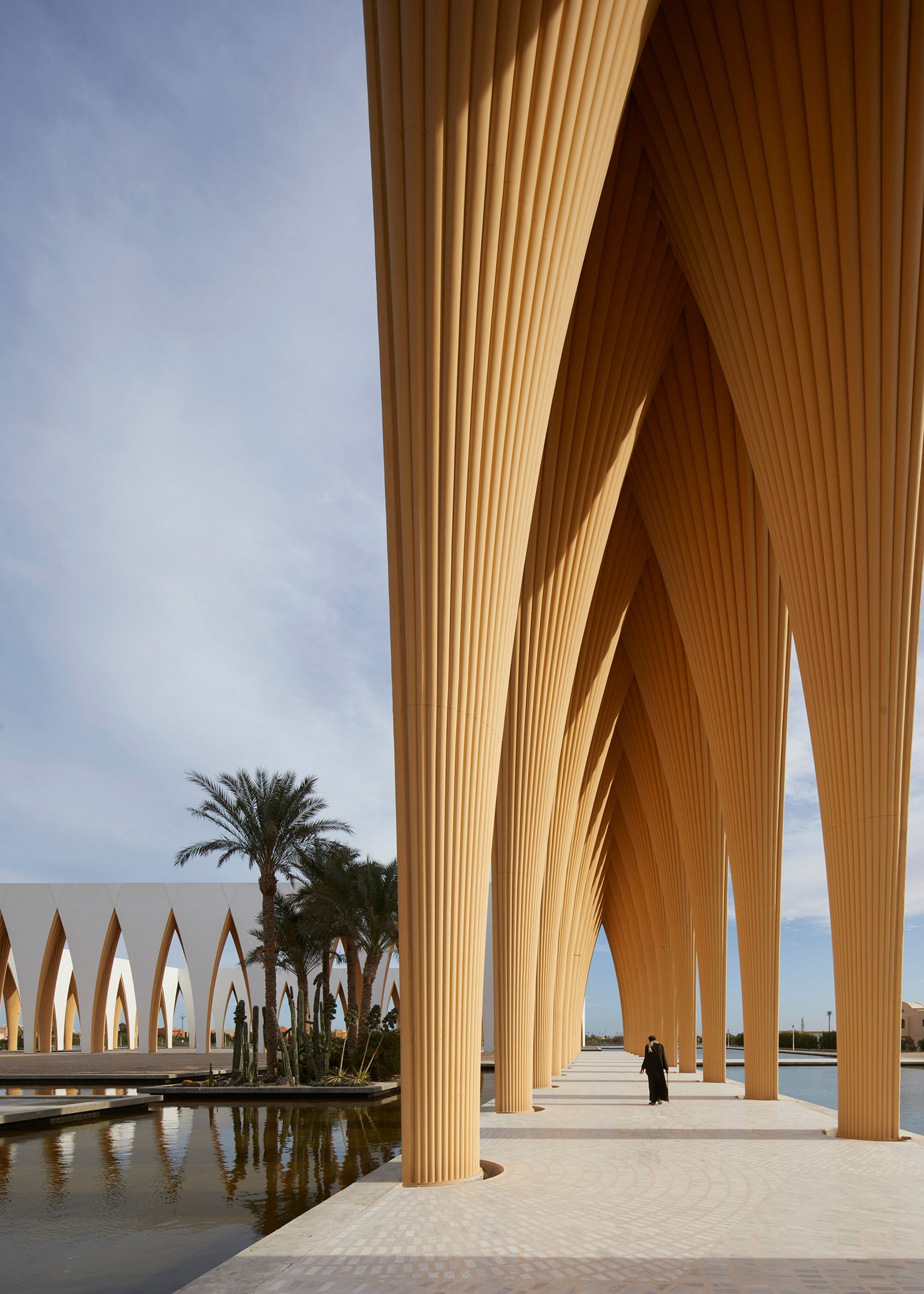 The columns are detailed and sand-coloured on the inside of the colonnades
The columns are detailed and sand-coloured on the inside of the colonnades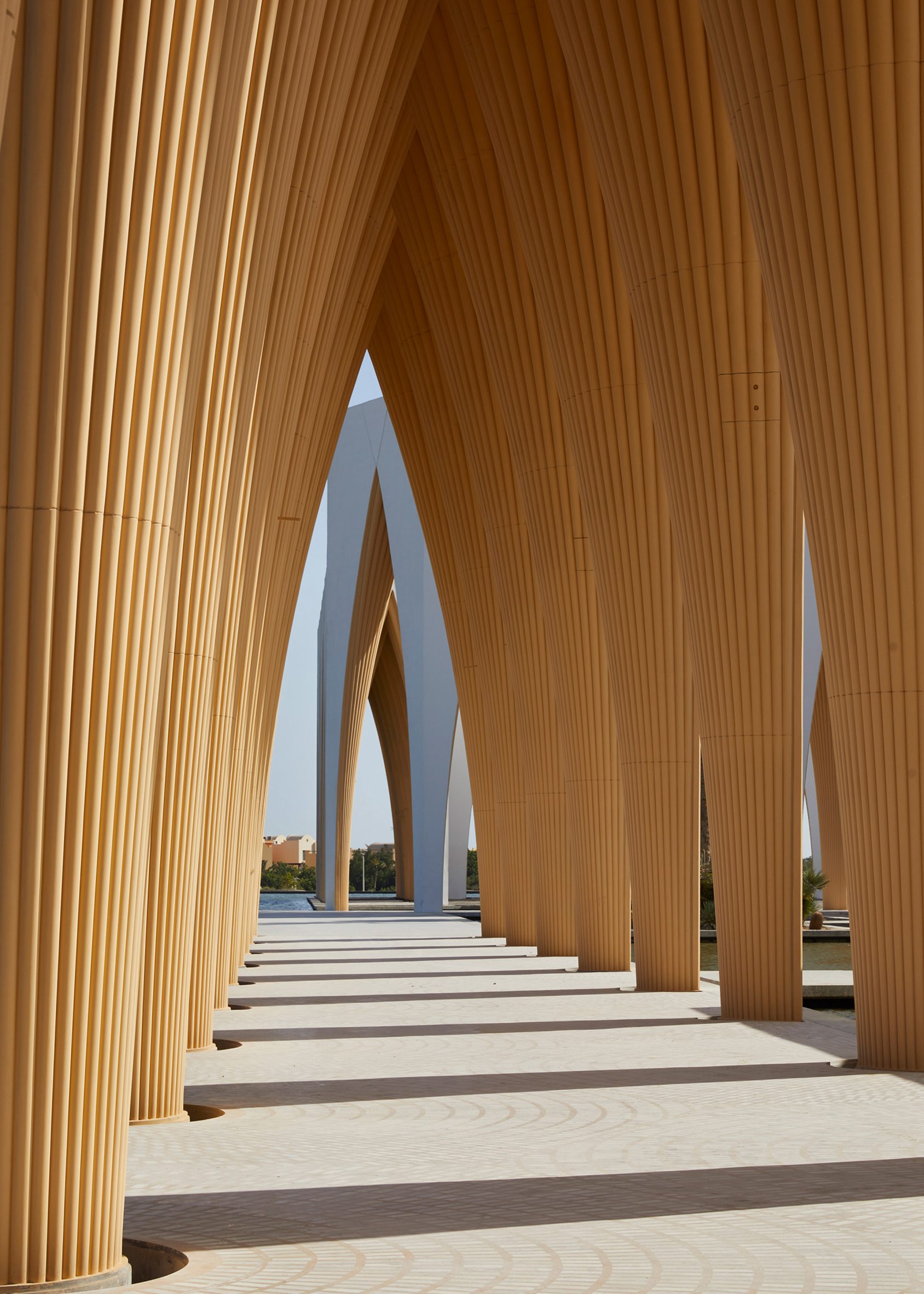 The colonnades provide shelter from wind and rain
The colonnades provide shelter from wind and rain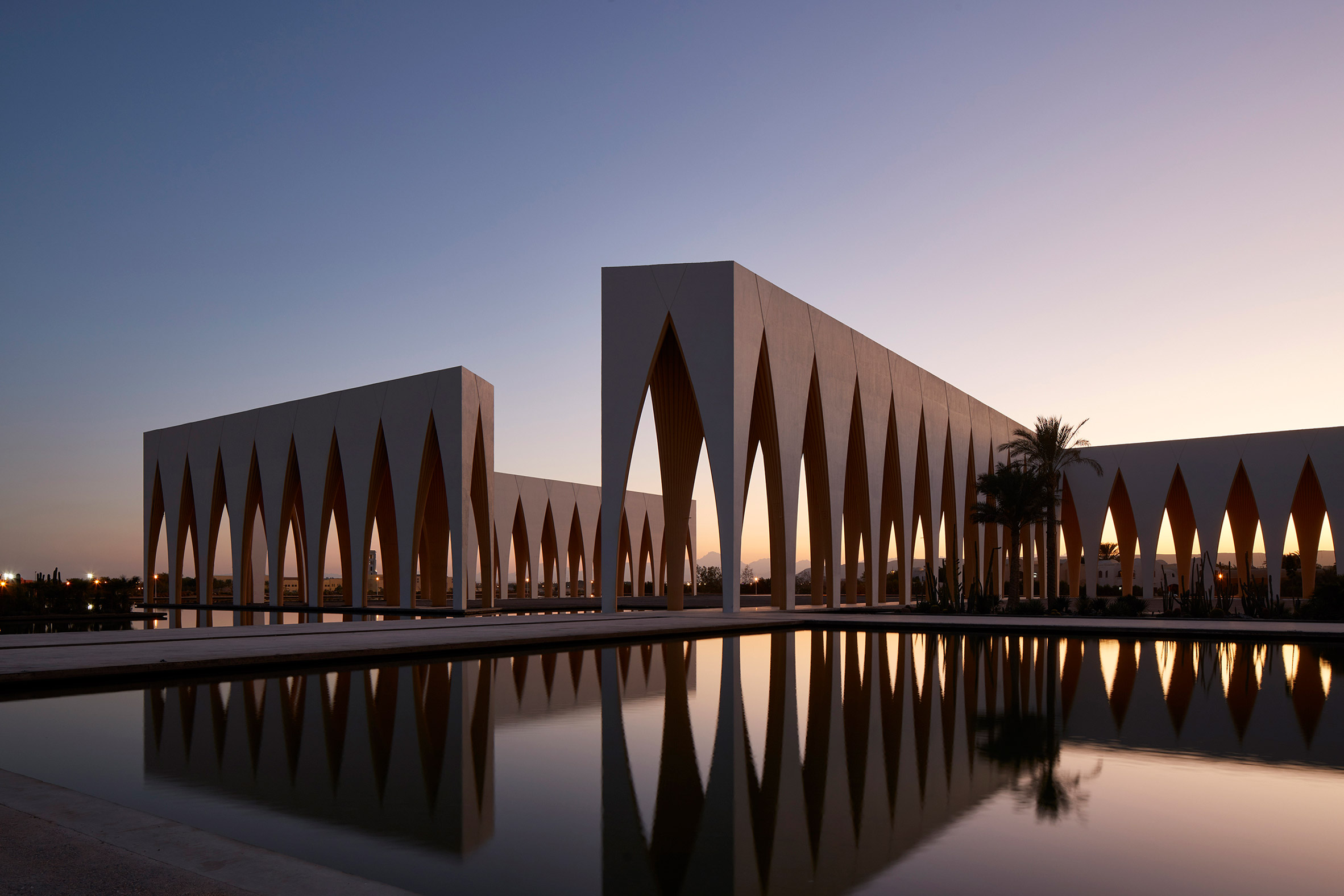 Gouna Festival Plaza was designed to be a landmark in the resort town
Gouna Festival Plaza was designed to be a landmark in the resort town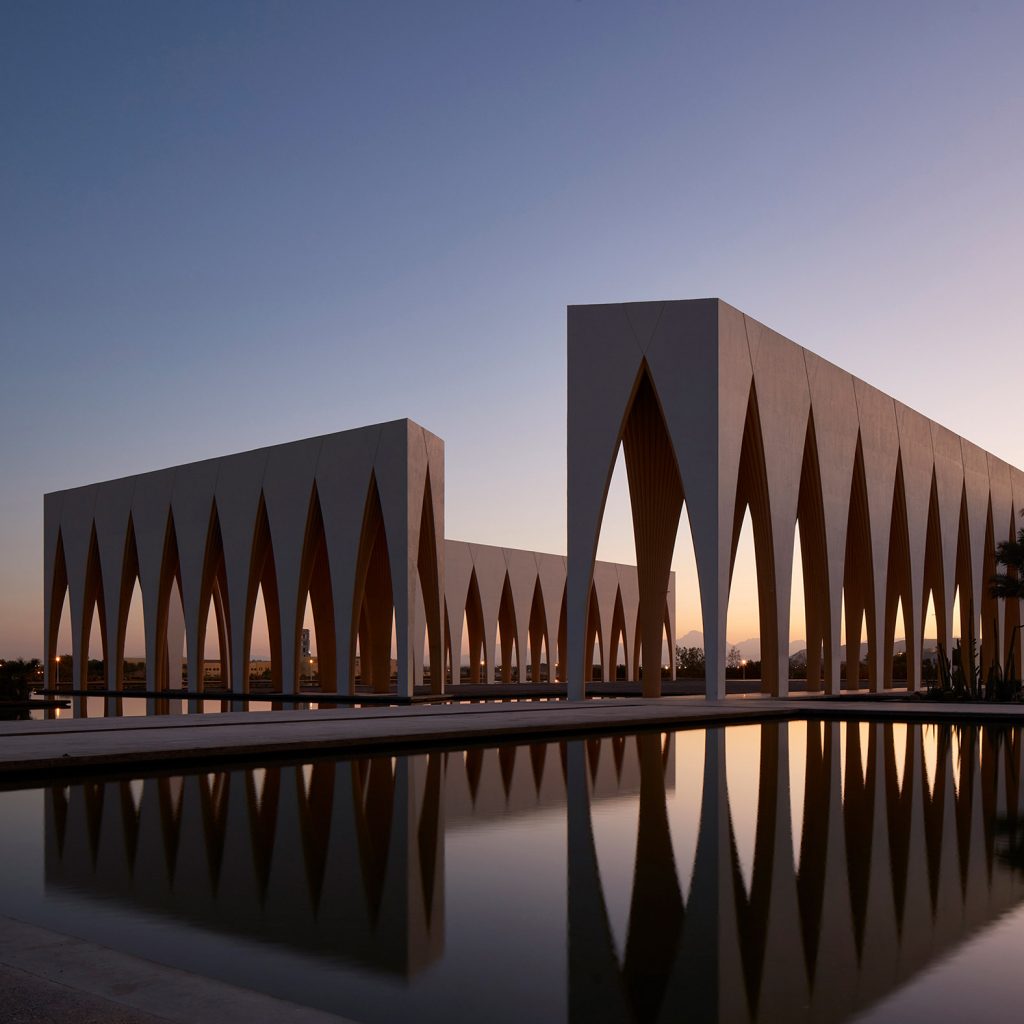
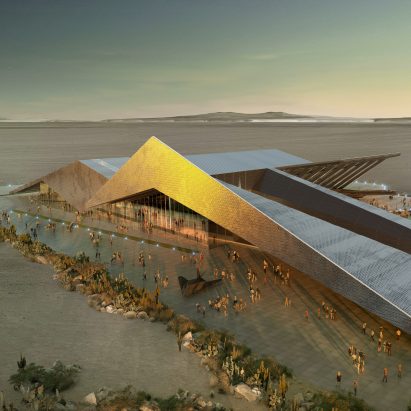
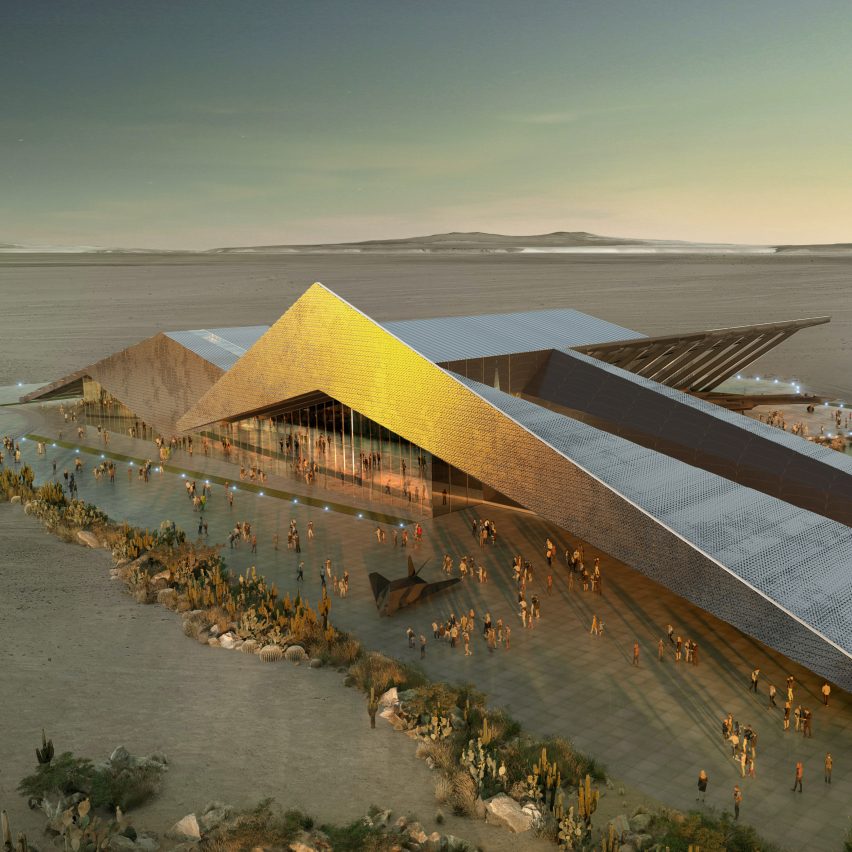
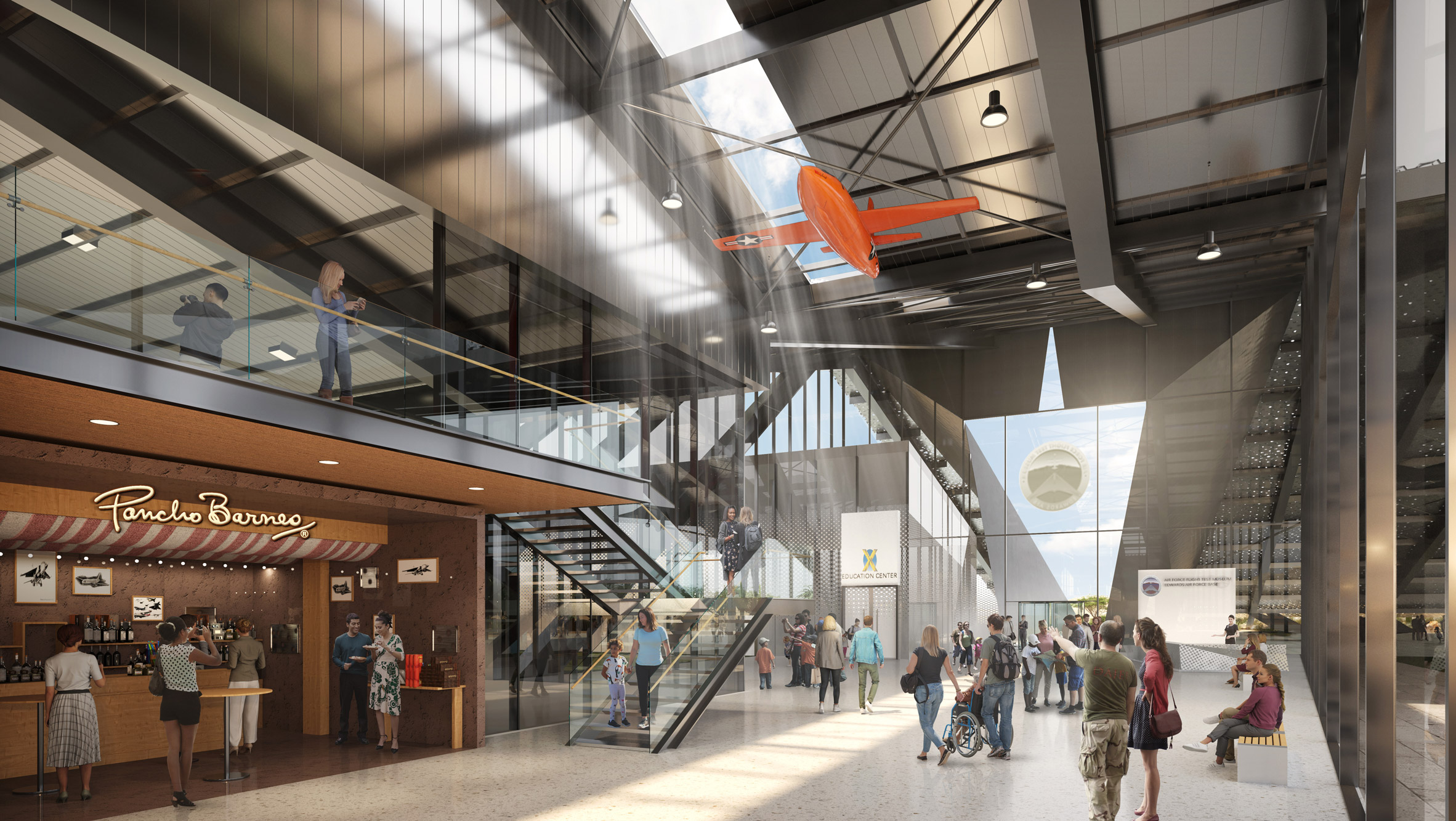 The Test Flight Museum designed by Gensler will be on the site of the current museum
The Test Flight Museum designed by Gensler will be on the site of the current museum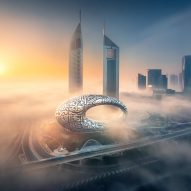
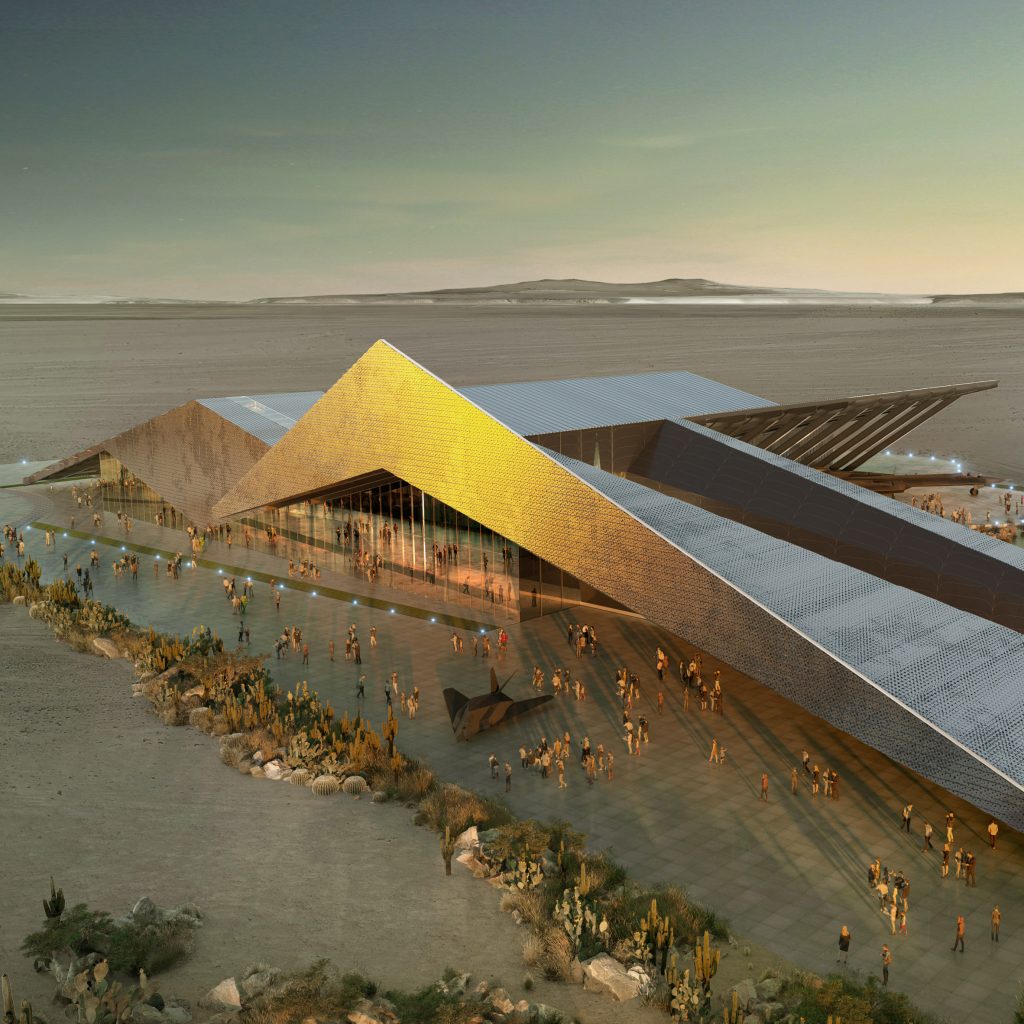


 Taoxichuan Grand Theatre is one of several new buildings on the site
Taoxichuan Grand Theatre is one of several new buildings on the site The site includes a complex of four hotel buildings
The site includes a complex of four hotel buildings Pedestrian walkways are a key element of the masterplan
Pedestrian walkways are a key element of the masterplan Mushroom-shaped columns characterise the theatre building
Mushroom-shaped columns characterise the theatre building A wall of glass blocks frames the foyer
A wall of glass blocks frames the foyer A horseshoe-shaped opera house has 1200 seats
A horseshoe-shaped opera house has 1200 seats
 The hotel buildings are a linked by a steel and glass structure
The hotel buildings are a linked by a steel and glass structure Hotel bedrooms are organised around courtyard gardens
Hotel bedrooms are organised around courtyard gardens The Academy of Music is due to complete in 2022
The Academy of Music is due to complete in 2022
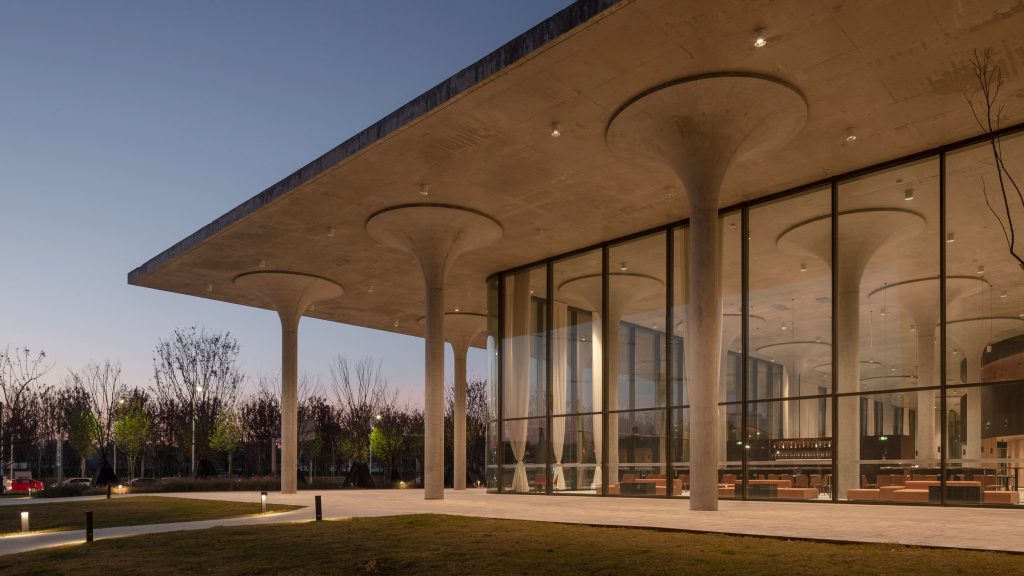
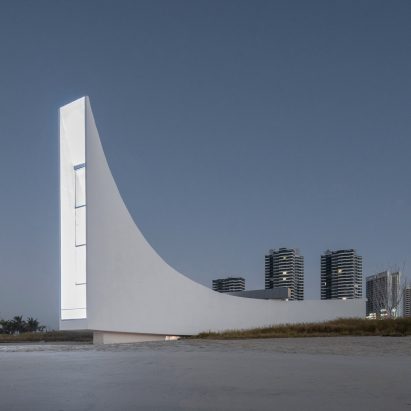
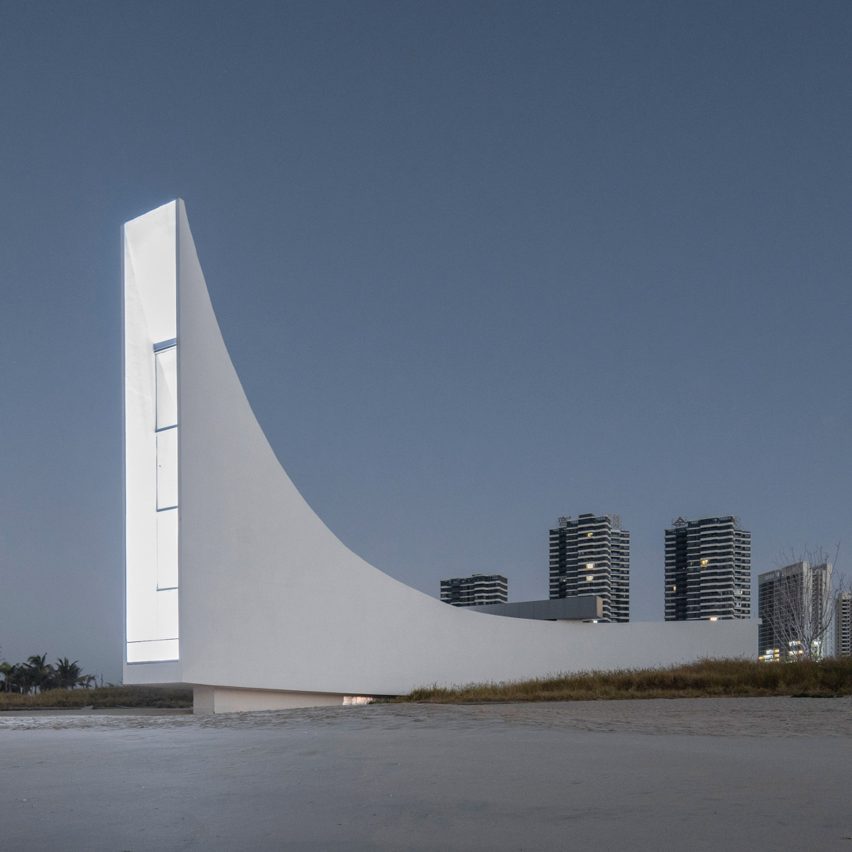
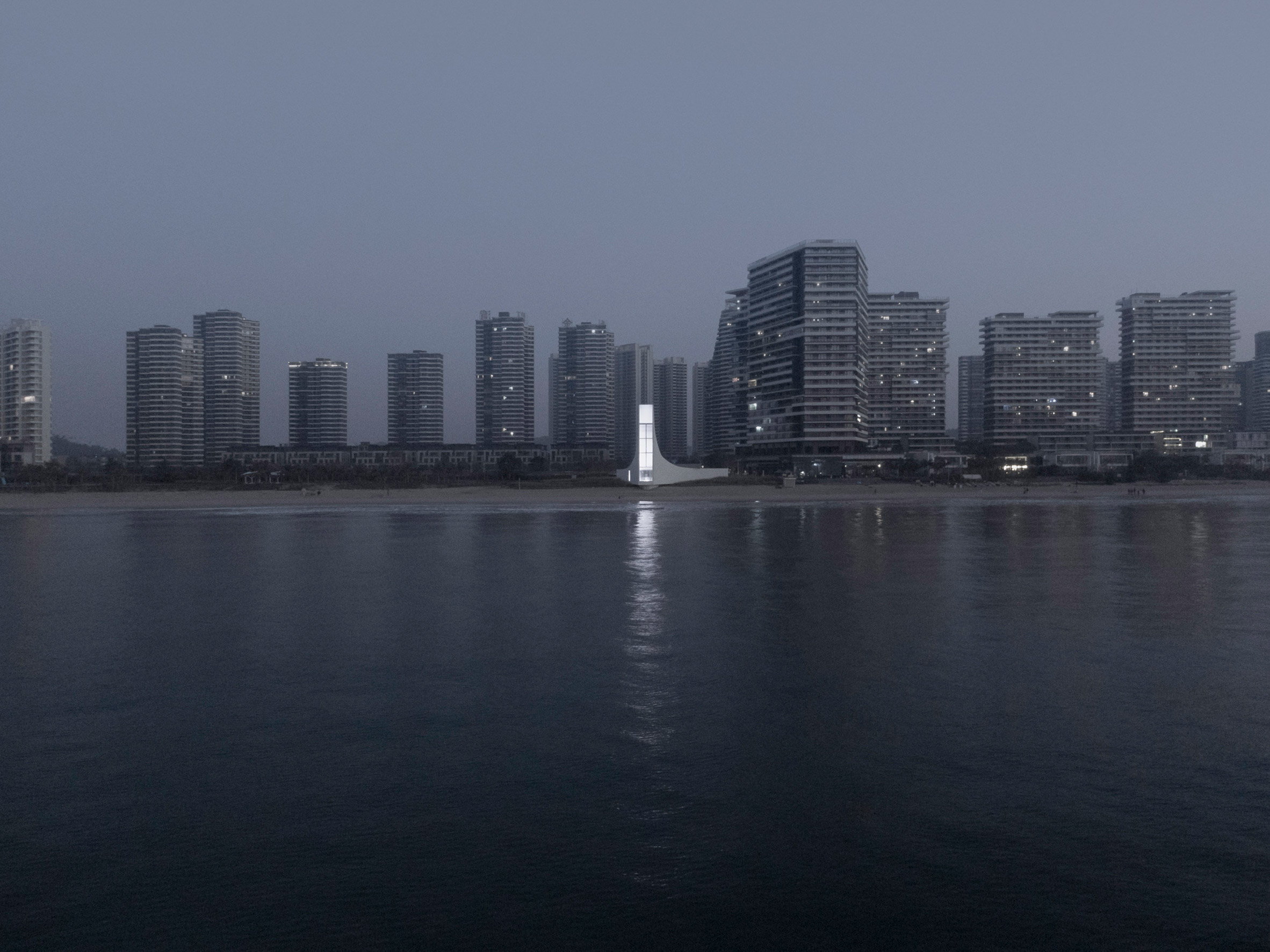 The Seaside Chapel of Jinting Bay was designed by O-office Architects
The Seaside Chapel of Jinting Bay was designed by O-office Architects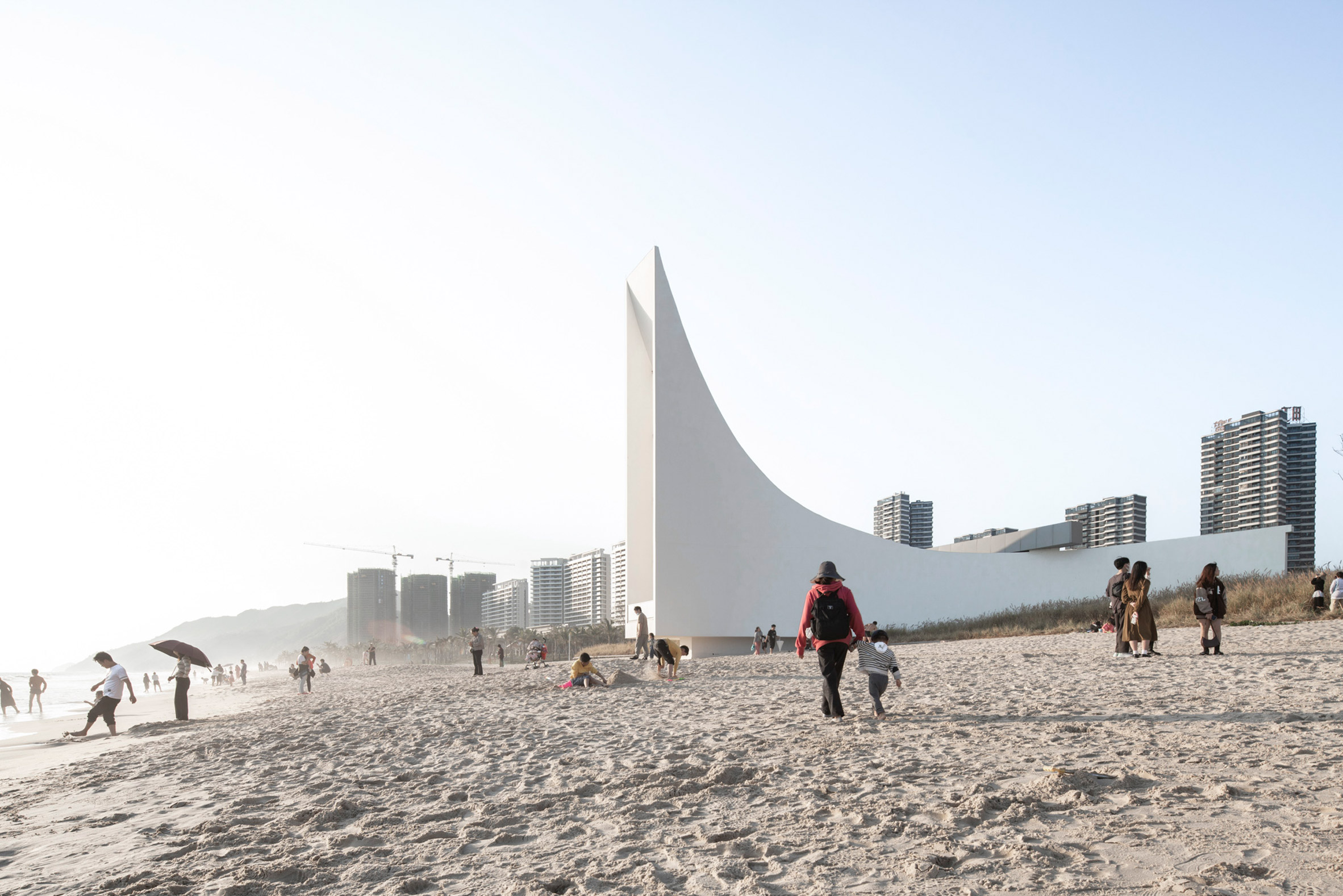 The chapel is intended to serve as a totem on the coastline
The chapel is intended to serve as a totem on the coastline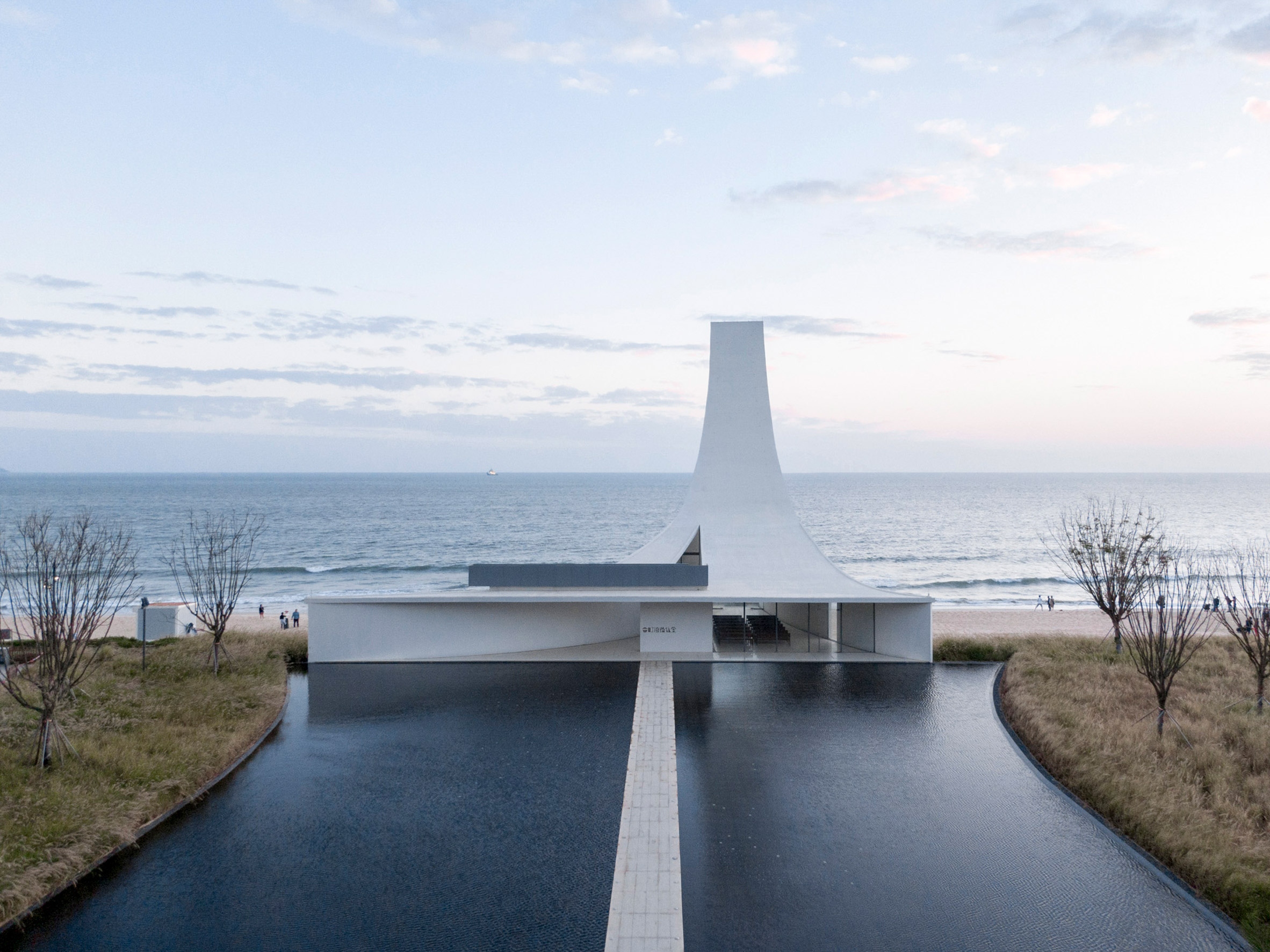 The form was informed by the city's fishing history and surrounding skyscrapers
The form was informed by the city's fishing history and surrounding skyscrapers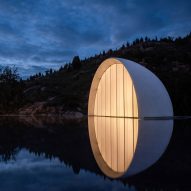
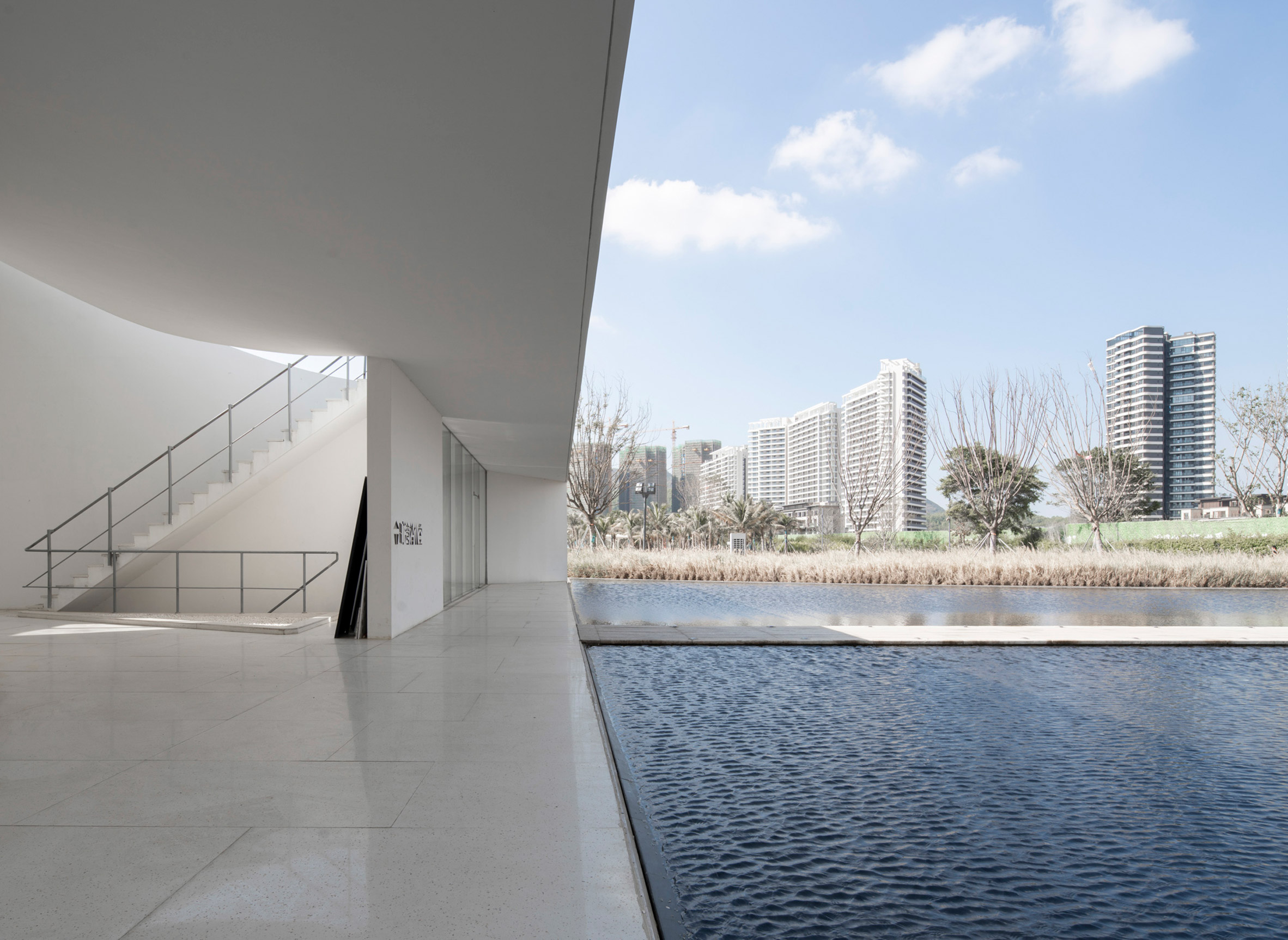 A staircase is positioned behind the entrance
A staircase is positioned behind the entrance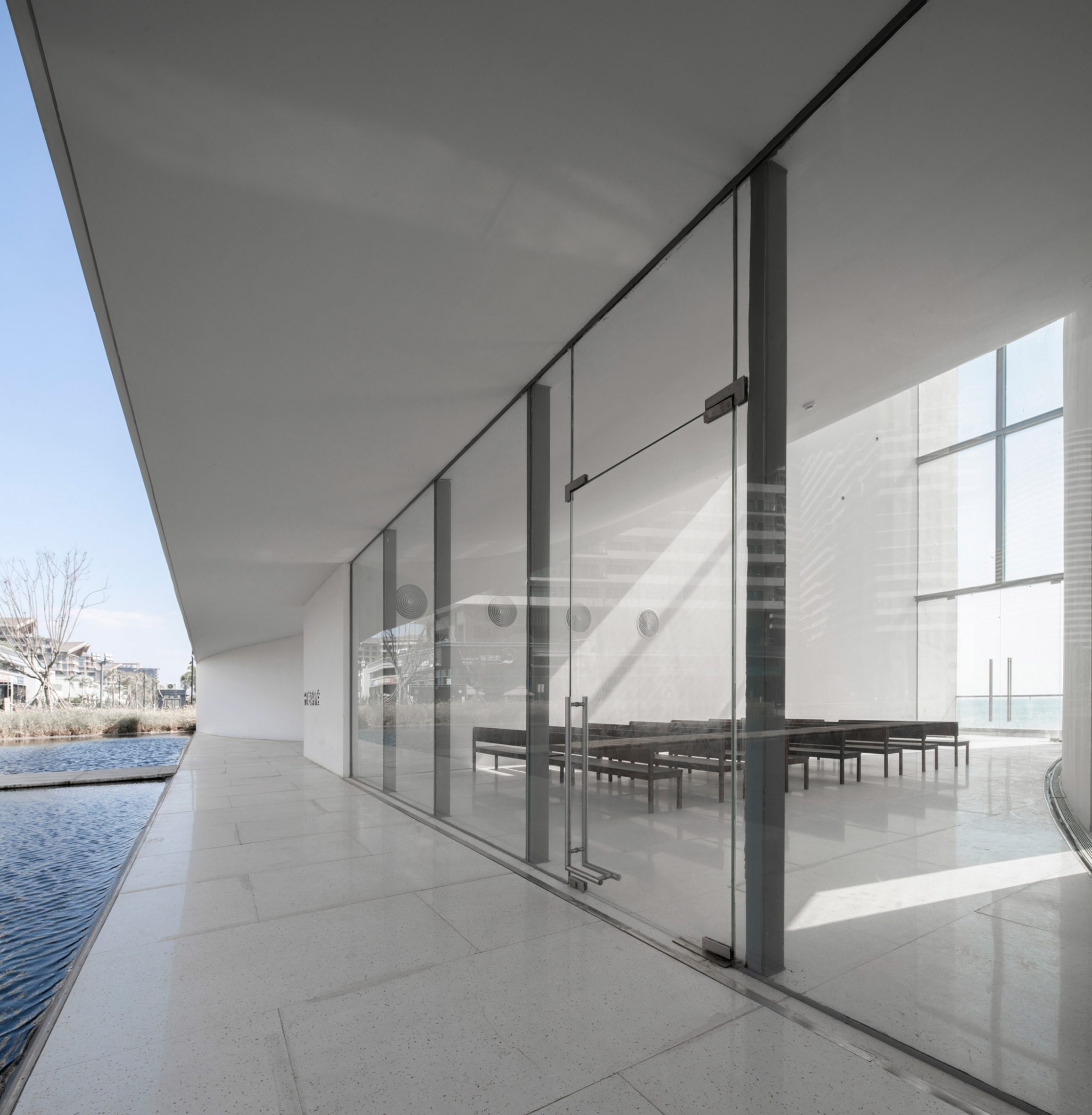 The structure is built using white-painted concrete
The structure is built using white-painted concrete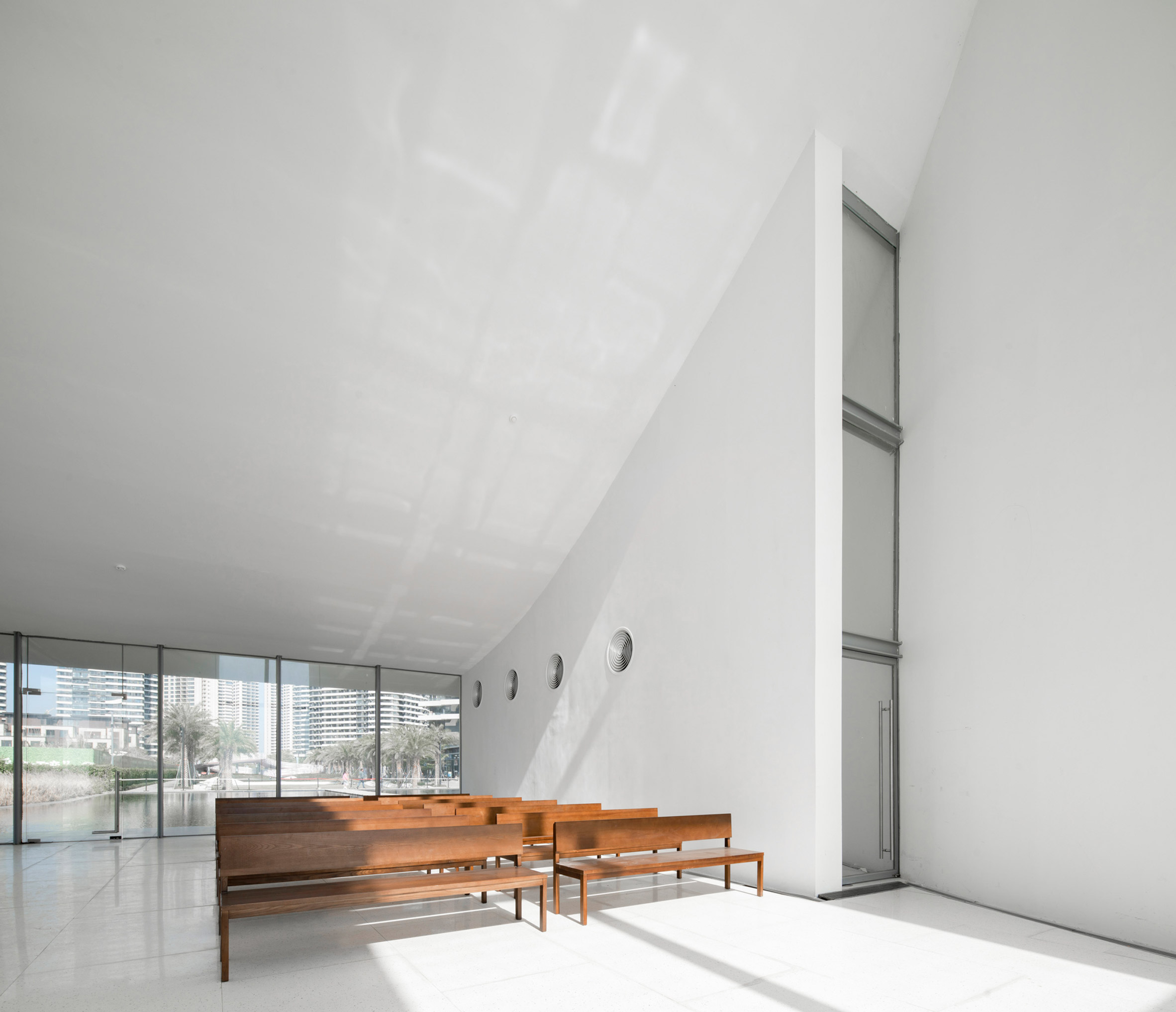 The chapel has a sculptural form
The chapel has a sculptural form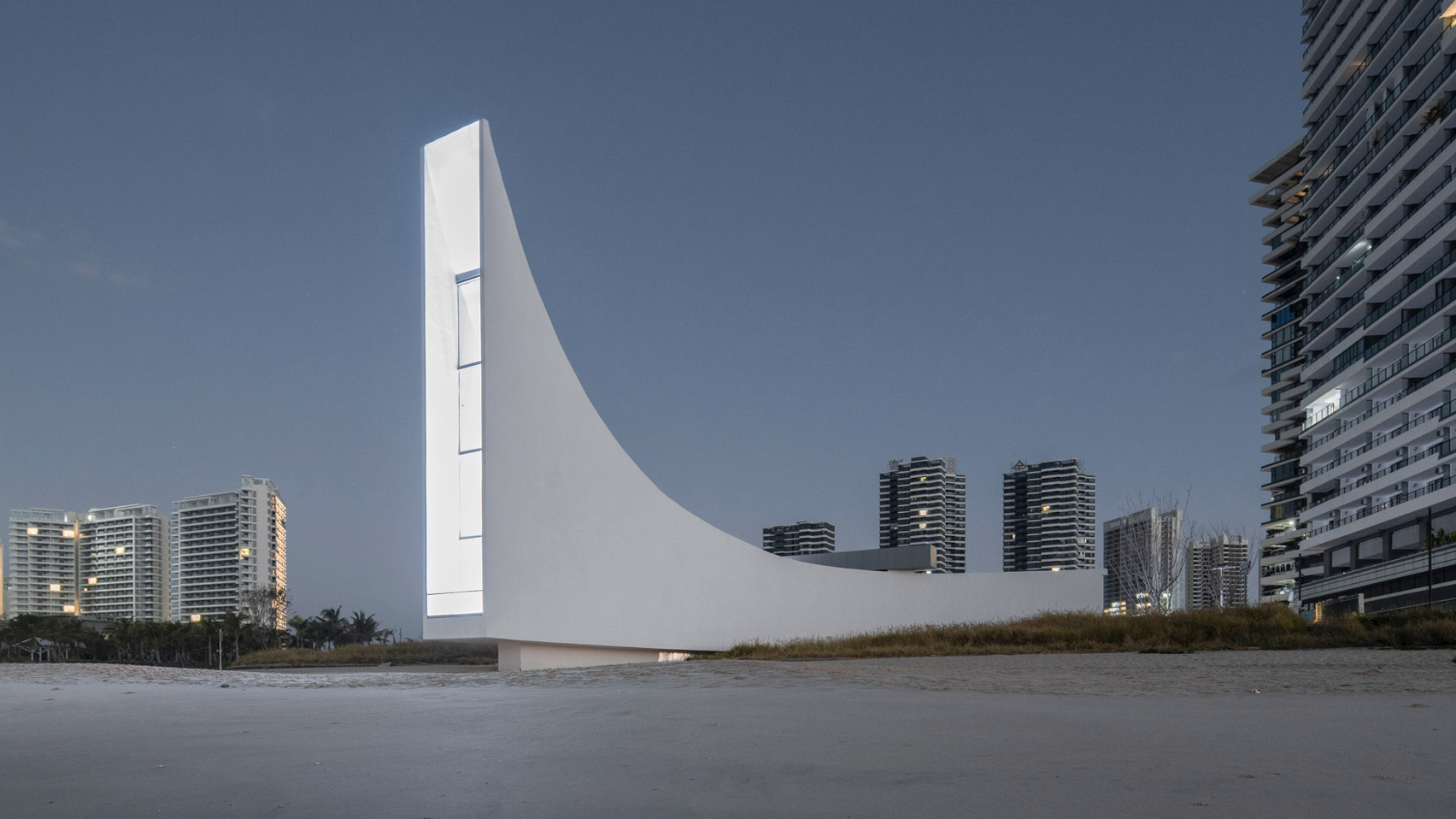
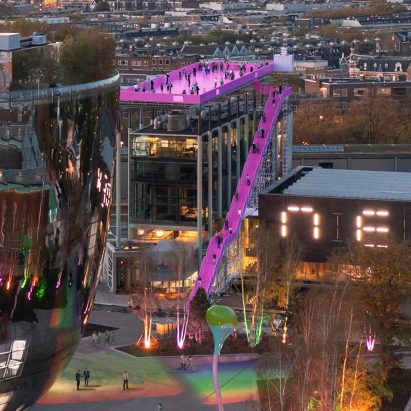
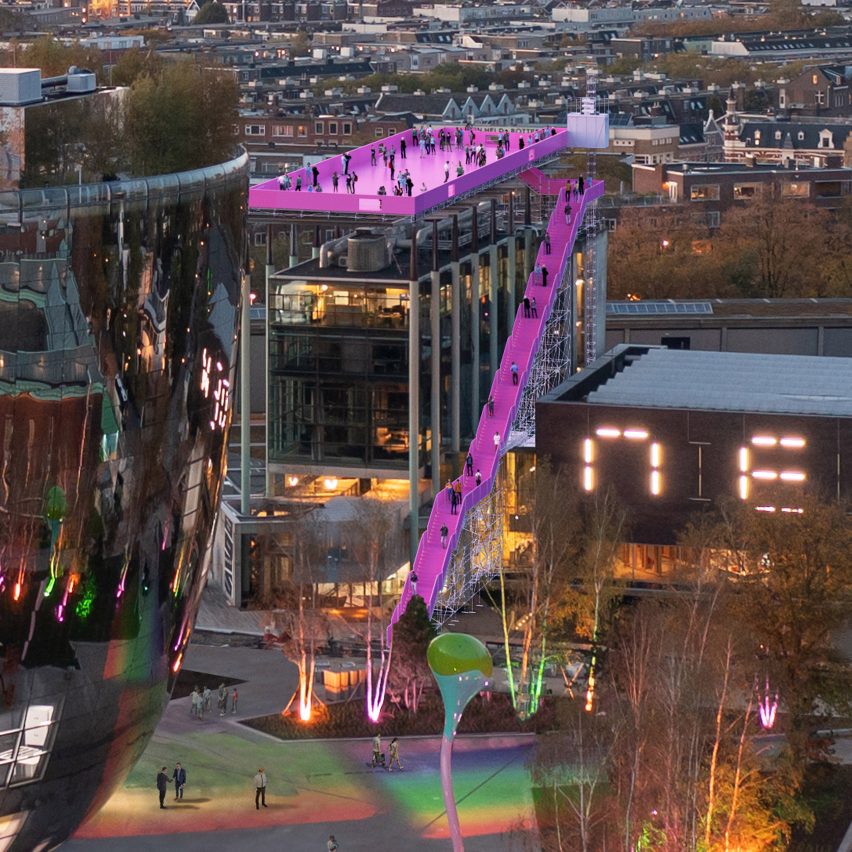
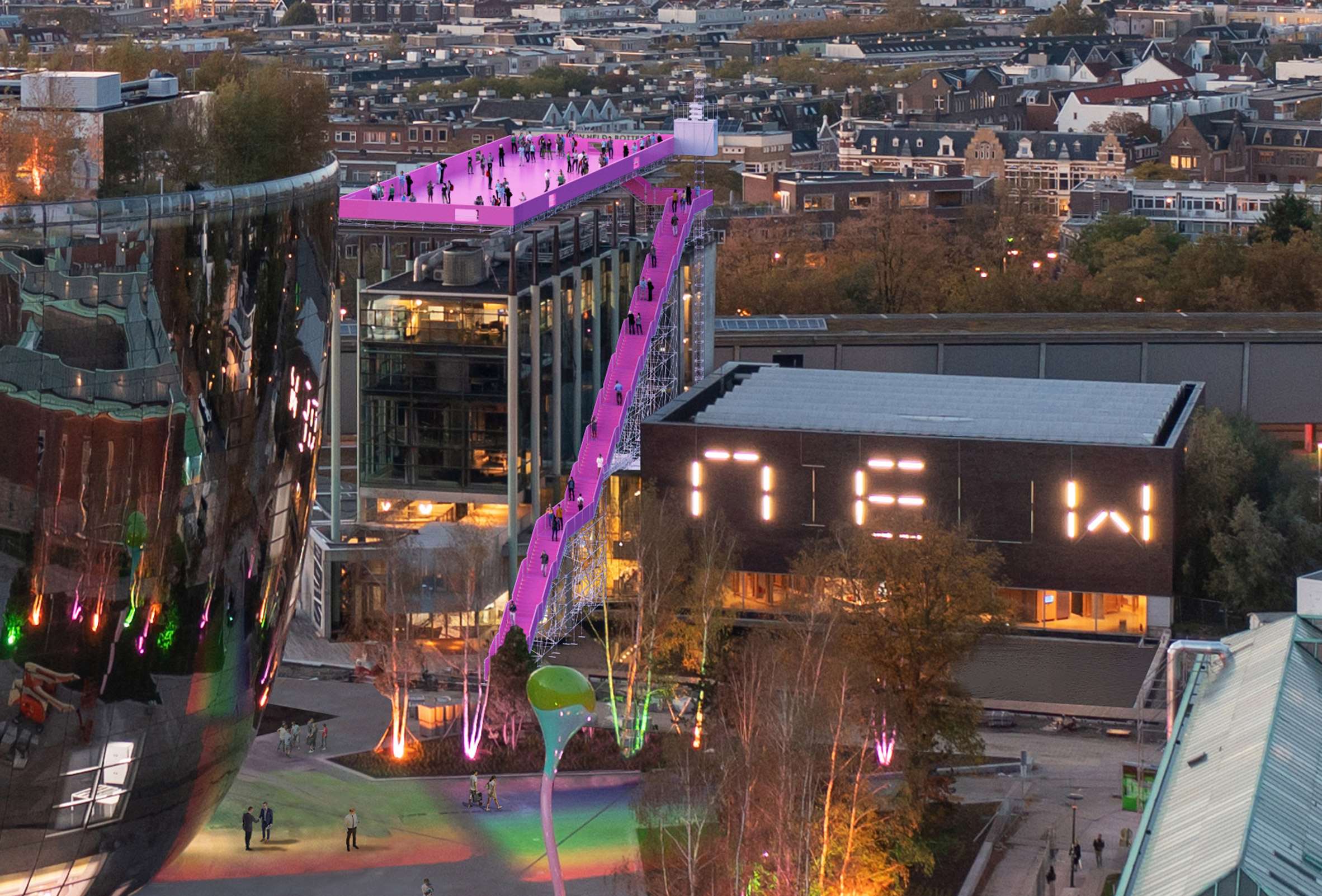 Het Podium was designed by MVRDV
Het Podium was designed by MVRDV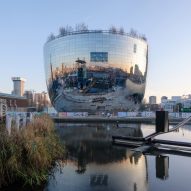
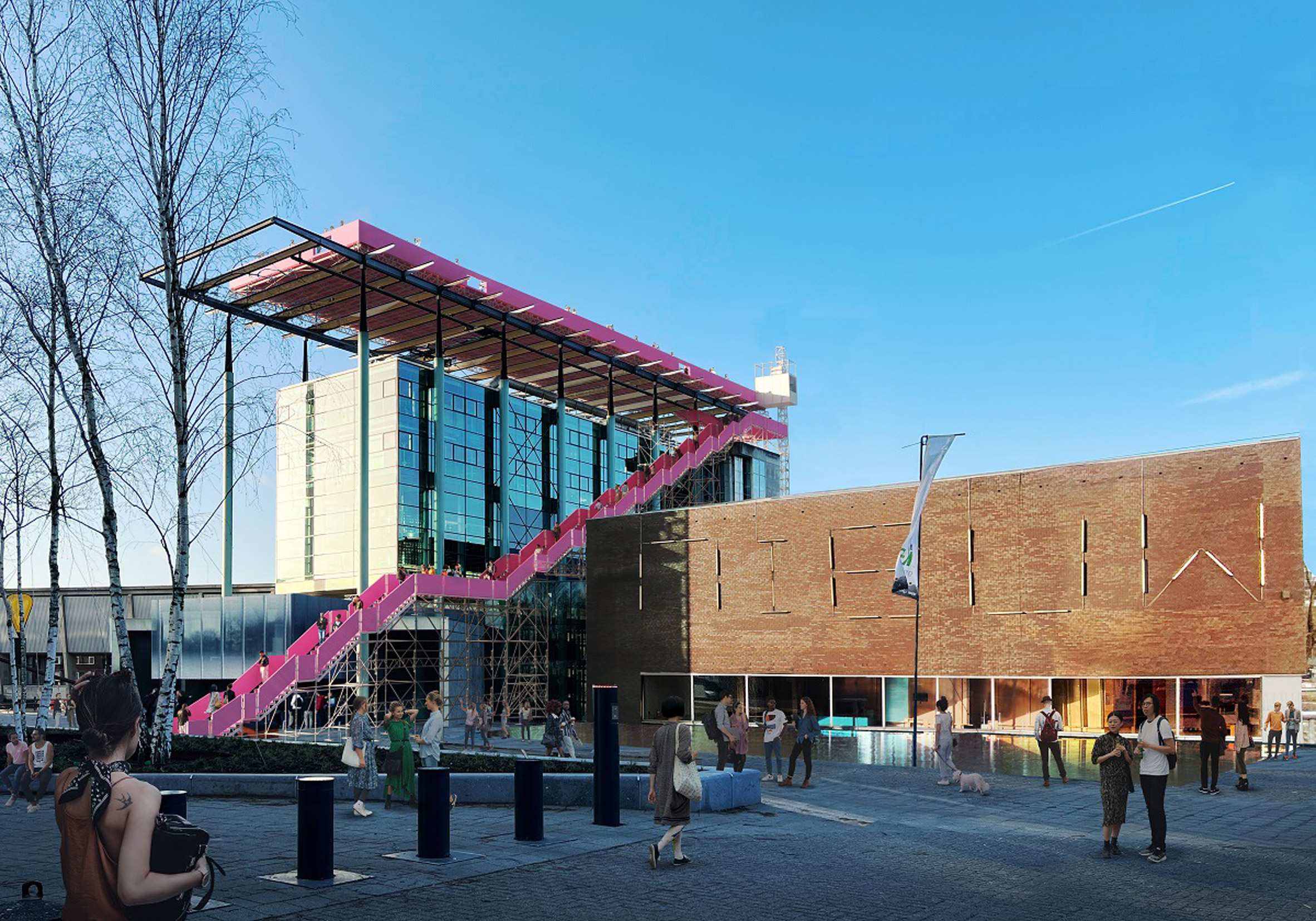 It will be installed as part of Rotterdam Architecture Month
It will be installed as part of Rotterdam Architecture Month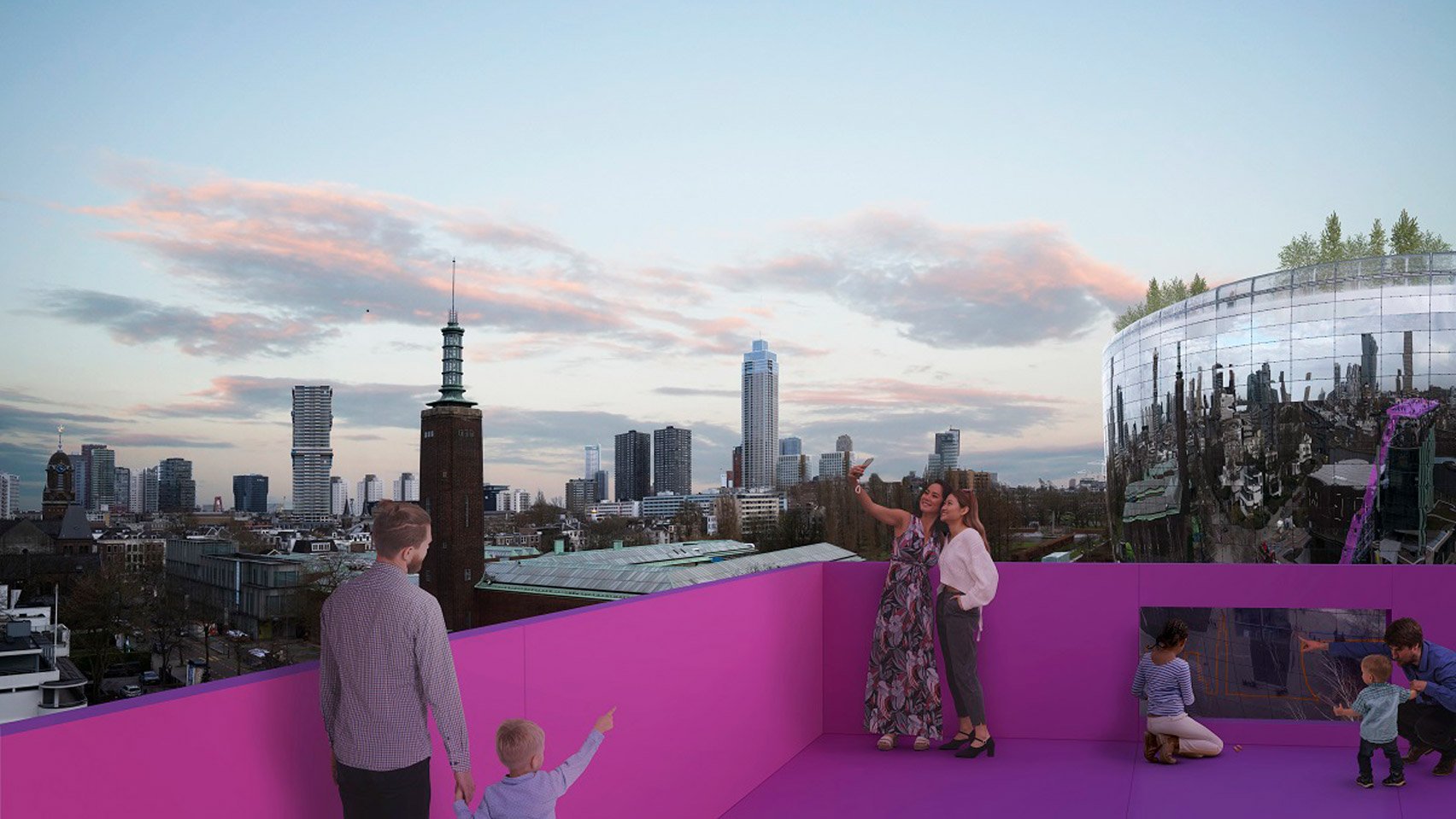
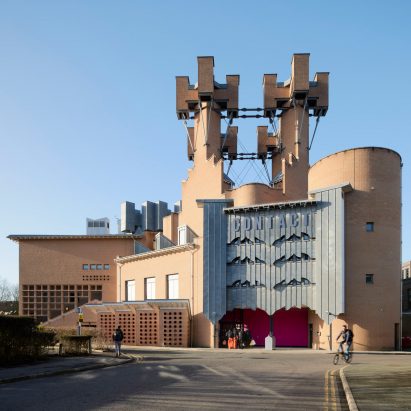
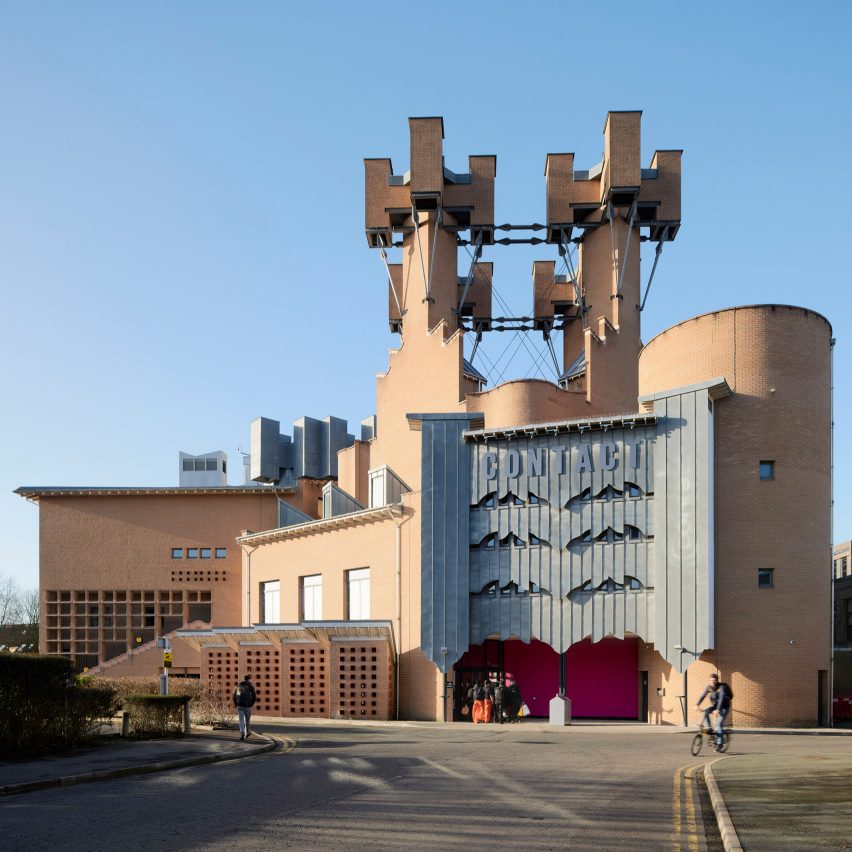
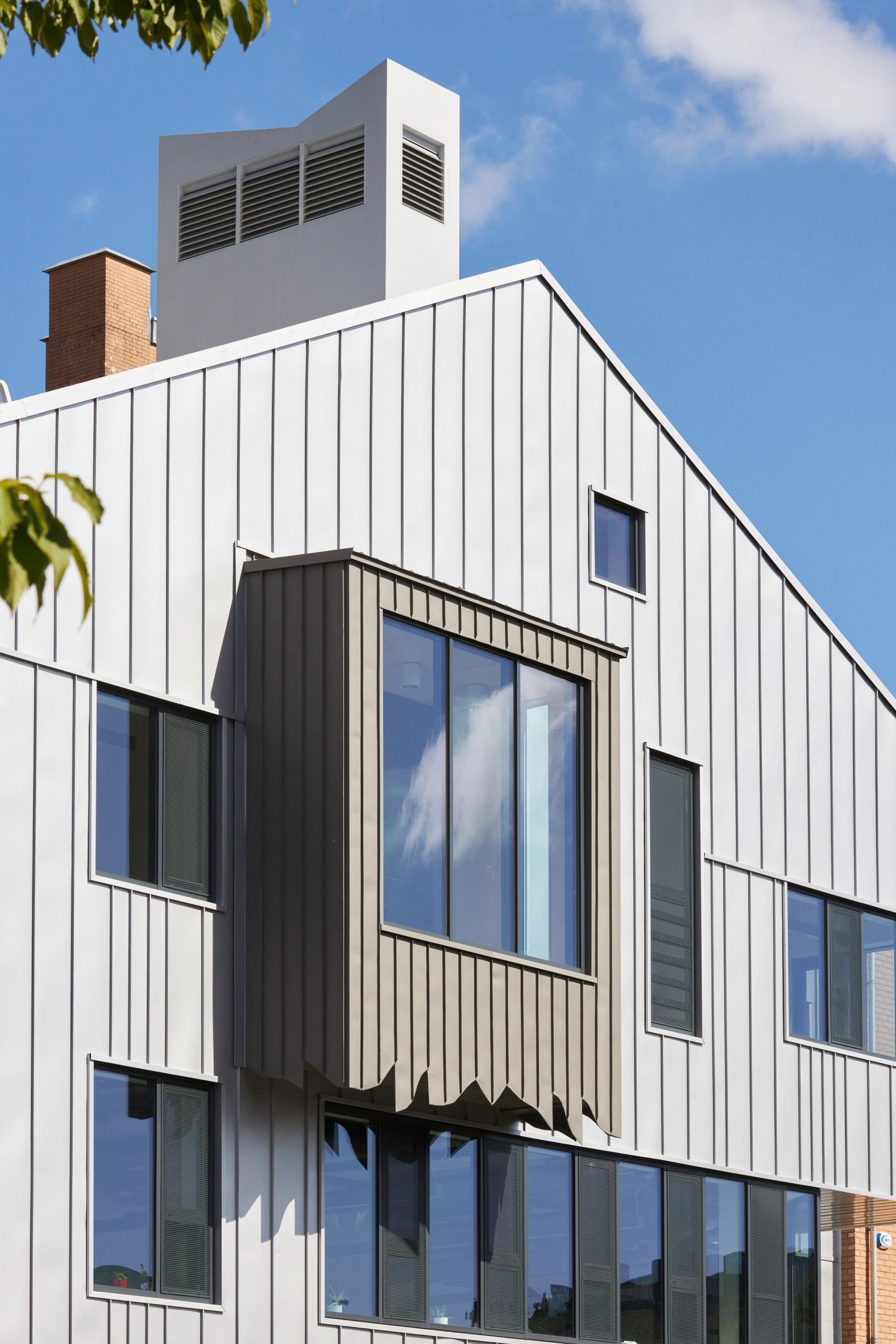 Sheppard Robson has extended the Contact theatre in Manchester
Sheppard Robson has extended the Contact theatre in Manchester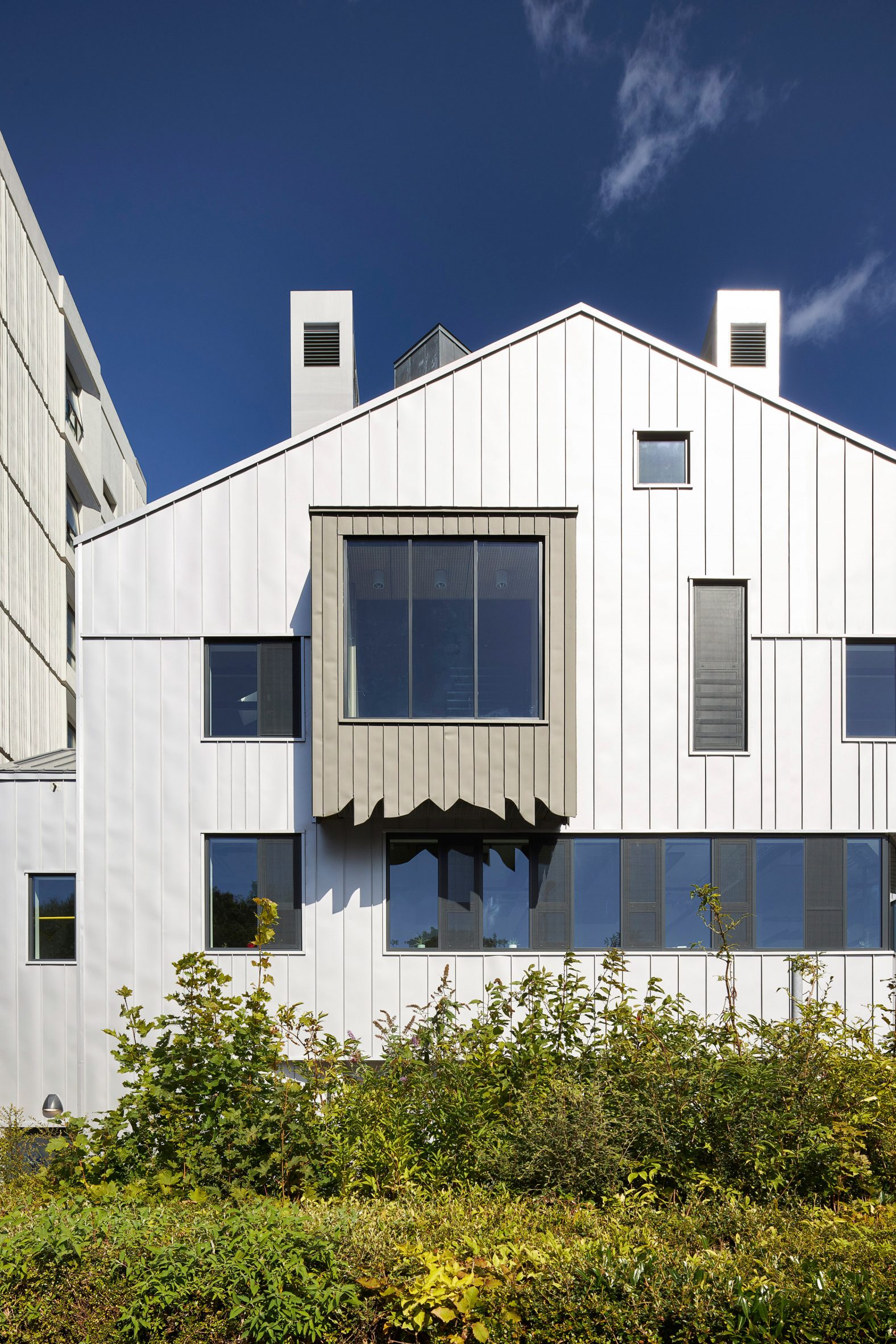 The extension is clad in metal
The extension is clad in metal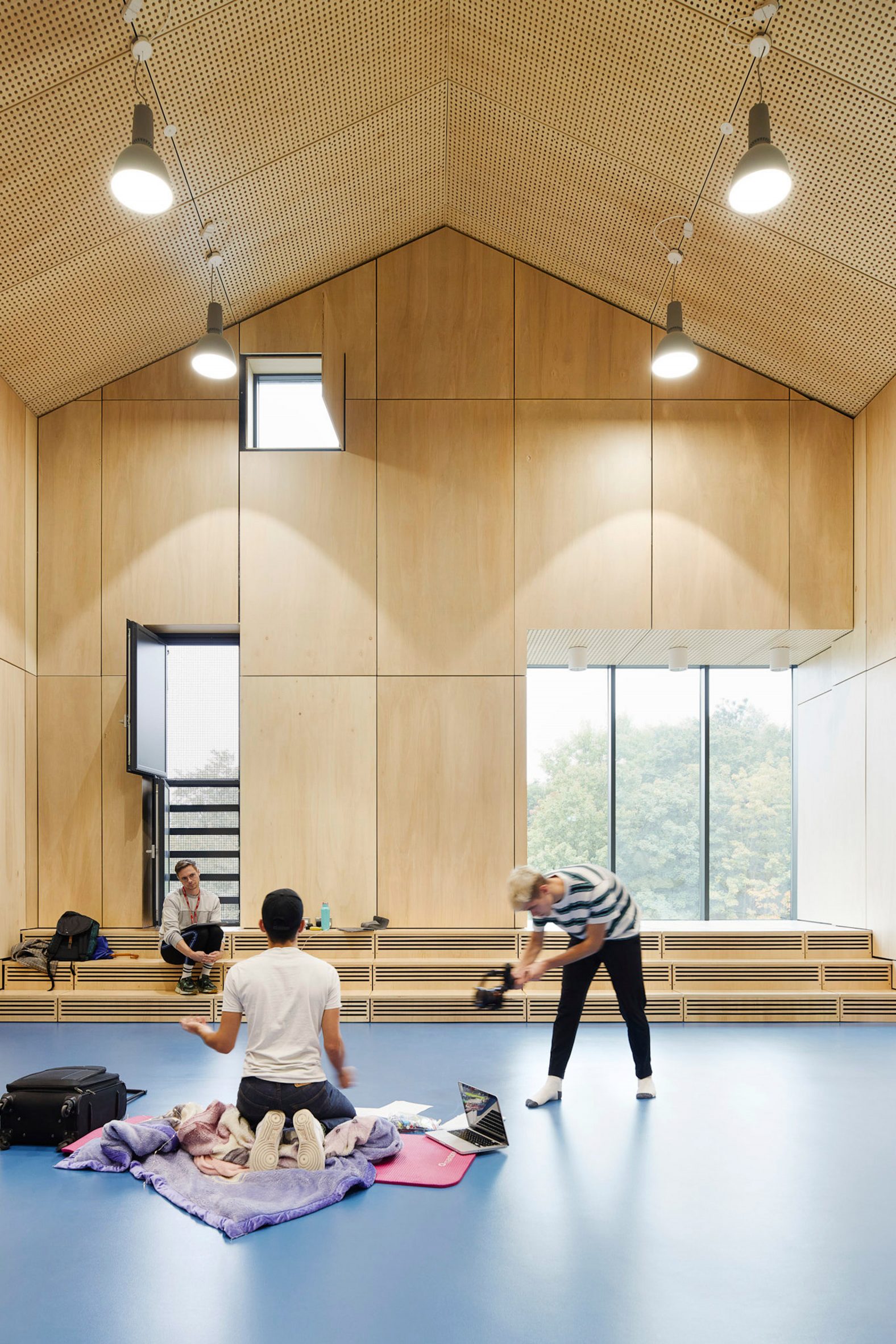 The extension contains performance spaces
The extension contains performance spaces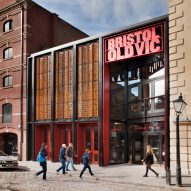
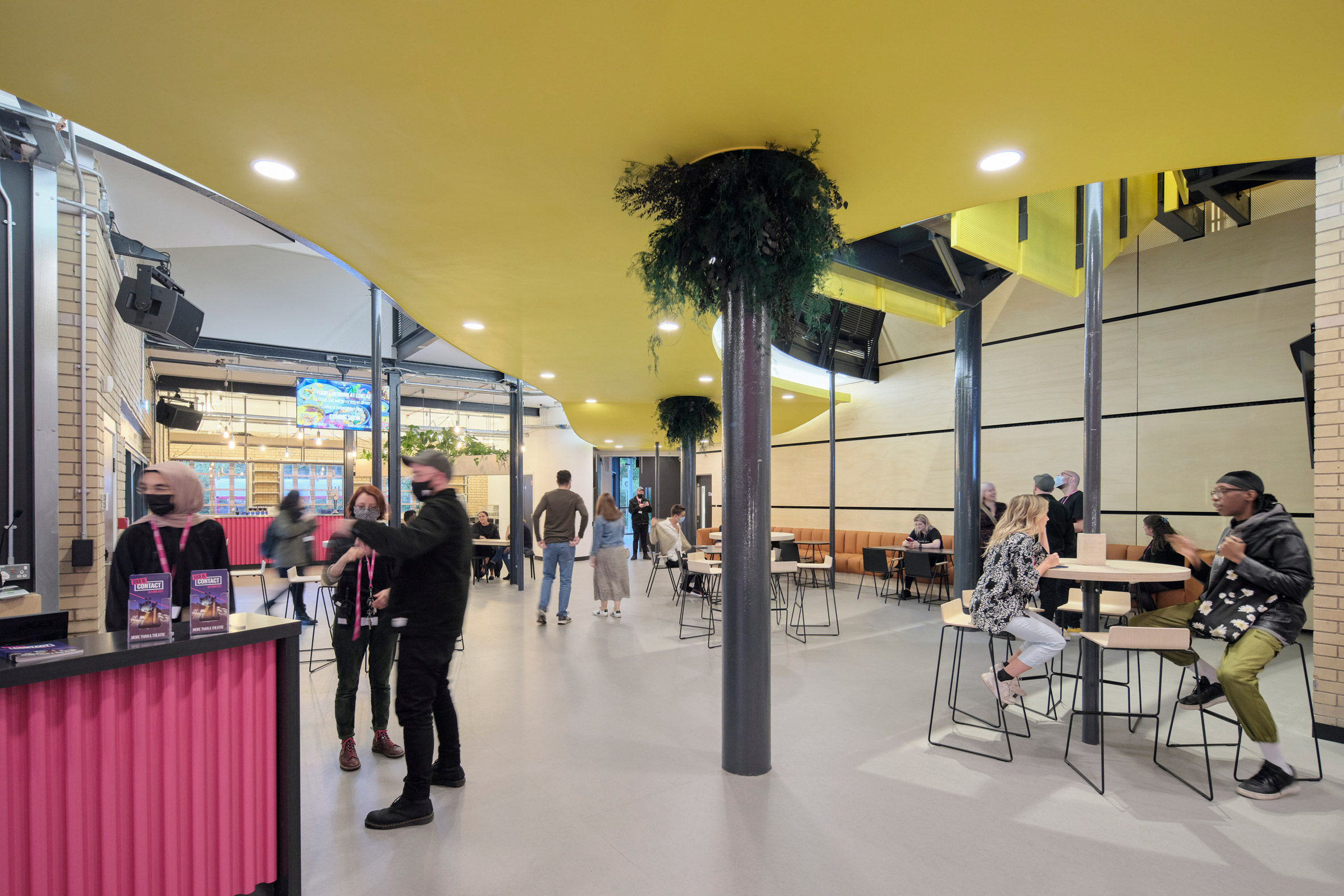 The existing building has also been remodelled
The existing building has also been remodelled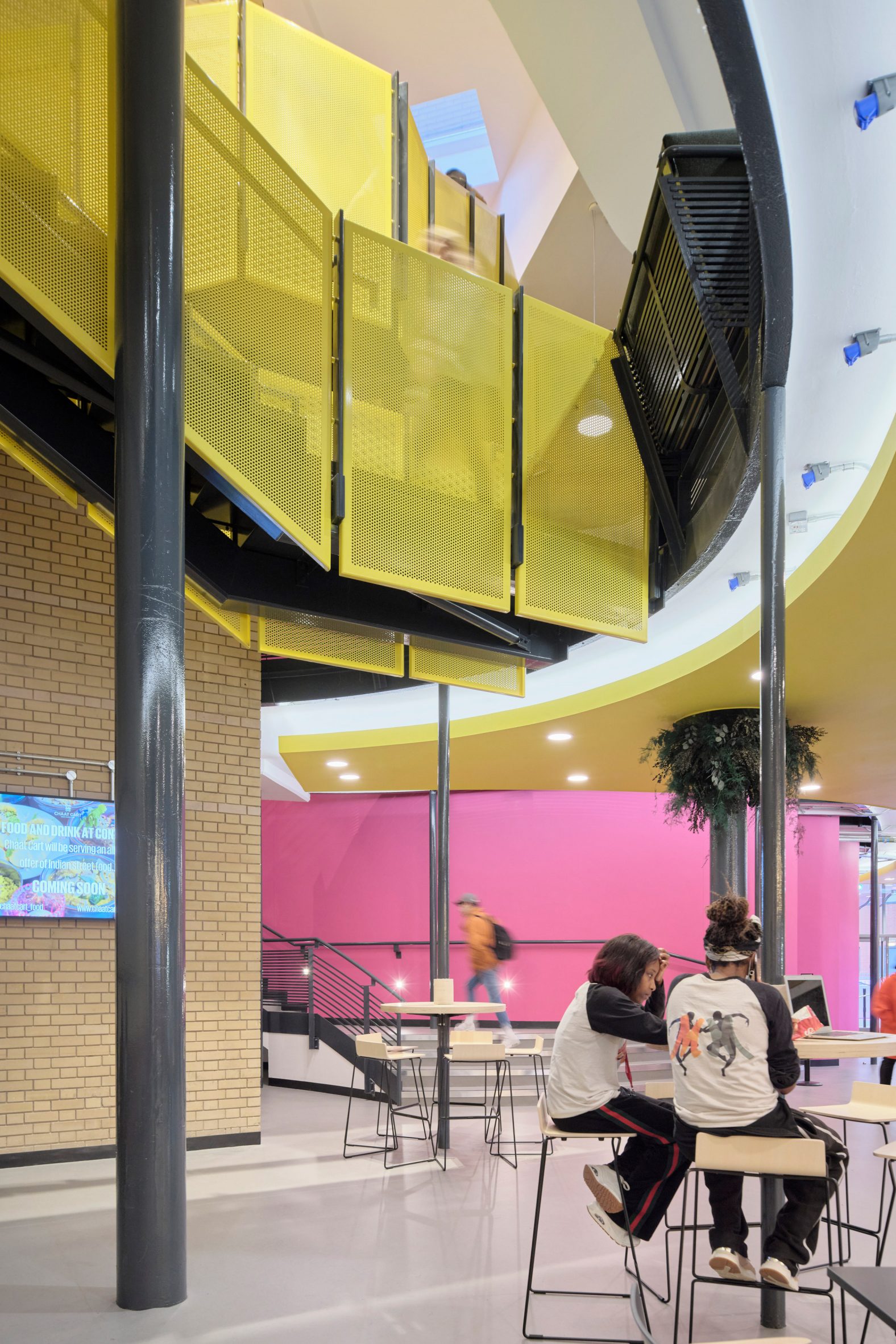 Circulation has been improved in the public areas
Circulation has been improved in the public areas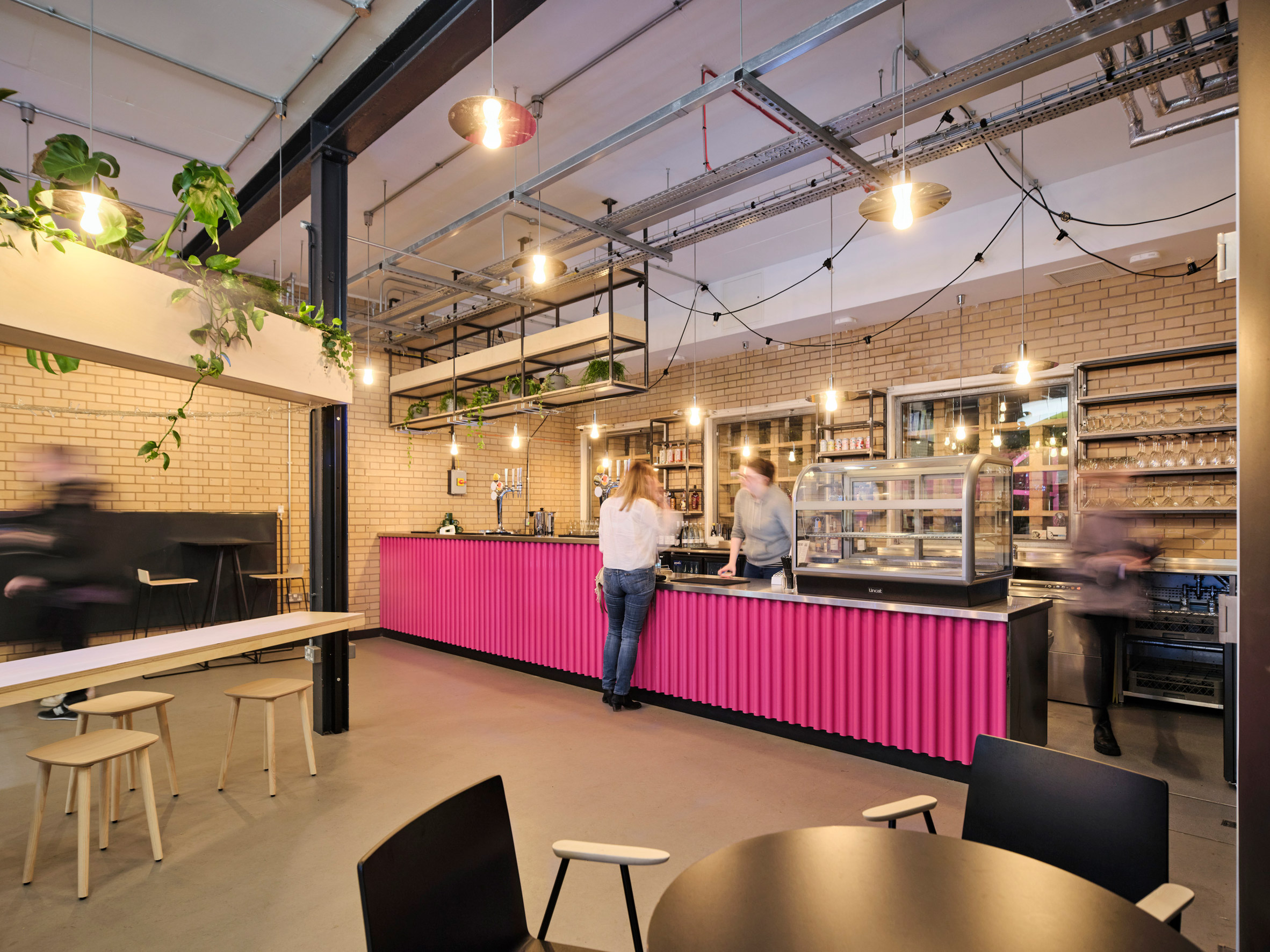 A new cafe and bar has been added to the entrance
A new cafe and bar has been added to the entrance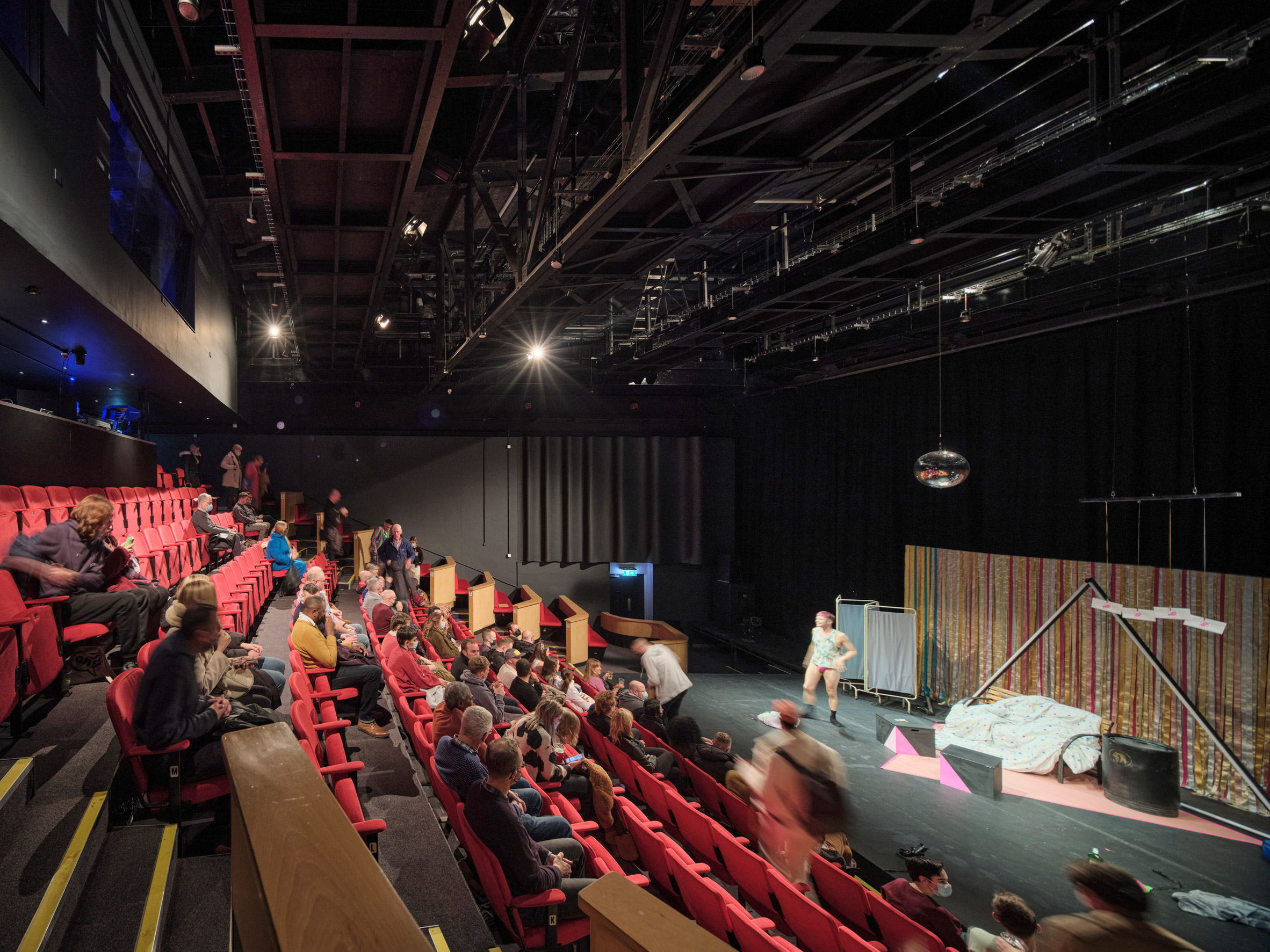 Lighting in the theatre now relies on LEDs
Lighting in the theatre now relies on LEDs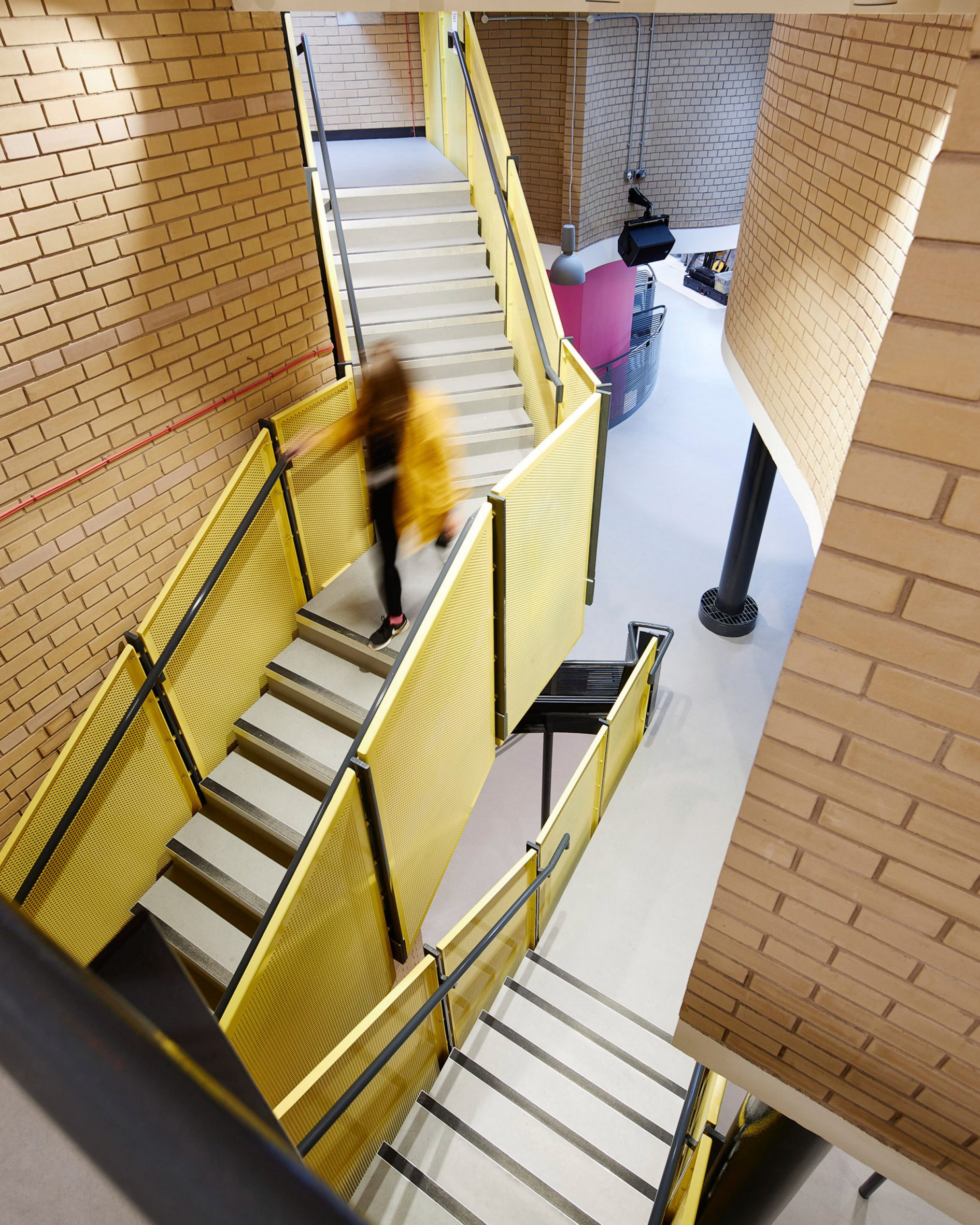 Sheppard Robson said the improvements "lift the arrival experience of the building"
Sheppard Robson said the improvements "lift the arrival experience of the building"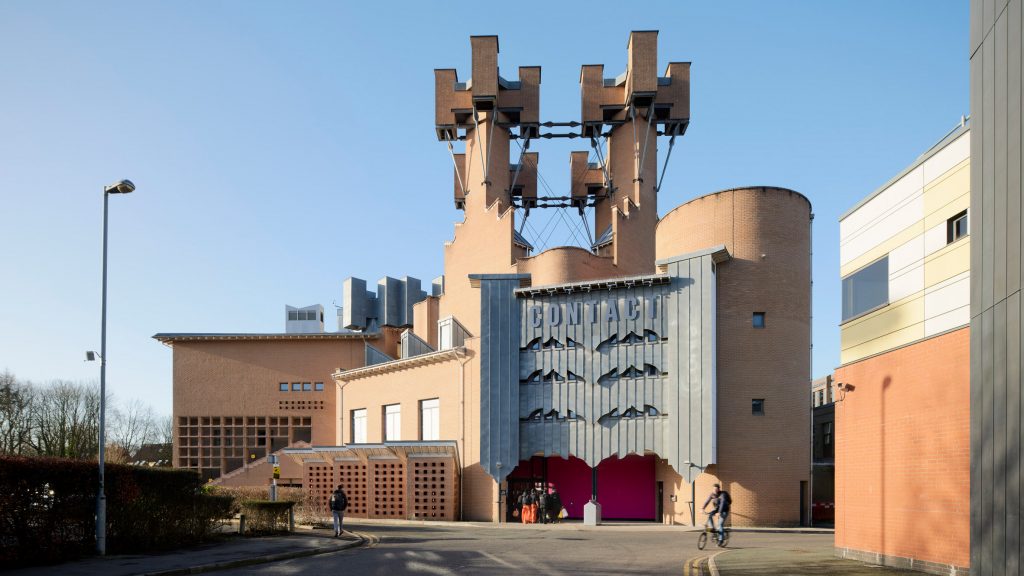
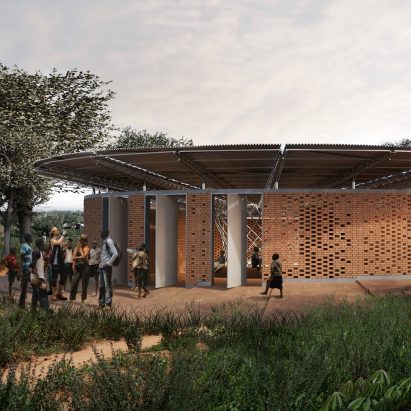
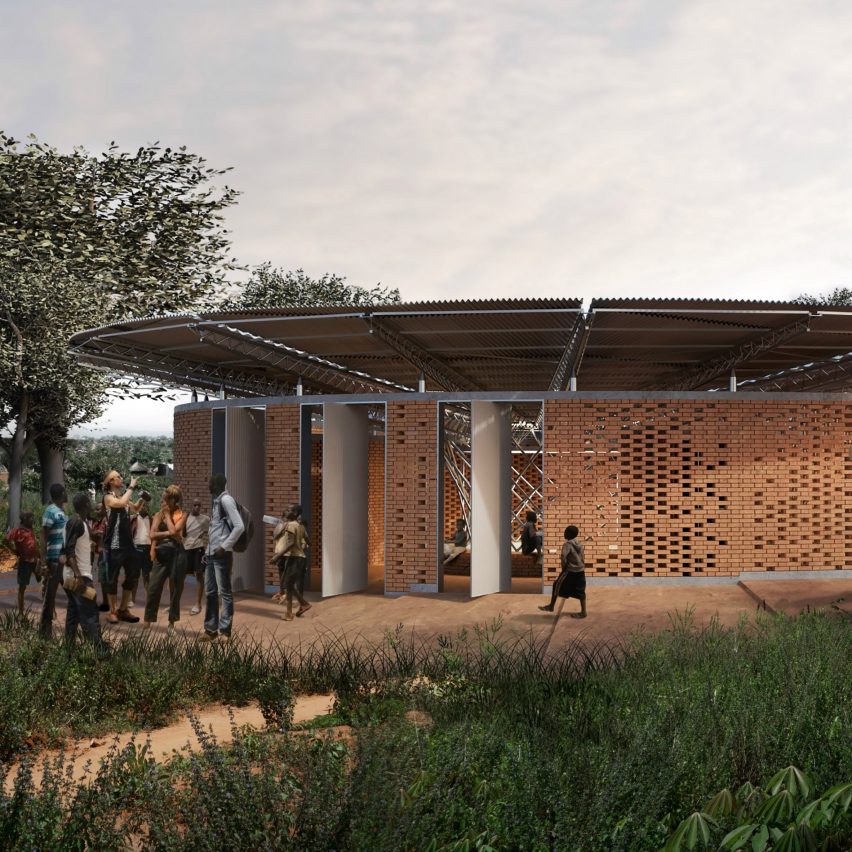
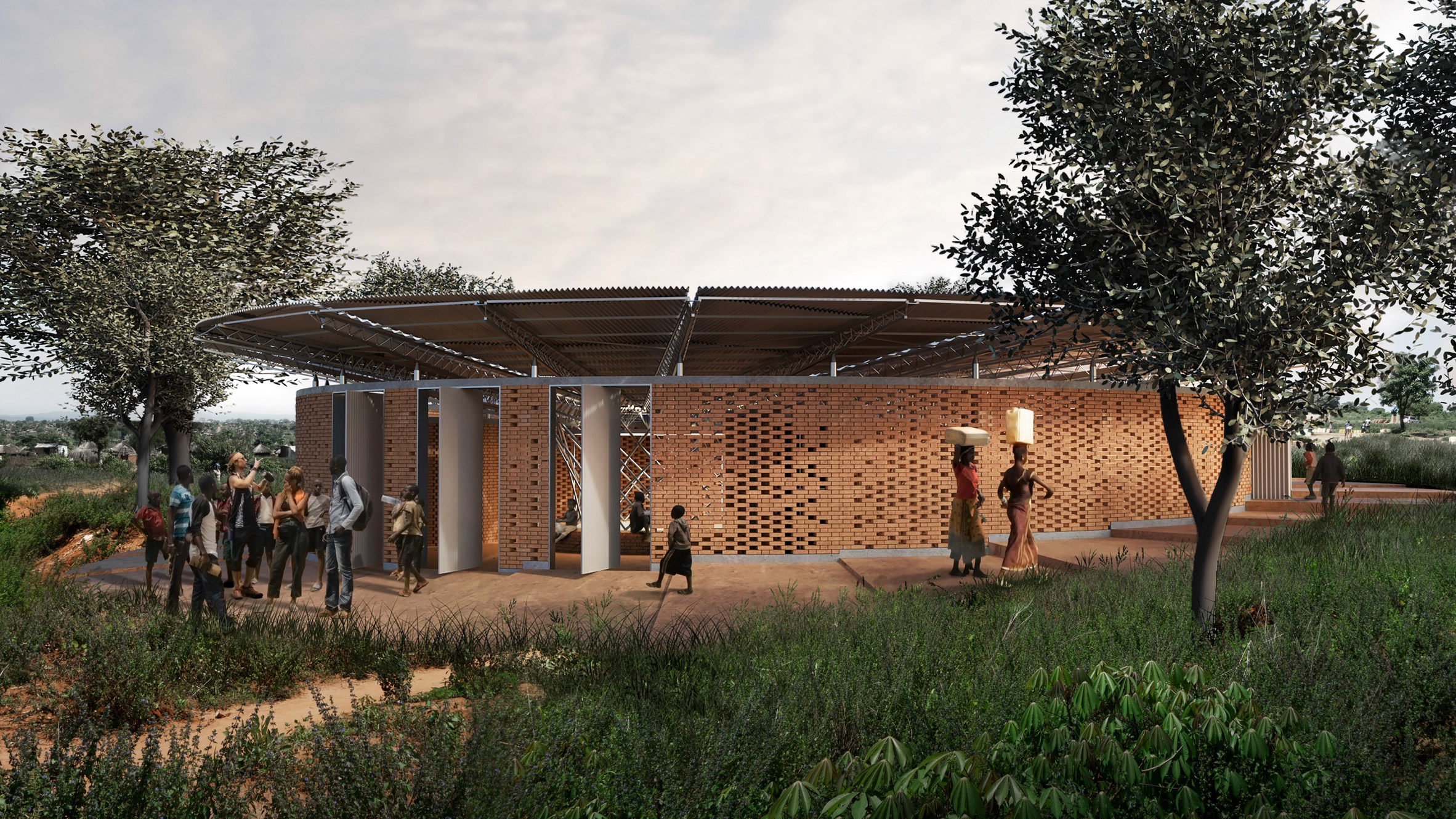 The Bidi Bidi Music & Arts Centre will have earth block walls and a lightweight roof
The Bidi Bidi Music & Arts Centre will have earth block walls and a lightweight roof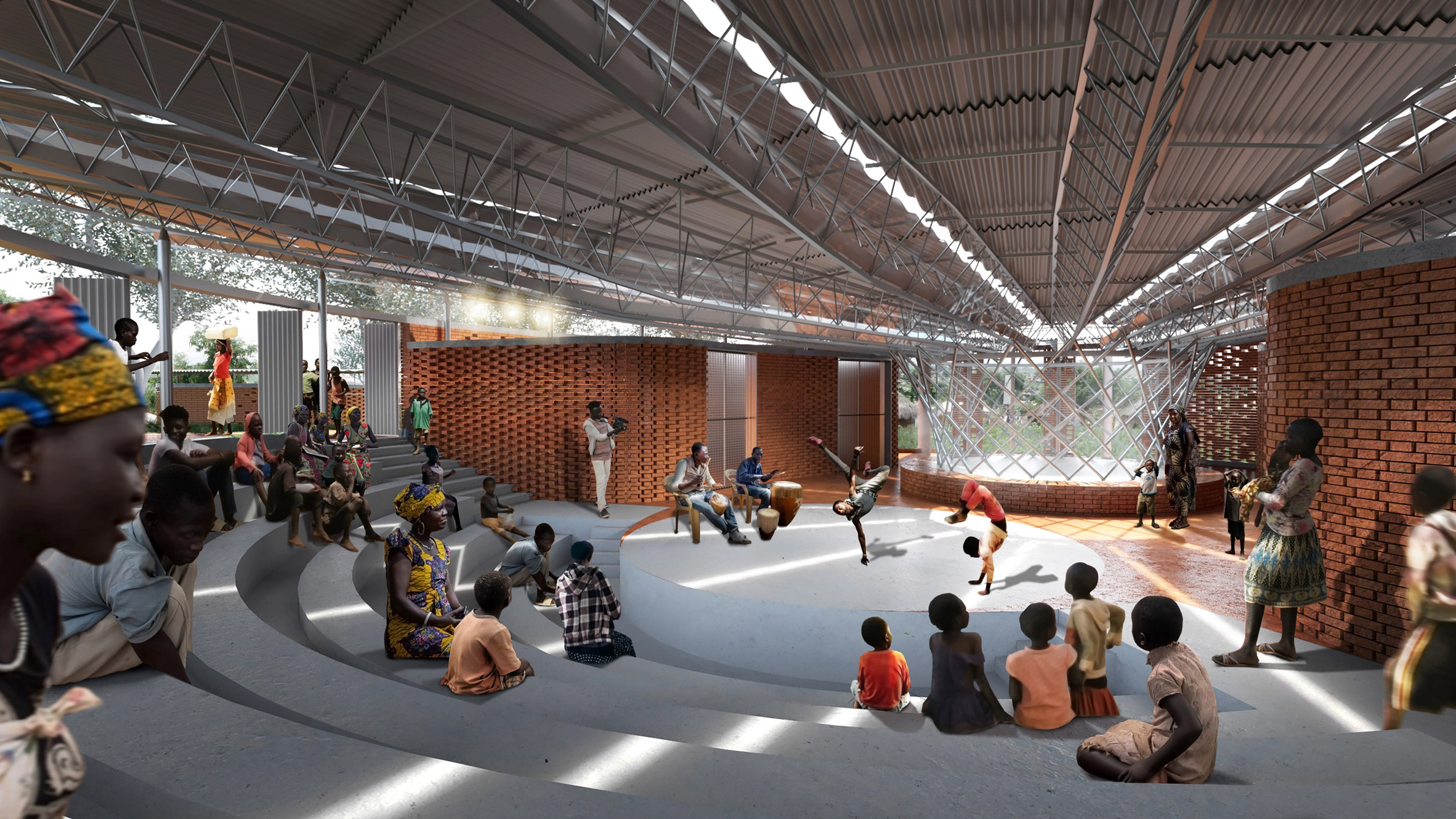 The interior could be used for community meetings or performances
The interior could be used for community meetings or performances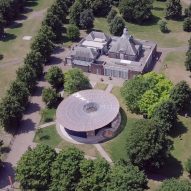
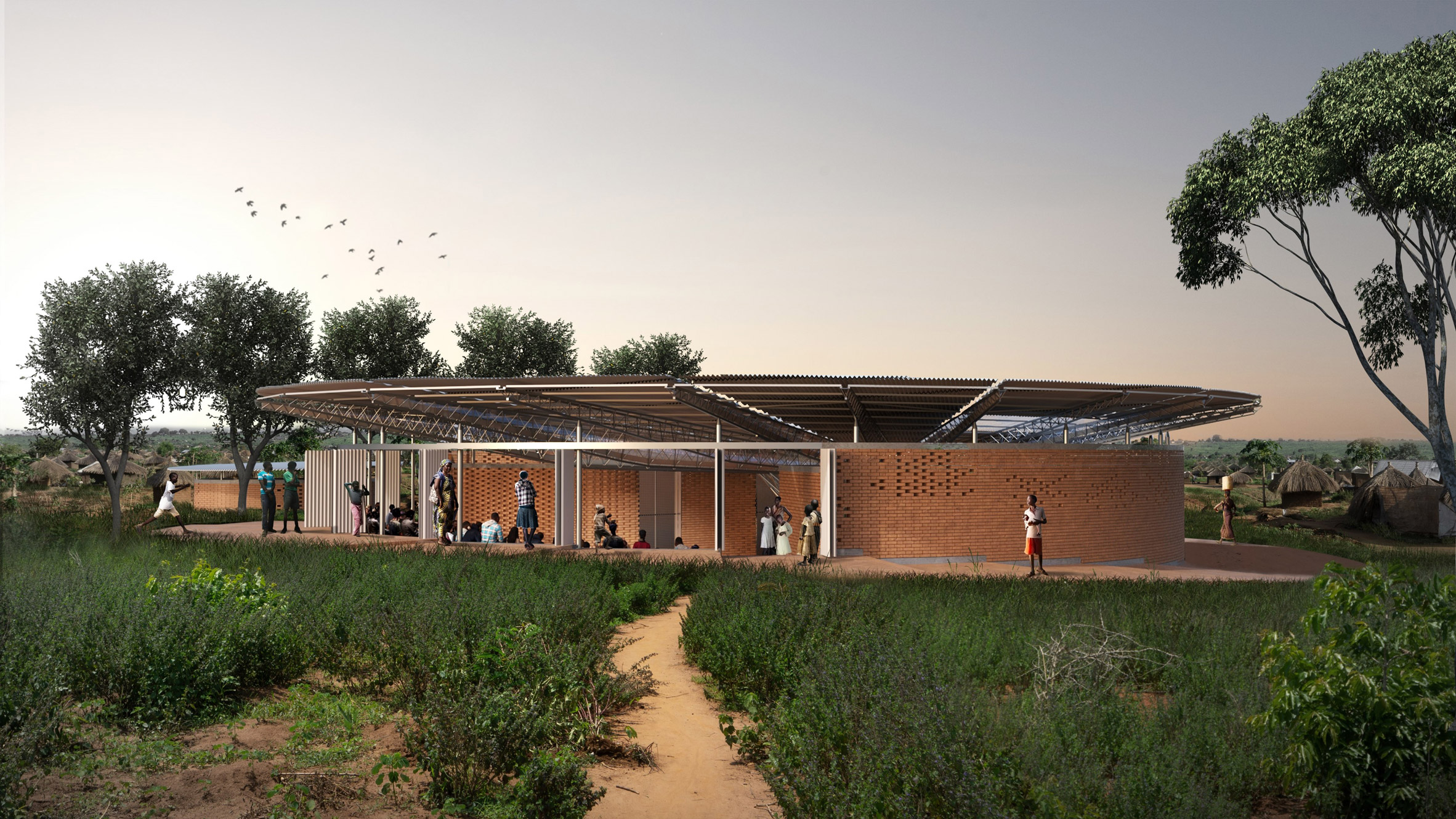 The project is due to complete by the end of 2022
The project is due to complete by the end of 2022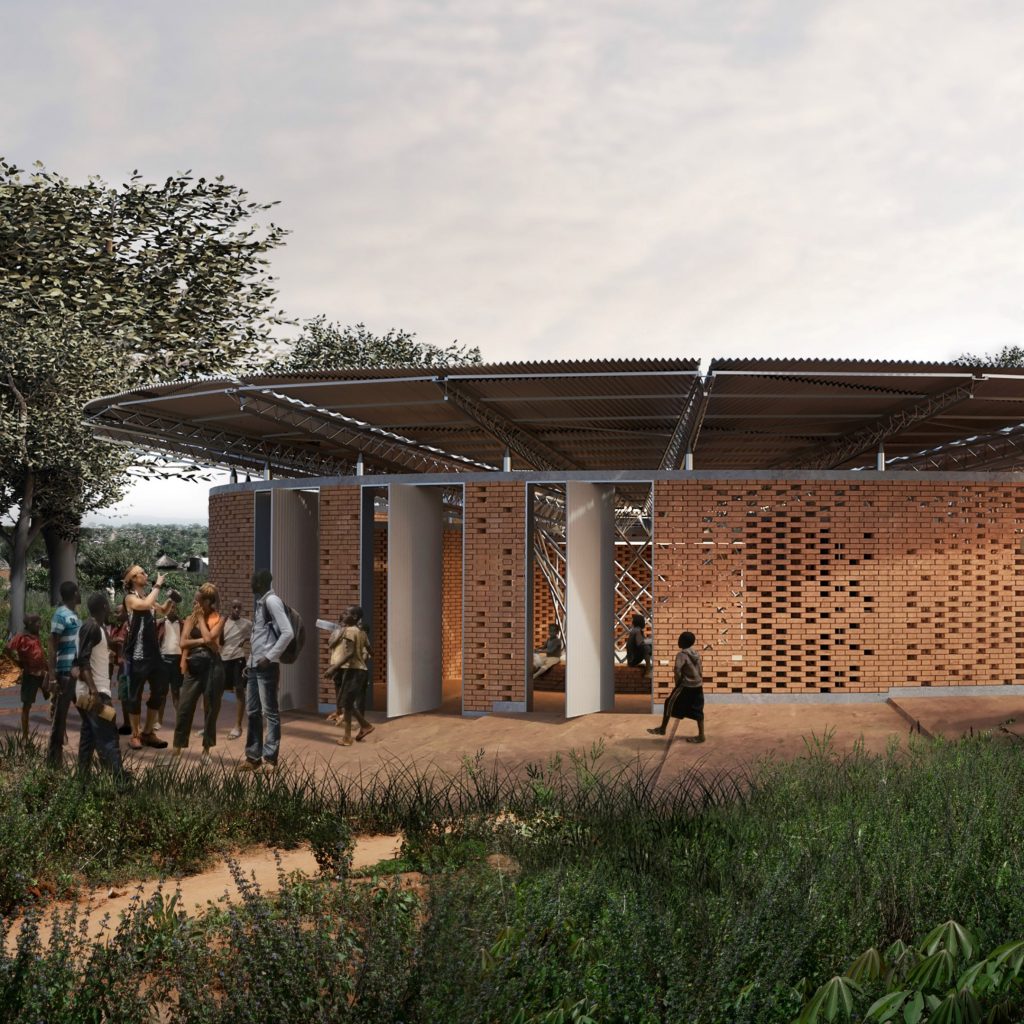
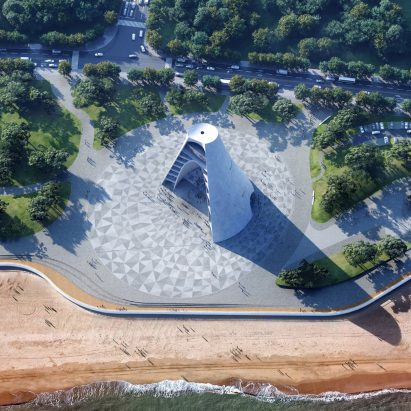
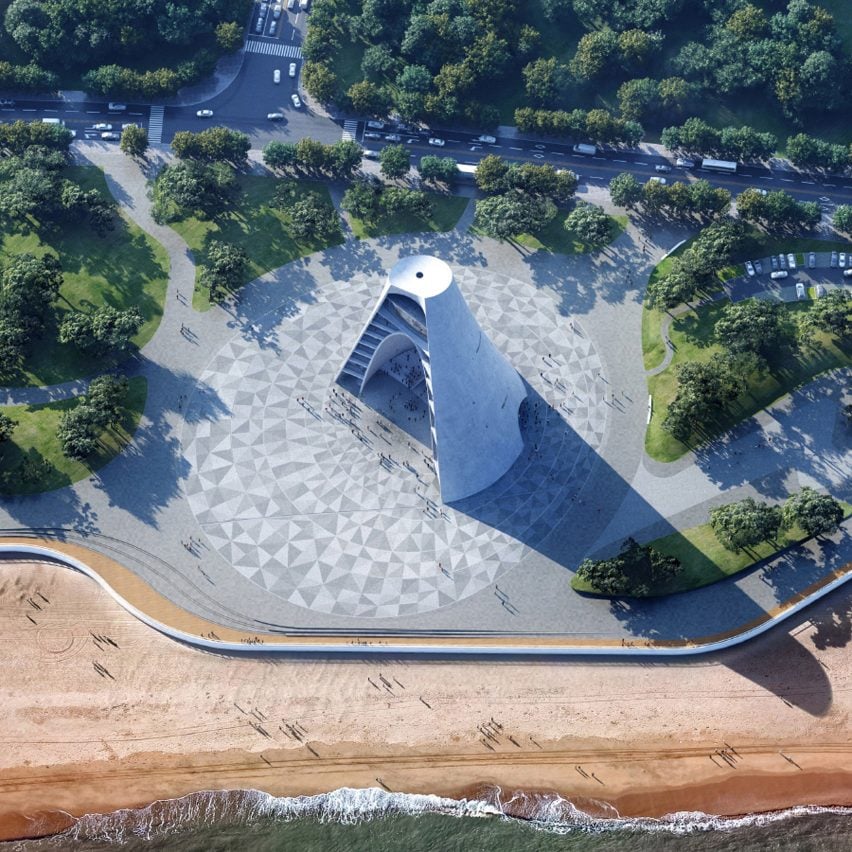
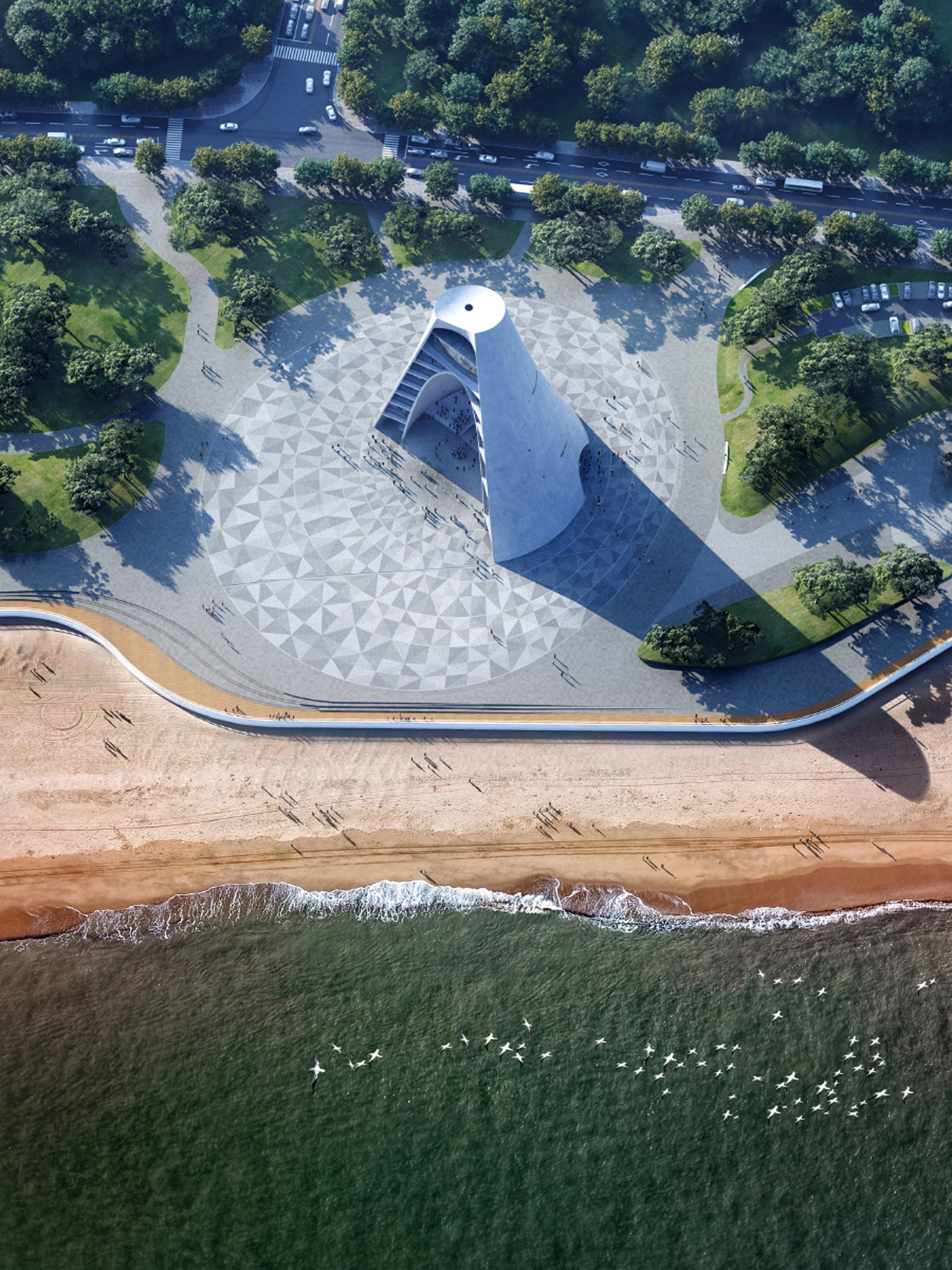 OPEN Architecture has revealed visuals of Sun Tower
OPEN Architecture has revealed visuals of Sun Tower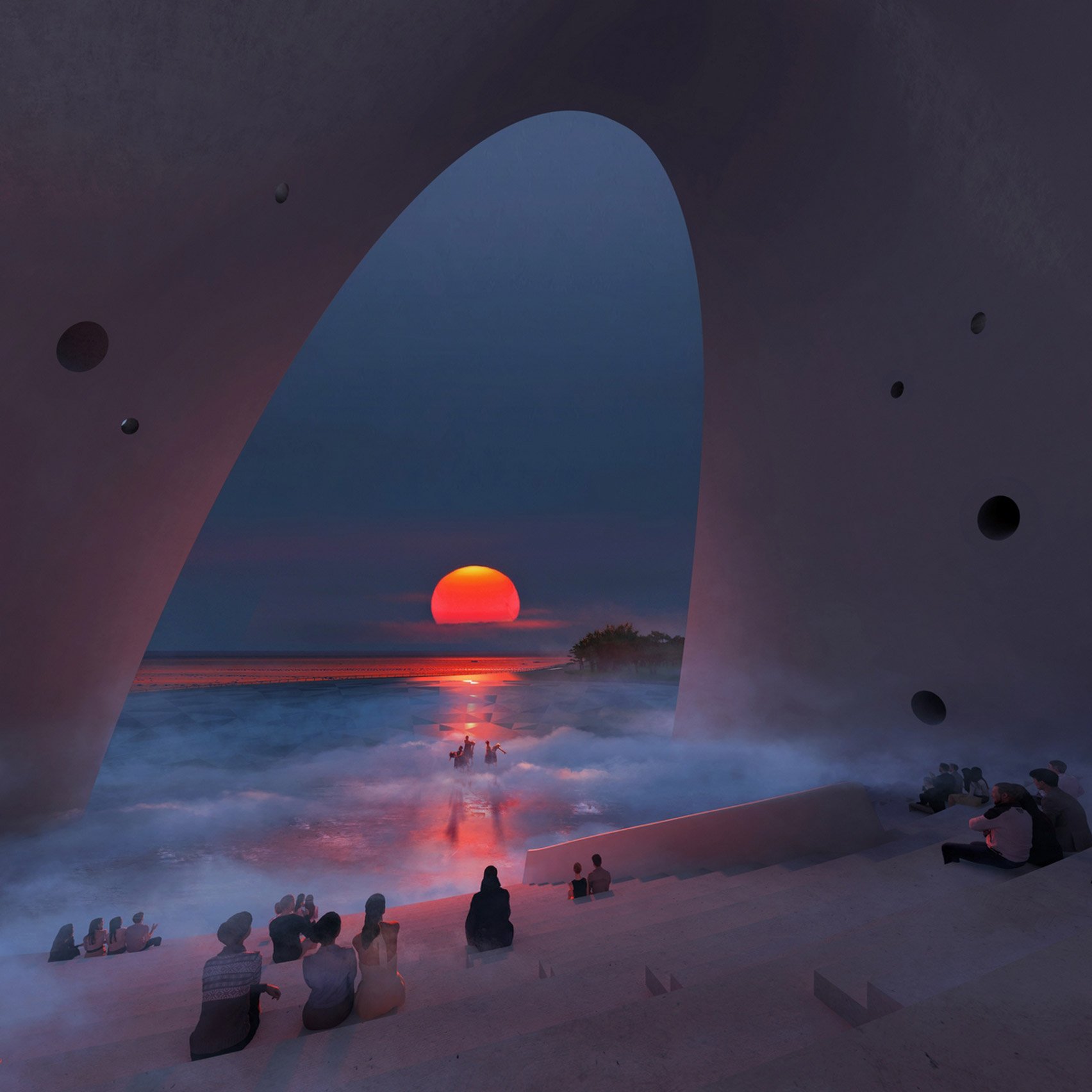 Sun Tower will be a cultural facility where people can also enjoy nature
Sun Tower will be a cultural facility where people can also enjoy nature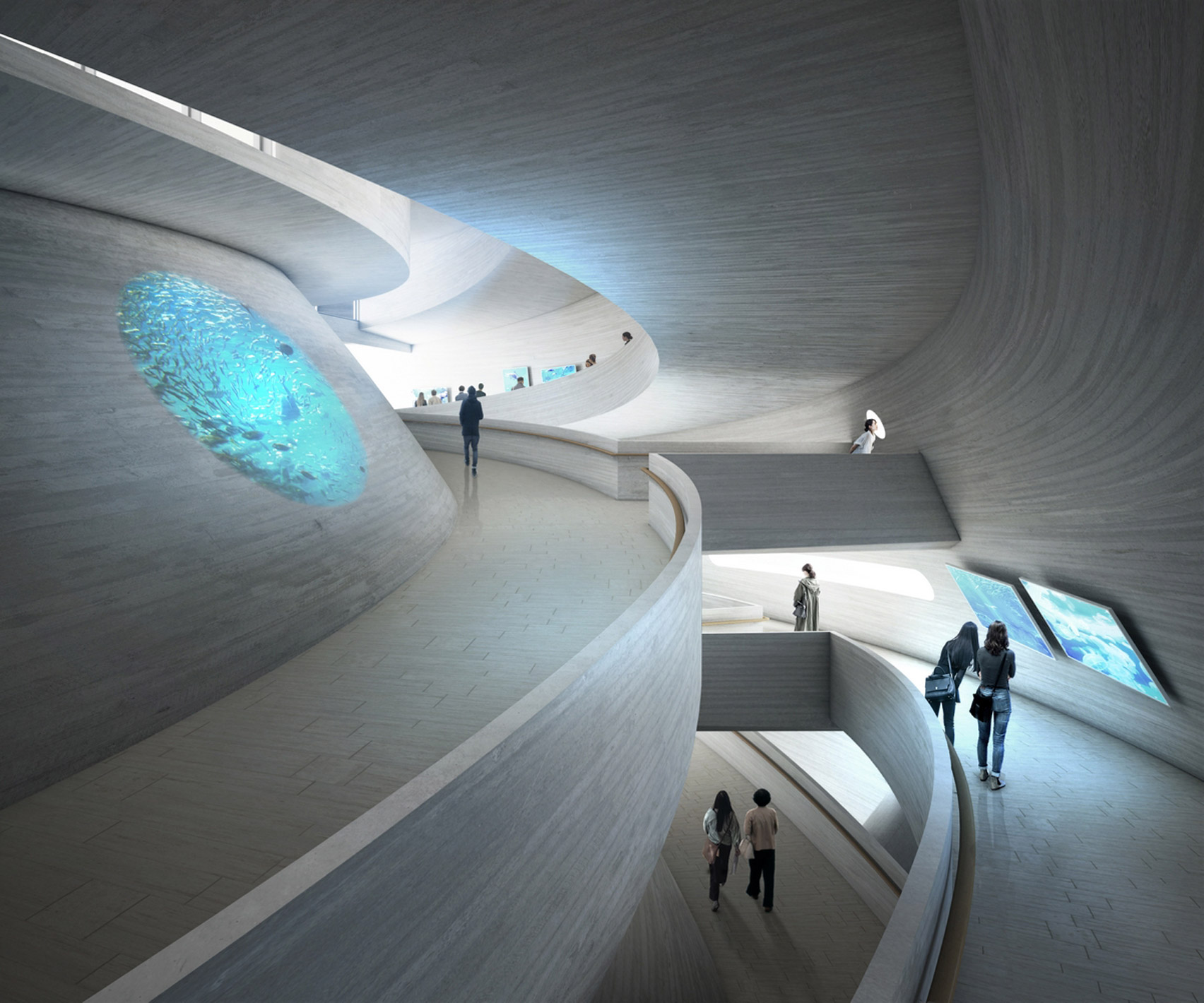 The upside-down upper shell houses a library and observation space
The upside-down upper shell houses a library and observation space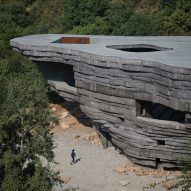
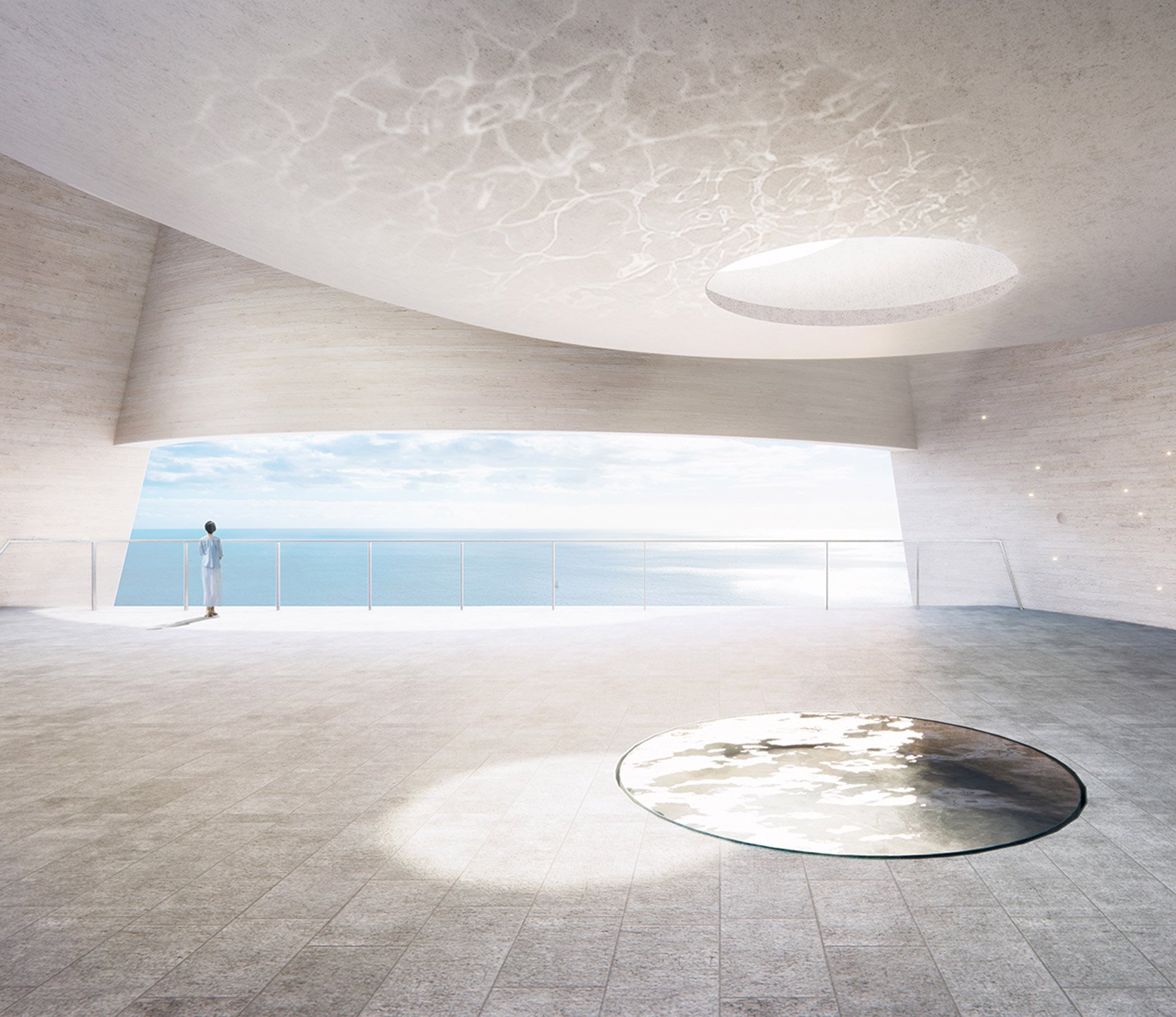 A semi-outdoor observation space will be on top of Sun Tower
A semi-outdoor observation space will be on top of Sun Tower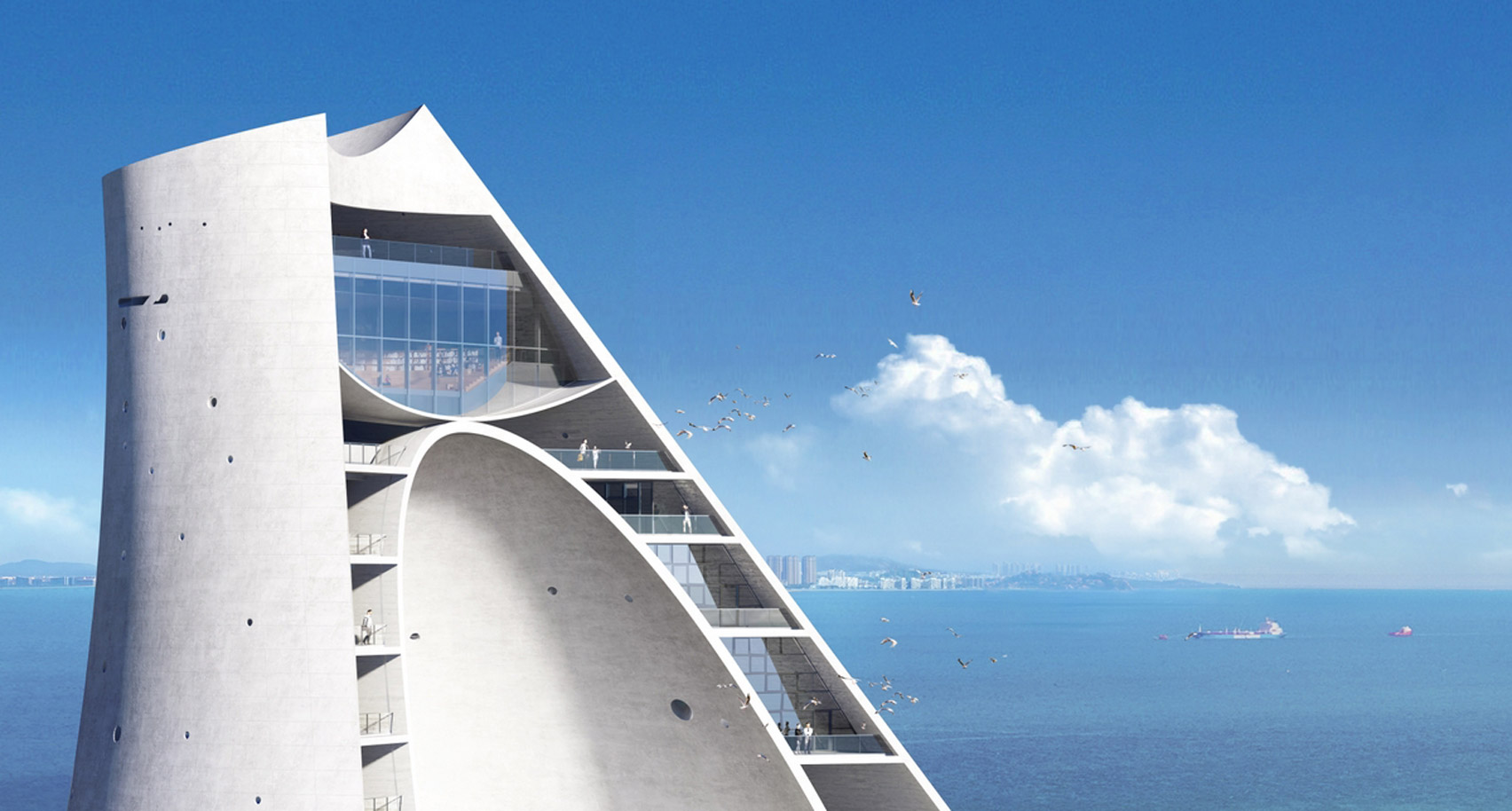 The 50-meter high building is a composite shell structure
The 50-meter high building is a composite shell structure