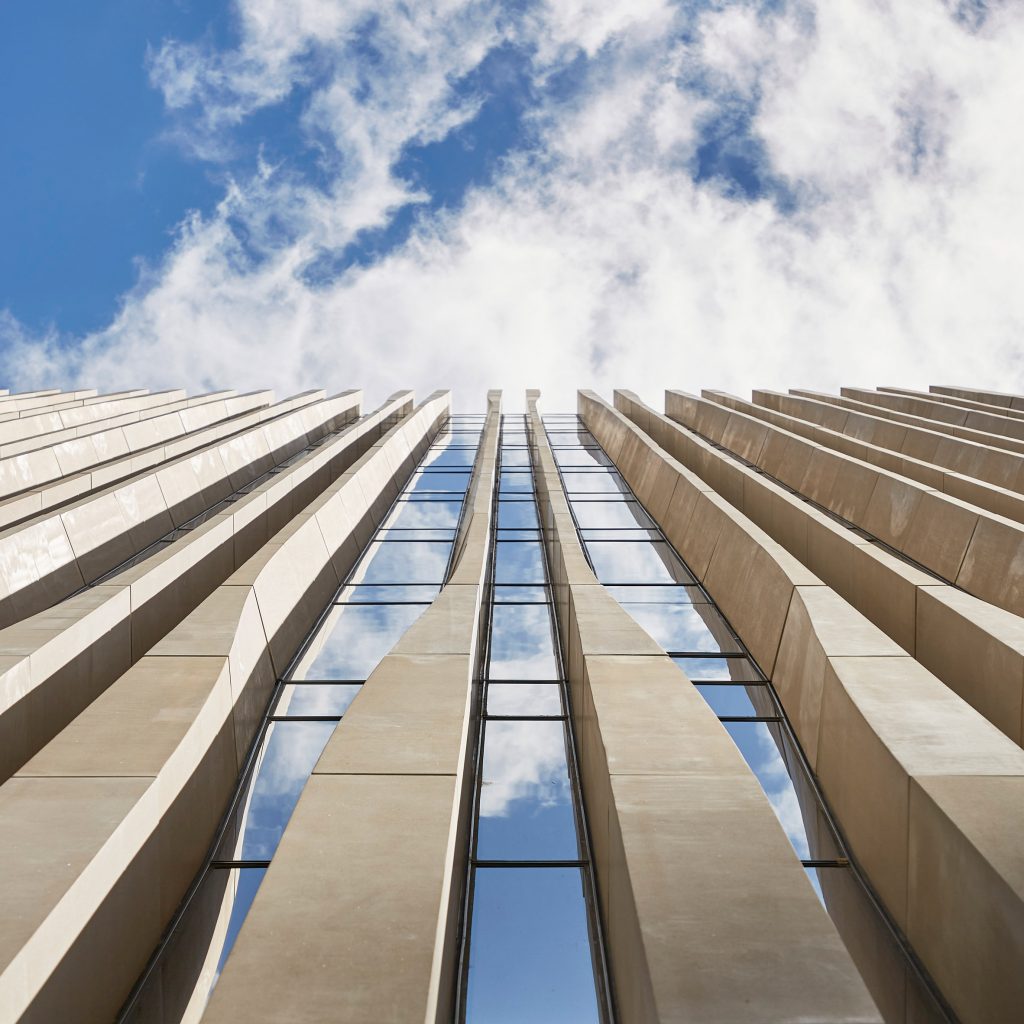Behet Bondzio Lin Architekten combines "sacred and ordinary" in concrete church tower
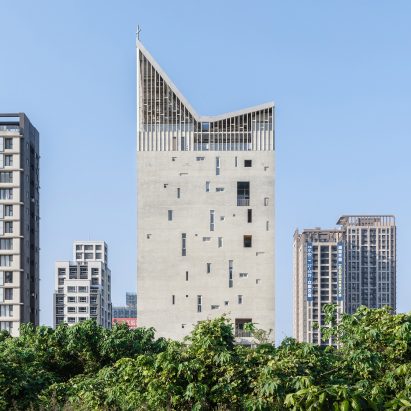
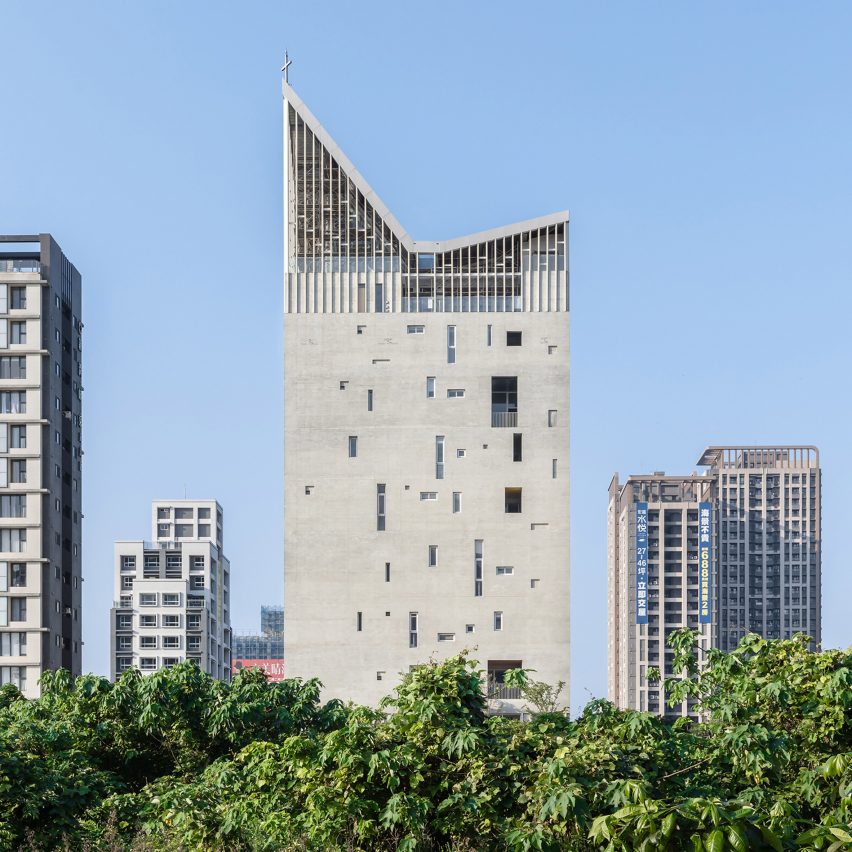
German practice Behet Bondzio Lin Architekten has completed a church and social welfare centre in New Taipei City, Taiwan, housed in a high-rise concrete block topped with an angular roof.
Rather than adopting the typical symbols of a church building, the 11-storey building is instead informed by the new residential towers being built around it. Cruciform skylights in its roof and a cruciform window are the only visual clues to its purpose.
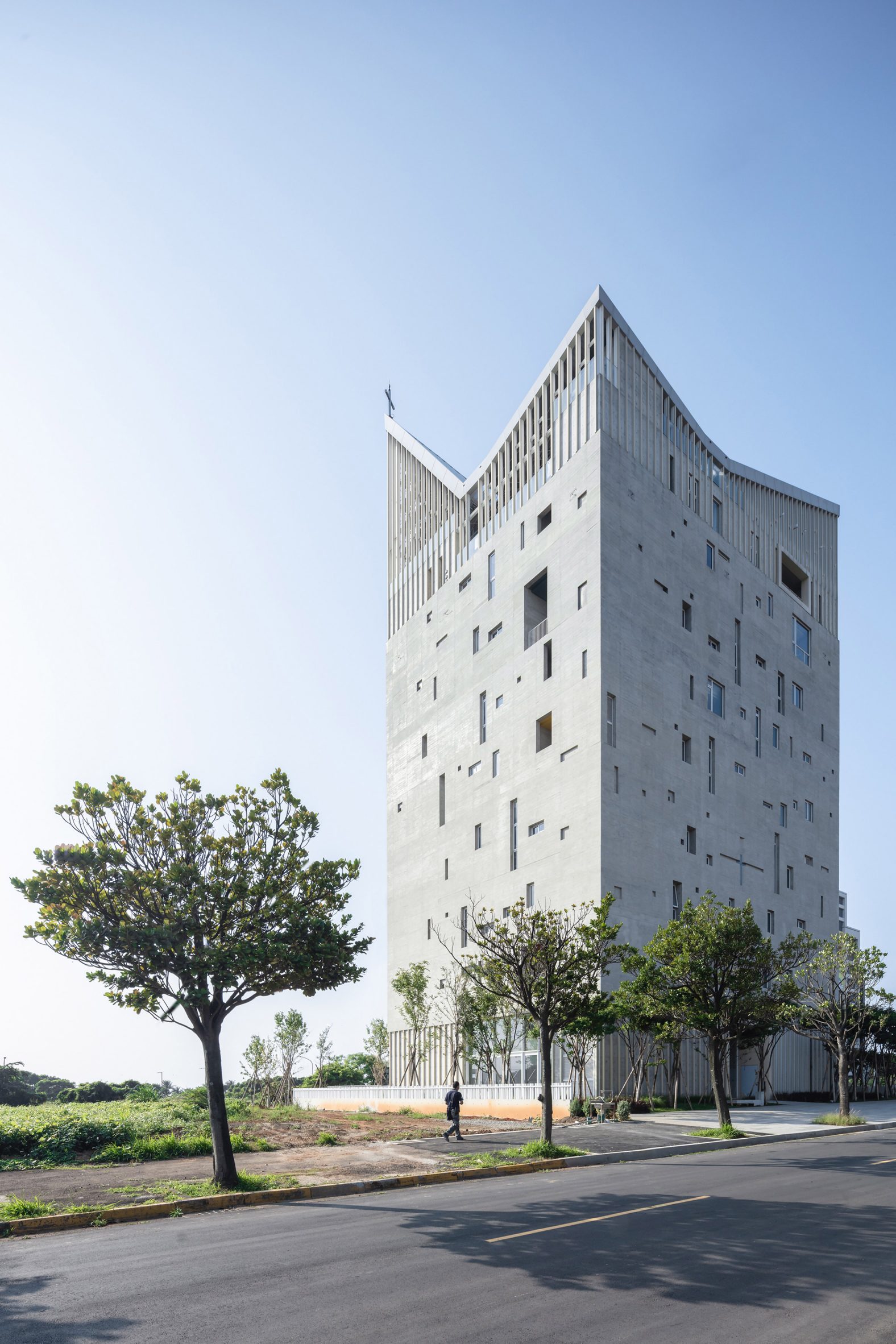 Tamkang Church is housed in a vertical building in Taiwan designed by Behet Bondzio Lin Architekten
Tamkang Church is housed in a vertical building in Taiwan designed by Behet Bondzio Lin Architekten
"This building is sitting in a new urban settlement so is expecting to have 200,000 living units grow next to it within the next ten years," project designer Rodrigo Reverte told Dezeen.
"The building is one of the first built on this new development, so in religious terms, it was thought of as a limelight for people to come to, with its cross-shaped lit roof," he continued.
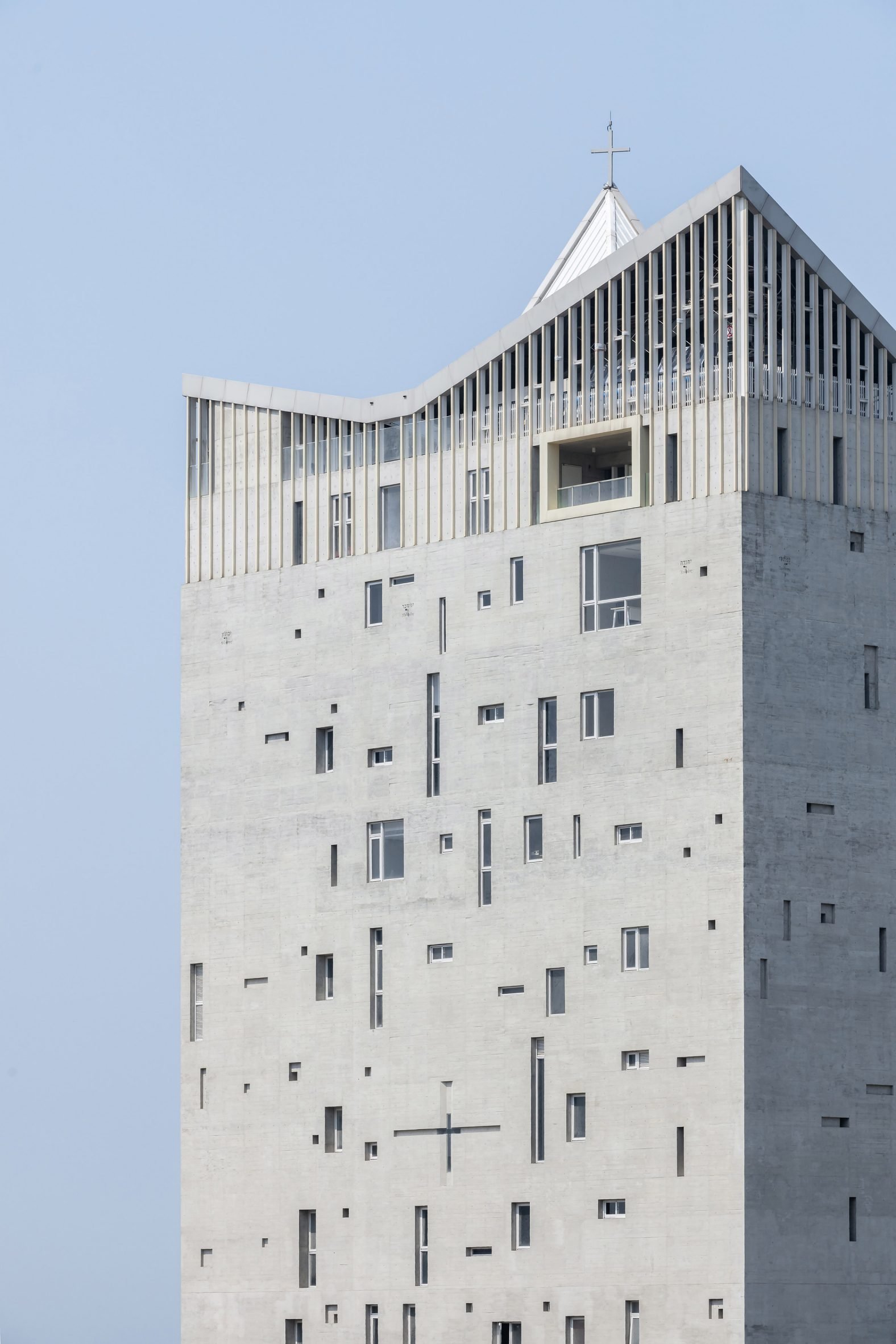 Randomly placed rectangular and square openings cover the facade
Randomly placed rectangular and square openings cover the facade
Across its 11 storeys, the building houses events spaces, lecture halls, congregation areas, classrooms and welfare spaces stacked atop one another and connected by staircases and lifts at the tower's corners.
"The architecture of cathedrals often uses the cruciform shape as the main element to organise its space," said the practice.
"The design concept of the Tamkang Church is also based on the cross, but in the broader sense...it interweaves people's lives through the church celebration and their daily life, and brings nature into the city life," it continued.
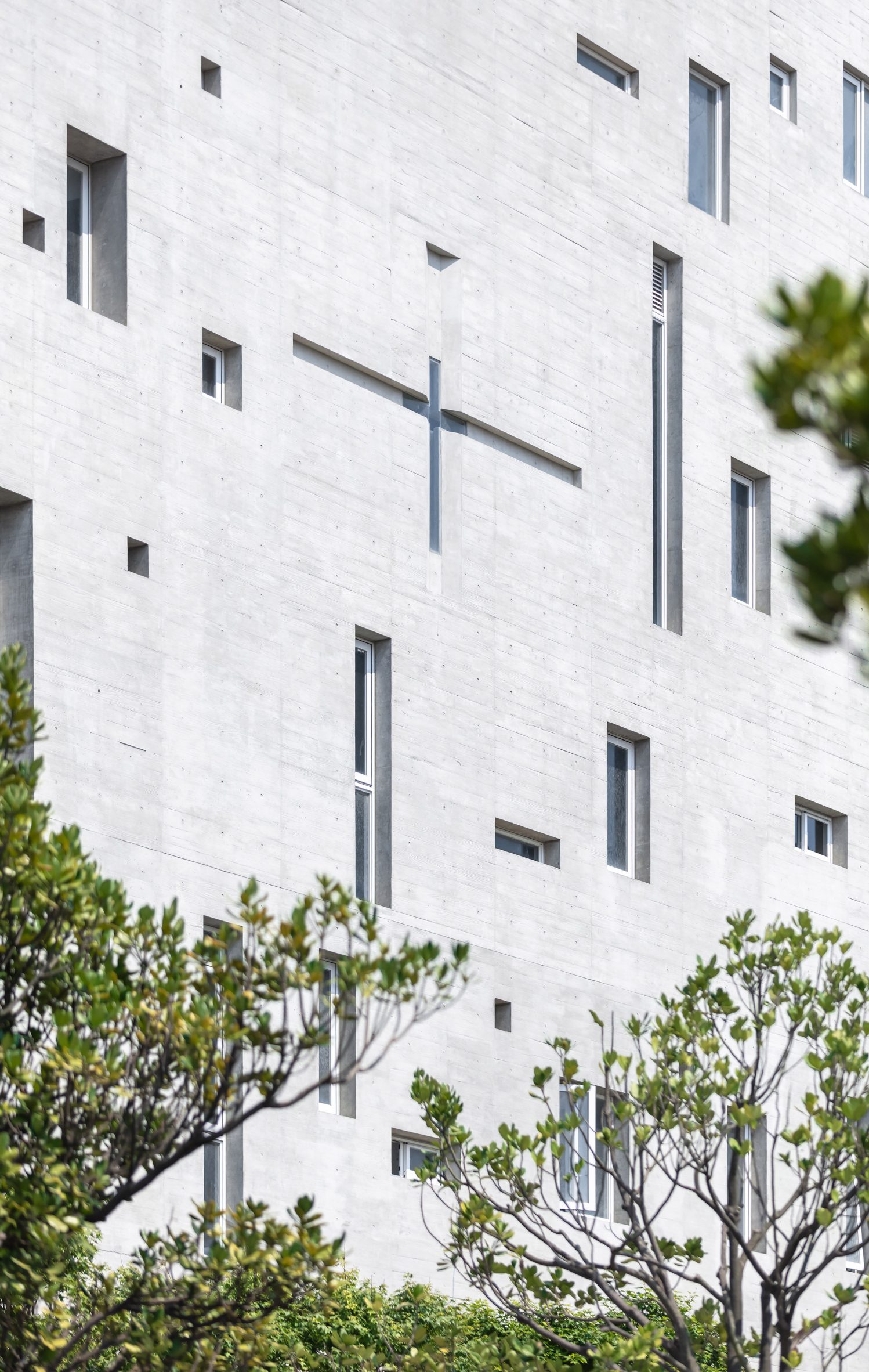 An abstract cruciform shape perforates the facade of the church
An abstract cruciform shape perforates the facade of the church
Wrapping around the ground floor, a series of thin steel beams mirroring the roof structure enclose a double-height entrance space, which can be subdivided into four for events and gatherings.
The main congregation area is a double-height, 600-seat auditorium on the third and fourth floors, with a cruciform window visible on the building's exterior.
[ 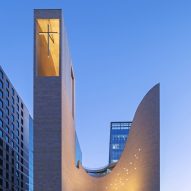
Read:
Observatory with suspended cross forms contemporary spire for South Korean church
](https://www.dezeen.com/2019/10/02/saemoonan-church-seoinn-design-group-seoul/)
On the top floor is another church hall for ceremonies such as weddings and baptisms, illuminated by coloured, stained-glass-style windows inset into the steel frame of the angular roof structure.
A skylight above a baptismal font in this space is oriented to receive direct sunlight at 2pm, during ceremonies.
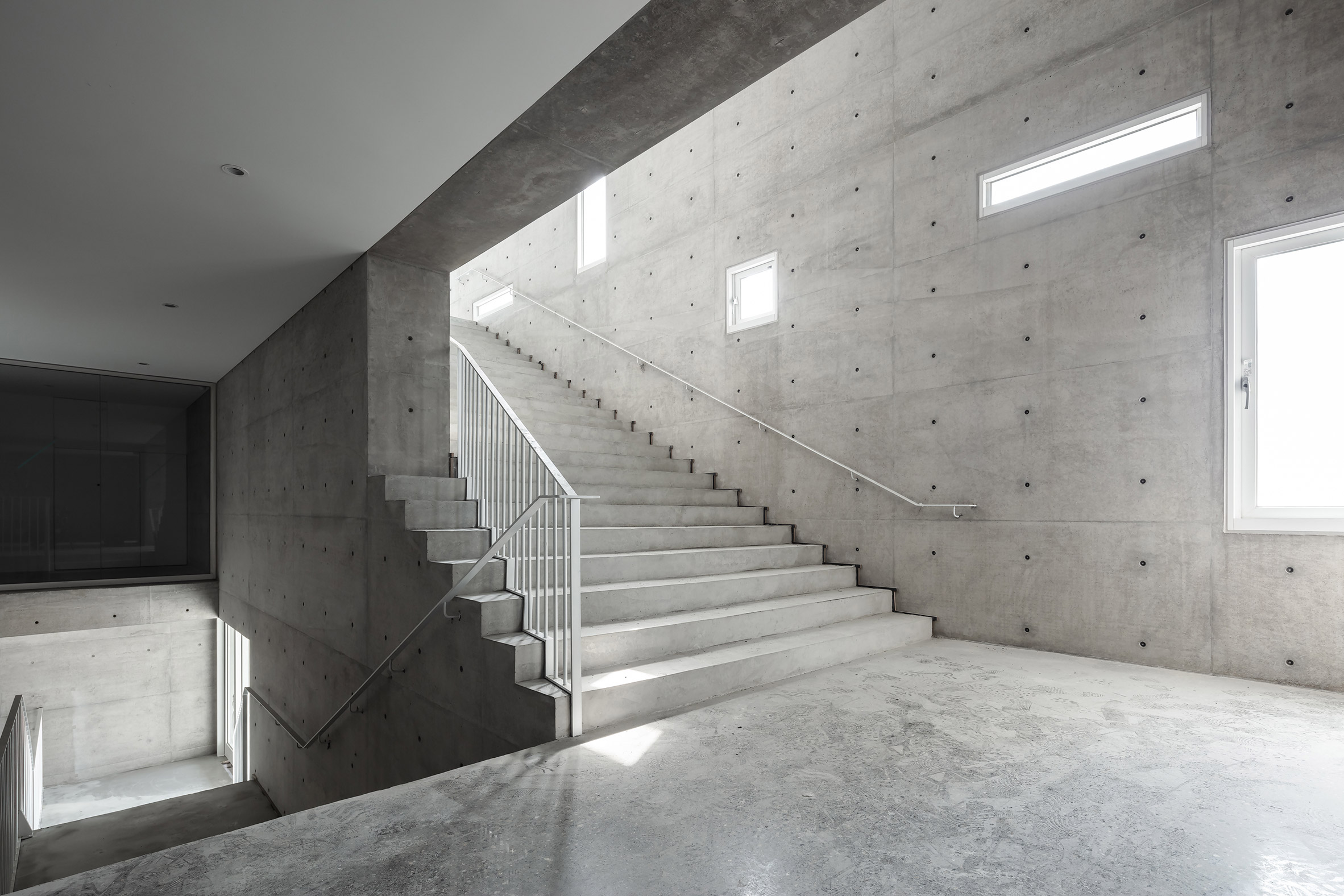 The church was constructed using board-formed concrete
The church was constructed using board-formed concrete
A playful, informal arrangement of deeply-recessed windows and cut-outs characterise the exterior of the building, which has been finished in exposed, board-formed concrete.
"The window organisation is conceived as a constellation of shades of lights," said Reverte. "In the main stair space in between walls on the west side, the sun performs a cubism painting made out of light in the afternoon."
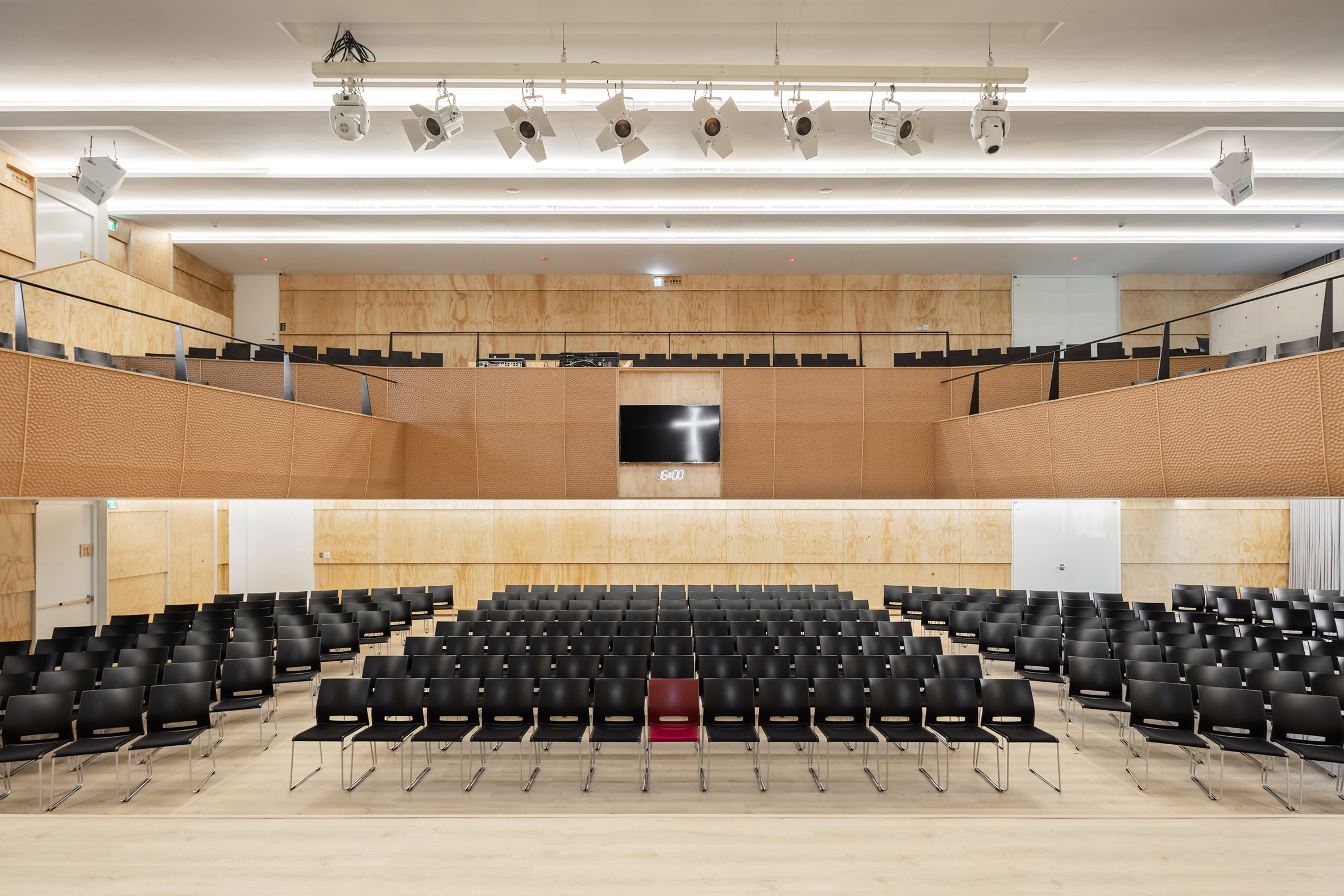 The interior spaces are organised across multiple levels
The interior spaces are organised across multiple levels
Small planted terraces have been created in some of these cut-outs, and at the top of the building a viewing balcony surrounds the church hall to give dramatic views over the landscape.
Concrete defines the building throughout, with a combination of exposed and polished surfaces in the interiors contrasted by pale plywood carpentry.
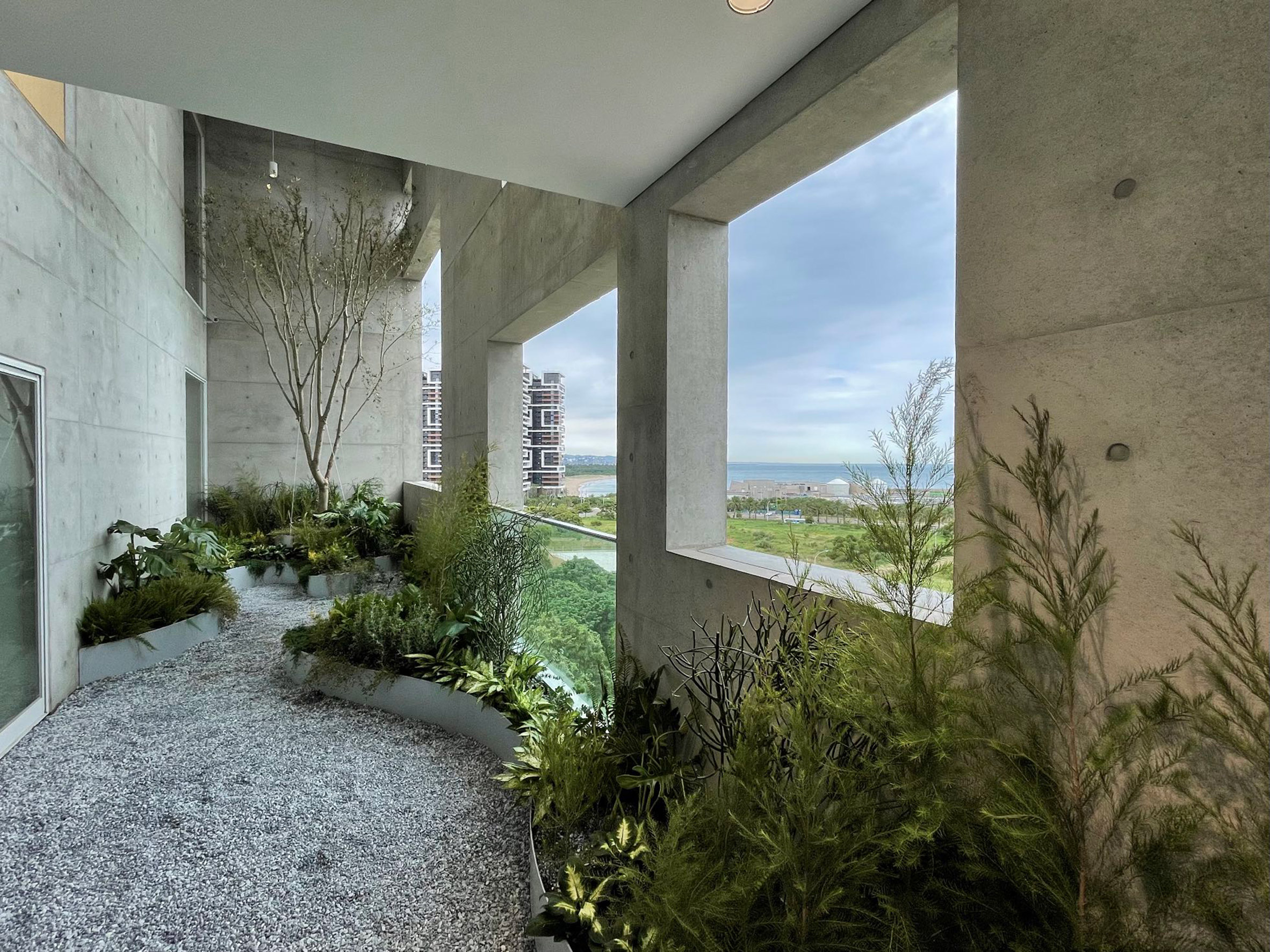 Areas of planting can be found on balconies
Areas of planting can be found on balconies
Details in the church spaces include a cast of Jesus made using the concrete formwork, and a wall behind the baptism space made with concrete cast using steel tubes to create a fluted effect.
Other recently completed places of worship include a circular church in Brno topped by a rainbow stained glass roof, and a church in South Korea with a curved stone facade.
The photography is byYuChen Chao.
The post Behet Bondzio Lin Architekten combines "sacred and ordinary" in concrete church tower appeared first on Dezeen.
#all #architecture #cultural #instagram #taiwan #concrete #churches #worship #communitycentres #highrisebuildings
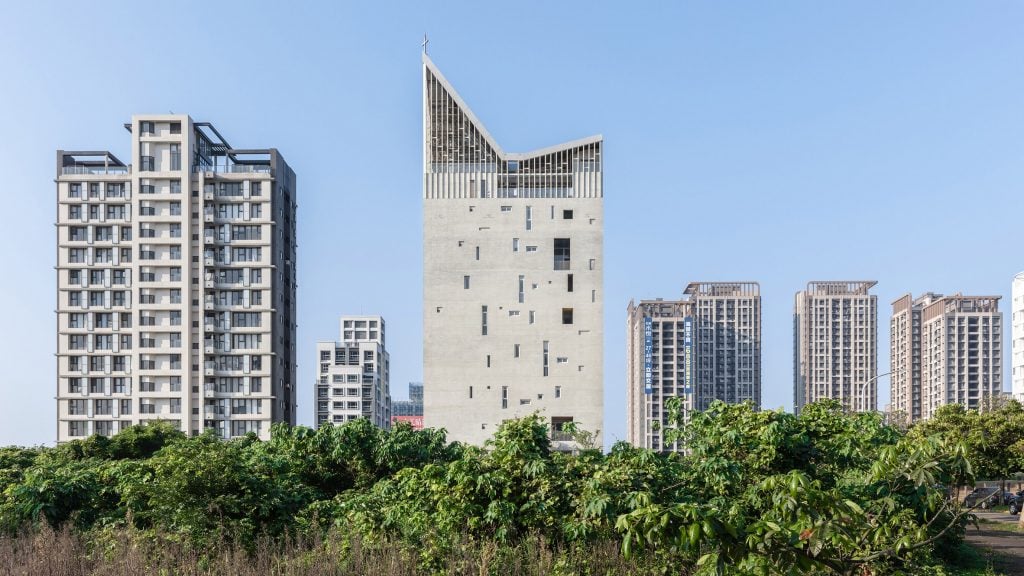
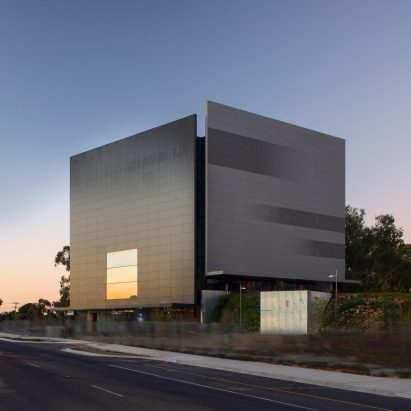
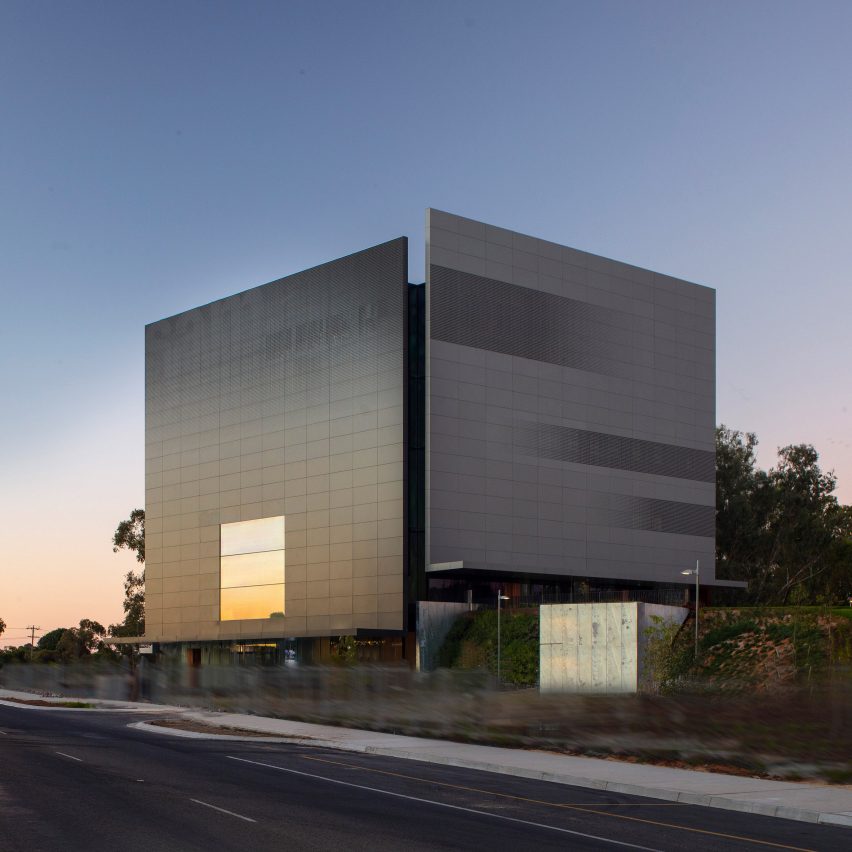
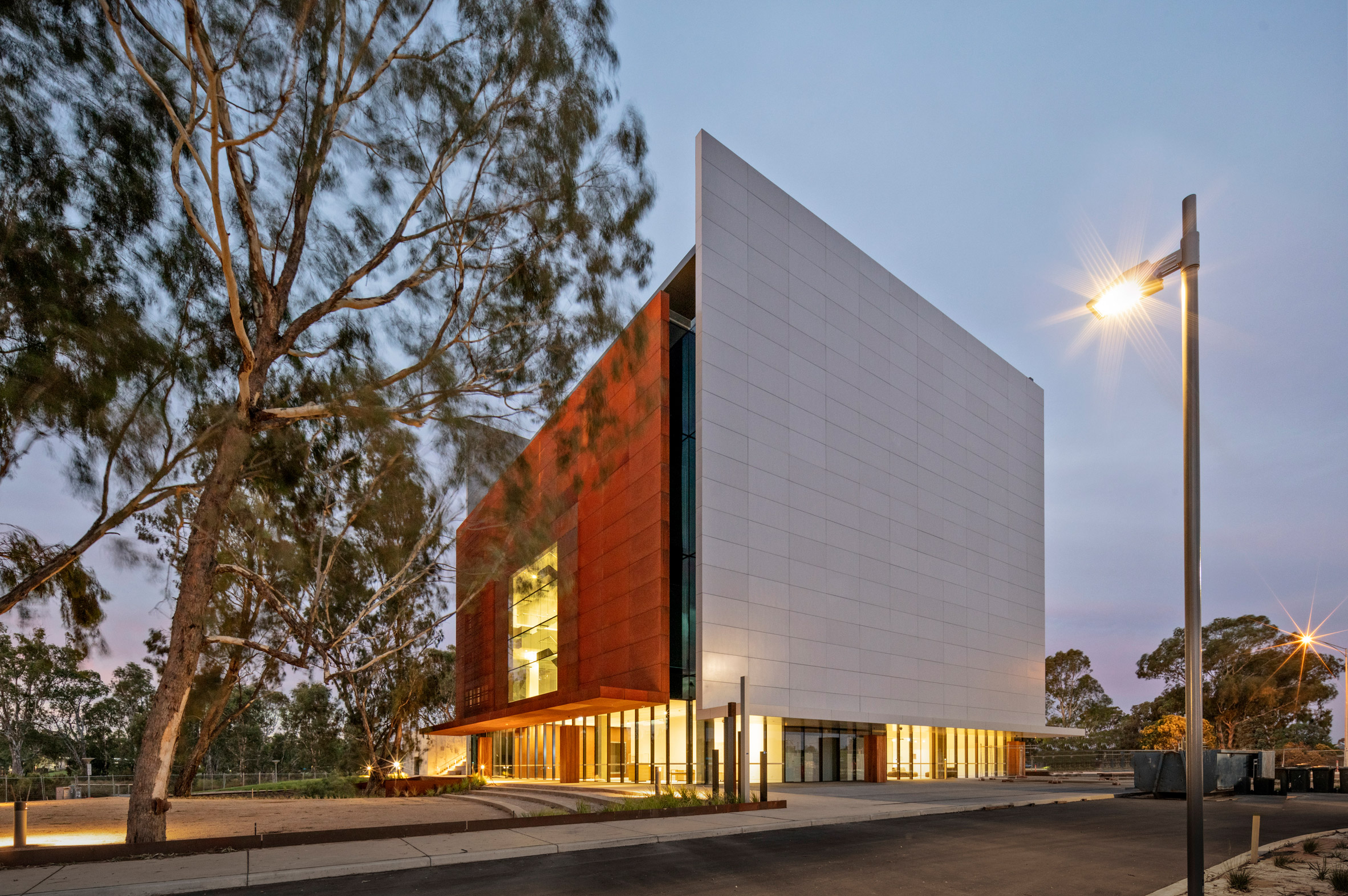 The Shepparton Art Museum in Victoria was designed by Denton Corker Marshall
The Shepparton Art Museum in Victoria was designed by Denton Corker Marshall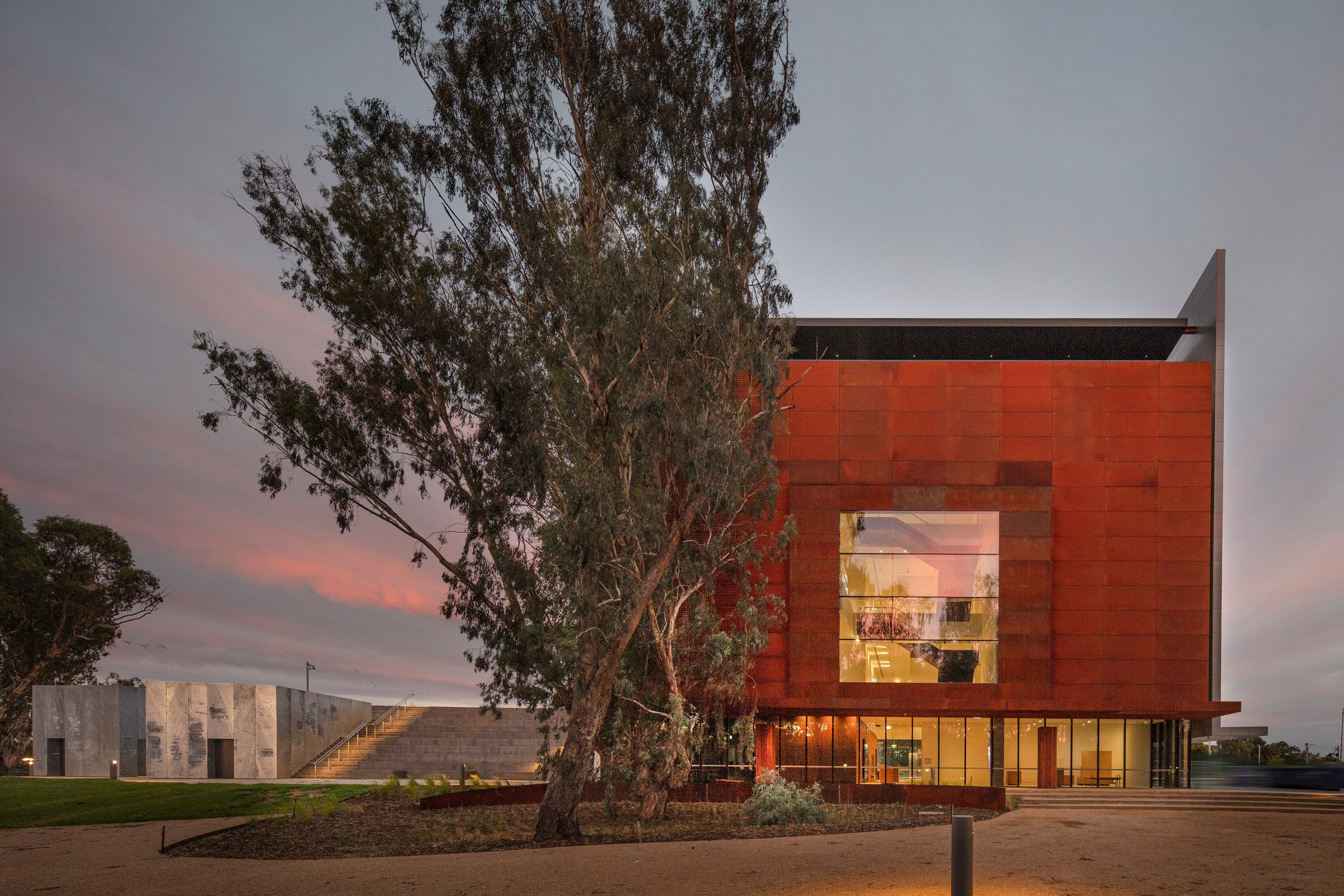 The practice wrapped the art museum in a metal facade
The practice wrapped the art museum in a metal facade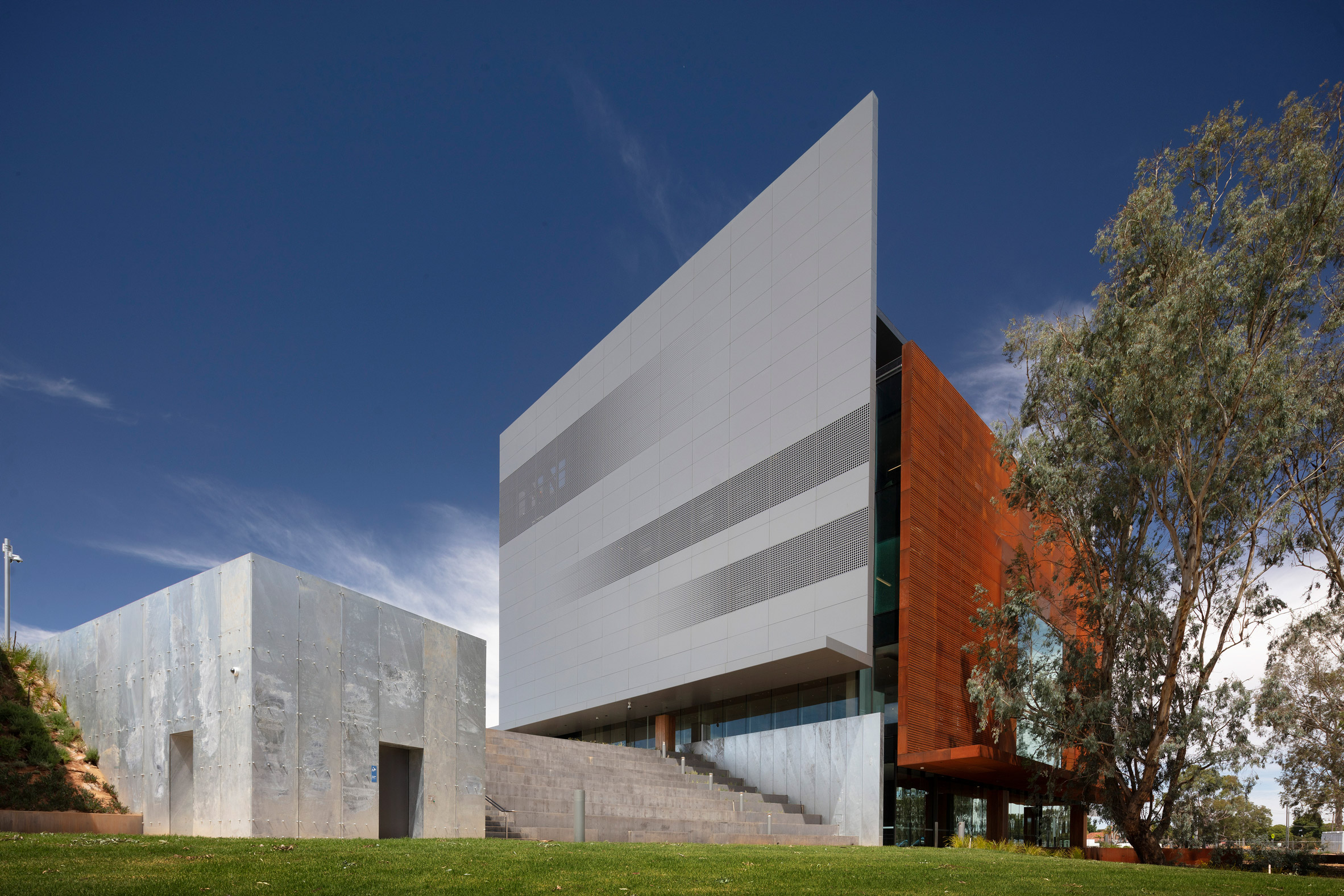 Different metal volumes make up the Shepparton Art Museum
Different metal volumes make up the Shepparton Art Museum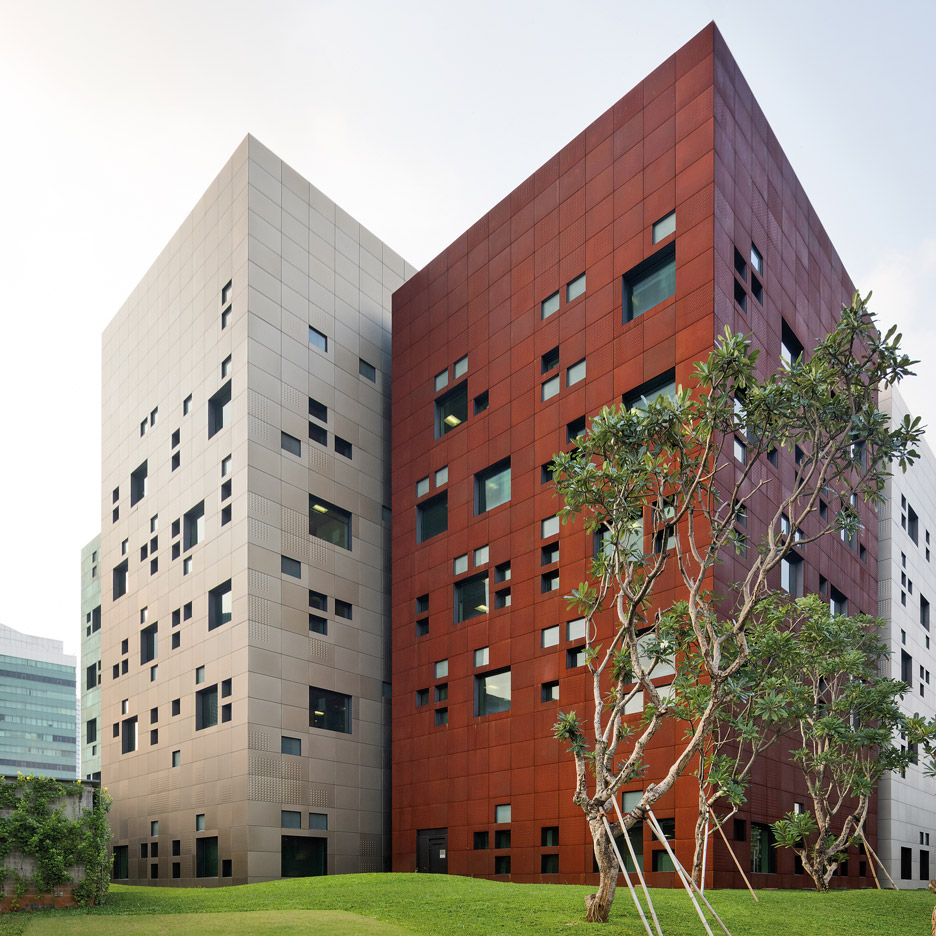
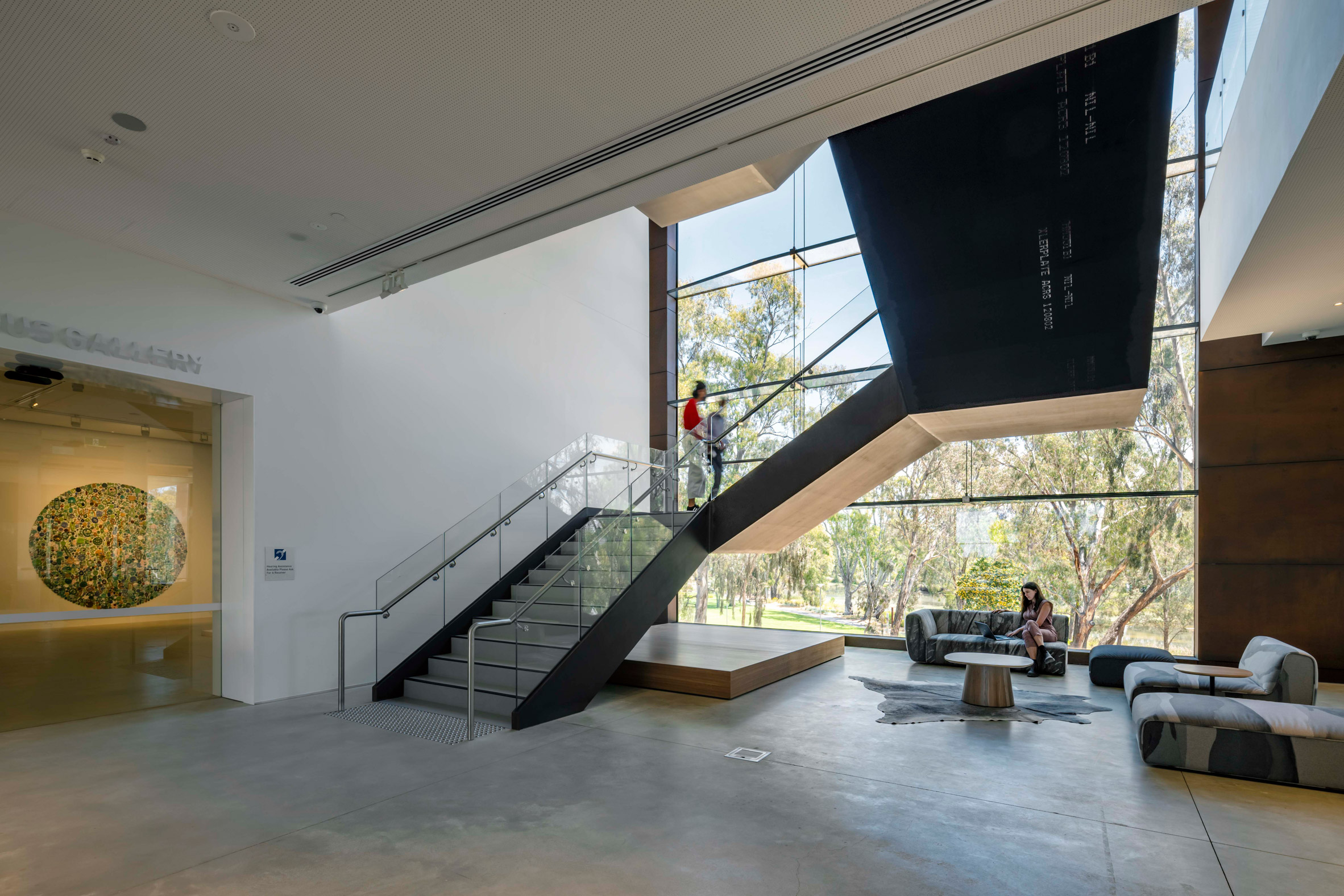 Concrete was used throughout the interior of the museum. Photo is by Tim Griffith
Concrete was used throughout the interior of the museum. Photo is by Tim Griffith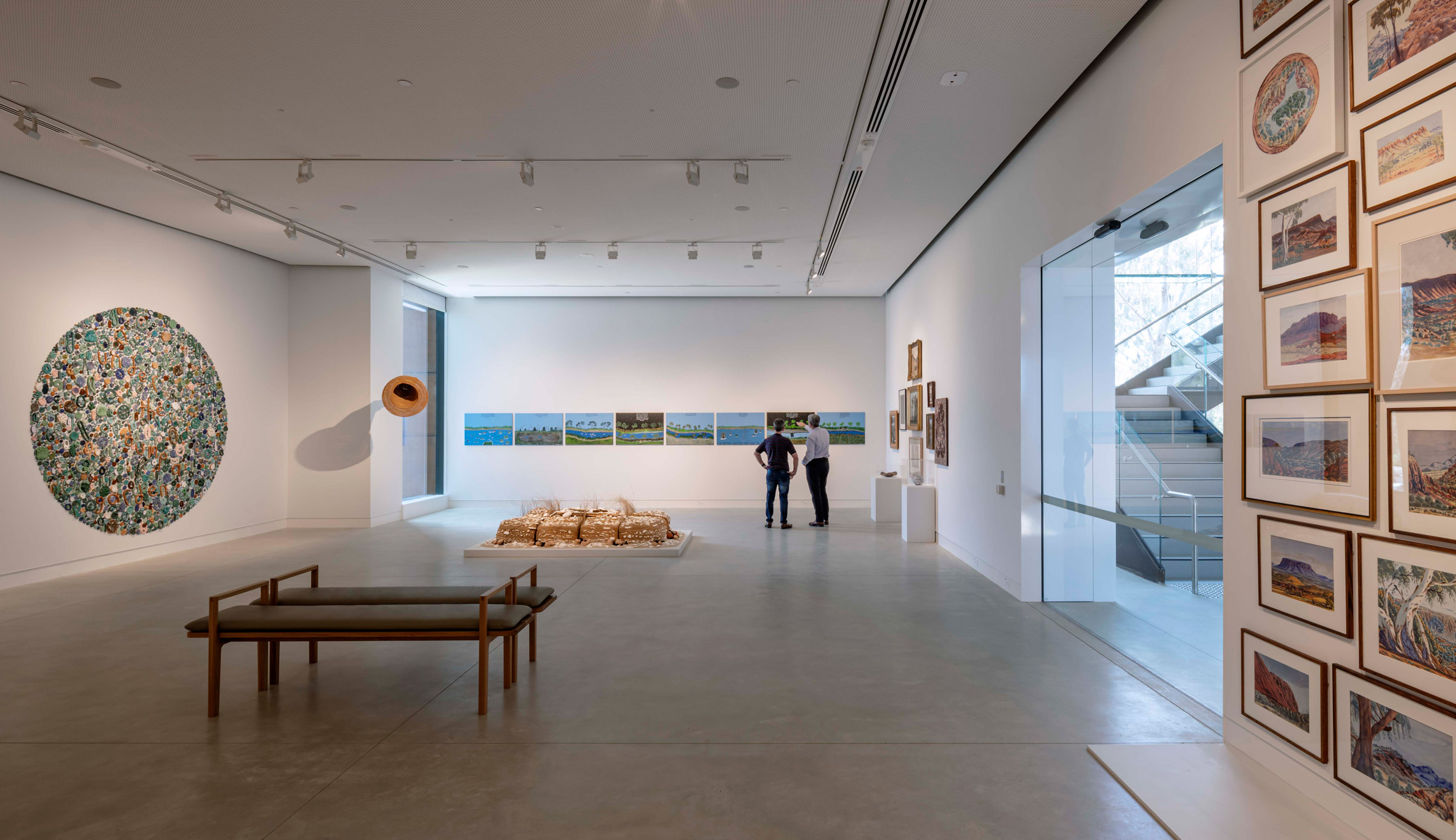 Parts of the museum are directly accessible from a nearby public park. Photo is by Tim Griffith
Parts of the museum are directly accessible from a nearby public park. Photo is by Tim Griffith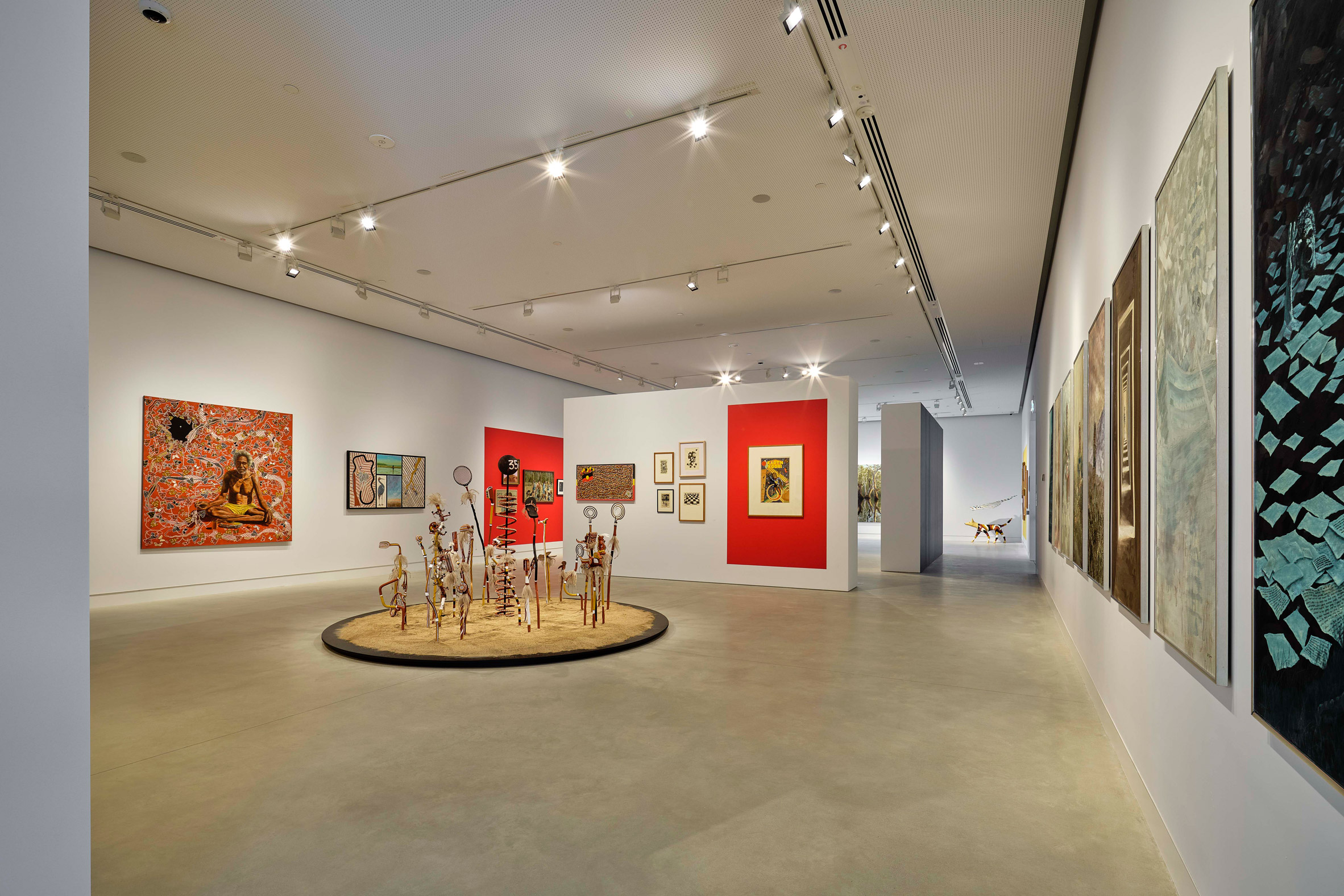 Gallery spaces are designed to show a mixture of international exhibitions, permanent collections and new commissions. Photo is by Tim Griffith
Gallery spaces are designed to show a mixture of international exhibitions, permanent collections and new commissions. Photo is by Tim Griffith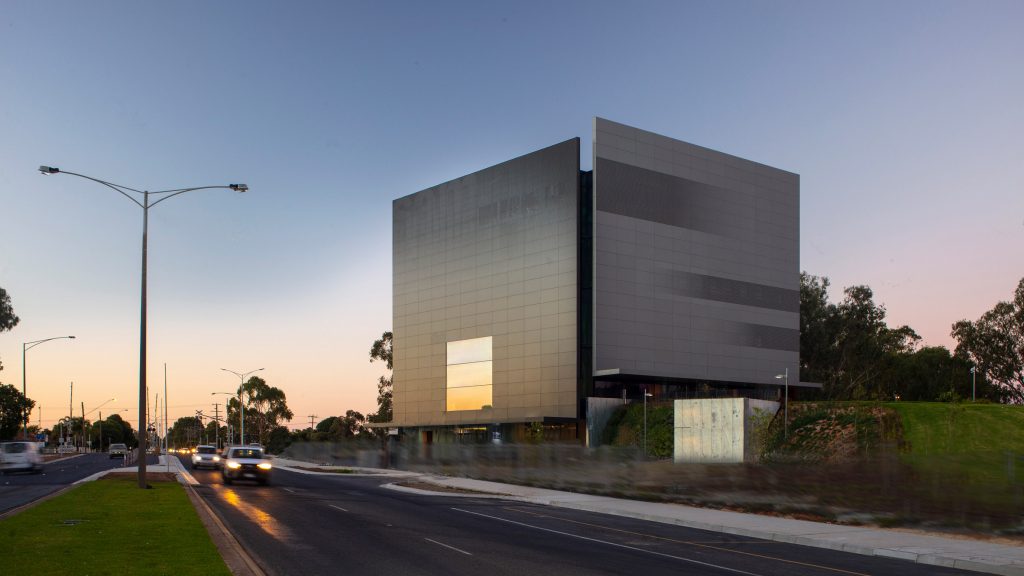
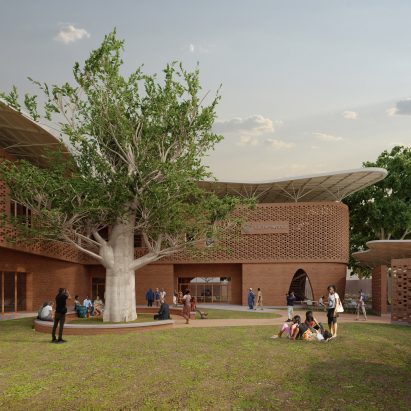
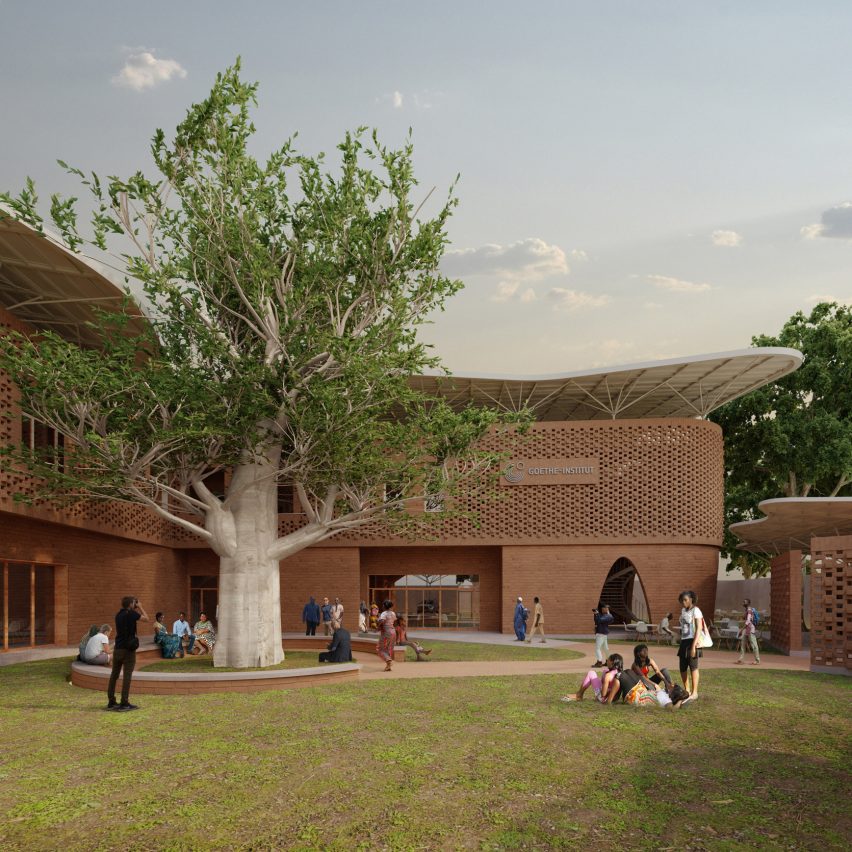
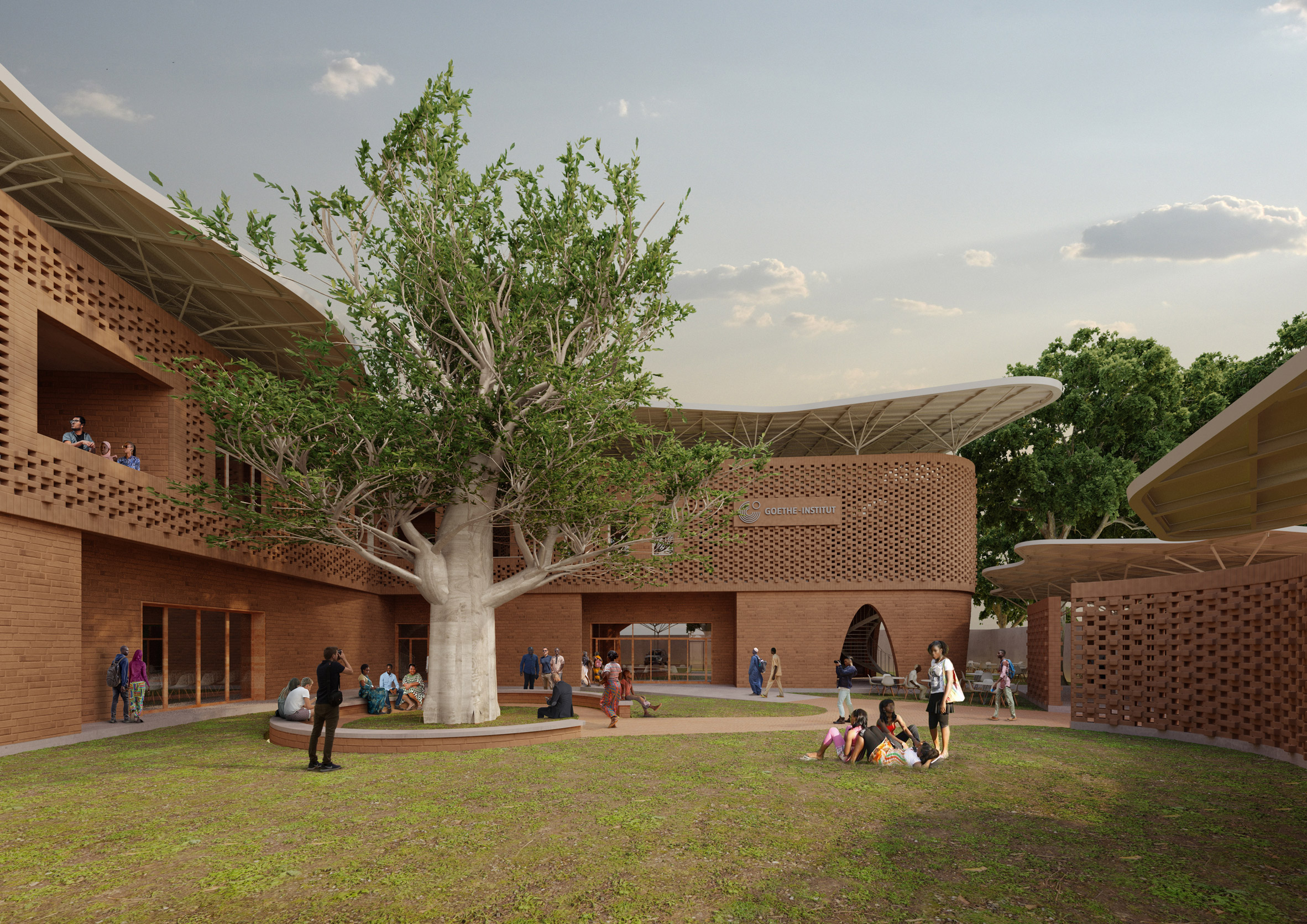 Kéré Architecture has designed the Goehte-Institut in Dakar
Kéré Architecture has designed the Goehte-Institut in Dakar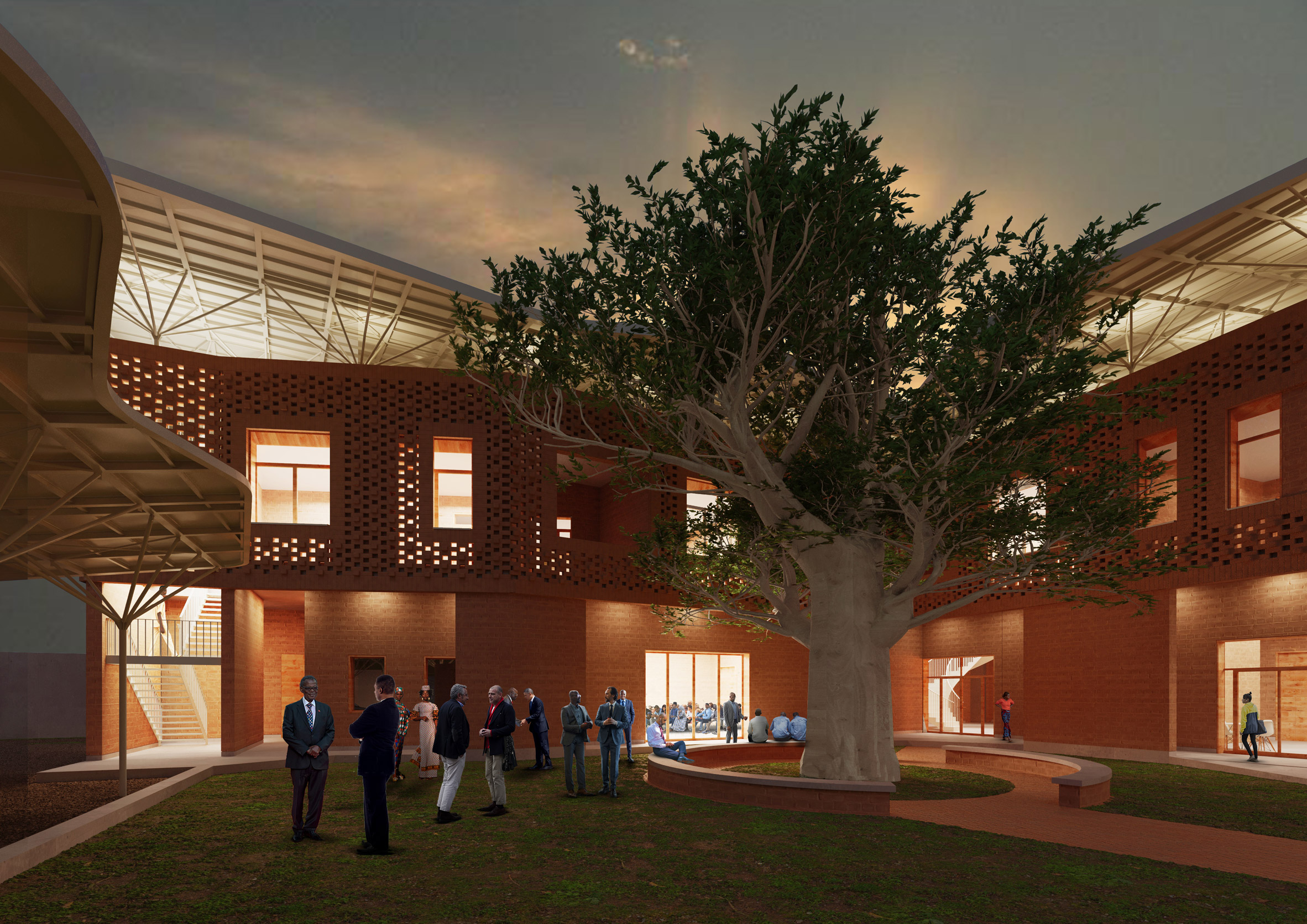 It will be built around existing trees
It will be built around existing trees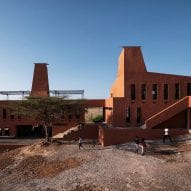
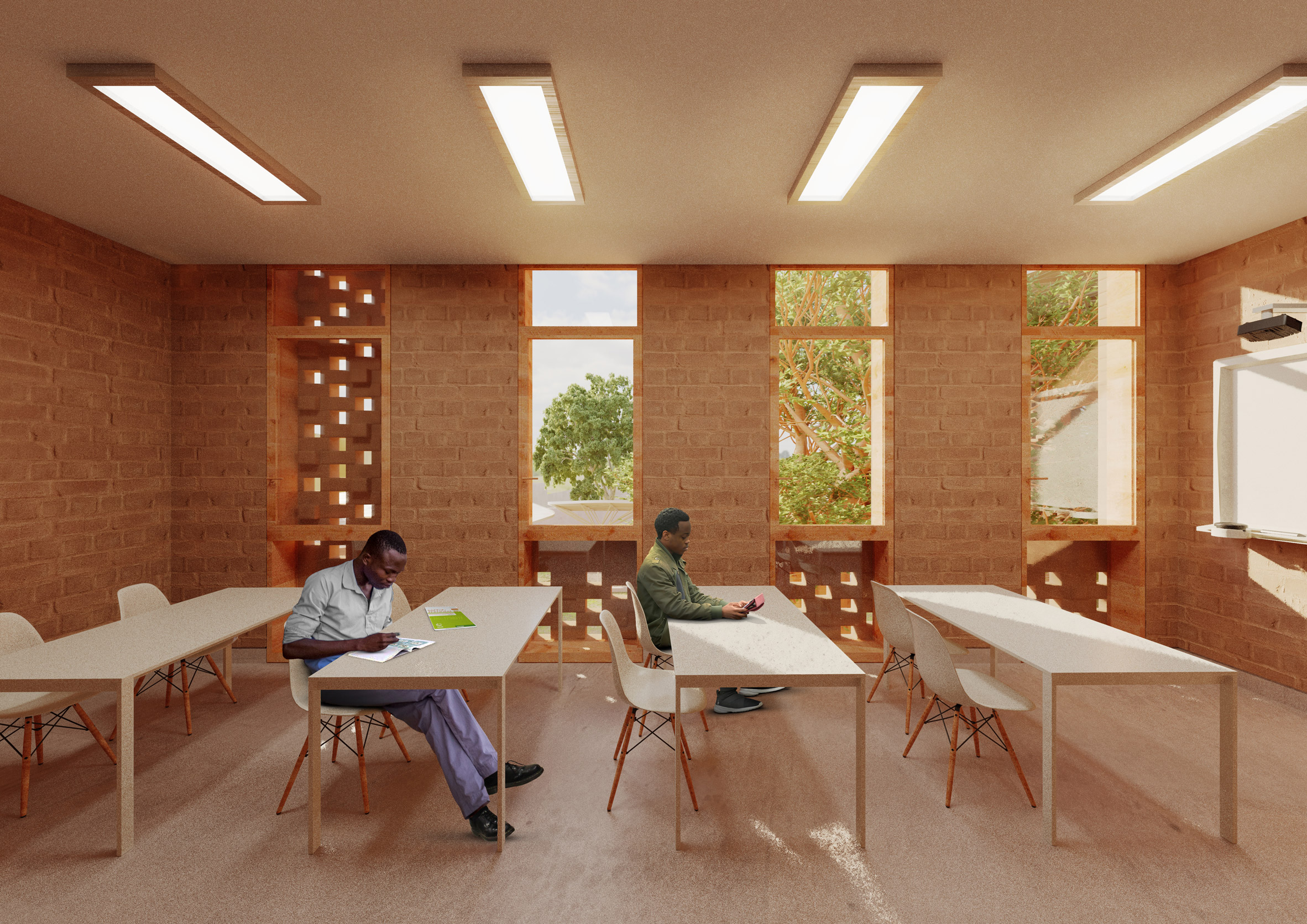 Classrooms will be located on the upper floor
Classrooms will be located on the upper floor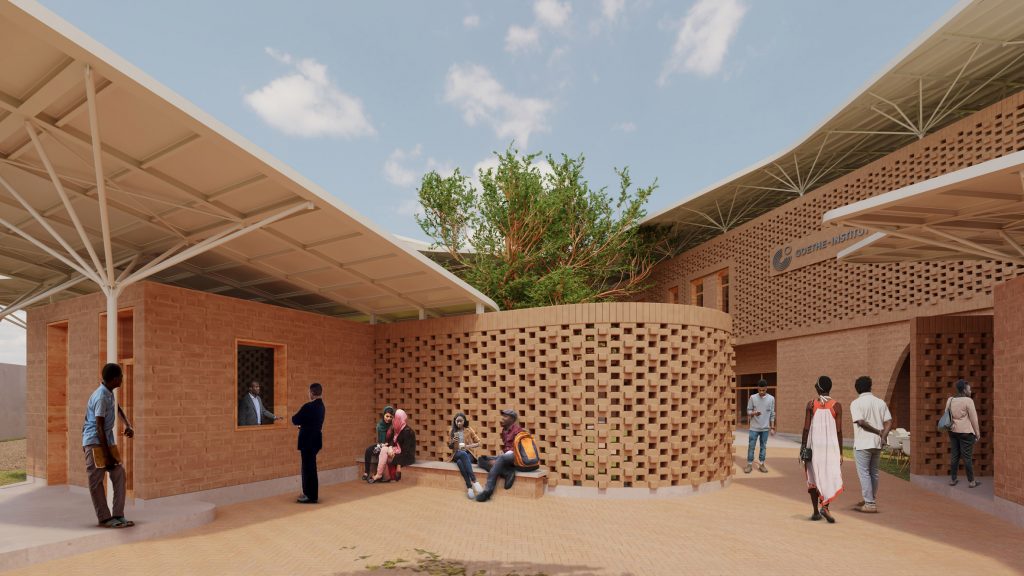
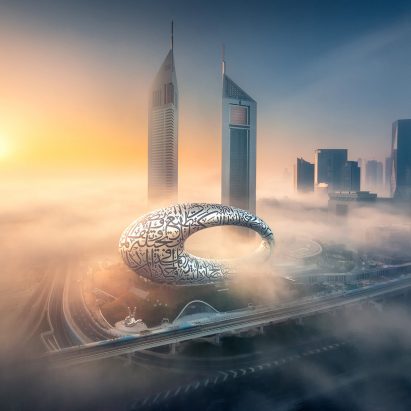
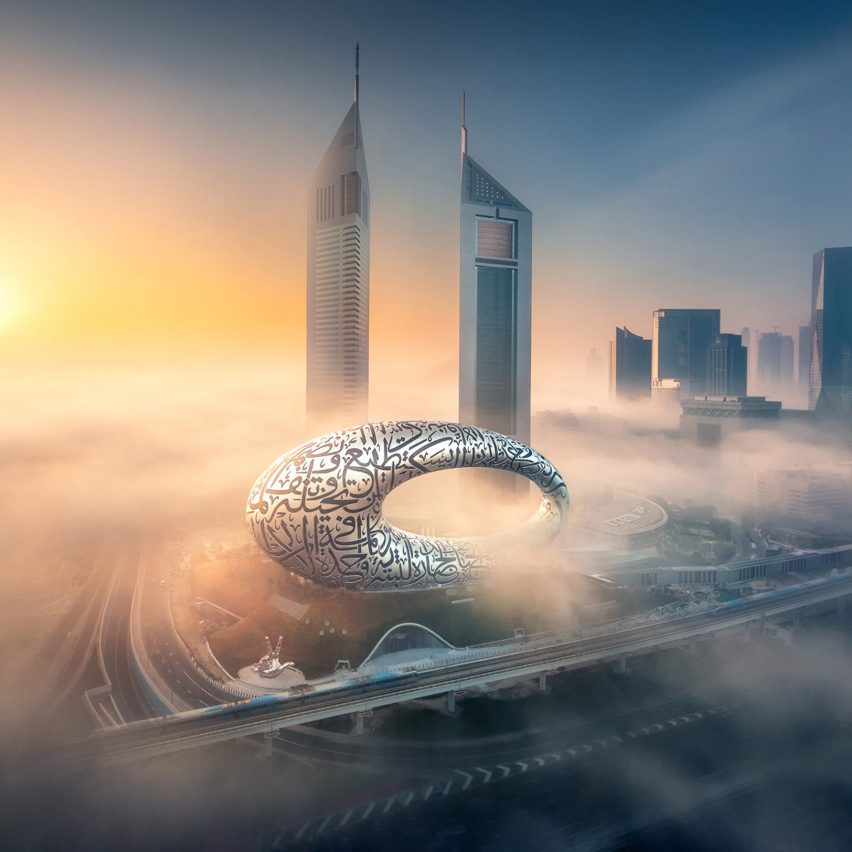
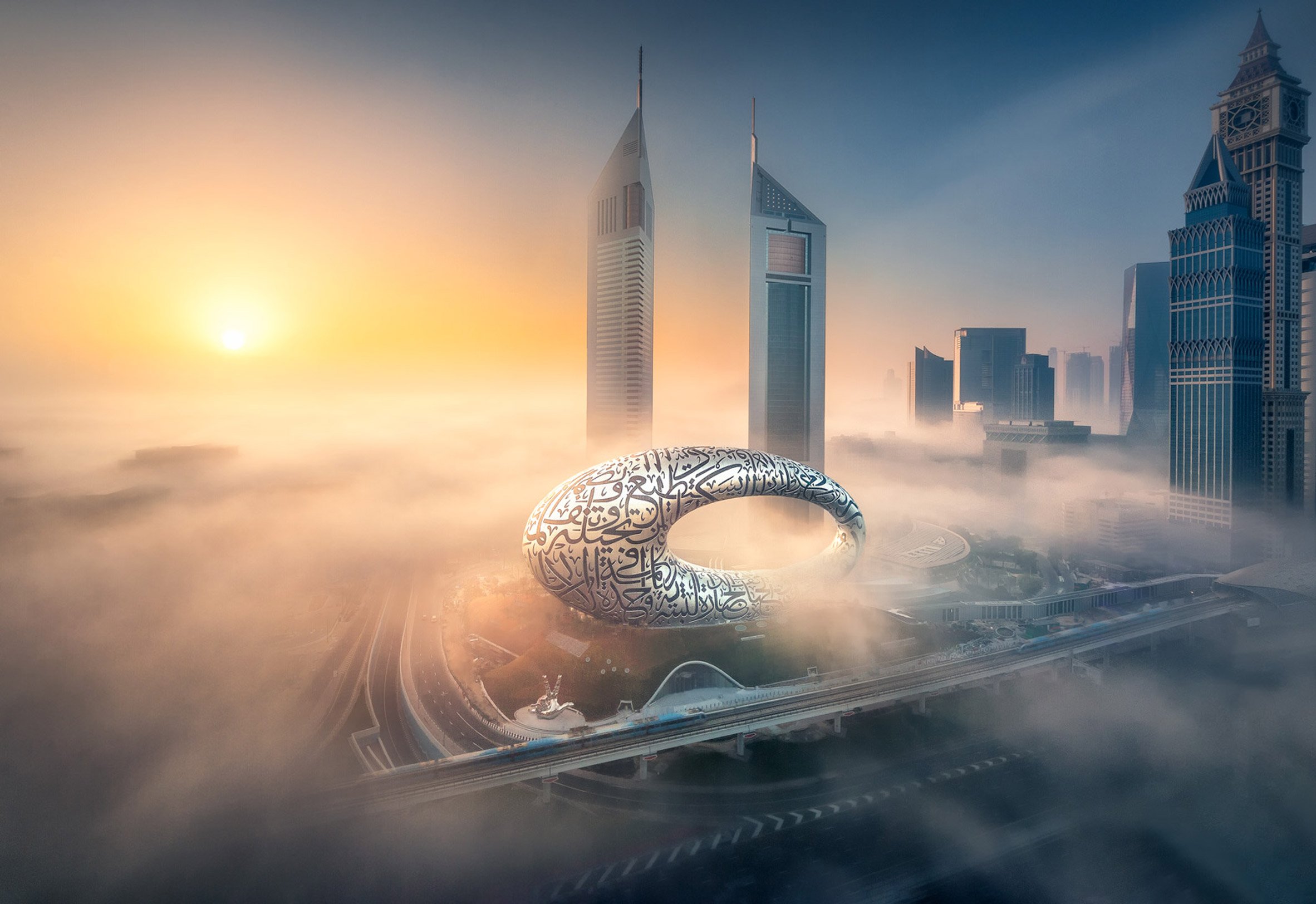 The Museum of the Future has opened in Dubai
The Museum of the Future has opened in Dubai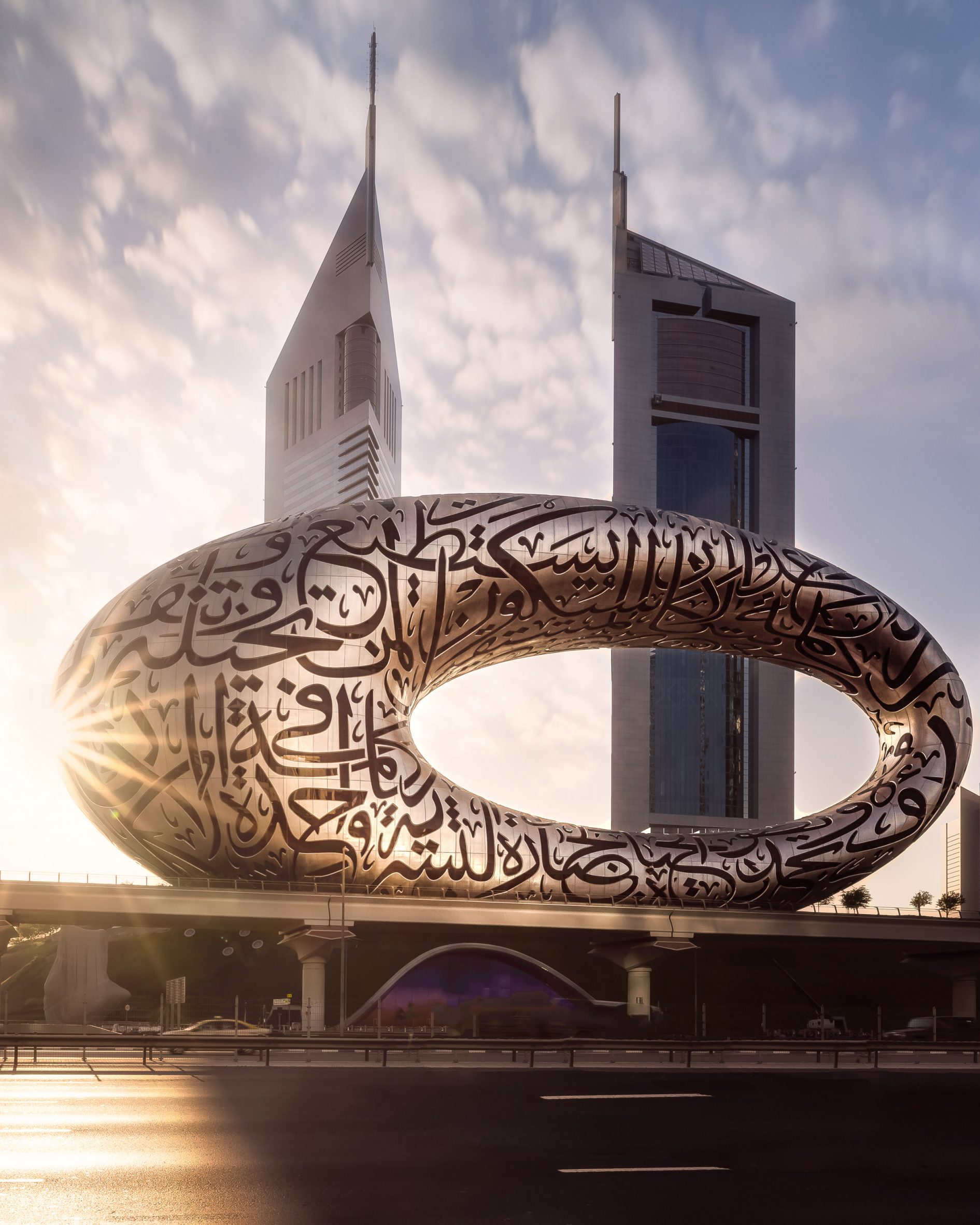 It stands alongside Dubai's elevated train line
It stands alongside Dubai's elevated train line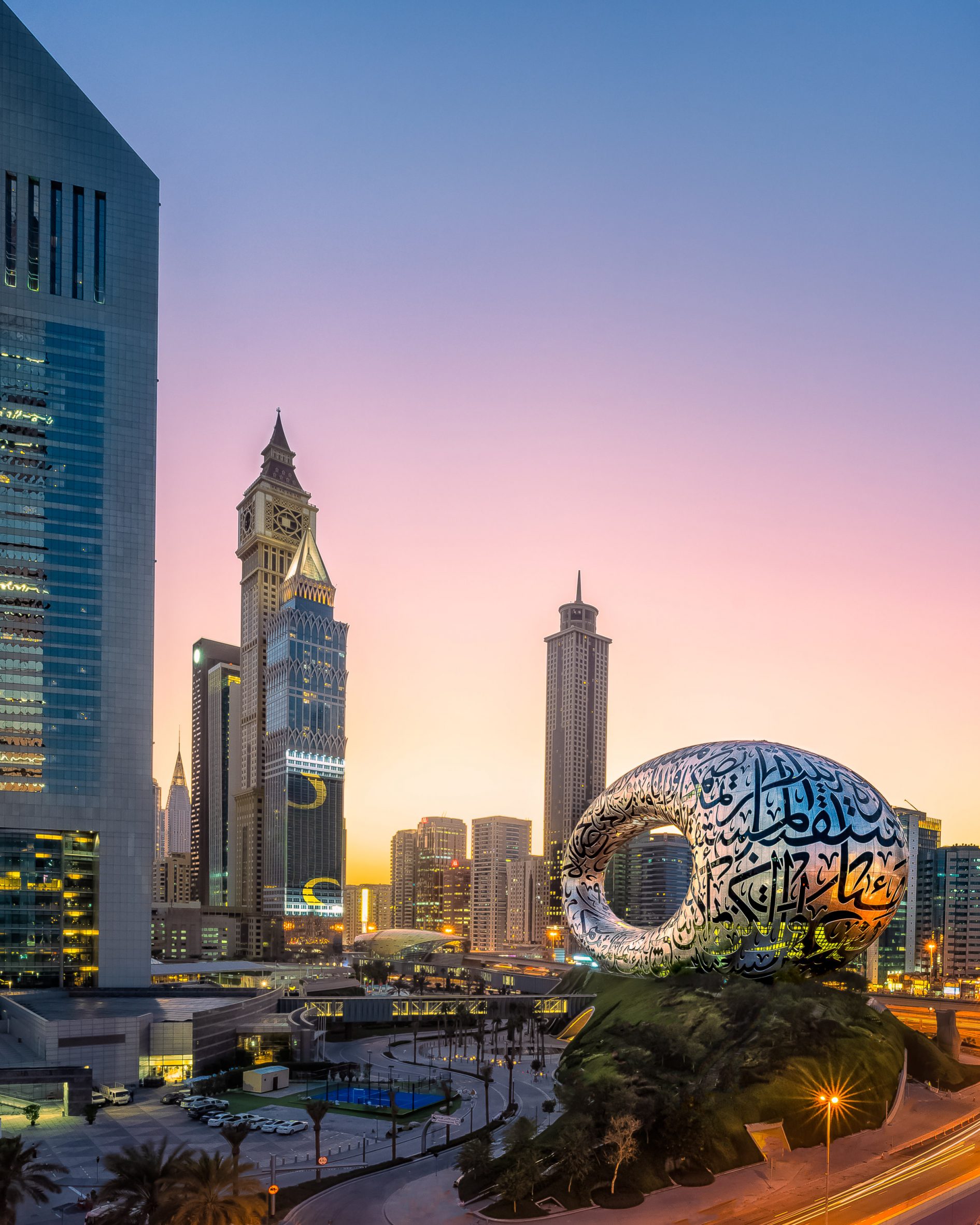 Dubai's ruler described the museum as "the most beautiful building in the world"
Dubai's ruler described the museum as "the most beautiful building in the world"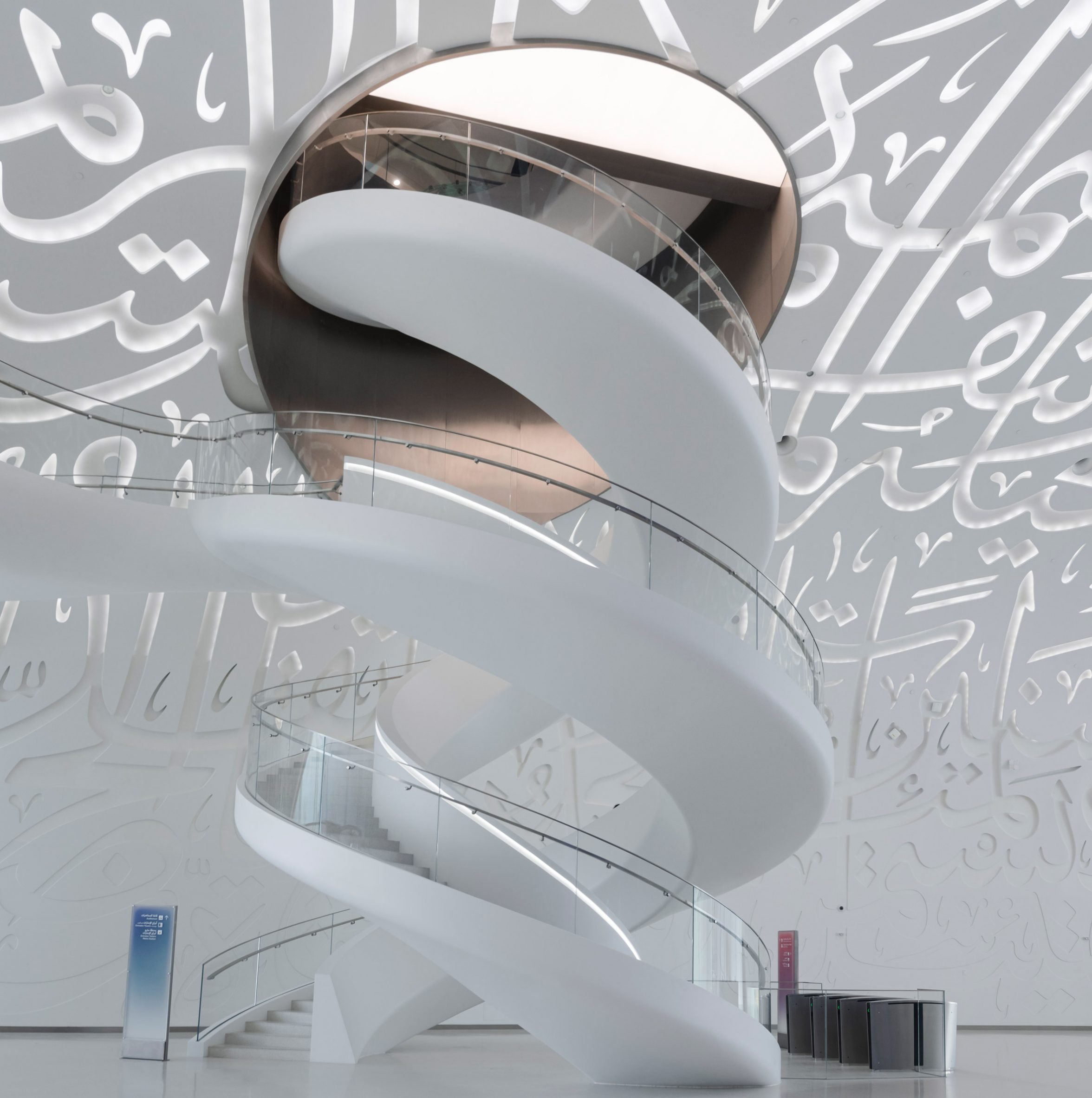 Internally the spaces have no columns
Internally the spaces have no columns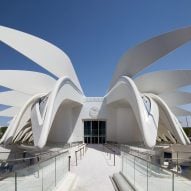
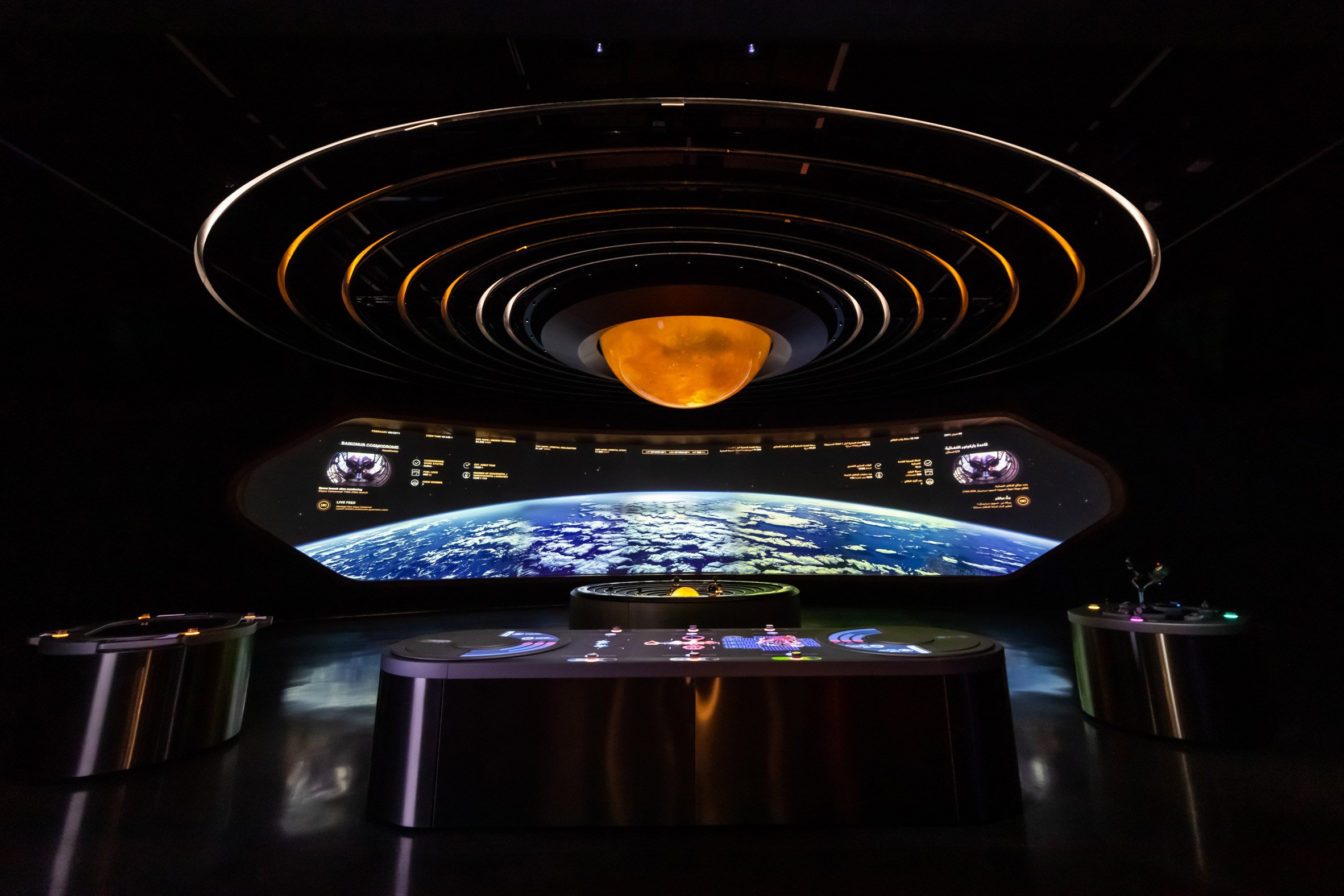 Exhibits include a space station simulator
Exhibits include a space station simulator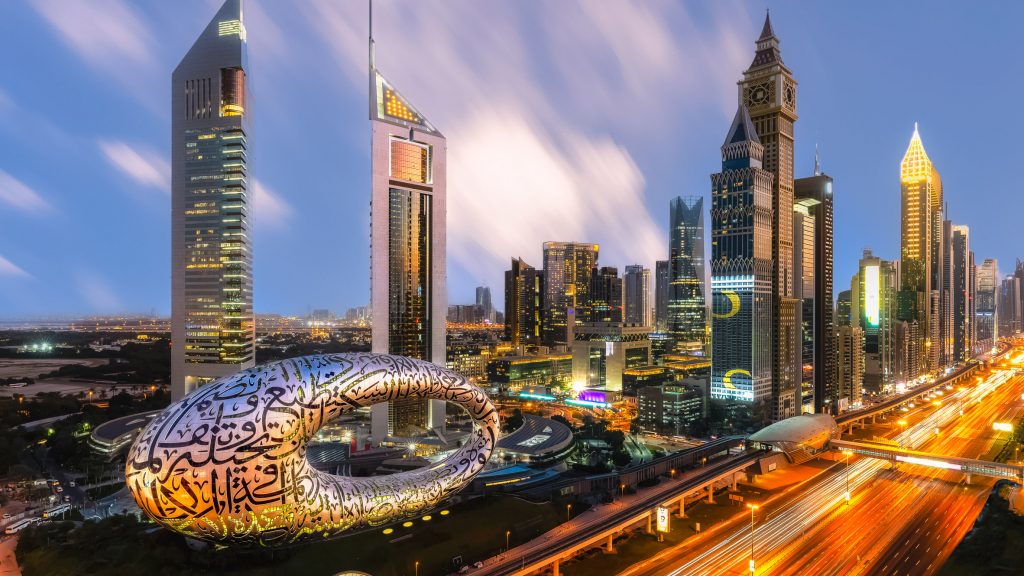
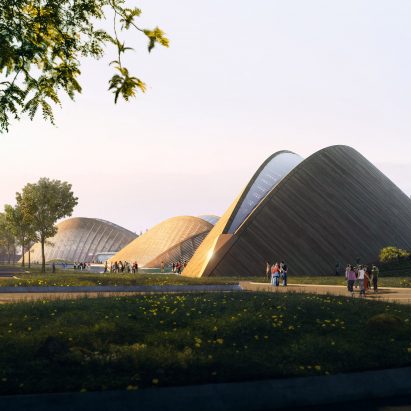
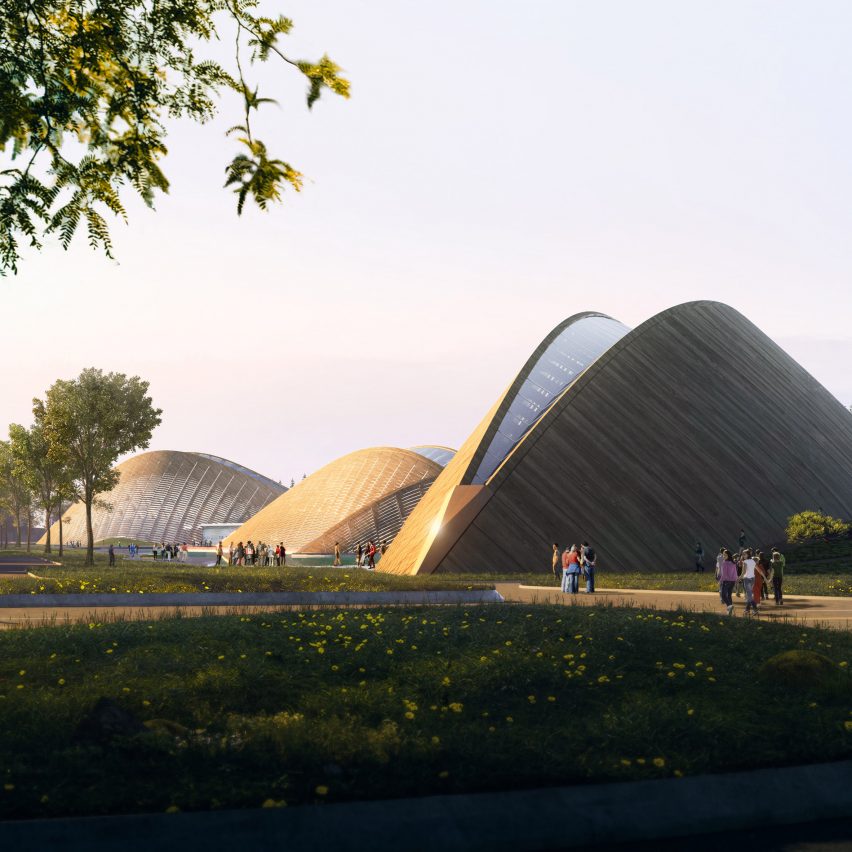
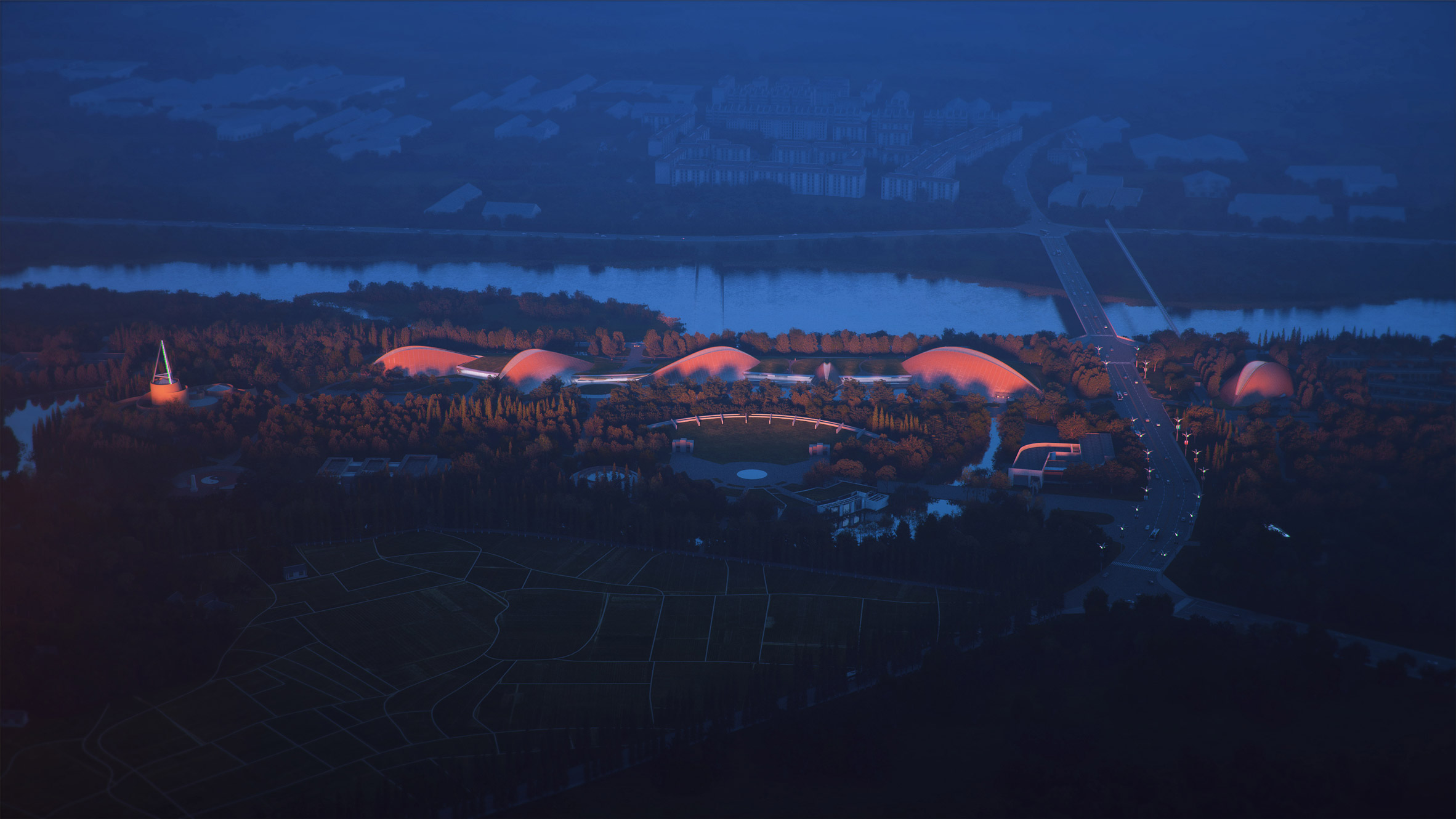 MAD has designed a series of exhibition spaces for Sanxingdui Museum
MAD has designed a series of exhibition spaces for Sanxingdui Museum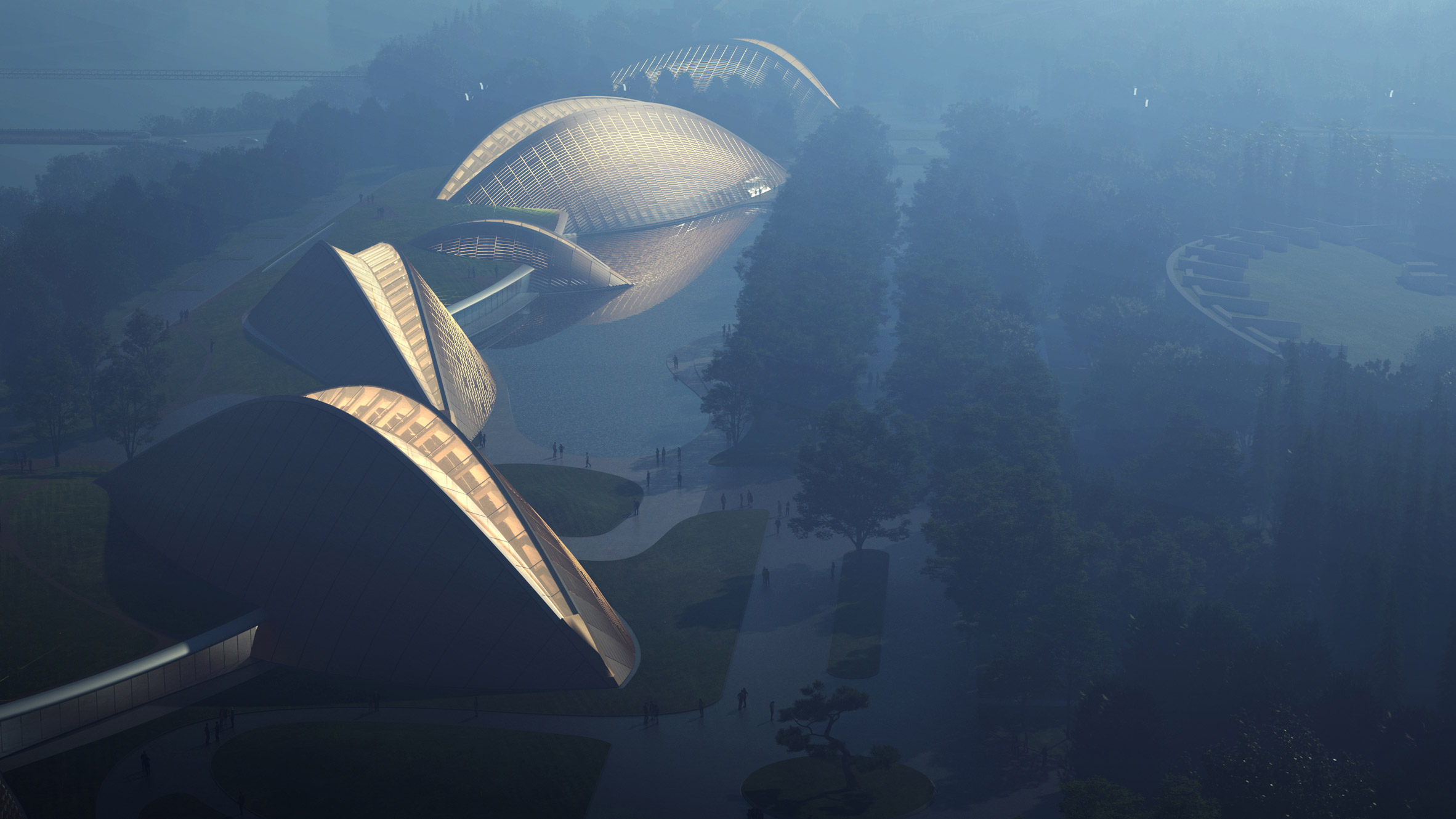 The cluster of structures will be made from wood
The cluster of structures will be made from wood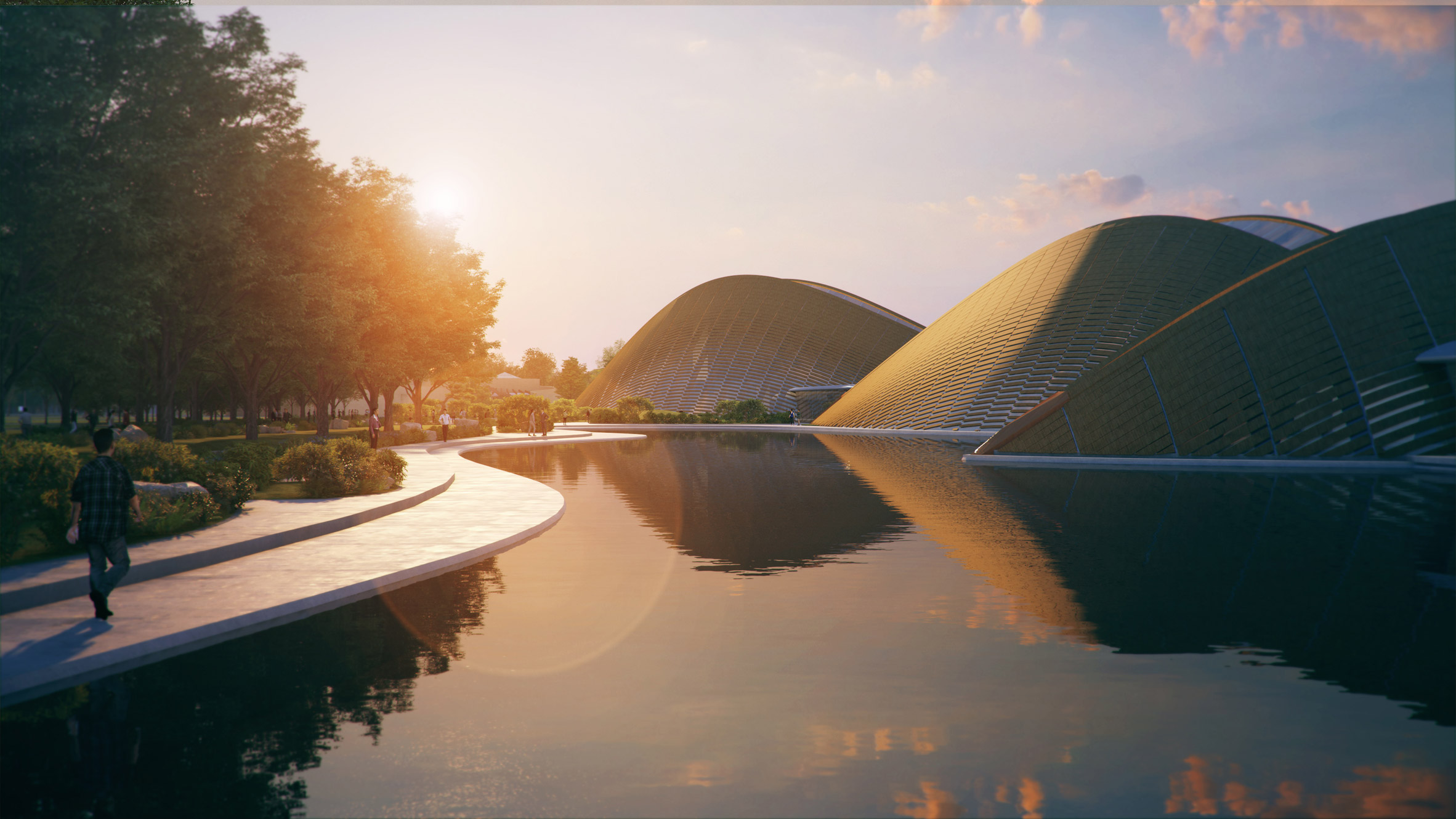 The Eyes of Sanxingdui will run alongside a body of water at the museum
The Eyes of Sanxingdui will run alongside a body of water at the museum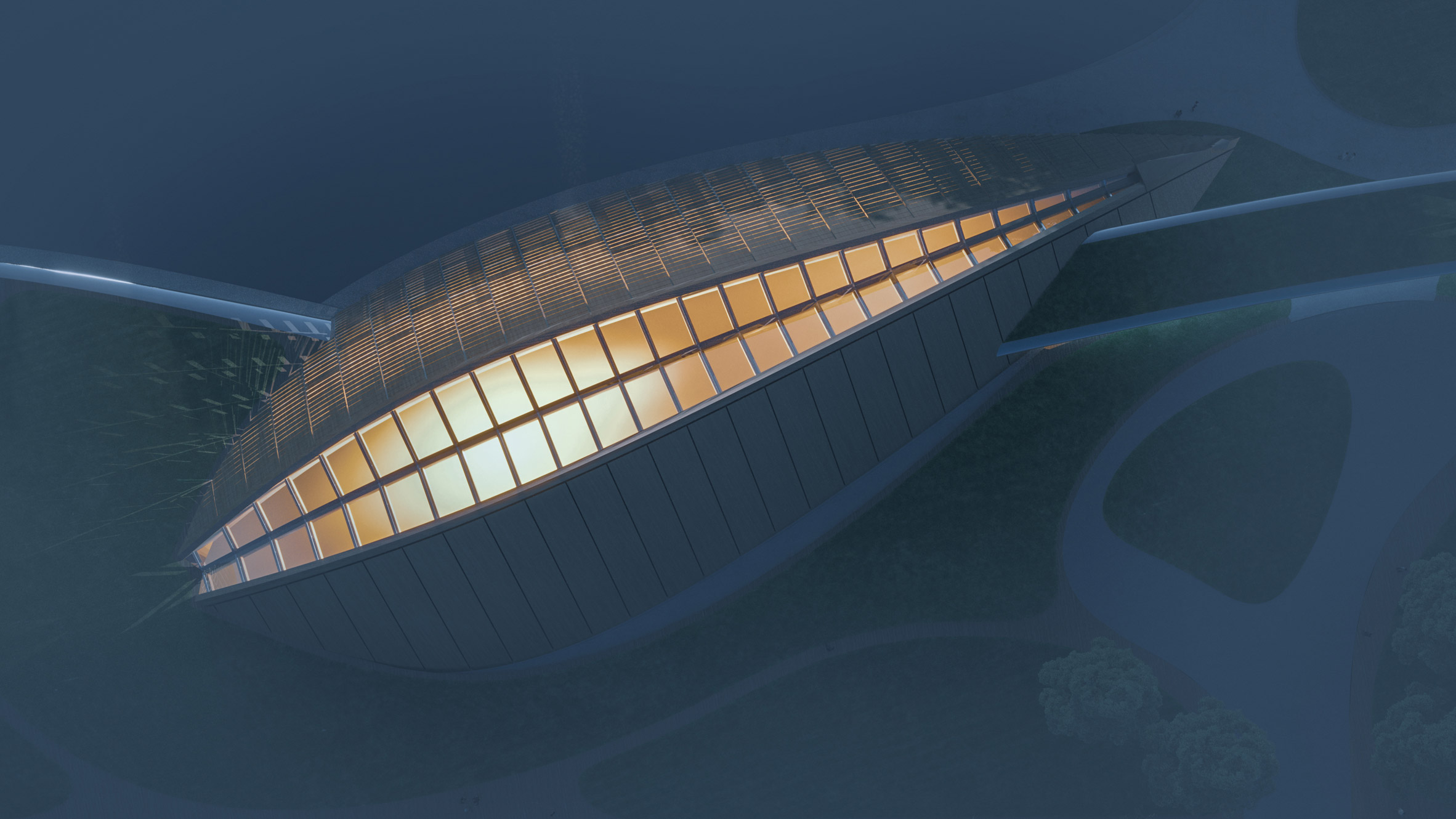 They are designed to evoke the eyes of bronze age masks found in Sanxingdui
They are designed to evoke the eyes of bronze age masks found in Sanxingdui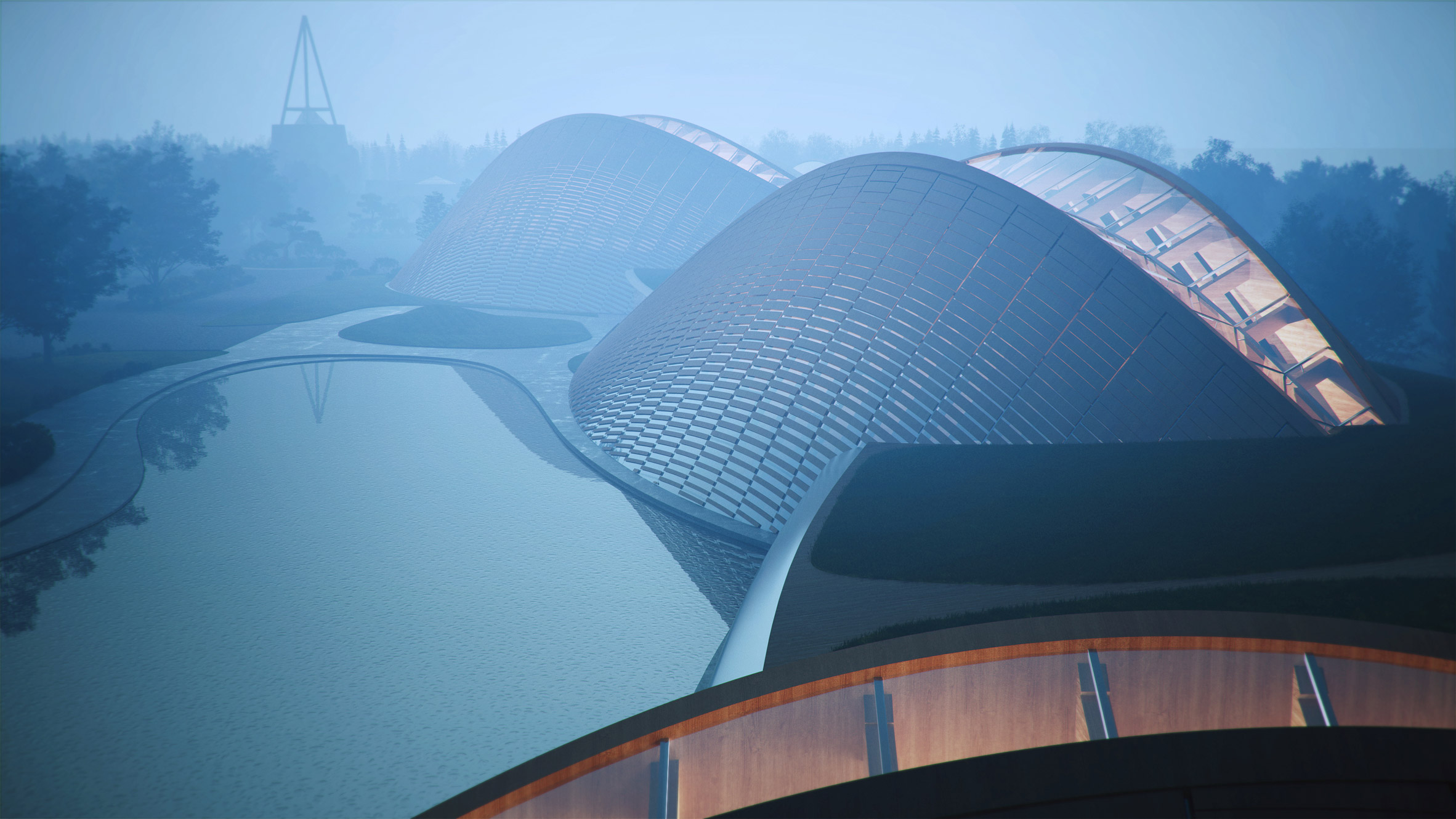 A skylight will run along the roof of each structure
A skylight will run along the roof of each structure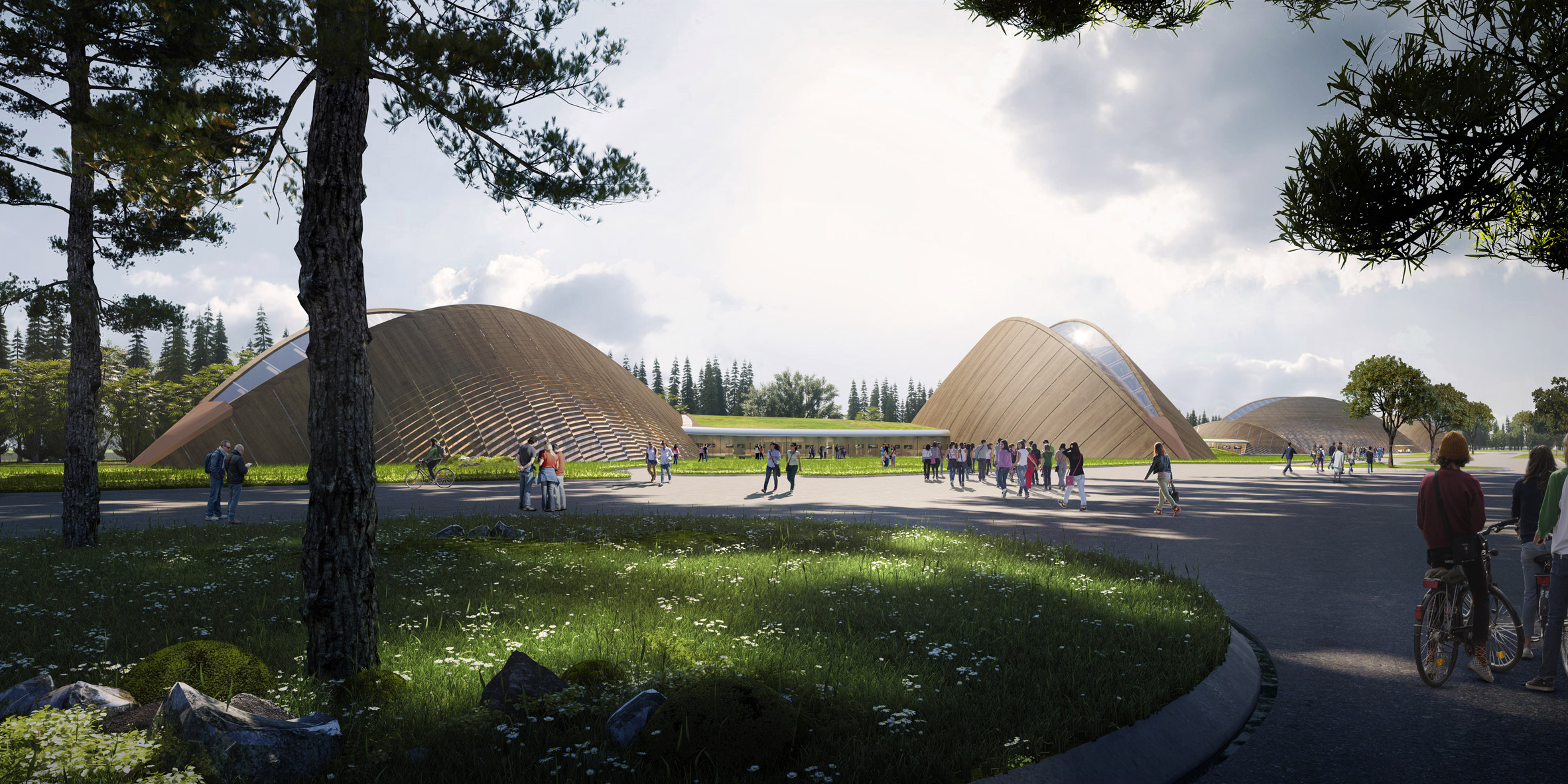 The Eyes of Sanxingdui is designed to complement its natural surroundings
The Eyes of Sanxingdui is designed to complement its natural surroundings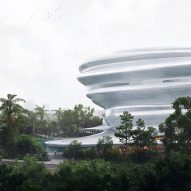
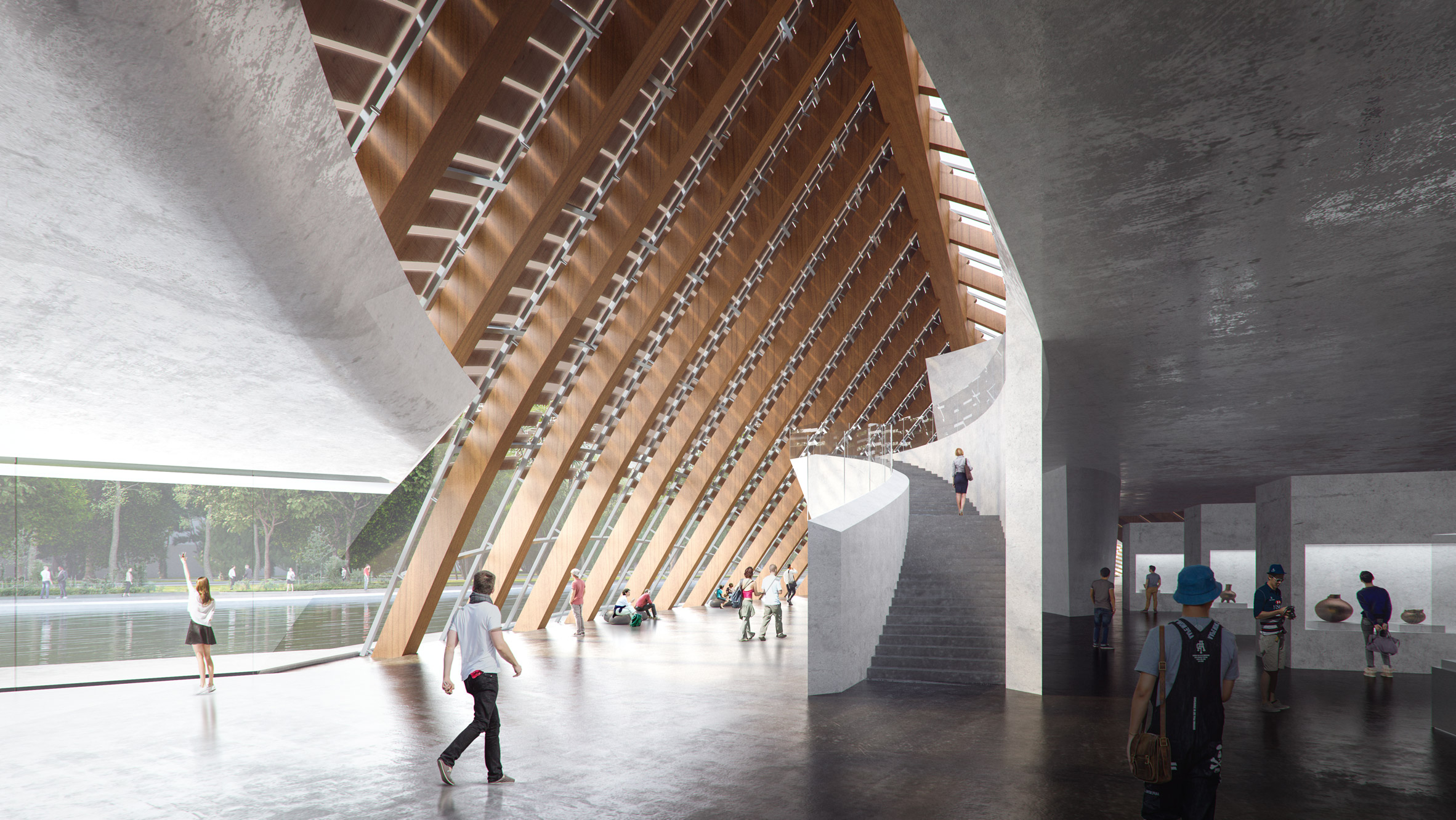 The skylights will naturally light the interiors
The skylights will naturally light the interiors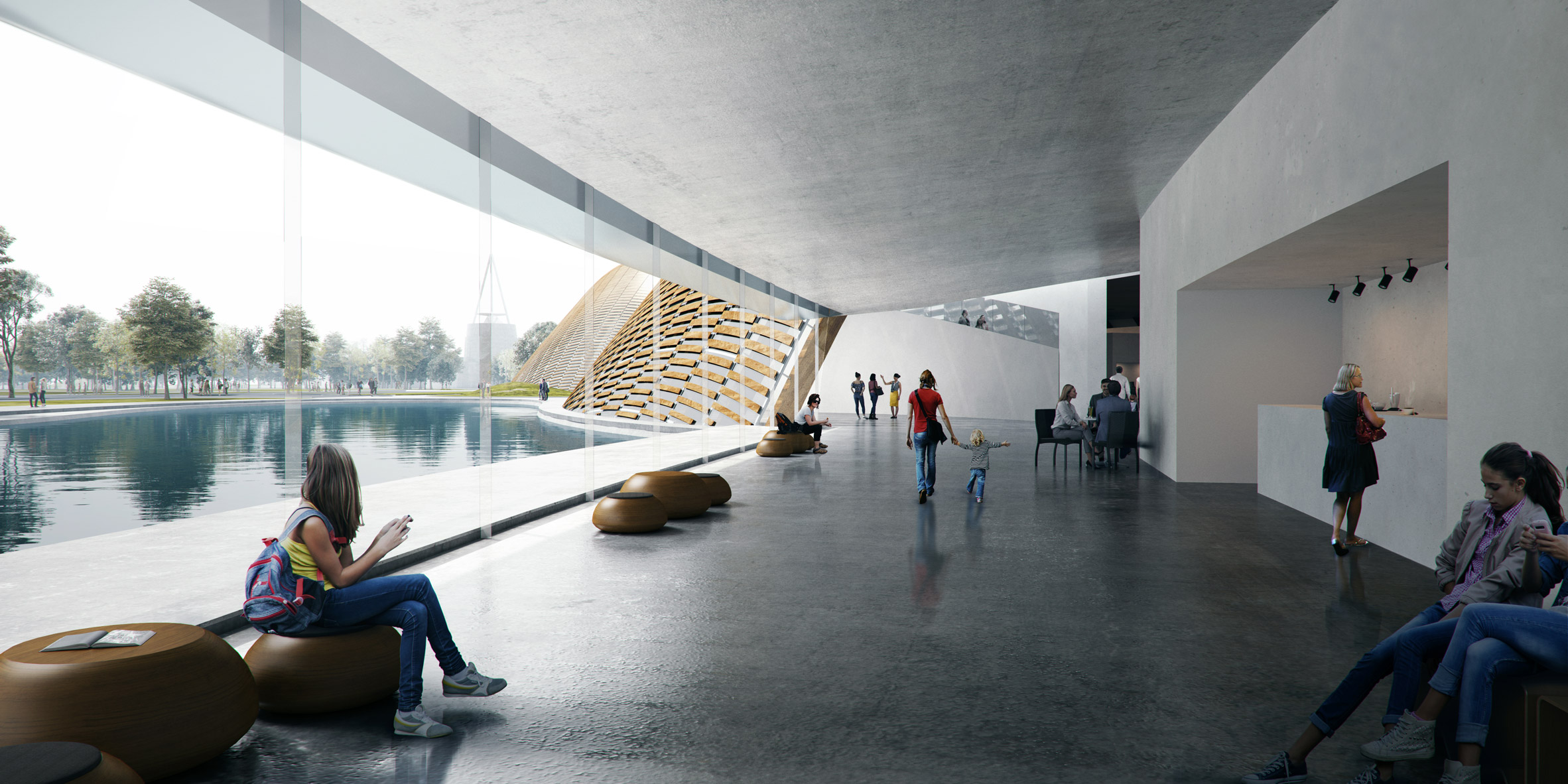 The structures will be linked by glass corridors
The structures will be linked by glass corridors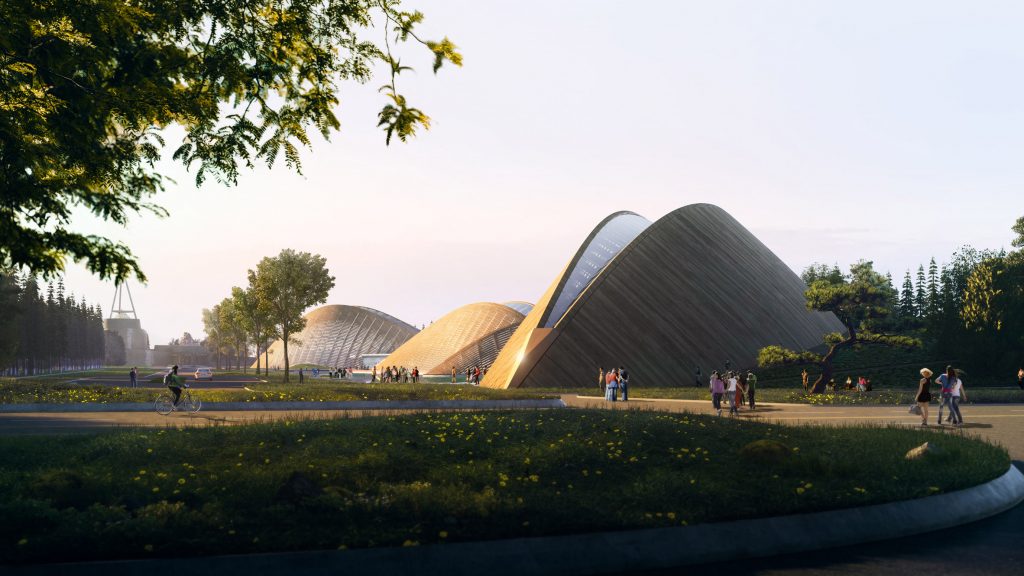
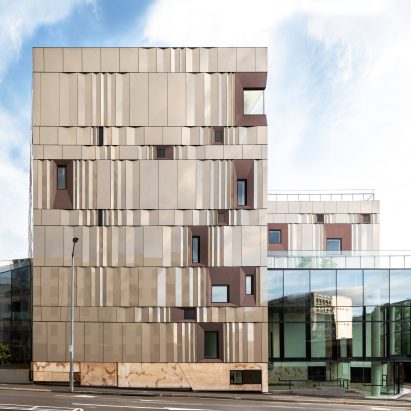
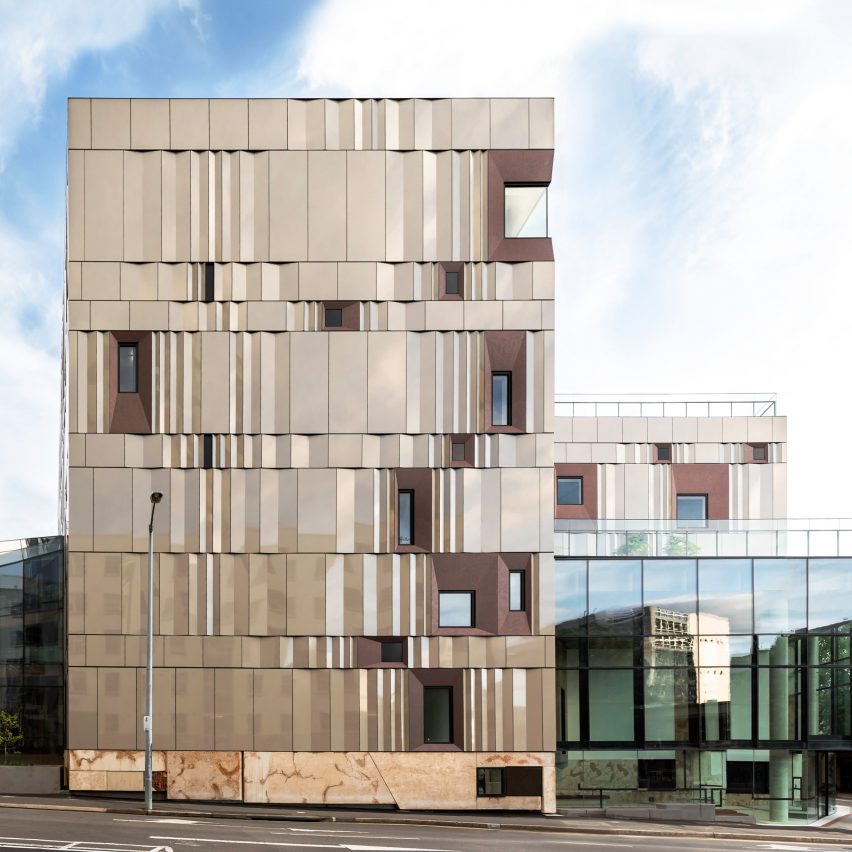
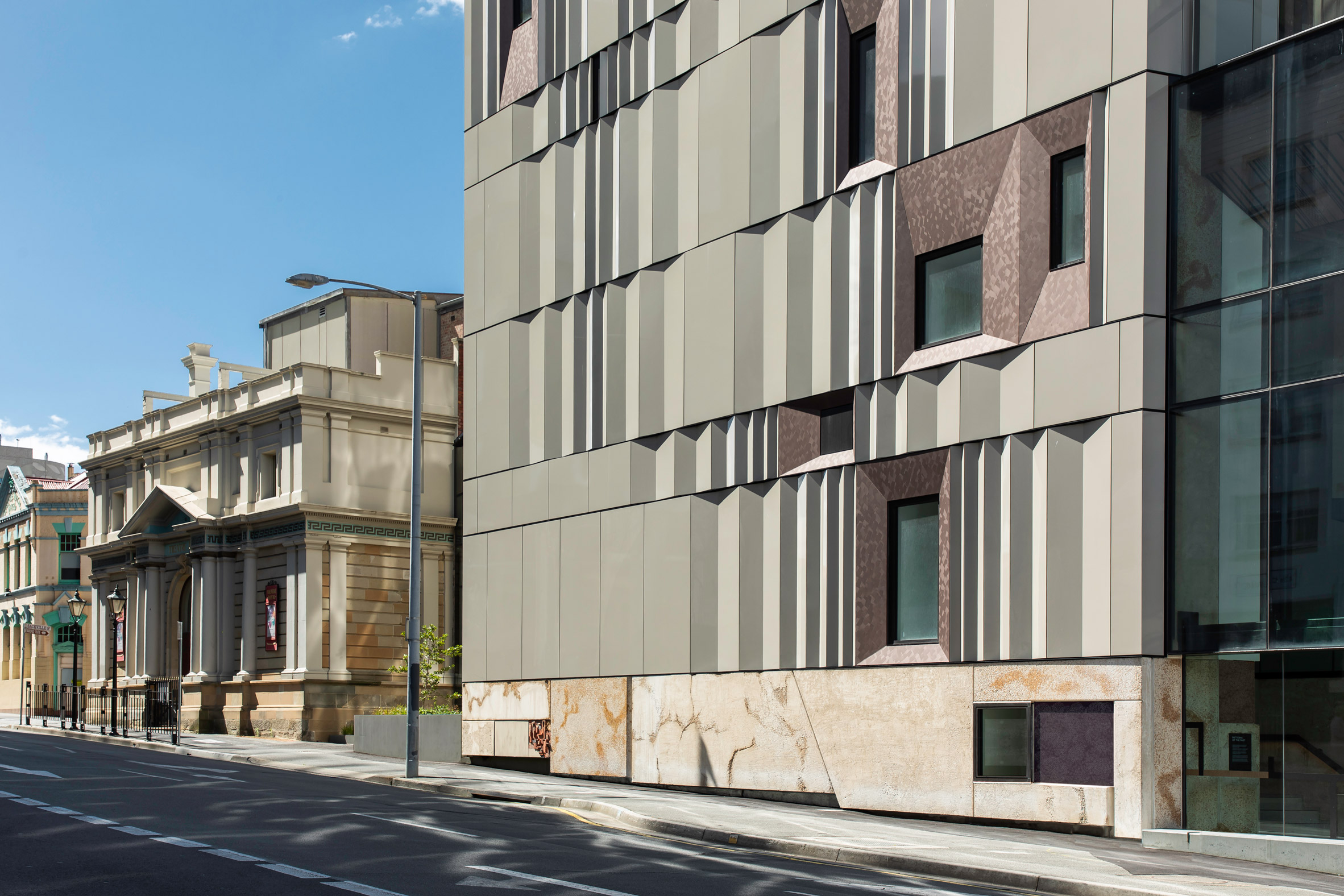 The Hedberg theatre in Tasmania was designed by Liminal Architecture and WOHA
The Hedberg theatre in Tasmania was designed by Liminal Architecture and WOHA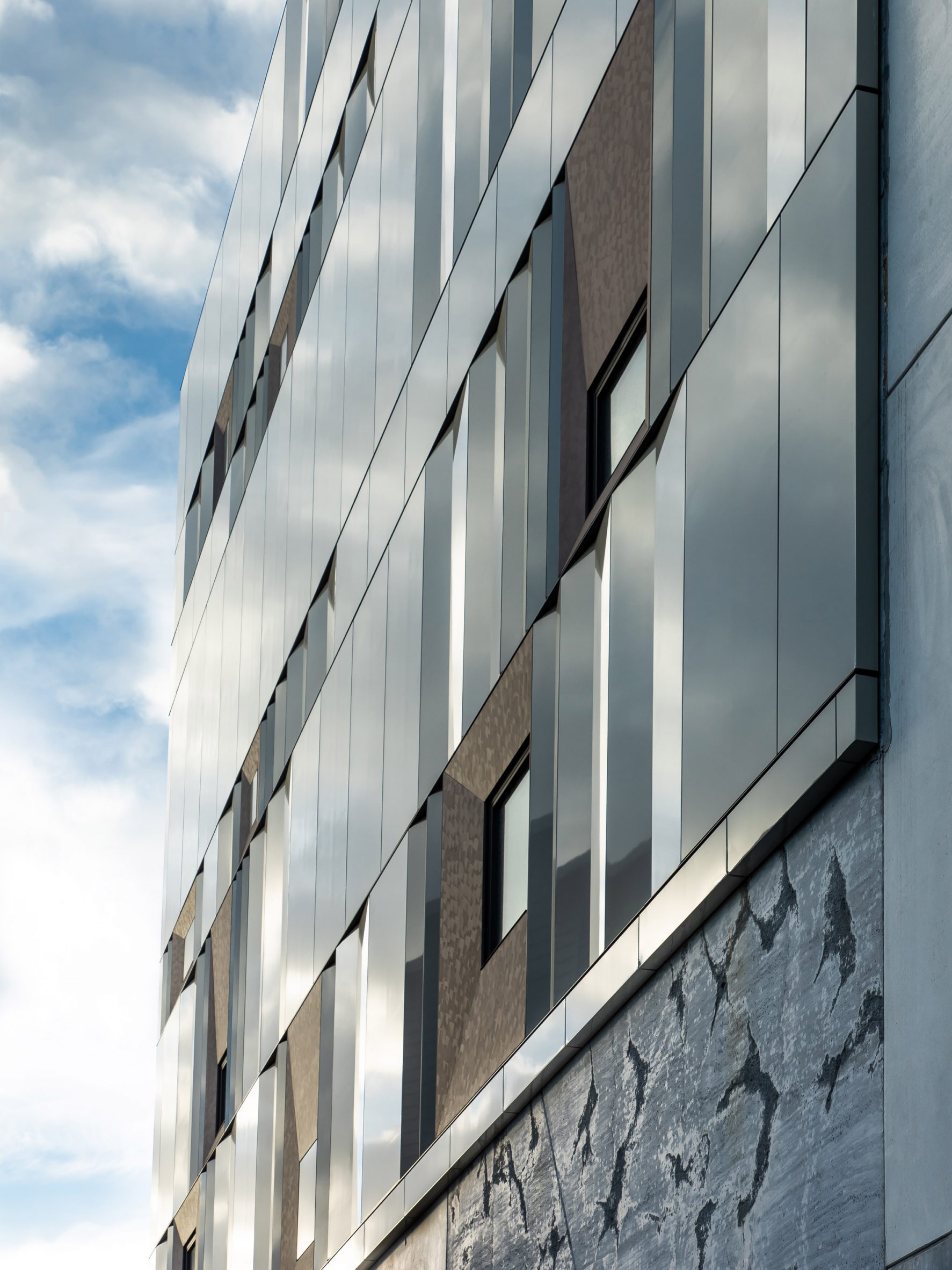 The studios clad the building in metal, glass and masonry
The studios clad the building in metal, glass and masonry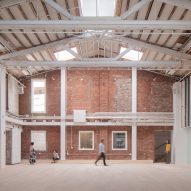
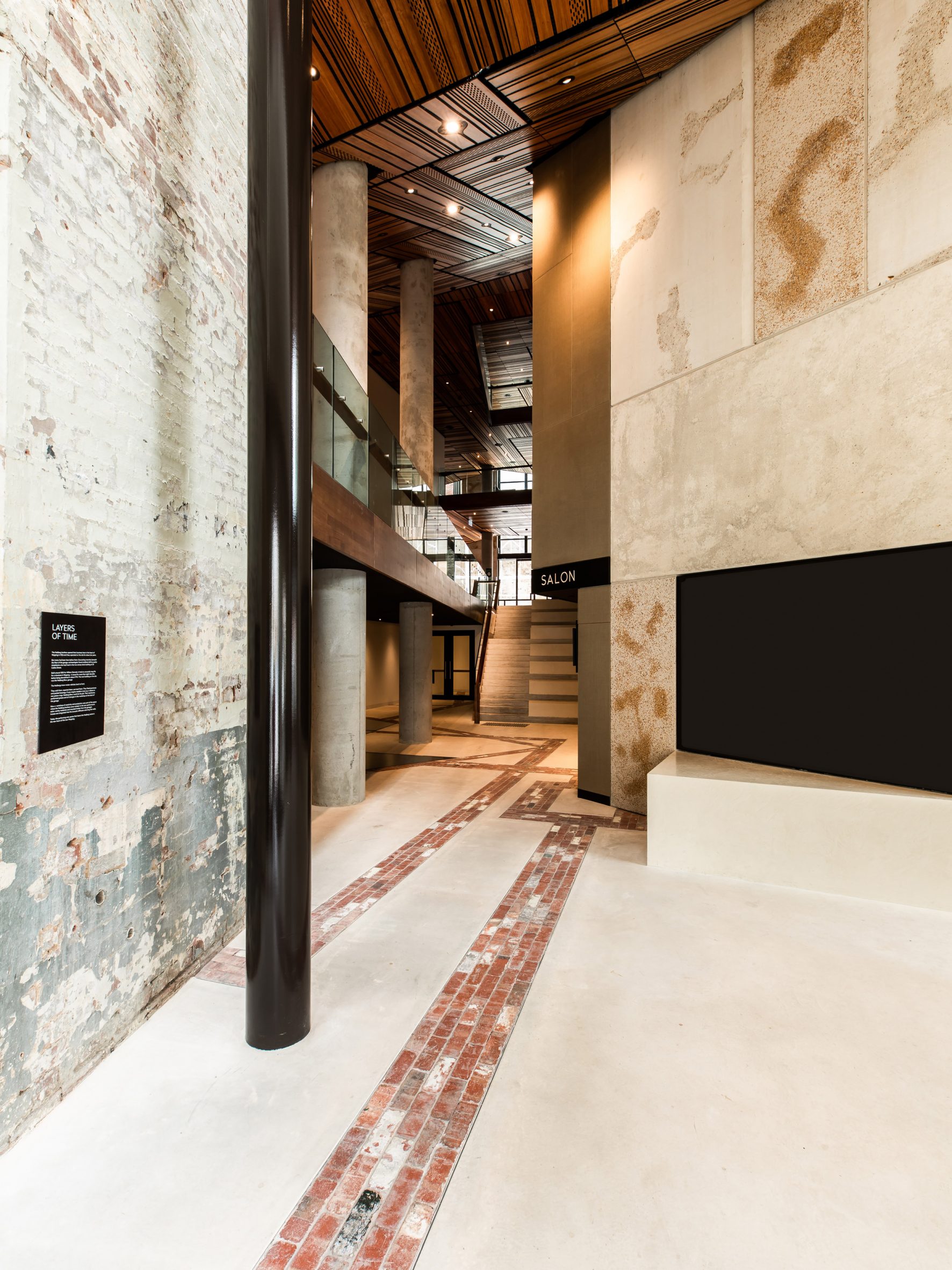 The interior speaks to the remnants of the older buildings on the site
The interior speaks to the remnants of the older buildings on the site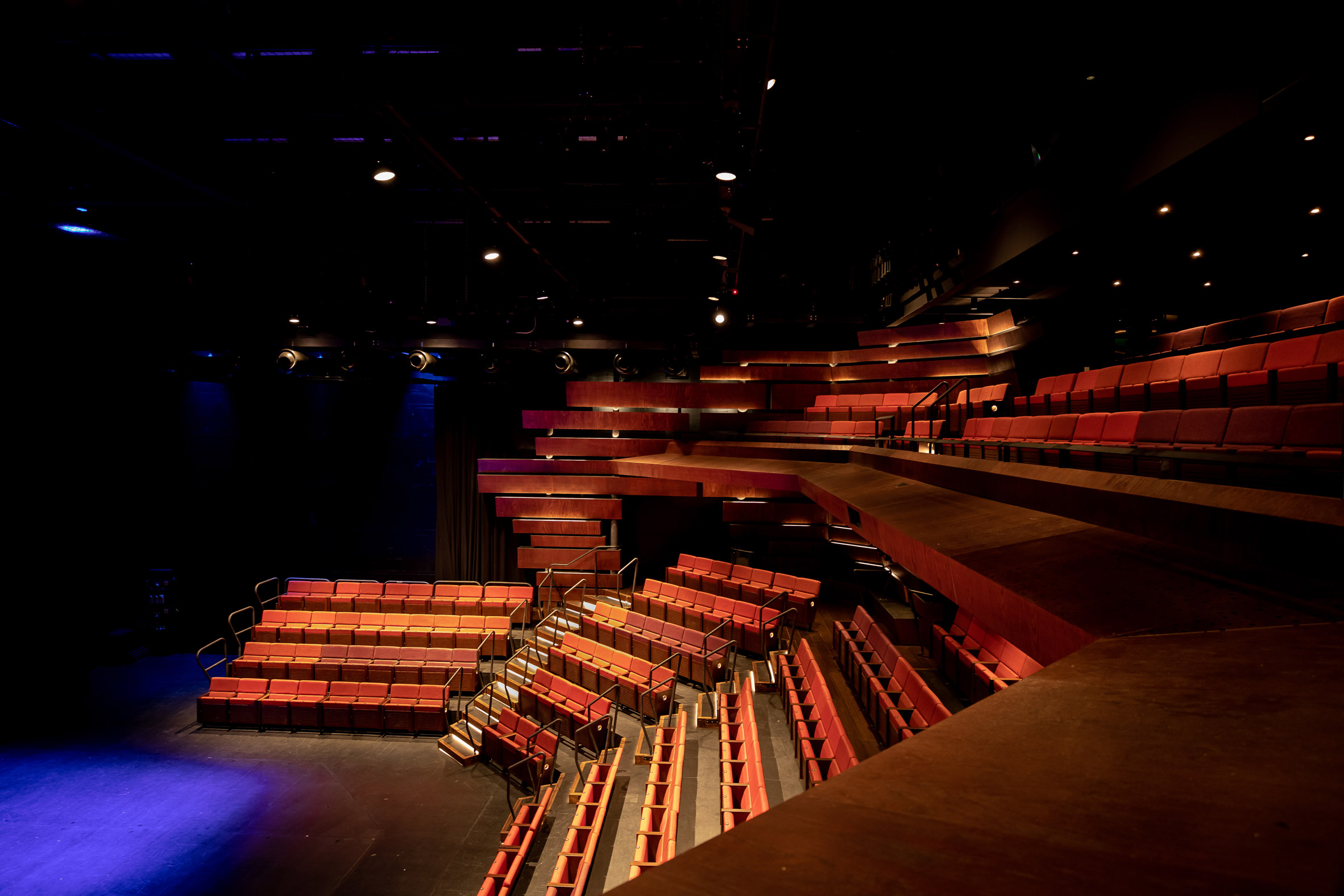 The complex includes an auditorium and recital halls
The complex includes an auditorium and recital halls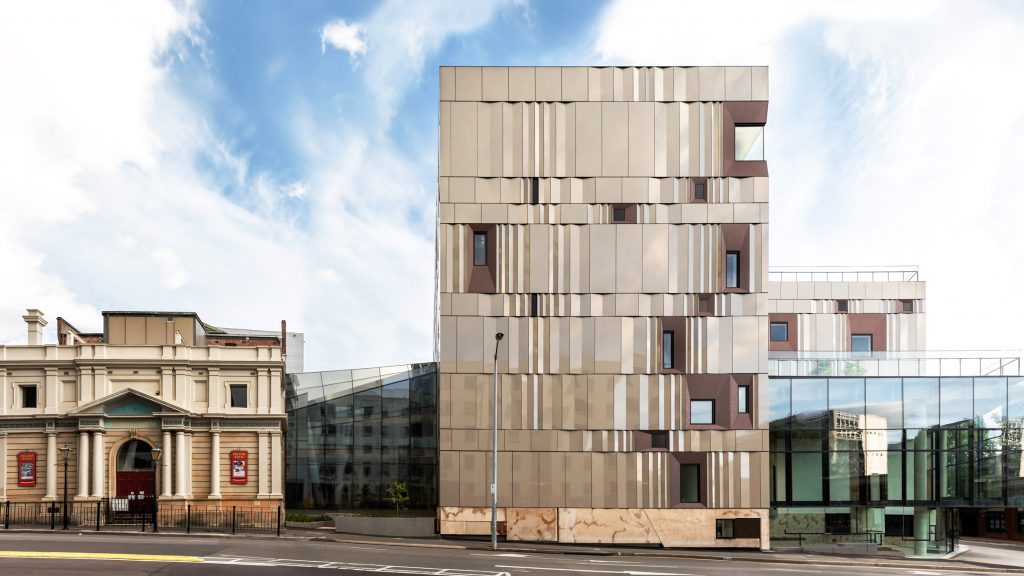
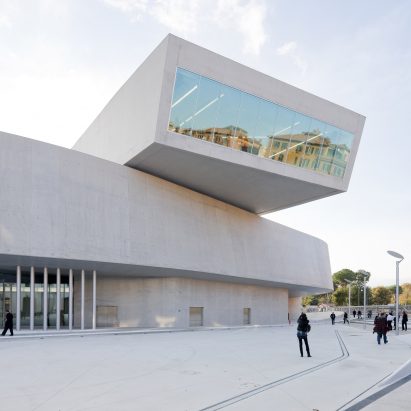
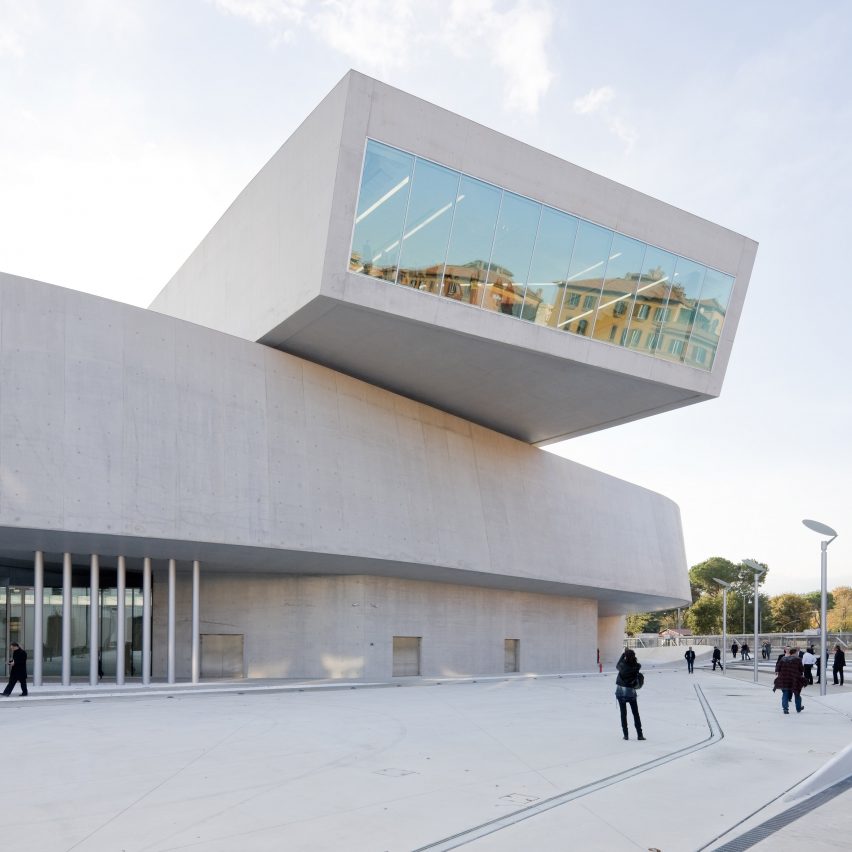
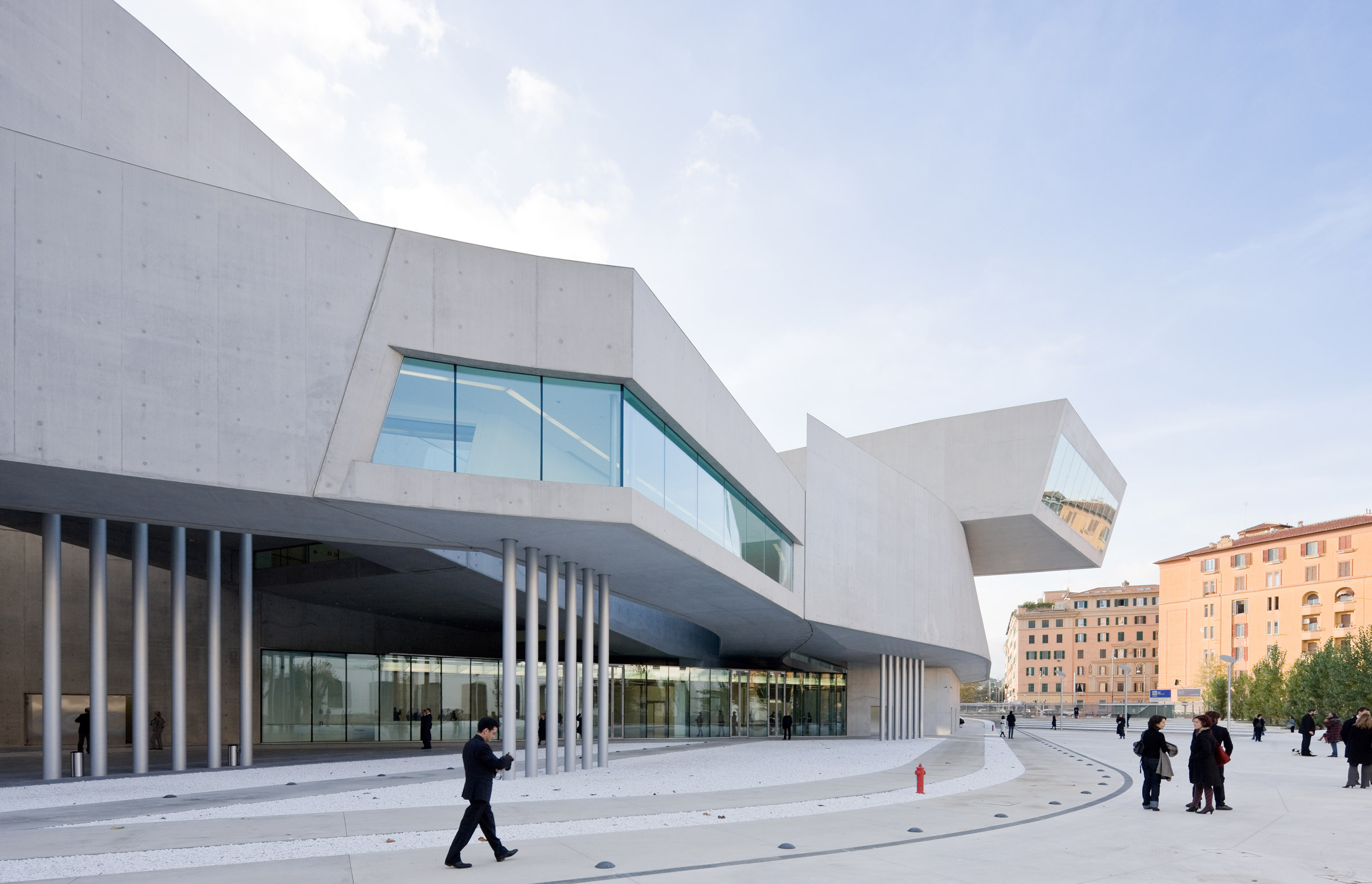 A competition has been launched to extend the MAXXI museum by Zaha Hadid Architects
A competition has been launched to extend the MAXXI museum by Zaha Hadid Architects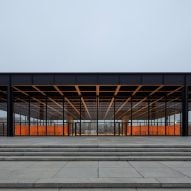

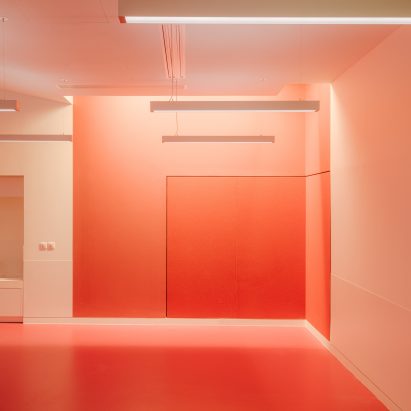
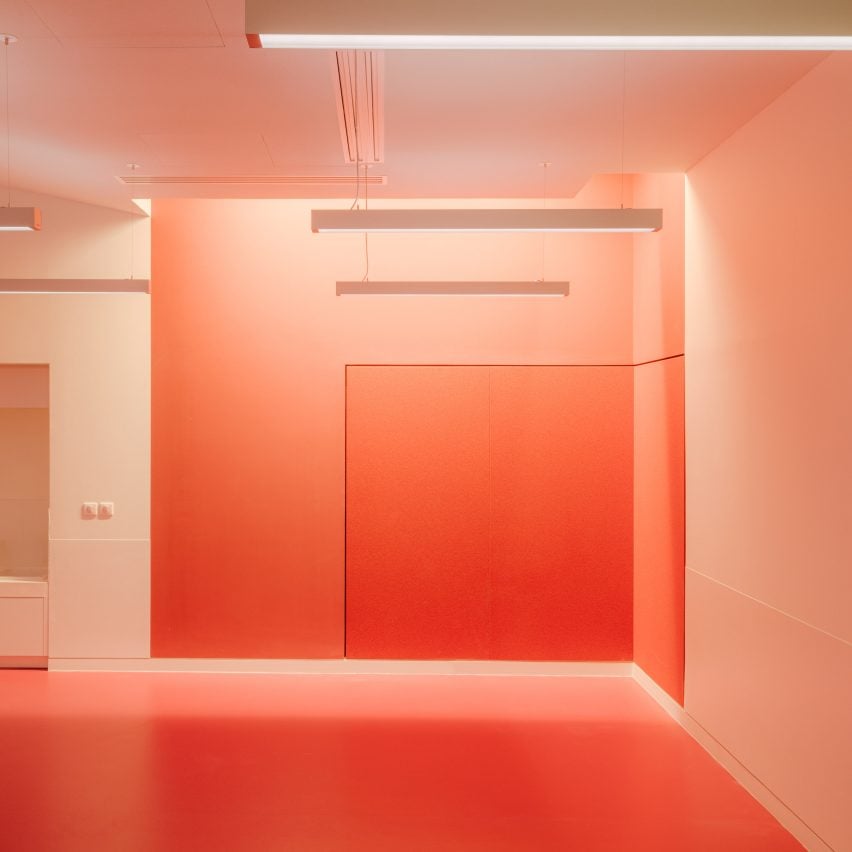
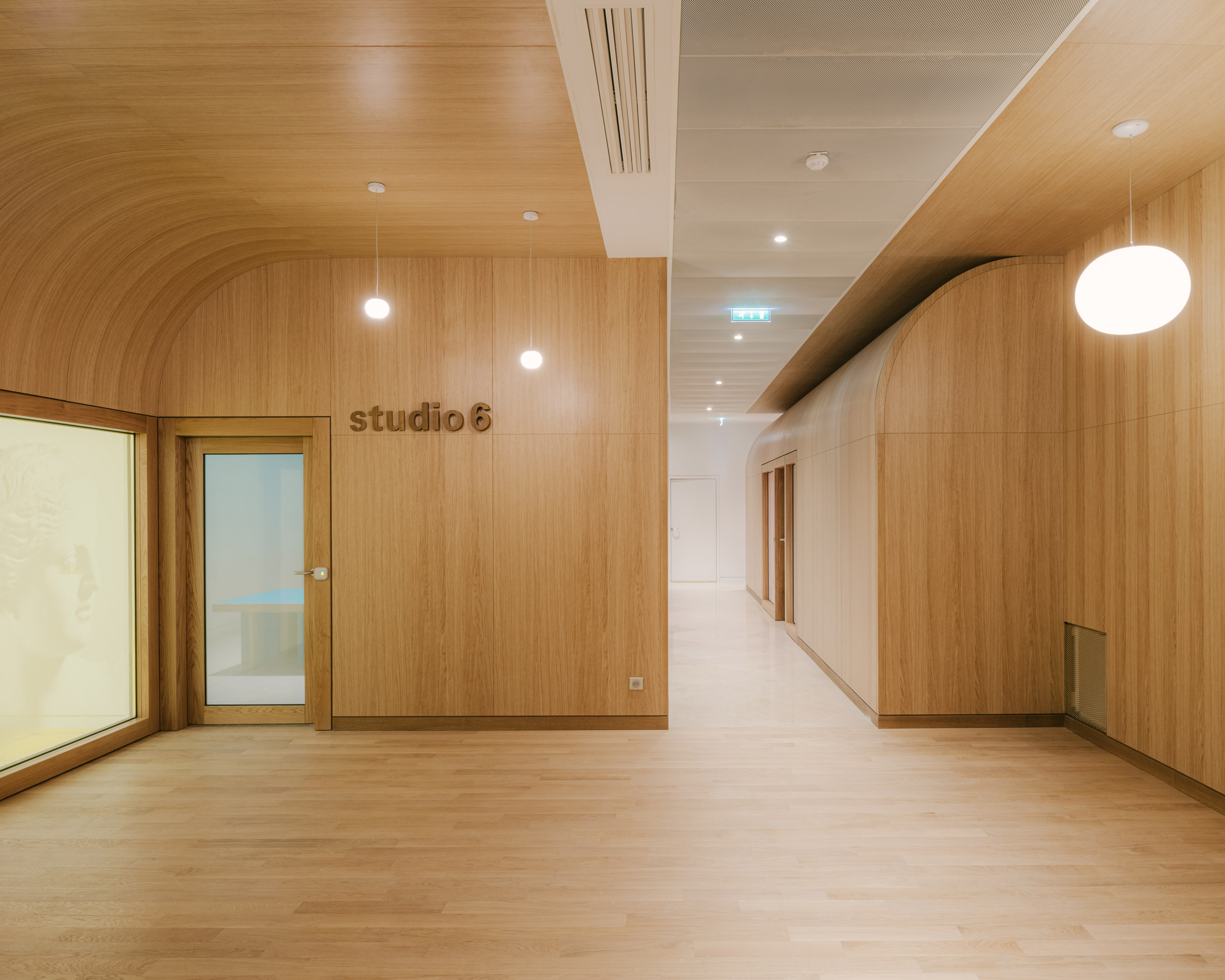 The Studio (top image) has nine workshop rooms (above)
The Studio (top image) has nine workshop rooms (above)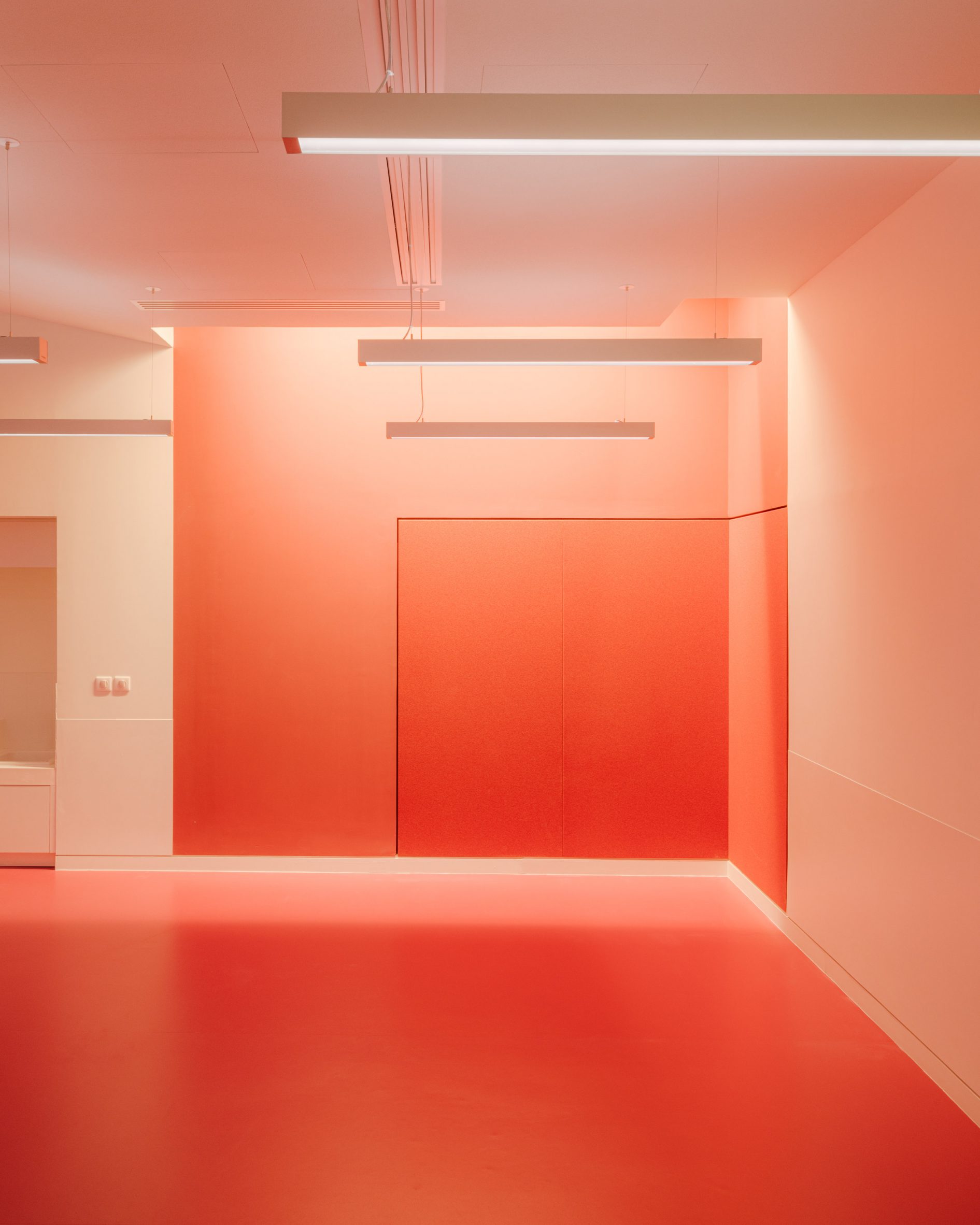 Workshop rooms towards the rear of The Studio are painted in bright hues
Workshop rooms towards the rear of The Studio are painted in bright hues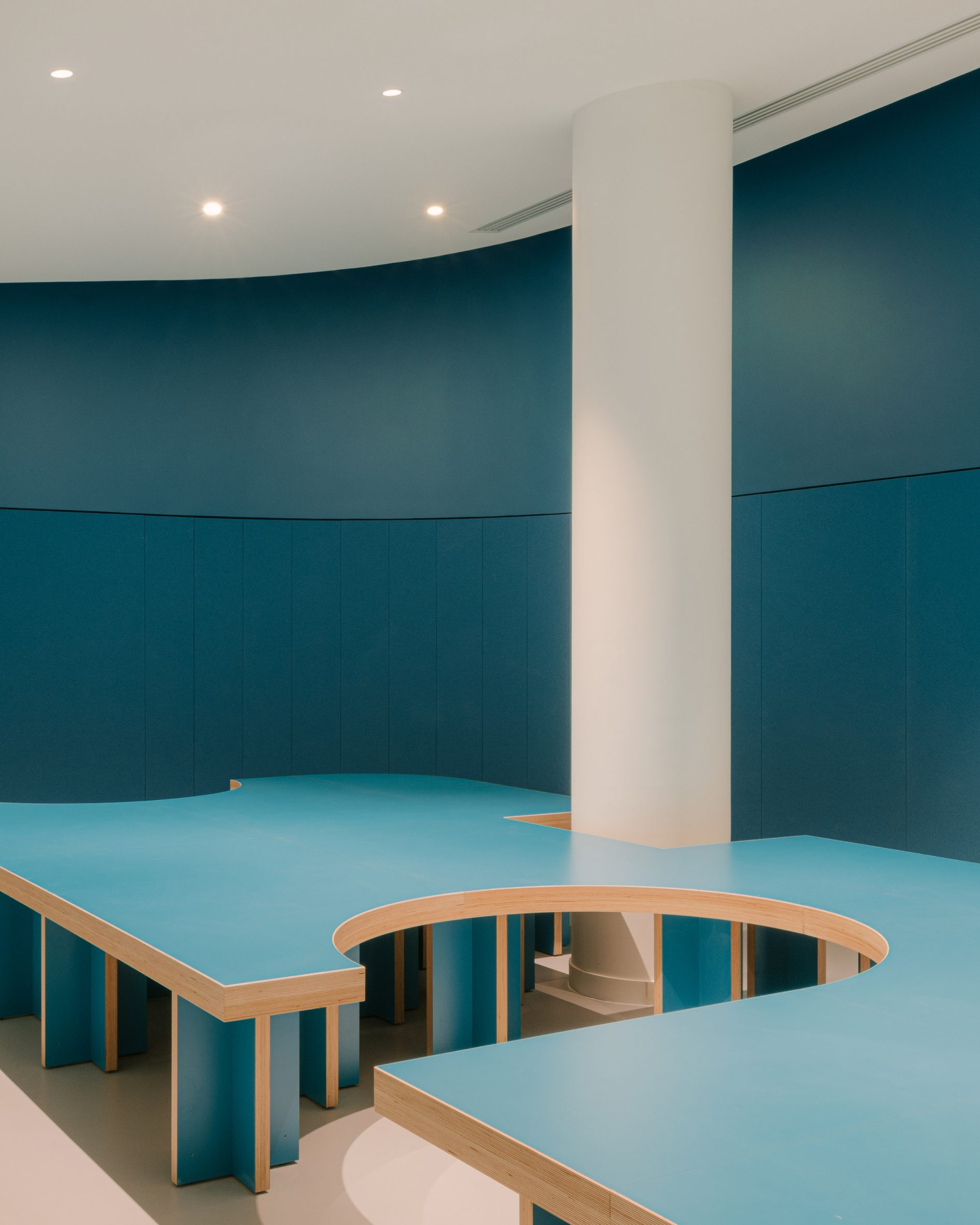 One of the rooms is vermillion teal blue
One of the rooms is vermillion teal blue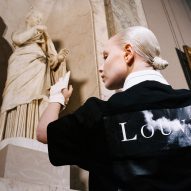
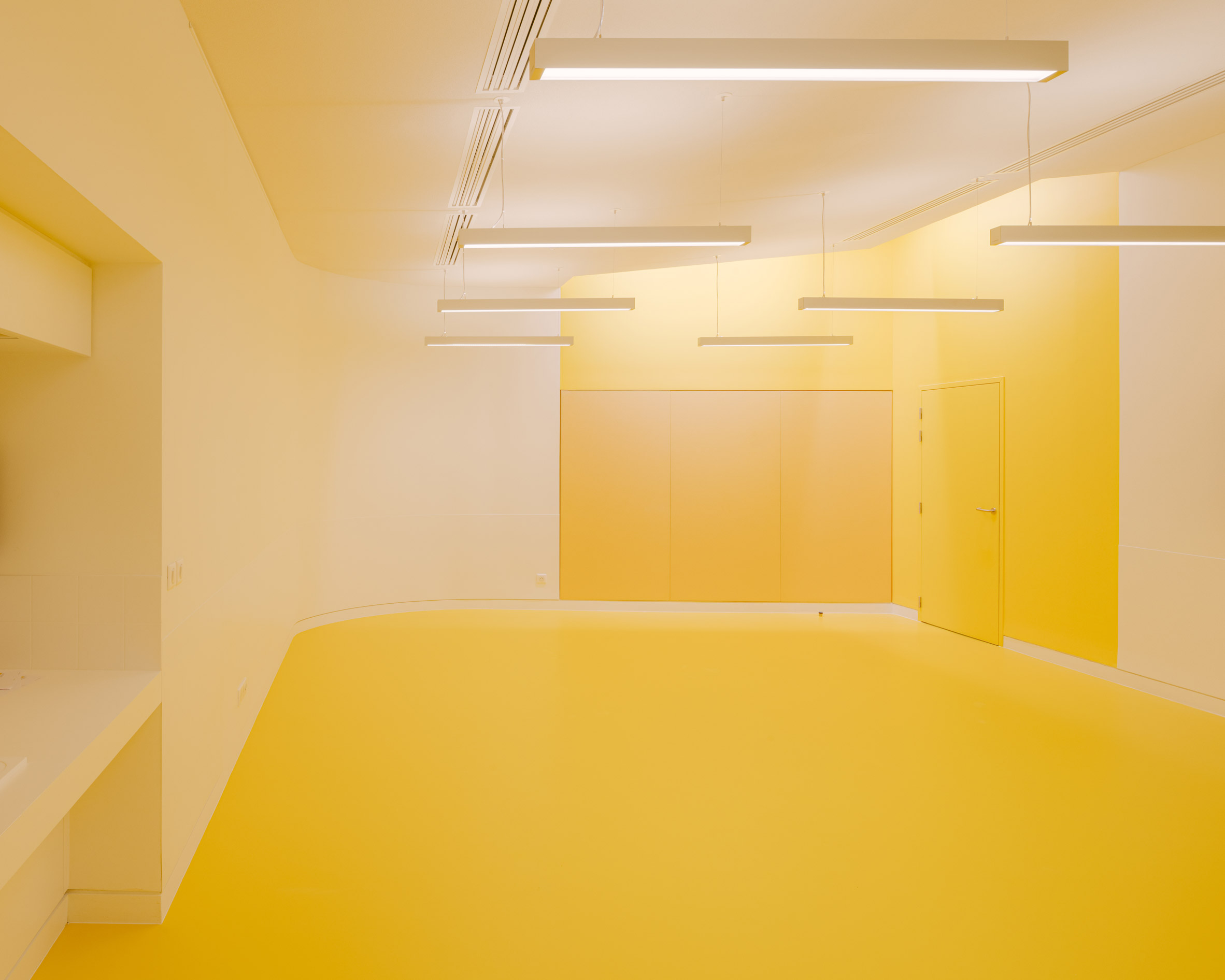 Another of the rooms is lemon yellow
Another of the rooms is lemon yellow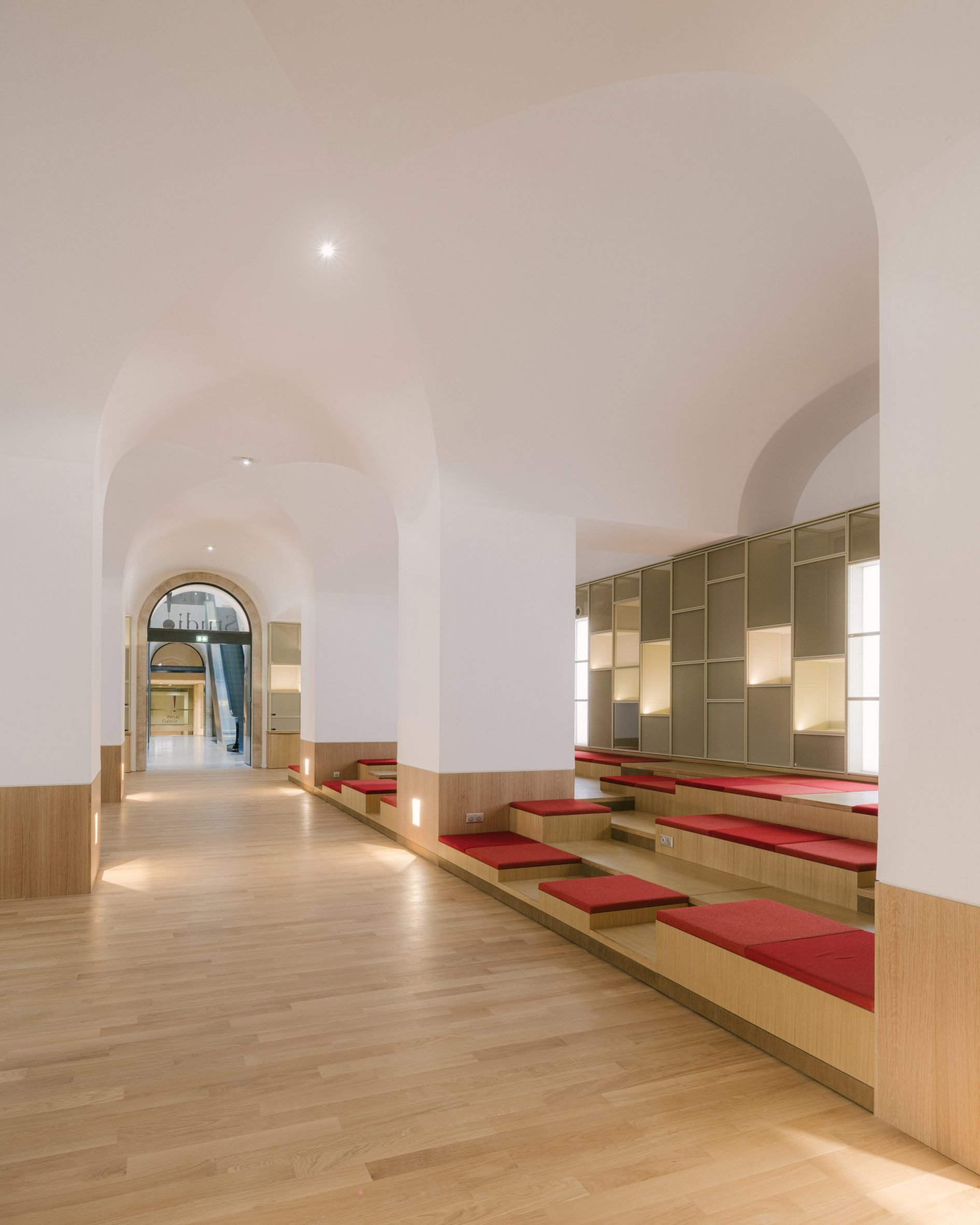 The Forum doubles as a reception area with tiered seating
The Forum doubles as a reception area with tiered seating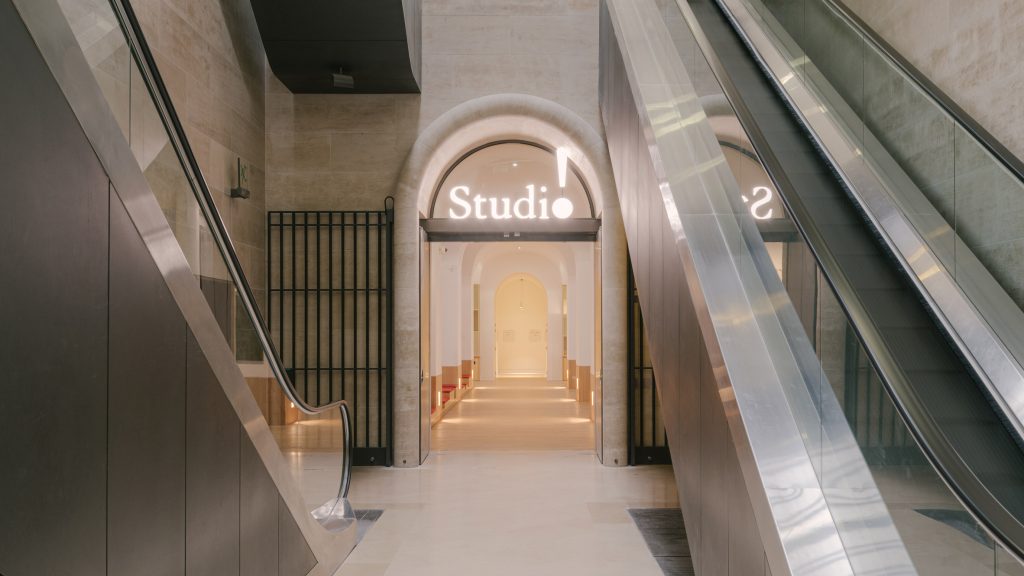



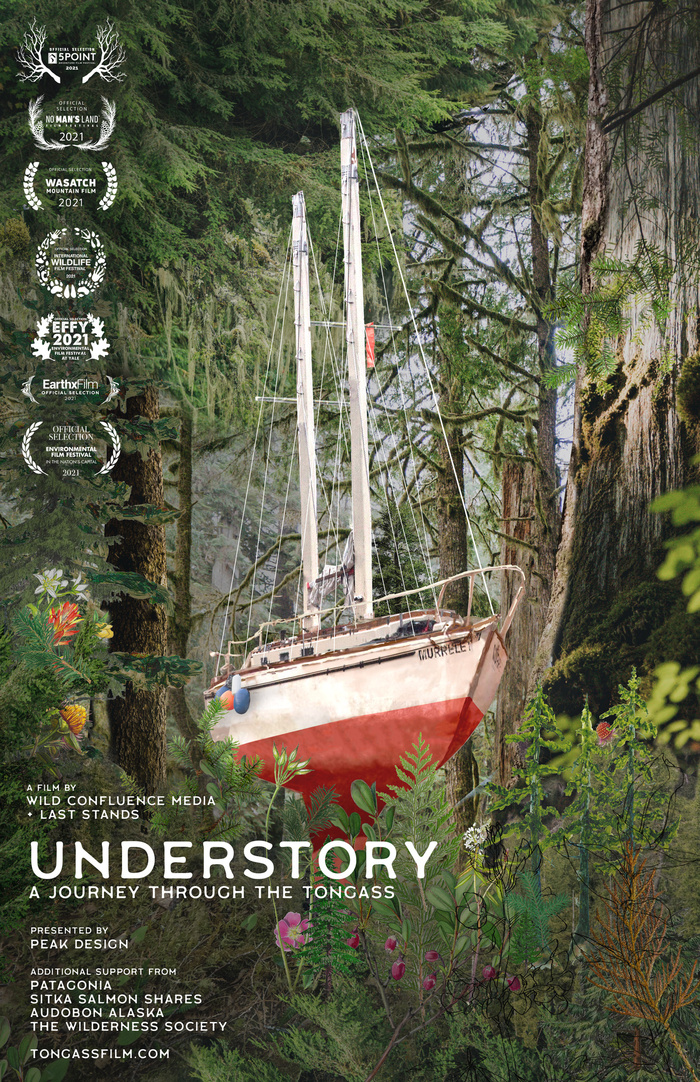
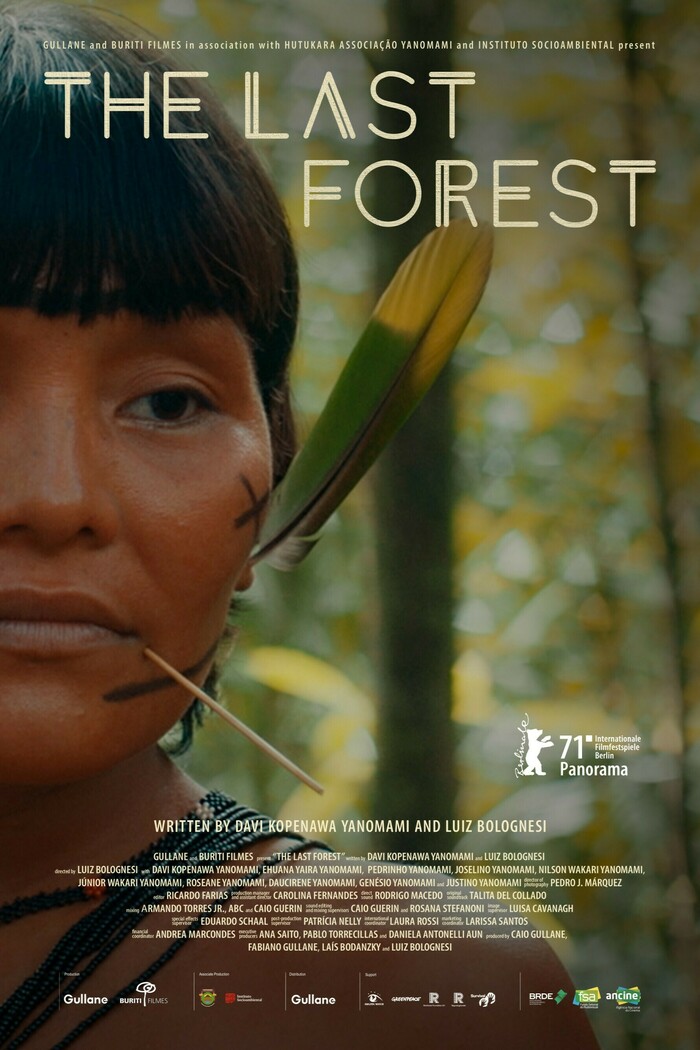
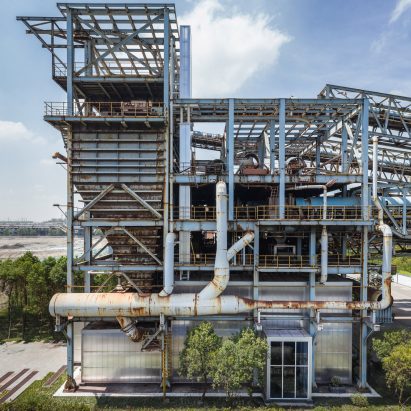
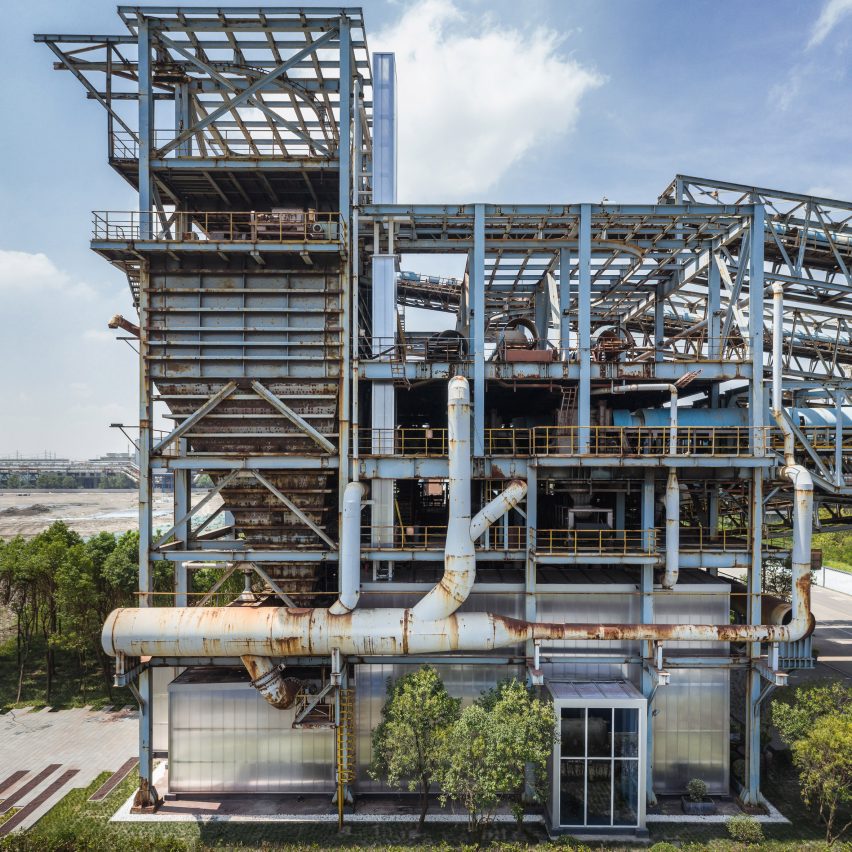
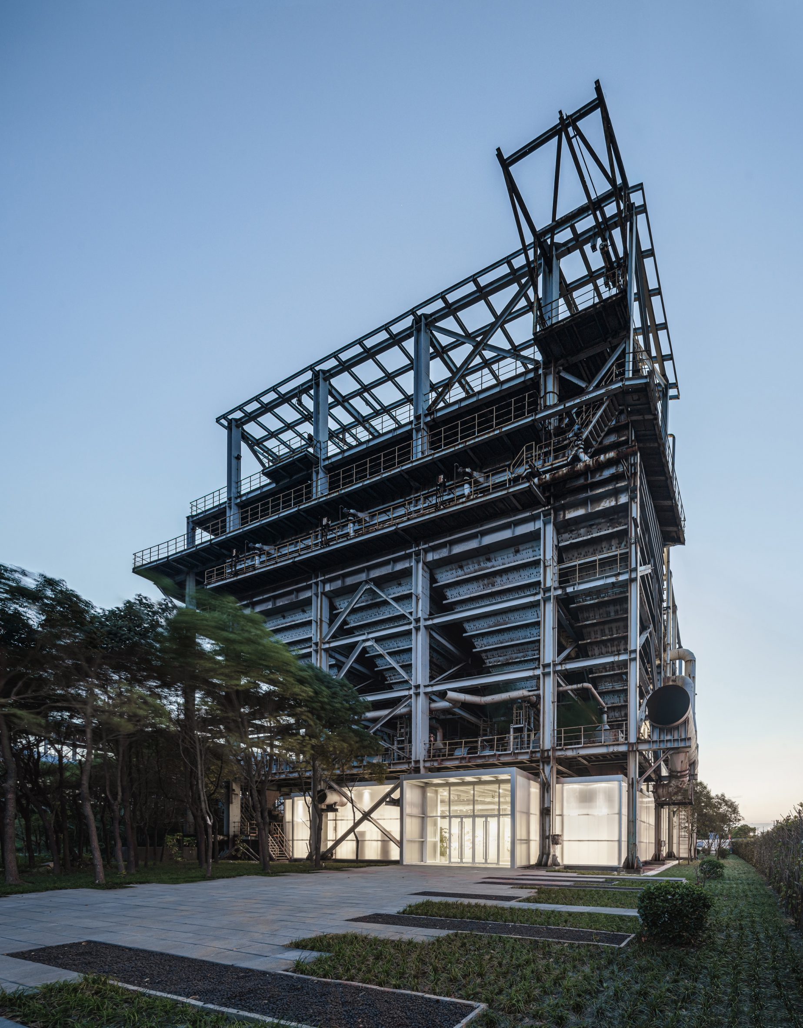 Kokaistudios has adaptively reused a former factory in Shanghai
Kokaistudios has adaptively reused a former factory in Shanghai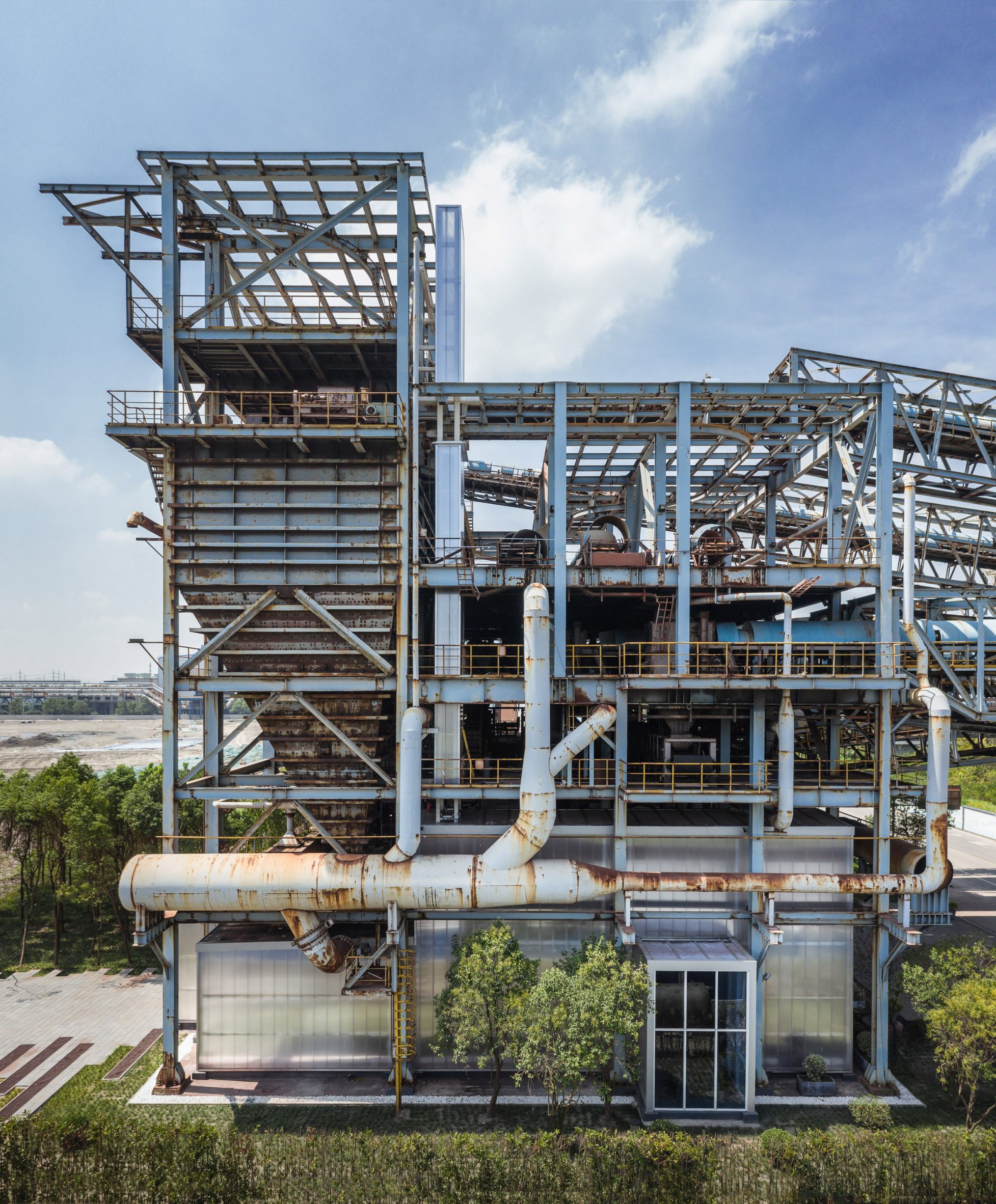 The studio inserted a polycarbonate structure
The studio inserted a polycarbonate structure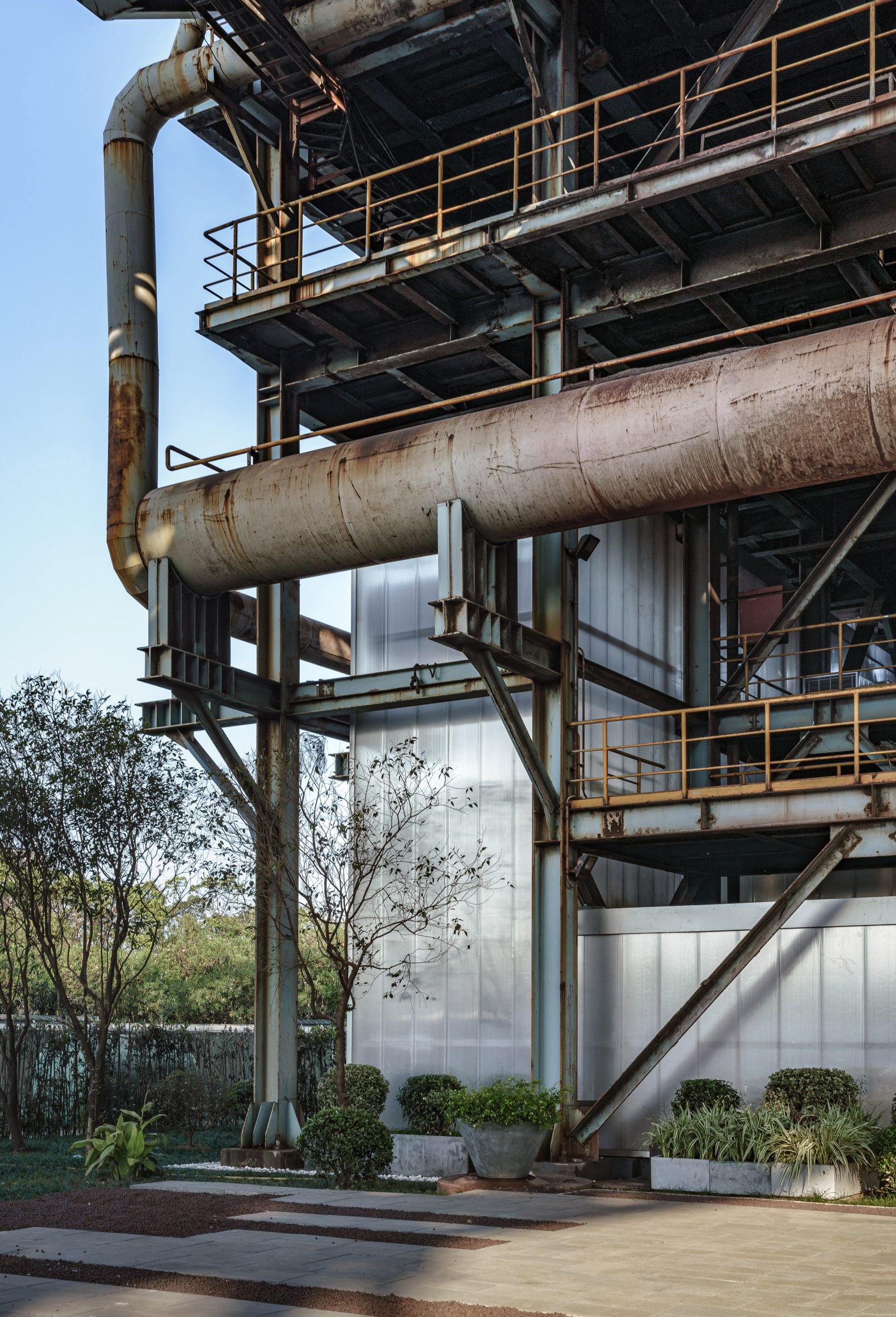 The polycarbonate volume sits independently from the original building
The polycarbonate volume sits independently from the original building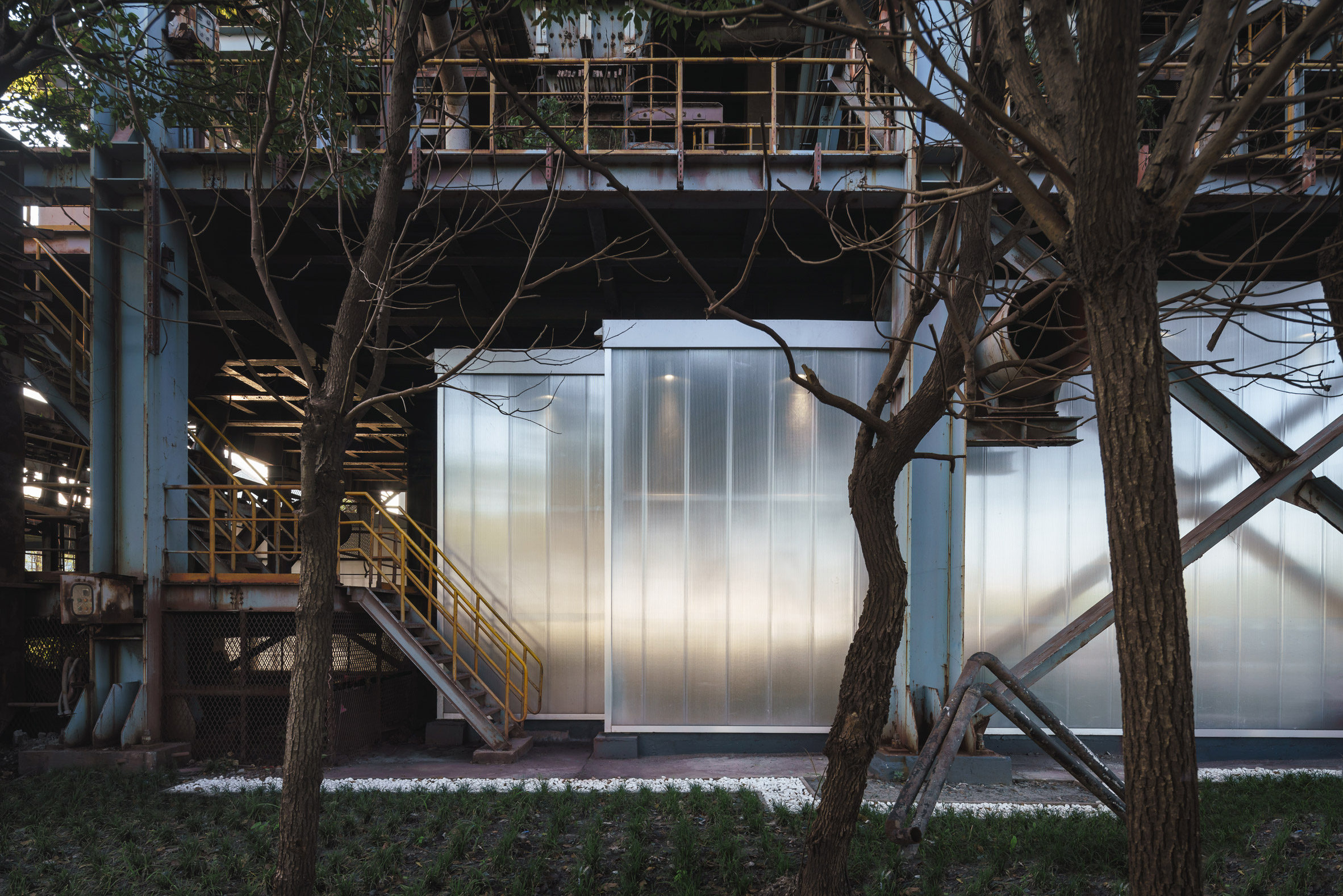 The intervention was designed to preserve the existing building
The intervention was designed to preserve the existing building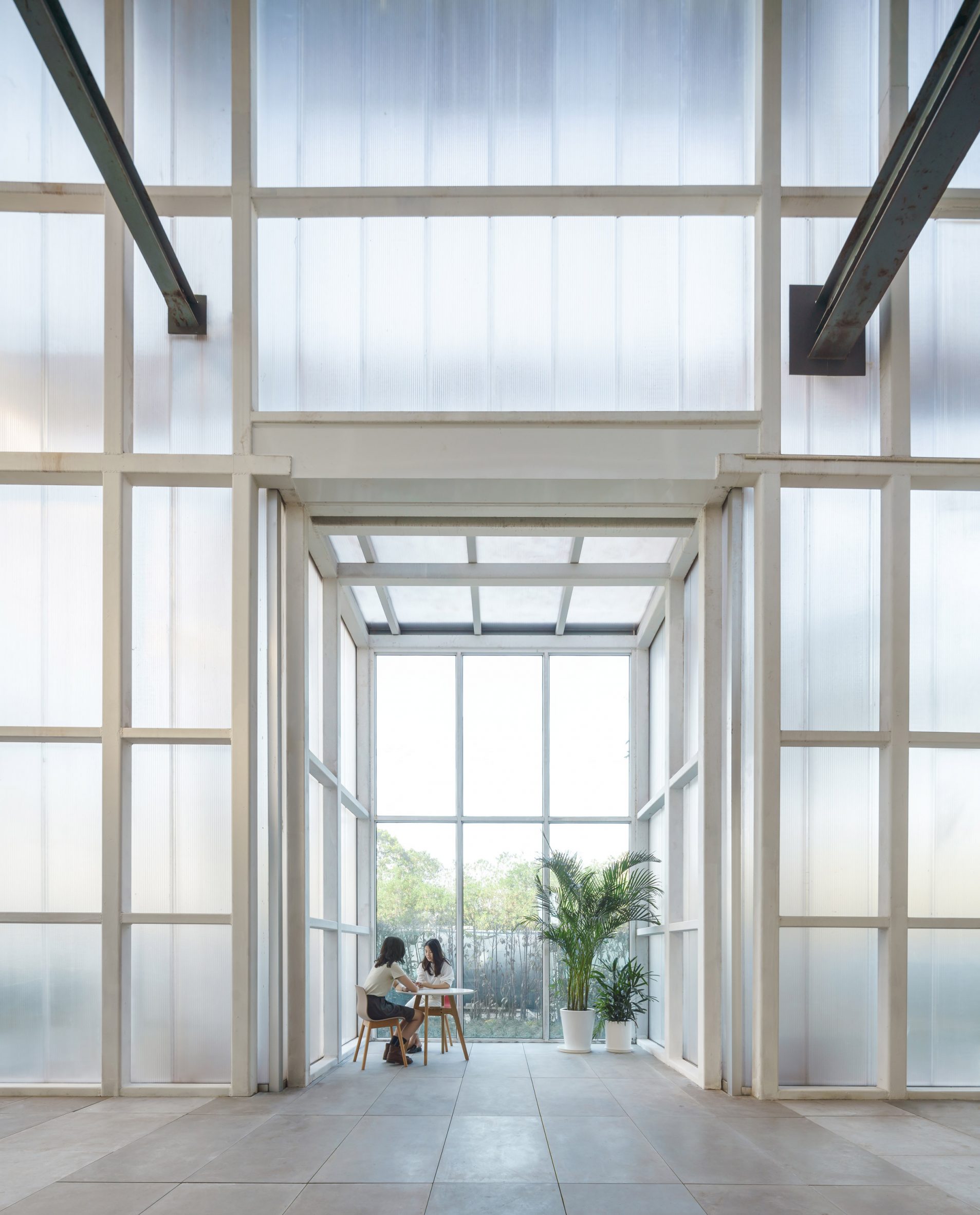 It contains an exhibition centre inside
It contains an exhibition centre inside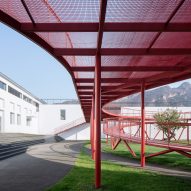
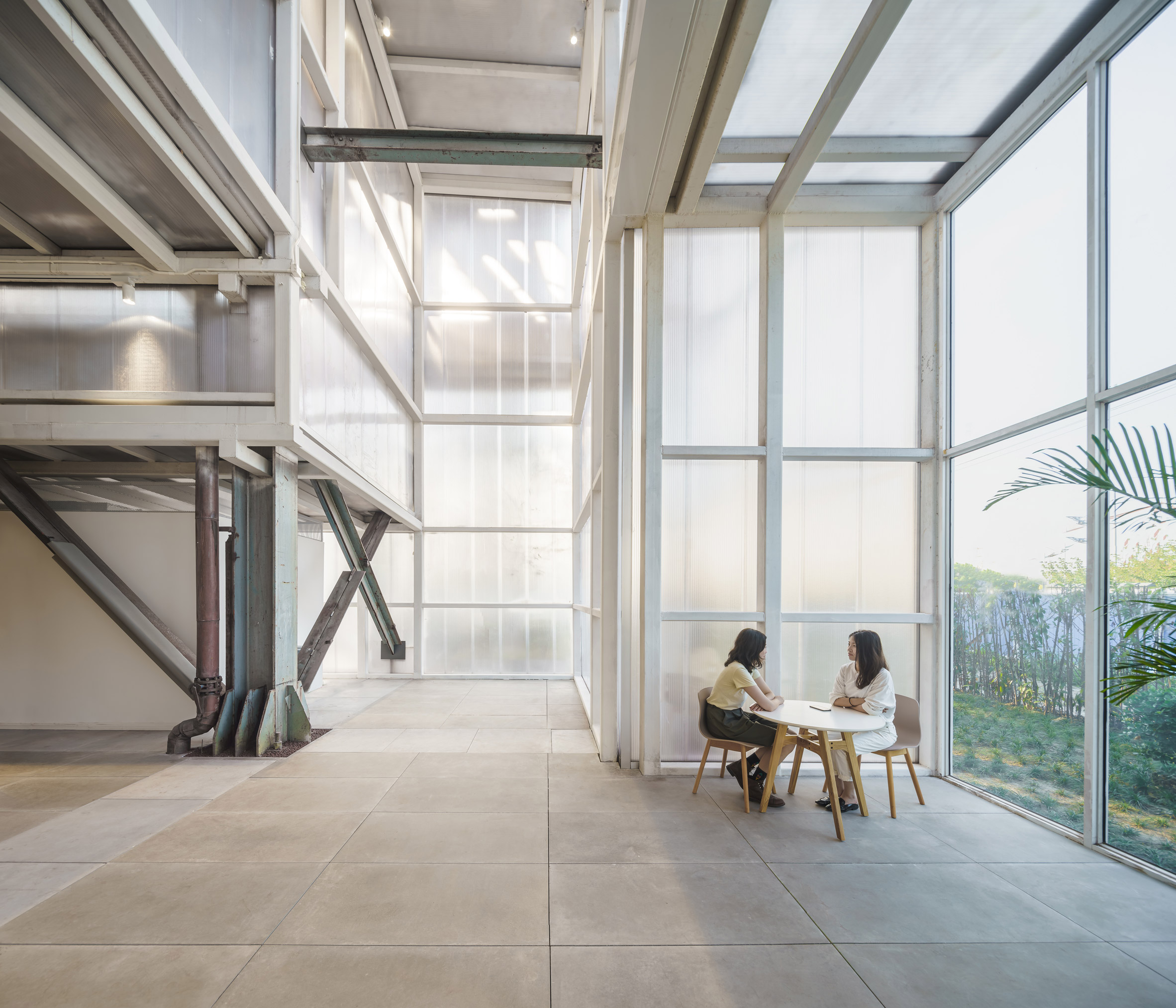 Concrete tiles are paired with the polycarbonate walls
Concrete tiles are paired with the polycarbonate walls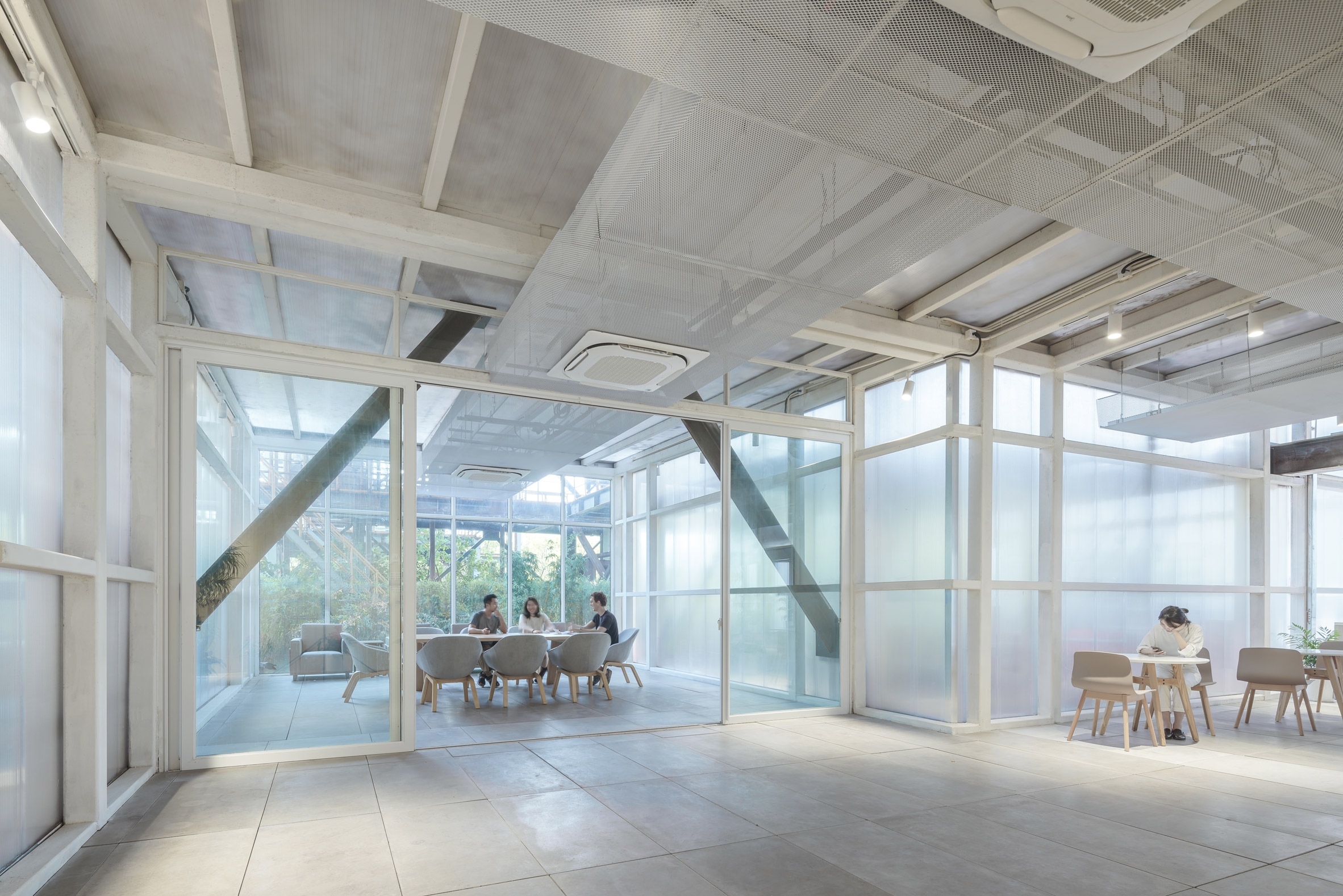 A meeting room is among other spaces created inside
A meeting room is among other spaces created inside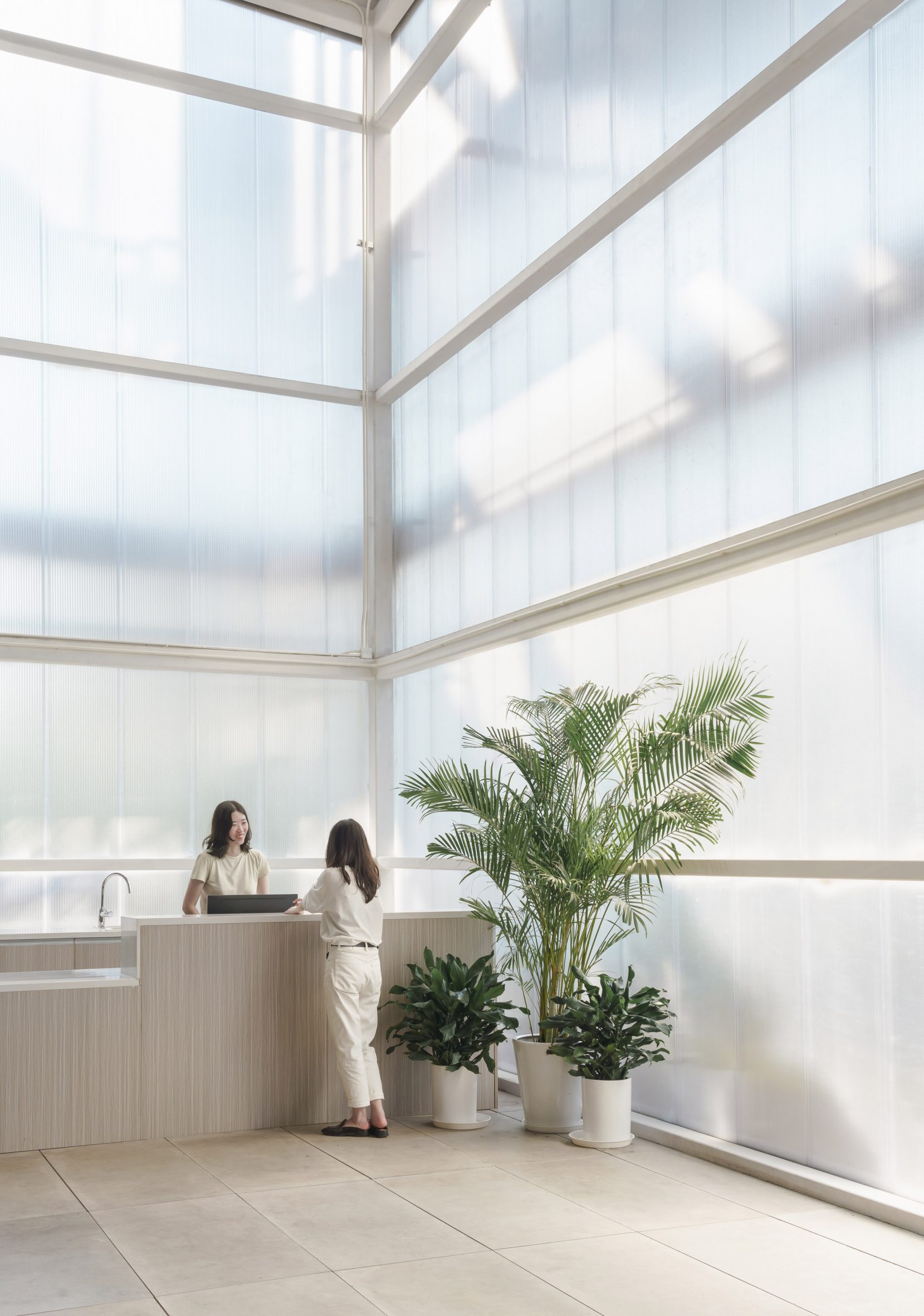 Materials with "cooler tones" were selected
Materials with "cooler tones" were selected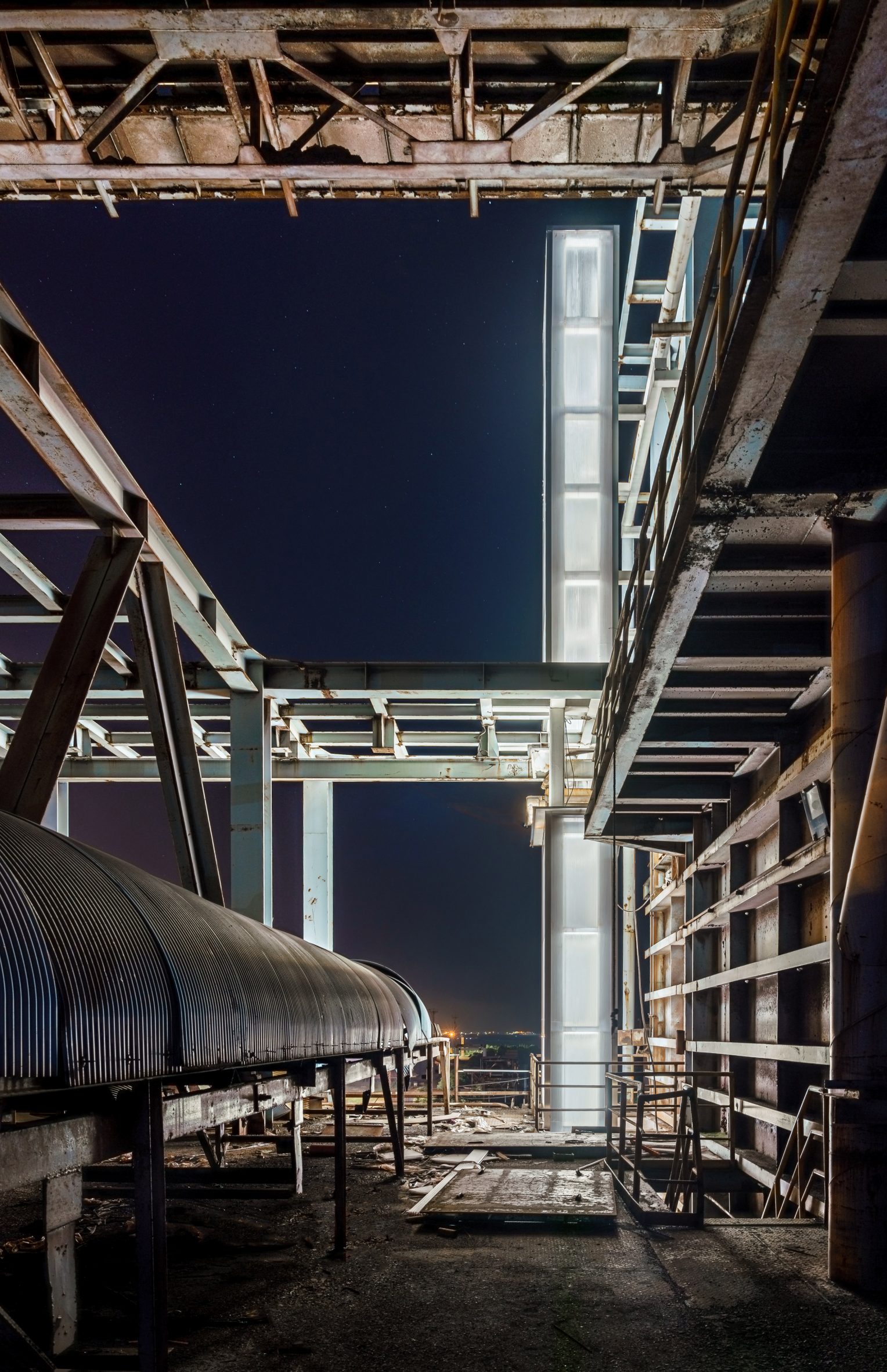 Original details of the factory have been preserved
Original details of the factory have been preserved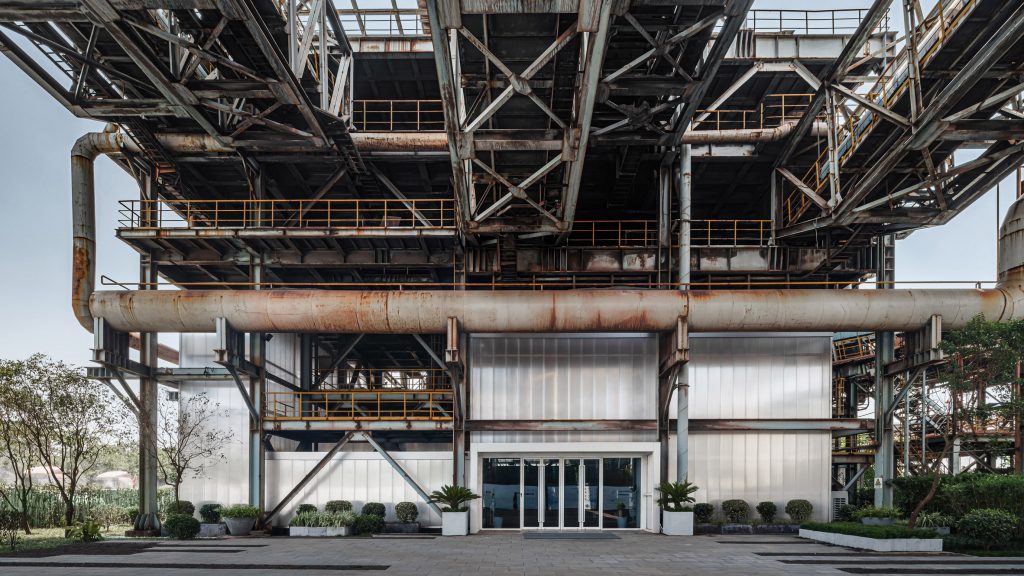
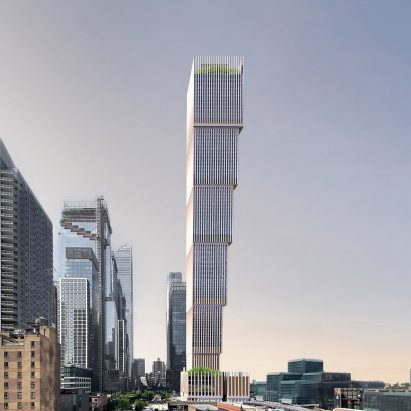
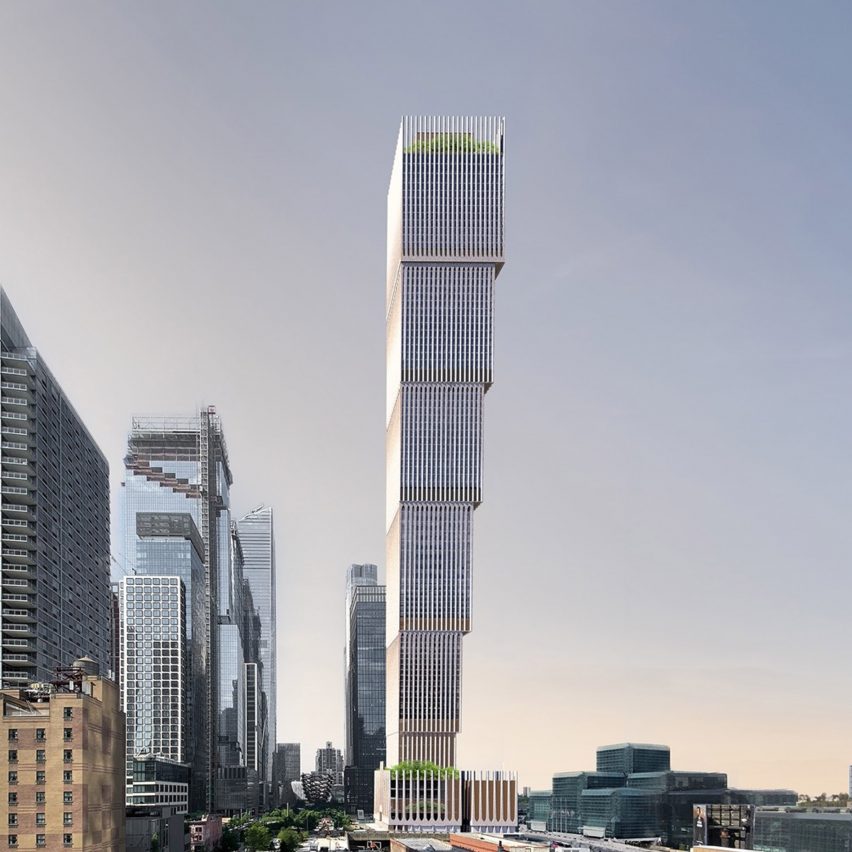
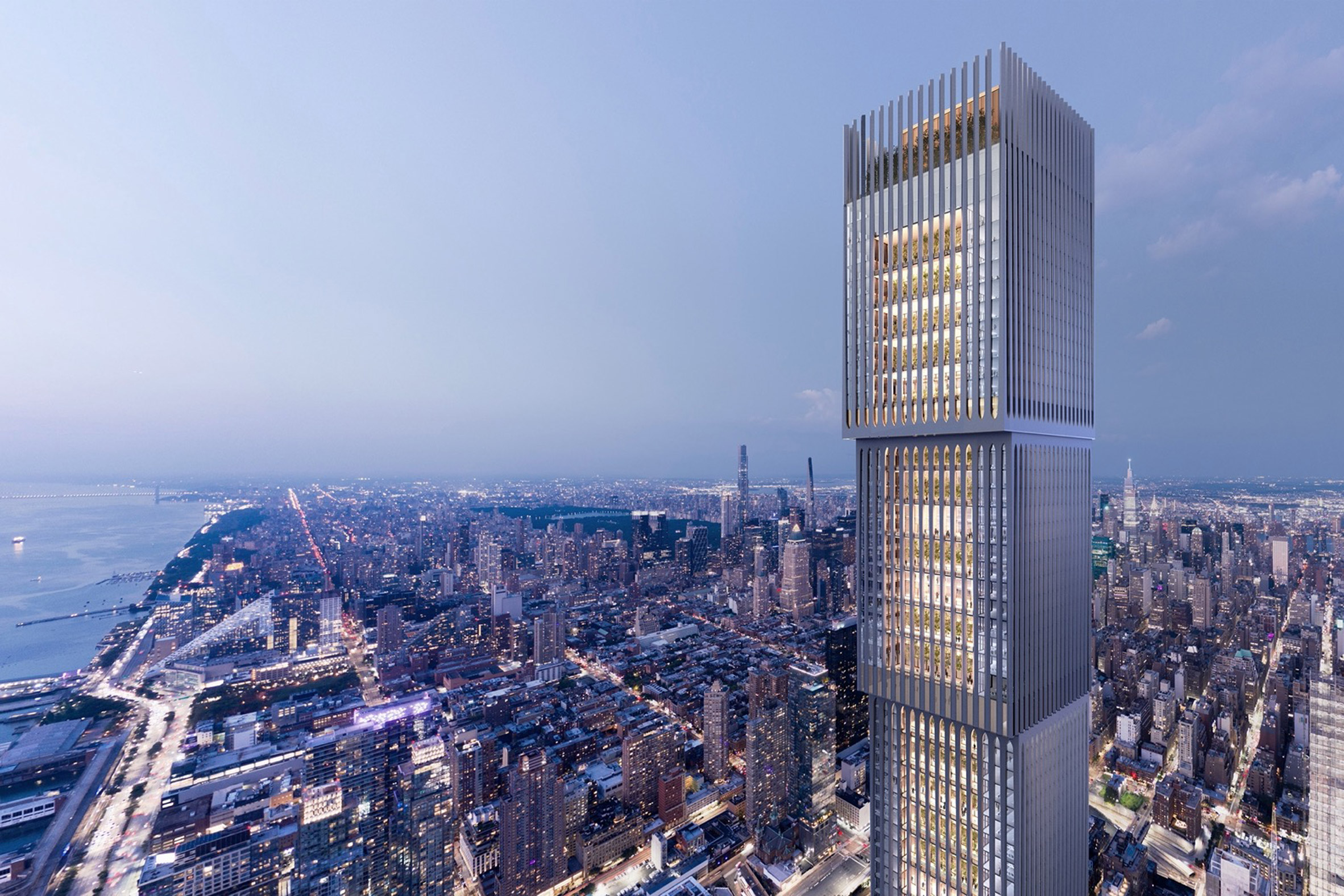 Affirmation Tower would be built in Manhattan
Affirmation Tower would be built in Manhattan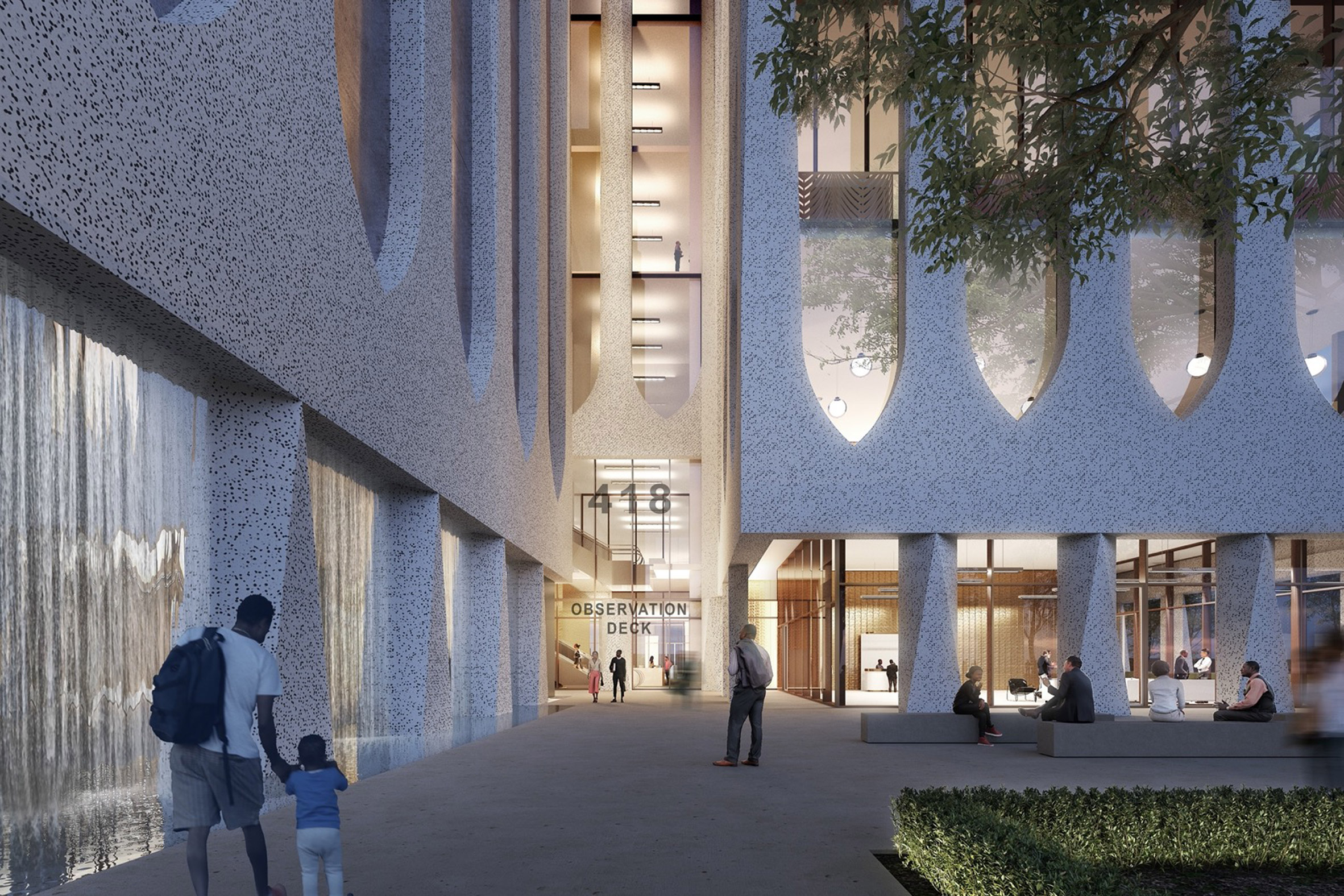 The skyscraper would include an observation deck
The skyscraper would include an observation deck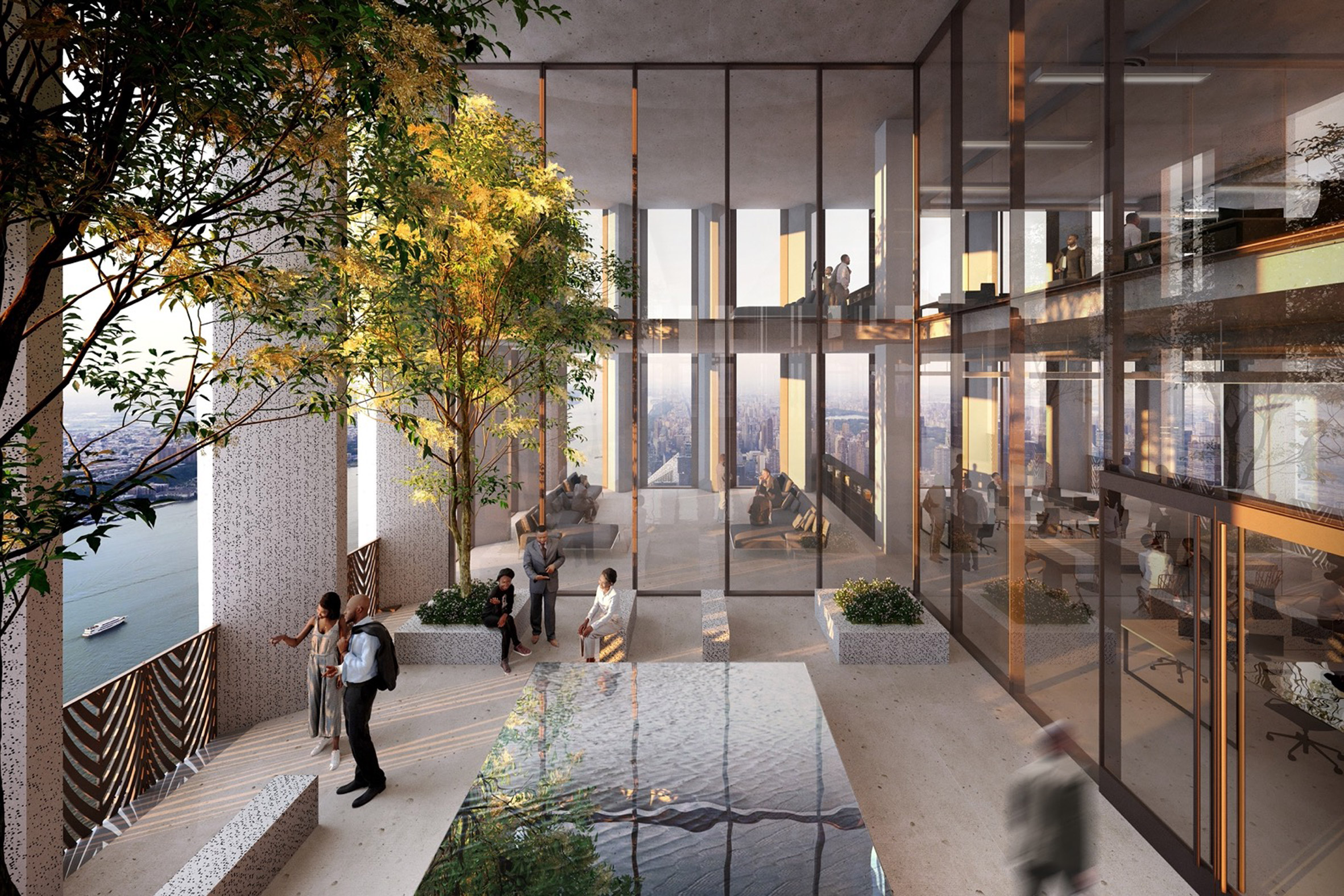 Offices with terraced space would feature in the design
Offices with terraced space would feature in the design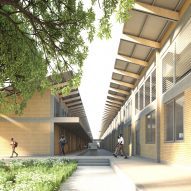
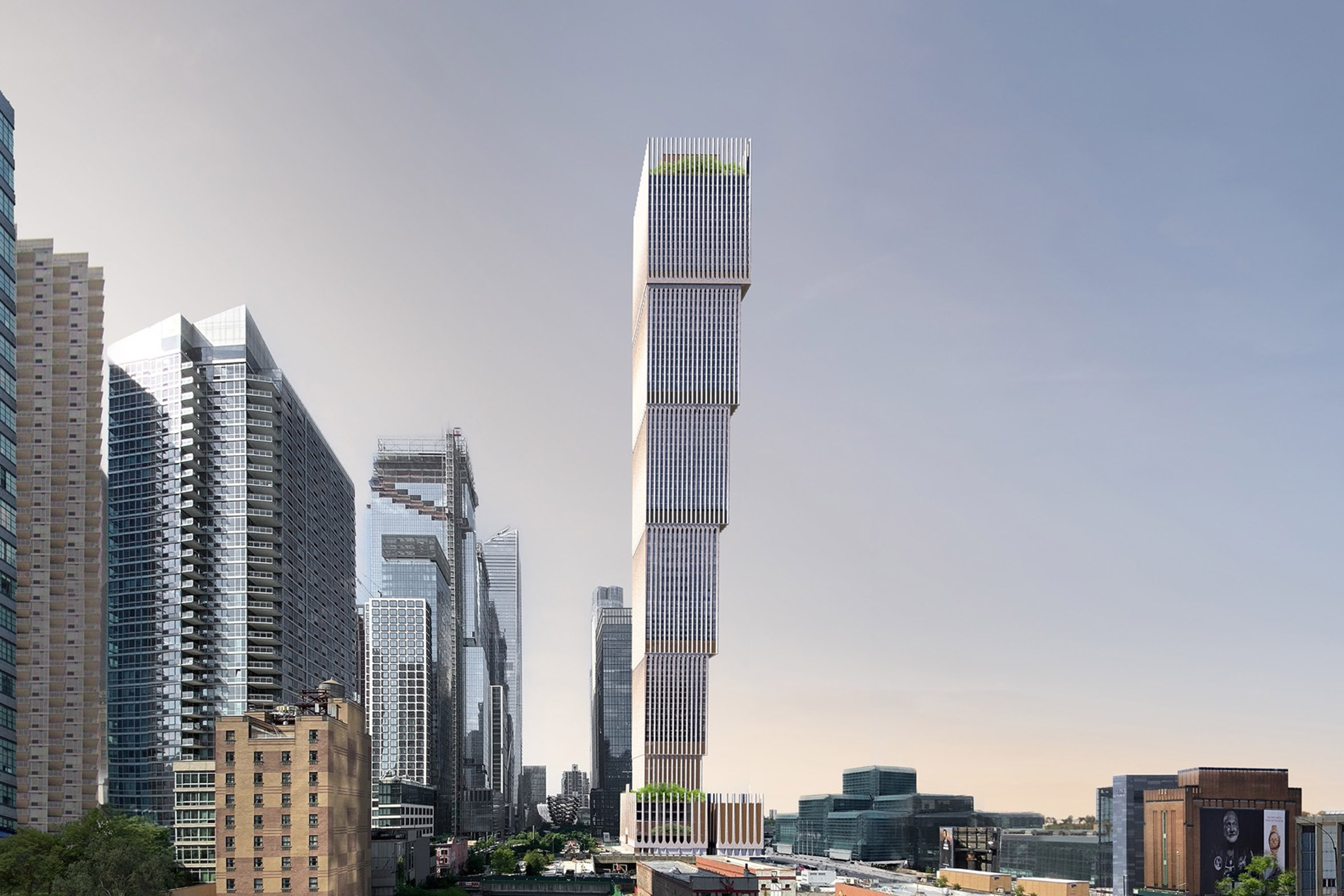 Cantilevers would define the supertall's structure
Cantilevers would define the supertall's structure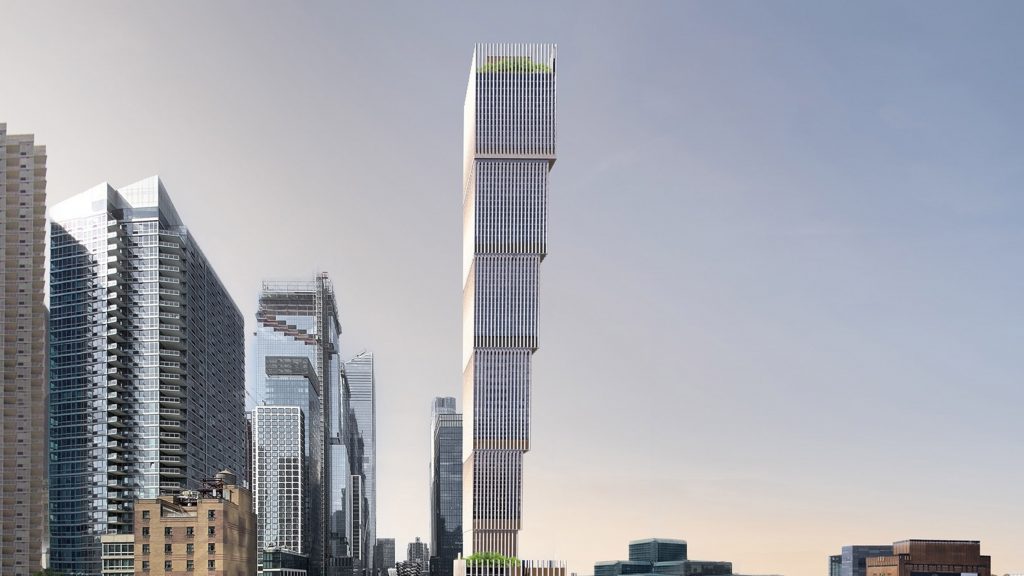
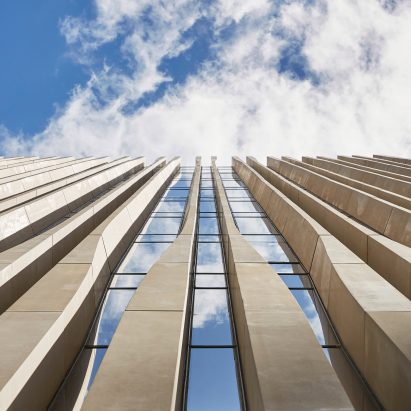
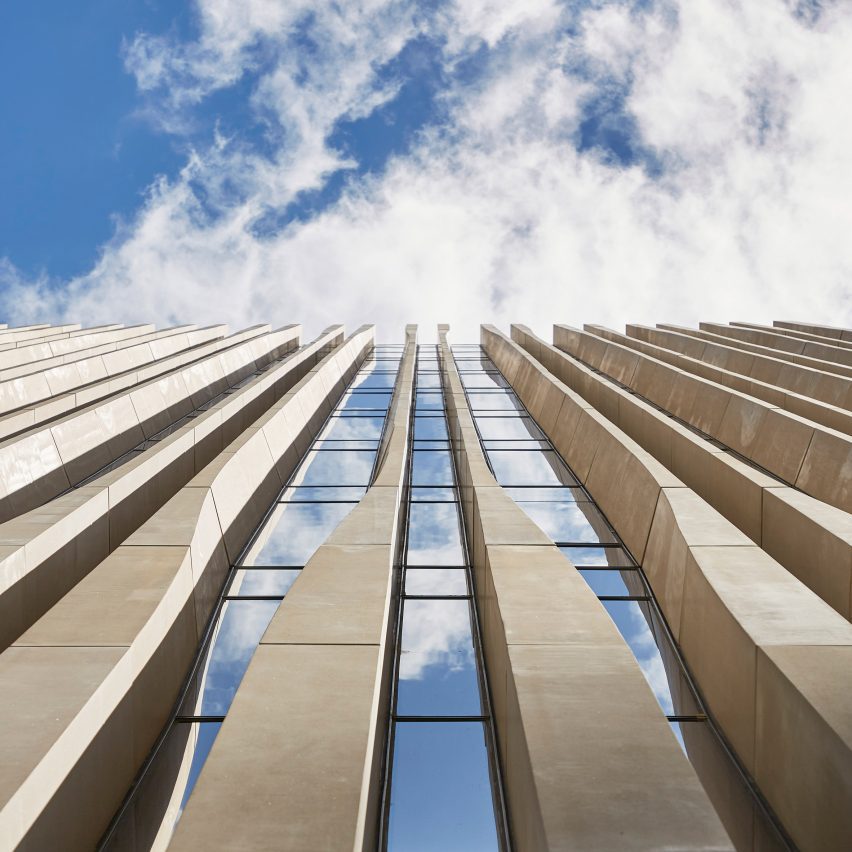
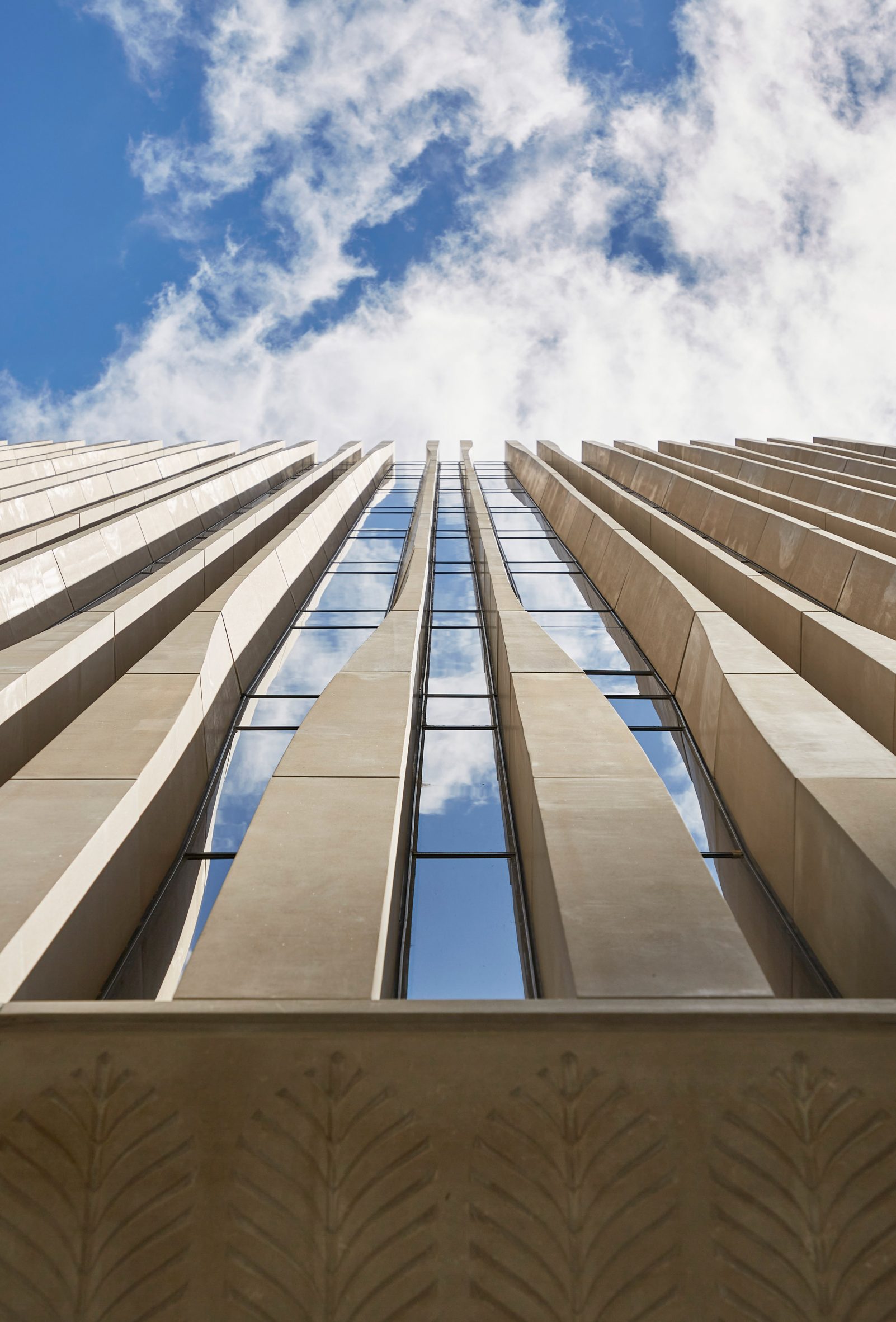 The building features palm leaf motifs
The building features palm leaf motifs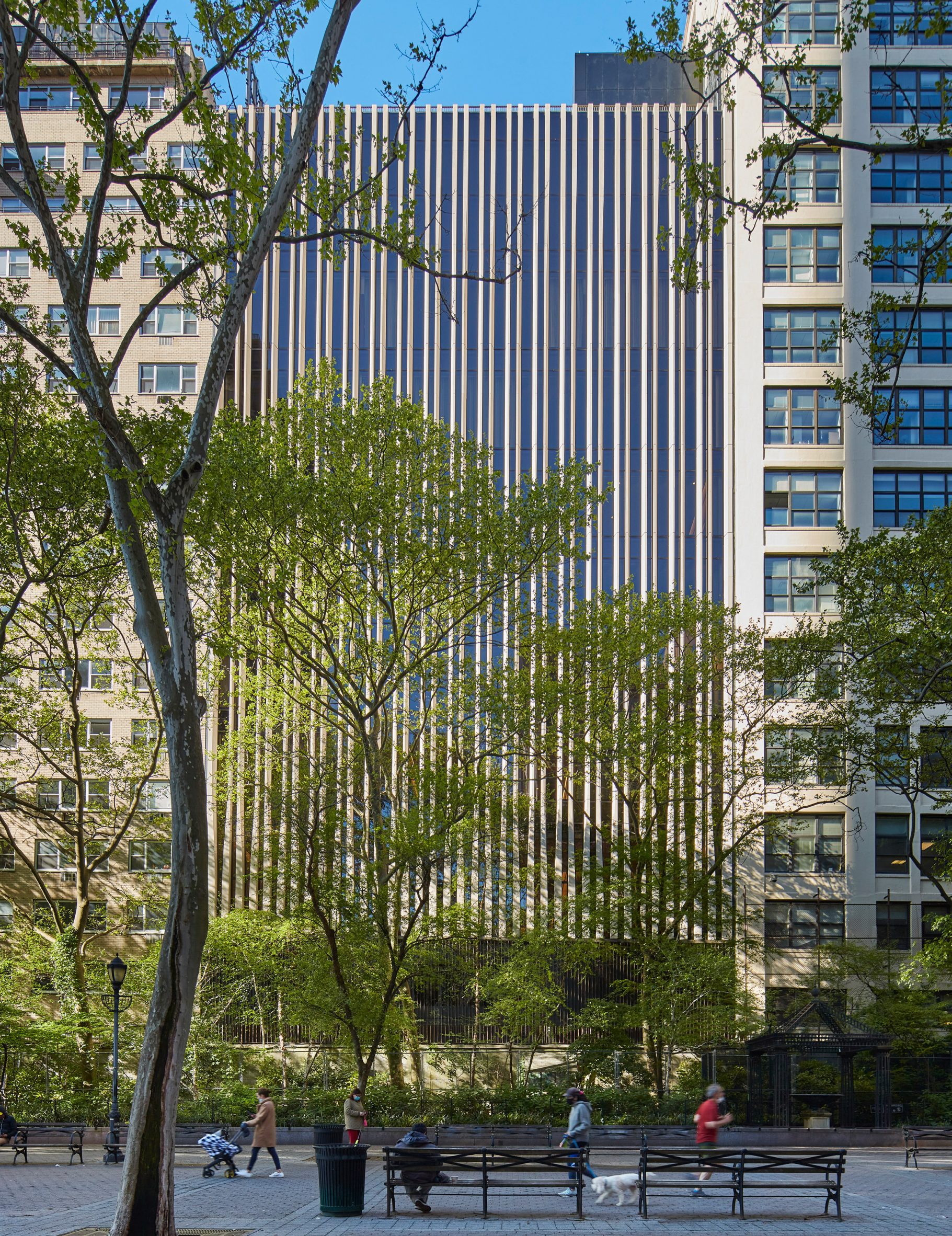 It is located in Manhattan's Turtle Bay, close to the UN headquarters
It is located in Manhattan's Turtle Bay, close to the UN headquarters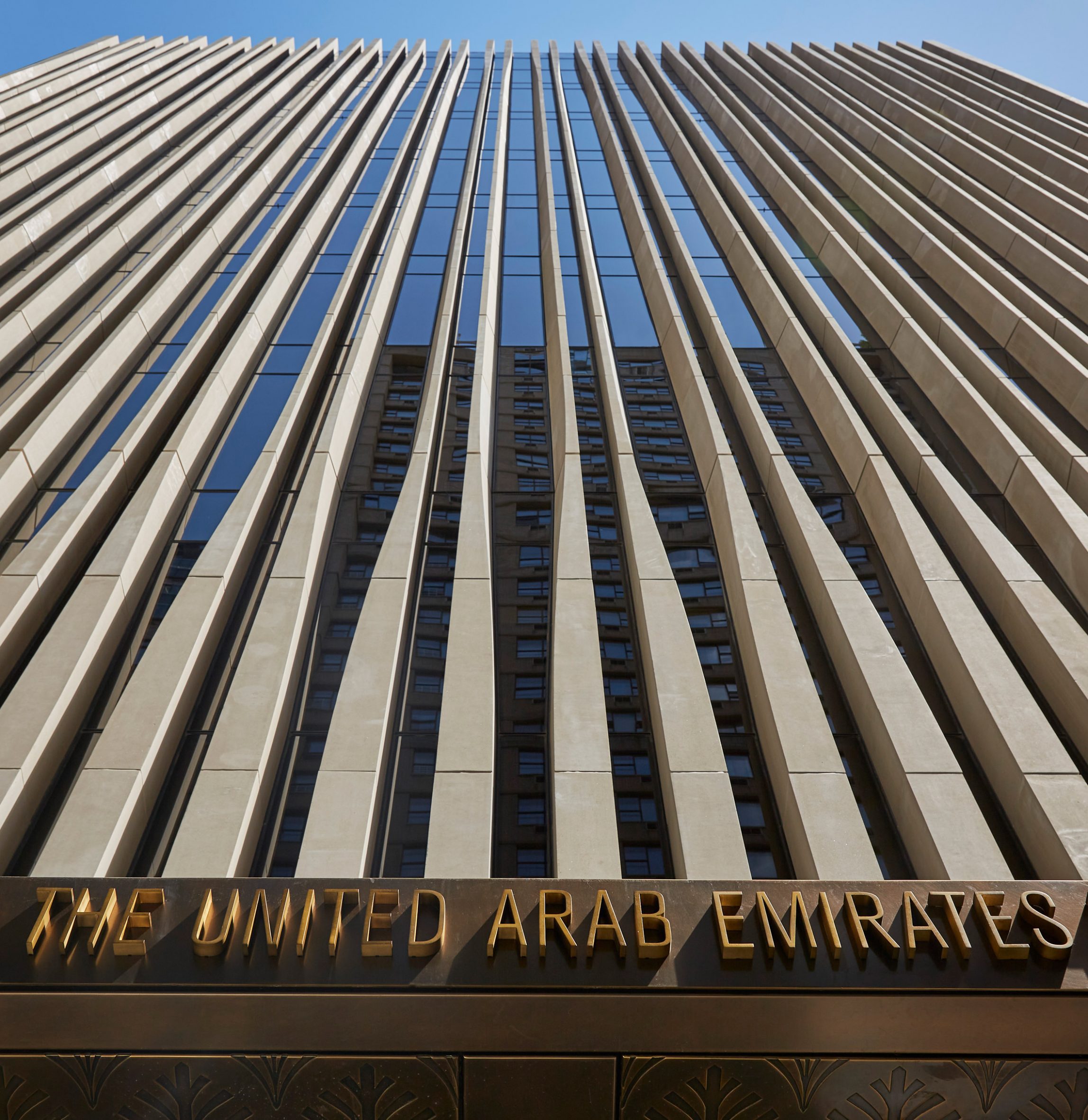 The facade's tapering limestone piers echo narrowing palm leaves
The facade's tapering limestone piers echo narrowing palm leaves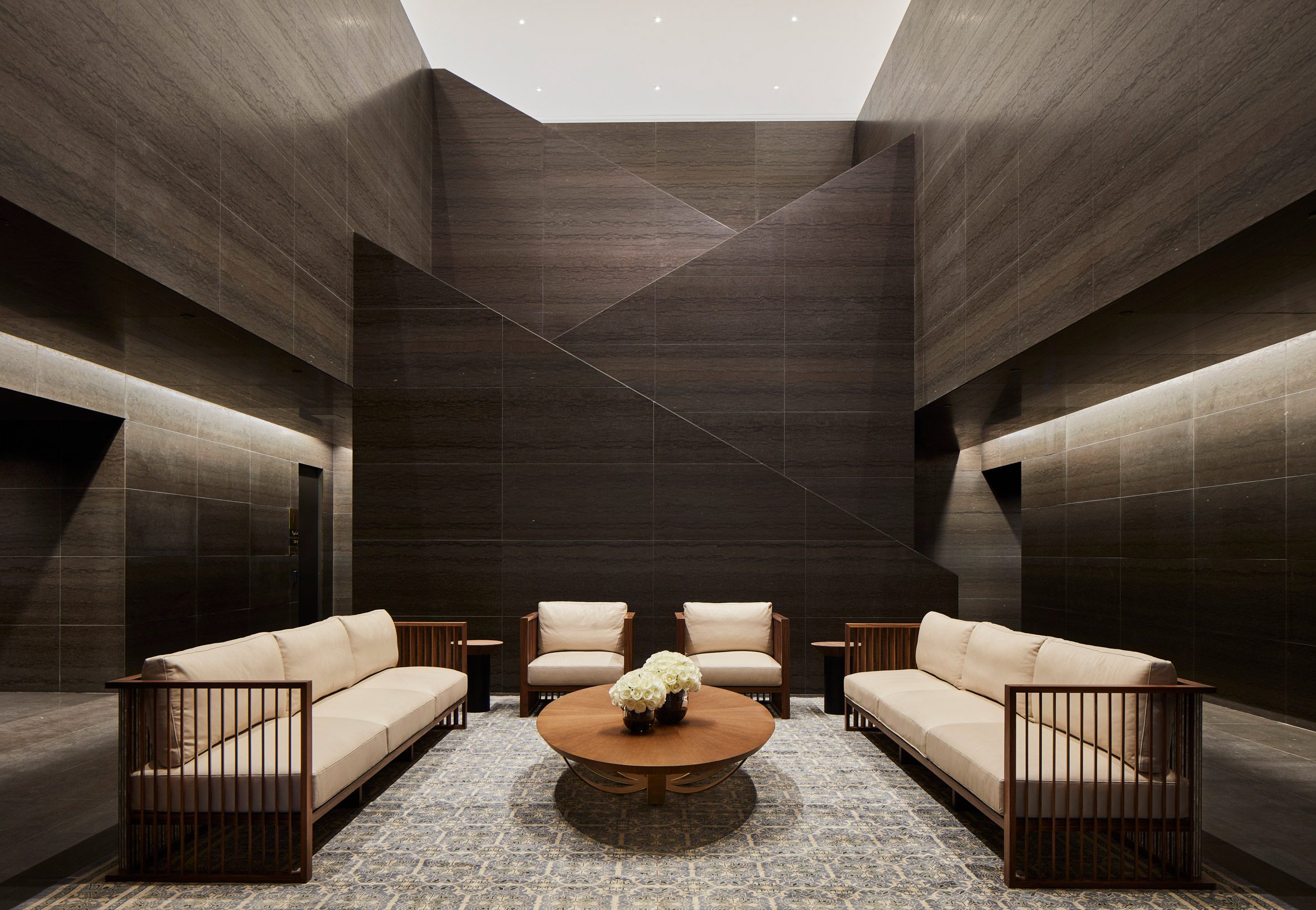 Middle Eastern courtyards informed the building's interiors
Middle Eastern courtyards informed the building's interiors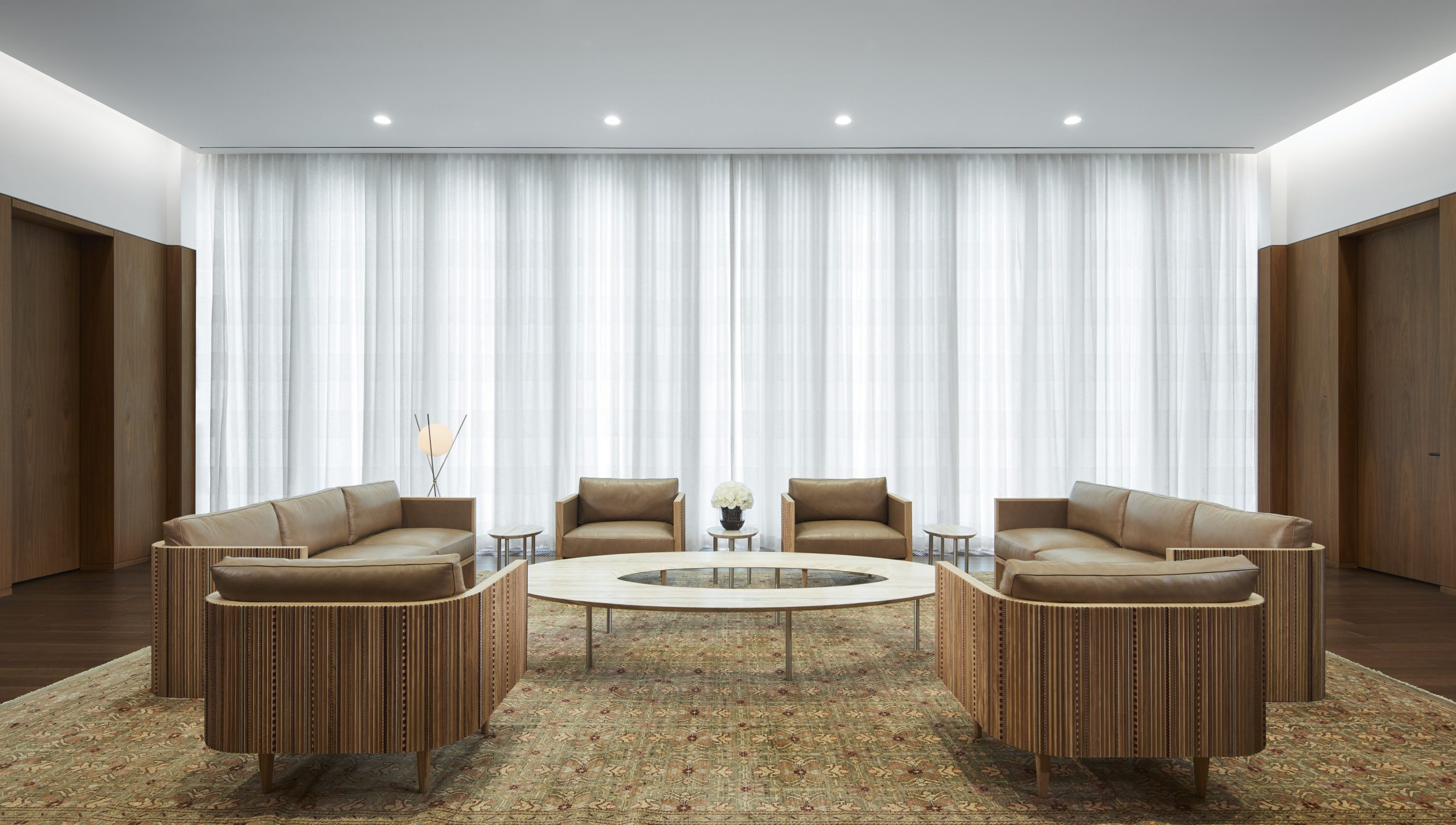 SOM designed the project to be symbolic of international exchange
SOM designed the project to be symbolic of international exchange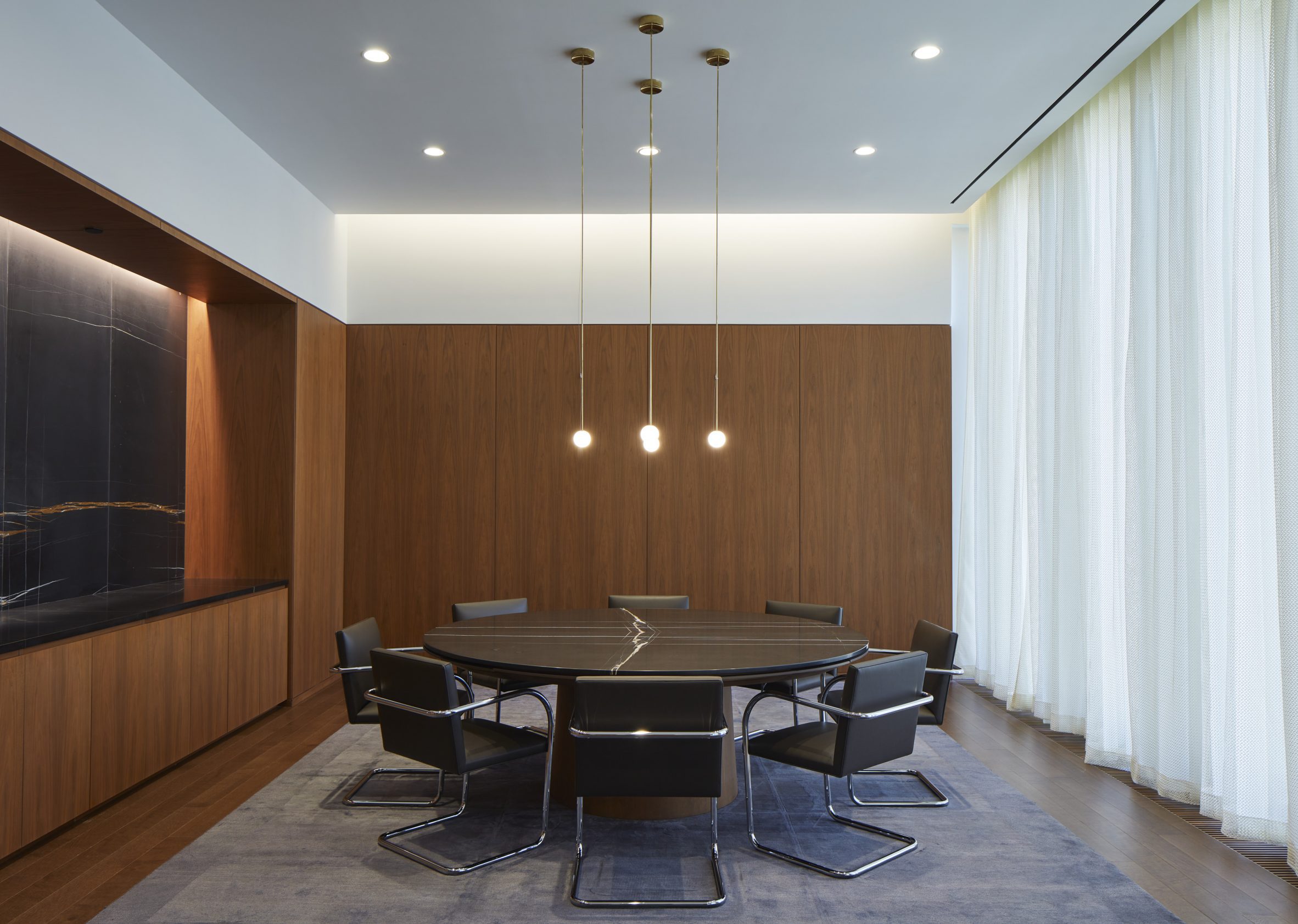 Office spaces are included in the building
Office spaces are included in the building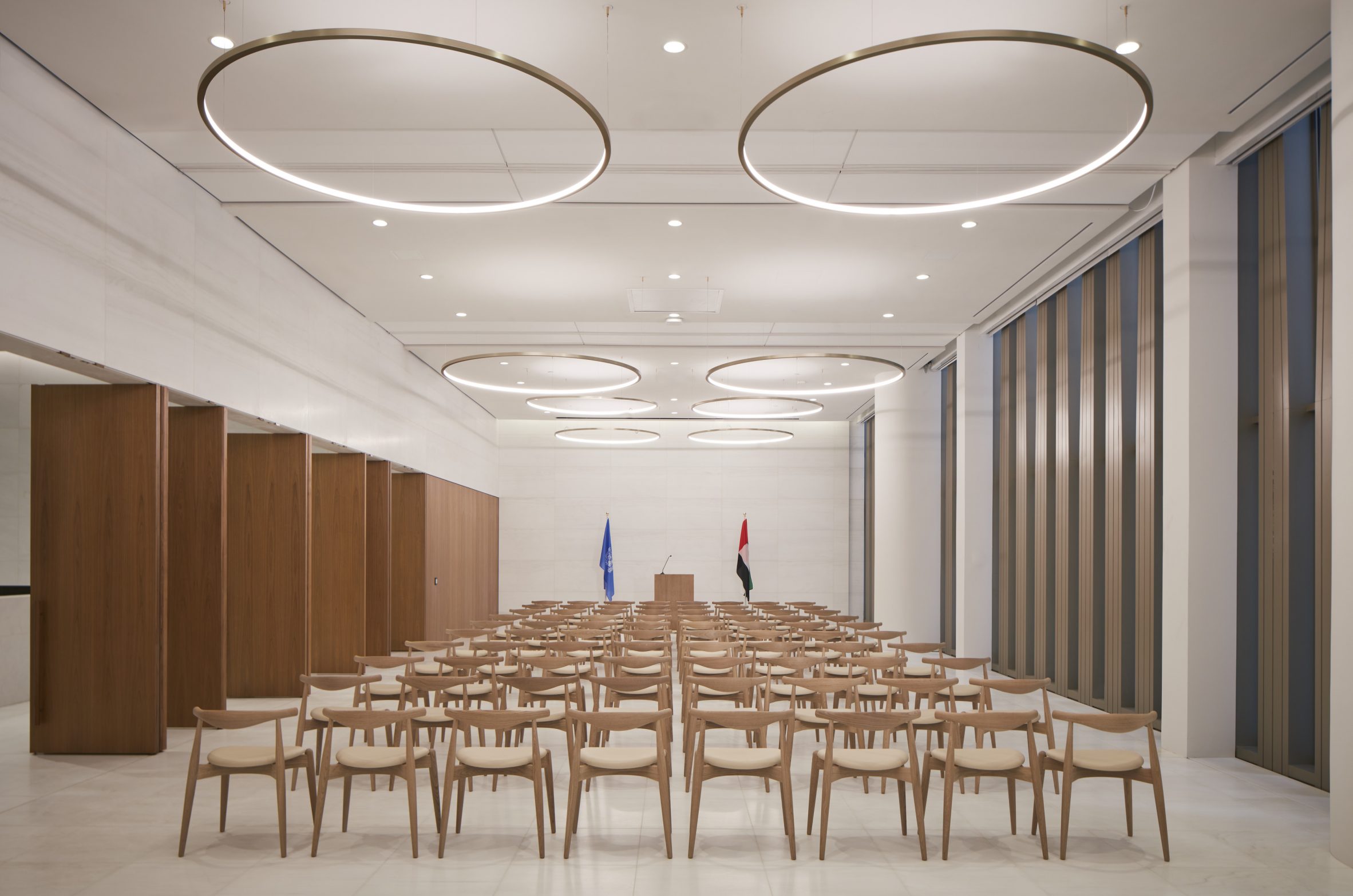 Neutral interiors are intended to reflect the diplomatic nature of the building
Neutral interiors are intended to reflect the diplomatic nature of the building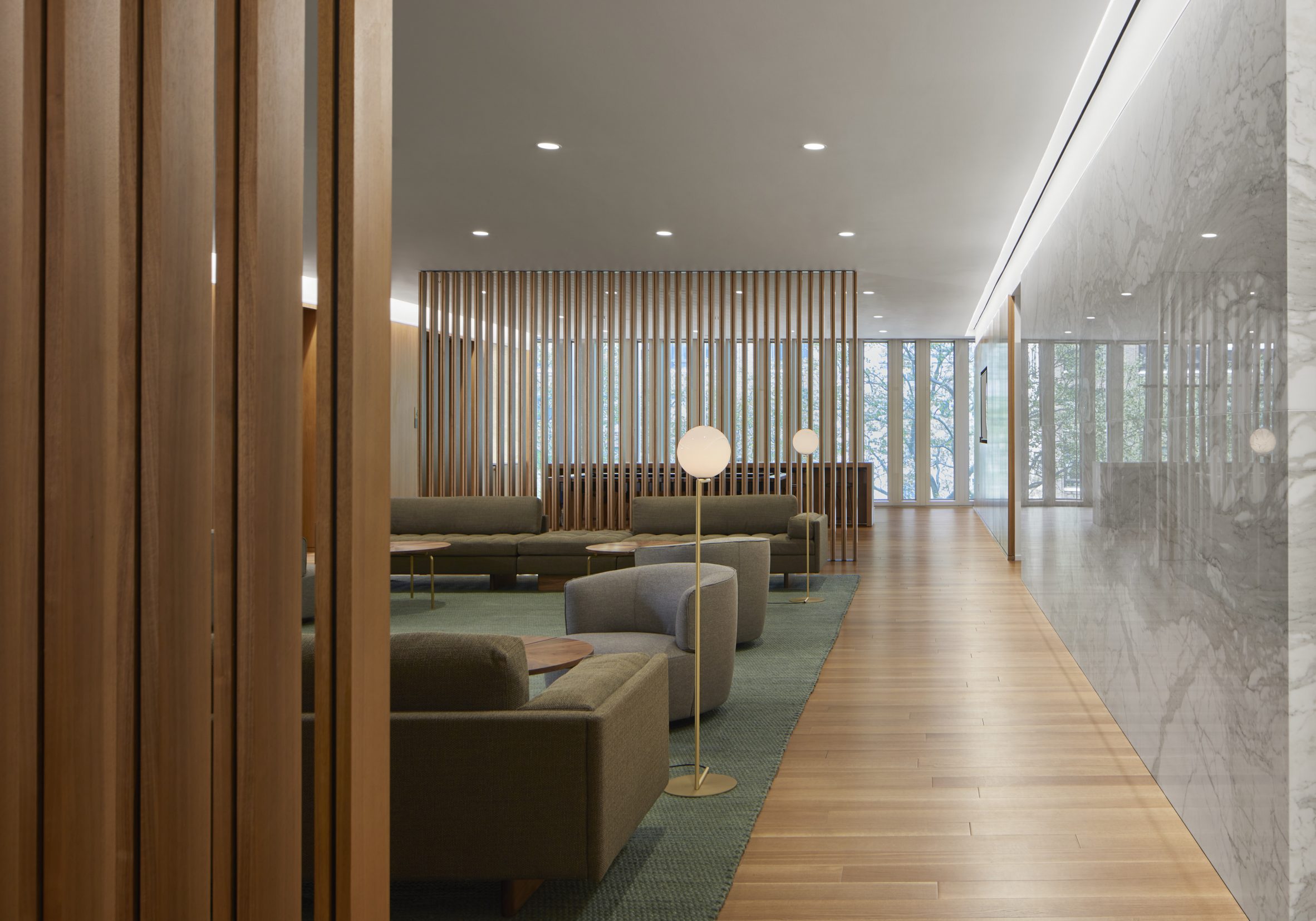 Marble features in amenity spaces
Marble features in amenity spaces