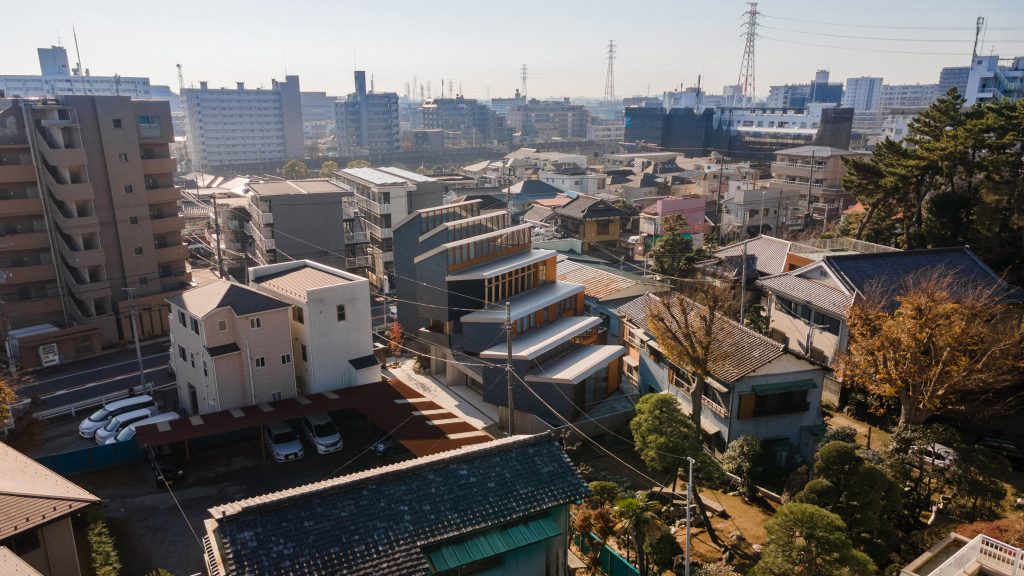ICON and Lake Flato build 3D-printed House Zero in Austin
![]()
![]()
Construction technology outfit ICON and architecture studio Lake Flato have completed a 3D-printed, modern ranch-style home in Austin to be displayed during the SXSW festival.
ICON, the company to first sell ready-to-own 3D homes in the US, worked with San Antonio and Austin-based architecture studio Lake Flato to design House Zero.
![]() ICON worked with Lake Flato Architecture studio to 3D print House Zero
ICON worked with Lake Flato Architecture studio to 3D print House Zero
The home is sited in a single-family residential neighbourhood in East Austin, Texas, and was built using ICON's Vulcan construction system.
The system uses 3D printing, a technology that dispenses layers of material mechanically based on a computer program, to lay the walls of the 2,000-square-foot (186-square-metre) home. The 3D-printed wall aspects took 10 days to print.
"House Zero is ground zero for the emergence of entirely new design languages and architectural vernaculars that will use robotic construction to deliver the things we need most from our housing: comfort, beauty, dignity, sustainability, attainability, and hope," said Jason Ballard, co-founder and CEO of ICON, in a release.
![]() House Zero has walls made of ICON's proprietary material Lavacrete
House Zero has walls made of ICON's proprietary material Lavacrete
Reinforced by steel, the walls are printed with a proprietary material ICON calls Lavacrete – a cement-like substance that is air-tight while also providing increased insulation.
"We let the Lavacrete lead the way," Ashley Heeren, associate architect for Lake Flato, told Dezeen. "We could then use other materials in ways that were not only honest to their nature but also supported and complemented the concrete".
![]() Lavacrete is a cement-like material used in ICON's 3D printing
Lavacrete is a cement-like material used in ICON's 3D printing
"While the organic nature of the 3D-printed concrete and curved walls are new design languages for us, House Zero was still entirely in line with the natural connections we seek in our architecture," said Heeren continued.
"The home expresses our shared passions for craft and performance in an inviting and comfortable family home constructed through a totally new way of building".
![]() The smooth Lavacrete walls are present in most of the home's rooms
The smooth Lavacrete walls are present in most of the home's rooms
According to ICON, the home was built using biophilic design principles, claiming that the soft curves of the 3D-printed support walls create "naturalistic circulation routes throughout the home".
In addition to being able to build houses faster, the technology could mean that homes like this could be built at lower cost.
[ 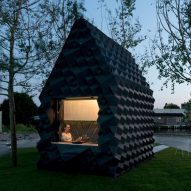
Read:
Seven 3D-printed houses that have been built around the world
](https://www.dezeen.com/2021/05/14/seven-3d-printed-houses-around-world/)
House Zero has three bedrooms with two and a half baths, along with a one bed and bath accessory dwelling unit. While the exterior walls are composed of the soft lines of the Lavacrete, many of the interior walls, ceiling, and rafters are made of wood.
"It’s regional and sensible and welcoming so, in that way, it’s what a really good mid-century ranch house wants to be," said Lewis McNeel, associate partner at Lake Flato. "And yet the new technology has freed it from rigid stylistic definitions and easy labels."
![]() The 3D-printed walls were reinforced with steel
The 3D-printed walls were reinforced with steel
The living space at the front of the home is surrounded by the semi-circular Lavacrete walls punctuated by glass that provides views of the street. The flat roof is supported by rafters that run the width of the home and cantilever into awnings.
ICON does not currently have plans to sell House Zero, the company told Dezeen, but instead will use it as a place to bring "partners, architects, organisations, developers, and showcase the future of homebuilding".
The building was completed in time for the SXSW festival, which takes place in Austin from 11-20 March 2022.
![]() ICON uses its Vulcan construction system to 3D print homes
ICON uses its Vulcan construction system to 3D print homes
In terms of sustainability, McNeel said that both the insulation properties and the cutting down of material used makes it a viable option.
"You can eliminate a number of separate materials and construction steps on a job site if you can print the equivalent of cladding, sheathing, thermal breaks, formwork for structure and interior finish all in one pass of the printer," he said.
3D-printed houses have been gaining in popularity worldwide and even beyond.
ICON has been active in this push, working with designers like Yves Behar to create a 3D-printed community in Latin America as well as with BIG and NASA to plan buildings for the moon.
The photography is byCasey Dunn.
The post ICON and Lake Flato build 3D-printed House Zero in Austin appeared first on Dezeen.
#all #architecture #residential #materials #technology #usa #3dprinting #texas #austin #3dprintedhouses #lakeflato #icon
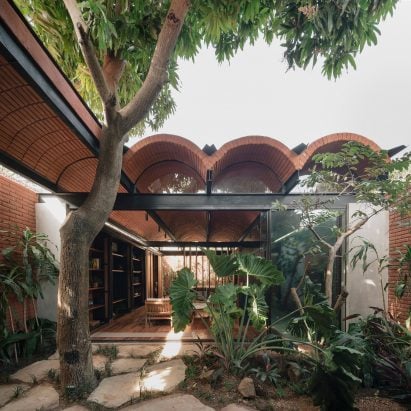
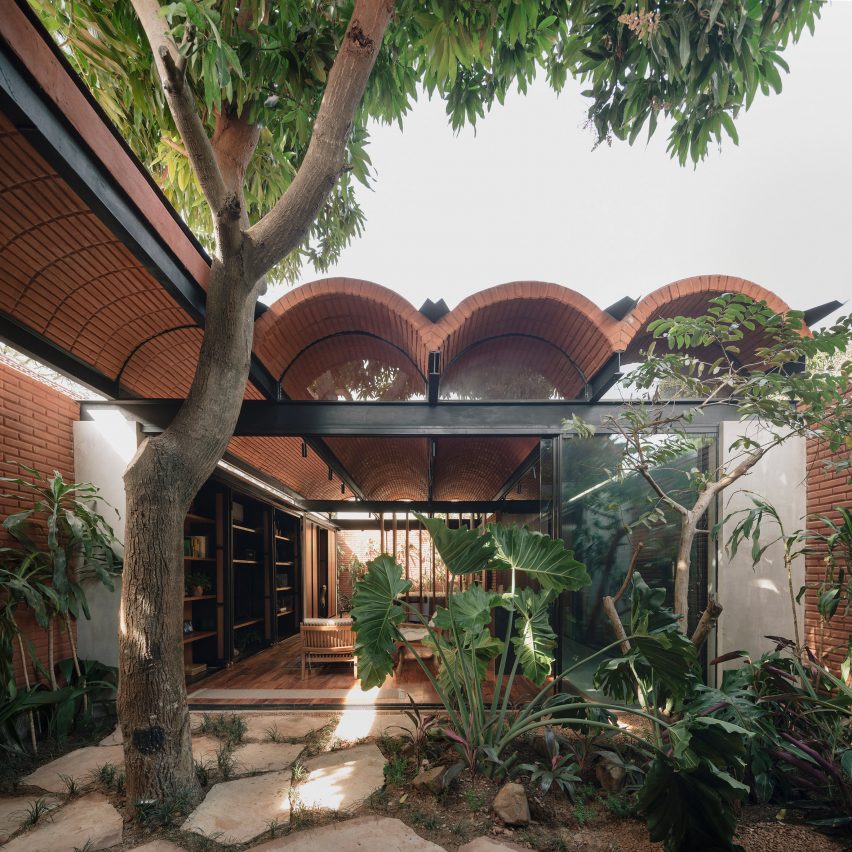
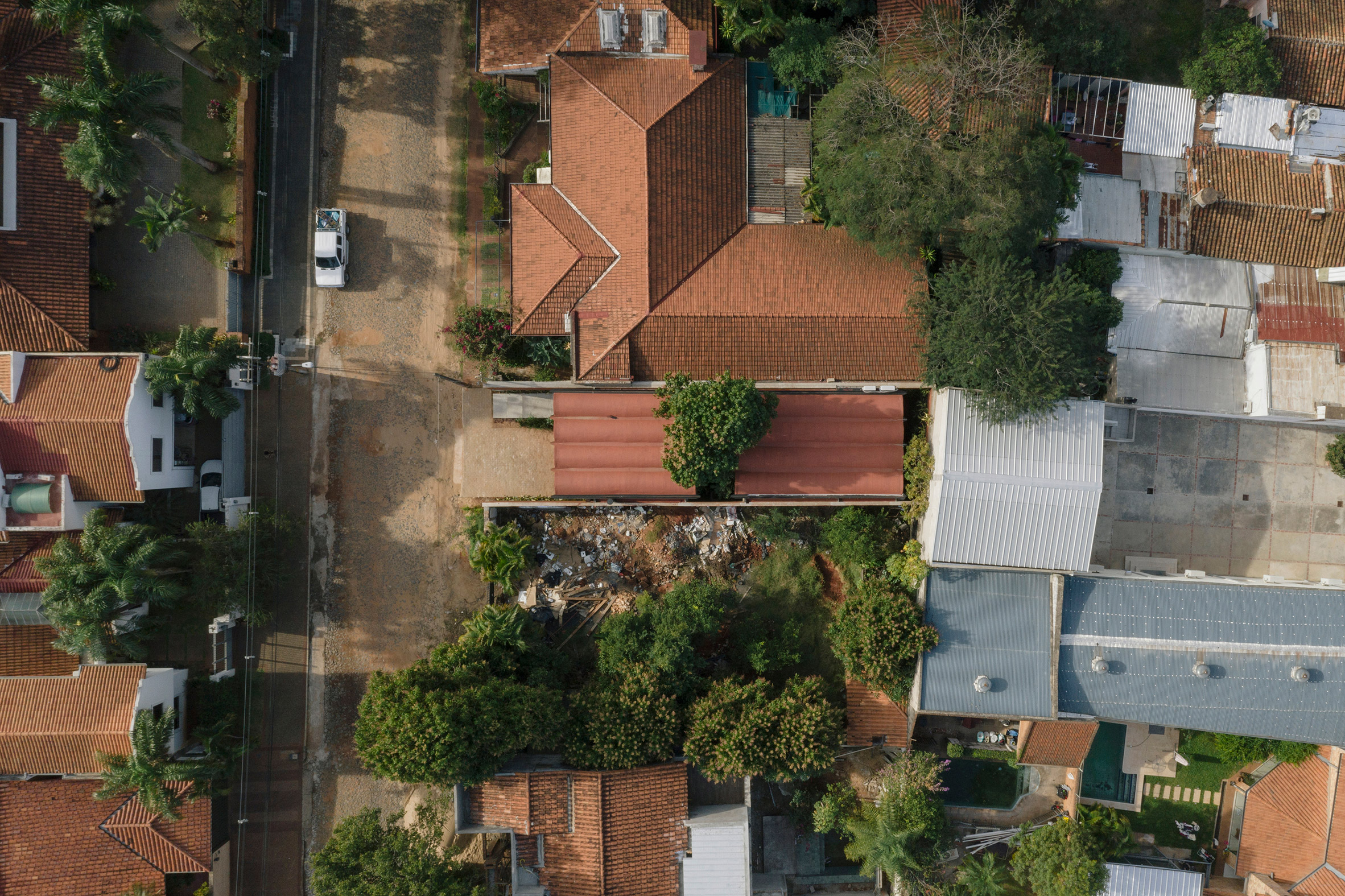 Intermediate House sits on a narrow lot in Asunción, Paraguay
Intermediate House sits on a narrow lot in Asunción, Paraguay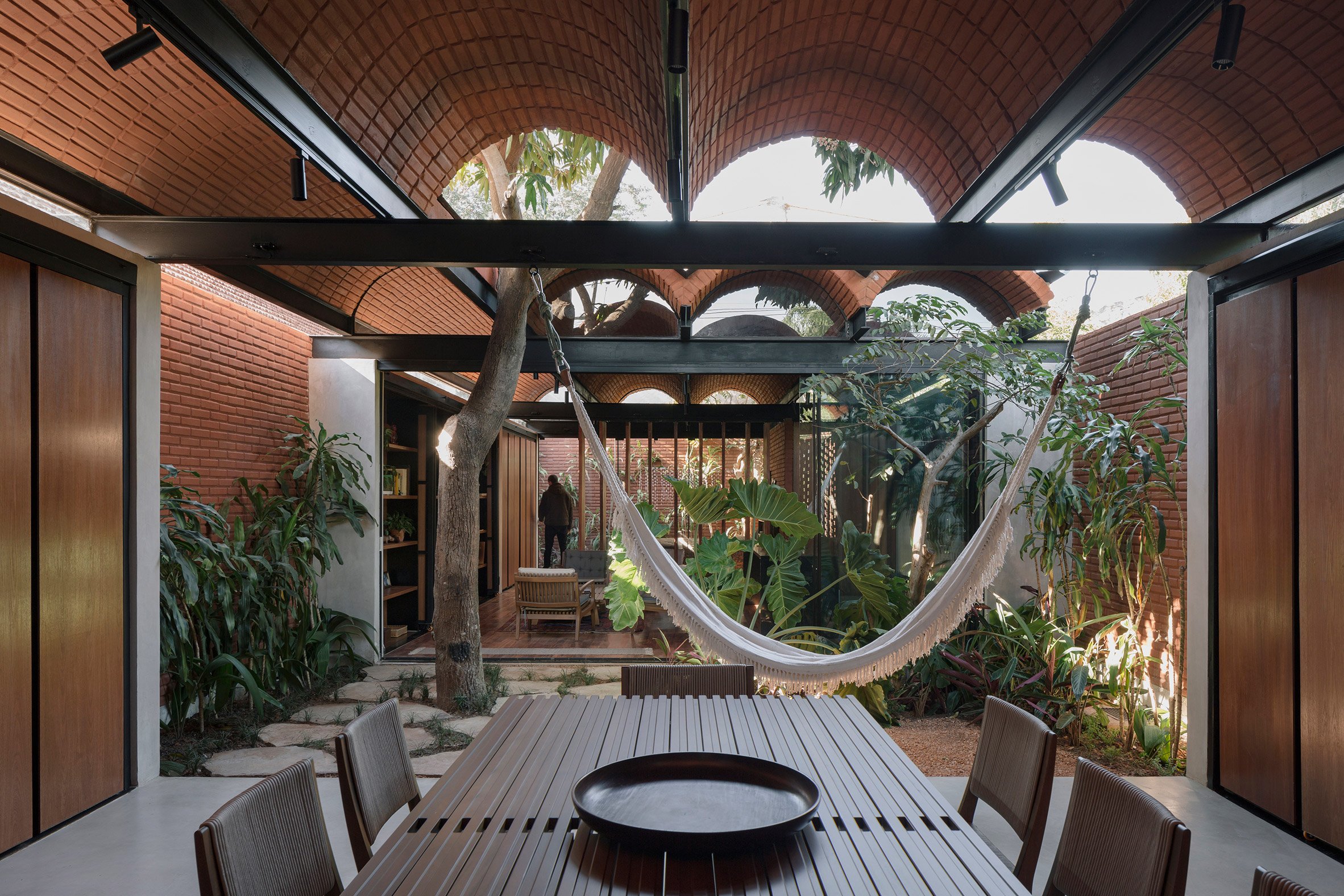 The entrance is into the open-air "quincho" block
The entrance is into the open-air "quincho" block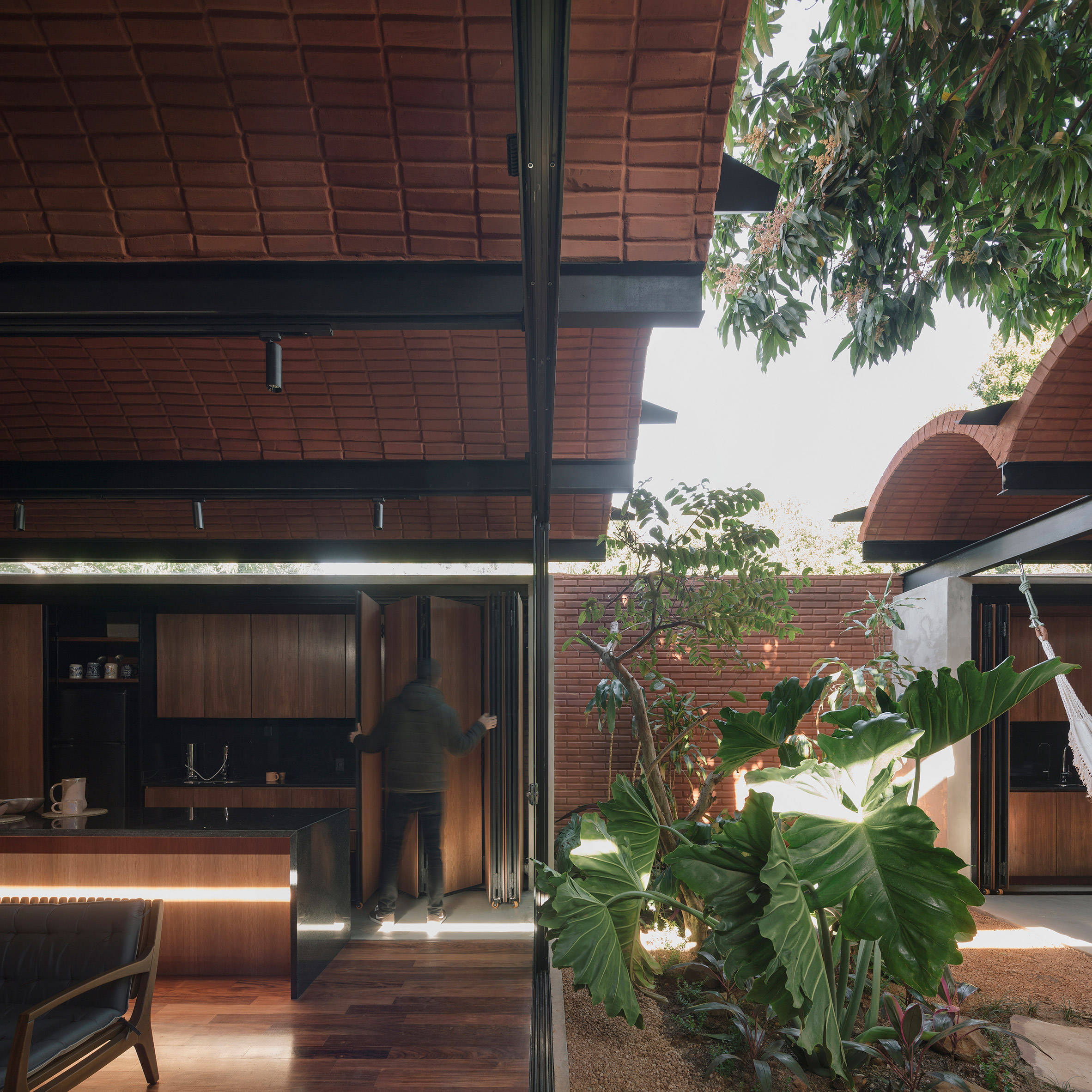 The kitchen area can be sealed away by sliding wood slats
The kitchen area can be sealed away by sliding wood slats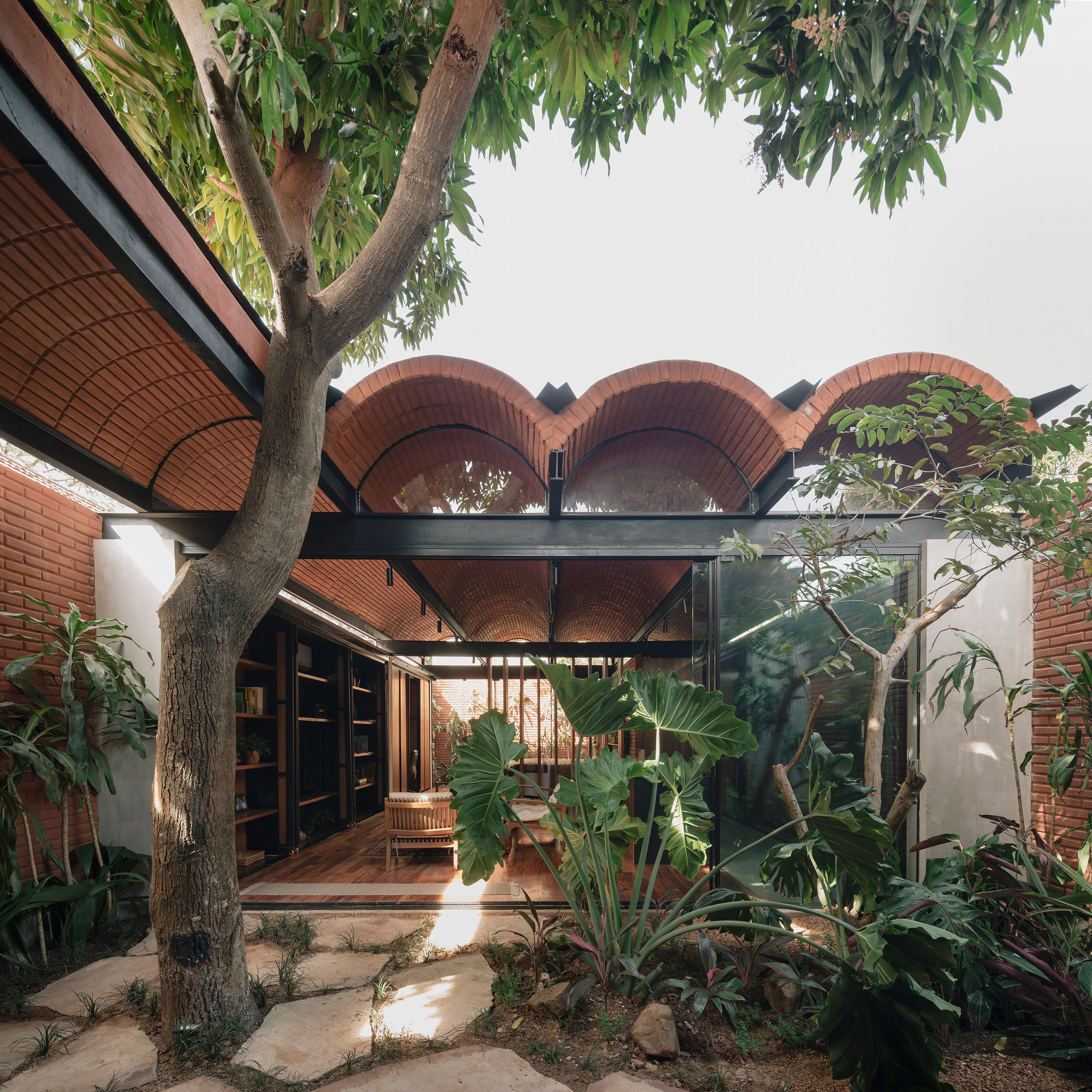 A mango tree stands in a courtyard between the two sections
A mango tree stands in a courtyard between the two sections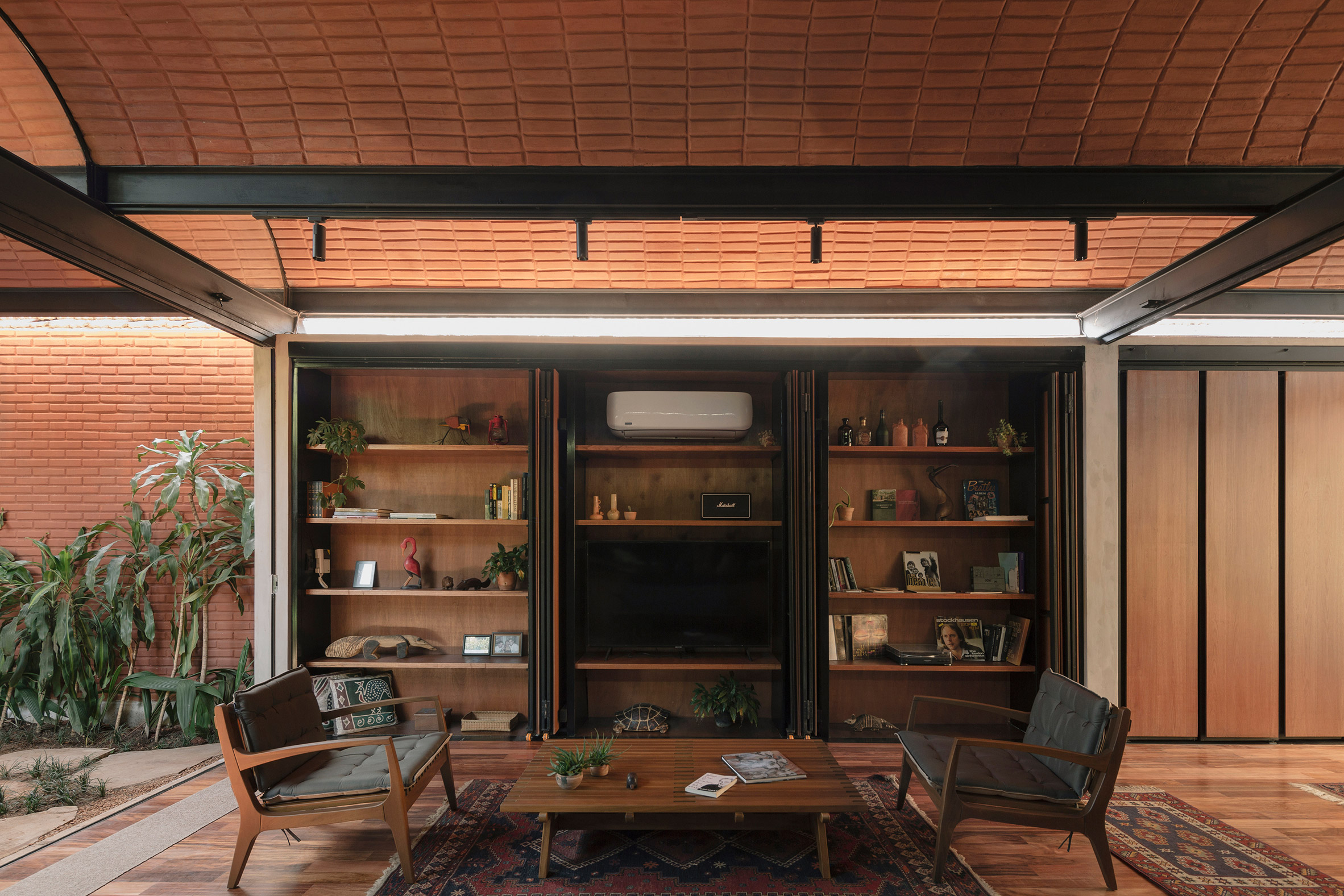 Furniture is housed within the structural concrete walls
Furniture is housed within the structural concrete walls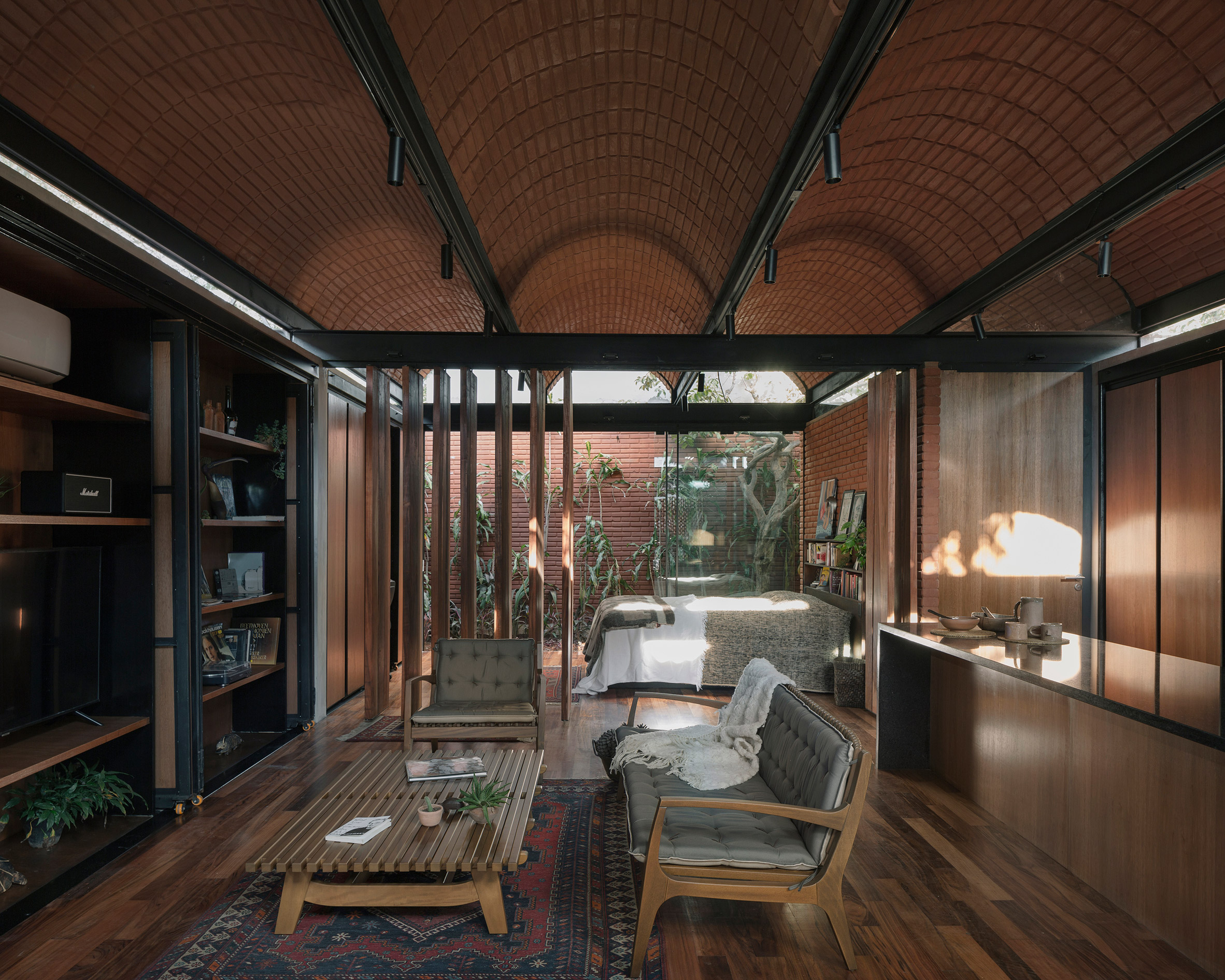 Sliding glass panels allow for ventilation
Sliding glass panels allow for ventilation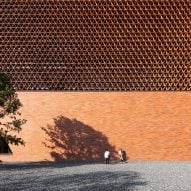
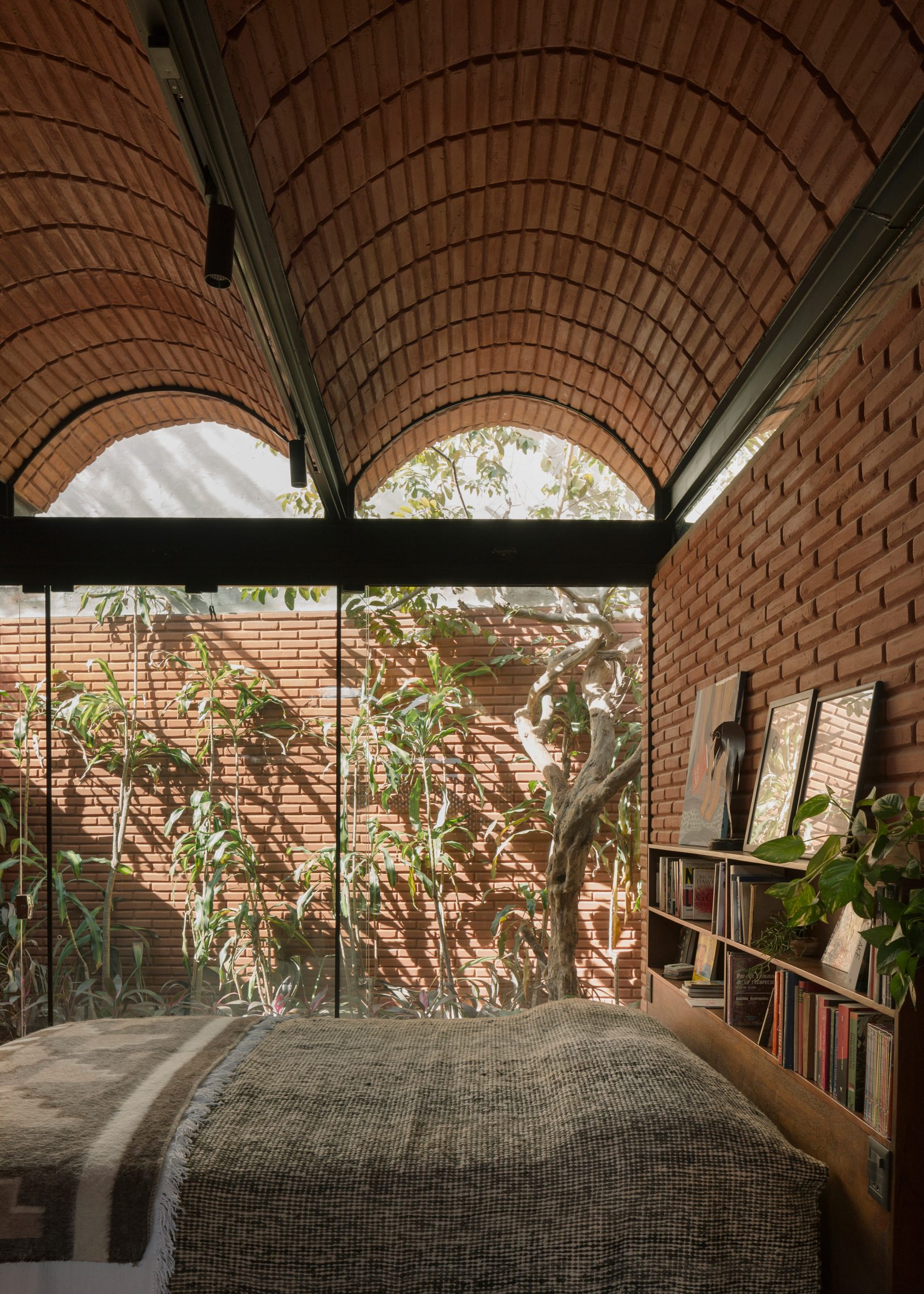 A garden in the rear of the house is just off the bedroom
A garden in the rear of the house is just off the bedroom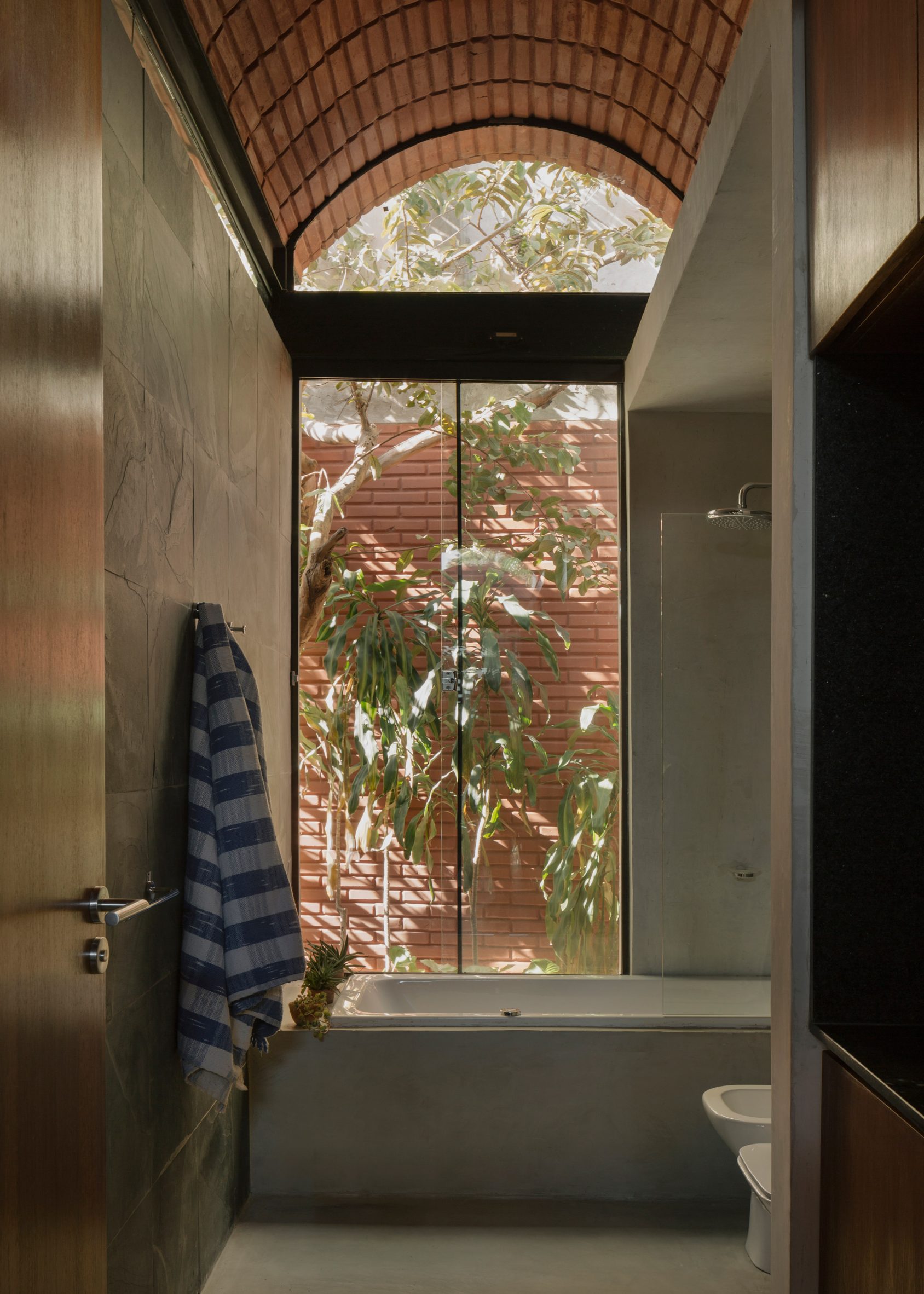 Structural concrete also separates areas including the bathroom
Structural concrete also separates areas including the bathroom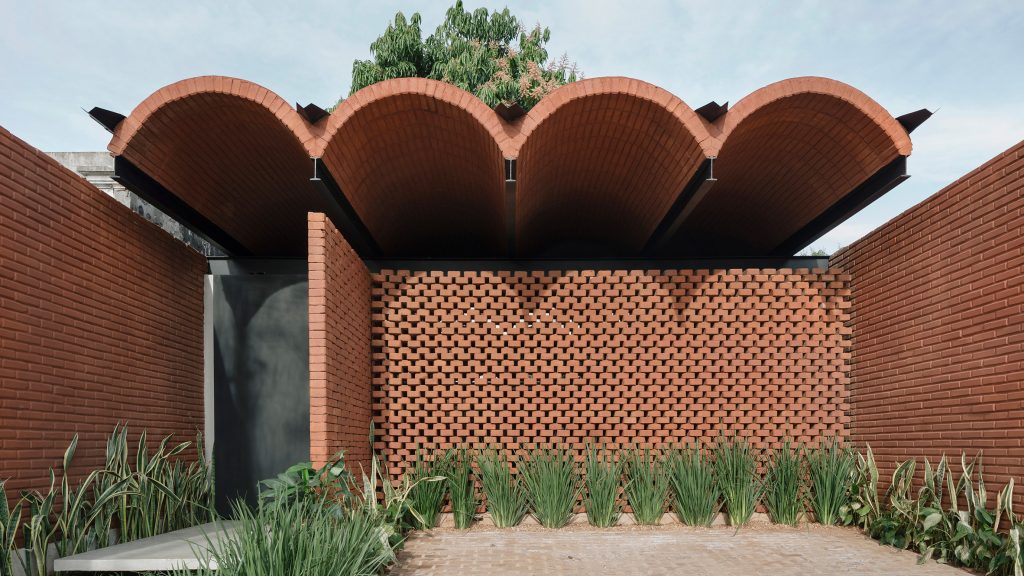
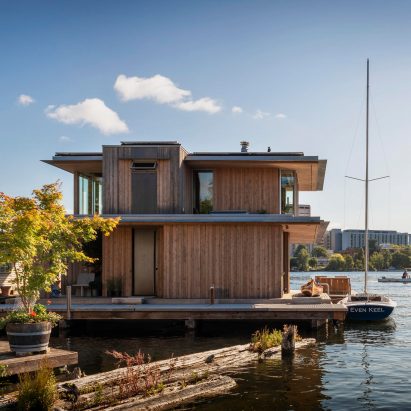
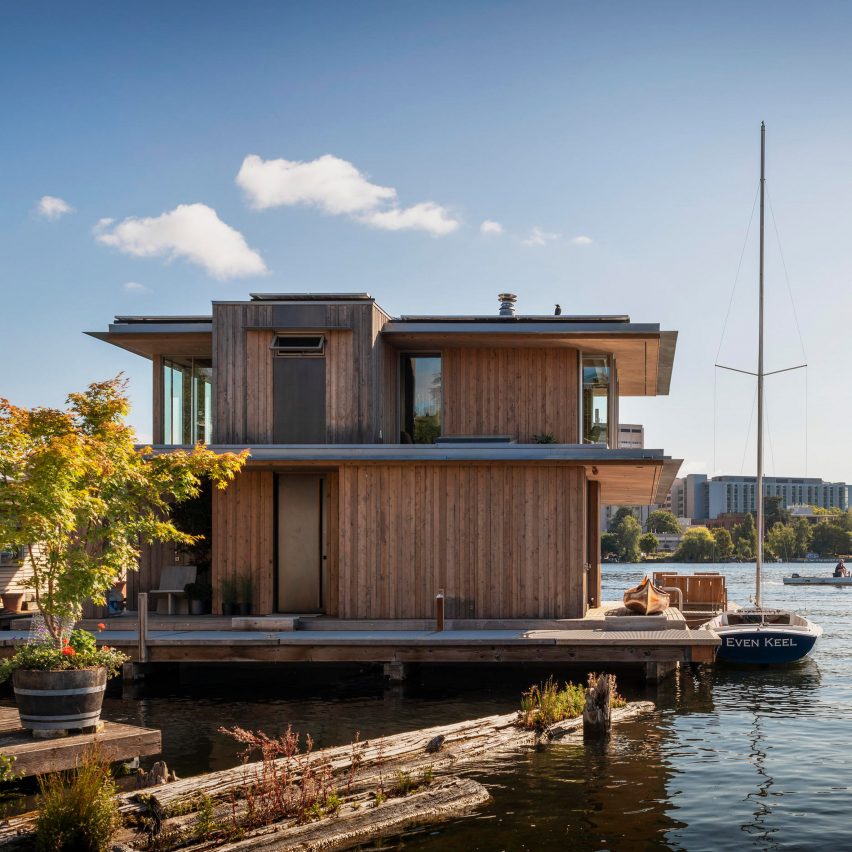
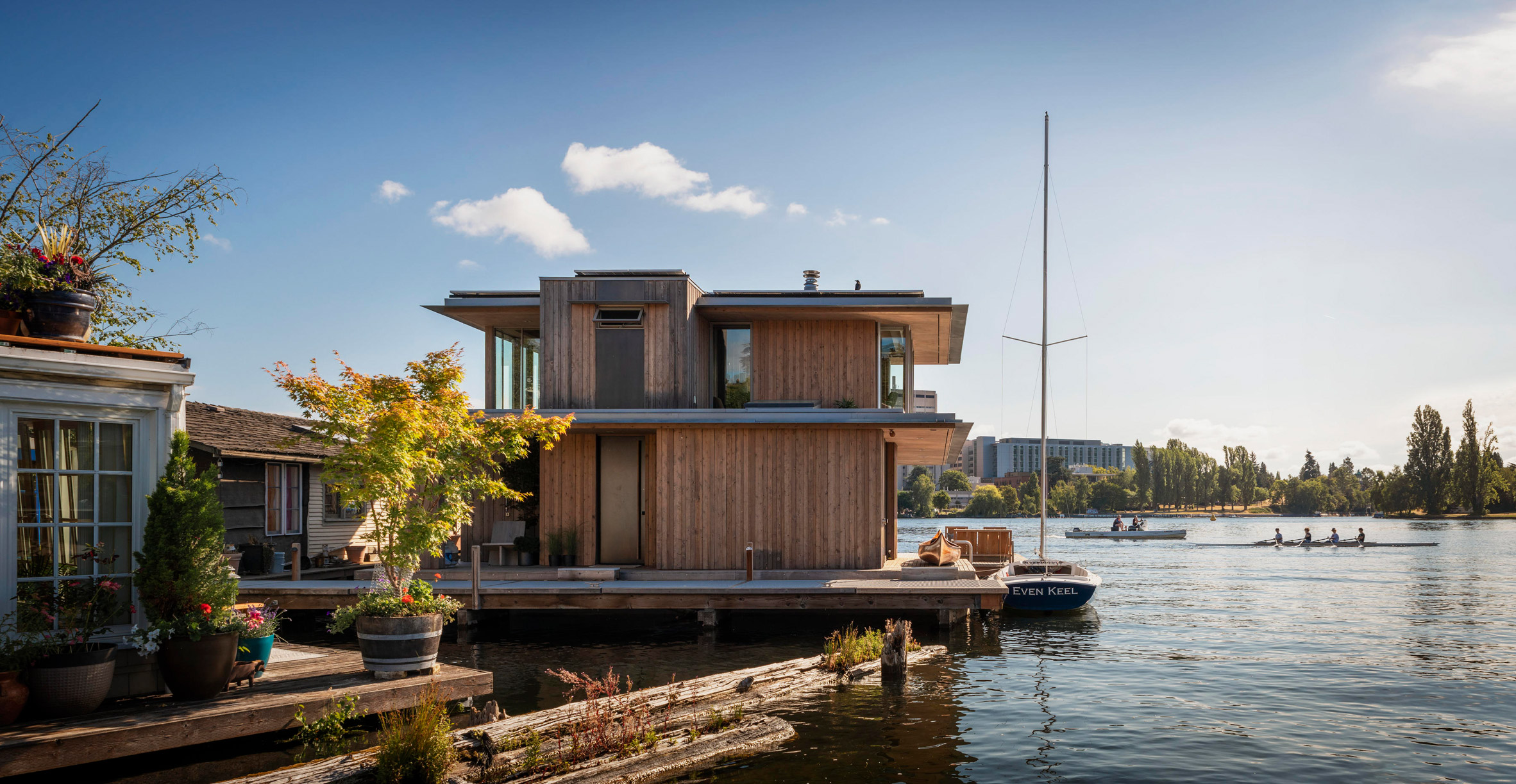 The Water Cabin floats on Seattle's Portage Bay
The Water Cabin floats on Seattle's Portage Bay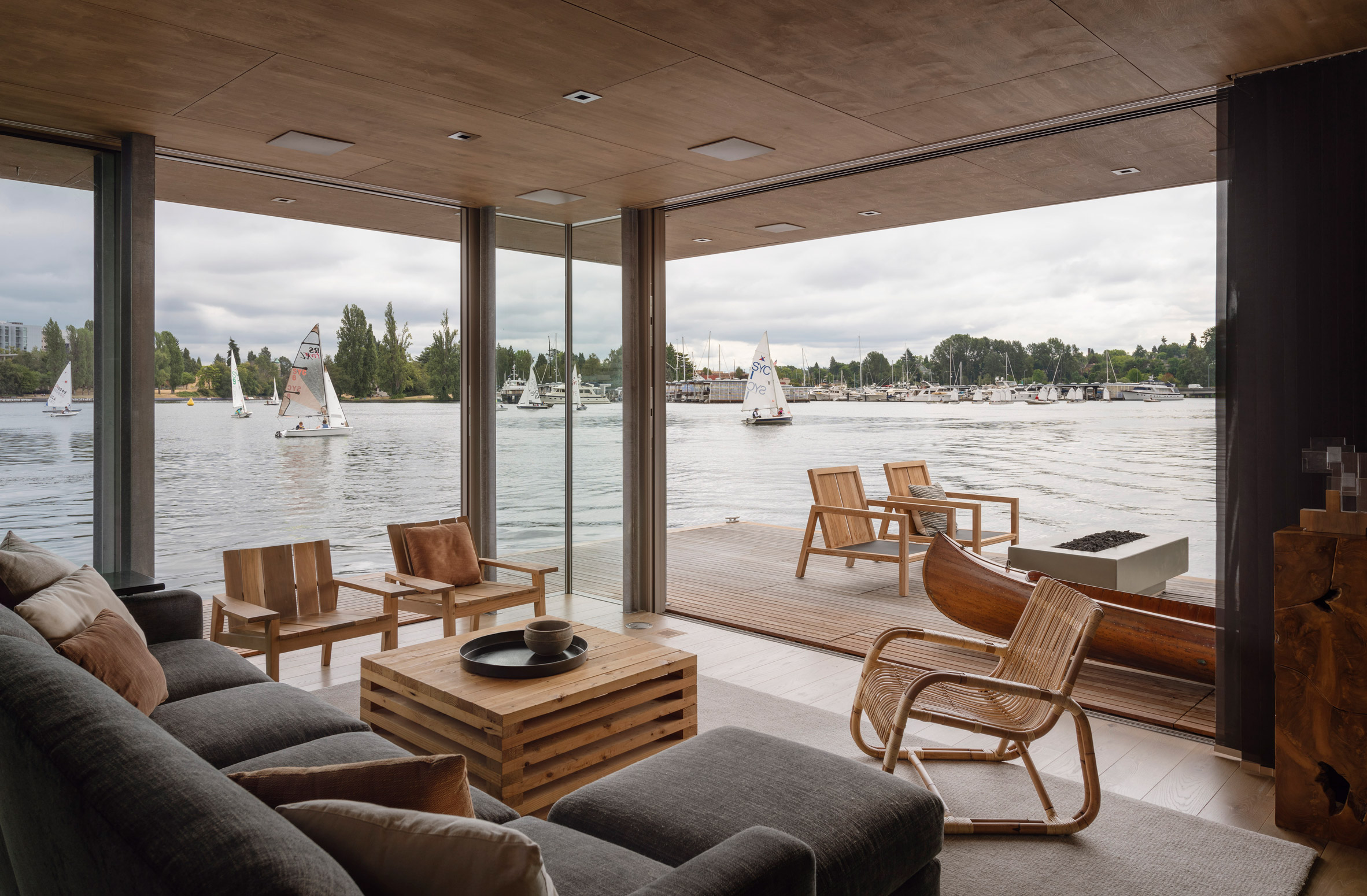 Its living space opens onto a terrace
Its living space opens onto a terrace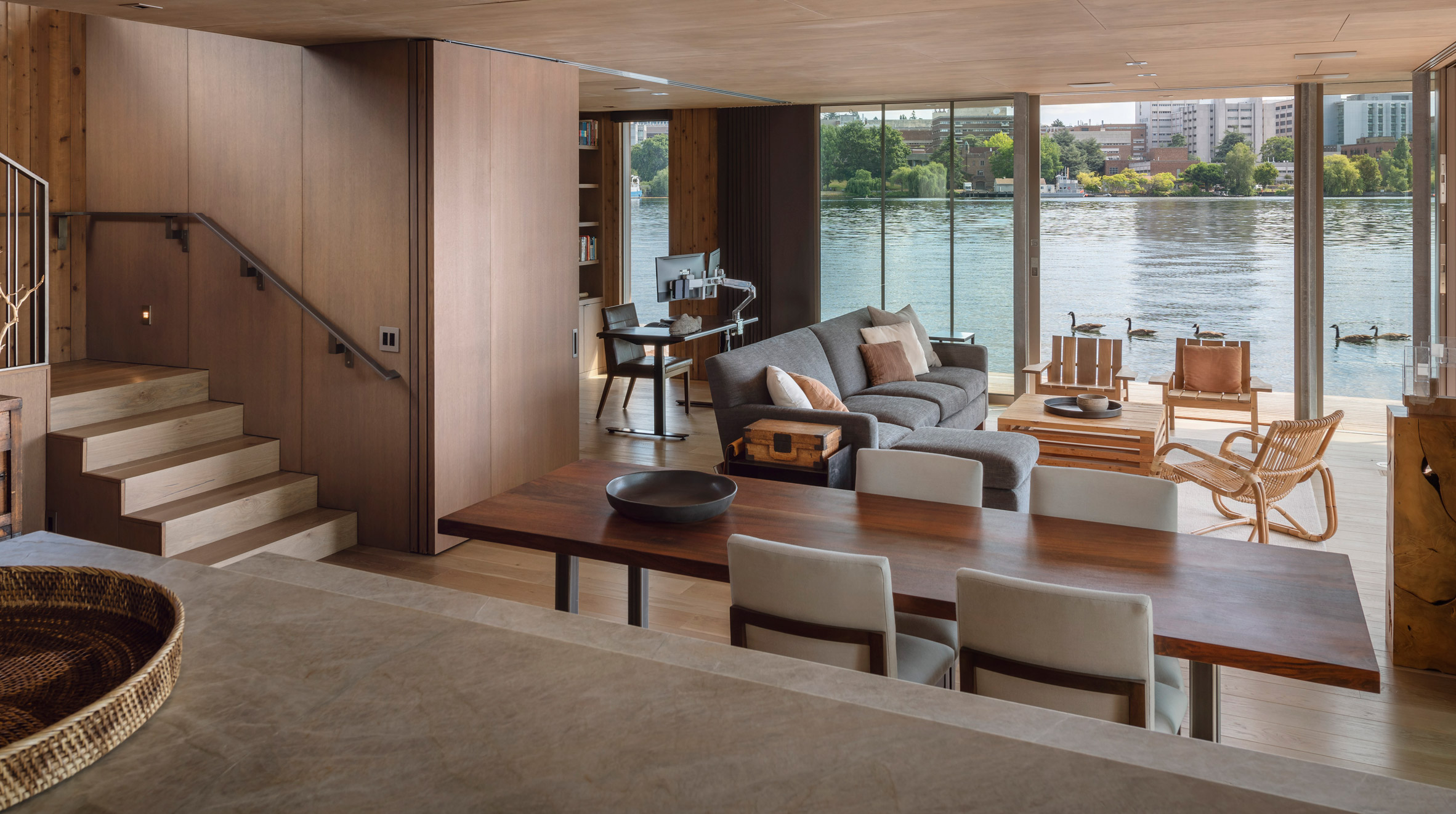 The home has a horizontal stature
The home has a horizontal stature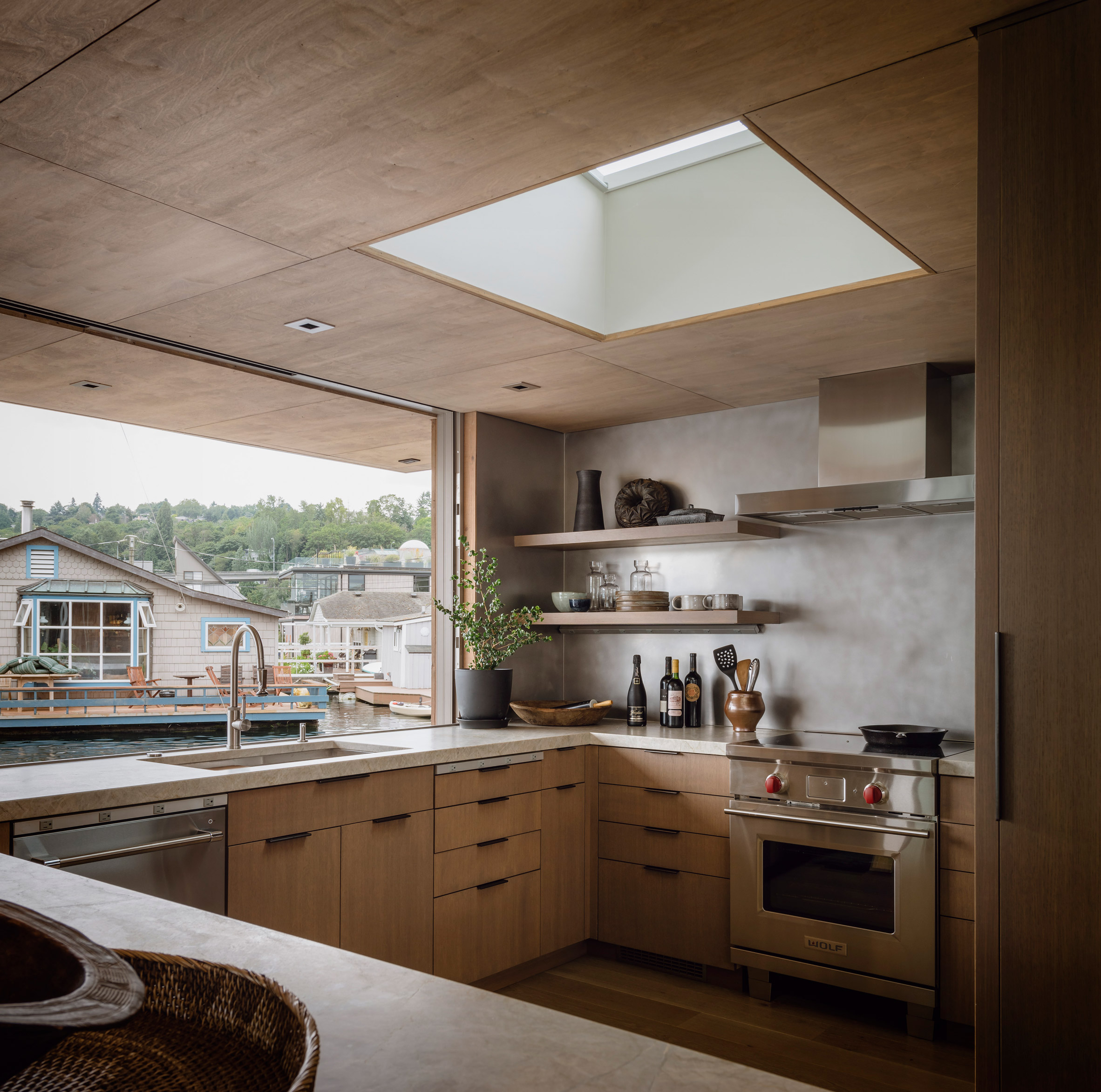 Olson Kundig added glass windows with sweeping views
Olson Kundig added glass windows with sweeping views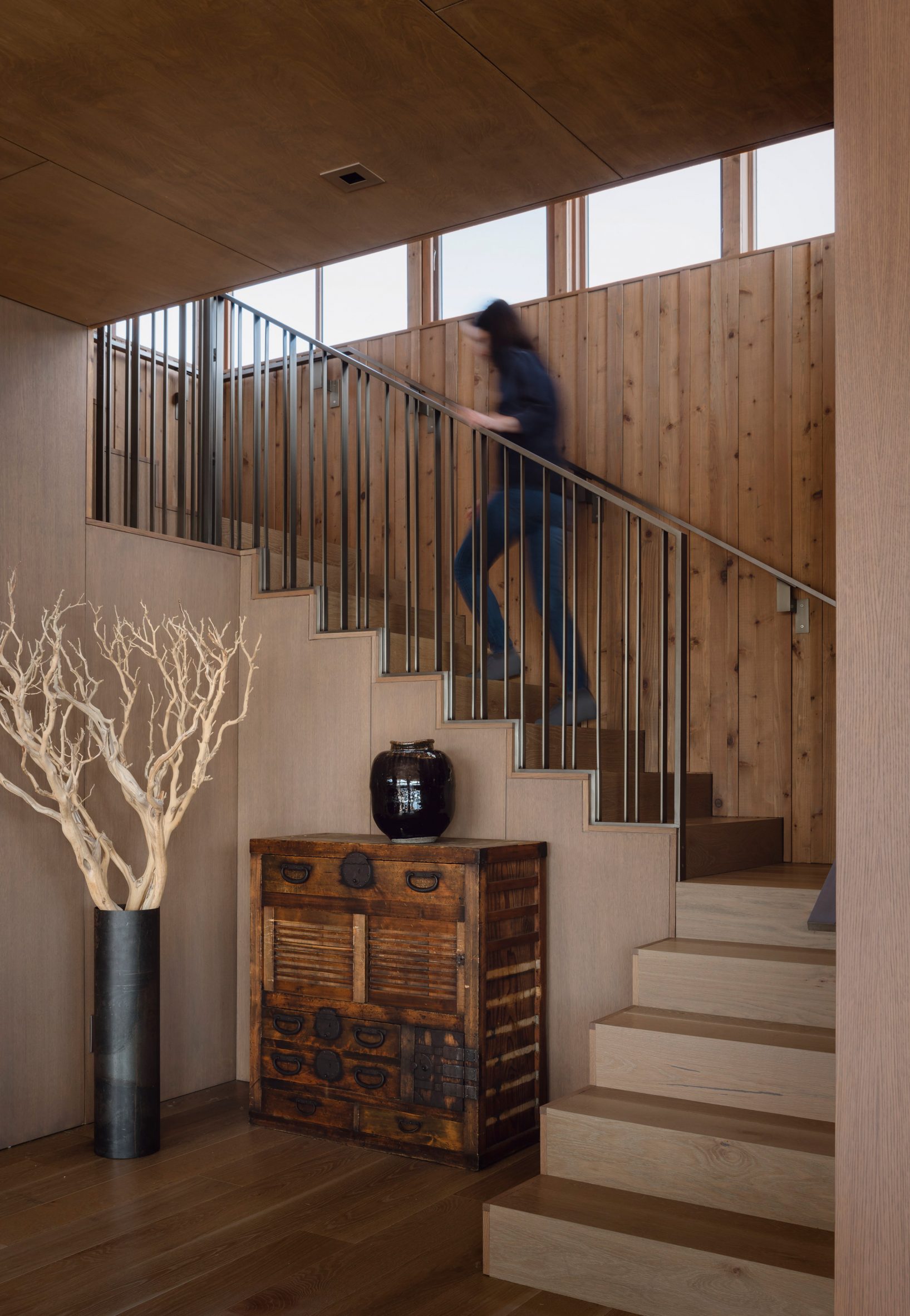 Warm wooden tones contrast with metal finishes in silver and black tones
Warm wooden tones contrast with metal finishes in silver and black tones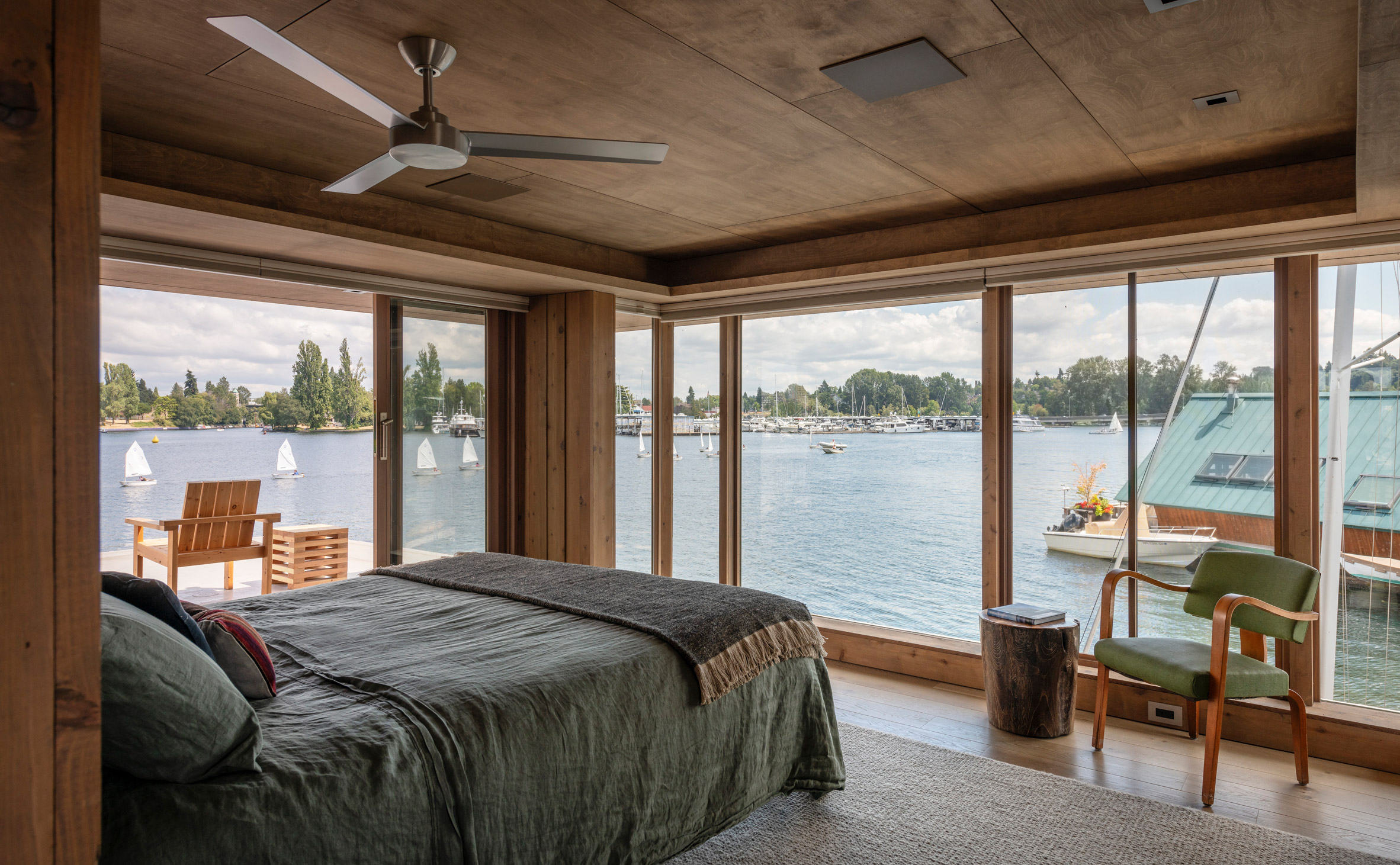 The floating home's cosy interior takes cues from forest cabins
The floating home's cosy interior takes cues from forest cabins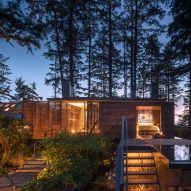
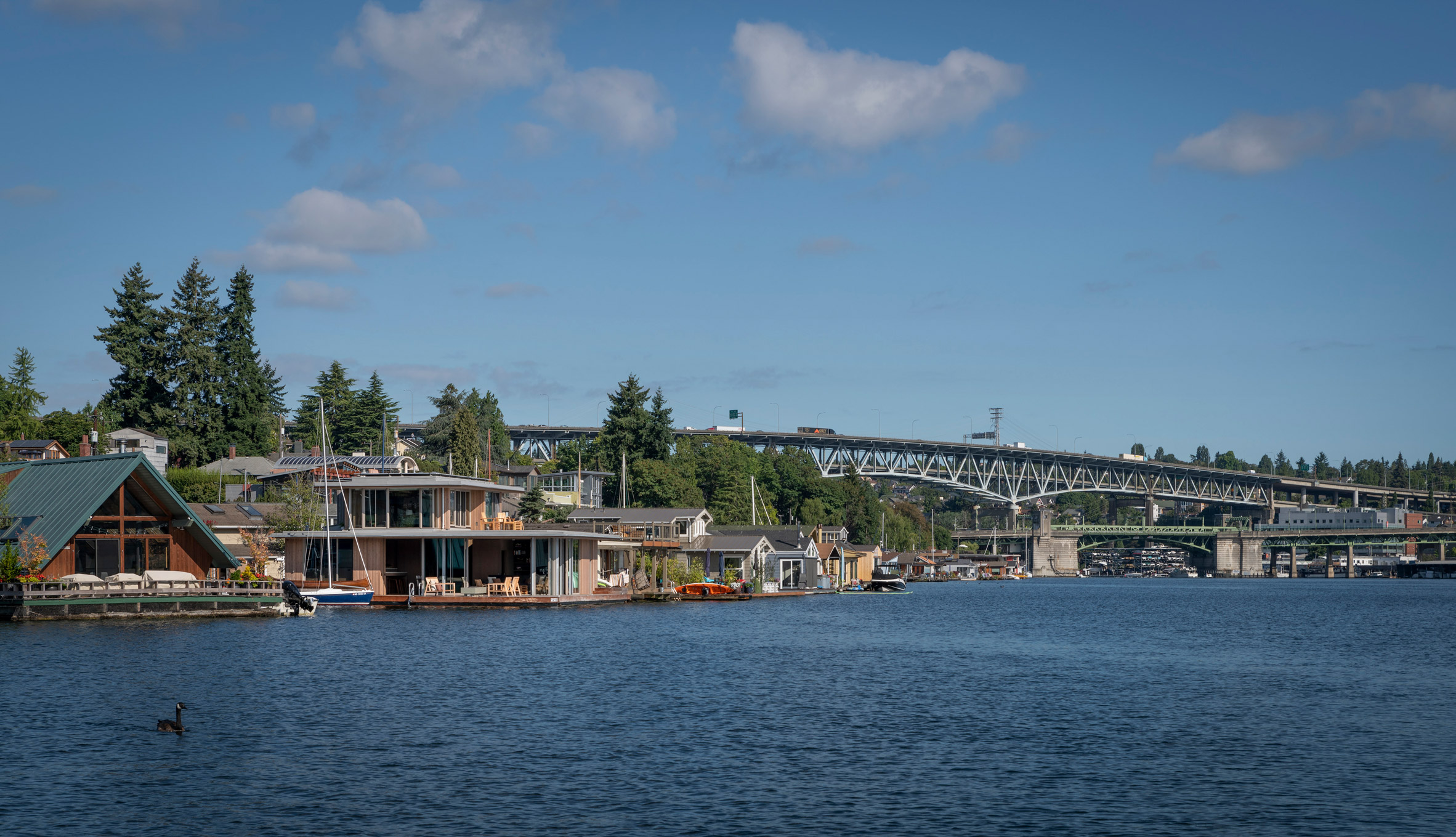 Floor-to-ceiling glass provides views of the watery terrain
Floor-to-ceiling glass provides views of the watery terrain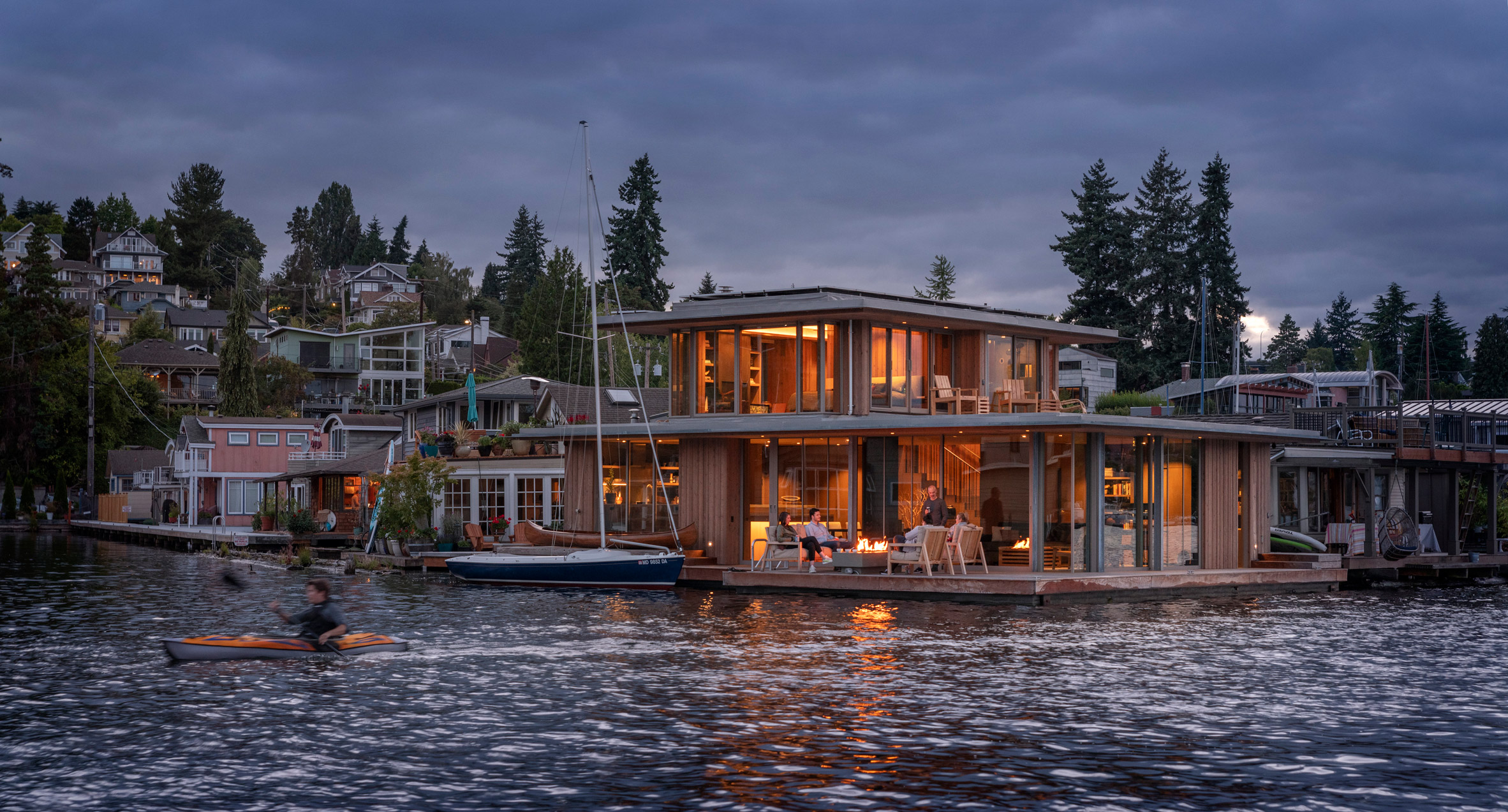 Flat, overhanging roofs shade patios and large stretches of glass
Flat, overhanging roofs shade patios and large stretches of glass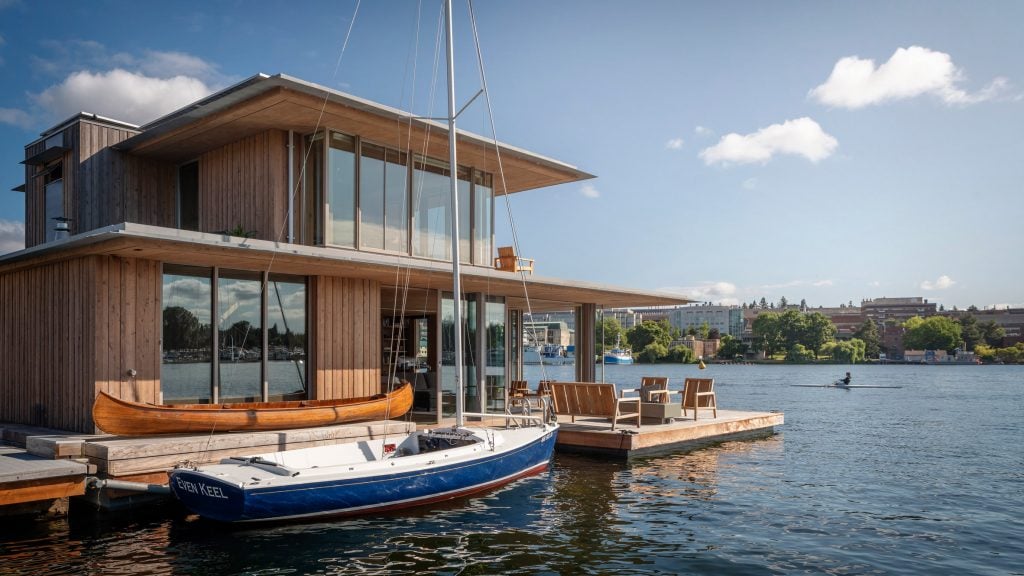
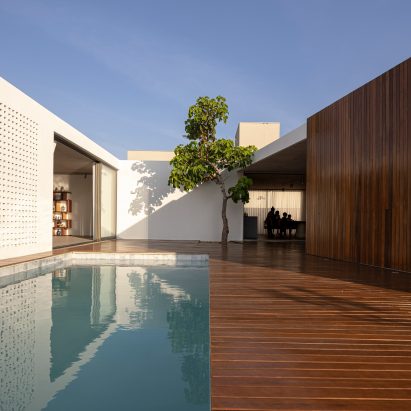
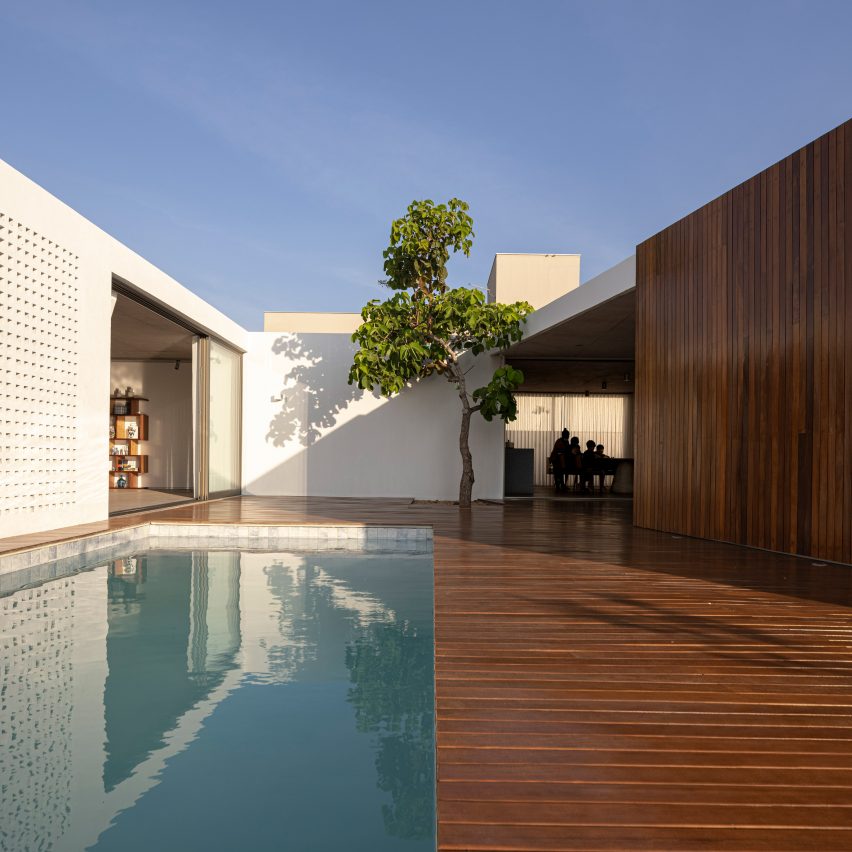
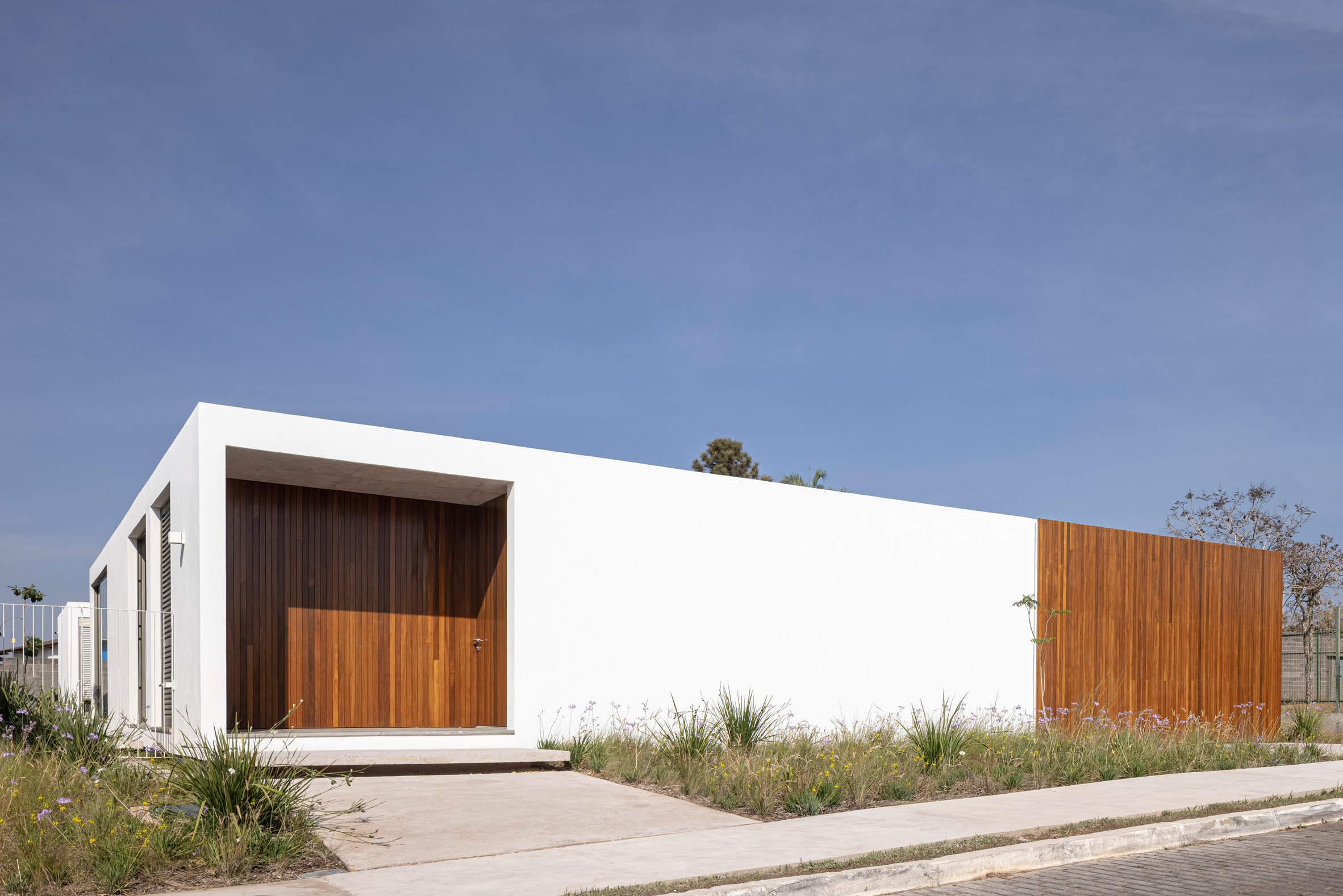 ARQBR built Couri House in Brasília
ARQBR built Couri House in Brasília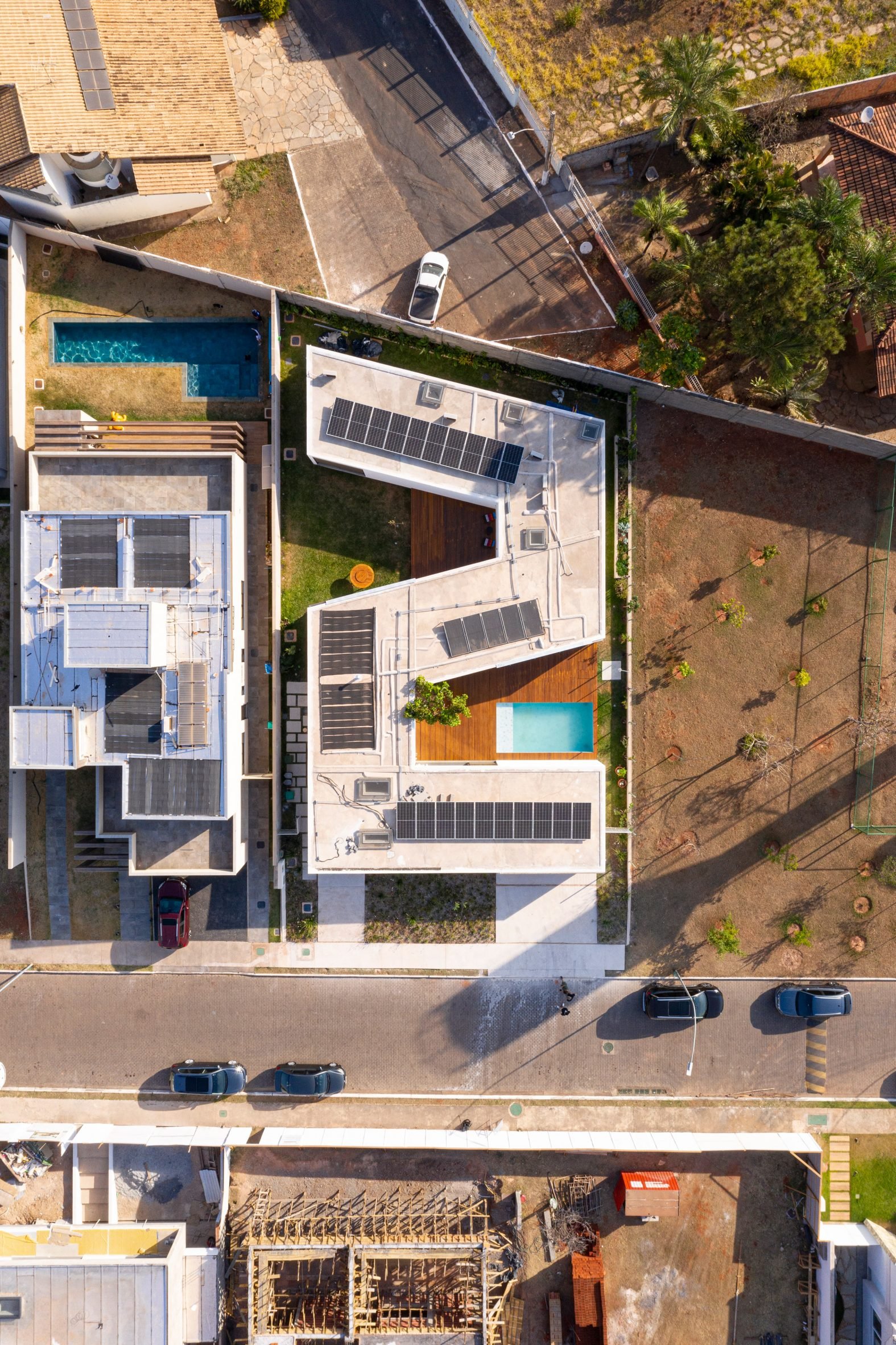 The dwelling is roughly Z-shaped in plan
The dwelling is roughly Z-shaped in plan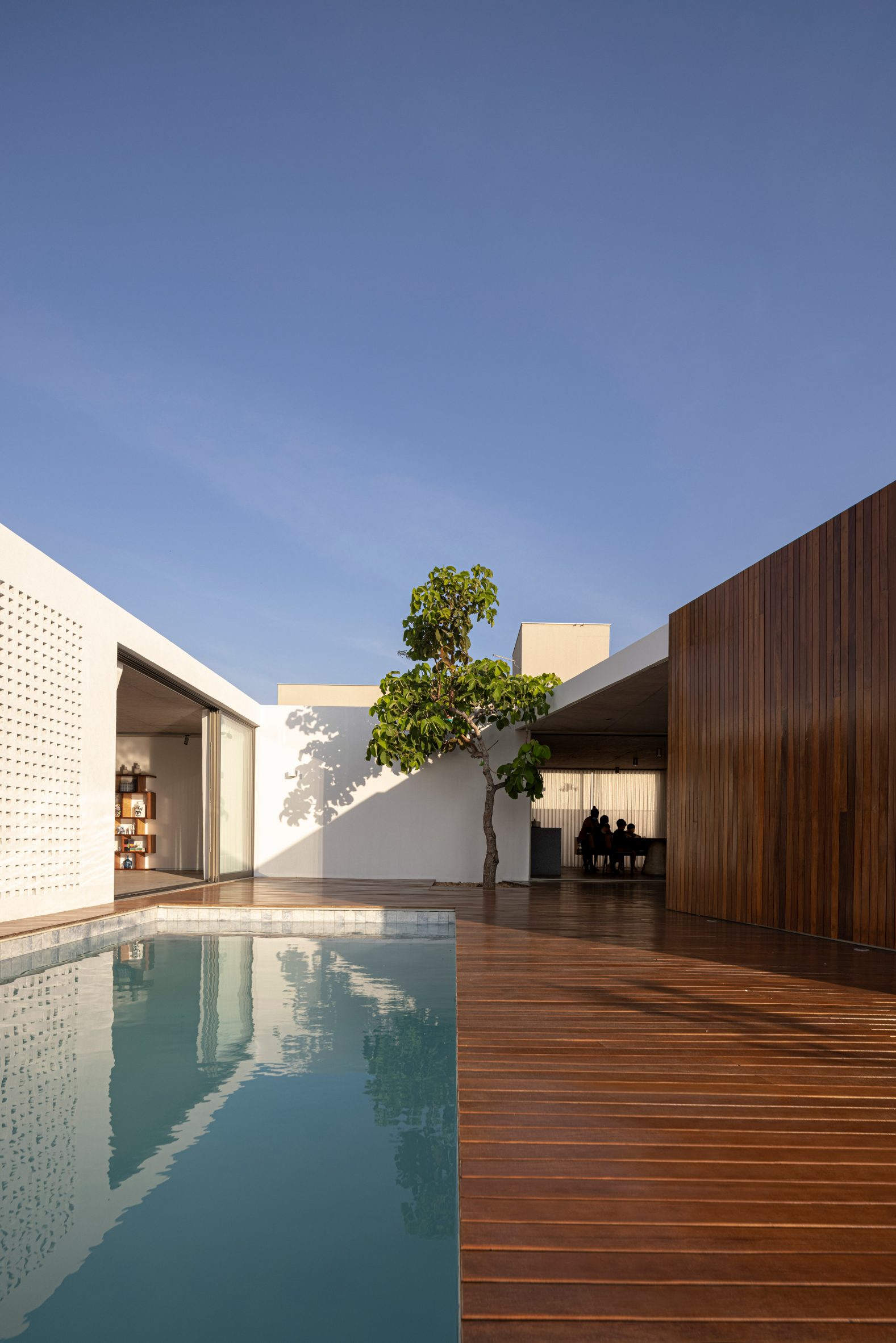 ARQBR configured the project with an internal patio featuring a swimming pool
ARQBR configured the project with an internal patio featuring a swimming pool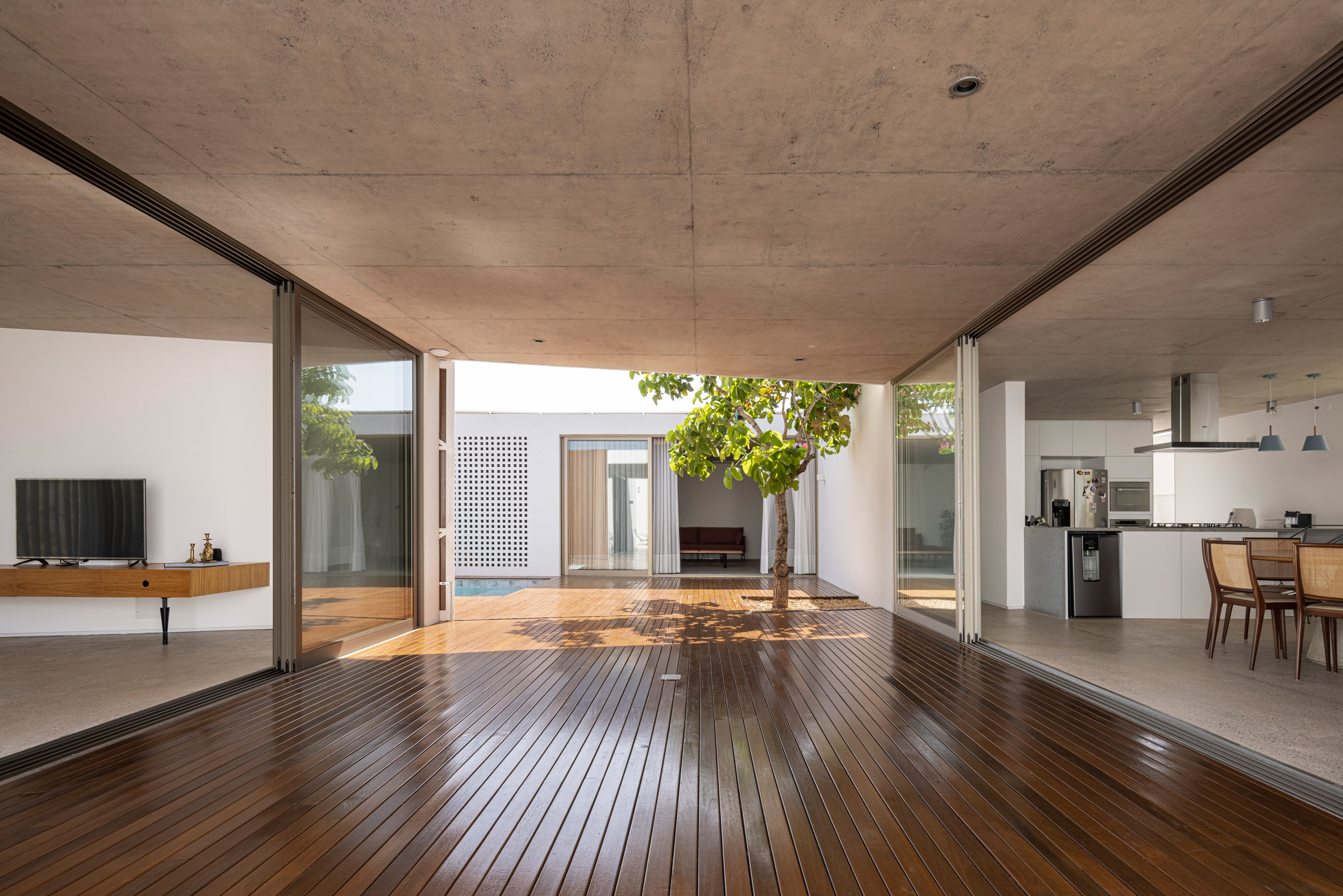 The home has a concrete structural system
The home has a concrete structural system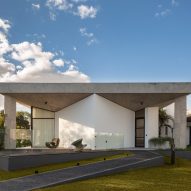
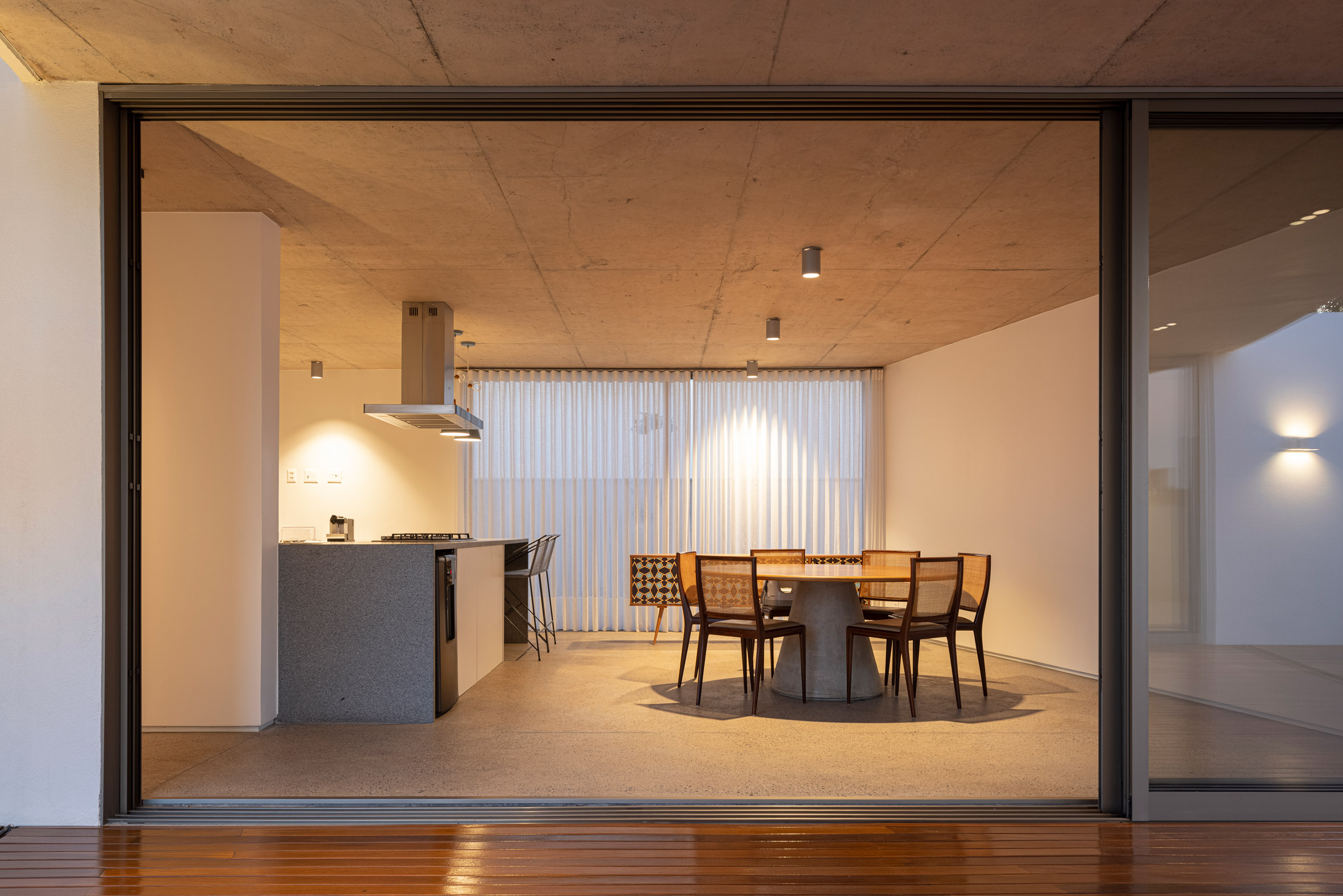 A kitchen and dining area is located in the front portion
A kitchen and dining area is located in the front portion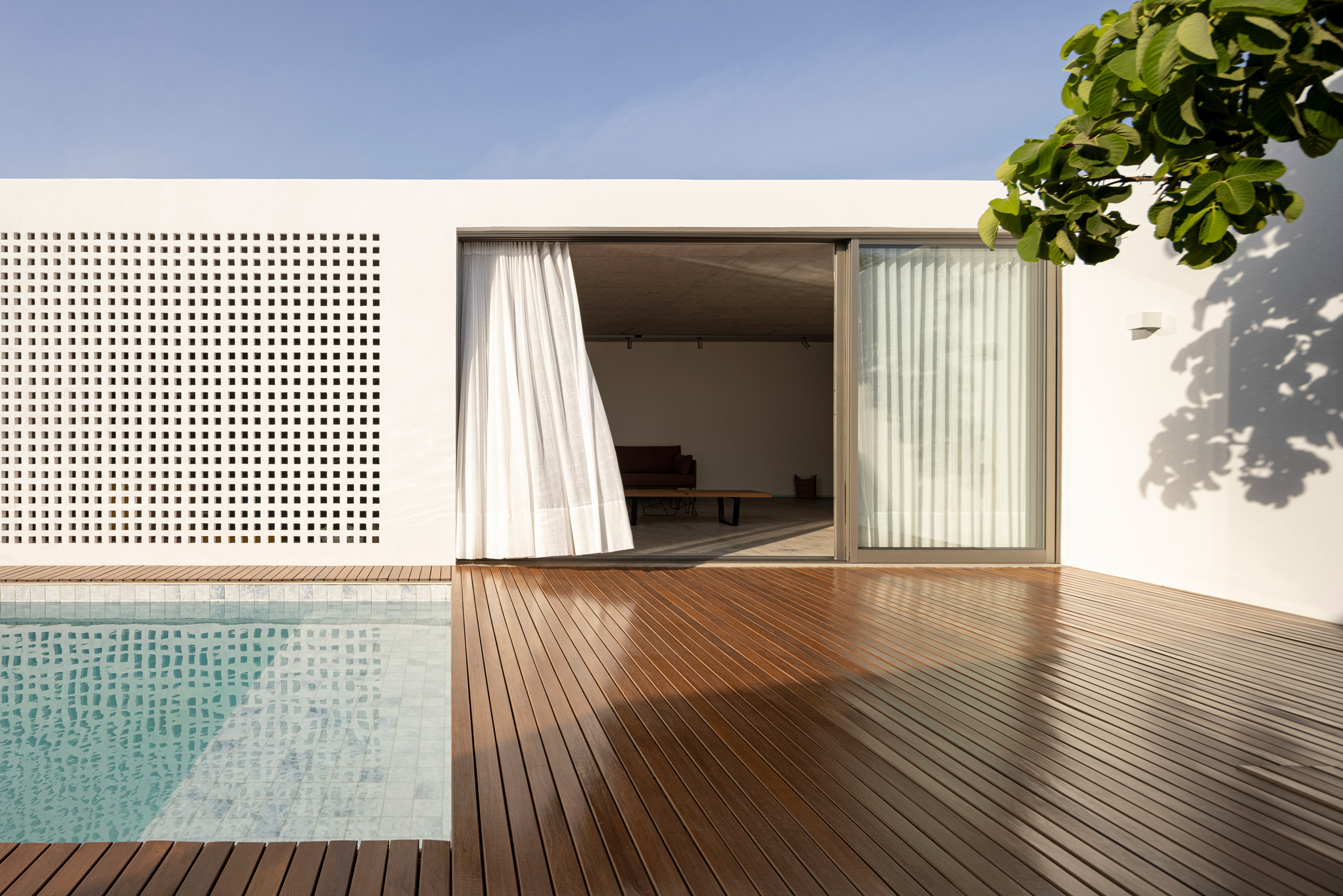 ARQBR weaved open space into the project
ARQBR weaved open space into the project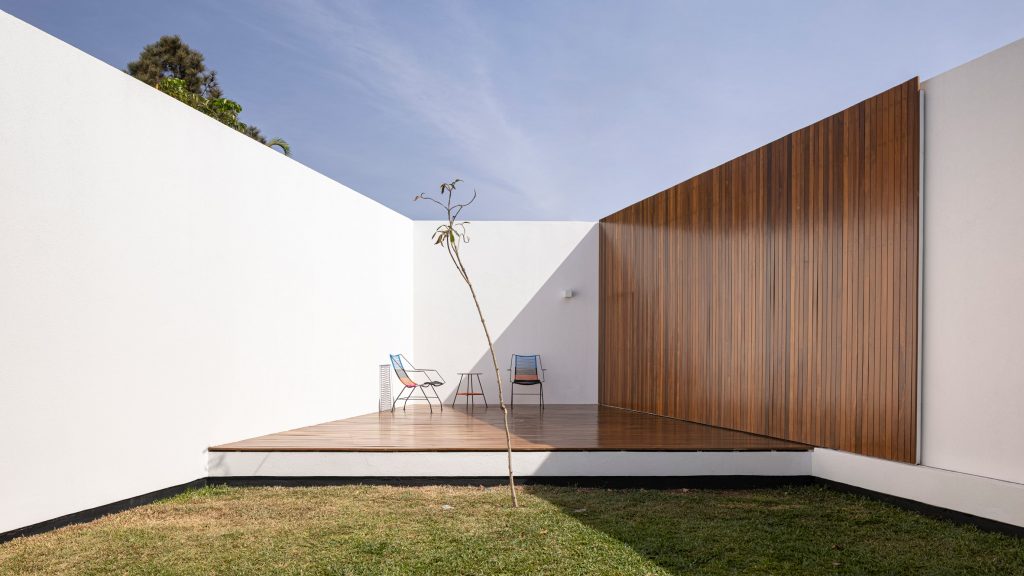
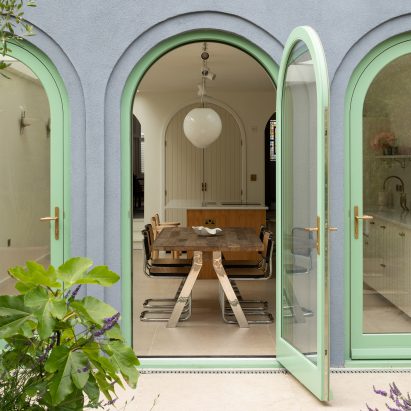
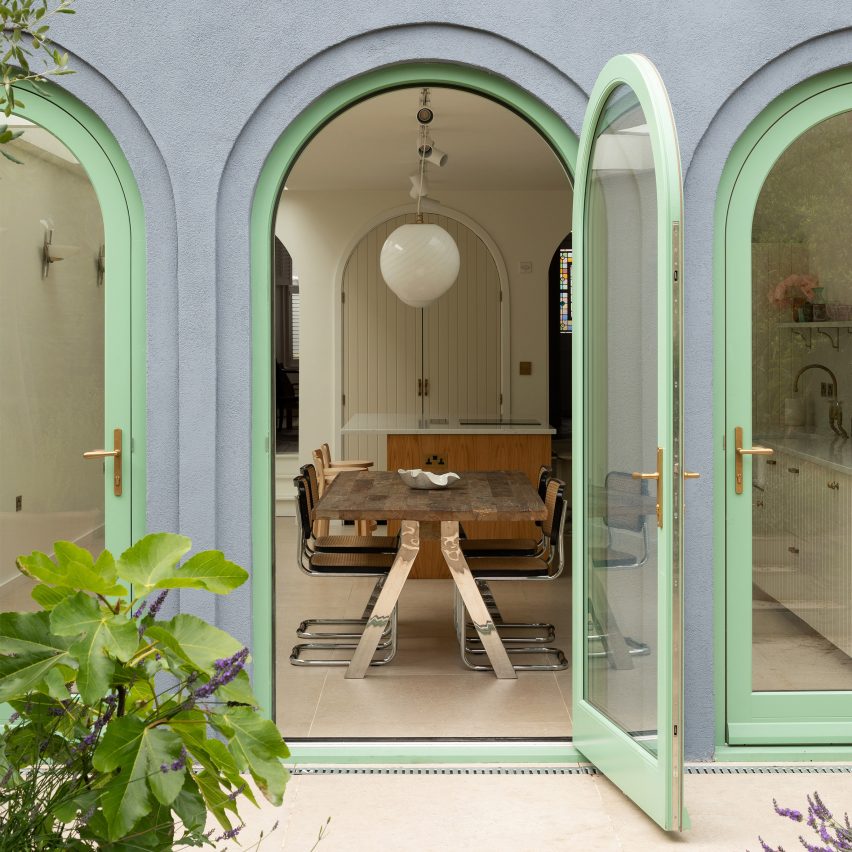
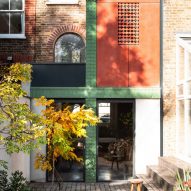
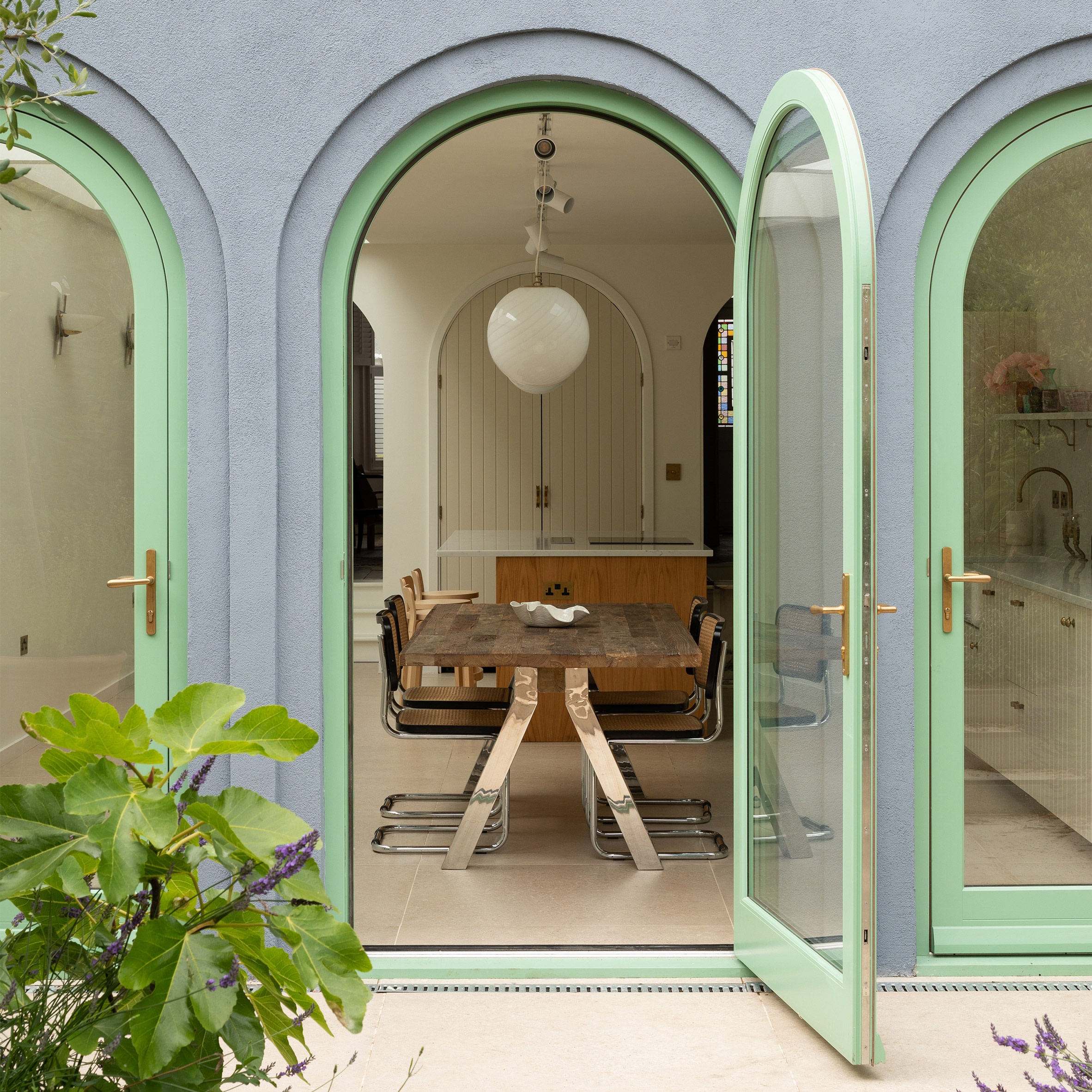 Photo is by Adam Scott
Photo is by Adam Scott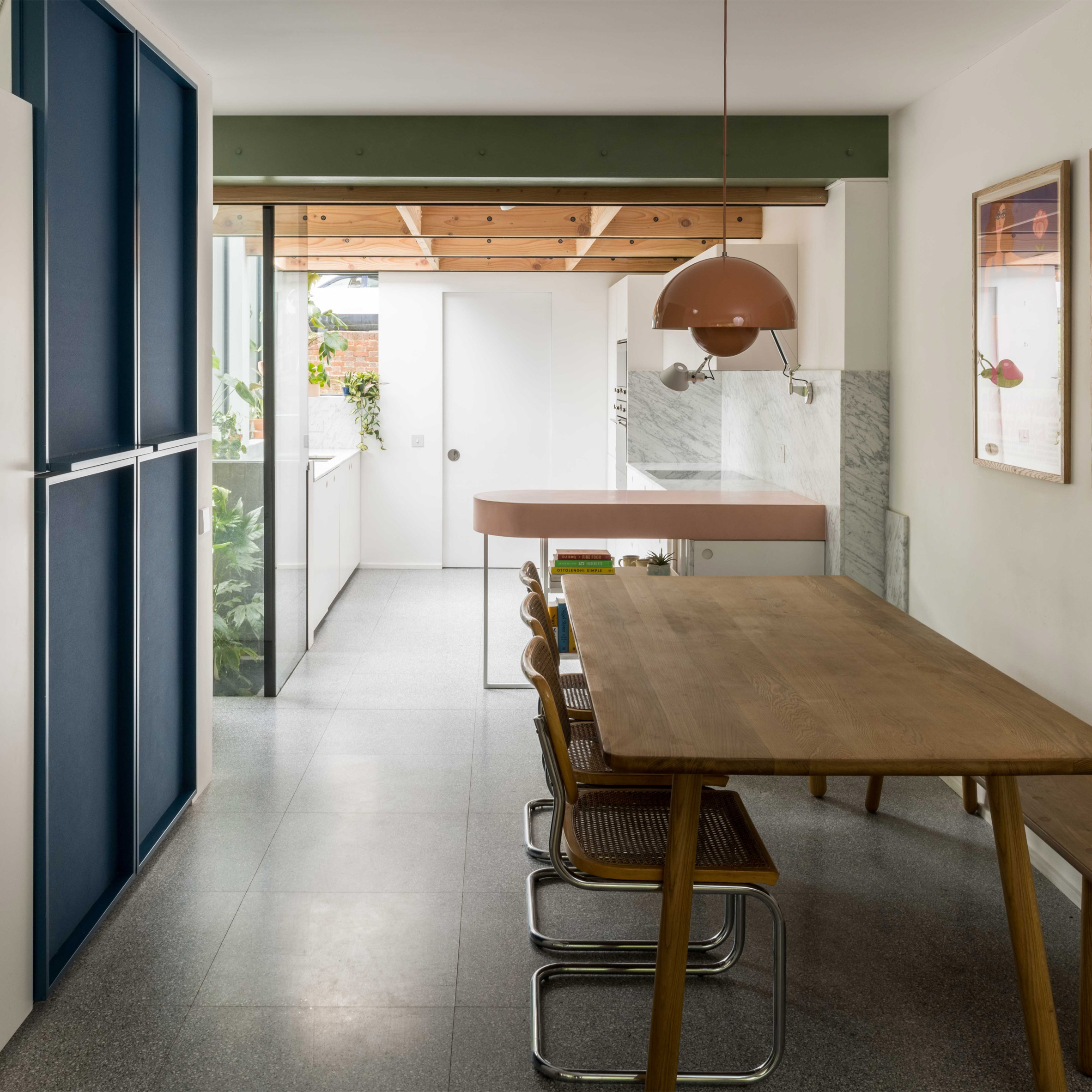
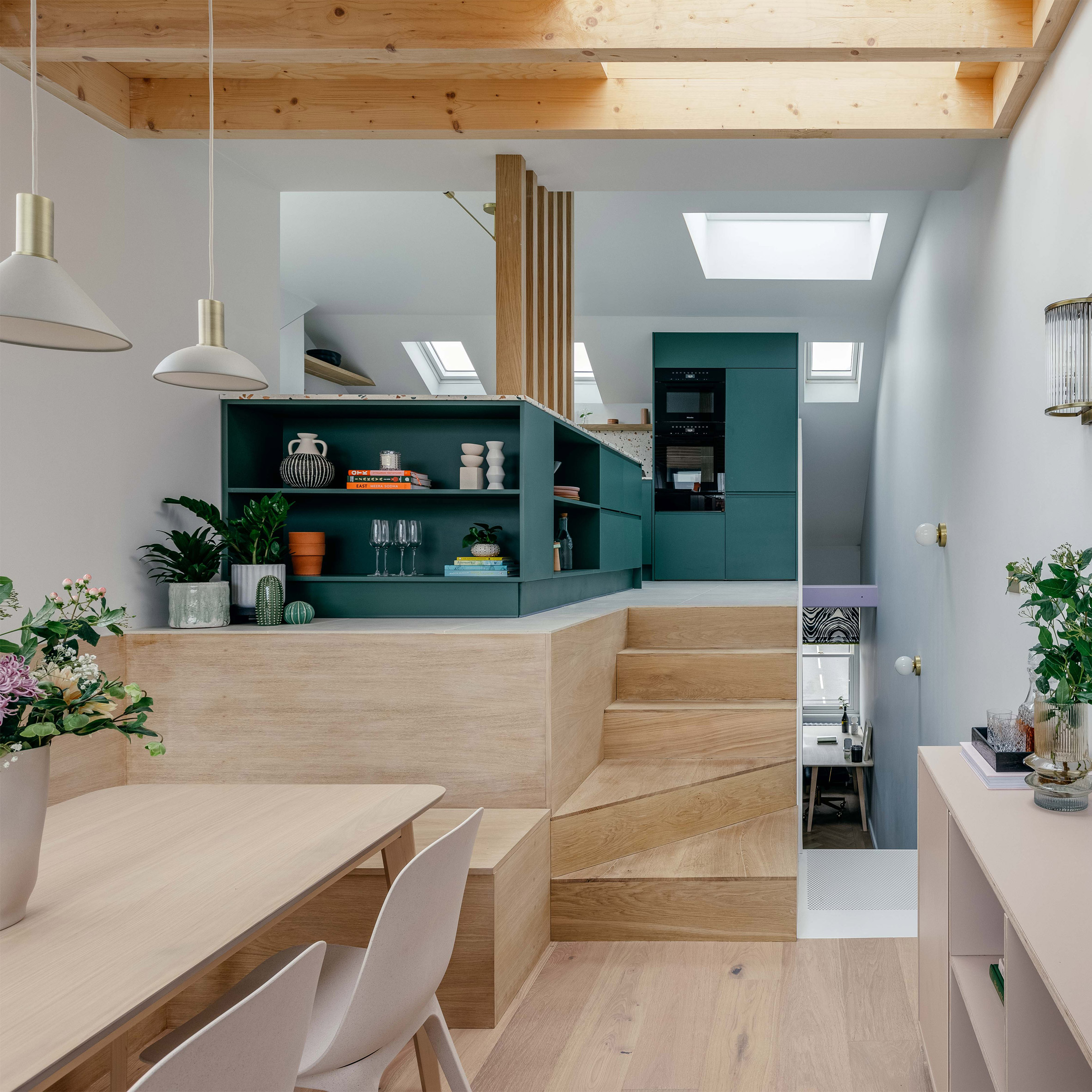
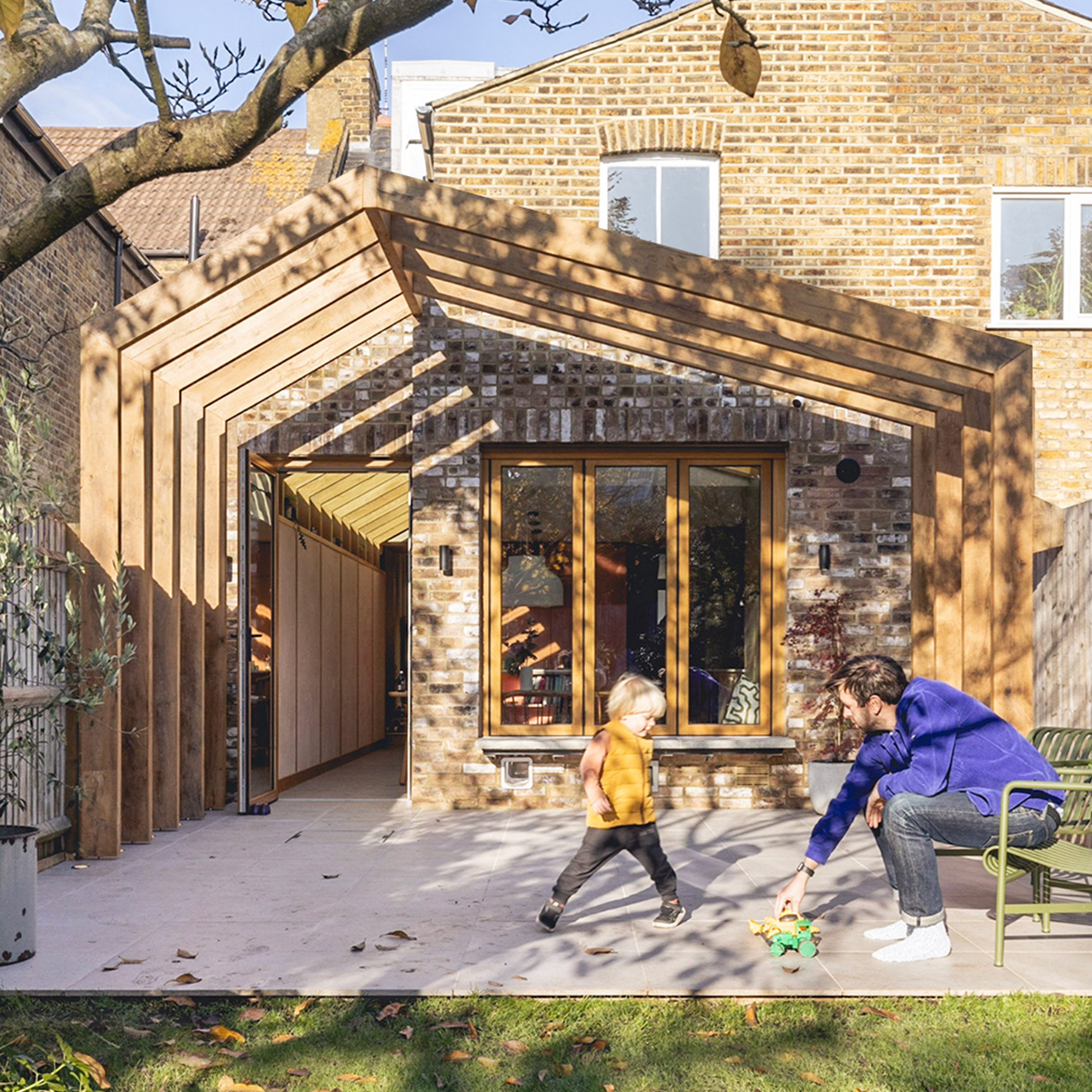 Photo is by Billy Bolton
Photo is by Billy Bolton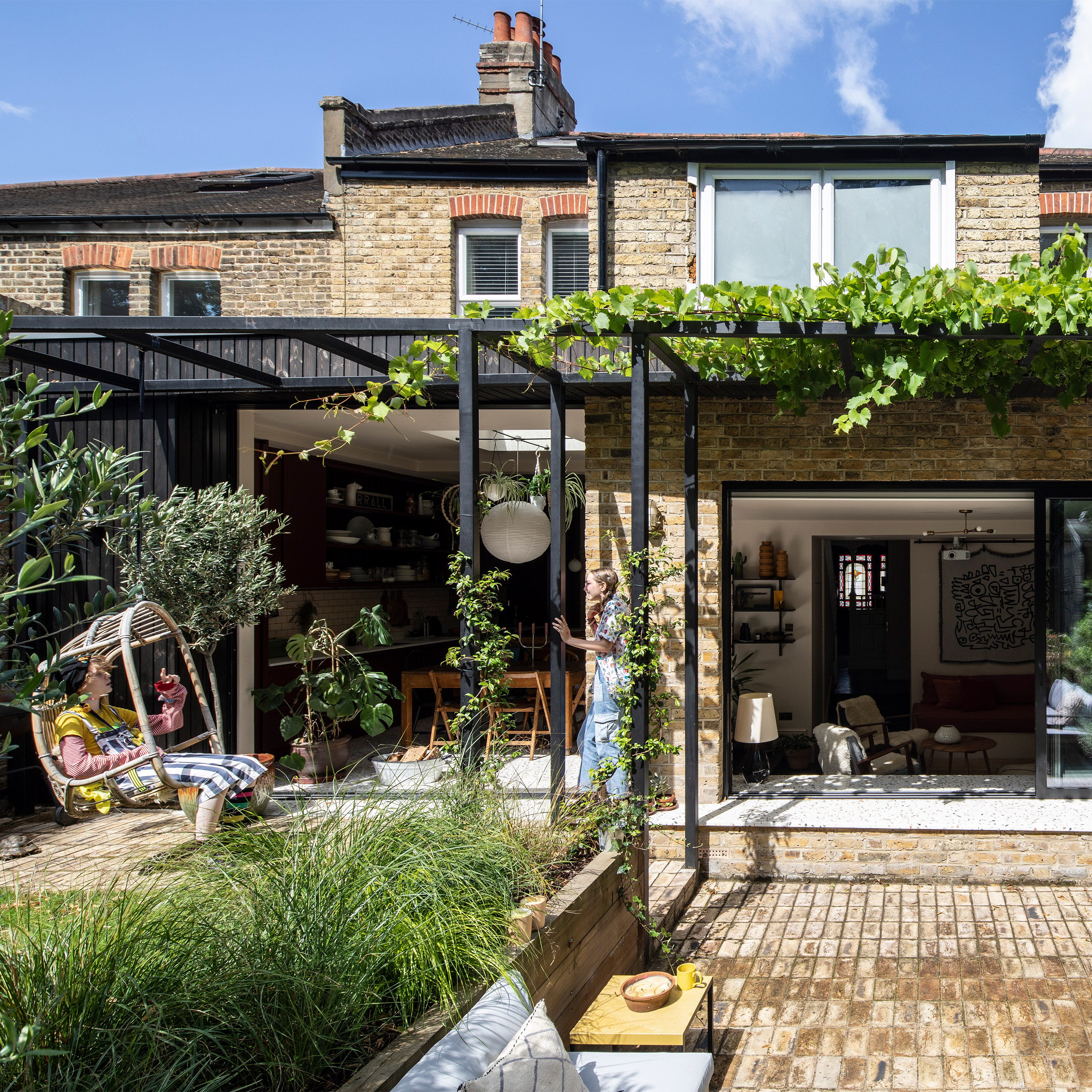 Photo is by Adelina Iliev
Photo is by Adelina Iliev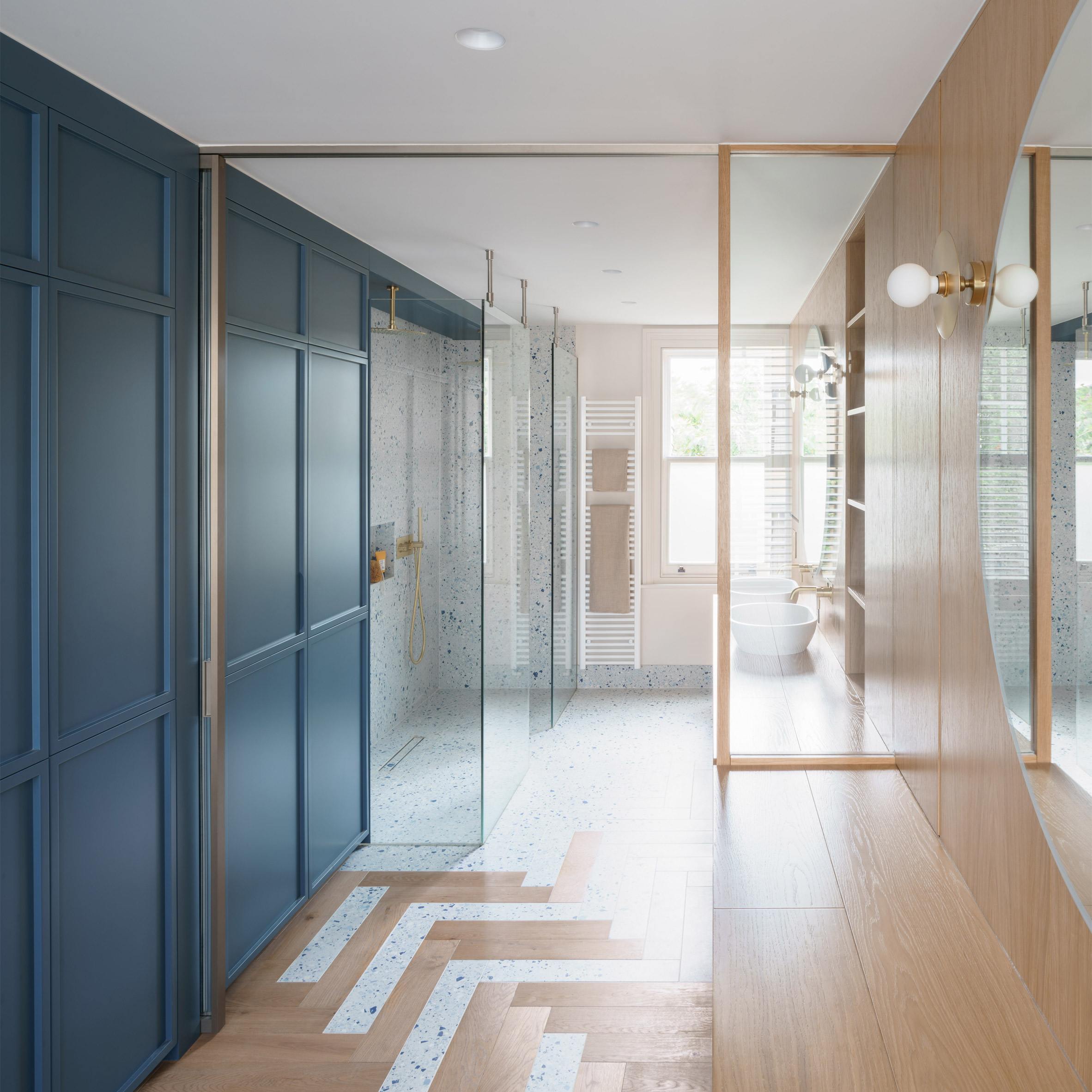 Photo is by Nick Deardon
Photo is by Nick Deardon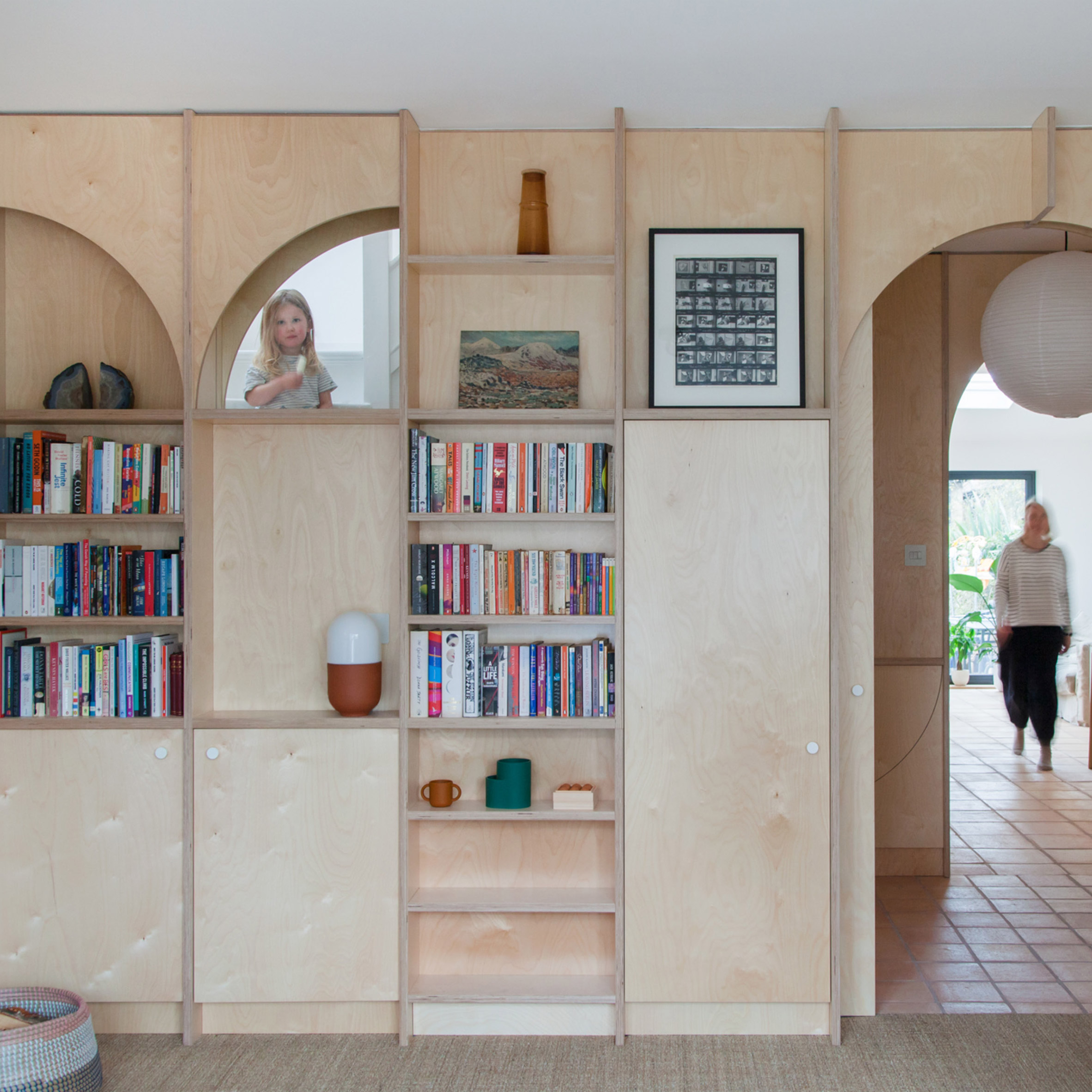 Photo is by Megan Taylor
Photo is by Megan Taylor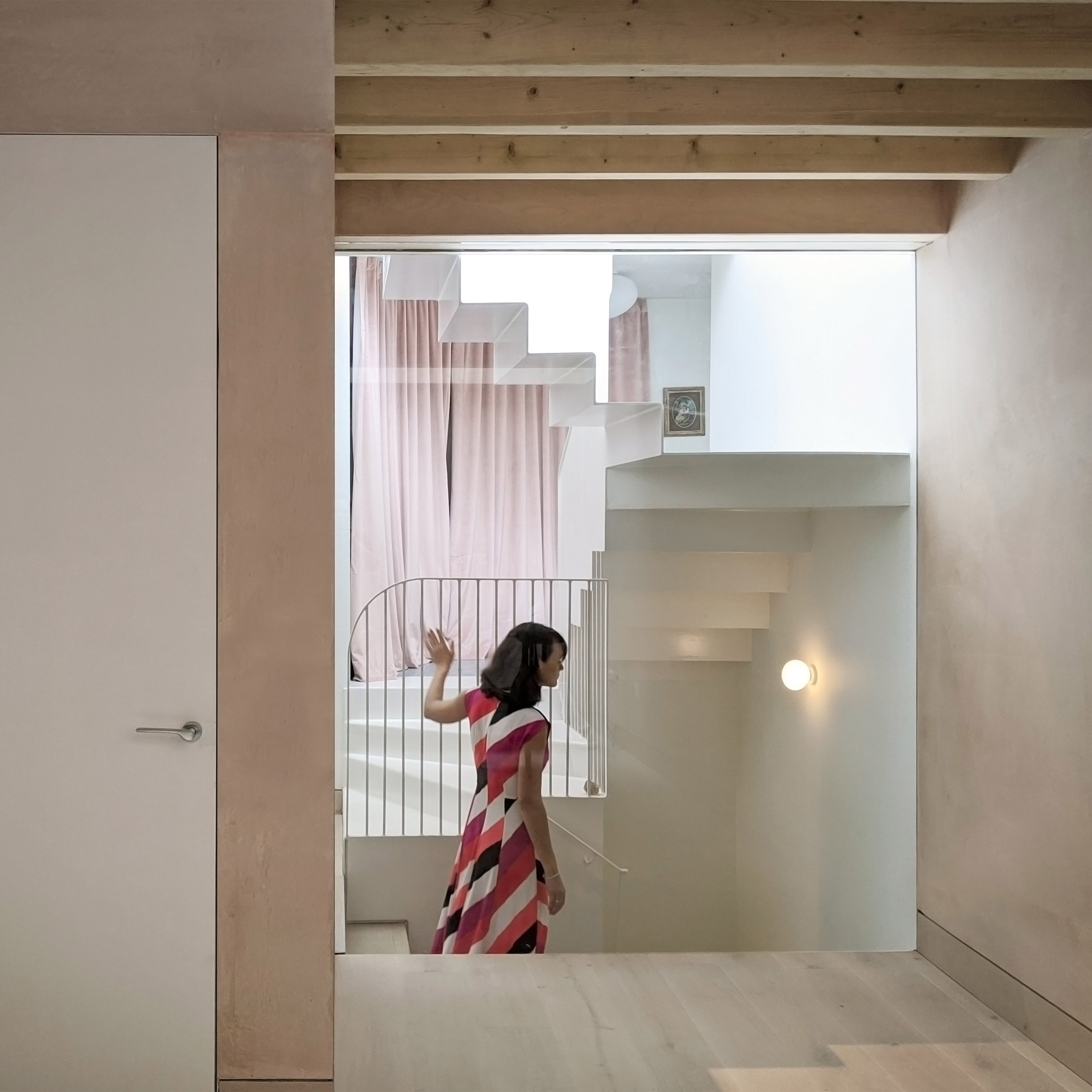 Photo is by VATRAA
Photo is by VATRAA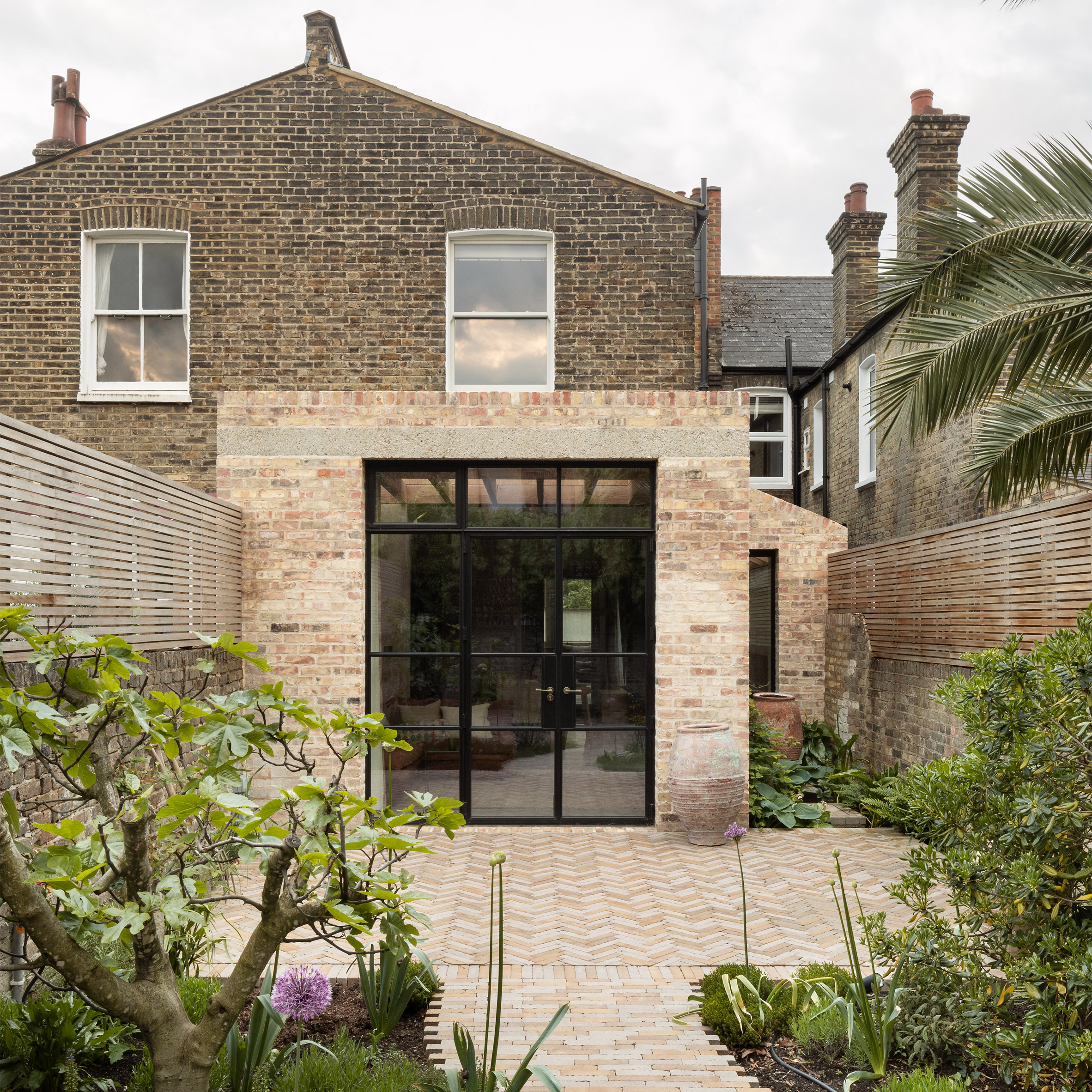 Photo is by Ståle Eriksen
Photo is by Ståle Eriksen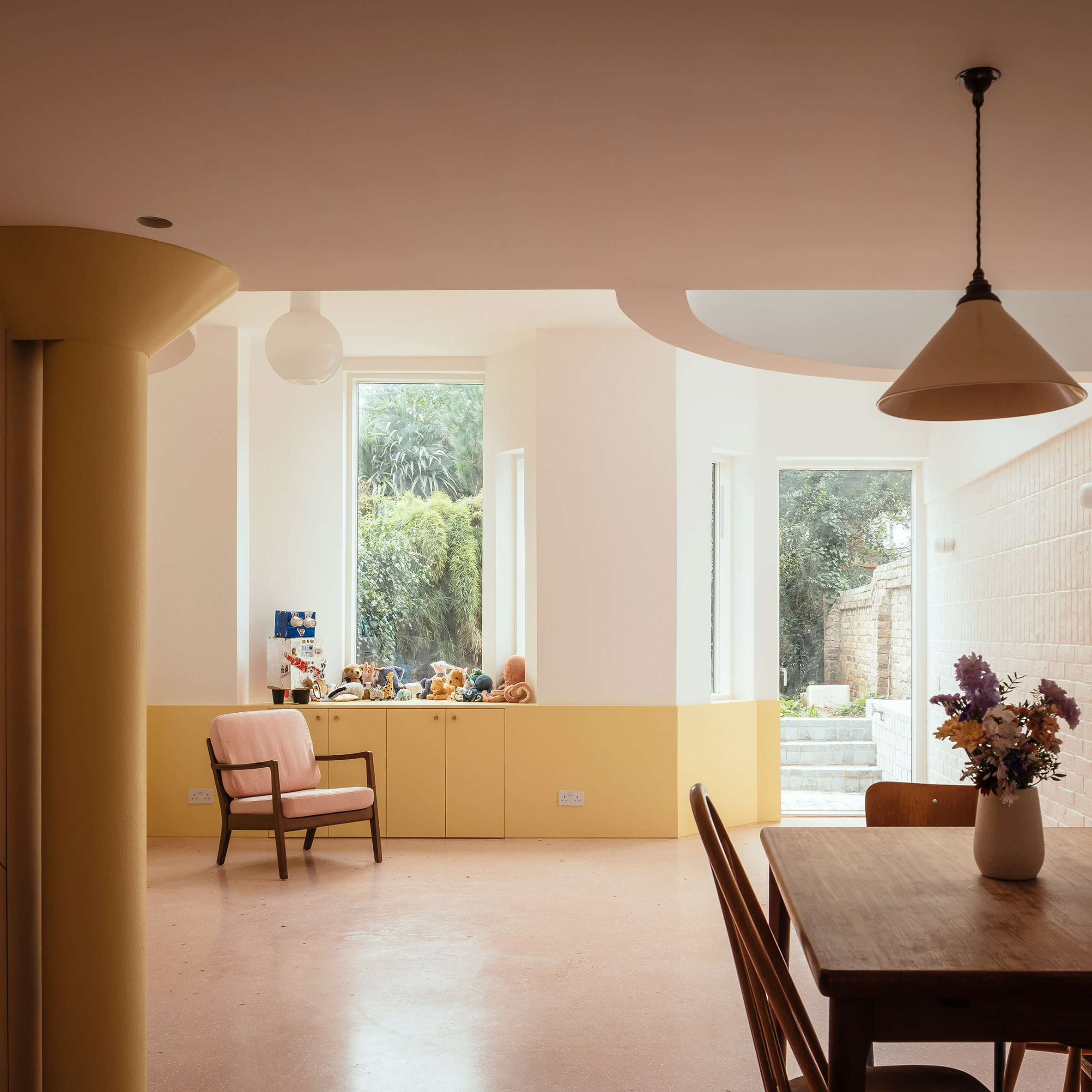 Photo is by Jim Stephenson
Photo is by Jim Stephenson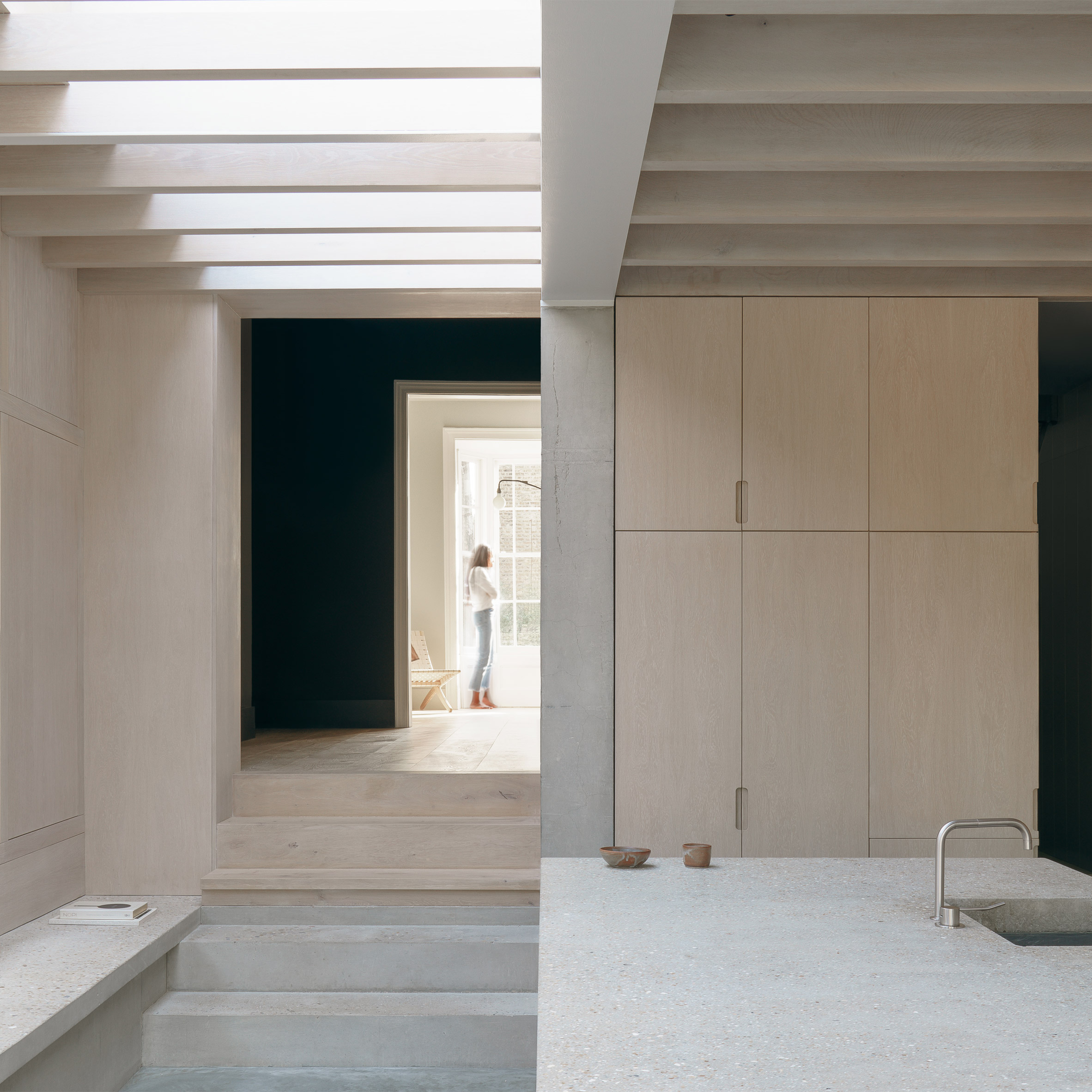 Photo is by Building Narratives
Photo is by Building Narratives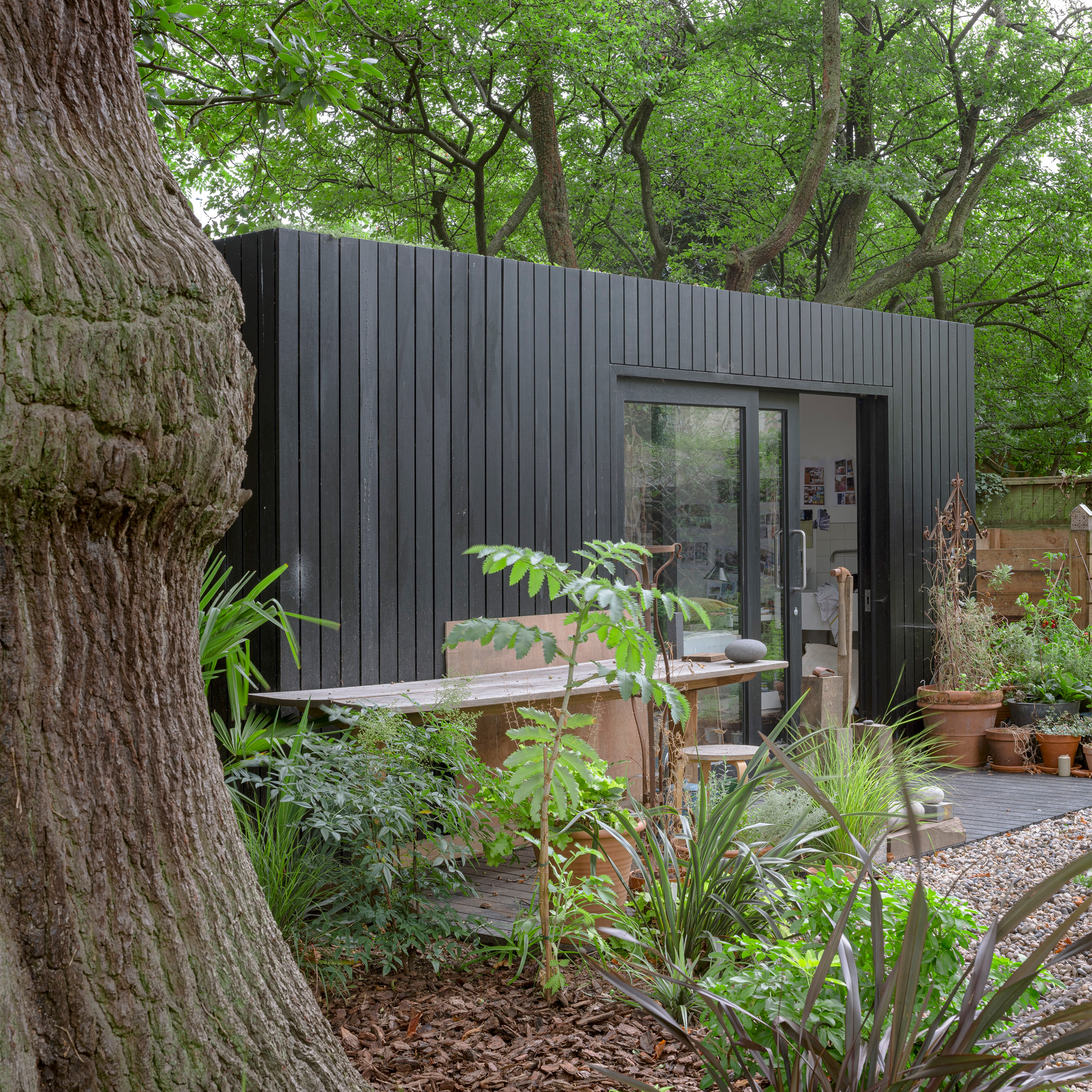 Photo is by Tim Soar
Photo is by Tim Soar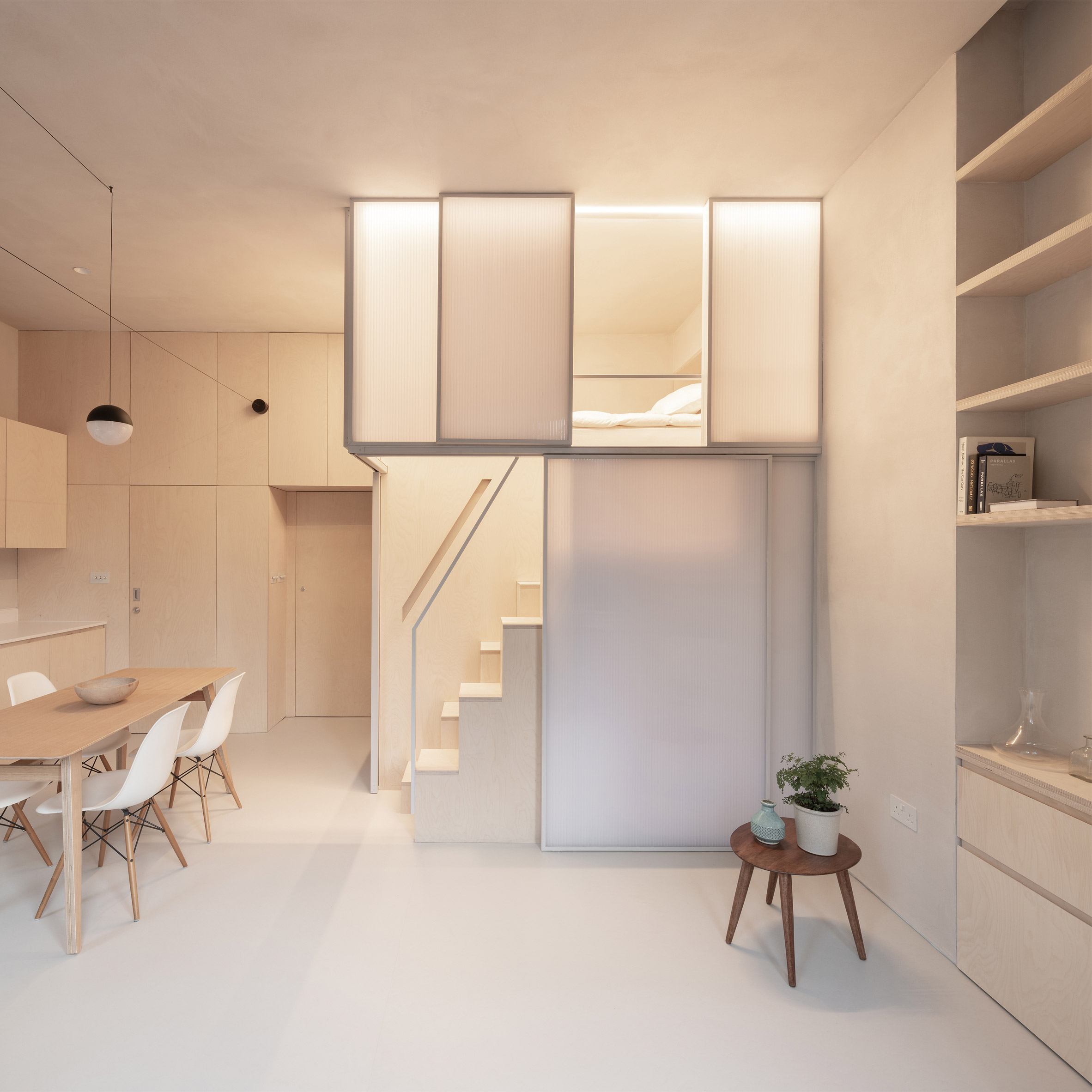 Photo is by Ståle Eriksen
Photo is by Ståle Eriksen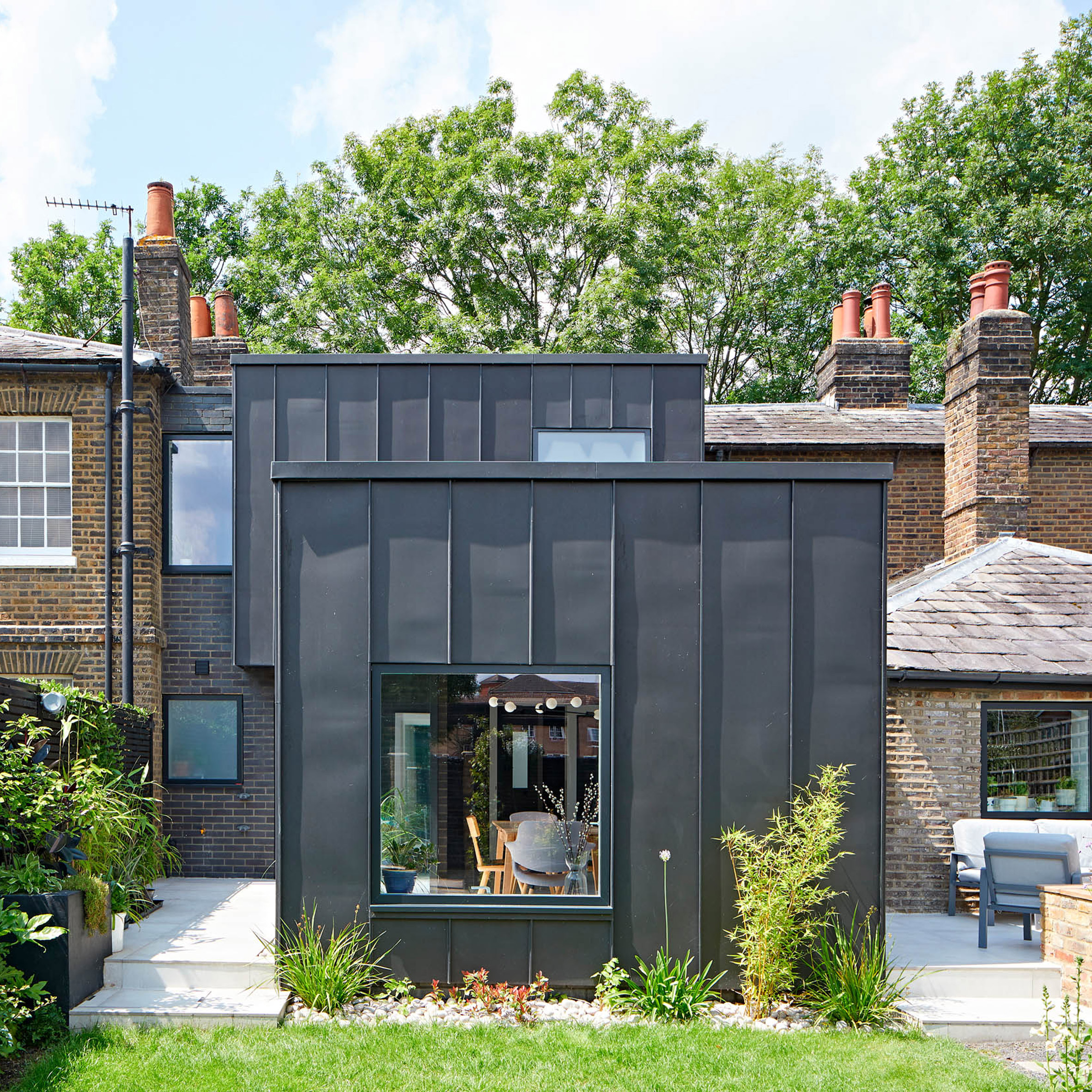 Photo is by Andy Stagg
Photo is by Andy Stagg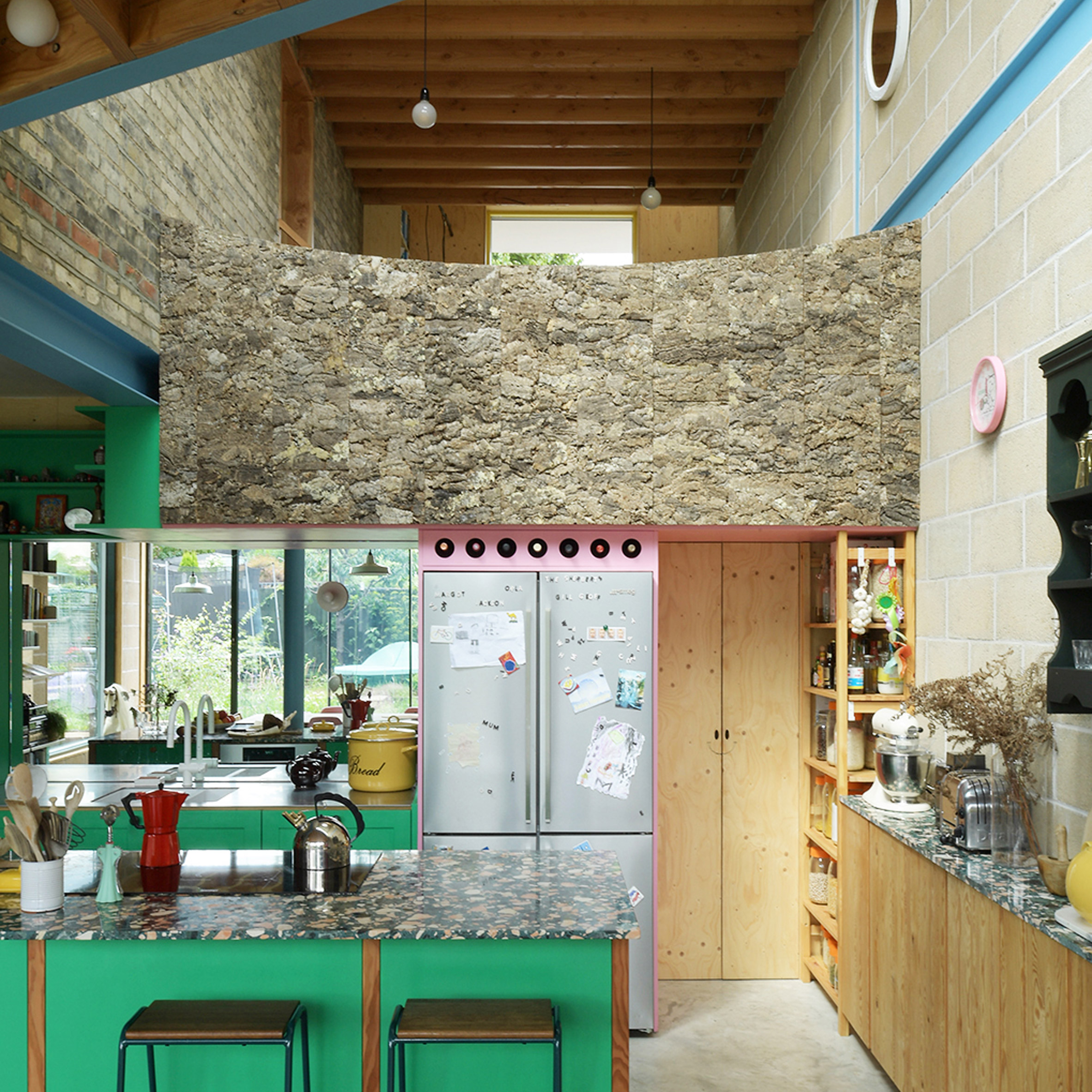 Photo is by David Grandorge
Photo is by David Grandorge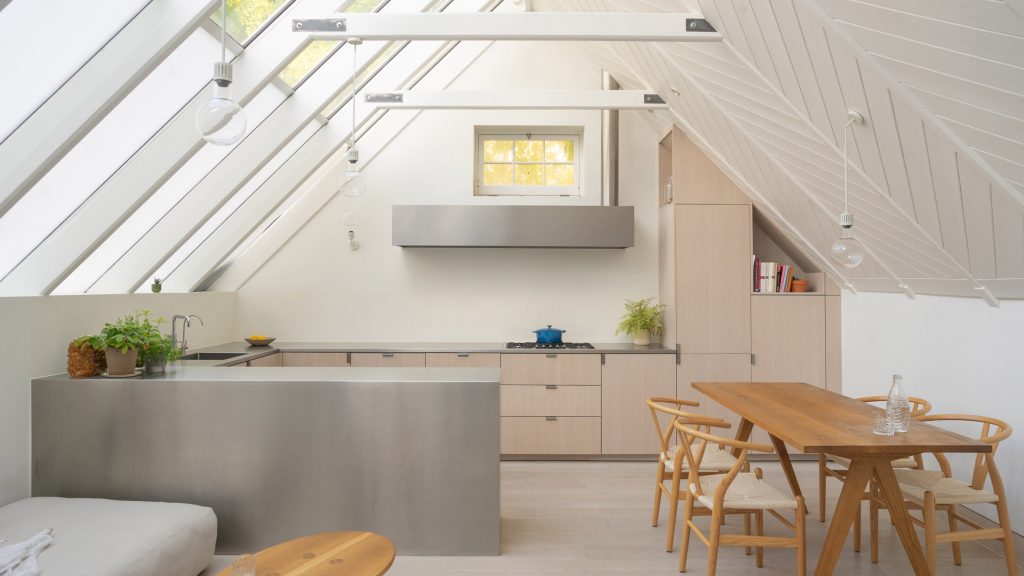
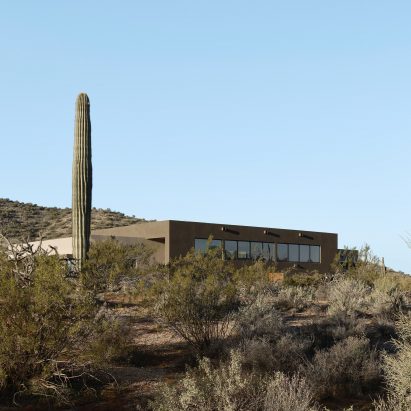
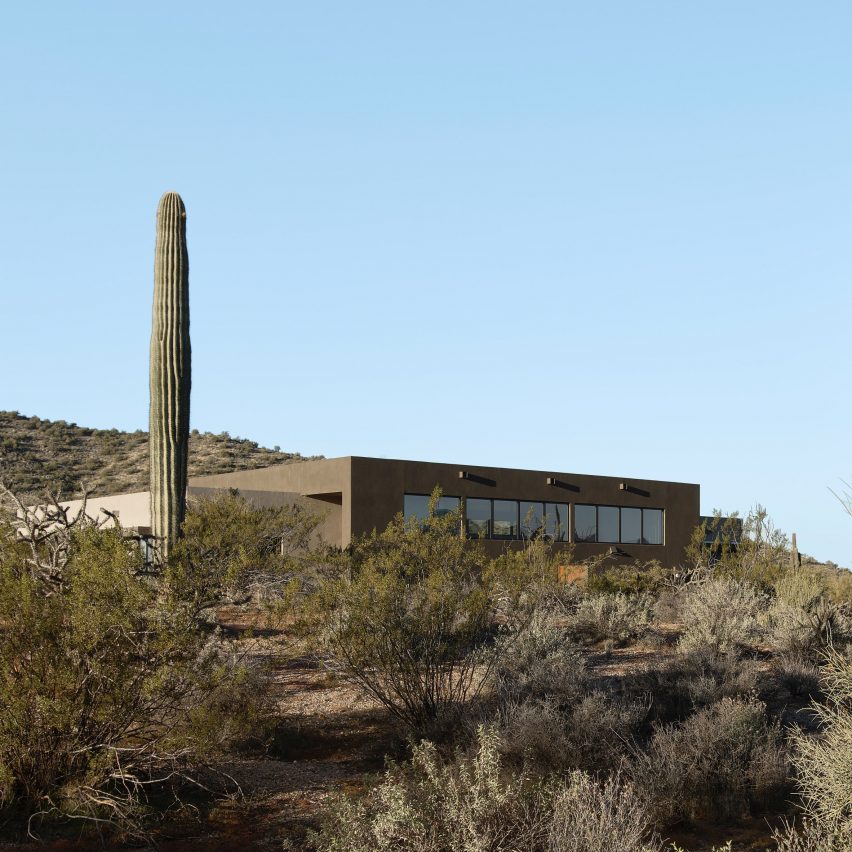
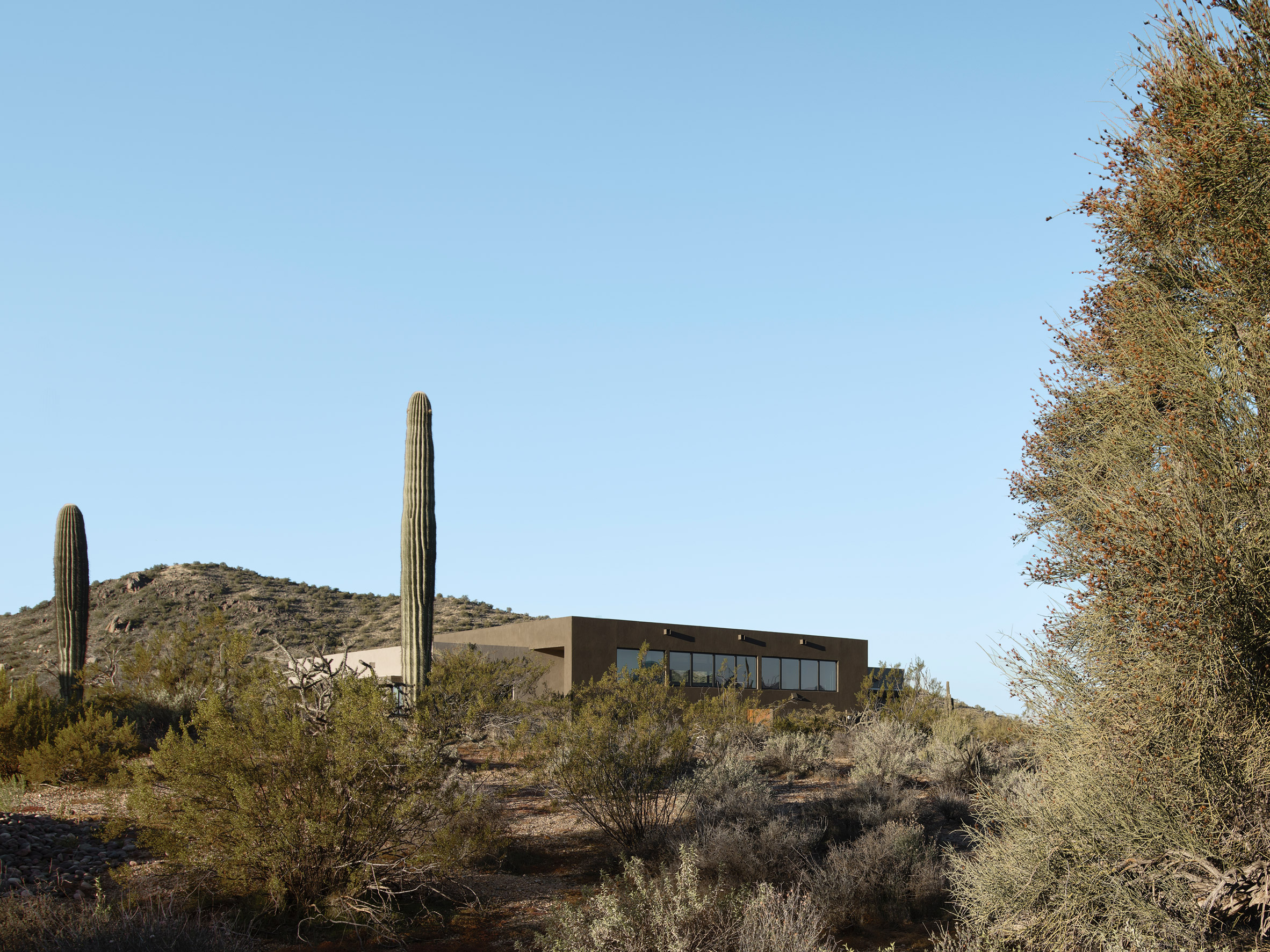 The Ranch Mine designed Boulders in Arizona's Sonoran Desert
The Ranch Mine designed Boulders in Arizona's Sonoran Desert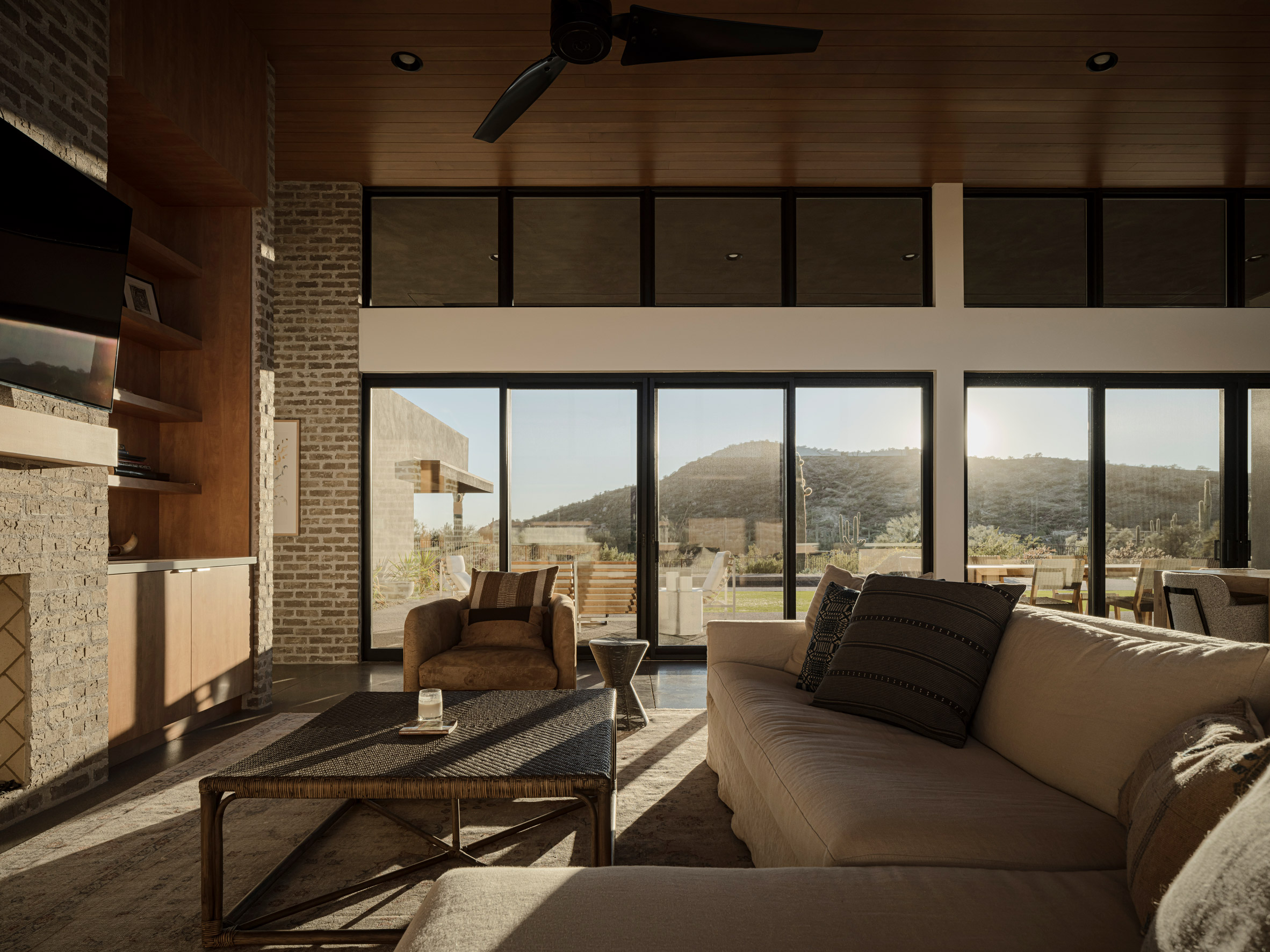 The main living spaces are housed in a cantilevered volume between two bedroom wings
The main living spaces are housed in a cantilevered volume between two bedroom wings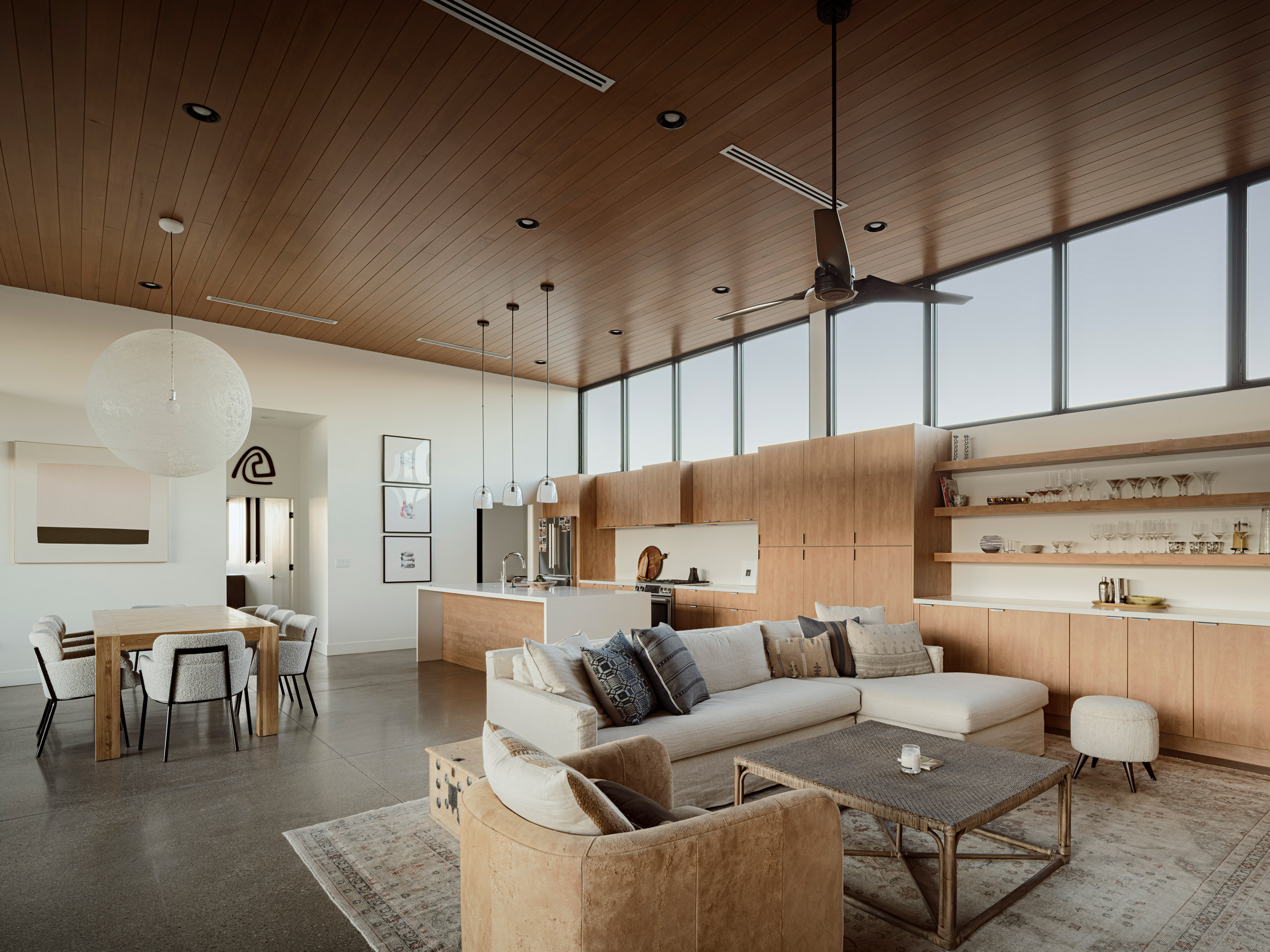 Inside, a neutral palette includes concrete floors and wooden ceilings
Inside, a neutral palette includes concrete floors and wooden ceilings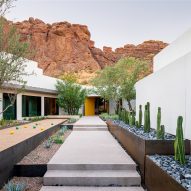
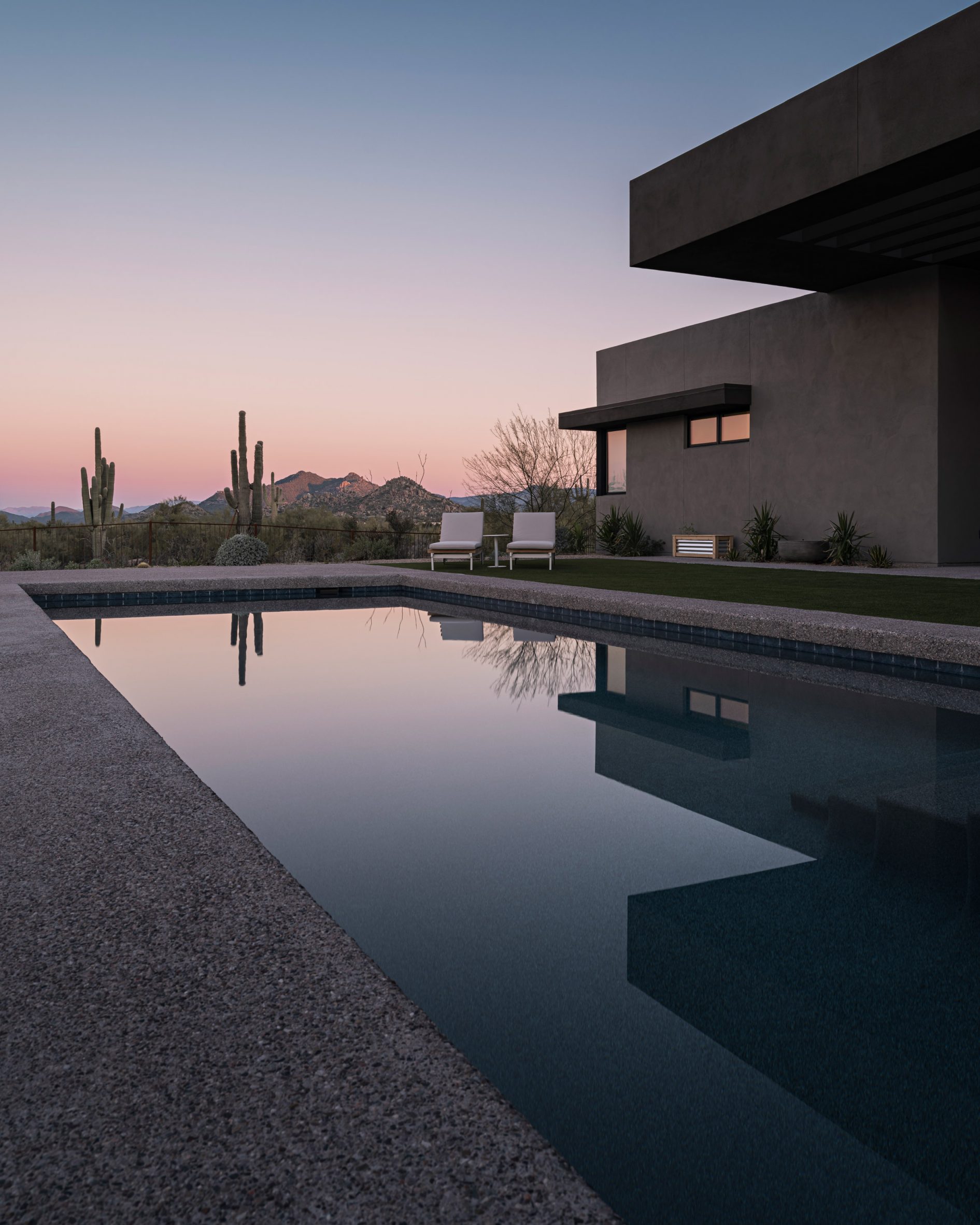 An L-shaped swimming pool is located outside
An L-shaped swimming pool is located outside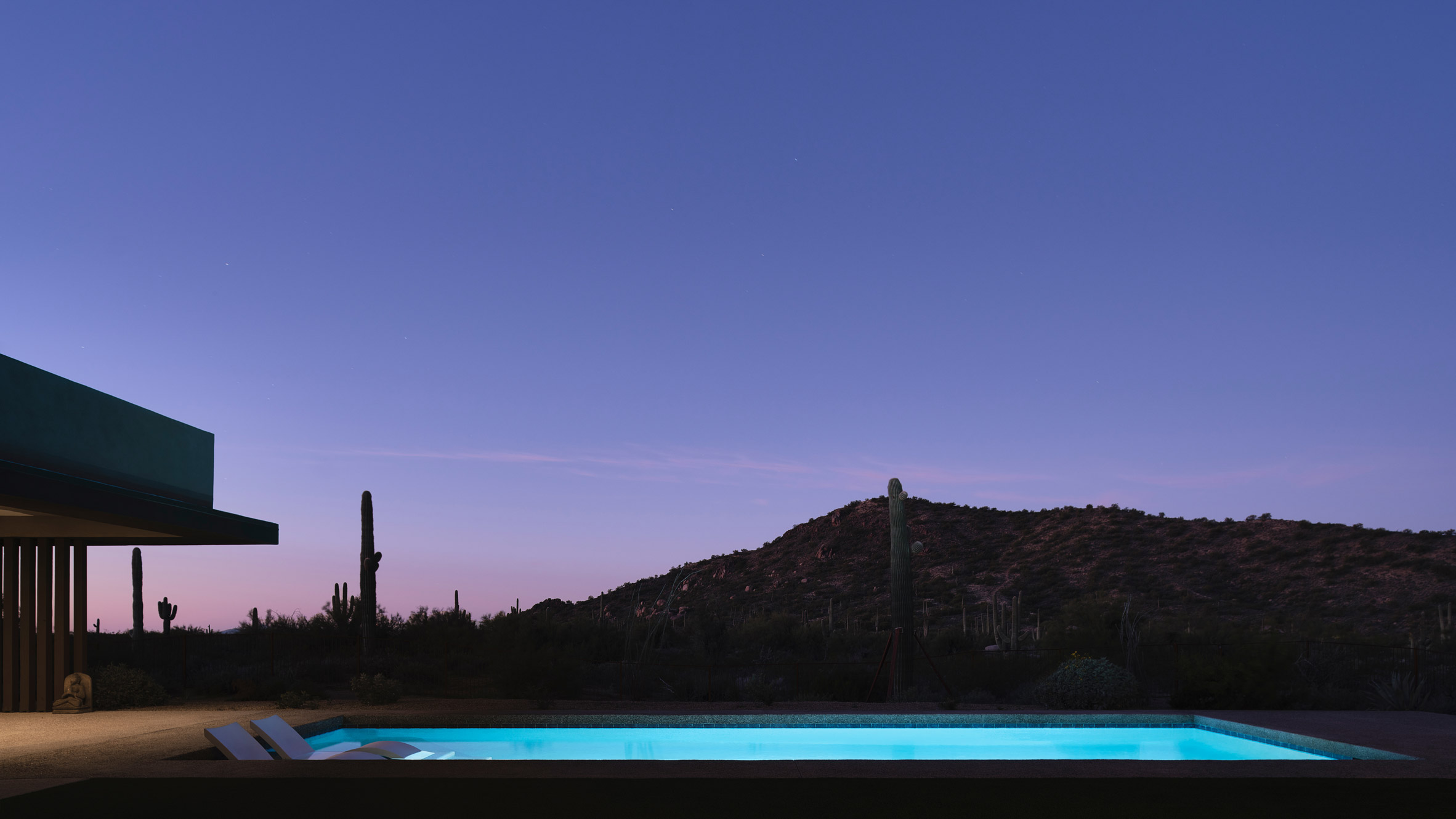 The design of the house was influenced by a rock formation found on the site
The design of the house was influenced by a rock formation found on the site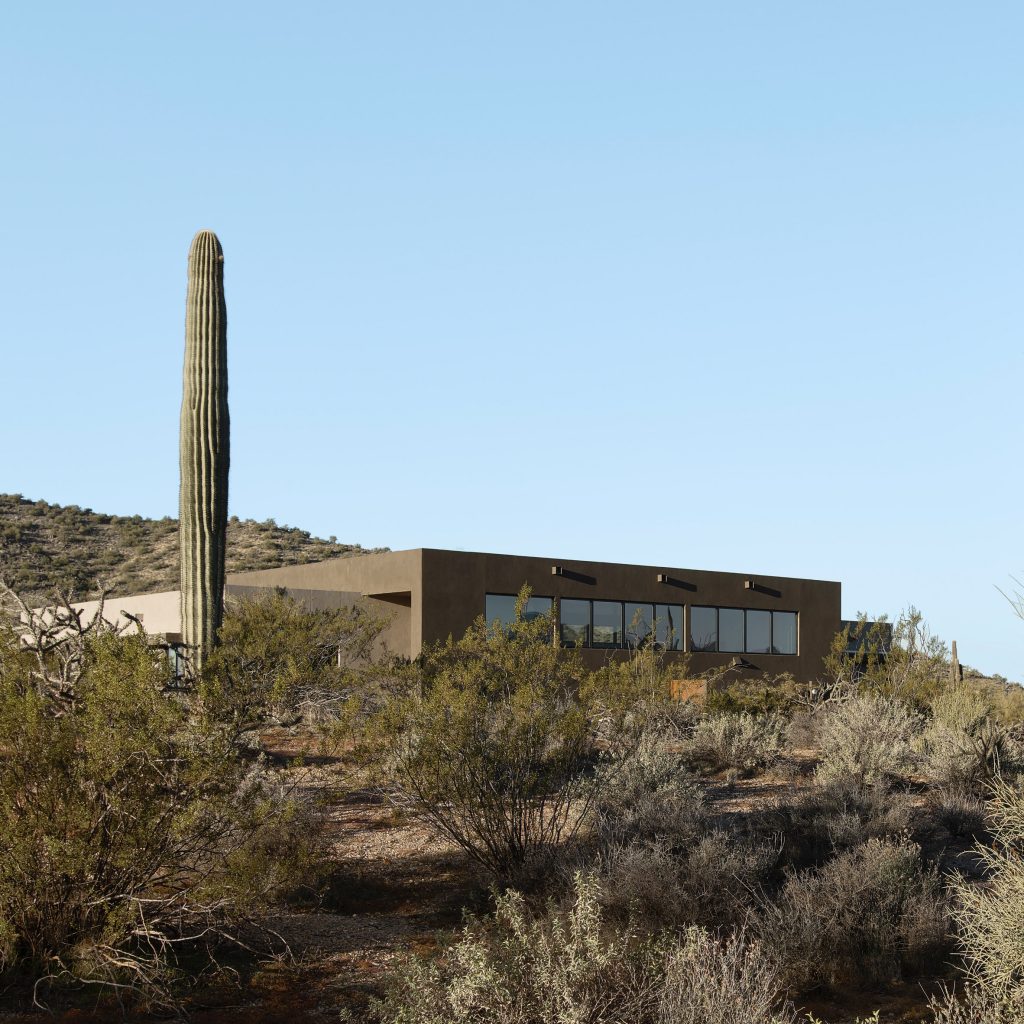
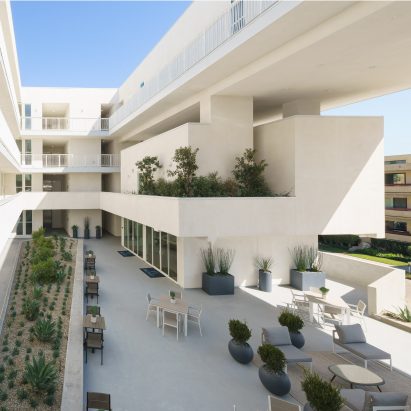
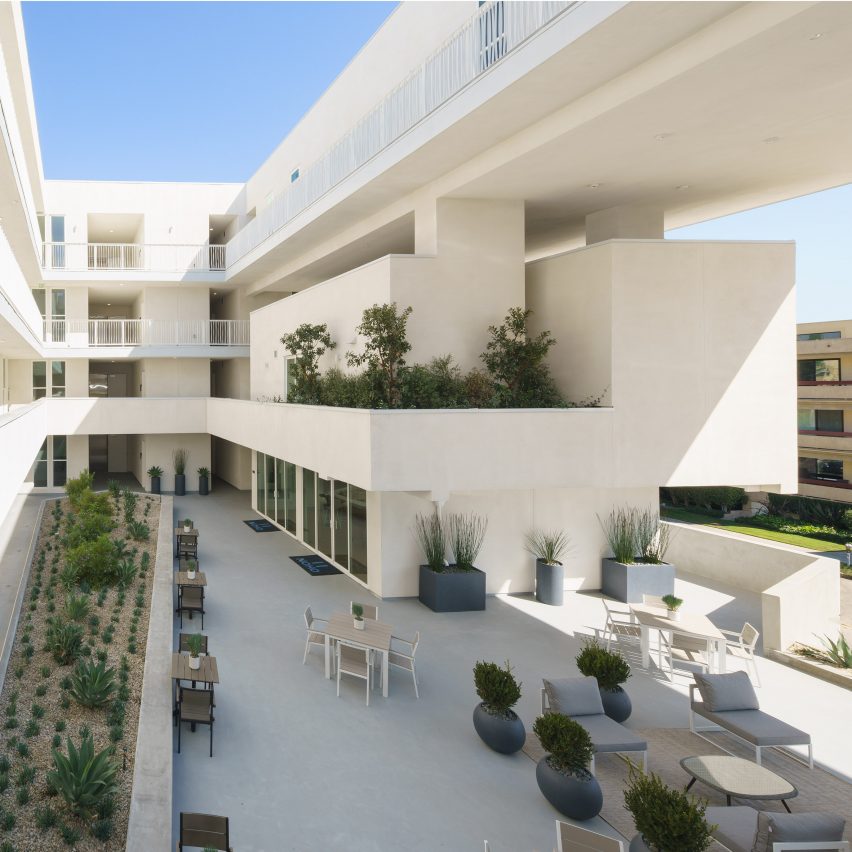
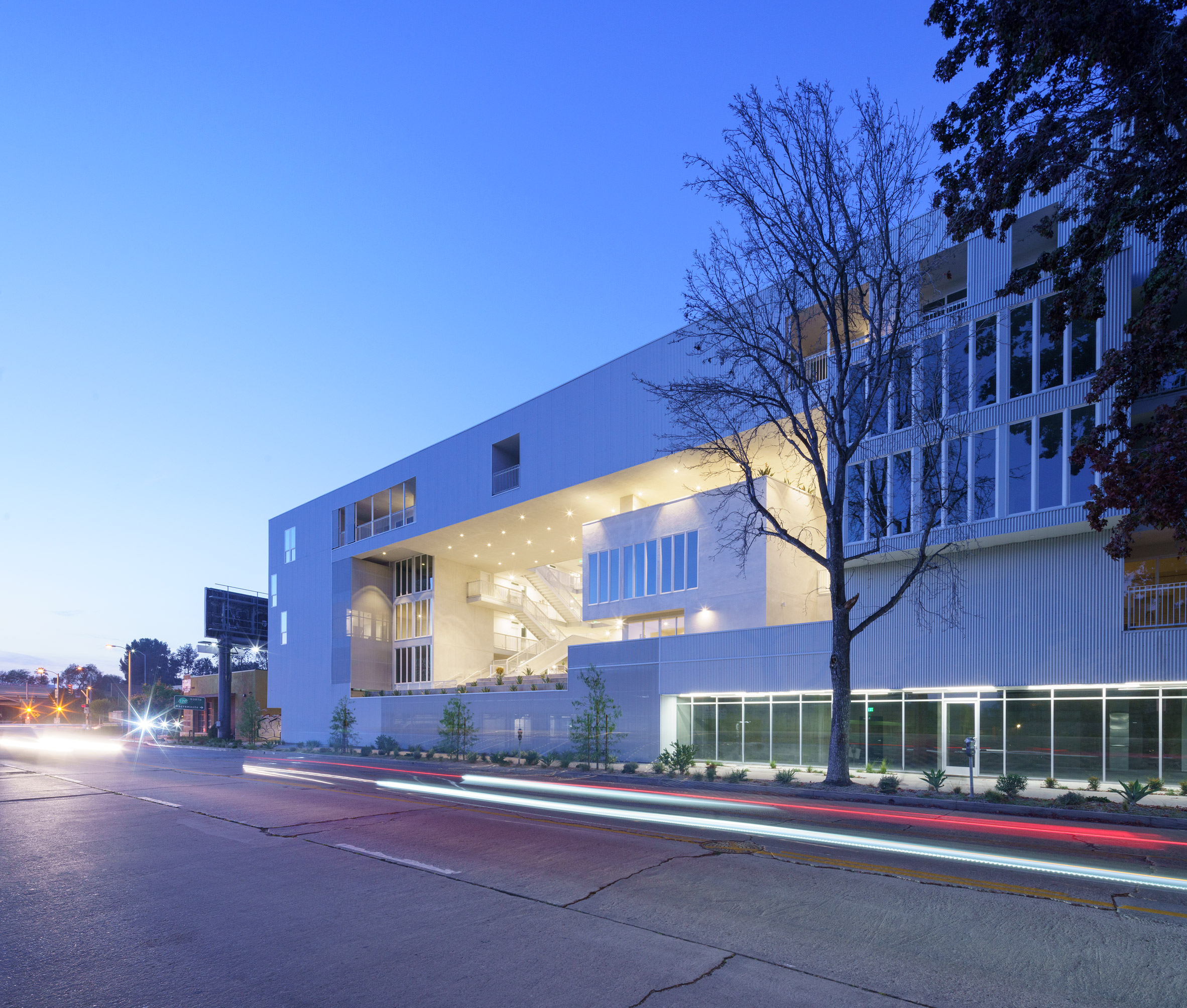 Brooks + Scarpa designed the 11 NOHO apartment building in North Hollywood
Brooks + Scarpa designed the 11 NOHO apartment building in North Hollywood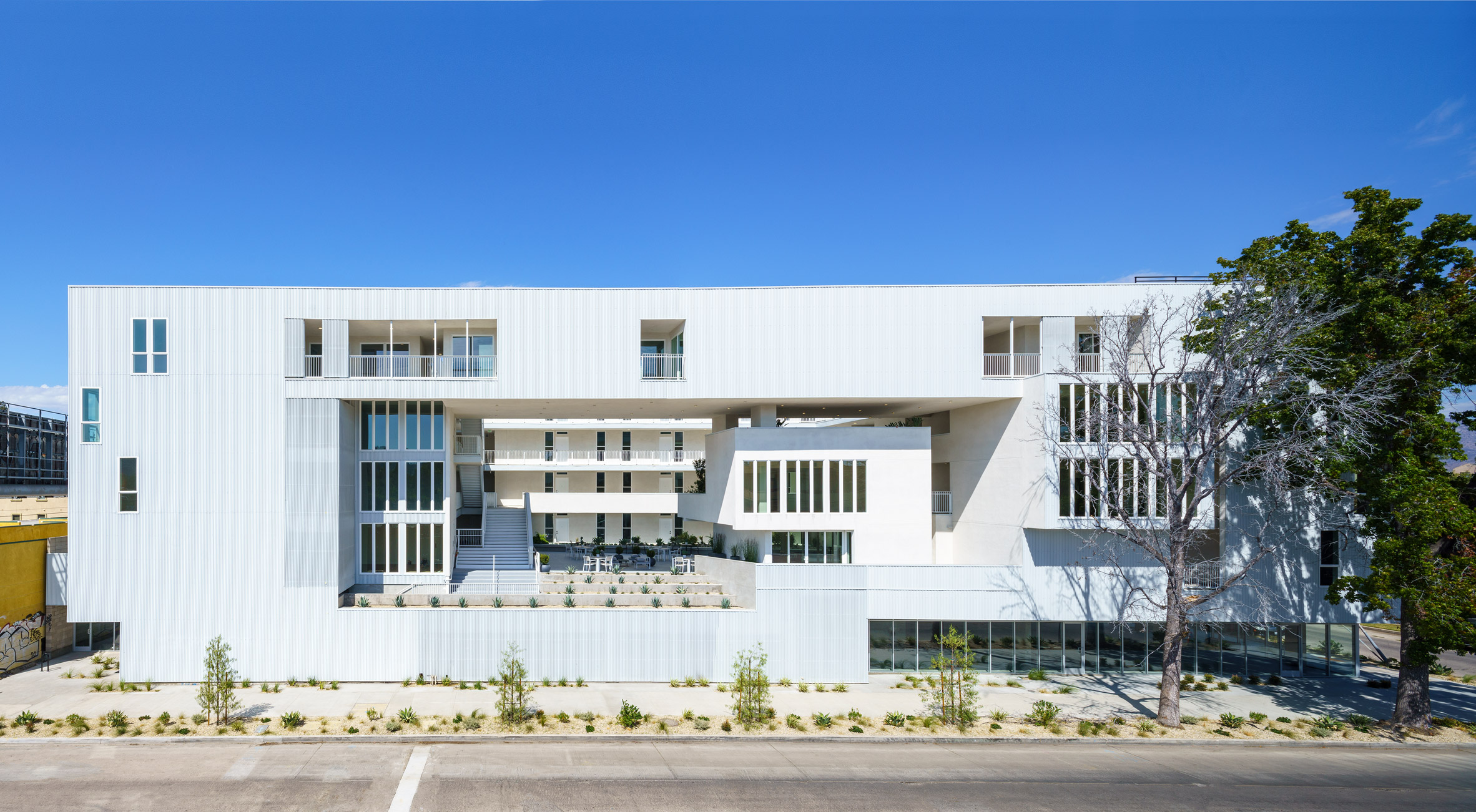 The five-storey, rectangular building is organised around a central courtyard
The five-storey, rectangular building is organised around a central courtyard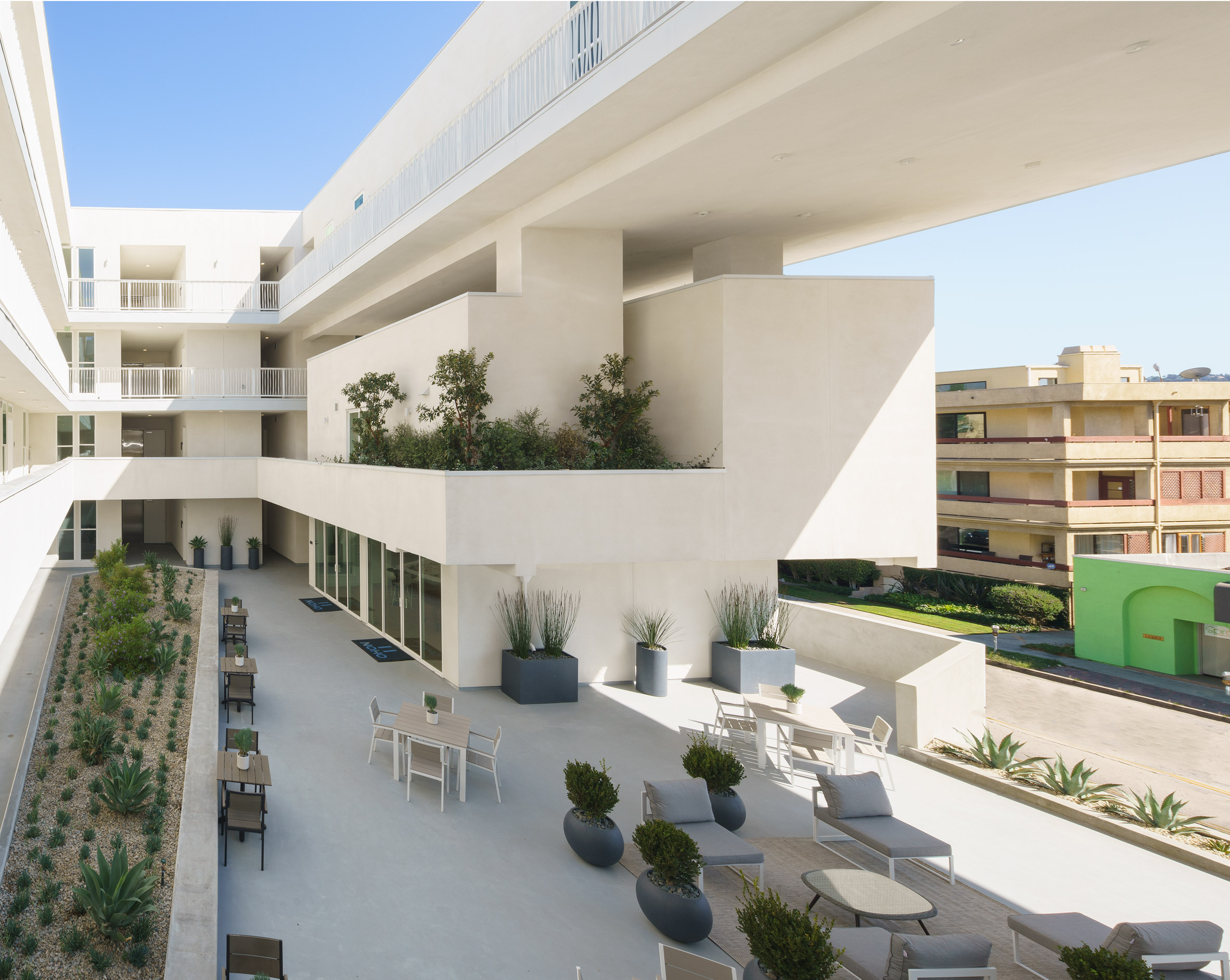 Large aspects of 11 NOHO were cut away to open up the design
Large aspects of 11 NOHO were cut away to open up the design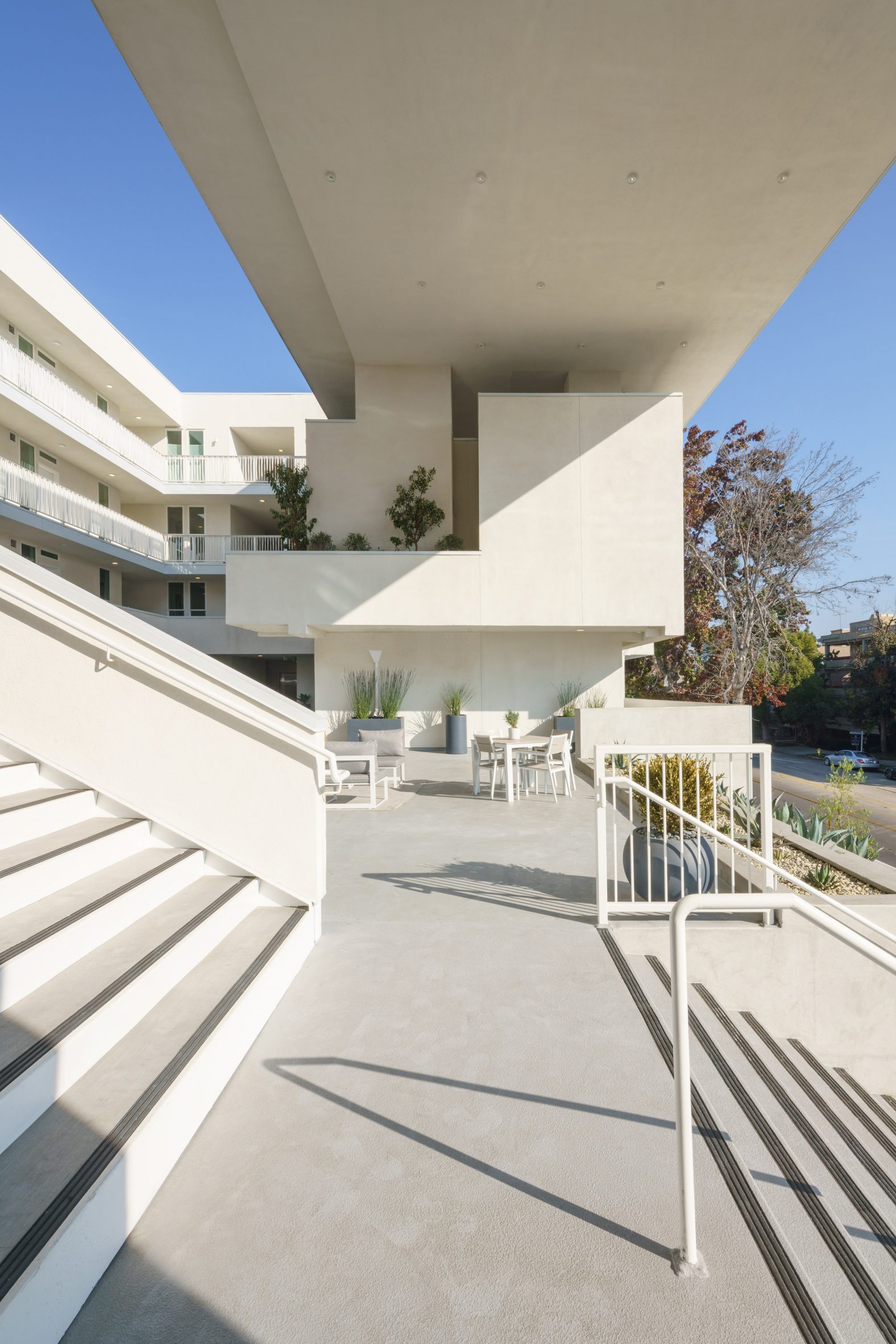 The white exterior increases natural light
The white exterior increases natural light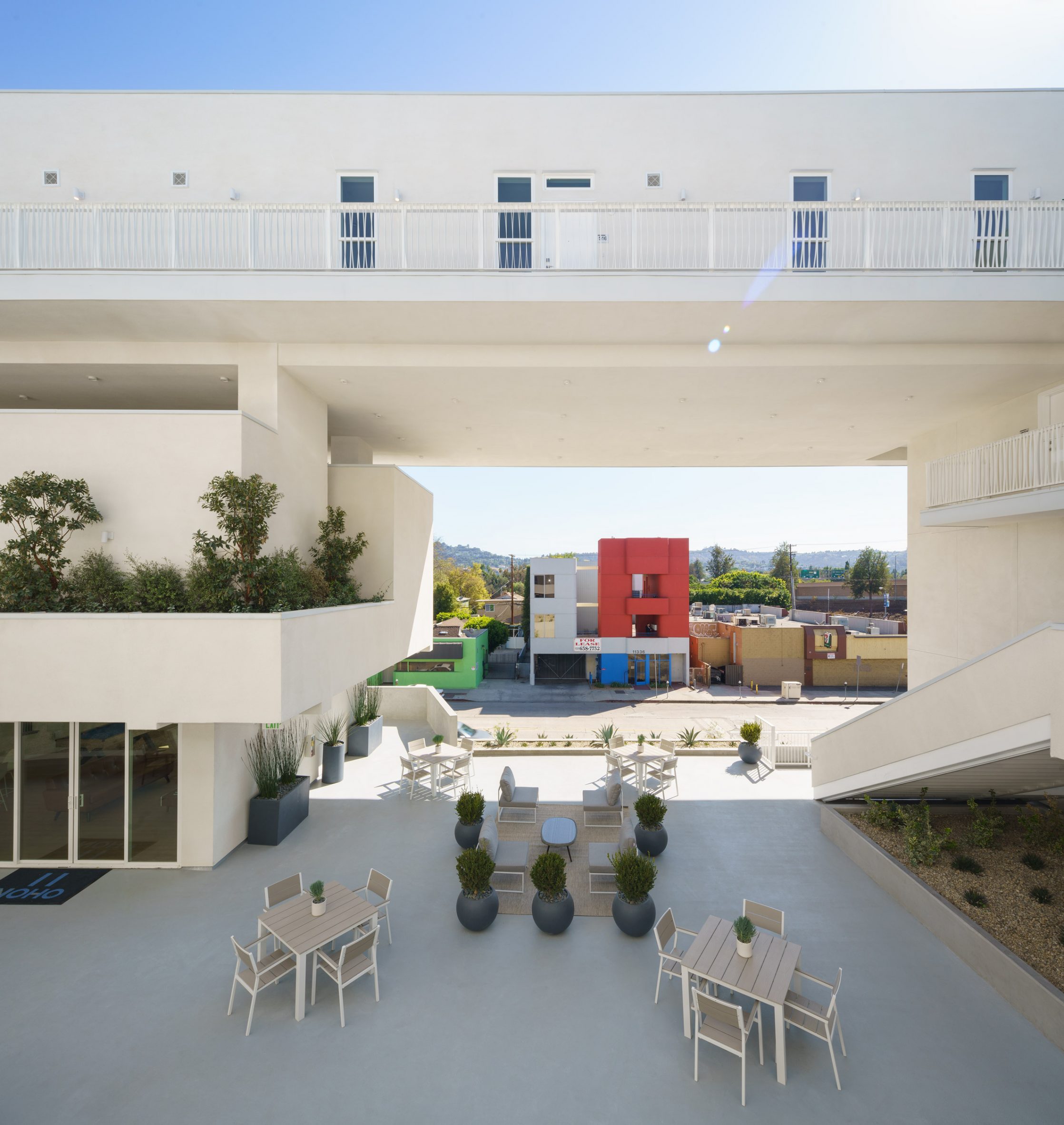 The design of 11 NOHO is oriented around public space
The design of 11 NOHO is oriented around public space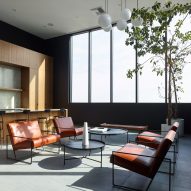
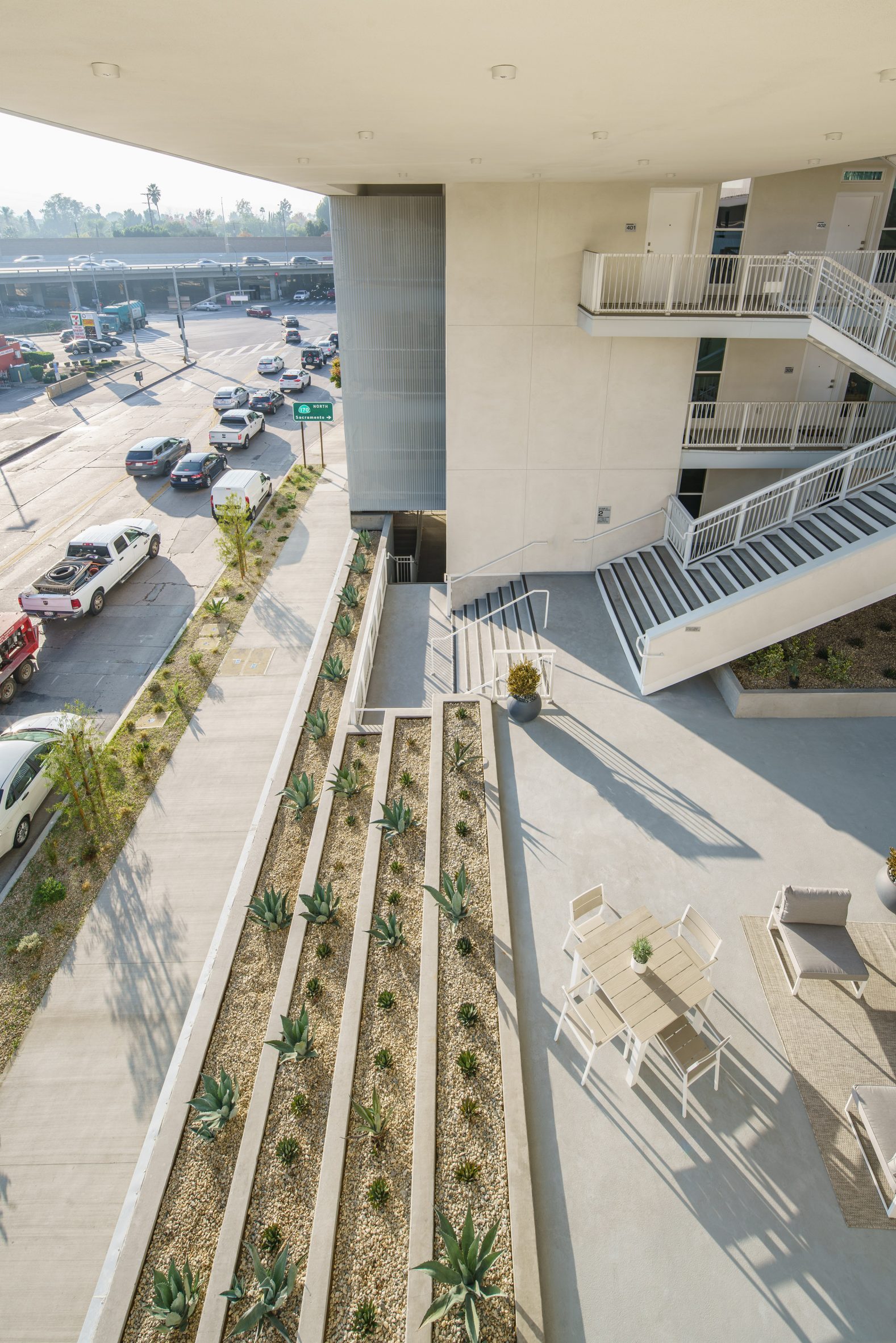 The building follows Southern California's tradition of housing around courtyards
The building follows Southern California's tradition of housing around courtyards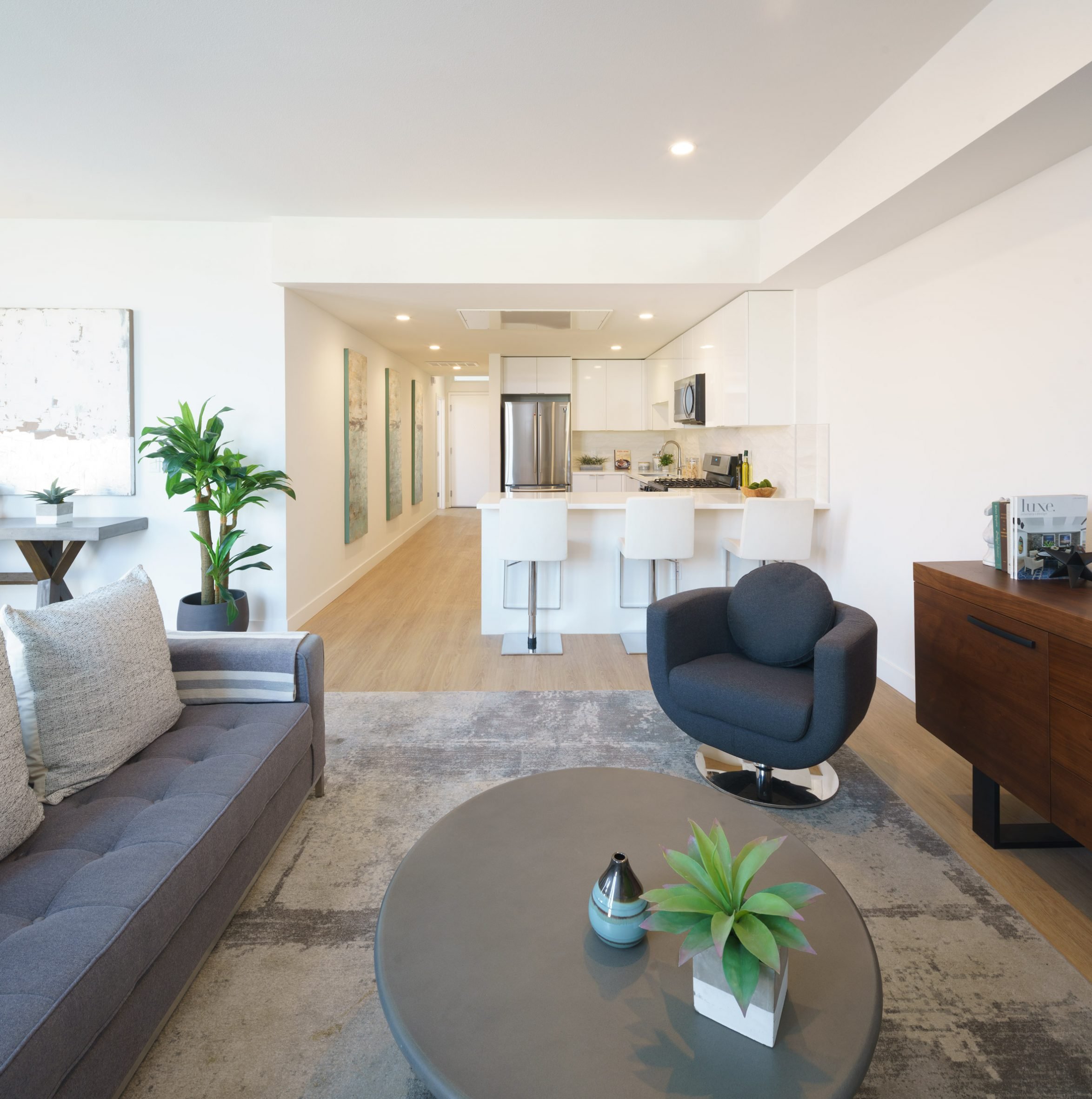 The apartments have either one or two bedrooms
The apartments have either one or two bedrooms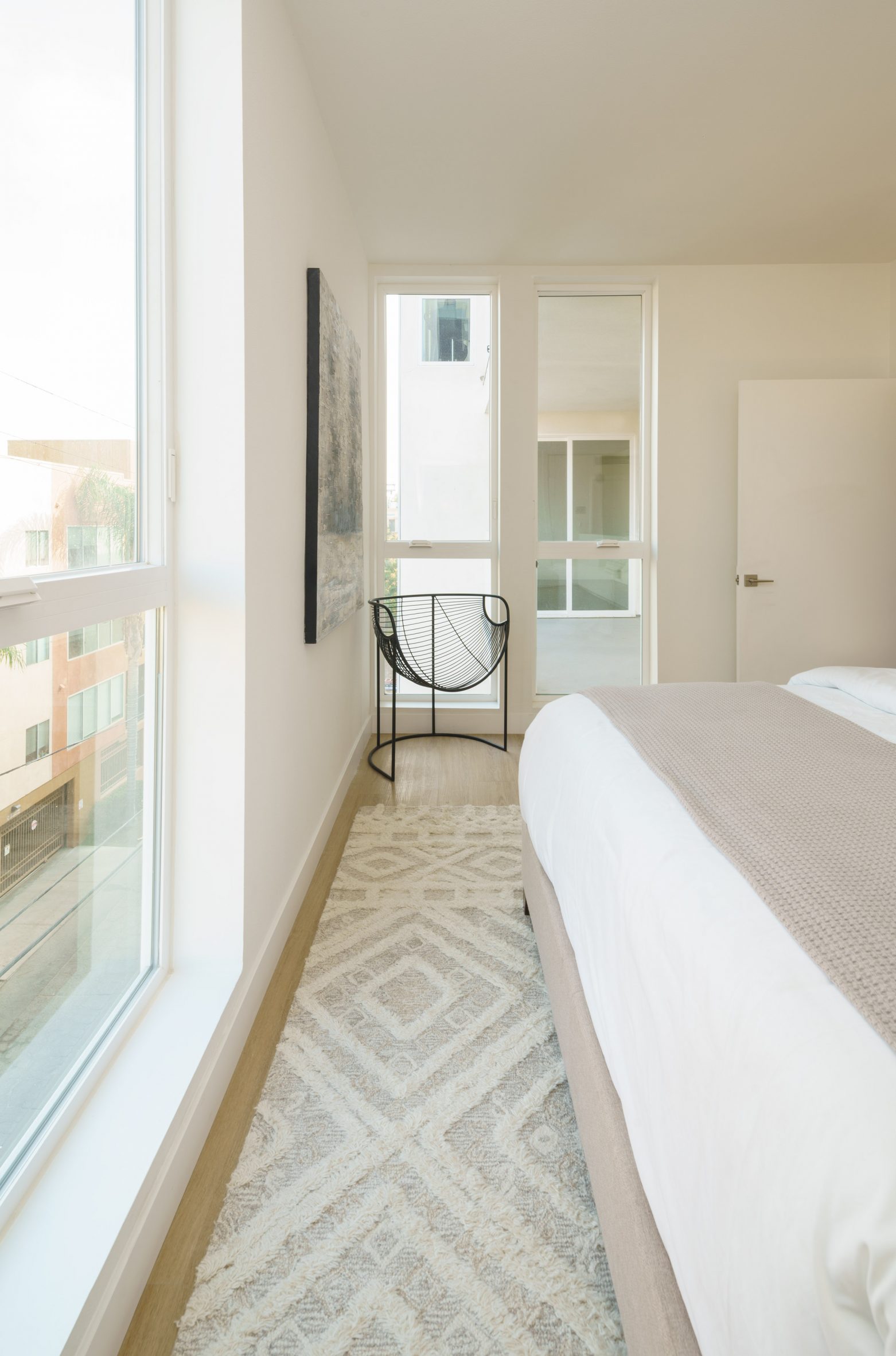 The windows were optimised to receive natural light
The windows were optimised to receive natural light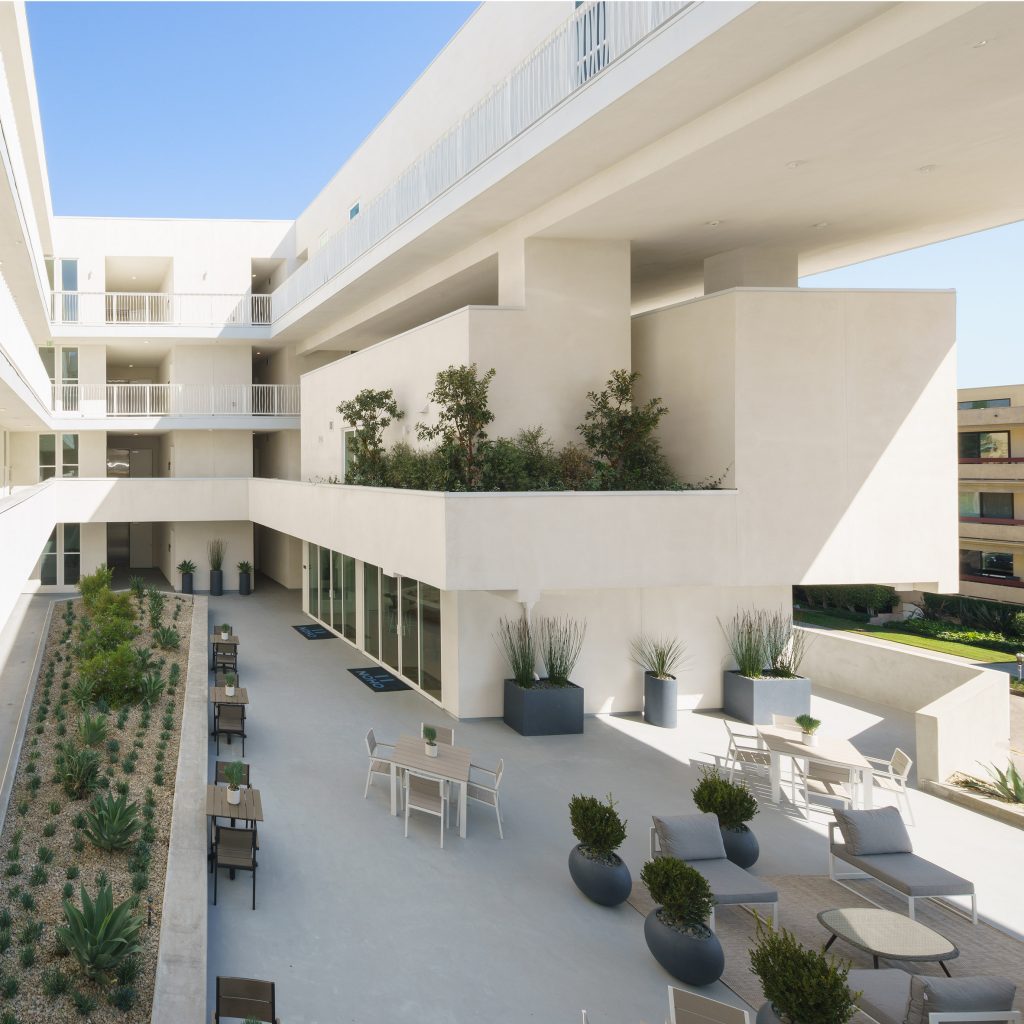
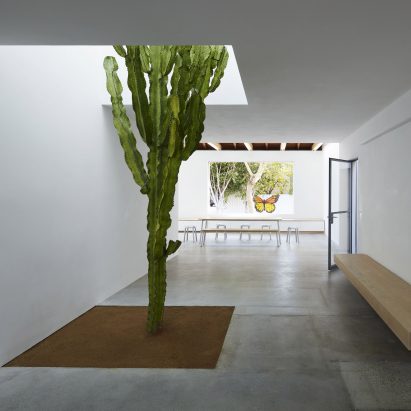
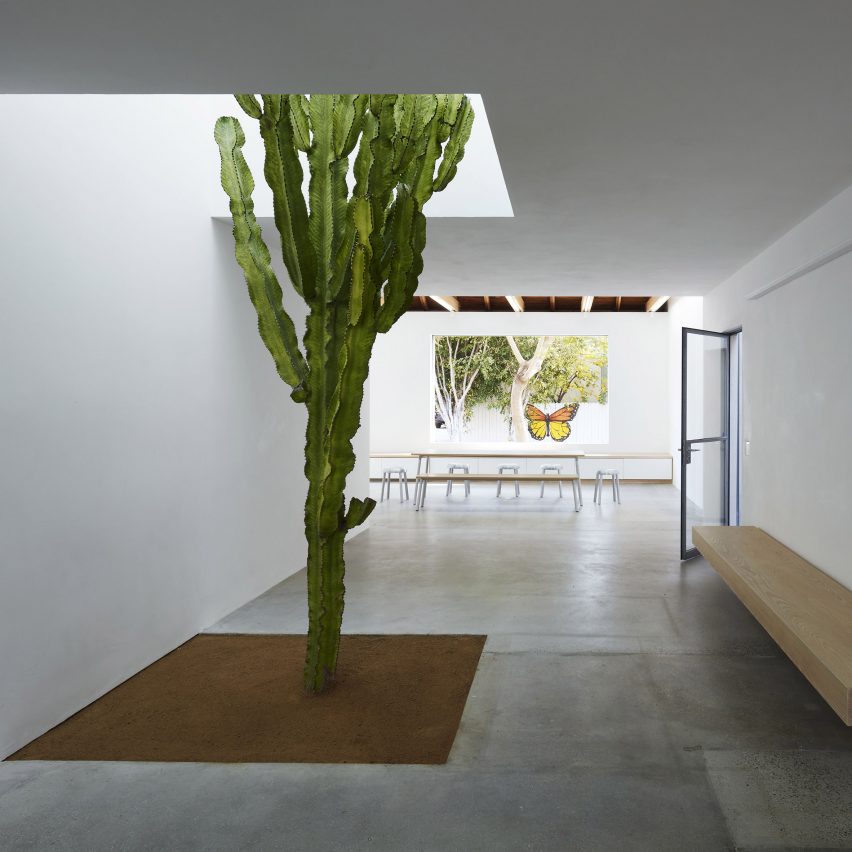
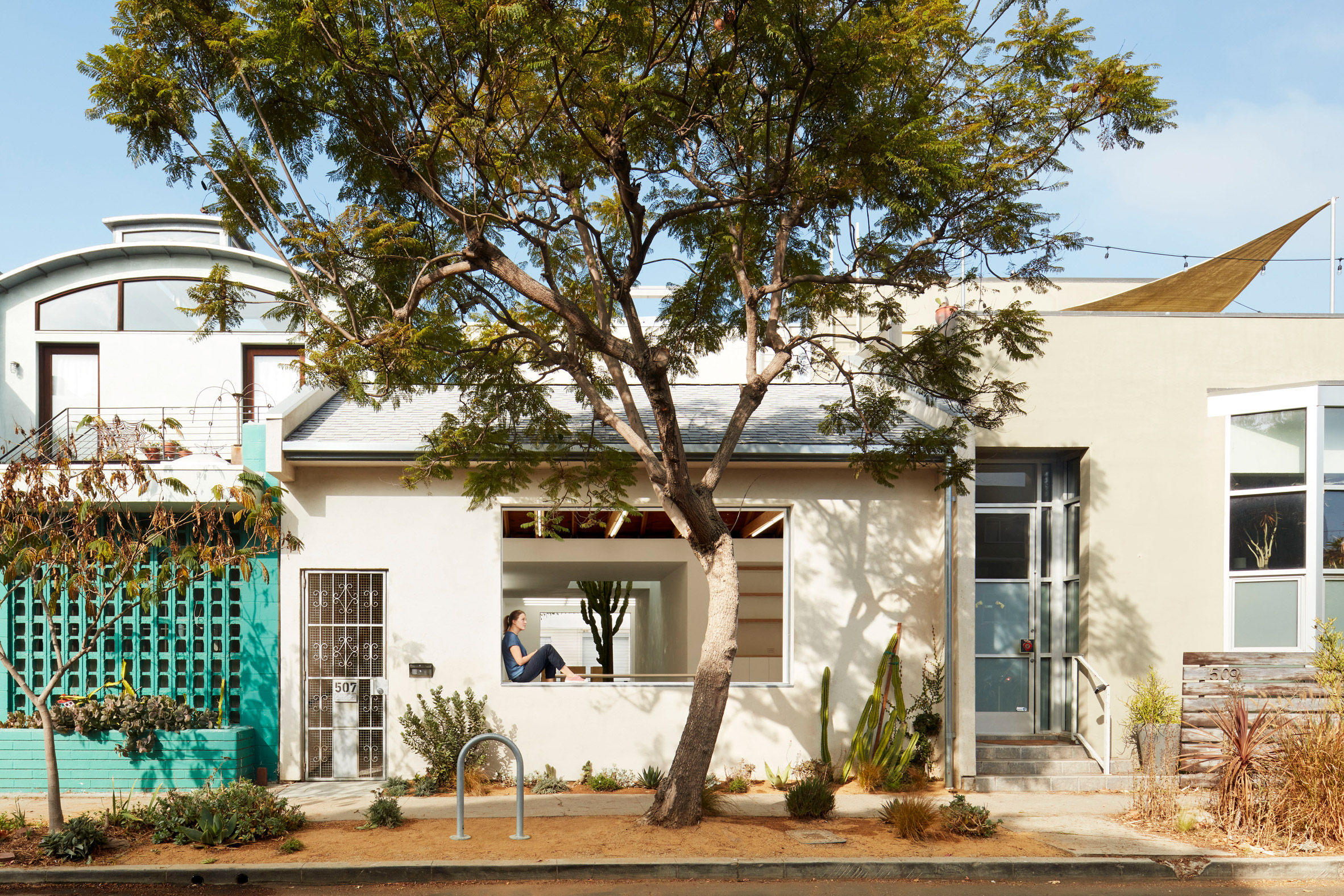 The Emeco House is a renovated 1940s building in Venice Beach, California
The Emeco House is a renovated 1940s building in Venice Beach, California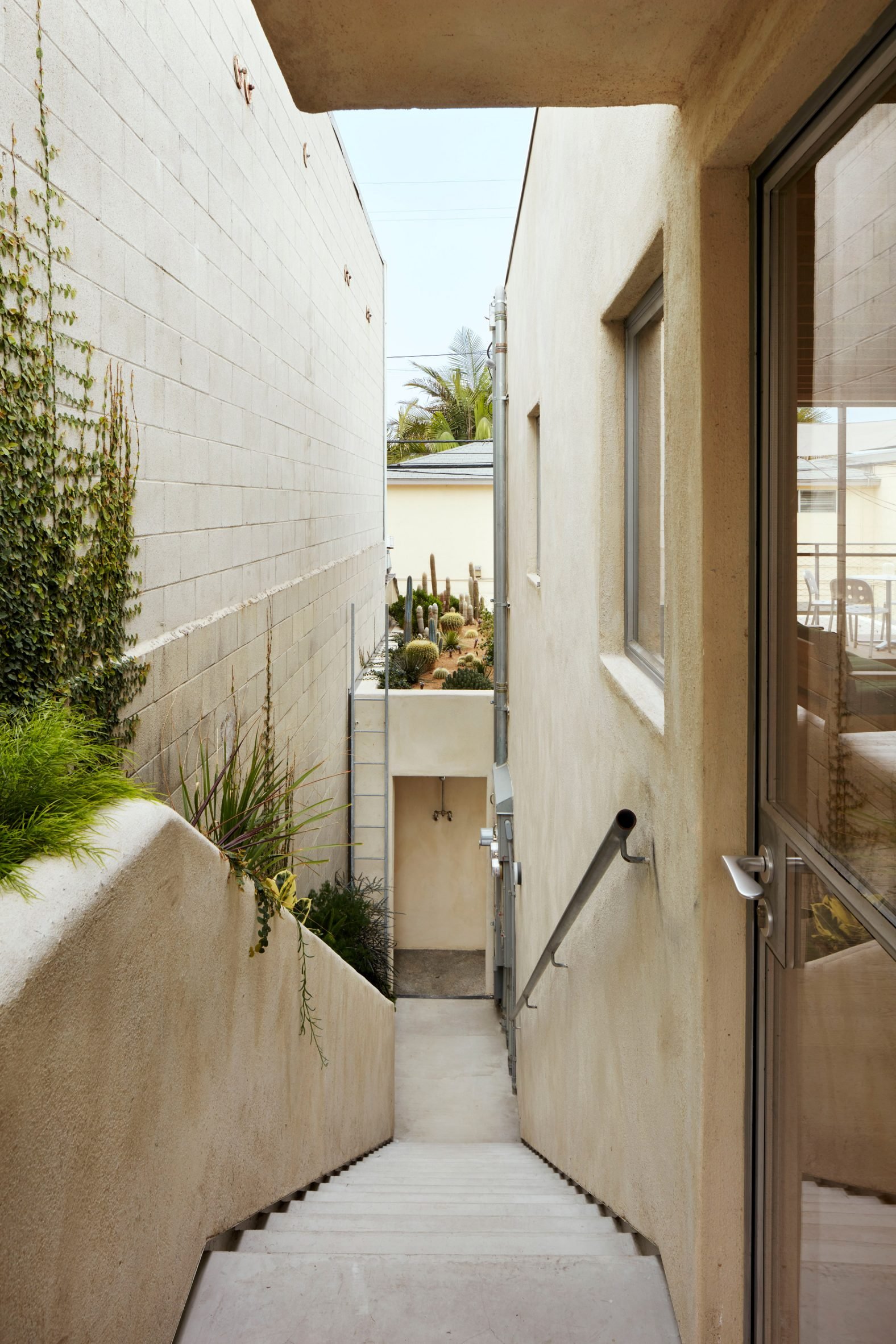 The renovation project was meant to capture Emeco's ethos around design and sustainability
The renovation project was meant to capture Emeco's ethos around design and sustainability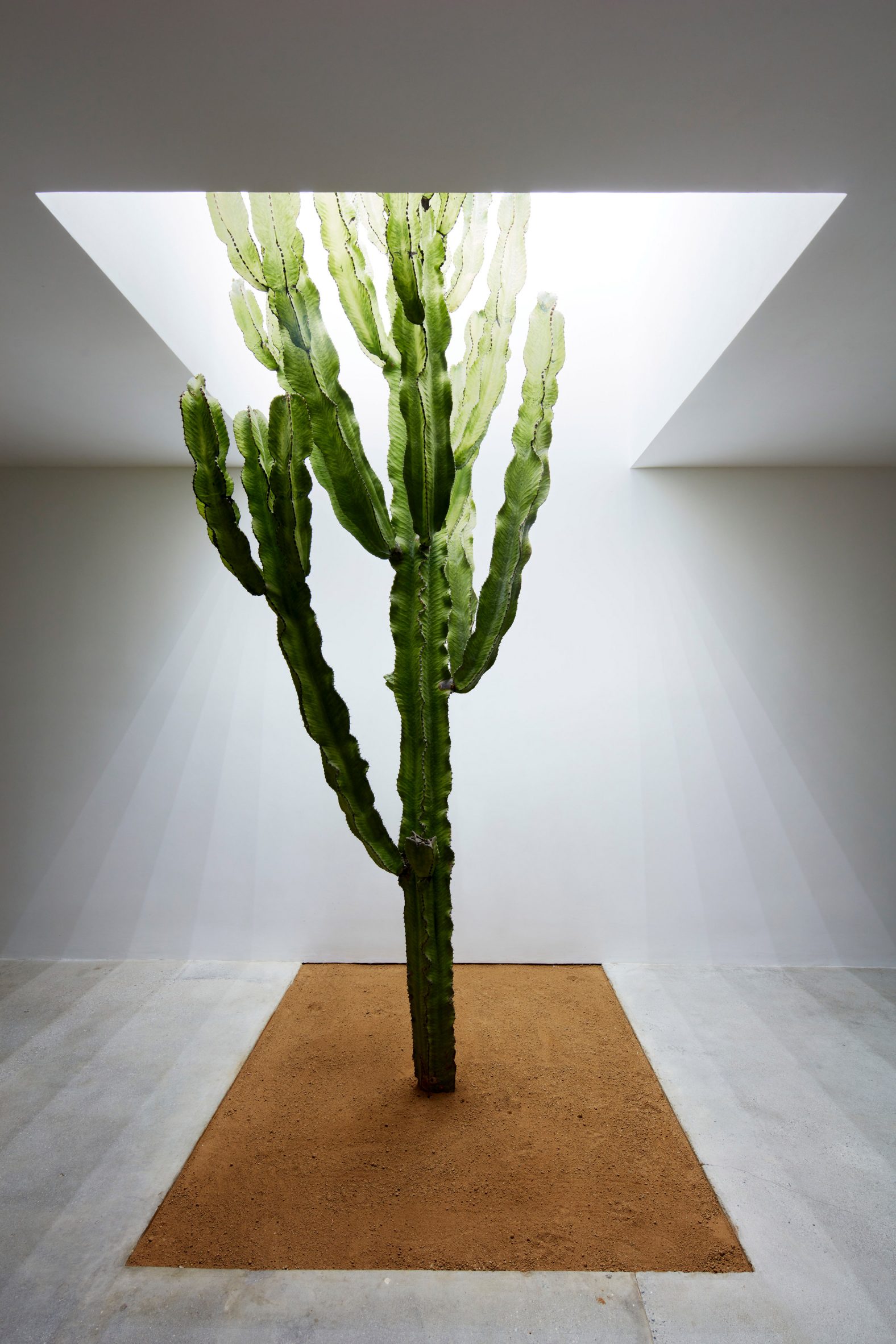 The house includes a cactus planted beneath a light-well
The house includes a cactus planted beneath a light-well
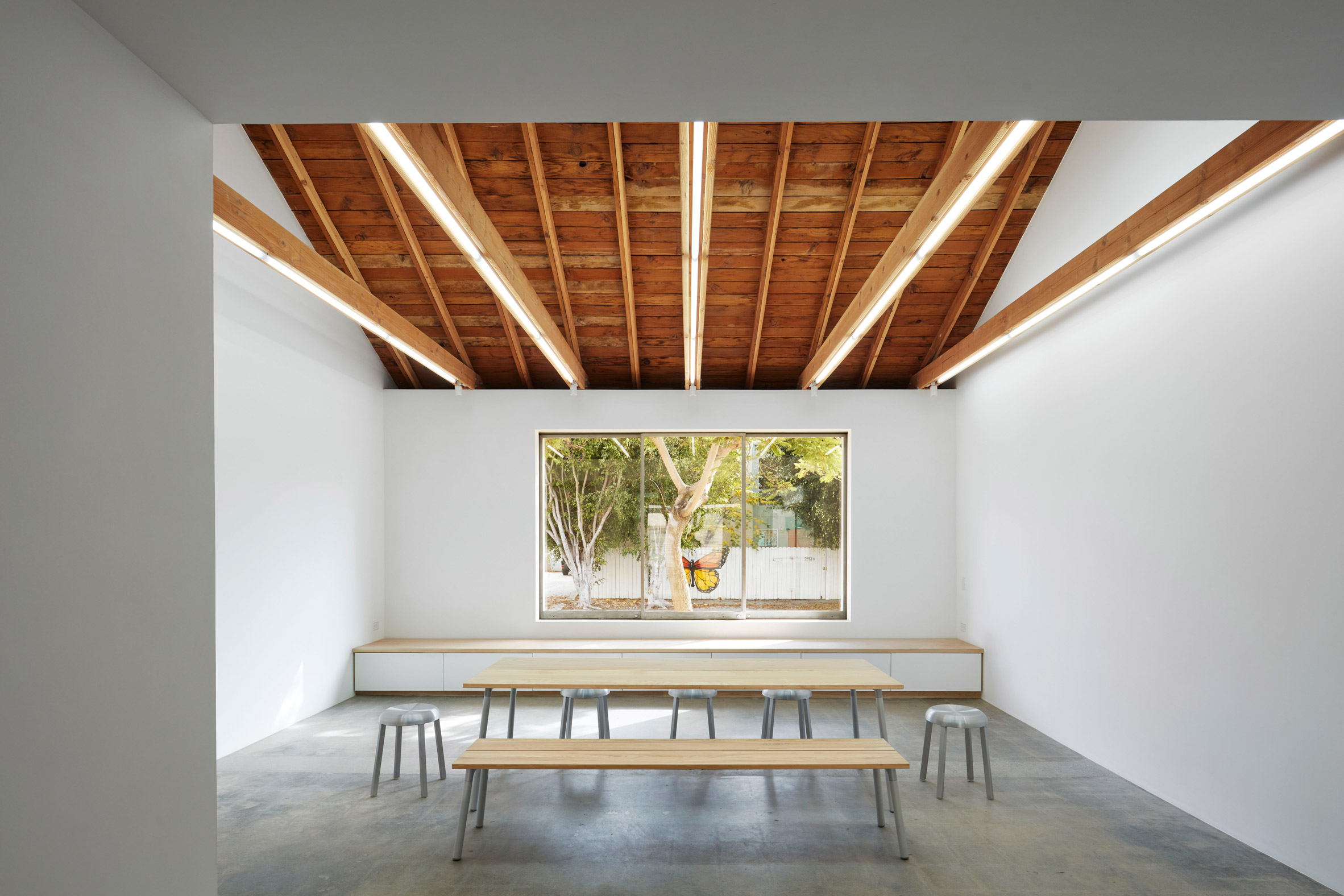 The building features open spaces for events, exhibitions and workshops on the ground floor
The building features open spaces for events, exhibitions and workshops on the ground floor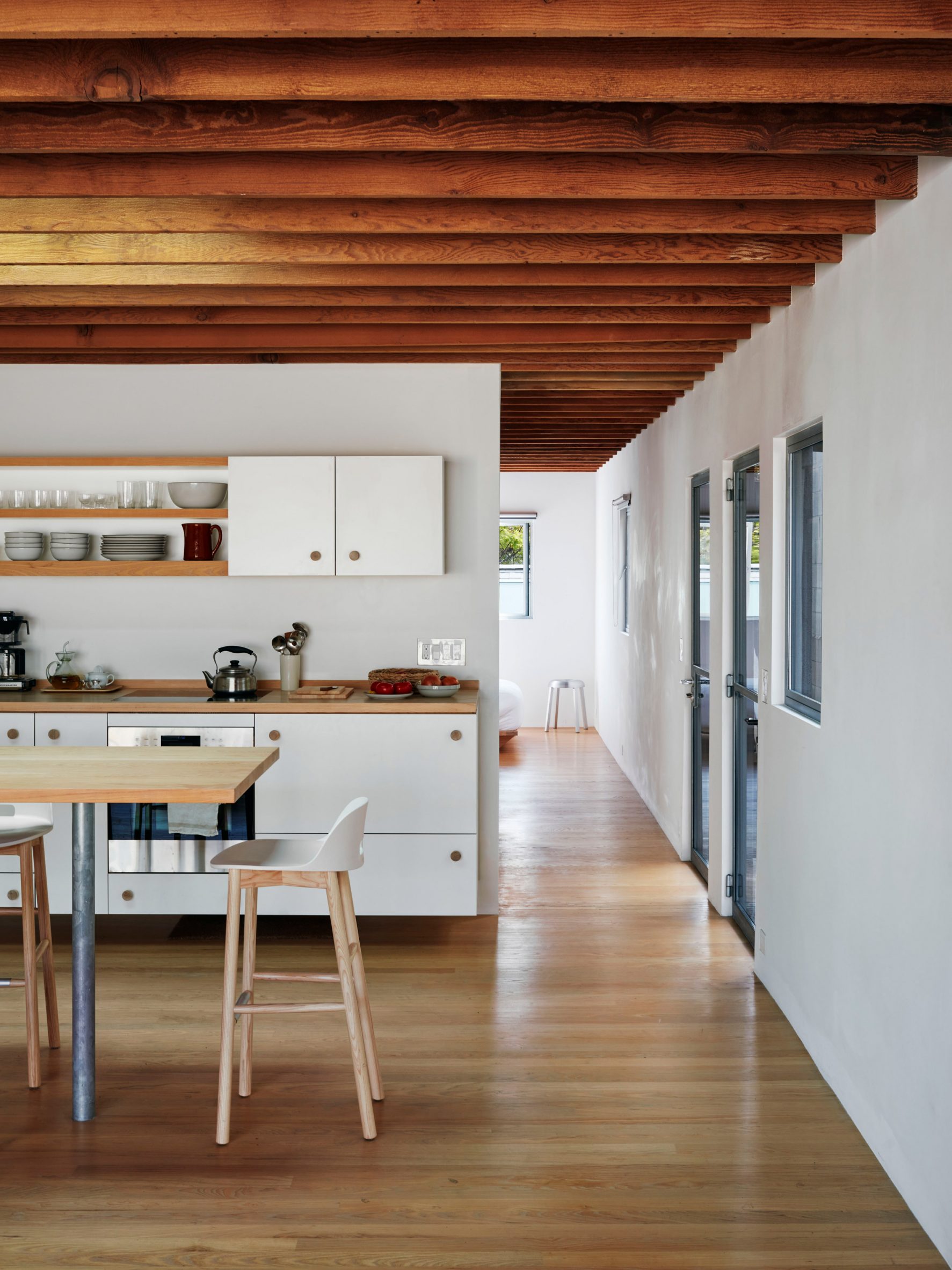 Upstairs is a more domestic area for accommodating guests
Upstairs is a more domestic area for accommodating guests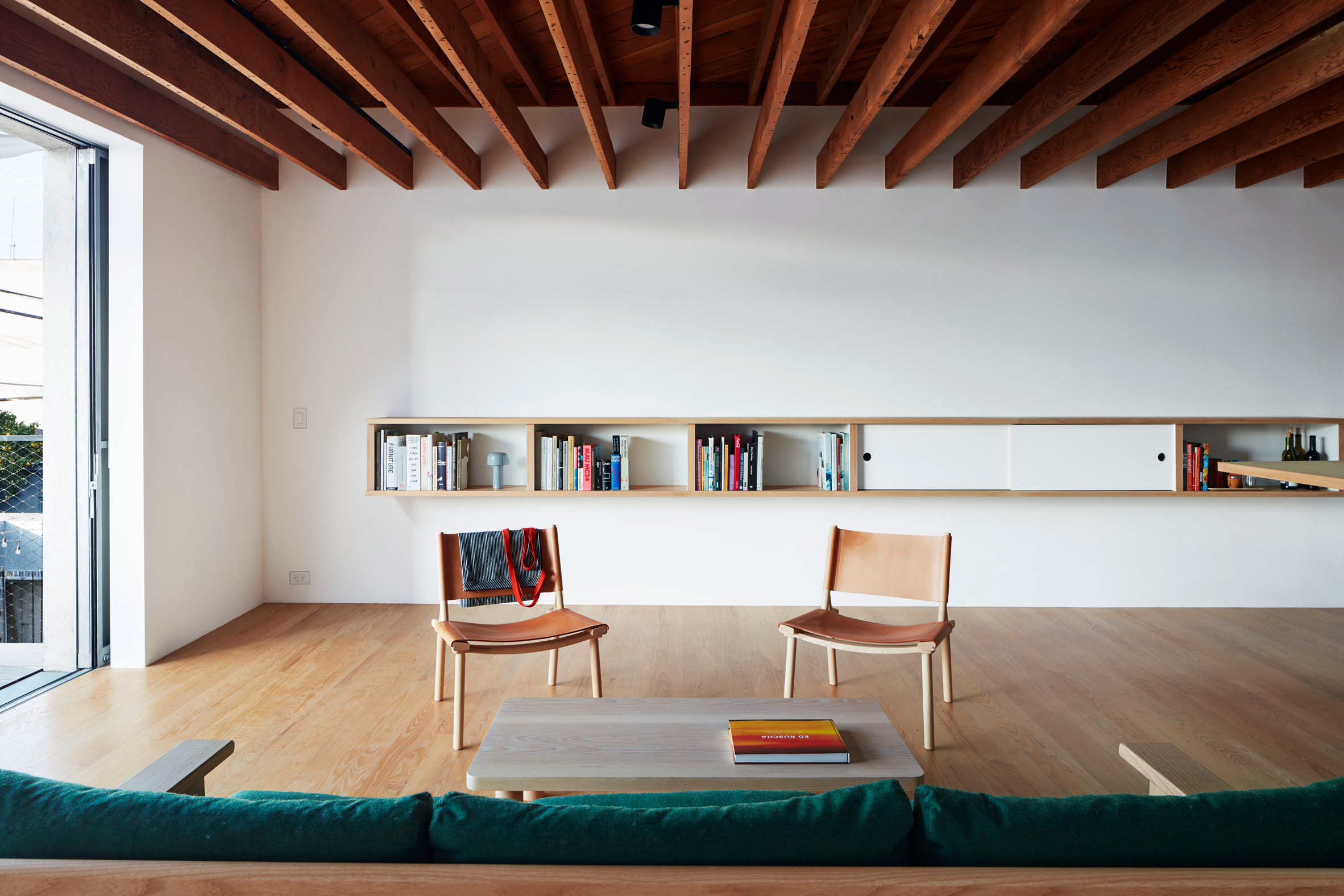 The house is intended to be more of a "conversation place" than a commercial space
The house is intended to be more of a "conversation place" than a commercial space
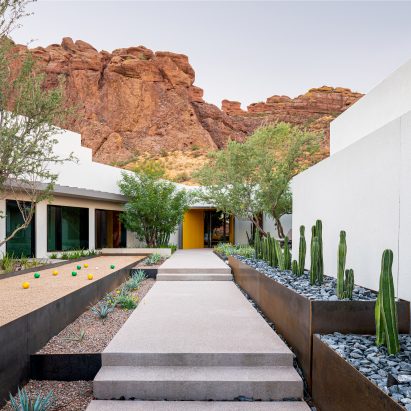
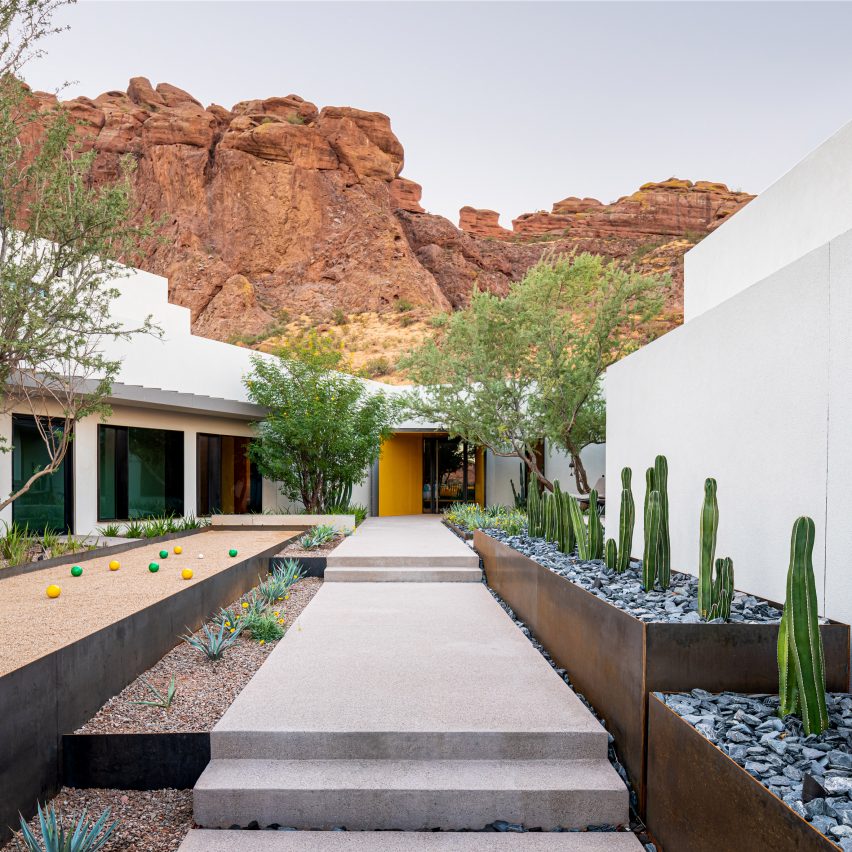
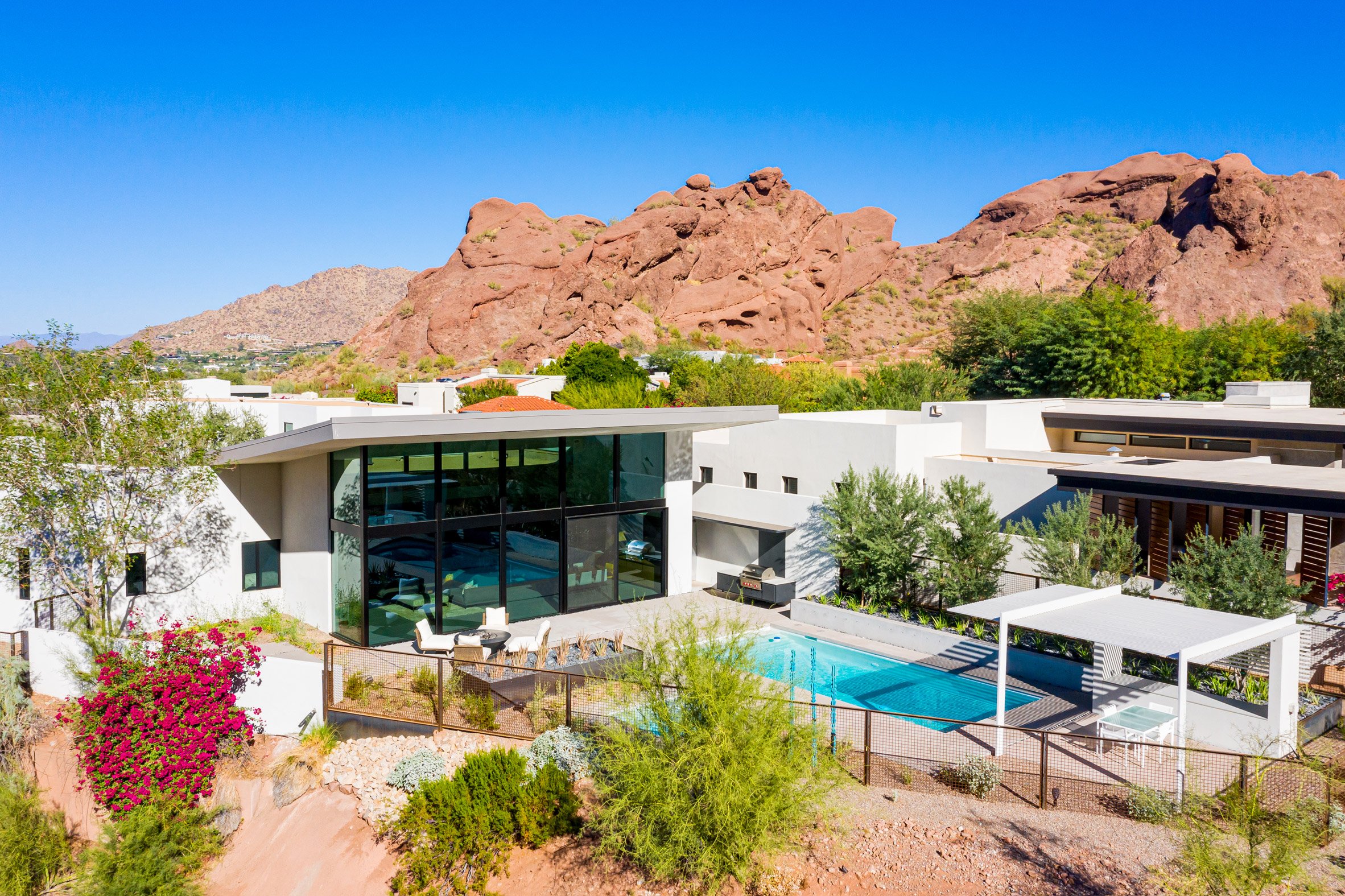 The Brandaw Residence sits at the foot of Arizona's Camelback Mountain
The Brandaw Residence sits at the foot of Arizona's Camelback Mountain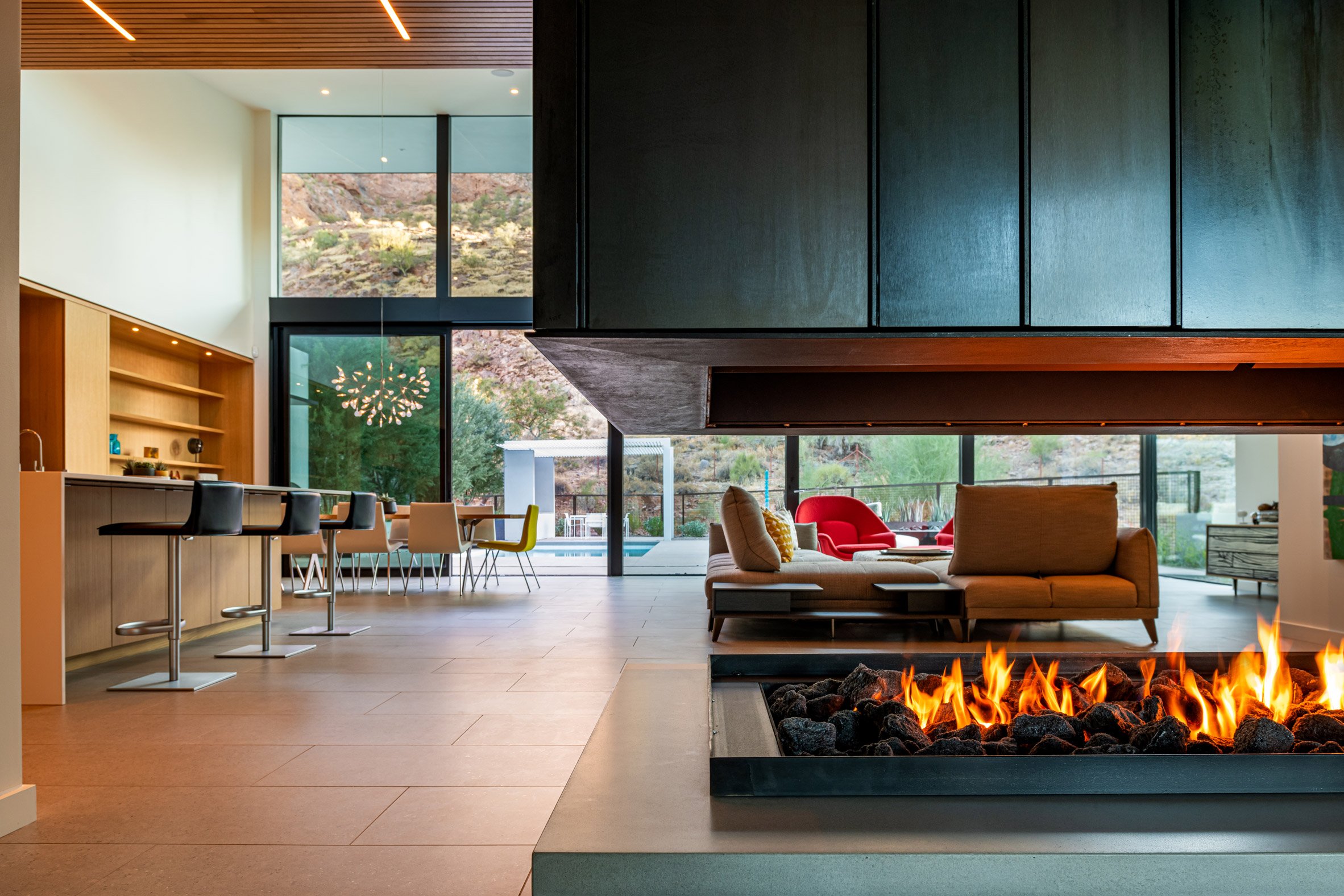 There is a dramatic fireplace in the living room
There is a dramatic fireplace in the living room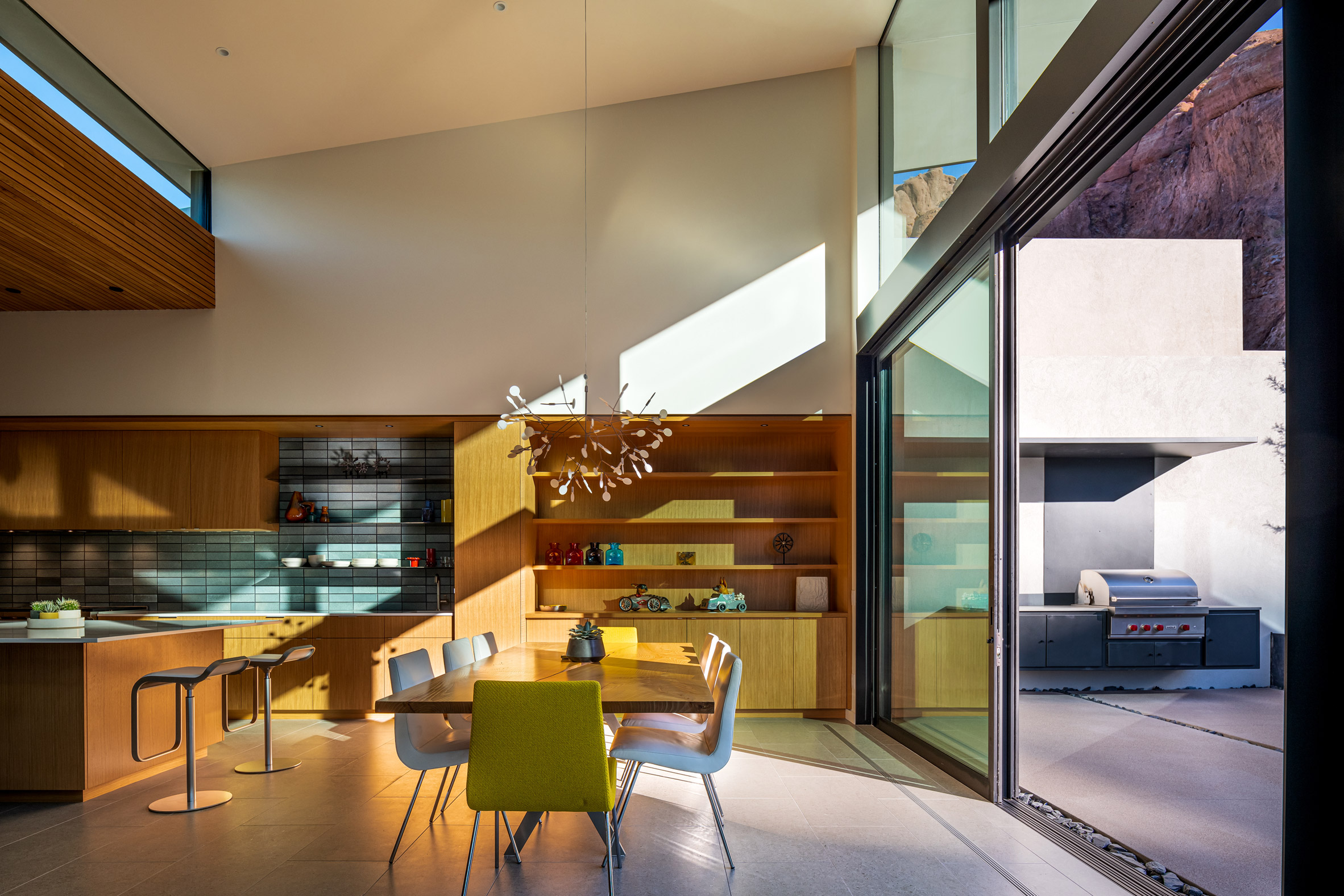 Full-height glazing wraps the living space on two sides
Full-height glazing wraps the living space on two sides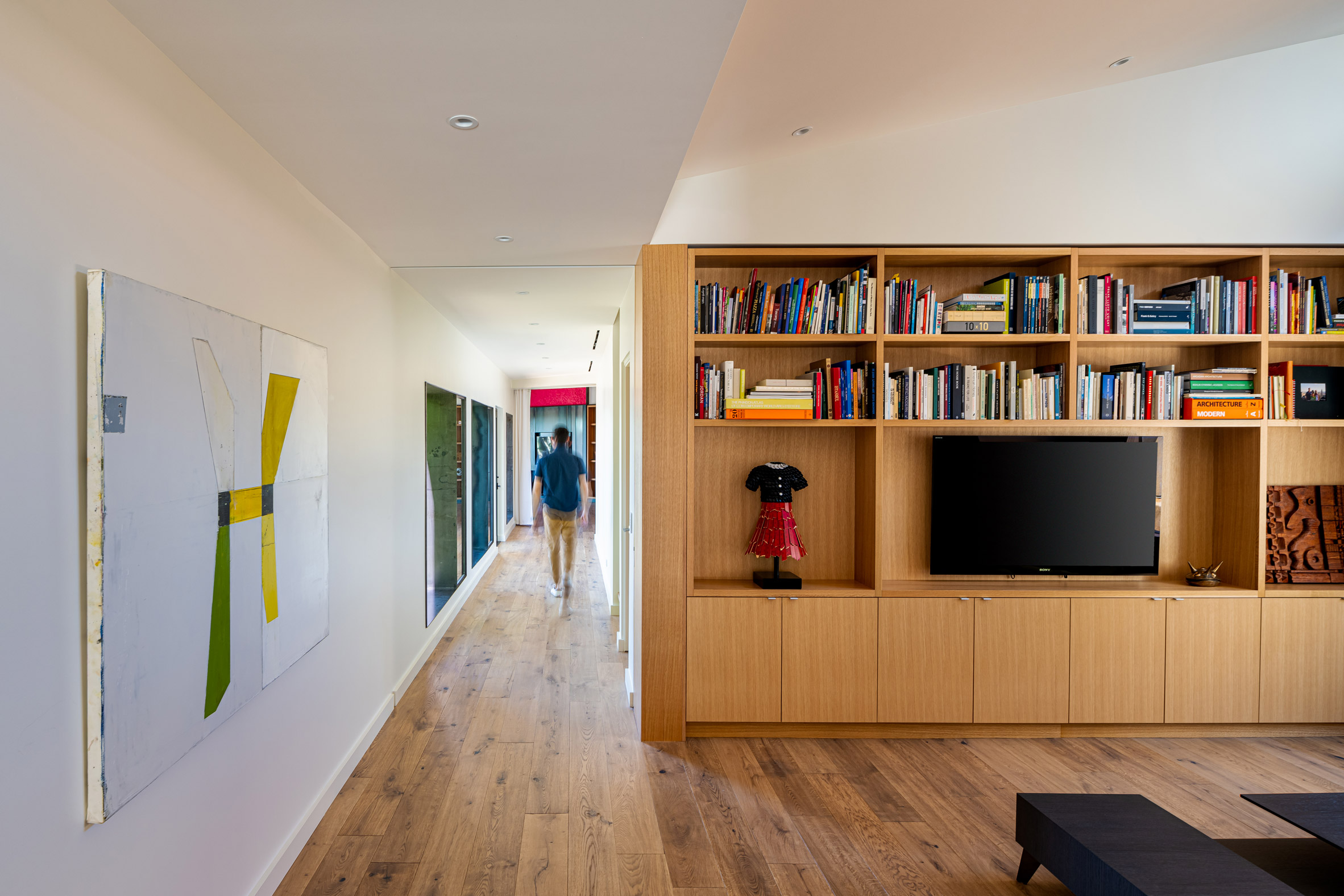 Private areas received a lighter touch during the renovation
Private areas received a lighter touch during the renovation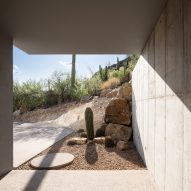
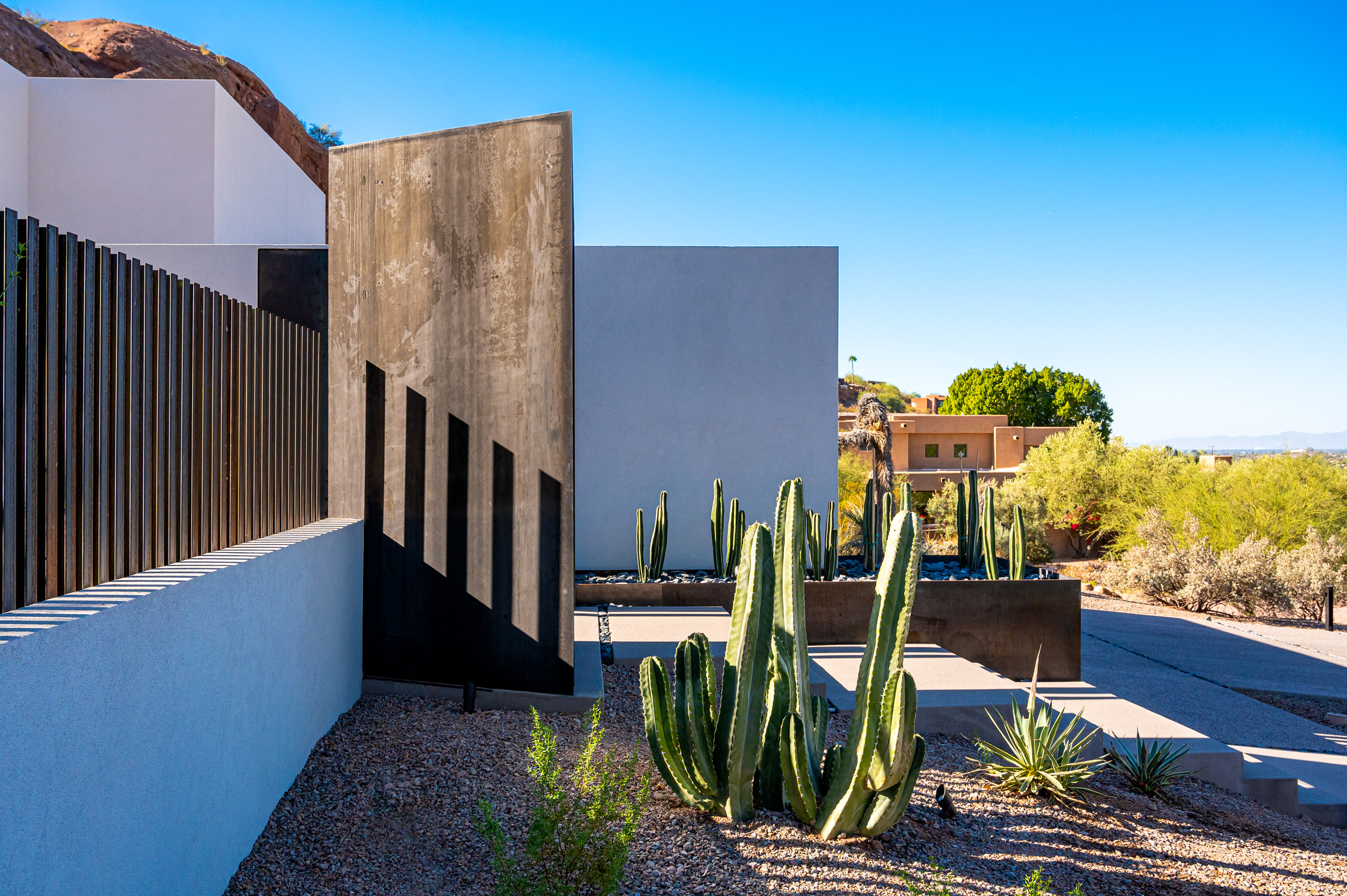 The architects re-clad the Brandaw Residence in white stucco
The architects re-clad the Brandaw Residence in white stucco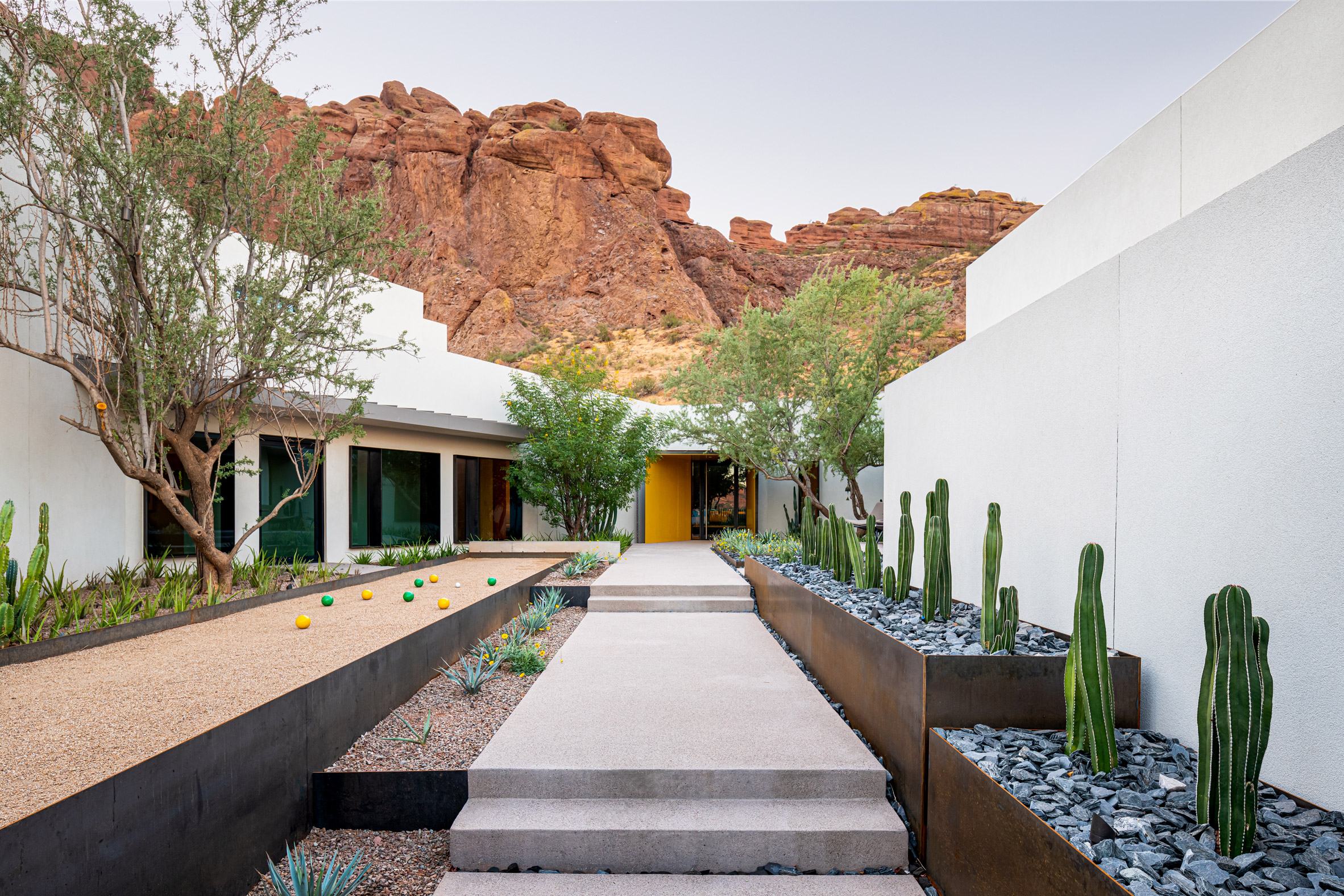 The entrance to the home is now highlighted by a yellow steel portal
The entrance to the home is now highlighted by a yellow steel portal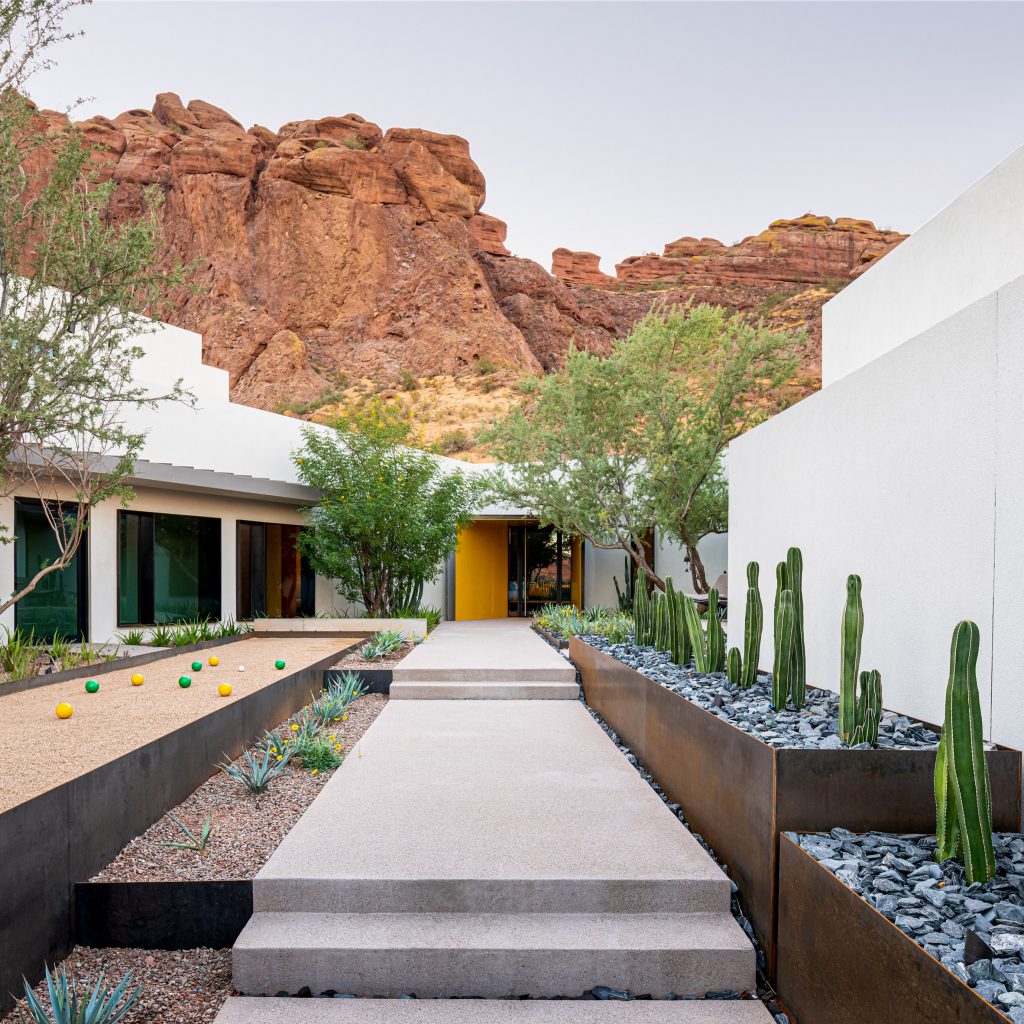
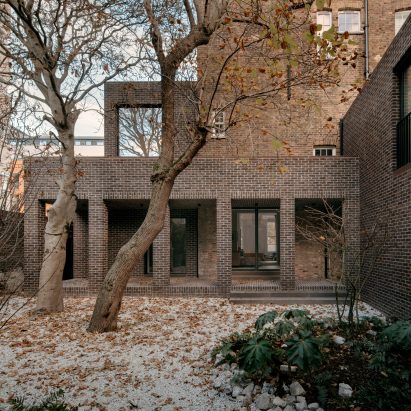
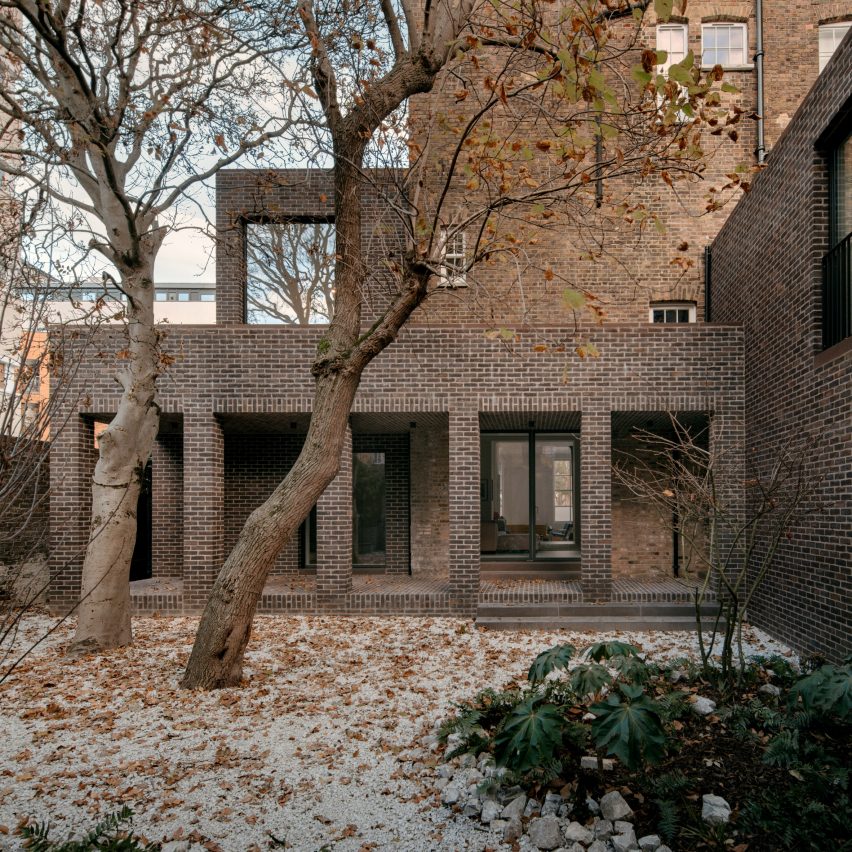
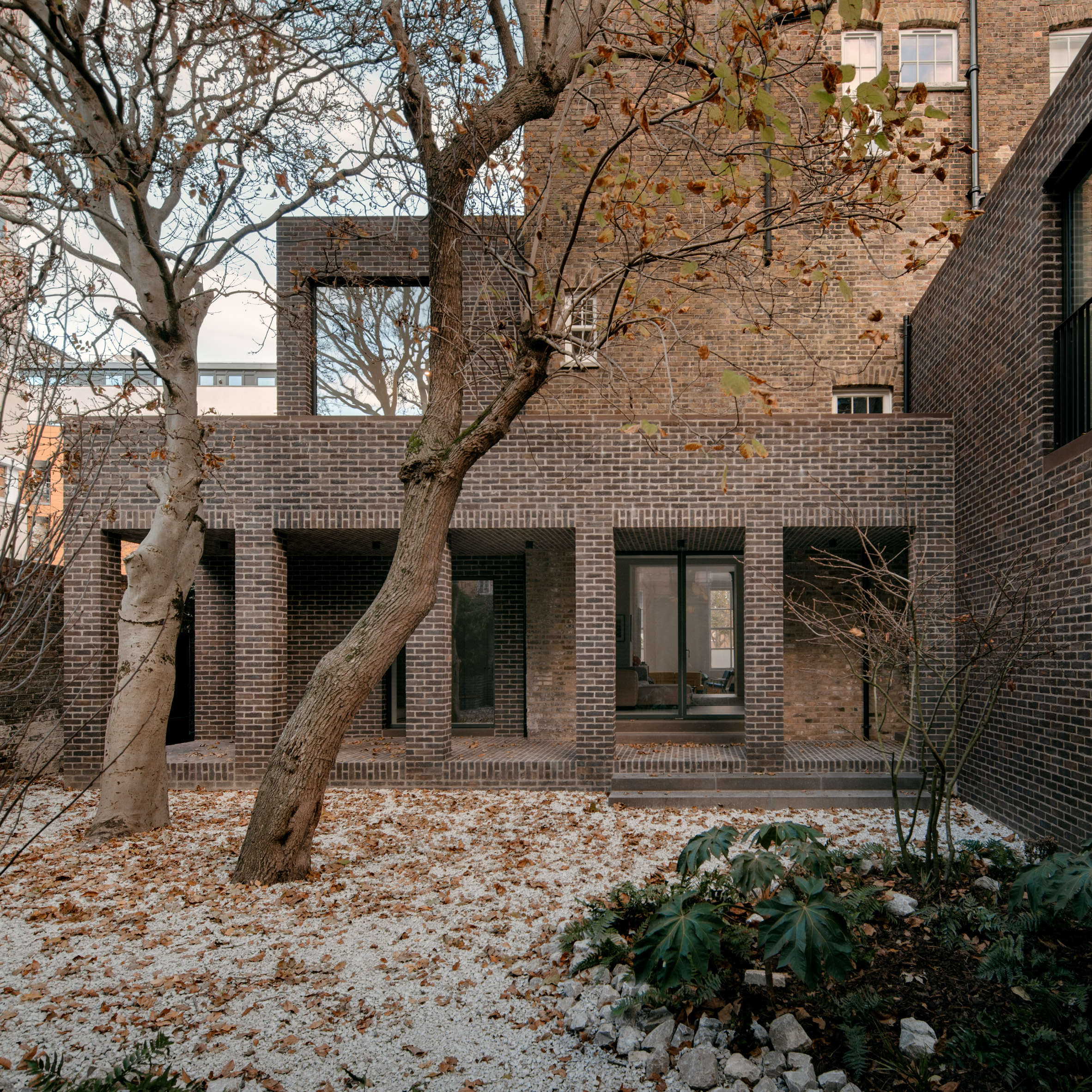 Erbar Mattes has extended a pair of apartments in a former London pub
Erbar Mattes has extended a pair of apartments in a former London pub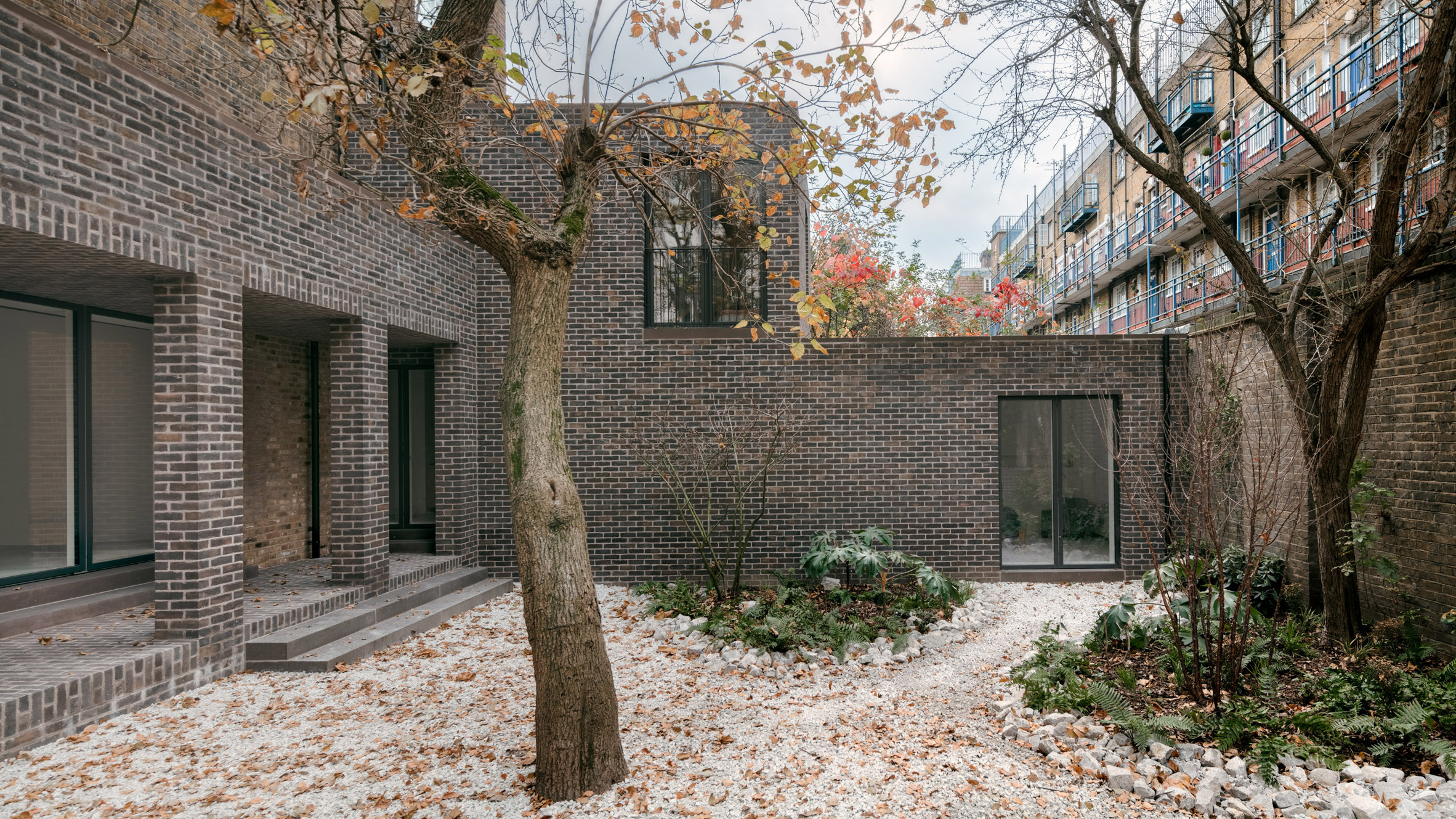 The extension incorporates a loggia
The extension incorporates a loggia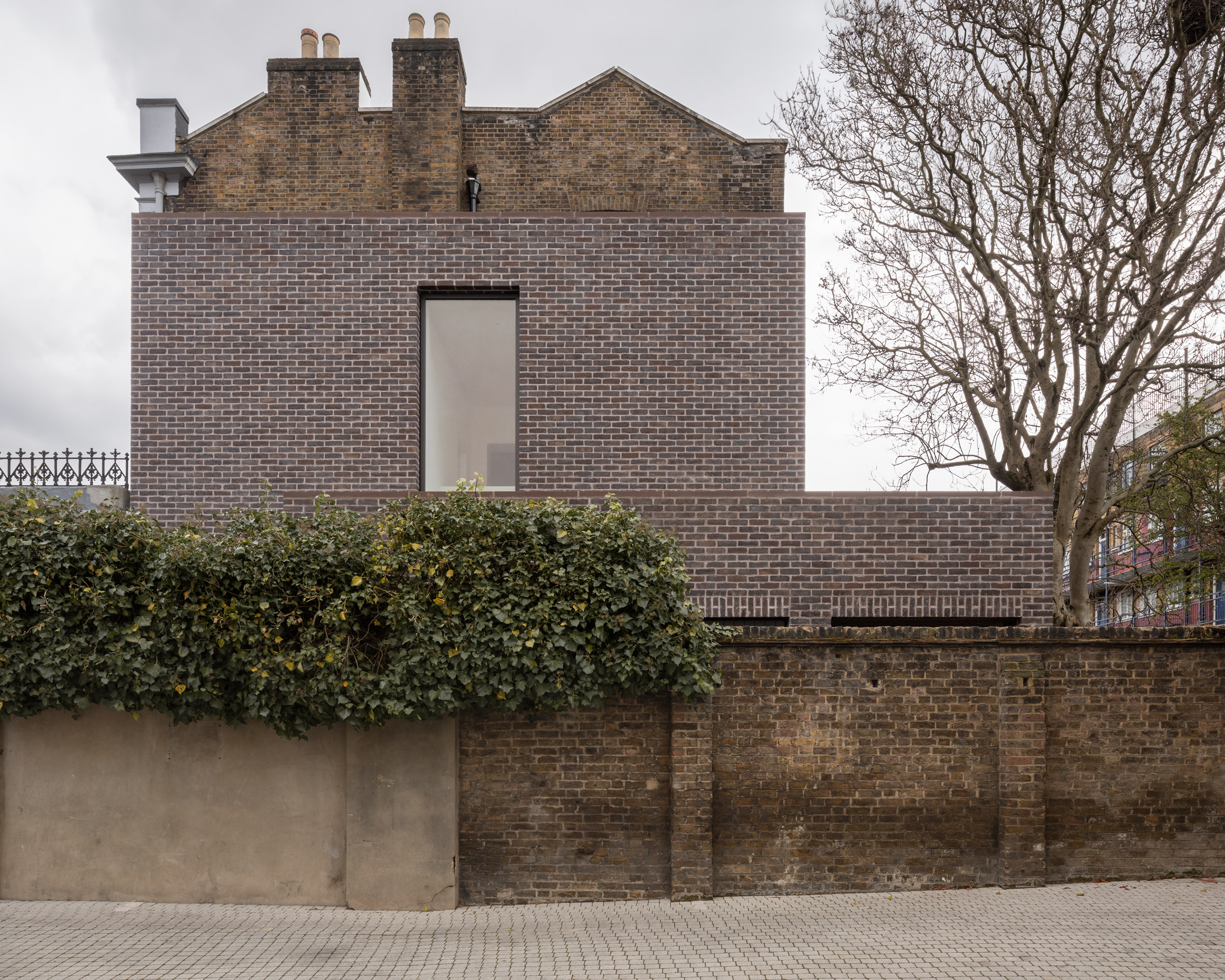 The extension has transformed two flats into a duplex
The extension has transformed two flats into a duplex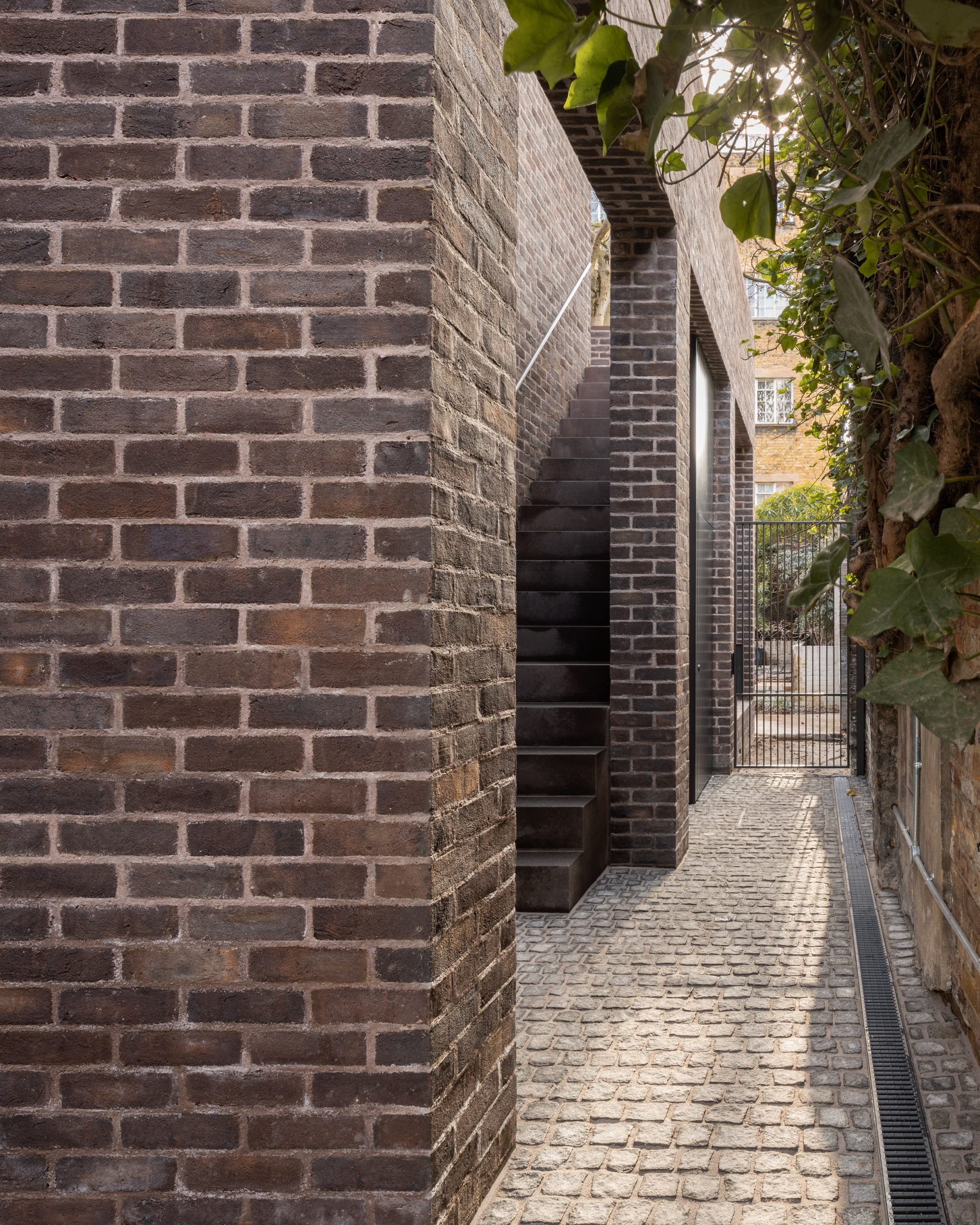 External circulation has been added to the side of the building
External circulation has been added to the side of the building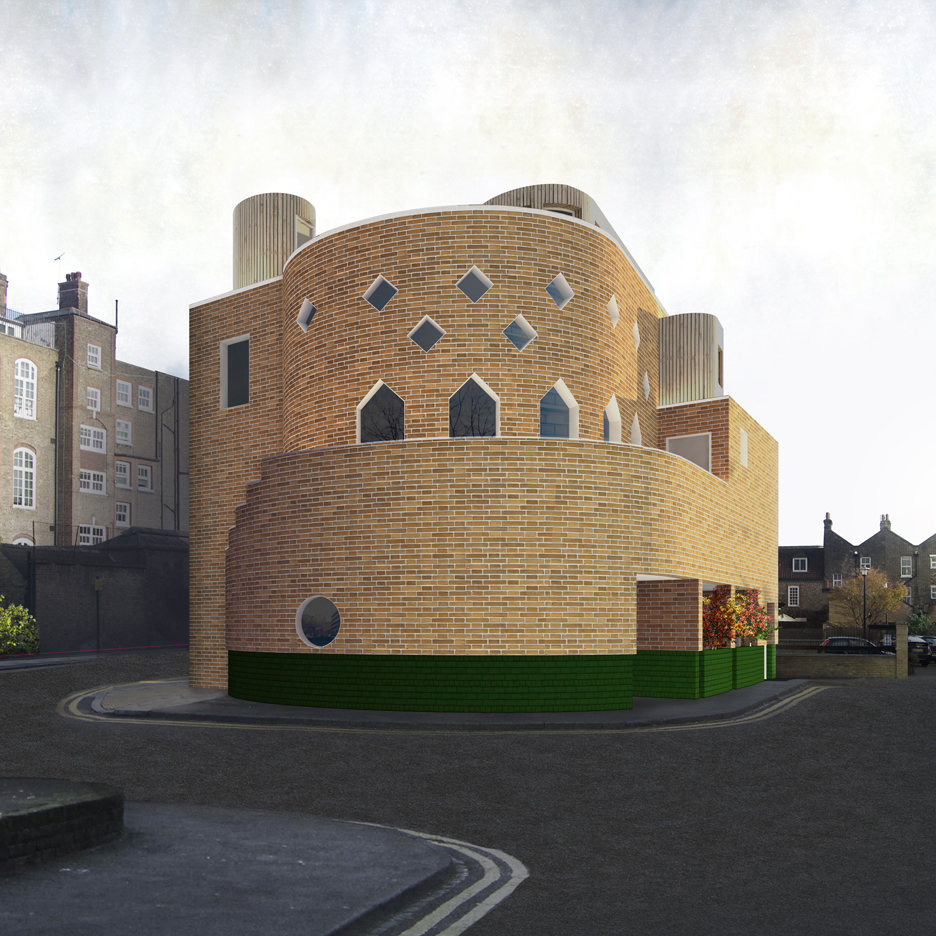
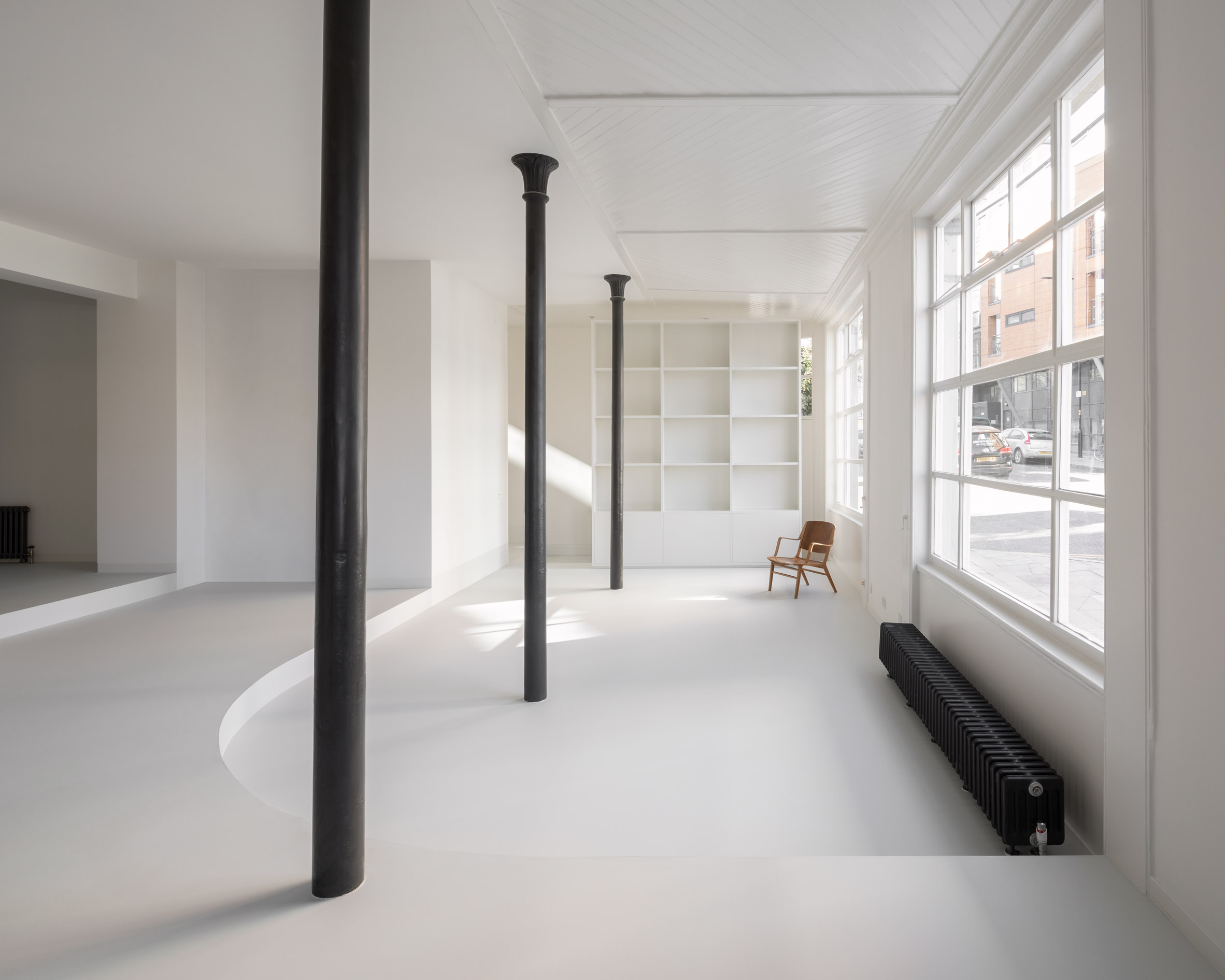 Original details of the pub have been restored internally. Photo is by Ståle Eriksen
Original details of the pub have been restored internally. Photo is by Ståle Eriksen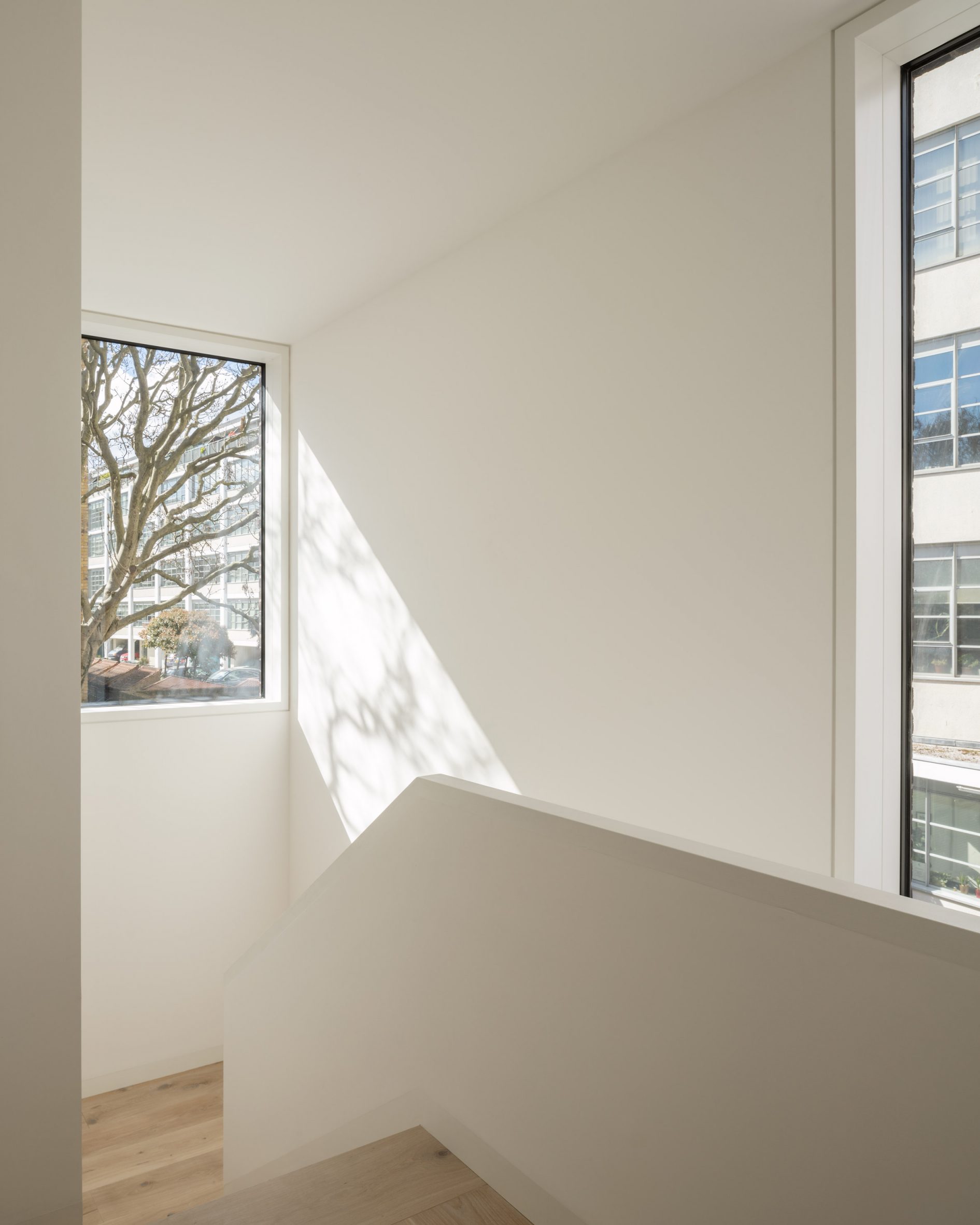 The internal staircase looks out over nearby trees. Photo is by Ståle Eriksen
The internal staircase looks out over nearby trees. Photo is by Ståle Eriksen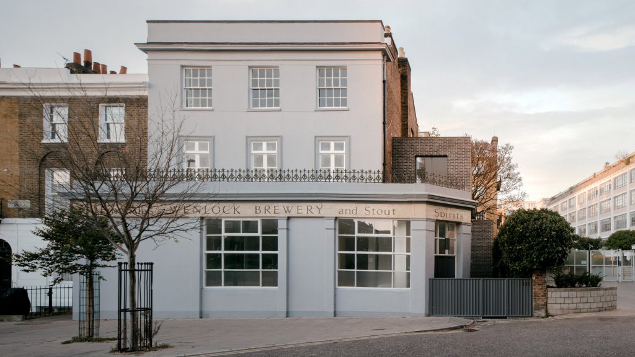
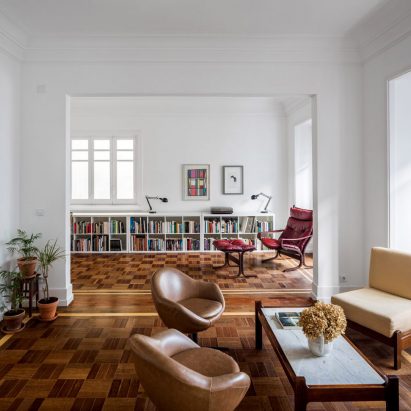
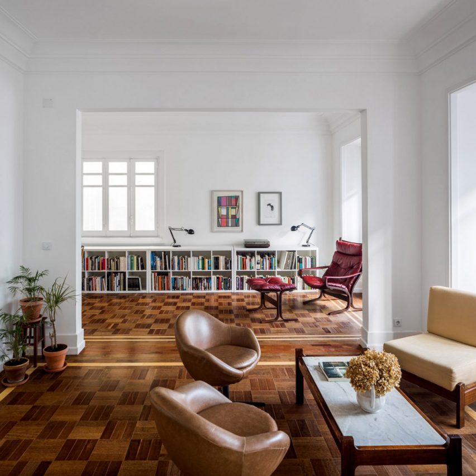
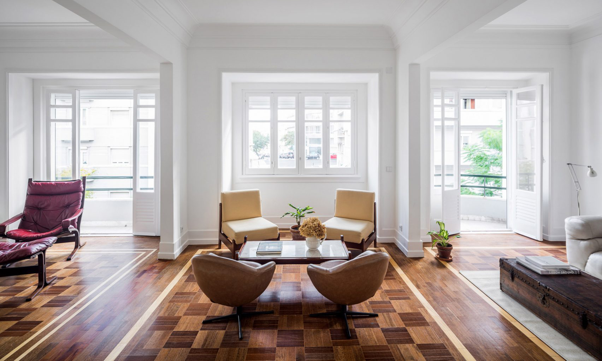
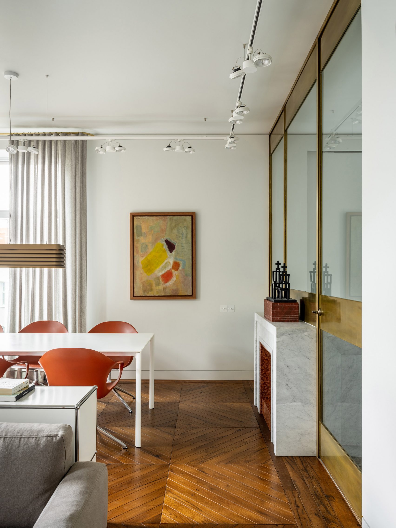
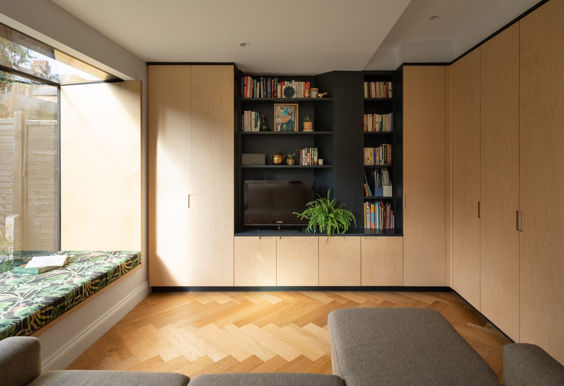
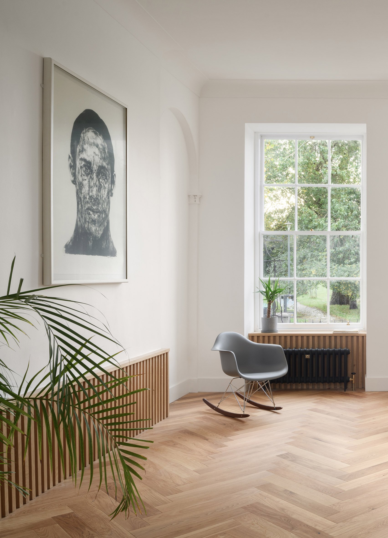
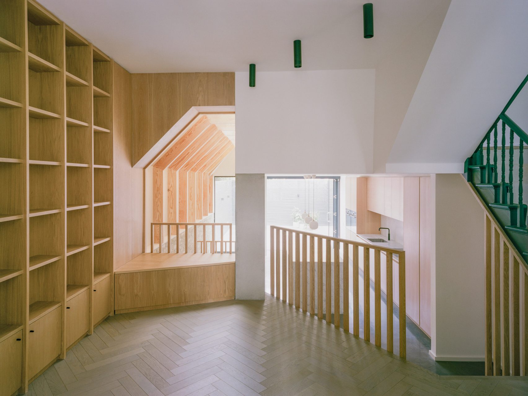
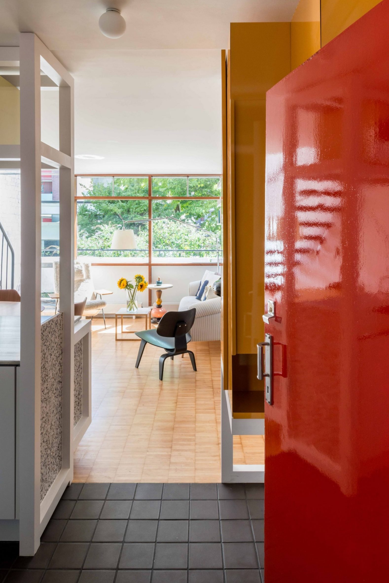
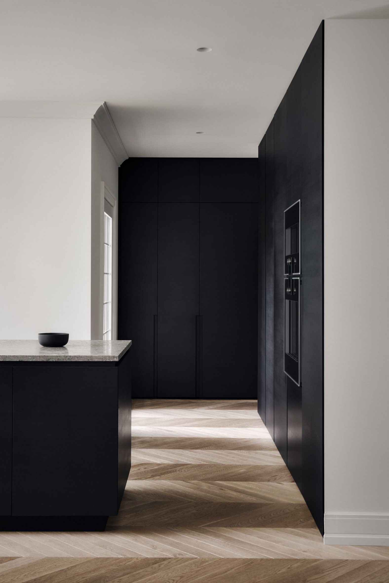
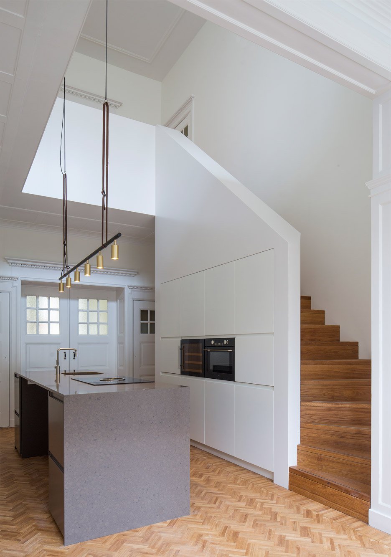
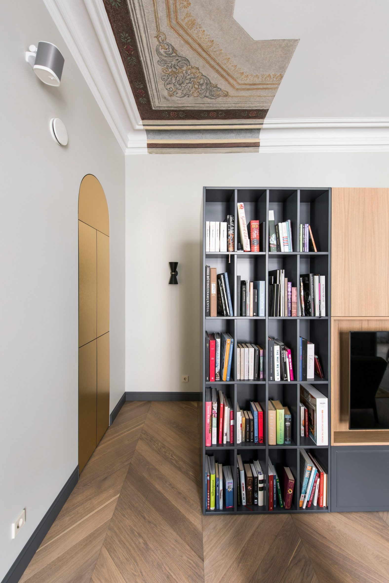
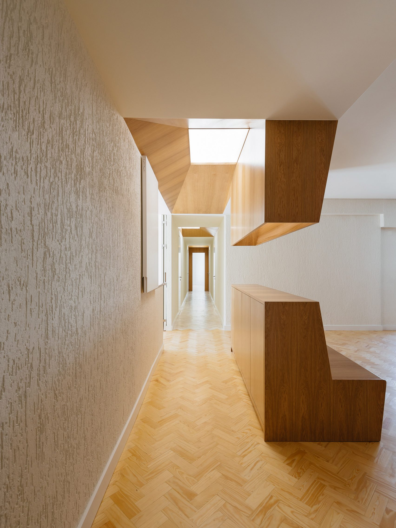
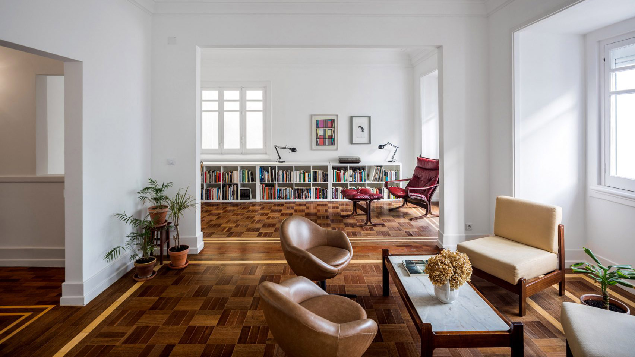
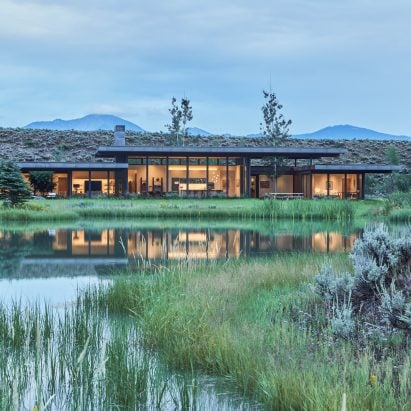
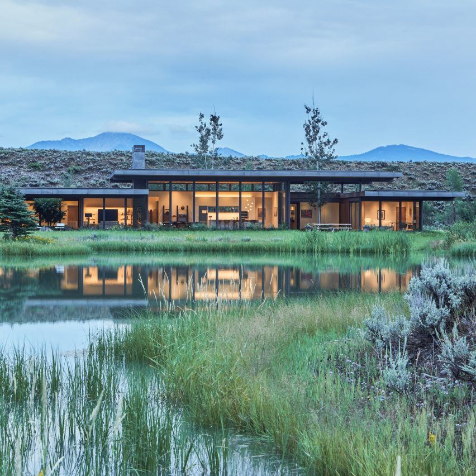
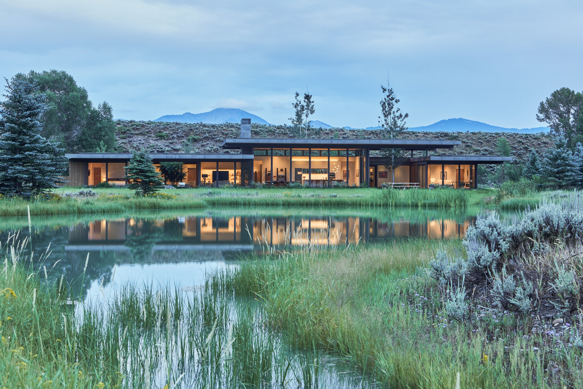 CLB Architects designed a Japanese-influenced home in Wyoming
CLB Architects designed a Japanese-influenced home in Wyoming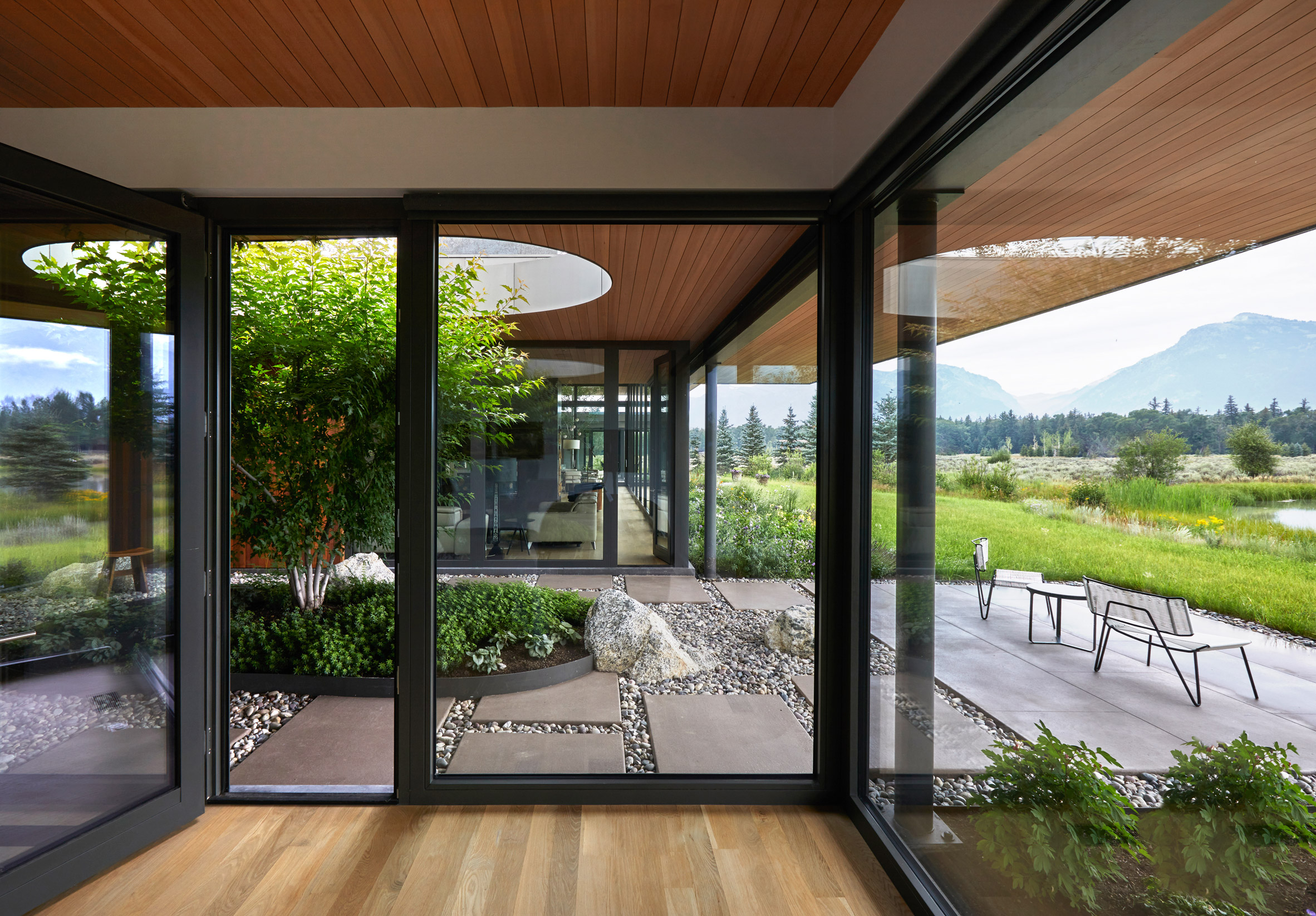 The Tengoku Residence is arranged around three courtyards
The Tengoku Residence is arranged around three courtyards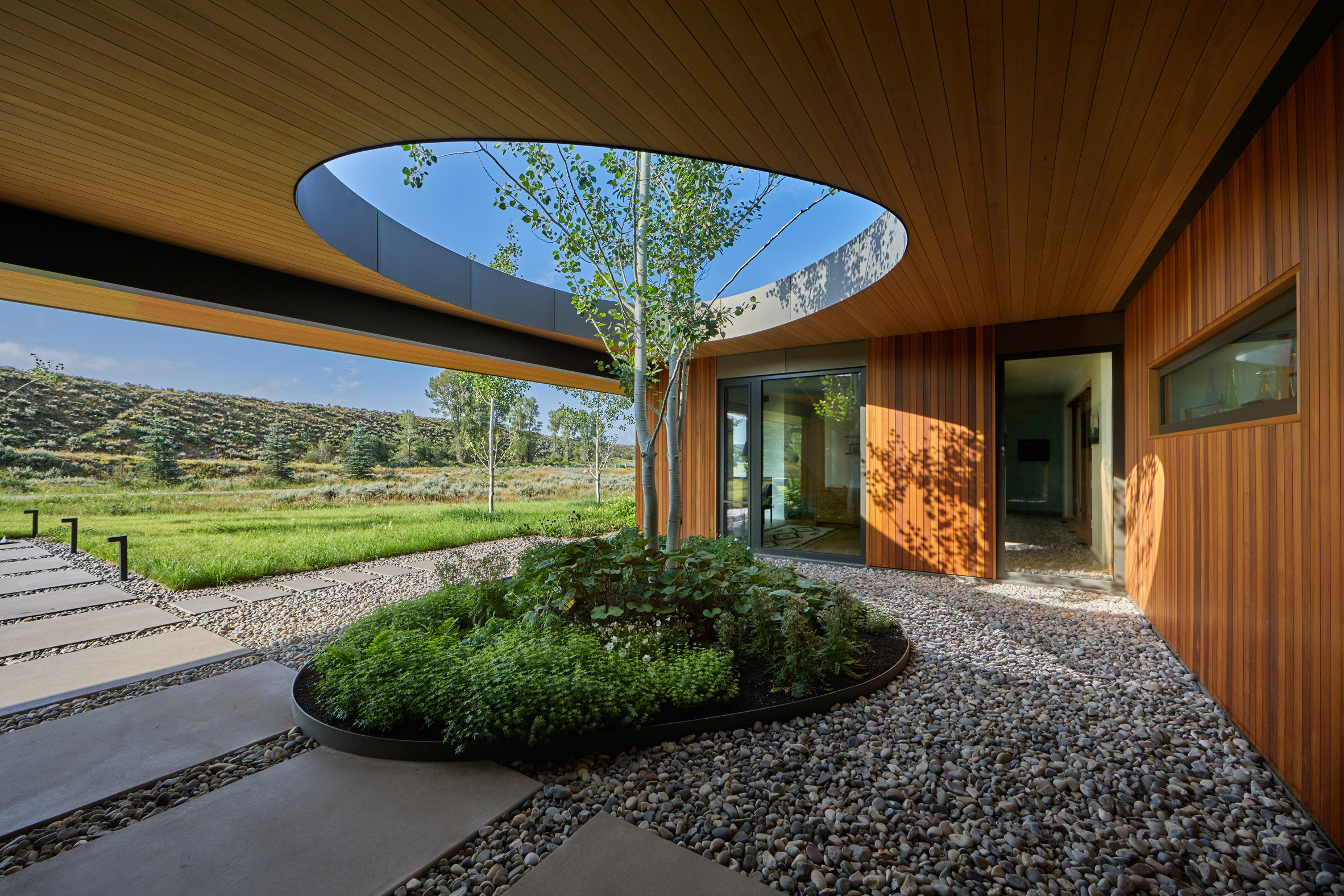 One of the courtyards was placed at the entrance
One of the courtyards was placed at the entrance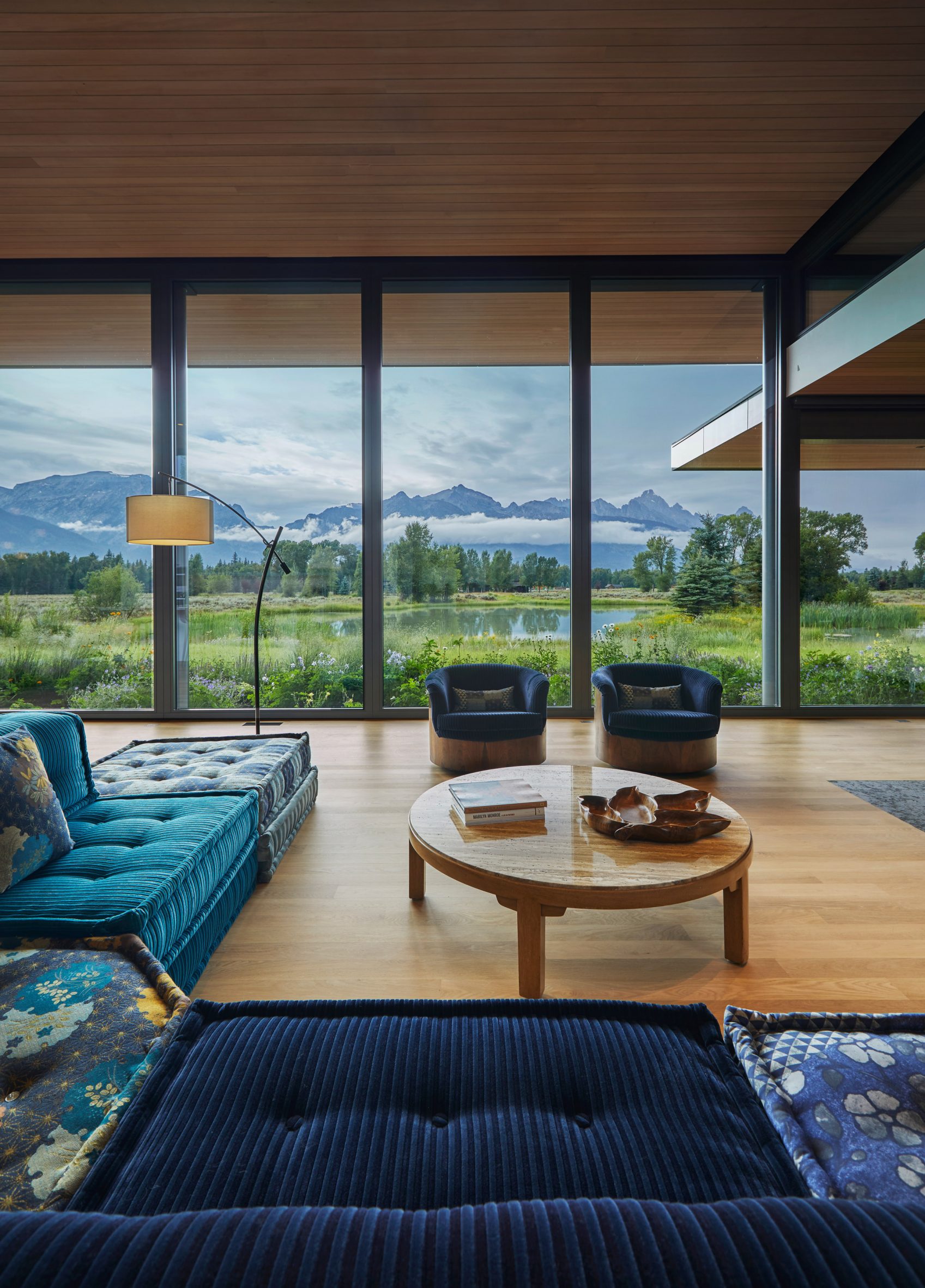 The Teton Range can be seen through glass walls
The Teton Range can be seen through glass walls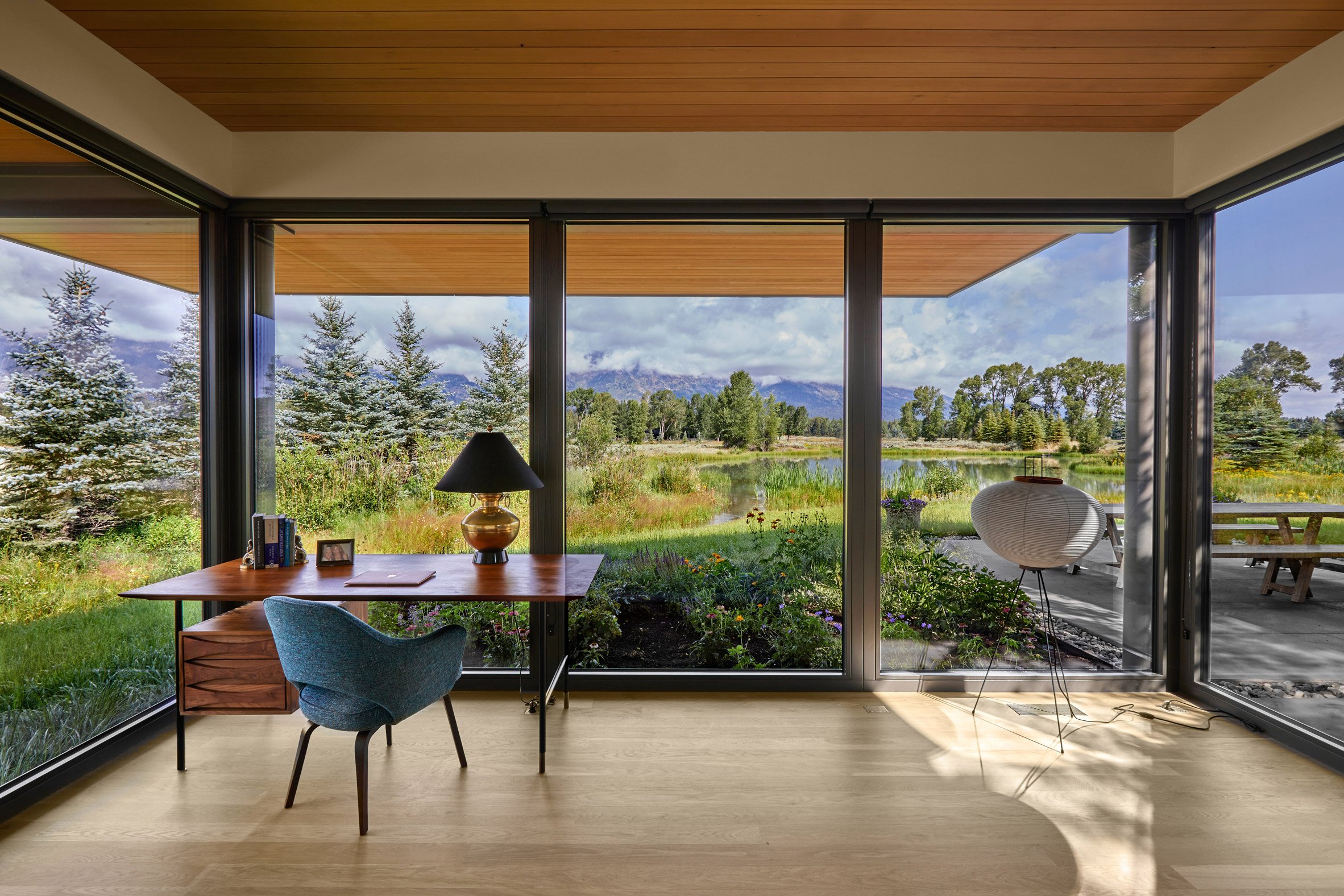 An office overlooks the small pond on the property
An office overlooks the small pond on the property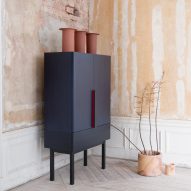
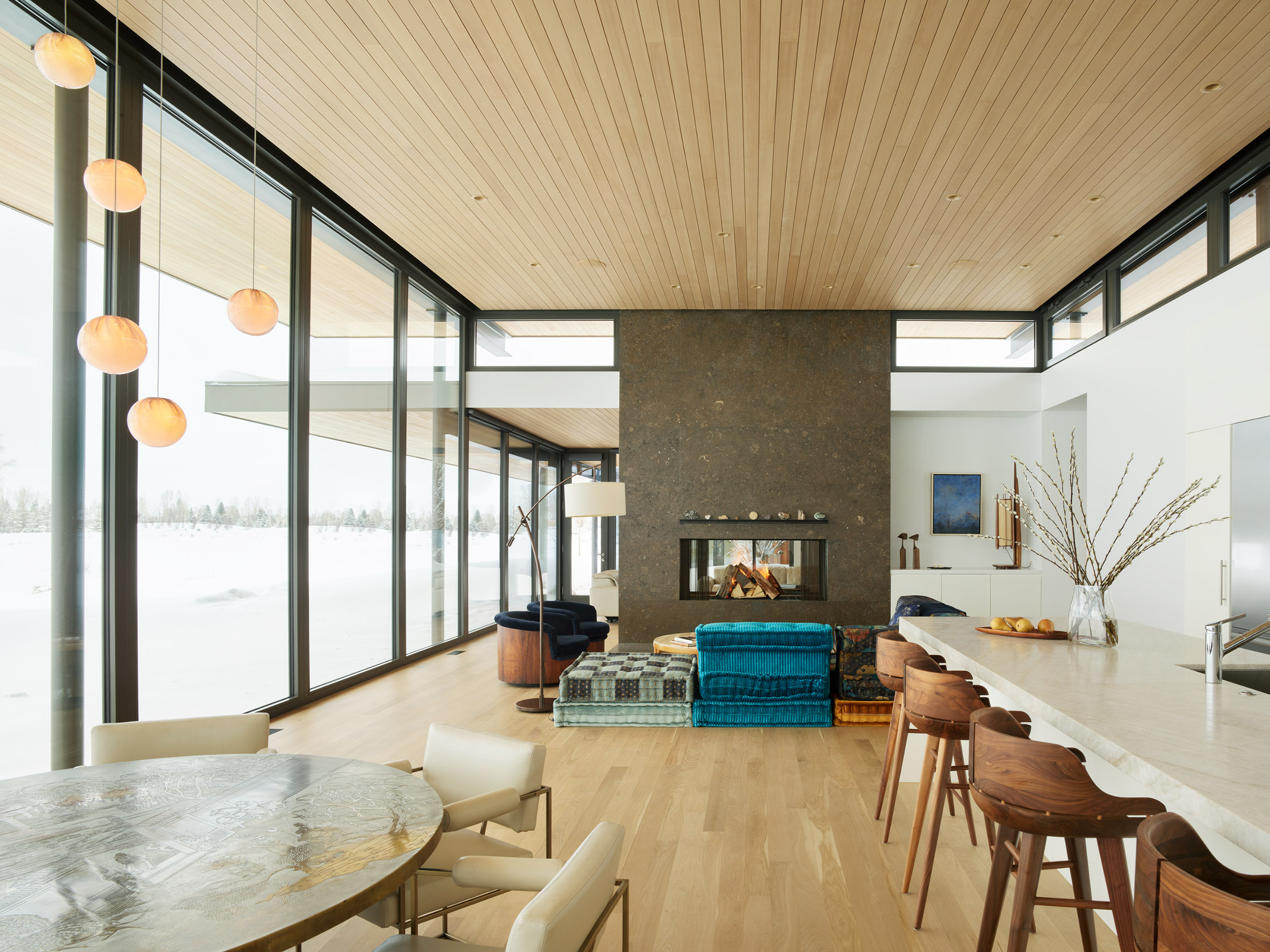 The double-sided fireplace faces towards the kitchen and den
The double-sided fireplace faces towards the kitchen and den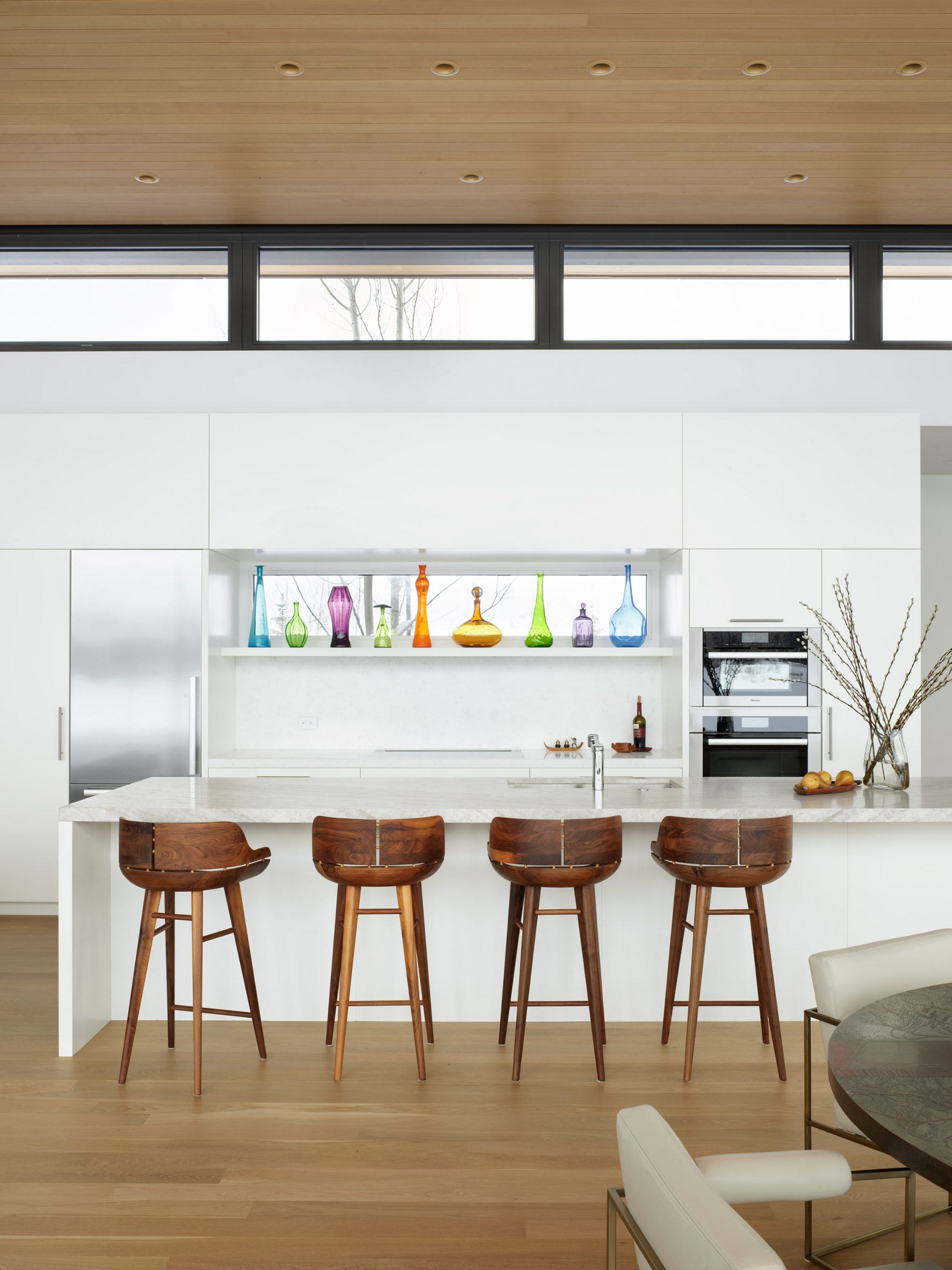 White cabinetry sits below operable clerestory windows
White cabinetry sits below operable clerestory windows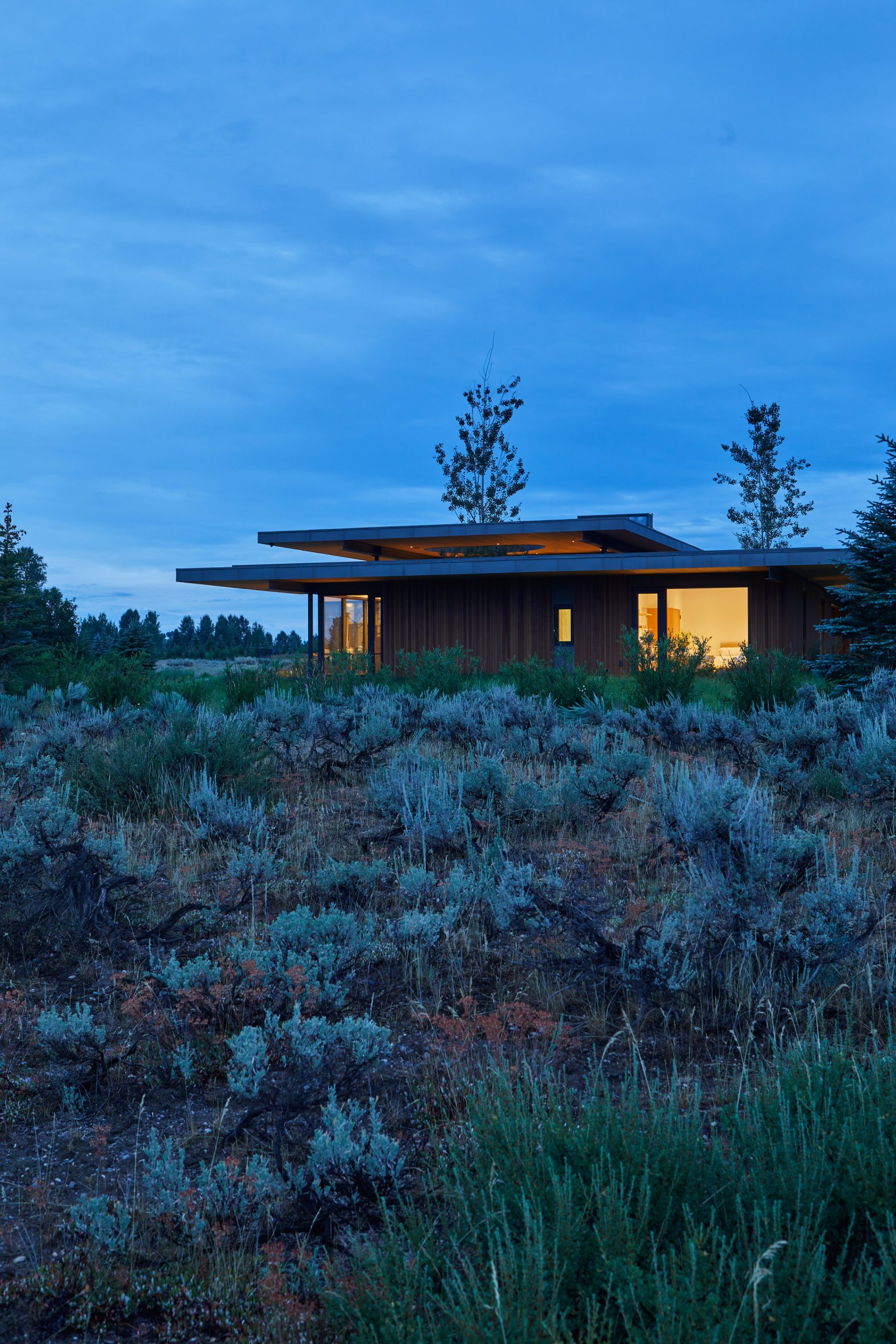 The Tengoku Residence has two different roof heights
The Tengoku Residence has two different roof heights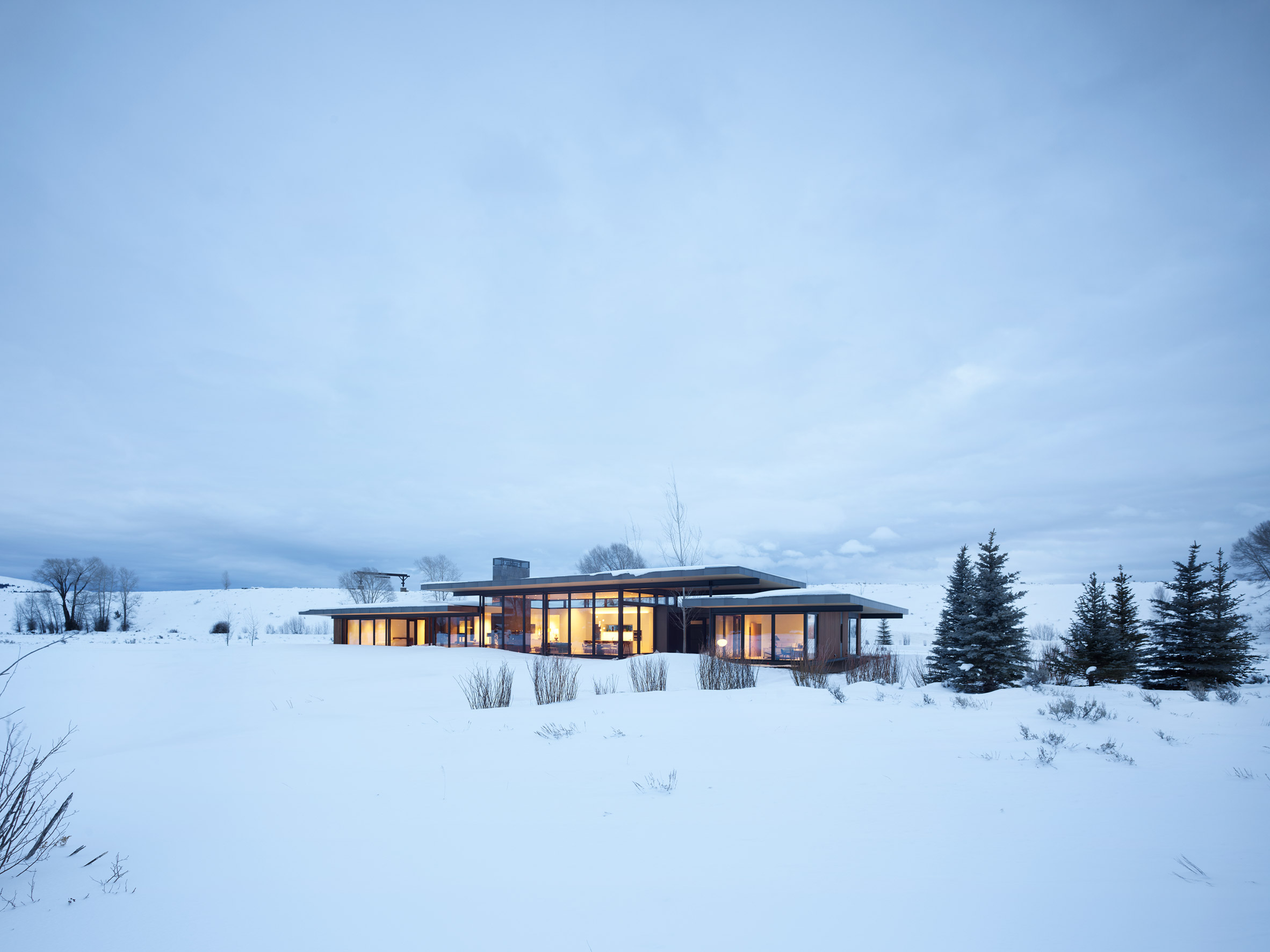 Thick glass panes keeps the home warm during harsh Wyoming winters
Thick glass panes keeps the home warm during harsh Wyoming winters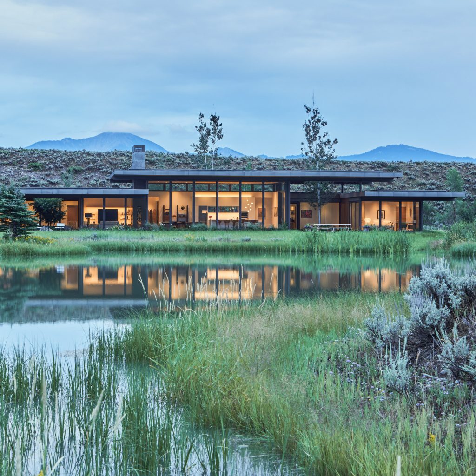
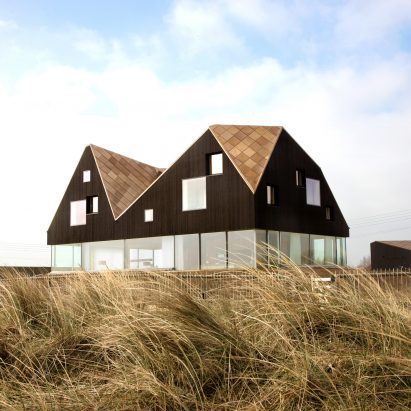
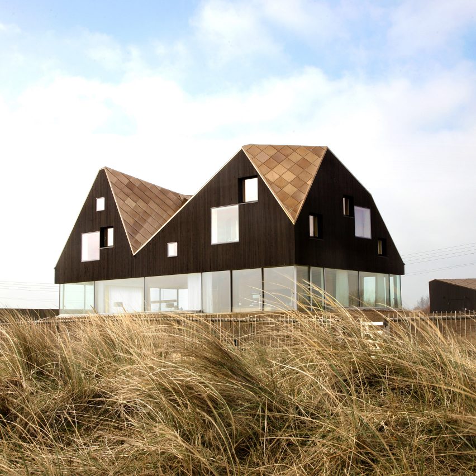
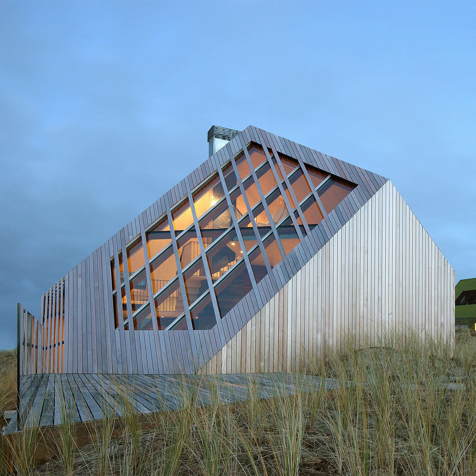
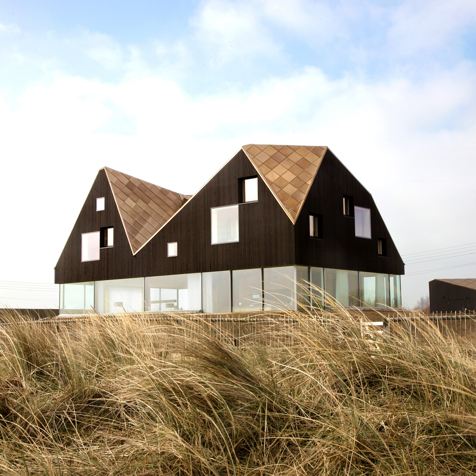
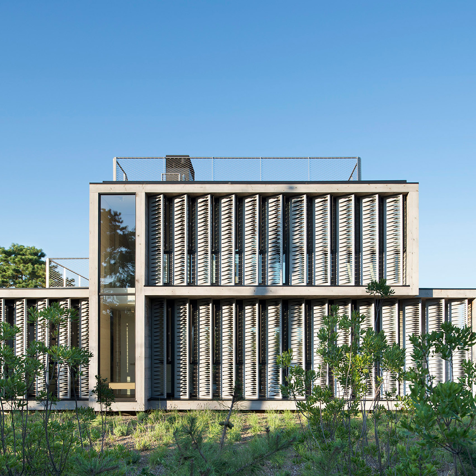
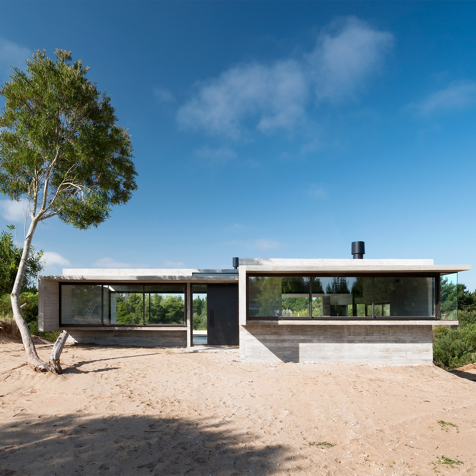
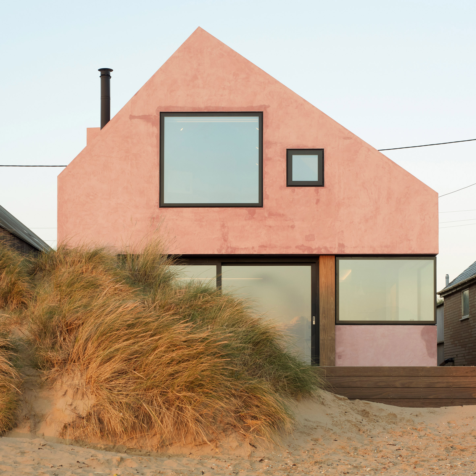
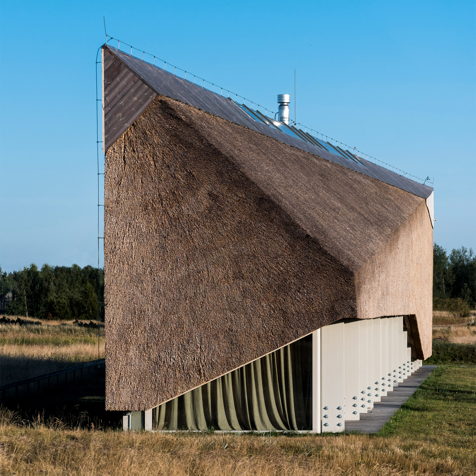
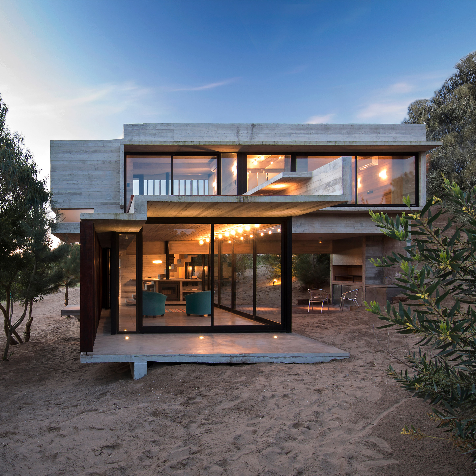
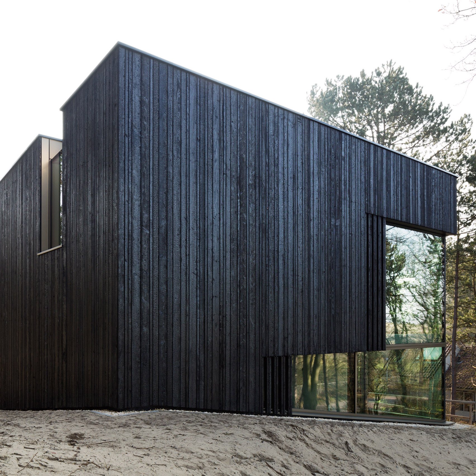
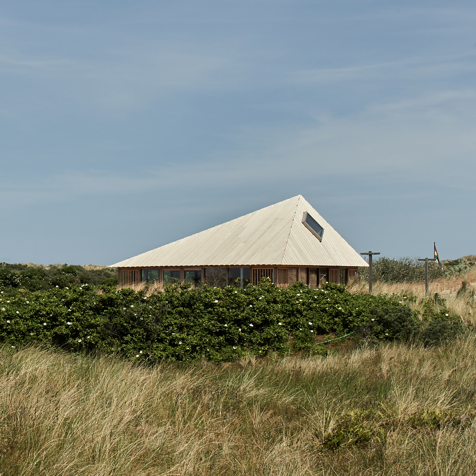
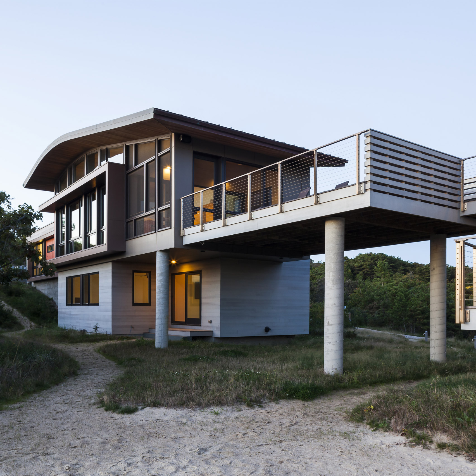
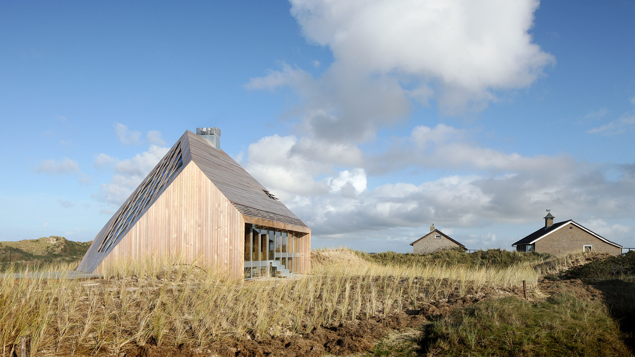
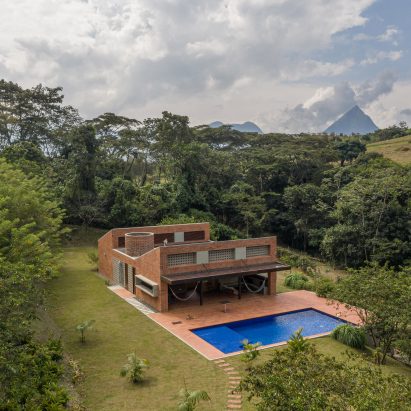
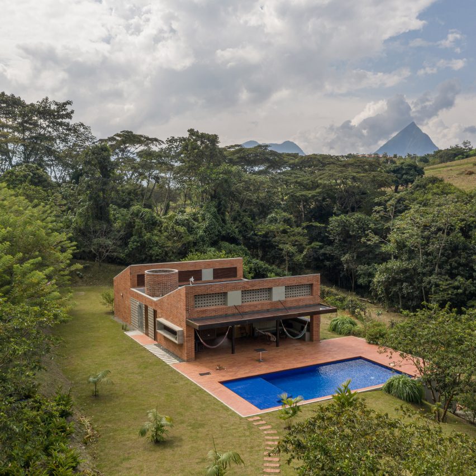
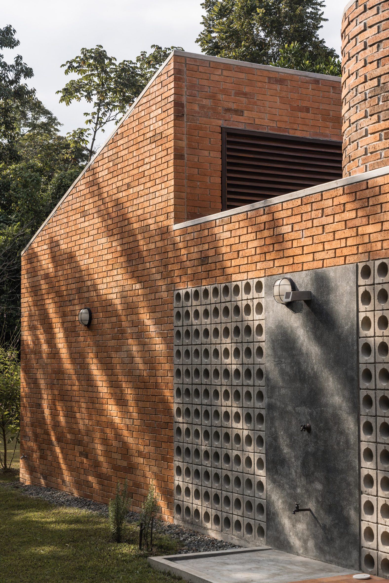 Brothers Felipe and Federico Mesa designed House in La Siria for their families
Brothers Felipe and Federico Mesa designed House in La Siria for their families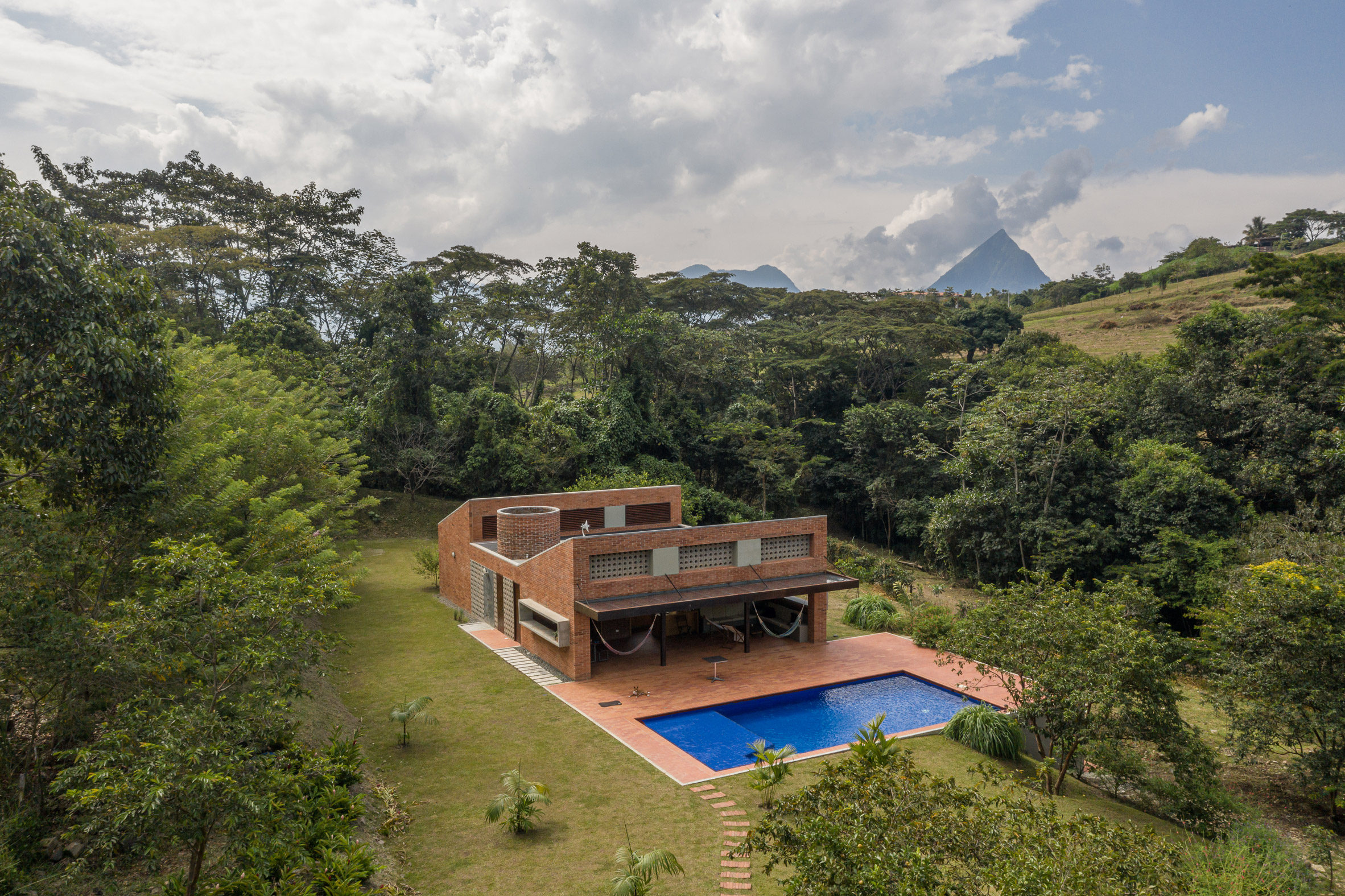 It is set in the tropical jungle on a narrow lot
It is set in the tropical jungle on a narrow lot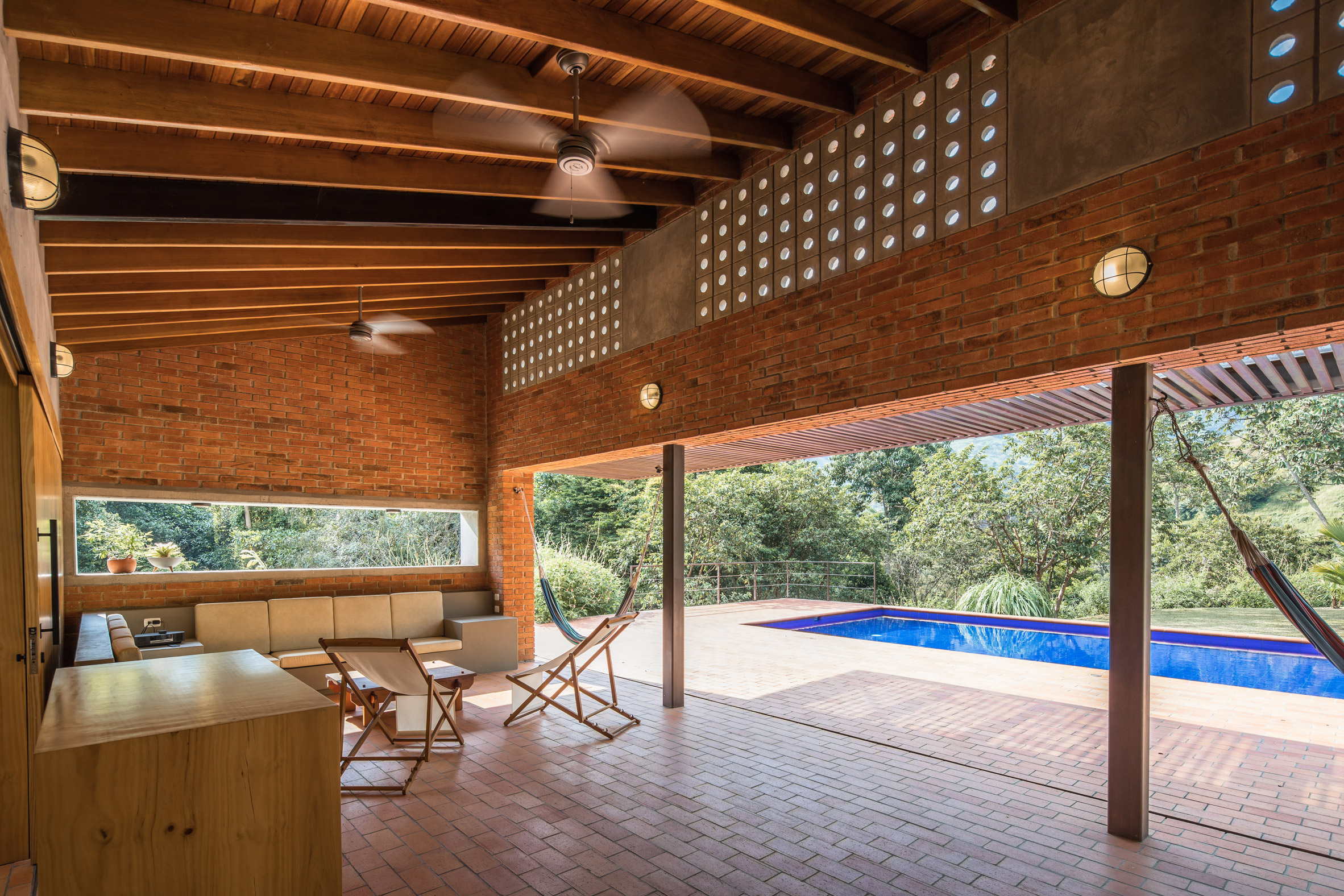 The double-height living room is permanently opened
The double-height living room is permanently opened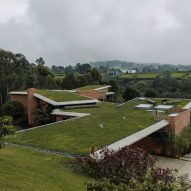
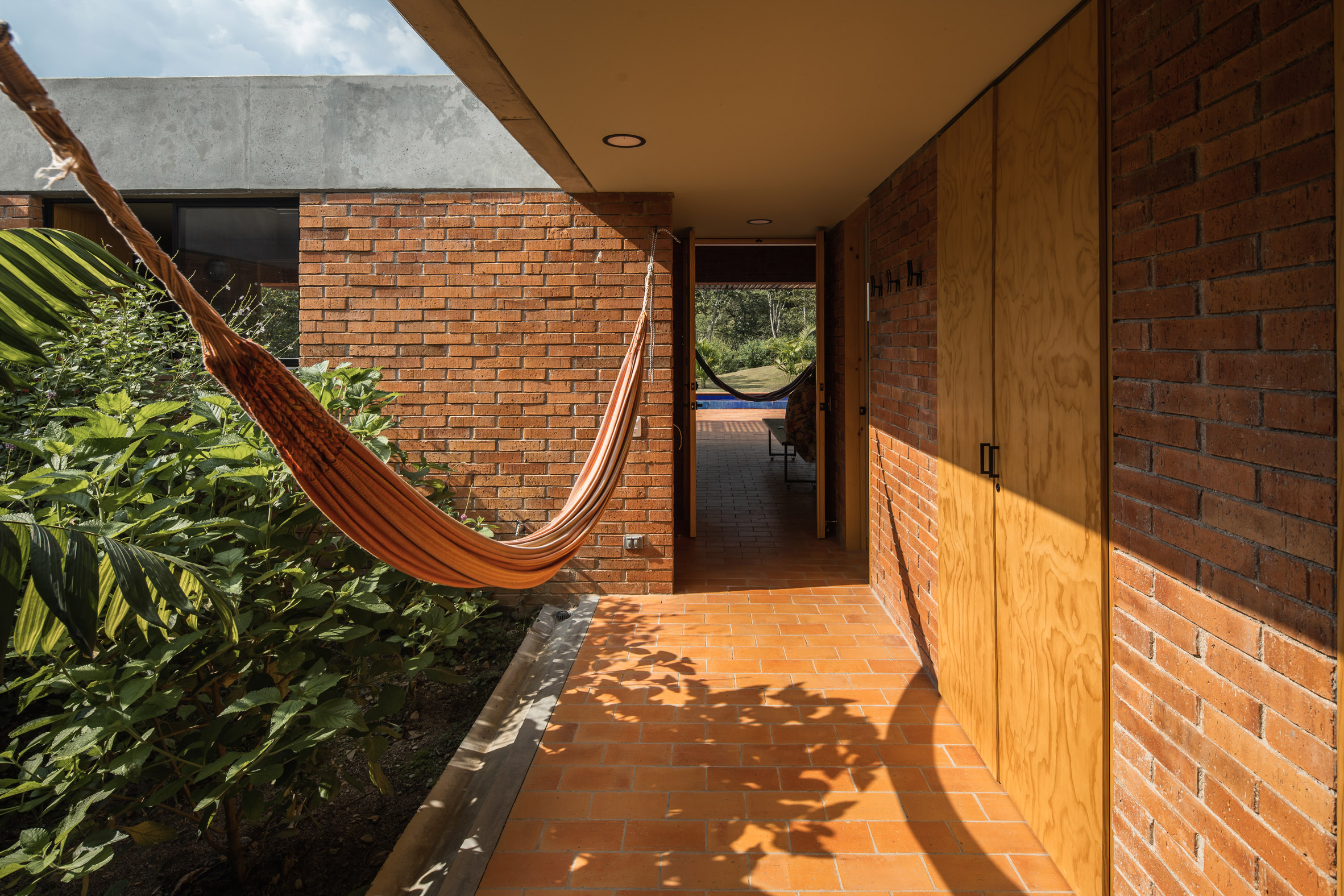 The main entrance leads into the courtyard
The main entrance leads into the courtyard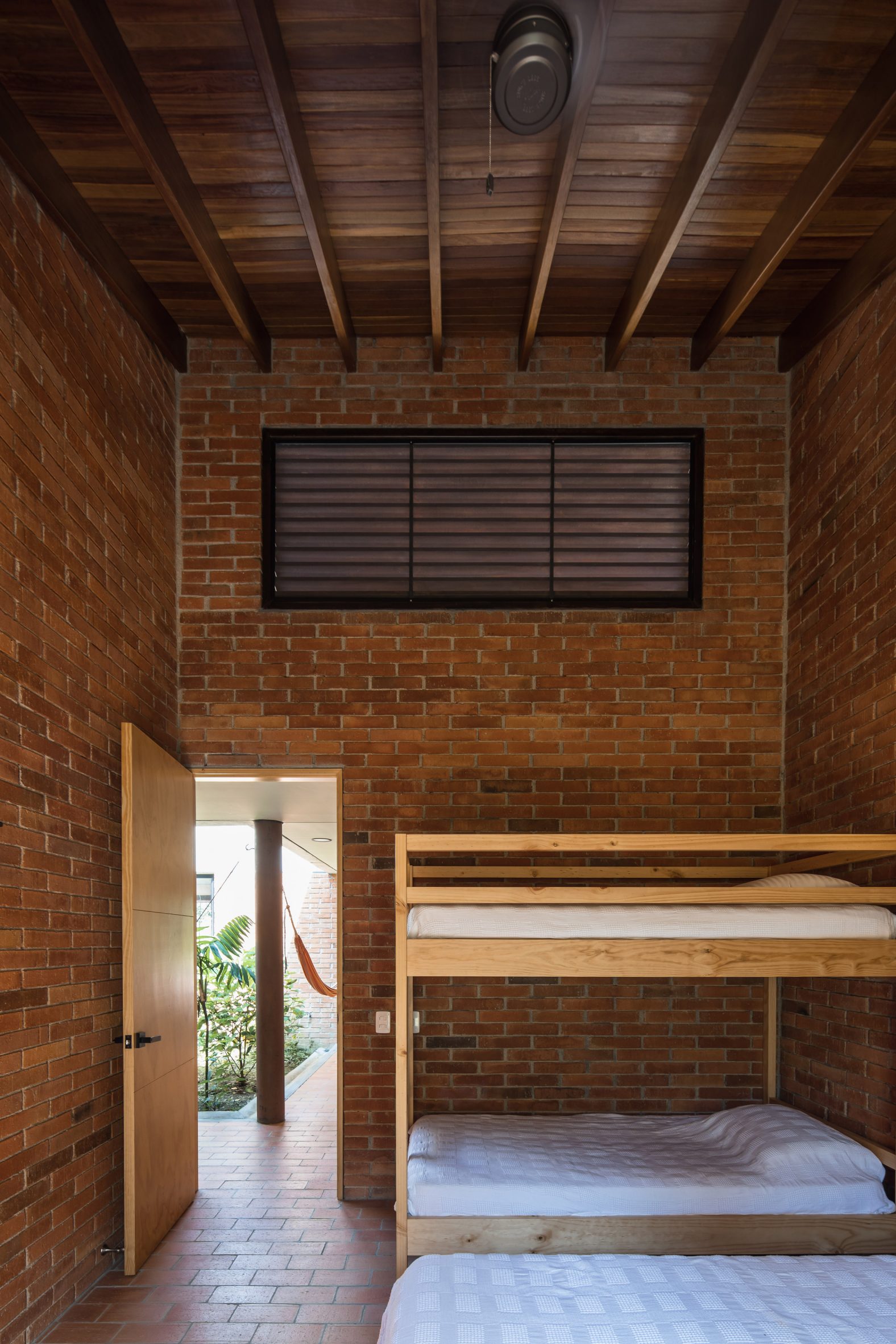 The bedrooms are accessed from the courtyard
The bedrooms are accessed from the courtyard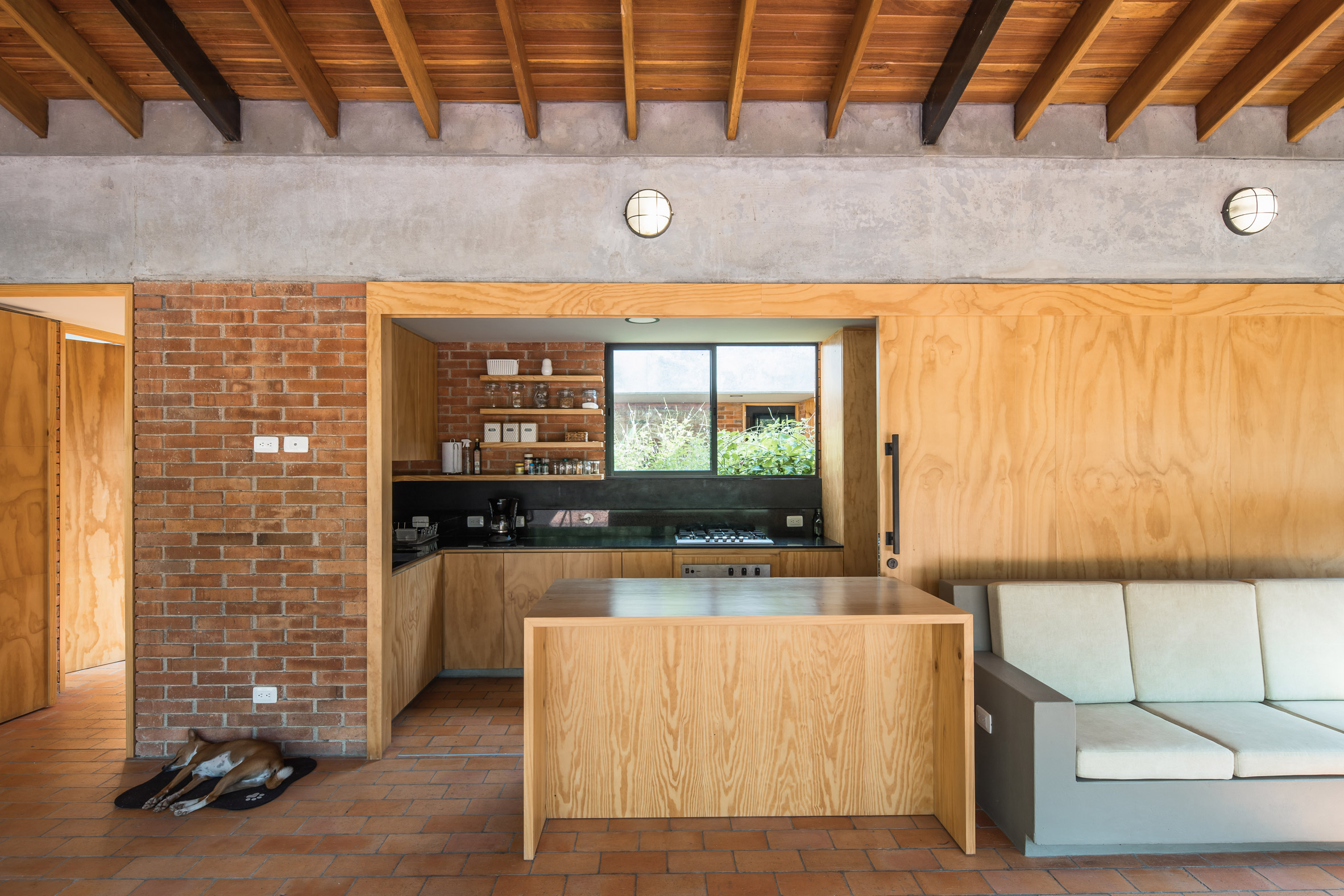 In the living area, the kitchen is accessible through a sliding wooden wall
In the living area, the kitchen is accessible through a sliding wooden wall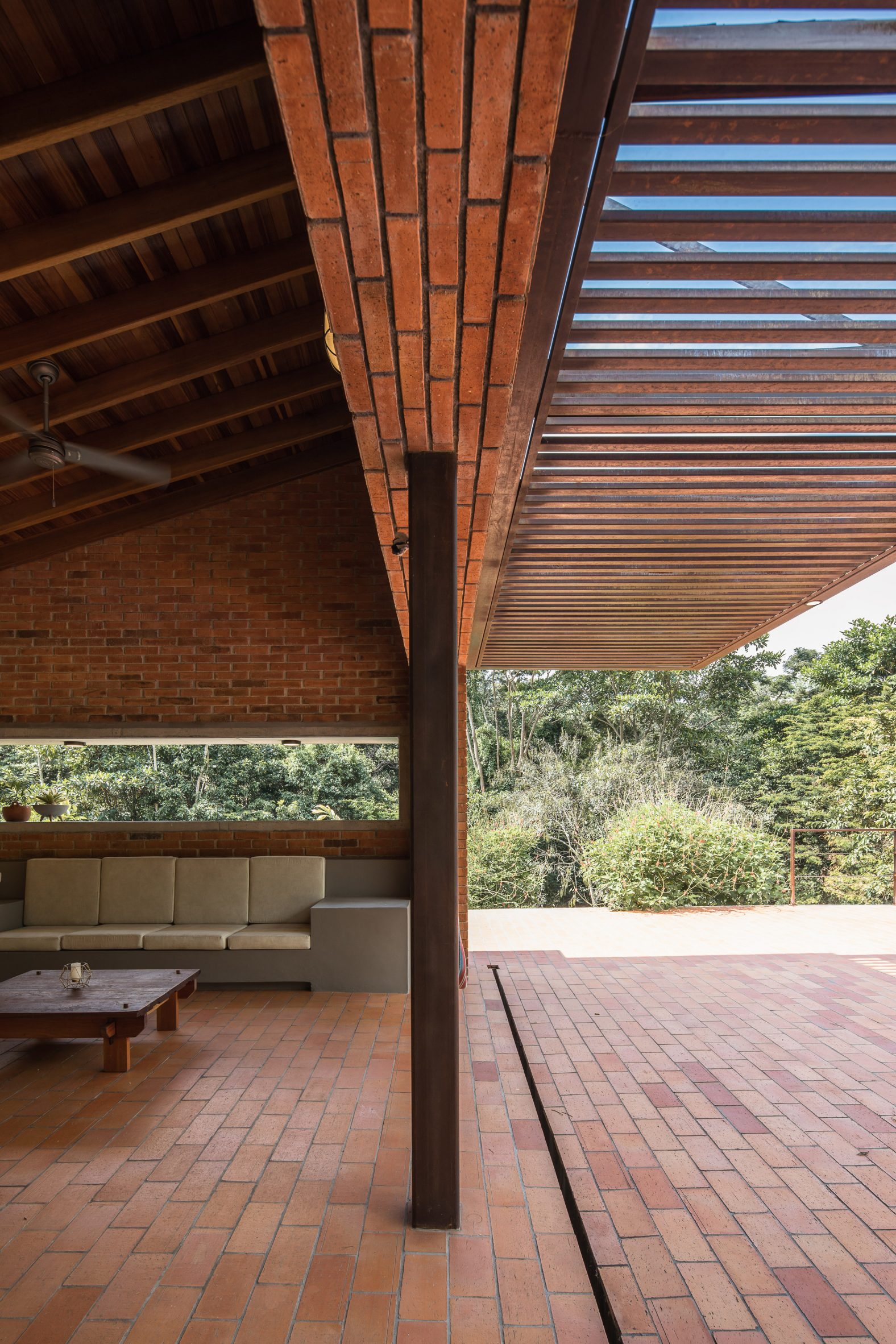 Steel beams and the pergola mark the transition to the outdoor space
Steel beams and the pergola mark the transition to the outdoor space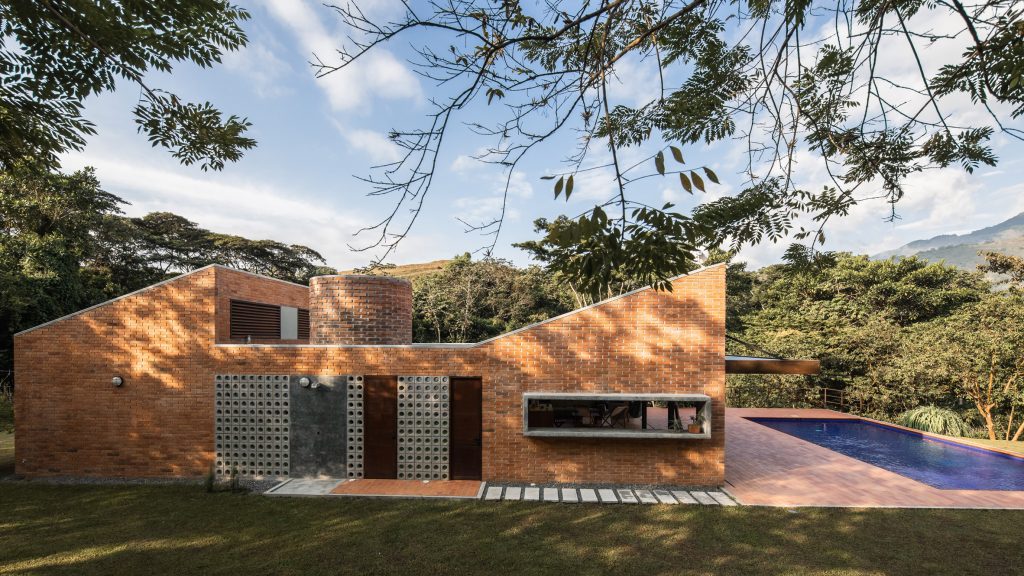
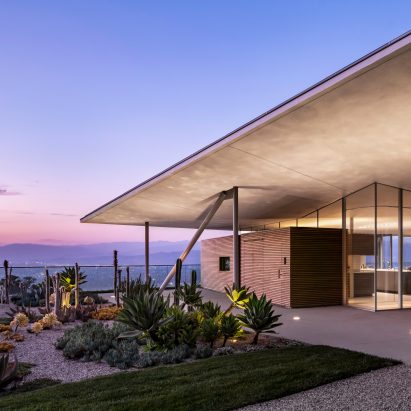
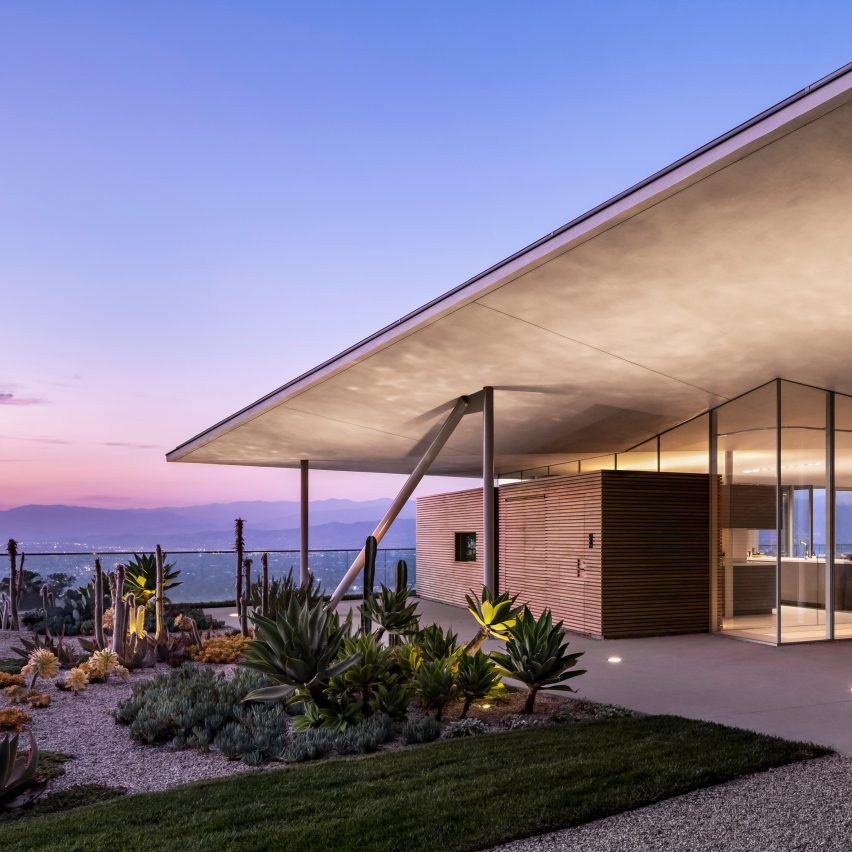
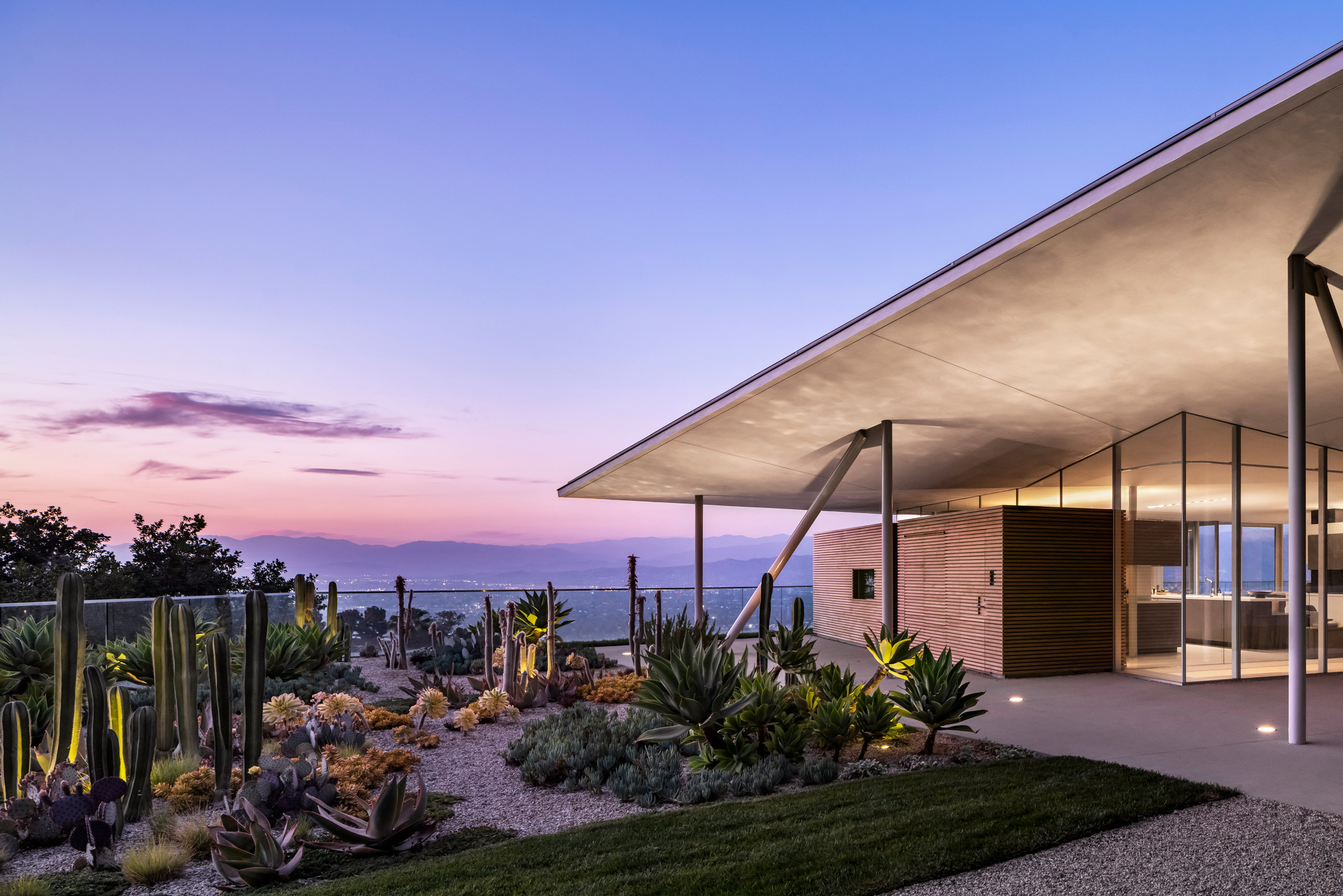 An angular roof on slender columns tops California House
An angular roof on slender columns tops California House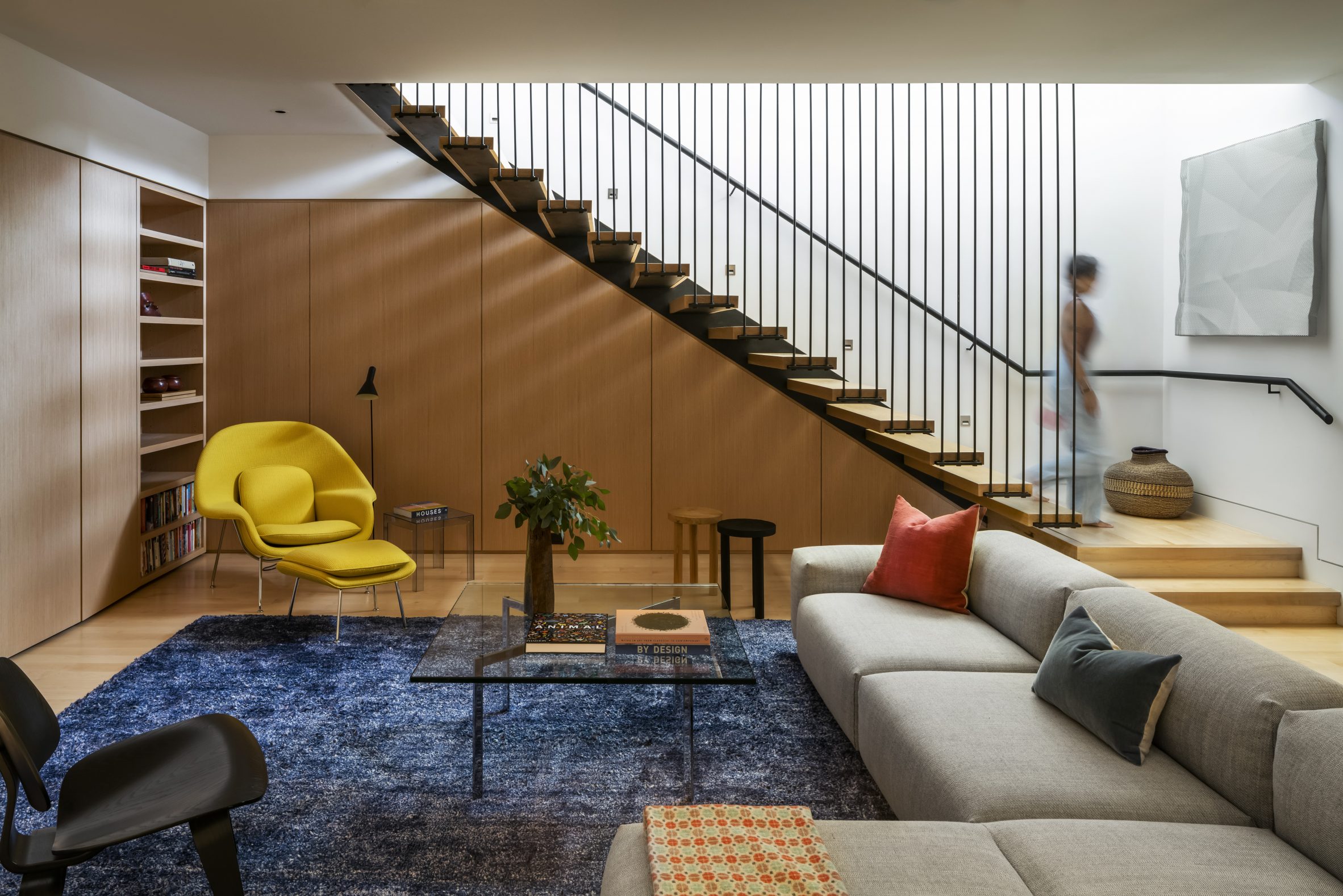 The project was designed for a family
The project was designed for a family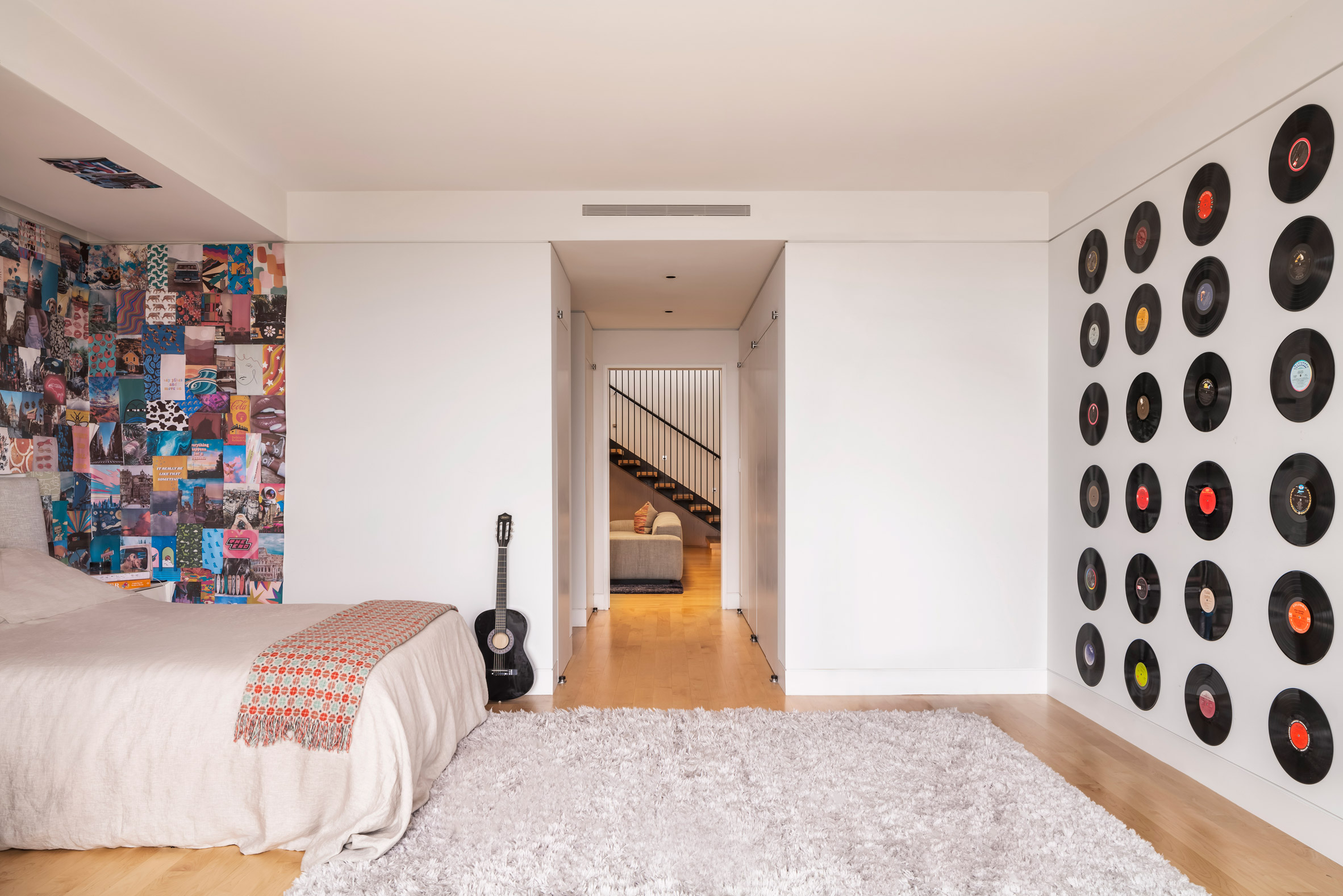 Bedrooms are located on the lower level
Bedrooms are located on the lower level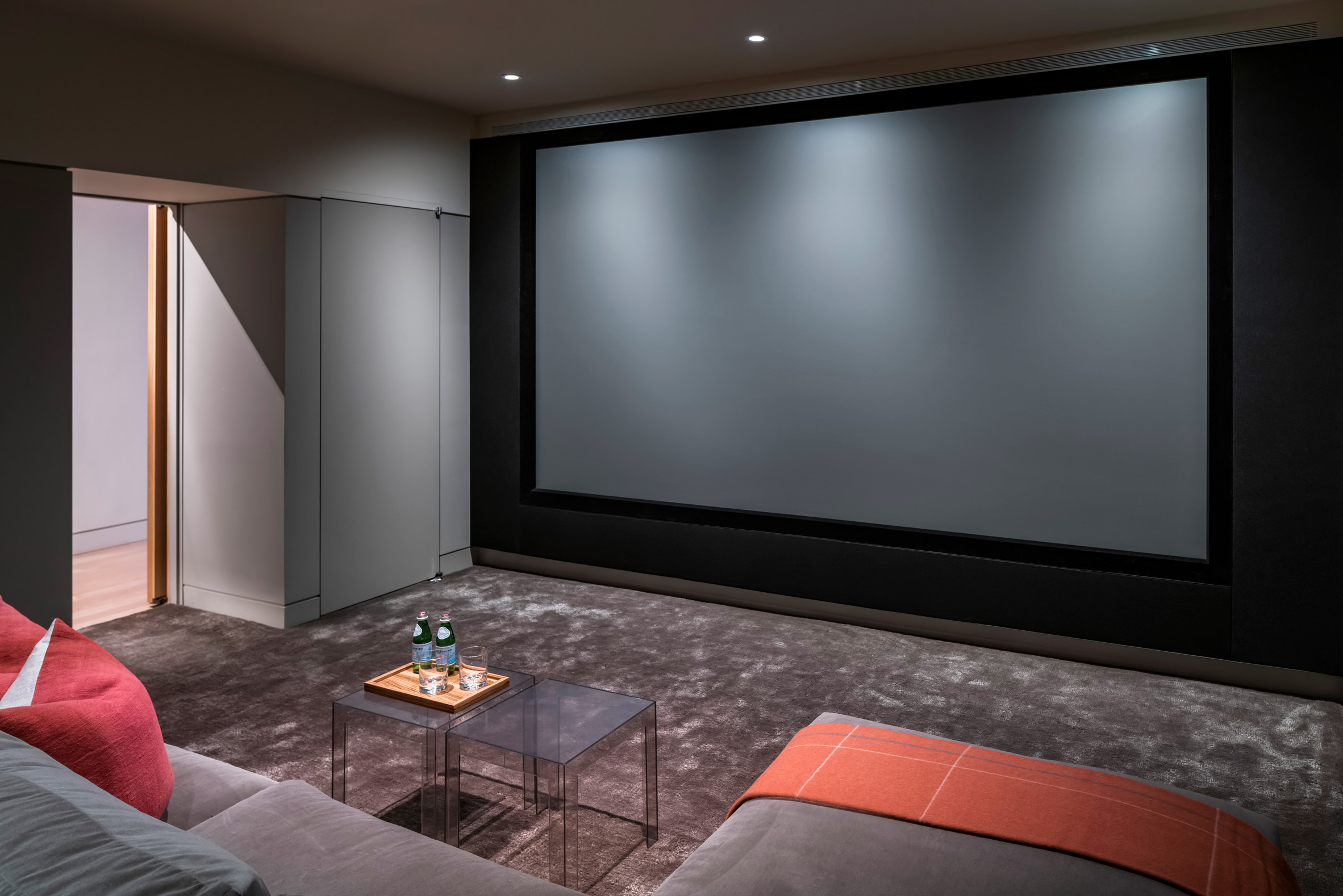 A home cinema is also located downstairs
A home cinema is also located downstairs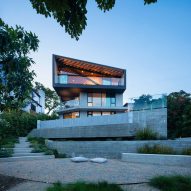
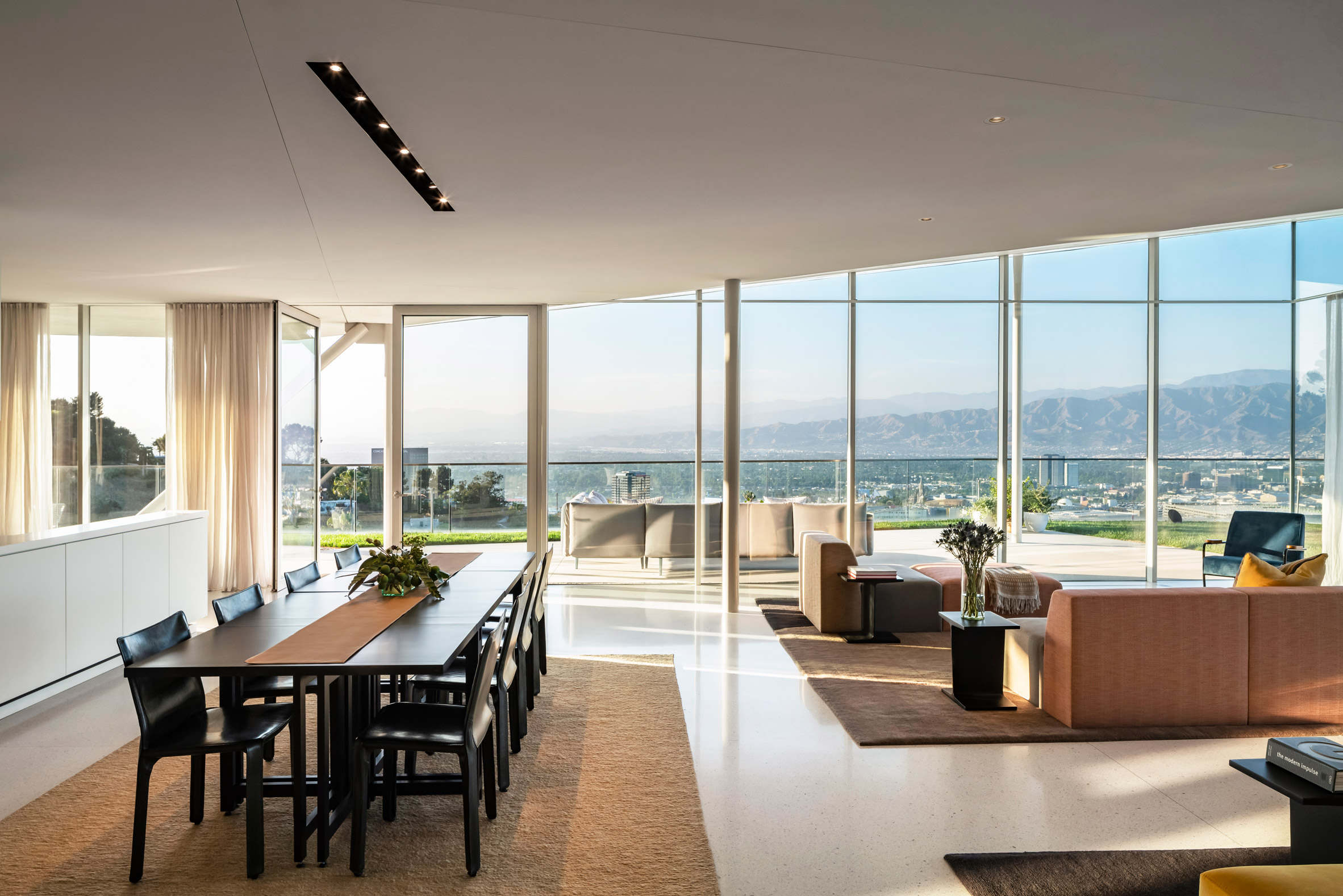 Neutral interiors feature inside California House
Neutral interiors feature inside California House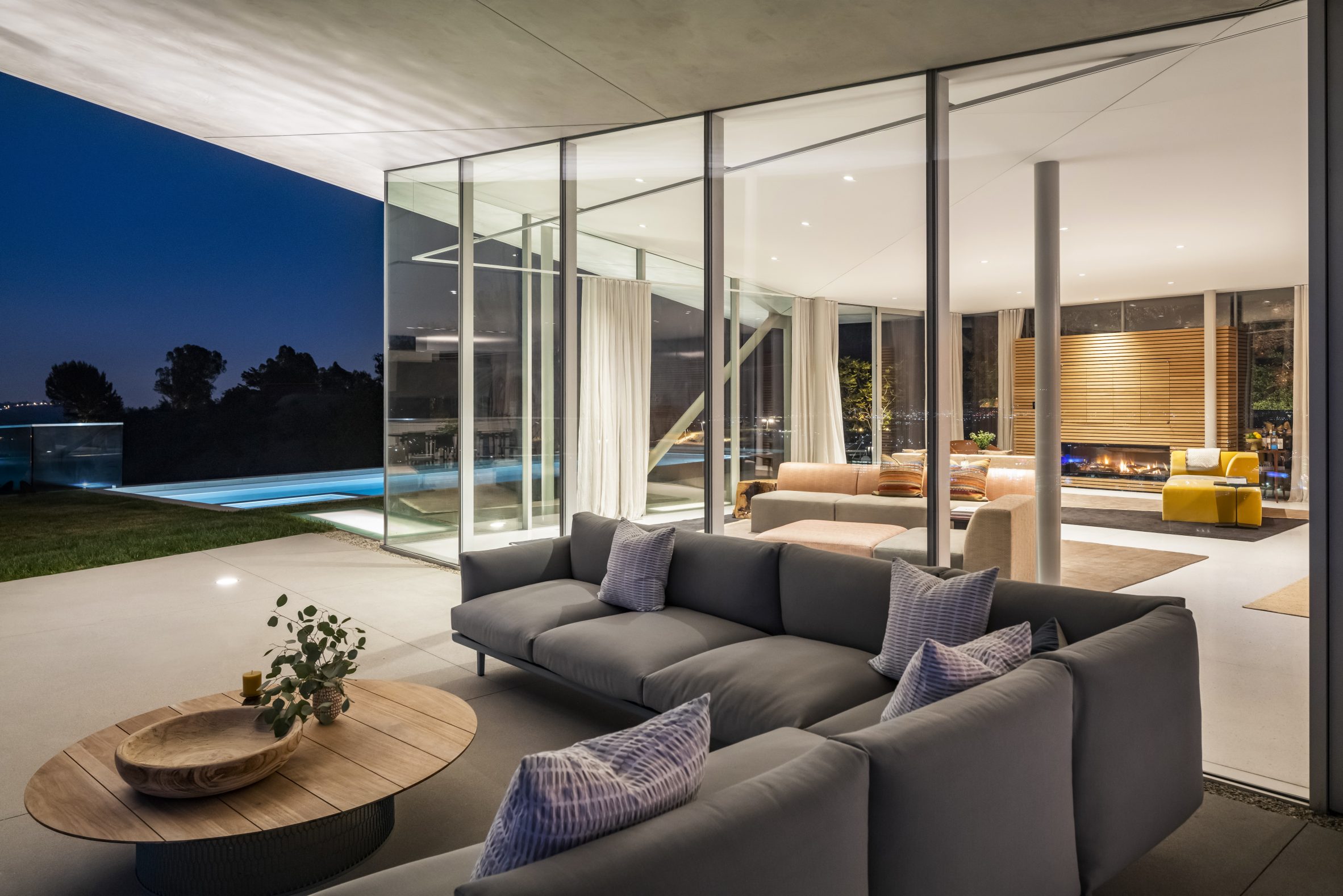 It has expansive views of the Hollywood Hills
It has expansive views of the Hollywood Hills
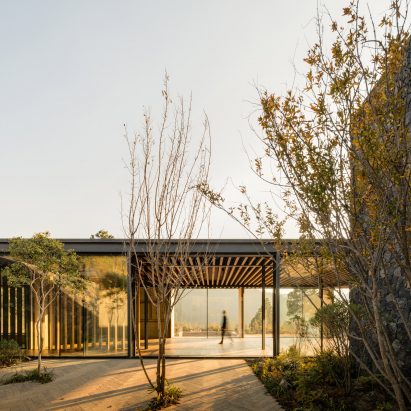
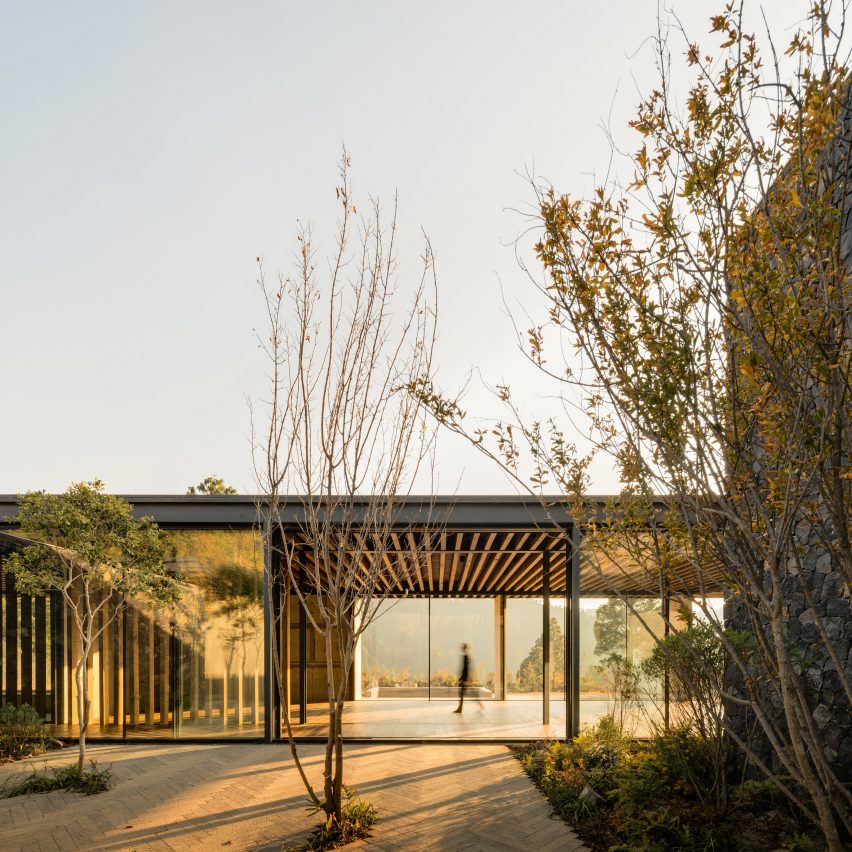
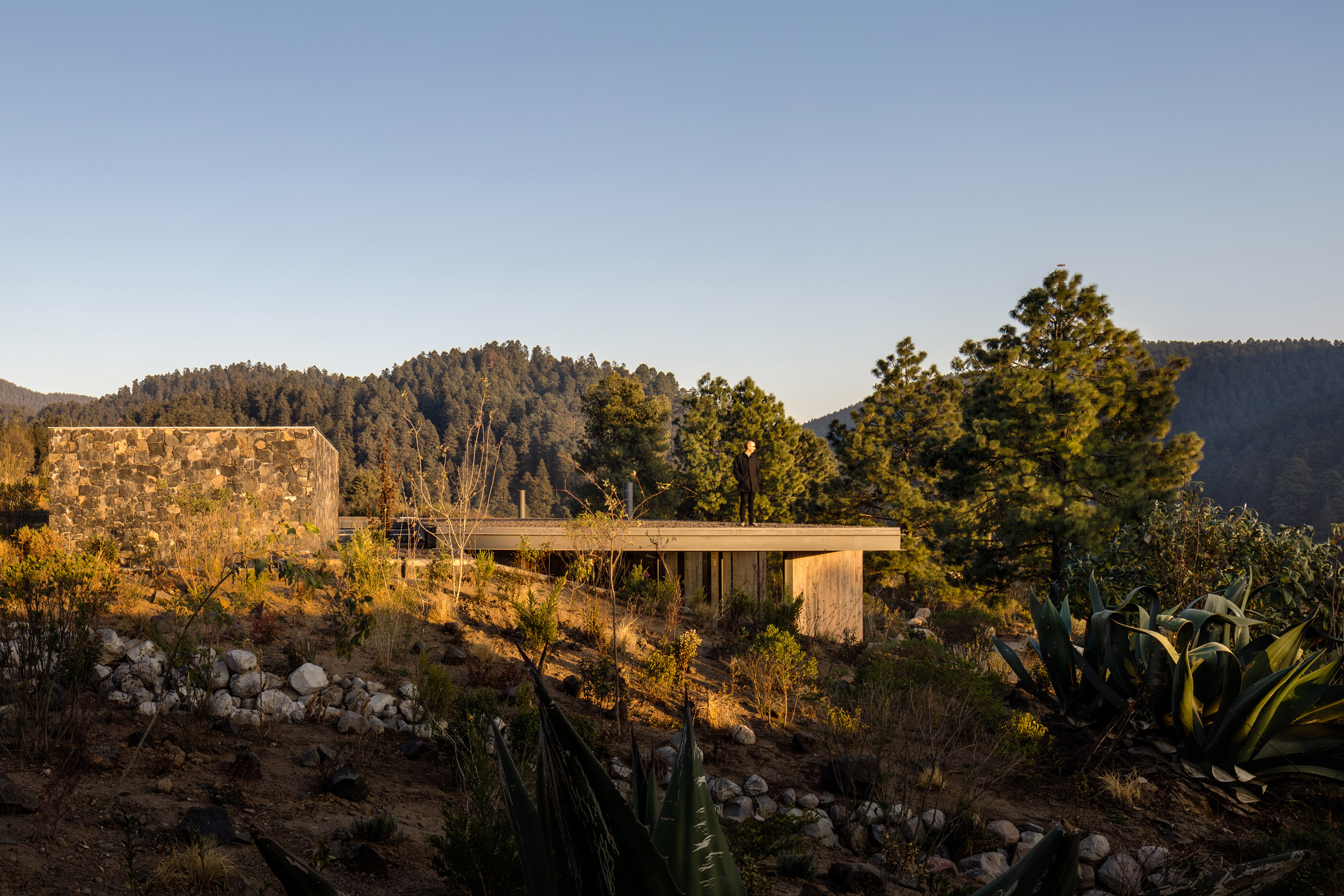 Top: the northern section of Hill House is partly buried below ground. Above: the southern end opens up as a viewing platform
Top: the northern section of Hill House is partly buried below ground. Above: the southern end opens up as a viewing platform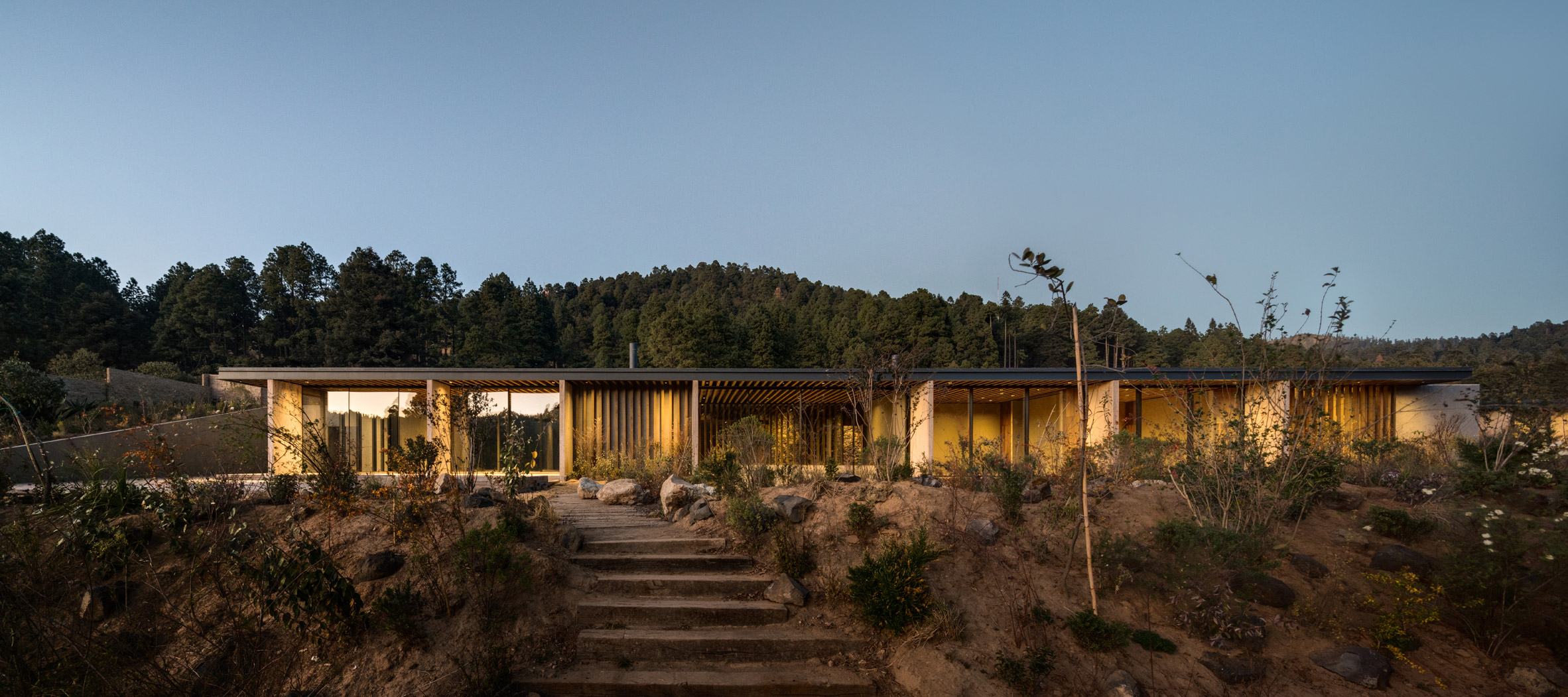 Manuel Cervantes Estudio built the house from concrete, wood and weathered stone
Manuel Cervantes Estudio built the house from concrete, wood and weathered stone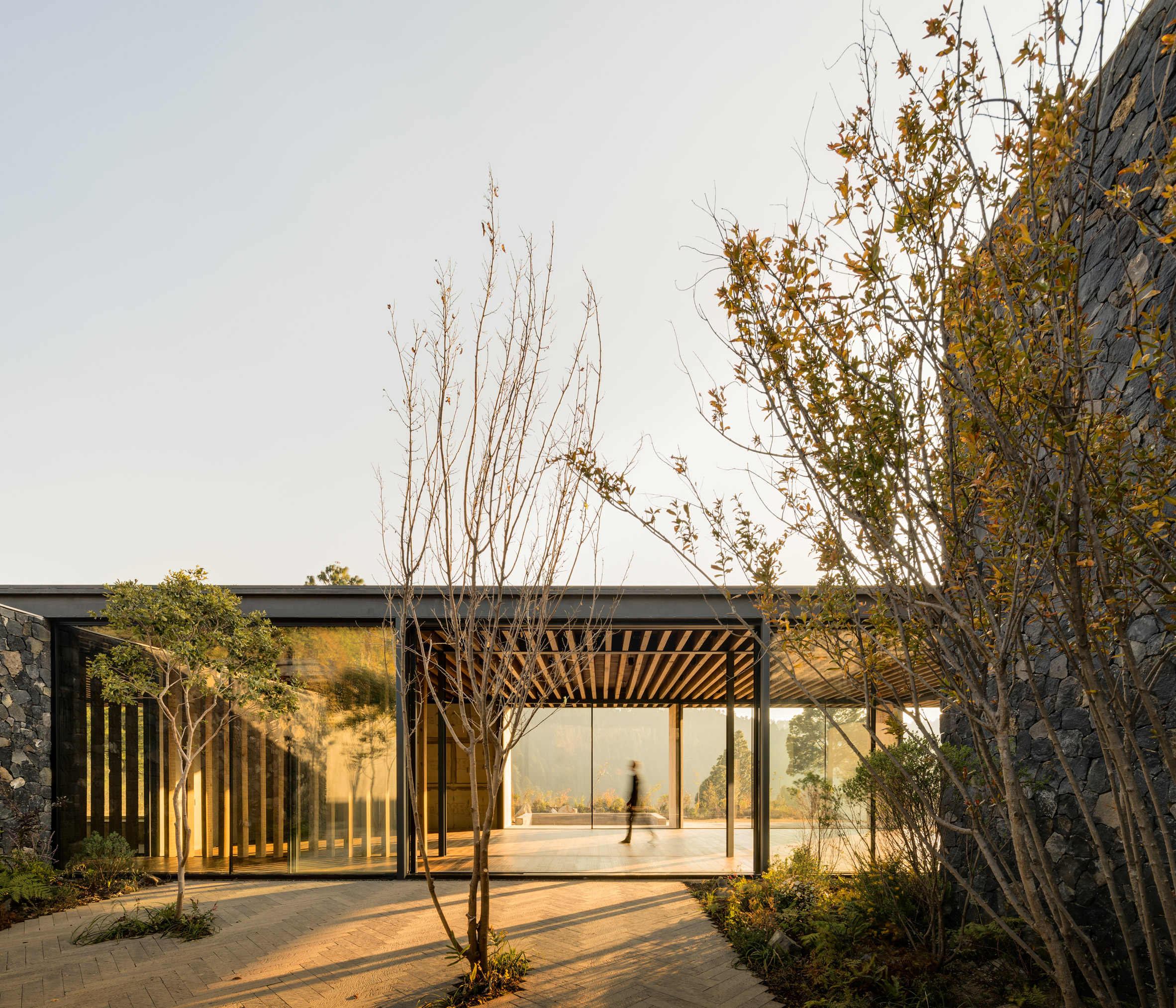 The building has flat roofs and large expanses of glass
The building has flat roofs and large expanses of glass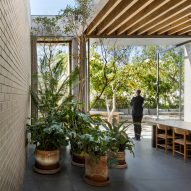
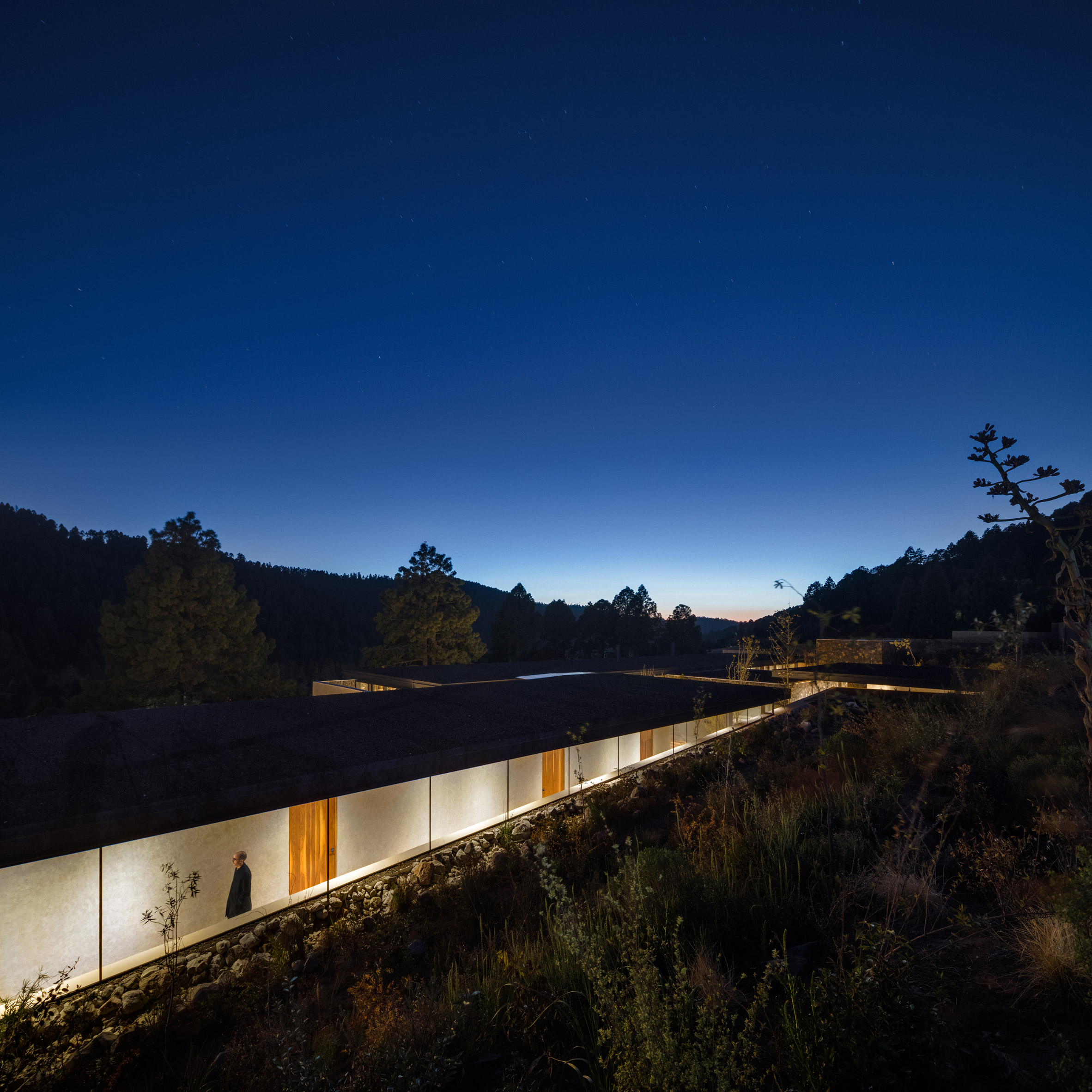 Terraces and walkways wrap around the rectangular volumes
Terraces and walkways wrap around the rectangular volumes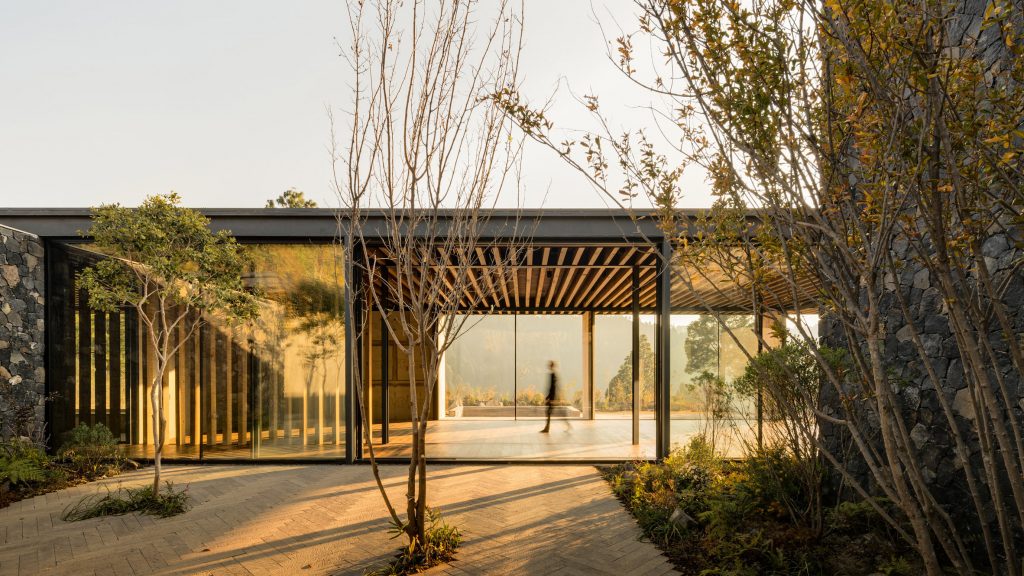
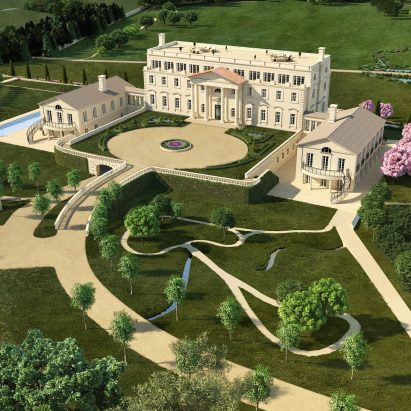
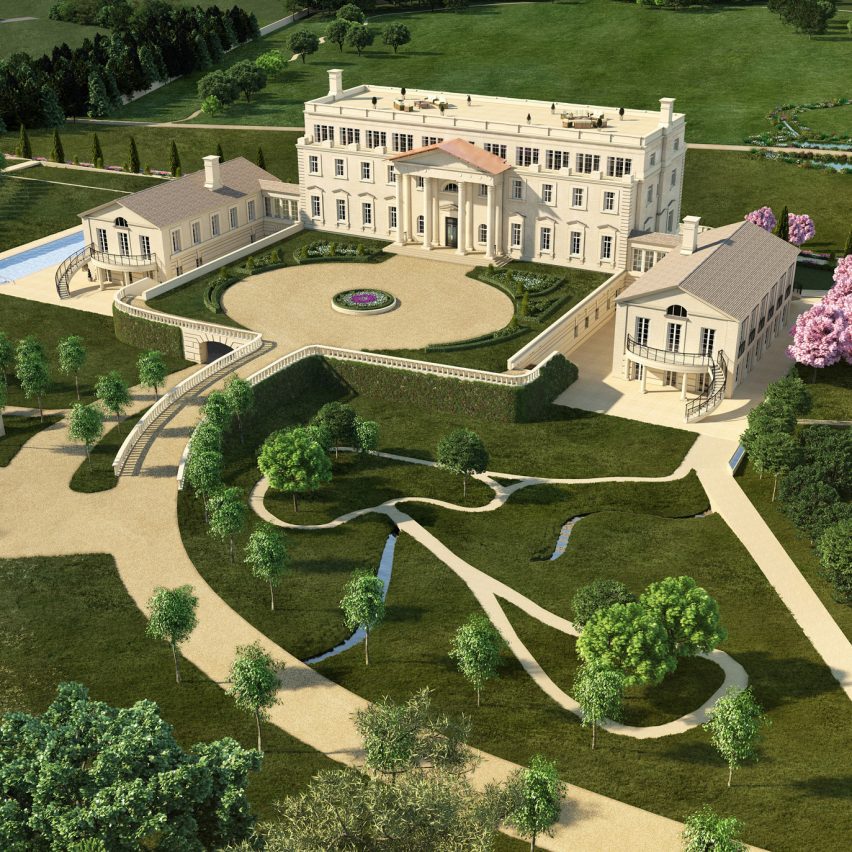
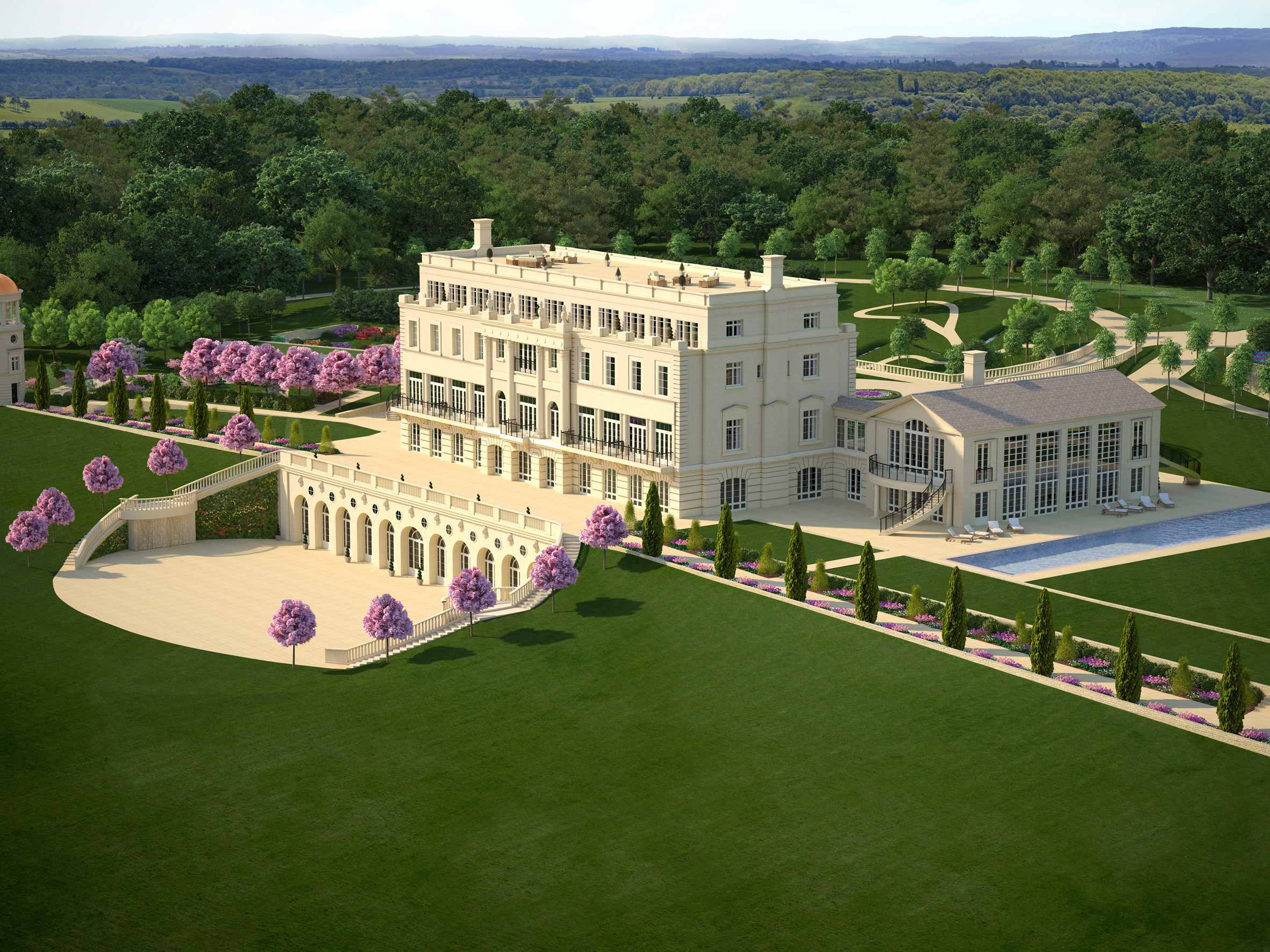 Robert Adam has designed a neoclassical country house in Oxfordshire
Robert Adam has designed a neoclassical country house in Oxfordshire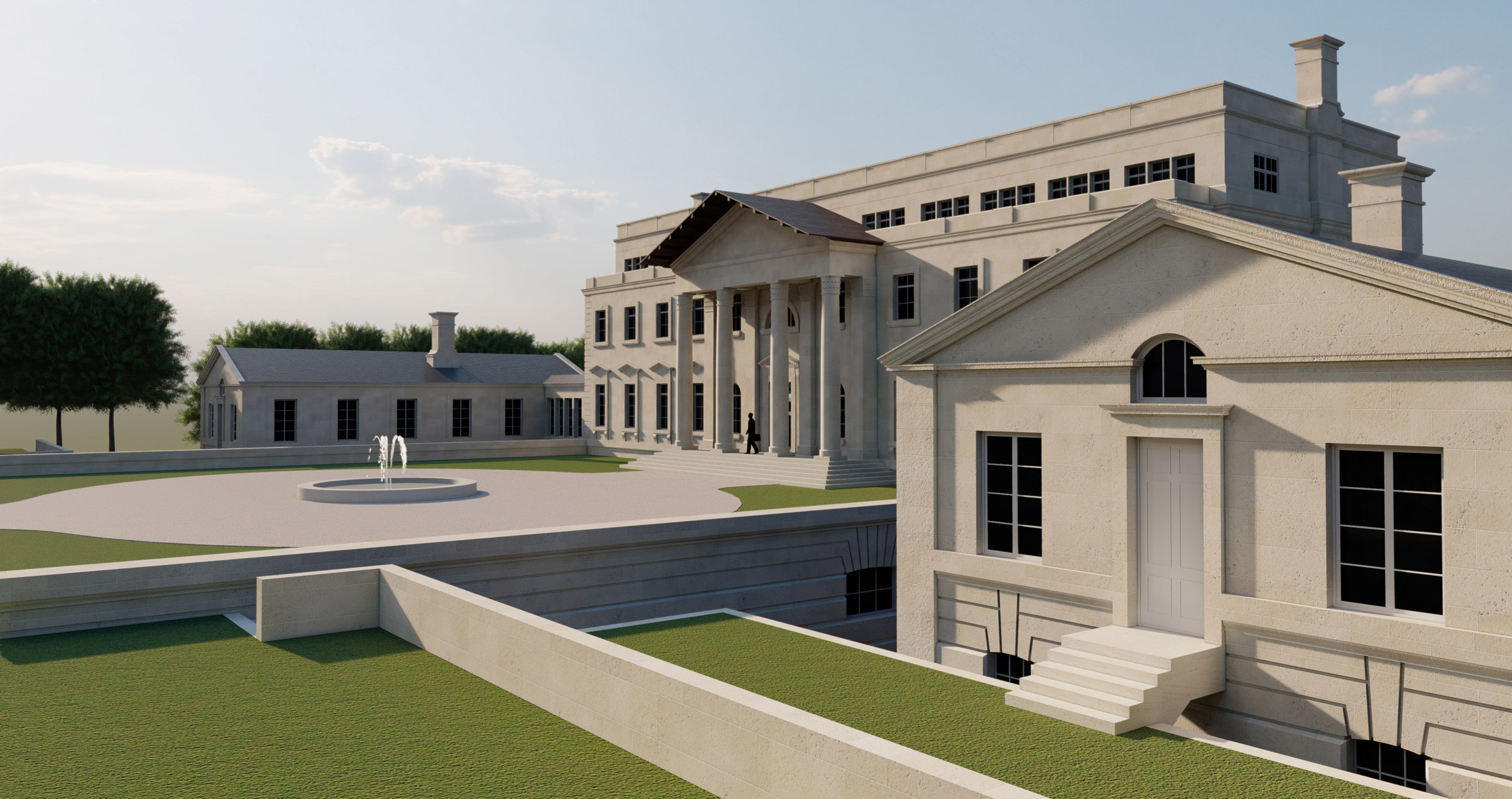 Its main block would be flanked by two wings
Its main block would be flanked by two wings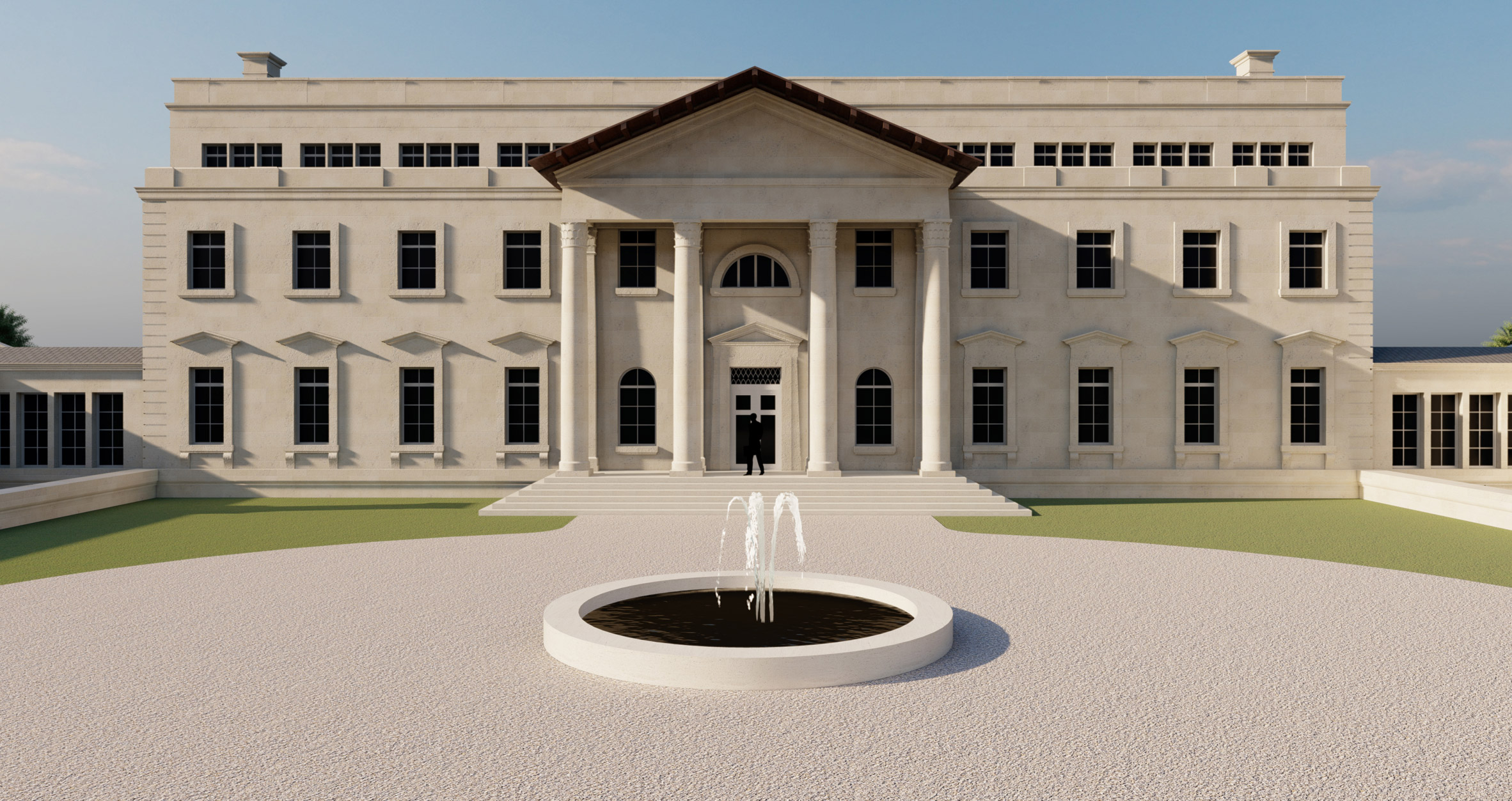 It would have a classical portico
It would have a classical portico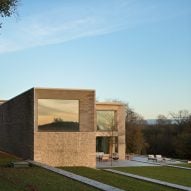
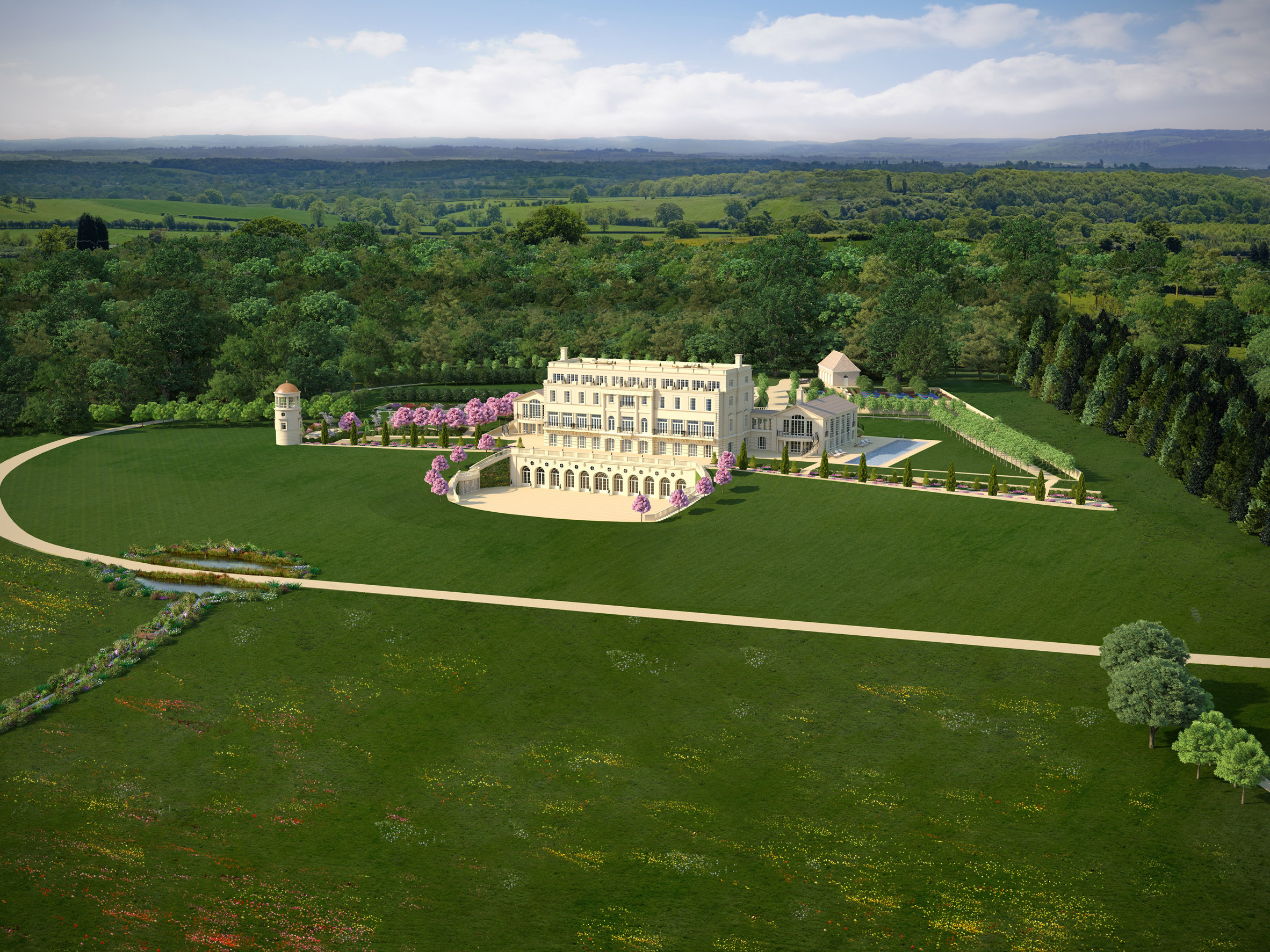 It would be built on a large estate in the Cotswolds
It would be built on a large estate in the Cotswolds
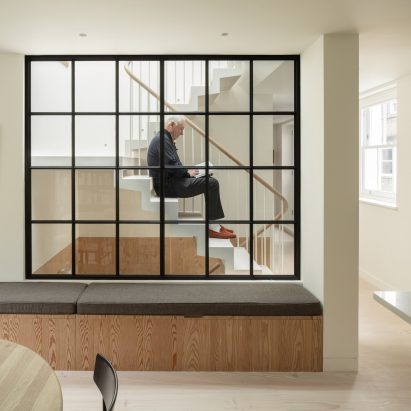
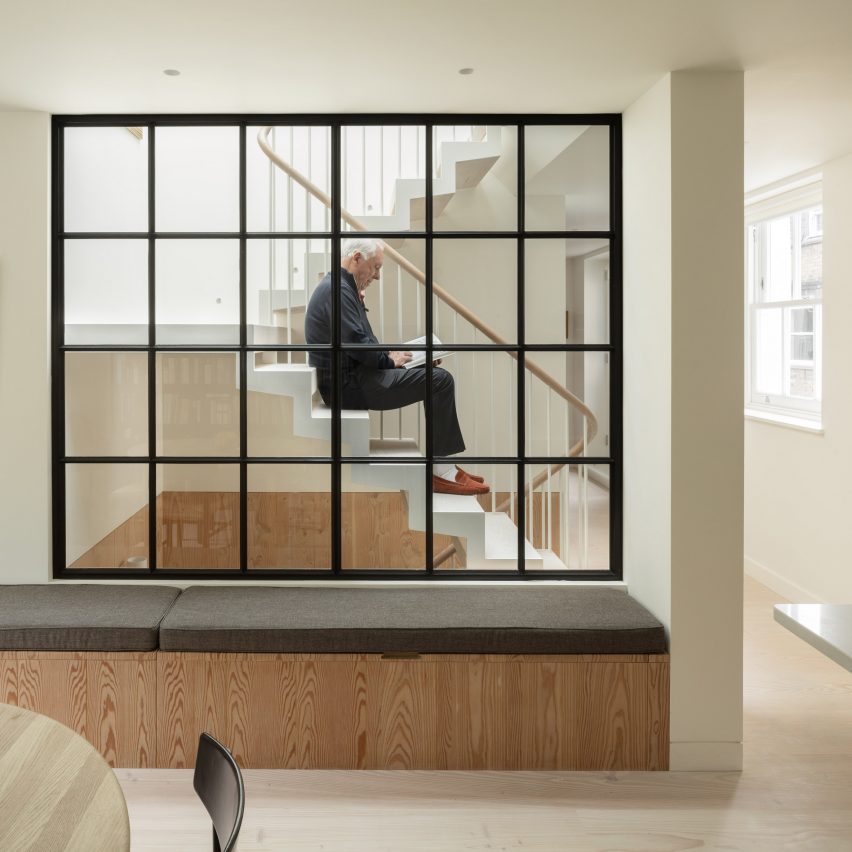
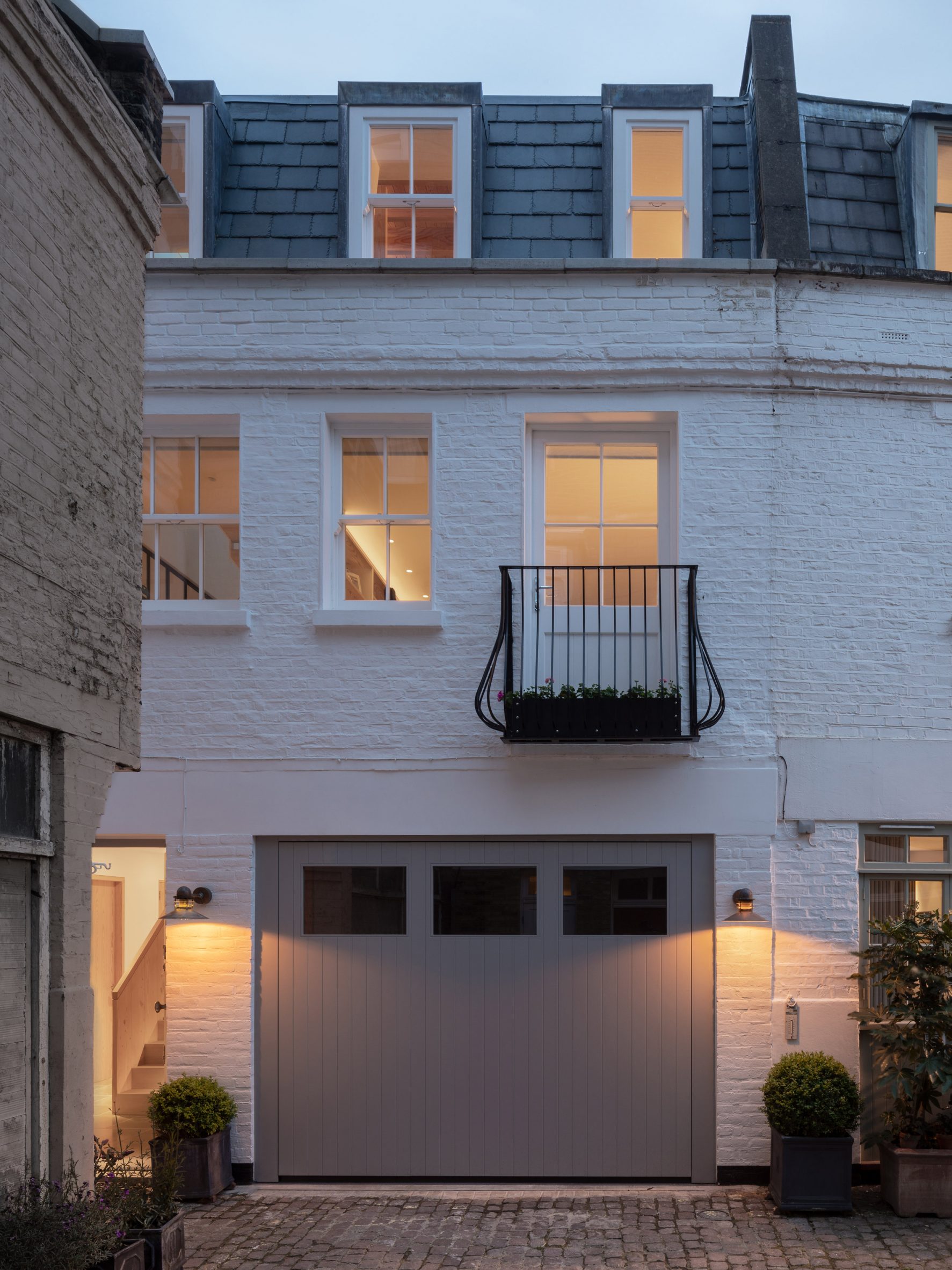 The mews house was once a showroom for the owner's fashion company
The mews house was once a showroom for the owner's fashion company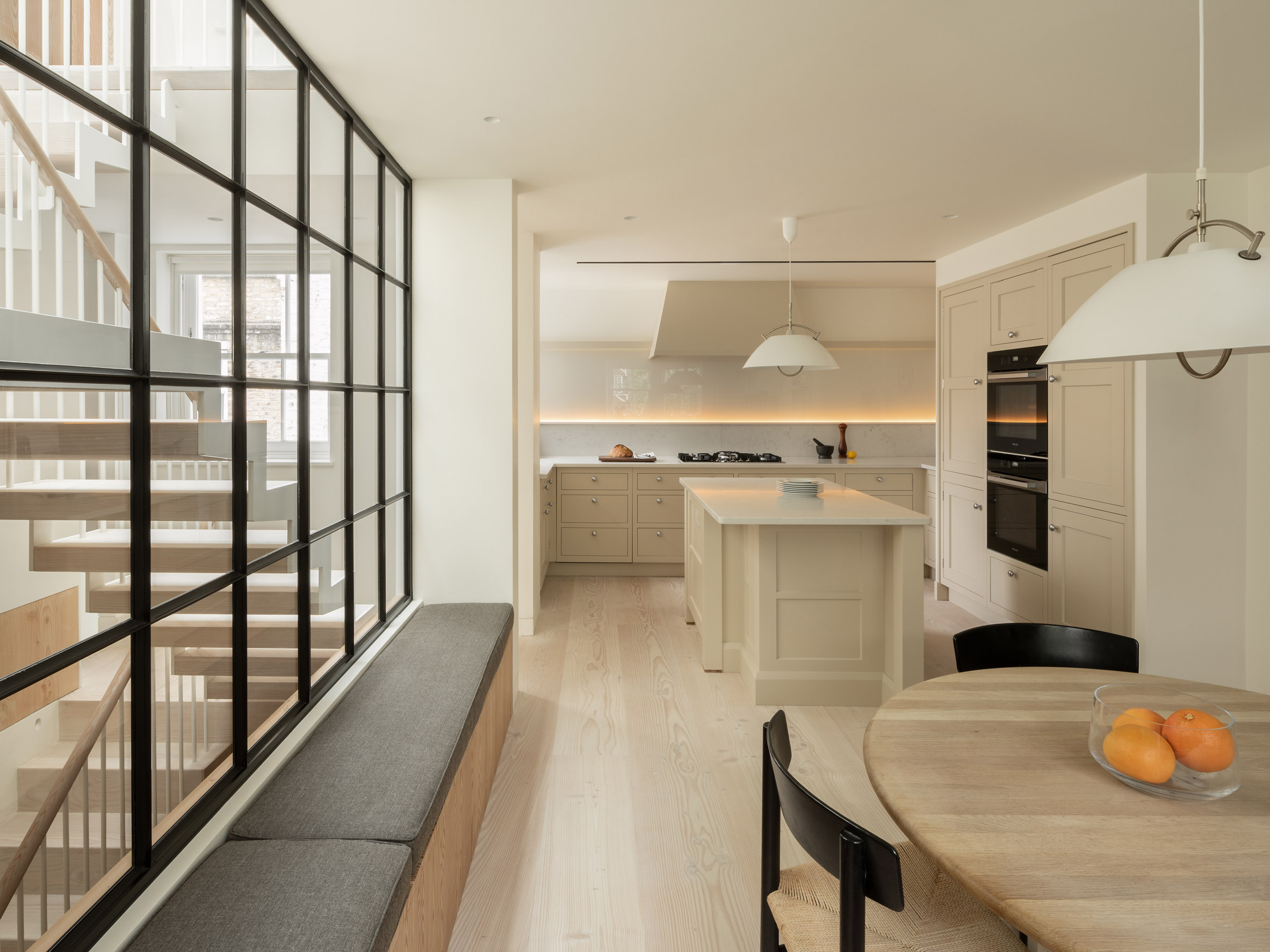 The main kitchen and sitting room are on the first floor
The main kitchen and sitting room are on the first floor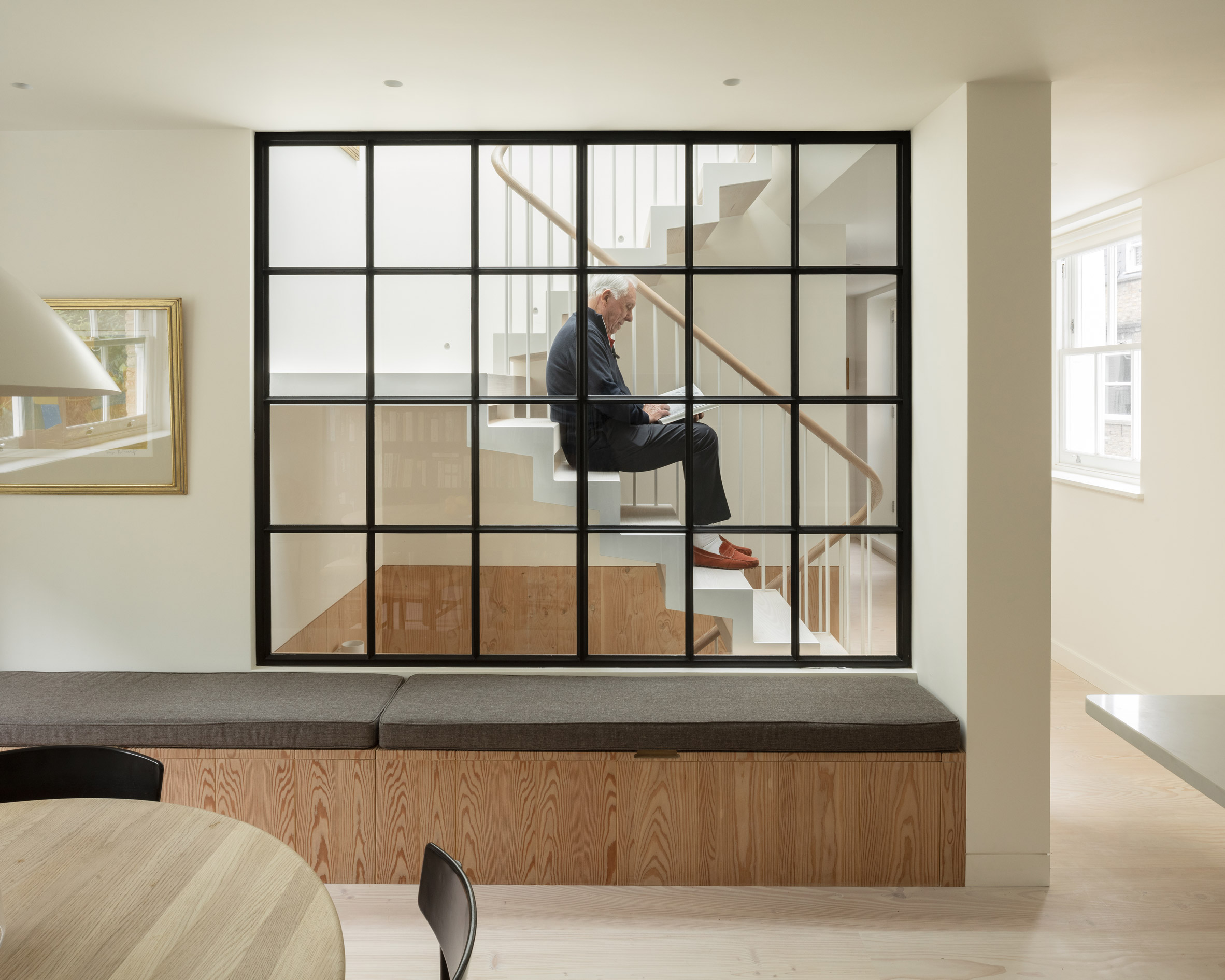 Glazing in the stairwell brings light into the living spaces
Glazing in the stairwell brings light into the living spaces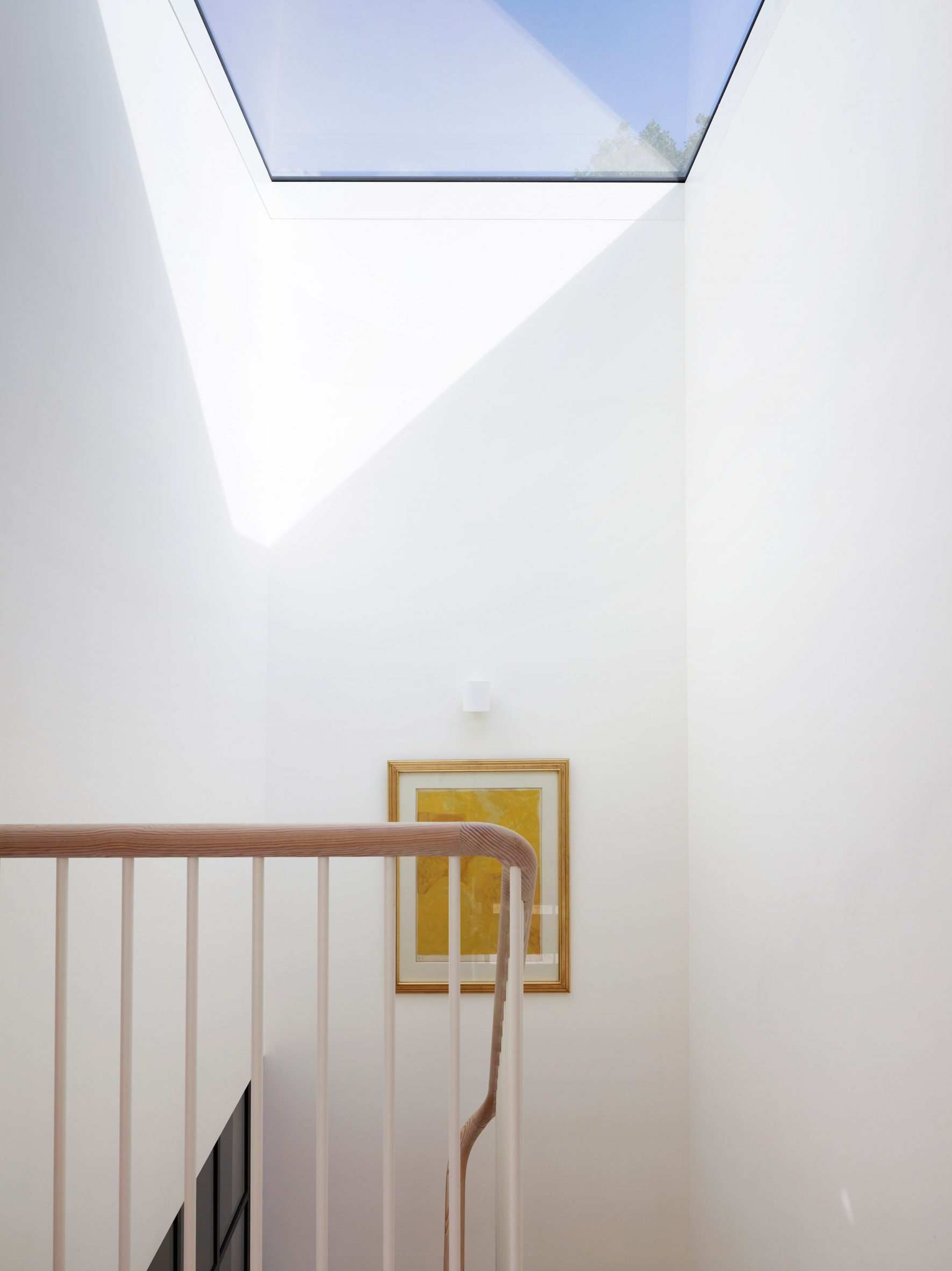 Light leaks in from a skylight at the top of the stairwell. Photo by Rachael Smith
Light leaks in from a skylight at the top of the stairwell. Photo by Rachael Smith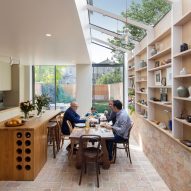
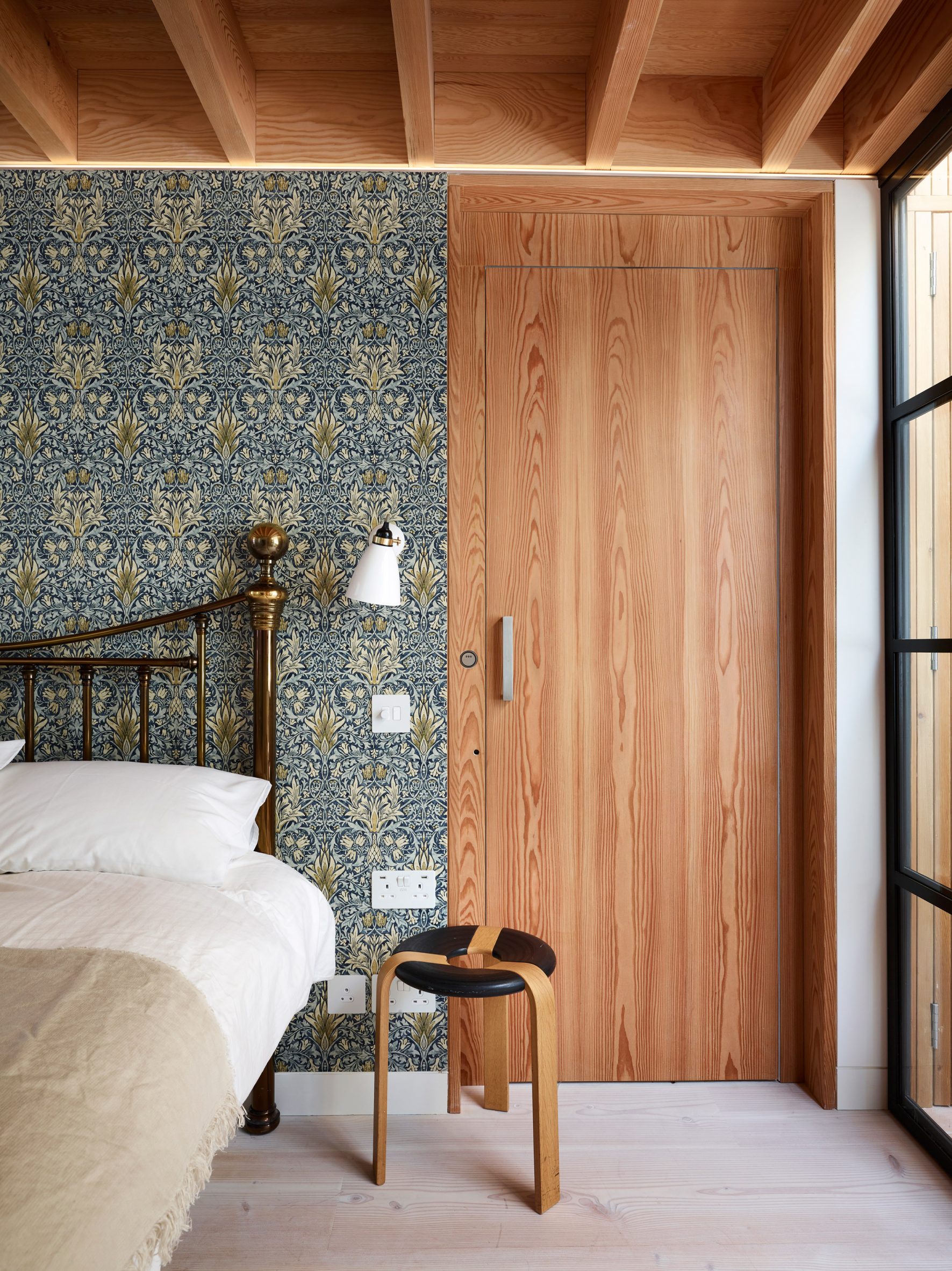 Floral wallpaper features in the principal bedroom. Photo by Rachael Smith
Floral wallpaper features in the principal bedroom. Photo by Rachael Smith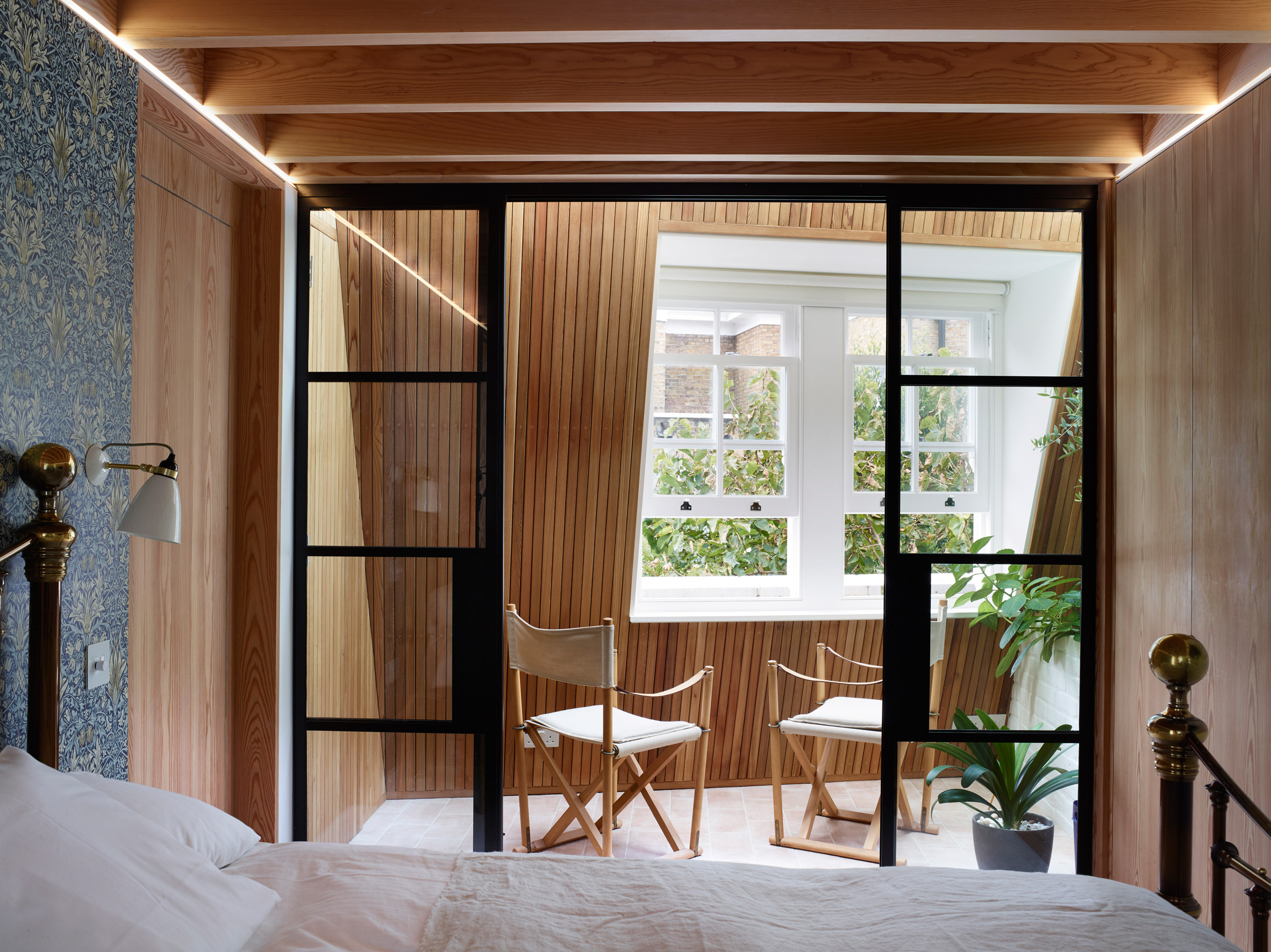 The room also has its own sun terrace. Photo by Rachael Smith
The room also has its own sun terrace. Photo by Rachael Smith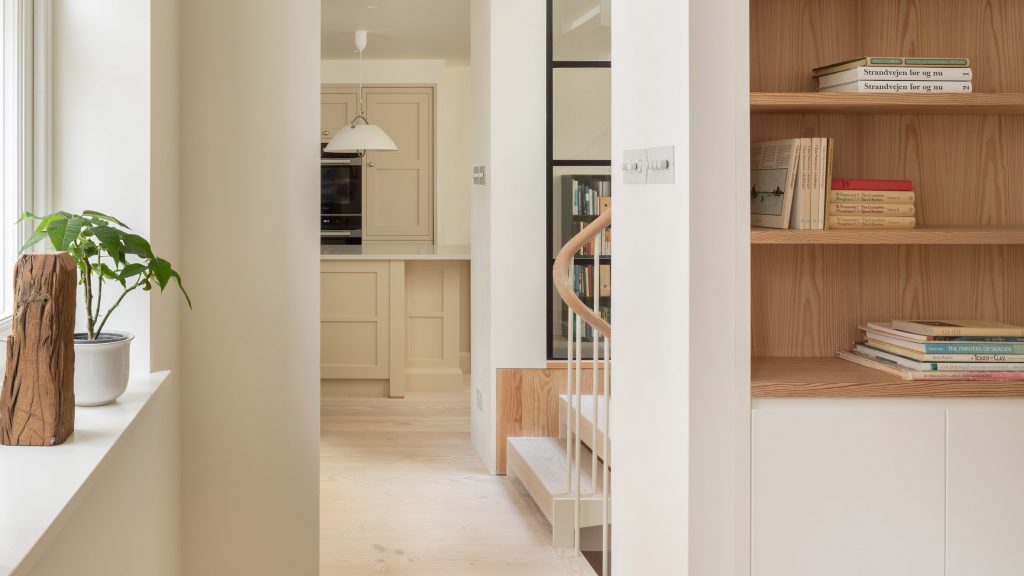


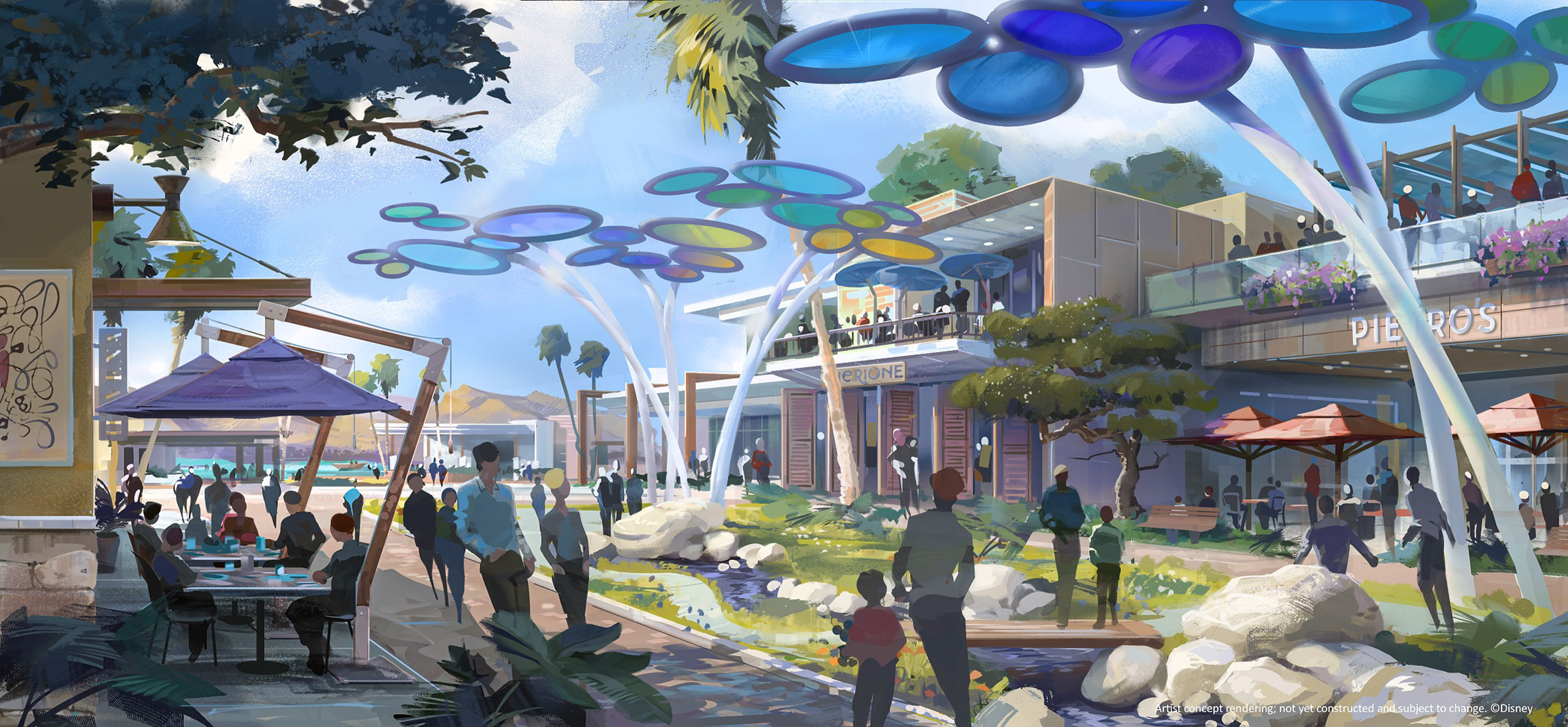 Cotino will feature a thriving town centre
Cotino will feature a thriving town centre The residential complex will be arranged around a "grand oasis"
The residential complex will be arranged around a "grand oasis"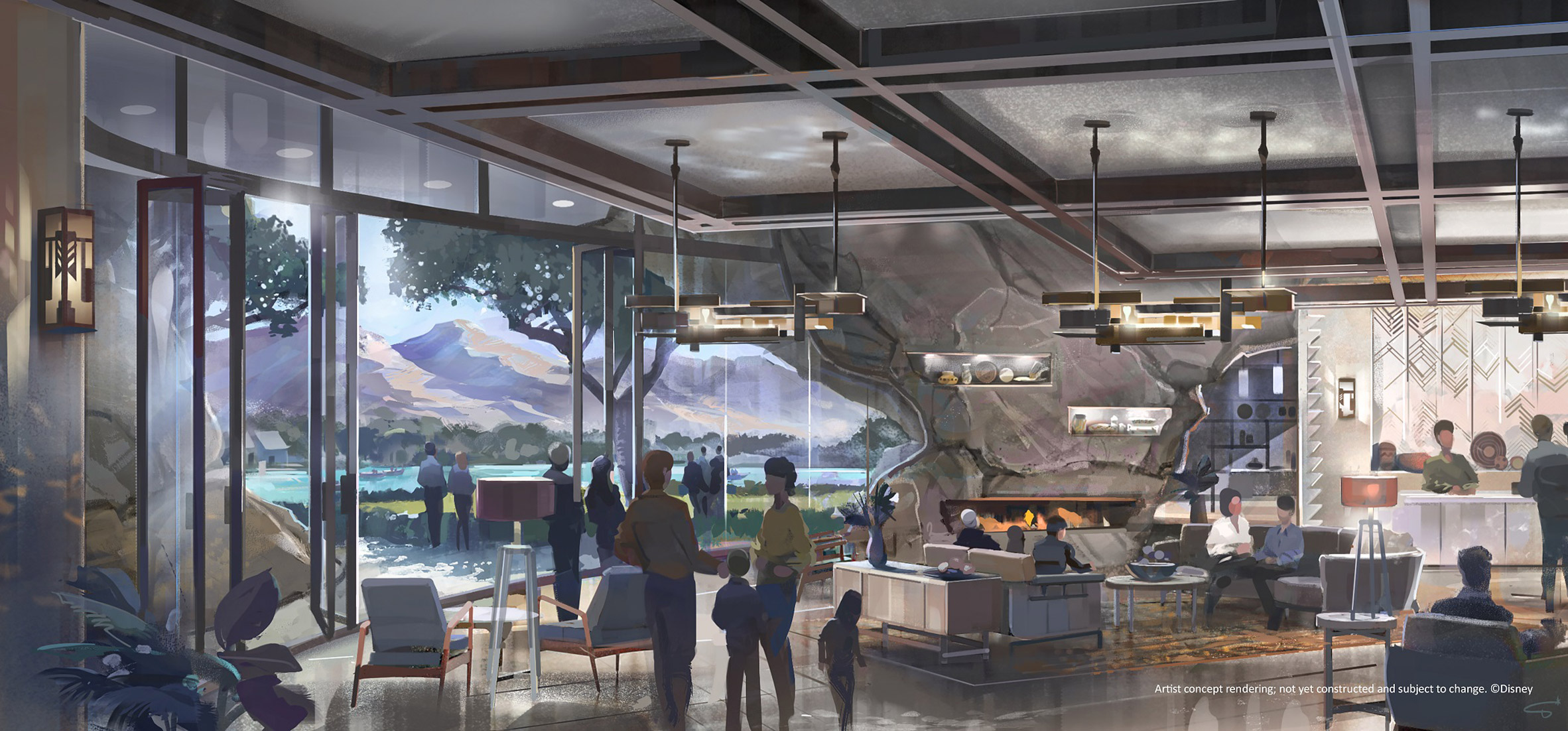 A members' clubhouse will feature in the community
A members' clubhouse will feature in the community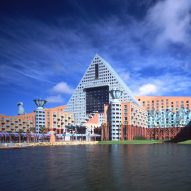
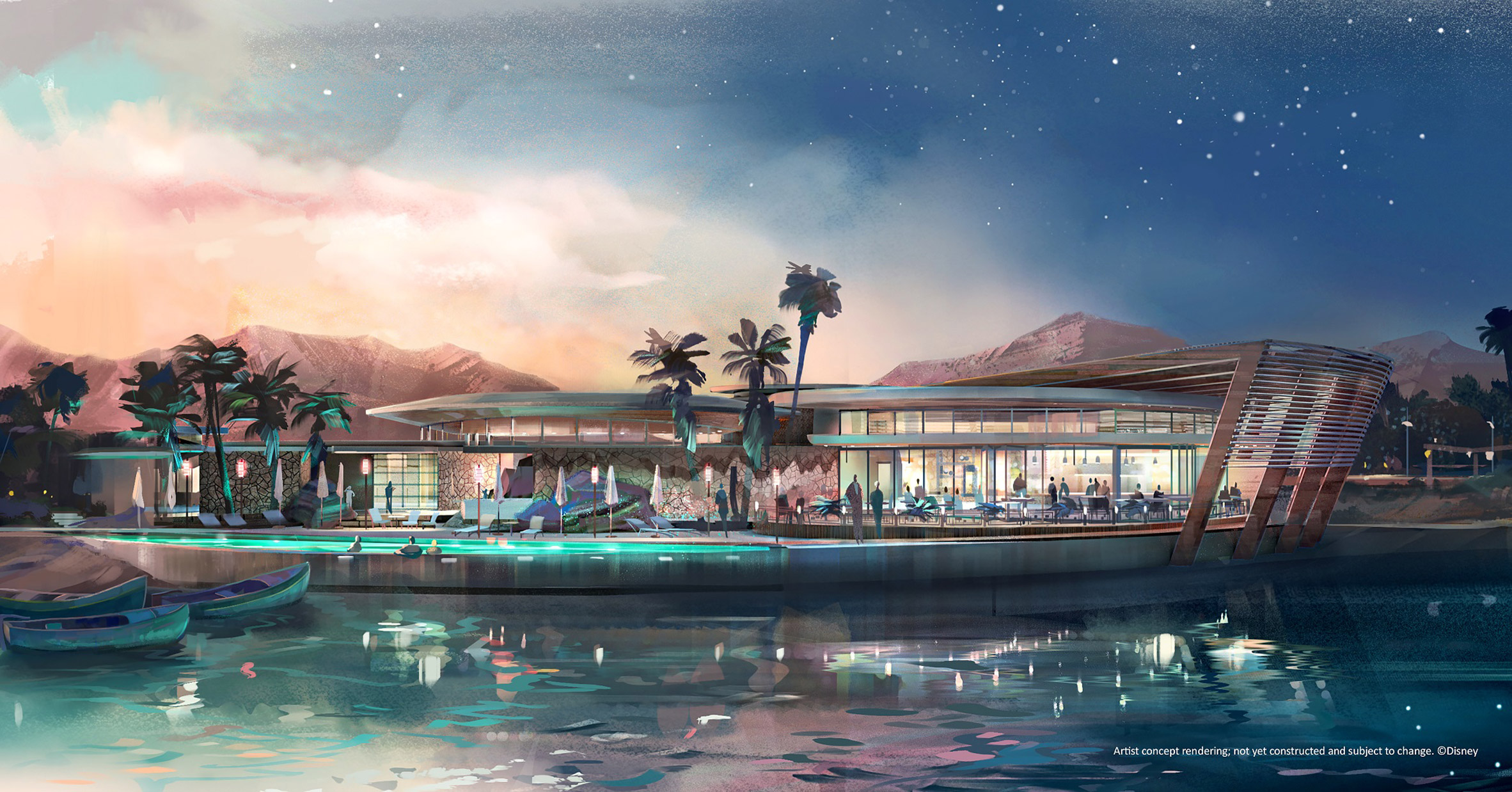 Cotino's clubhouse will be positioned on the water
Cotino's clubhouse will be positioned on the water
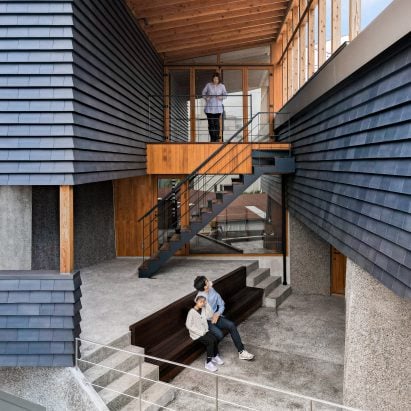
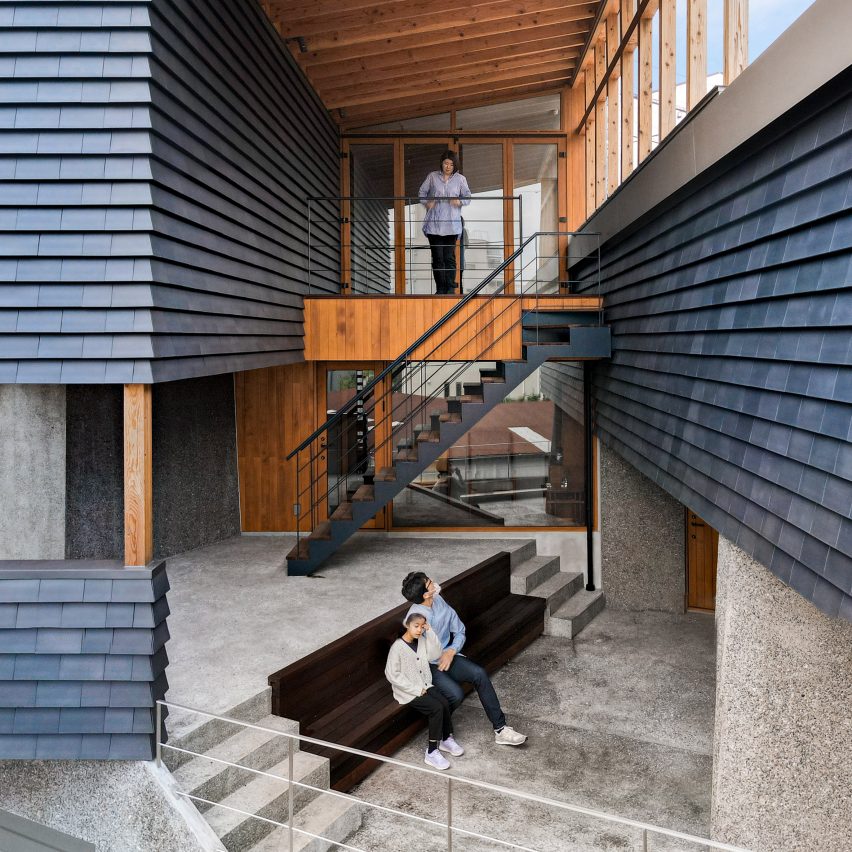
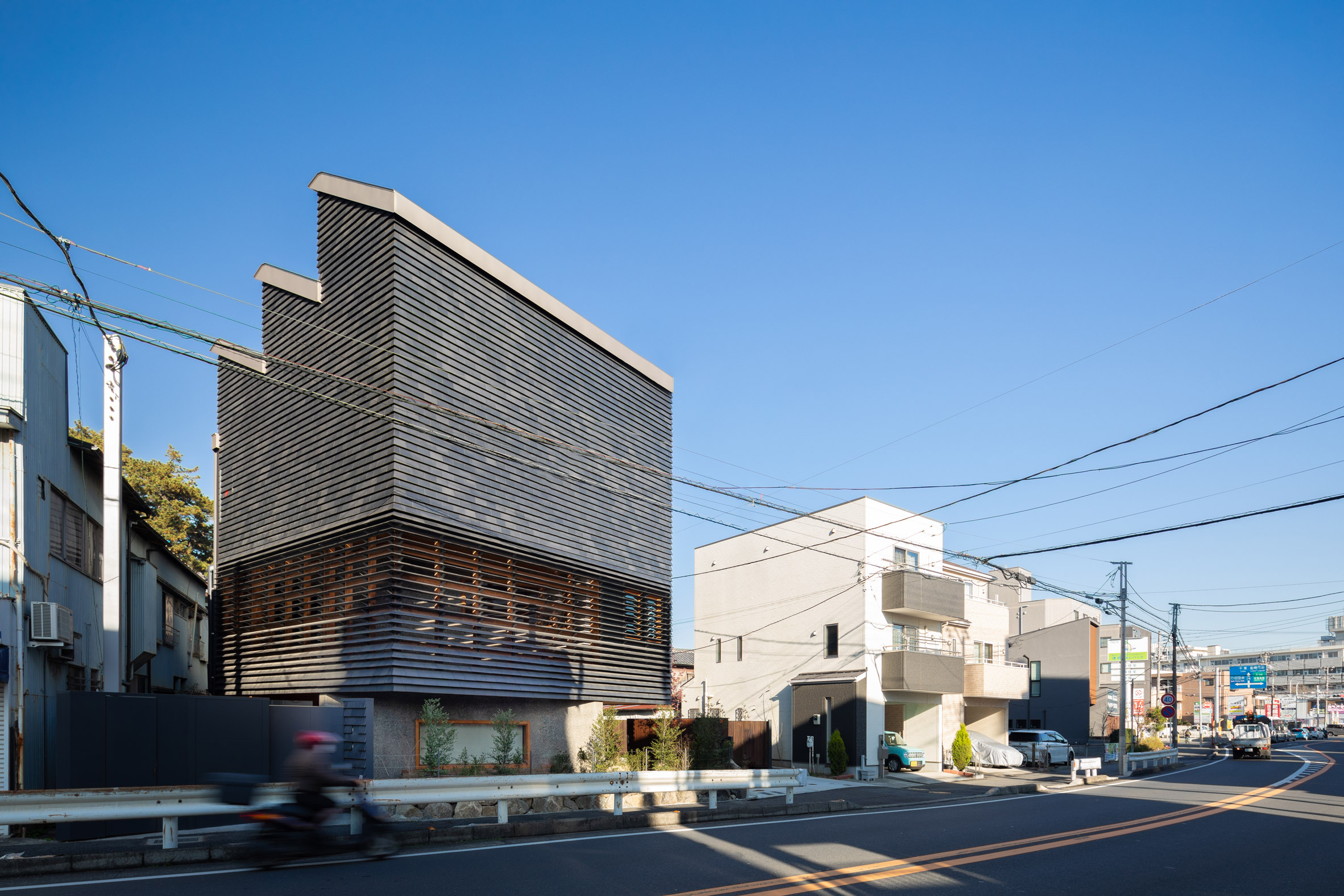 Kompas has created a house and art gallery called the Nishiji Project
Kompas has created a house and art gallery called the Nishiji Project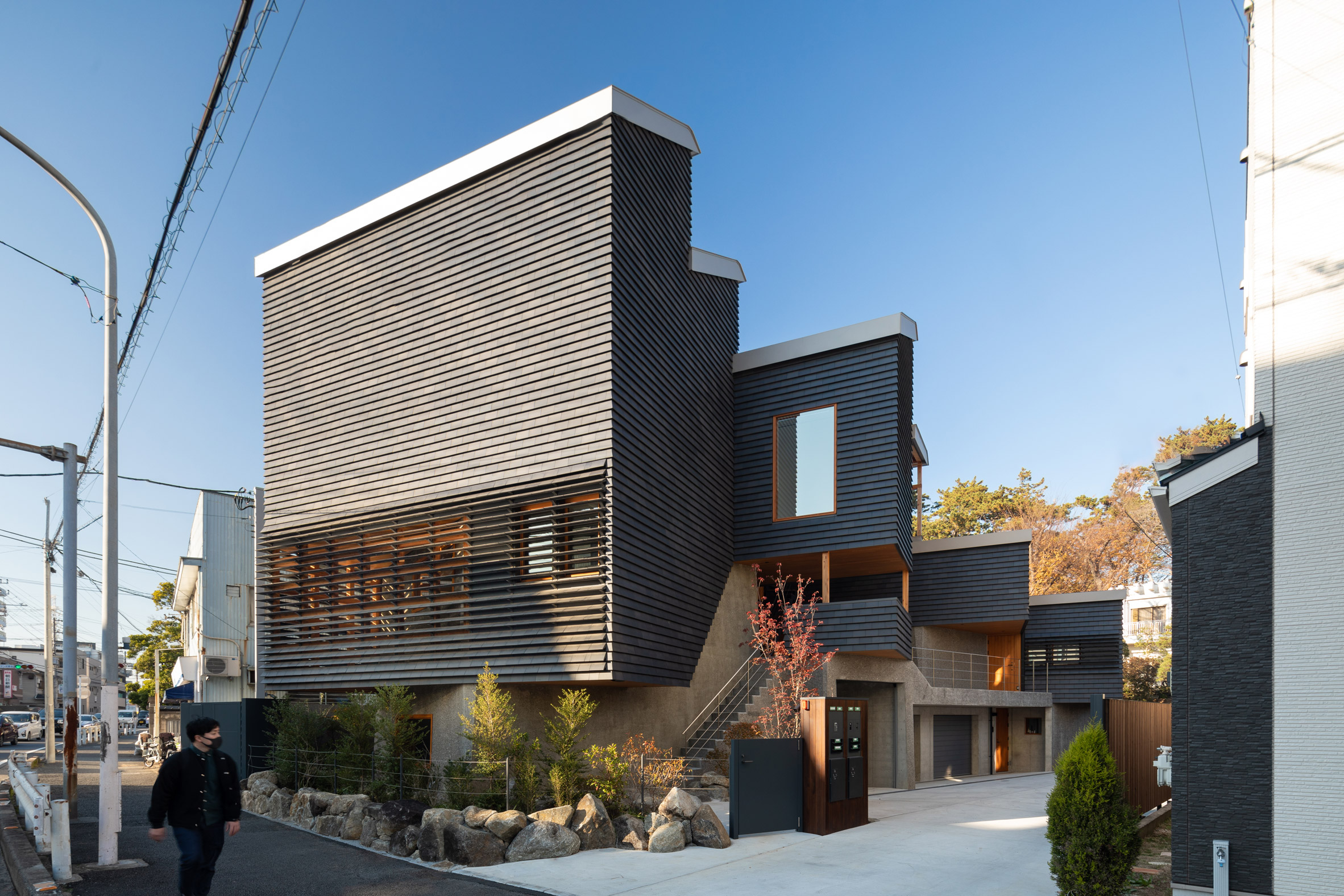 It is clad in black tiles
It is clad in black tiles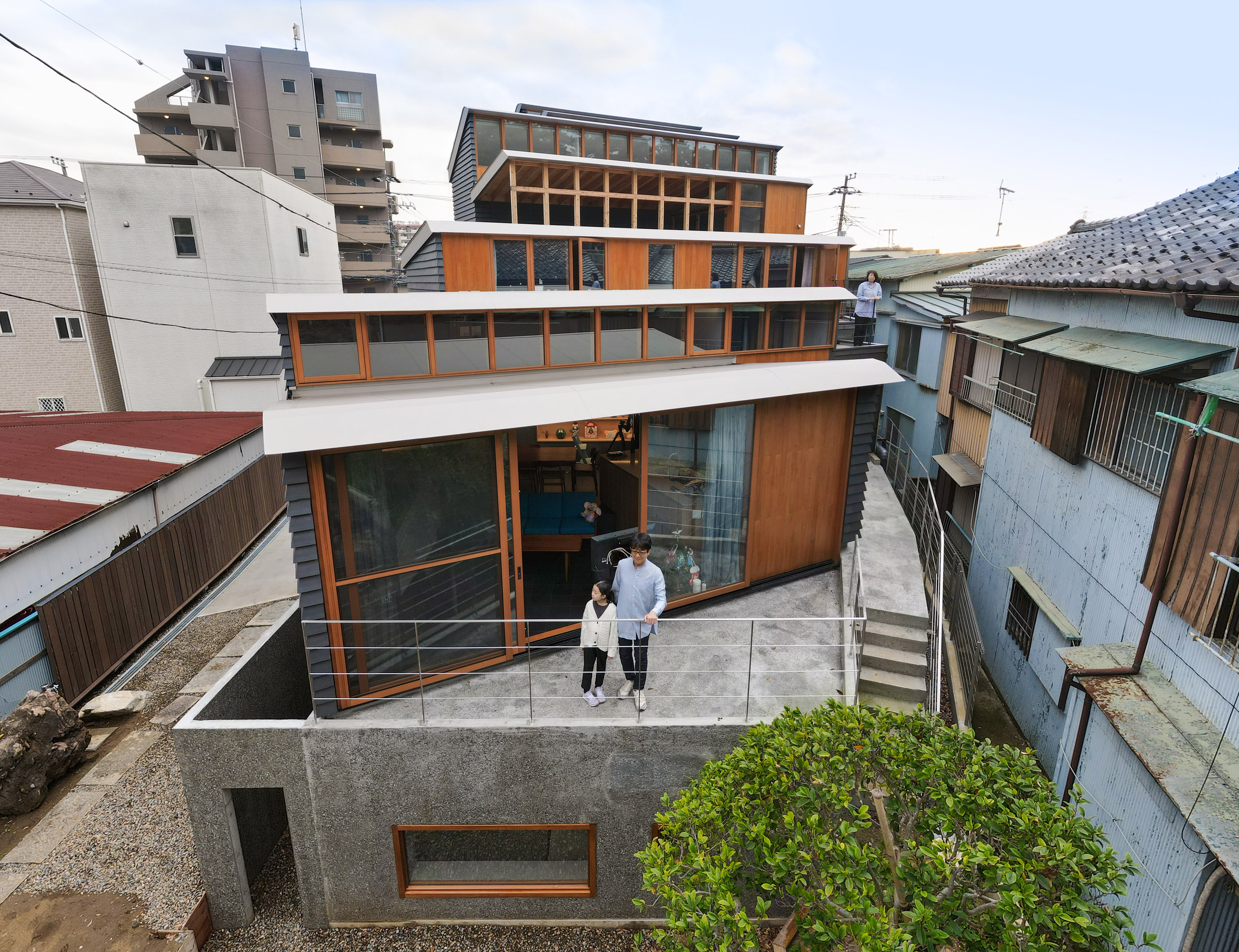 The building features a sawtooth roof
The building features a sawtooth roof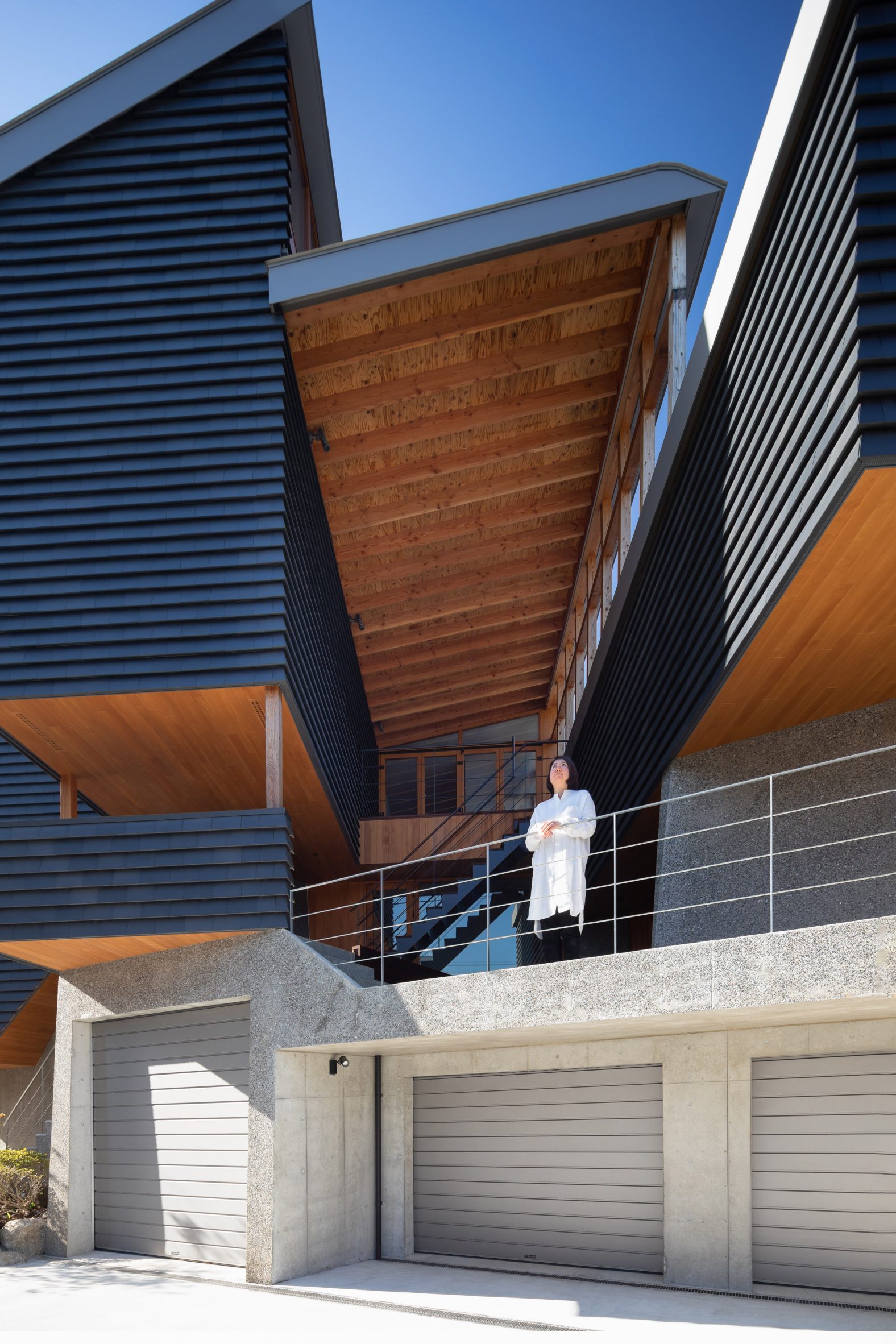 Its tile-clad elevations rest on a monolithic concrete base
Its tile-clad elevations rest on a monolithic concrete base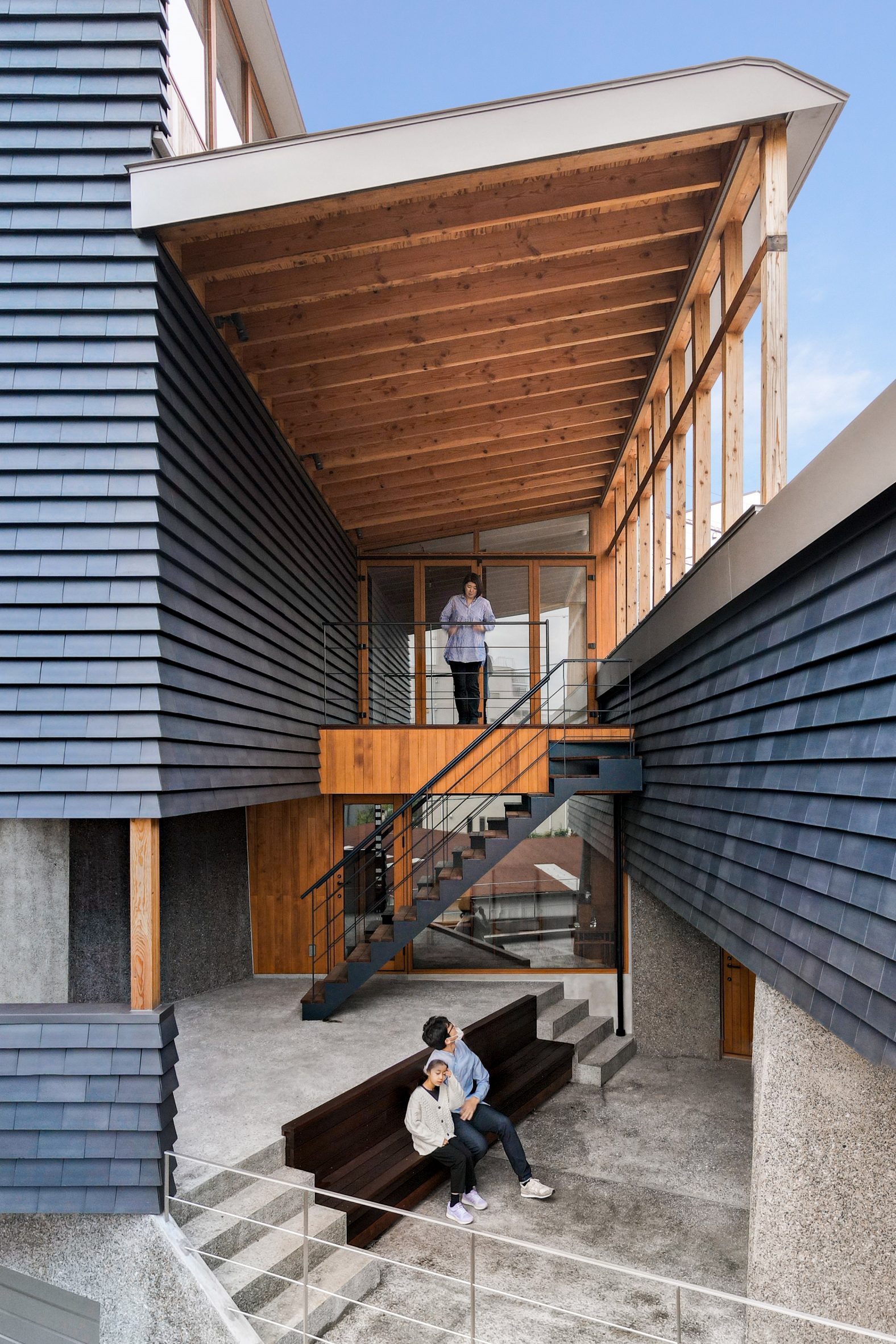 There is an outdoor terrace at the centre of the building
There is an outdoor terrace at the centre of the building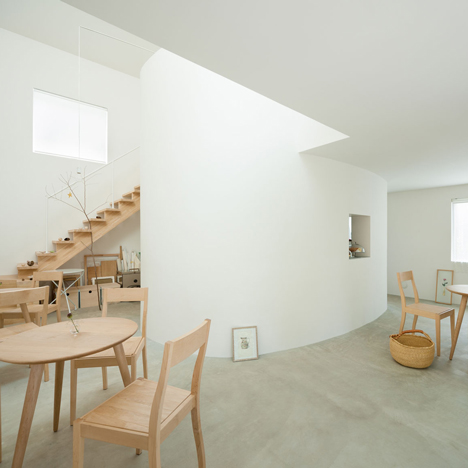
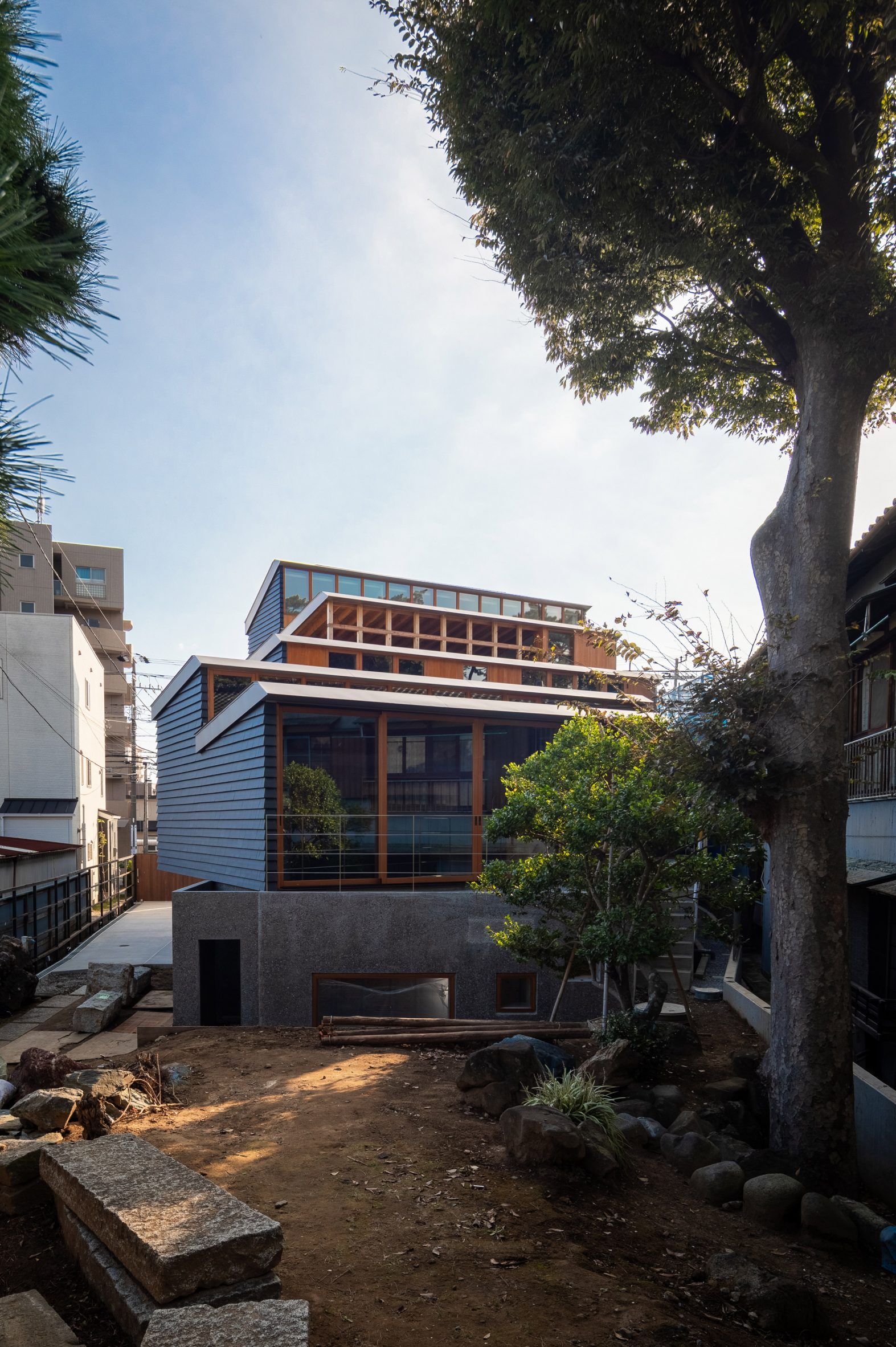 The dwelling is positioned at the back of a plot owned by the client's parents
The dwelling is positioned at the back of a plot owned by the client's parents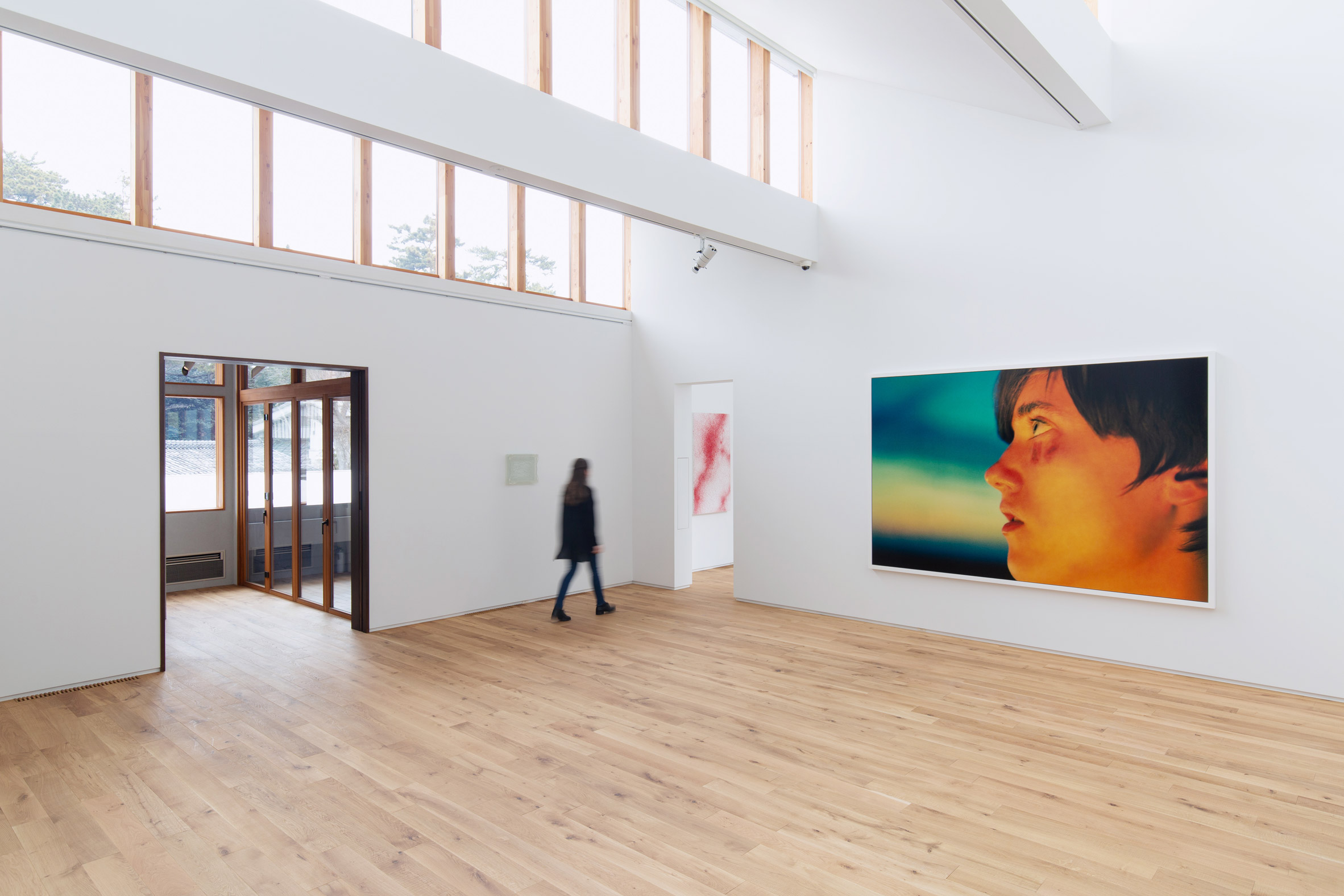 The gallery is lit by the sawtooth roof. Photo is by Munemasa Takahashi
The gallery is lit by the sawtooth roof. Photo is by Munemasa Takahashi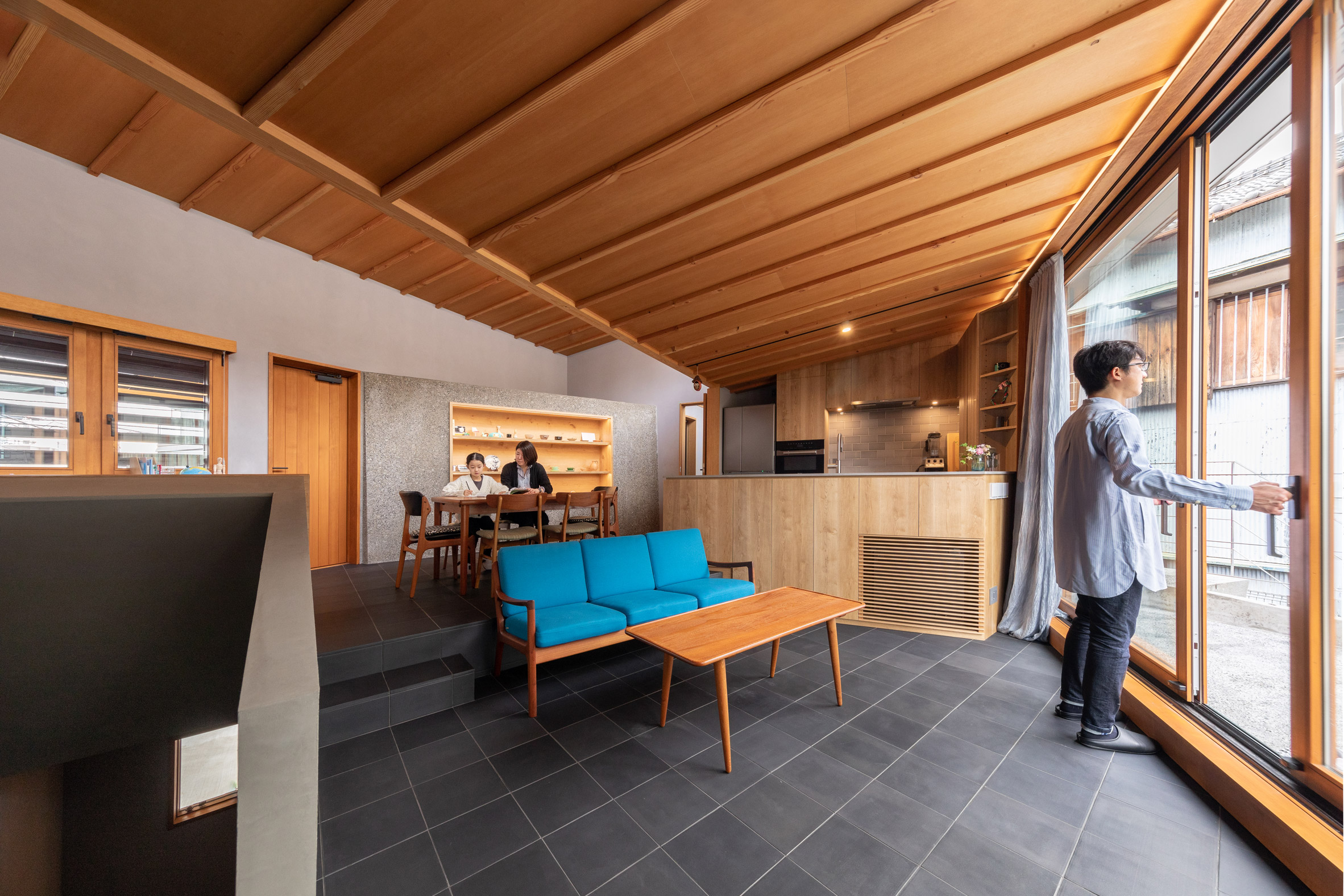 The private living spaces look out to the garden
The private living spaces look out to the garden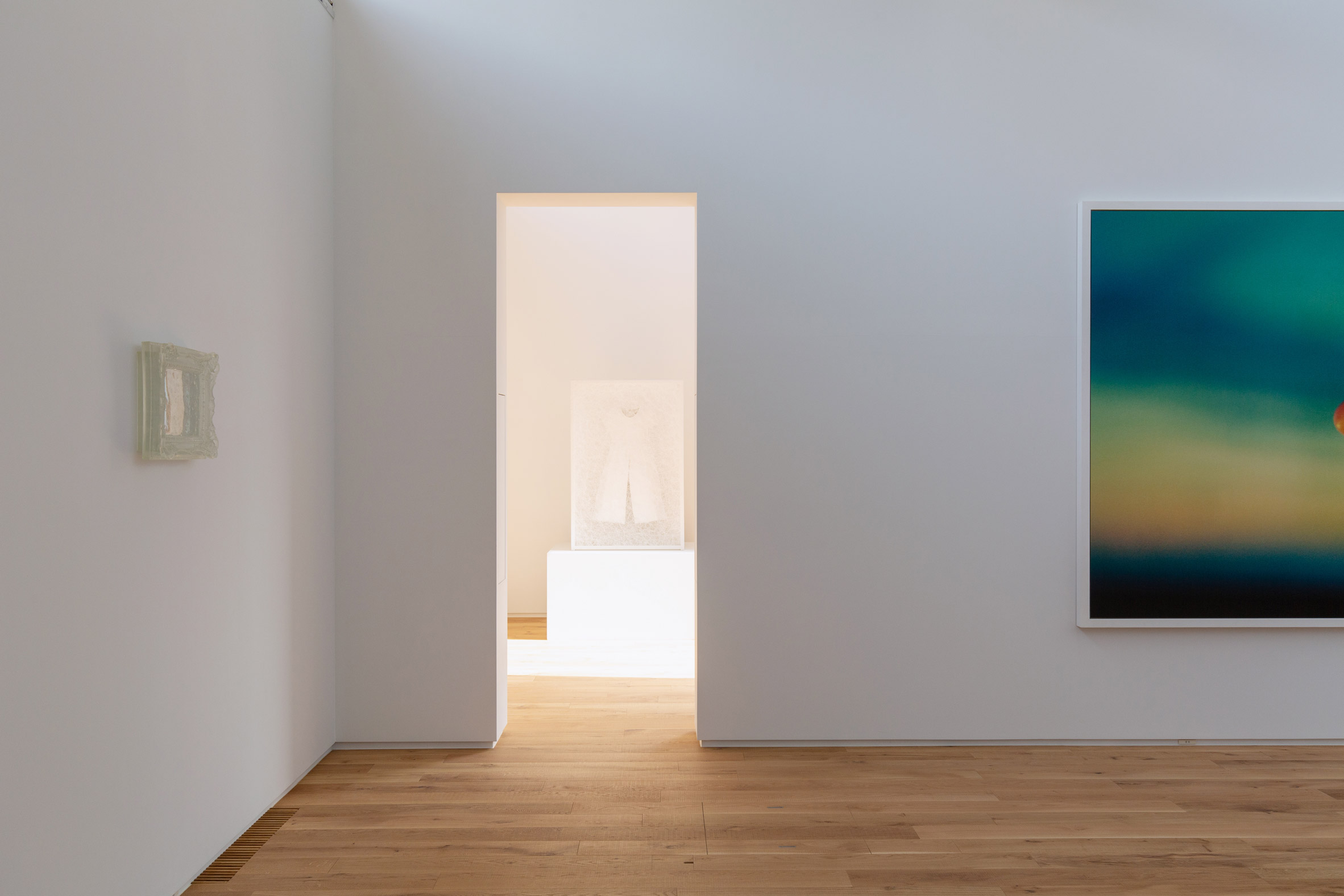 The exhibition spaces are open to the public. Photo is by Munemasa Takahashi
The exhibition spaces are open to the public. Photo is by Munemasa Takahashi