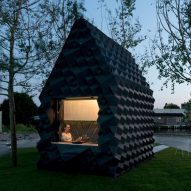McCloy + Muchemwa adds timber-framed "orangery" to renovated garage
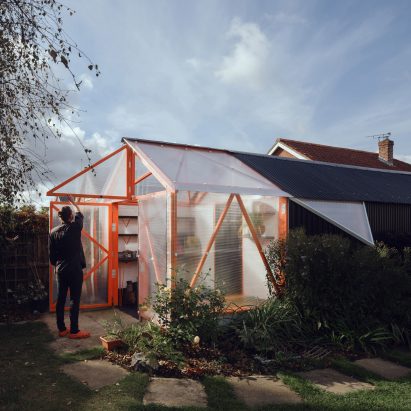
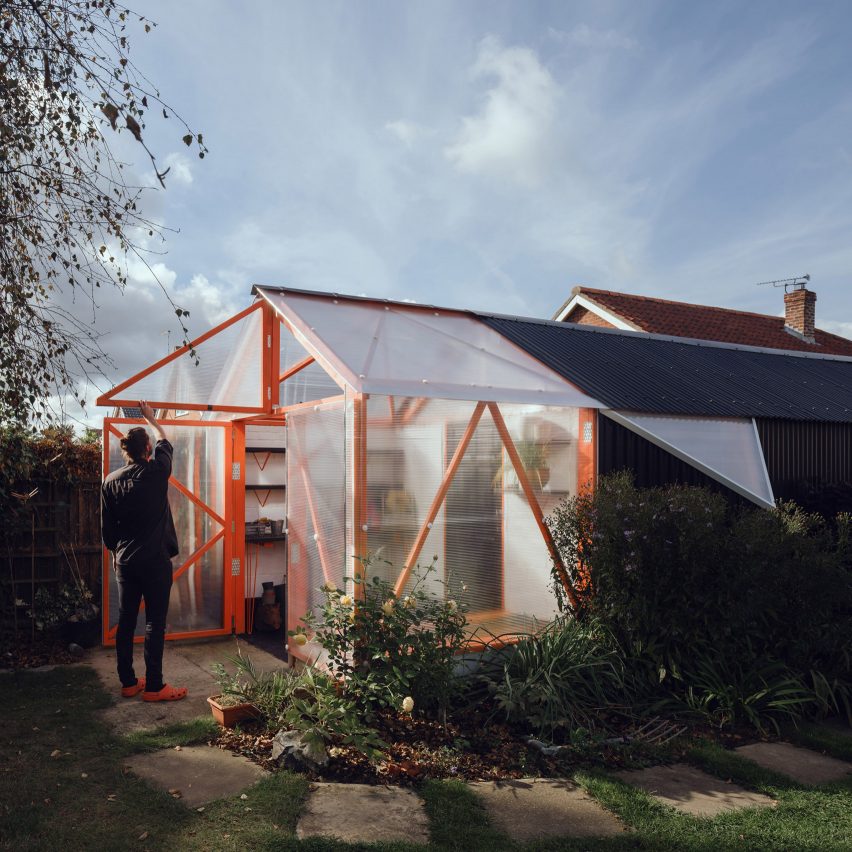
Architecture studio McCloy + Muchemwa has renovated a dilapidated garage in Norwich, England, adding a greenhouse extension with a bright-orange framework wrapped in polycarbonate cladding.
The London-based studio McCloy + Muchemwa was tasked with transforming the dark, dusty and asbestos-riddled garage into a safe and attractive outbuilding in the clients' rear garden.
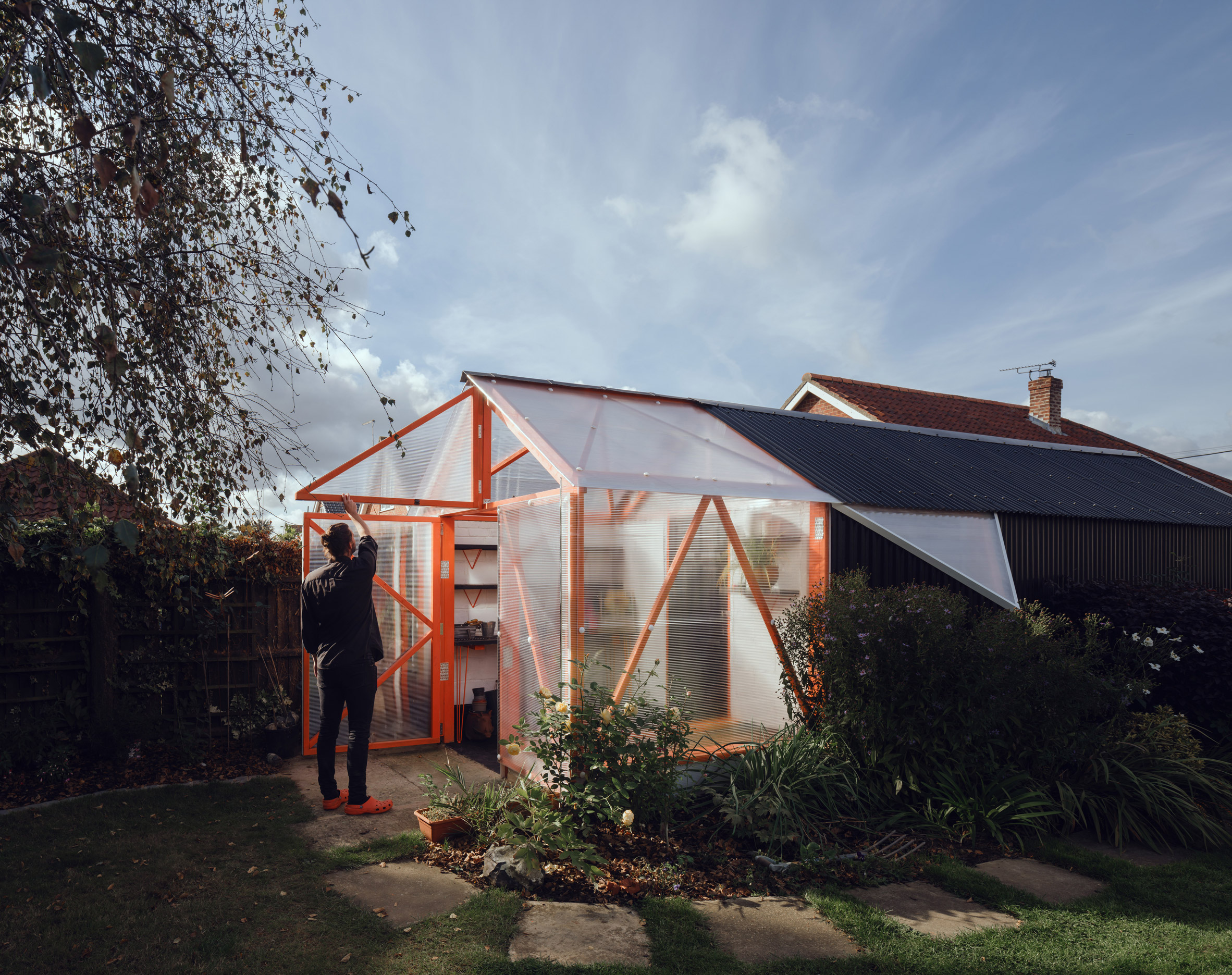 McCloy + Muchemwa has renovated an old garage in Norwich
McCloy + Muchemwa has renovated an old garage in Norwich
As a consequence of spending more time at home during the Covid-19 lockdowns, the clients wanted to restore the existing outbuilding into a usable space for hobbies and DIY.
The self-build project's small budget informed an approach that focused on simple adaptations, upgrading the existing structure and reusing materials wherever possible.
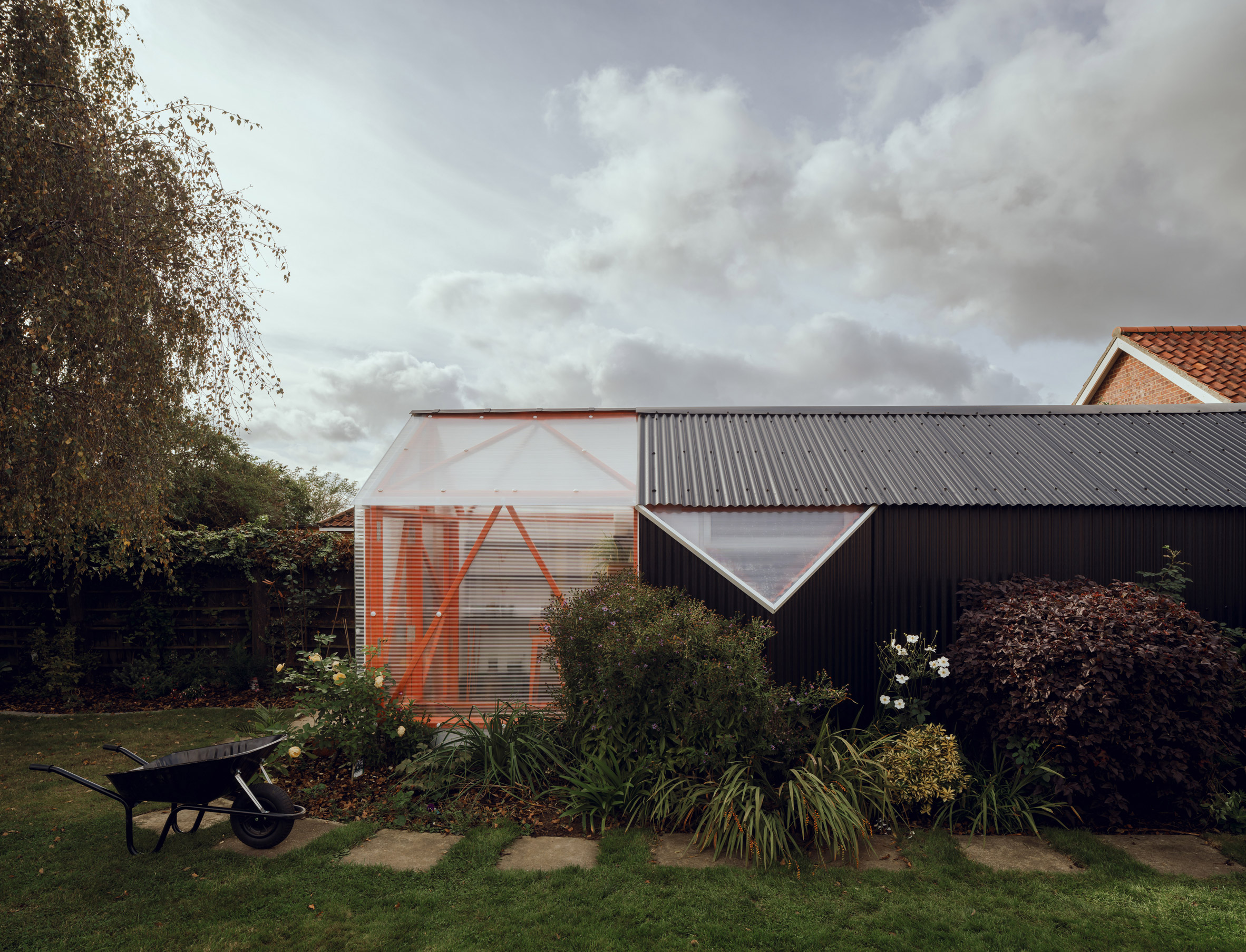 The studio added a timber-framed "orangery" to one side
The studio added a timber-framed "orangery" to one side
"The internal timber structure was largely sound, if a little haphazard, so to minimise the quantity of new materials added, a 'surgical' approach to refurbishment was chosen," explained McCloy + Muchemwa.
"Improvements to the building fabric promise to extend the working life of the structure and have been undertaken to minimise the waste taken off site."
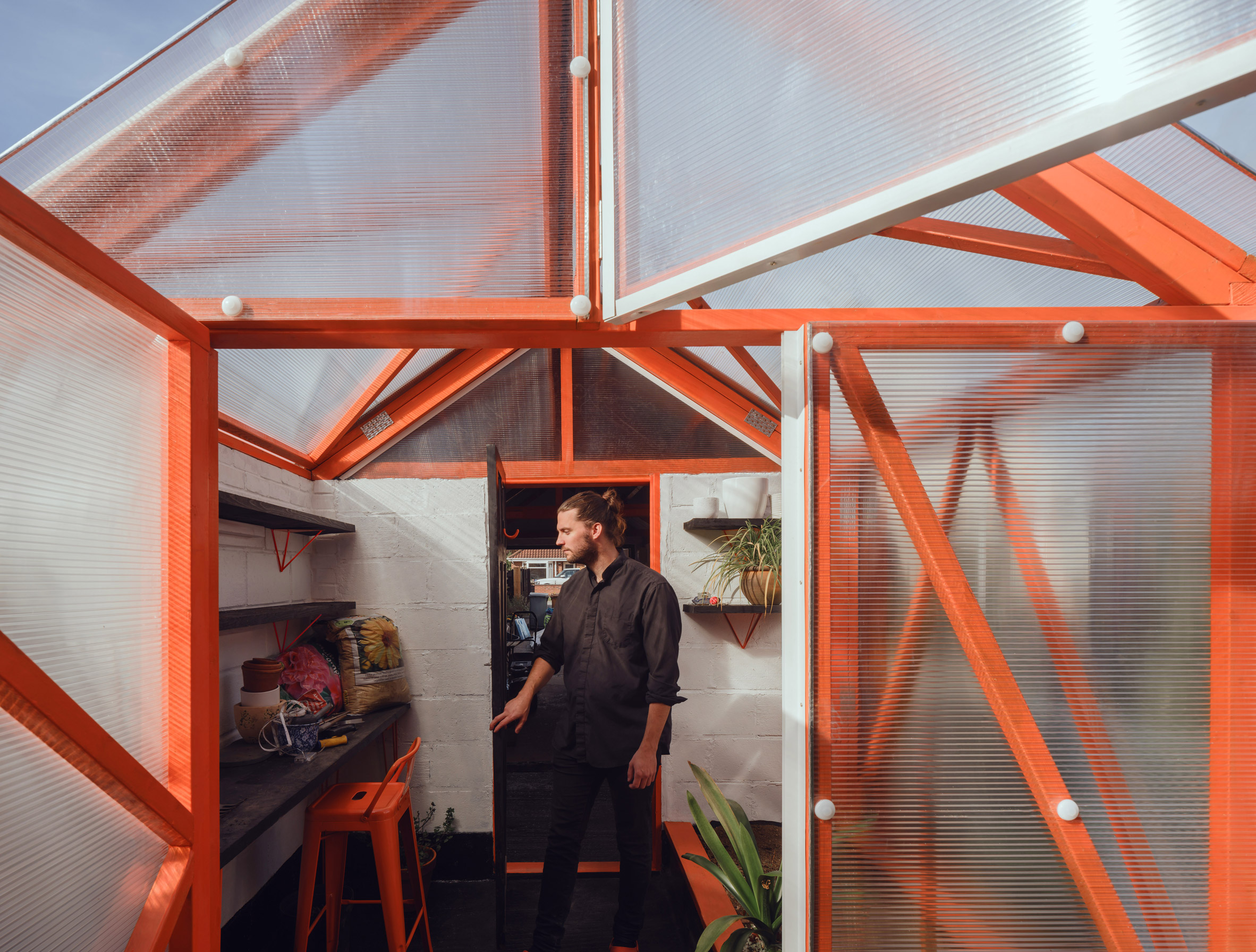 The new structure has a bright orange frame
The new structure has a bright orange frame
A priority of the renovation was the removal of the damaged roof, which contained asbestos. Sections of timber affected by rot were also replaced.
The original blockwork walls were retained and sealed with exterior-grade paint to improve their longevity.
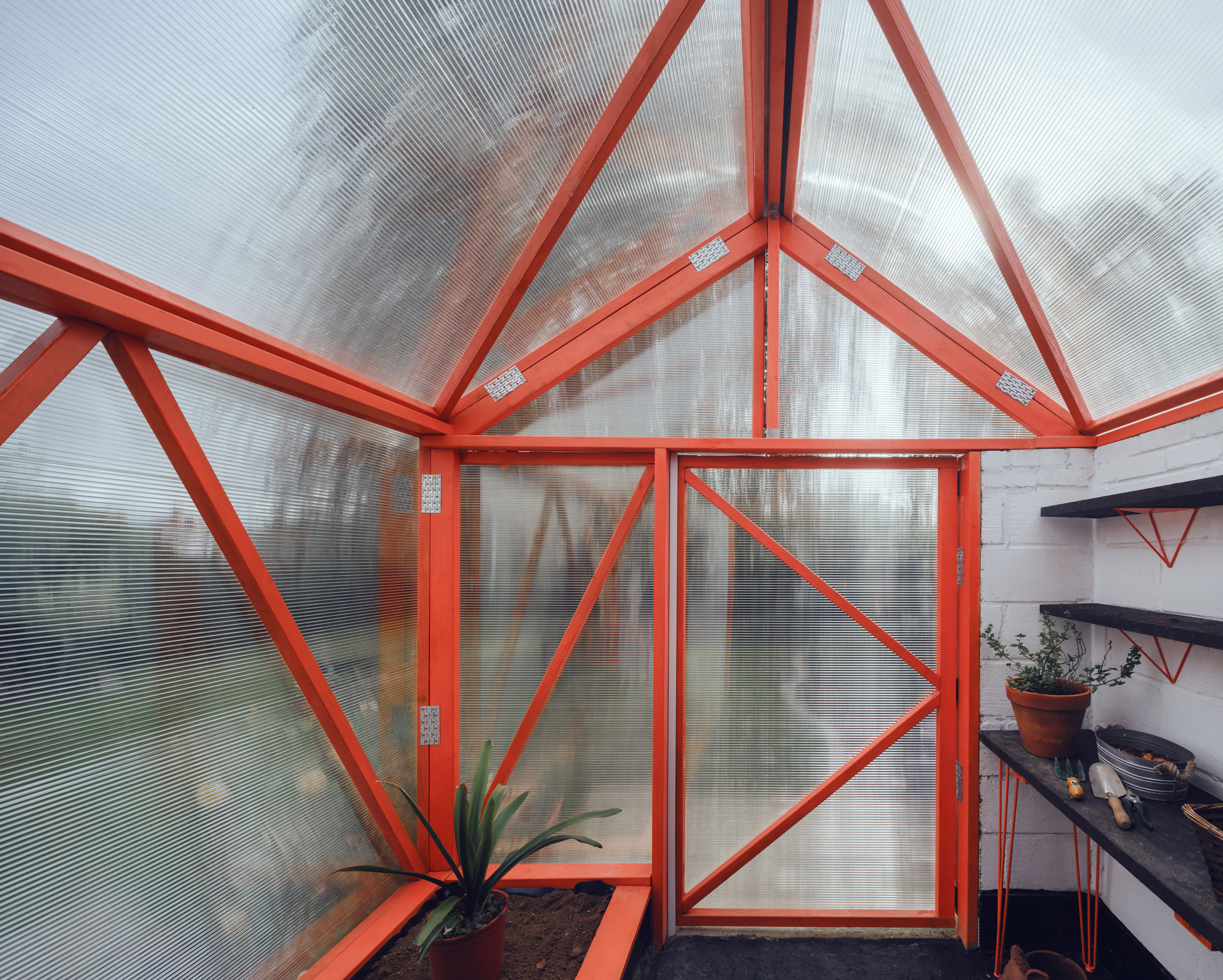 The greenhouse is clad in polycarbonate
The greenhouse is clad in polycarbonate
The converted garage, named The Orangery, now houses a storage area for large items such as bikes and lawnmowers, alongside a hobby zone with a workbench and further storage for power tools and gardening equipment.
Much of the furniture used inside is either upcycled or made from recycled building materials. Storage units are raised off the floor on wheels and can be reconfigured if required.
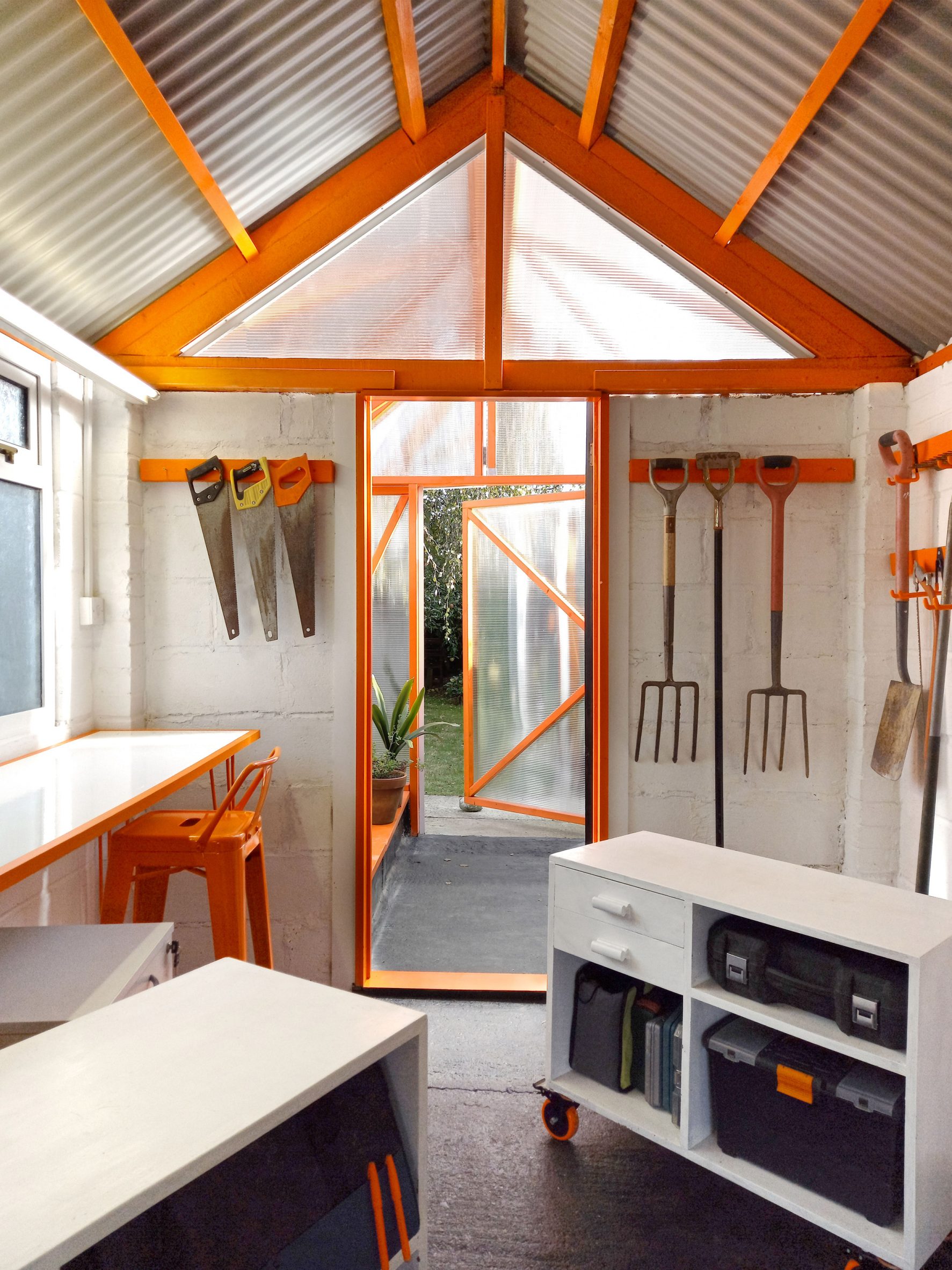 The garage now functions as a hobby zone and storage area. Photo is by McCloy + Muchemwa
The garage now functions as a hobby zone and storage area. Photo is by McCloy + Muchemwa
An extension to the existing structure contains an "orangery", or greenhouse, which is used for growing food. This timber-framed addition is clad with polycarbonate panels that allow light to reach the planters, shelves and potting table inside.
The woodwork inside the greenhouse and garage is painted a vibrant shade of orange to evoke the aesthetic of the high-tech architecture movement and, in particular, the work of the late architect Richard Rogers.
[ 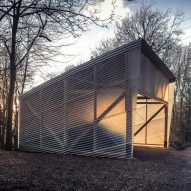
Read:
Invisible Studio builds fibreglass prototyping workshop at its growing woodland campus
Elements such as the angular shelf brackets, simple hairpin table legs and castors are finished in the same industrial orange hue.
The garage is illuminated naturally by daylight entering through a triangular opening on the gable end connected to the greenhouse and a new pyramid-shaped window on one side.
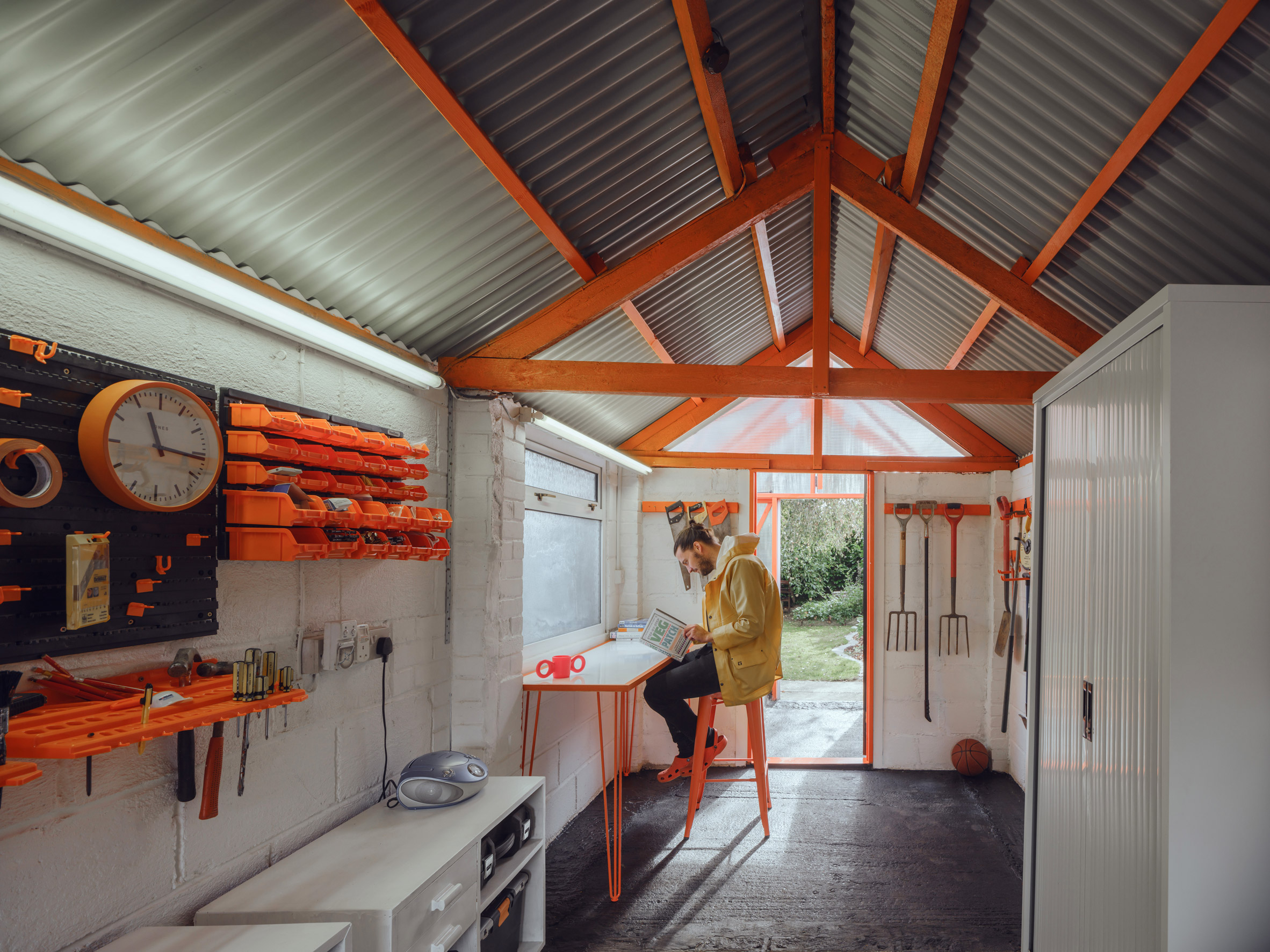 The orange structure continues inside the renovated garage
The orange structure continues inside the renovated garage
Corrugated black metal cladding applied to the building's walls and roof was chosen to emphasise the colours in the garden – an approach that the architects said "references classical still-life paintings".
The simple colour palette of orange and black creates consistency throughout the design, along with a recurring triangular motif.
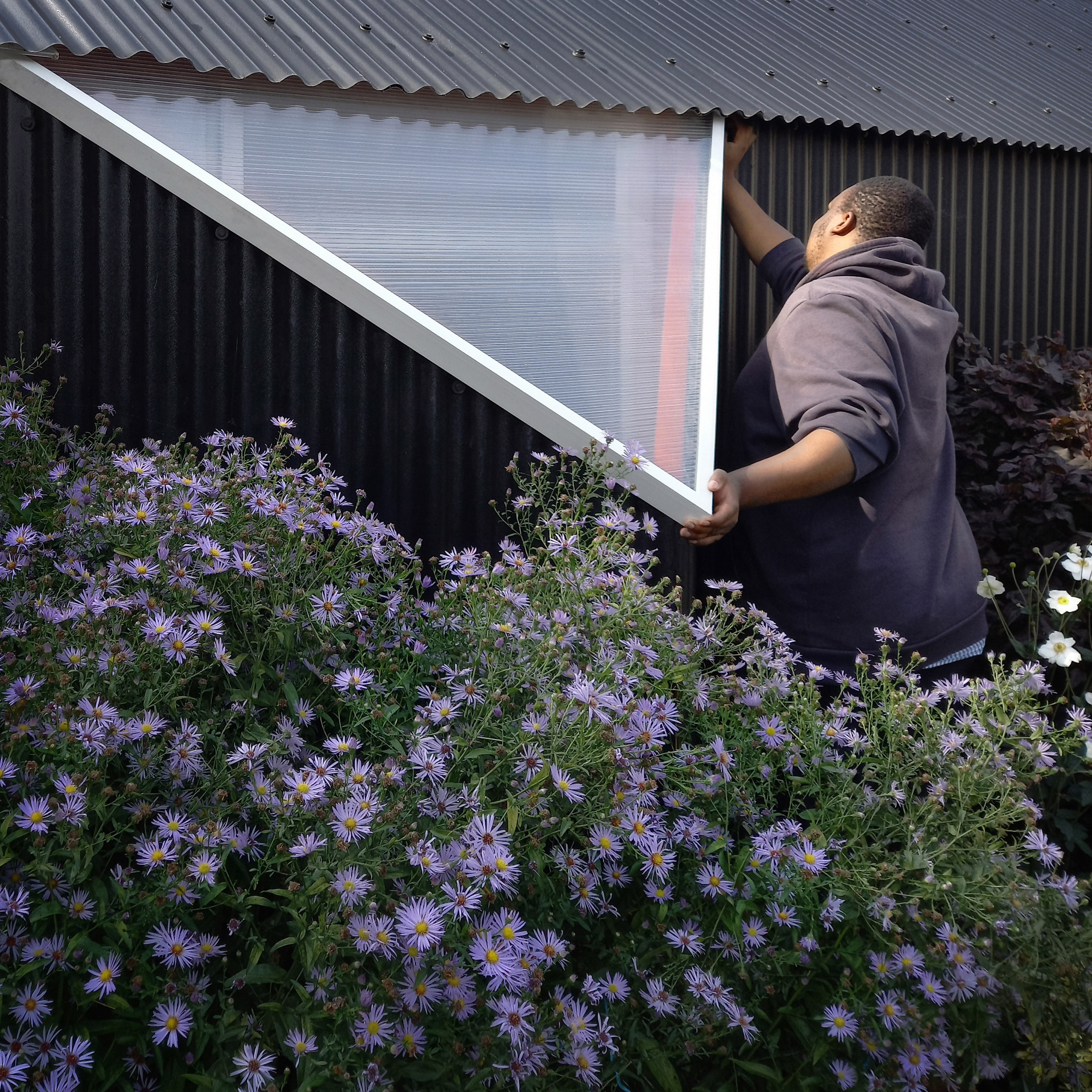 A pyramid-shaped window has been added. Photo is by McCloy + Muchemwa
A pyramid-shaped window has been added. Photo is by McCloy + Muchemwa
The same colour scheme and design language are applied to a pergola added to the rear wall of the clients' house.
This seven-metre-long structure provides a sheltered outdoor space and incorporates drainage for collecting rainwater used in the garden.
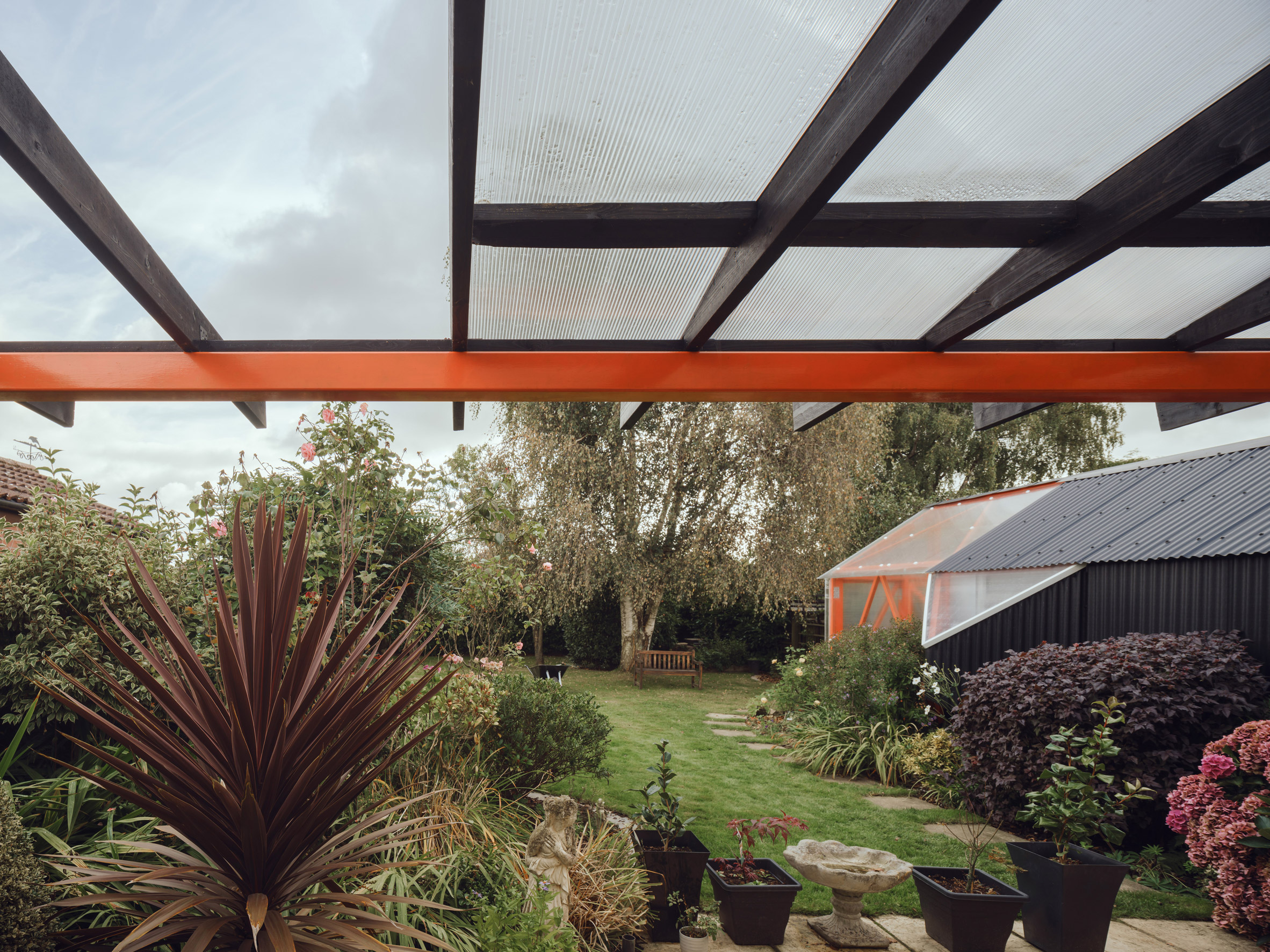 A matching pergola has been added to the clients' house
A matching pergola has been added to the clients' house
Elsewhere in England, architect Richard John Andrews also recently completed a multifunctional outbuilding for his garden in east London, and Invisible Studio created a translucent model-making shed for its self-built studio in Bath.
McCloy + Muchemwa was founded by Steve McCloy and Bongani Muchemwa in London in 2017. Its work ranges in scale from architecture to objects, such as the undulating yellow bench that it designed for the London Festival of Architecture in 2018.
The photography is bySimon Kennedy unless stated.
The post McCloy + Muchemwa adds timber-framed "orangery" to renovated garage appeared first on Dezeen.
#all #architecture #residential #uk #england #garages #polycarbonate #sheds #renovations #greenhouses

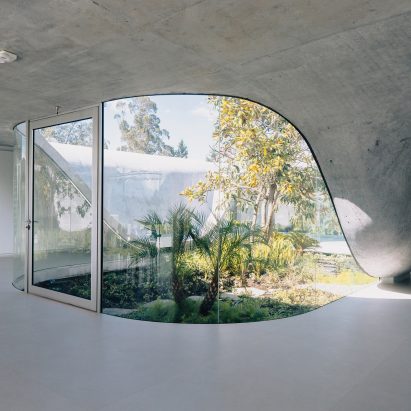
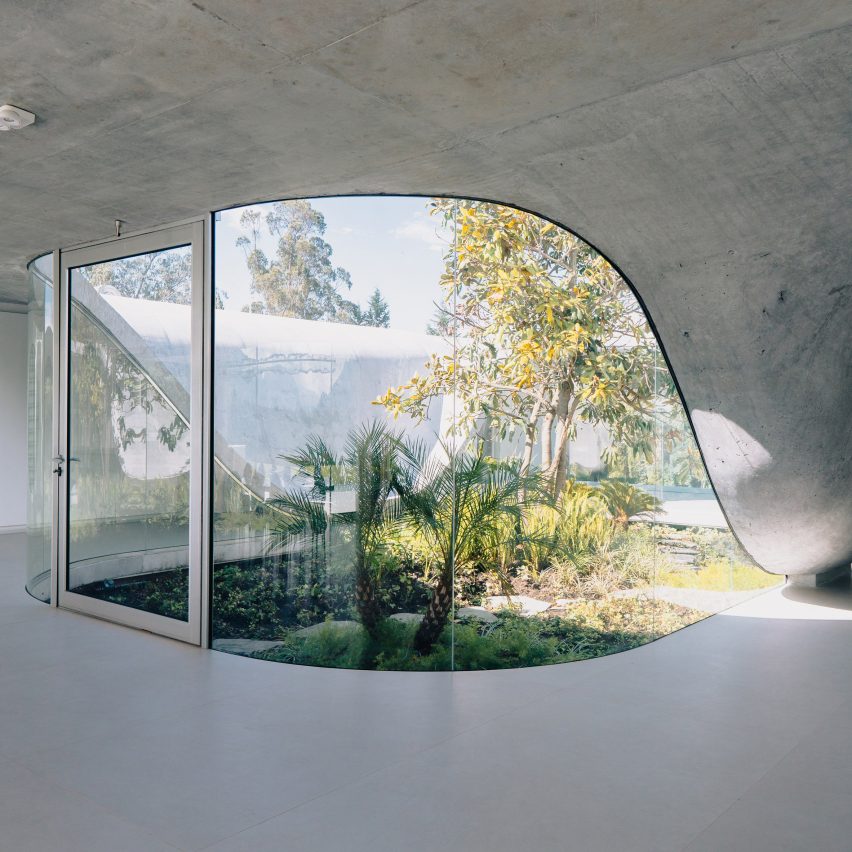
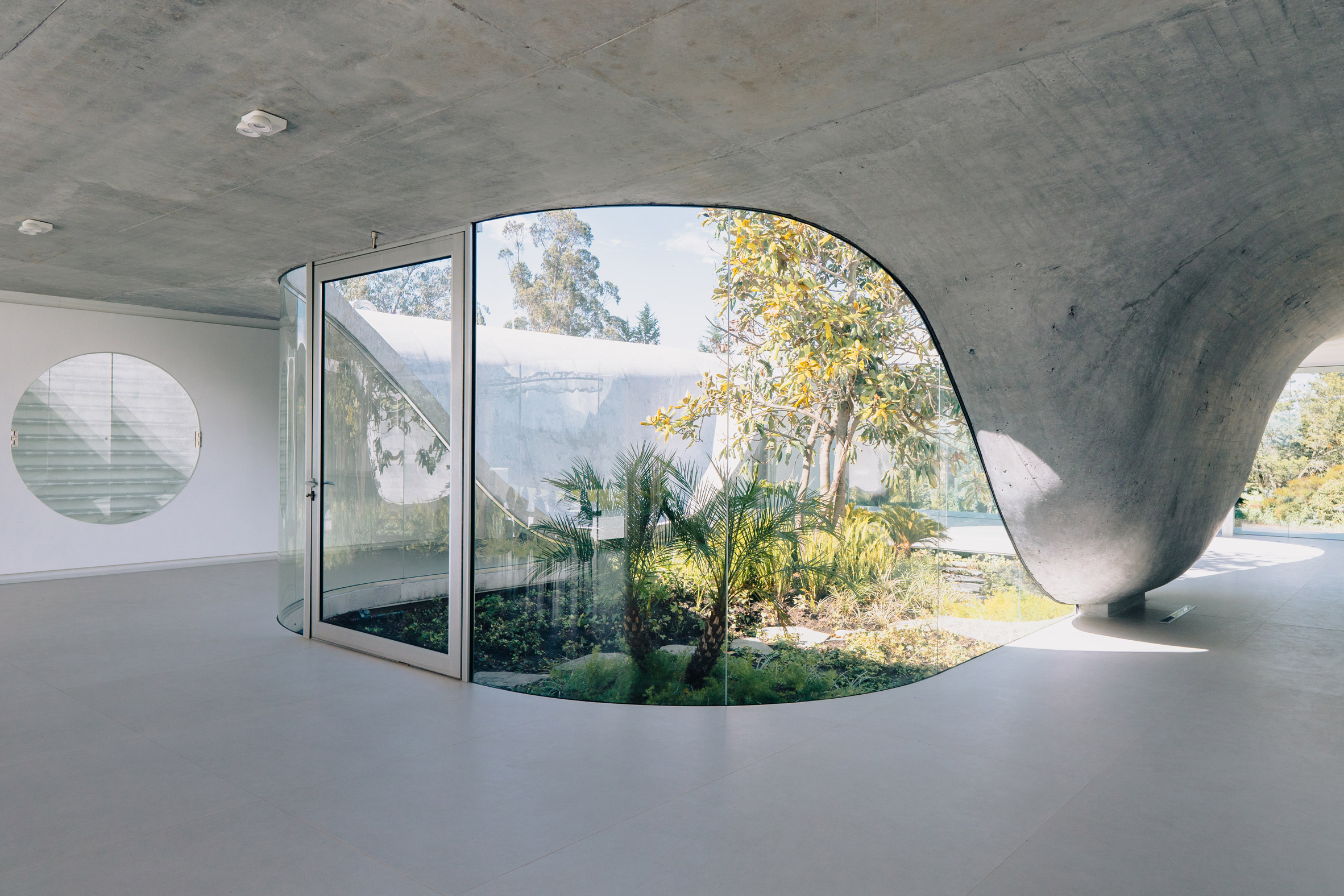 The house is built around a central magnolia tree
The house is built around a central magnolia tree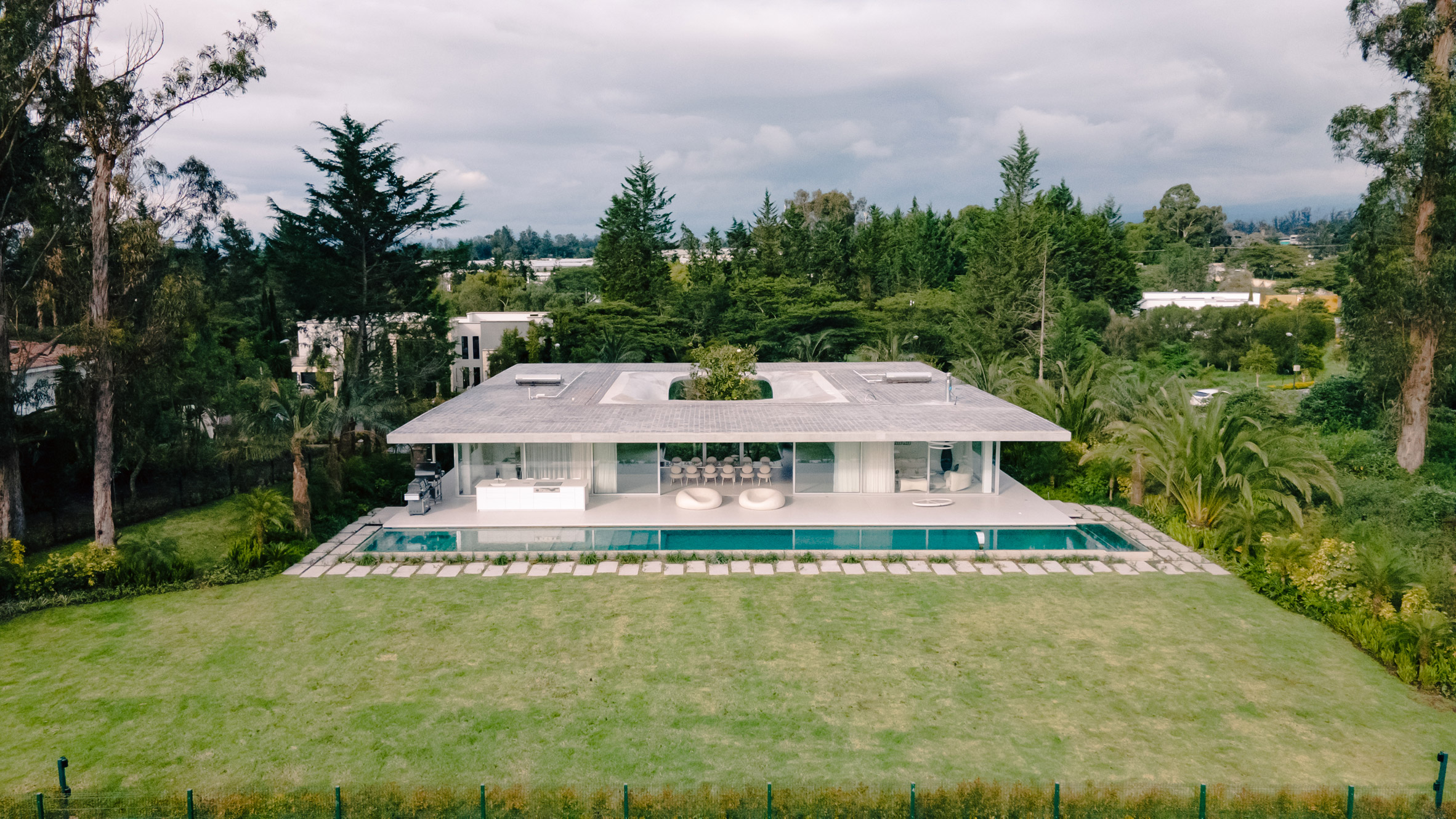 It is located at the top of a mountain valley
It is located at the top of a mountain valley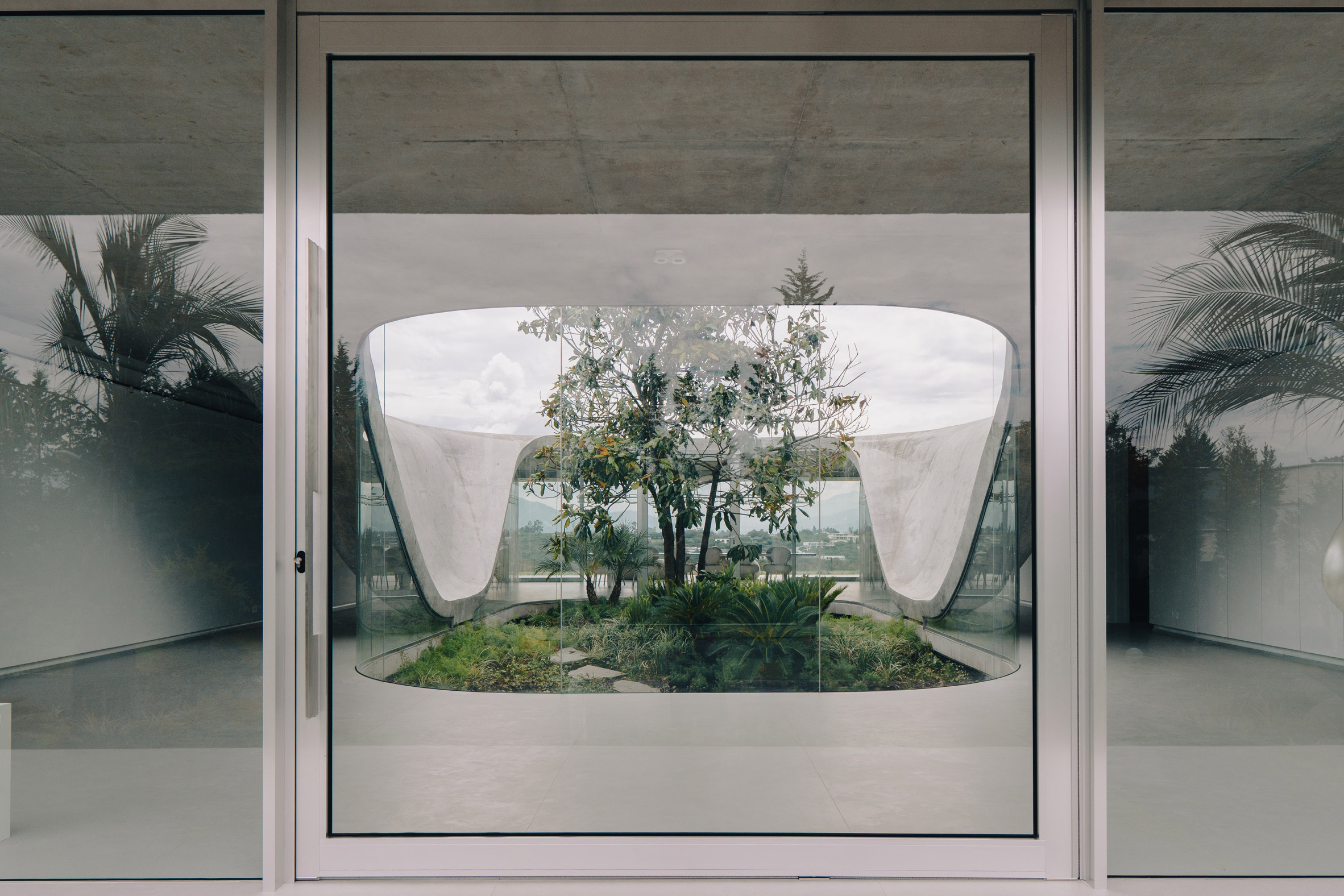 Felipe Escudero was informed by his mother's affinity to magnolia trees
Felipe Escudero was informed by his mother's affinity to magnolia trees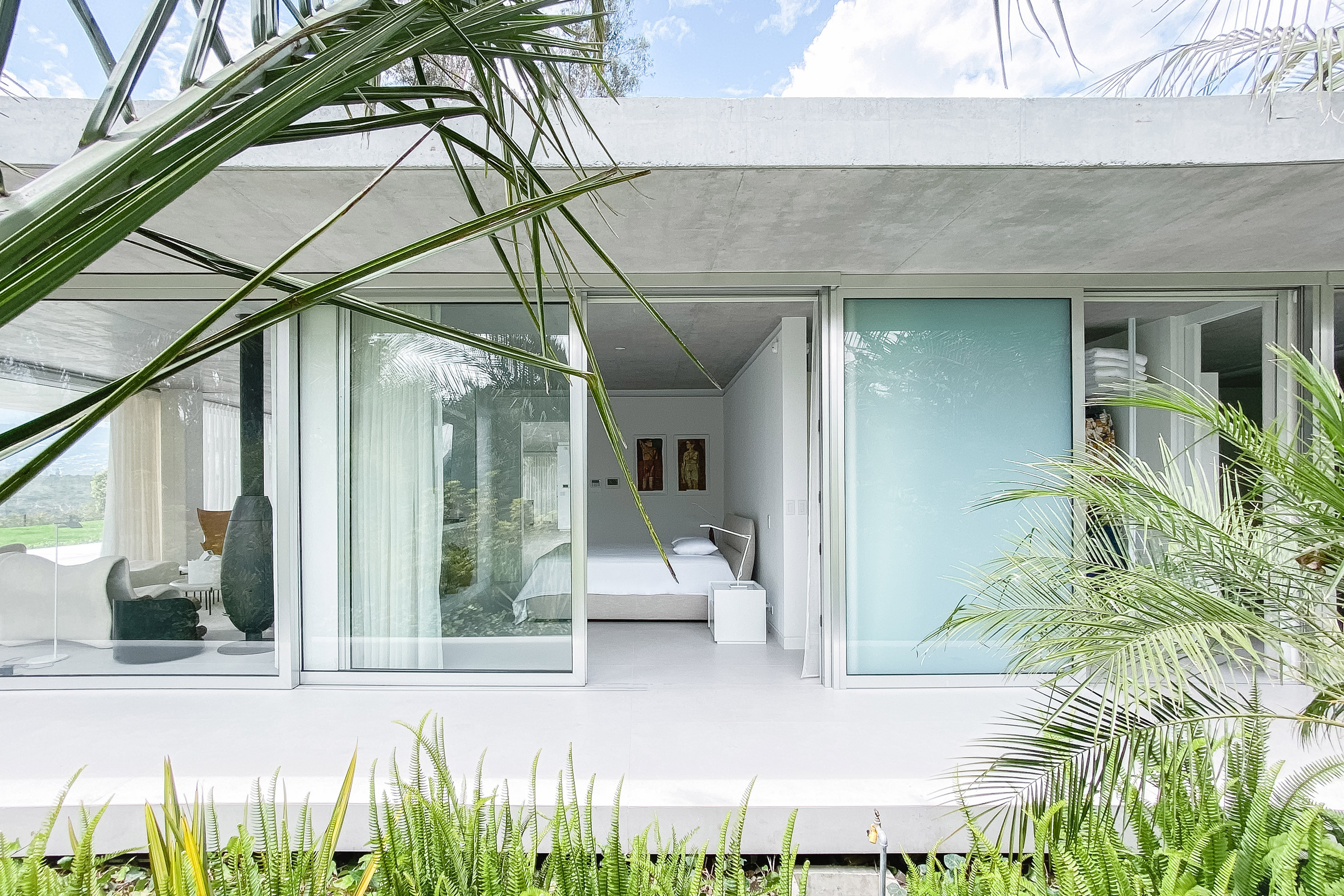 Bedrooms can be found on each side of the house
Bedrooms can be found on each side of the house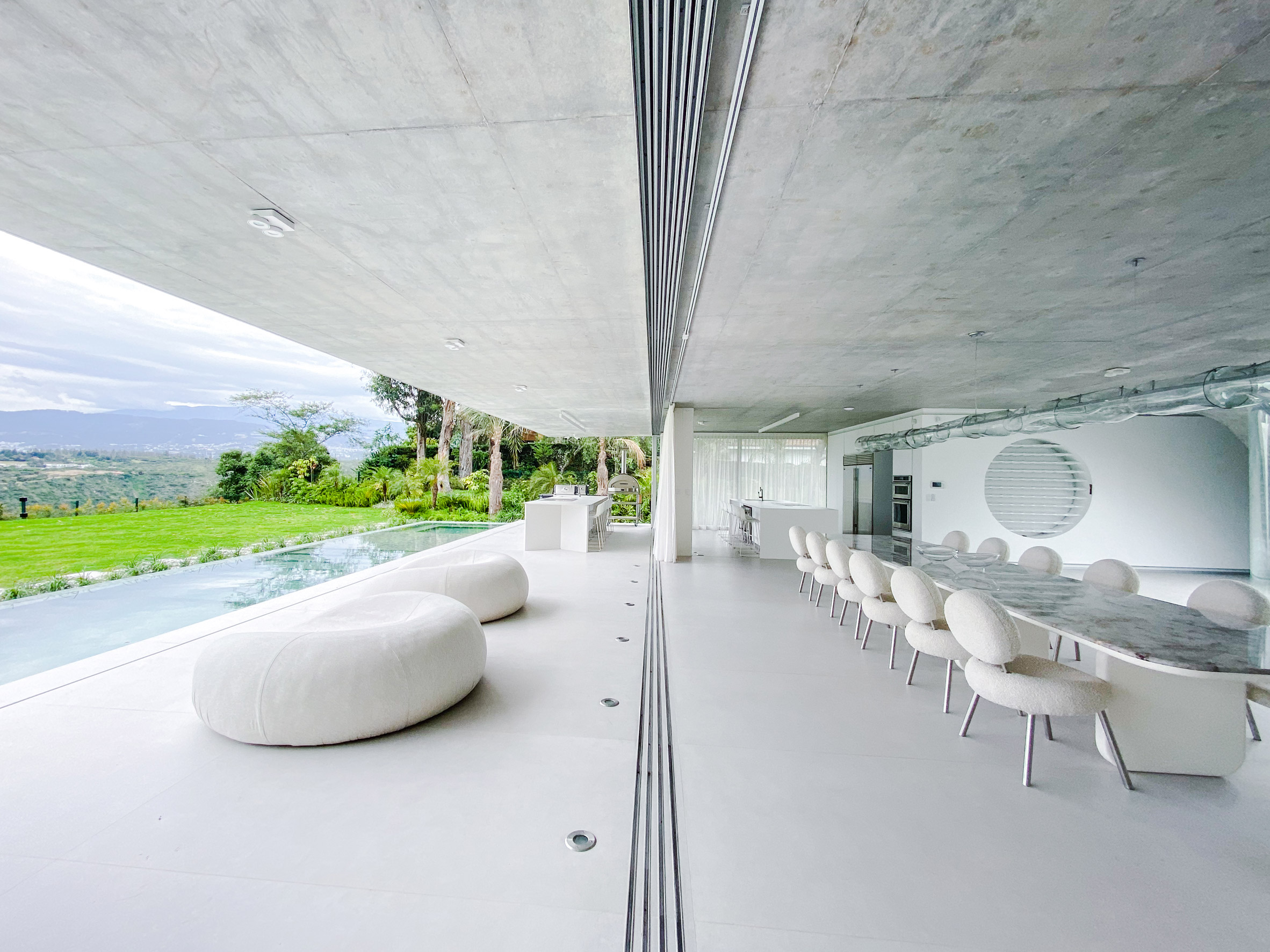 The home features furniture from the firm's first collection
The home features furniture from the firm's first collection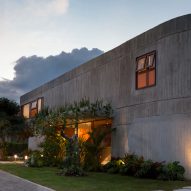
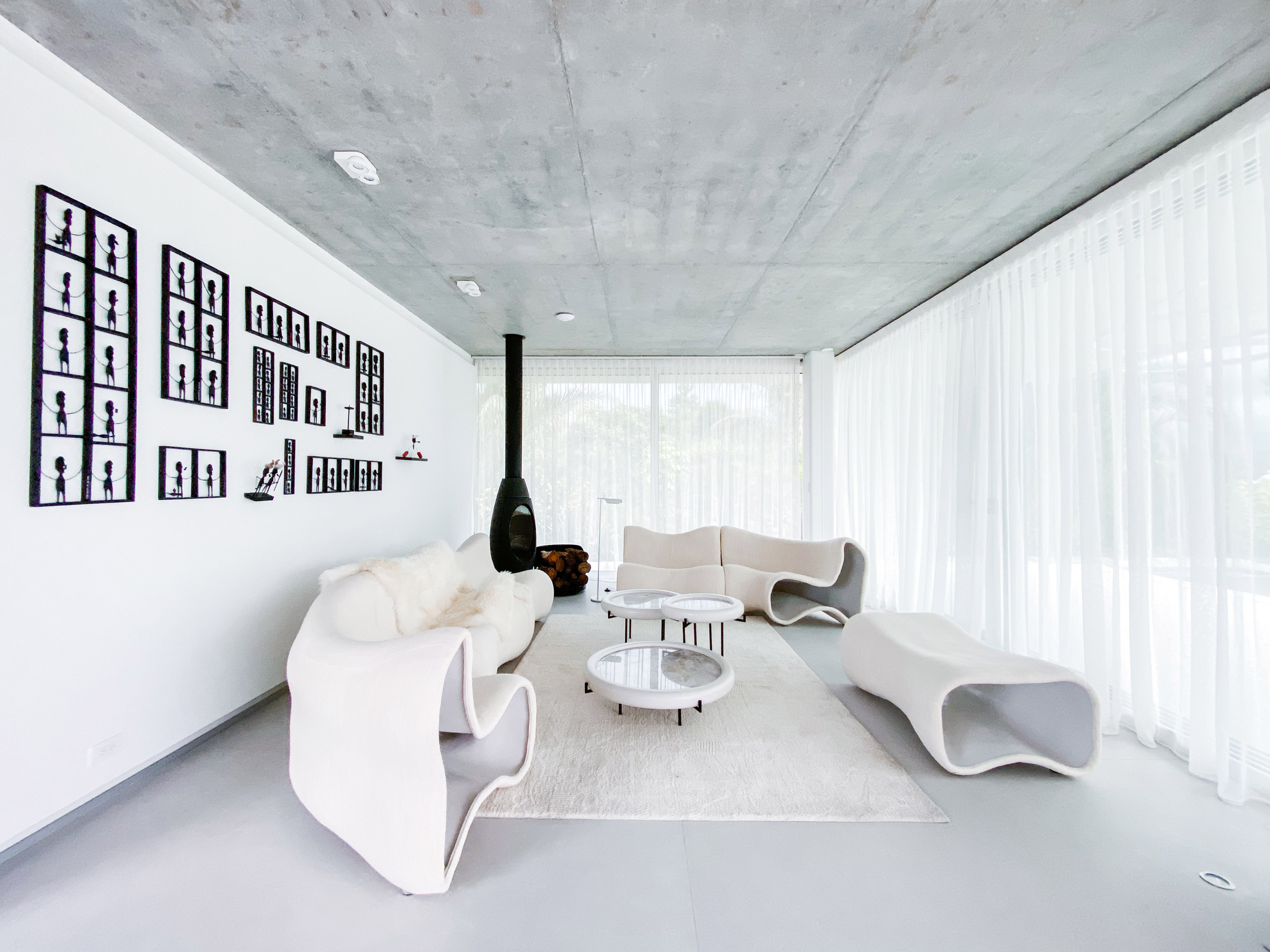 The living room can be split between inside and outside through sliding doors
The living room can be split between inside and outside through sliding doors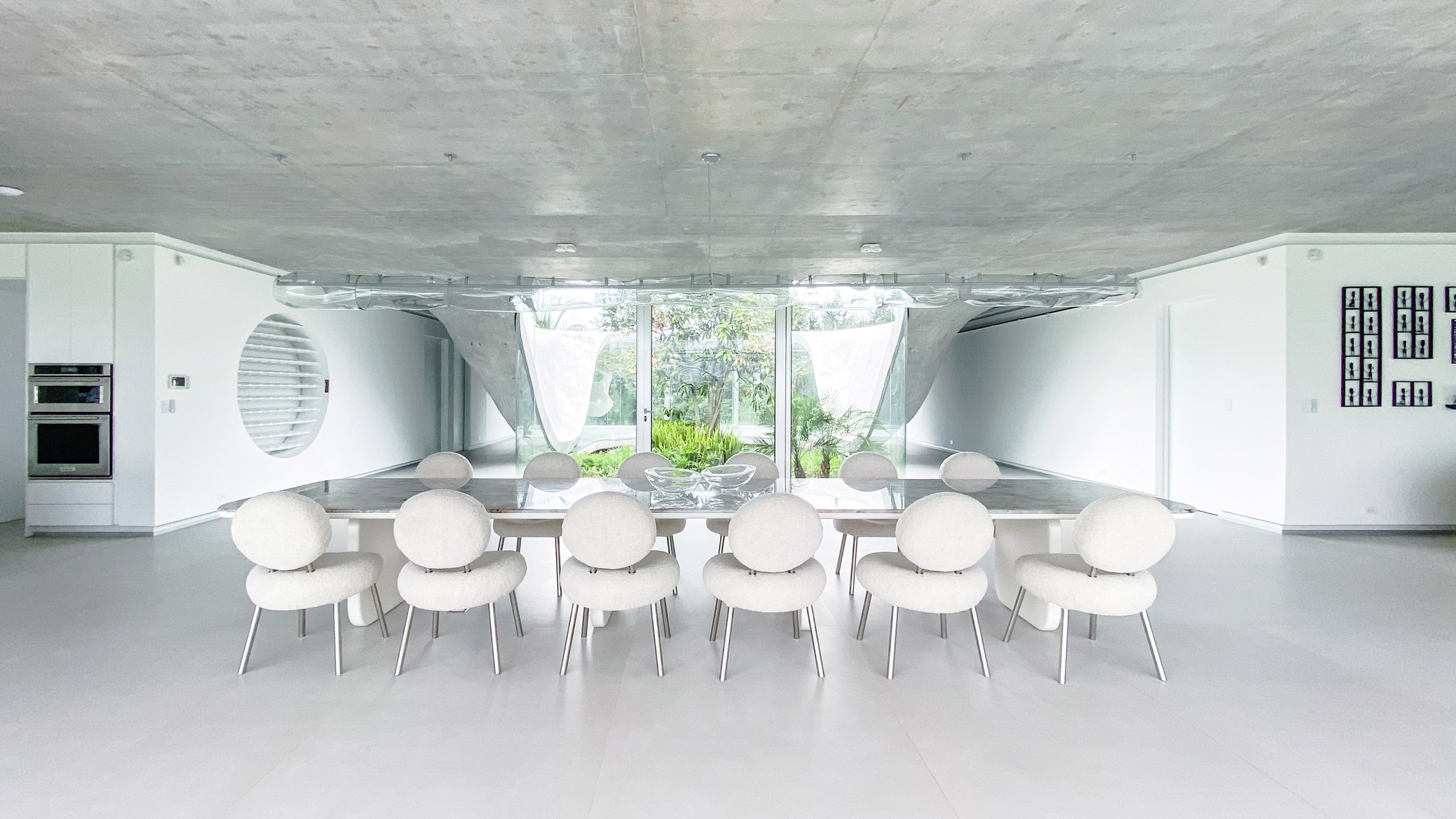 Lighting encased in a bubble-like, transparent tube is suspended above the dining table
Lighting encased in a bubble-like, transparent tube is suspended above the dining table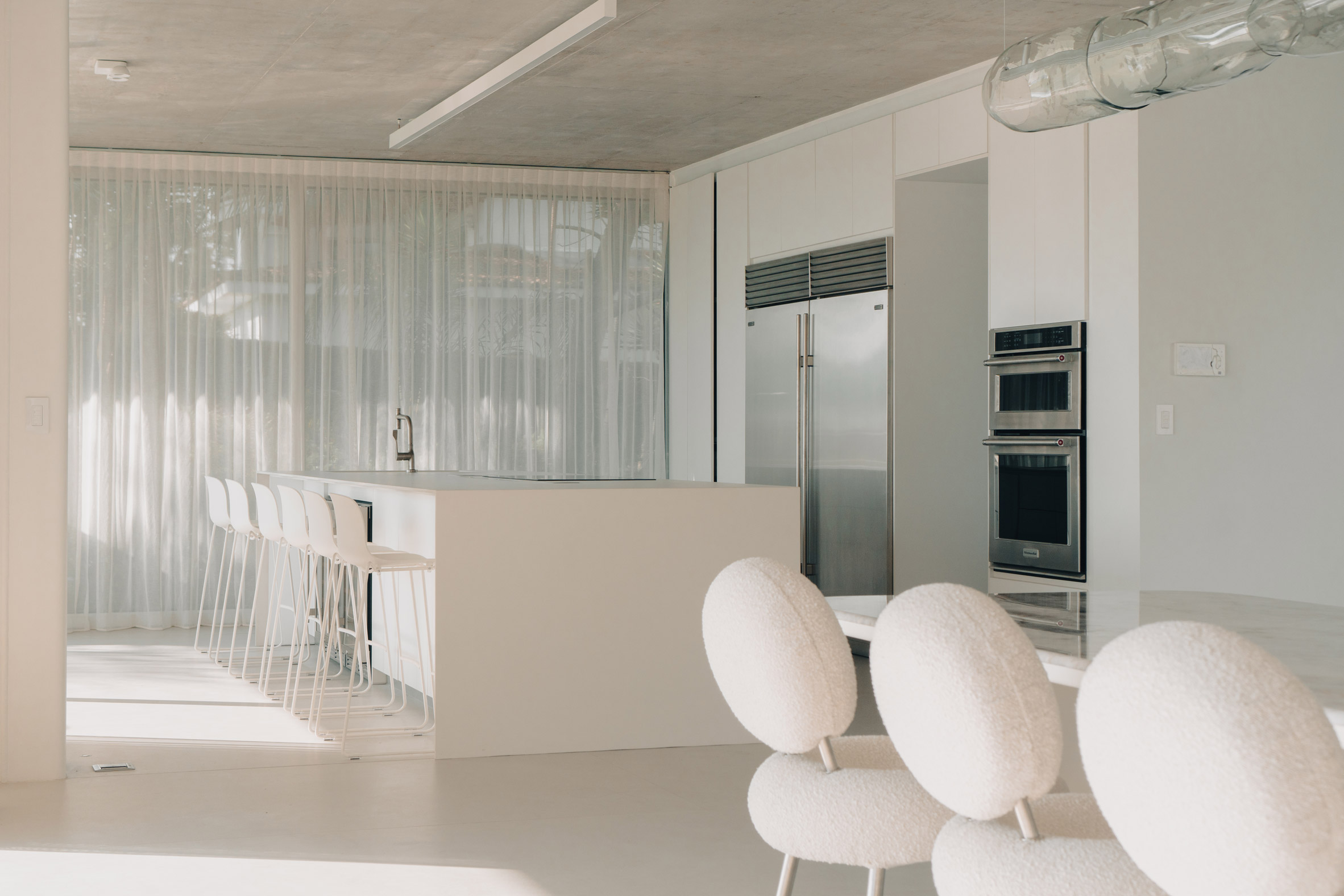 Magnolia House features two kitchens
Magnolia House features two kitchens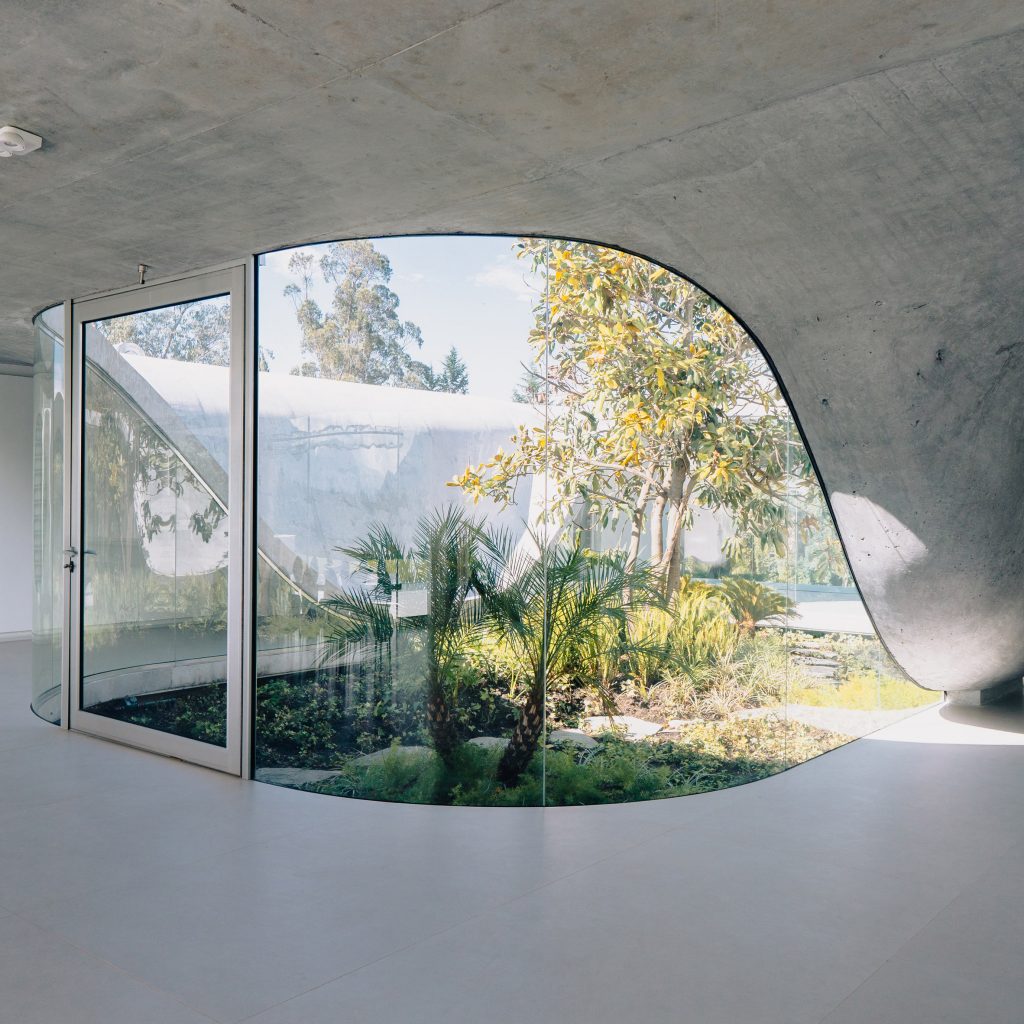
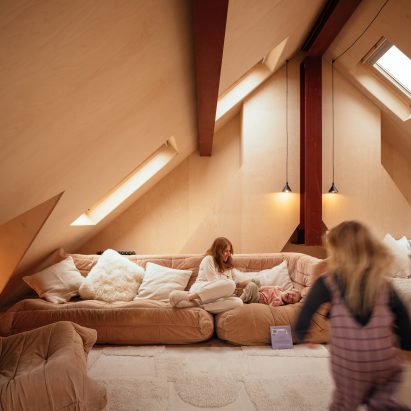
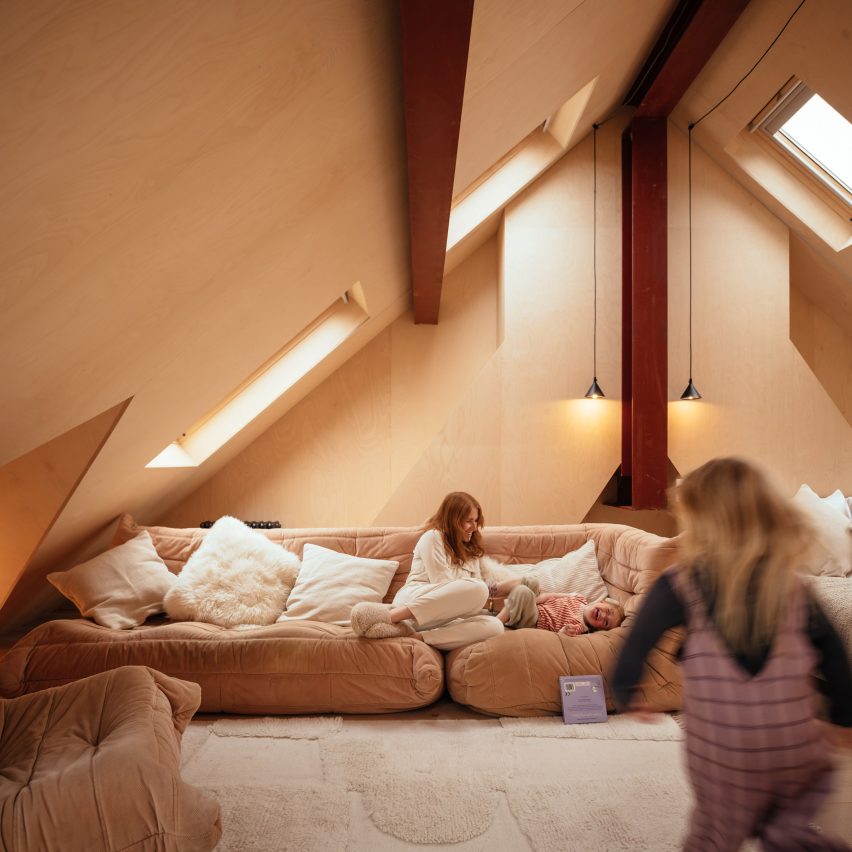
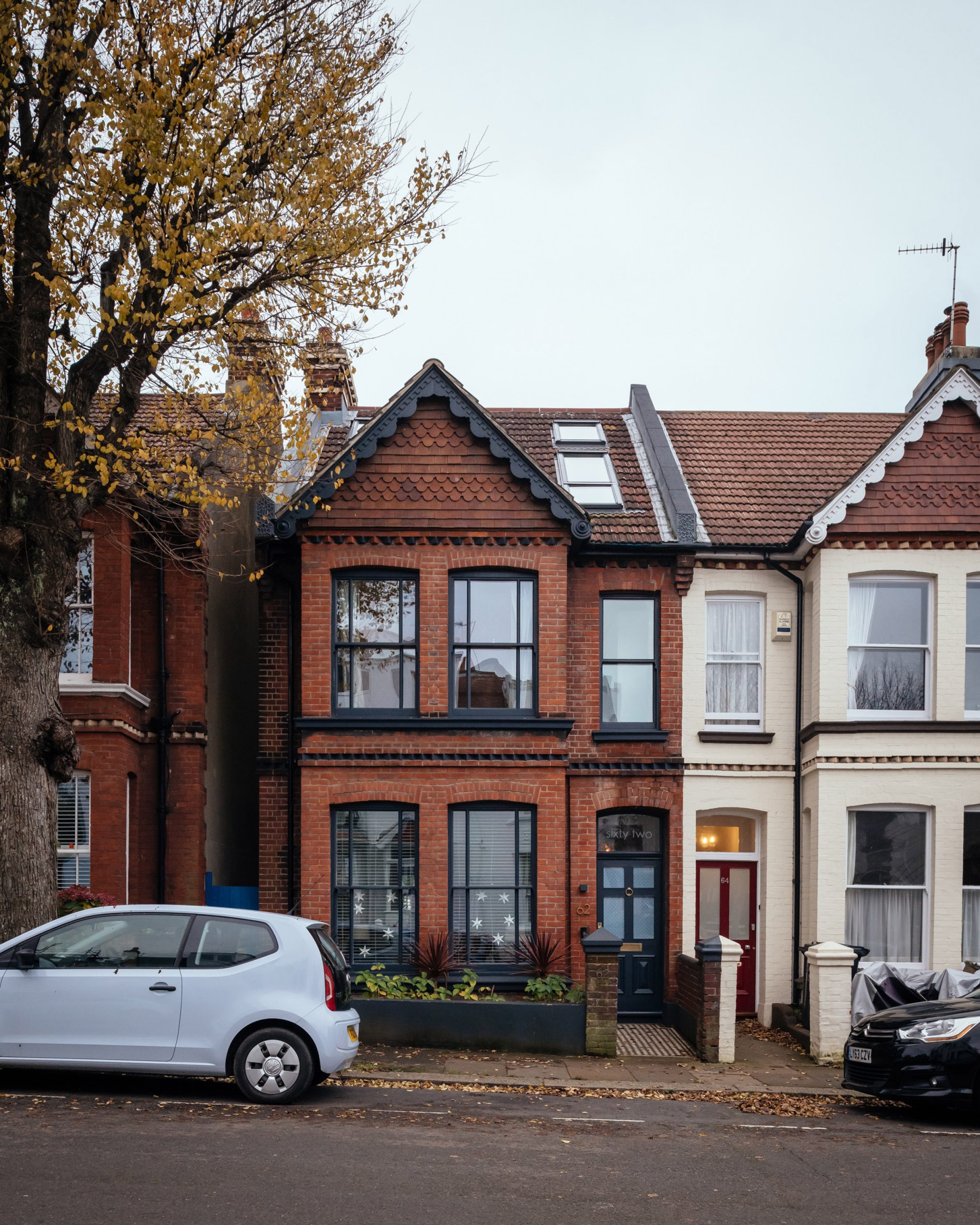 Studiotwentysix's co-founder added a plywood-lined extension to his Brighton home
Studiotwentysix's co-founder added a plywood-lined extension to his Brighton home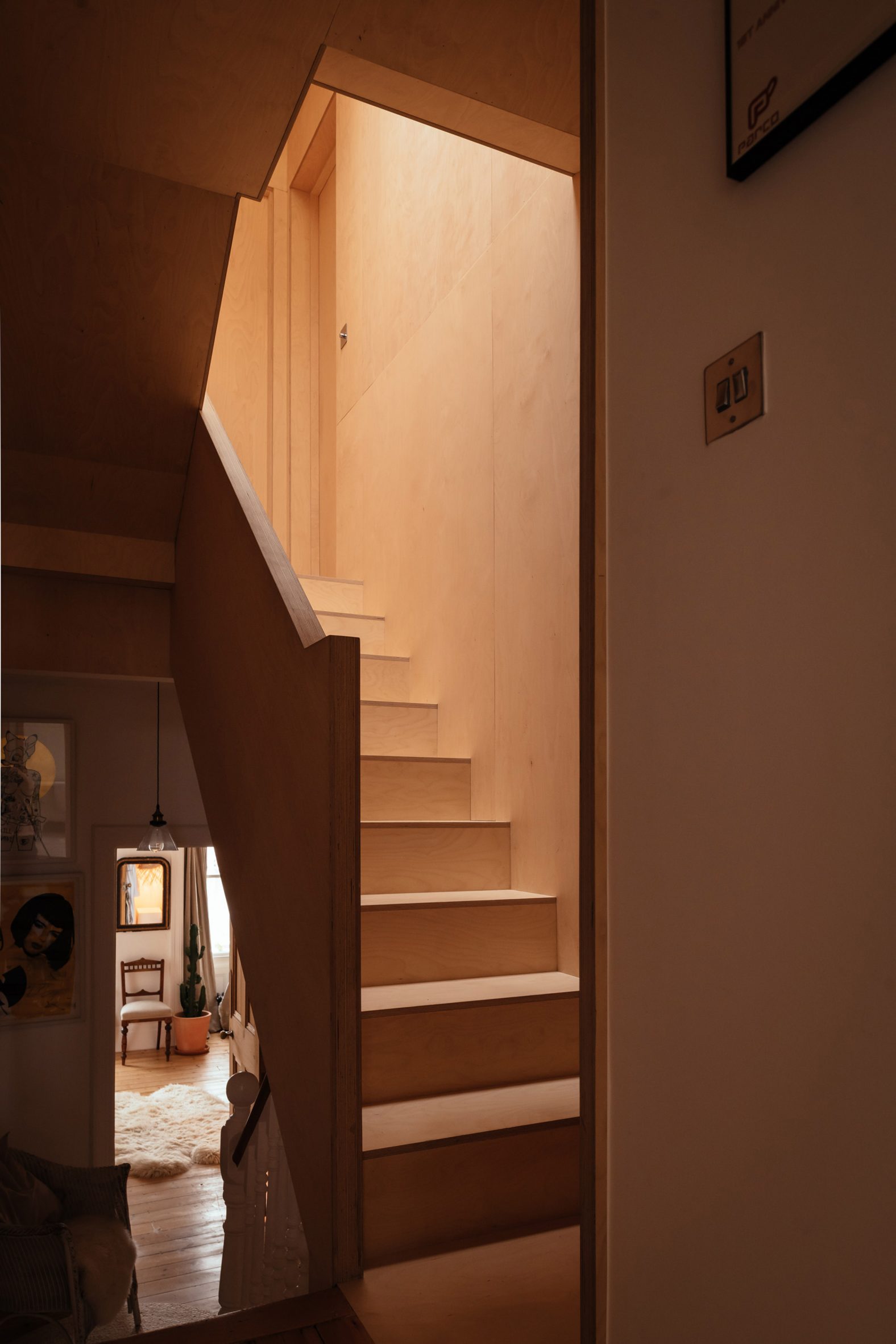 Plywood lines the floor, walls and ceiling of the loft extension
Plywood lines the floor, walls and ceiling of the loft extension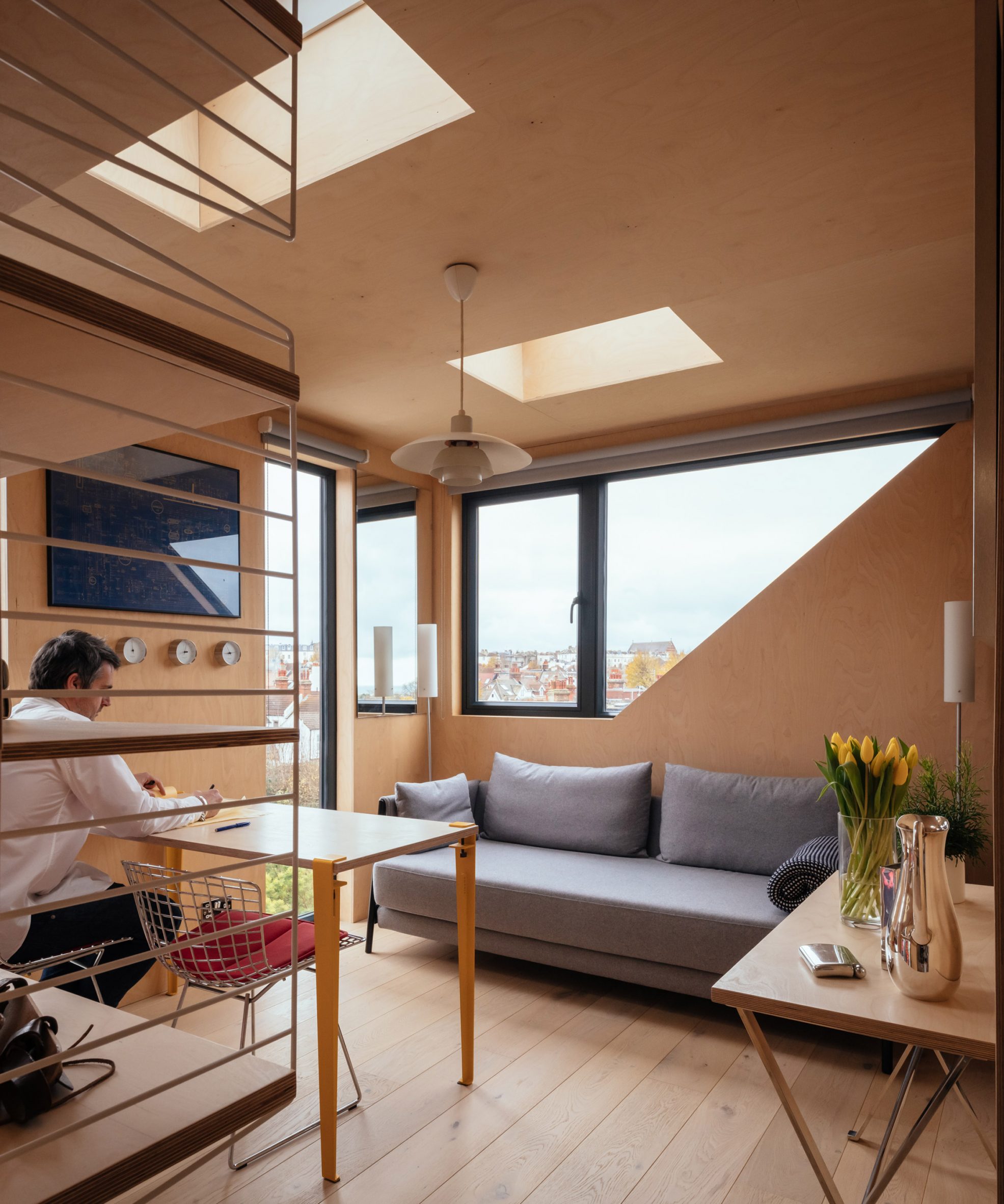 The extension comprises a study, bedroom and bathroom
The extension comprises a study, bedroom and bathroom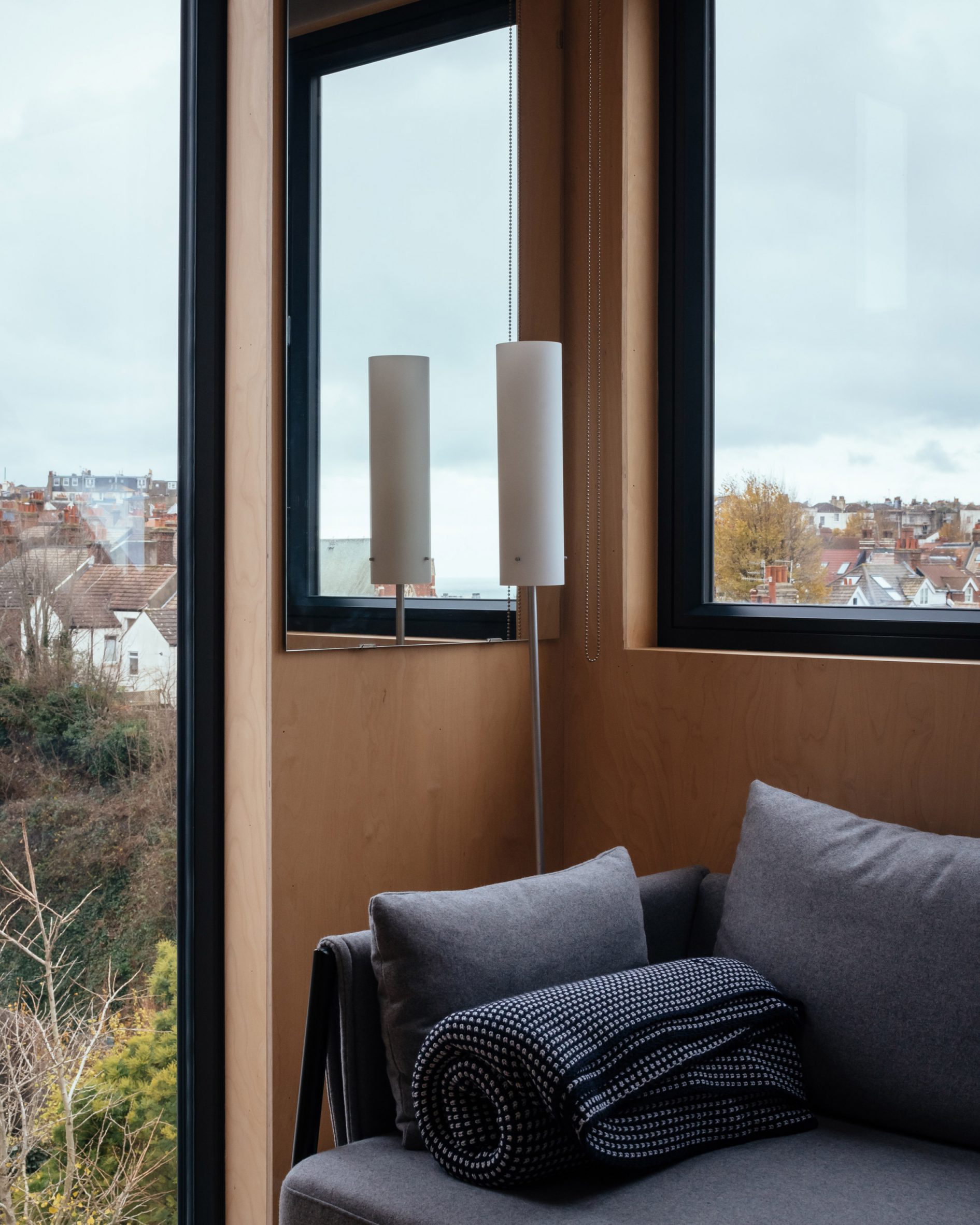 Angular windows punctuate the wood-lined walls
Angular windows punctuate the wood-lined walls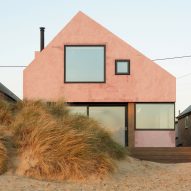
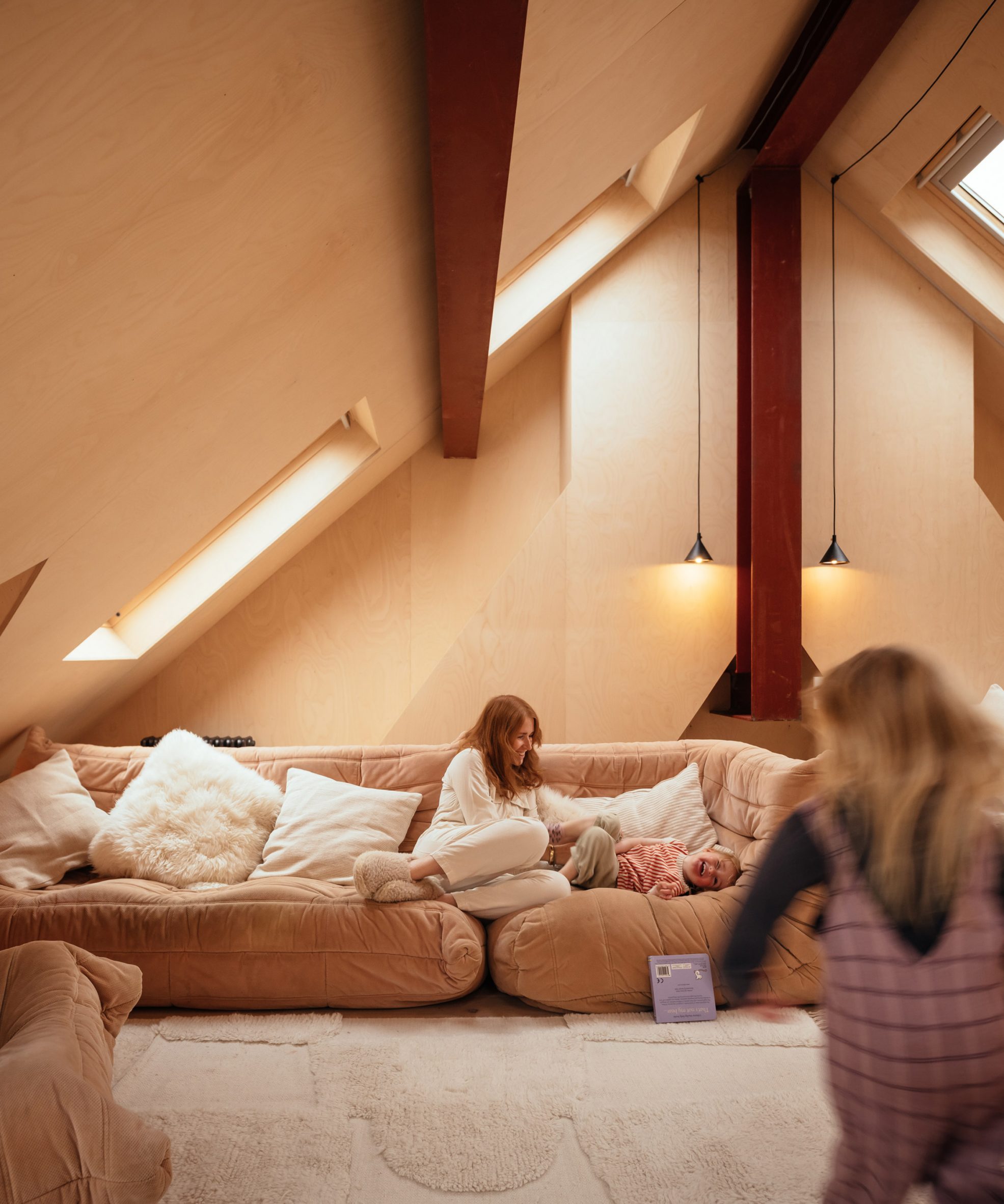 The studio incorporated an exposed red-oxide steel structure
The studio incorporated an exposed red-oxide steel structure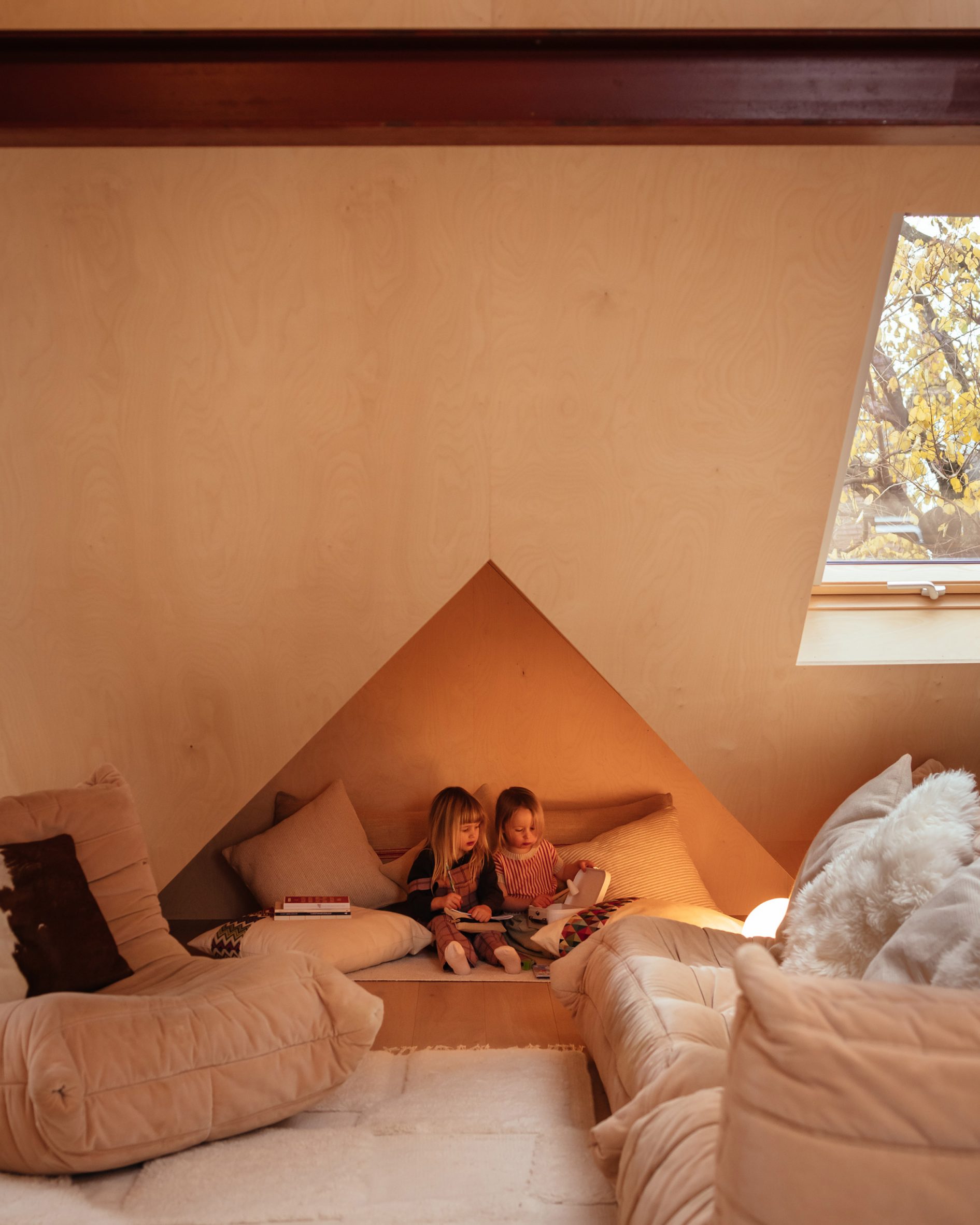 Angular cutouts provide snug areas for the architect's children
Angular cutouts provide snug areas for the architect's children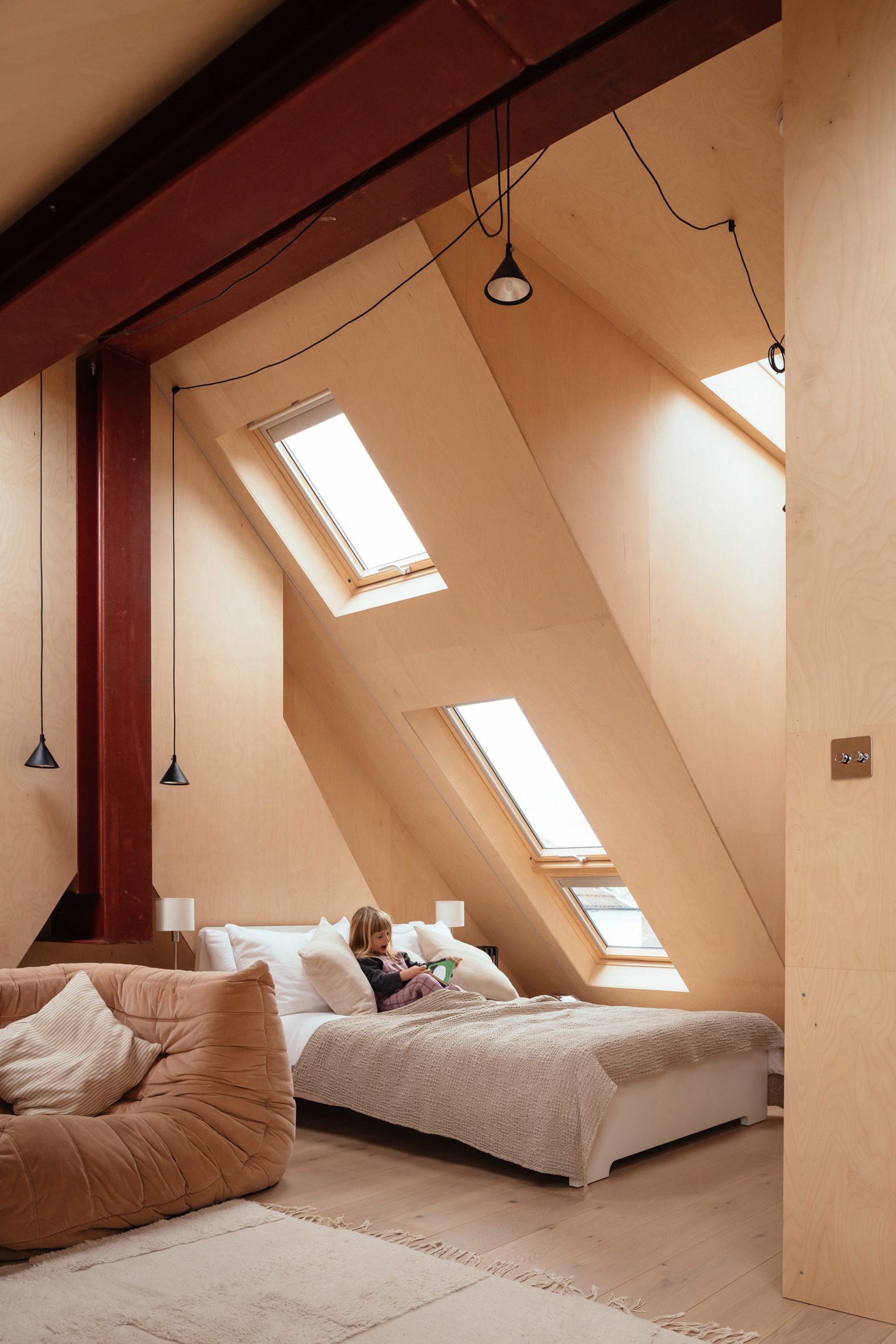 The dormer extension looks across Brighton and to the sea
The dormer extension looks across Brighton and to the sea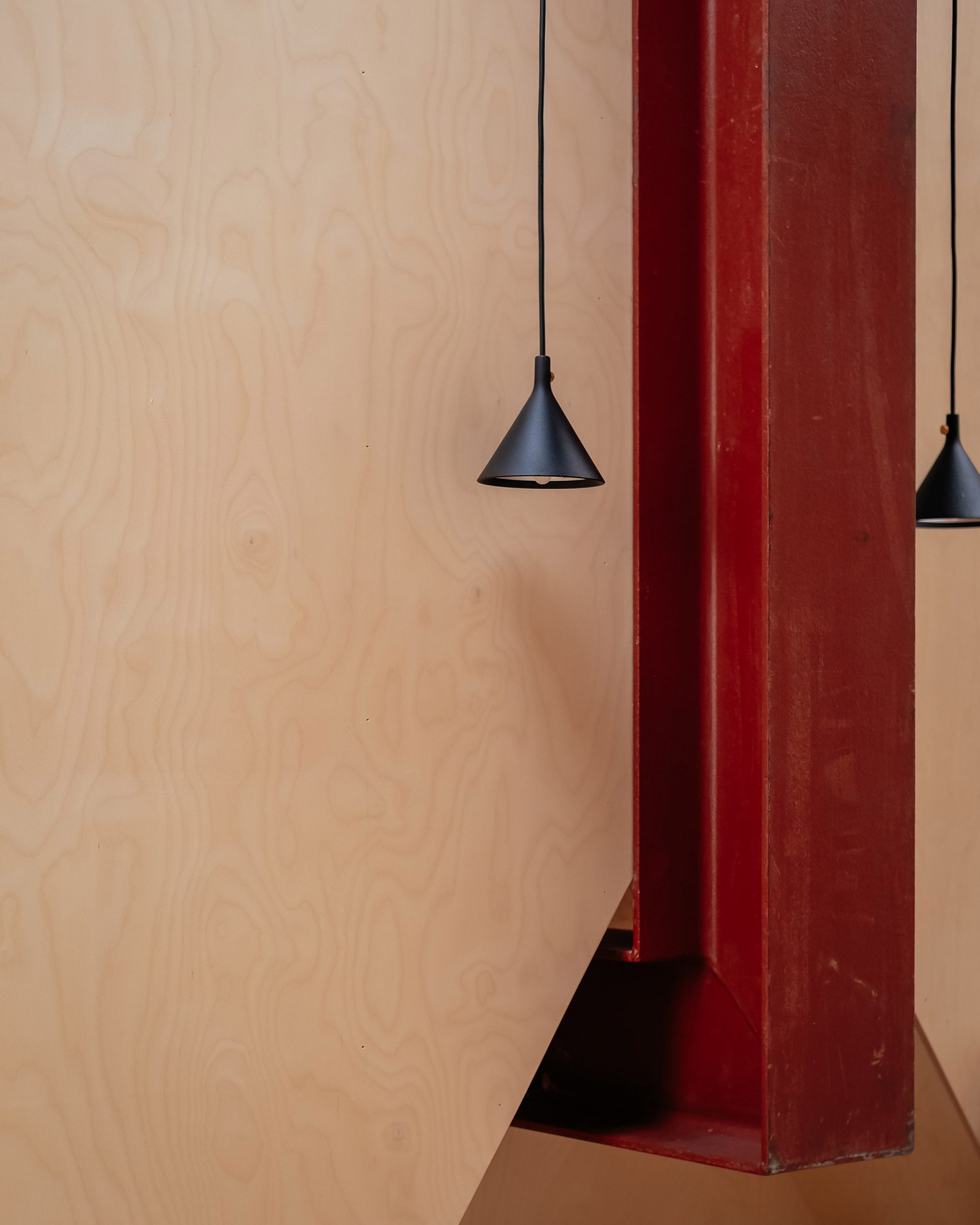 The studio also renovated the lower levels of the home
The studio also renovated the lower levels of the home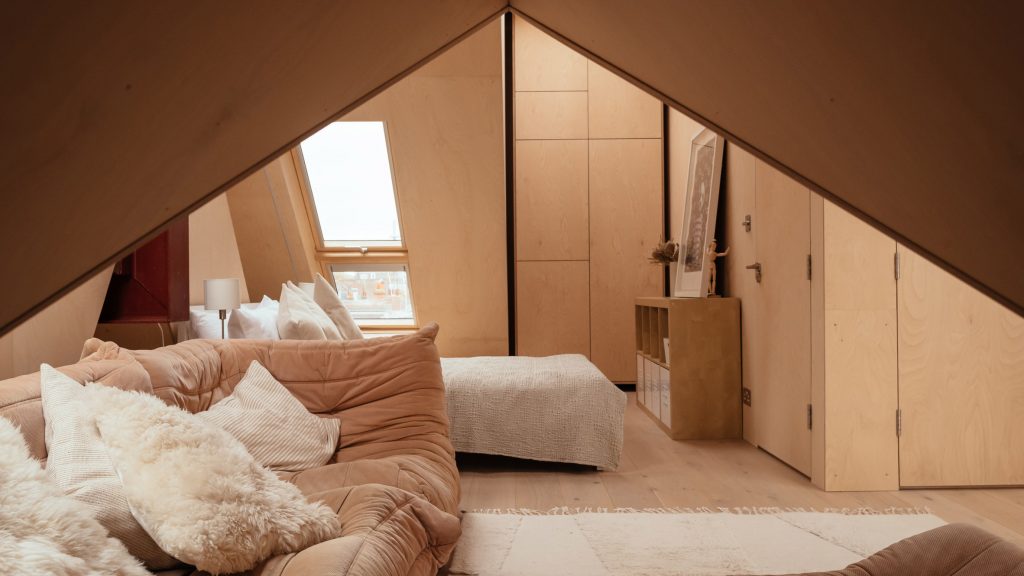
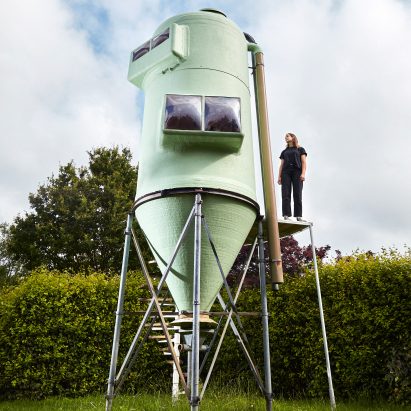
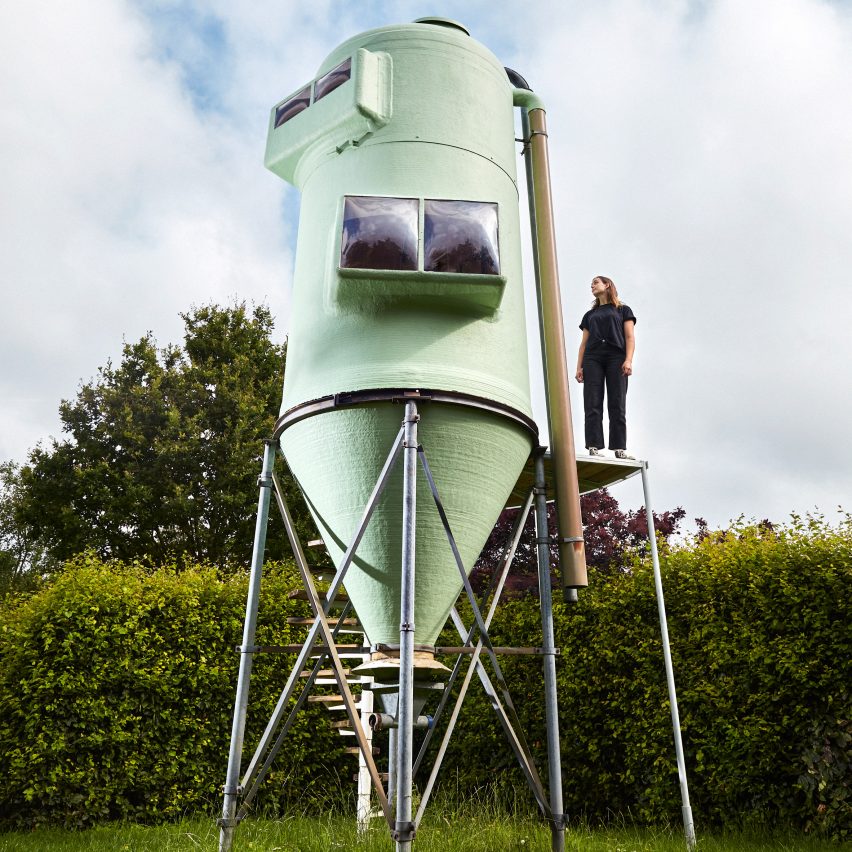
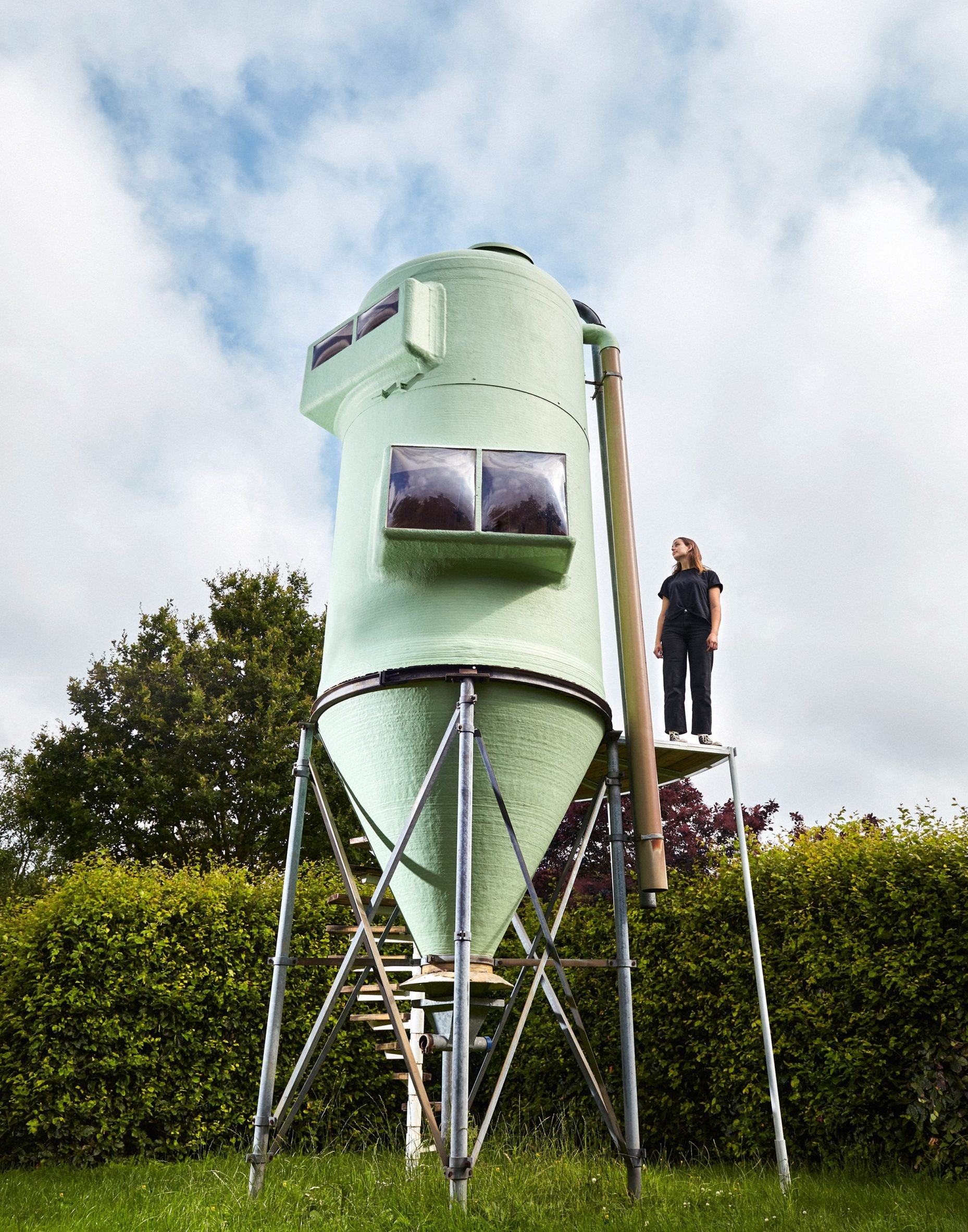 The project converts a seven-metre-high grain silo
The project converts a seven-metre-high grain silo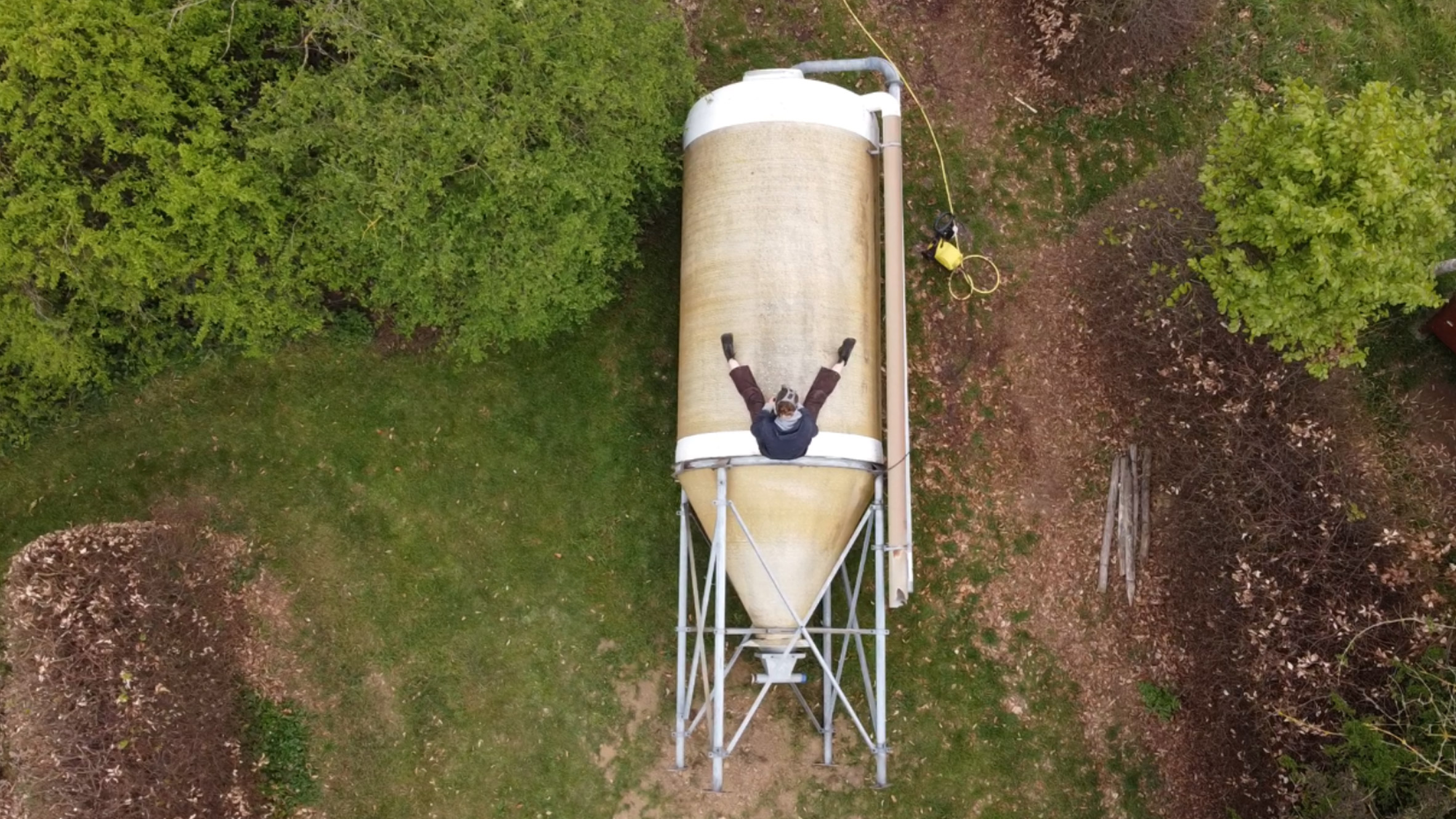 The designer had to add doors, windows and floors
The designer had to add doors, windows and floors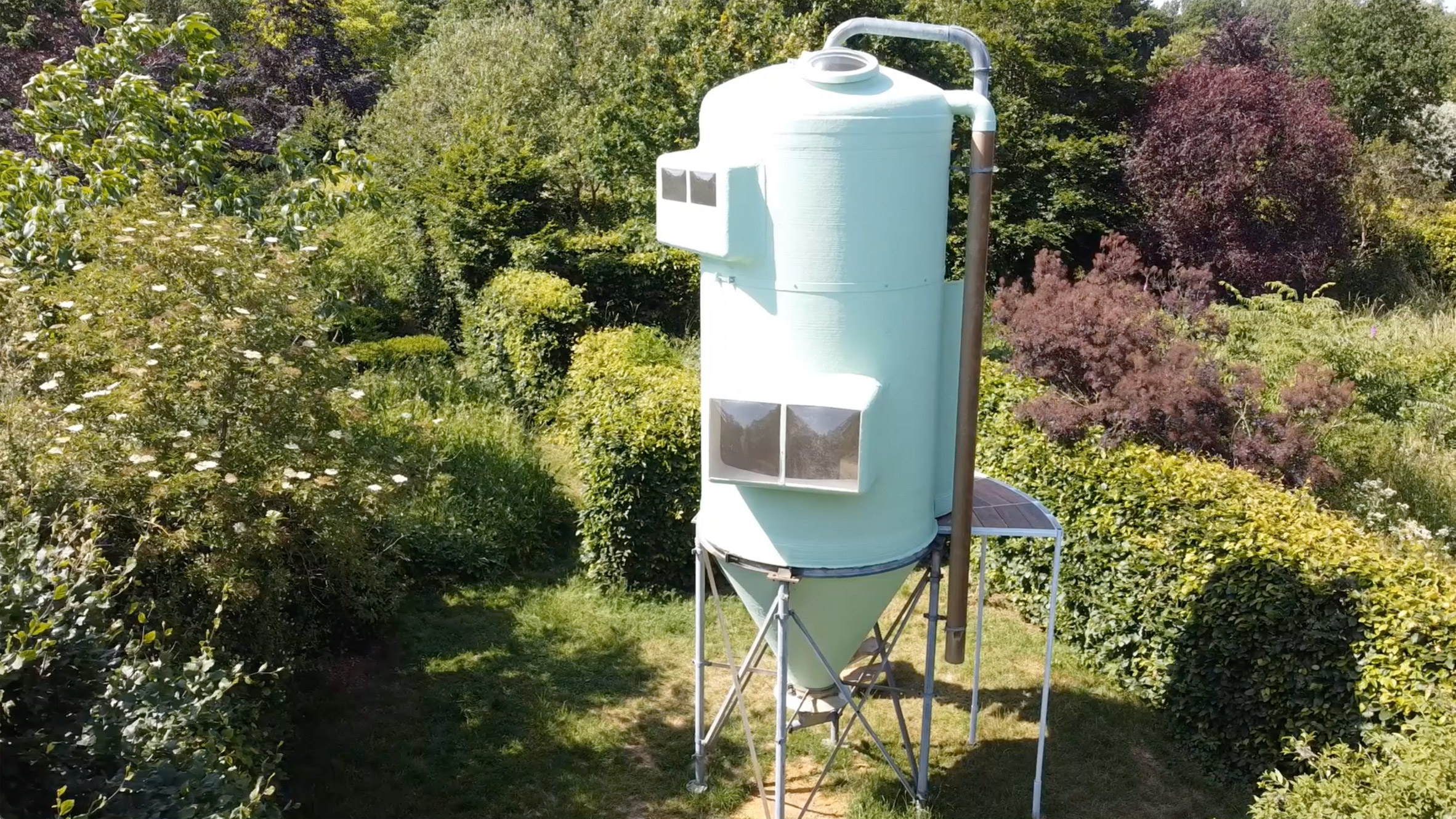 Van Beers created two storeys inside the silo
Van Beers created two storeys inside the silo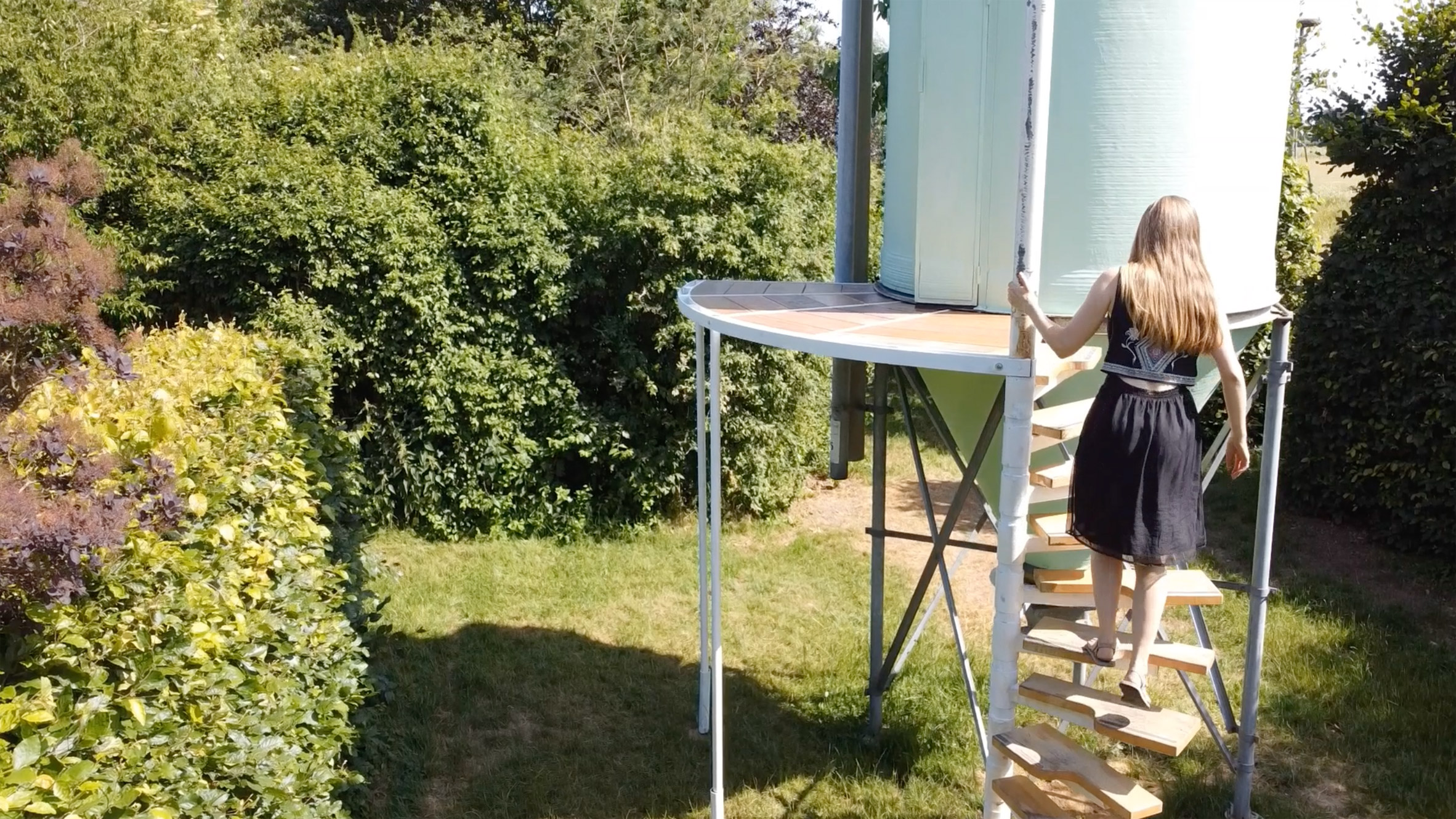 A spiral staircase and deck provides access
A spiral staircase and deck provides access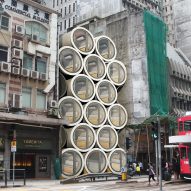
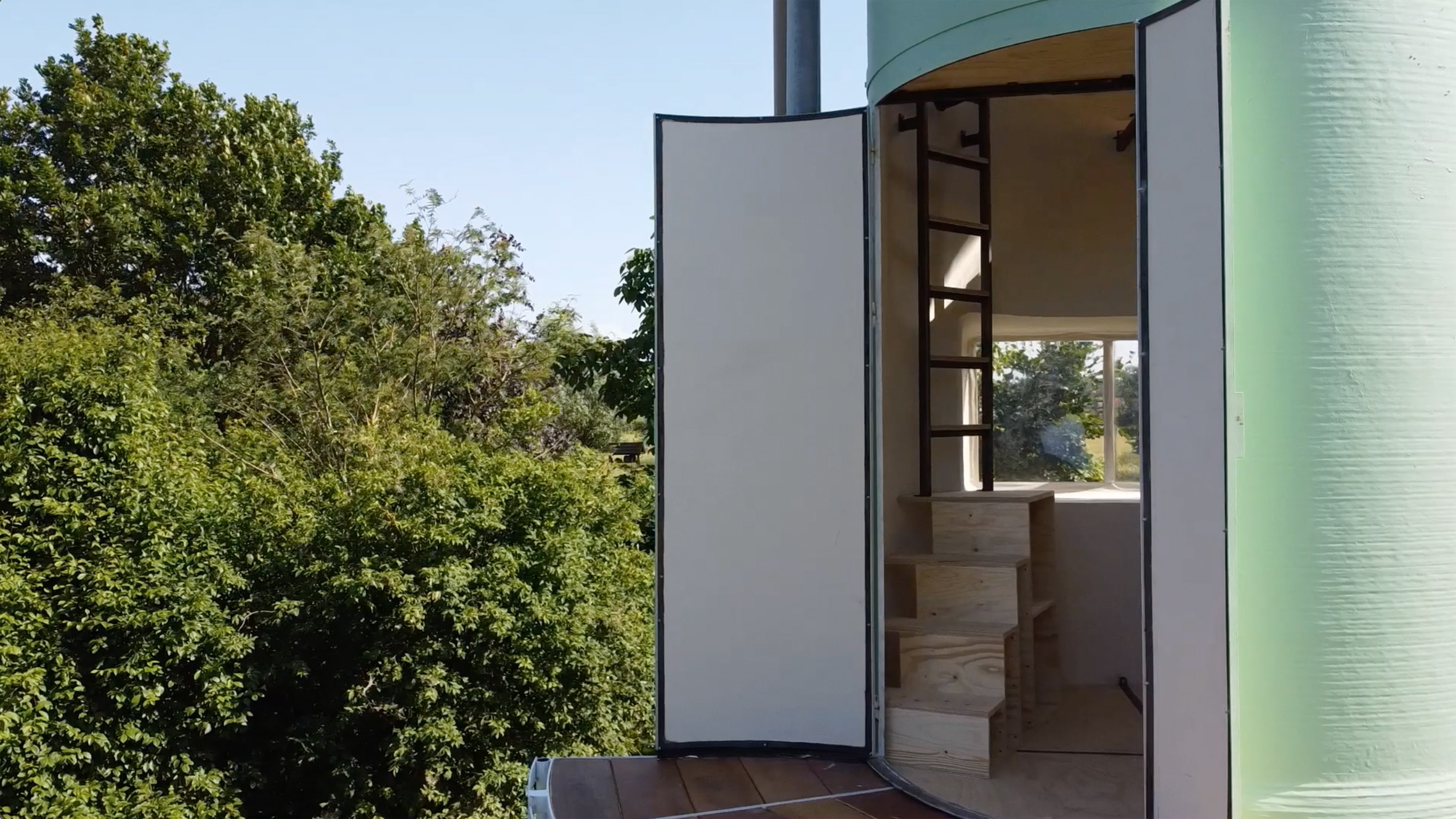 A mini staircase and ladder connects the levels inside
A mini staircase and ladder connects the levels inside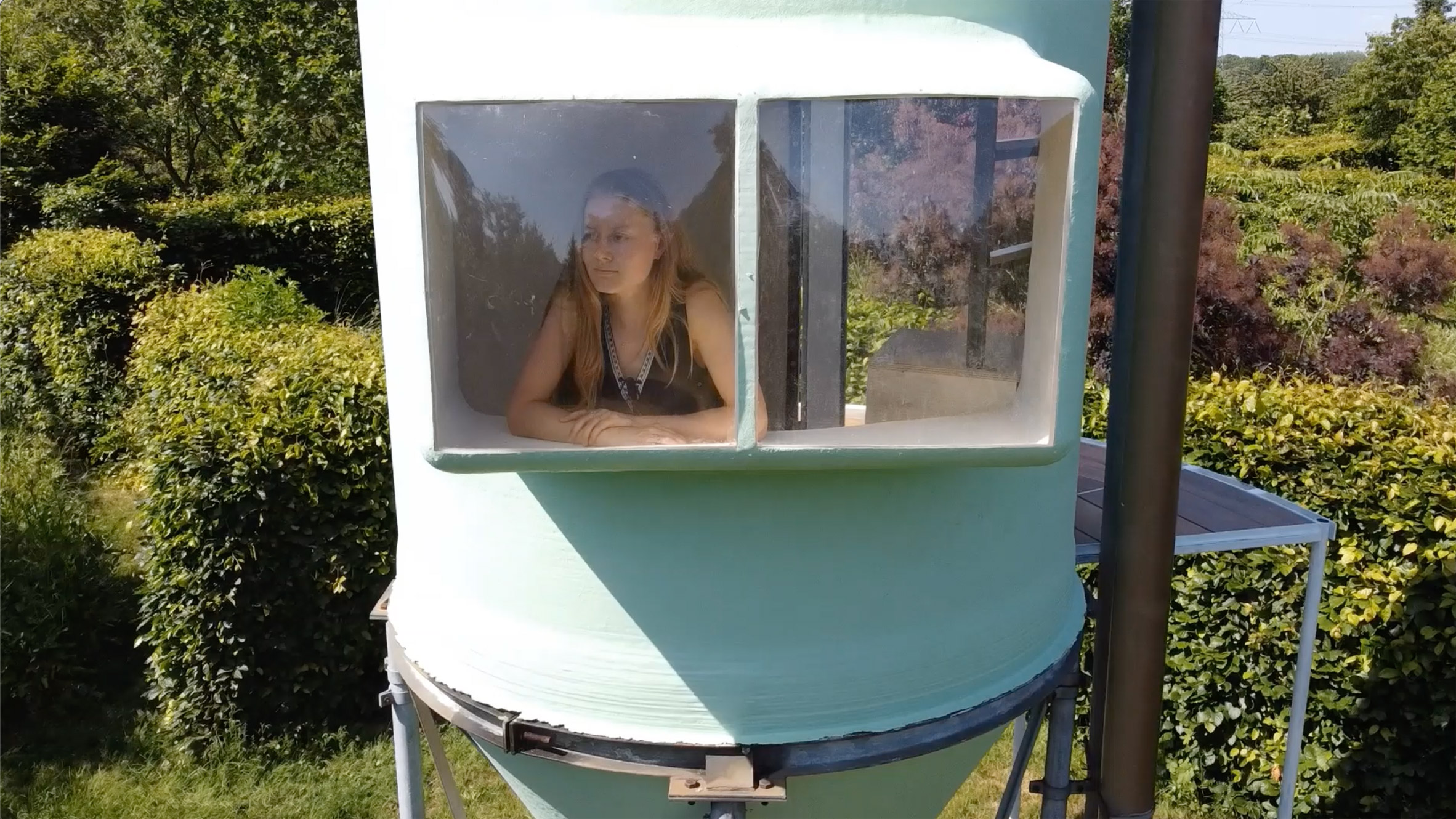 Windows were added to both floors
Windows were added to both floors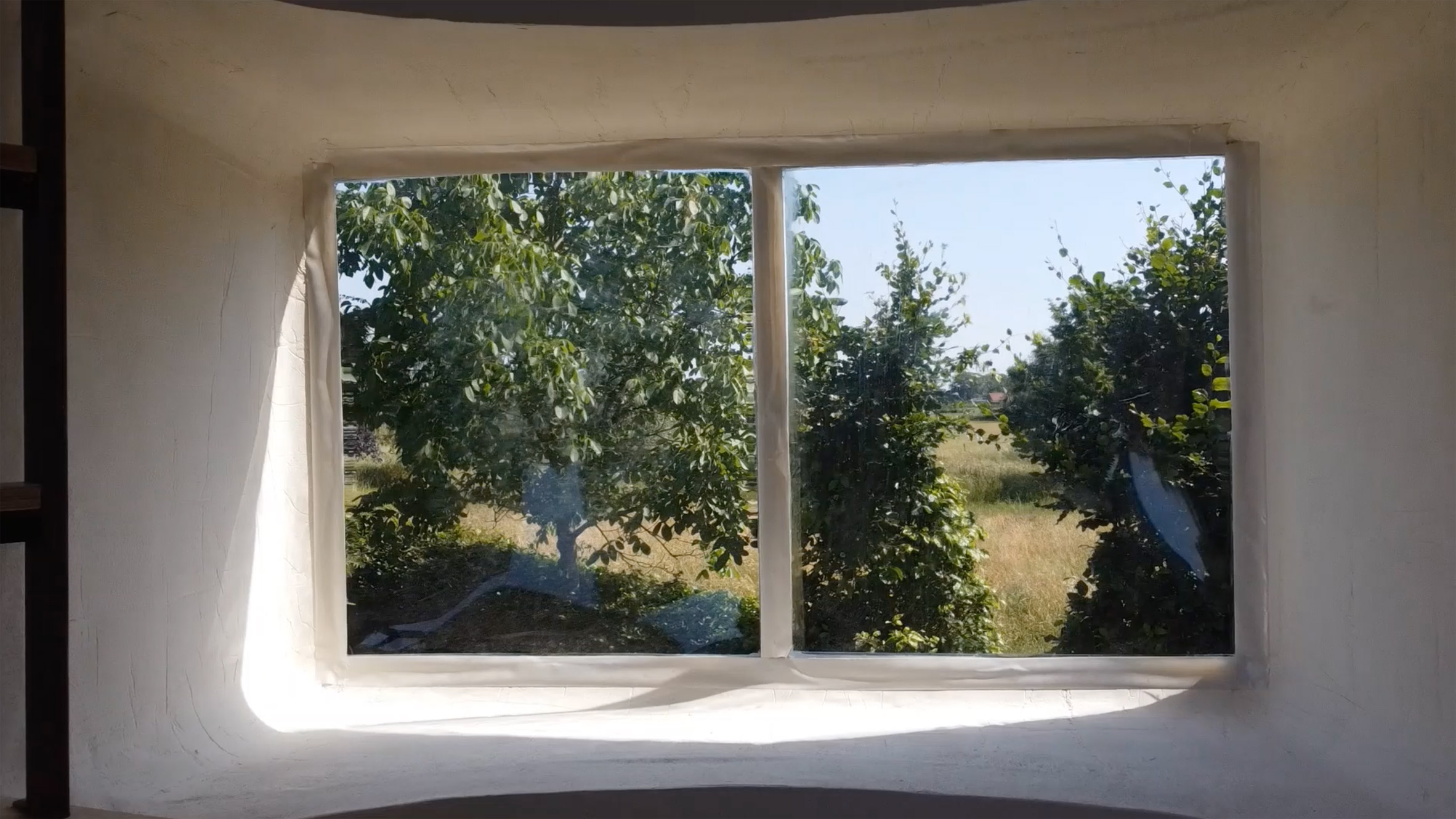 The windows project out, creating some additional space
The windows project out, creating some additional space A porthole in the top creates a lookout point.
A porthole in the top creates a lookout point.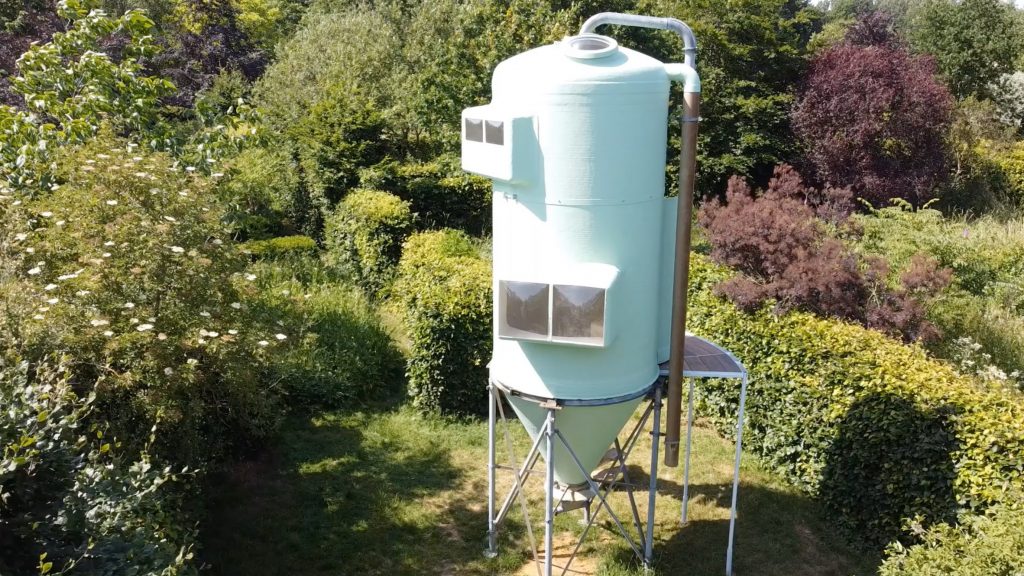
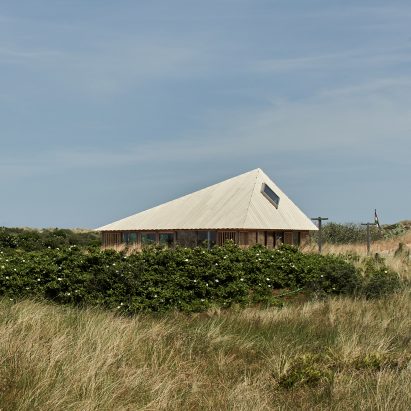
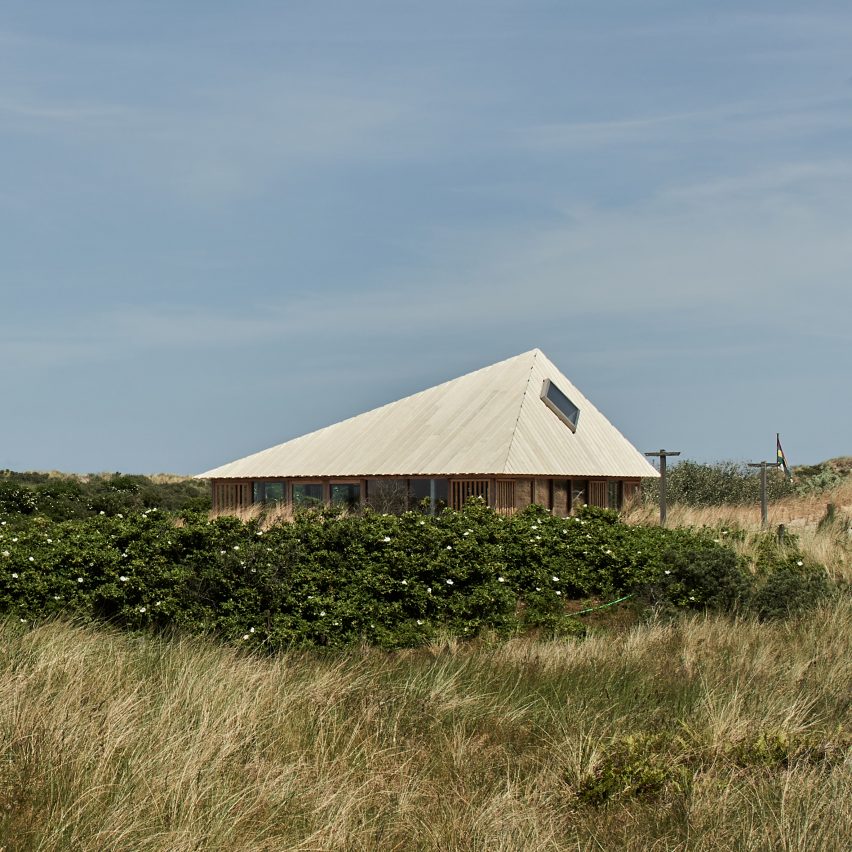
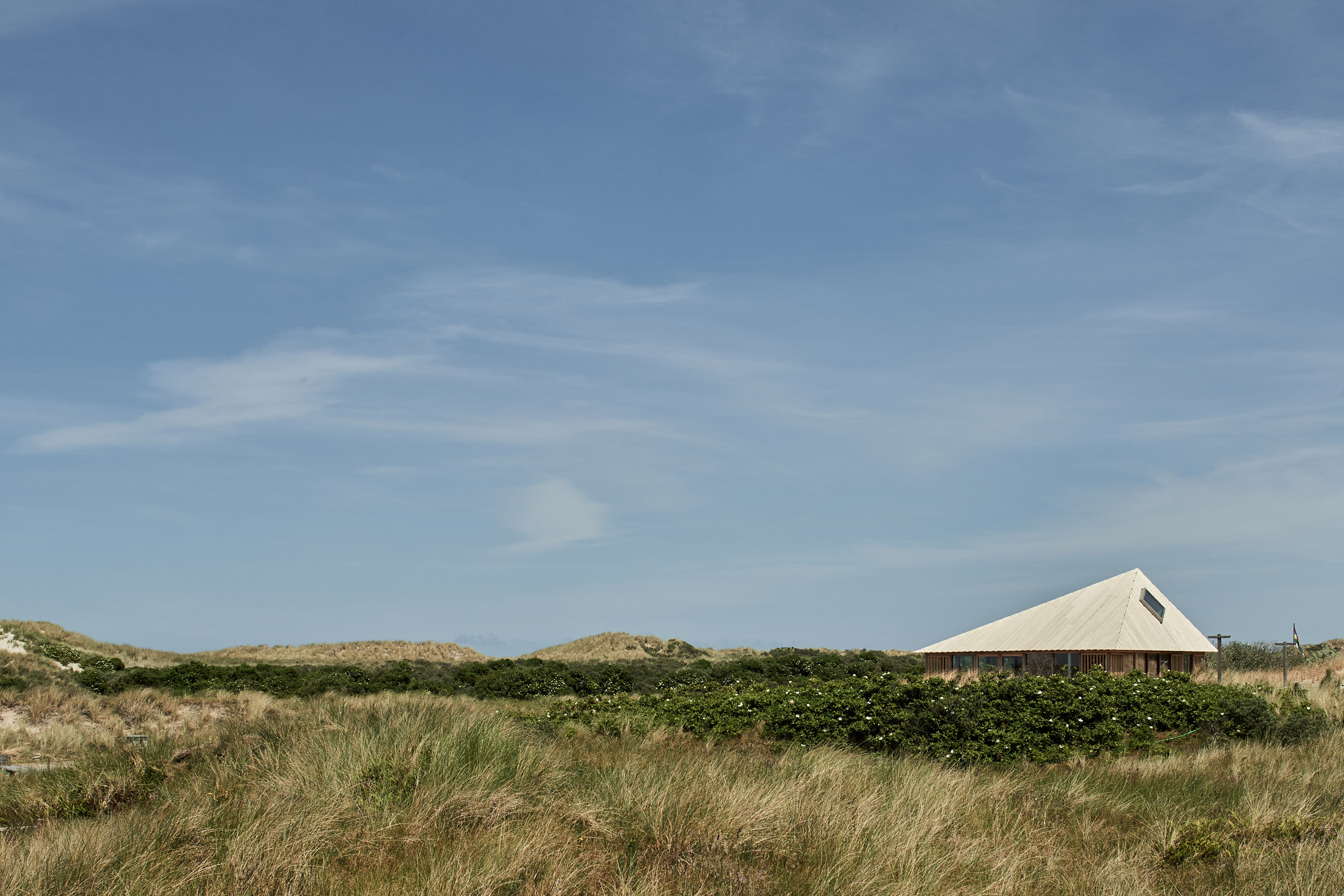 House in the Dunes is a holiday home on Terschelling island
House in the Dunes is a holiday home on Terschelling island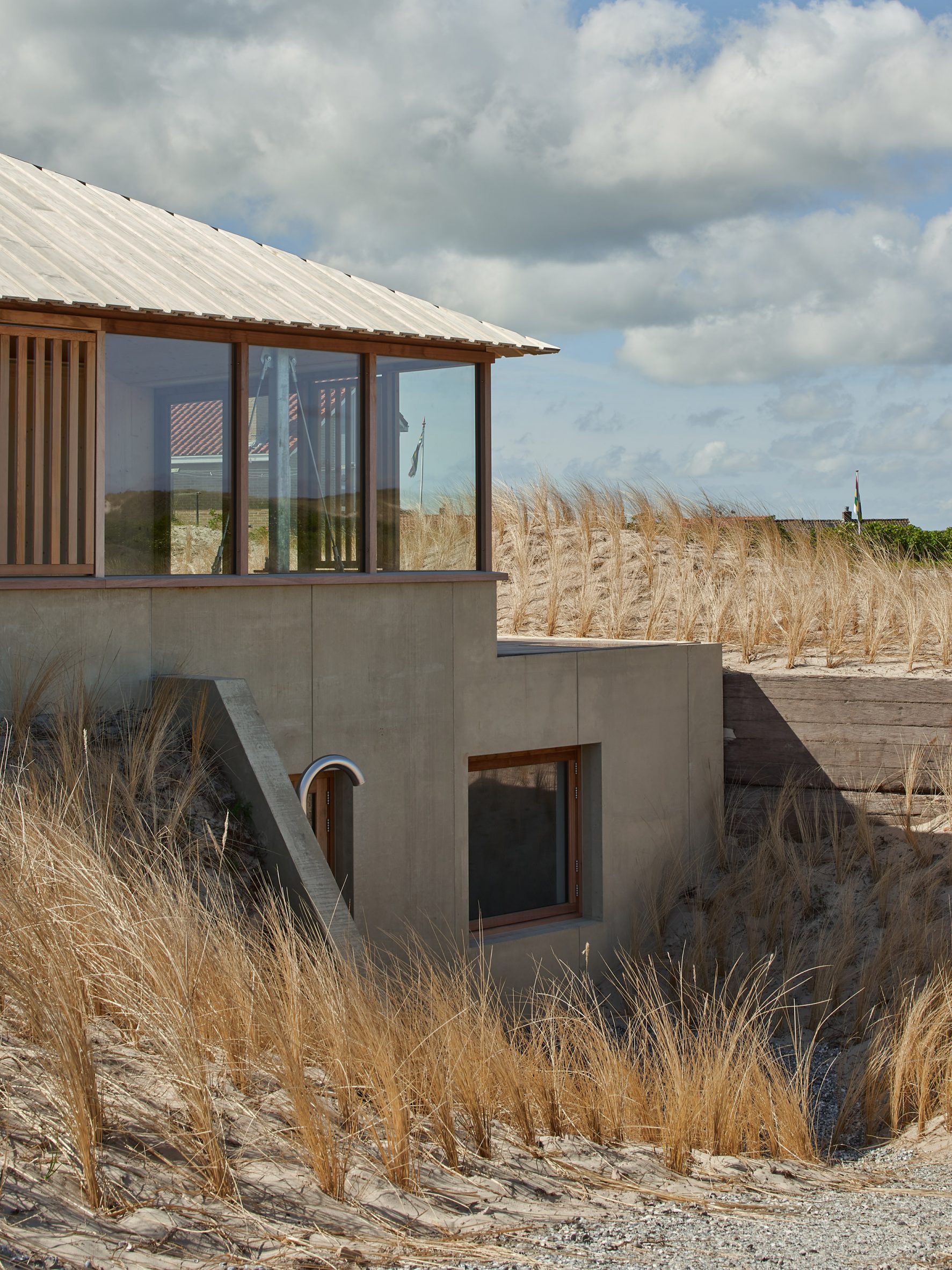 The dwelling is embedded into the sand dunes
The dwelling is embedded into the sand dunes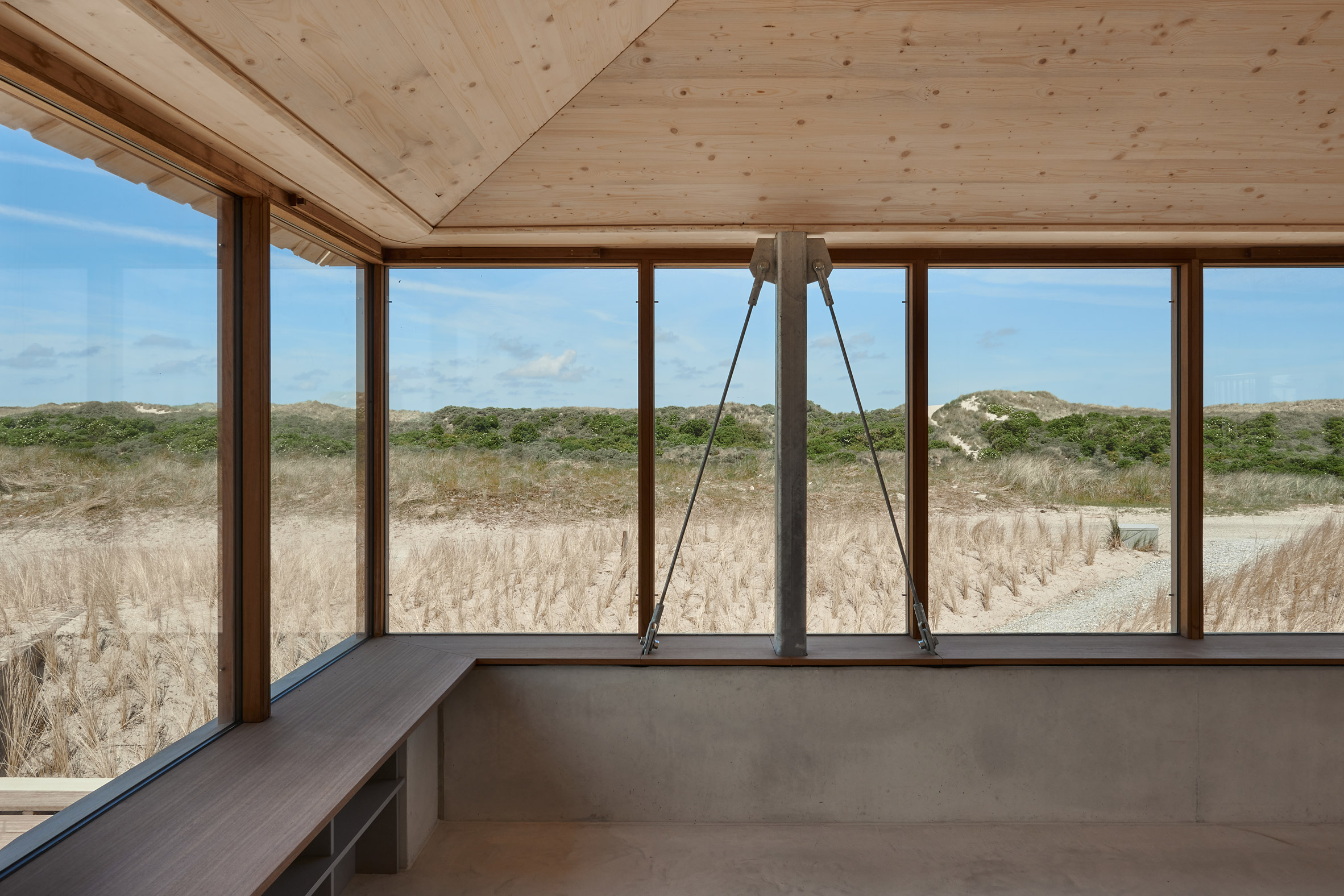 It is surrounded by panoramic windows
It is surrounded by panoramic windows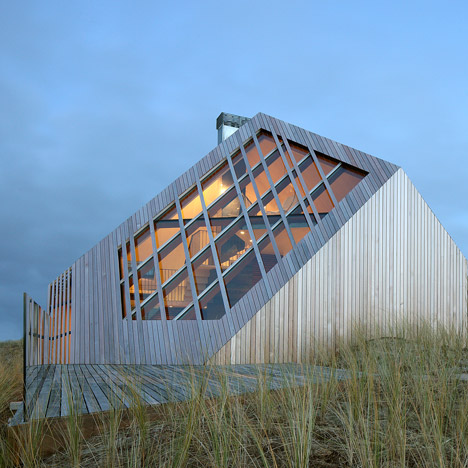
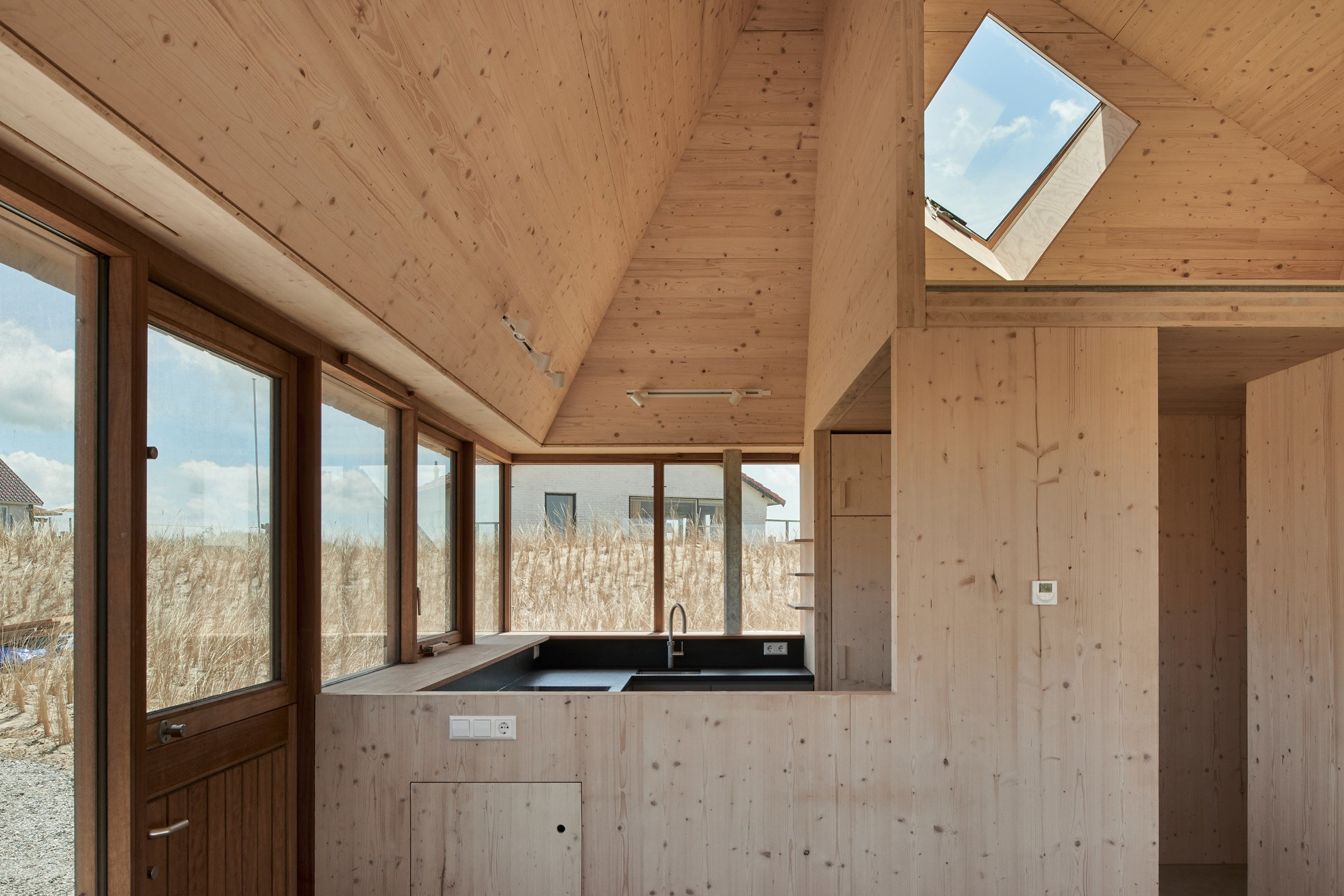 Its interiors are lined with plywood
Its interiors are lined with plywood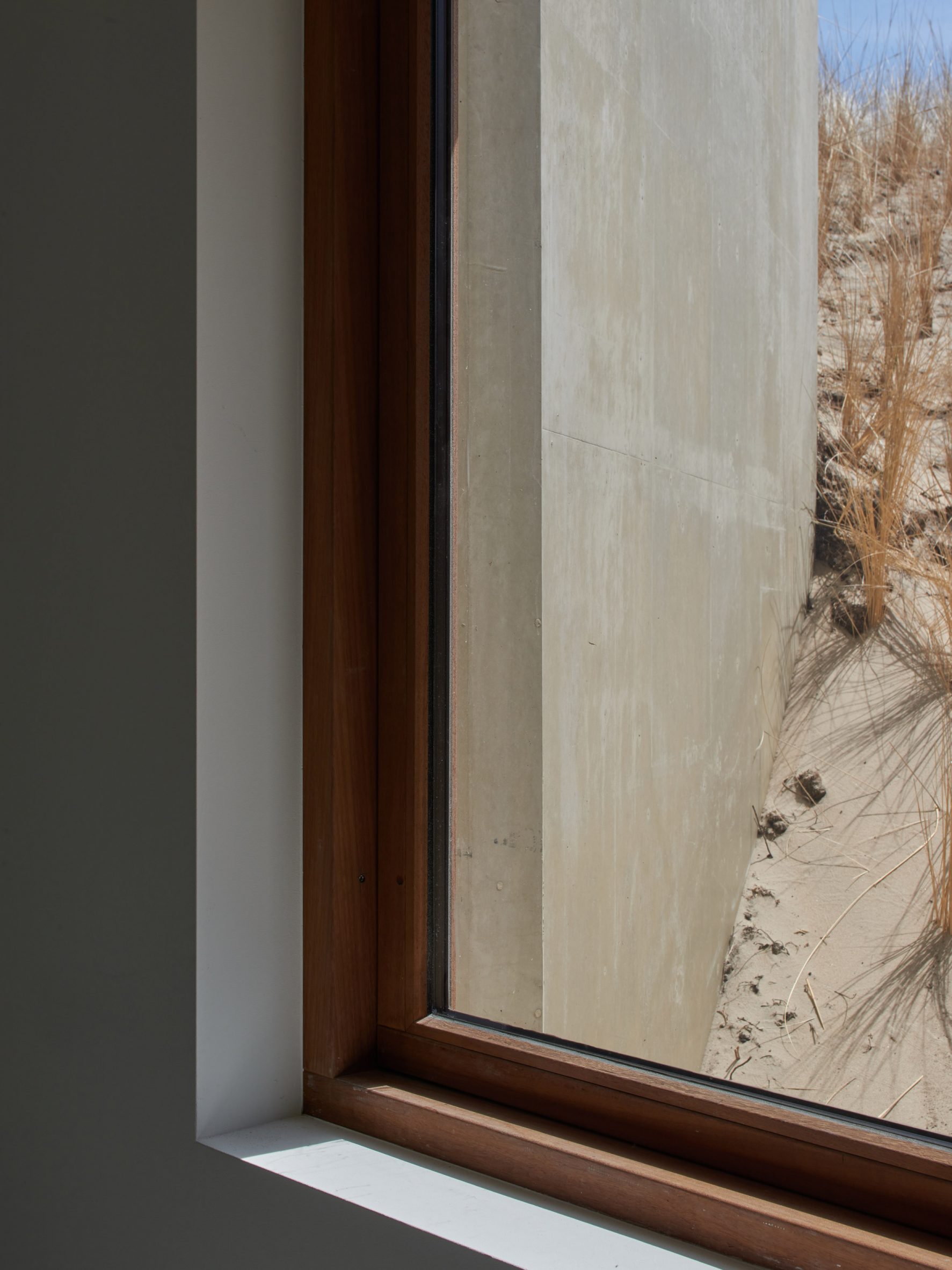 Timber-framed windows capture views out onto the dunes
Timber-framed windows capture views out onto the dunes
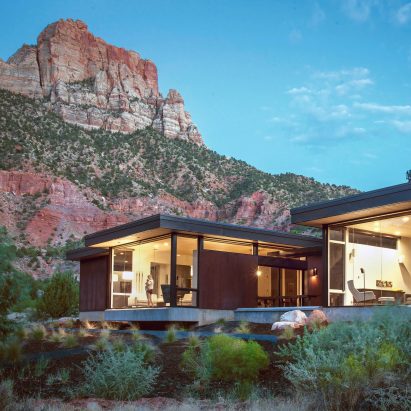
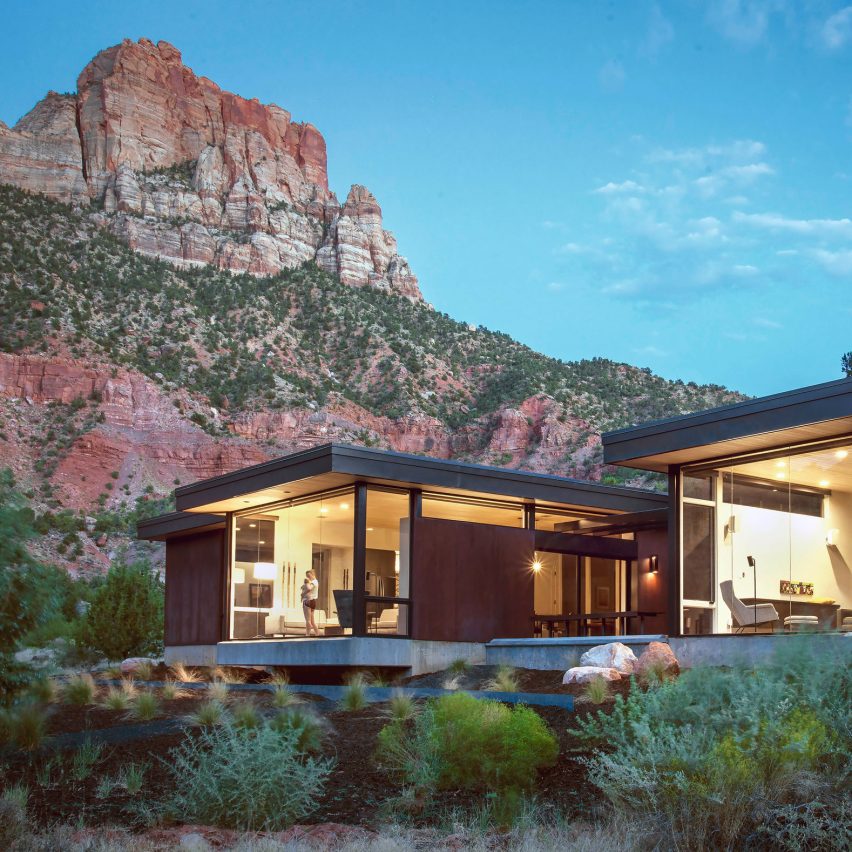
 Imbue Design built the house outside Zion National Park
Imbue Design built the house outside Zion National Park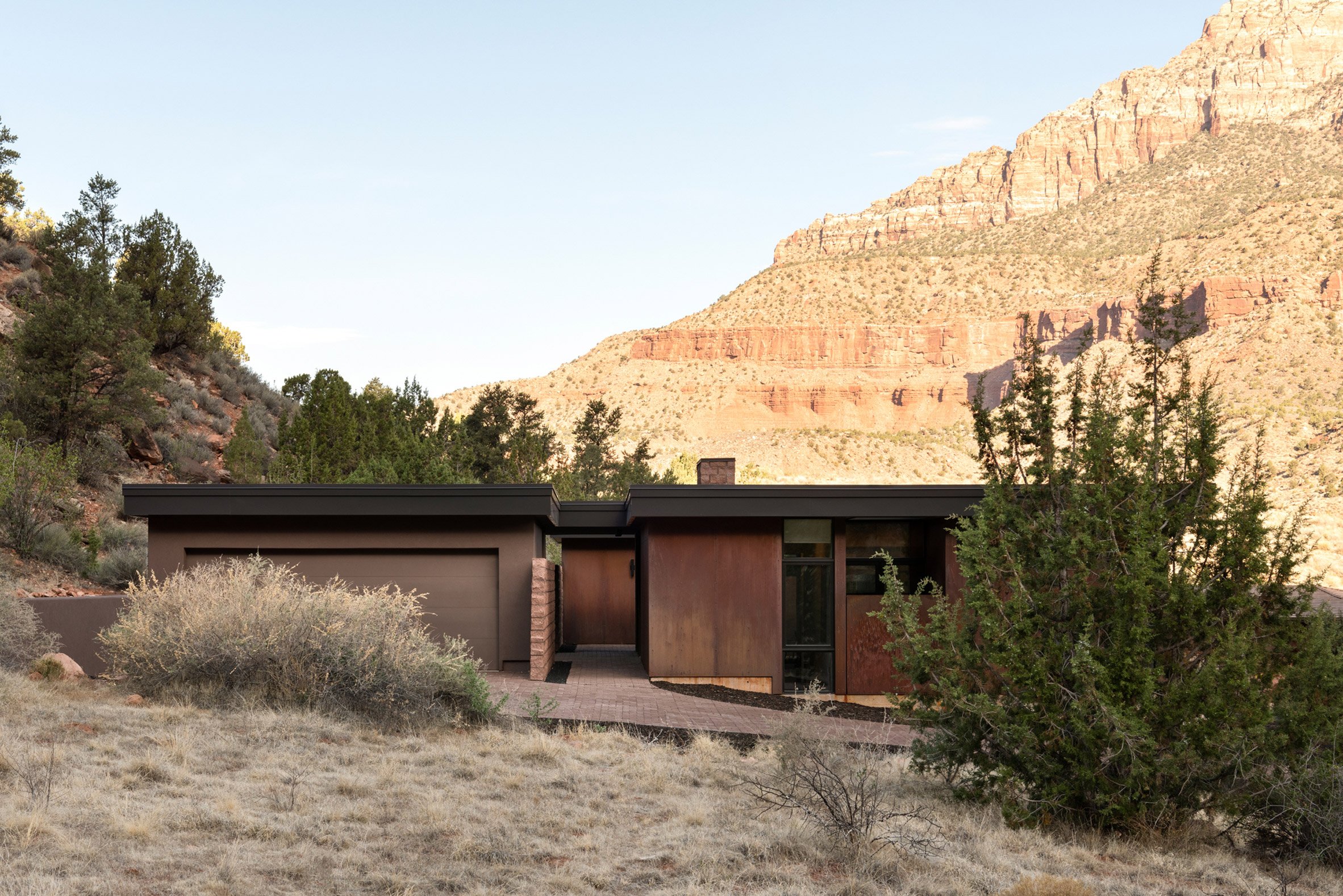 The cabin sits against the Utah landscape
The cabin sits against the Utah landscape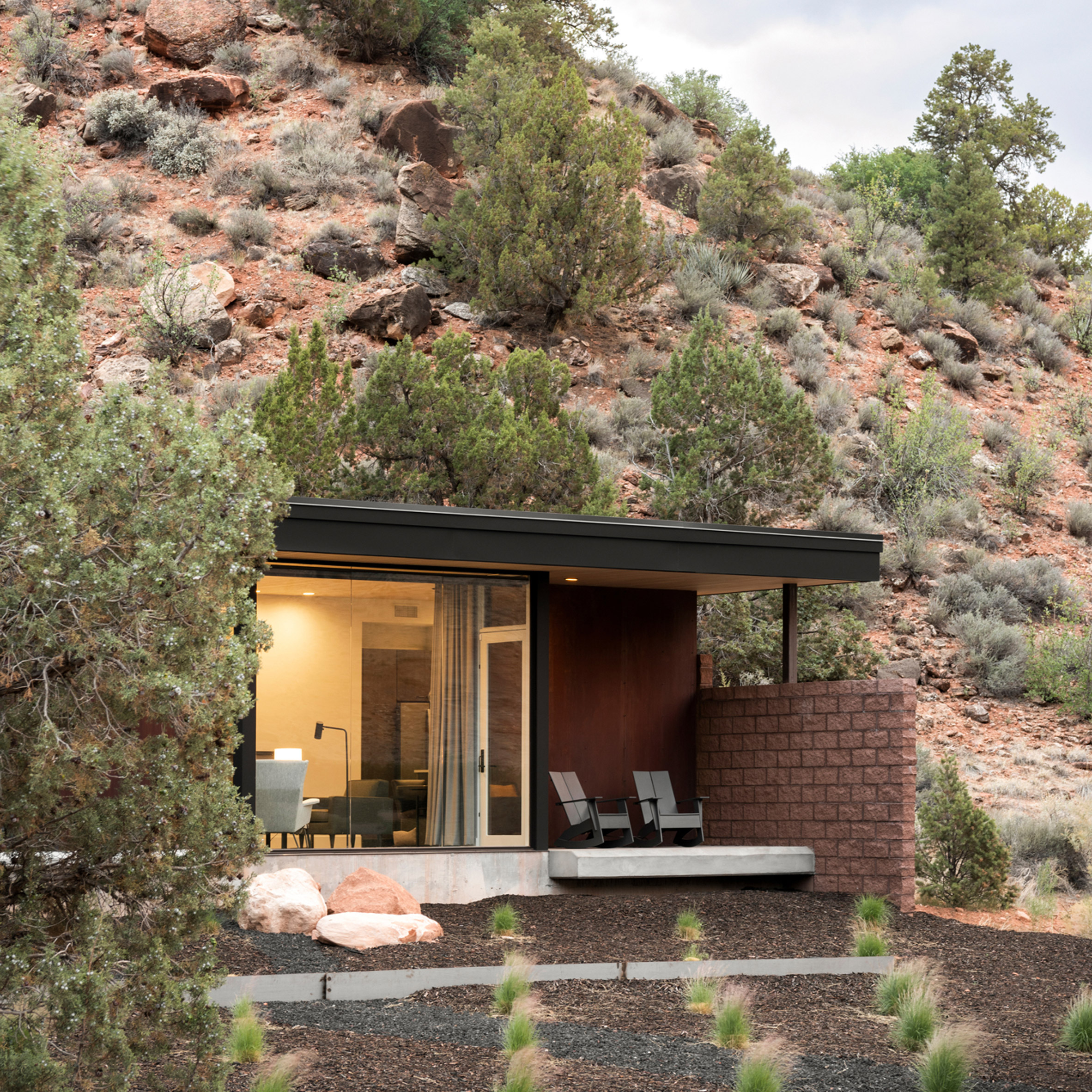 Floor-to-ceiling glazing faces the dramatic views
Floor-to-ceiling glazing faces the dramatic views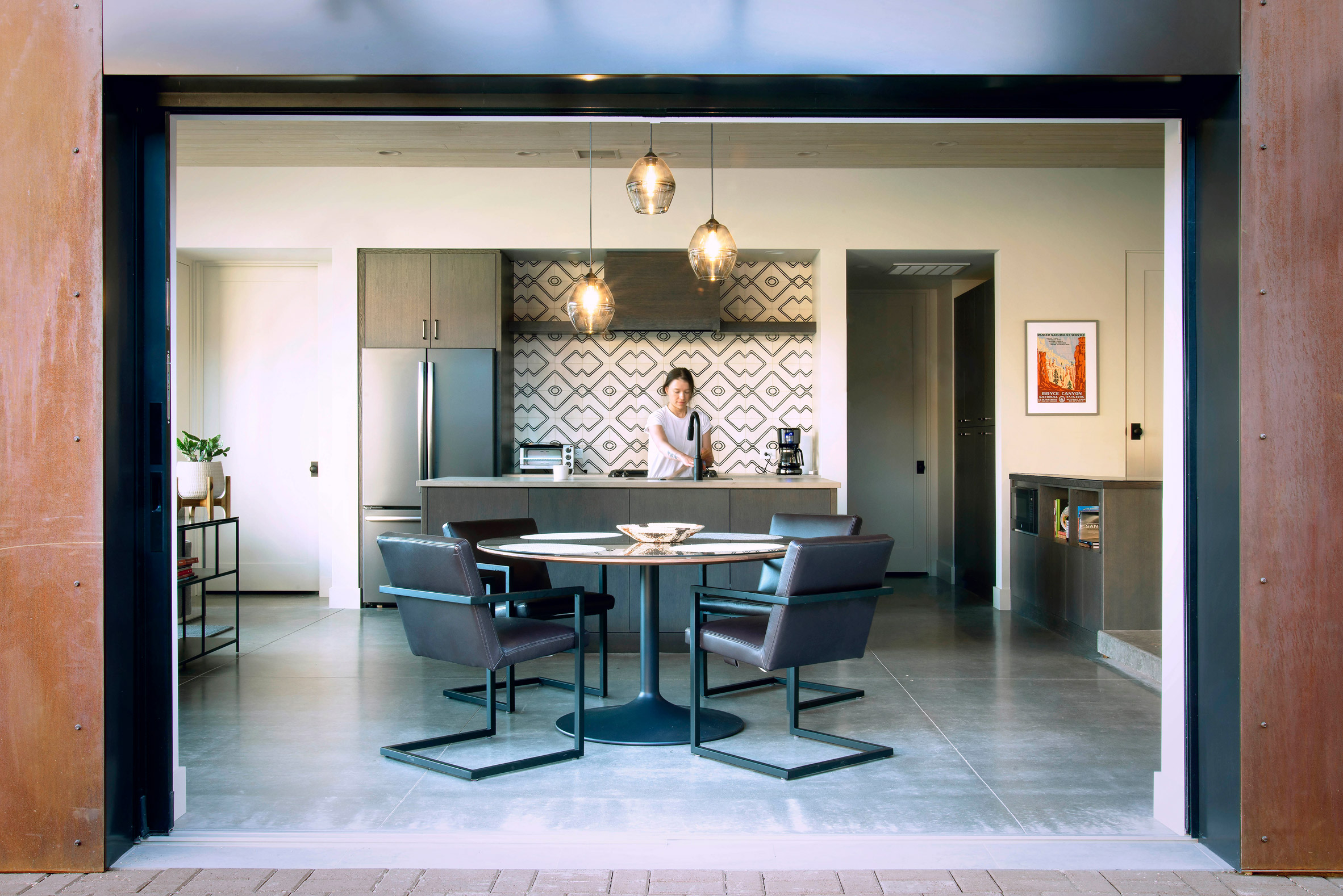 Weathering steel wraps around openings
Weathering steel wraps around openings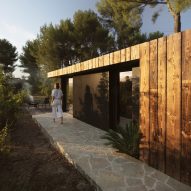
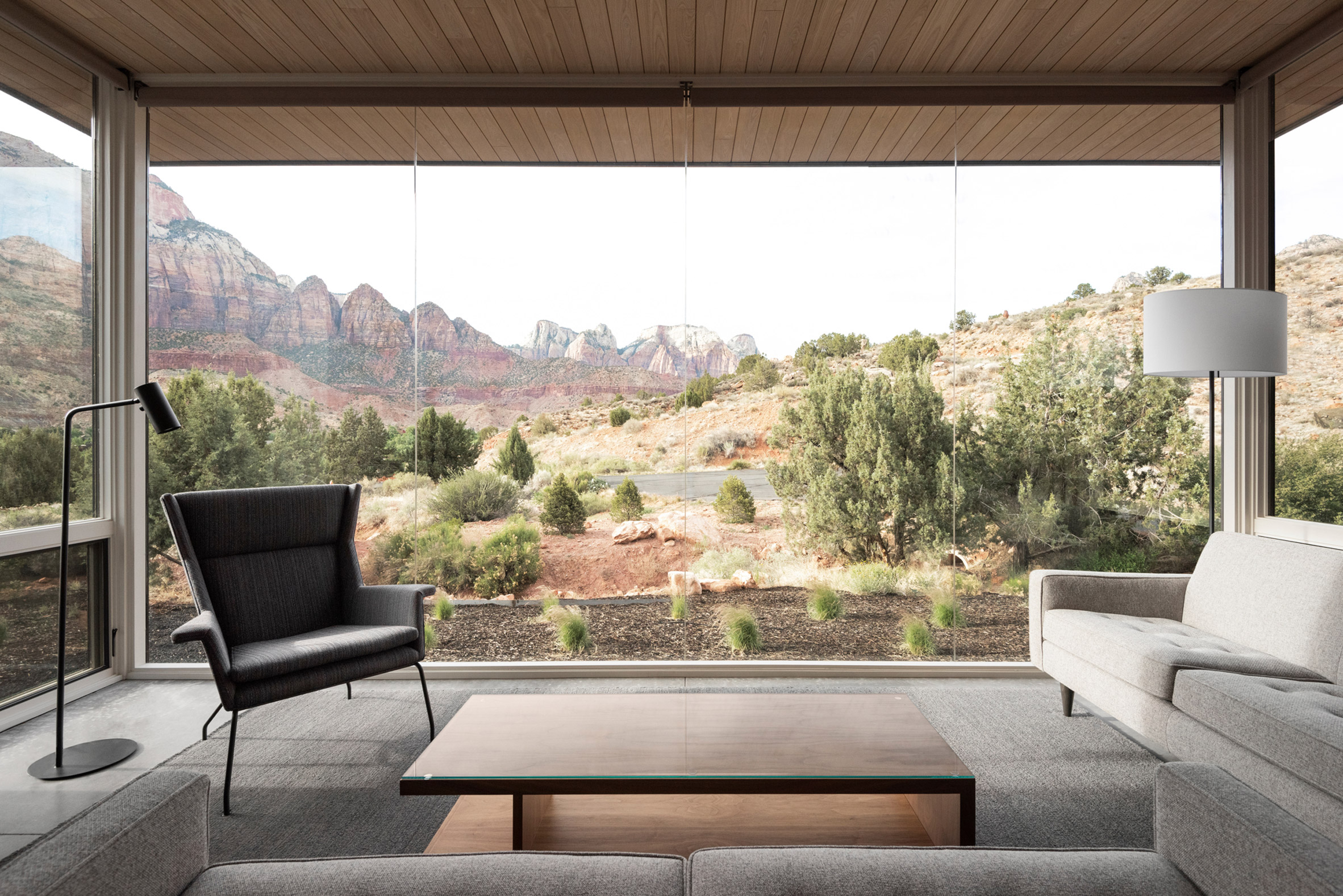 Interior spaces offer views of the landscape
Interior spaces offer views of the landscape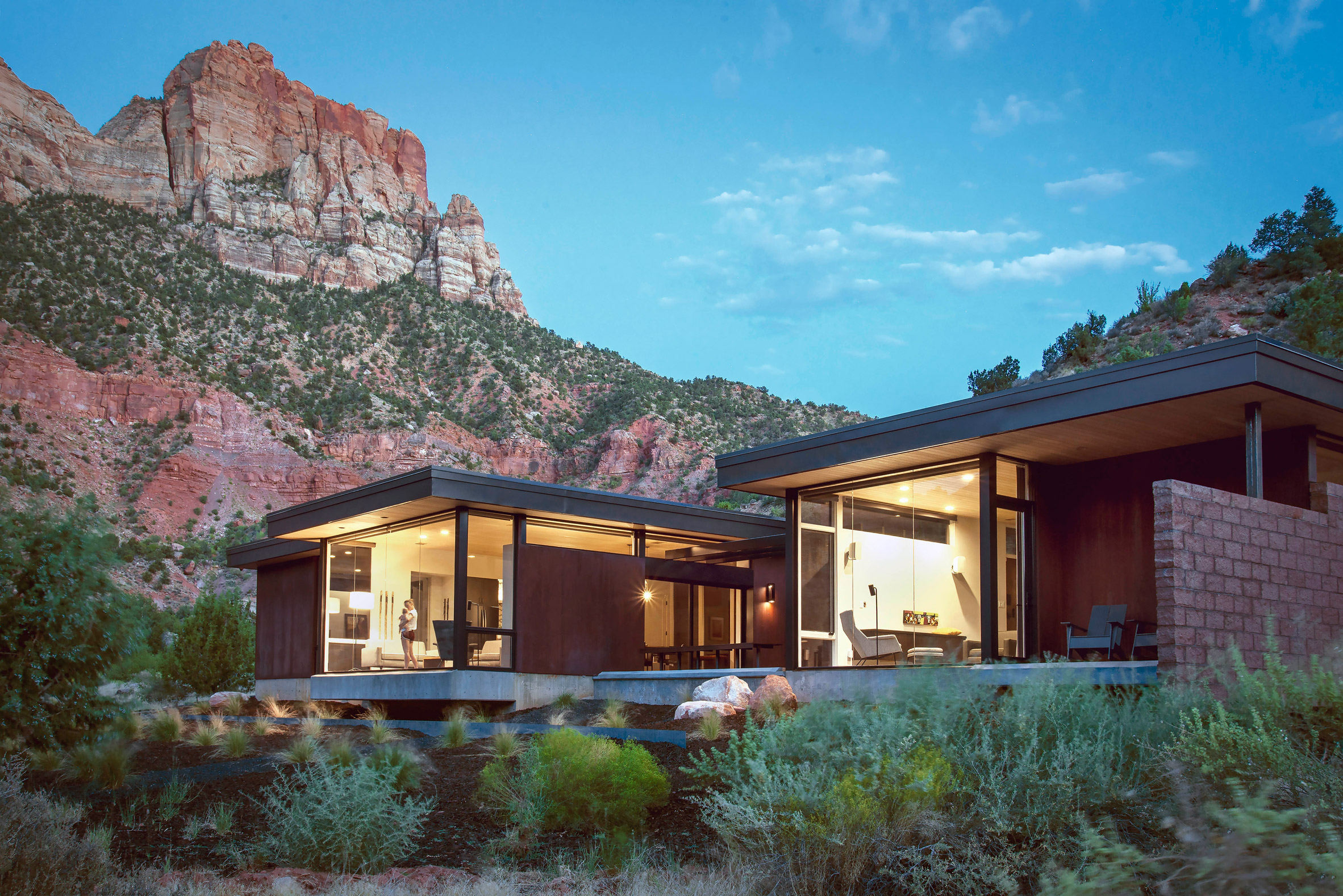 The cabins give their nature-loving owner immediate access to the landscape
The cabins give their nature-loving owner immediate access to the landscape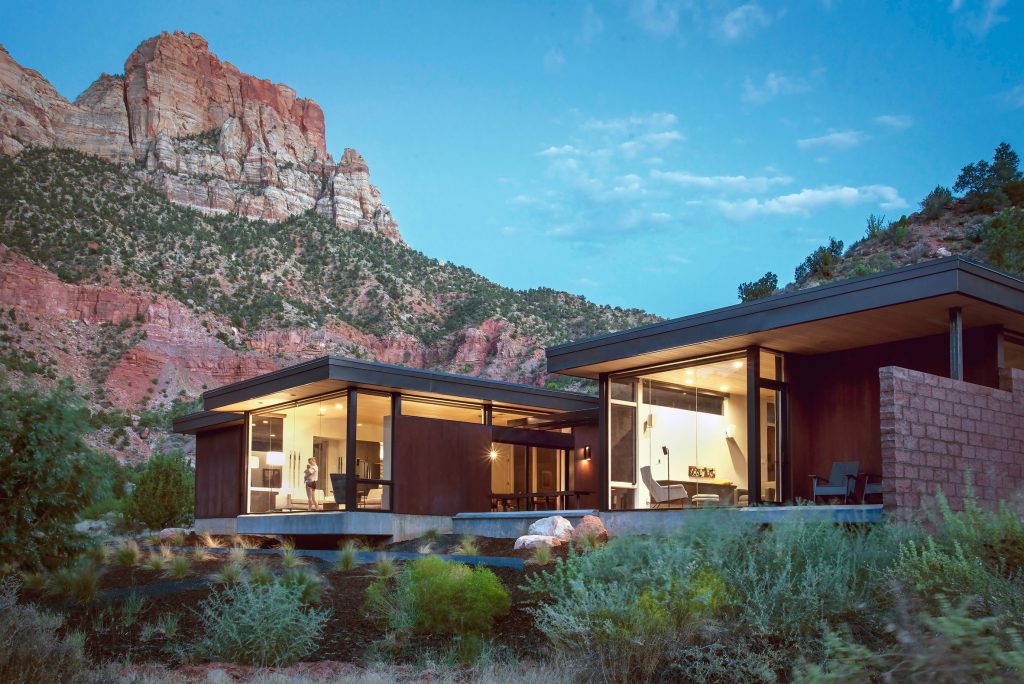

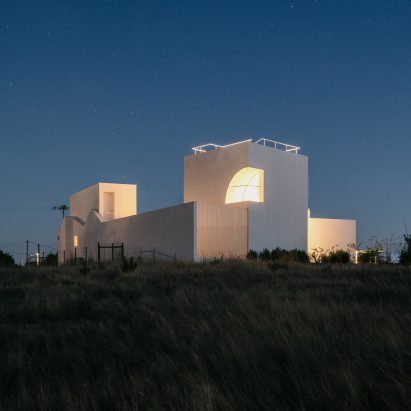
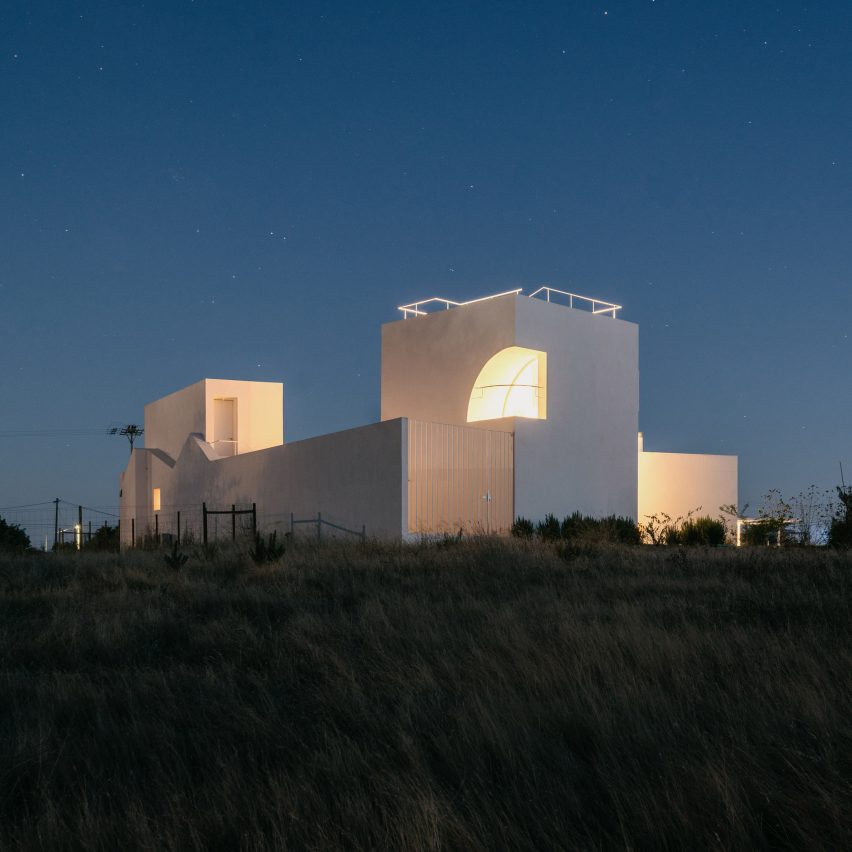
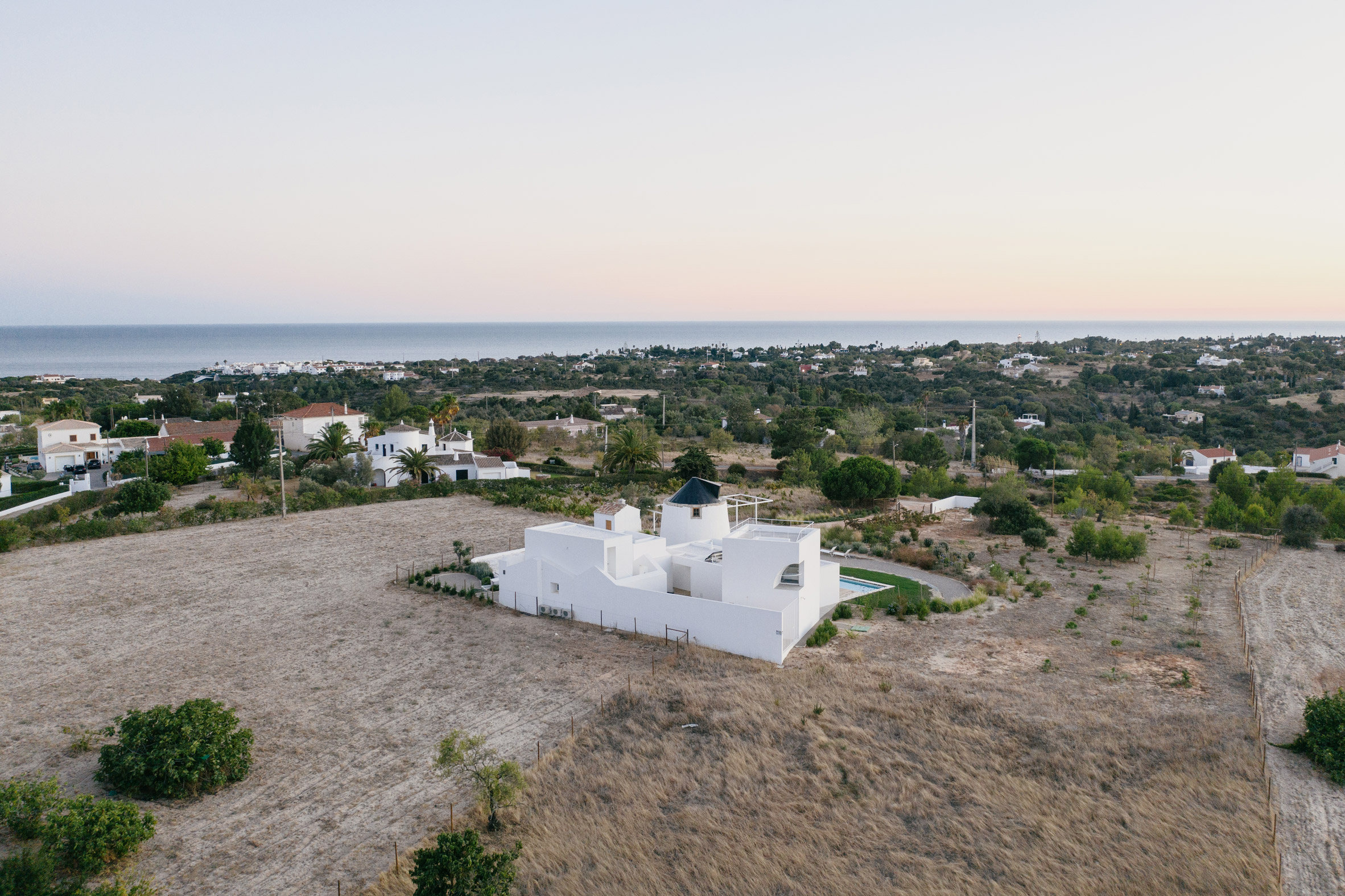 Casa Cabrita Moleiro is a holiday home in Portugal that was designed by Atelier Data
Casa Cabrita Moleiro is a holiday home in Portugal that was designed by Atelier Data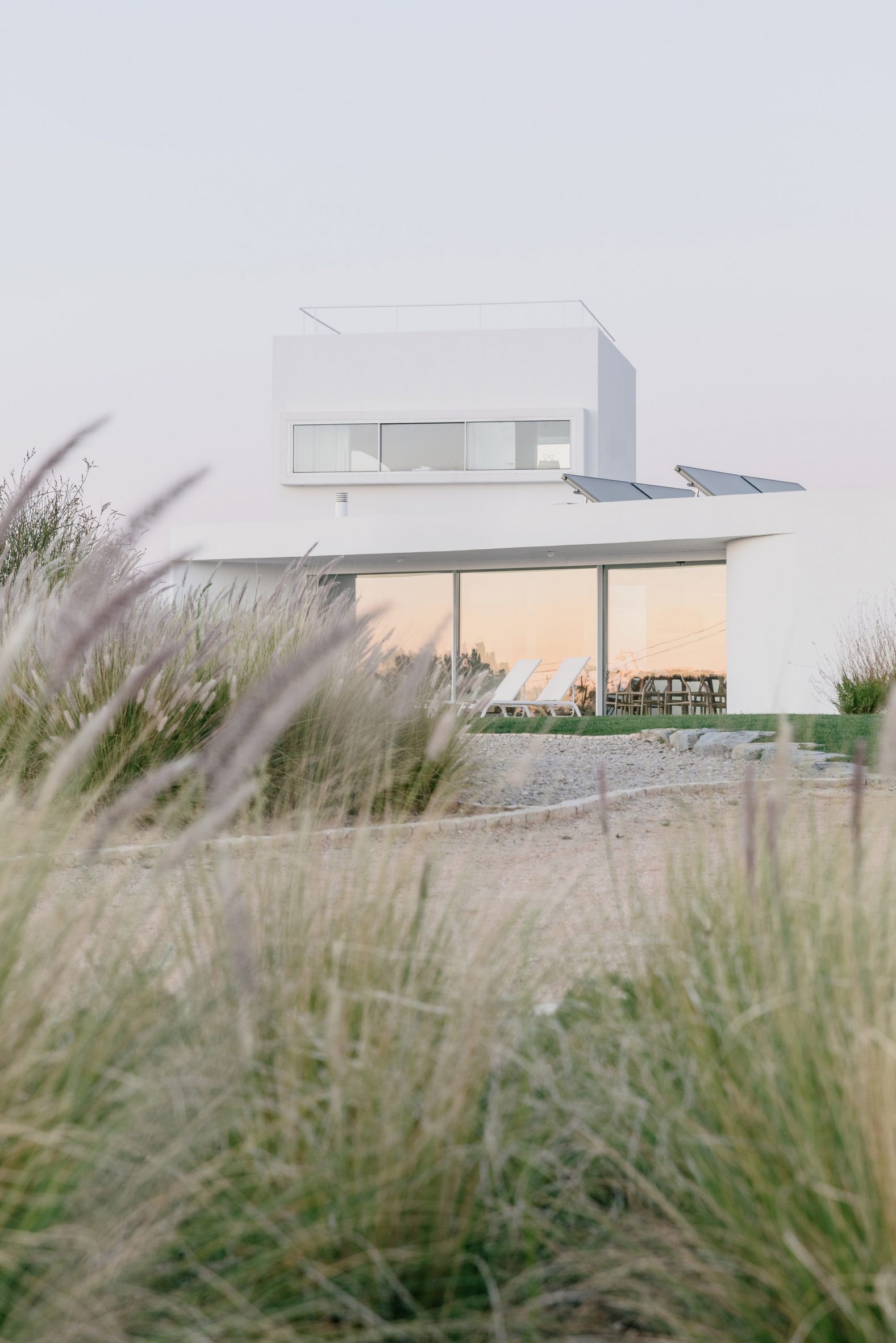 The home occupies a former granary mill
The home occupies a former granary mill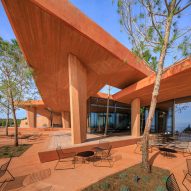
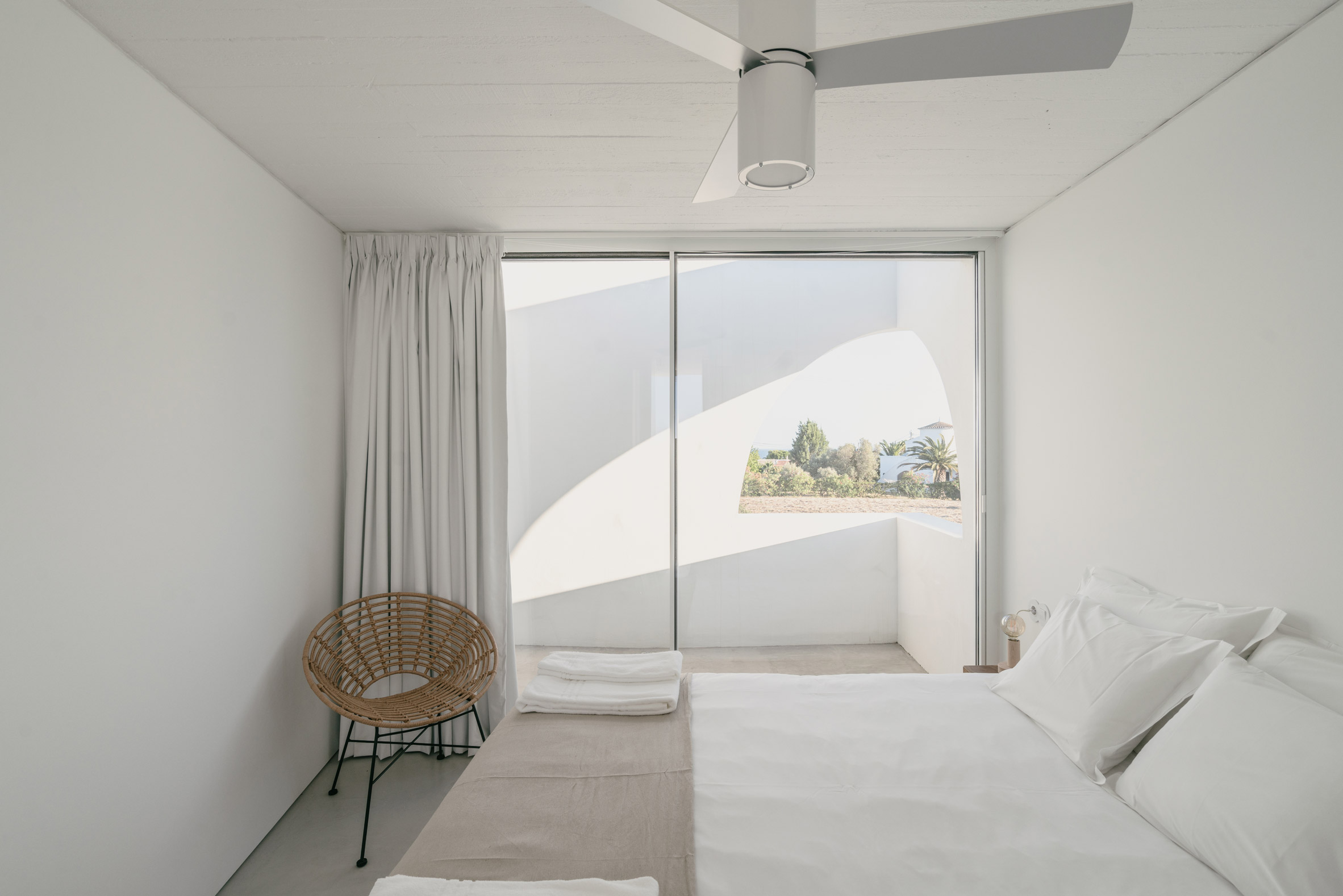 Living spaces occupy two white-painted volumes
Living spaces occupy two white-painted volumes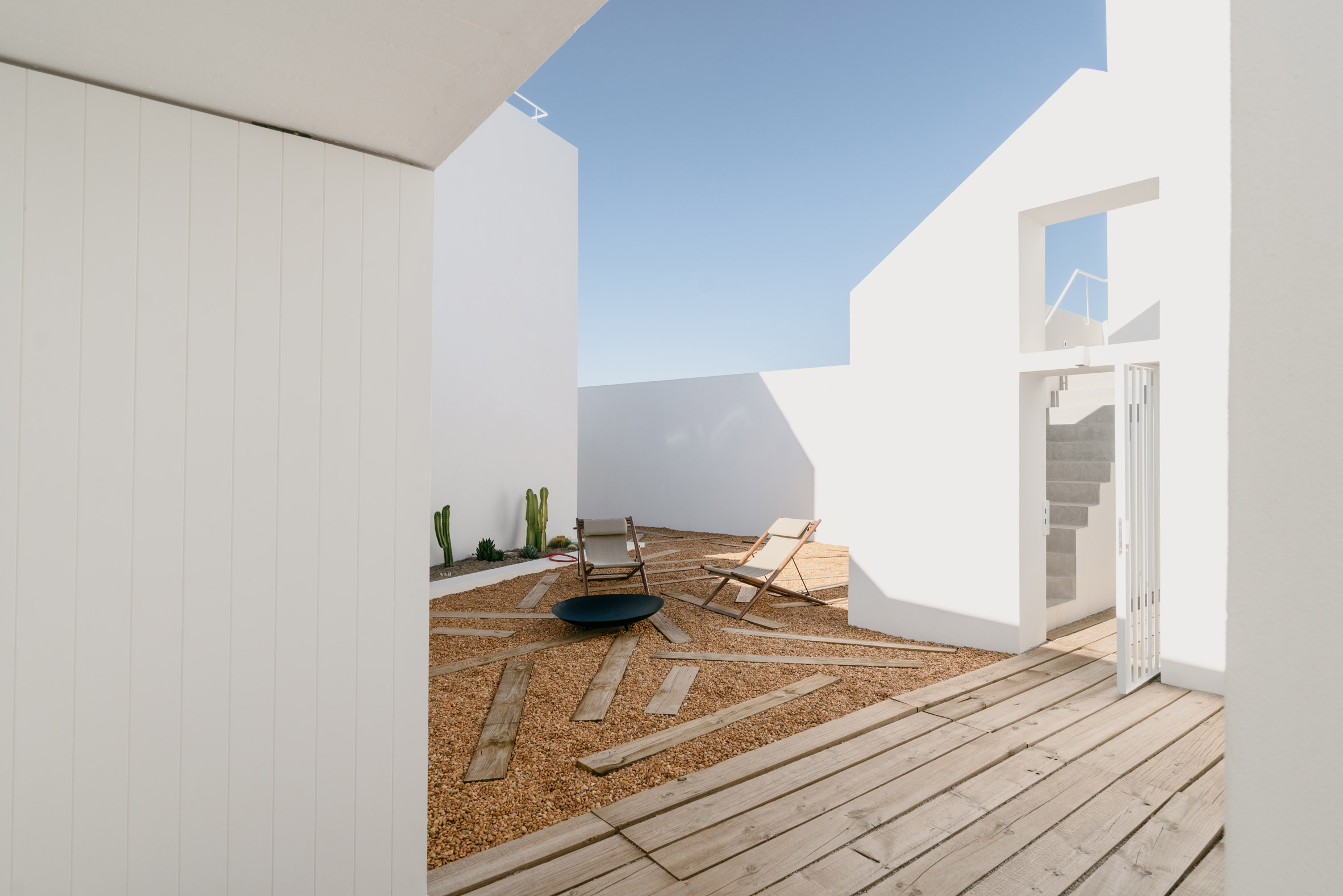 A walled pebble courtyard at the centre of the home divides living areas
A walled pebble courtyard at the centre of the home divides living areas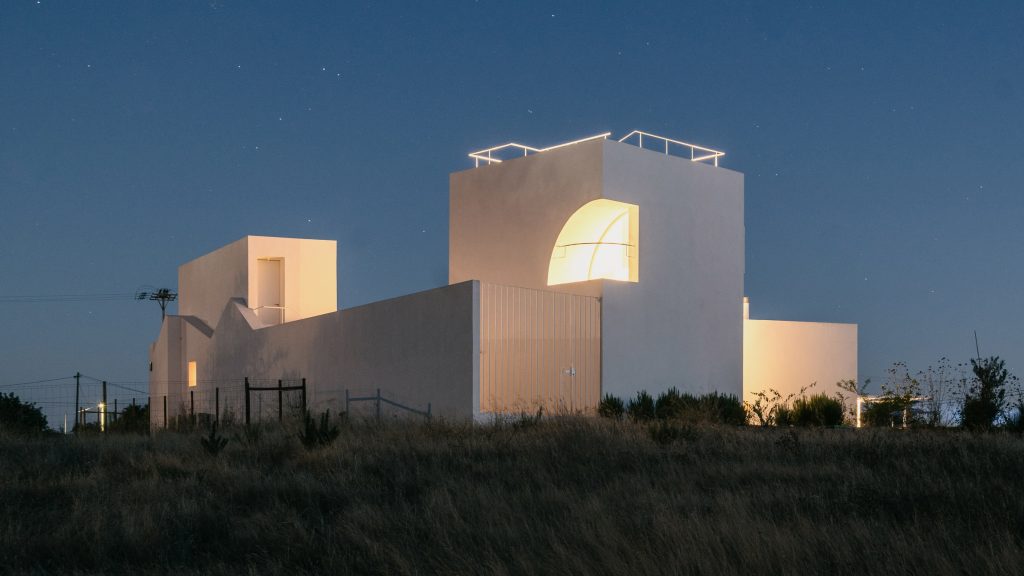
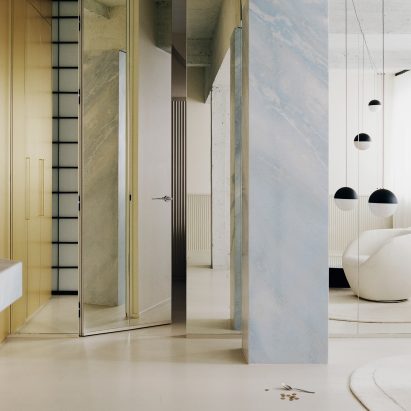
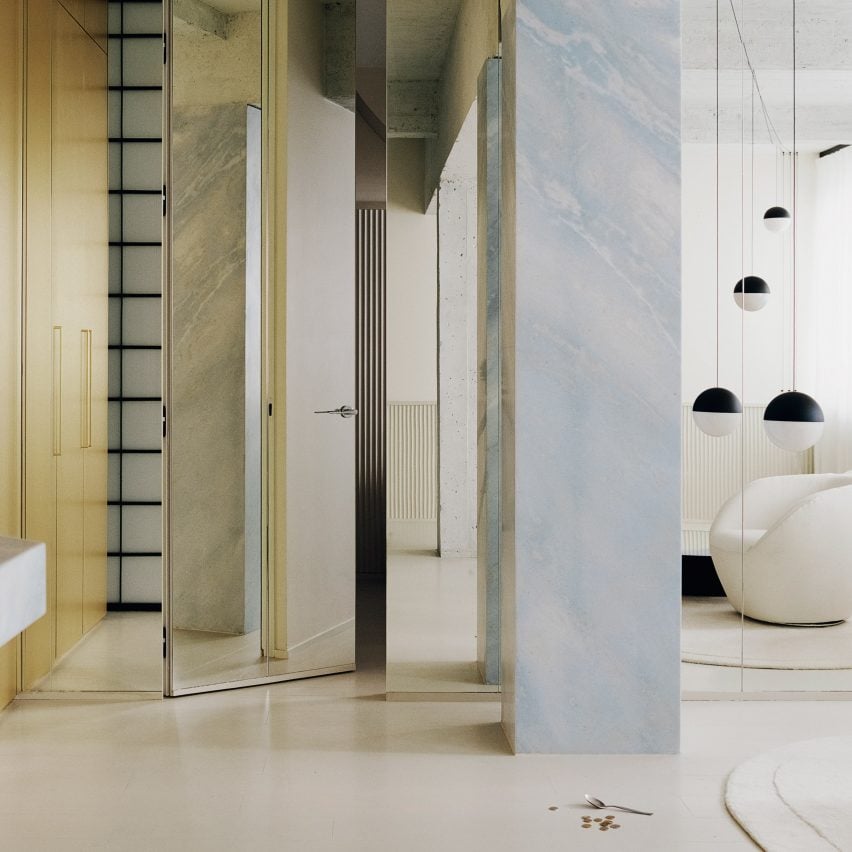
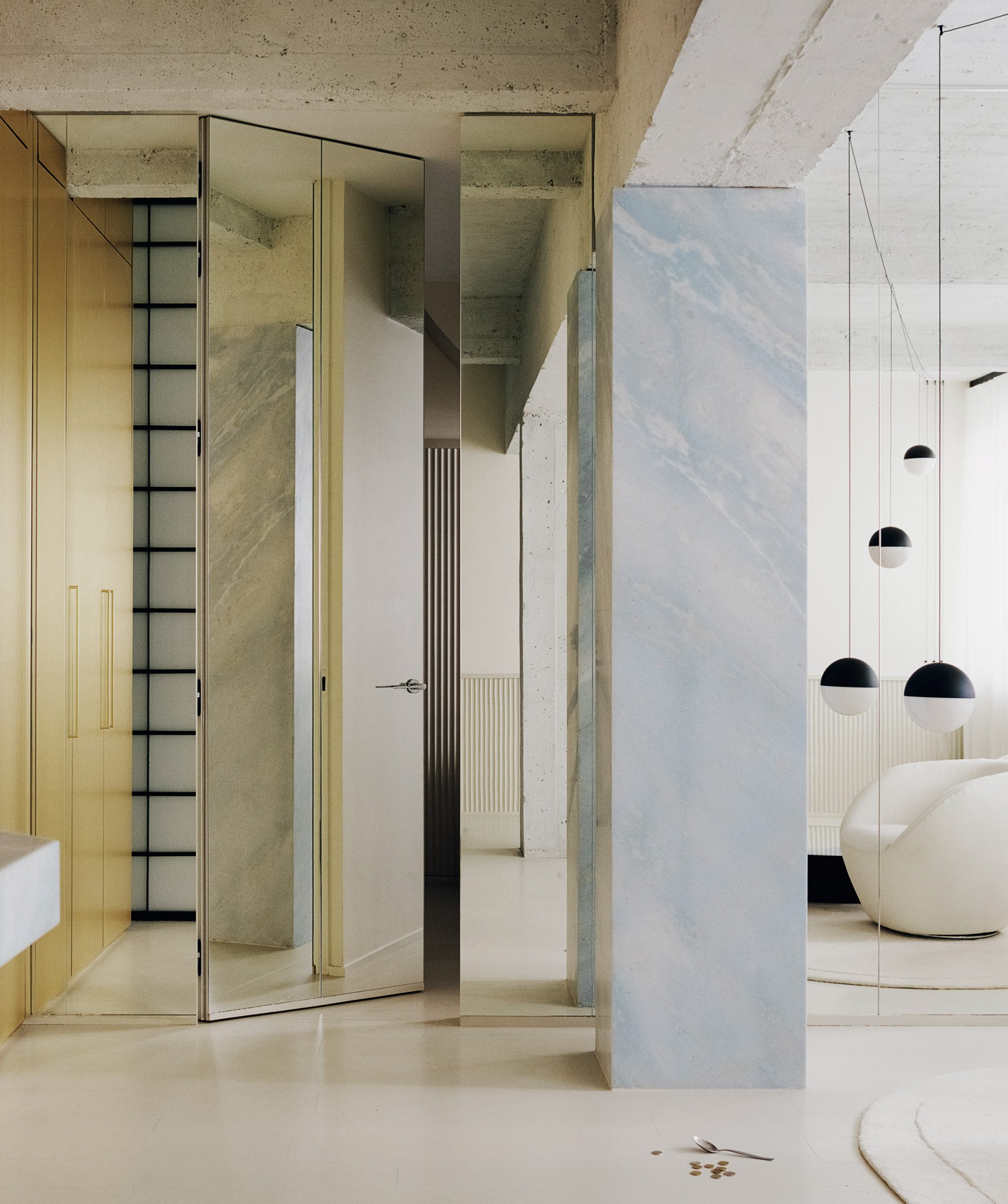 The Whale apartment is located in the basement of an art deco building in Paris
The Whale apartment is located in the basement of an art deco building in Paris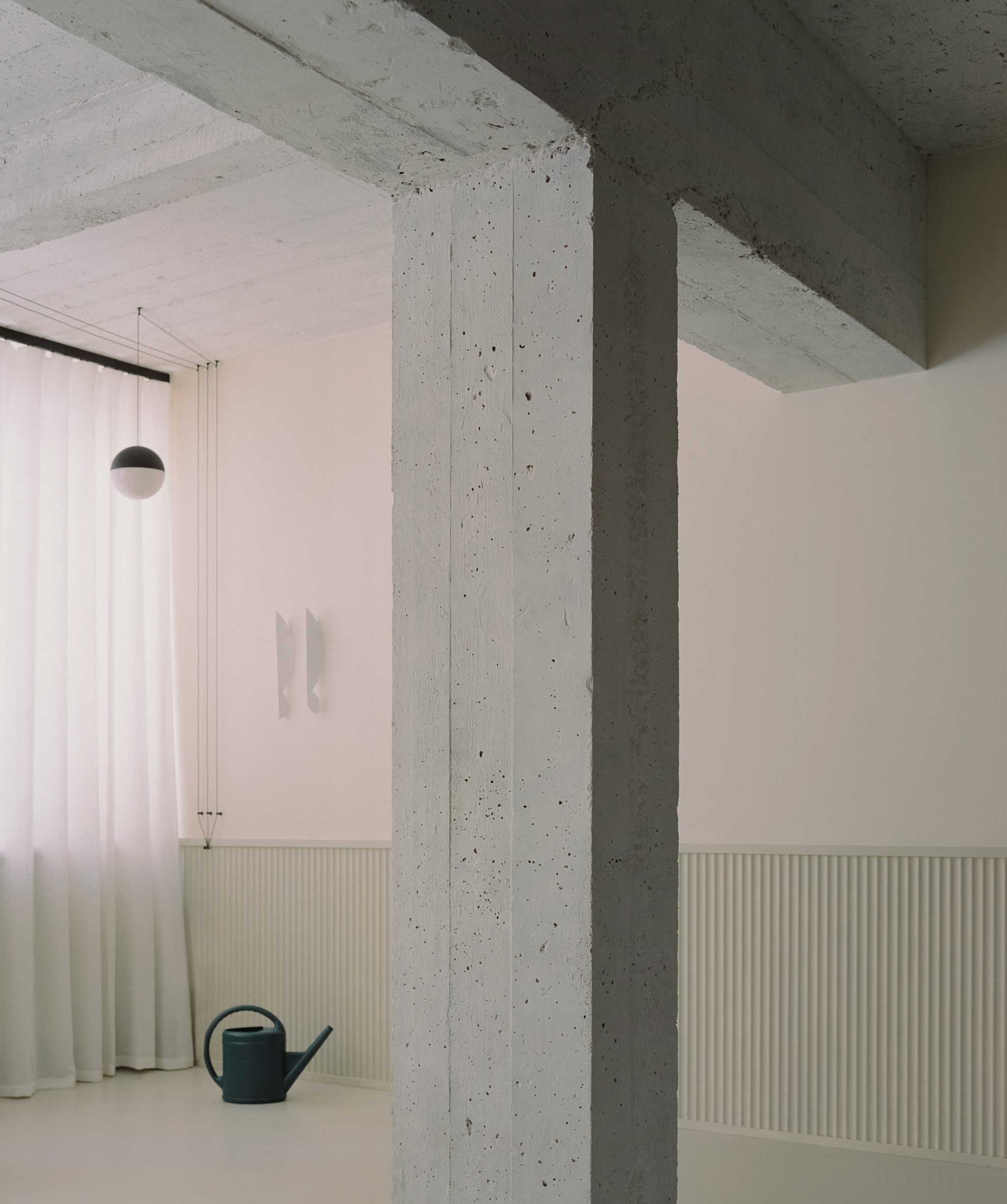 Knocking through a false ceiling revealed the apartment's concrete framework
Knocking through a false ceiling revealed the apartment's concrete framework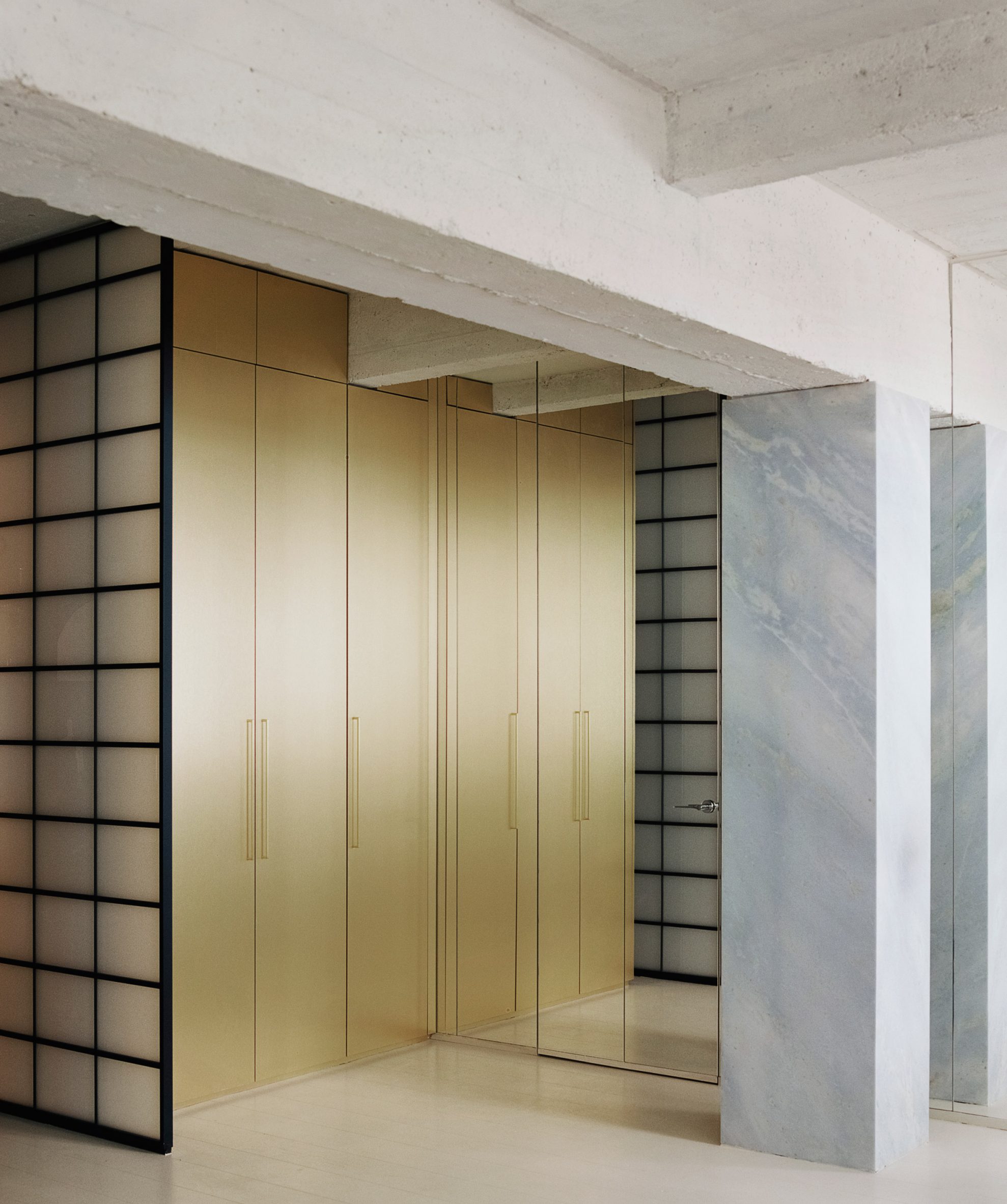 Marble, mirror and brass are used across the apartment's standout features
Marble, mirror and brass are used across the apartment's standout features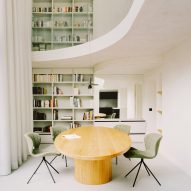
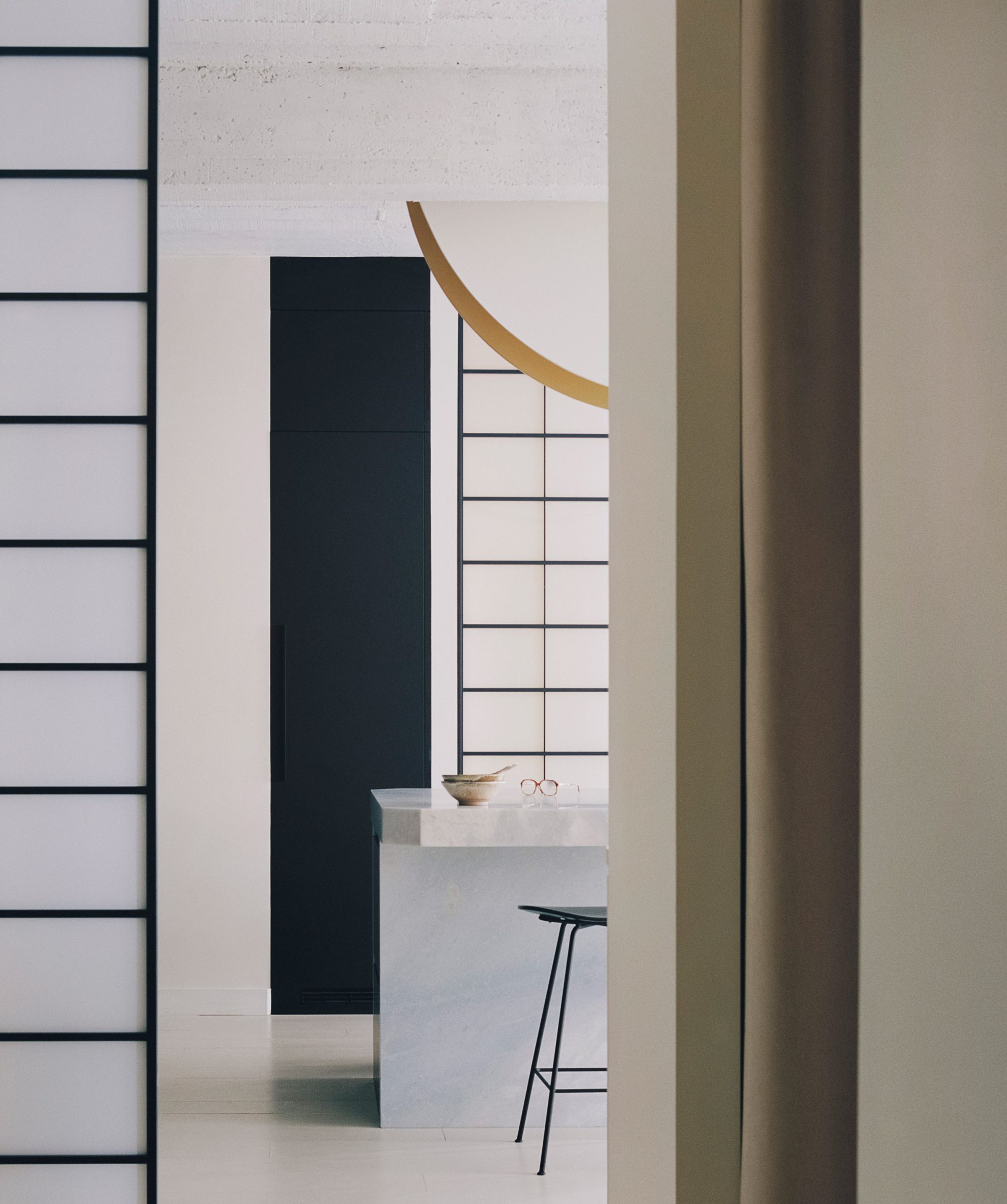 The kitchen can be found behind gridded partitions
The kitchen can be found behind gridded partitions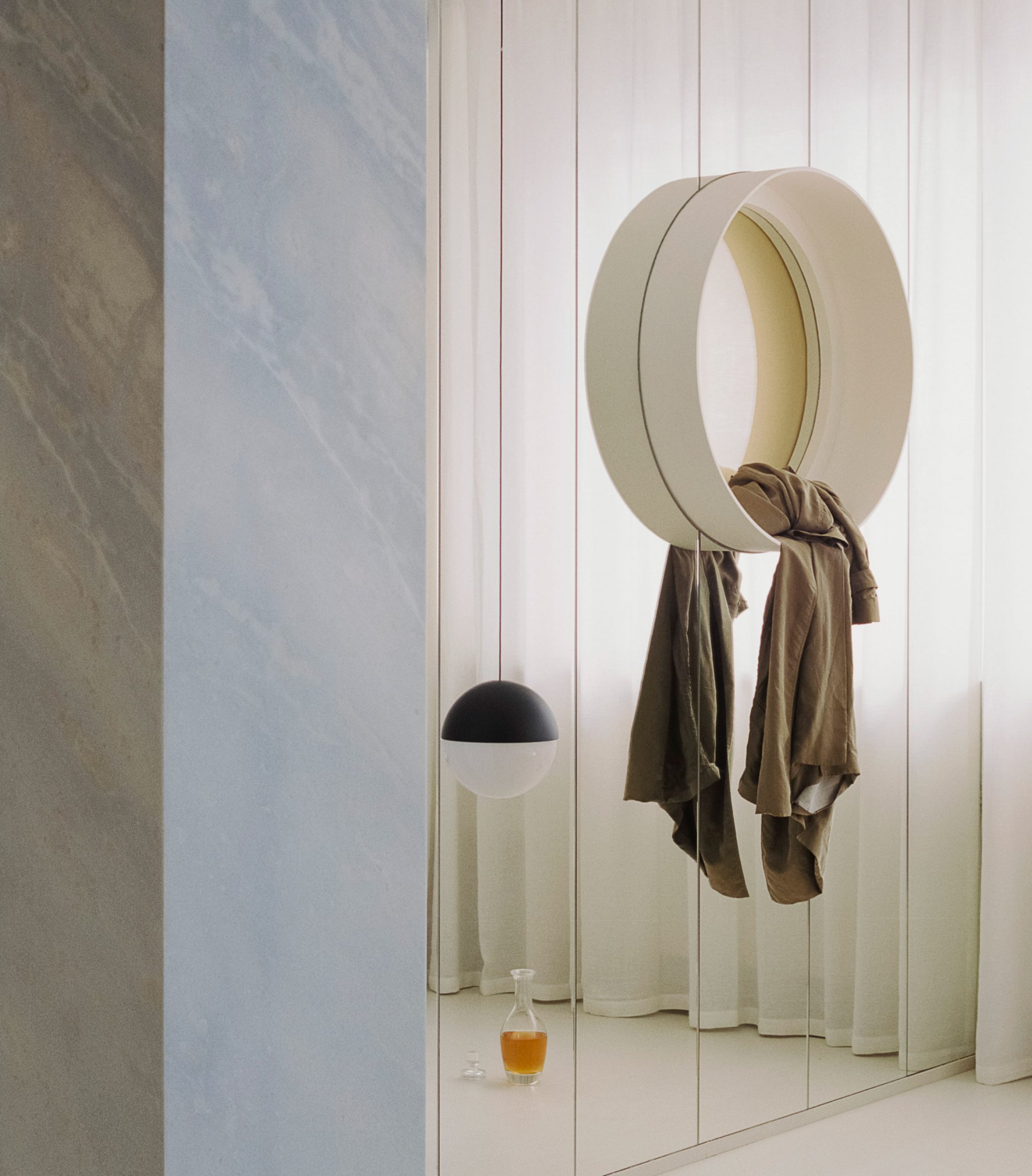 A shuttered circular opening is meant to resemble a whale's eye
A shuttered circular opening is meant to resemble a whale's eye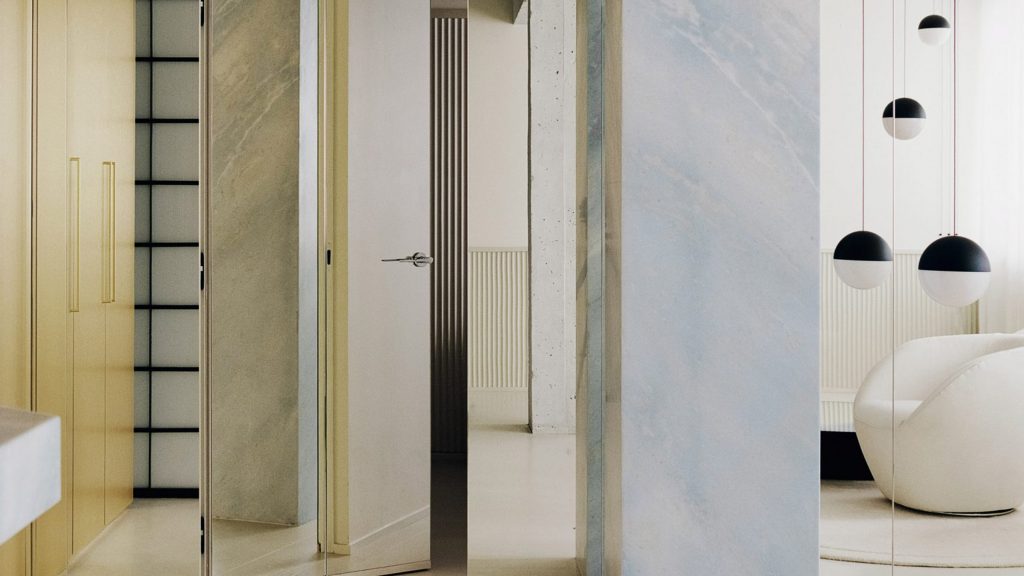

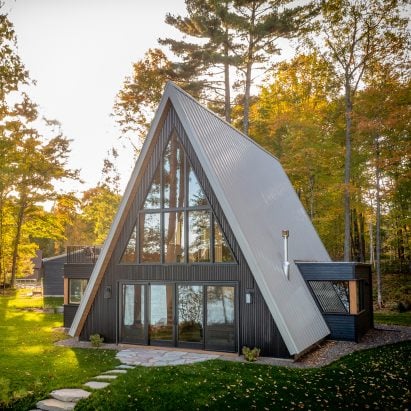
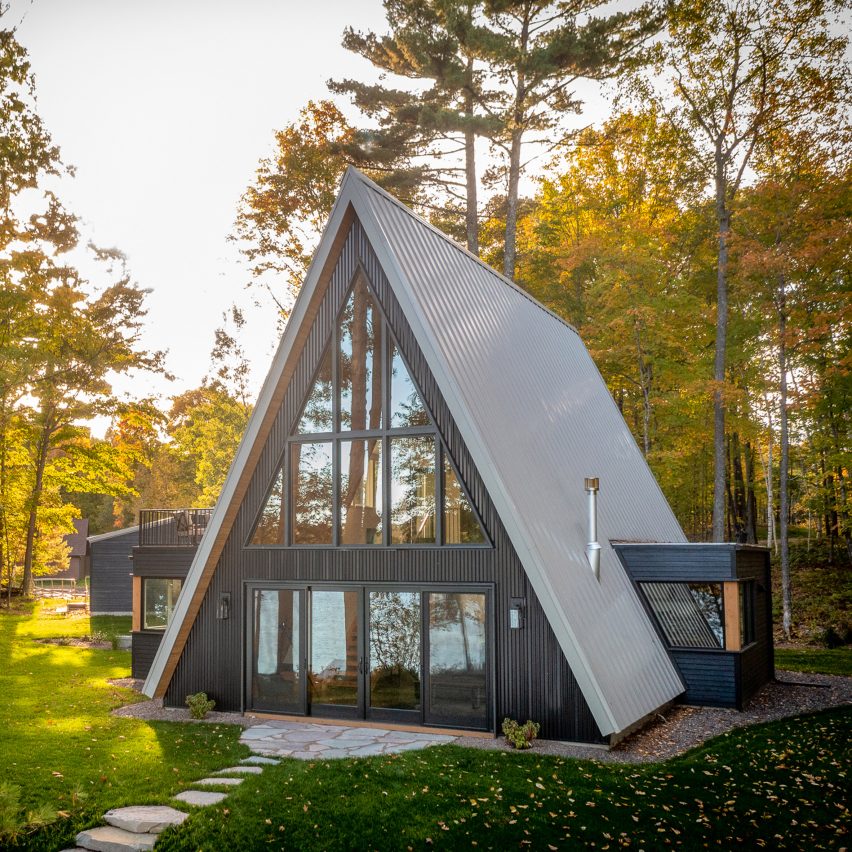
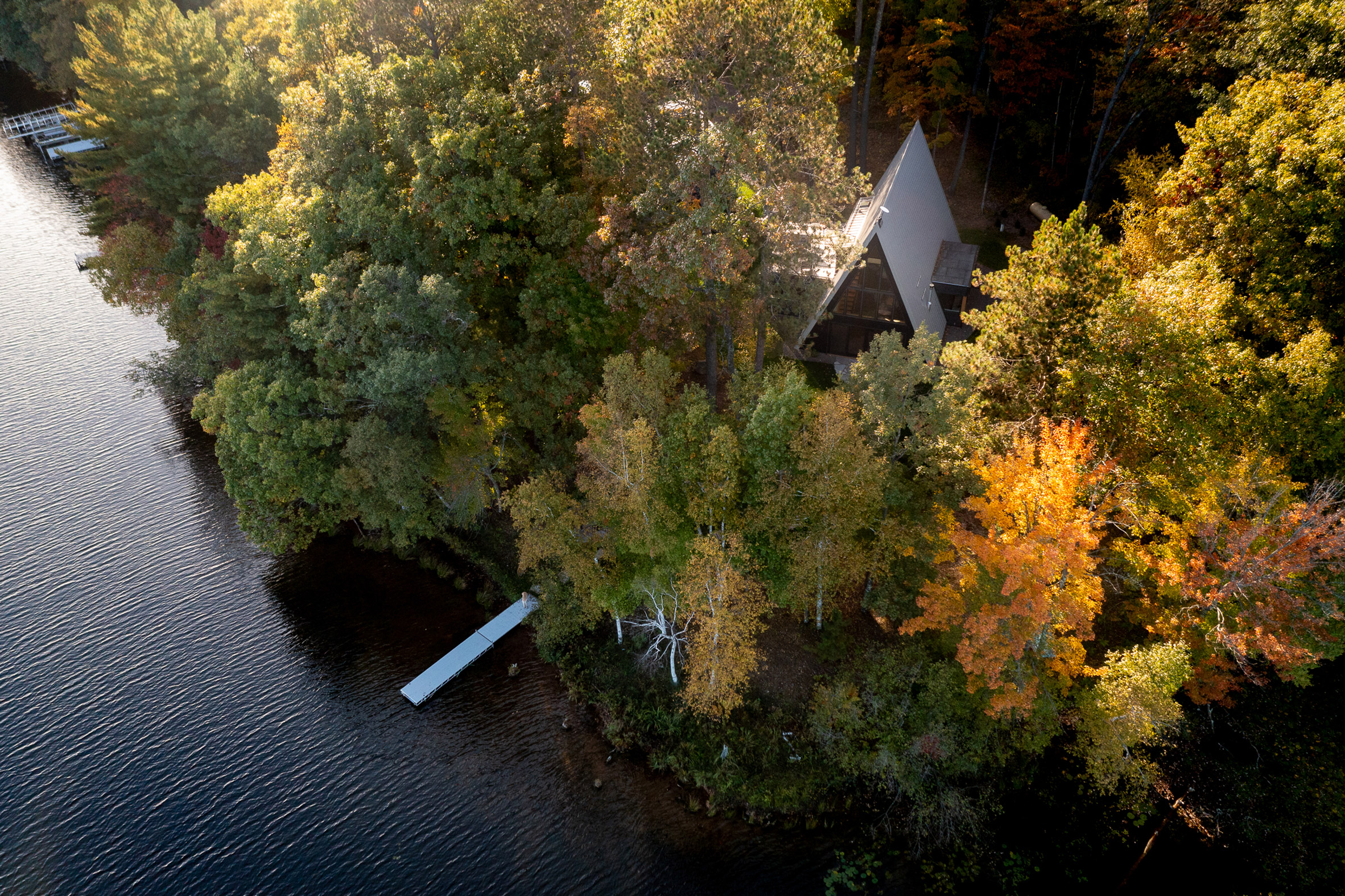 Strand Design has completed an A-framed cabin in New York
Strand Design has completed an A-framed cabin in New York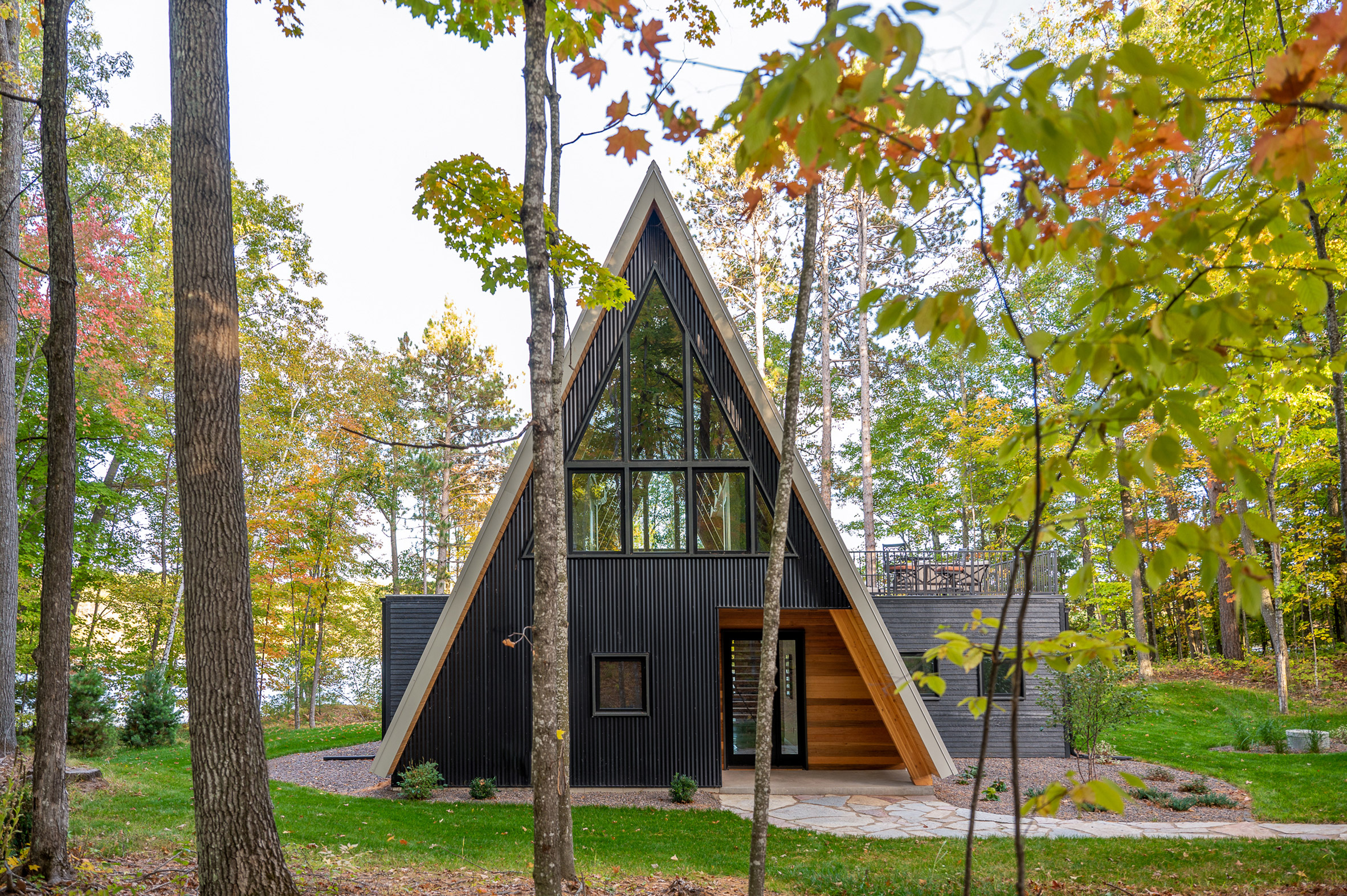 The A-shaped cabin is wrapped in wood and metal
The A-shaped cabin is wrapped in wood and metal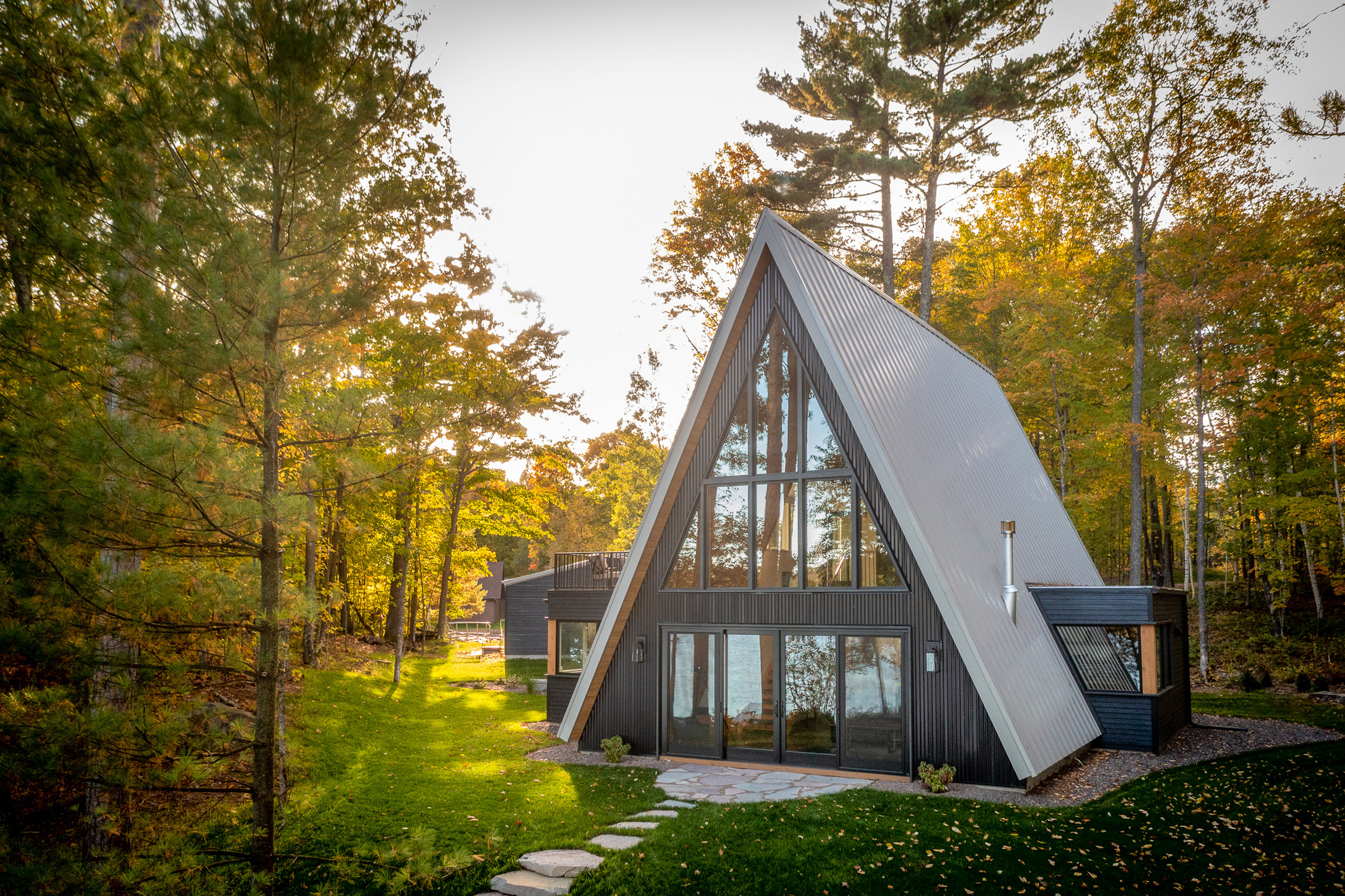 The studio wanted the cabin to blend into its lakeside surroundings
The studio wanted the cabin to blend into its lakeside surroundings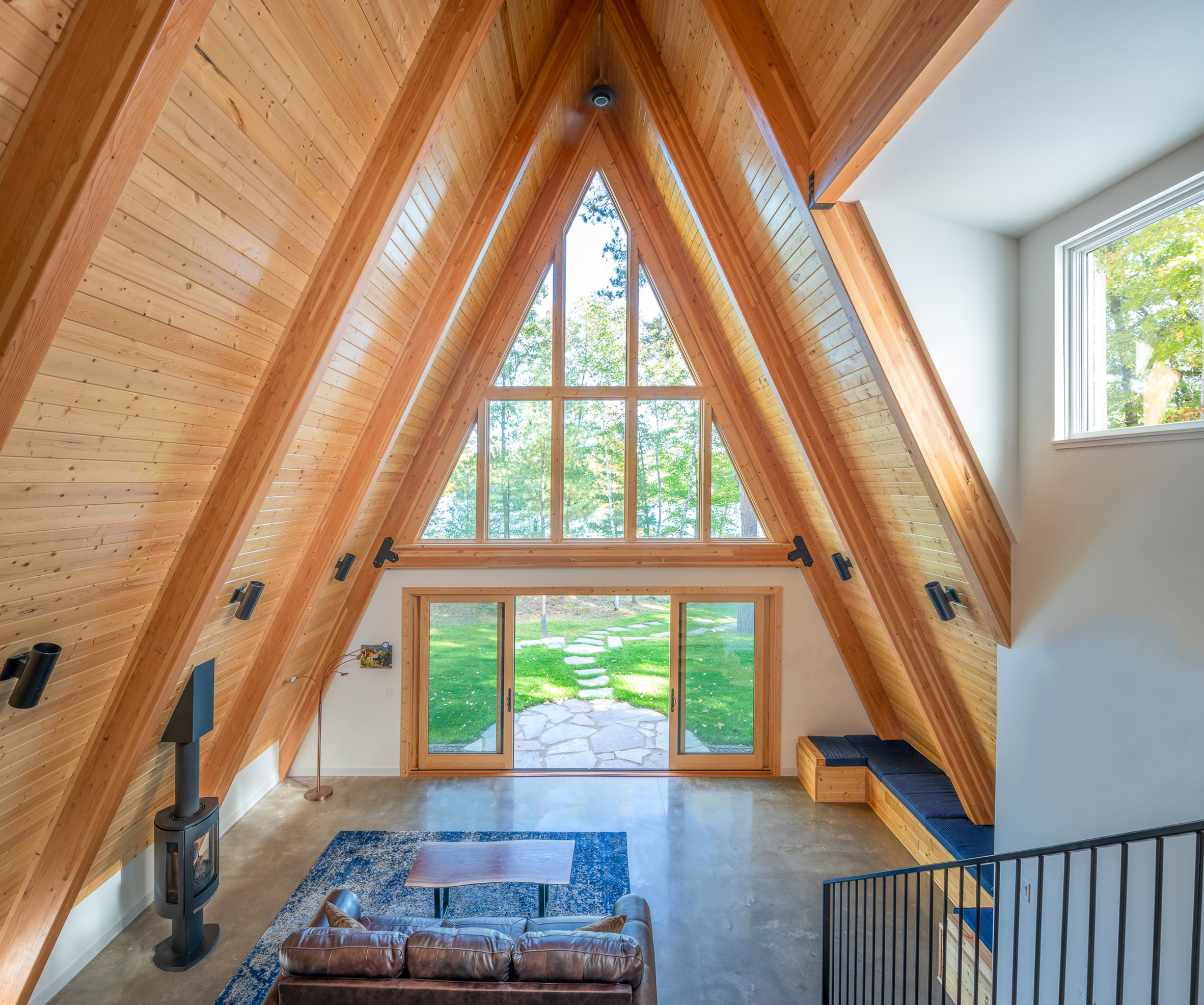 An open-plan kitchen and dining area is located on the ground floor
An open-plan kitchen and dining area is located on the ground floor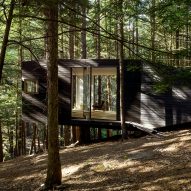
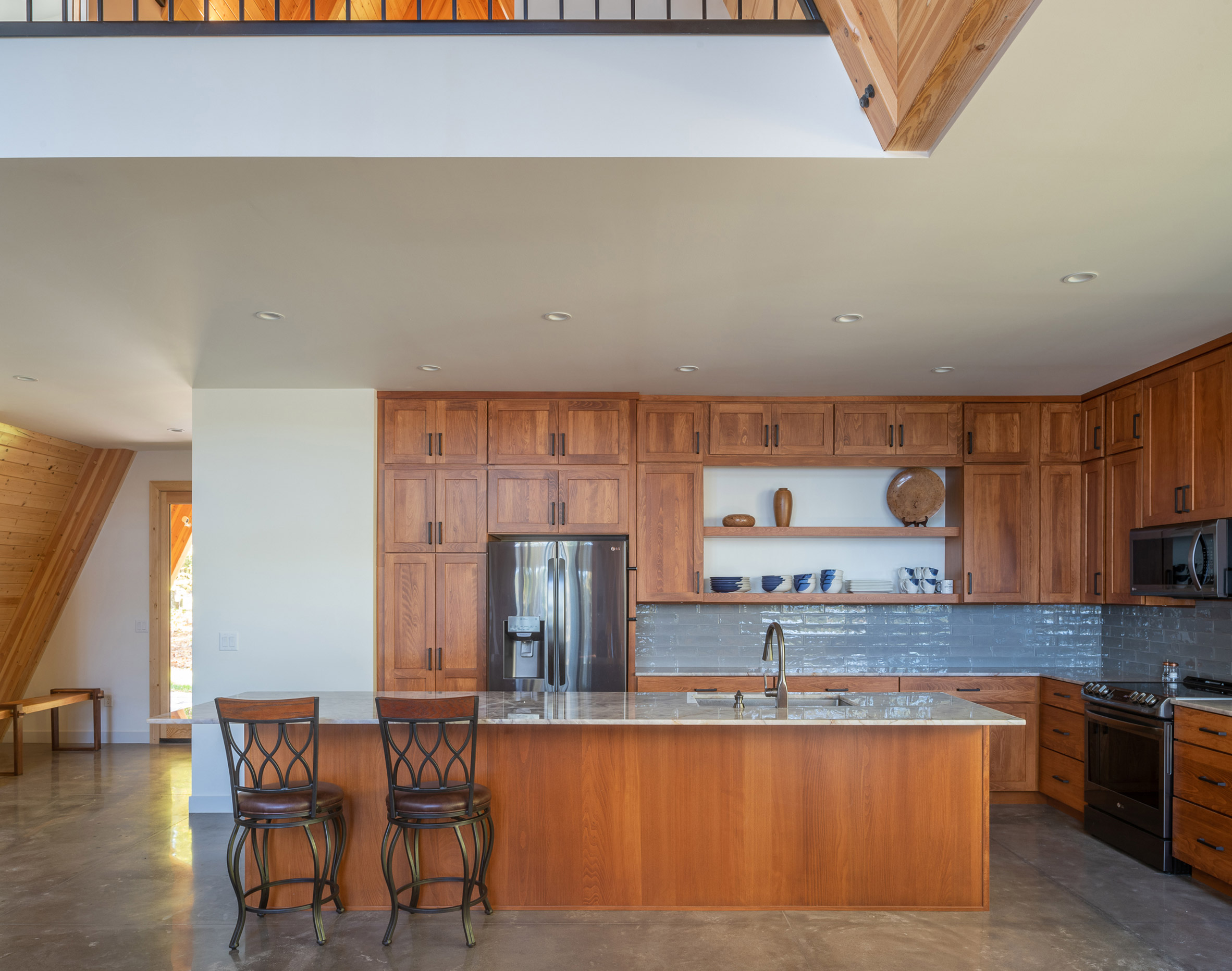 Other materials inside include polished concrete
Other materials inside include polished concrete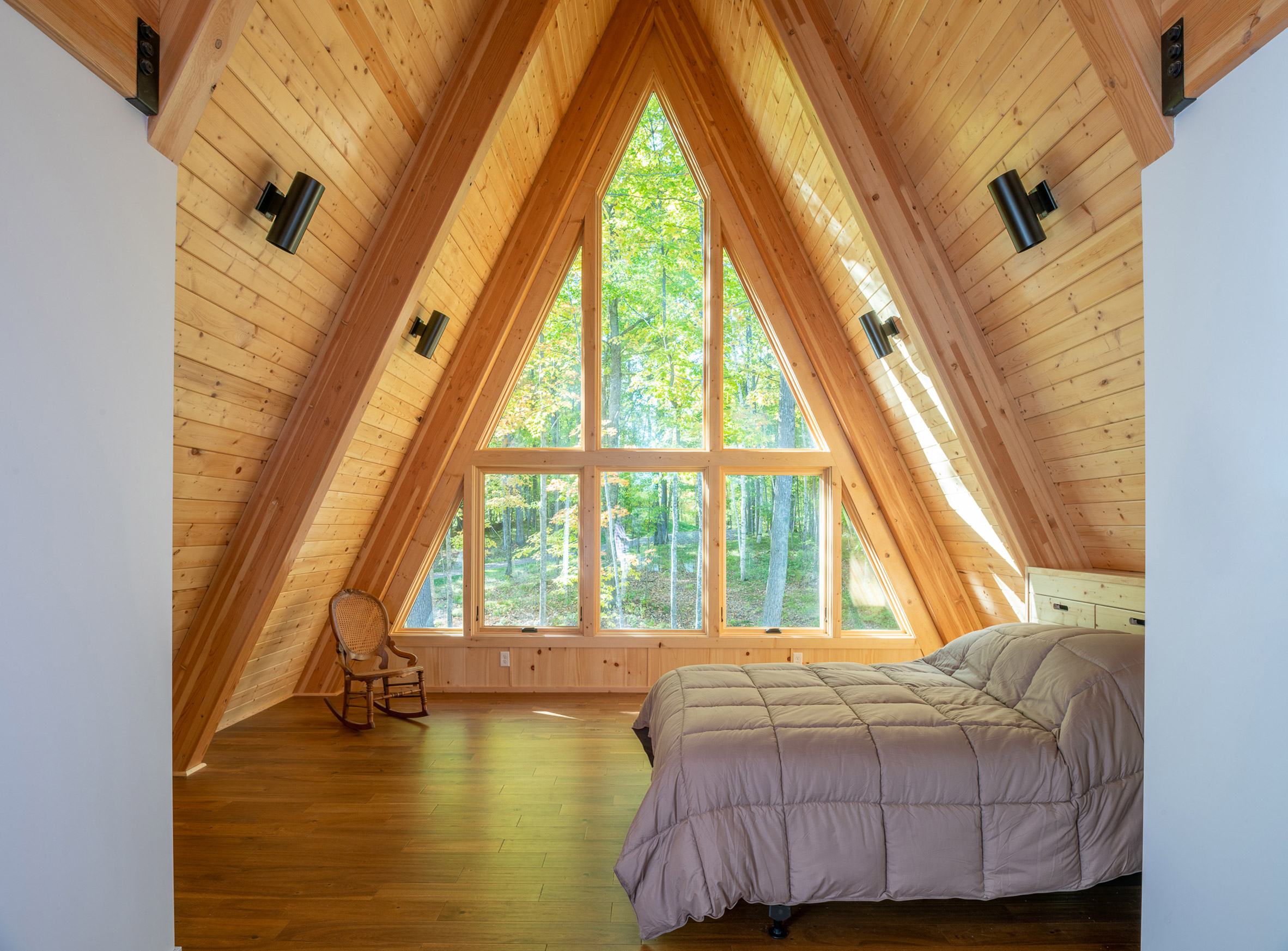 Warm-toned timber is used throughout the interior
Warm-toned timber is used throughout the interior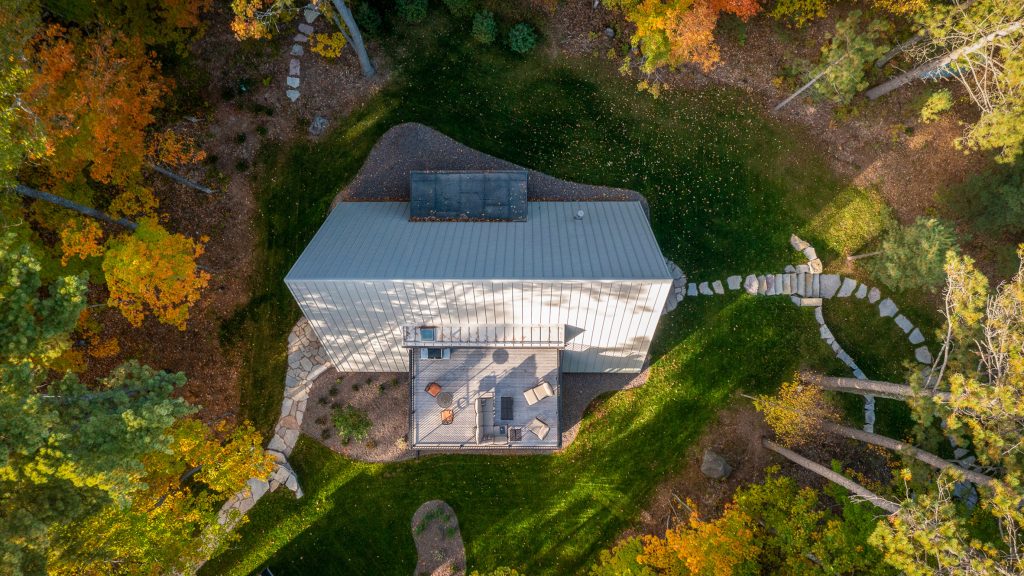




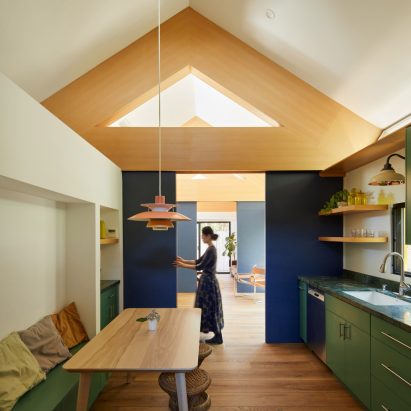
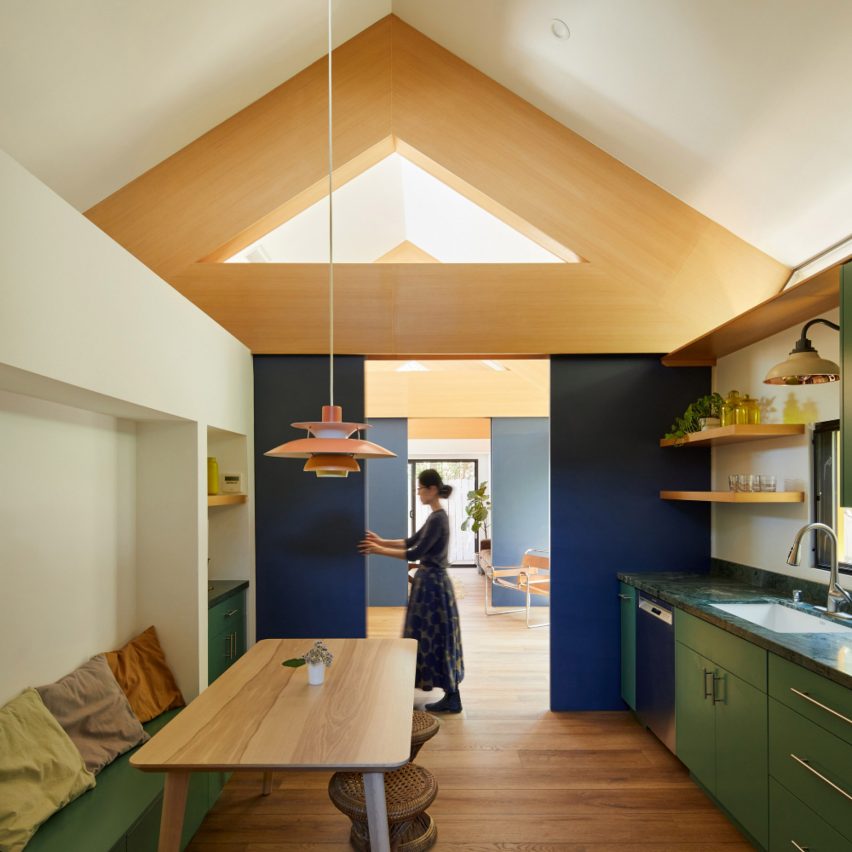
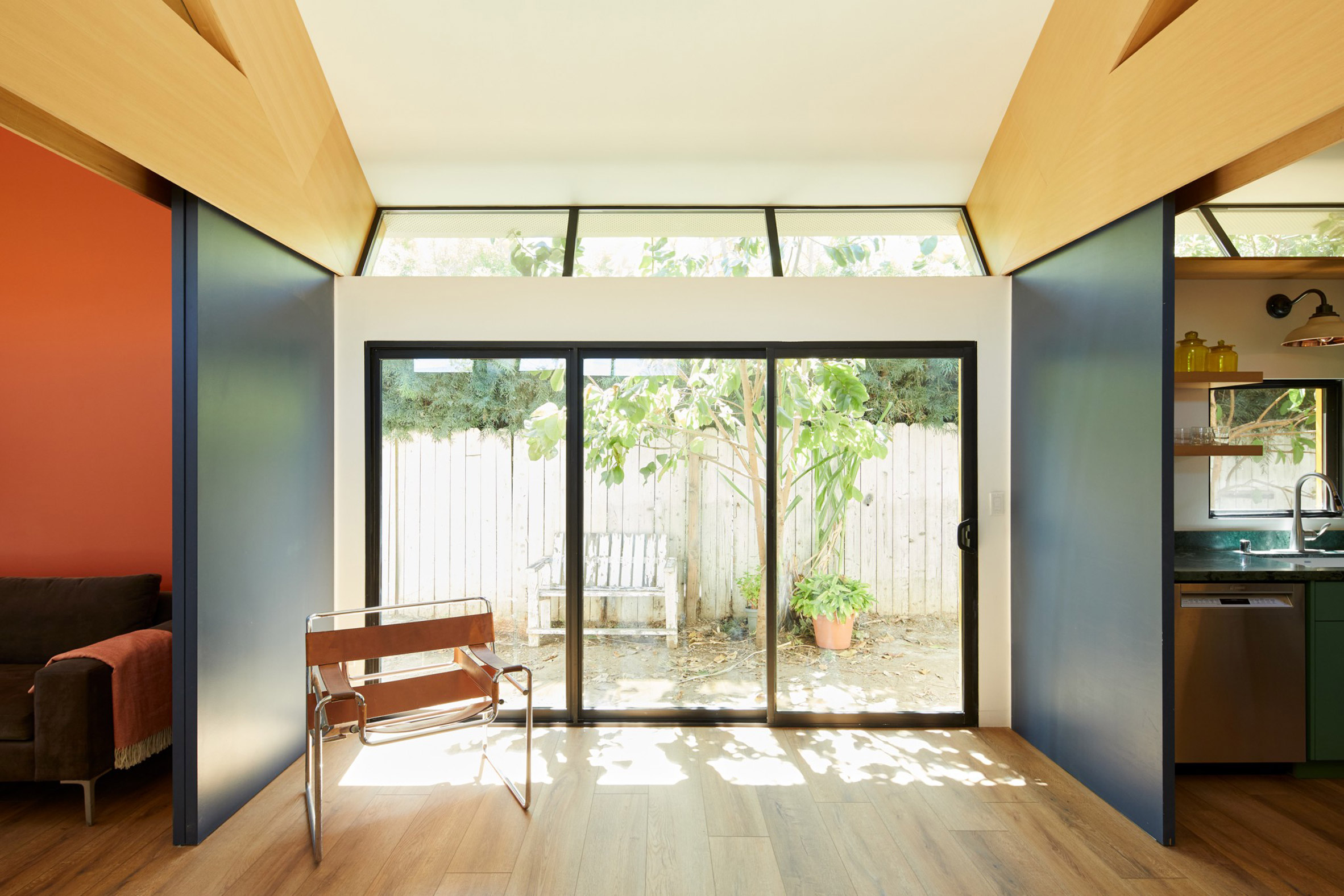 The SMS ADU was built behind a house in LA
The SMS ADU was built behind a house in LA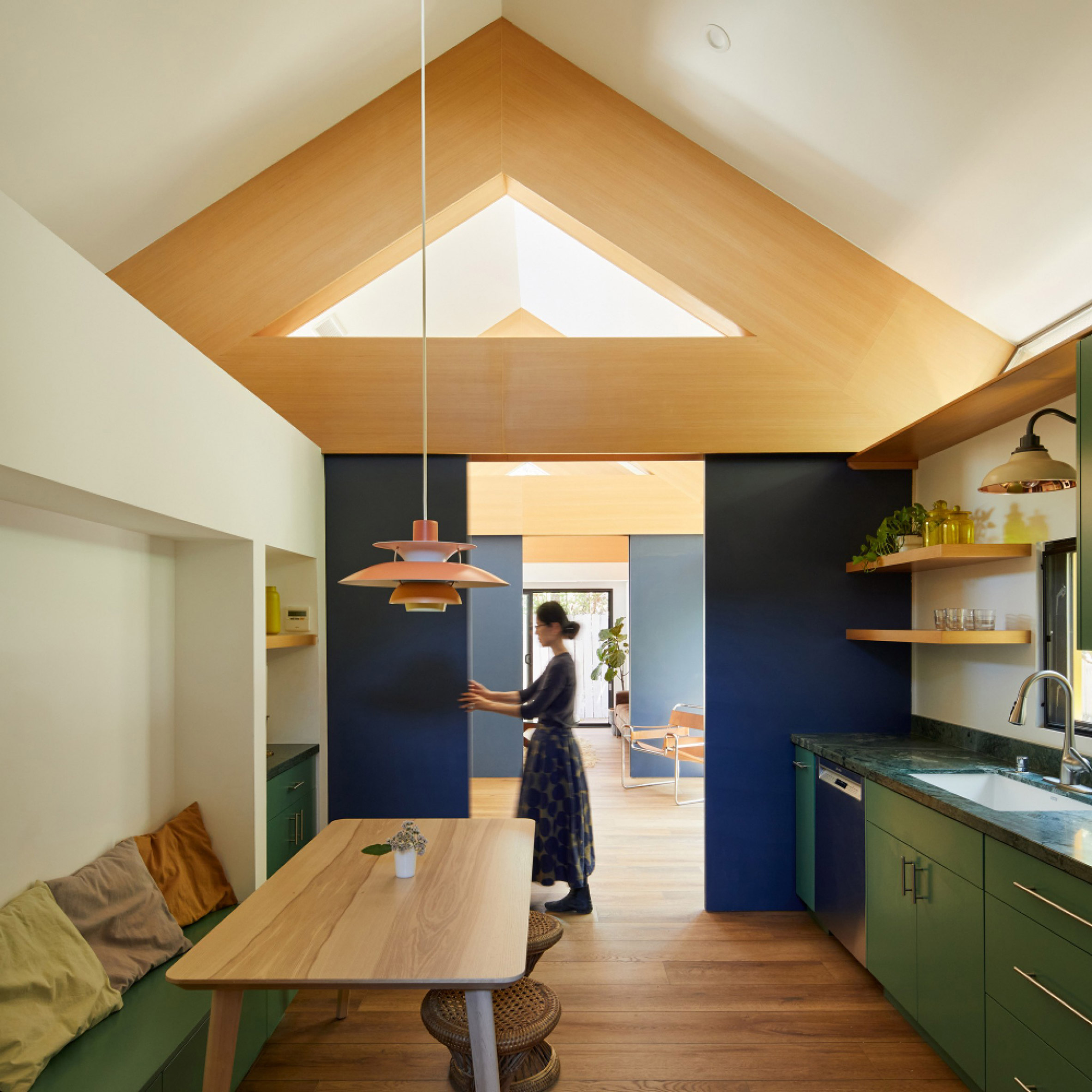 Bunch Design added sliding doors to separate areas inside the dwelling
Bunch Design added sliding doors to separate areas inside the dwelling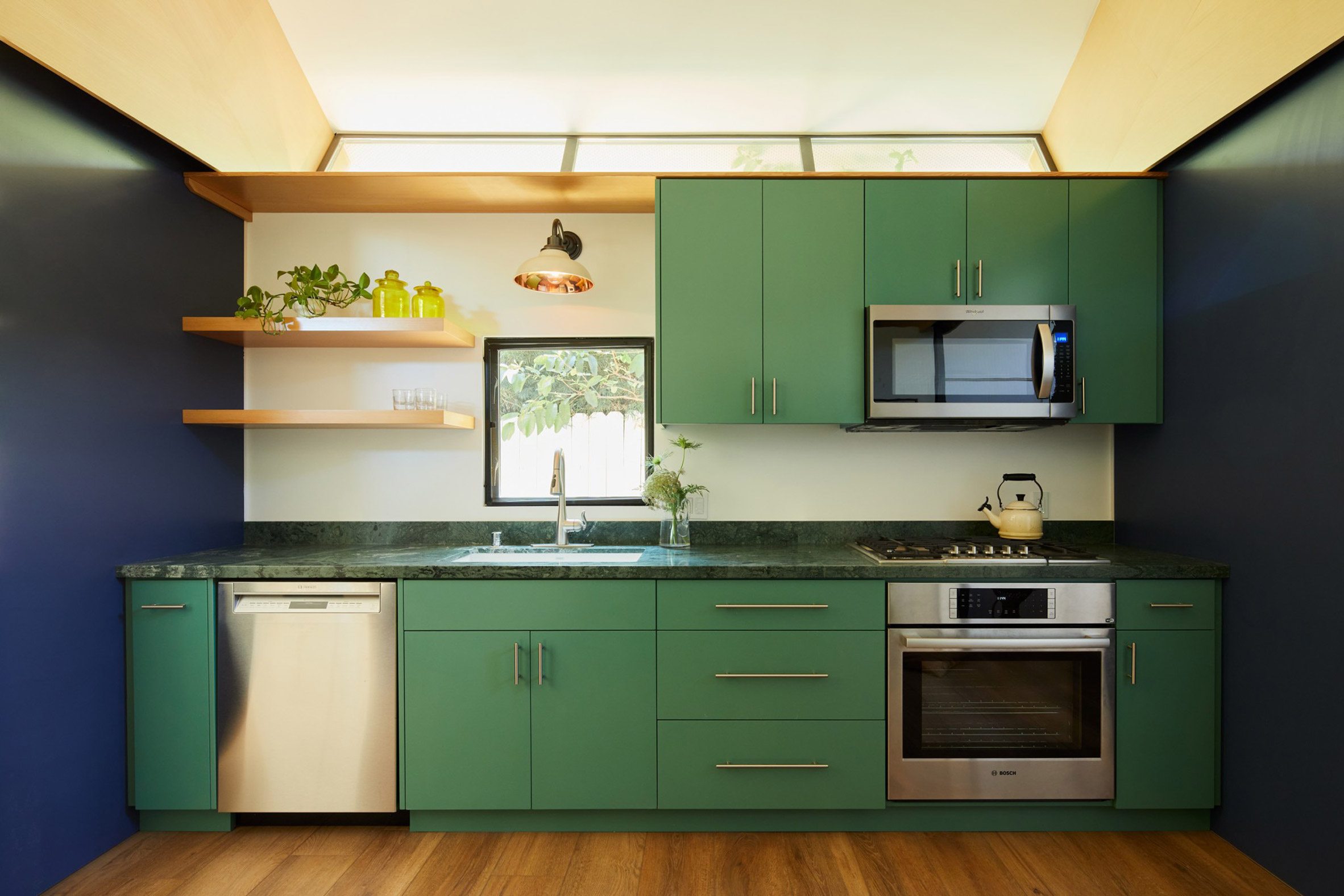 The building has triangular rafters
The building has triangular rafters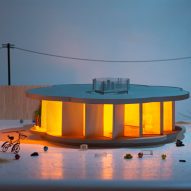
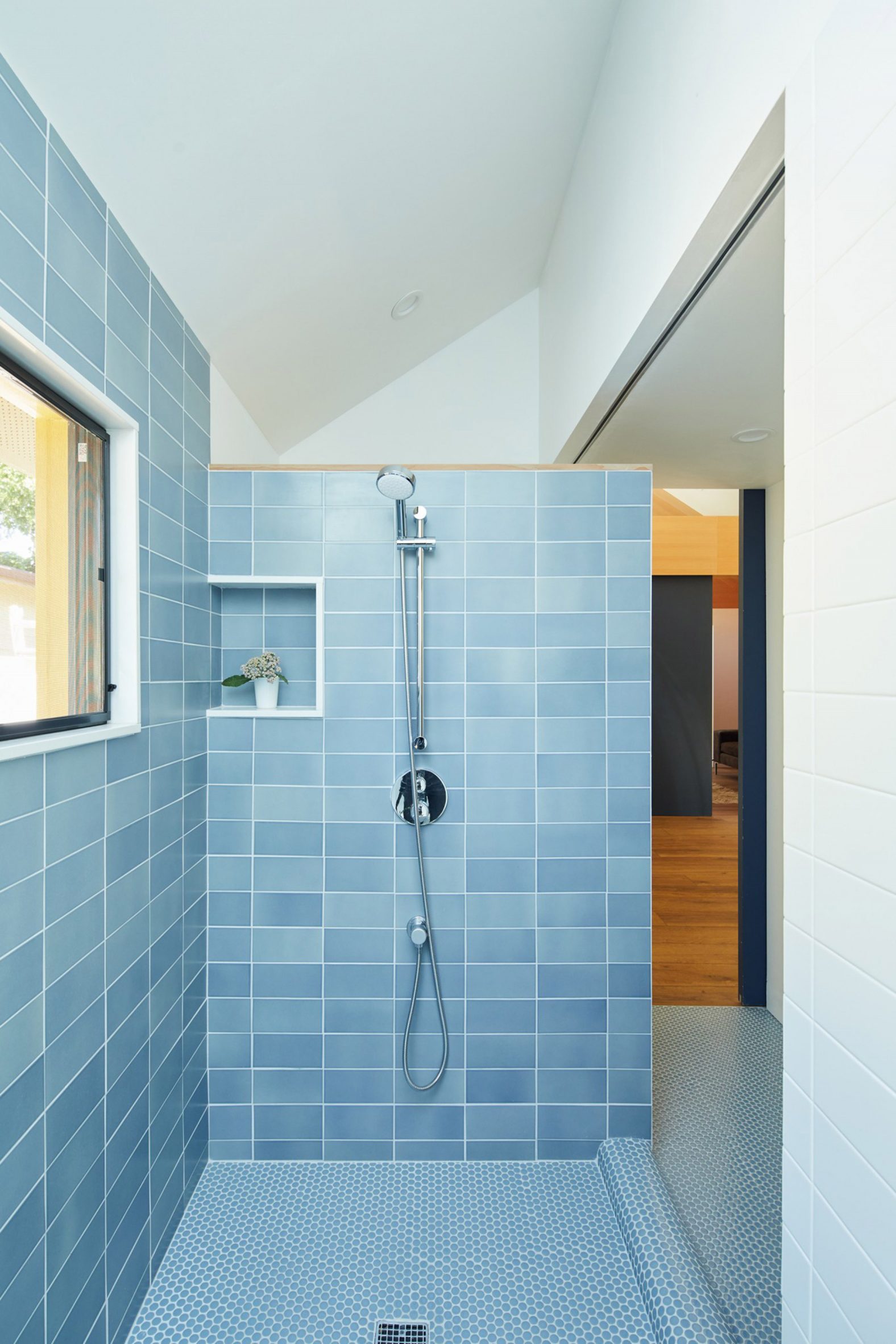 Pale blue tiles cover the bathroom walls and floor
Pale blue tiles cover the bathroom walls and floor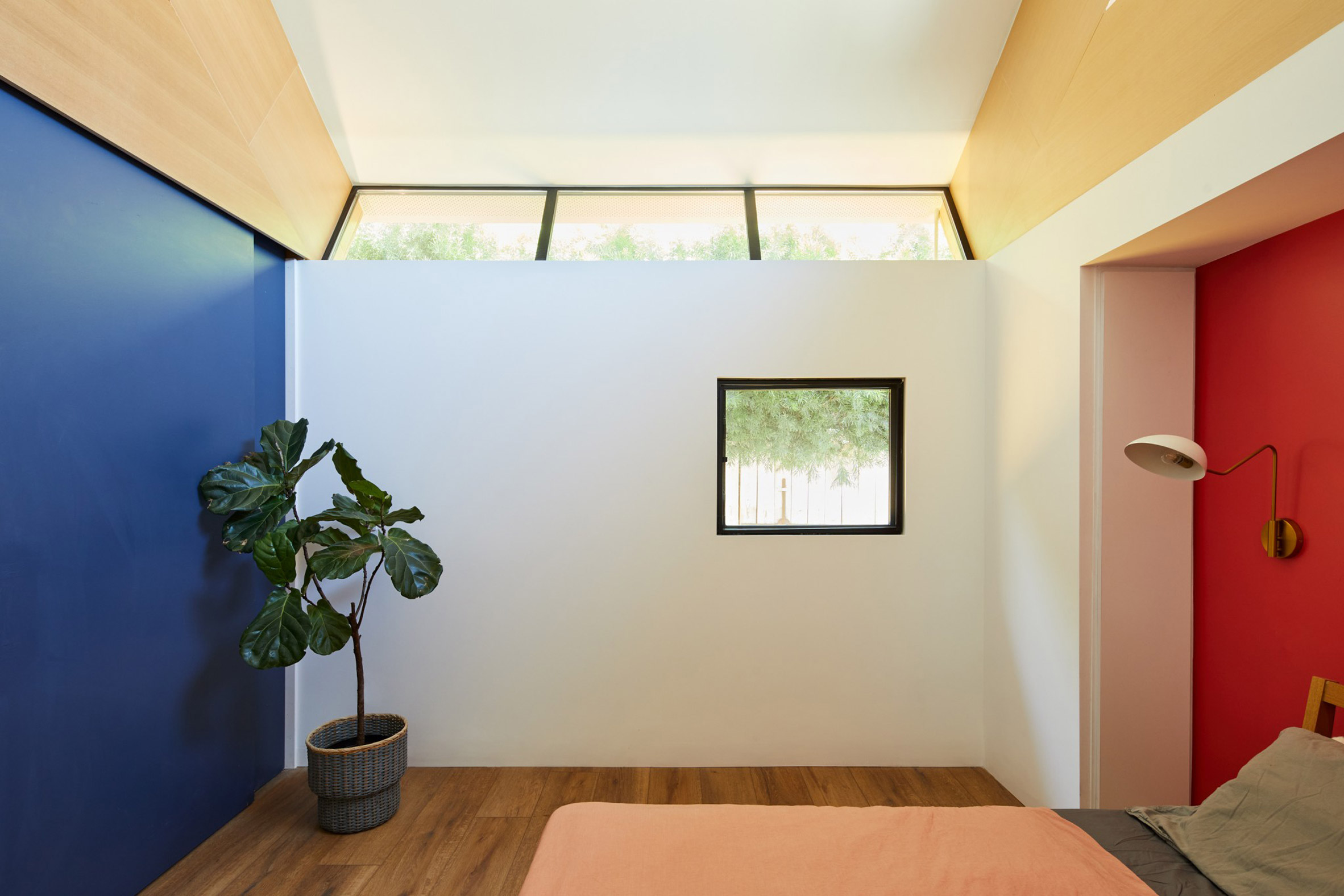 Colourful spaces define the ADU
Colourful spaces define the ADU

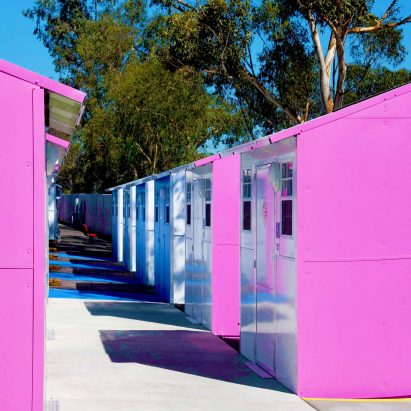
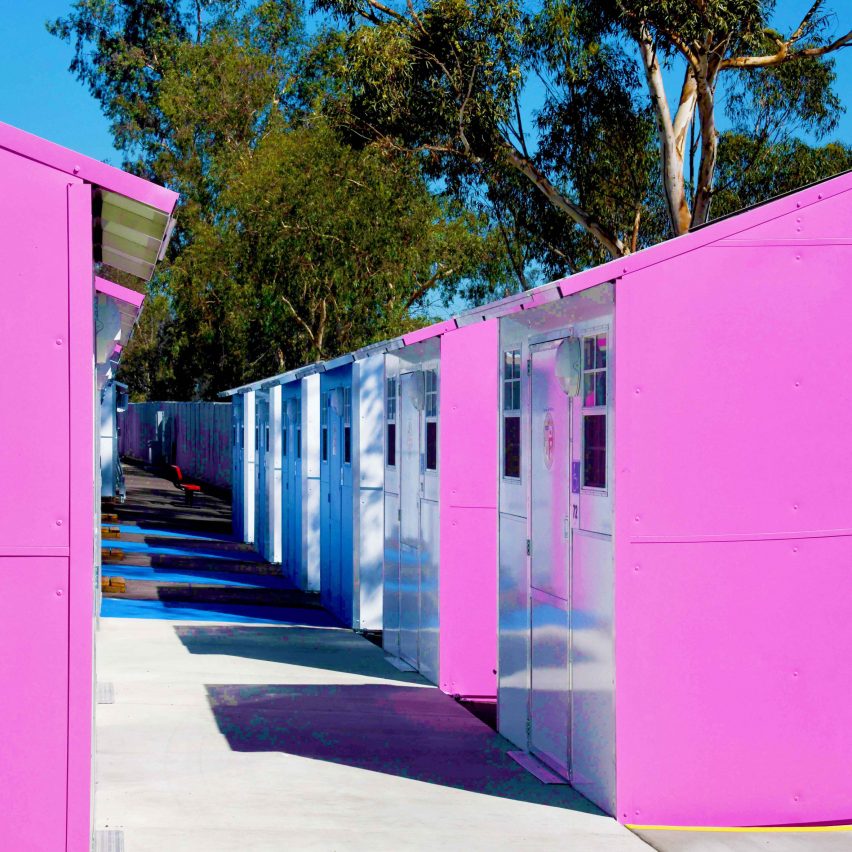
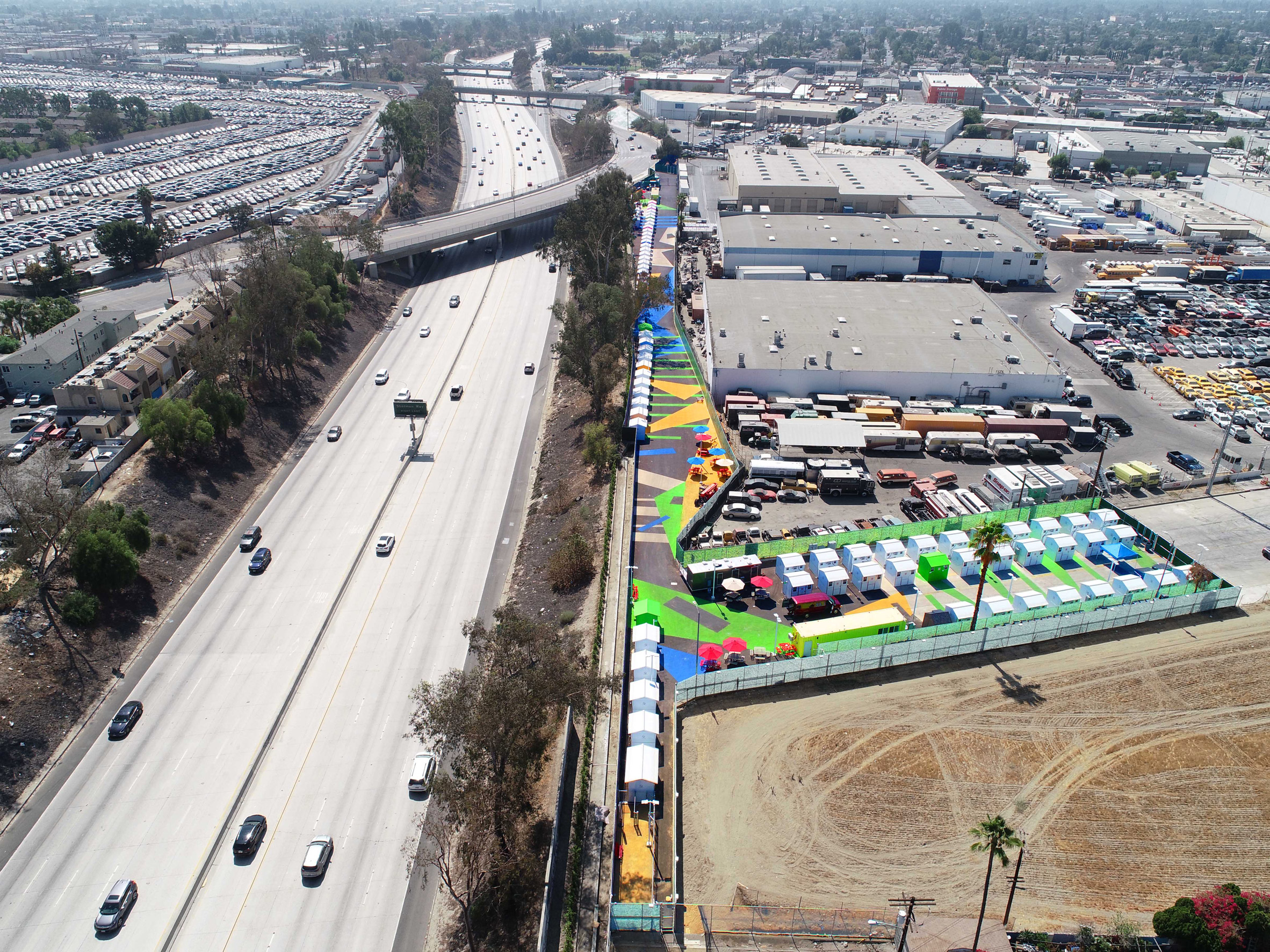 The Whitsett West Tiny Home Village occupies an oddly shaped site beside LA's 170 freeway
The Whitsett West Tiny Home Village occupies an oddly shaped site beside LA's 170 freeway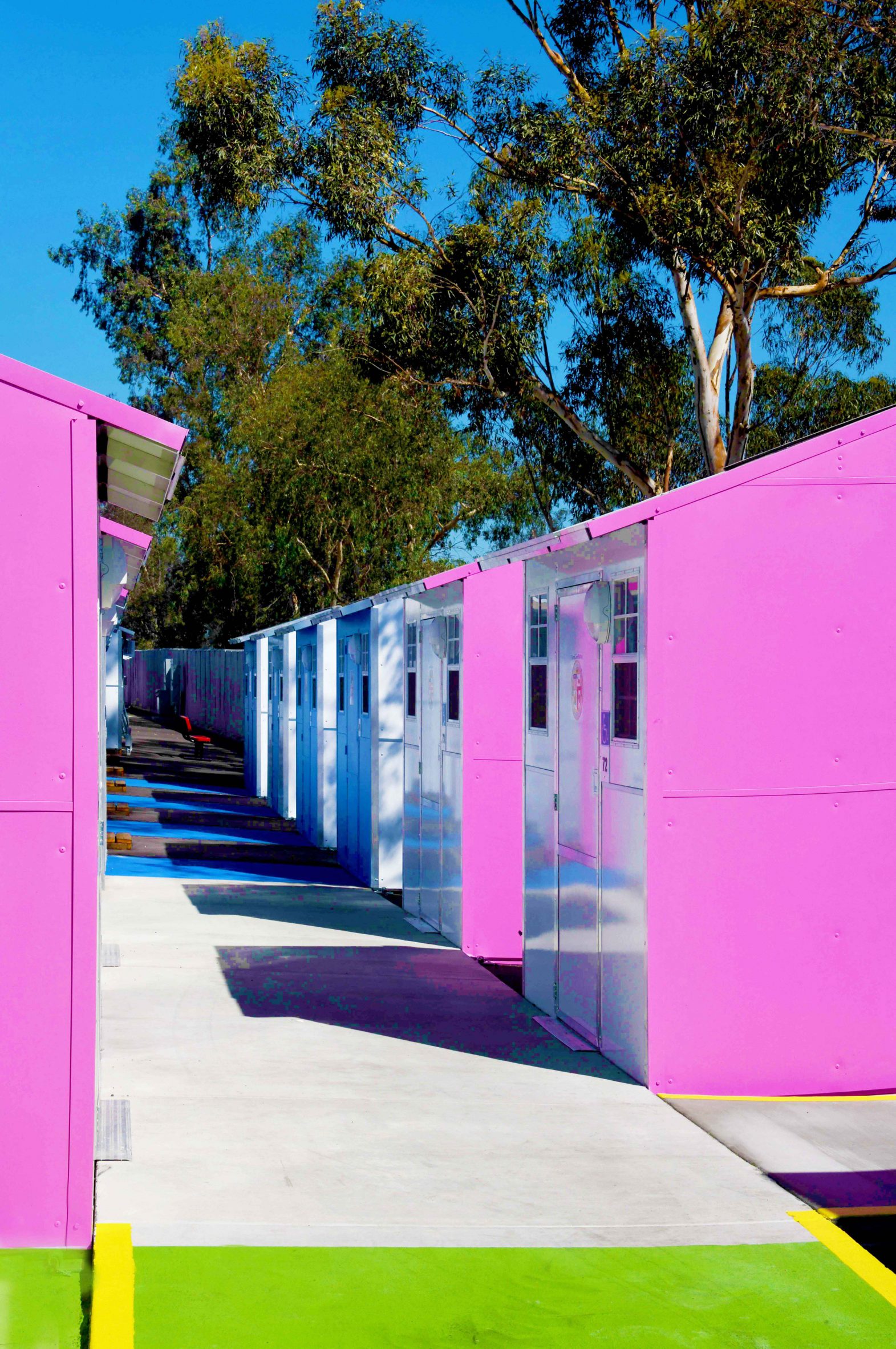 The village has 77 units that can house up to 150 residents
The village has 77 units that can house up to 150 residents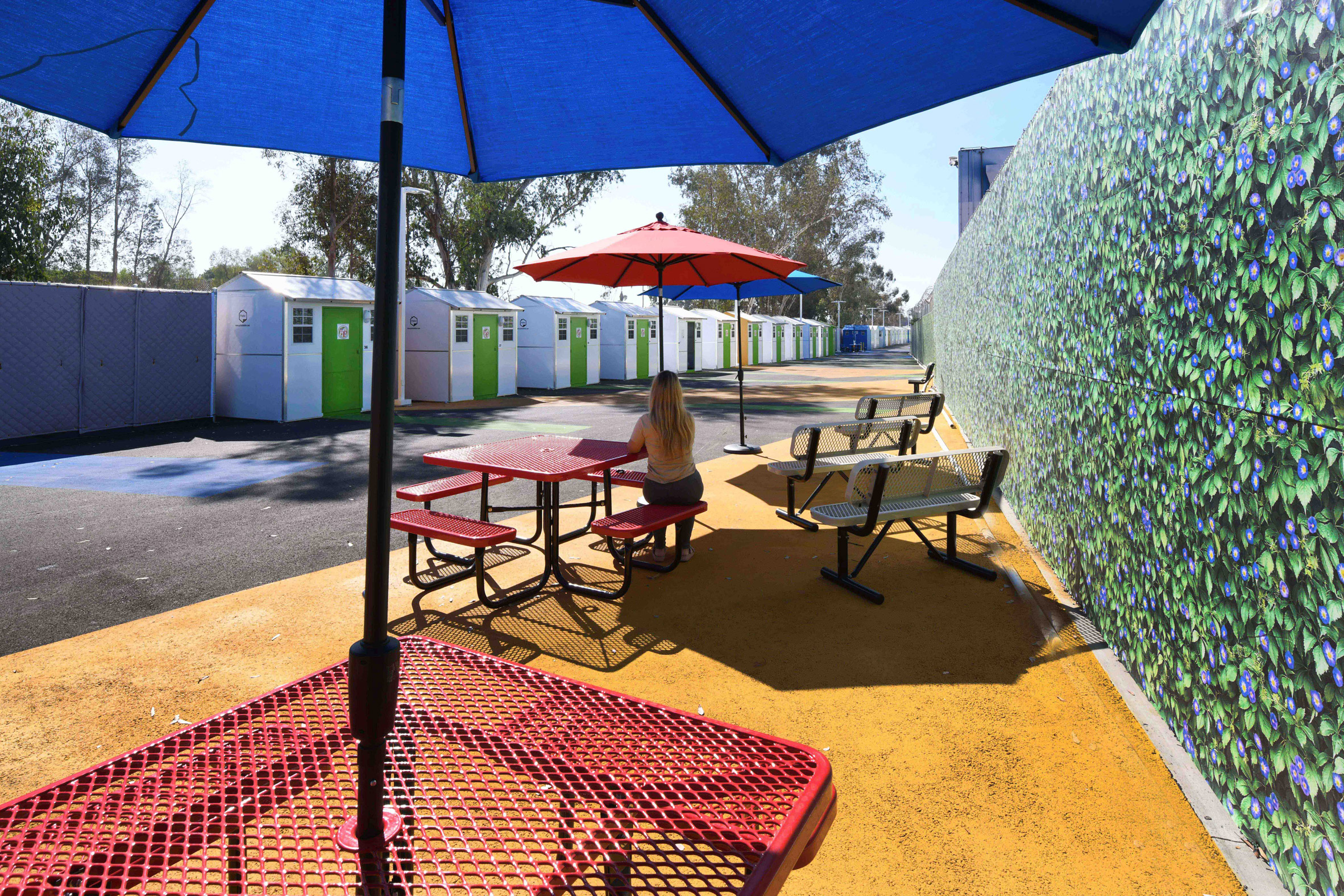 The site has communal areas for eating and socialising
The site has communal areas for eating and socialising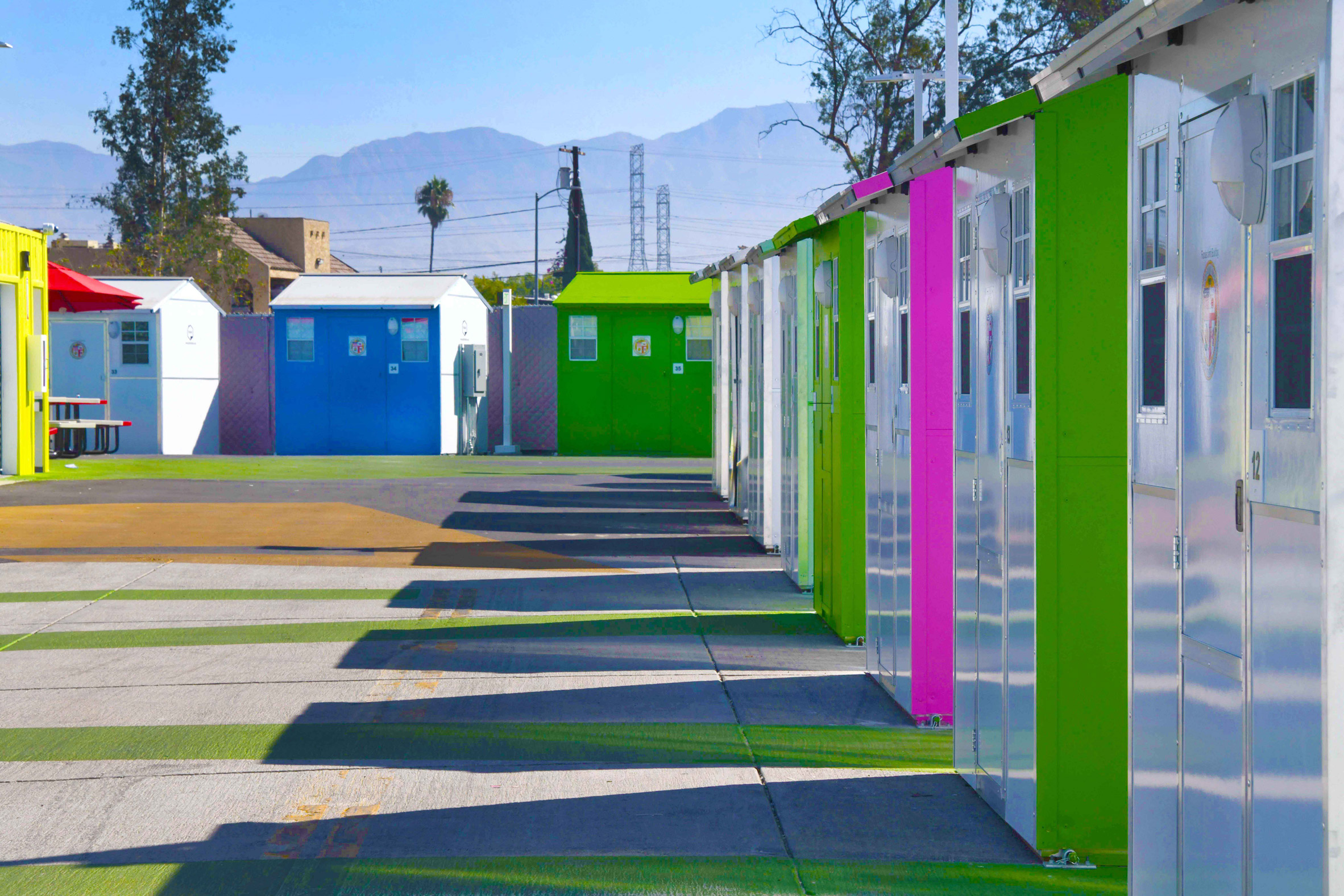 Bright colours were chosen to create a more desirable place to live
Bright colours were chosen to create a more desirable place to live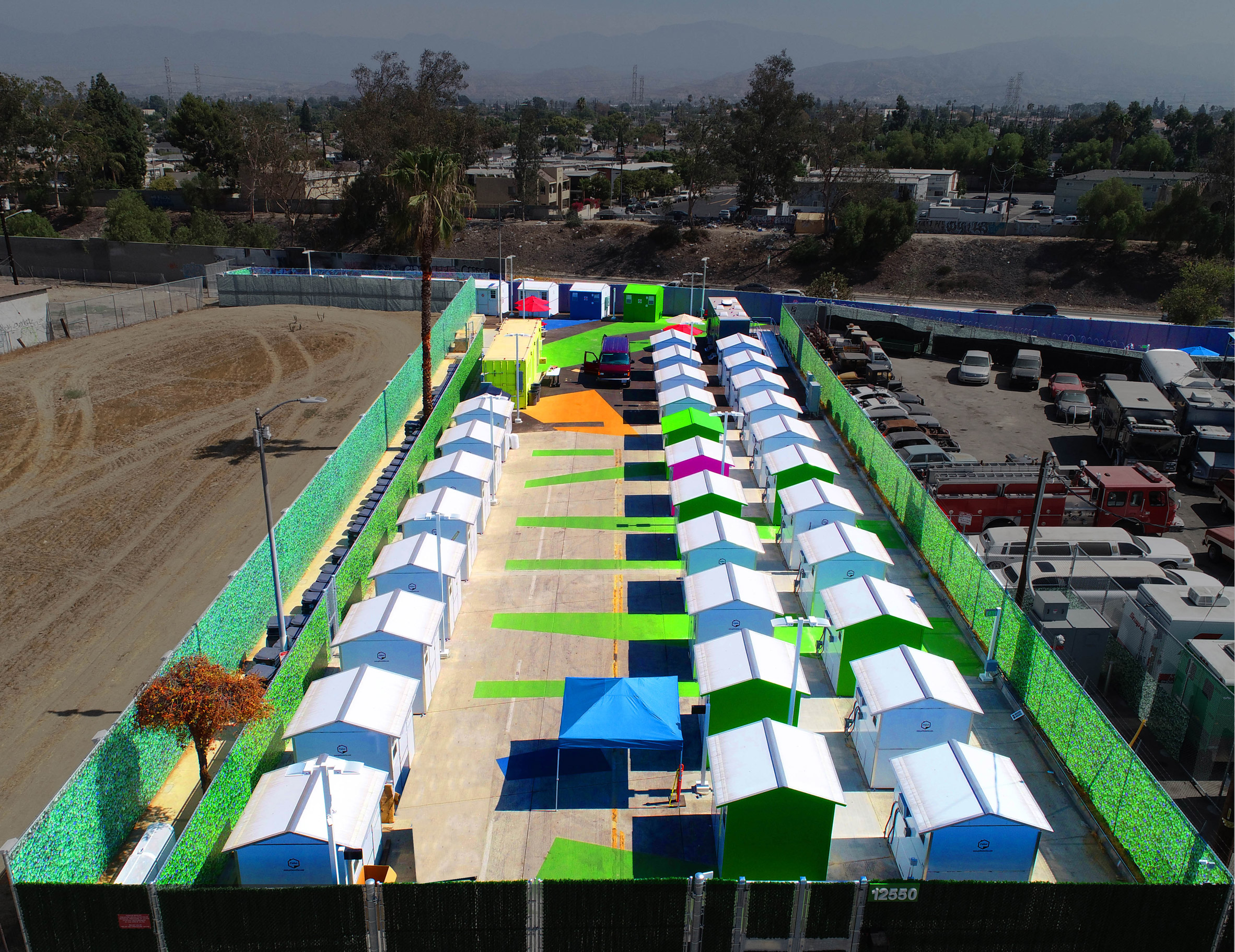 The village also incorporates hygiene trailers, storage, offices and other necessary infrastructure
The village also incorporates hygiene trailers, storage, offices and other necessary infrastructure

