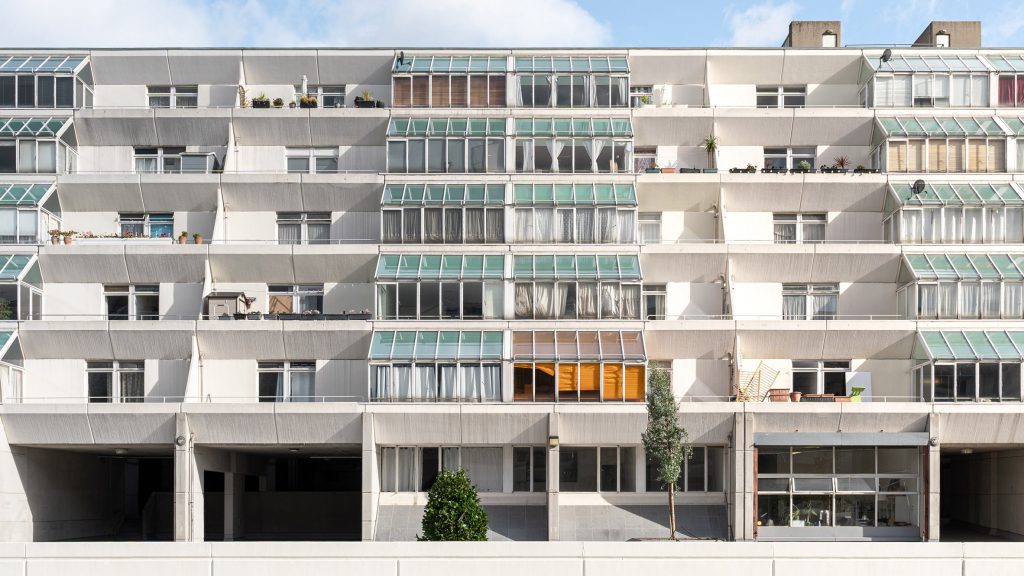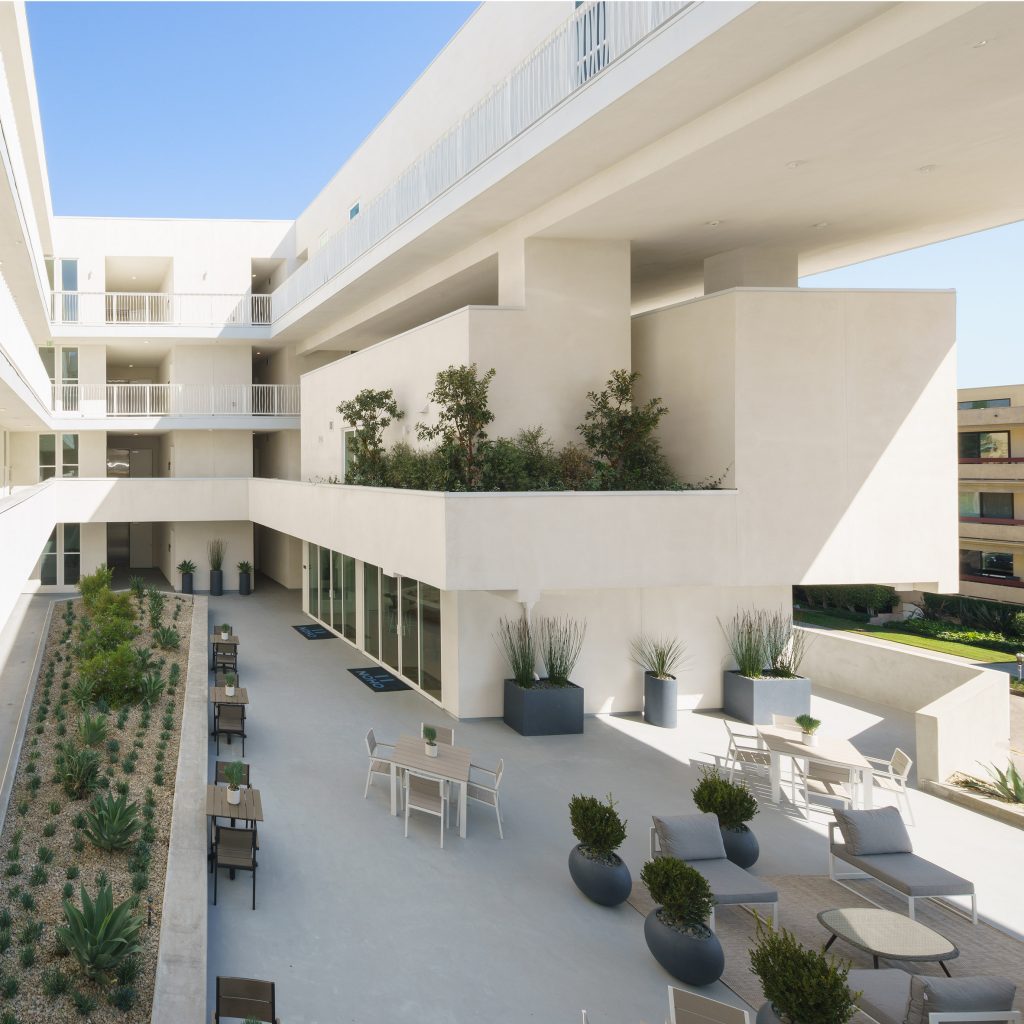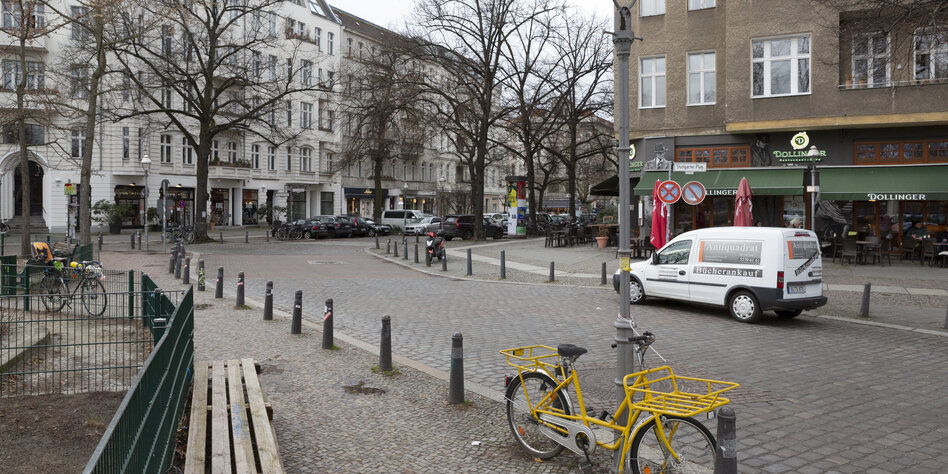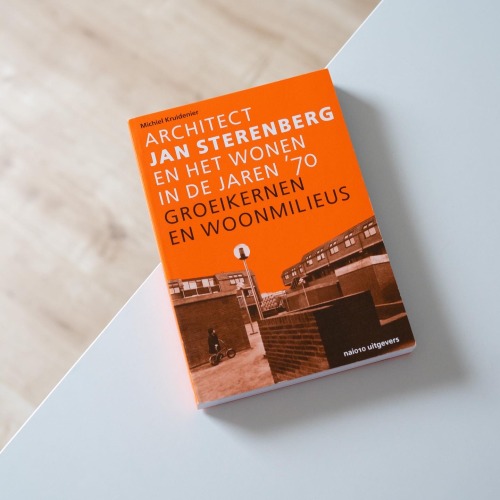2 Likes
#housing
4 Likes
Pfizer Data shows HIGHER RATE OF COVID in Vaccinated than Unvaccinated
Pfizer Adverse Effects Data: COVID-19 (4.6%)
Data, funded by taxpayers, finally released through court enforcement of denied FOIA.
First 38 pages includes 9 PAGES OF ADVERSE REACTIONS
https://www.datascienceassn.org/sites/default/files/Pfizer%20Adverse%20Events%20Report.pdf
A Registered Nurse summarizes the 9 pages
Tags, Topics and Terms - #Activism #Activist #SocialJustice #Justice #CivilRights #Freedom #Liberty #HumanRights #Humanitarianism #Humanitarian #Humanity #Organize #Organization #Collaboration #FunctionalCollaboration #Coordination #Cooperation #Empowerment #Culture #CulturalHealth #CulturalFreedom #HealthyCulture #SocialTheory #SocialScience #Government #Politics #PoliticalJustice #PoliticalScience #PoliSci #PublicPolicy #Policy #Democracy #MaintainingDemocracy #FunctionalDemocracy #ParticipatoryDemocracy #ParticipatoryEducation #Citizen #Citizenship #CitizenCommunications #Education #Access #Accessibility #AccessibleEducation #LiberateEducation #EducationLiberation #Socialism #Mutualism #MutualAide #SocialEcology #Anarchy #Anarchism #Anarchist #ChristianAnarchism #ChristianAnarchist #Christian #MessianicJew #Religion #Faith #Scientism #Collectivism #Capitalism #AntiFacist #AntiFa #Civilization #Economics #EconomicJustice #Law #Journalism #News #FightPropaganda #Propaganda #Truth #Corruption #Lies #USA #Canada #America #Europe #Asia #ToxicCulture #ToxicConformity #Fascism #Fascist #Paternialism #MonoCulture #Discrimination #StopDiscrimination #Oppression #Persecution #Slavery #KnowThyEnemy #Privacy #Hero #Heroine #Heroes #Heroines #Righteous #Righteousness #Vigilance #Peace #ReWild #Wild #ReWildorDie #KnowThySelf #Health #HealthCare #Healthy #Medical #Medicine #Medic #Wellness #WellBeing #Psychology #Psych #Sociology #Power #Sustainability #COVID #COVID-19 #Coronavirus #Pandemic #Quarantine #Vaccine #InformedConsent #ClinicalTrial #Autonomy #Pfizer #Shot #Jab #LongCOVID #PostCOVID #PostCOVIDSyndrome #Vaxx #NoVax #EndAllMandates #AdverseReactions #Survival #Prepper #Prep #Preppers #EMT #DeColonize #DeColonization #DeAssimilate #PublicSafety #Homeless #Homelessness #Houseless #Housing #HousingJustice #InformationJustice #Accessibility #FairAccesibility #Distribution #KnowledgeDistribution #InfoDistribution #EducationJustice #EducationalJustice #InfoShare #GrassrootsEducation #KnowledgeIsPower #LegalLiteracyLiberation #LiberateLegalLiteracy #Luddite #Union #Science #BioTech #Tech #Democrat #Republican #Progressive #WEF #Eugenics
One person like that
9 Comments
Ten buildings that showcase the beauty of London's council housing
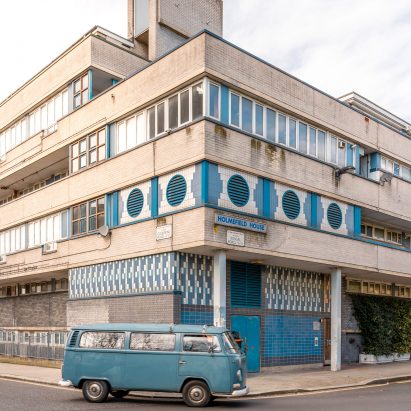
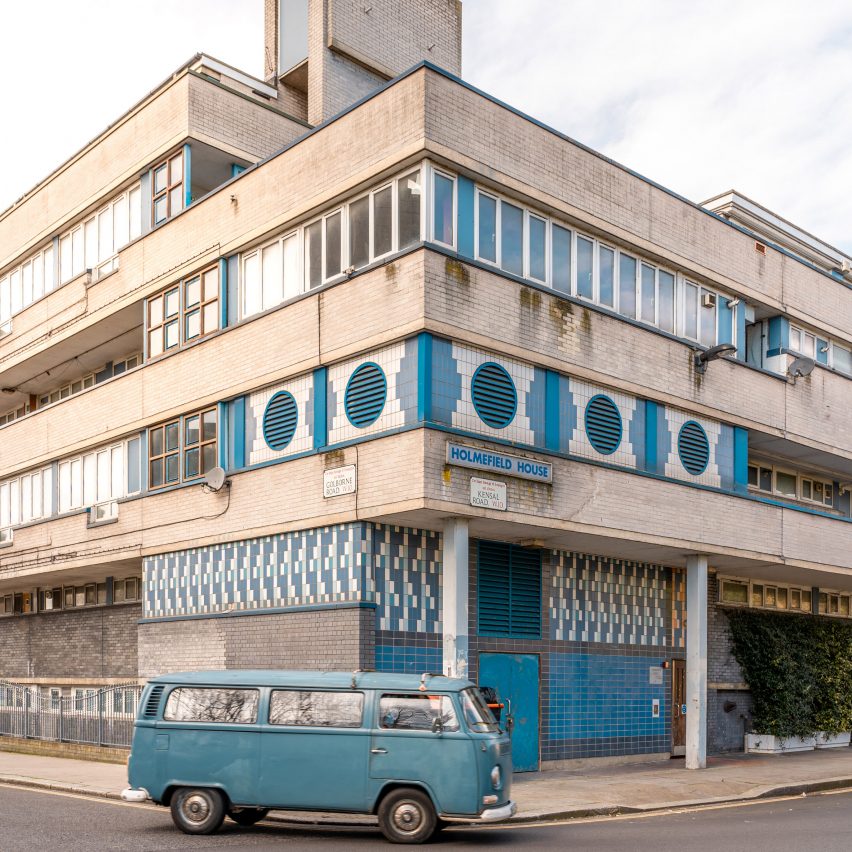
Jack Young's book The Council House aims to capture the beauty of London's council estates, which he photographed to "look like they could be perched on an Italian hillside". He chooses 10 favourites for Dezeen.
The Council House collects 68 of London's "most innovative and iconic" council homes, including recognisable examples such as Ernö Goldfinger's Trellick Tower as well as lesser-known buildings such as Spedan Close.
The buildings were lensed by photographer Young in the past three years, just over a century after the 1919 Addison Act was passed to provide subsidised housing construction in the UK.
Depictions of council homes "can create negative stereotypes"
Young, who works as a digital product designer and lives on the Lettsom Estate in Camberwell, hopes the book will change some of the perceptions people have about these often unappreciated buildings.
"They are so often depicted in black and white photography which highlights its often brutal forms, or on a dark wet night as the gritty backdrop to a television drama," Young told Dezeen.
[ 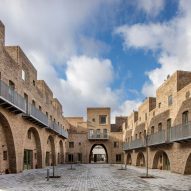
Read:
Peter Barber Architects' "intelligent, dynamic and original" McGrath Road named UK's best affordable housing scheme
](https://www.dezeen.com/2021/10/20/peter-barber-social-housing-estate-neave-brown-award-housing/)
"Those depictions start to drive a narrative and can create negative stereotypes," he added.
"I was determined to catch these buildings in their best light, to really capture their beauty, and to do so I limited my photographic expeditions to when the sun was shining and the birds were singing – it is remarkable how many of the estates look like they could be perched on an Italian hillside."
Revival could restore "rightful pride" in council housing
Although his intention was to draw attention to the beauty of council houses, Young says that many are sadly neglected, which has made them less attractive.
"While the book aims to capture these buildings at their best, the sad reality is that far too many of London’s estates have slipped into disrepair after years of neglect," he said.
However, the book's introduction — A Brief History of Council Housing by John Grindrod – offers hope that council housing might once again be appreciated thanks to new designs by architects including Peter Barber, Mikhail Riches and Cathy Hawley.
"Hopefully, in time, we can begin to restore some of the rightful pride that was once felt towards council housing," Young concluded.
Read on for Young's selection of iconic London council homes:
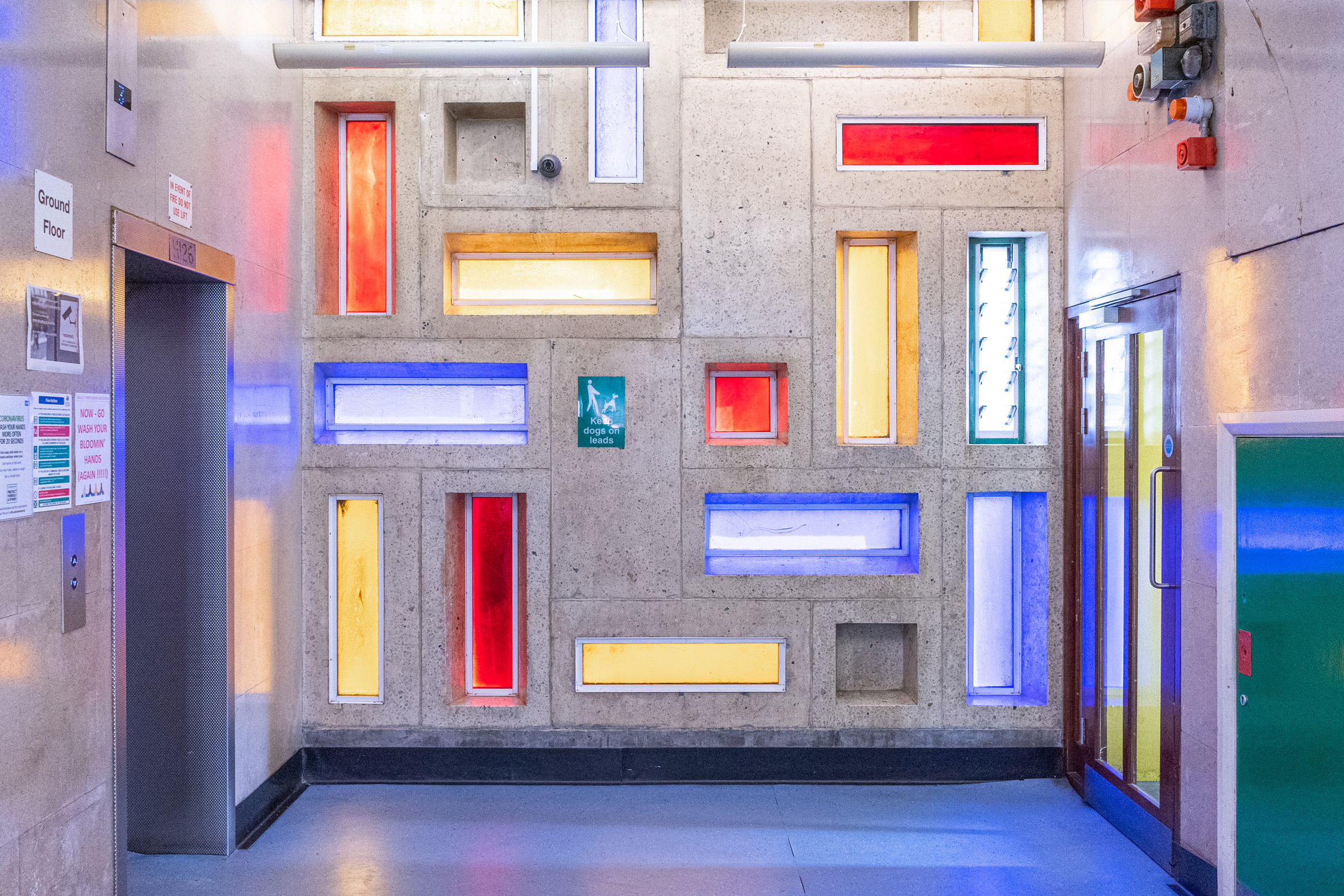
Trellick Tower, by Ernö Goldfinger, built 1968-72
"Trellick Tower is the poster boy of postwar council housing in London. Its instantly recognisable silhouette transcends niche architectural obscurity, becoming a brutal landmark that has truly infiltrated the mainstream.
"Inside the iconic walls, however, is a secret world belonging exclusively to its residents. Dramatic bush-hammered concrete makes way for colourful rejoice, as the stained-glass mosaic bathes the tower’s foyer in euphoric light as if entering a concrete cathedral."
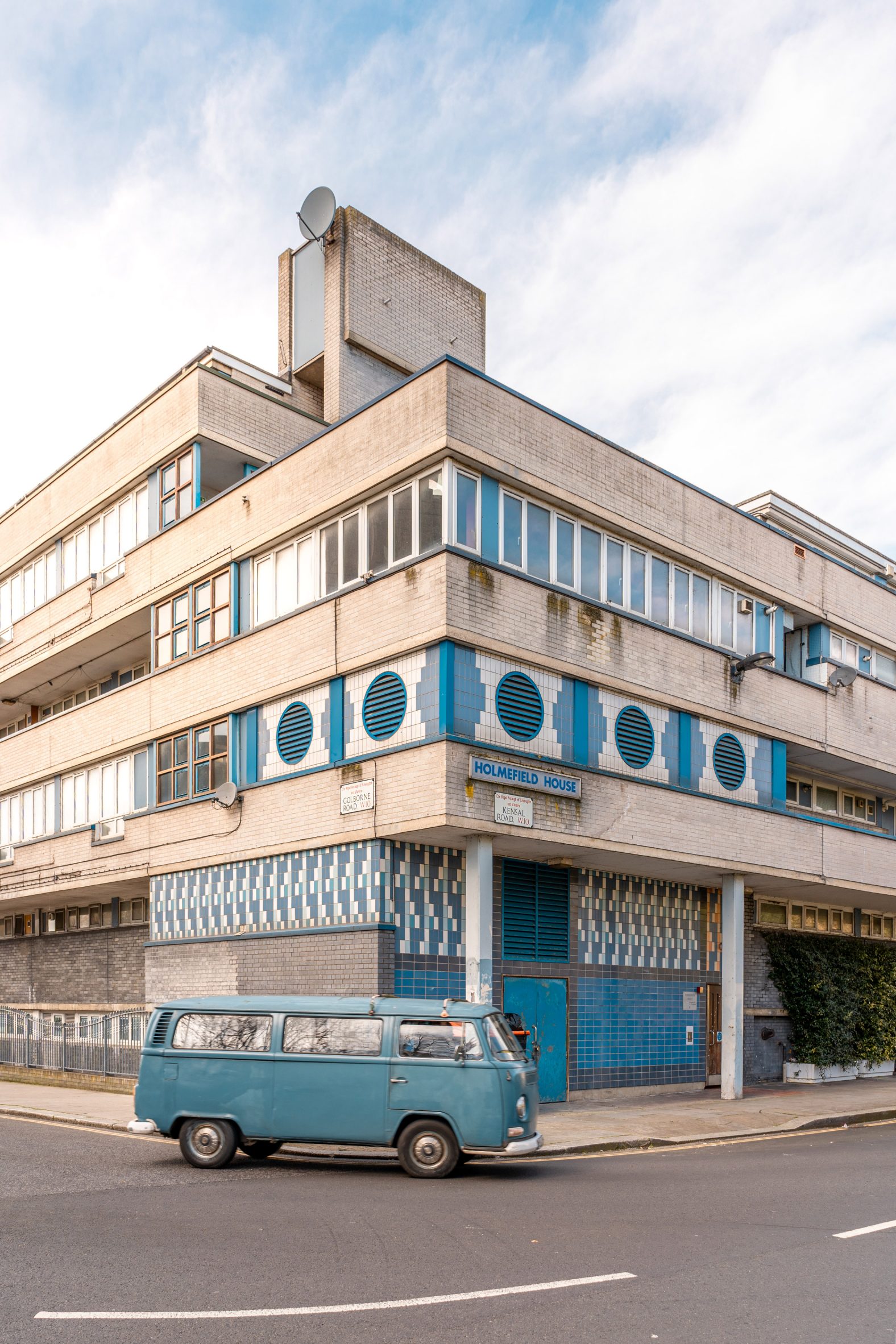
Holmefield House, by Julian Keable & Partners, built 1966-67
"My intention with the book was always to champion lesser-known estates and pieces of architecture, as well as some of the more iconic buildings, somewhere like Trellick Tower – the shadow of which Holmefield House sits beneath.
"With its shimmering tiles, mock-classical pillars and porthole windows, the block comes across as a bit wacky and unusual, which I love and think is reminiscent of a lot of the post-war council buildings, where creativity seemed to be at an all-time high.
"The photo was a total act of luck, as while I was taking out my camera I heard the rumble of the Volkswagen's engine coming around the corner. With no time to set up a tripod or to worry about composition, it was just point-and-shoot. The blues matched up perfectly and I knew this shot would be a standout image for me in the final book."
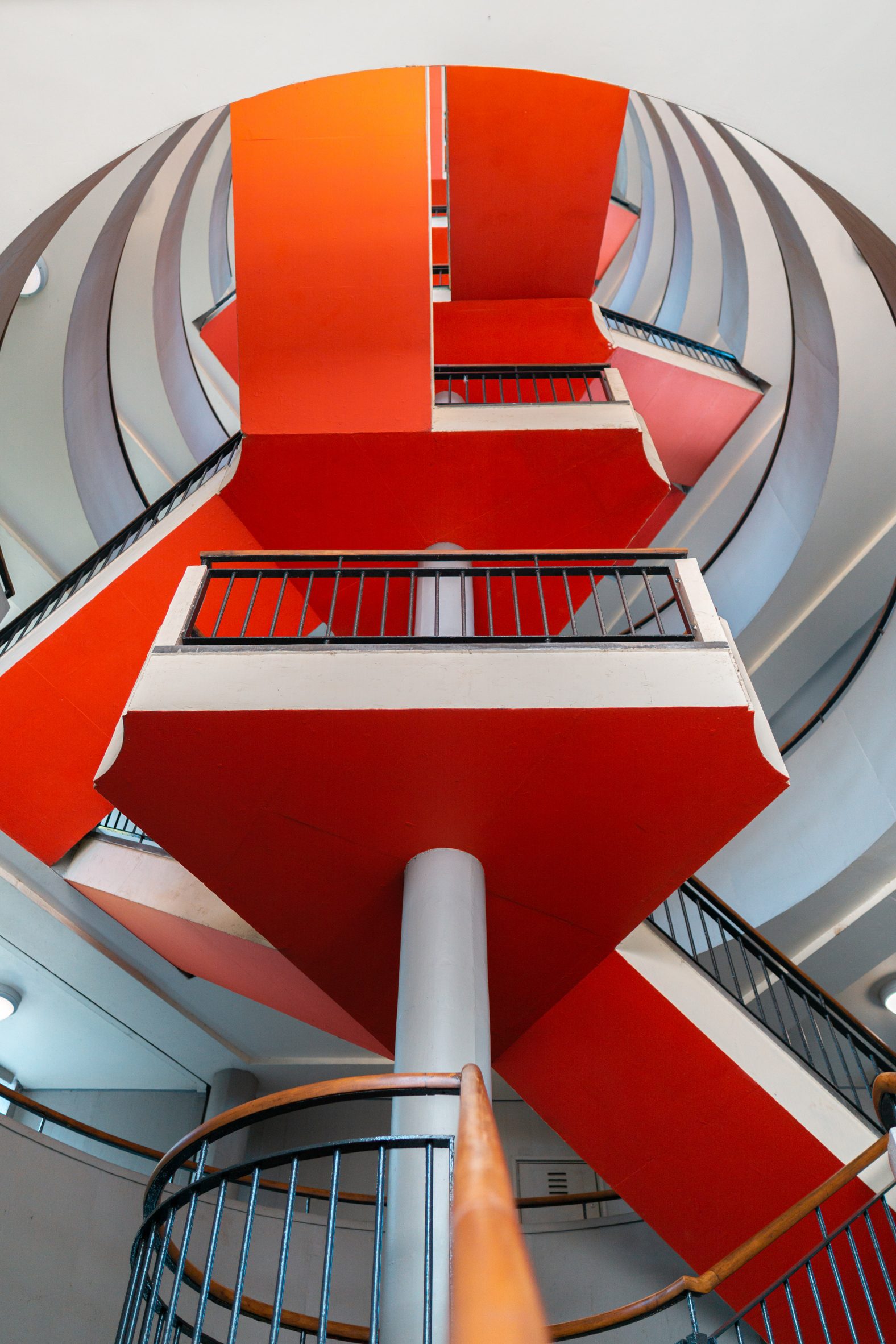
Bevin Court, by Skinner, Bailey and Lubetkin, built 1951-54
"Architect Berthold Lubetkin believed that 'a staircase is a dance' and at this Grade II-listed block he put on a once-in-a-lifetime performance. Reaching from the ground to the sixth floor, the freestanding staircase offers uninterrupted views from the bottom to the top of the building, resulting in an exceptional feeling of light and space.
"Recently restored to its original lipstick red, the underbelly of the staircase creates a geometric kaleidoscope as you look up in inevitable awe from the lobby – which also includes an original mural by Lubetkins collaborator, Peter Yates."
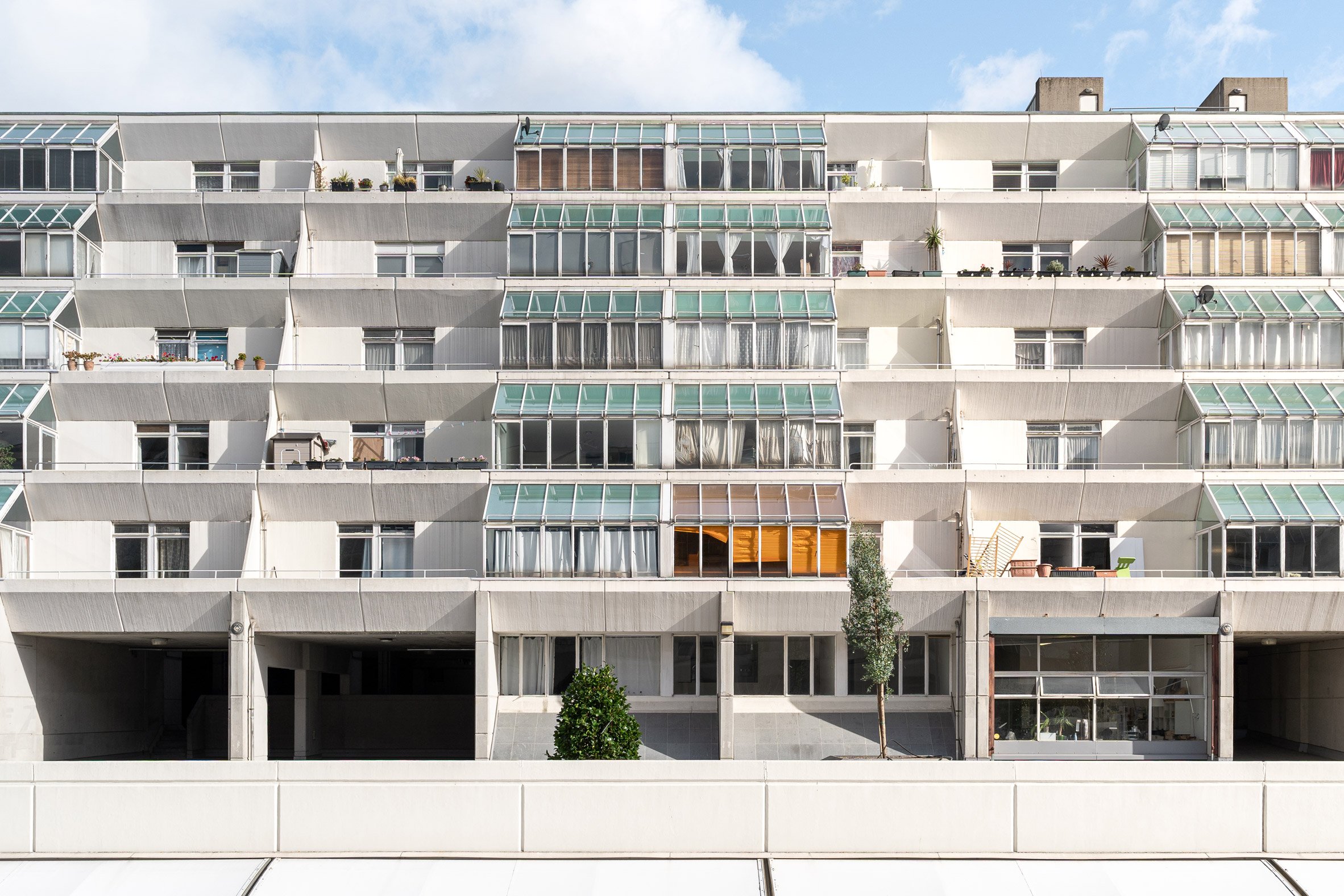
Brunswick Centre, by Patrick Hodgkinson, built 1967-72
"The Brunswick Centre is an example of restoration and regeneration done right, the results of which breathed life and light back into a modernist icon. By the end of the 20th century, the Centre was severely run-down; the unpainted concrete facade (a cost-cutting measure) had deteriorated, the plaza had been neglected and the flats were prone to leaks.
"It wasn’t until its Grade ll-listing in 2000 that architects Levitt Bernstein were able to turn the Centre into the holistic community that it was originally intended to be. Completed in 2006, the practice worked with original architect Patrick Hodgkinson to see the centre painted the cream colour that was always intended, and the upgraded shopping street with enlarged units saw retailers stream back in."
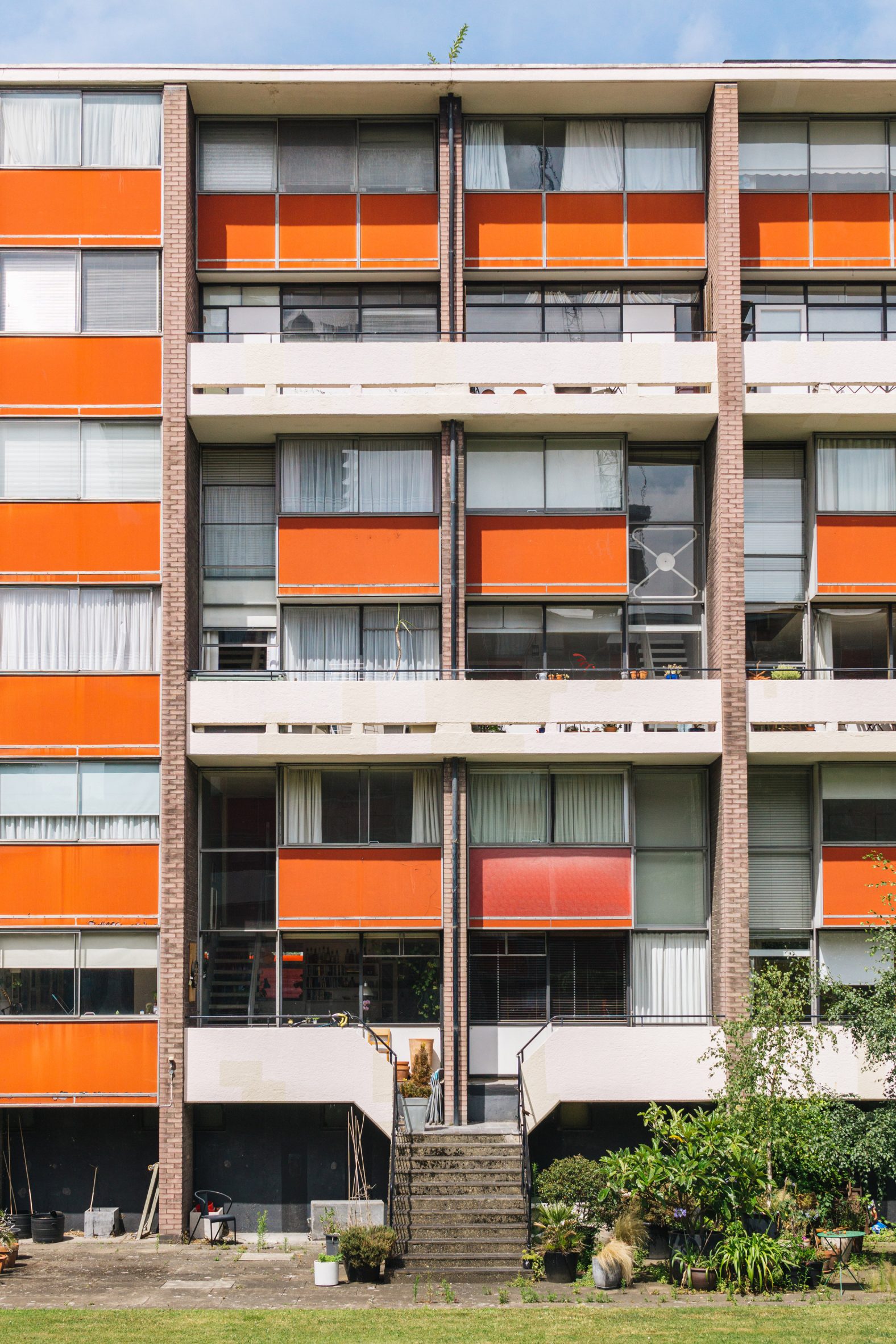
Golden Lane Estate, by Chamberlin, Powell and Bon, built 1953-62
"The estate that we all have to thank for creating the famous Chamberlin, Powell and Bon architecture firm – responsible for some of the country's most celebrated post-war architecture, which includes next-doors concrete utopia, the Barbican. As with many schemes at the time, the contract was decided by competition, to which the three architects made a pact to form a partnership should one of them win – that architect would be Geoffry Powell.
"Chamberlain, Powell and Bon were as interested in the spaces between the building as they were in the buildings themselves during the planning of Golden Lane. Communal gardens can be found peppered throughout, the views from which, if you catch them just right, often result in a heart-soaring vista of coloured blocks, four or five at a time.
"The most impressive garden, however, is that on top of Great Arthur House, which although very rarely open, even to residents, boasts unrivalled views of the city."
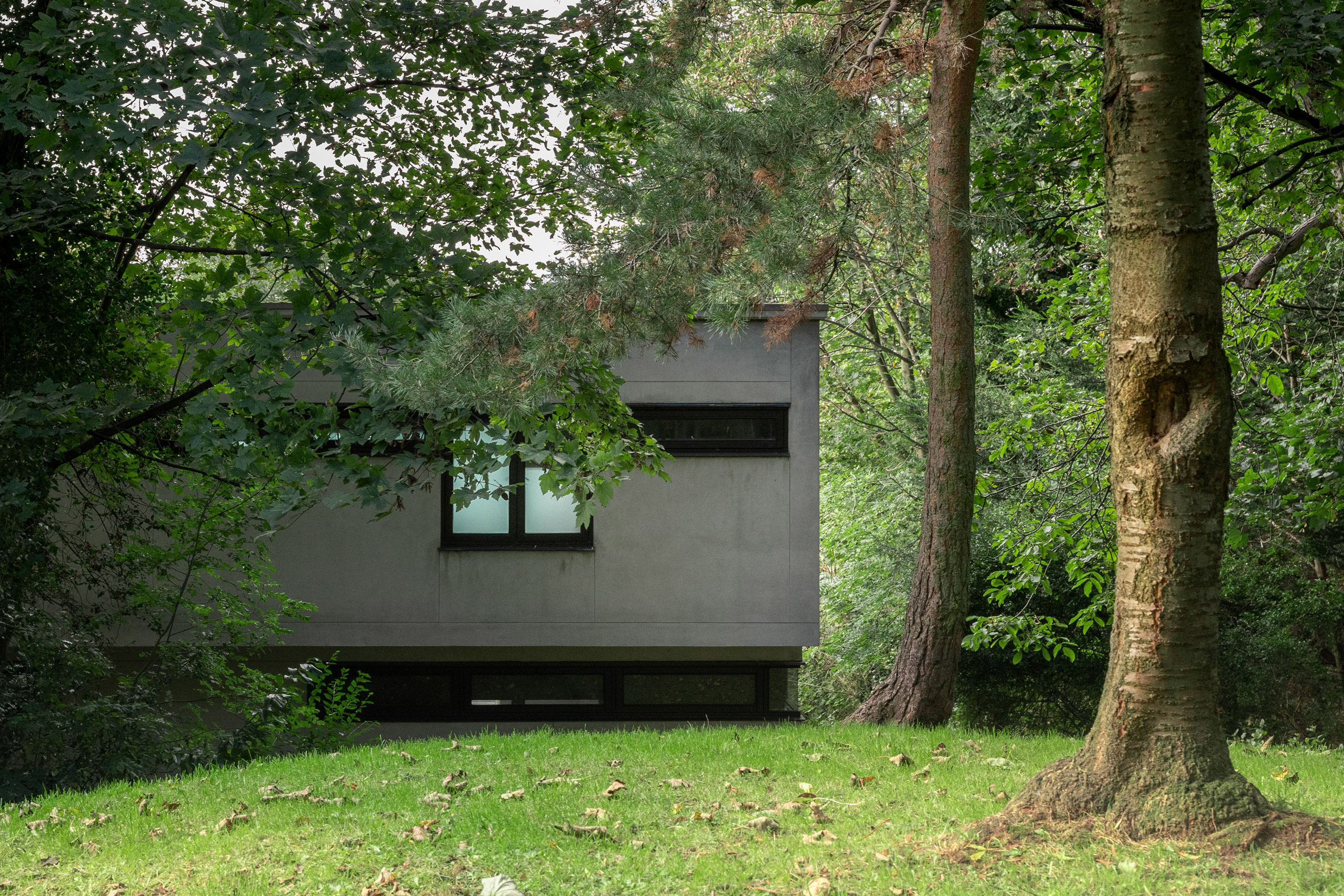
Spedan Close, by Gordon Benson and Alan Forsyth, Camden Architects' Department, built 1974-78
"Formerly known as Branch Hill Estate, Spedan Close is a slice of Mediterranean charm sandwiched between quintessentially English greenery. Nestled inside the densely treelined Hampstead woods, the estate transports you to a secret world that feels a million miles from the stereotypical grey and gritty council estate too often portrayed in the media.
"Terracotta brick pathways dissect the whitewashed homes, which exemplify the Camden Style pioneered by borough architect Sydney Cook."
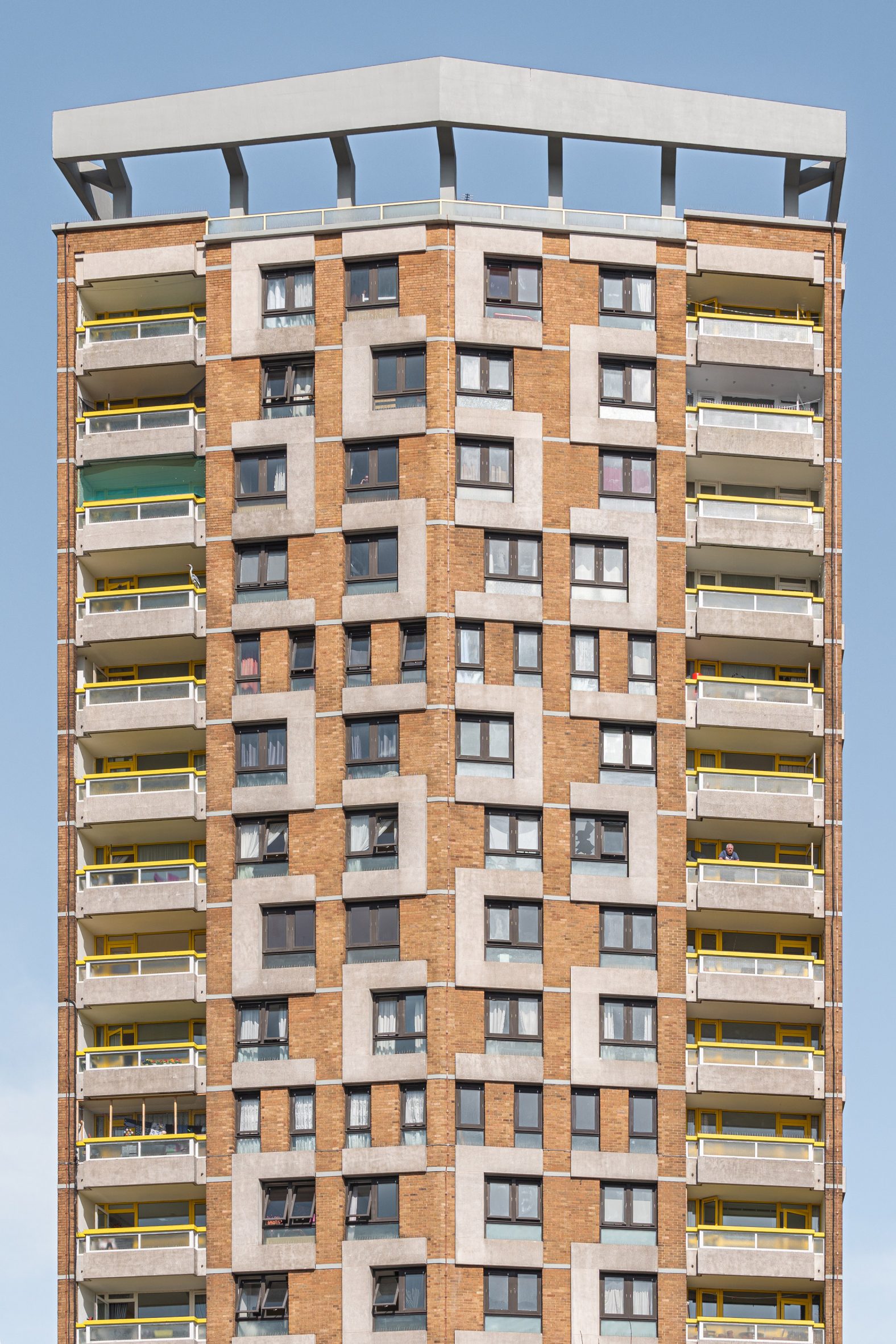
Sivill House, by Skinner, Bailey and Lubetkin, built 1964-66
"The graphical nature of Lubetkin's work speaks to my background as a graphic designer – his outstanding use of colour and flair for geometric finishes marked his facade design out from virtually all of his contemporaries.
"Sivill House's hypnotically repetitive motif of geometric 'C' shapes was inspired (depending on who you ask) by either patterned carpets or the paintings of Chinese dragons that hung from the walls of Lubetkin's studio."
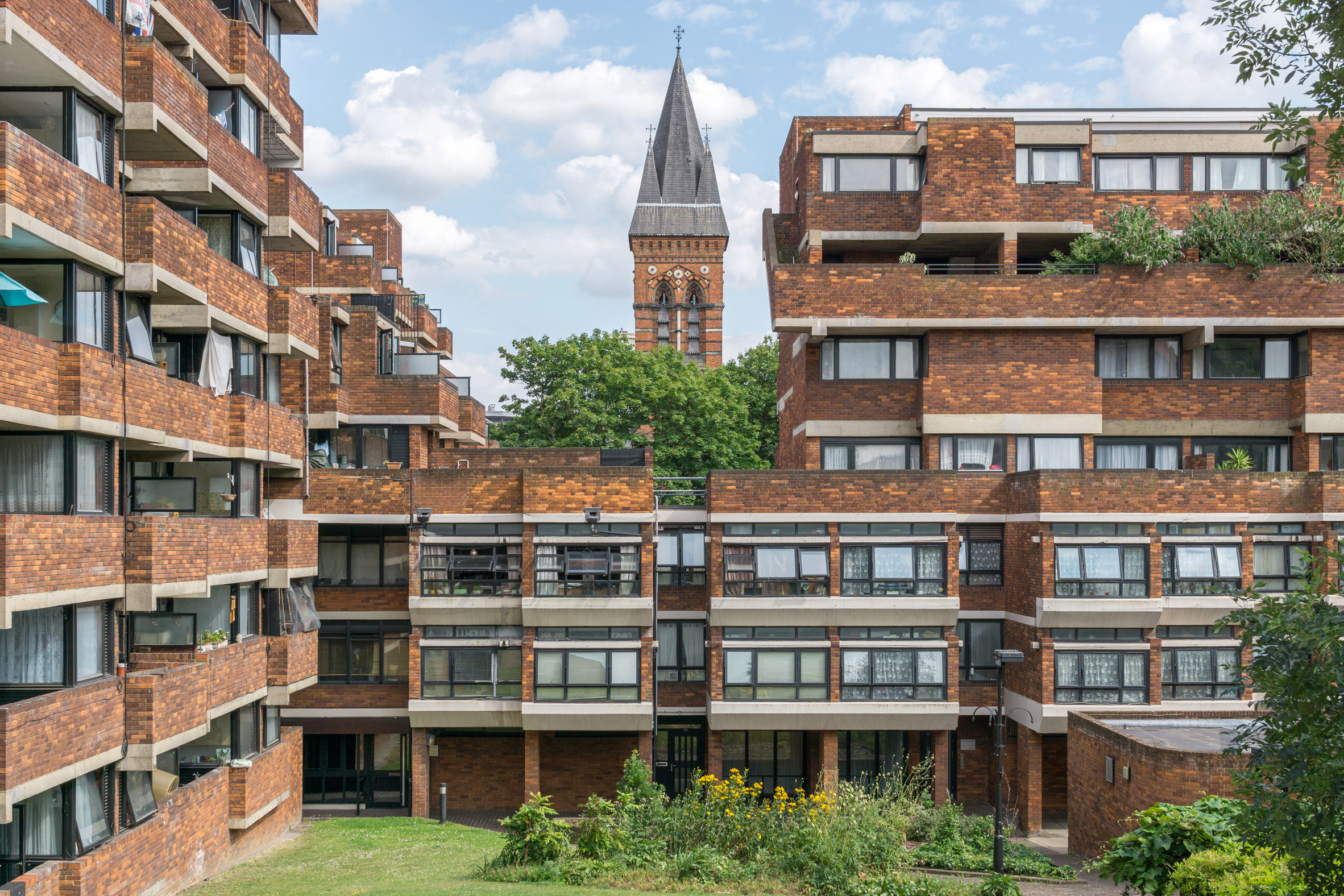
Lillington Gardens, by Darbourne and Darke, built 1964-72
"This green oasis of an estate was one of the first low-rise, high-density public housing schemes to be built in London after the second world war. As well as winning awards for its landscaping, architects Darbourne and Darke have been widely praised for their sensitivity to the Grade l-listed Church of St James the Less, which the estate was built around.
"With complimenting brick-work and balanced proportions you could be forgiven at a glance for overlooking the 105 years between the two.
"Although the red bricks blend into one, and this is by no means a coincidence, Darbourne offered a refreshingly pragmatic case for the choice of brick over increasingly popular concrete: 'With brick, you can get the mortar over the face and the joint out of place, but even done poorly it is just about acceptable. That is not the case with concrete'."
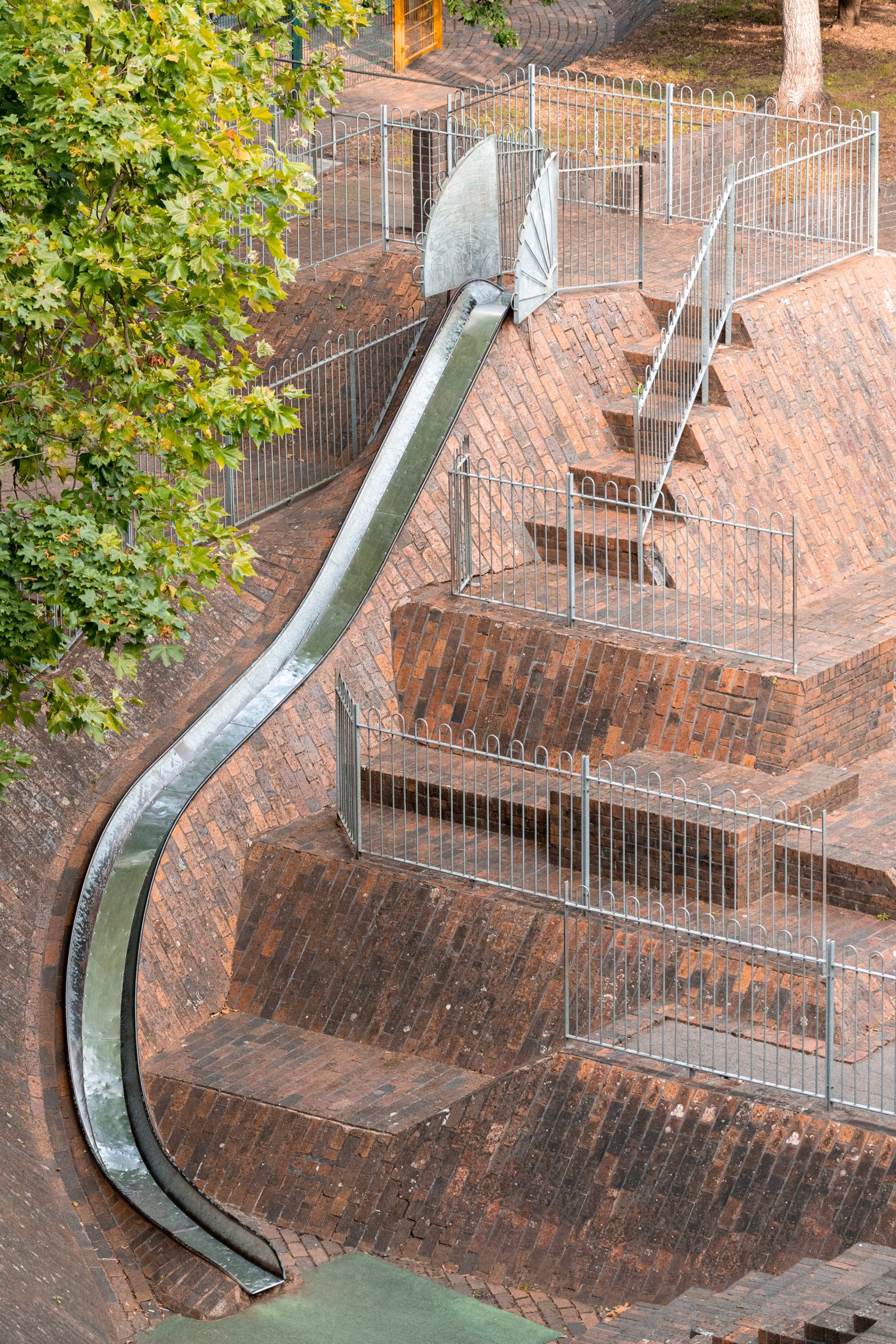
Brunel Estate, by City of Westminster Department of Architecture and Planning under F G West, built 1970-74
"Designed in conjunction with one of the most prominent landscape architects of the time, Michael Brown, Brunel Estate is a masterclass in balancing heavy architecture with quiet moments of urban rest bite. Quiet, until you reach the site of the estate's iconic, monumental slide – which is a local hotspot for both residents and neighbouring children alike.
"Cascading down a particularly craggy brick face, the slide is now one of the country’s only Grade ll-listed pieces of play equipment, practically unaltered except for the addition of some all-too-sensible metal barriers."
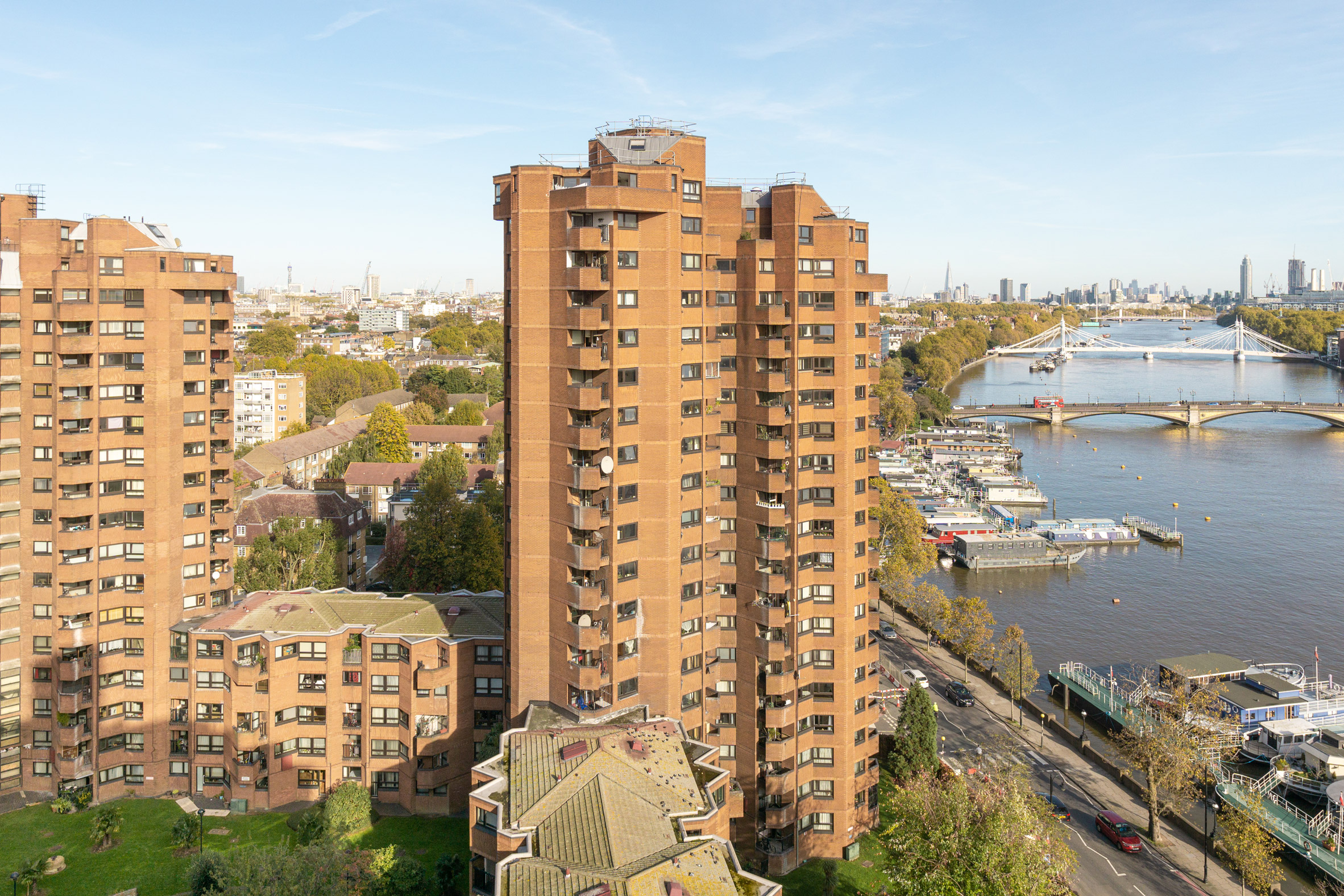
World's End Estate, by Eric Lyons and Jim Cadbury-Brown, built 1969-77
"The World’s End Estate is one of a few that occupies a mind-bogglingly desirable piece of real estate, slap bang on the bank of the River Thames – another, featured in the book, is Falcon Point, located just outside Tate Modern.
"Here, seven towers of between 18 and 21 storeys define the estate's topography – the residents of which get to enjoy some of the most wonderful views of the river as it snakes its way towards the city.
"It is refreshing to imagine a time when a location like this wasn’t reserved for luxury apartments sold at an eye-watering price, but rather for the ordinary Londoner, the likes of which make our city the greatest cultural melting pot in the world."
The Council House by Jack Young is published byHoxton Mini Press.
The post Ten buildings that showcase the beauty of London's council housing appeared first on Dezeen.
#all #architecture #residential #london #photography #books #uk #housing #roundups
Brooks + Scarpa designs 11 NOHO in California to diverge from typical housing block
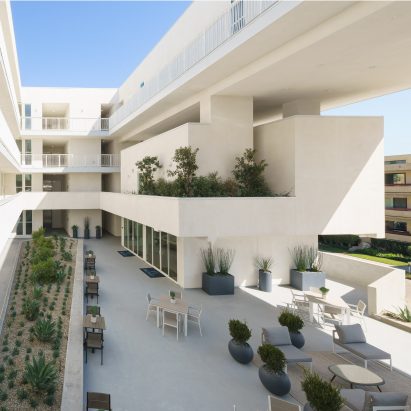
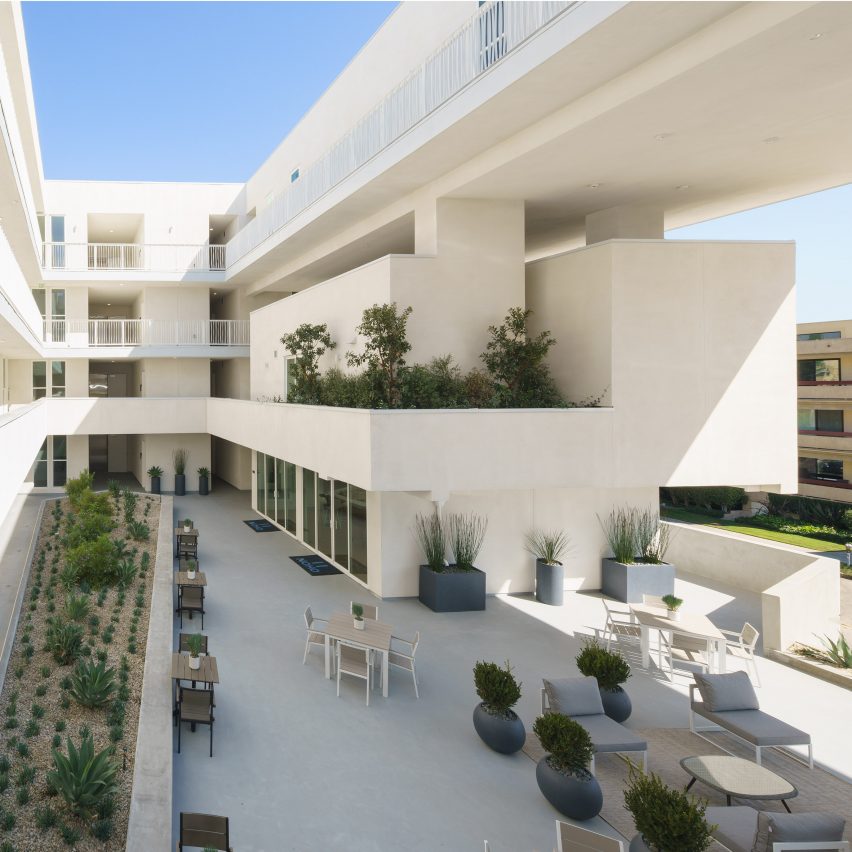
Architecture firm Brooks + Scarpa has created a North Hollywood apartment building that prioritises social areas over private space and includes units for low-income tenants.
The project, called 11 NOHO, is located in an emerging arts district in North Hollywood. The quarter-hectare site, which stretches along Camarillo Street, was formerly occupied by a small office building.
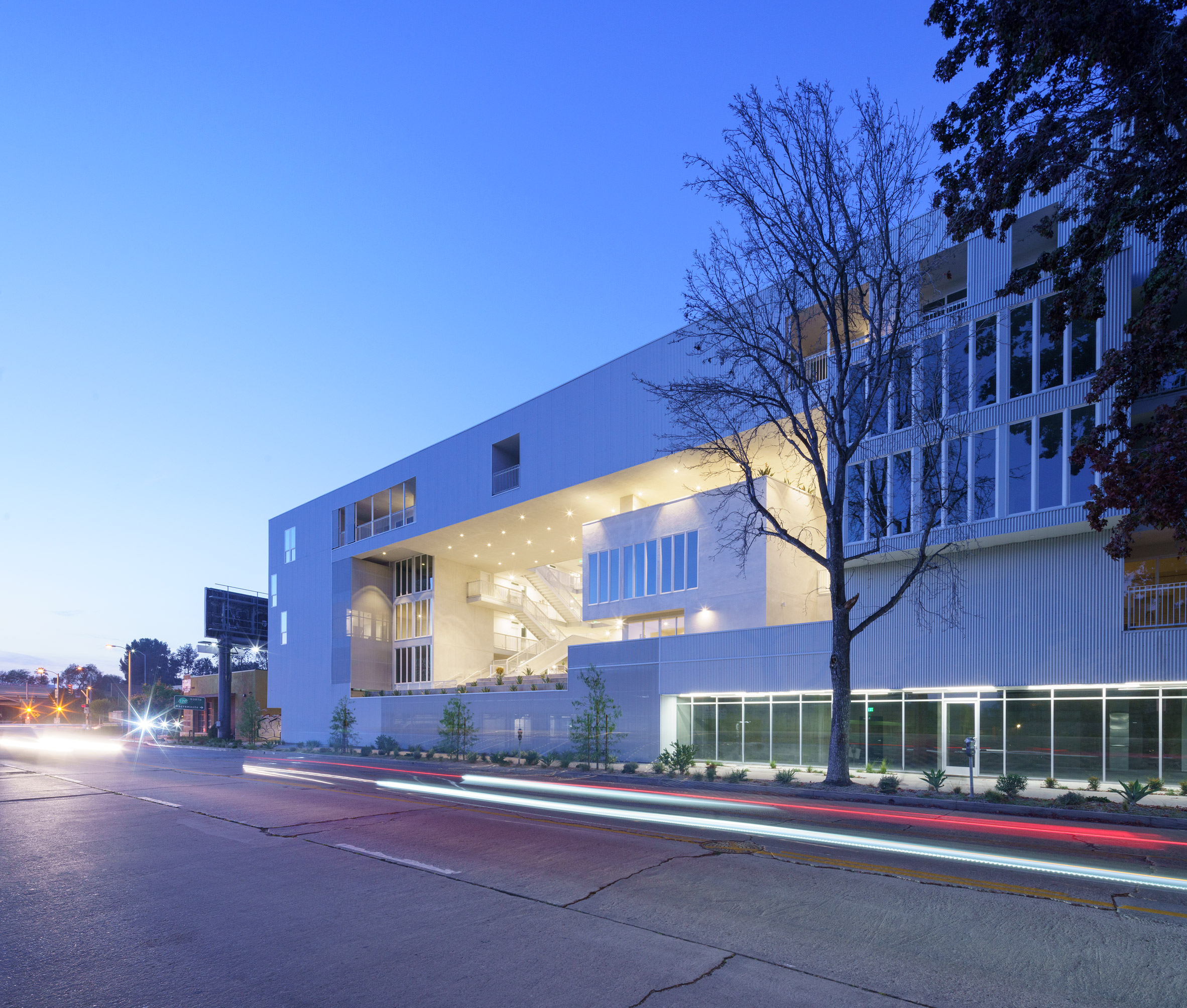 Brooks + Scarpa designed the 11 NOHO apartment building in North Hollywood
Brooks + Scarpa designed the 11 NOHO apartment building in North Hollywood
Brooks + Scarpa – which has offices in the Los Angeles area and Florida – wanted to create a building that diverged from the typical, solid apartment block.
The architects ended up conceiving a five-storey, rectangular building that is organised around a central courtyard.
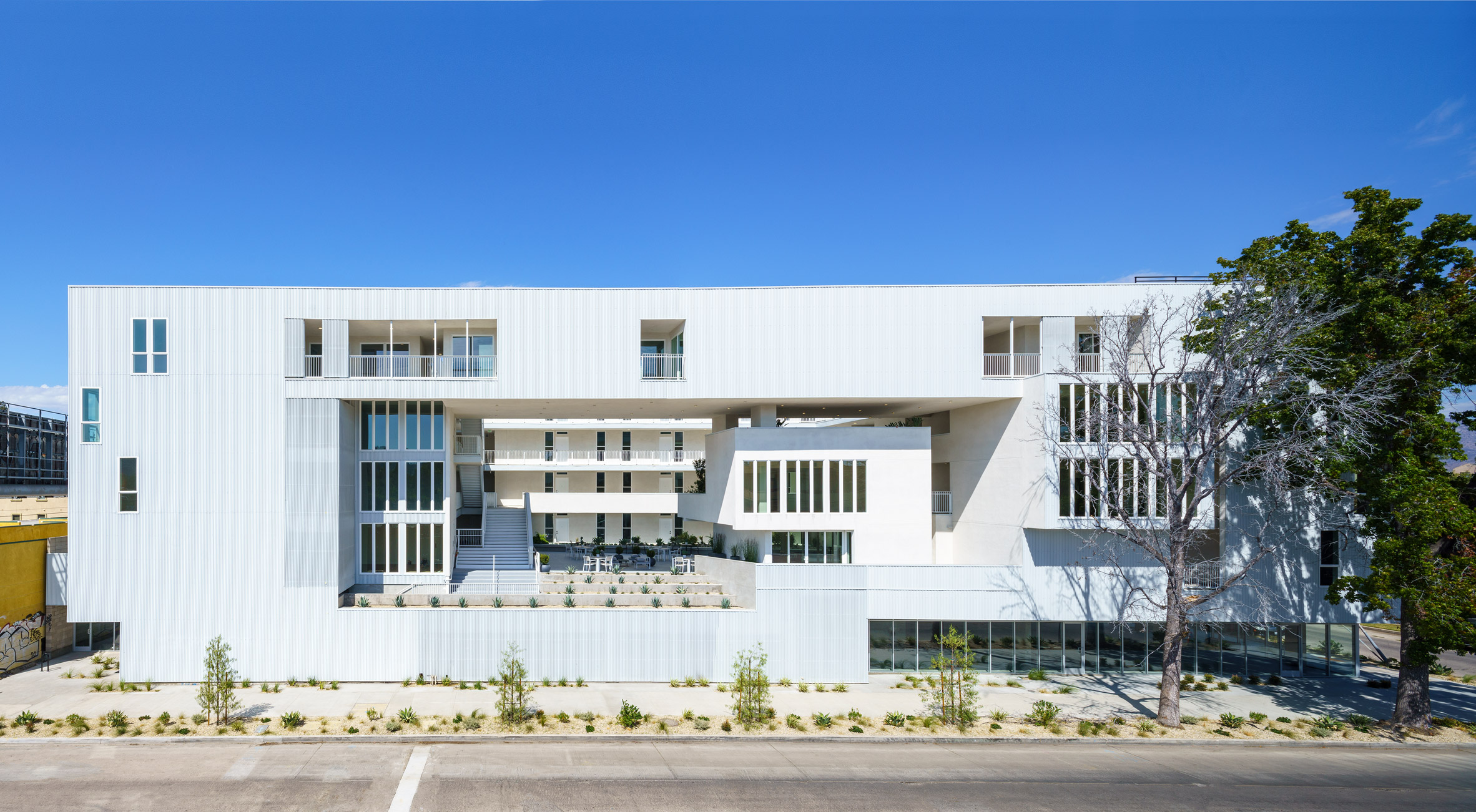 The five-storey, rectangular building is organised around a central courtyard
The five-storey, rectangular building is organised around a central courtyard
They carved away parts of the housing block – including a sizable cut in the main facade – to create a sense of openness and to connect the building to its surroundings.
"11 NOHO eschews the typical neighbourhood defensive apartment buildings with solid walls and fences in favour of a carved-out cube – a beacon in the neighbourhood that celebrates social space by de-emphasising private space," the firm said.
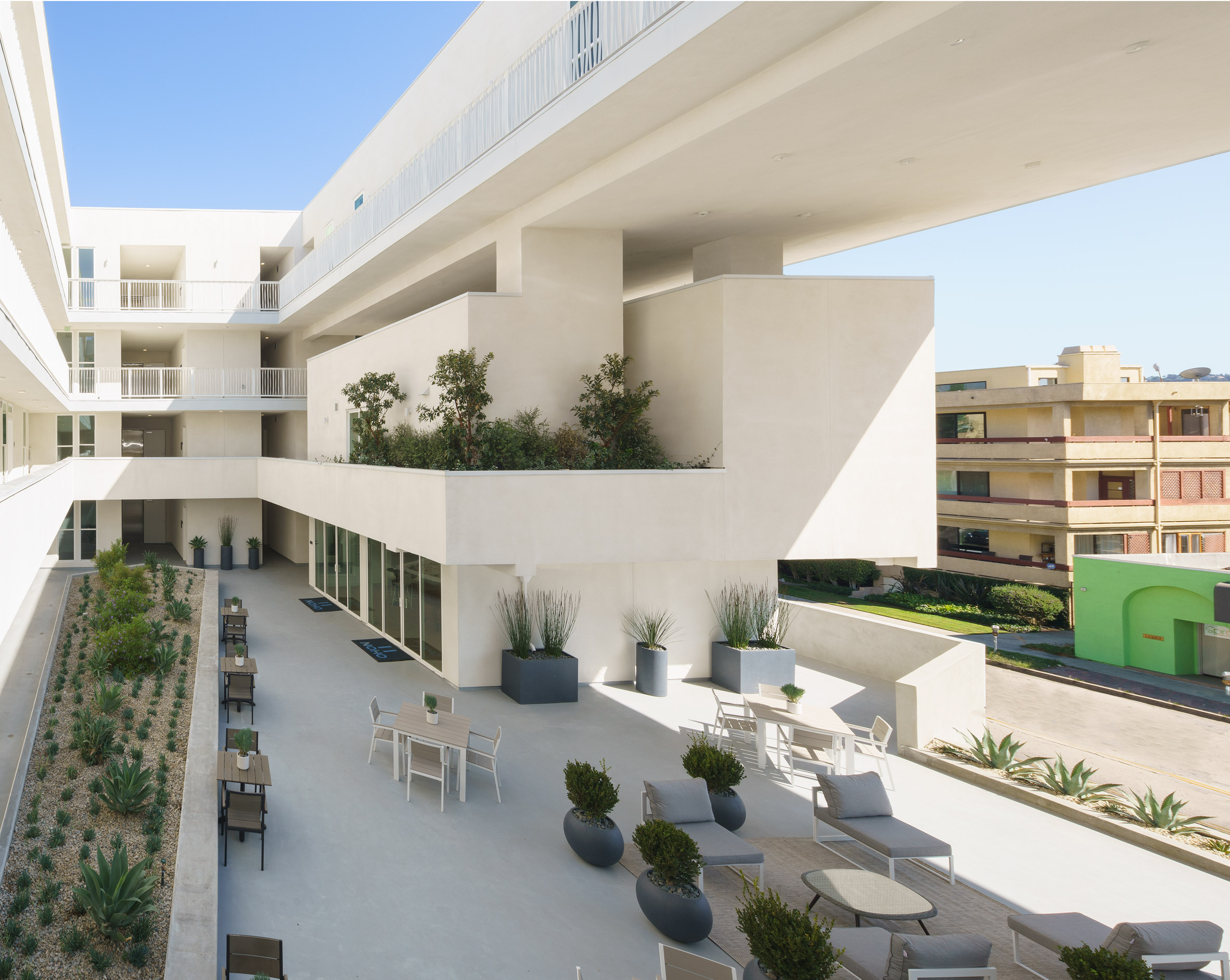 Large aspects of 11 NOHO were cut away to open up the design
Large aspects of 11 NOHO were cut away to open up the design
The building has a white exterior that helps enhance natural light and reduce heat gain – the latter being an important consideration given the area's hot climate.
Exterior walls are wrapped in stucco and corrugated aluminium panels. Open-air corridors and balconies are lined with metal railings.
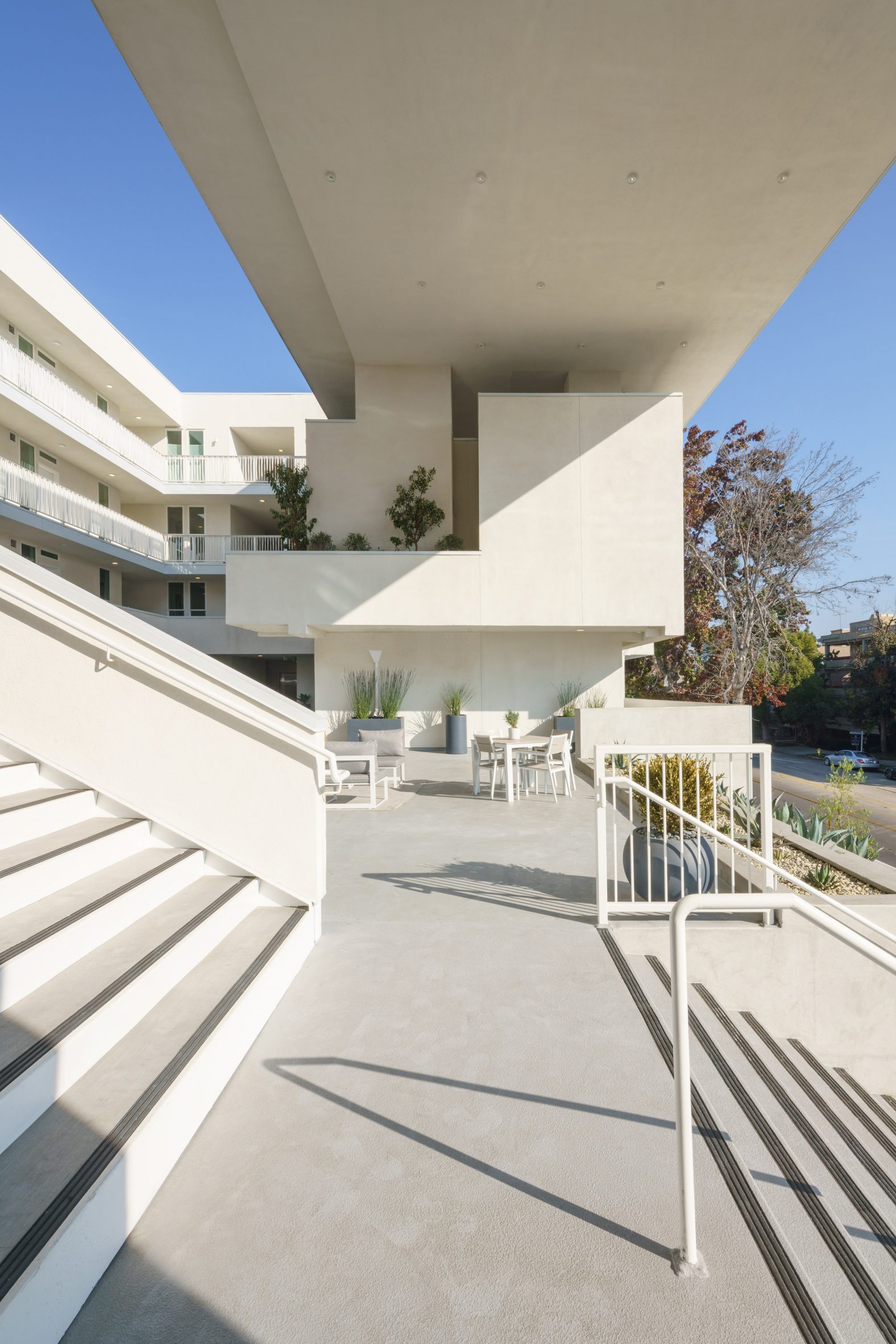 The white exterior increases natural light
The white exterior increases natural light
The 110,550-square-foot (10,270-square-metre) building contains 60 rental apartments, including 12 designated for low-income tenants.
By including affordable units, the developer was able to construct a taller and denser building, while also helping address the city's housing crisis.
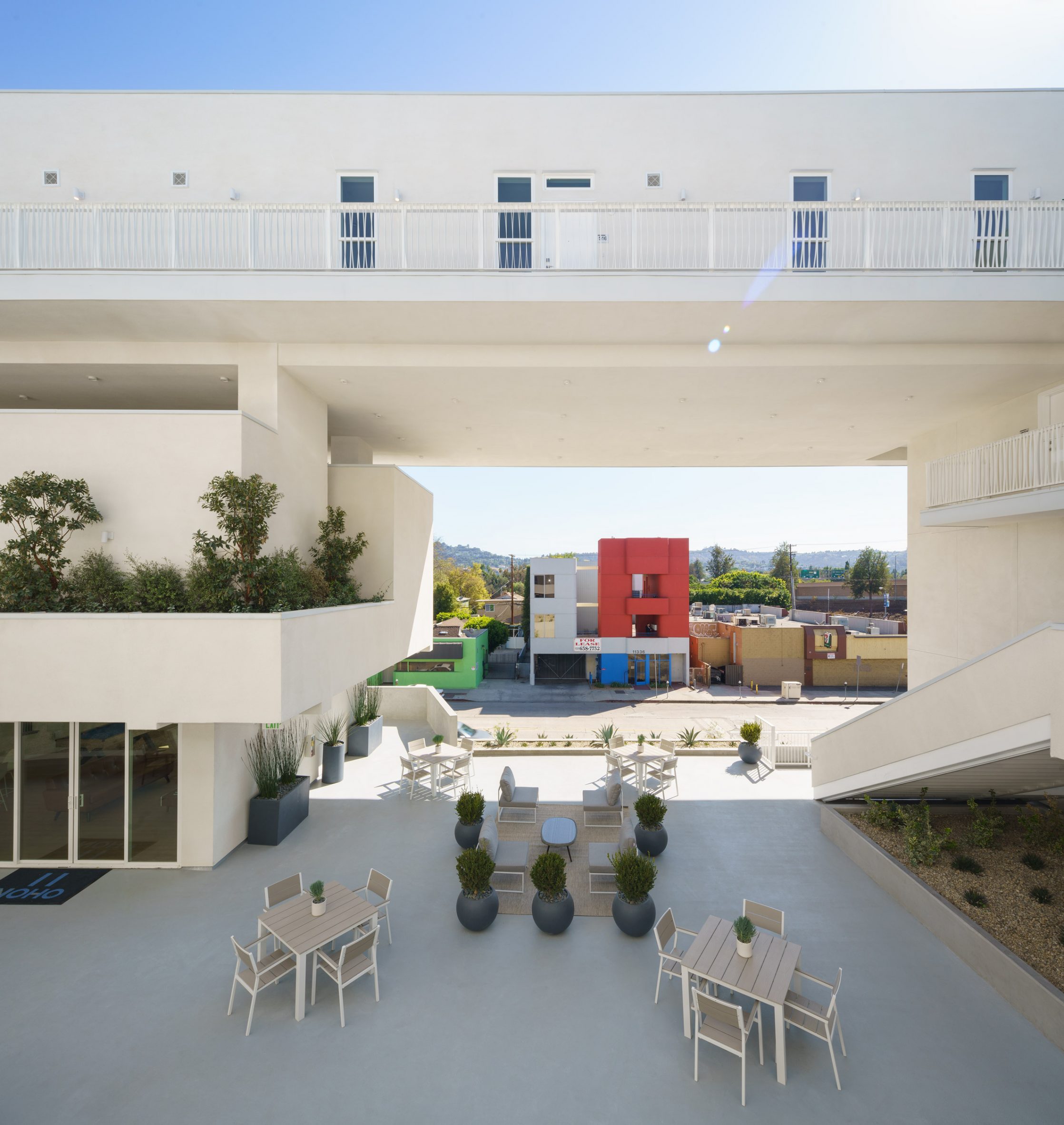 The design of 11 NOHO is oriented around public space
The design of 11 NOHO is oriented around public space
"This much-needed affordable housing provides poor and disadvantaged populations housing in an affluent area of town, where low-wage workers are critical but unable to afford to live," the architects said.
"It also contributes to much-needed housing stock in short supply in Los Angeles."
[ 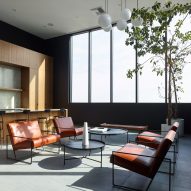
Read:
SPF Architects designed The Line Lofts in Hollywood to enhance apartment living
](https://www.dezeen.com/2019/07/15/line-lofts-spf-architects-hollywood-california/)
The apartments have either one or two bedrooms and range from 650 to 800 square feet (60 to 74 square metres). Strategically placed windows and exterior circulation help orient the apartments toward the courtyard, and visually connect the units to each other and the street.
The building's social spaces include the courtyard, a community room and an upper-level covered deck. There also is a below-grade parking garage and ground-level retail totalling 4,000 square feet (372 square metres).
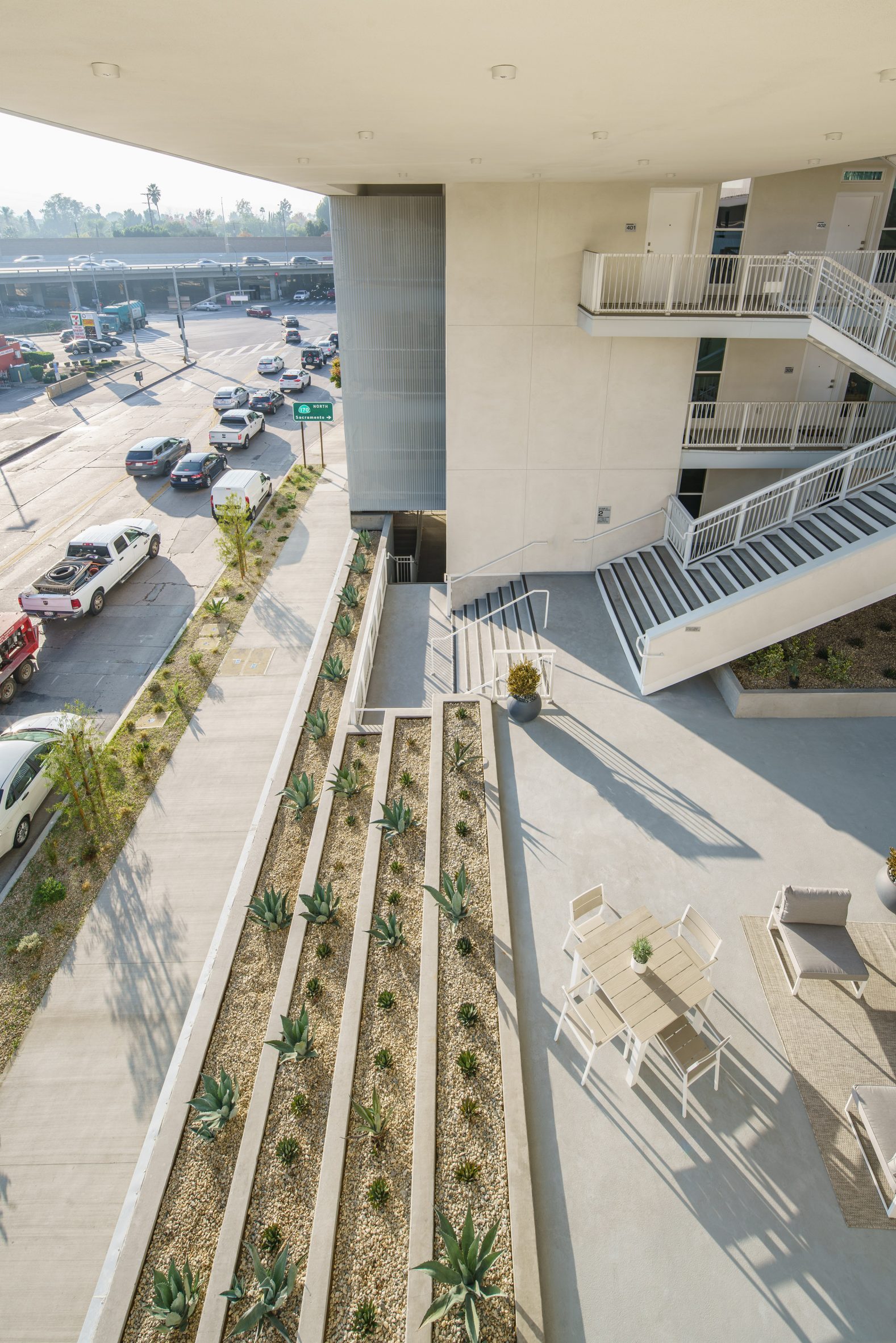 The building follows Southern California's tradition of housing around courtyards
The building follows Southern California's tradition of housing around courtyards
The firm noted that 11 NOHO follows the tradition of courtyard apartment buildings in Southern California. Notable examples include the Irving Gill-designed Horatio Court, built in 1918, and the post-Second World War Ambrose Gardens, which was designed in a Spanish Colonial Revival style.
"For people living around the courtyard, the space provides a sense of safety and privacy," the architects said.
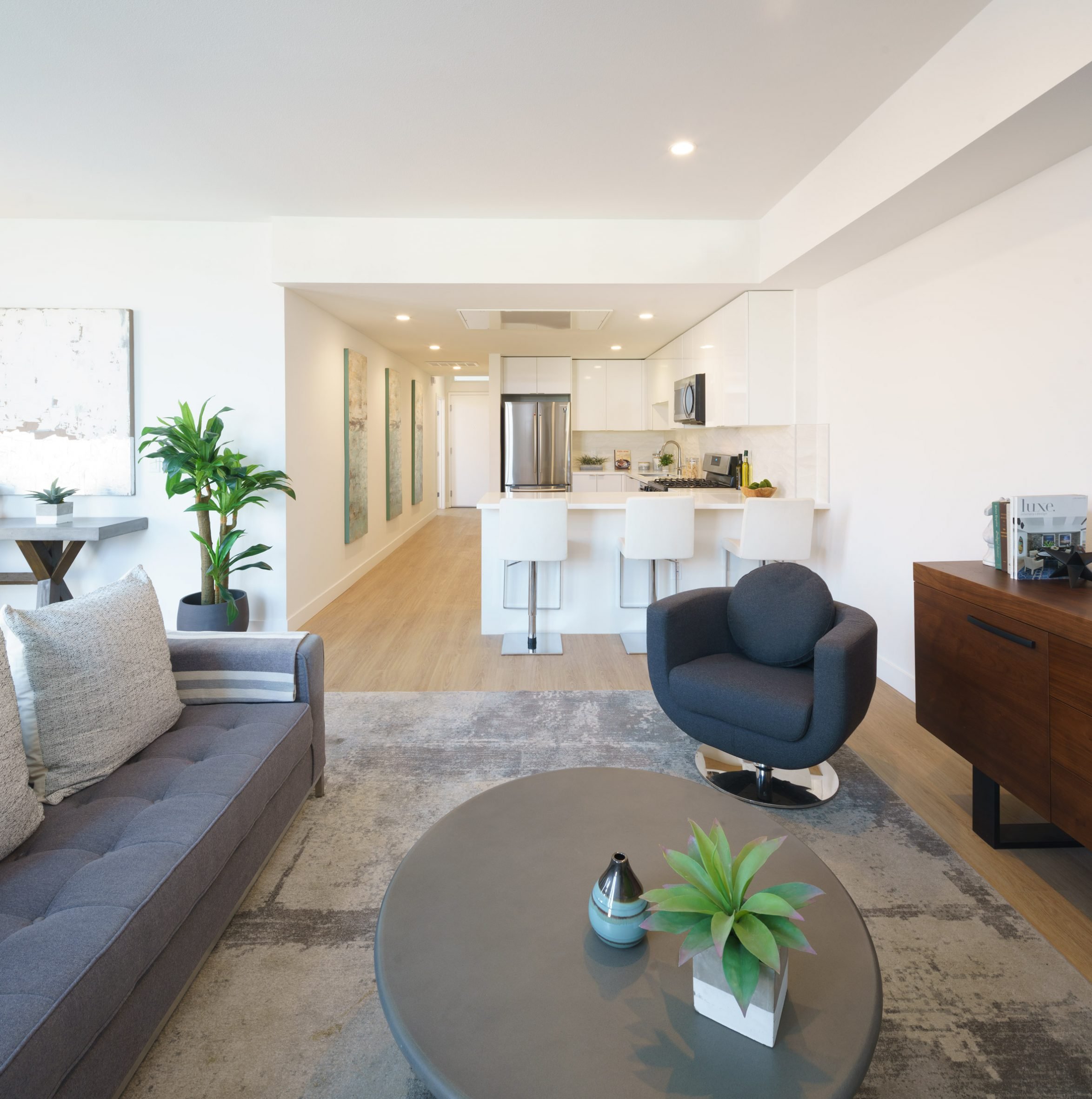 The apartments have either one or two bedrooms
The apartments have either one or two bedrooms
"The courtyard is a quasi-public space that mediates between the home and the street," they added. "For the city at large, the courtyard is an urbane housing type that fits well into neighbourhoods."
Brooks + Scarpa is led by Angela Brooks and Lawrence Scarpa, winners of the 2022 AIA Gold Medal. The firm has offices in Hawthorne, which is near Los Angeles, and the Florida city of Fort Lauderdale.
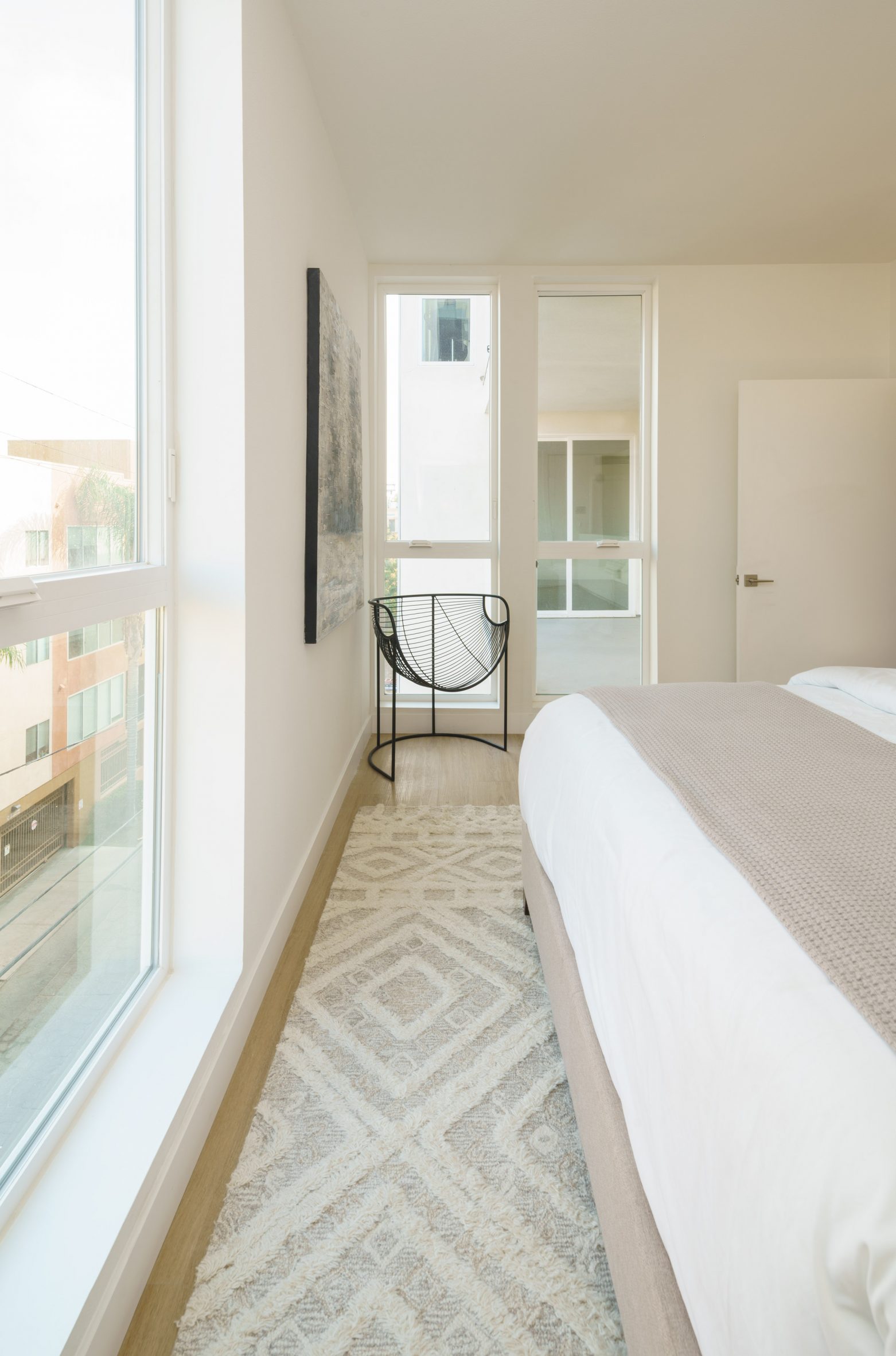 The windows were optimised to receive natural light
The windows were optimised to receive natural light
Other projects by the studio include a high school with aluminium facades coloured bright yellow, and The Six, a low-cost housing development for displaced veterans.
The photography is byTara Wujcik, Jeff Durkin and Lawrence Scarpa.
Project credits:
Architect: Brooks + Scarpa
Project team: Lawrence Scarpa (lead designer, prinicipal-in-charge), Angela Brooks, Dionicio Ichillumpa, Jeffrey Huber, Iliya Muzychuk, Fui Srivikorn, Eleftheria Stavridi, Diane Thepkhounphithack, Yimin Wu, Arty Vartanyan
General contractor: Hillock Land Company, Danny Kradjian
Structural engineer: Labib Funk Engineering
MEP engineering: IDS Group
Civil engineering: Barbara Hall
Landscape architect: Brooks + Scarpa with Tina Chee
The post Brooks + Scarpa designs 11 NOHO in California to diverge from typical housing block appeared first on Dezeen.
#all #architecture #residential #losangeles #california #usa #housing #hollywood #brooksscarpa
1 Comments
Es ist kalt am Stutti
Am Stuttgarter Platz in Berlin-Charlottenburg dringt das Elend in die bürgerliche Komfortzone der Stadt. Der Politik wird Nichtstun vorgeworfen. http://www.taz.de/Obdachlosigkeit-in-Berlin/!5835069/ #taz #tazgezwitscher #tageszeitung #Berlin-Charlottenburg #Housing #First
Schwerpunkt: Stadtland
Schwerpunkt: Obdachlosigkeit in Berlin
One person like that
2 Likes
Living Like A Hobbit In An Earth House - YouTube
Looks cool, but I will still prefer a square roof/walls because it's easier to get standard components in it. Just look at the kitchen.
https://www.youtube.com/watch?v=9Ze7PIhYNjg
6 Likes
4 Comments
1 Shares
9 Likes
1 Shares

How an 11-Foot-Tall 3-D Printer Is Helping to Create a Community
https://www.nytimes.com/2021/09/28/business/3D-printing-homes.html
“We know that being able to #build more #quickly, without sacrificing #quality, is something that we have to make huge leaps on if we’re going to even make a dent on the issue of #housing in our lifetime. The #printer is controlled by a #tablet or #smartphone, requires as few as three #workers and can #complete a #home in #less-than-24-hours."
#11-foot-tall #3-d-printing #creates #community #nacajuca #mexico #village #homes #lavacrete #construction #technology #austin #tx #icon-vulcanll
4 Likes
Tiny home village by Lehrer Architects provides temporary shelter for LA's homeless
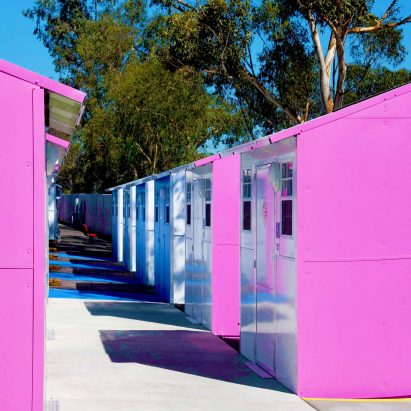
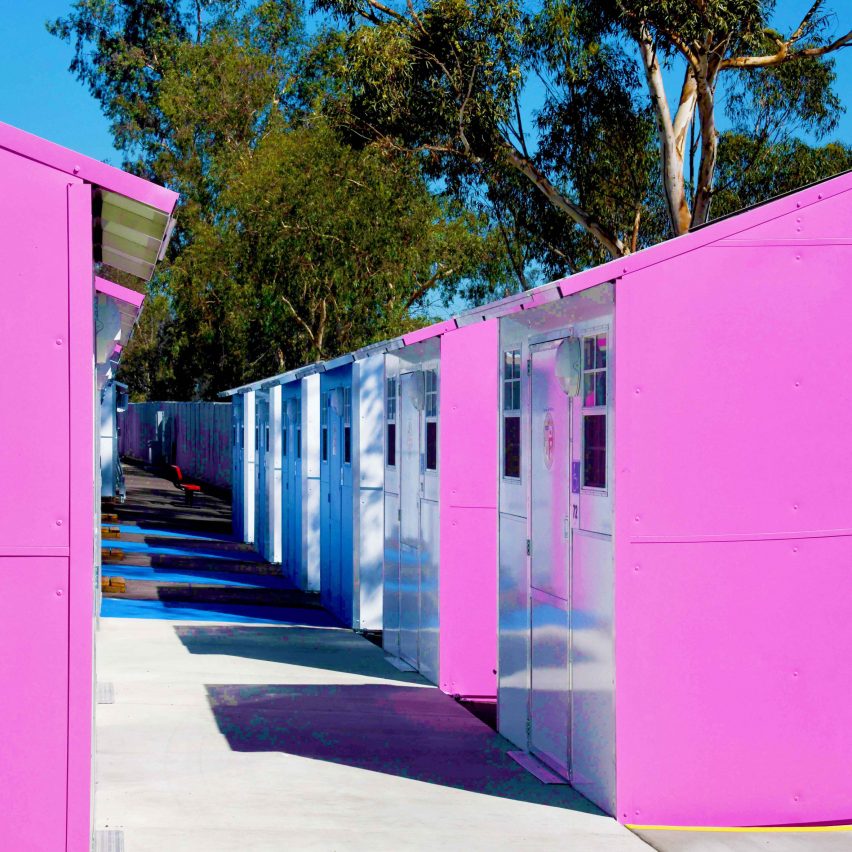
Local studio Lehrer Architects has built a community of brightly coloured tiny houses on a narrow strip in Los Angeles for the city's homeless residents.
The Whitsett West Tiny Home Village occupies an oddly shaped stretch of land in North Hollywood, measuring a quarter of a mile long and only 20 feet (six metres) wide in places.
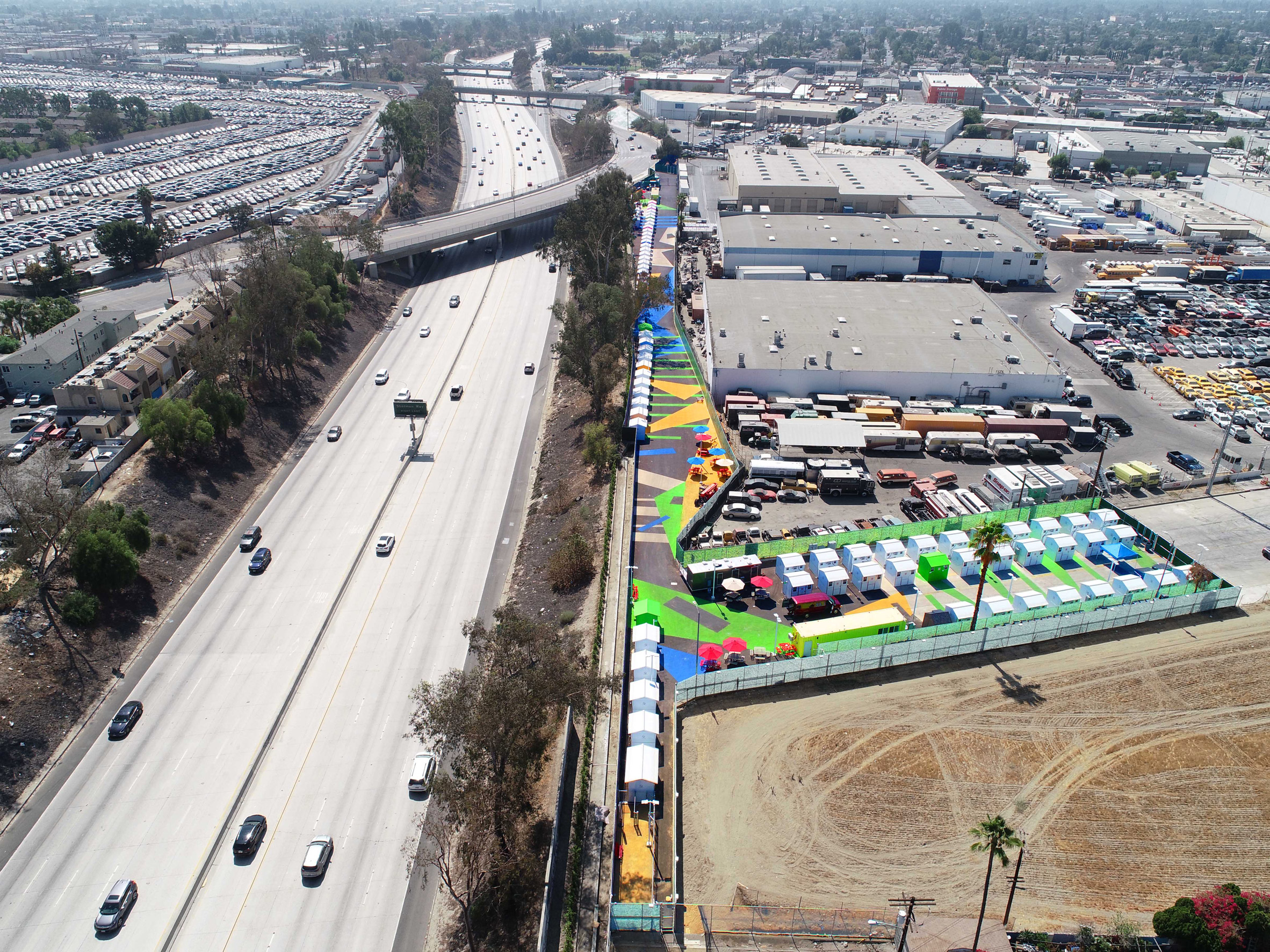 The Whitsett West Tiny Home Village occupies an oddly shaped site beside LA's 170 freeway
The Whitsett West Tiny Home Village occupies an oddly shaped site beside LA's 170 freeway
The community includes 150 beds in 77 units, as well as hygiene trailers, storage, offices and communal spaces.
Necessary infrastructure like electricity, storm drains, sewers, water, ADA accessibility and drainage are also integrated.
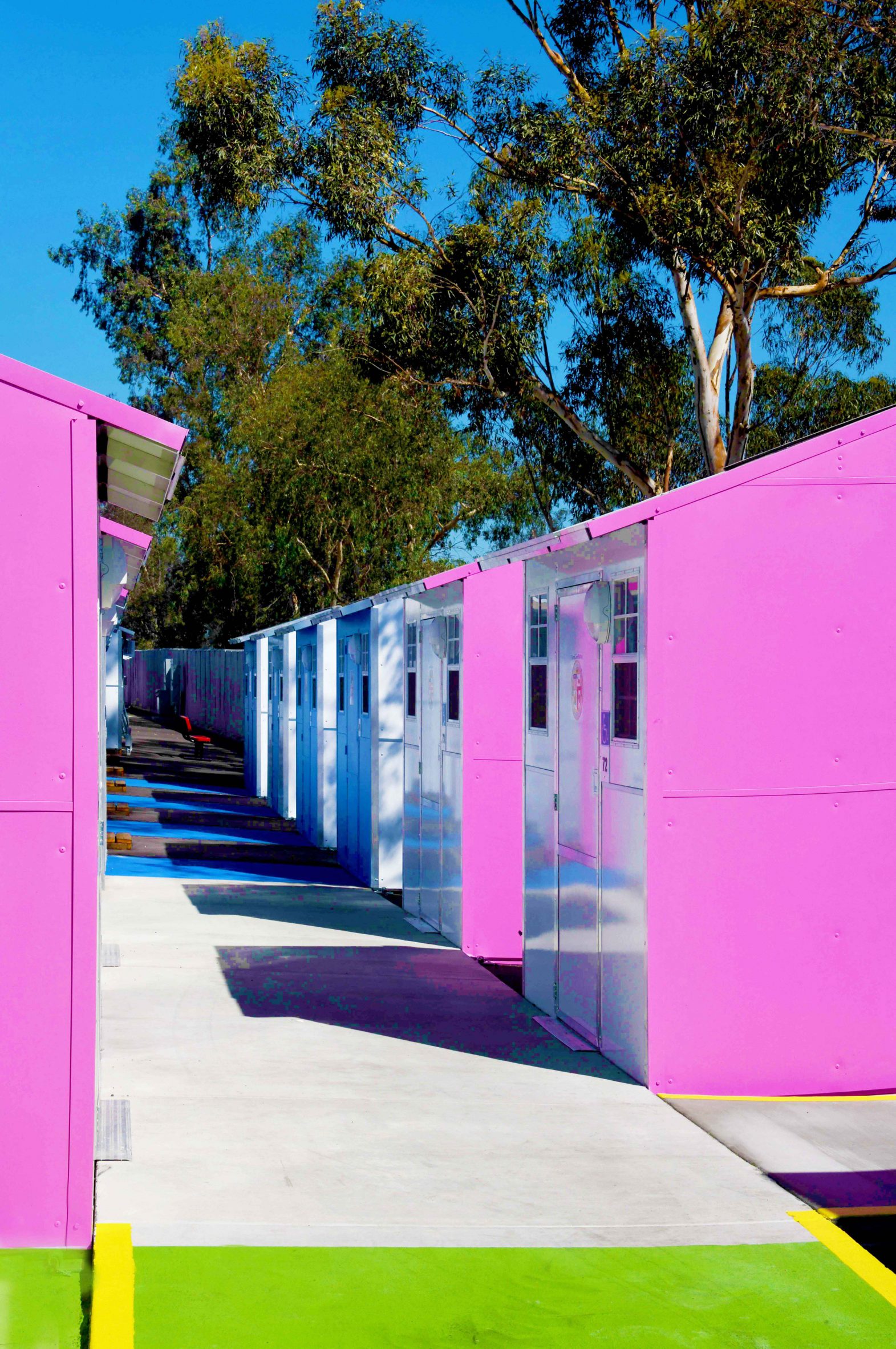 The village has 77 units that can house up to 150 residents
The village has 77 units that can house up to 150 residents
This is the fourth collaboration of this nature in seven months between Lehrer Architects and the City of Los Angeles, resulting in the creation of transitional housing on disused urban lots, including the Alexandra Park village.
"After completing three successful Tiny Home Villages, each in a very different urban setting, working on this site felt particularly satisfying," said Lehrer Architects partner Nerin Kadribegovic.
"The oddity of its shape, and location forced us to use every tool in our design palette to make this forgotten piece of land bring dignity and joy to its future residents."
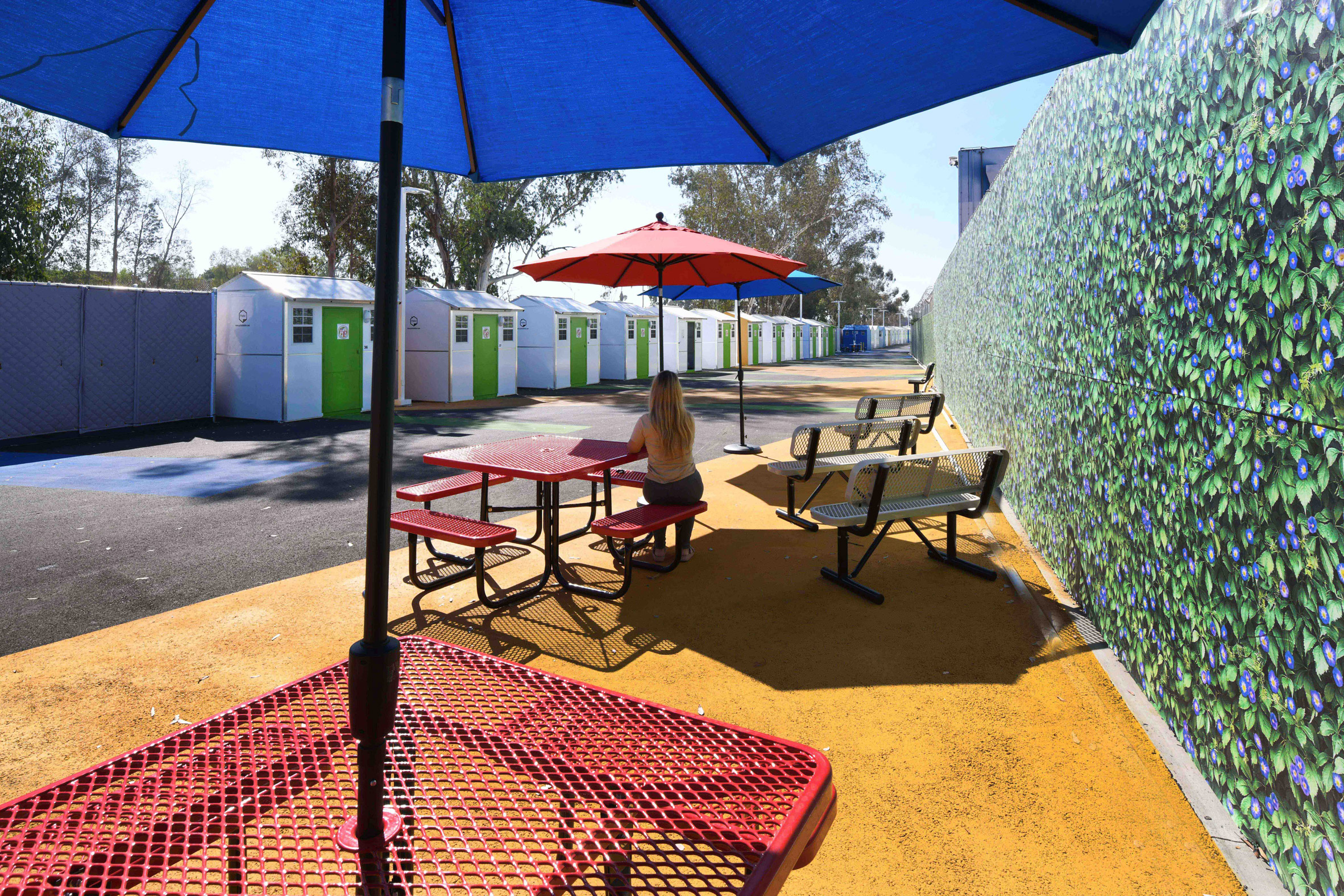 The site has communal areas for eating and socialising
The site has communal areas for eating and socialising
The lockable micro homes, which sleep one or two people, are manufactured by Pallet Shelter and delivered to the site flat and unassembled.
The eight-by-eight-foot (2.4-by-2.4-metre) structures come in white, but have been decorated by Lehrer Architects in bright hues to create a more desirable place to live.
They are arranged in rows facing communal outdoor spaces that are also colourfully patterned in blue, green and yellow.
"A profound joy of these projects is the necessity for – and intensity of – their visual presence," said Lehrer Architects founder Michael B Lehrer. "Every tool in our visual palette was employed starting with perspective, procession, and colour."
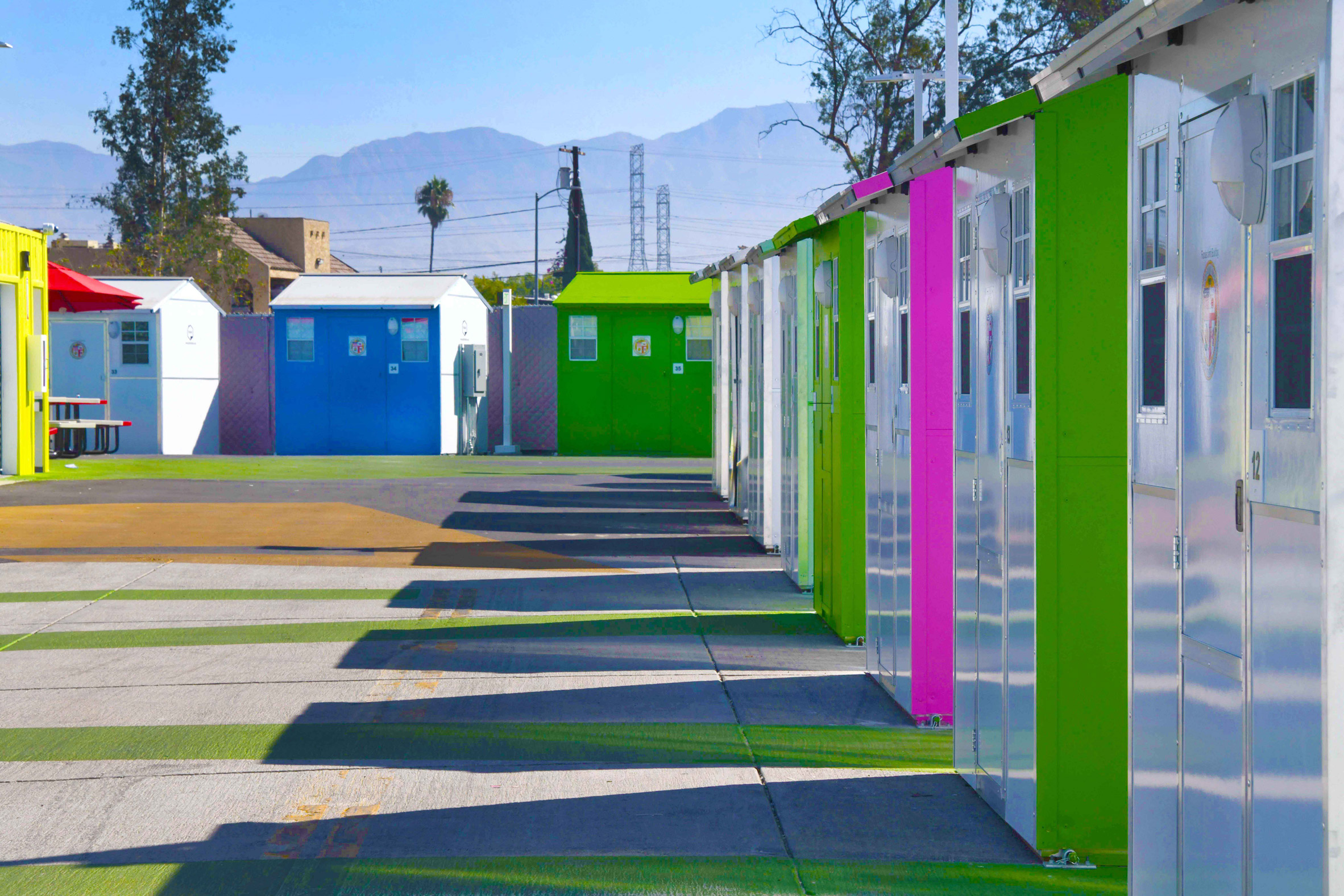 Bright colours were chosen to create a more desirable place to live
Bright colours were chosen to create a more desirable place to live
An eight-foot sound barrier blocks noise from the adjacent freeway and offers residents privacy.
Like the studio's previous tiny home villages, Whitsett West is intended as temporary accommodation for LA's unhoused population, which is estimated to number over 40,000 people.
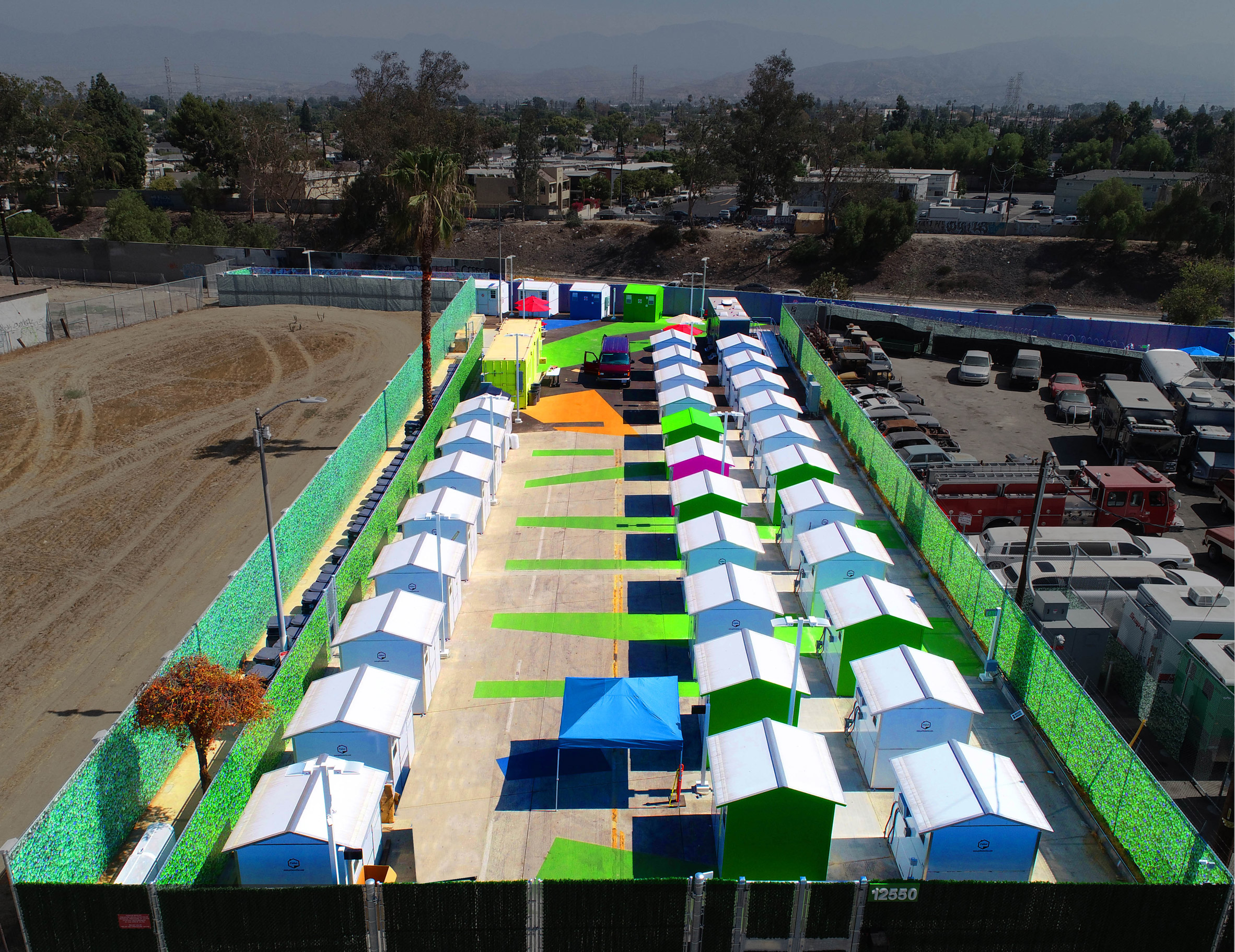 The village also incorporates hygiene trailers, storage, offices and other necessary infrastructure
The village also incorporates hygiene trailers, storage, offices and other necessary infrastructure
The city has built eight of these villages so far over the past year, and currently has plans to construct eight more on dilapidated or leftover pieces of land.
Other projects created to rehouse those experiencing homelessness in LA include an apartment complex built from shipping containers and a bright white housing development.
The post Tiny home village by Lehrer Architects provides temporary shelter for LA's homeless appeared first on Dezeen.
#residential #all #architecture #usa #losangeles #california #housing #microhomes #homelesshousing #homelessness #lehrerarchitects
2 Shares
Apartments in Illkirch - Graffenstaden / Tectône

- architects: Tectône
- Location: 67400 Illkirch-Graffenstaden, France
- Project Year: 2020
- Photographs: Cyrille Lallement
- Area: 2023.0 m2
1 Shares


Richard Wolff ~ Huge Berlin Victory for Public Housing
https://www.youtube.com/watch?v=UsF5inKQMVk
https://www.dailysabah.com/business/economy/berliners-in-favor-of-measure-to-expropriate-large-landlords
#Prof. #Wolff #discusses the recent #referendum in #Berlin, and what the #outcome means for #public #housing in #Germany and the rest of the #world.
#richardwolff #democracyatwork #responds #victory #humanrights #realestate #market #rent #landlords
5 Likes
1 Comments
3 Shares
https://www.youtube.com/watch?v=4e5MqBcXJeI
#hemp #cannabis #environment #housing #homelessness #cloudseeding #water #sociology #control #life #economics #money #corporatocracy #banking #privatizednations #plutocracy #plutarchy #resourcemanagement #resourcemismanagement #scarcity #manufacturedscarcity #technology #wehavethemeans #knowhow #design #disastercapitalism #thesamemistakes #insanity #neurology #endocannabinoidology #endocannabinoids #panacea #notpanacea #primaryregulatorysystem #conflictofinterest #moneymoneymoney #moneycorrupts #entourage #fear #pharmaceuticalsystem #empathy #selfdelusion #empowertheindividual #ceds #chronicendocannabinoiddeficiencysyndrome #homeostasis #cannabinoids #terpenes #flavinoids #synergy #madworld

The Great Coronavirus Fraud Of 2020 ~
Who is to blame for it: #Socialist #China? Or the deeply #corrupt #pro-capitalist #political #party #hacks YOU the #citizens have #voted into office again and again?
https://iwpchi.wordpress.com/2021/08/31/great-coronavirus-fraud-of-2020-who-is-to-blame/
“WHERE ARE OUR #LEADERS?” Abolish #capitalist #exploitation; #abolish the capitalist #police-state and their “ #Deep-State”; make all #basic #human #needs: #food, #clothing, #housing, #healthcare, #jobs and #education – #inalienable #RIGHTS for #all!
#coronavirus #fraud #2020 #covid19 #capitalists #micro-minority #propaganda #working #class #revolutionary #socialists #history #humanrights #europe #usa #DumpAllProCapitalistParties #BuildWorkersParties
6 Likes
12 Comments
2 Shares
Nearly half of American workers don’t earn enough to afford a one-bedroom rental | #Housing # USCitizenWelfare
About one in seven Americans fell behind on rent payments as housing costs continued to increase during the pandemic
https://www.theguardian.com/society/2021/aug/12/housing-renter-affordable-data-map
4 Likes
2 Shares
Ismail Solehudin Architecture builds bright red Indonesian boarding house
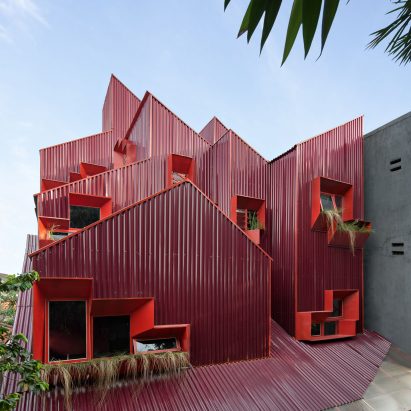
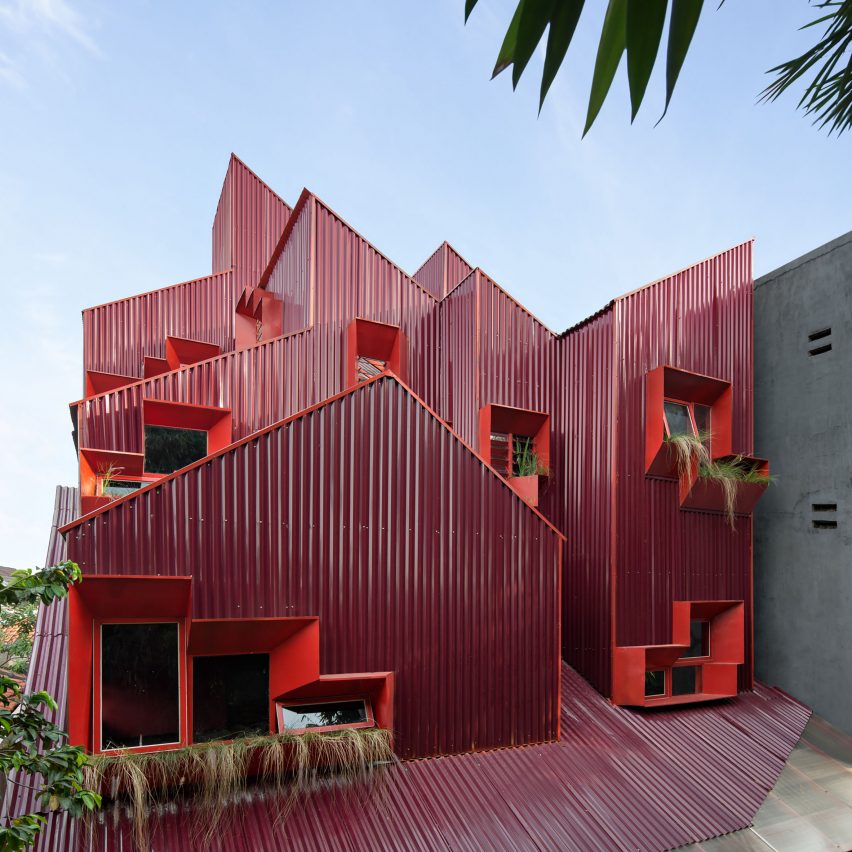
Ismail Solehudin Architecture has designed a red metal and brick boarding house in Indonesia where the stairs serve as both a corridor and a light-filled social space.
Titled the Stack By Step Red Zone Boarding House, the building was designed for a small block in the city of Bogor, West Java, necessitating a creative floor plan to squeeze in 11 dormitory rooms.
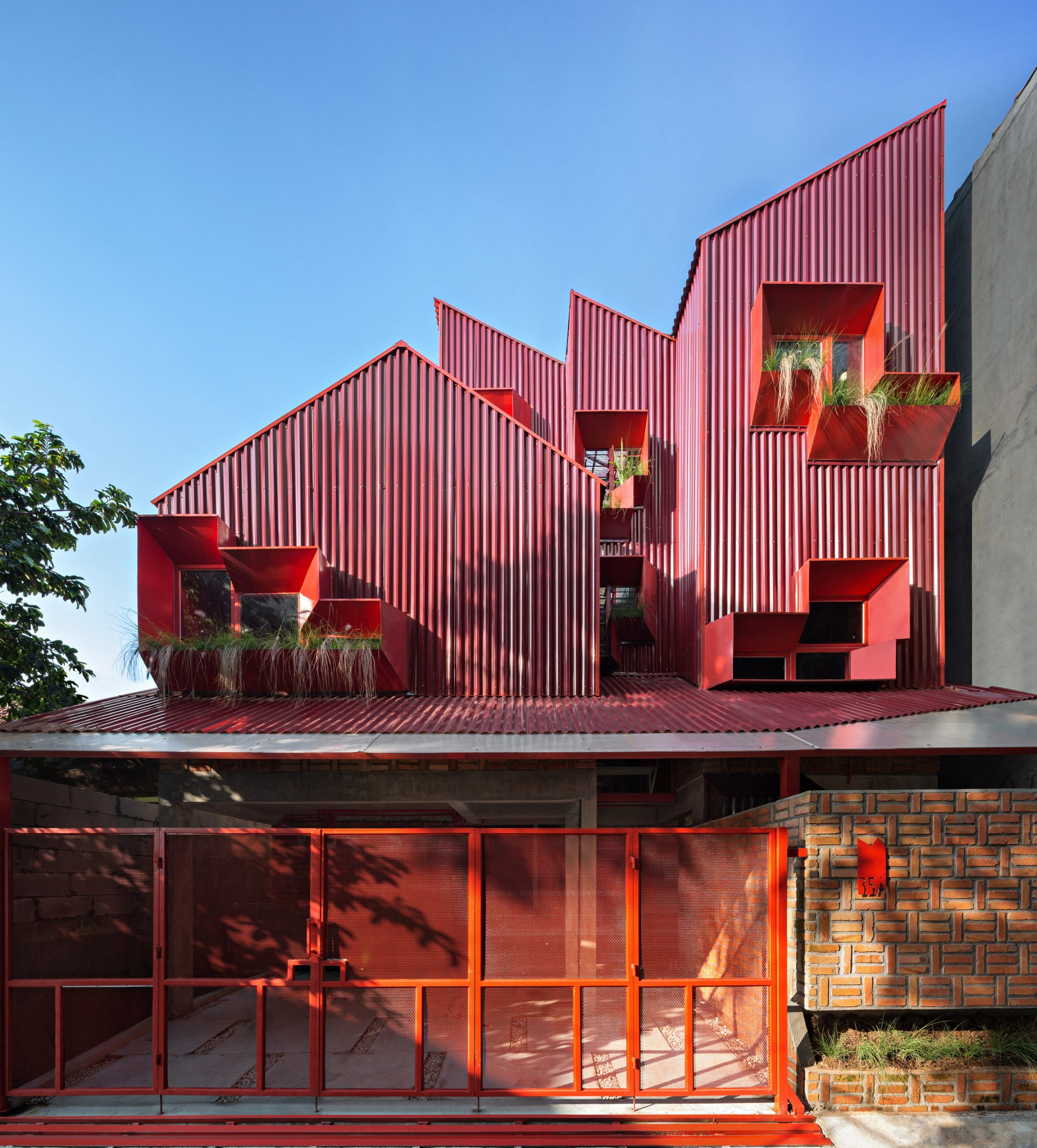 The Stack By Step Red Zone Boarding House is in a crowded urban area in Bogor, West Java
The Stack By Step Red Zone Boarding House is in a crowded urban area in Bogor, West Java
Ismail Solehudin Architecture's solution was to eschew the common style of having a single- or double-loaded corridor for a multiple-occupancy residence.
Instead, they focused on the stairwell as the one site of horizontal and vertical circulation between the units.
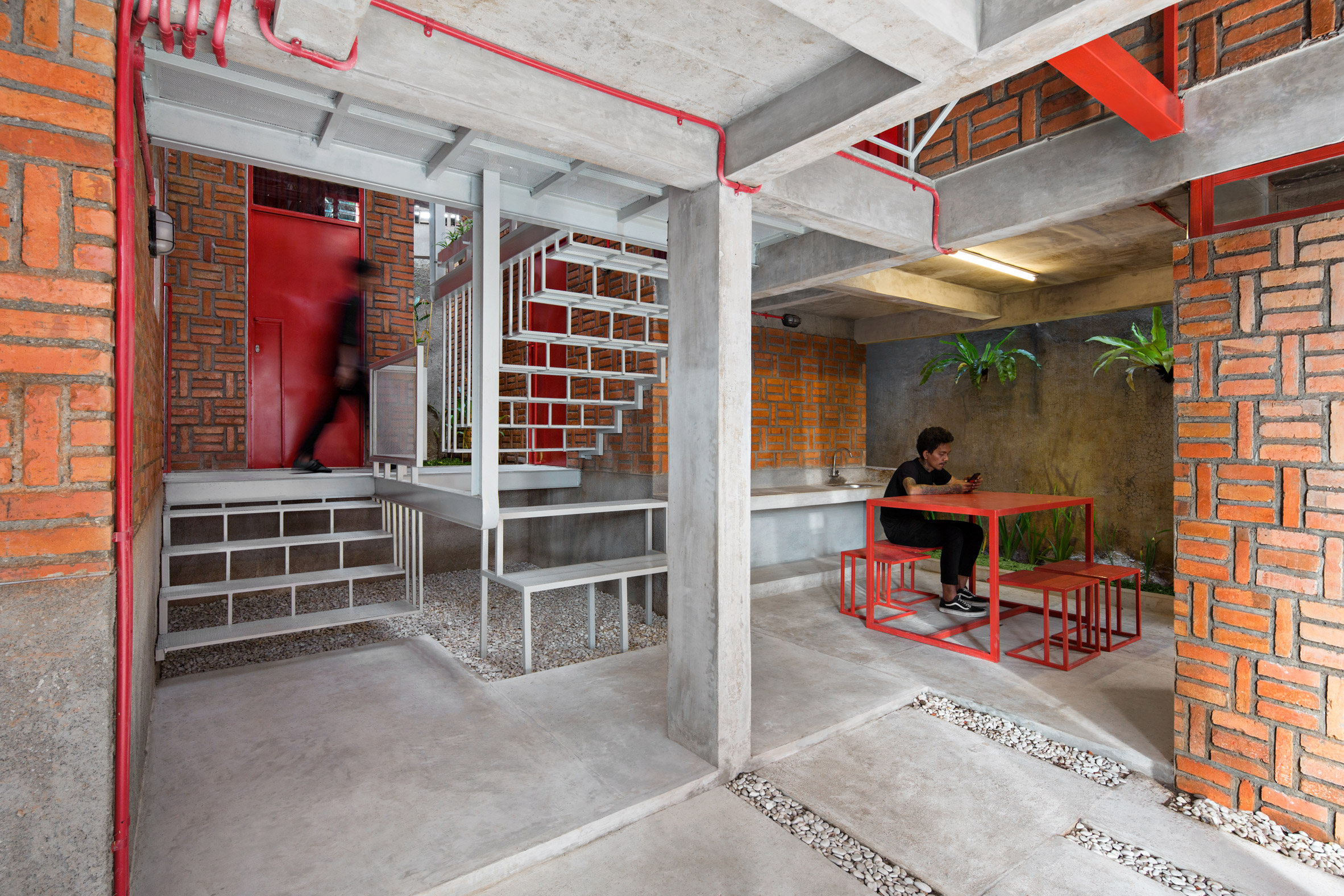 The boarding house is structured around a communal staircase
The boarding house is structured around a communal staircase
"The advantage of the circulation system that we used, compared to boarding house or apartment designs that use a double-loaded corridor circulation system, is that this building has a smaller area with the same number of units," studio founder Ismail Solehudin told Dezeen.
The boarding house has 178 square metres of built area, incorporating the 10-metre-square rooms plus communal space, a parking area and a service area.
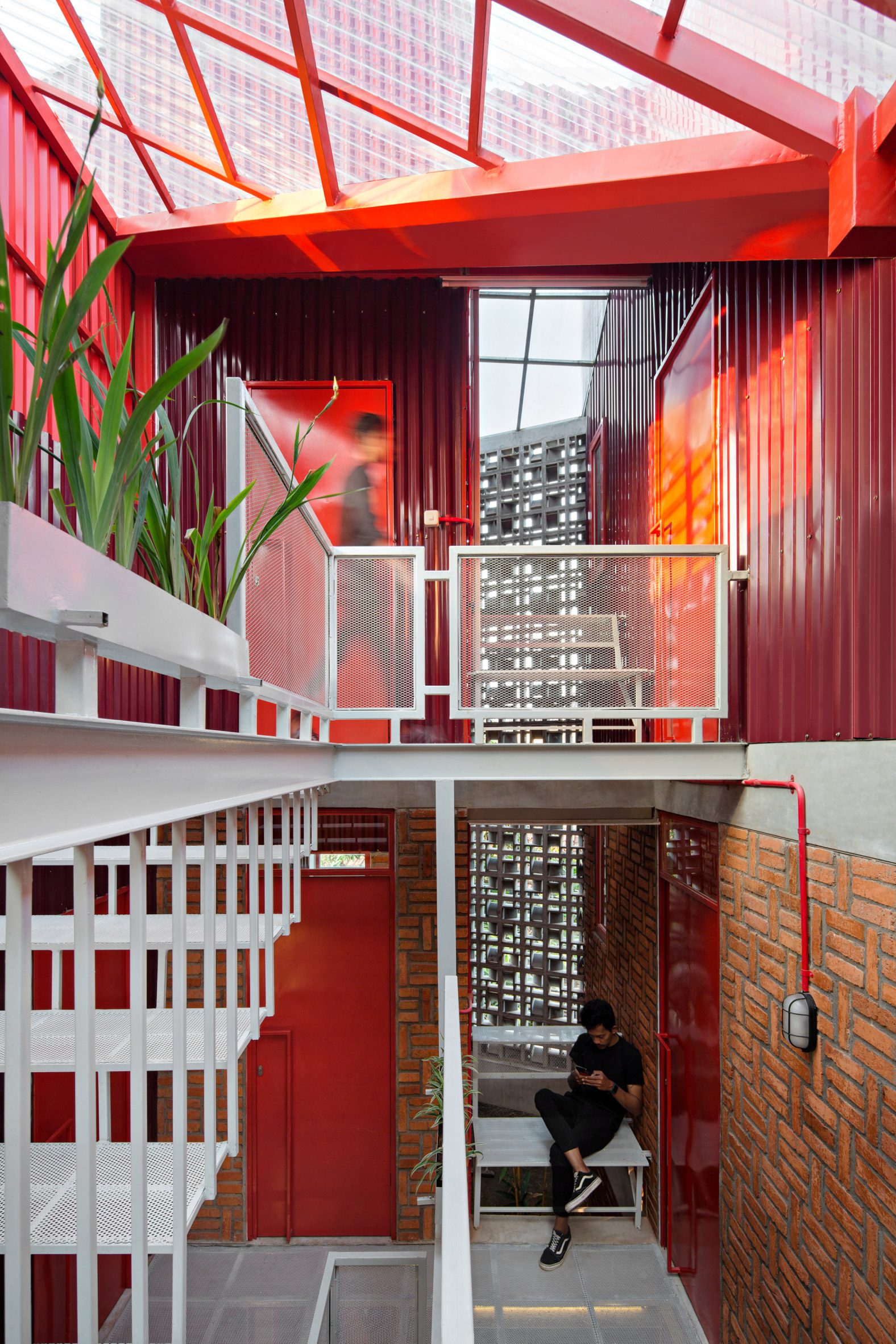 Perforated metal and transparent roof sections allow light to flood into the stair area
Perforated metal and transparent roof sections allow light to flood into the stair area
So the stairs would be an attractive social area, the architects turned them into a sculptural element using a suspended steel structure.
The perforated metal steps and skylights allows light to flood into the space.
The feature provides "an iconic and memorable experience for the residents", according to Solehudin, with nooks, tables and benches creating places to linger.
An additional architectural statement is the red-coloured facade, which the the studio chose for its intensity.
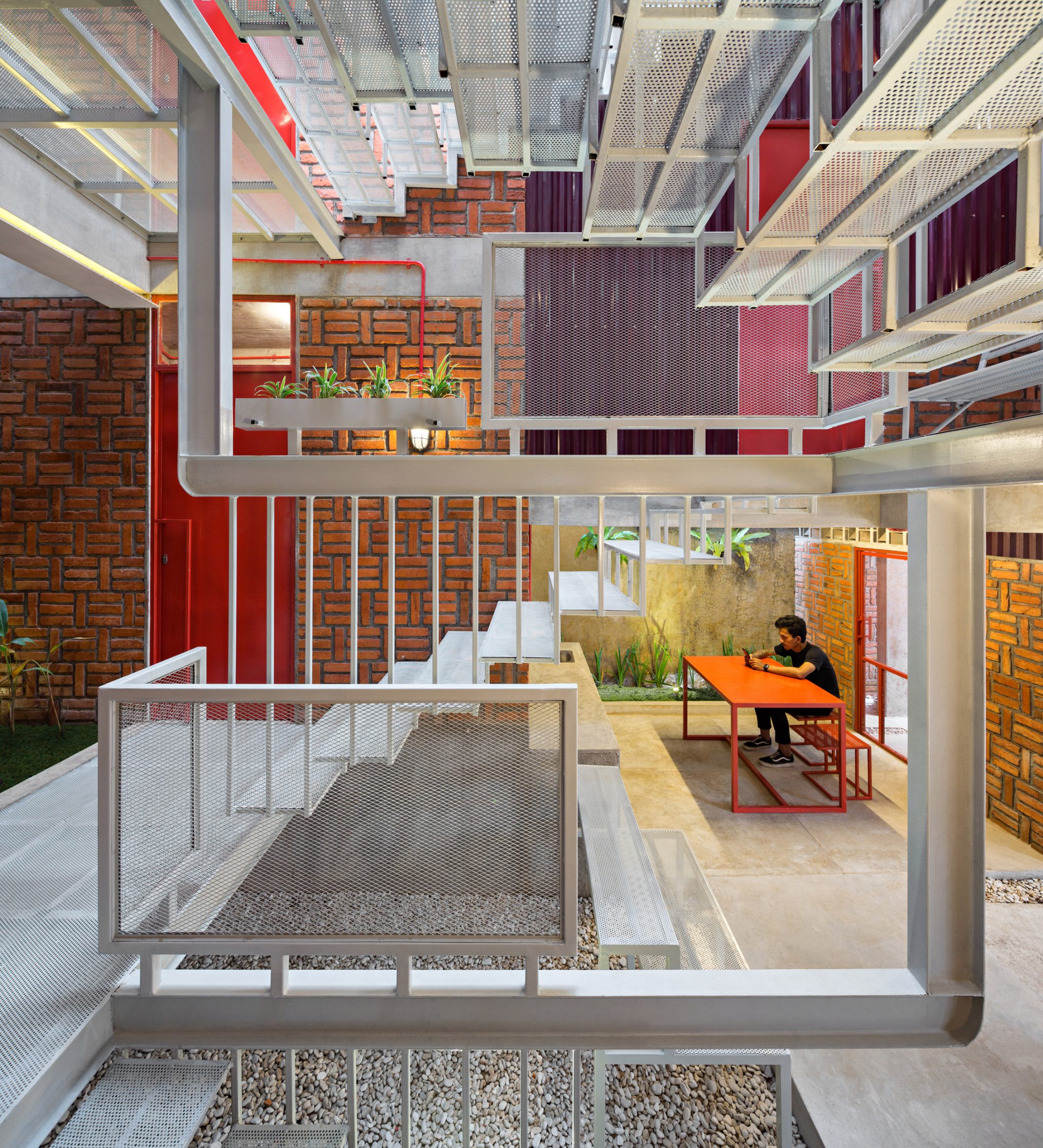 Ismail Solehudin Architecture came up with a sculptural white metal staircase design
Ismail Solehudin Architecture came up with a sculptural white metal staircase design
To reflect its function as a boarding house, the team also wanted the outside of the building to give the impression of a "cumulative stacked house" — an image that is enhanced by the fragmented sloping roof.
"The attractive shapes and contrasting colours of the environment make it look like a sculpture and its inhabitants seem to live in a sculpture," Solehudin said.
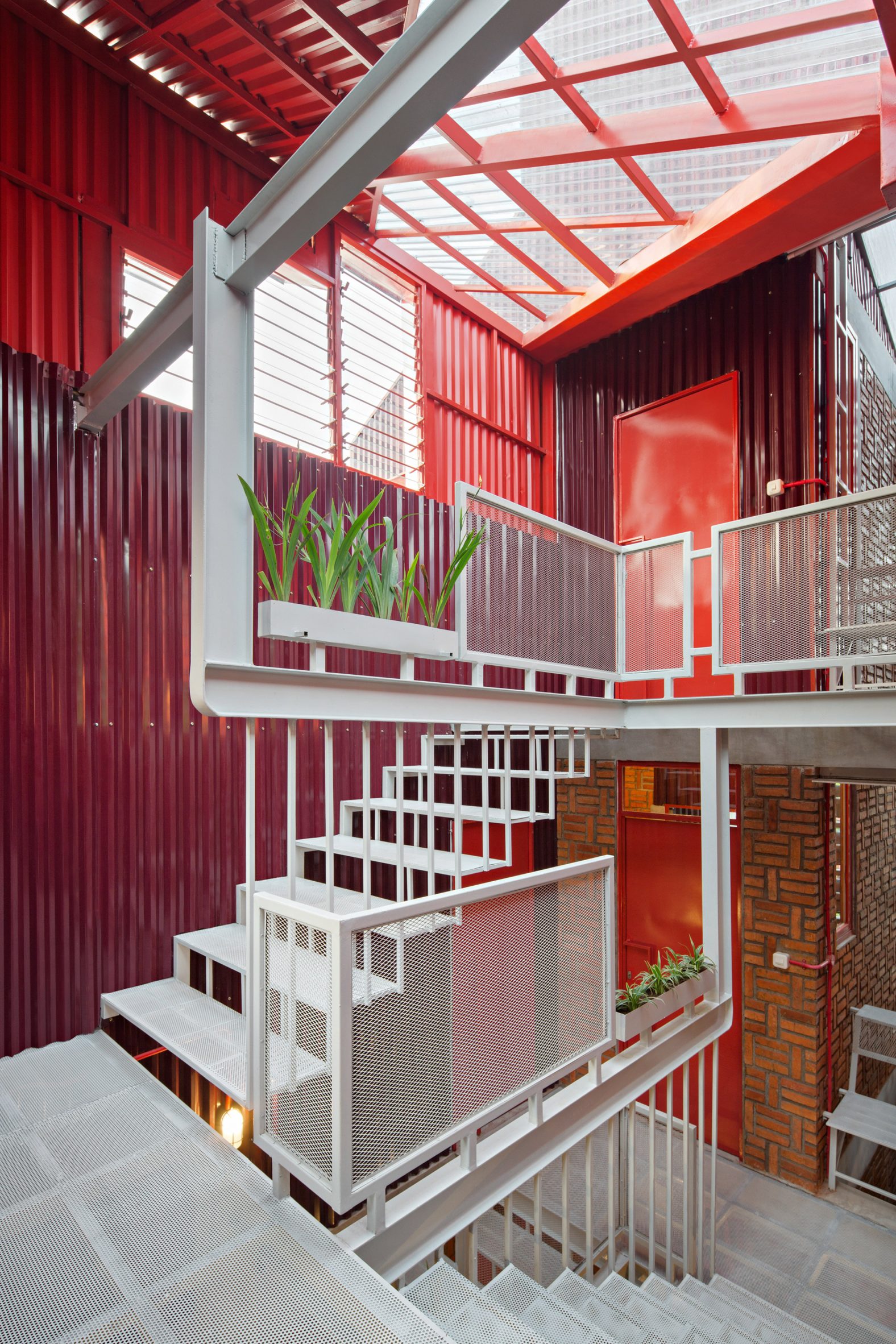 Brick, red metal and greenery provide contrasting textures
Brick, red metal and greenery provide contrasting textures
The roof design has the added benefit of suiting the tropical climate and potentially creating more air circulation inside of the building.
To further aid the flow of air, the building is set back on every side, creating a void between neighbouring structures.
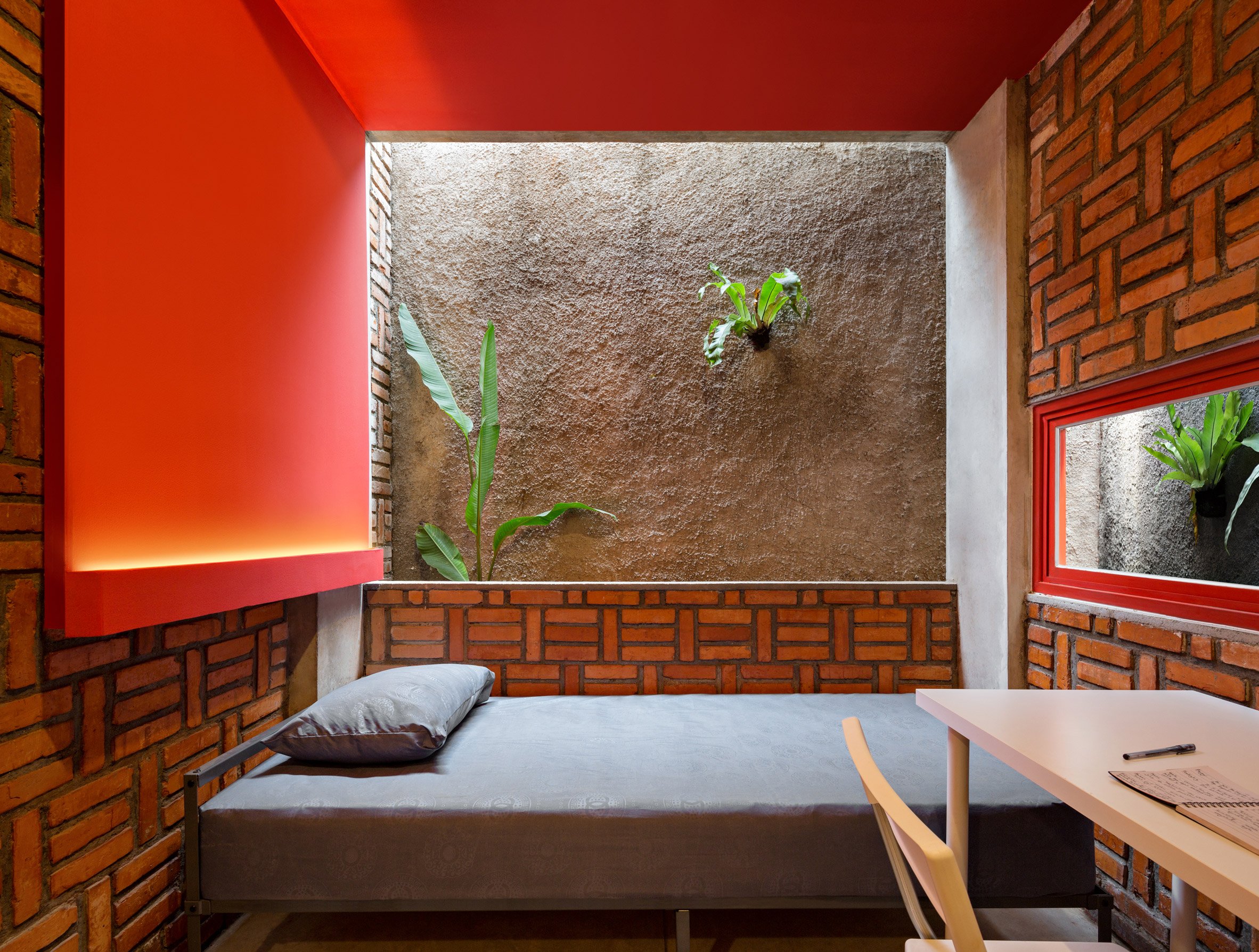 There are 11 dormitory rooms with beds, desks, closets and en-suites
There are 11 dormitory rooms with beds, desks, closets and en-suites
It has a concrete and steel structure, with exposed brickwork creating a textural contrast against the red metal walls. The facade and roof are Zincalume-coated steel, a material chosen for its lightness.
"Choosing lightweight roofs and walls is a strategy to reduce the load on the substructure, which can reduce the volume of concrete when compared to three-storey buildings with general materials," Solehudin said.
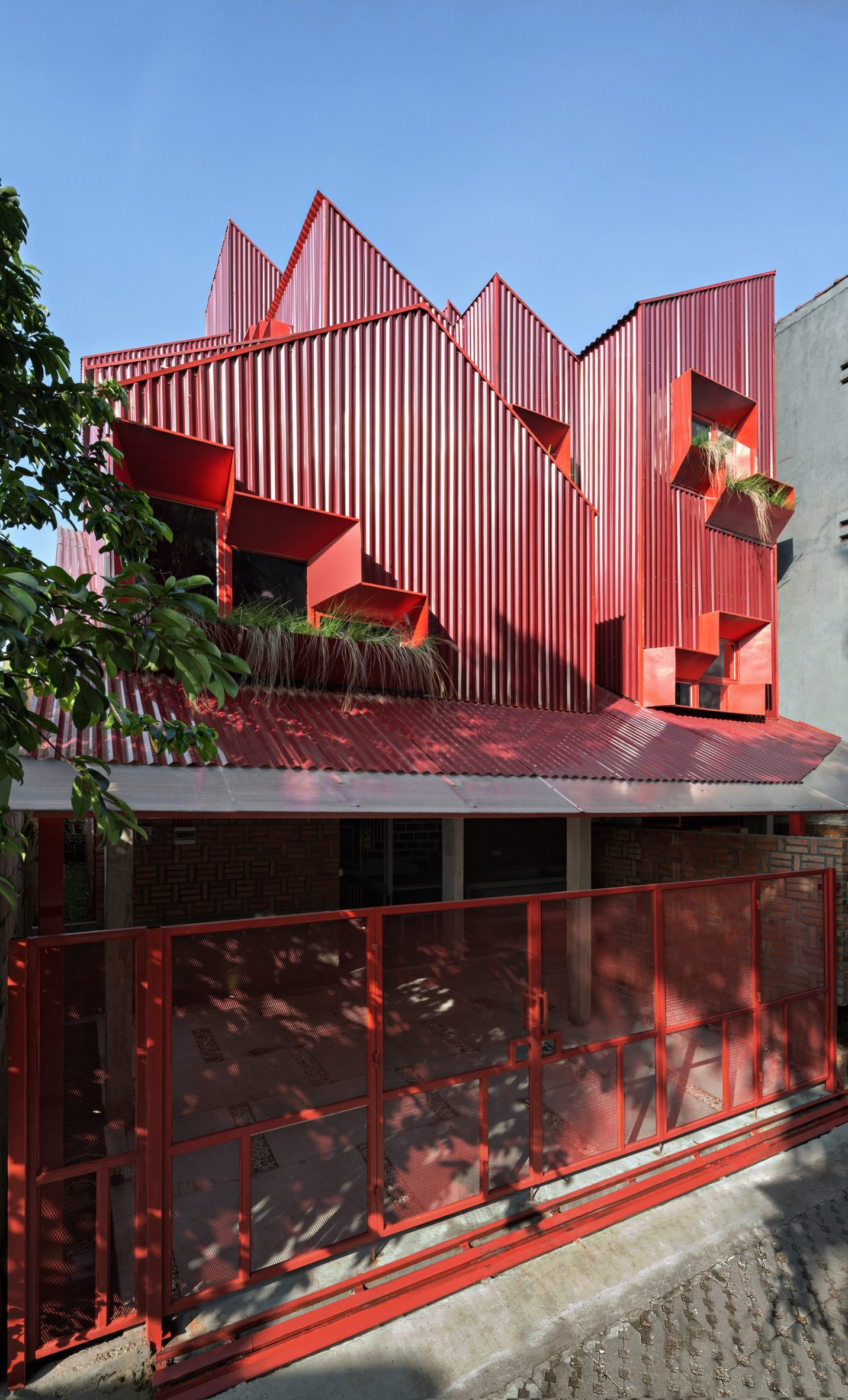 The exterior of the building is meant to look like stacked houses
The exterior of the building is meant to look like stacked houses
The exposed materials also minimise the need for maintenance, as they can be left to age naturally without repainting.
In addition to the stairs, the building has communal areas on its ground floor, in the empty space formed by pilotis. This is used by the residents as a parking area, laundry and pantry.
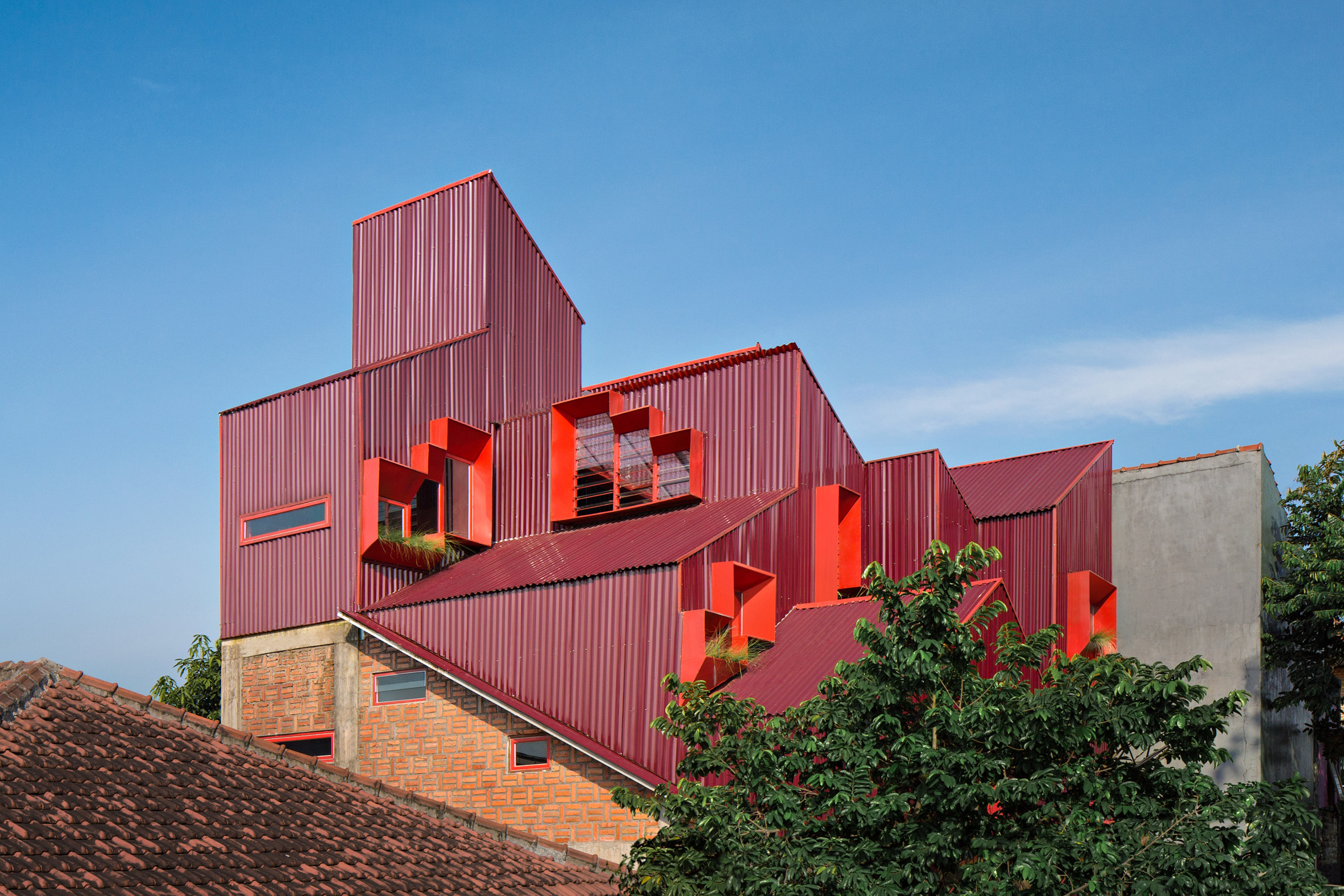 The red colour was chosen for its vibrancy
The red colour was chosen for its vibrancy
Within each of the 10.3-square-metre rooms is a private bathroom and mini walk-in closet.
Stack By Step Red Zone Boarding House was completed in 2021. Other recent projects in Indonesia include Ramboll's series of earthquake-proof prototype houses made of bamboo on Lombok and AGo Architects' skinny house in South Jakarta.
The photography is byMario Wibowo Photography and Andhi Prayitno.
Project credits
Principal architect: Ismail Solehudin
Assistant architect: Jamilah Uswah
Structural engineer: Setyadi Muztaba
Contractor: Wani Build
Project manager: Ali Yazid Bustomi
Site manager: Zaini Tamrin
The post Ismail Solehudin Architecture builds bright red Indonesian boarding house appeared first on Dezeen.
#residential #all #architecture #indonesia #housing #redbuildings
1 Shares

