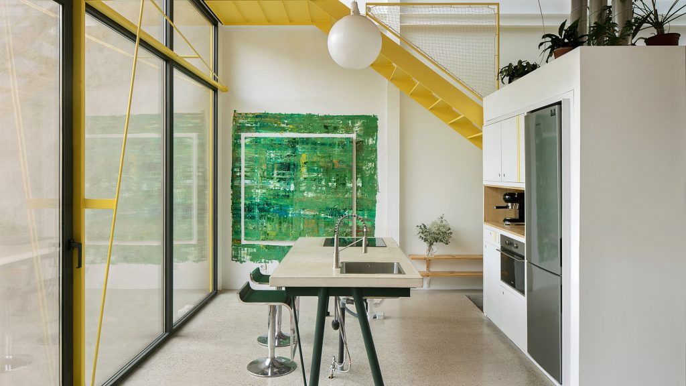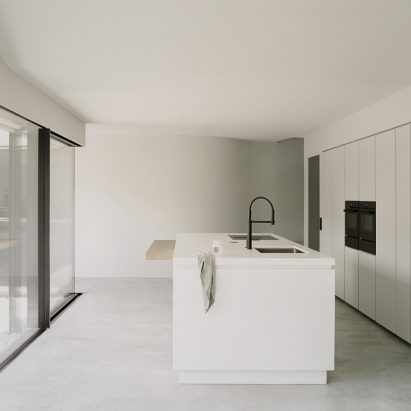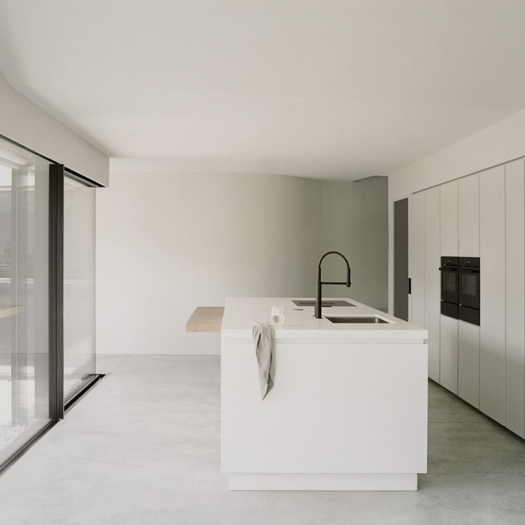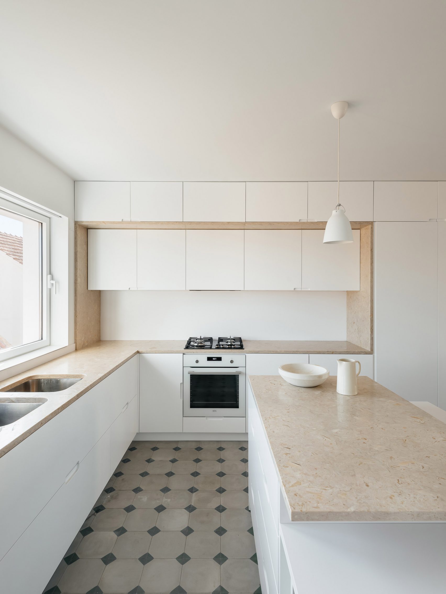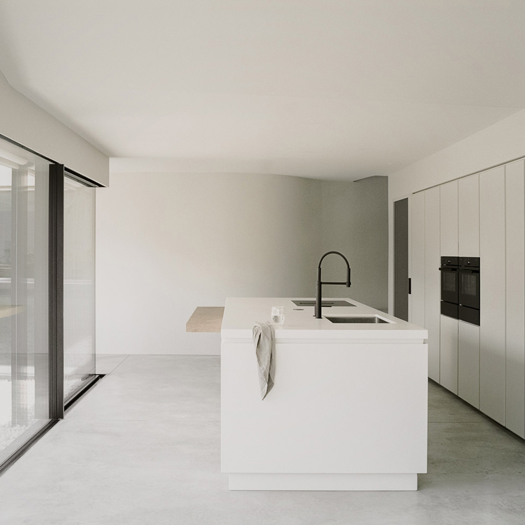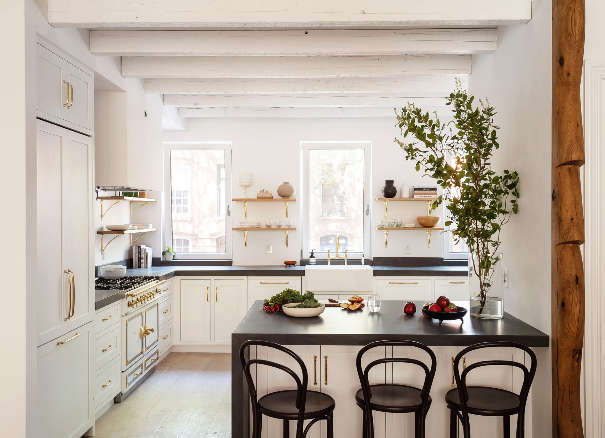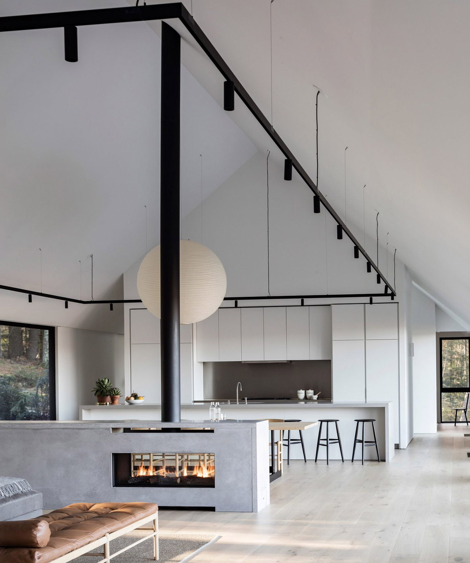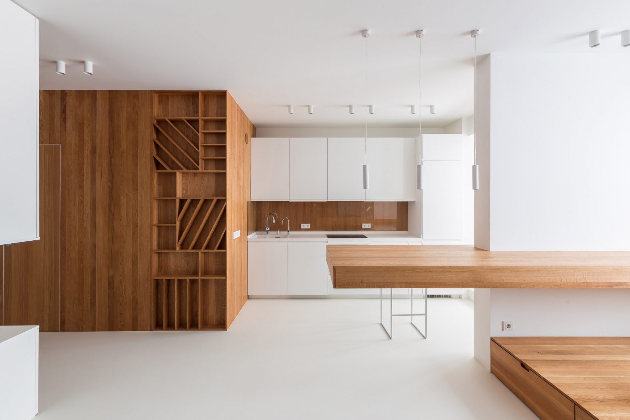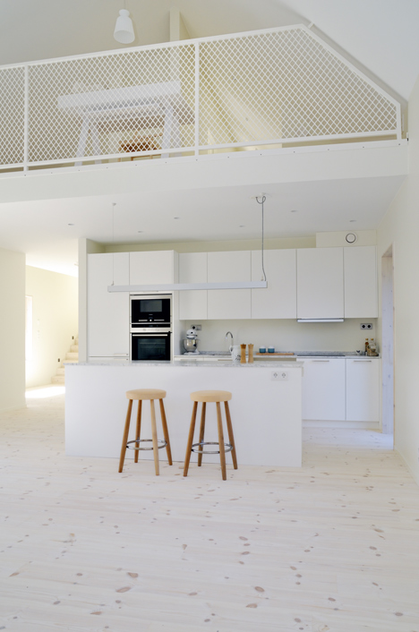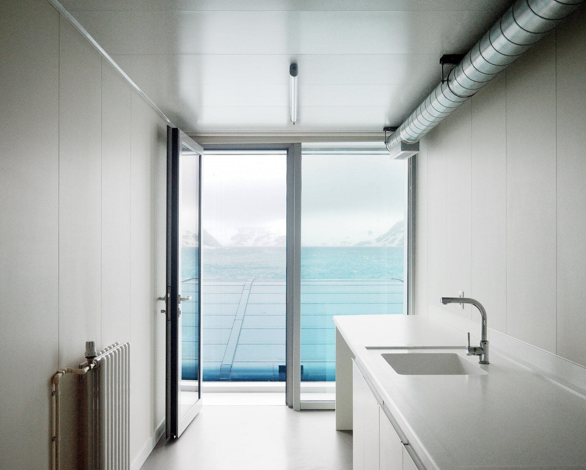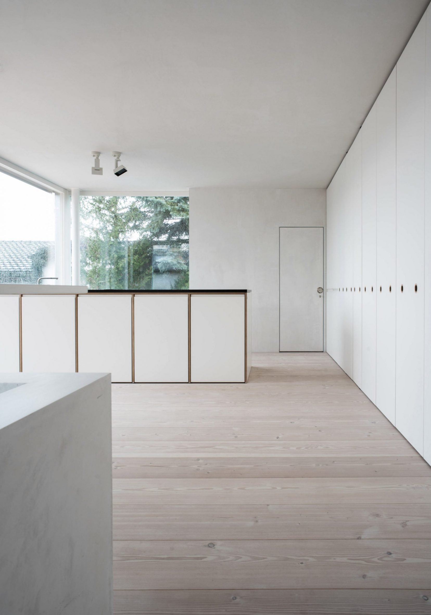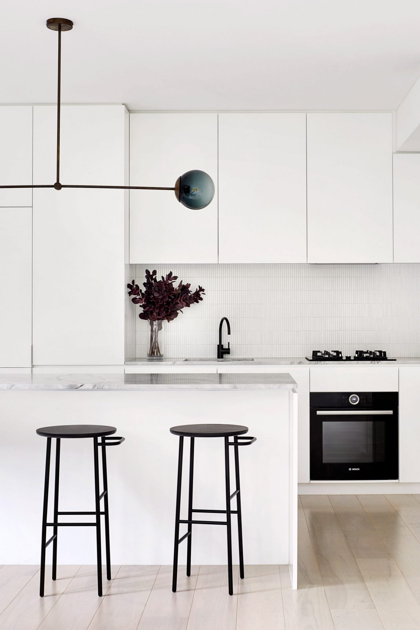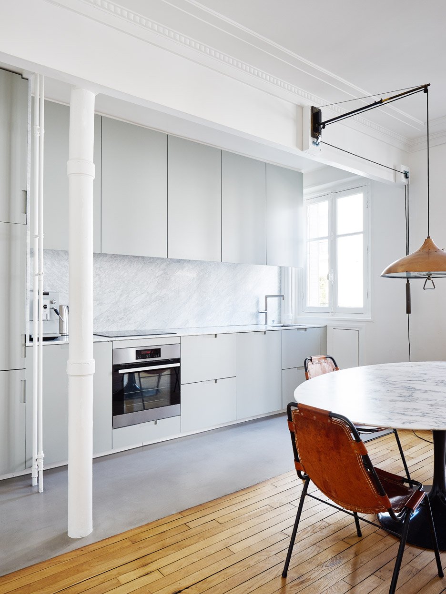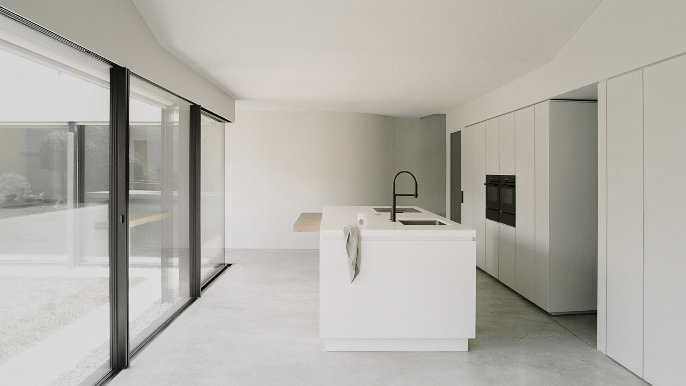Grassy courtyard forms heart of Brazilian house by Shieh Arquitetos
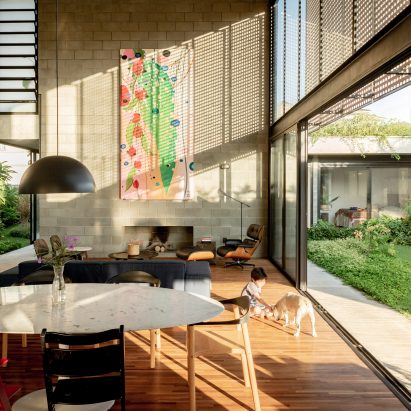
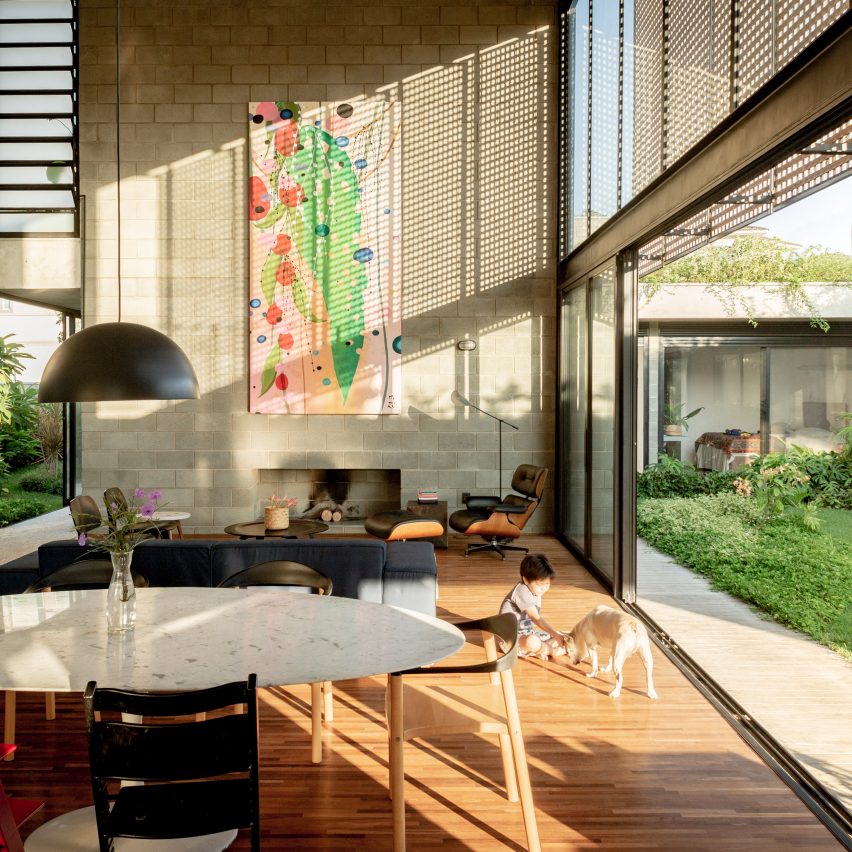
Shieh Arquitetos Associados has organised this residence in Brazil around a lush courtyard so that its residents can "step onto grass from the bedrooms".
The Courtyard House for Two Boys was completed for a family with young sons in Vinhedo, a city roughly one hour's drive from São Paulo. The family needed to remain close to the city, but wanted a calmer environment where they could spend the majority of their time.
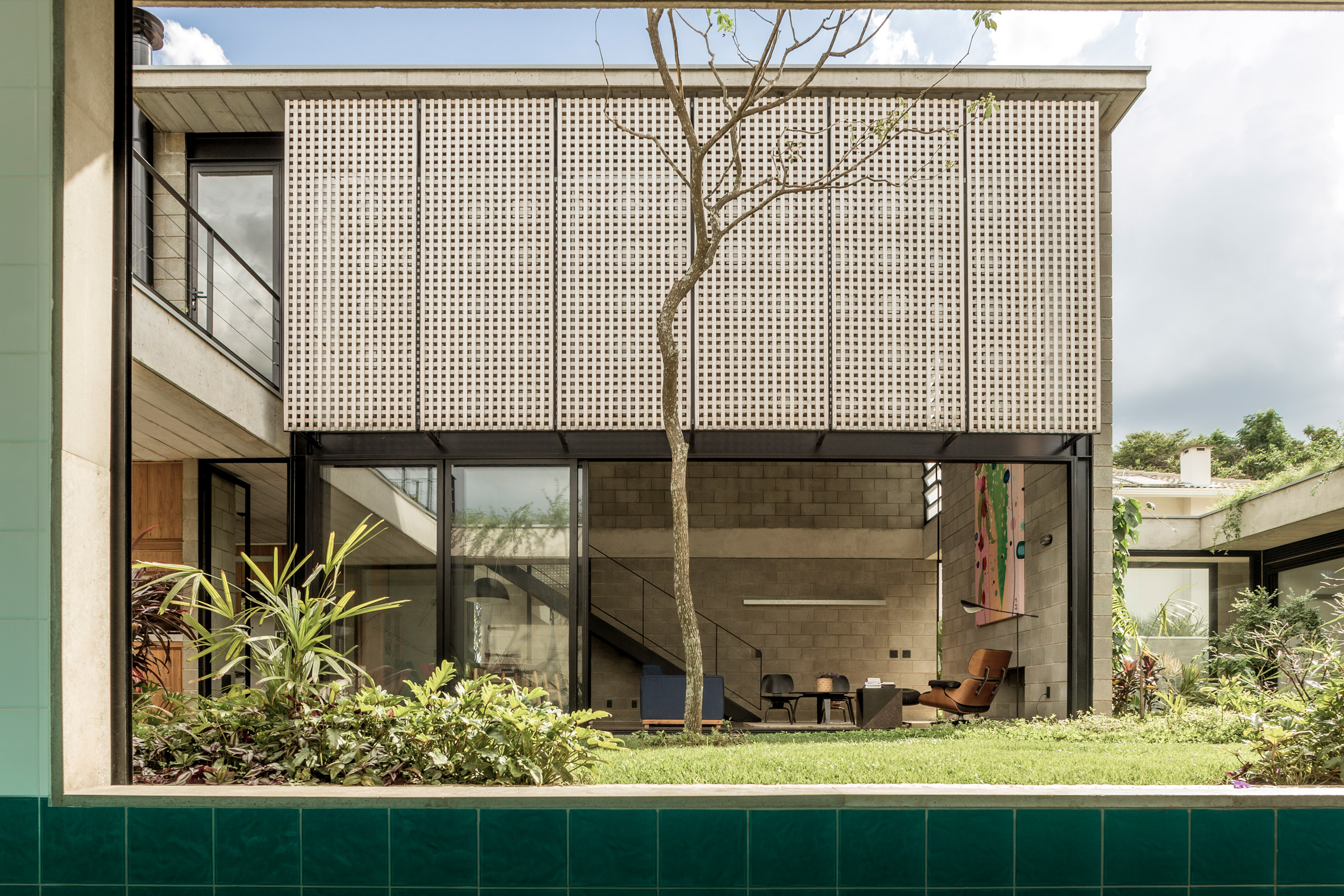 Rooms surround a grassy central area at Courtyard House for Two Boys
Rooms surround a grassy central area at Courtyard House for Two Boys
"Completed shortly before the pandemic, the house became a universe for parents and children," said Shieh Arquitetos Associados, a studio based in São Paulo.
A central courtyard is the organising element of the home, and is surrounded by standalone structures that contain the home's living and dining rooms, bedrooms, and pool.
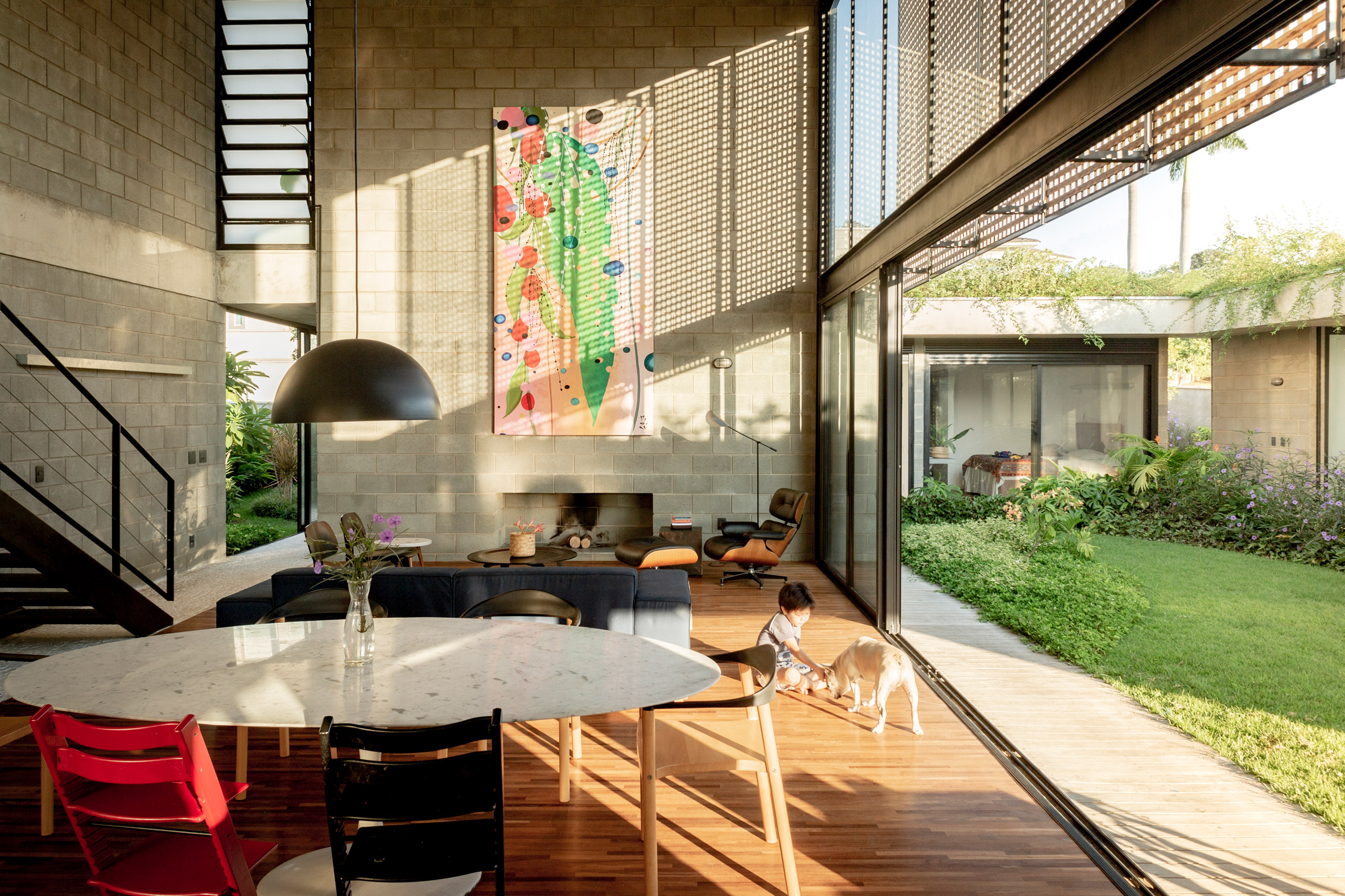 Living spaces open directly onto the courtyard
Living spaces open directly onto the courtyard
"The courtyard, central to everyone, is the spirit of the place," said the architects. "From all rooms, rain can be seen watering the singular yellow Ipe."
"On a sunny day, one can see the children playing in the garden," they added.
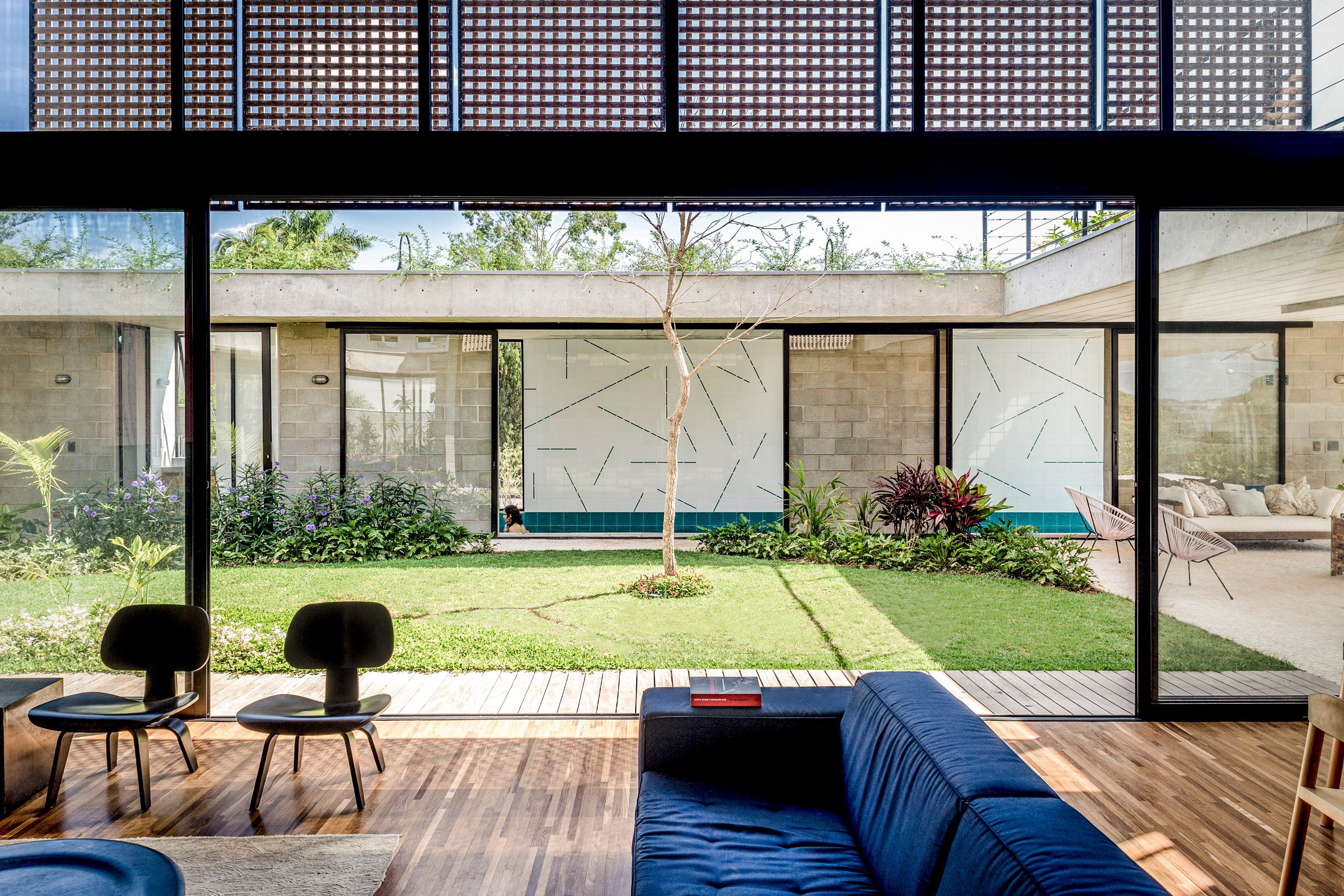 Glass partitions slide back to seamlessly connect outside and in
Glass partitions slide back to seamlessly connect outside and in
Besides a mezzanine in the living and dining room, the 400-square-metre home is laid out on a single level.
"With young children, the preference was for a single-story house, where one could step onto grass from the bedrooms," explained Shieh Arquitetos Associados.
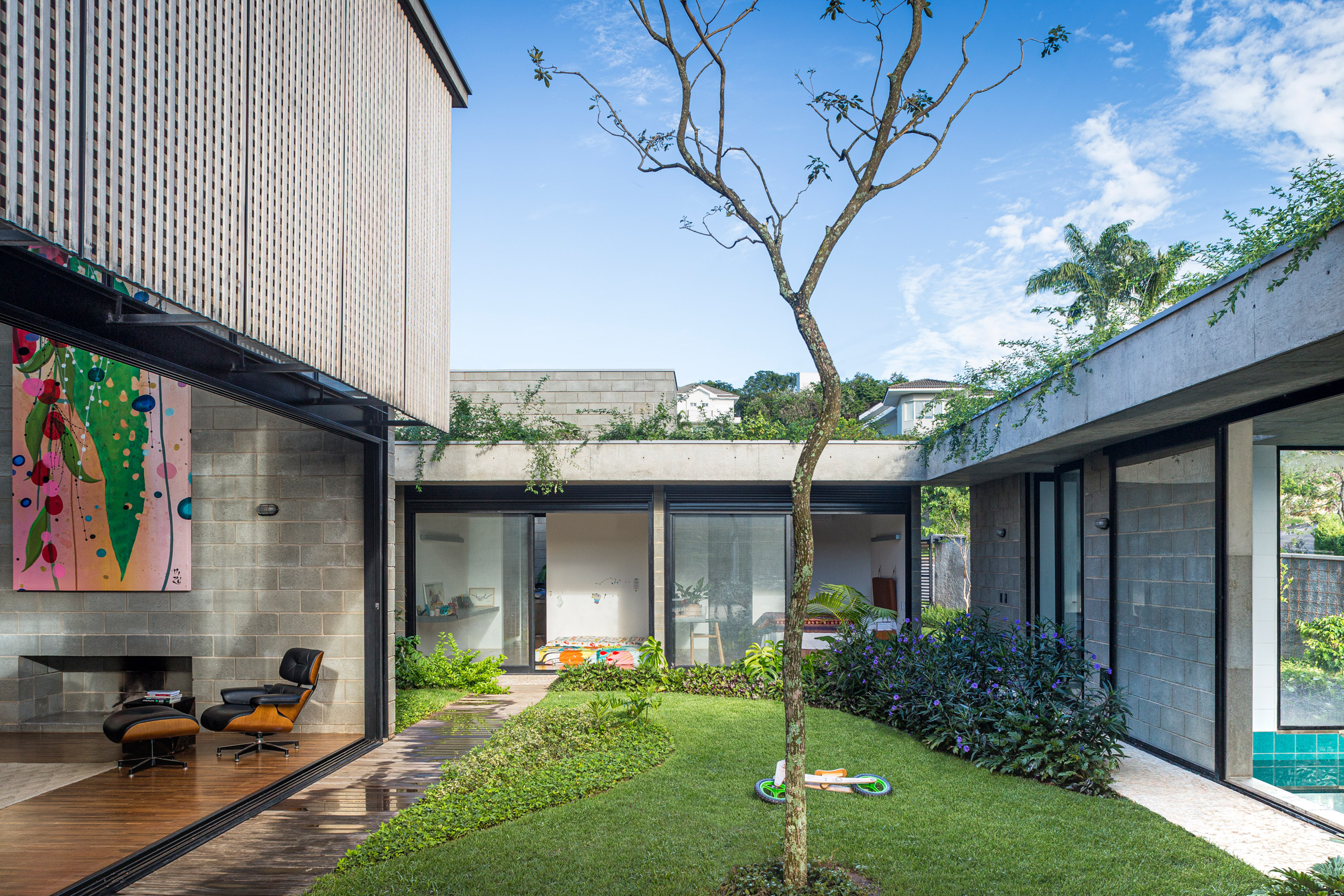 Separate blocks that frame the courtyard are linked by a planted roof
Separate blocks that frame the courtyard are linked by a planted roof
The residence occupies a corner lot, and is accessed via a short flight of exterior stairs that leads to a covered terrace links directly with the courtyard.
The living areas and pool frame either side of the central outdoor area, while three bedrooms at the back of the property also face onto the grass.
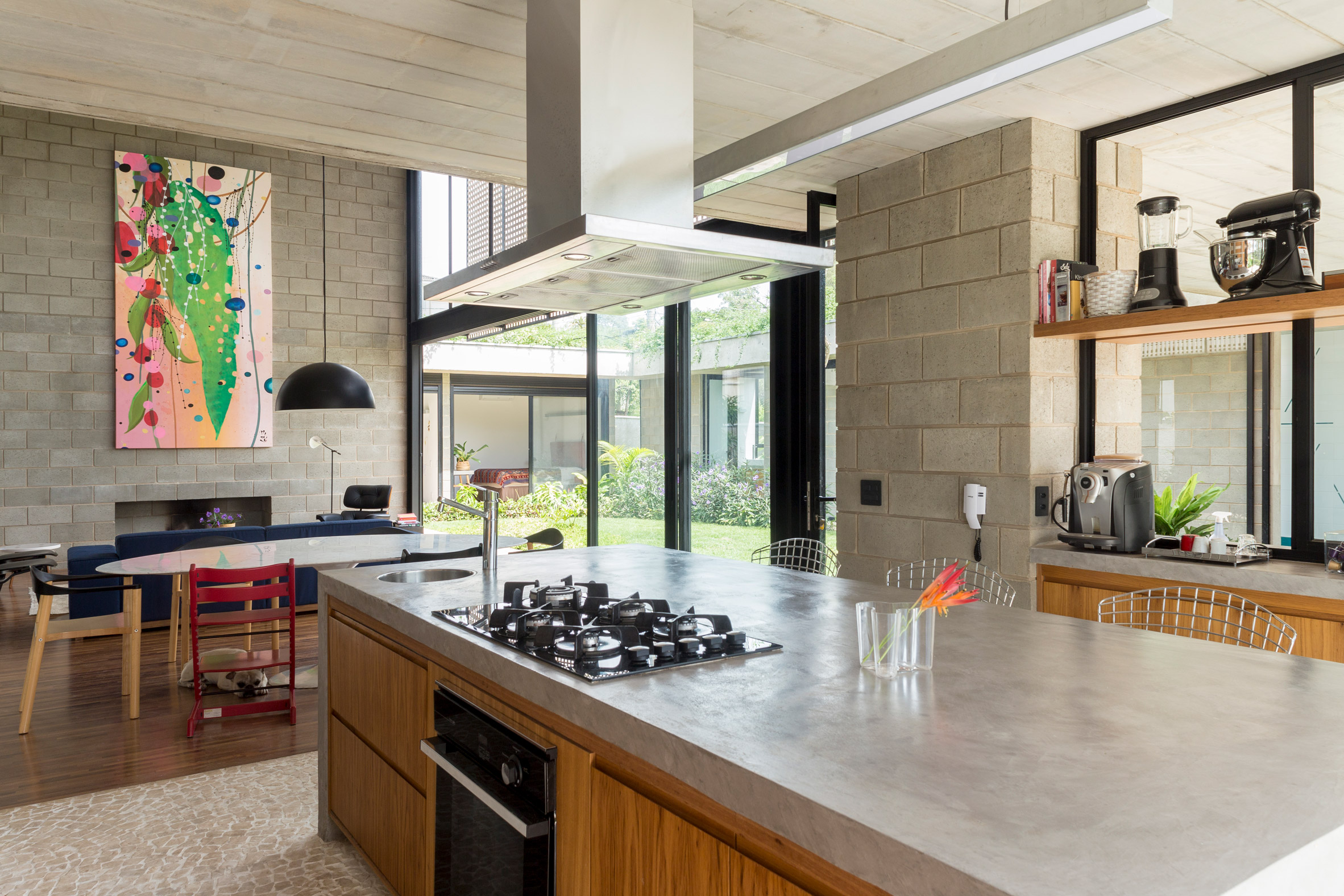 Concrete blocks are left exposed through the interiors
Concrete blocks are left exposed through the interiors
Each of these rooms has tall sliding glass doors that open to courtyard, creating continuity between the home's interior and exterior spaces.
Although each of these volumes is separate, they share a roof that runs continuously around the perimeter of the home.
[ 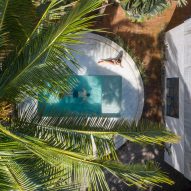
Read:
Palma reorganises San Ignacio beach home in Mexico around circular pool
](https://www.dezeen.com/2022/02/10/palma-mexican-beach-home-circular-pool/)
Plenty of plants atop this concrete slab help reinforce the courtyard's lush feeling.
There is also a terrace on the upper level that is accessible through the mezzanine in the living and dining room.
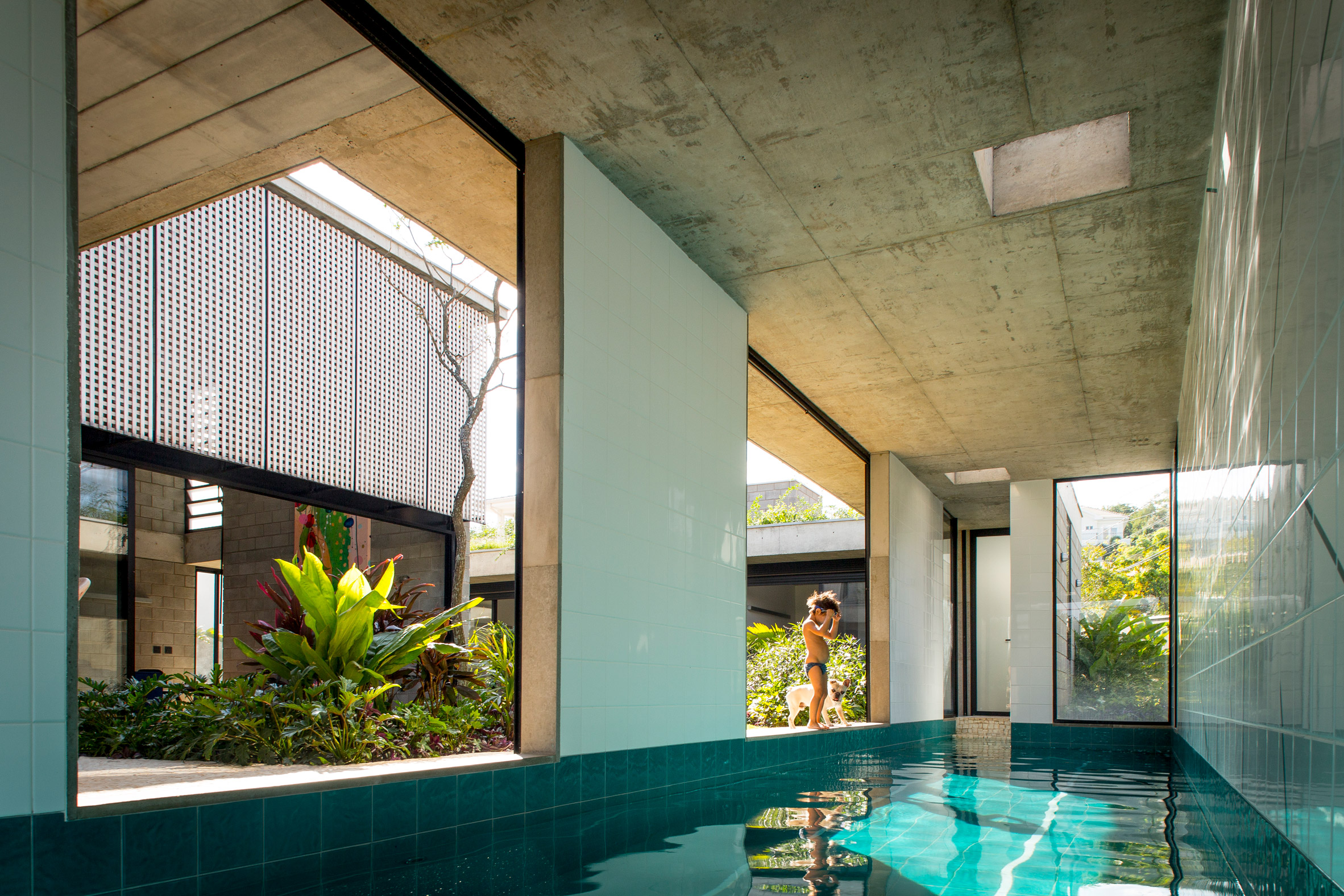 A swimming pool occupies one of the standalone volumes
A swimming pool occupies one of the standalone volumes
"With the creation a mezzanine, a double-height ceiling is established in the living room – which receives shading of a wooden screen on the face of the patio," said Shieh Arquitetos Associados.
"In terms of materiality, an austere palette has the aspiration that the construction can get better with the passage of time," it continued.
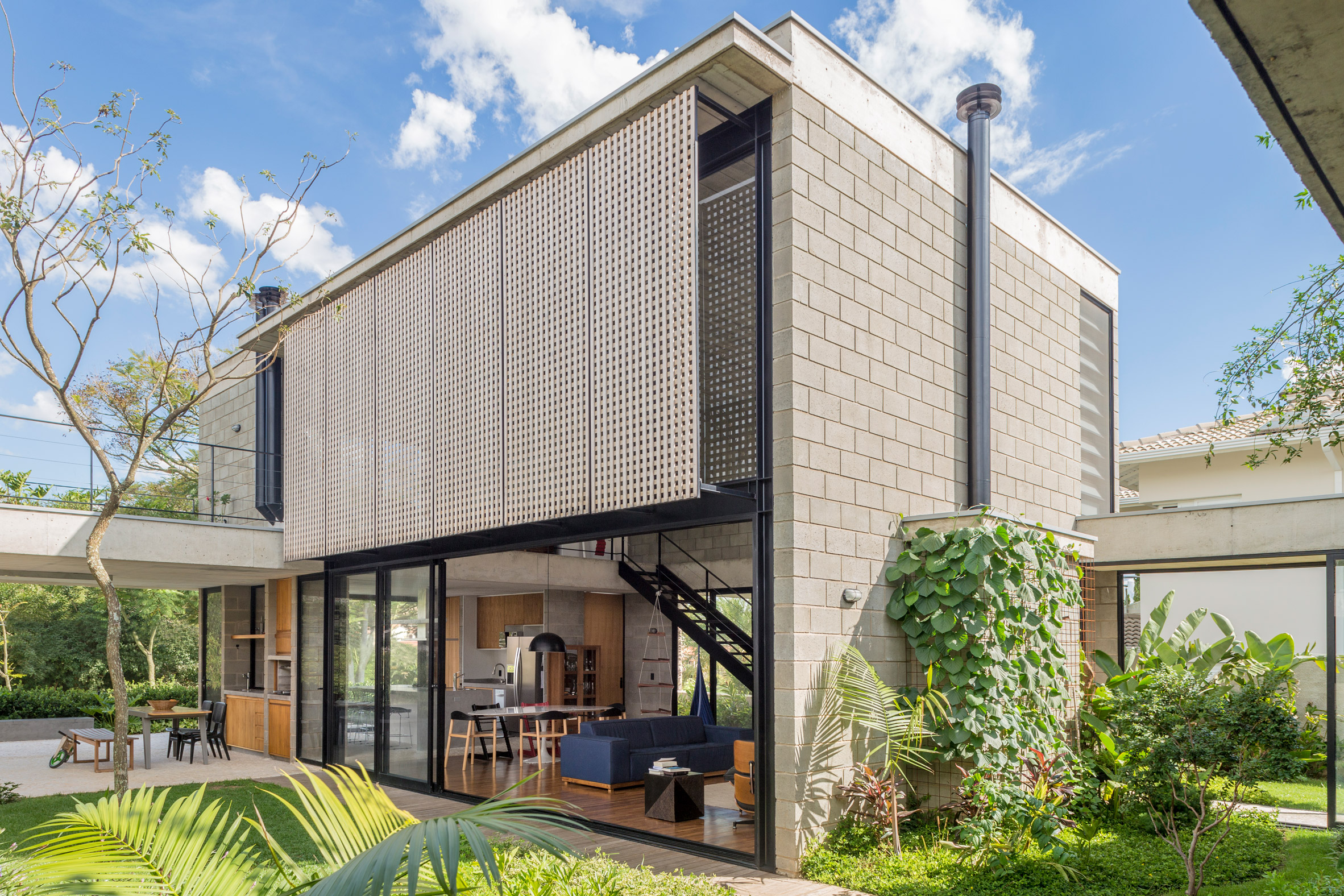 An upper floor terrace is accessible via a staircase in the living area
An upper floor terrace is accessible via a staircase in the living area
The structural concrete blocks, concrete beams, and panelised slabs were all left exposed.
"The finishes follow the same thinking: flooring is either hardwood or Portuguese mosaic stones," said the architects.
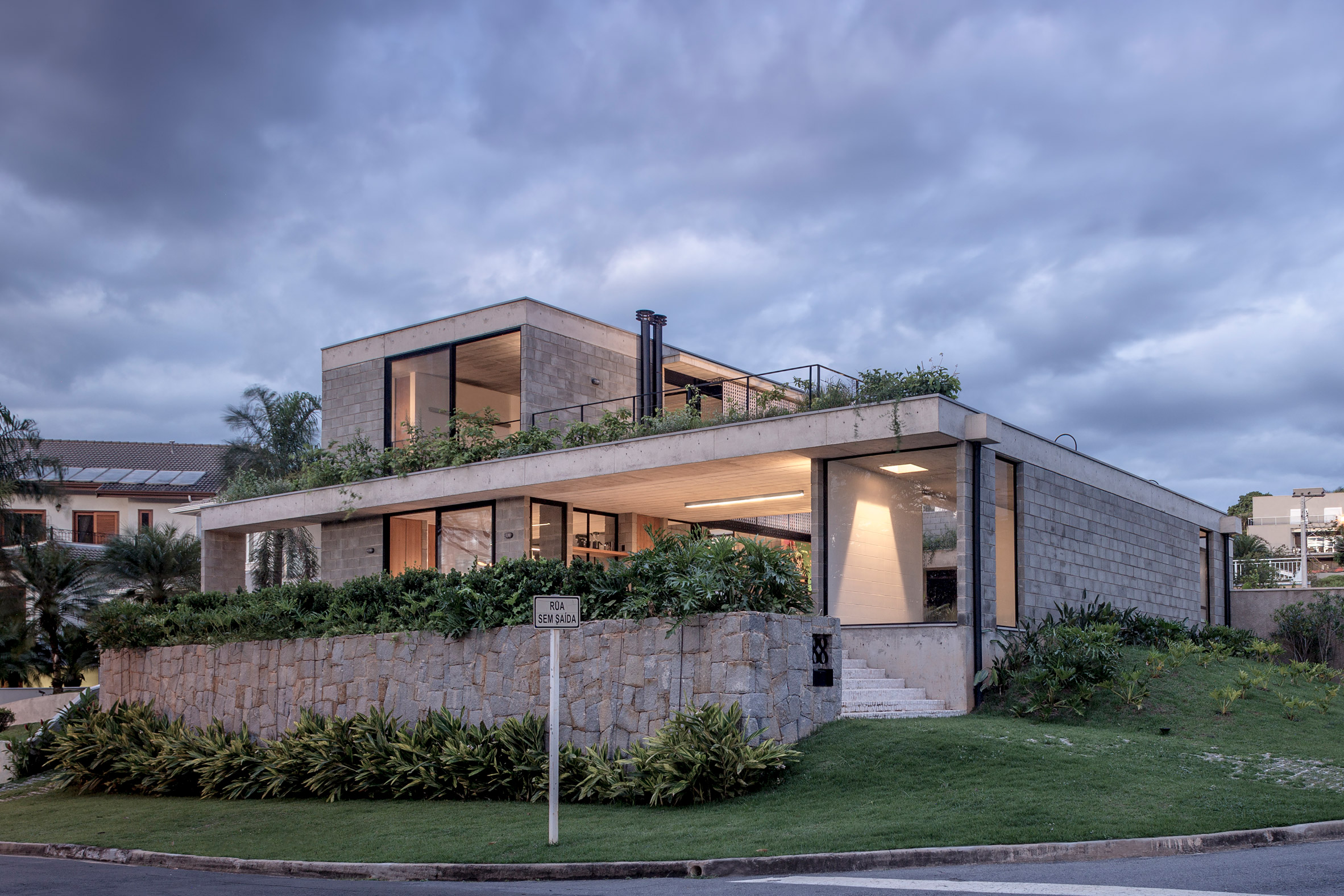 The house sits on a corner lot in Vinhedo, near São Paulo
The house sits on a corner lot in Vinhedo, near São Paulo
Shieh Arquitetos Associados was founded in 1976 by Shieh Shueh Yau. It is now a family business, which he runs with Leonardo Shieh, Irene Shieh, and Kathia Shieh in São Paulo.
Other projects in and aroun the Brazilian city include an apartment by Julliana Camargo for a fashion editor that uses a vibrant color palette and a single-family home that Superlimão converted to accommodate a yoga studio, co-working space, and rental apartment for an entrepreneurial family.
The photography is by Leonardo Shieh.
Project credits:
Architects: Shieh Arquitetos Associados (Leonardo Shieh, Shieh Shueh Yau, Irene Shieh, Victoria Mendes Ribeiro, Karen Minoda, Nathalia Grippa, Ricardo Azevedo, Rodrigo Chedid)
Structural engineering: WE Engenharia
MEP engineering: Infraenge
Landscape design: Regen Ecossistemas
Soil consultant: MG&A Consultores de Solo
Contractor: Reginaldo Carvalho
The post Grassy courtyard forms heart of Brazilian house by Shieh Arquitetos appeared first on Dezeen.
#all #architecture #residential #instagram #concrete #brazil #terraces #courtyards #houses #brazilianhouses
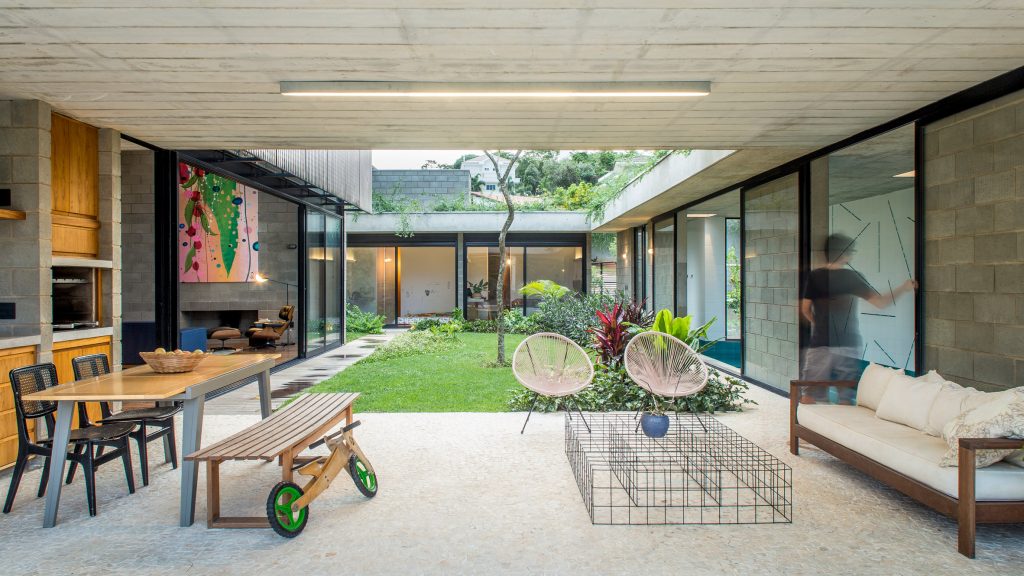
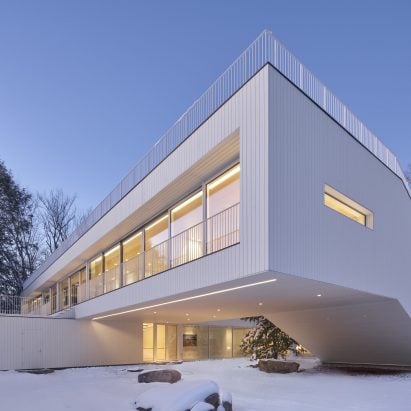
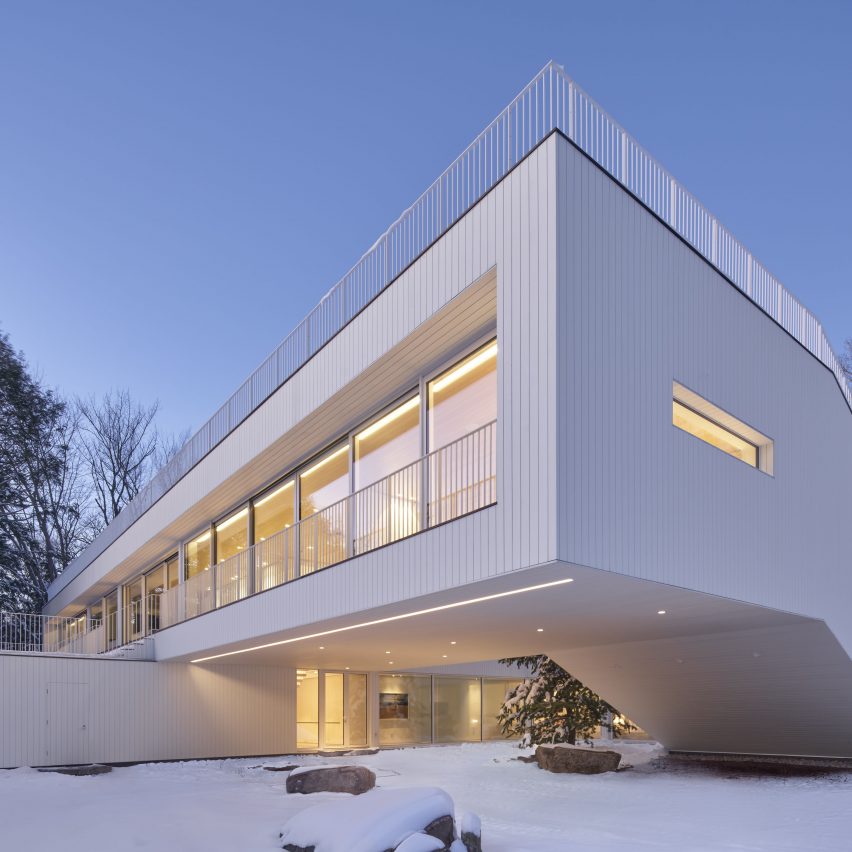
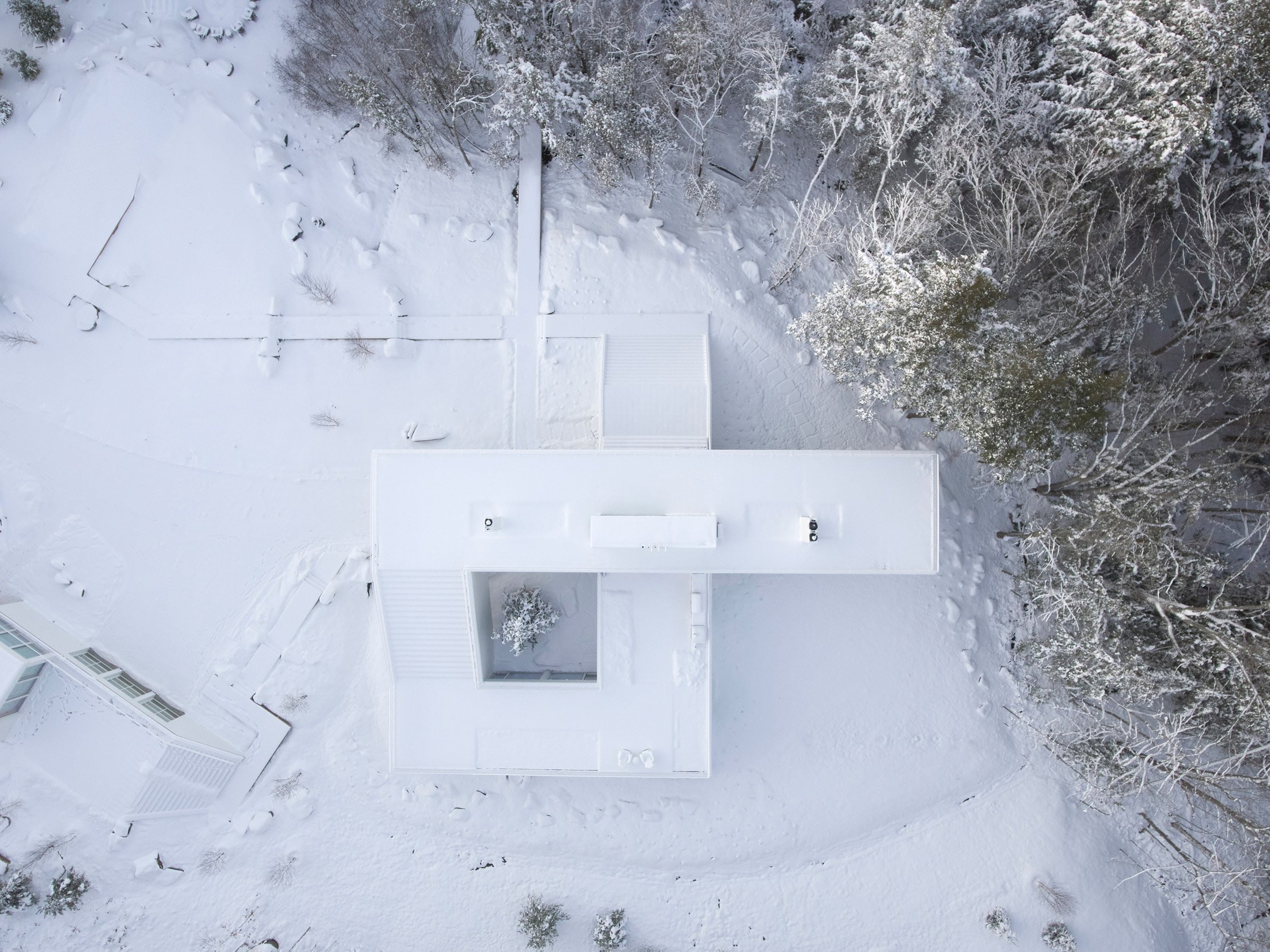 The Lily Pad house wraps around and over on itself
The Lily Pad house wraps around and over on itself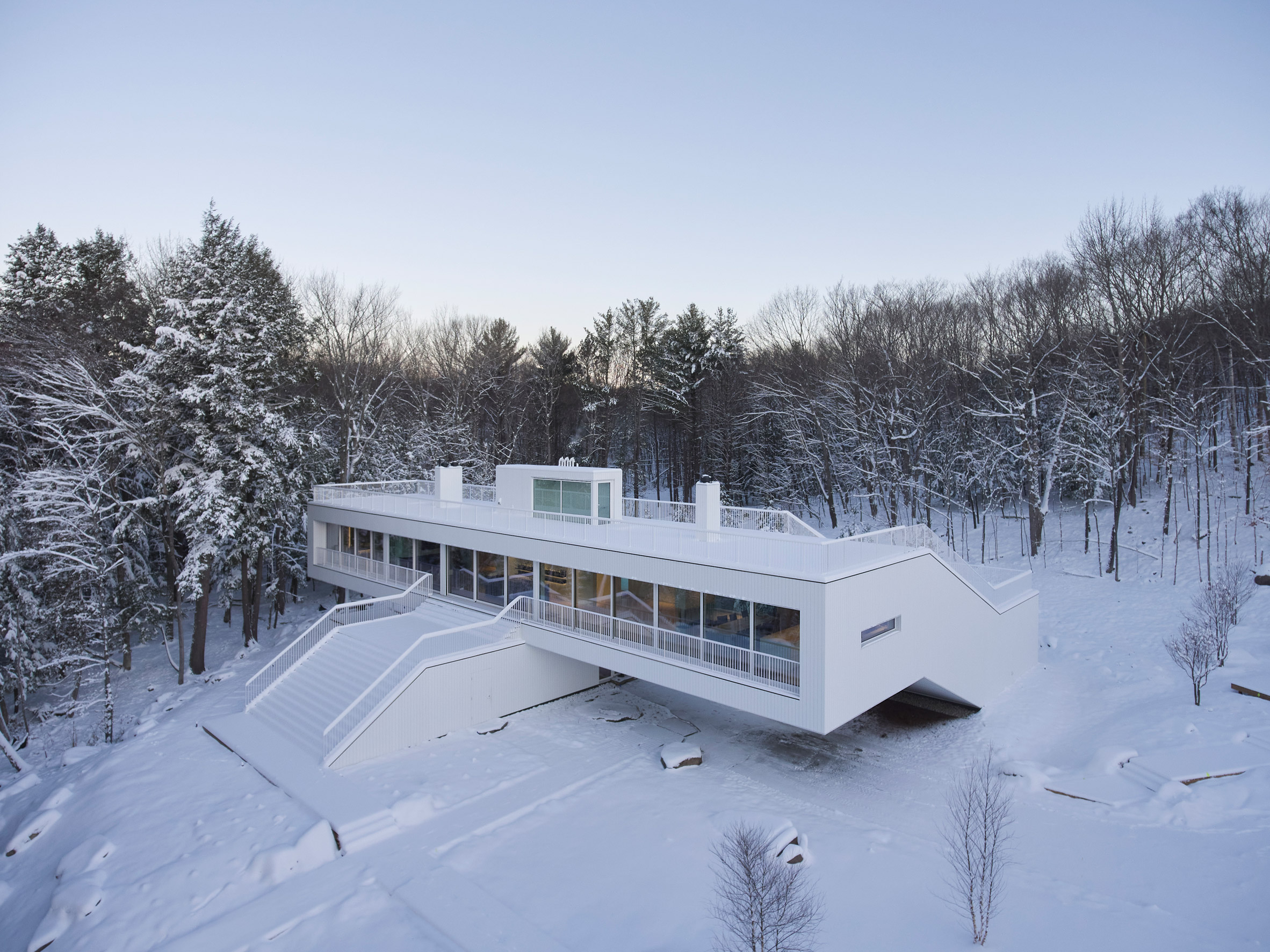 Saunders Architecture designed the house as a modernist take on the vernacular of Muskoka
Saunders Architecture designed the house as a modernist take on the vernacular of Muskoka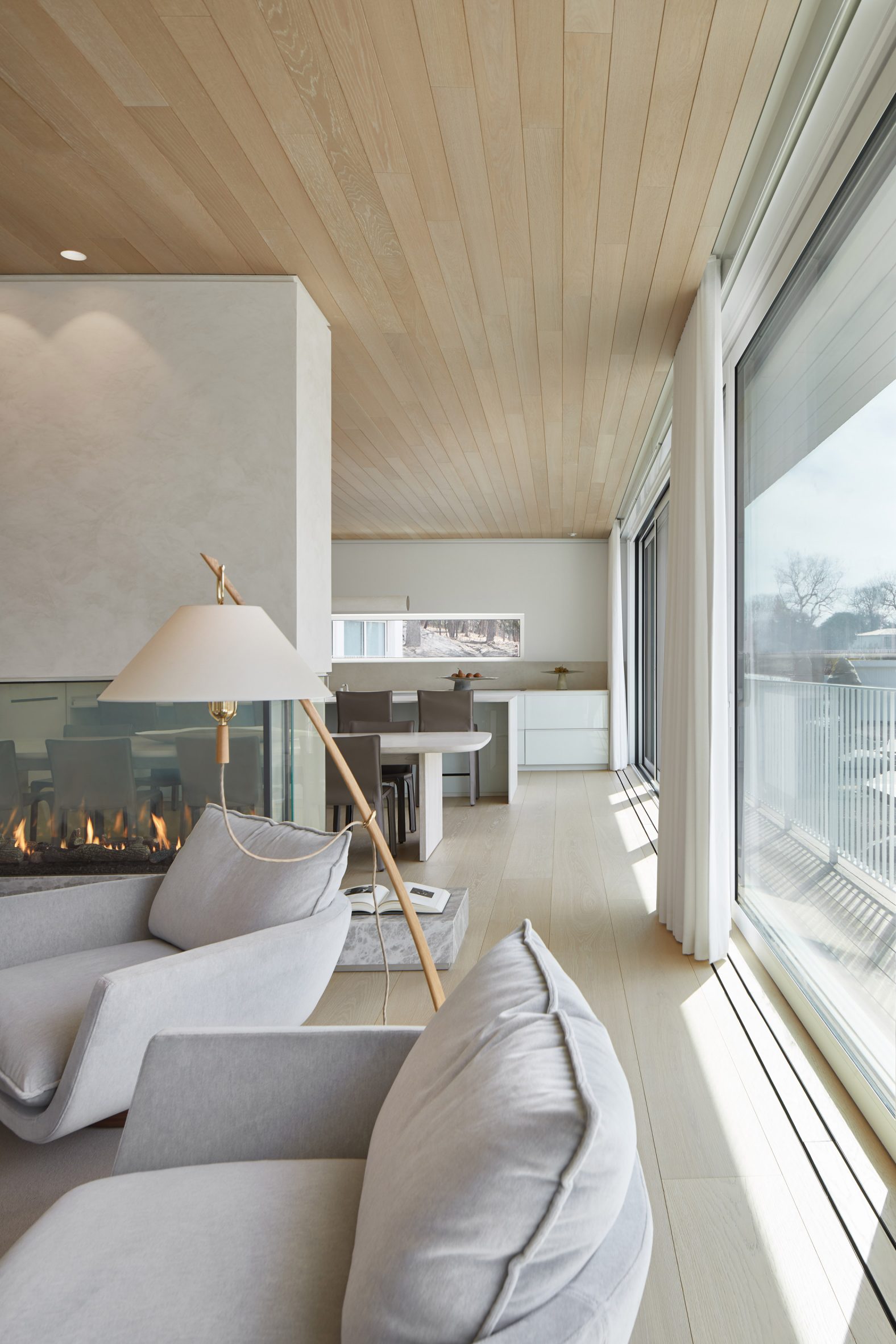 Large glazed panels on the upper floor overlook Lake Rosseau
Large glazed panels on the upper floor overlook Lake Rosseau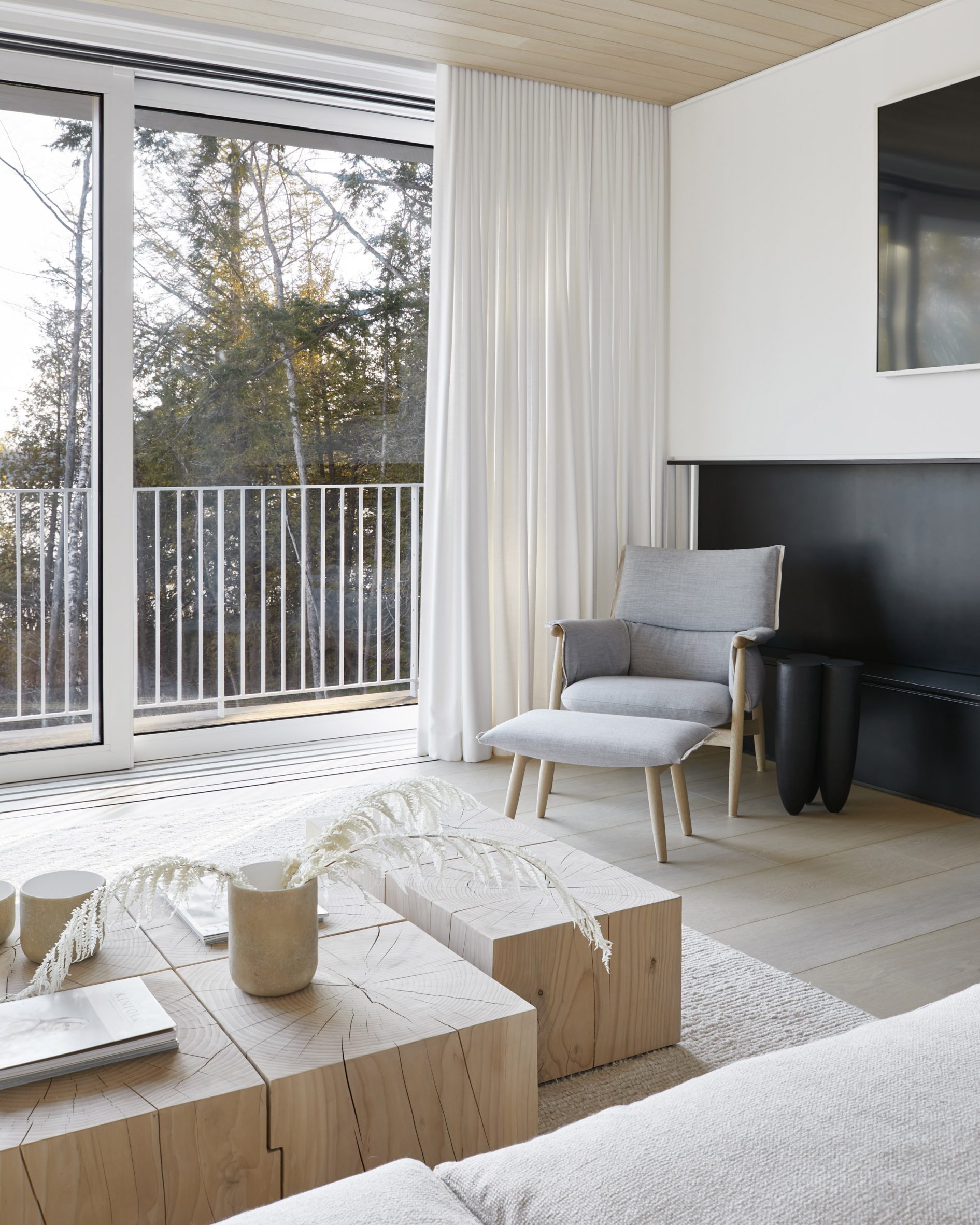 The glass doors open up to turn the living area into a giant porch
The glass doors open up to turn the living area into a giant porch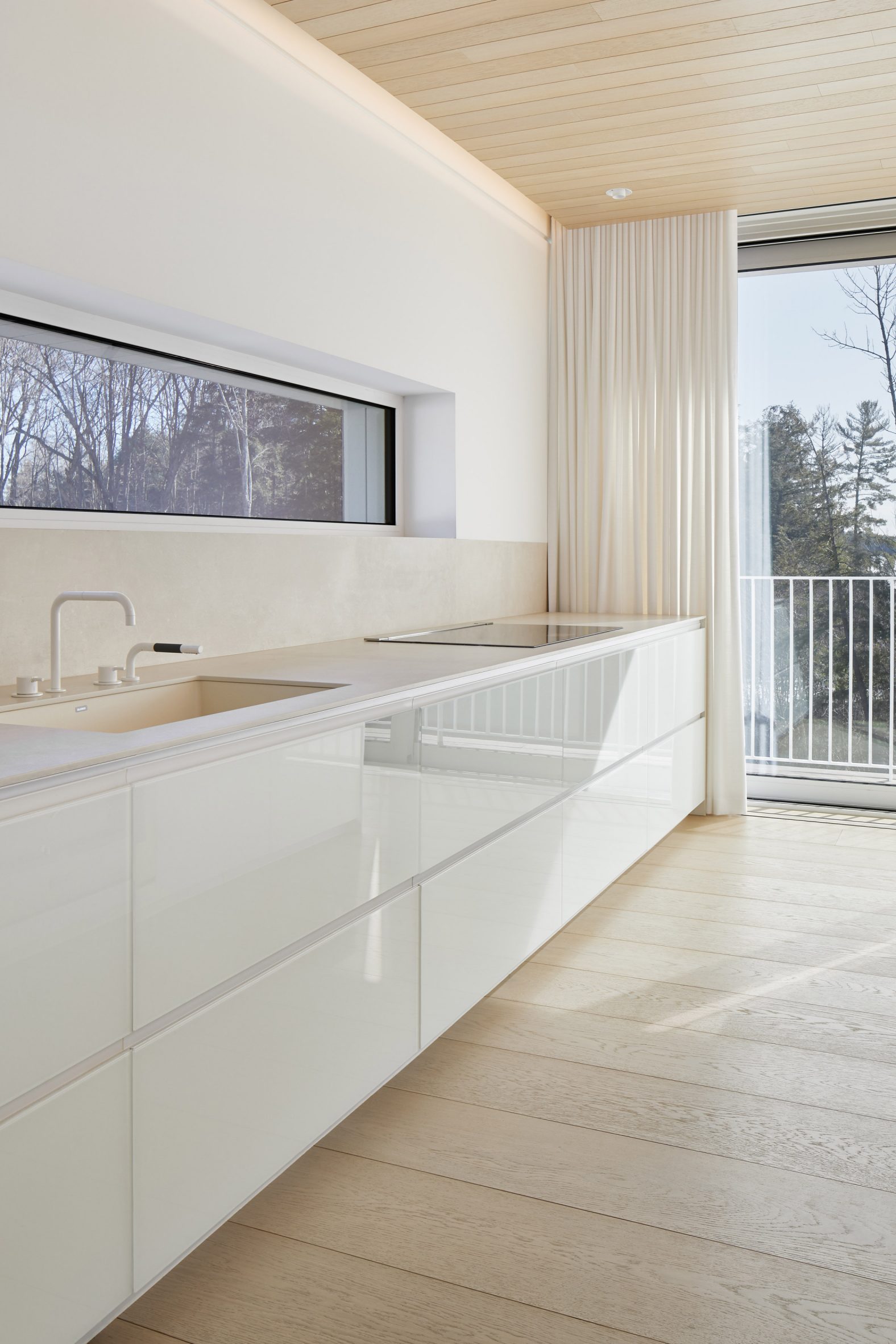 Studio Author designed the neutral interiors
Studio Author designed the neutral interiors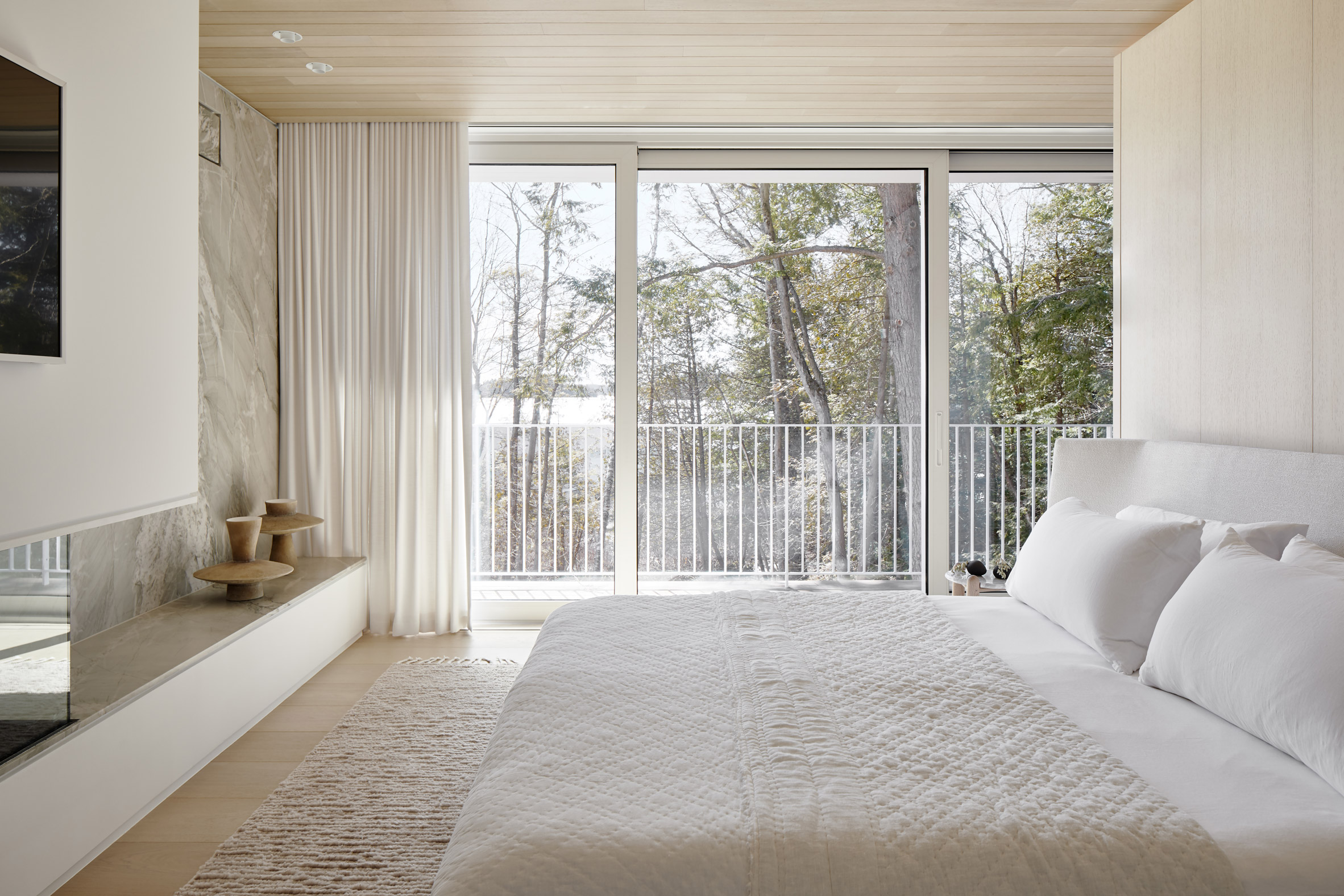 Colours and materials were chosen to complement the surroundings
Colours and materials were chosen to complement the surroundings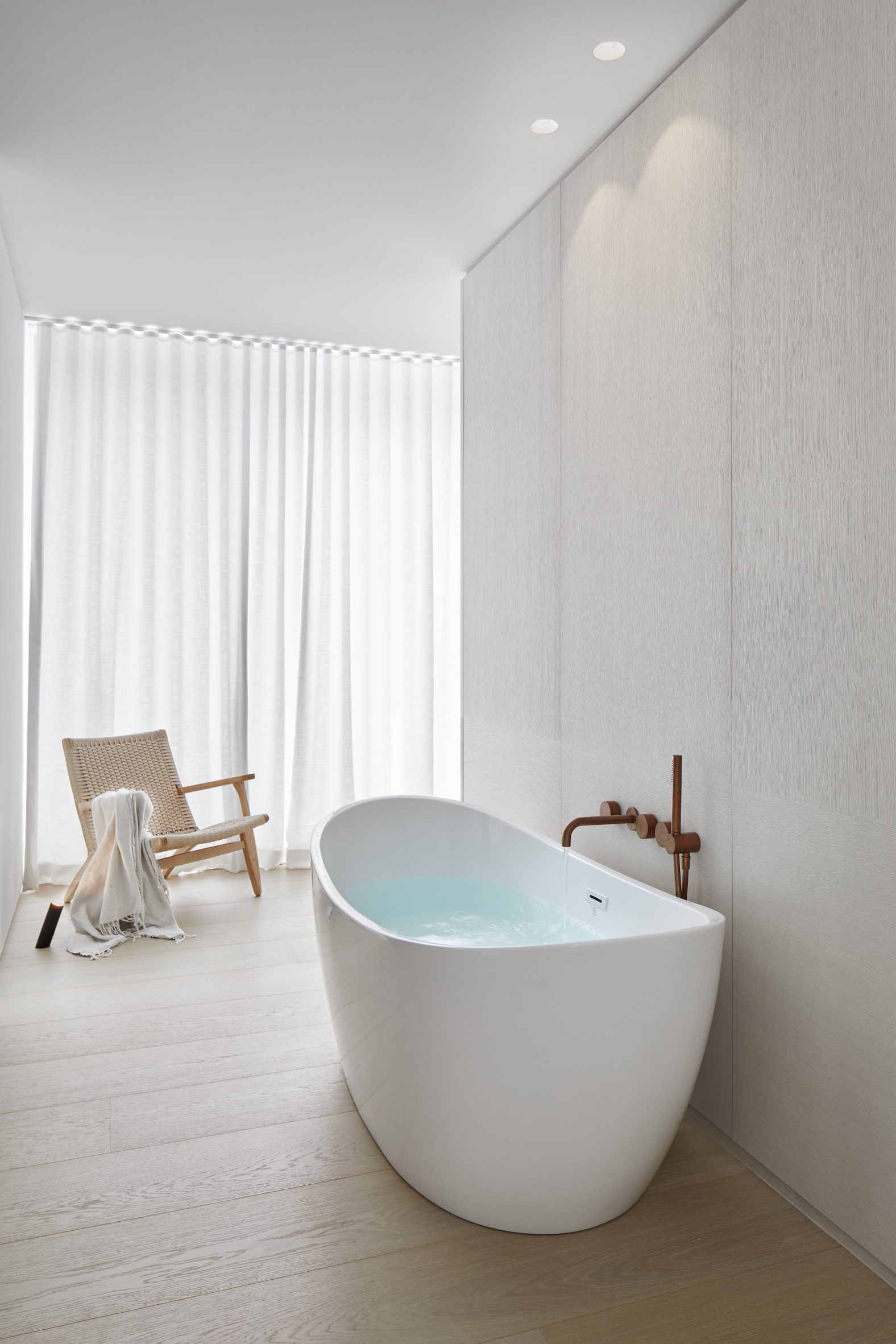 The interiors have a minimal yet cosy atmosphere
The interiors have a minimal yet cosy atmosphere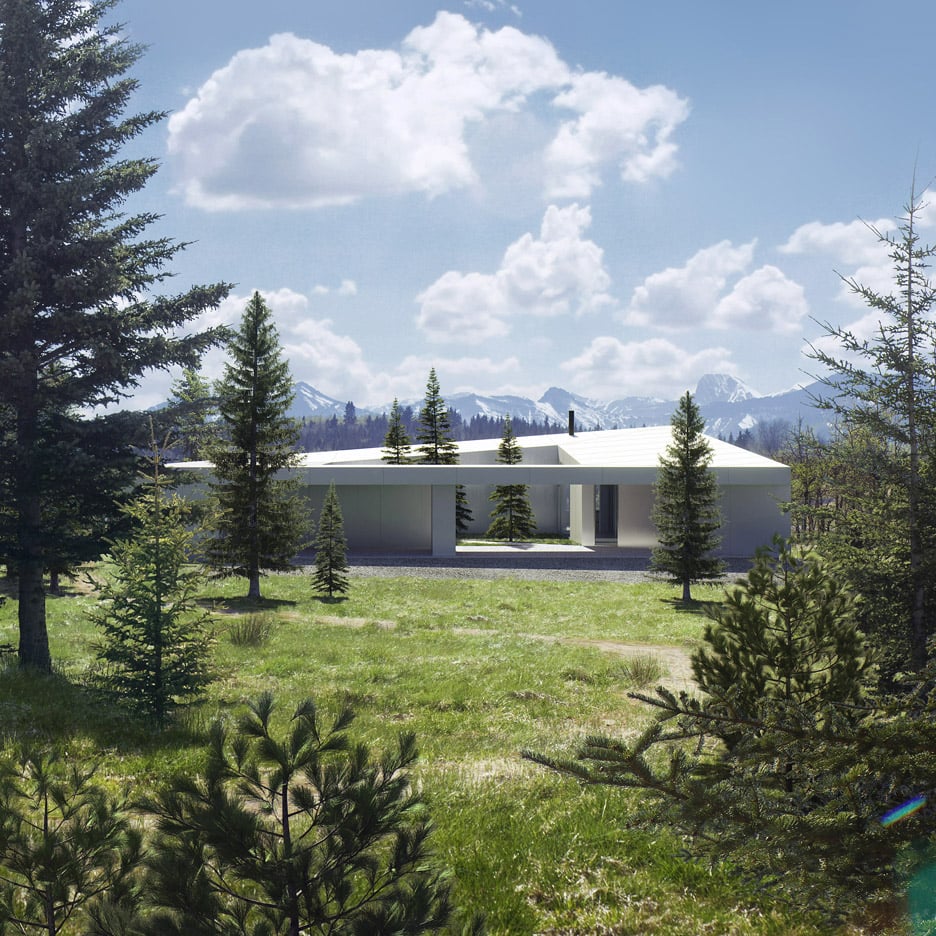
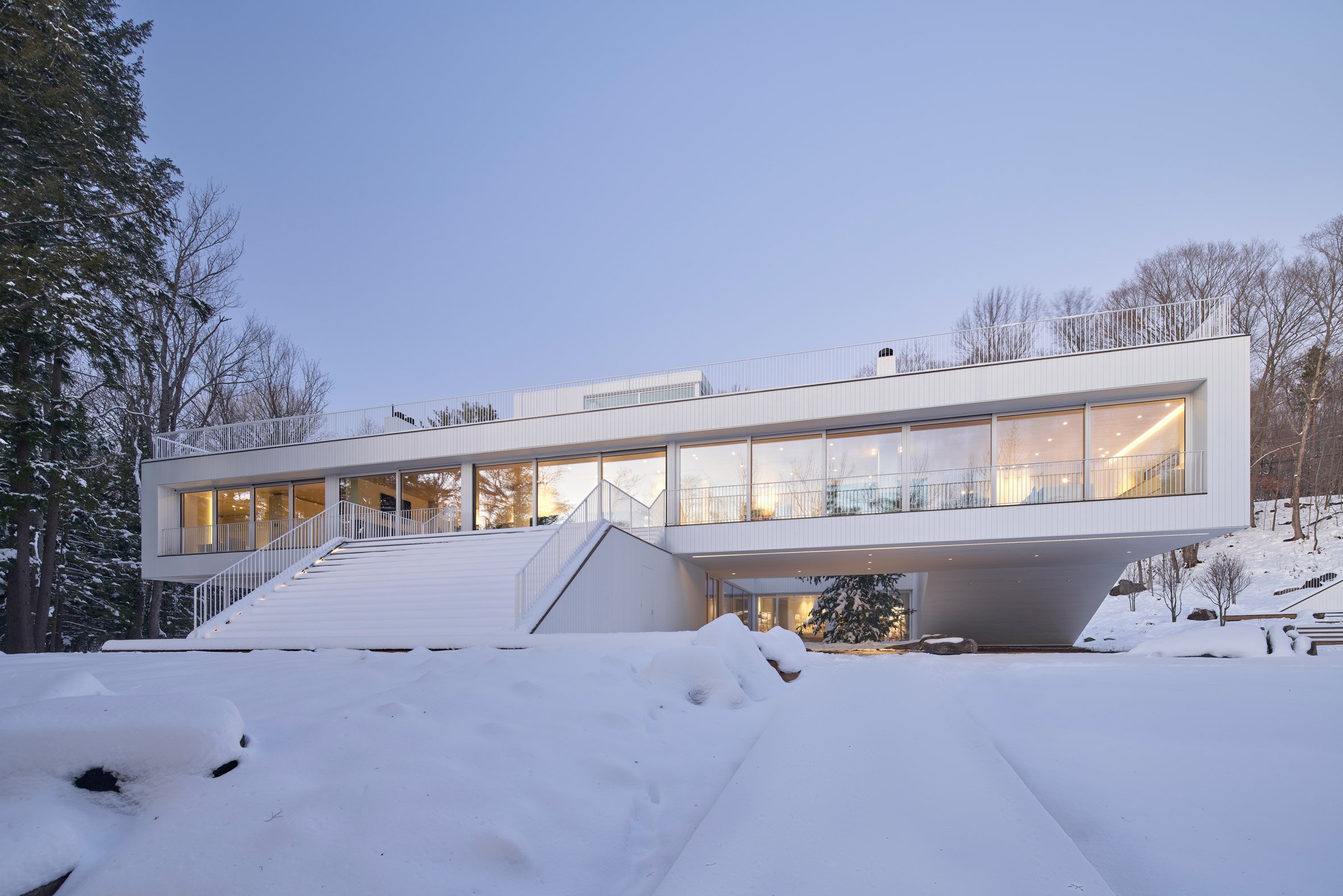 A grand external staircase provides direct access to the first floor
A grand external staircase provides direct access to the first floor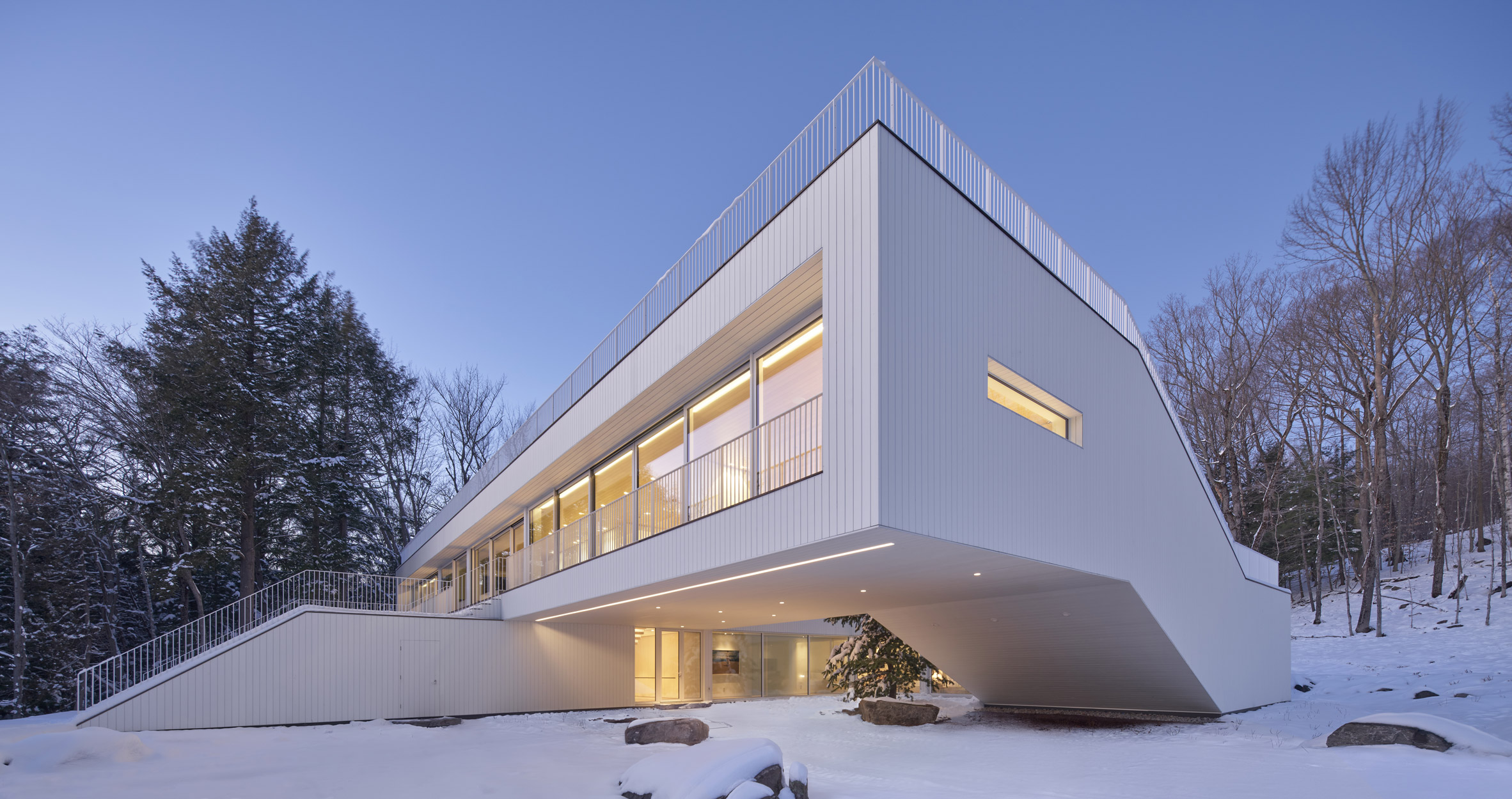 Arranged like a cross, the home's upper and lower volumes are joined by an angled portion
Arranged like a cross, the home's upper and lower volumes are joined by an angled portion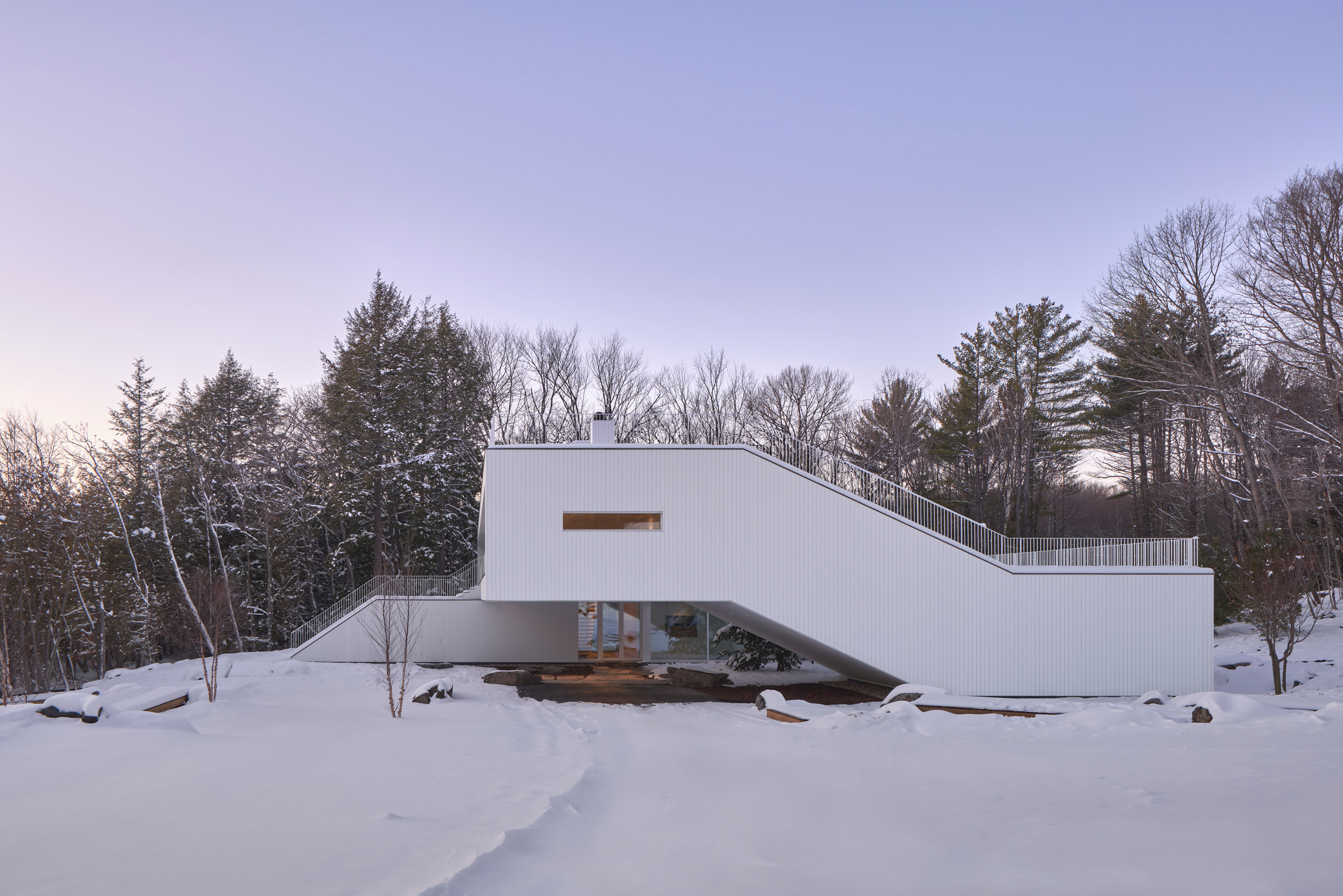 The angled portion houses a media room with tiered seating that follows the incline
The angled portion houses a media room with tiered seating that follows the incline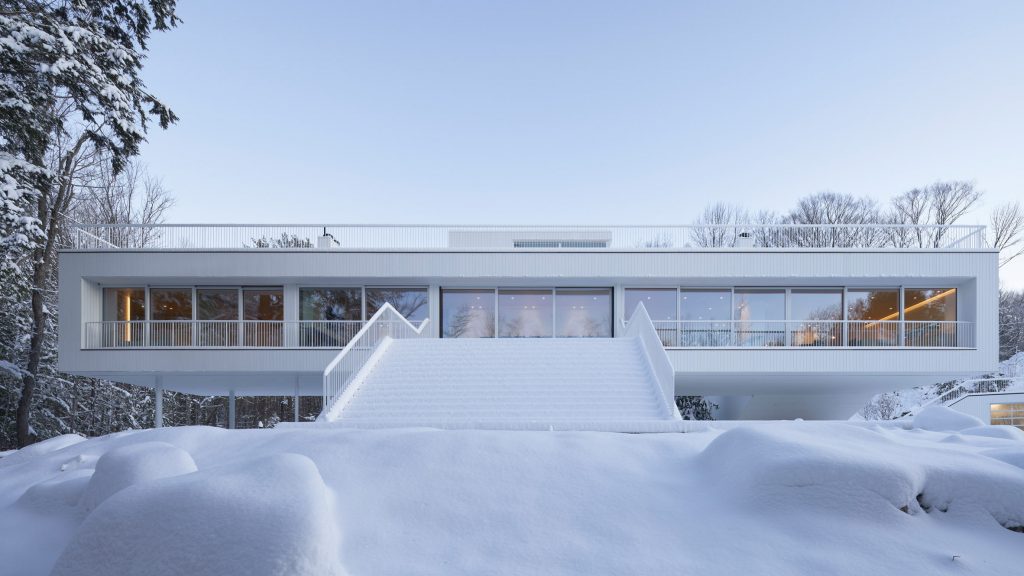
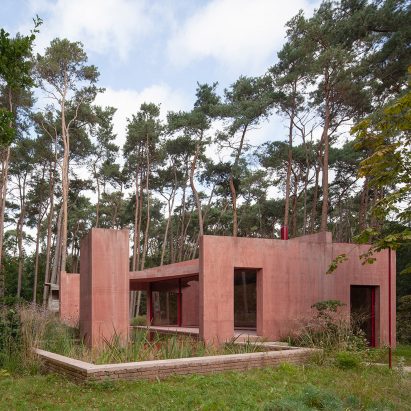
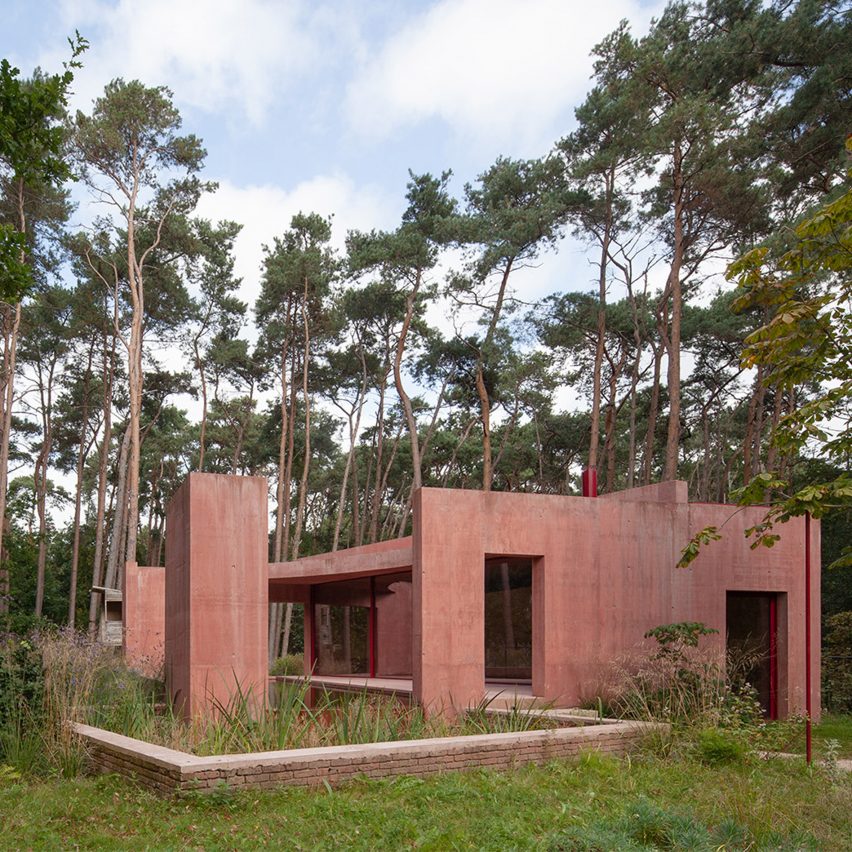
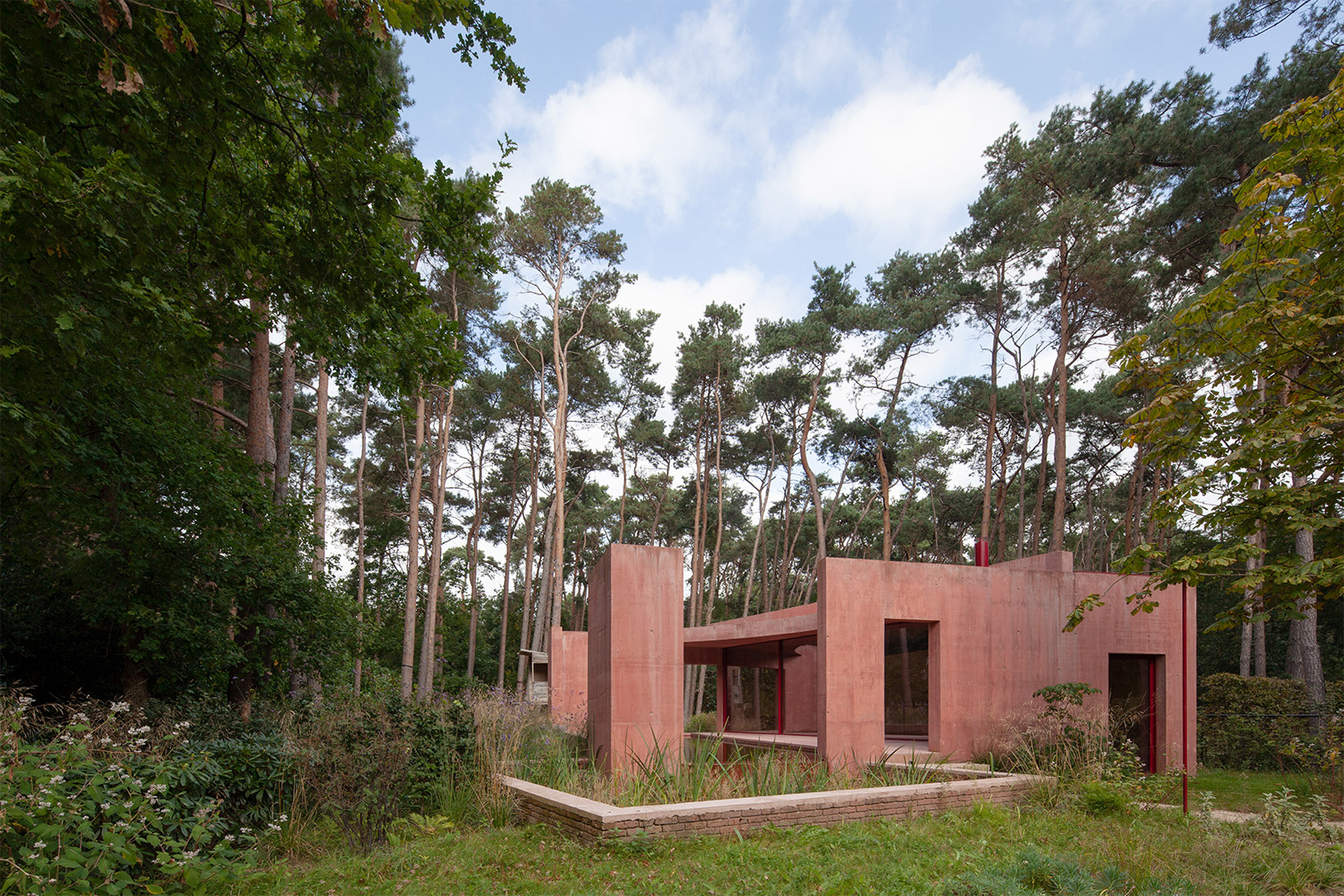 Solid red concrete pavilion walls contain the swimming pond and pool house
Solid red concrete pavilion walls contain the swimming pond and pool house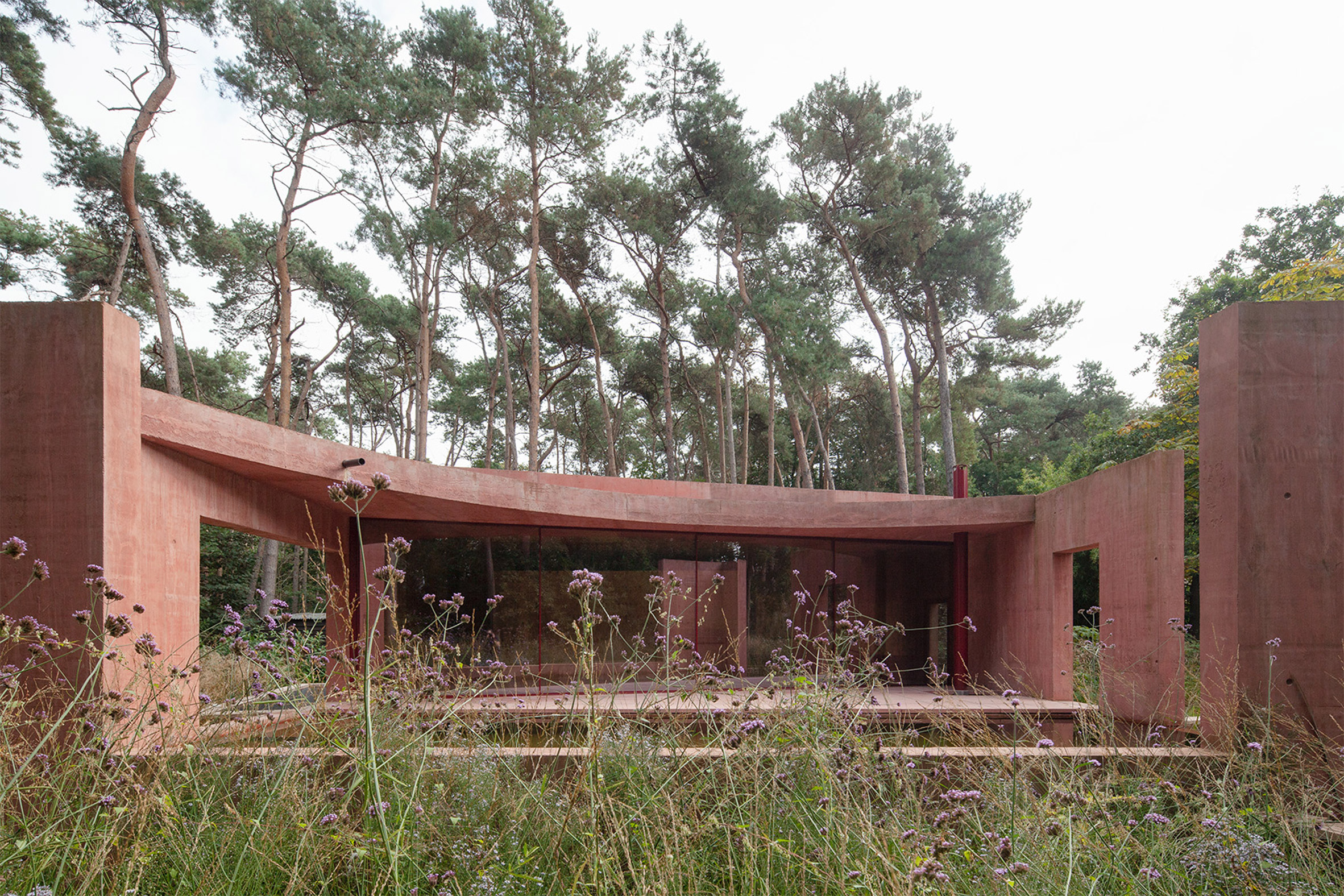 The Refuge has a curved concrete roof that spans across the length of the pavilion
The Refuge has a curved concrete roof that spans across the length of the pavilion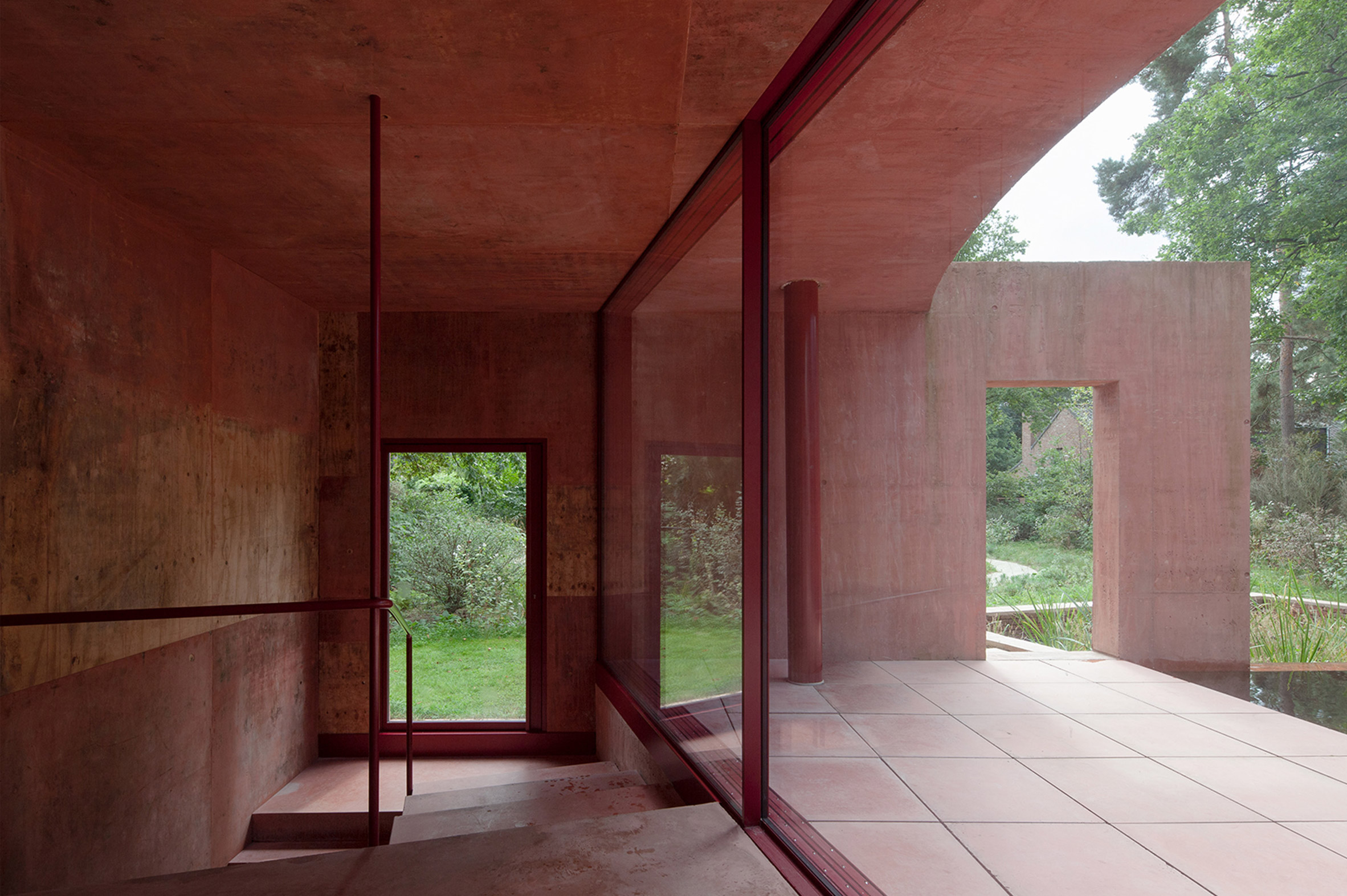 Red-stained plywood panelling insulates the interior of the pool house
Red-stained plywood panelling insulates the interior of the pool house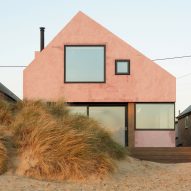
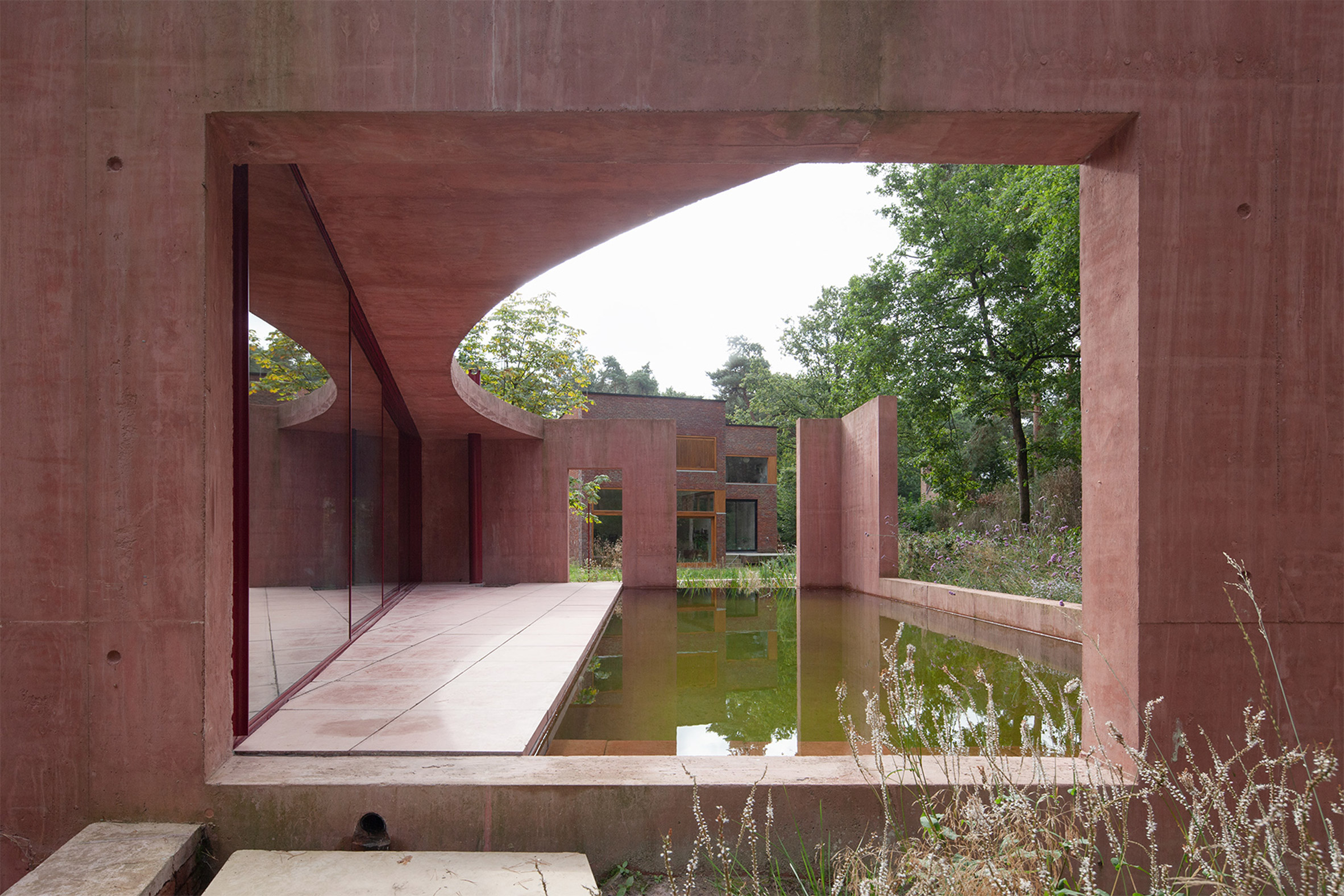 The red colour of the concrete was informed by the bricks used in the existing house
The red colour of the concrete was informed by the bricks used in the existing house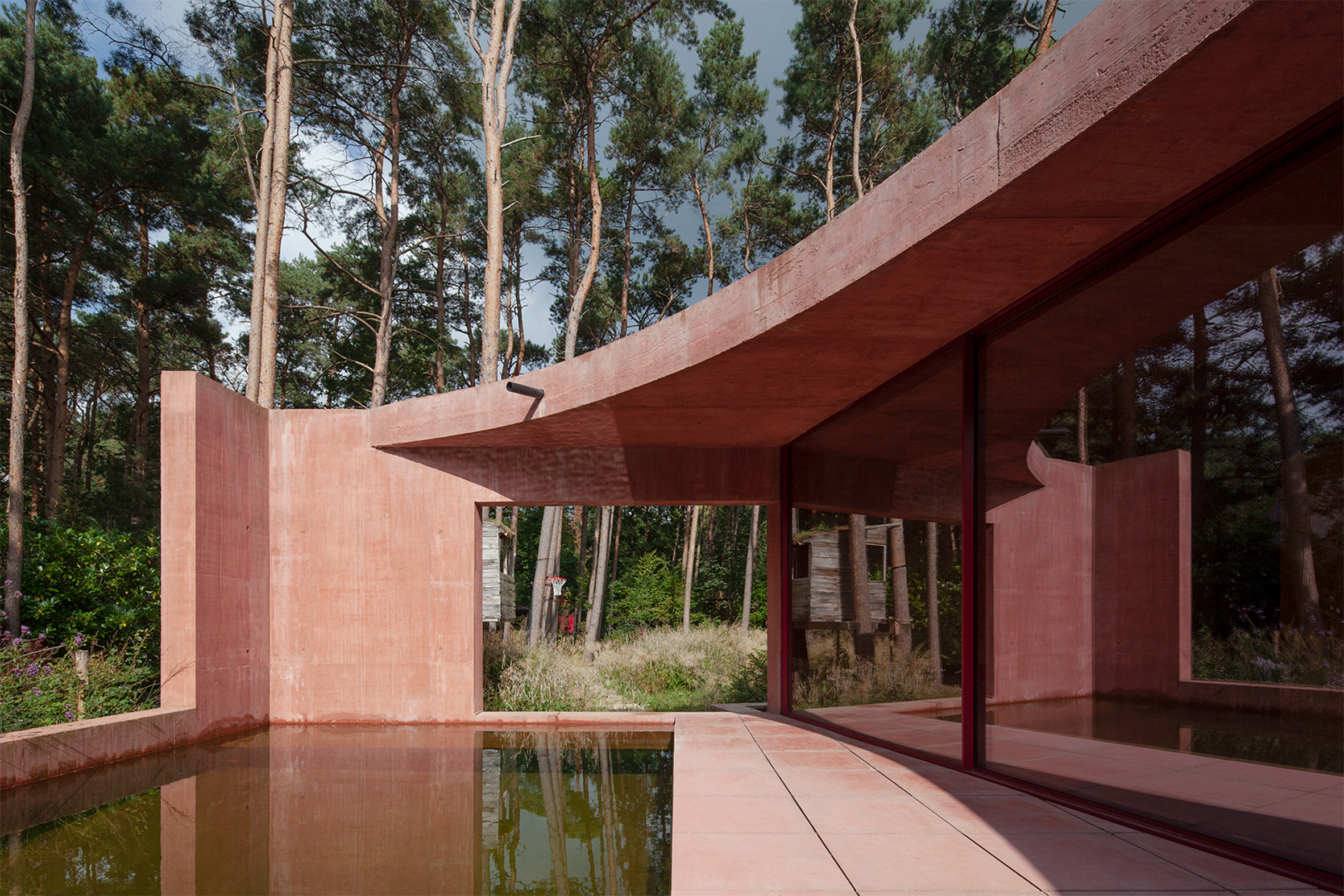 Cutouts in the solid concrete walls of the pavilion create framed views of the surrounding landscape
Cutouts in the solid concrete walls of the pavilion create framed views of the surrounding landscape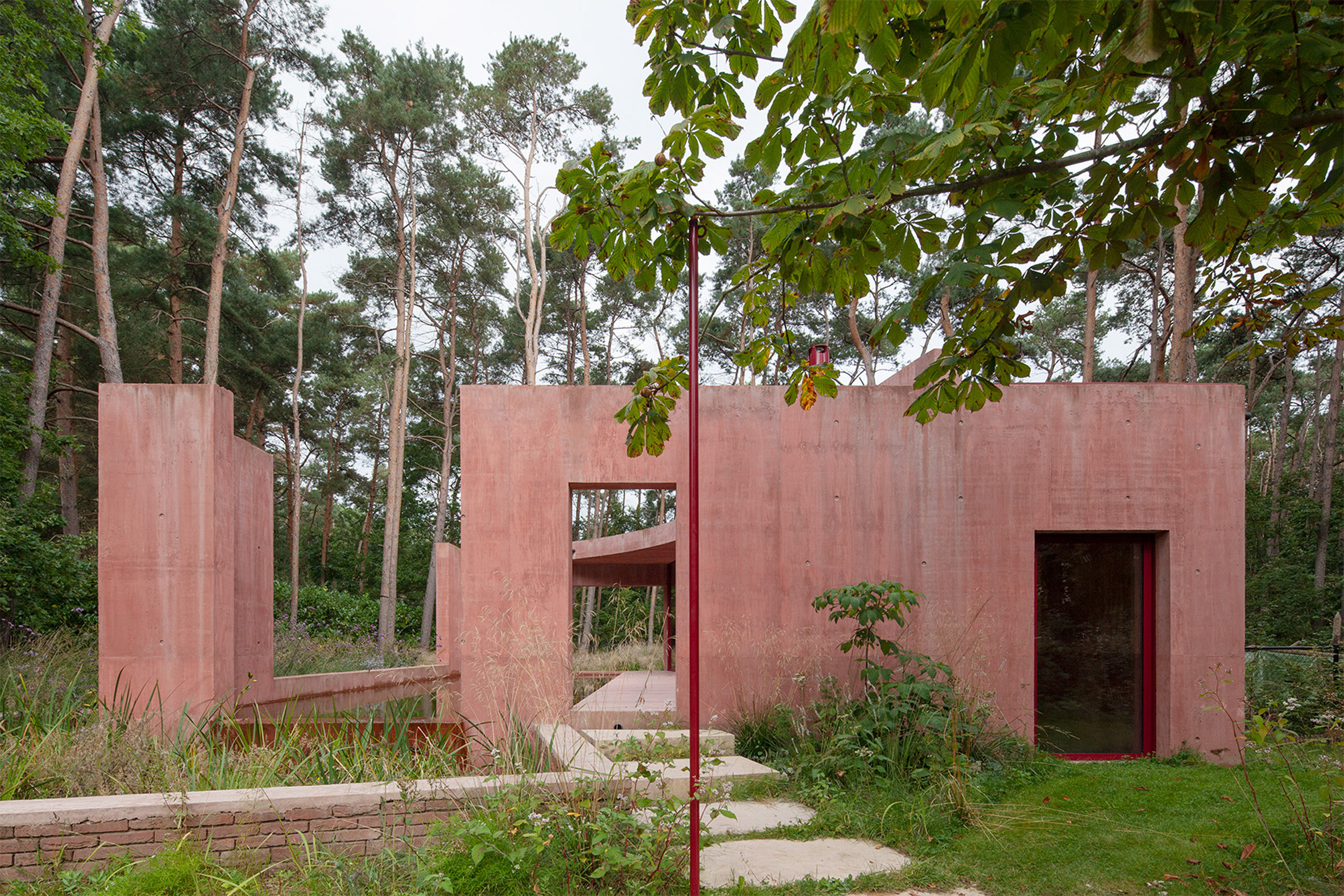 Bricks from the existing house were reused in the Refuge to border the overflow filter pond
Bricks from the existing house were reused in the Refuge to border the overflow filter pond
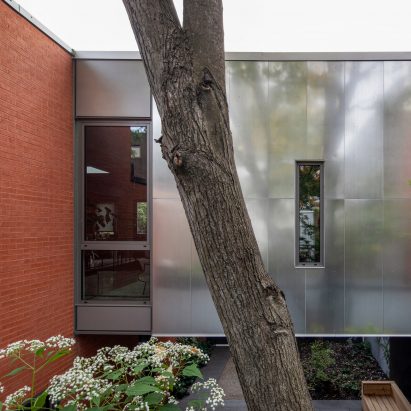
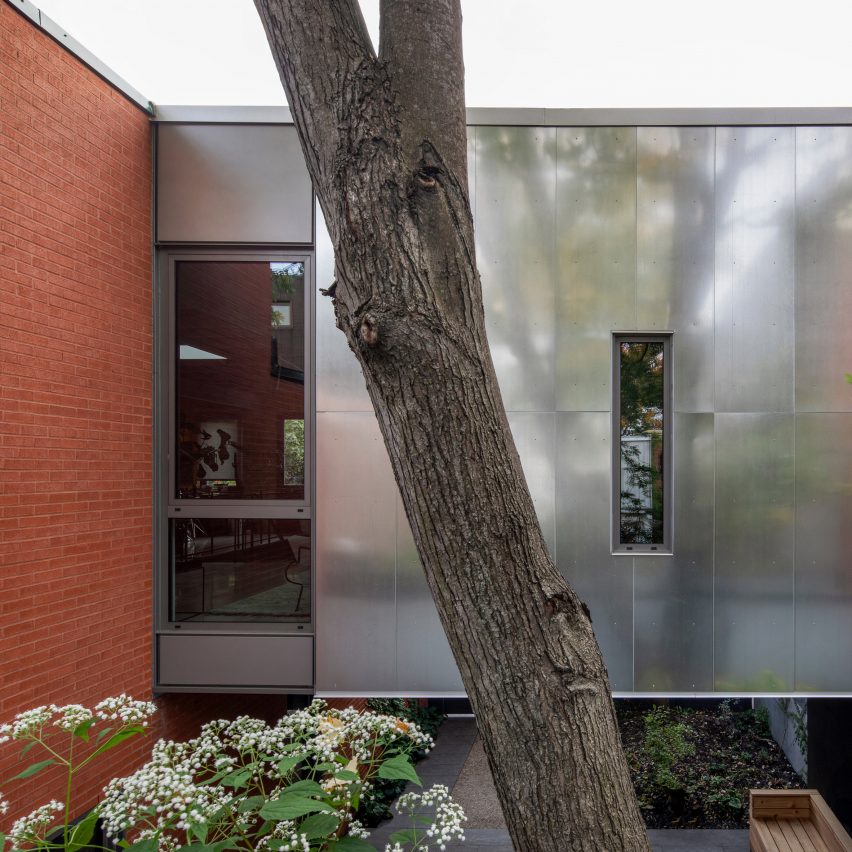
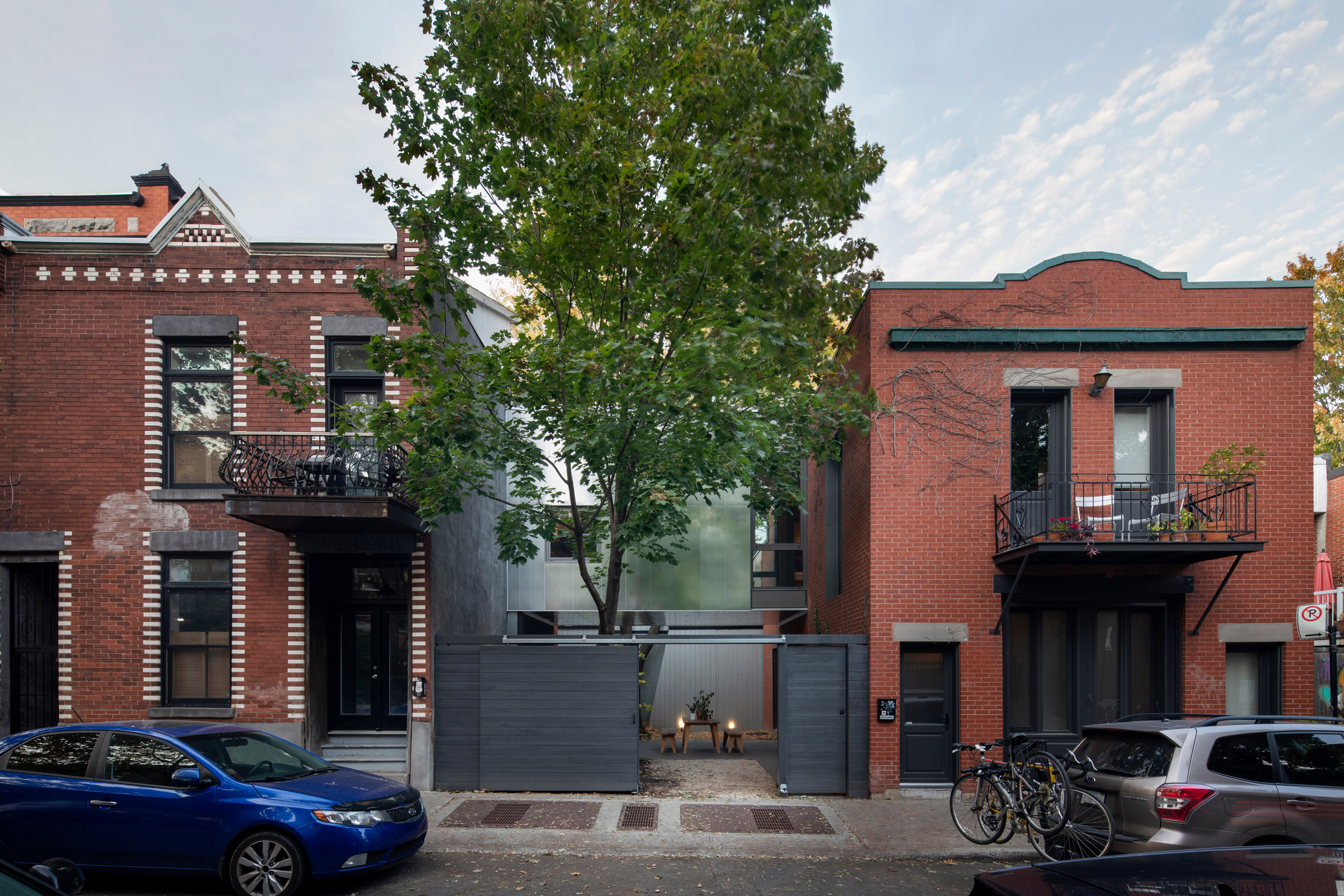 The Berri House is located on a short street in Montreal
The Berri House is located on a short street in Montreal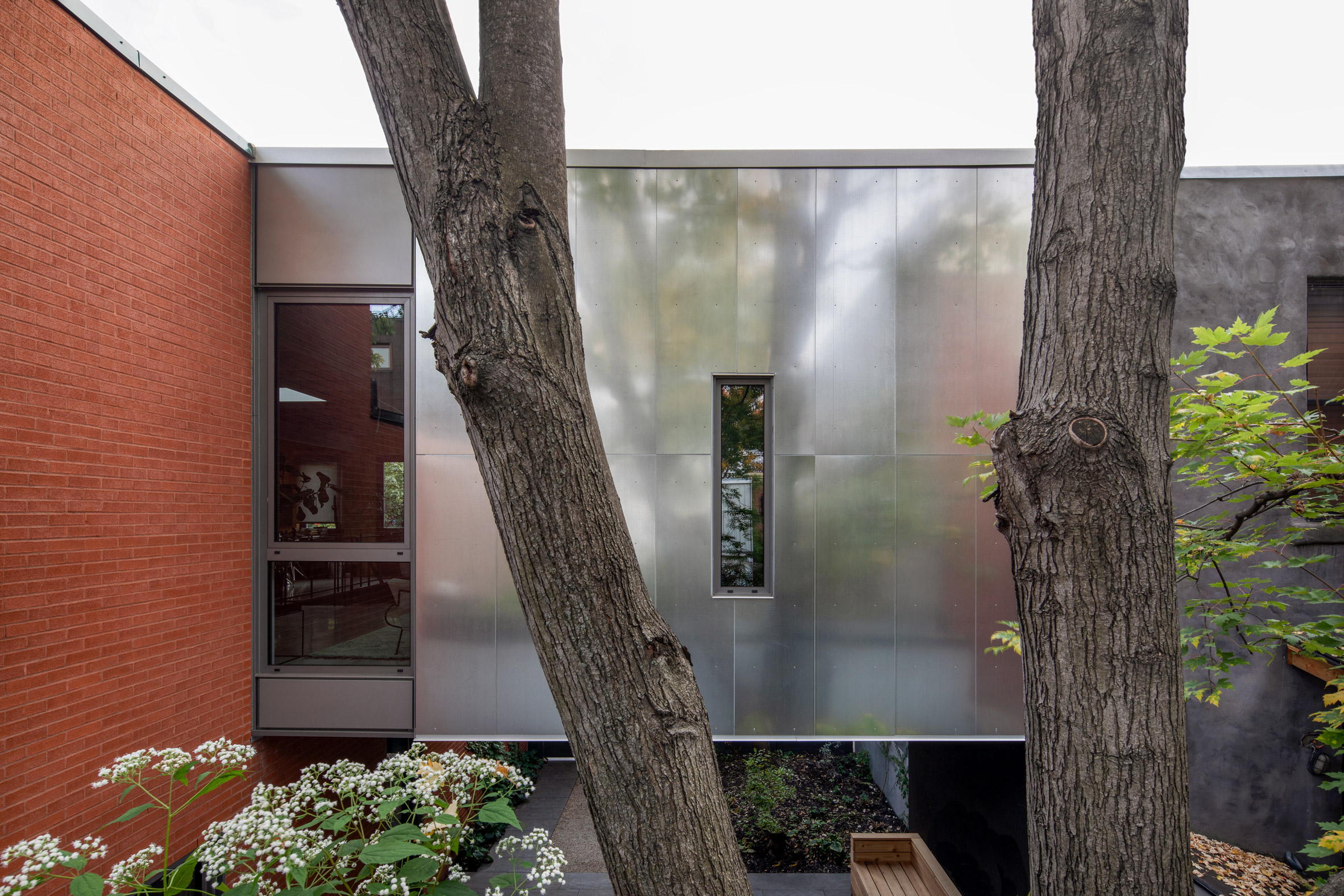 An extension is wrapped in galvanised steel
An extension is wrapped in galvanised steel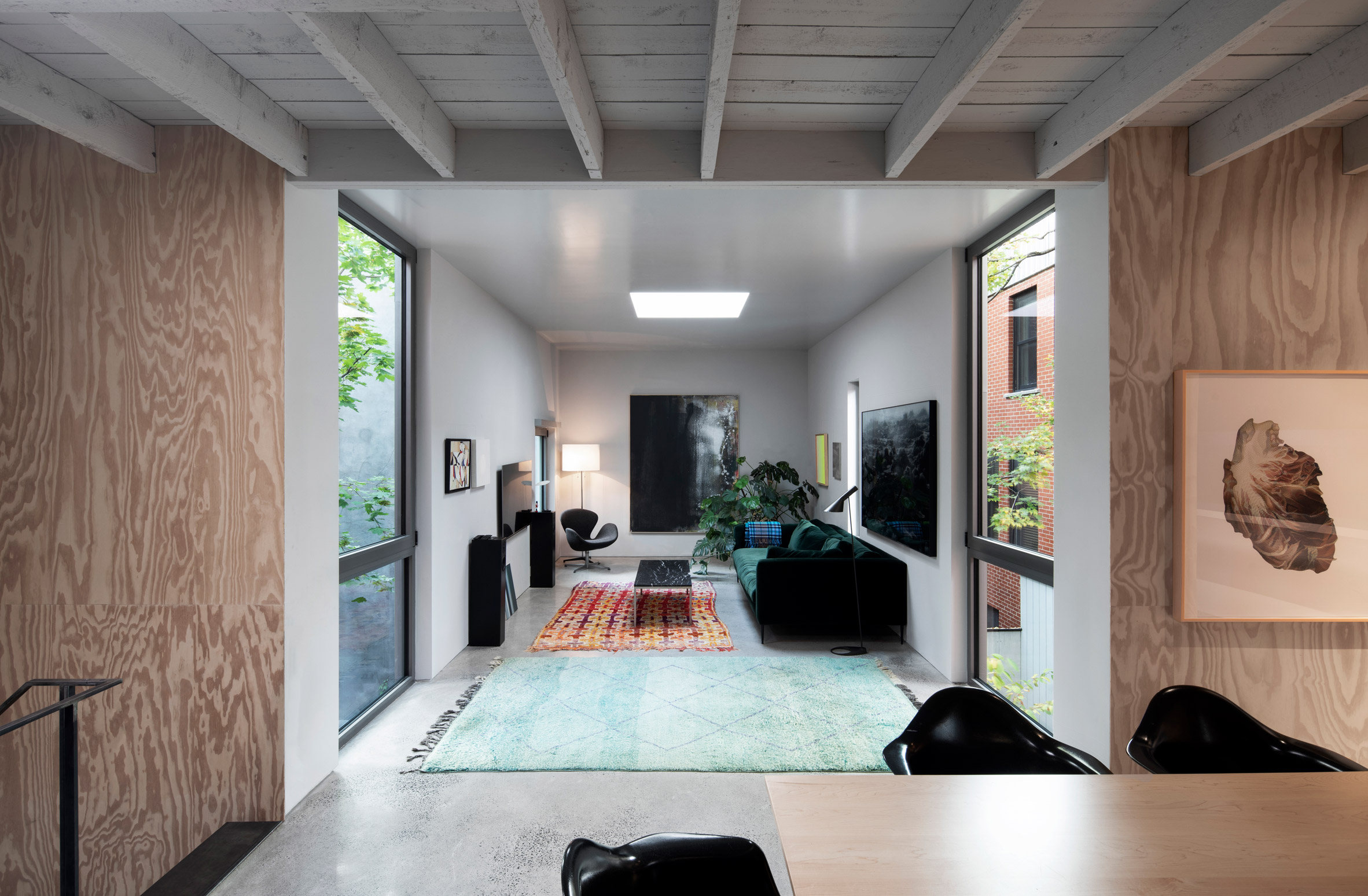 Openings were strategically placed to usher in daylight while also giving privacy
Openings were strategically placed to usher in daylight while also giving privacy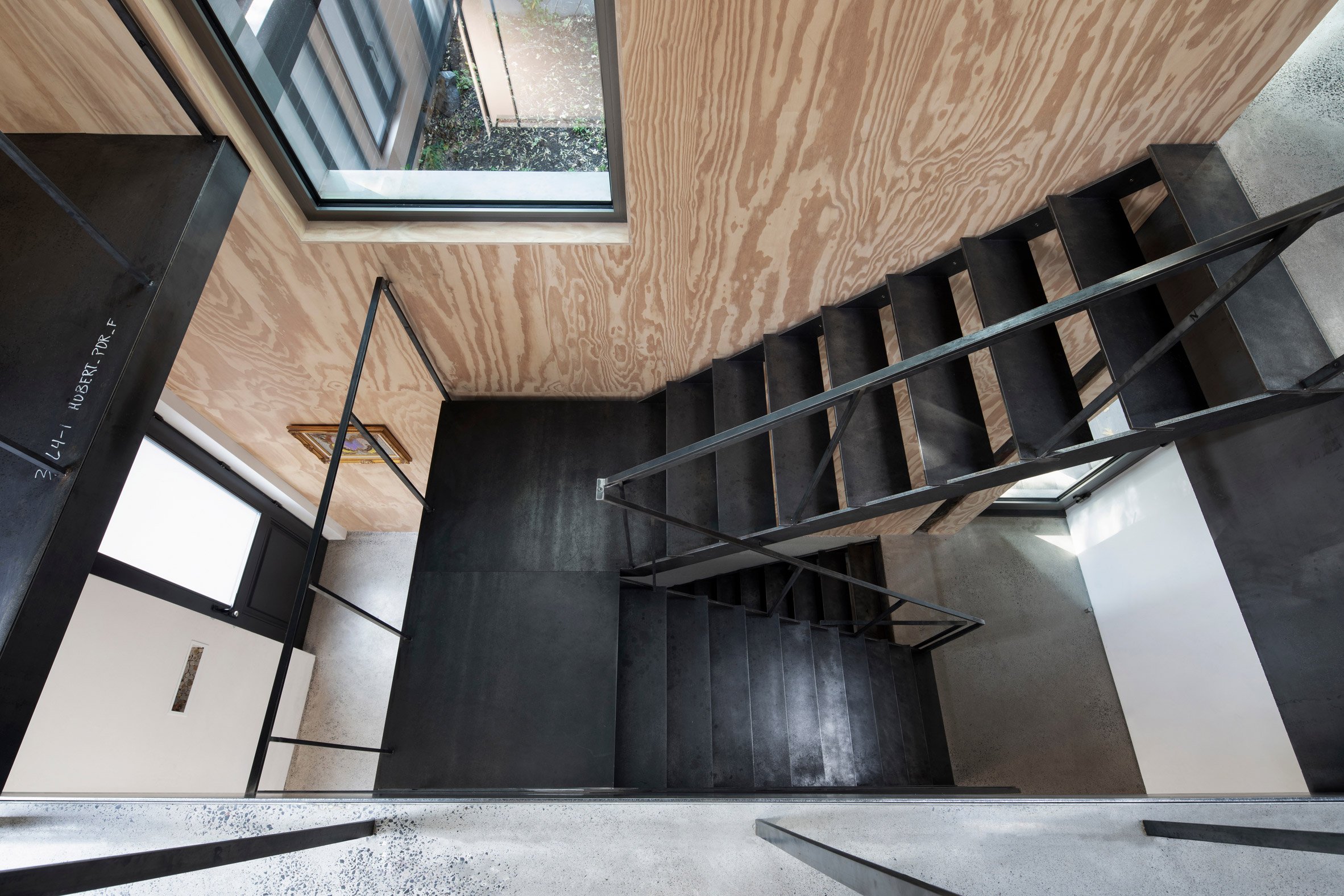 The three levels are connected by a new steel staircase near the home's entrance
The three levels are connected by a new steel staircase near the home's entrance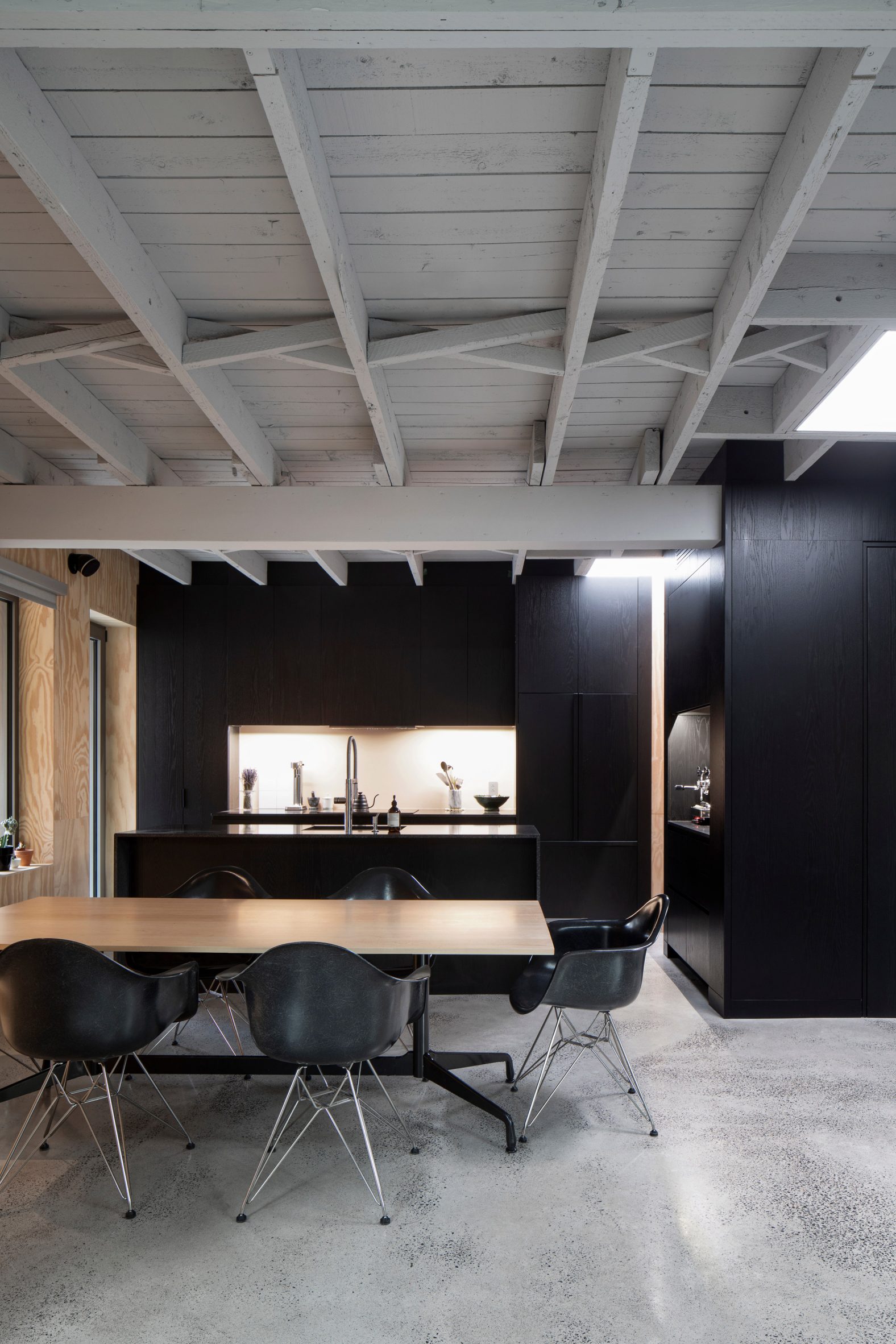 Black accents and plywood wall cladding feature in the kitchen
Black accents and plywood wall cladding feature in the kitchen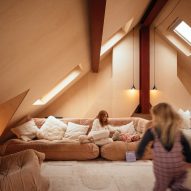
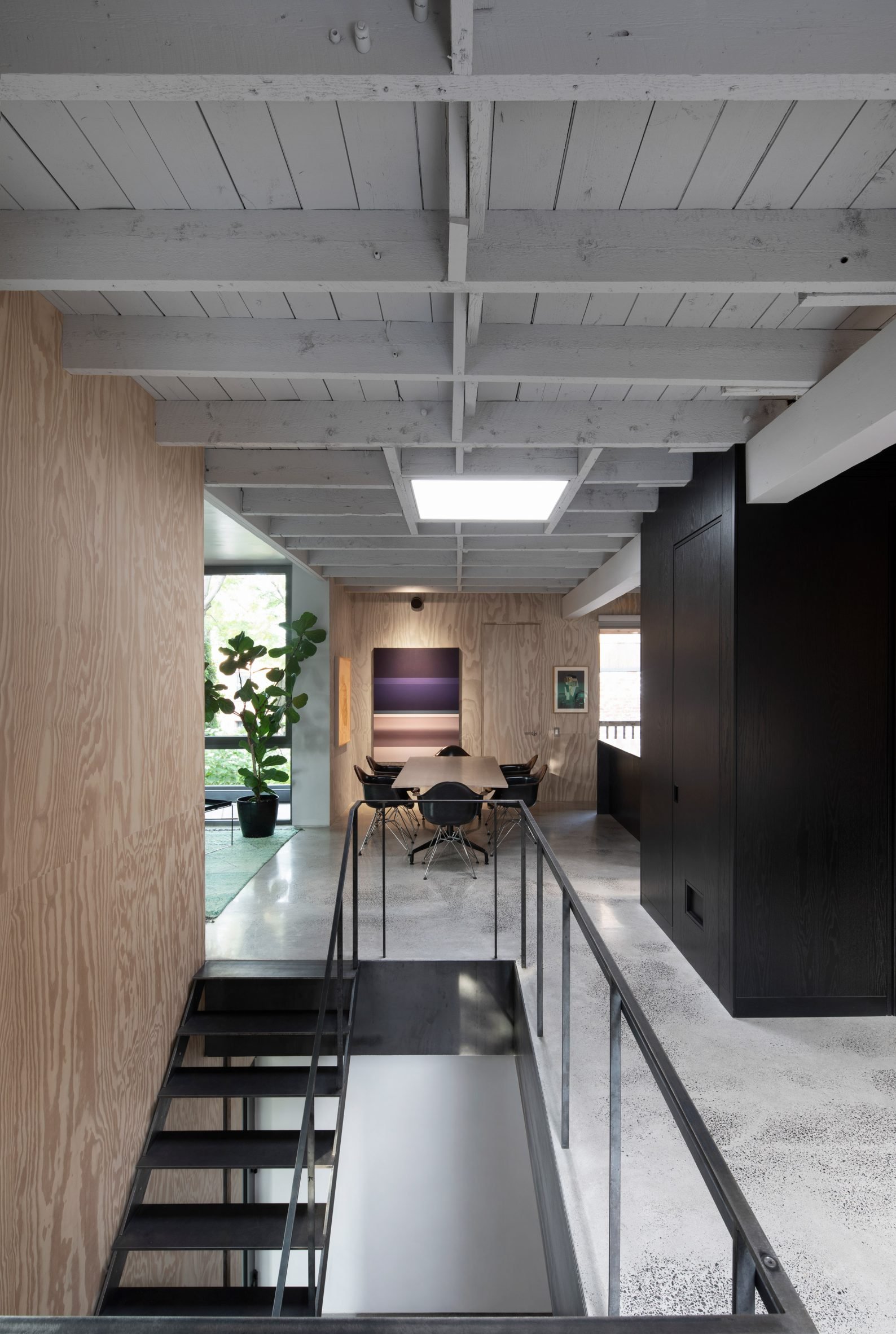 The upper level includes a dining room
The upper level includes a dining room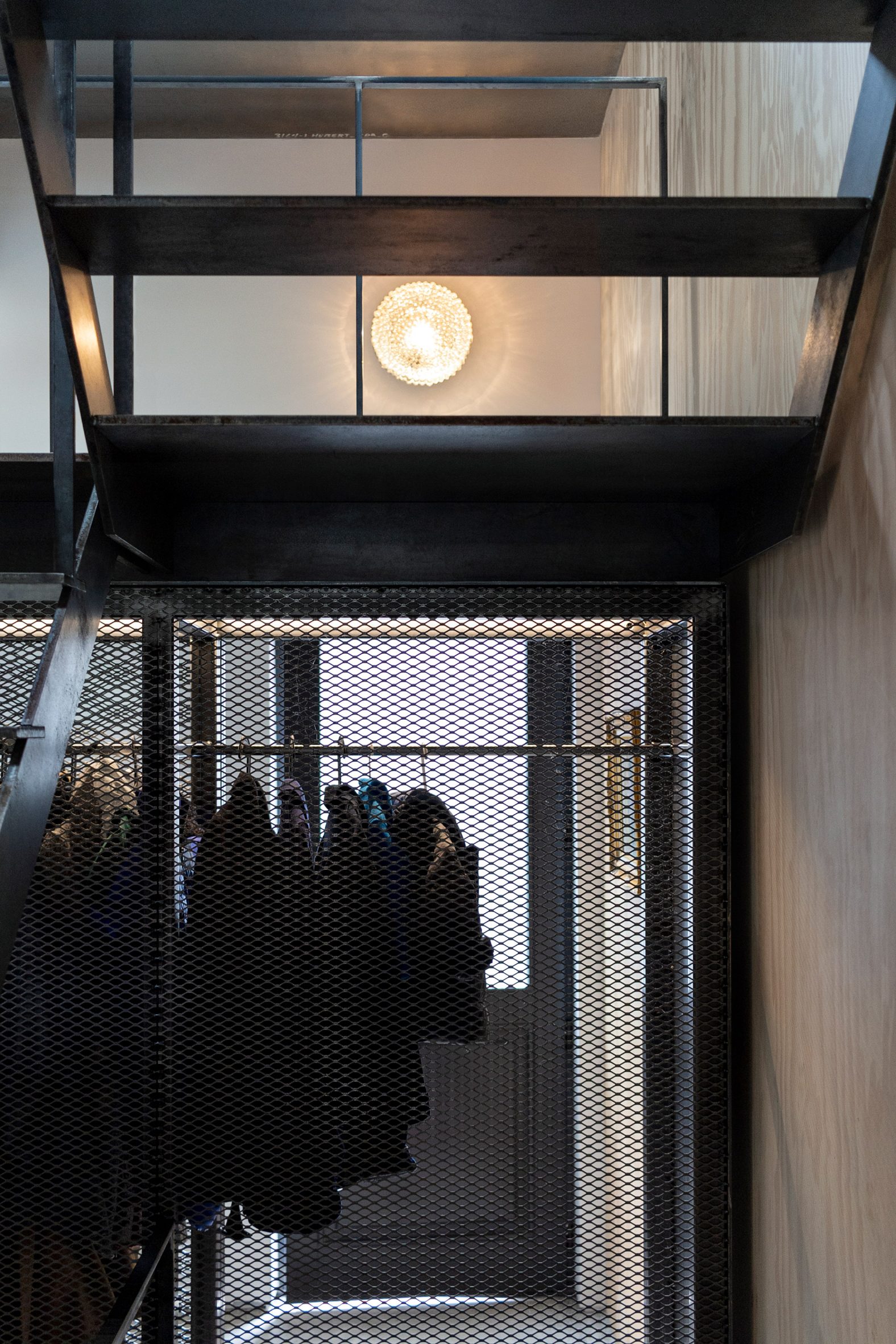 Sliding divisions help the compact ground floor feel more expansive
Sliding divisions help the compact ground floor feel more expansive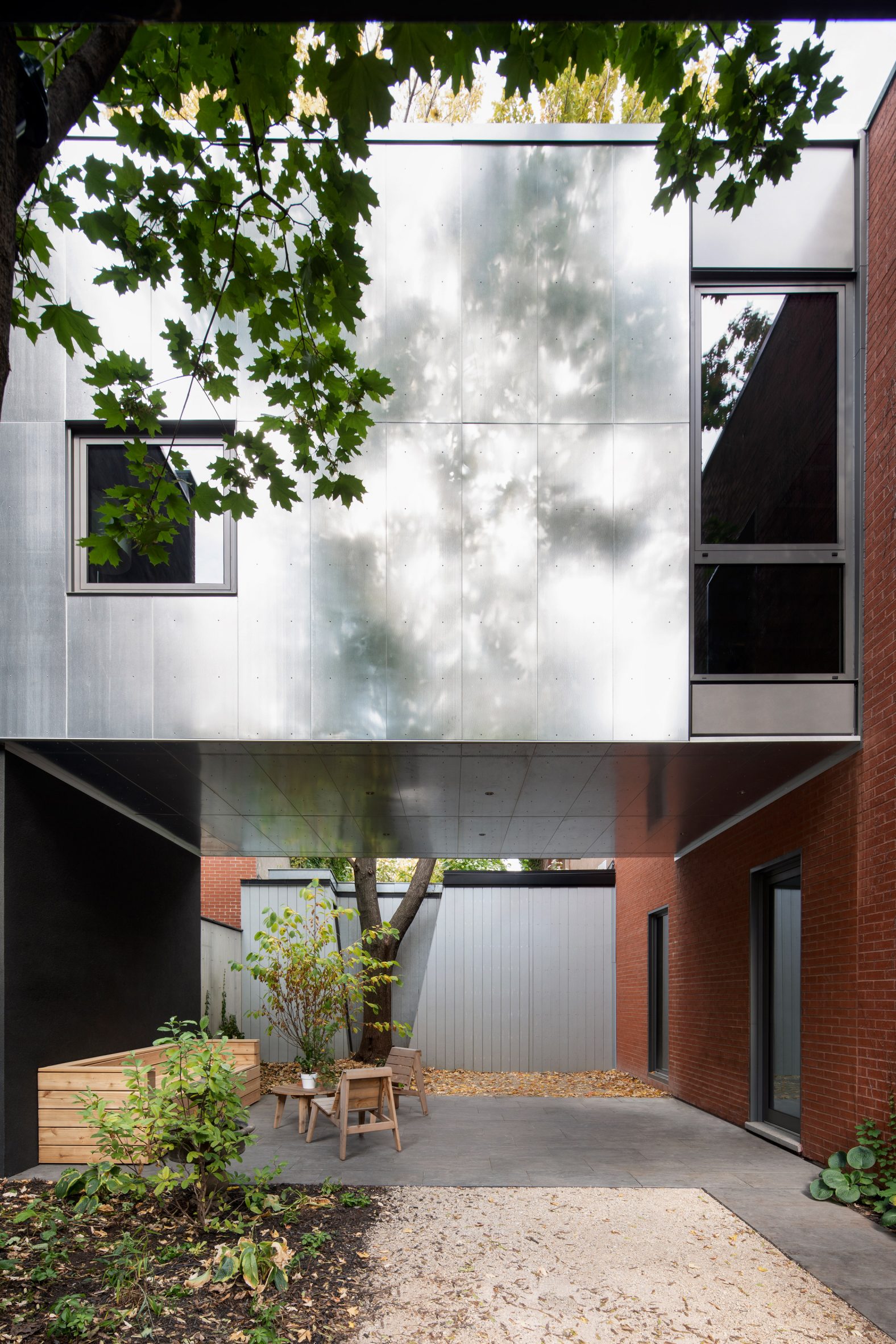 The extension is attached to the old carriage house above a garden
The extension is attached to the old carriage house above a garden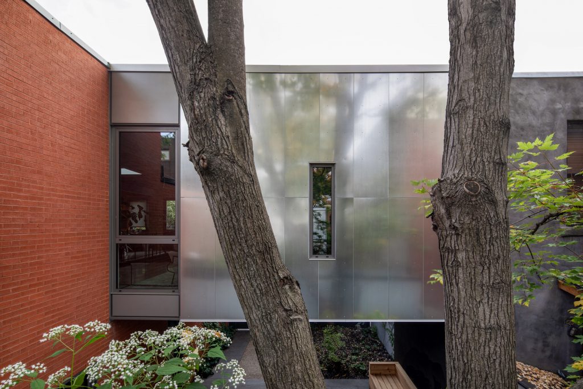
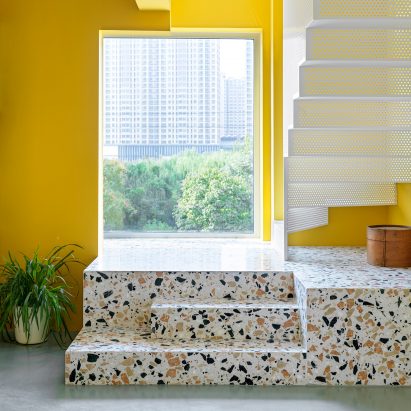
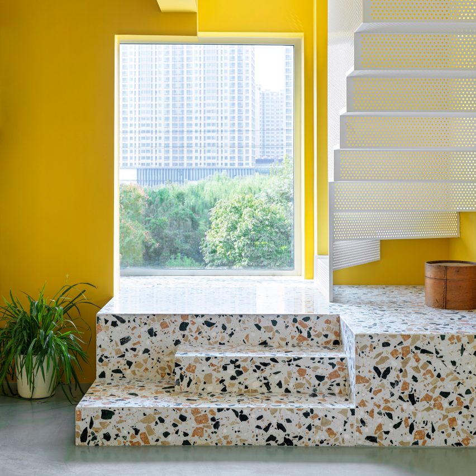
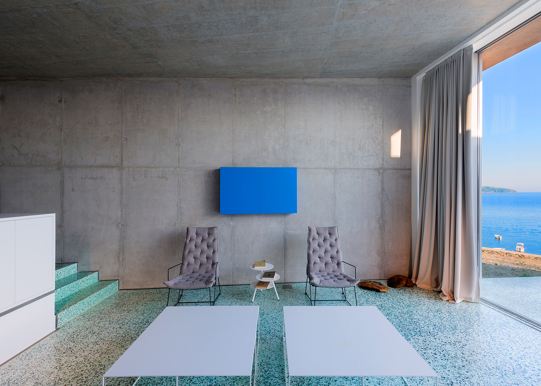
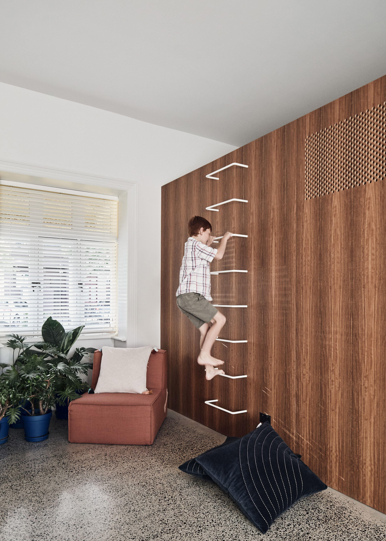
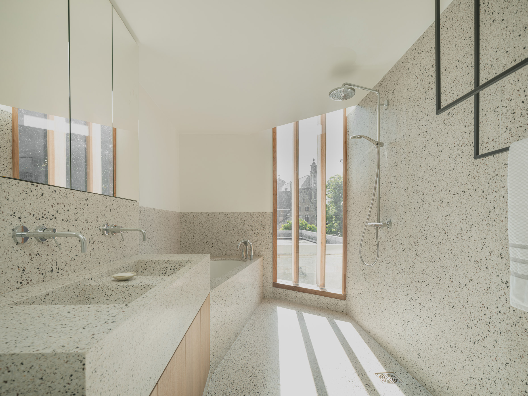
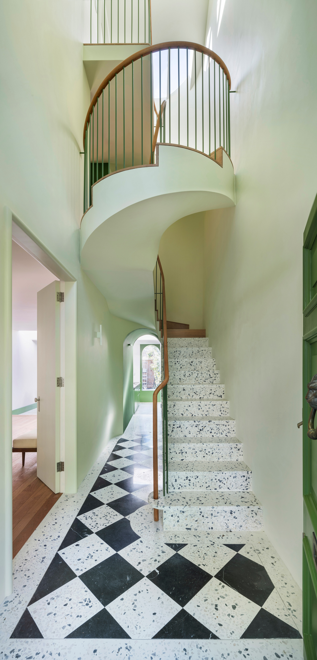
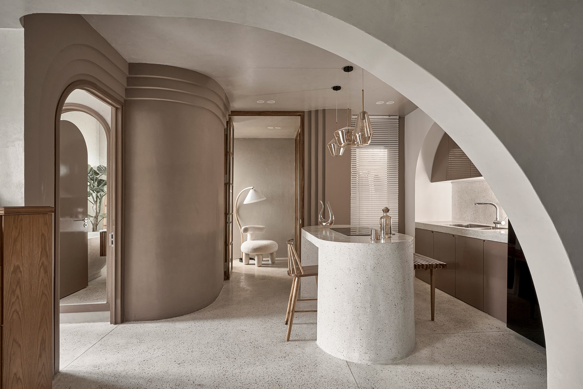
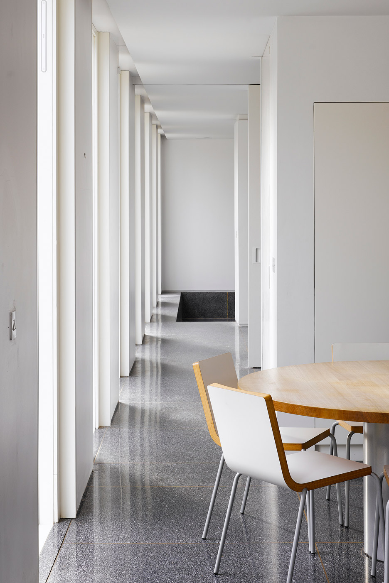
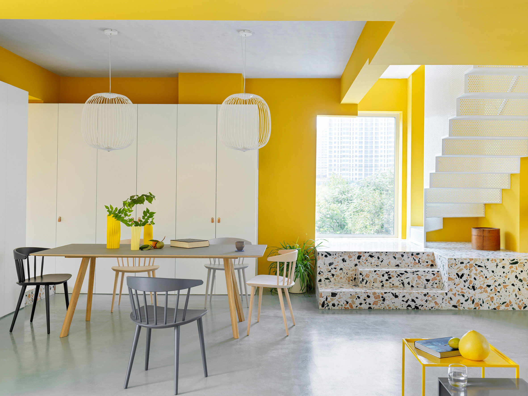
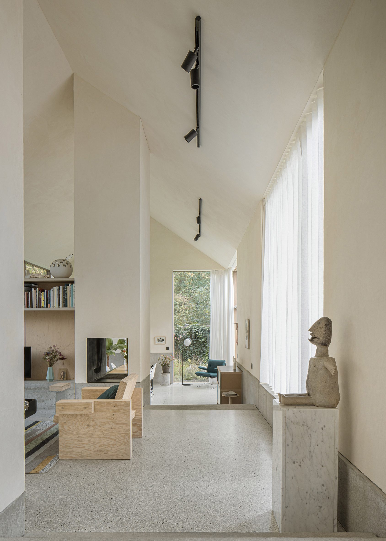
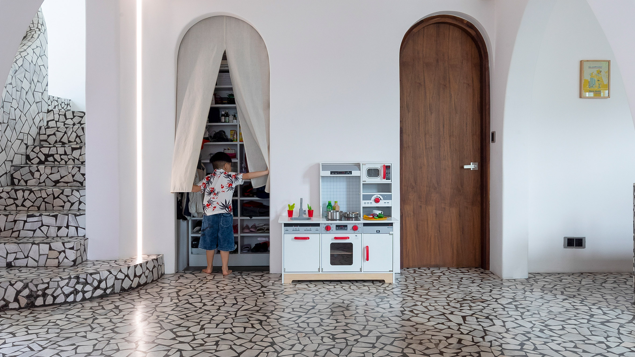
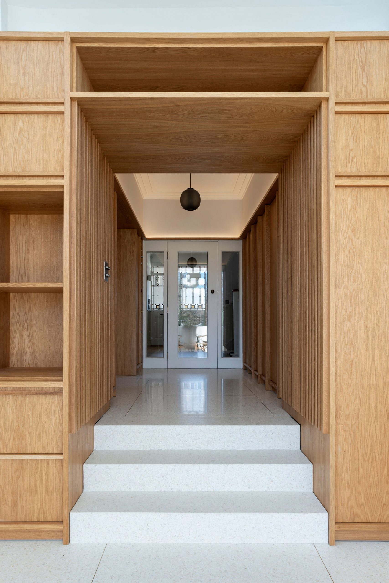
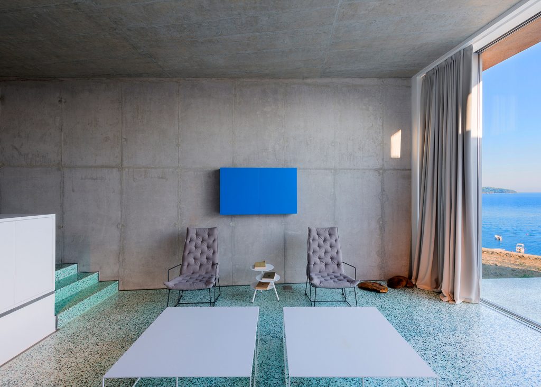
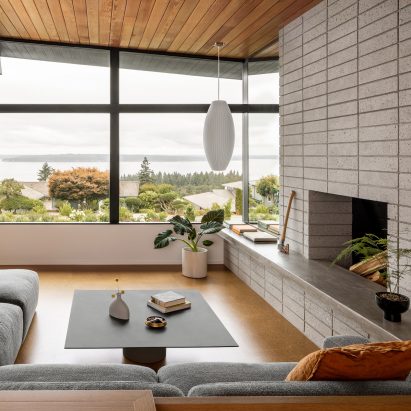
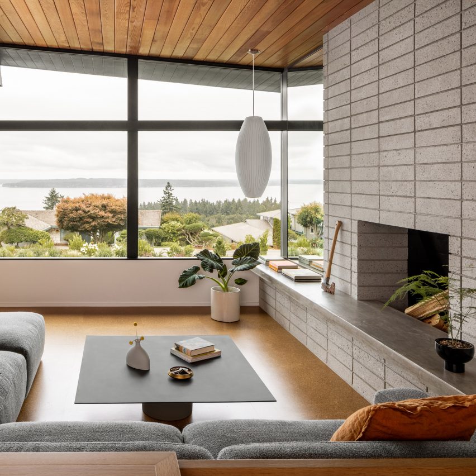
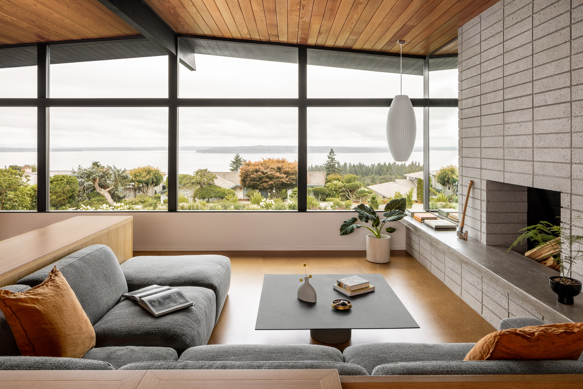 The Golden House sits on a large lot with views of the Olympic Mountains and Puget Sound
The Golden House sits on a large lot with views of the Olympic Mountains and Puget Sound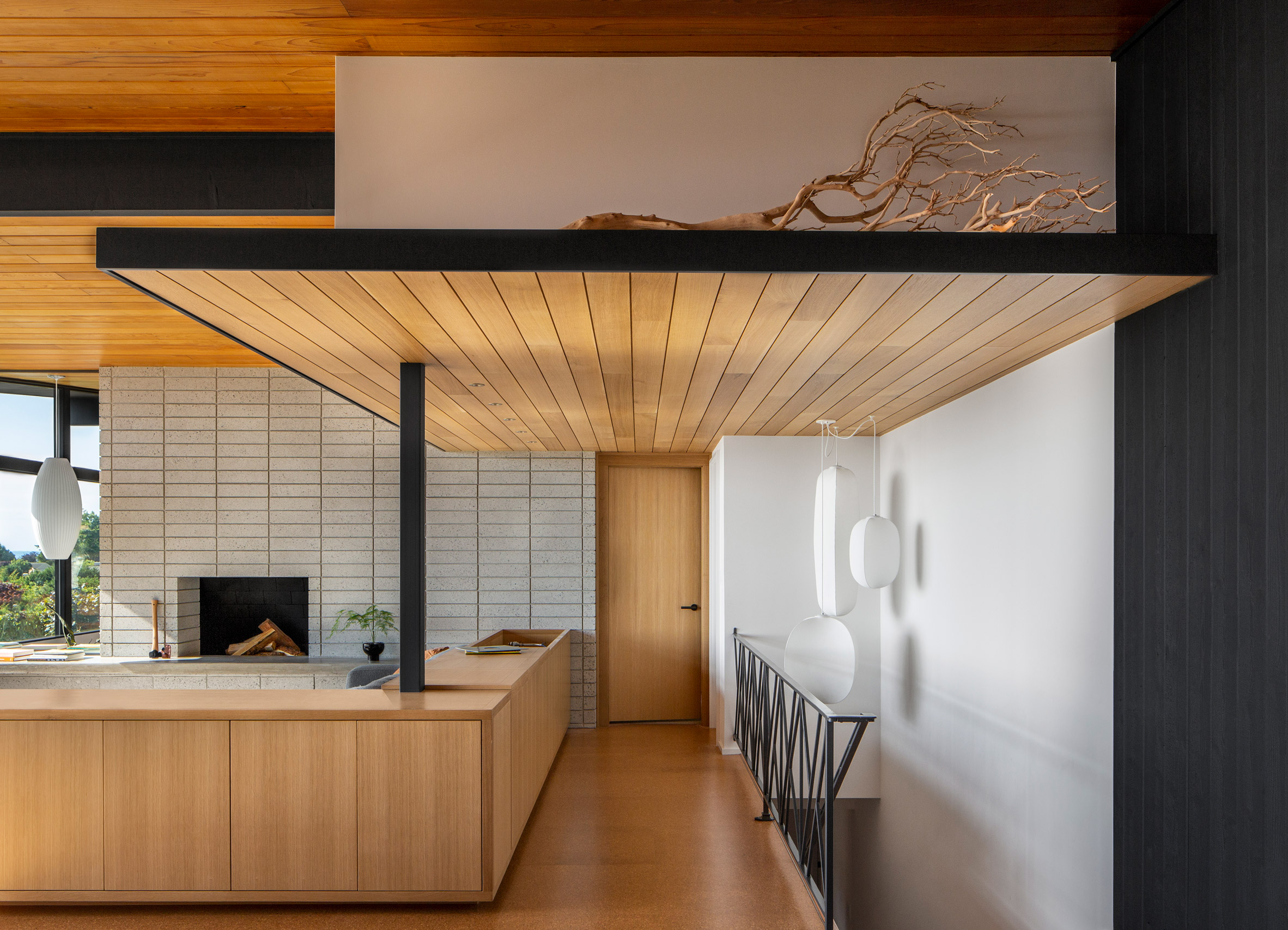 SHED reconfigured the layout of the home's upper level
SHED reconfigured the layout of the home's upper level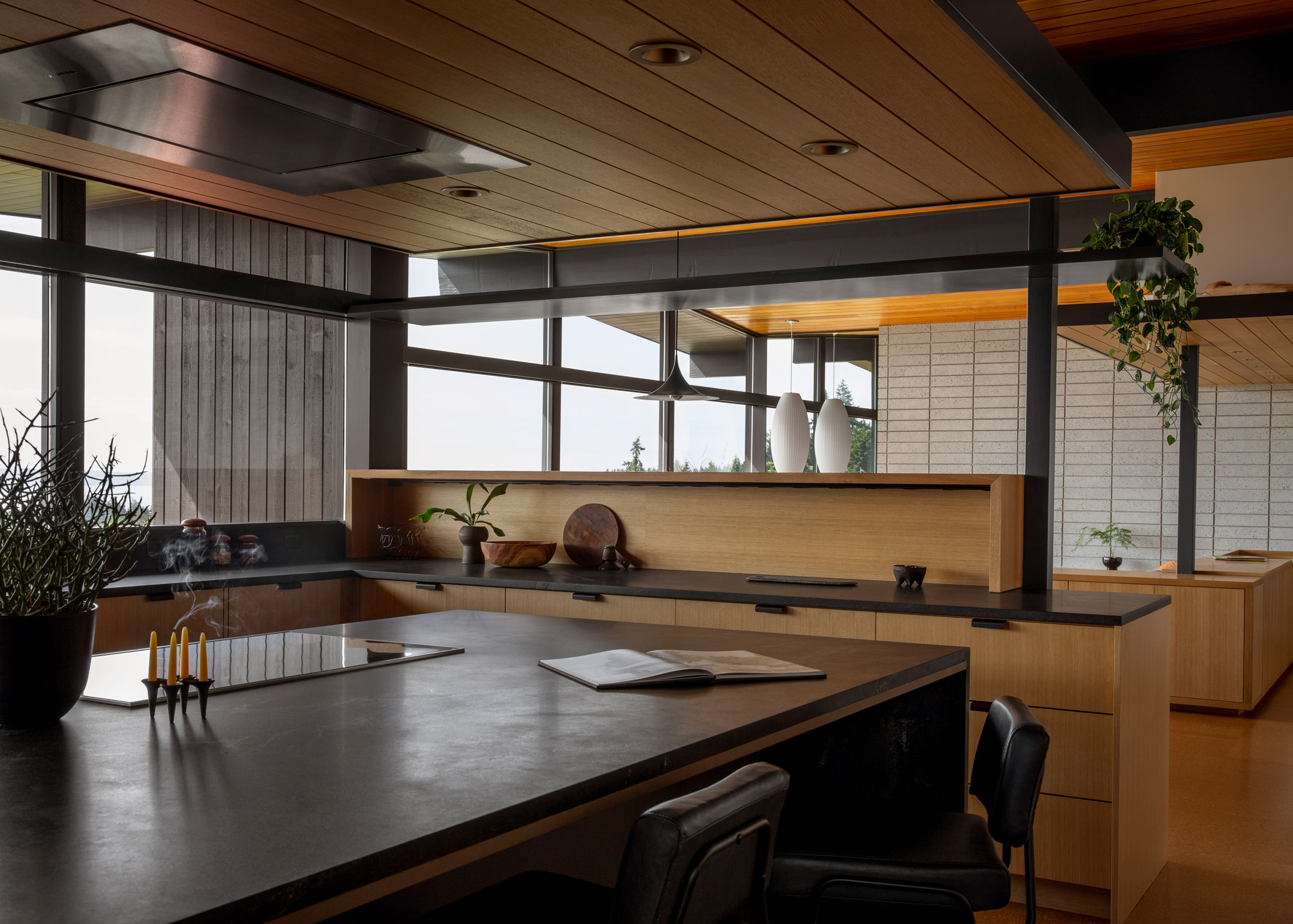 The kitchen is organised around a central island
The kitchen is organised around a central island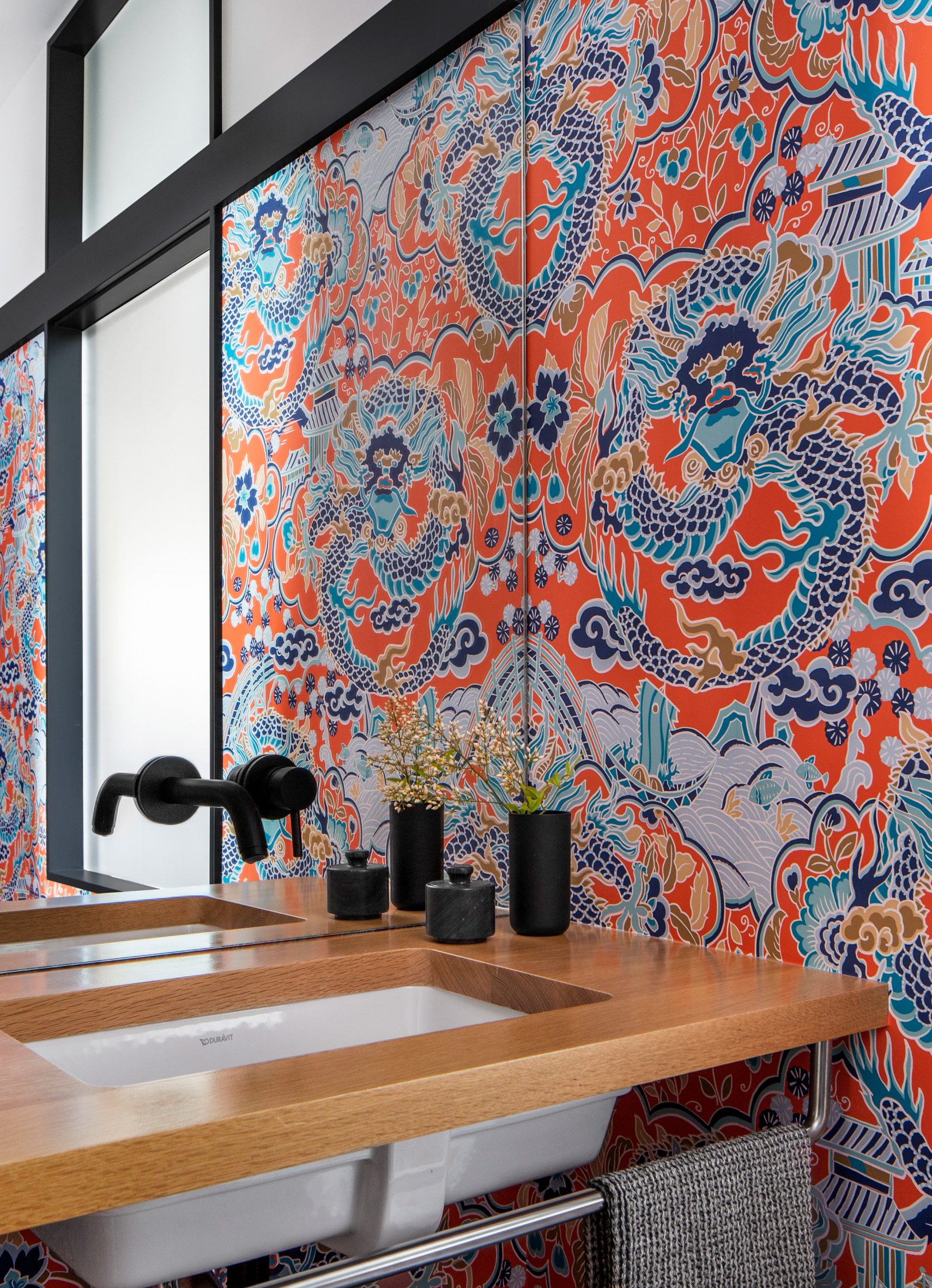 Dragon-themed wallpaper wraps the powder room
Dragon-themed wallpaper wraps the powder room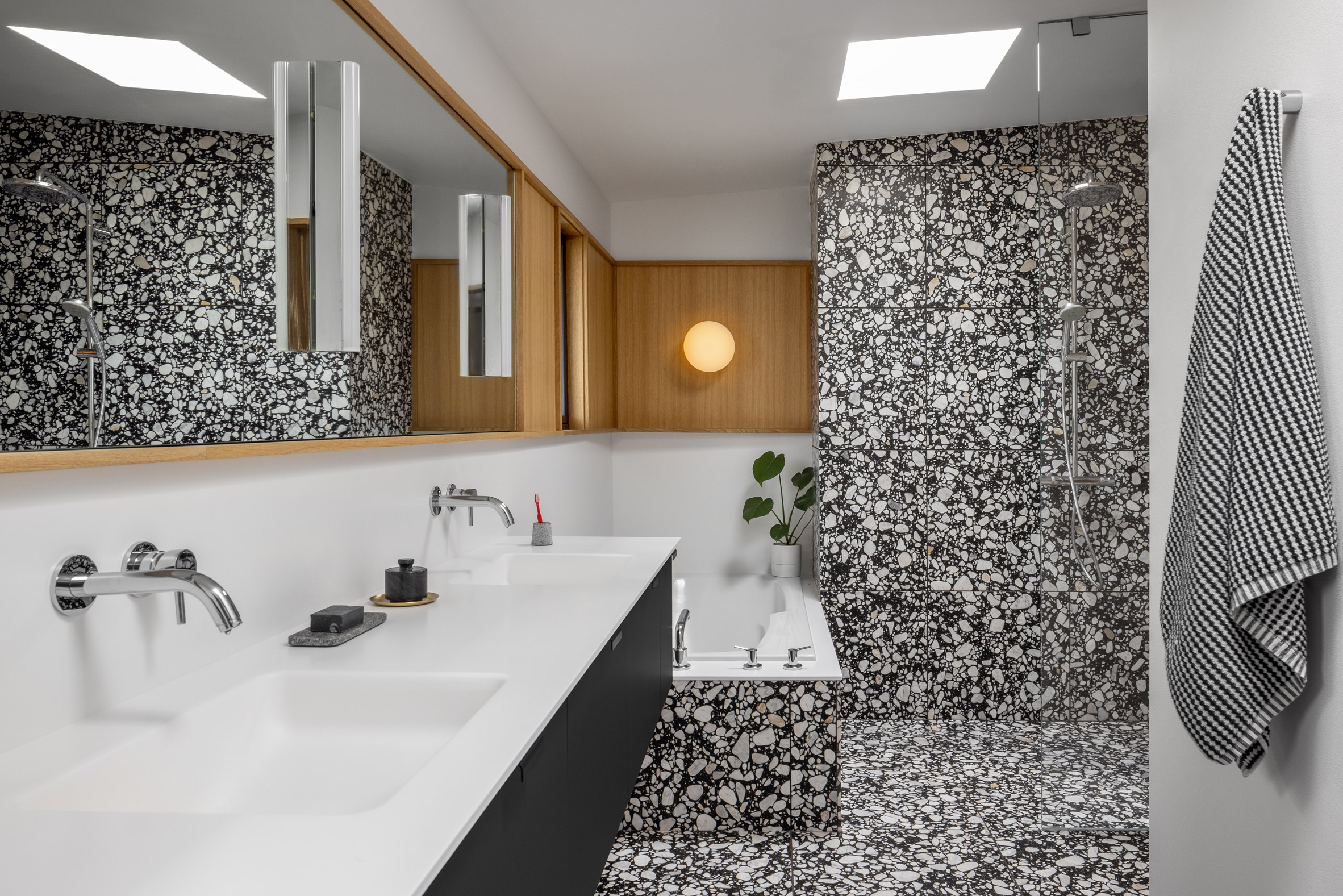 Bathroom tiles are formed from black and white terrazzo
Bathroom tiles are formed from black and white terrazzo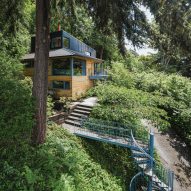
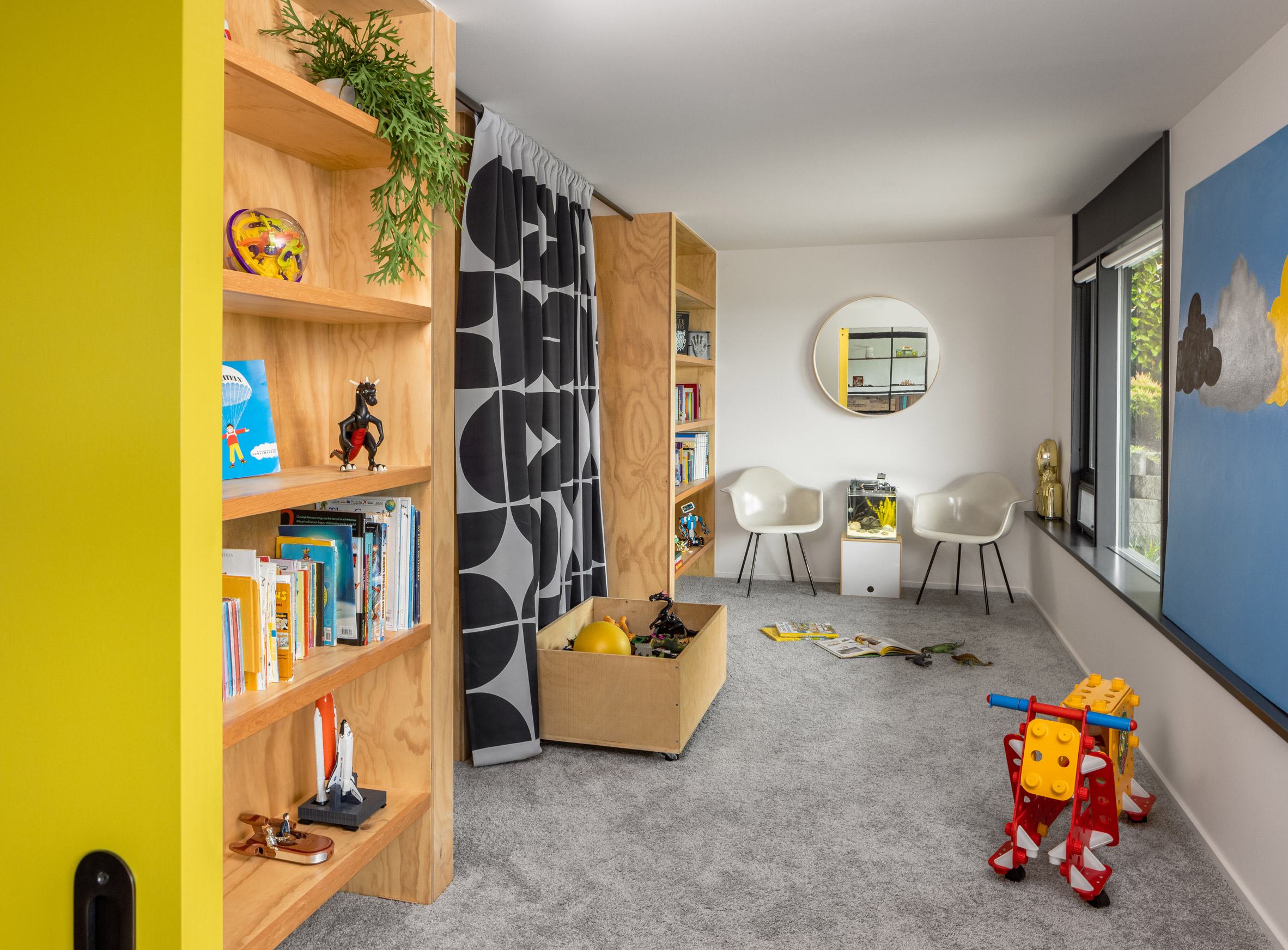 Downstairs, a storage room was made into a children's bedroom
Downstairs, a storage room was made into a children's bedroom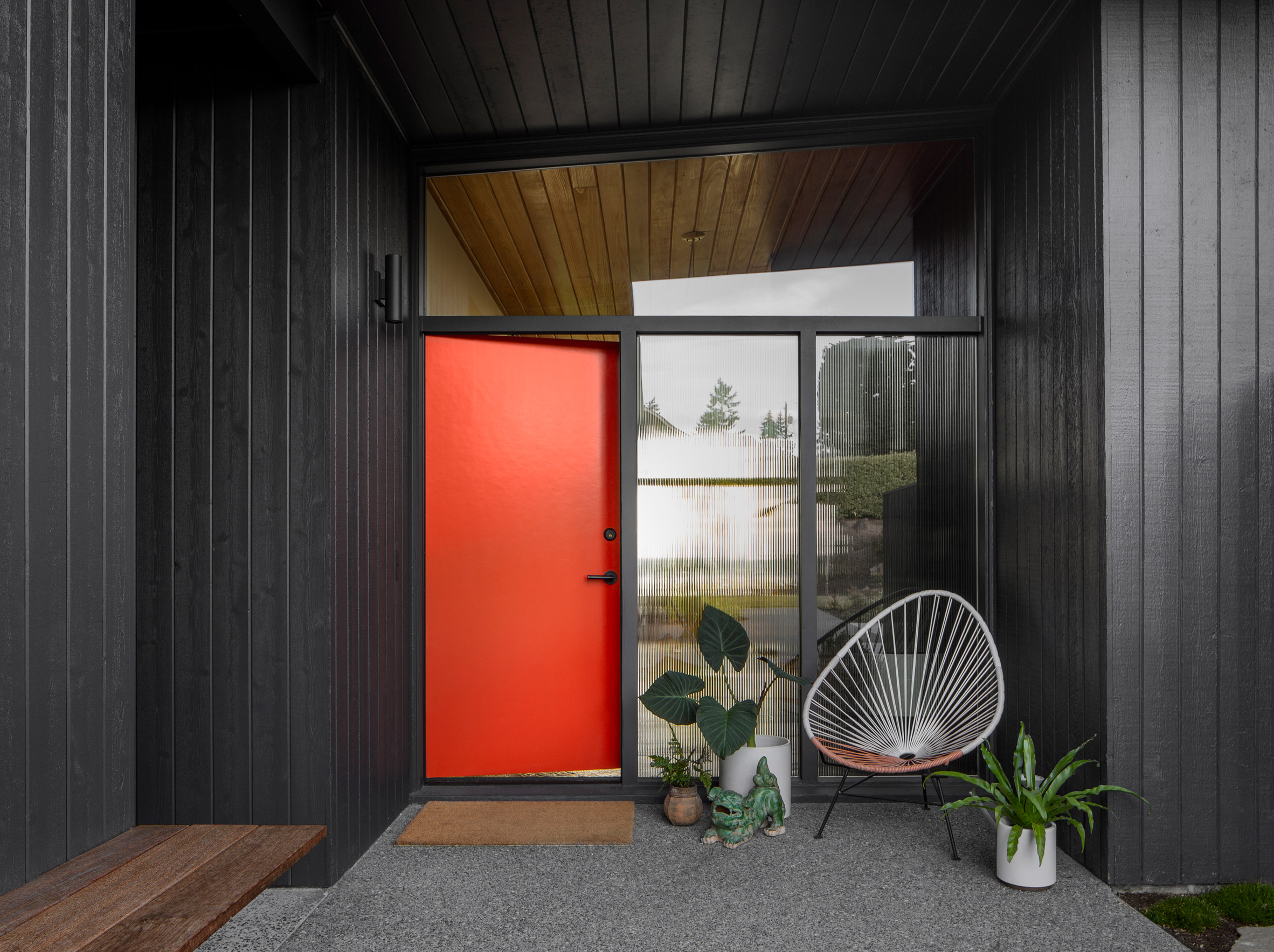 Golden House's trim was painted black to create visual consistency
Golden House's trim was painted black to create visual consistency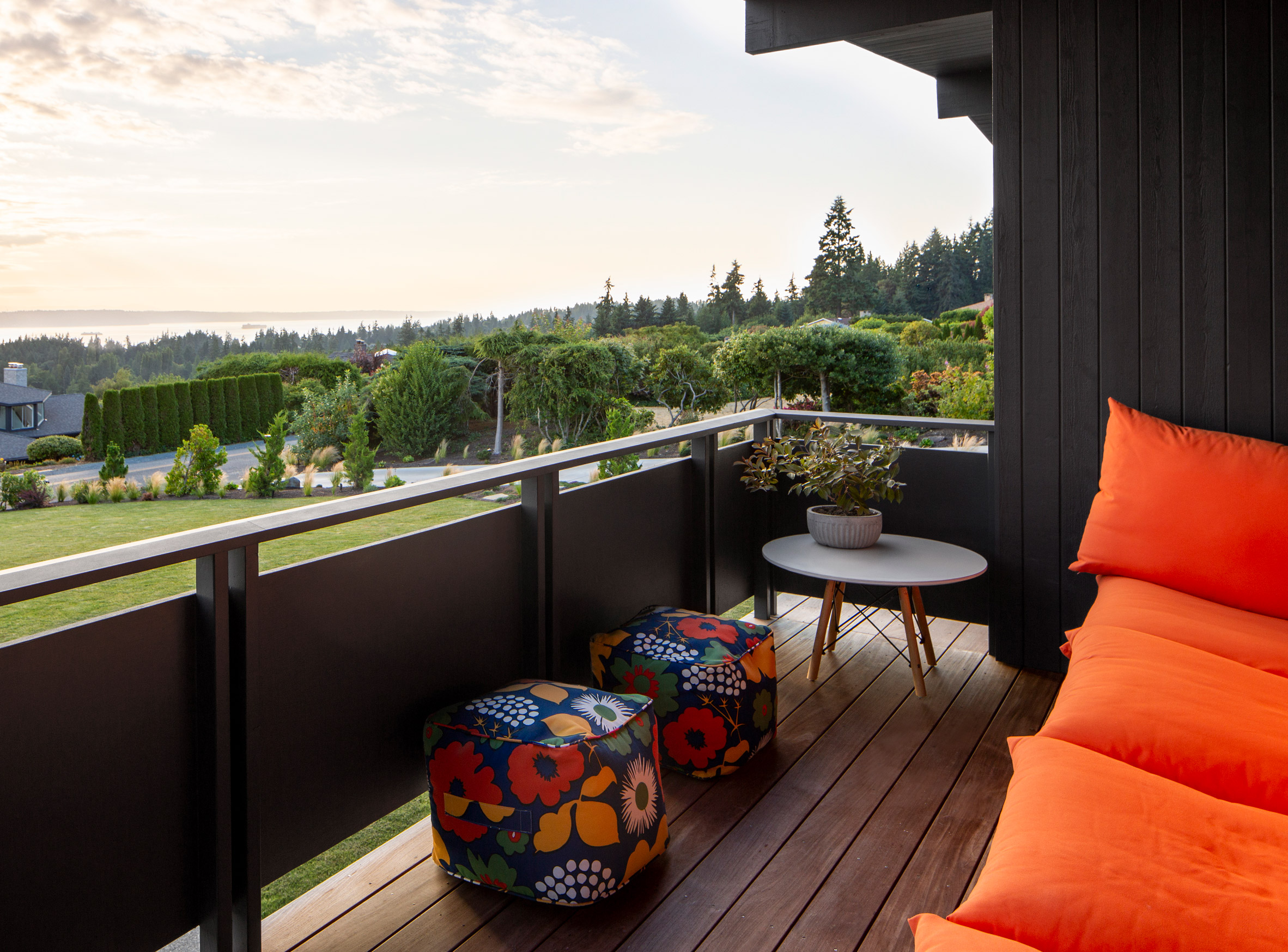 An emphasis was placed on providing natural light and views during the renovation
An emphasis was placed on providing natural light and views during the renovation
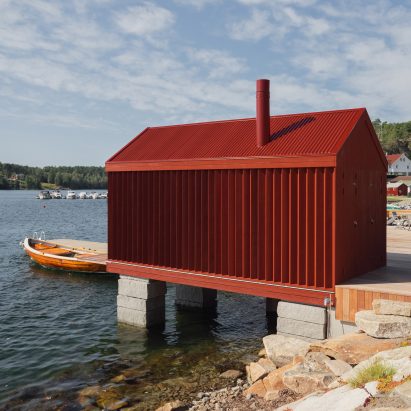
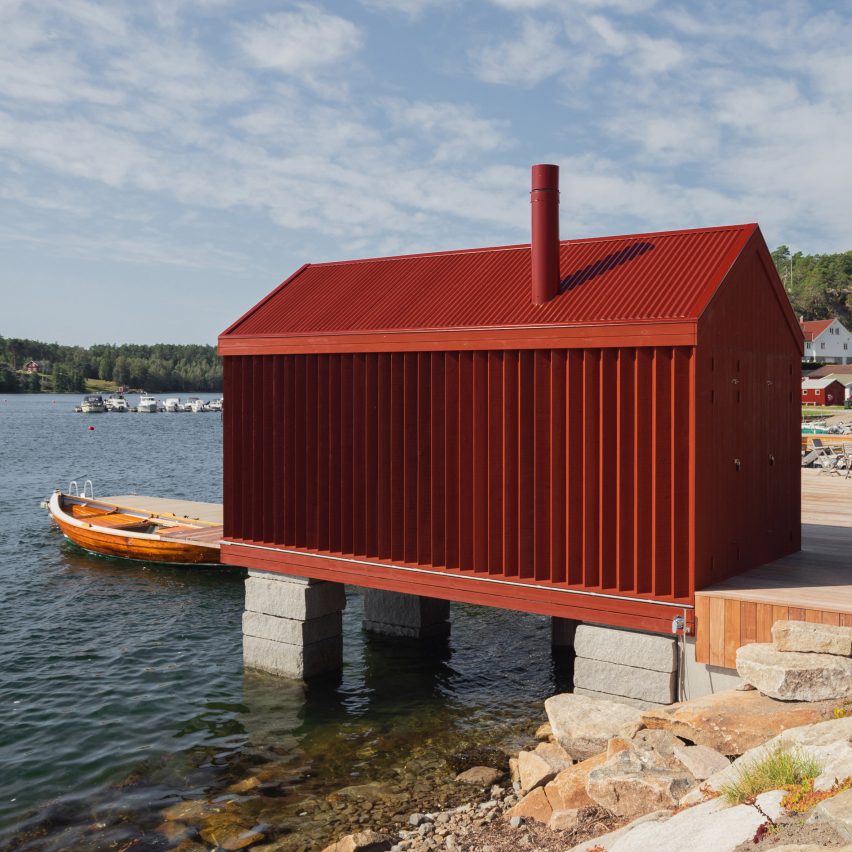
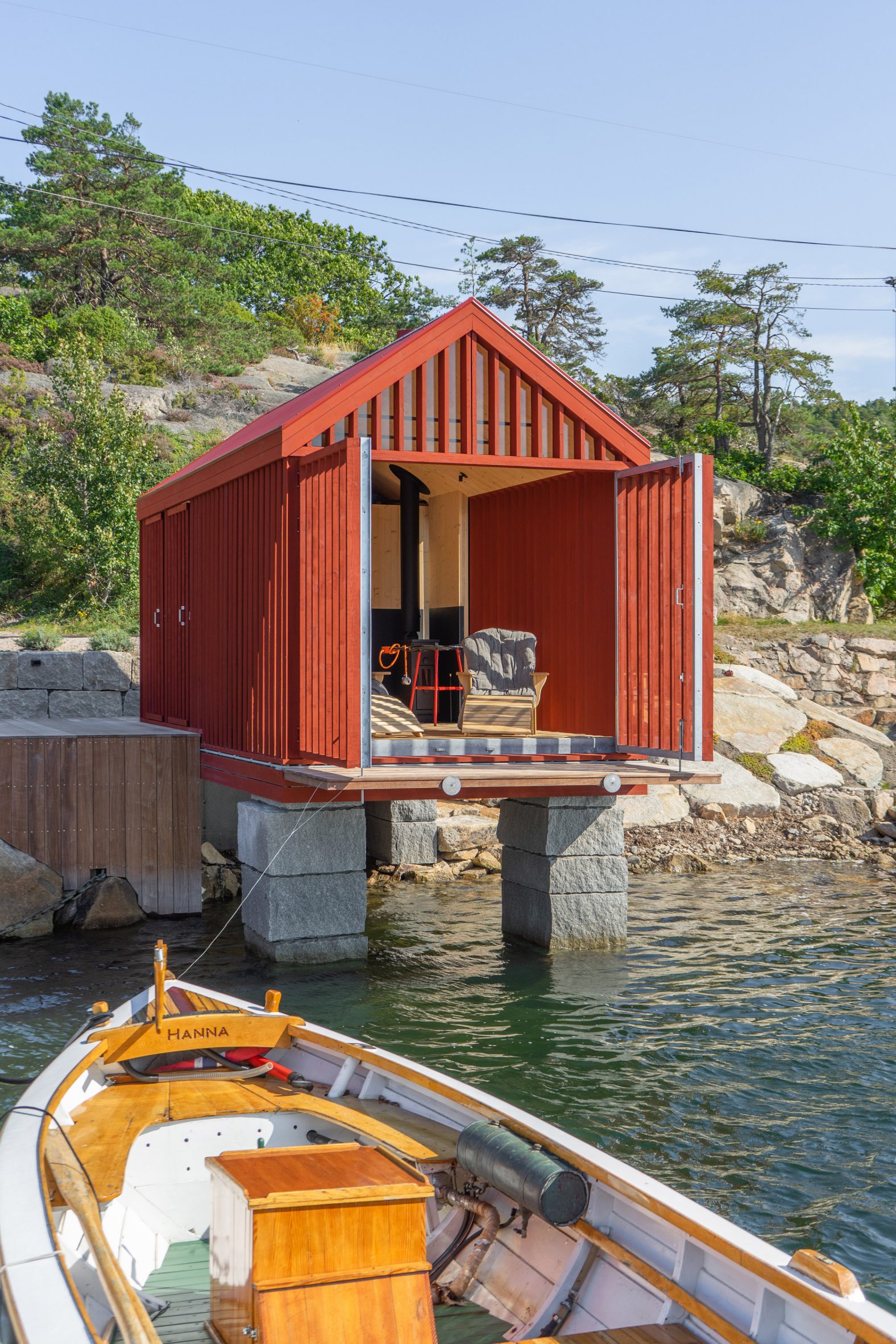 Handegård Arkitektur has created a bright red cabin in Norway
Handegård Arkitektur has created a bright red cabin in Norway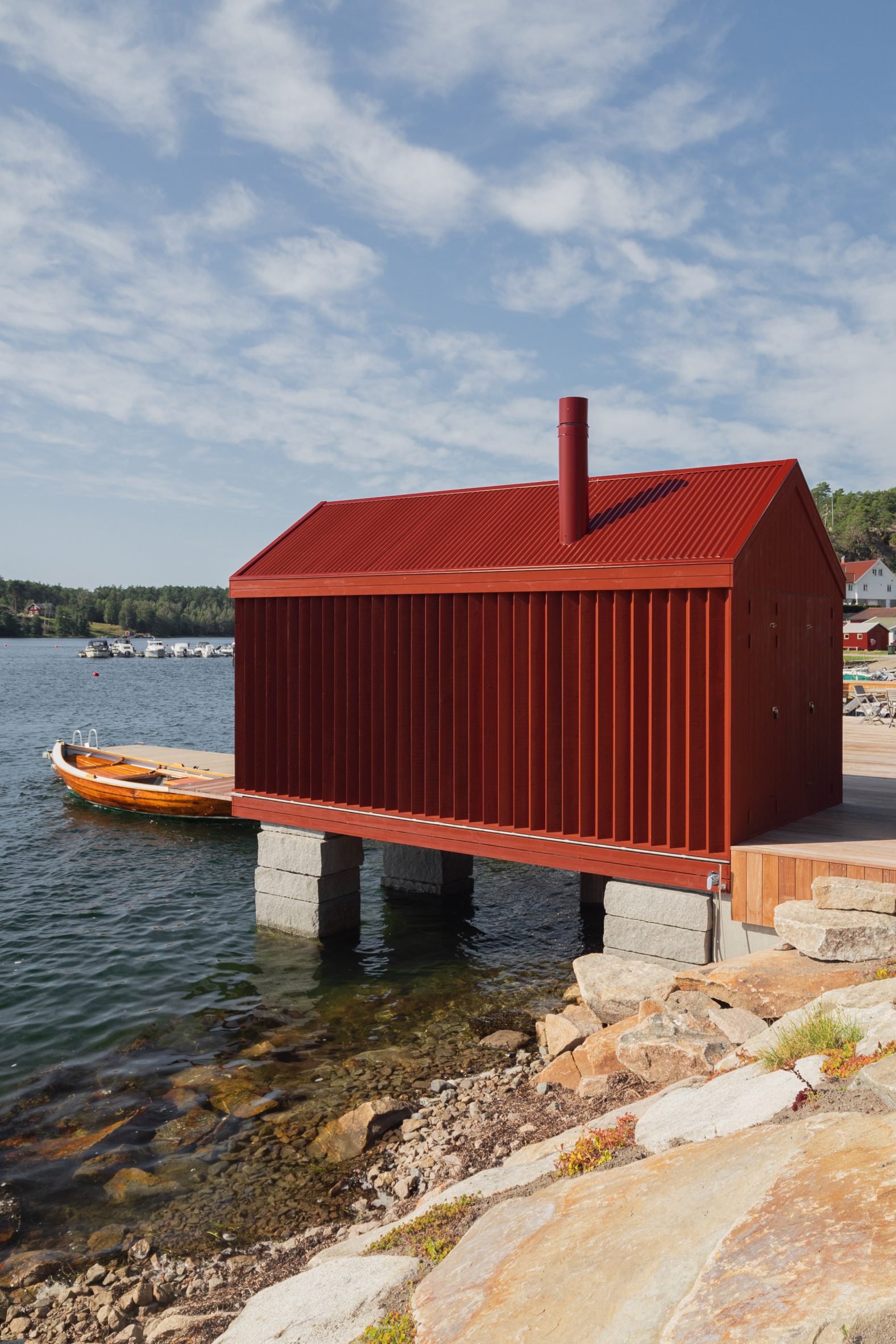 It is elevated on granite on the seafront in Hankøsundet
It is elevated on granite on the seafront in Hankøsundet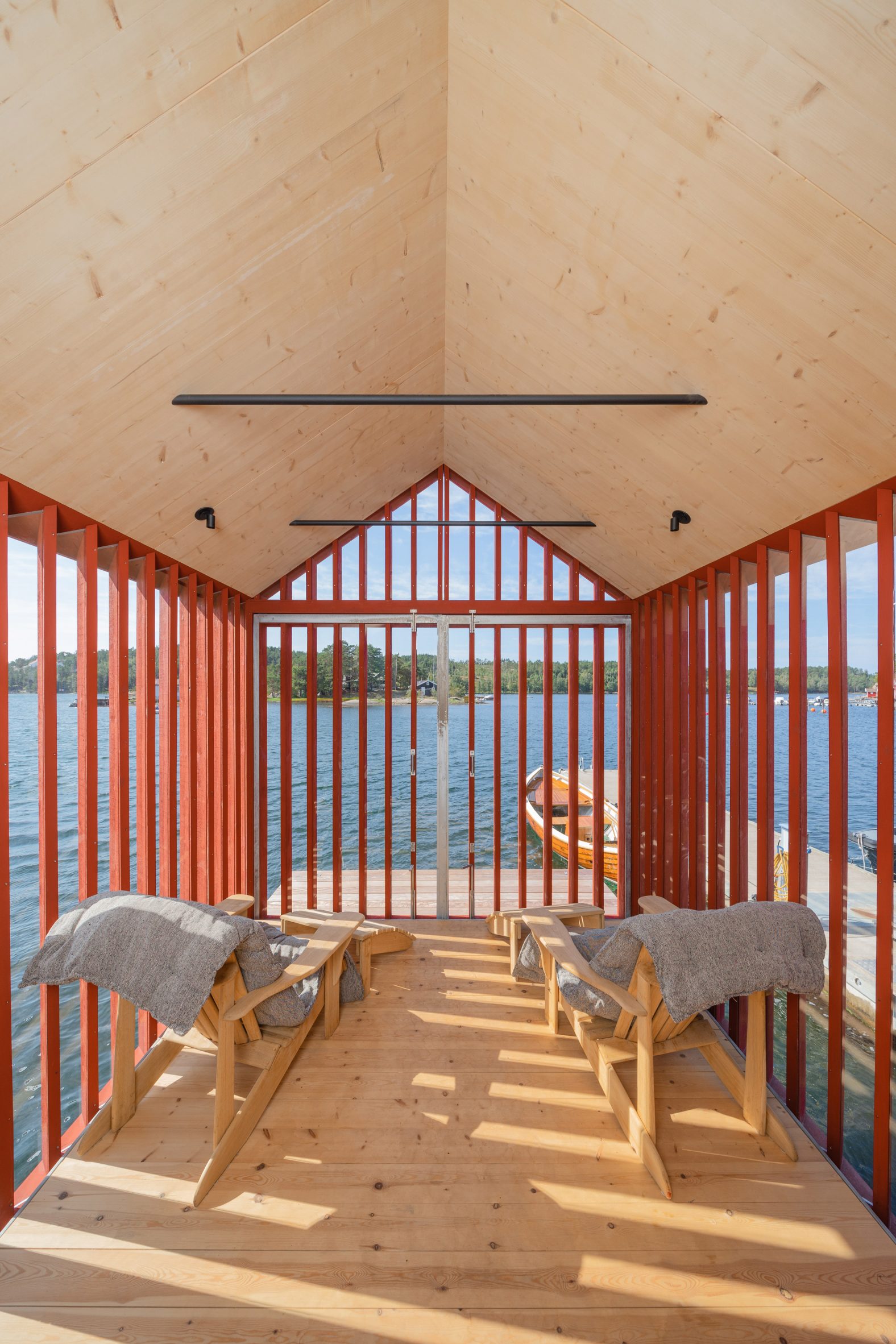 The interior is lined with plywood
The interior is lined with plywood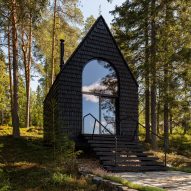
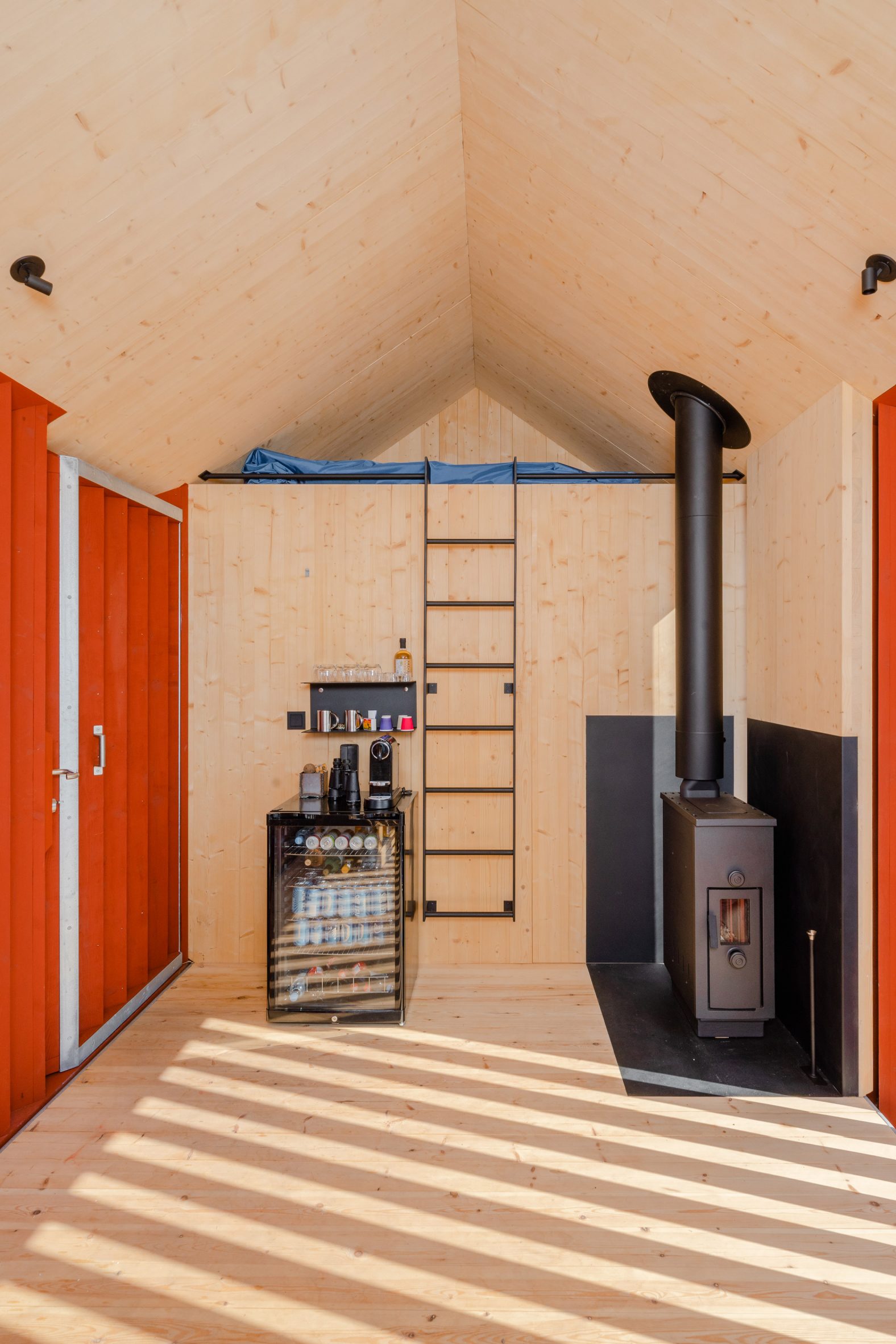 A small mezzanine space contains a bed
A small mezzanine space contains a bed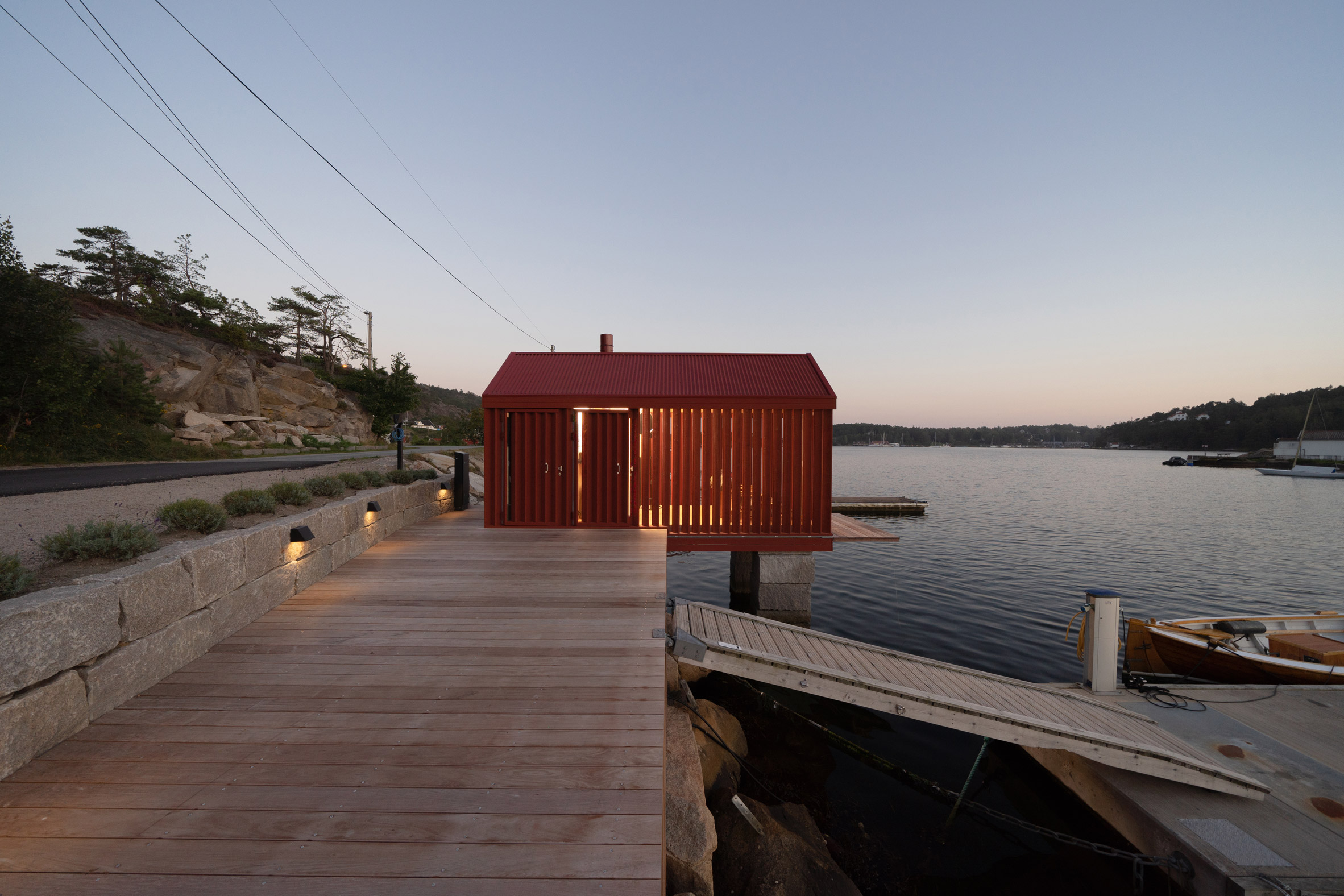 The timber cladding provides privacy
The timber cladding provides privacy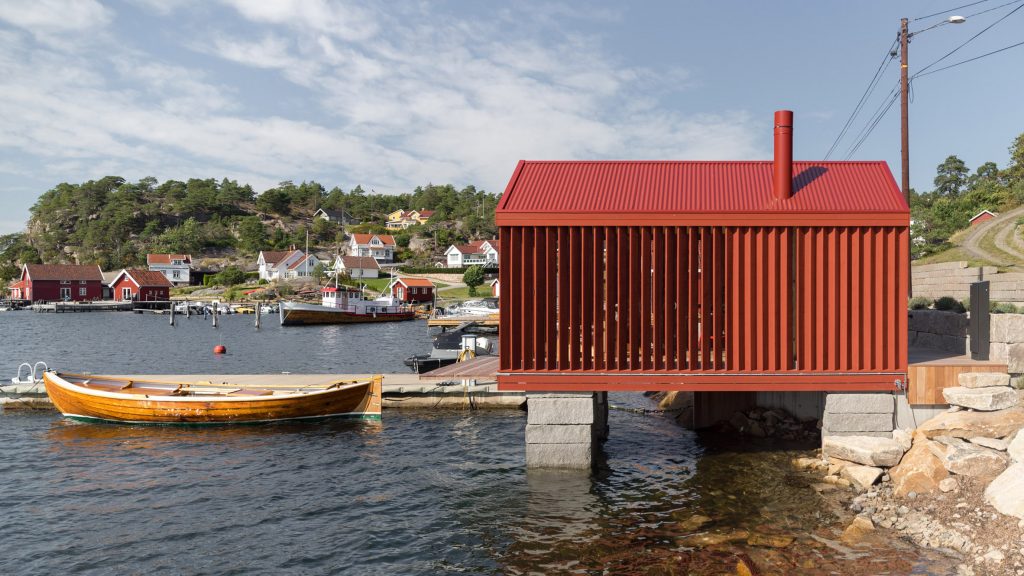
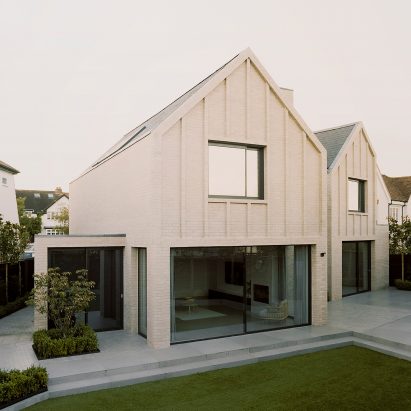
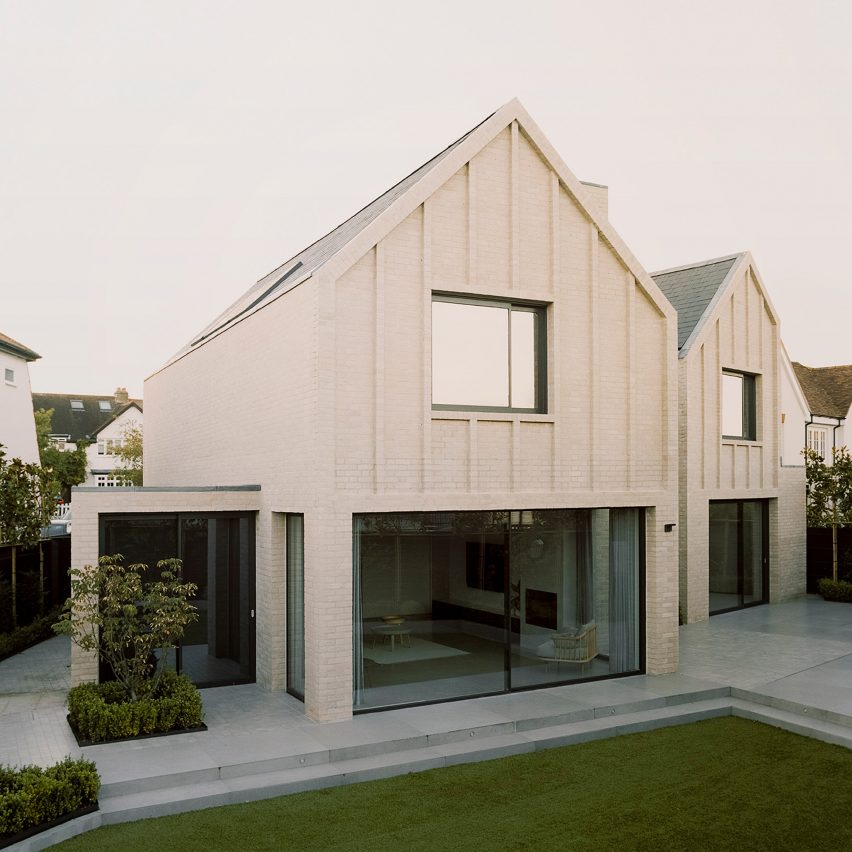
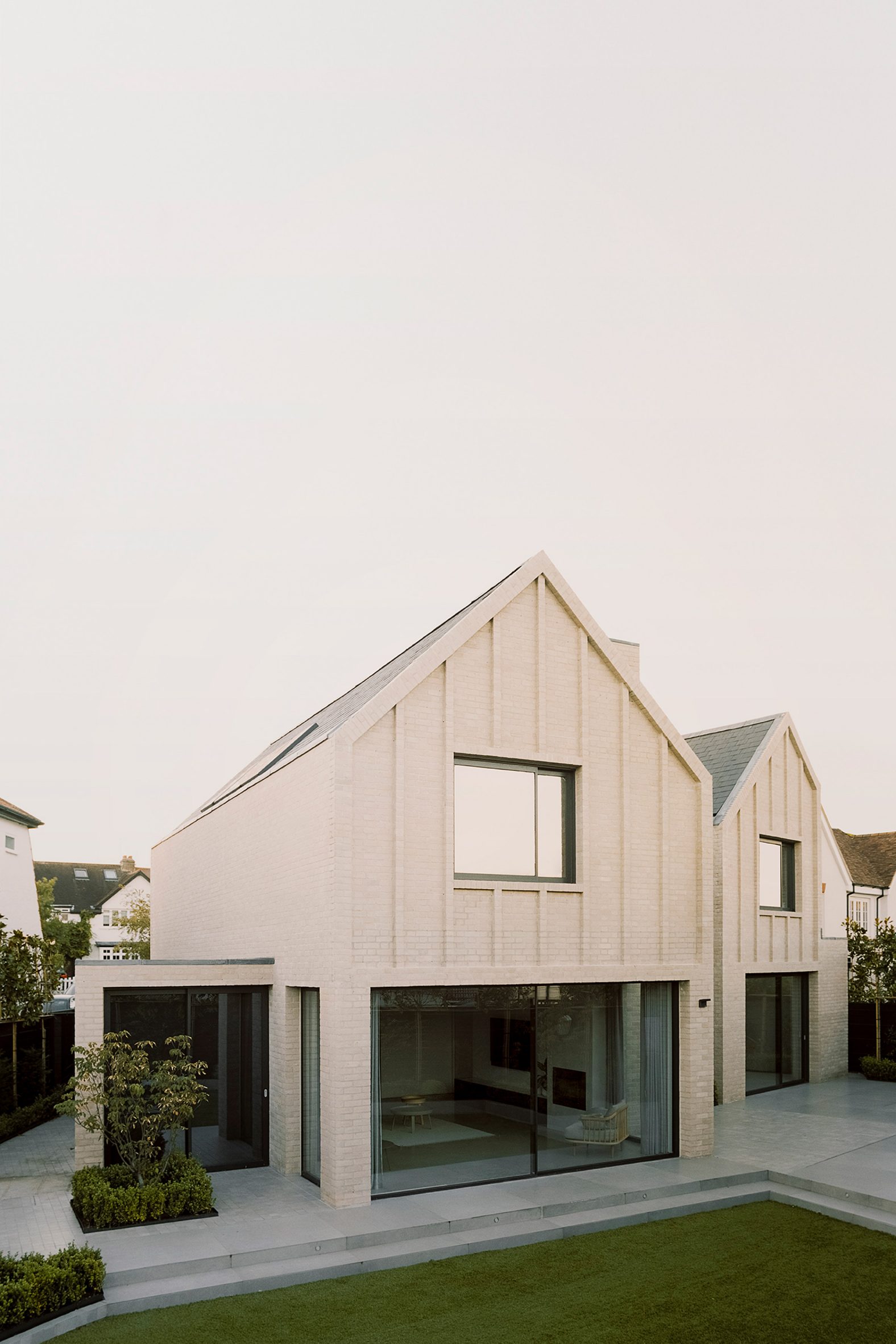 Two gabled brick volumes define Claygate House
Two gabled brick volumes define Claygate House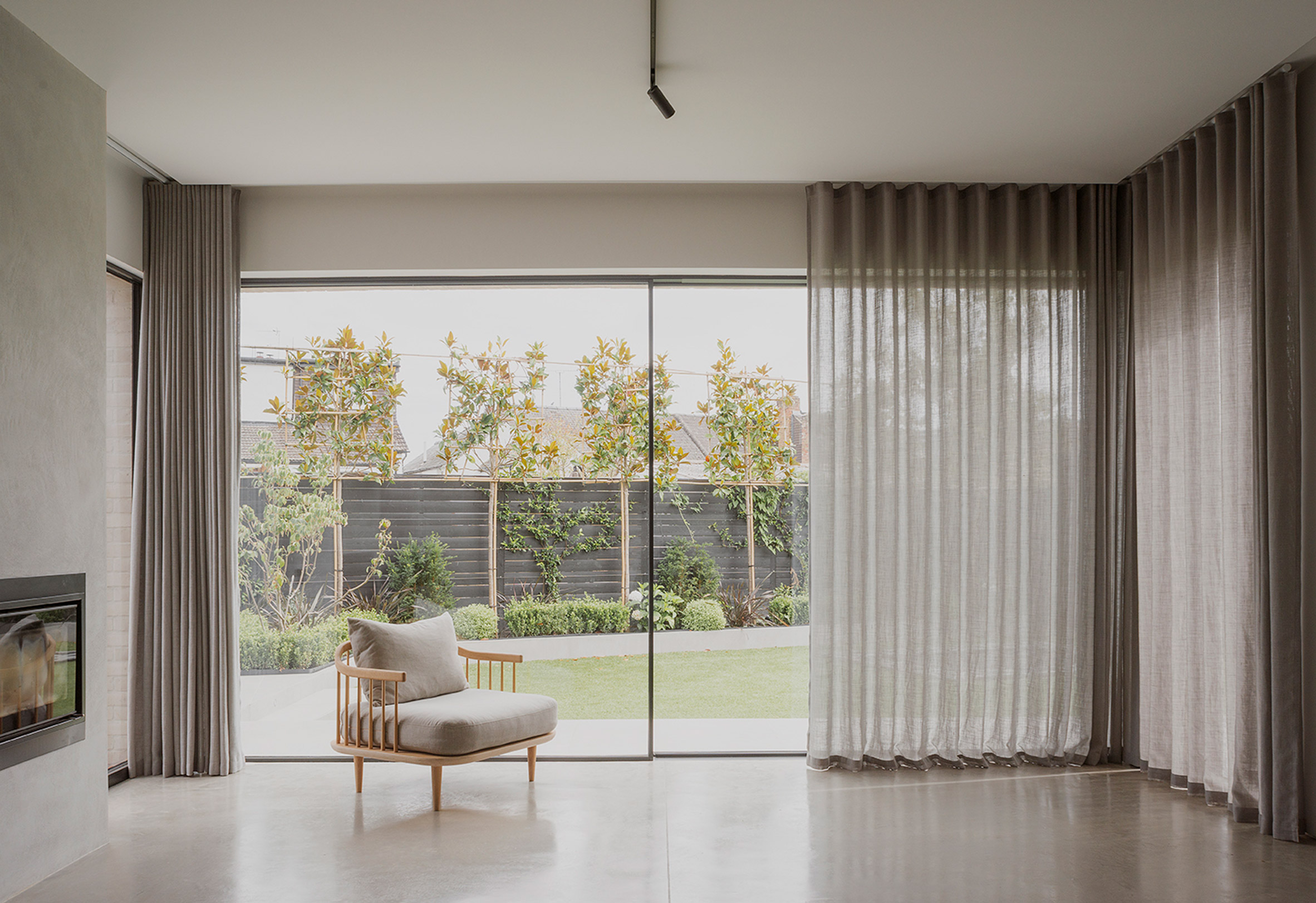 Strips of full-height glazing provide views into the house
Strips of full-height glazing provide views into the house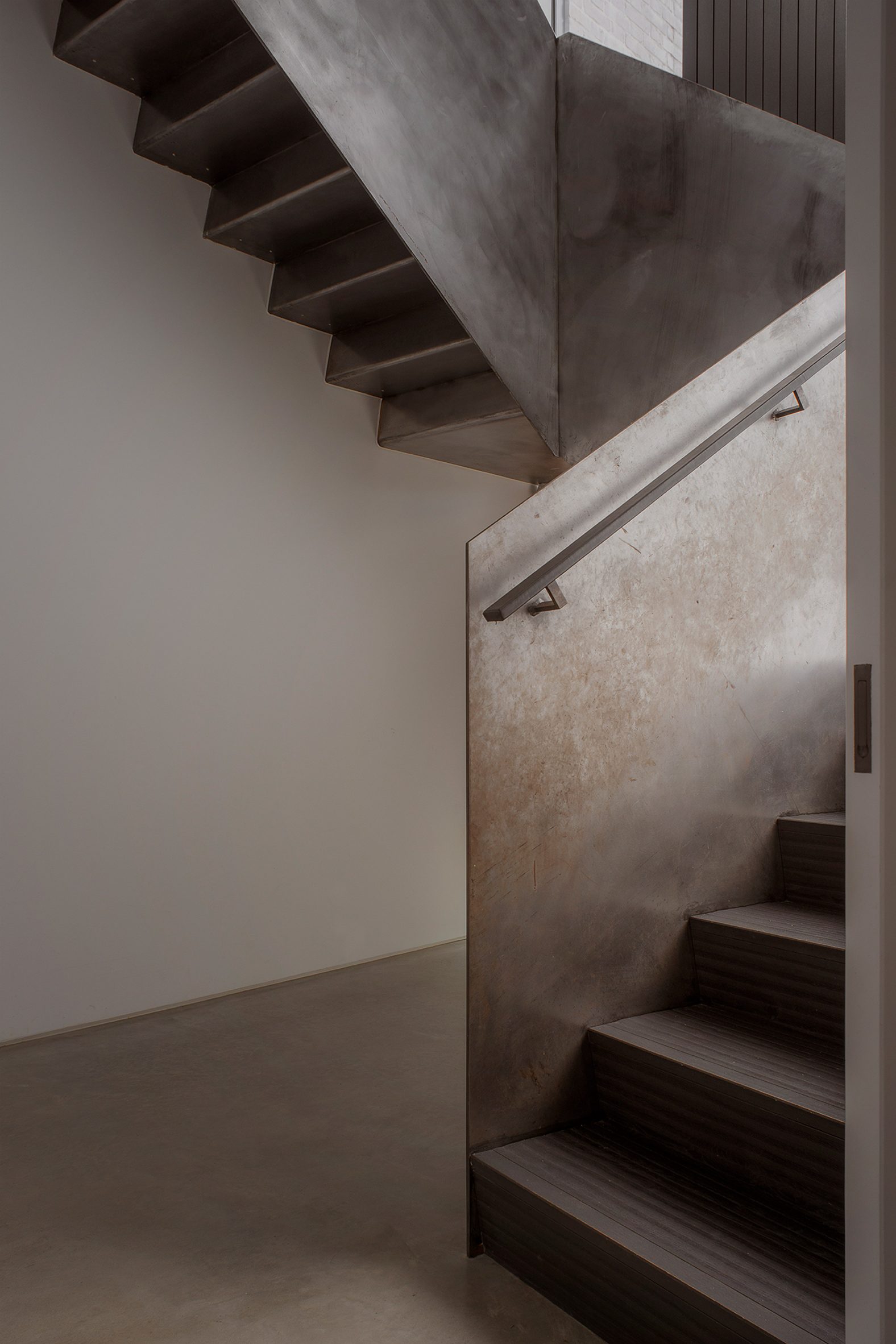 An exposed metal staircase sits in the centre of the house
An exposed metal staircase sits in the centre of the house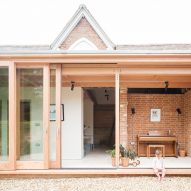
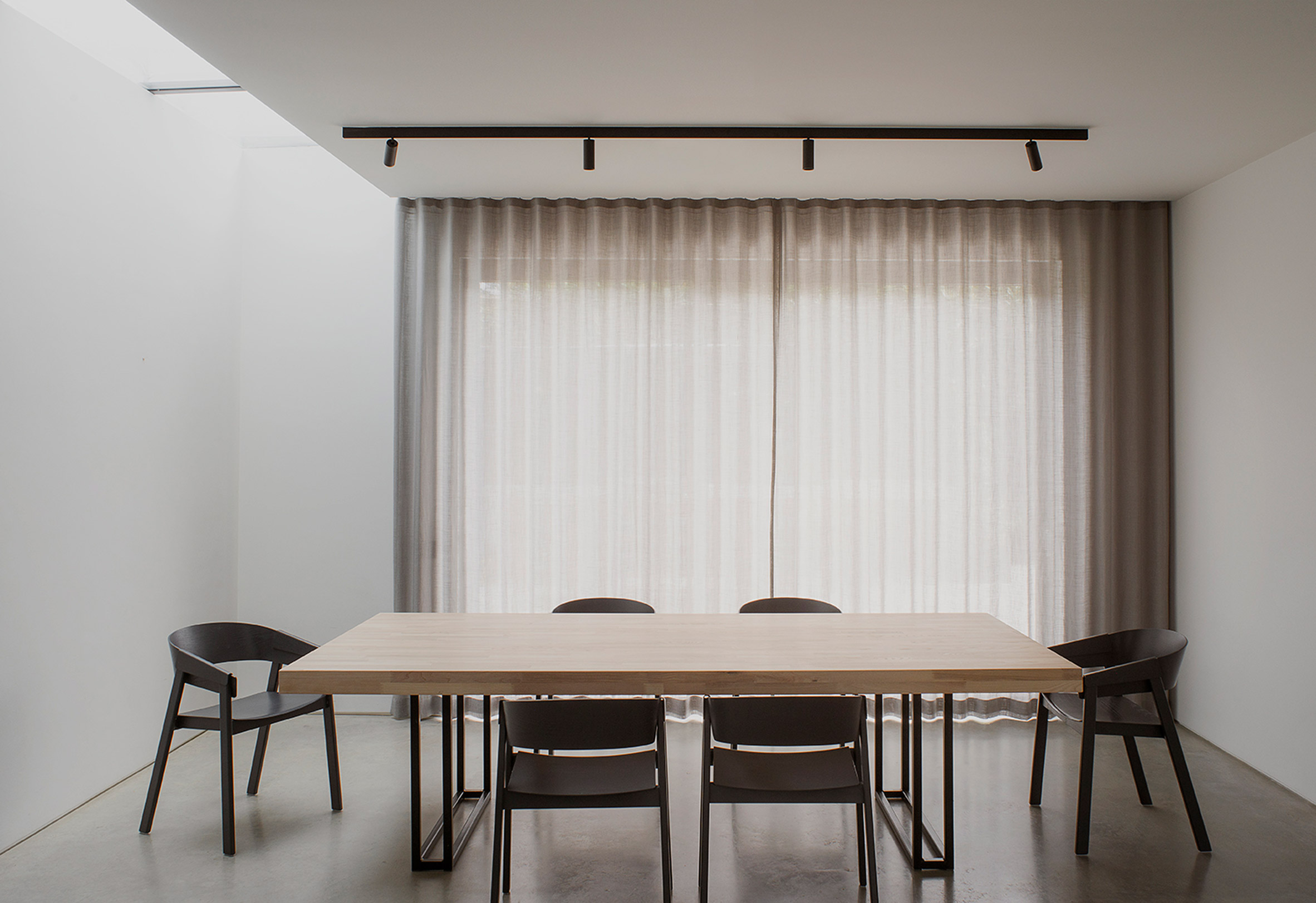 In the east portion is a large dining and kitchen area
In the east portion is a large dining and kitchen area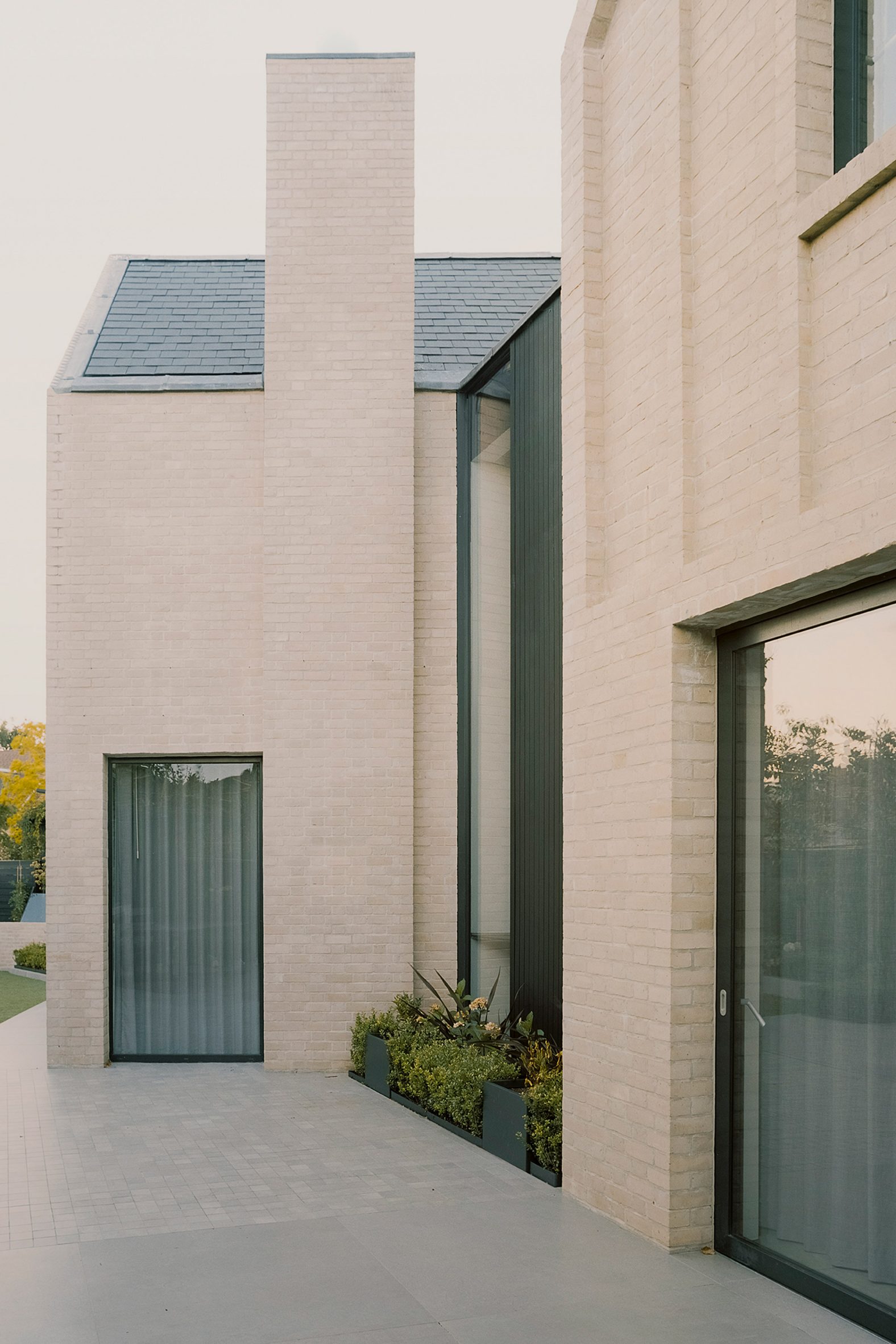 The exterior references the Arts and Crafts movement
The exterior references the Arts and Crafts movement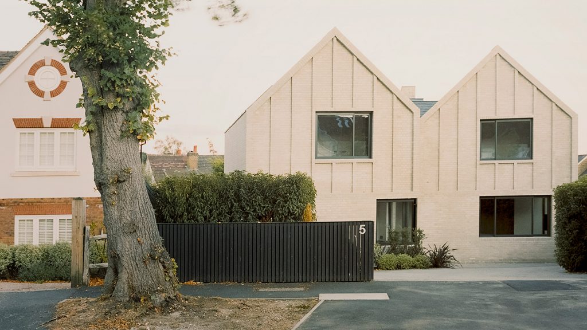
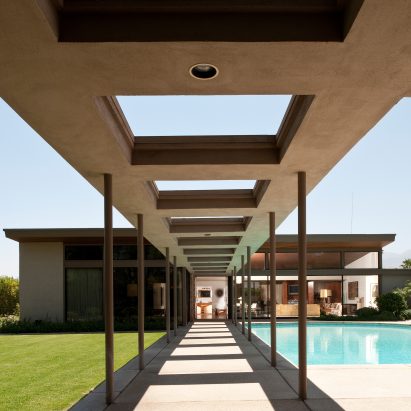
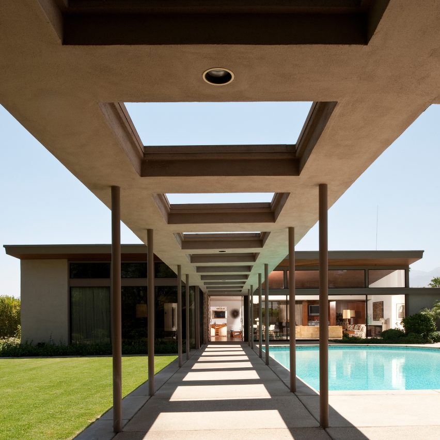
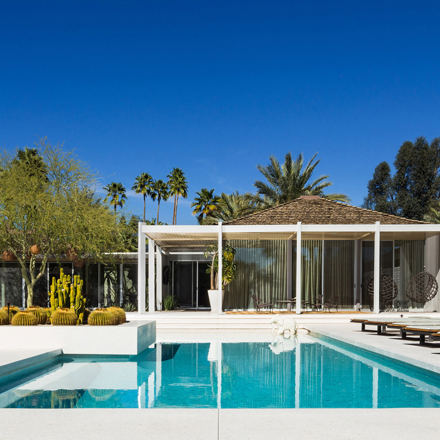
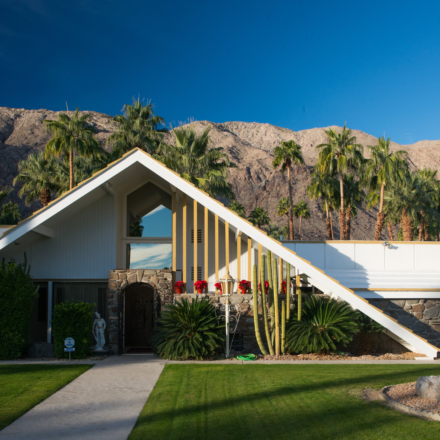
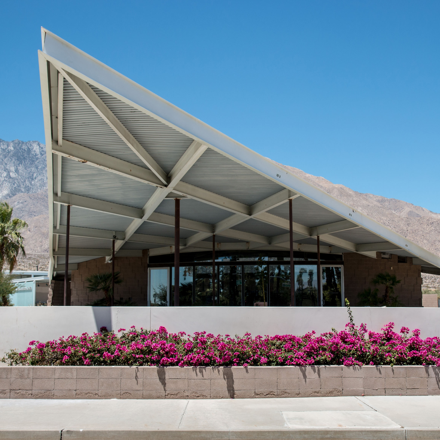
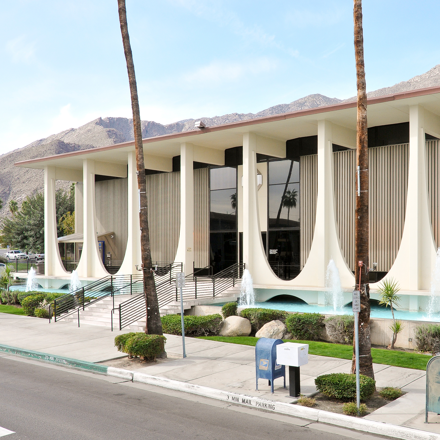
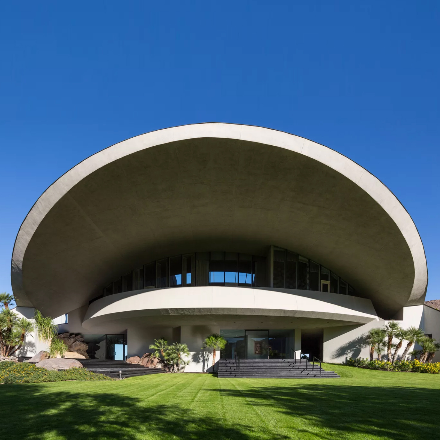
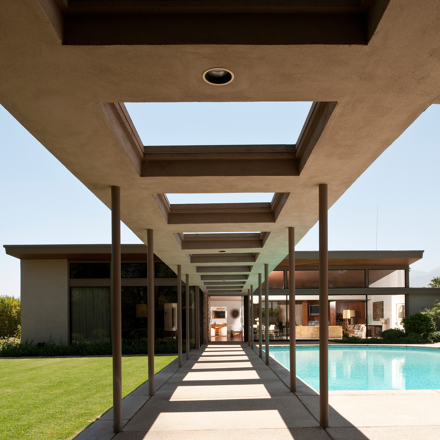
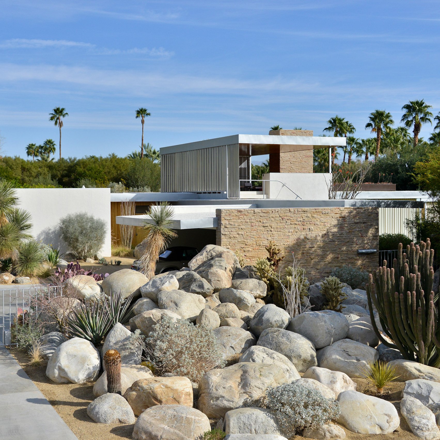

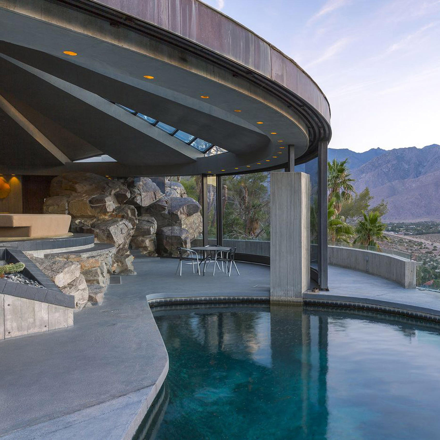
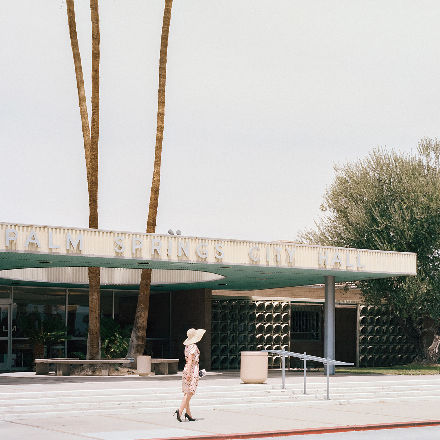
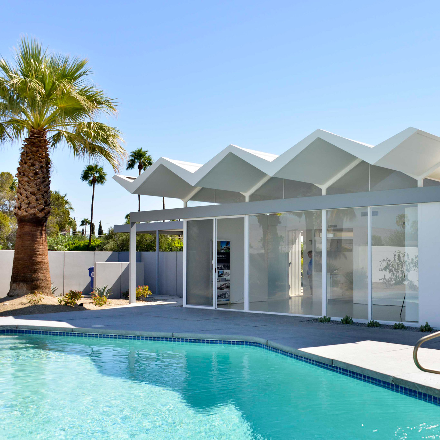
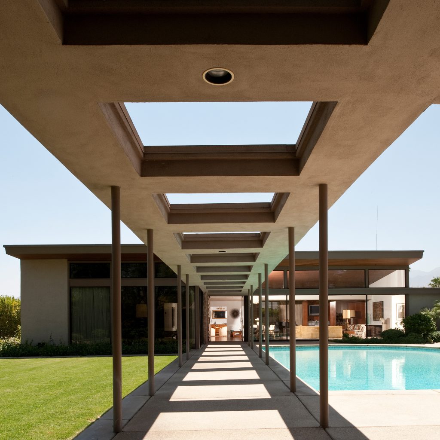

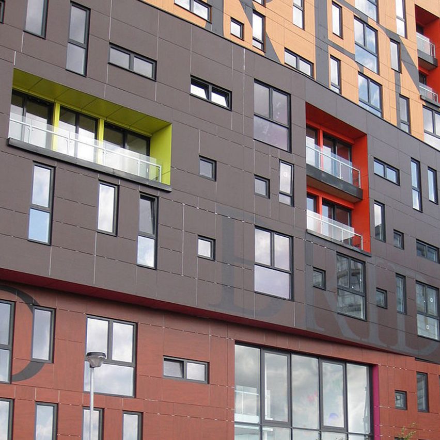
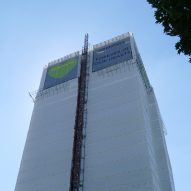

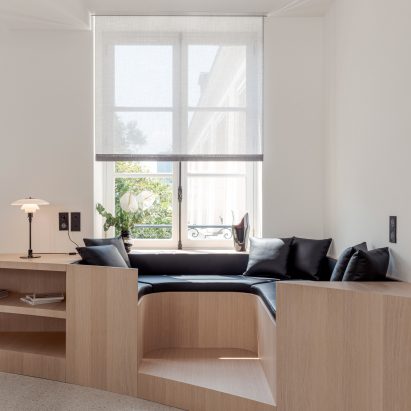
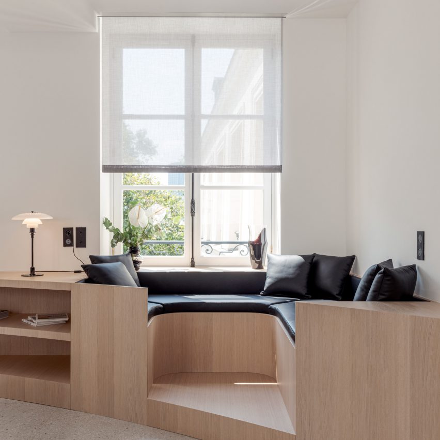
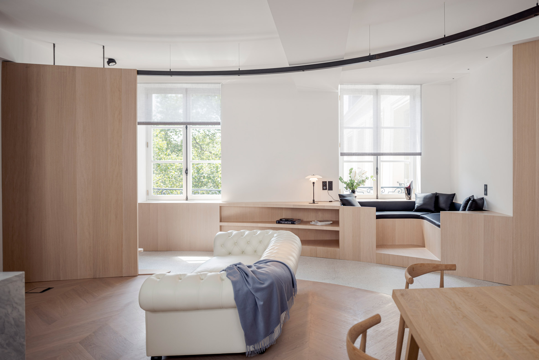 Nicolai Paris is located in a converted hotel
Nicolai Paris is located in a converted hotel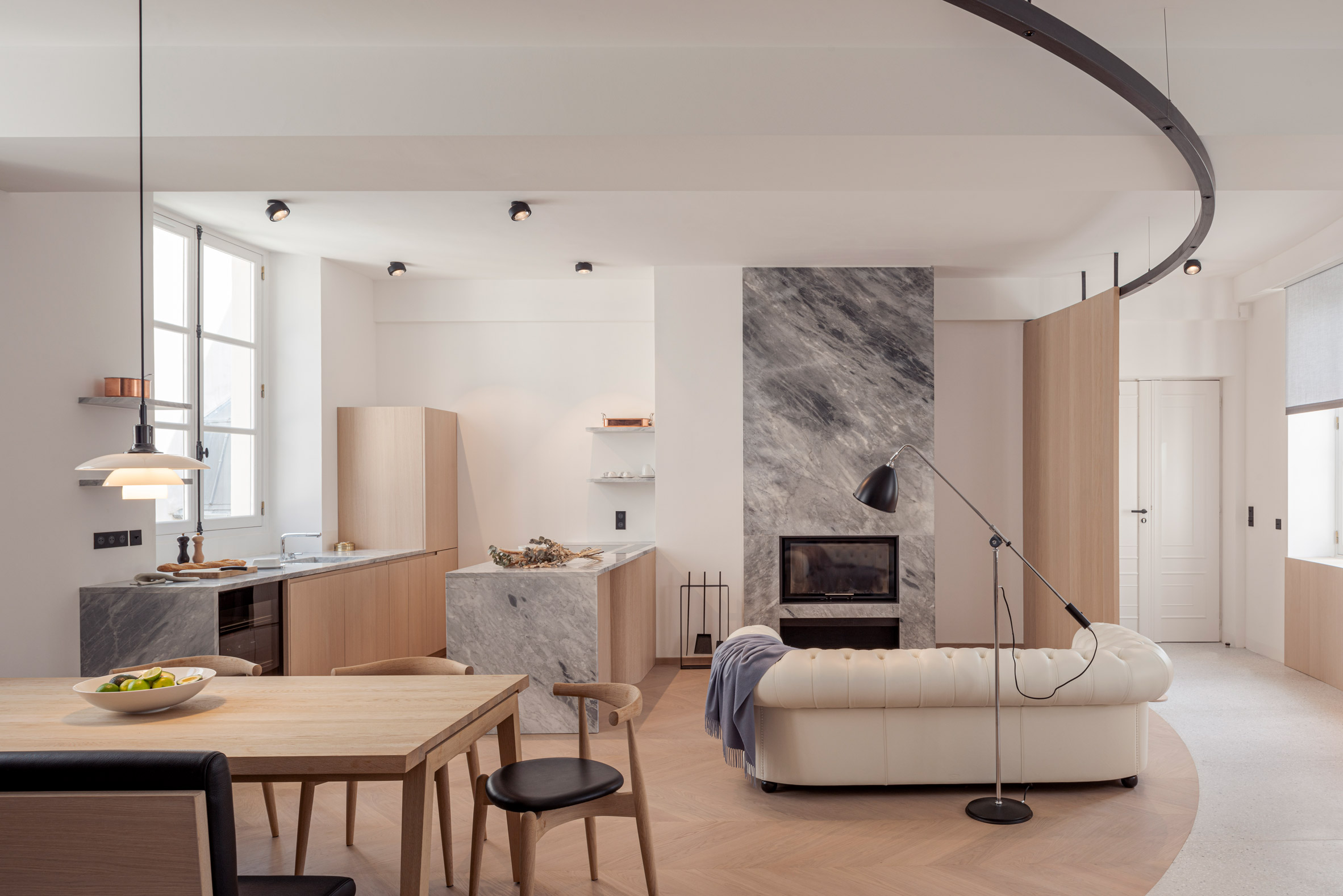 The Le Marais apartment has a completely custom interior
The Le Marais apartment has a completely custom interior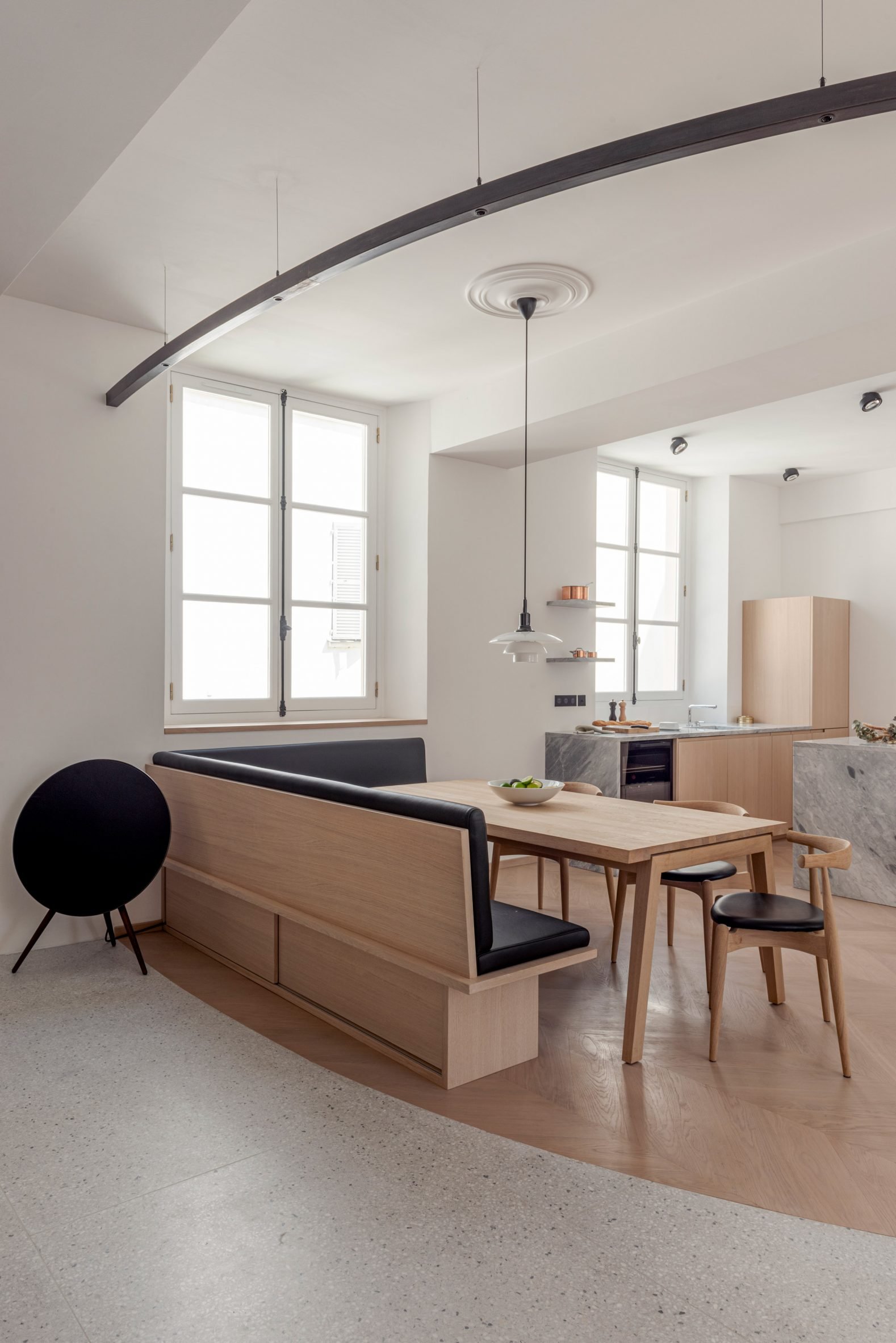 A mix of terrazzo and parquet flooring helps to define different zones
A mix of terrazzo and parquet flooring helps to define different zones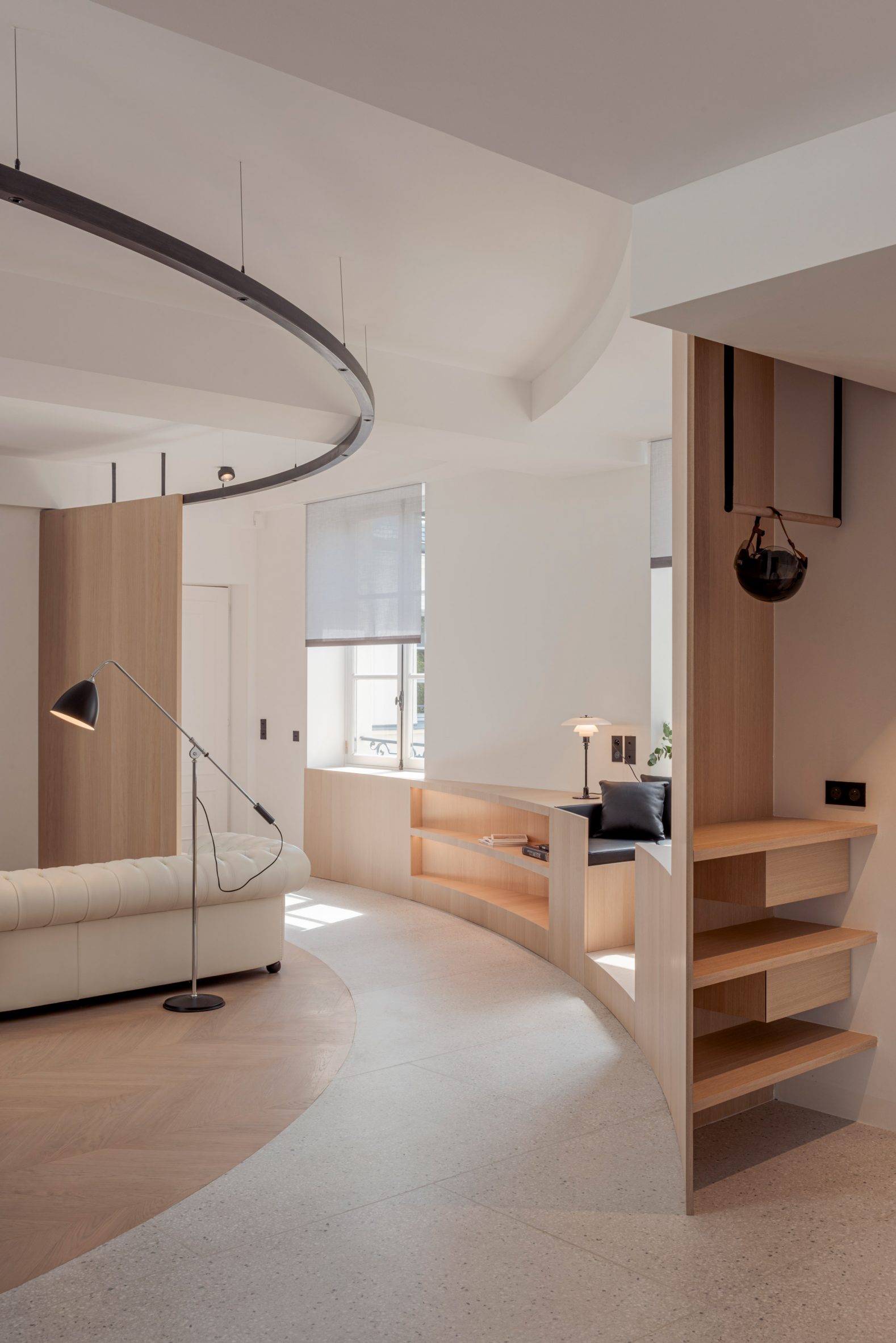 A curved line is defined by flooring, walls, lighting and furniture
A curved line is defined by flooring, walls, lighting and furniture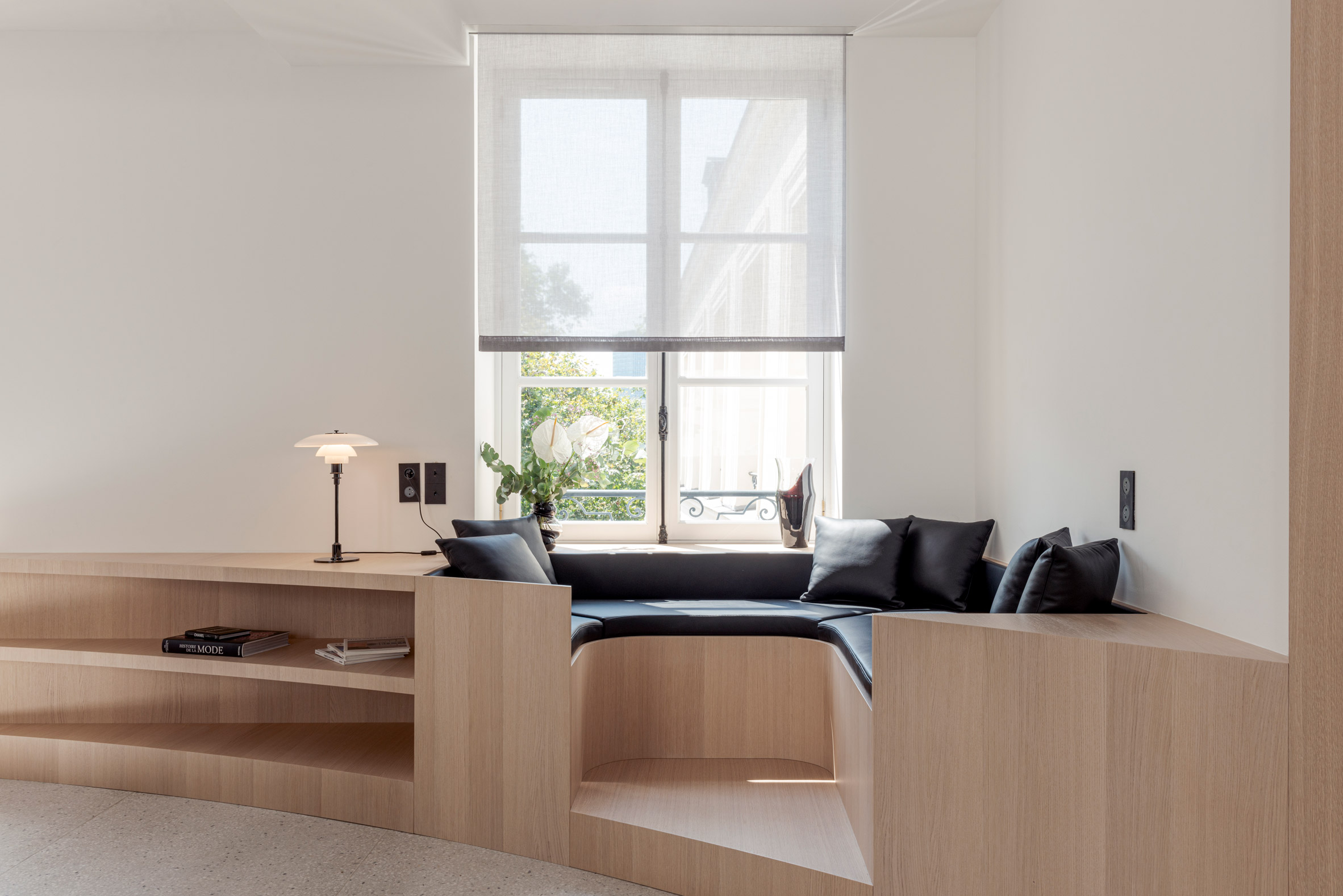 Custom oak furniture pieces include an in-built window seat
Custom oak furniture pieces include an in-built window seat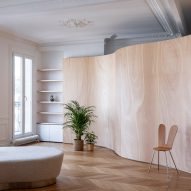
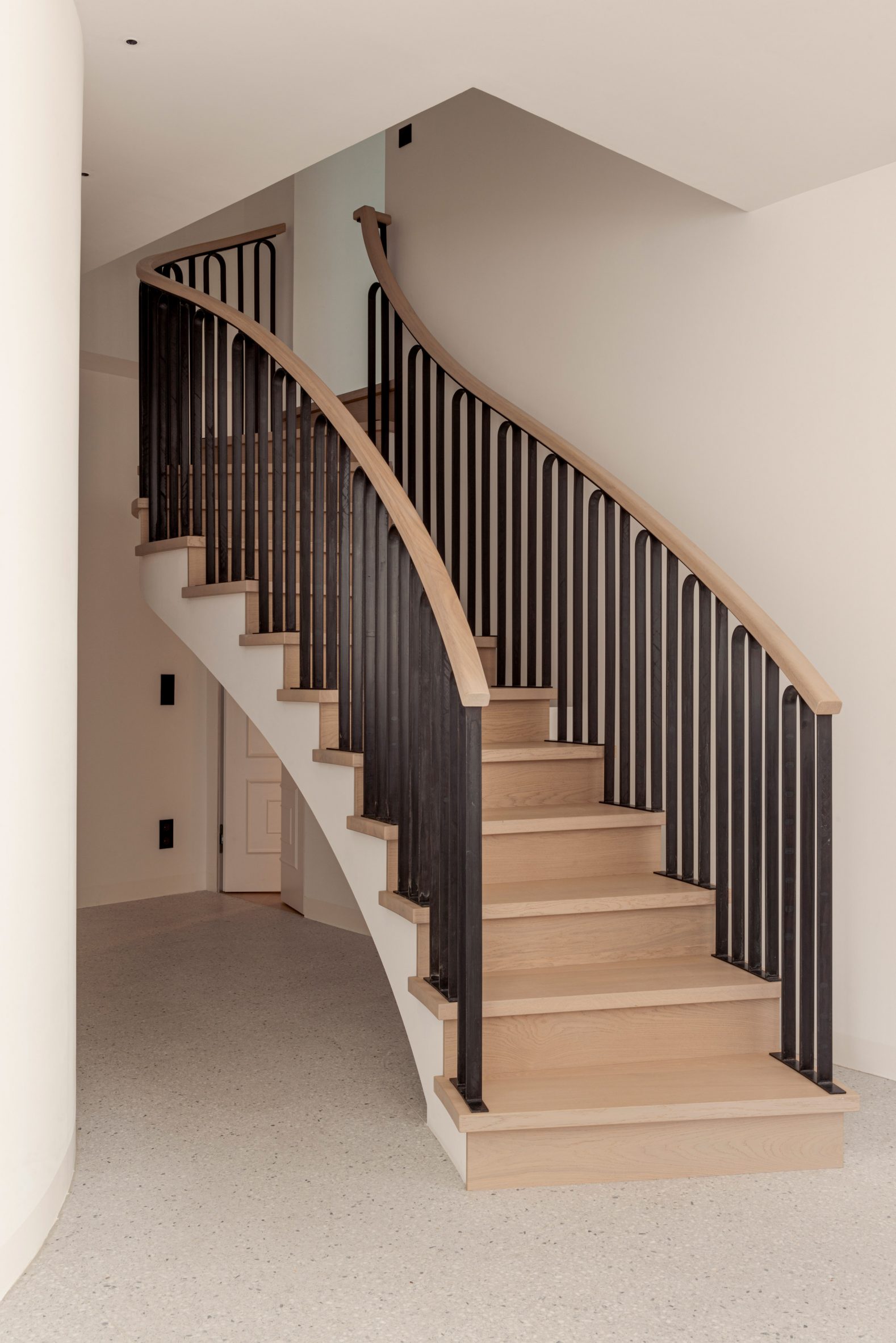 A double-curved staircase leads up to the attic
A double-curved staircase leads up to the attic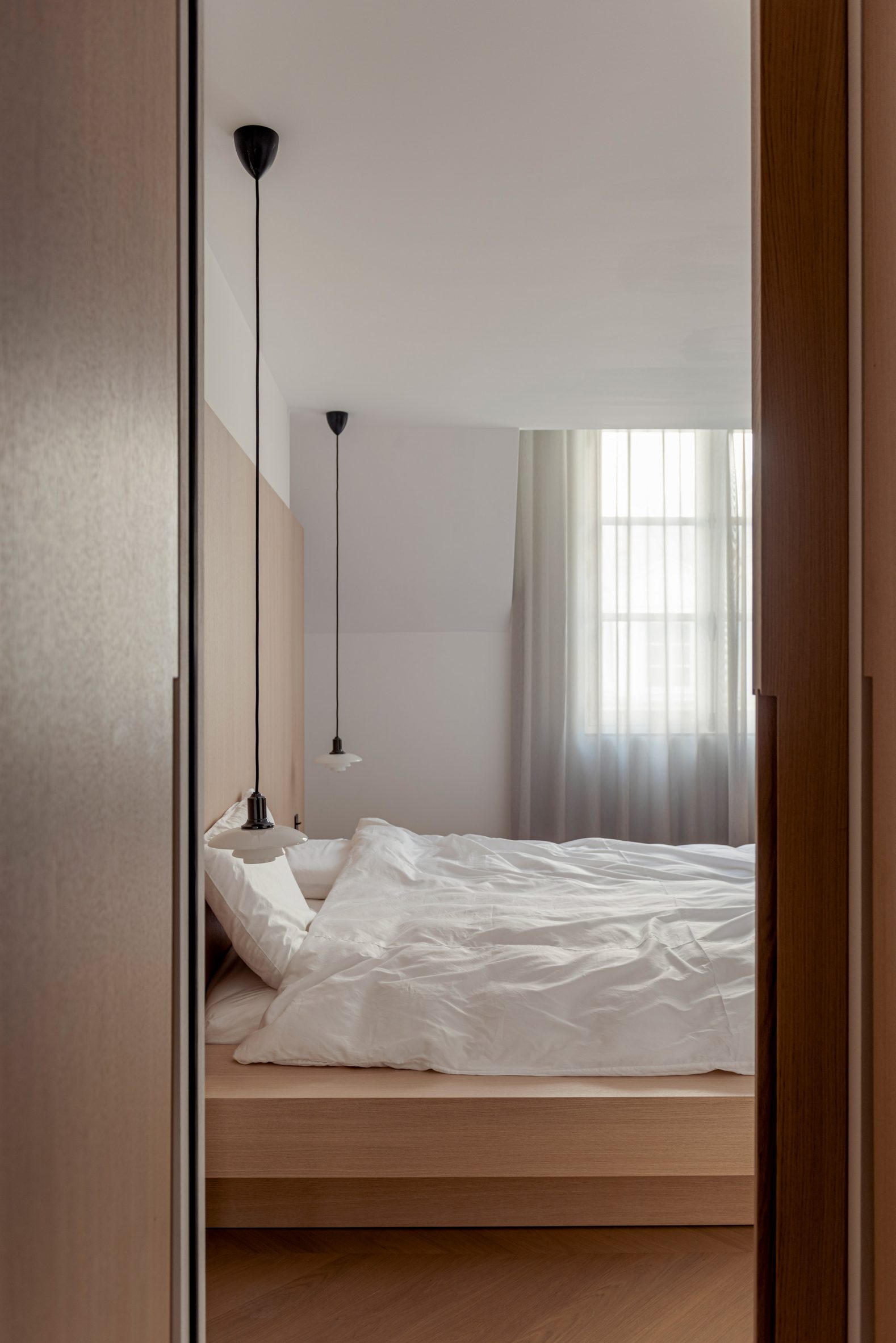 Beds are set on oak platforms and defined by oak wall panelling
Beds are set on oak platforms and defined by oak wall panelling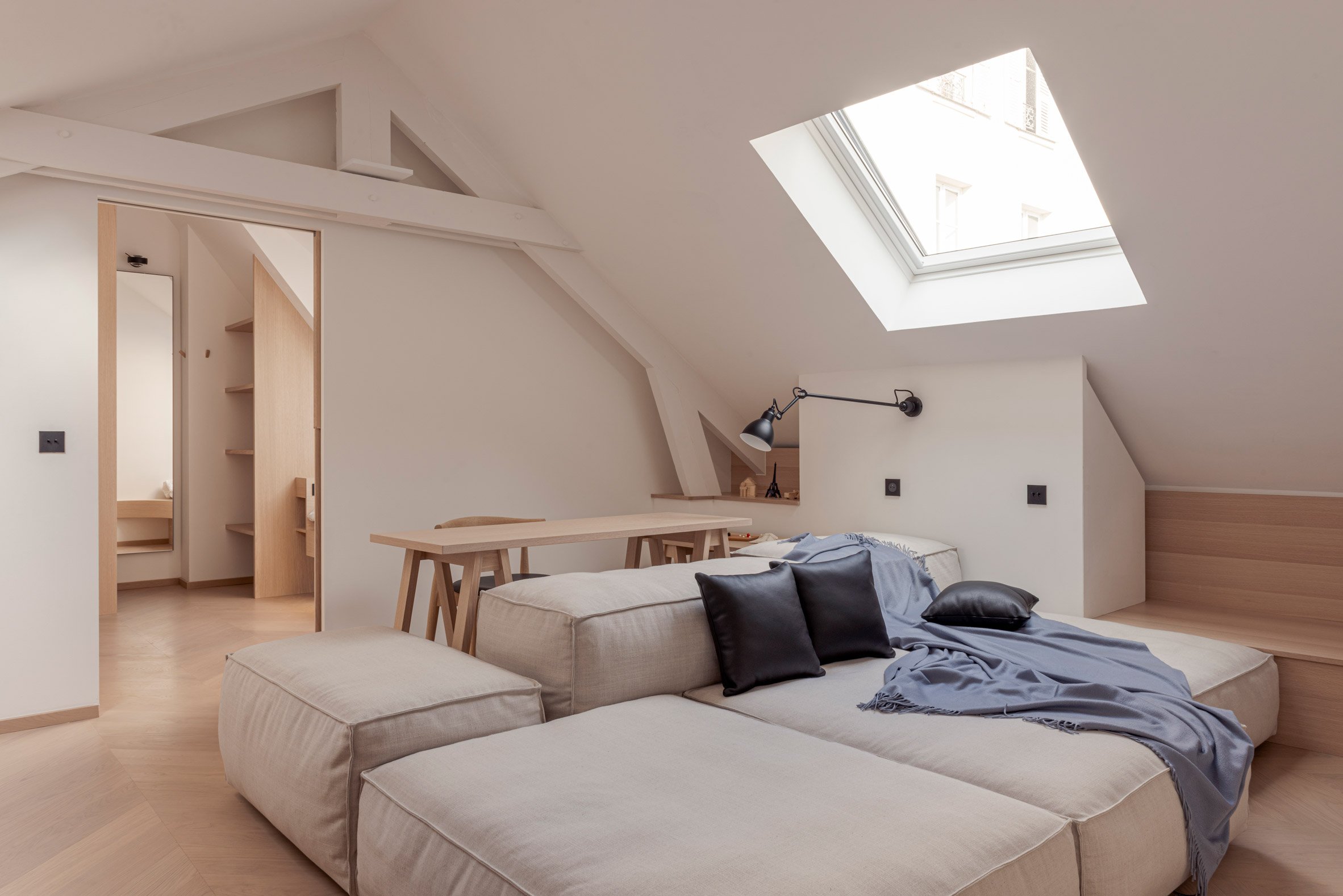 An attic room can be used as a snug, study or home cinema
An attic room can be used as a snug, study or home cinema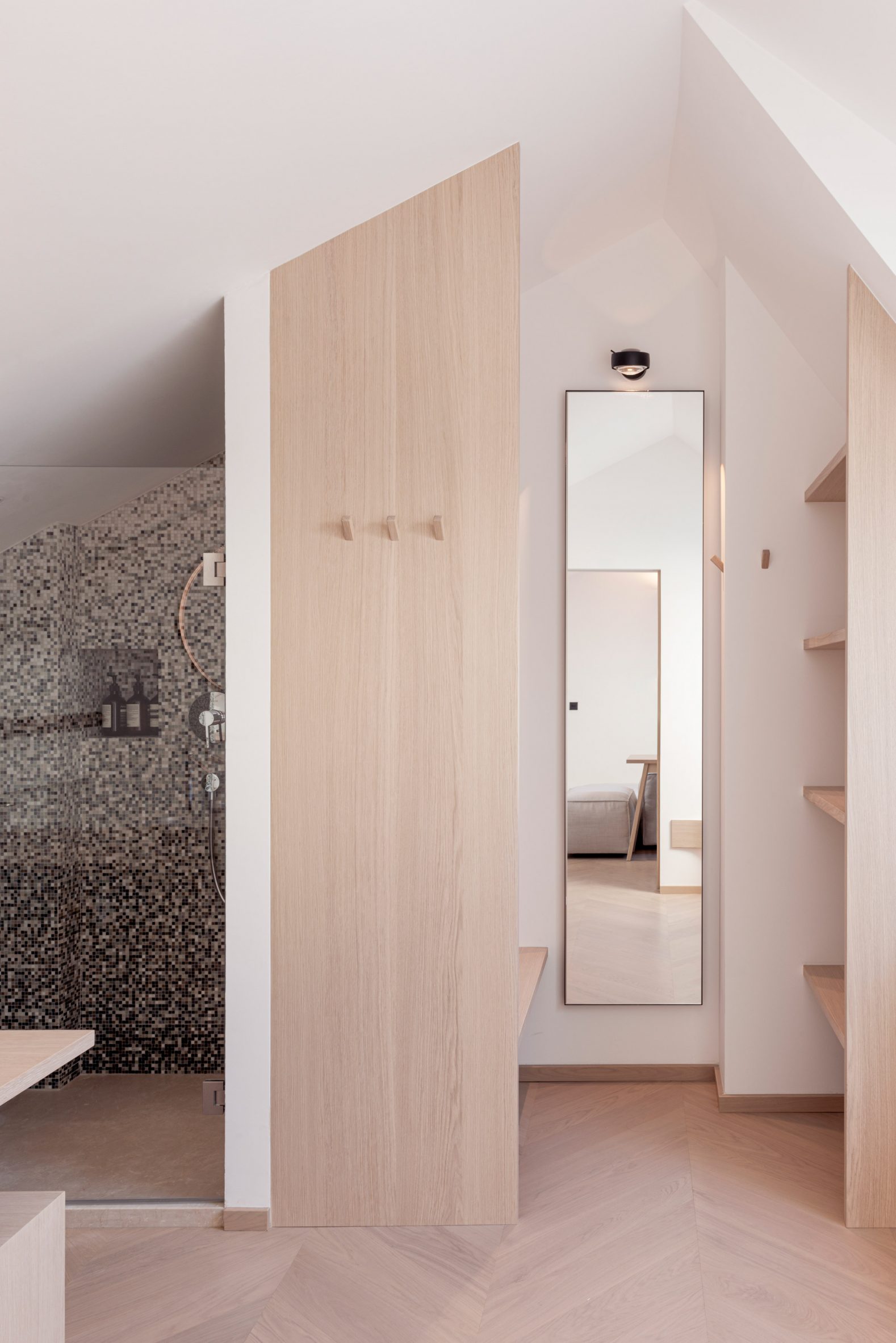 Bathrooms and washroom feature mosaic tiles in varying shades of gray
Bathrooms and washroom feature mosaic tiles in varying shades of gray
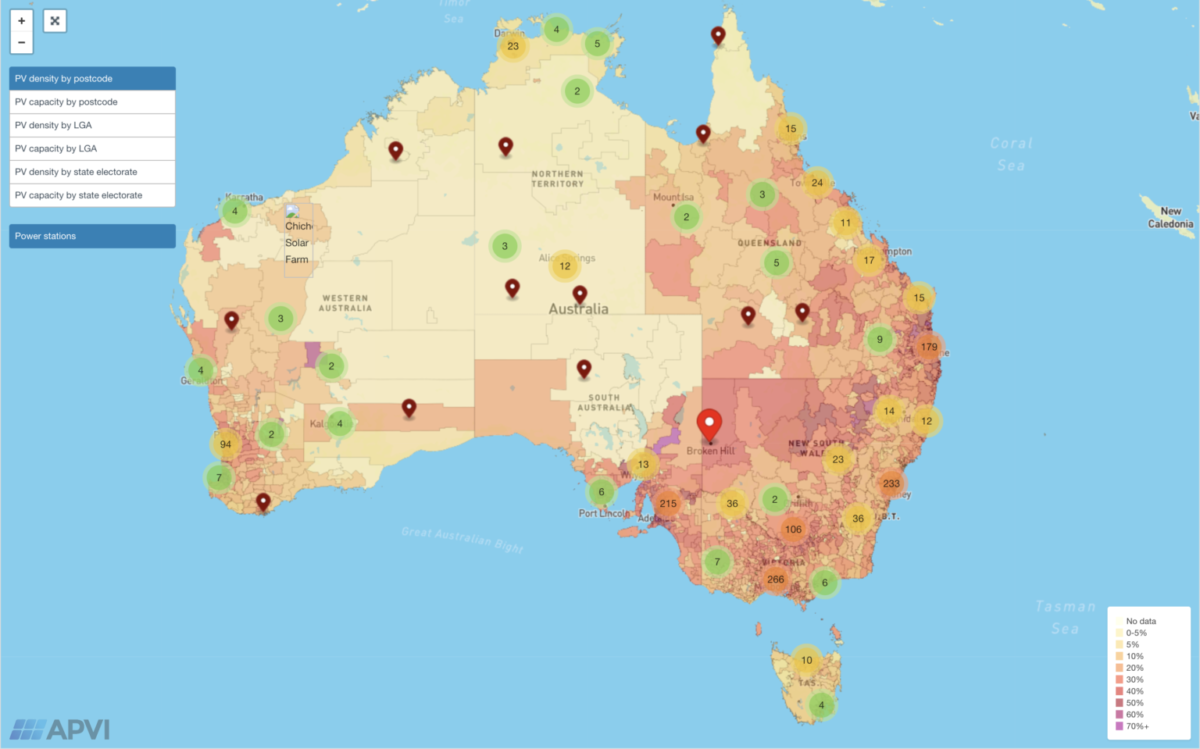
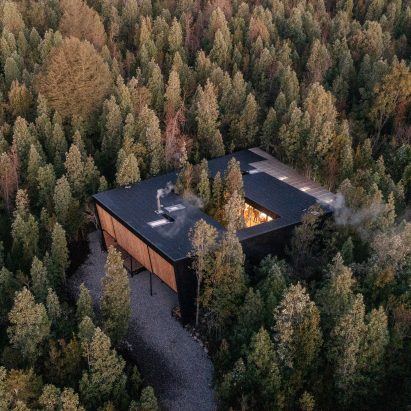
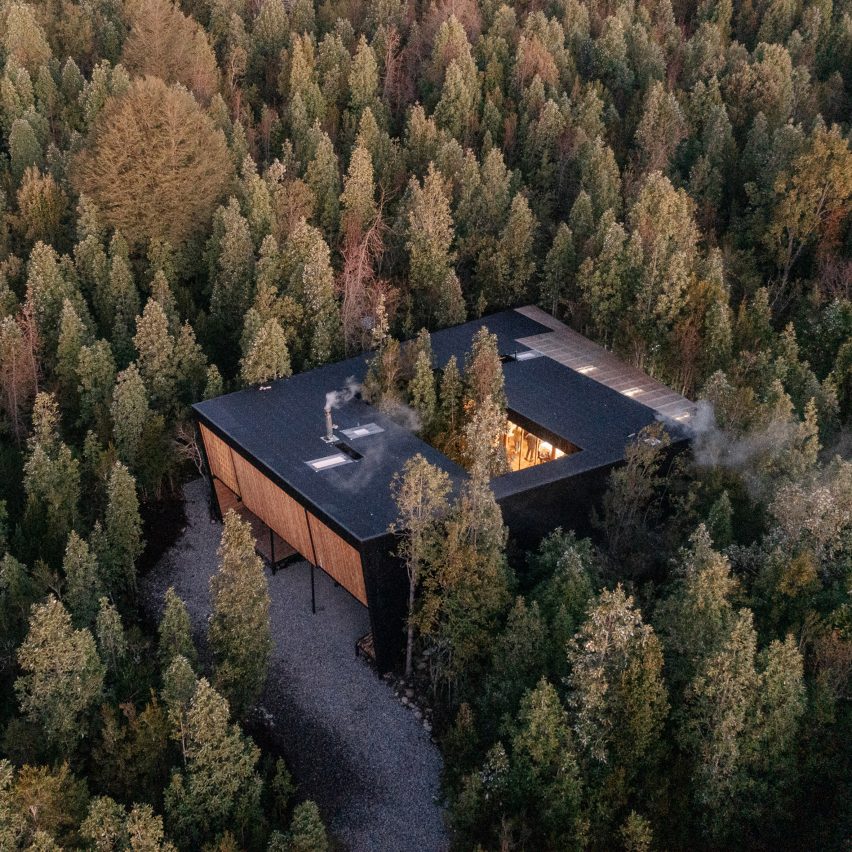
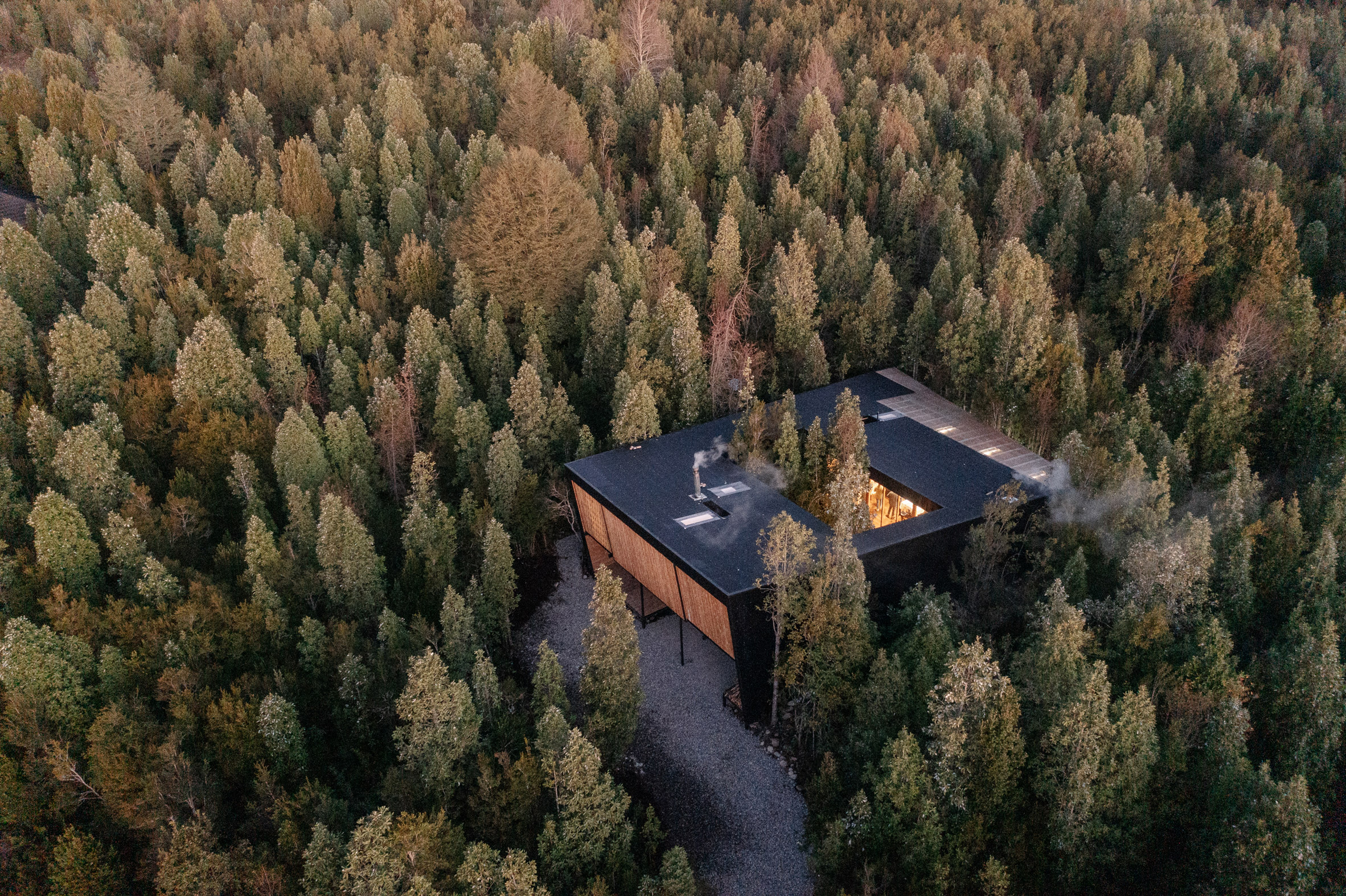 Native ferns and trees grow within the centre of Casa Un Pation
Native ferns and trees grow within the centre of Casa Un Pation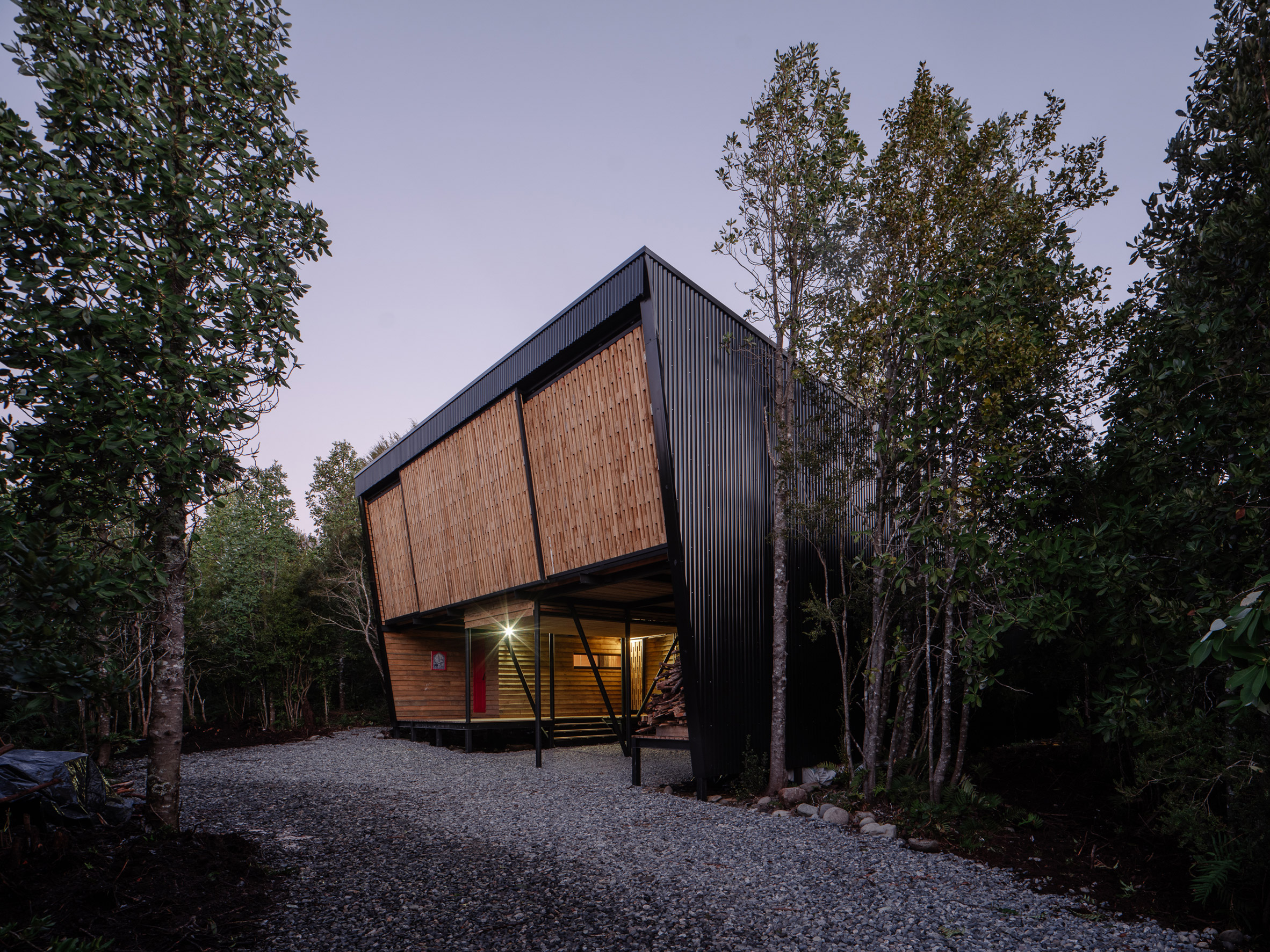 Lucas Maino Fernandez built the house in a dense Chilean forest
Lucas Maino Fernandez built the house in a dense Chilean forest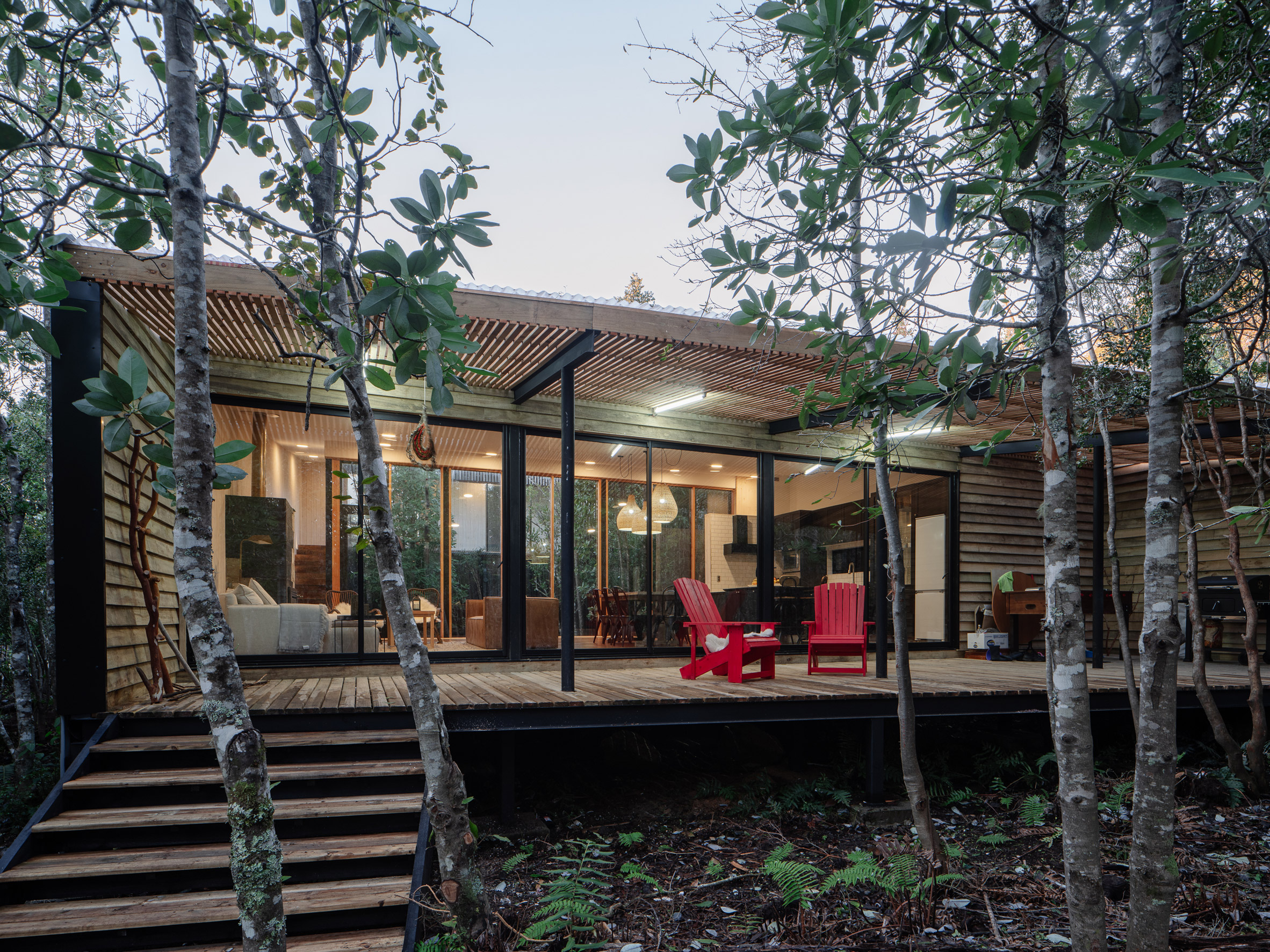 The home is arranged around a lush central courtyard
The home is arranged around a lush central courtyard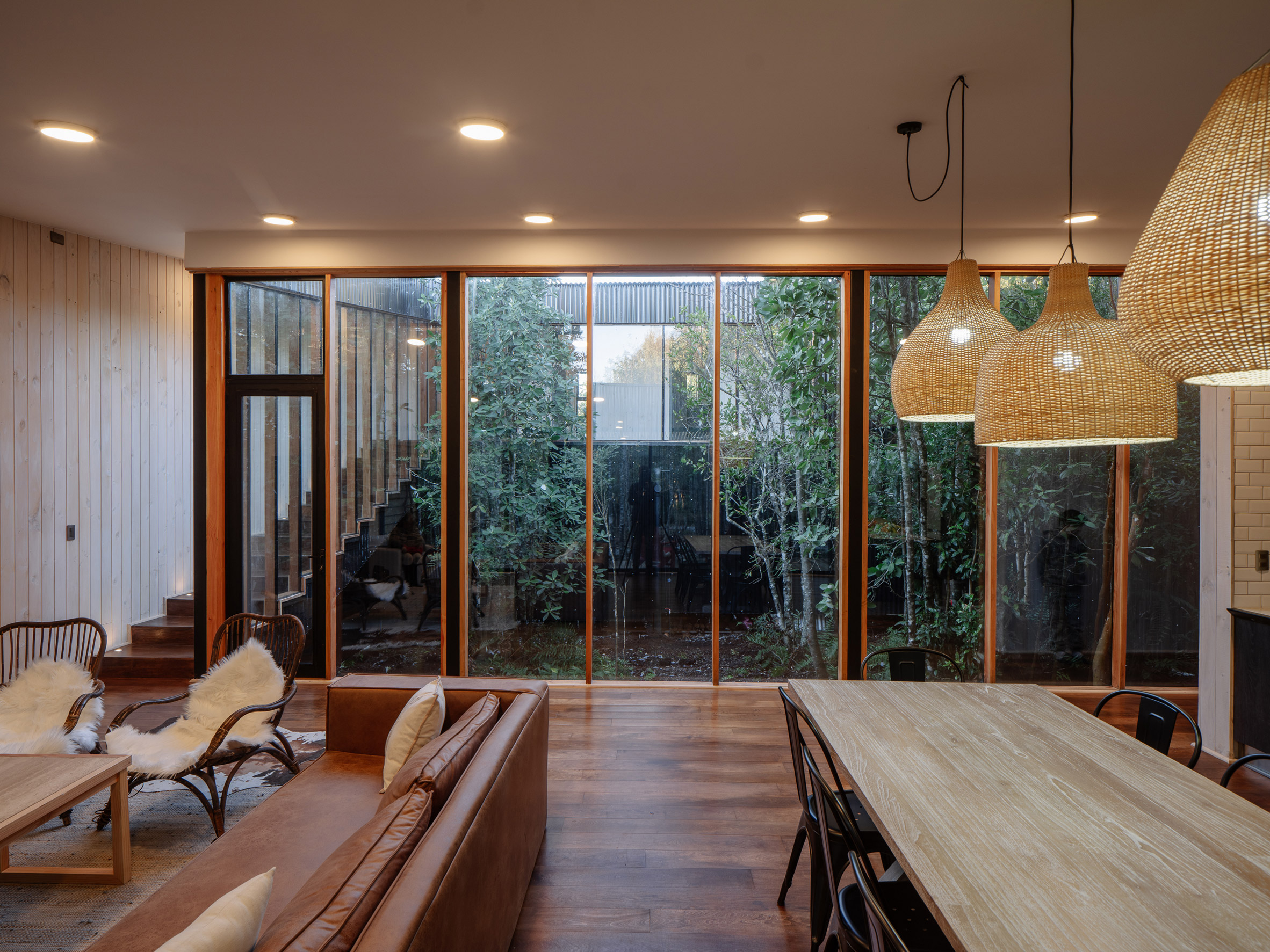 A gentle staircase links the two sides of the house
A gentle staircase links the two sides of the house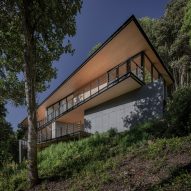
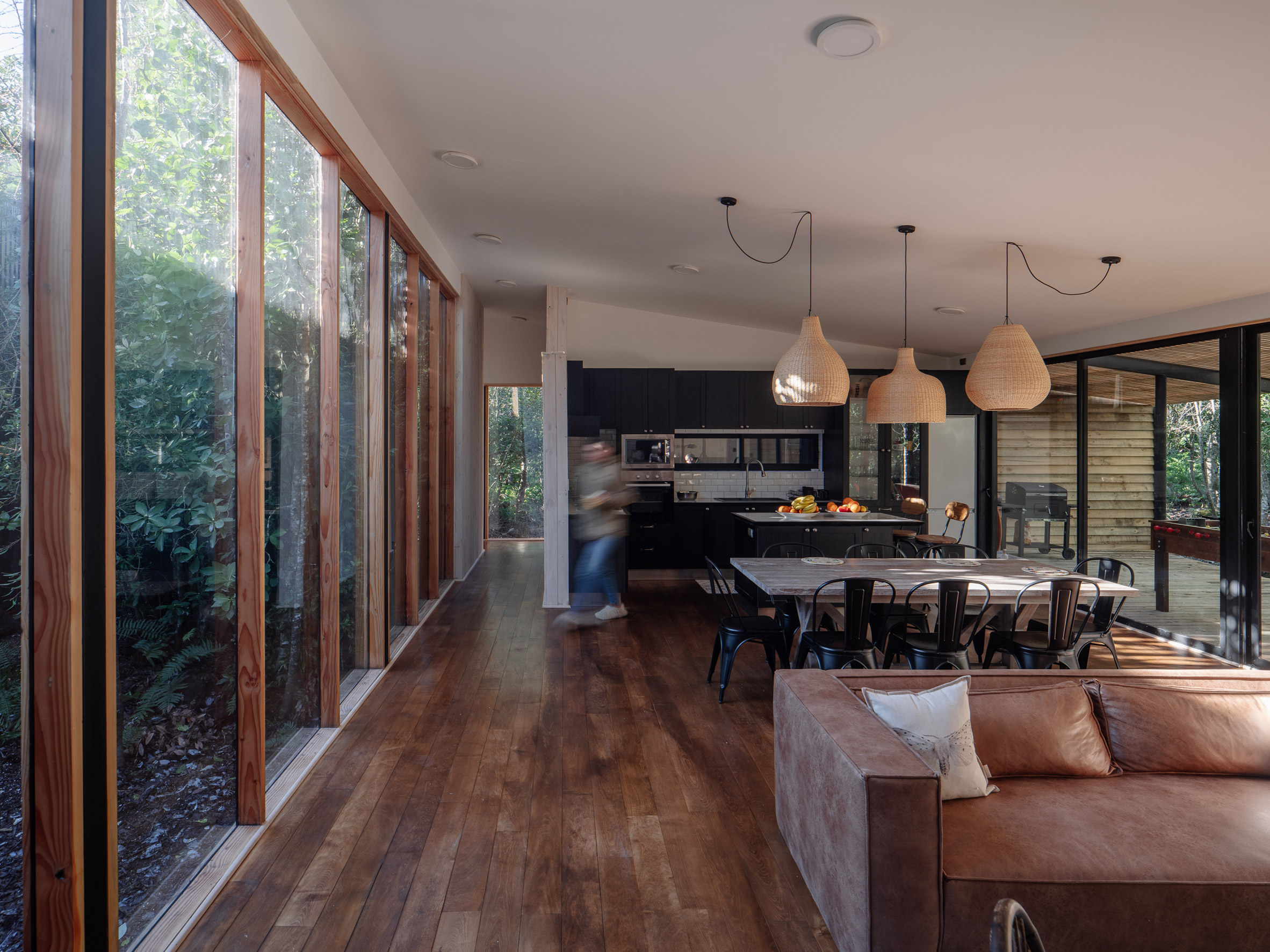 Wooden flooring, window frames and walls feature in Casa Un Patio
Wooden flooring, window frames and walls feature in Casa Un Patio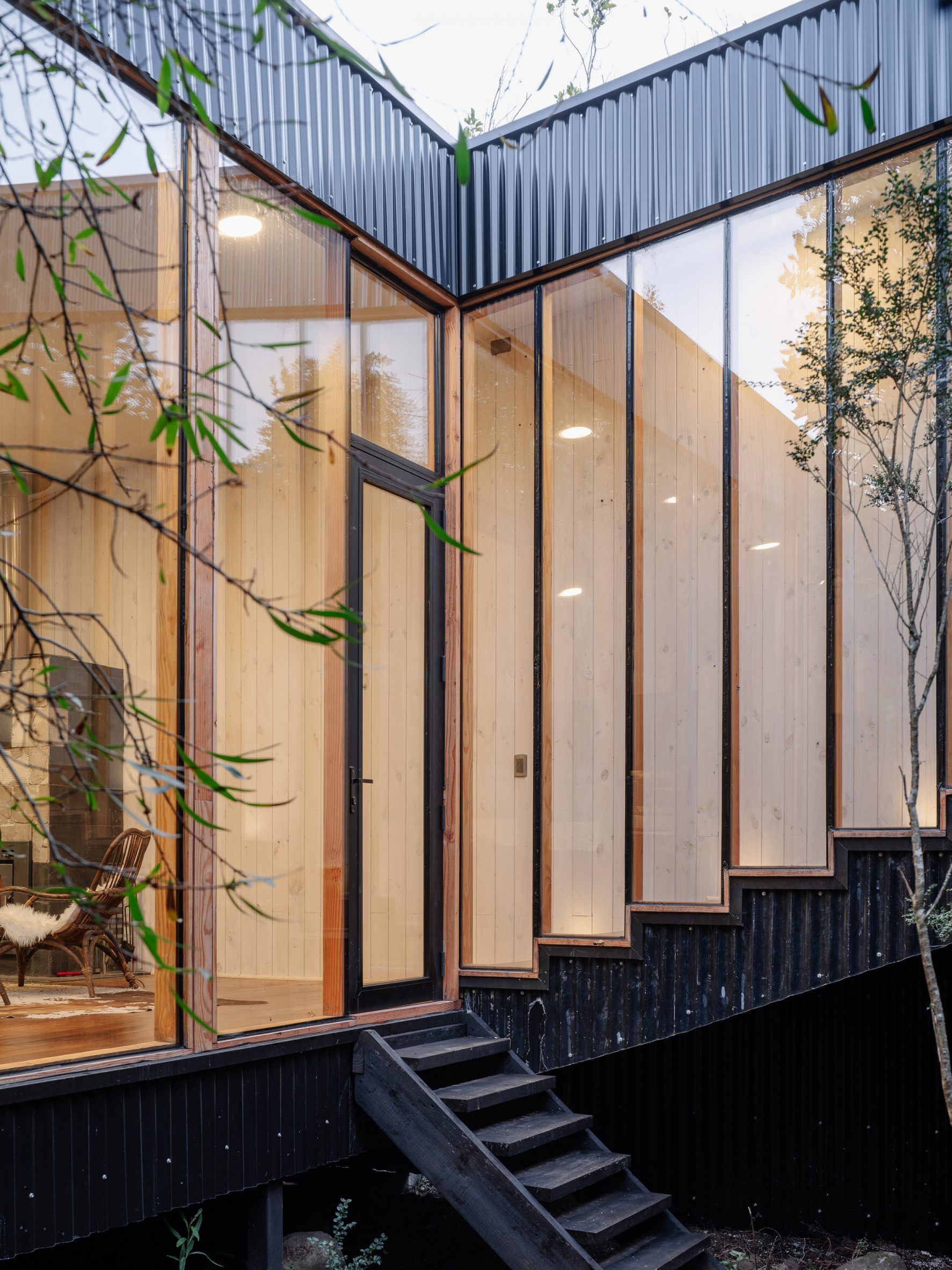 Facade materials like black corrugated metal sheets were chosen for durability
Facade materials like black corrugated metal sheets were chosen for durability

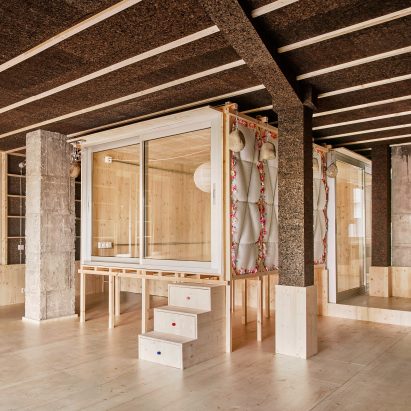
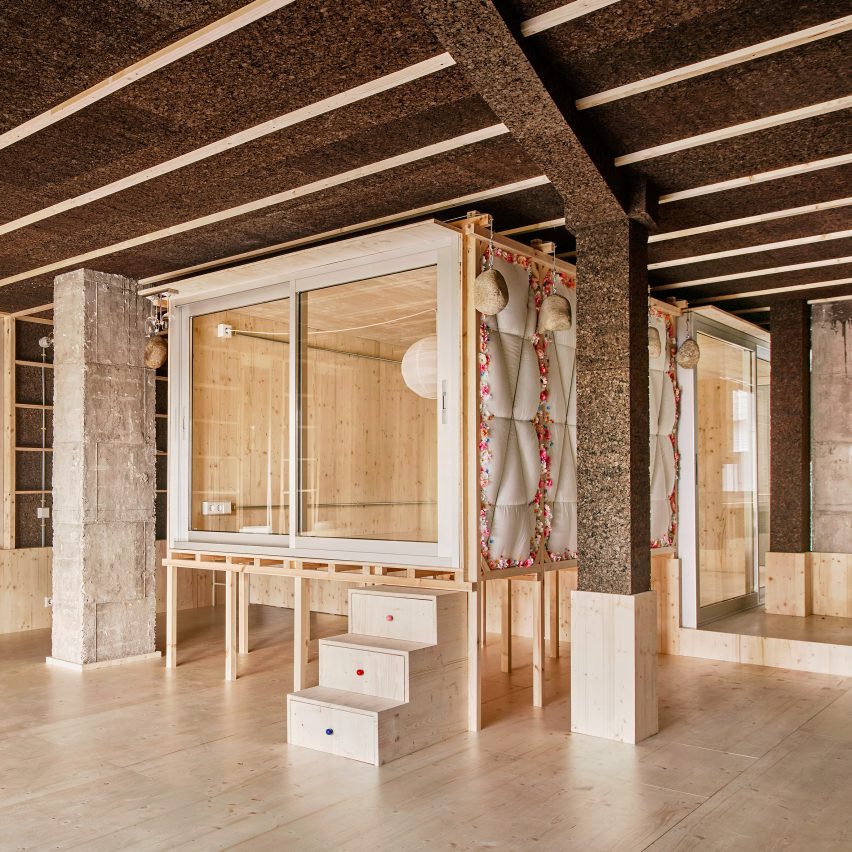
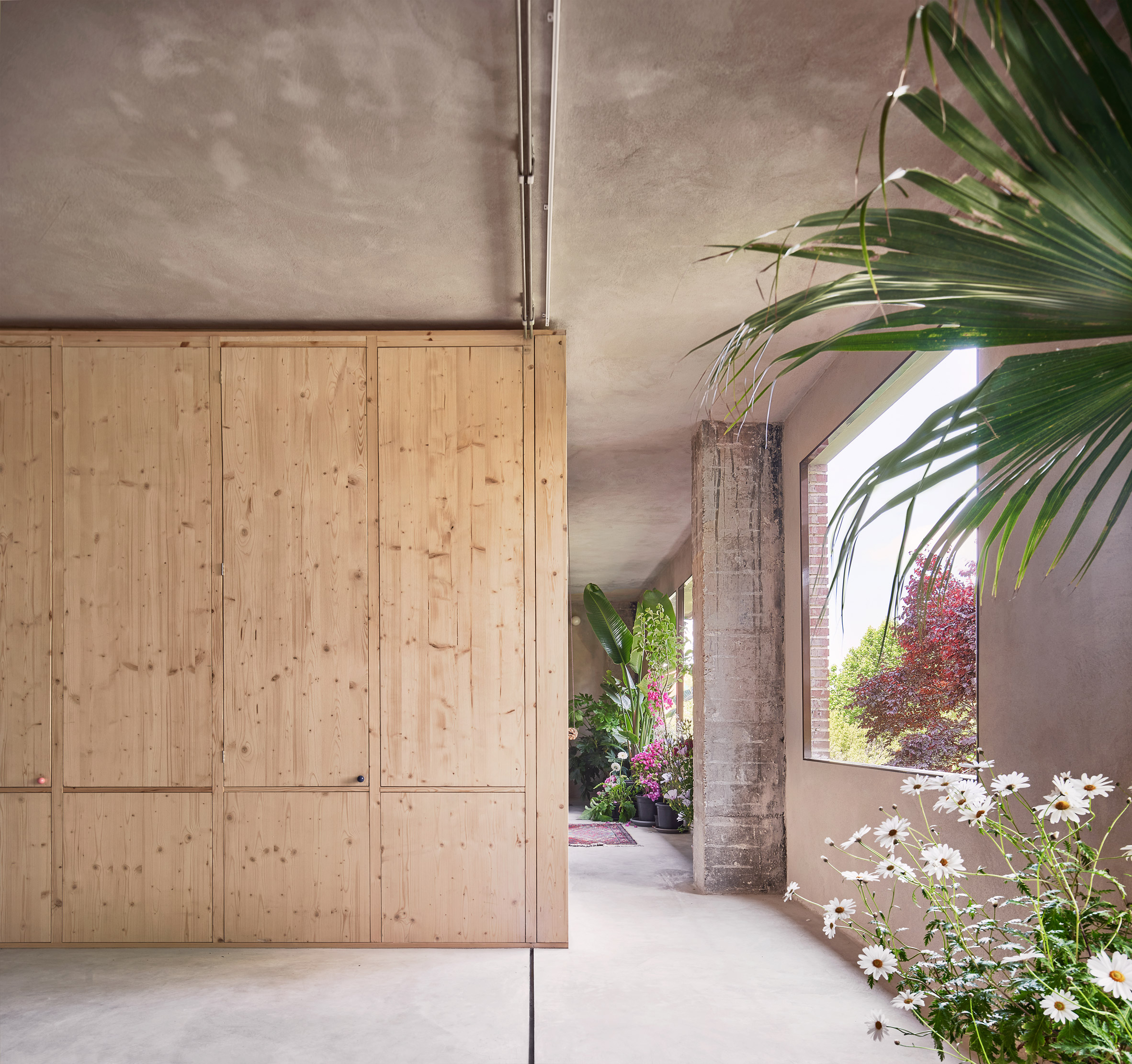 Takk has pulled back the walls of a Madrid apartment to divide it into two spaces
Takk has pulled back the walls of a Madrid apartment to divide it into two spaces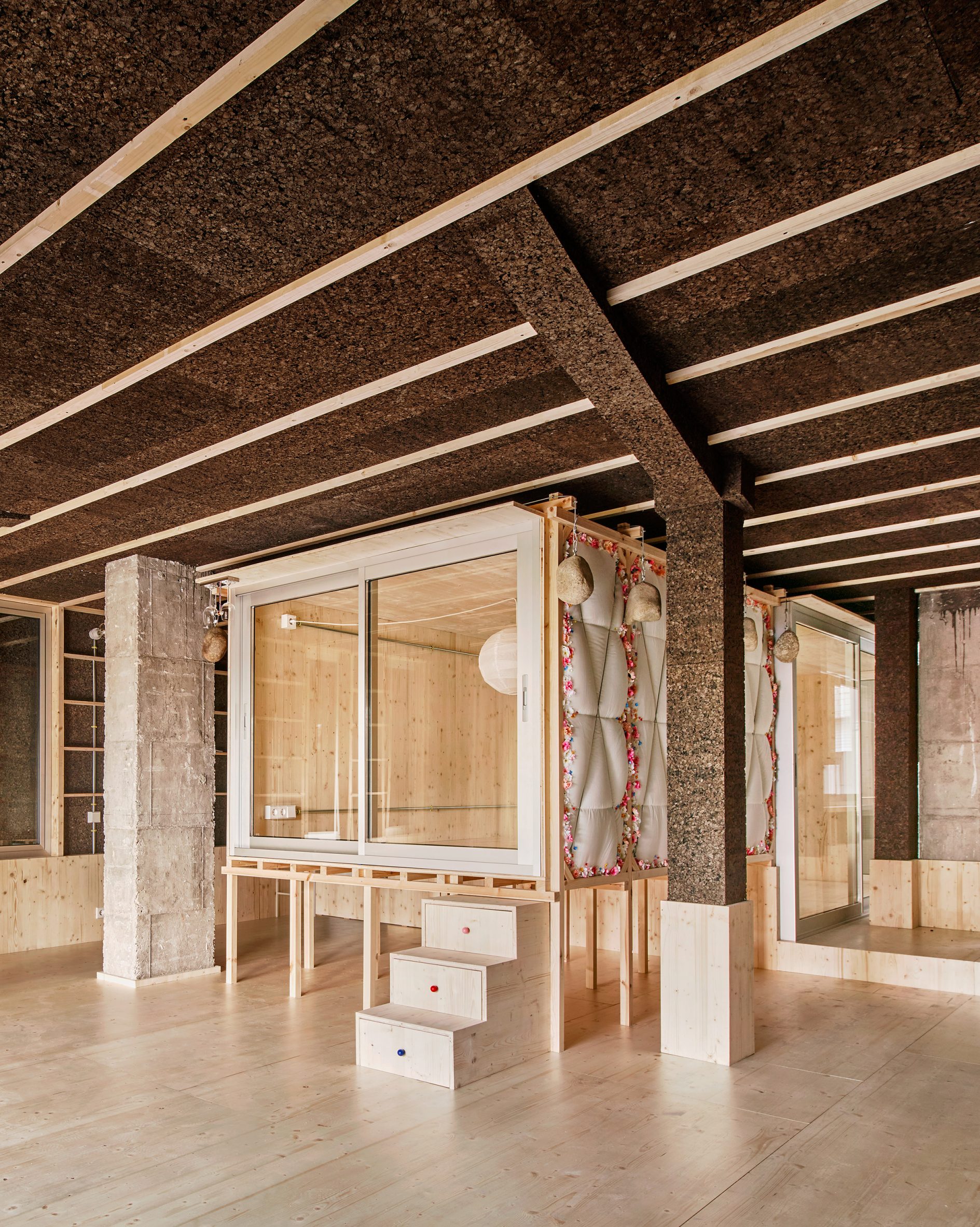 The apartment's self-enclosed bedroom is raised on stilts
The apartment's self-enclosed bedroom is raised on stilts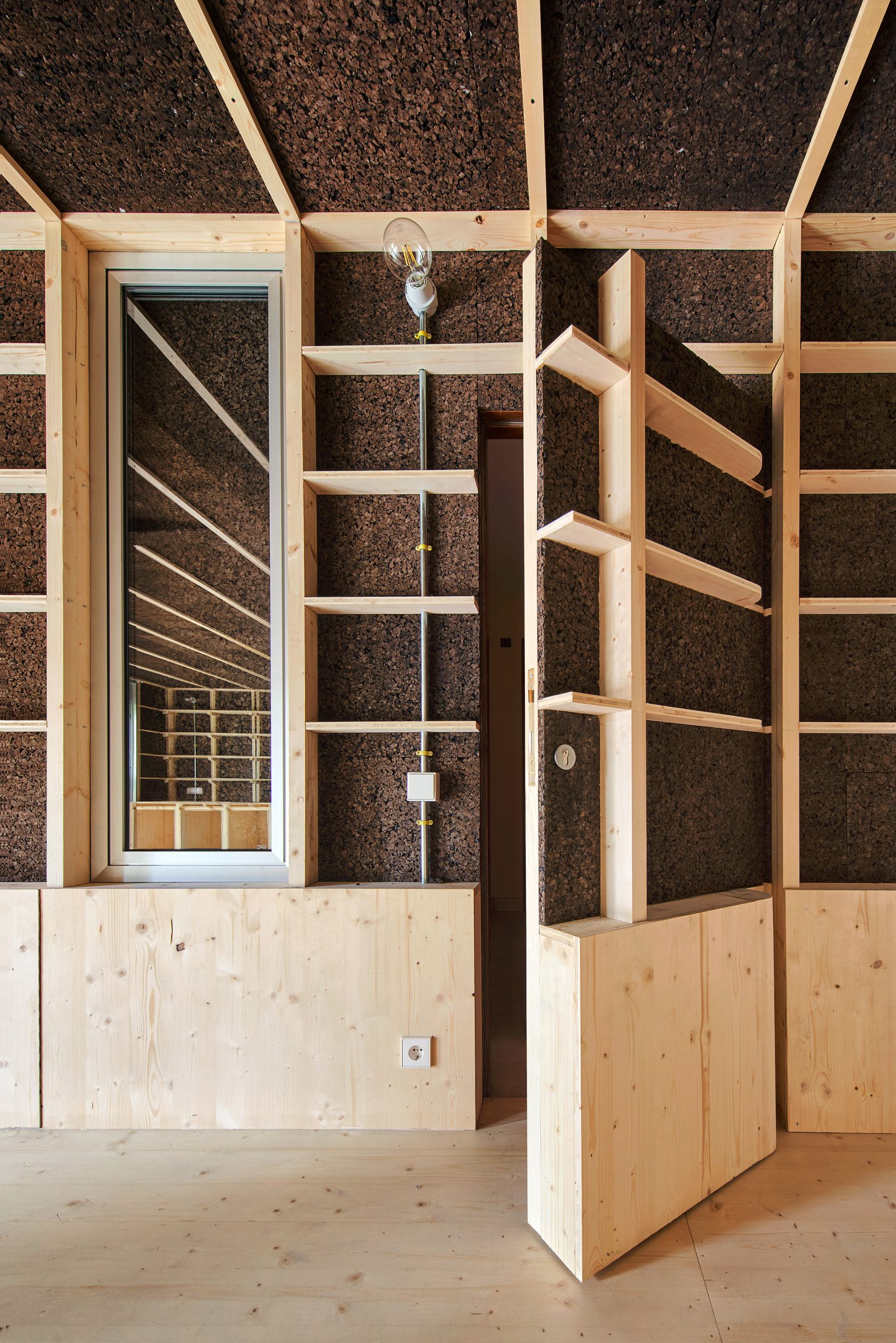 Its door is hidden inside a book shelf
Its door is hidden inside a book shelf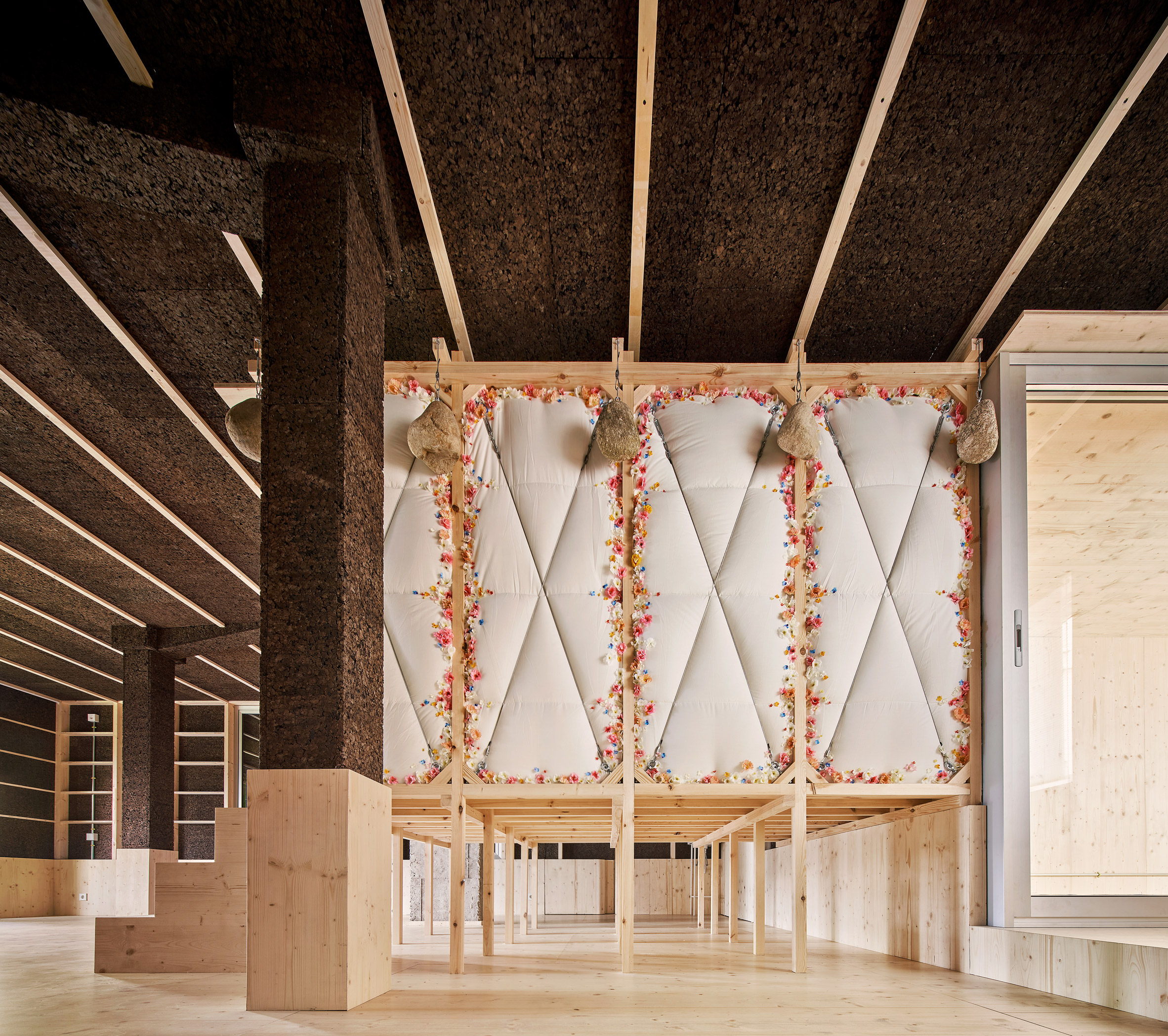 Surfaces throughout the apartment are clad in cork insulation
Surfaces throughout the apartment are clad in cork insulation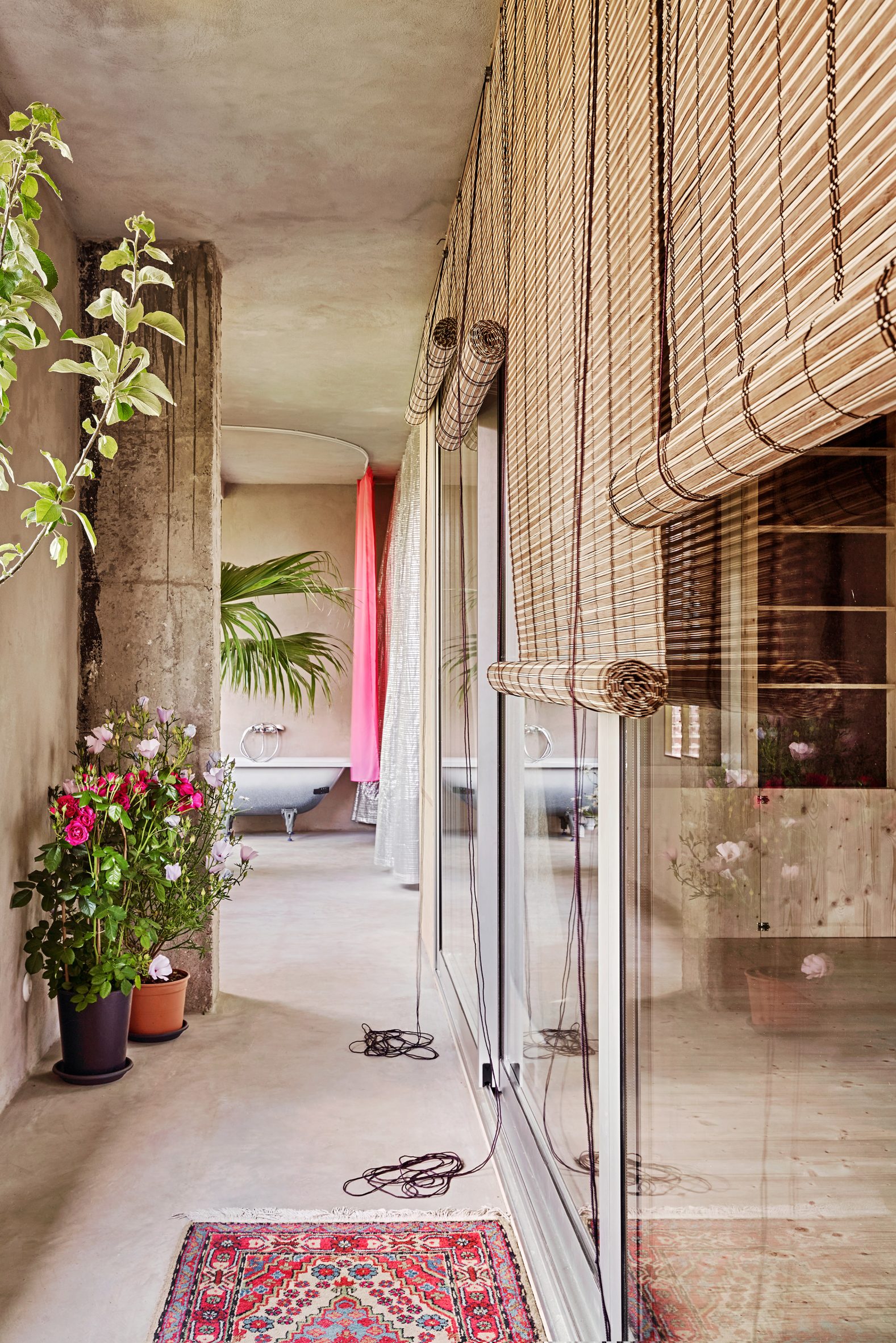 An open-air terrace lies beyond the apartment's pinewood walls
An open-air terrace lies beyond the apartment's pinewood walls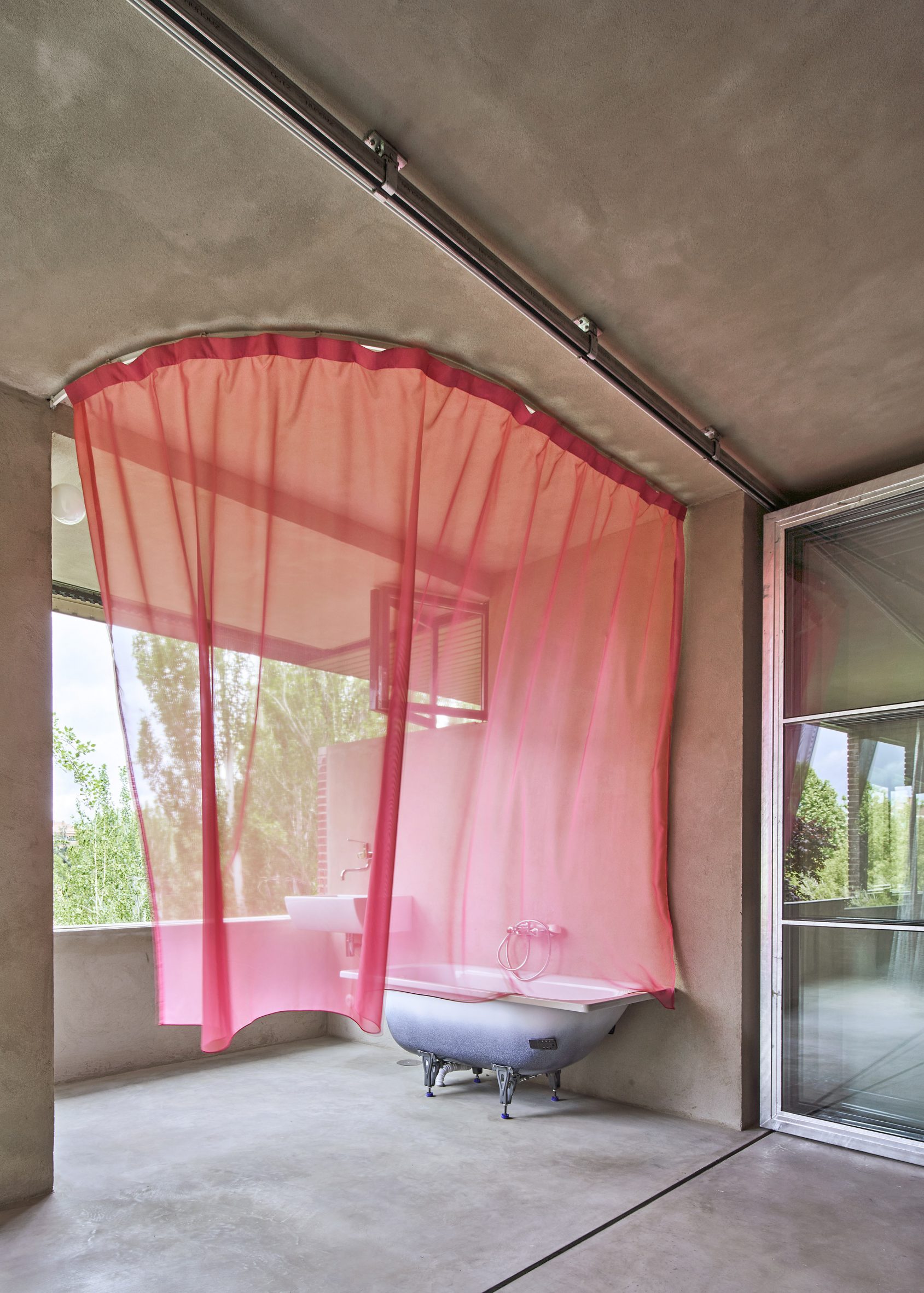 A communal outdoor bathtub is hidden behind a sheer pink curtain
A communal outdoor bathtub is hidden behind a sheer pink curtain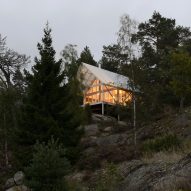
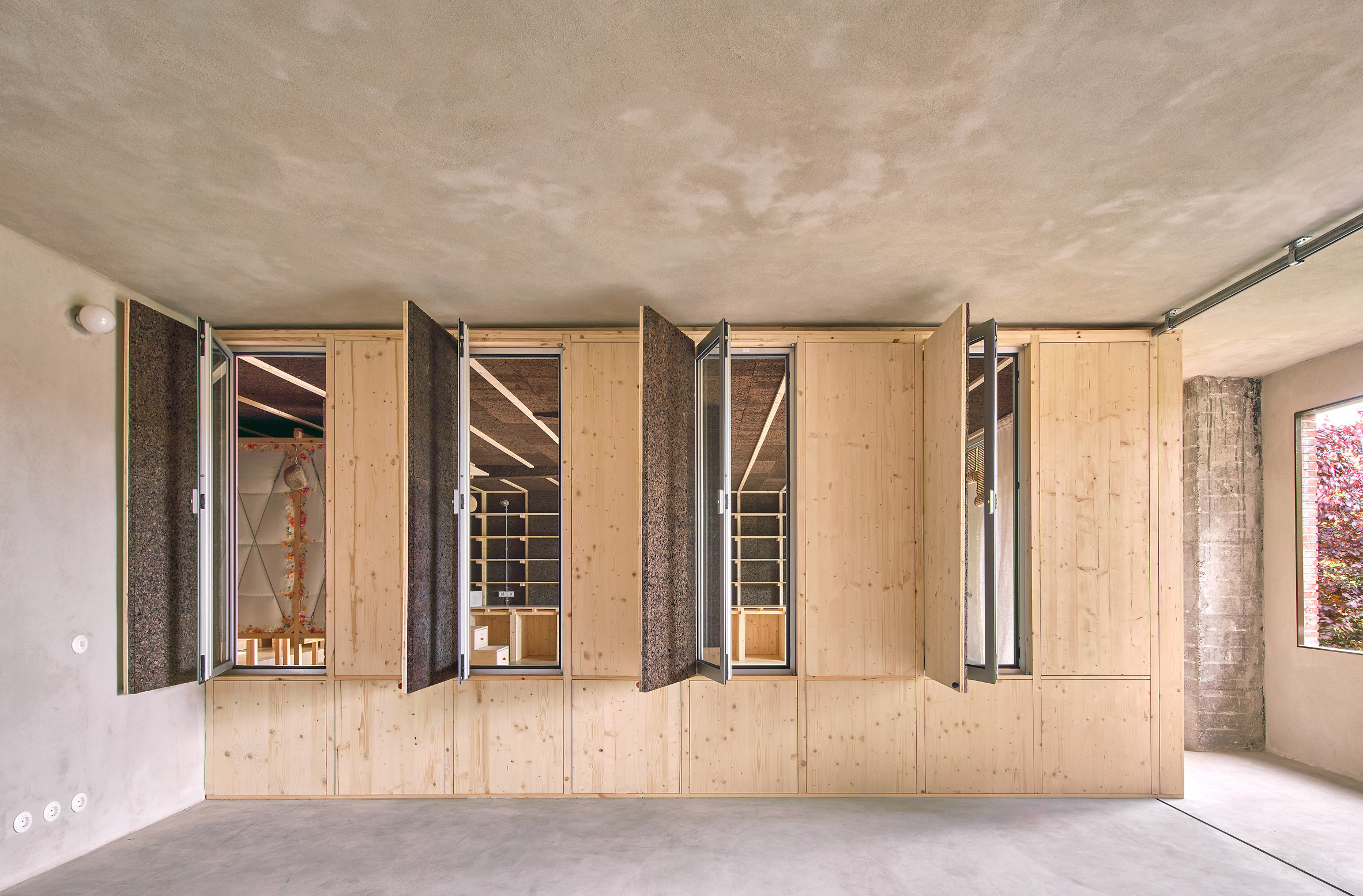 Vents in one of the terrace's walls can be opened to create a draft
Vents in one of the terrace's walls can be opened to create a draft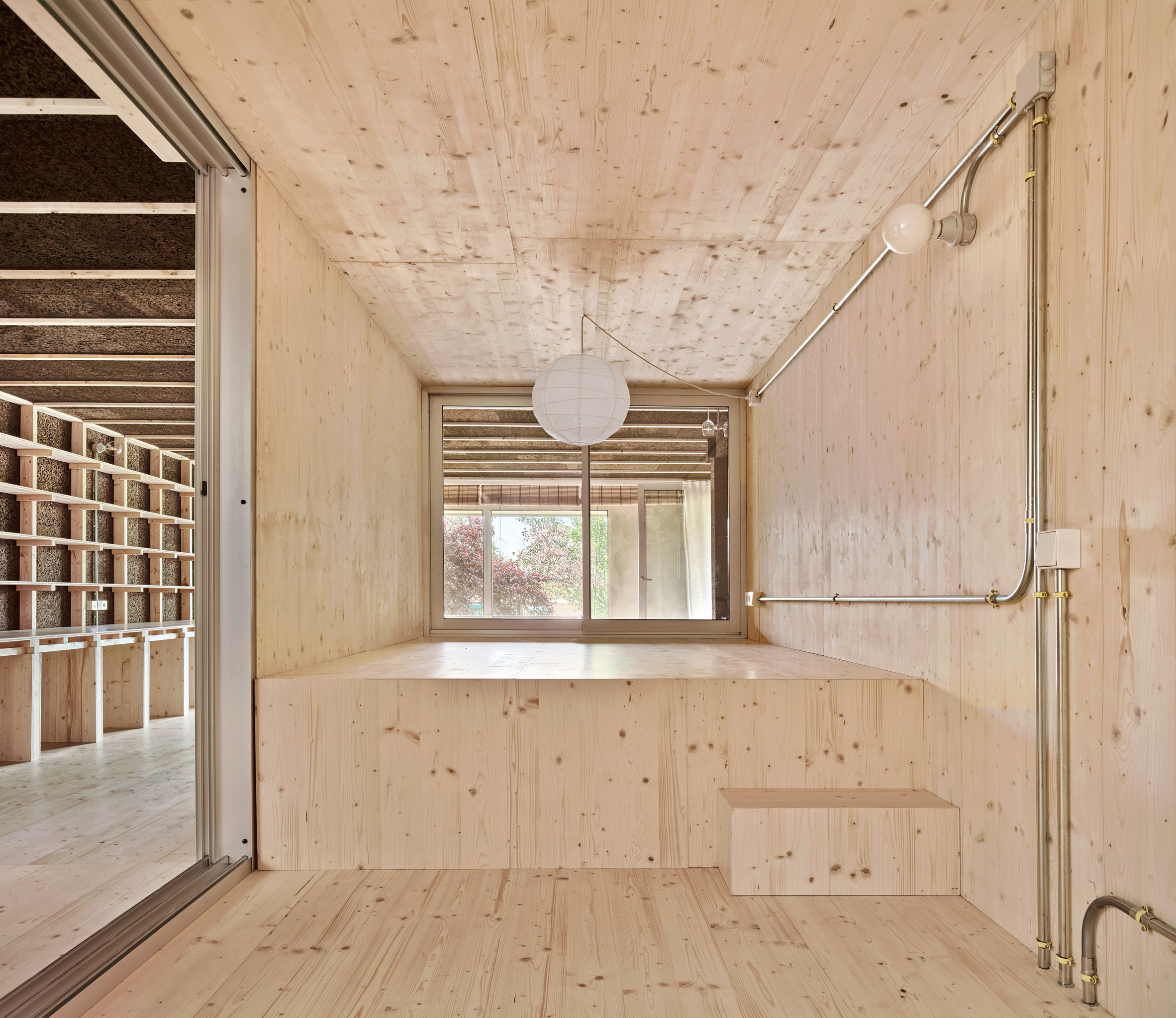 The pinewood bedroom has two different levels
The pinewood bedroom has two different levels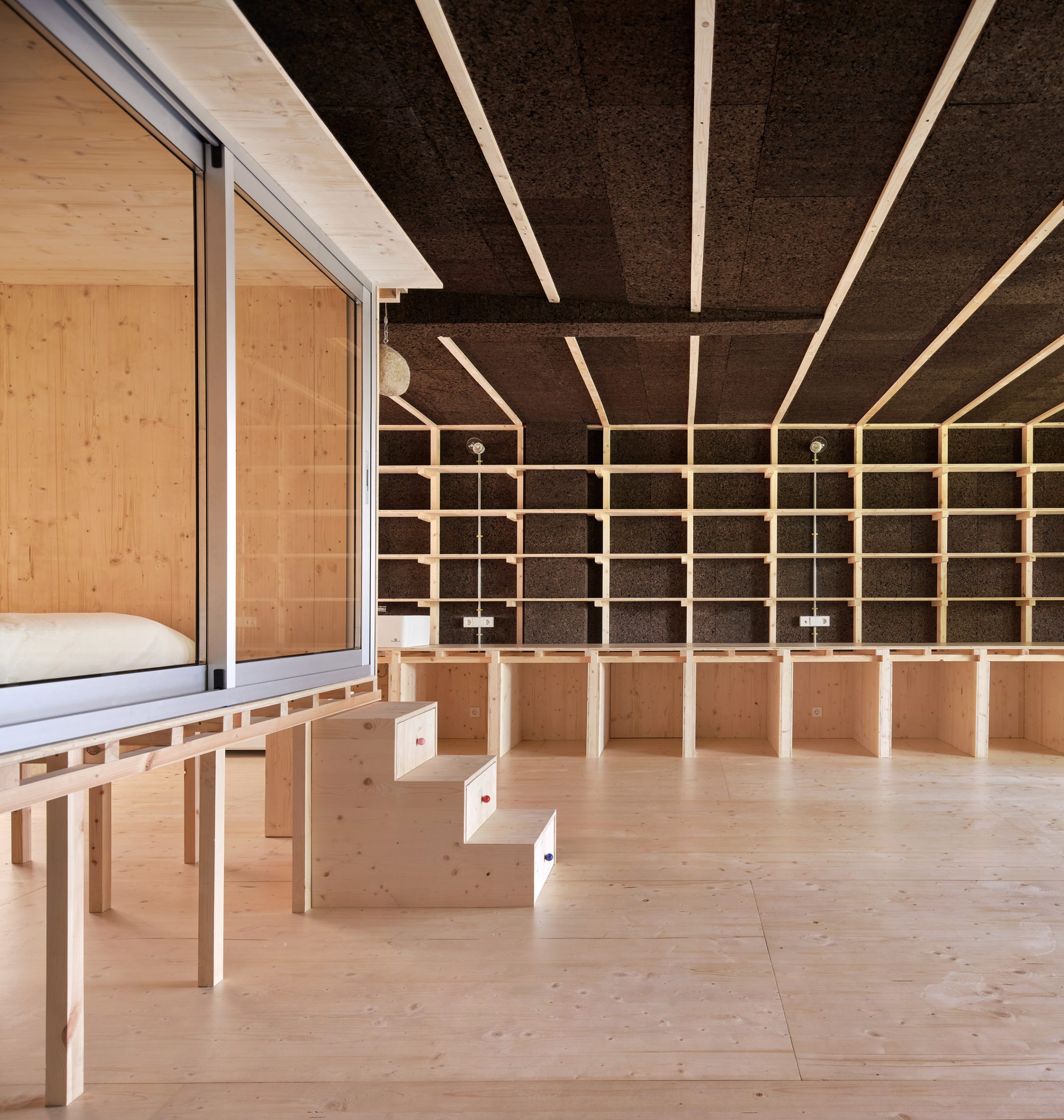 The bedroom is fronted by sliding glass doors
The bedroom is fronted by sliding glass doors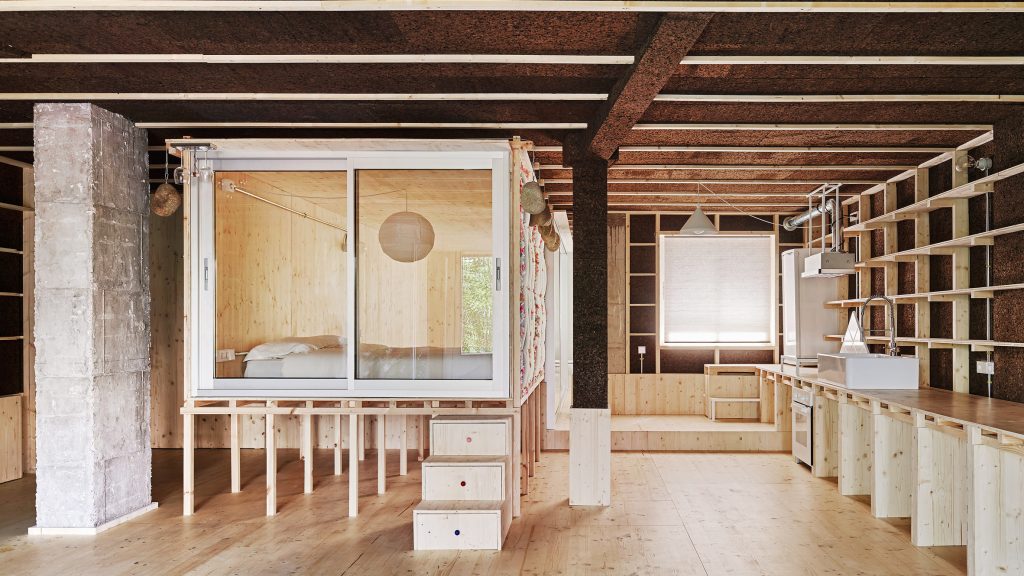
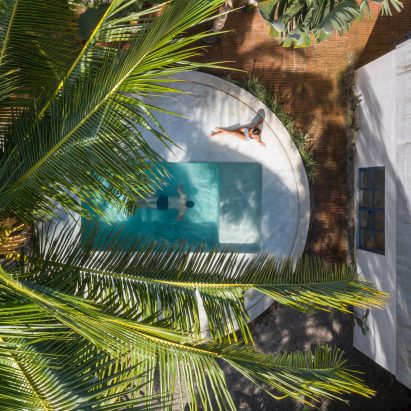
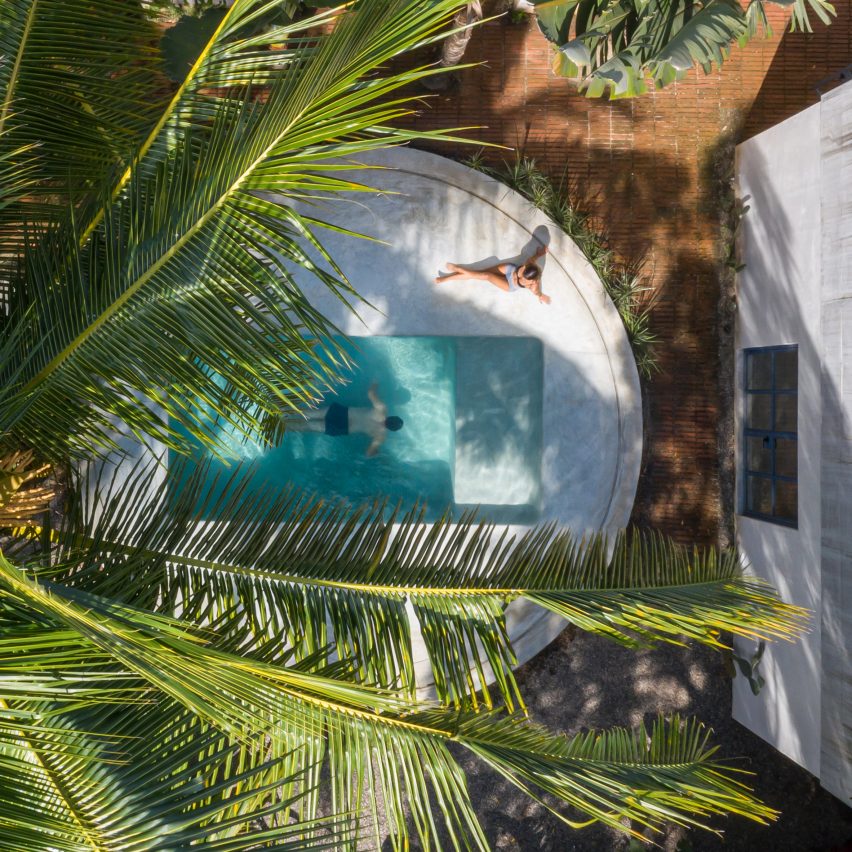
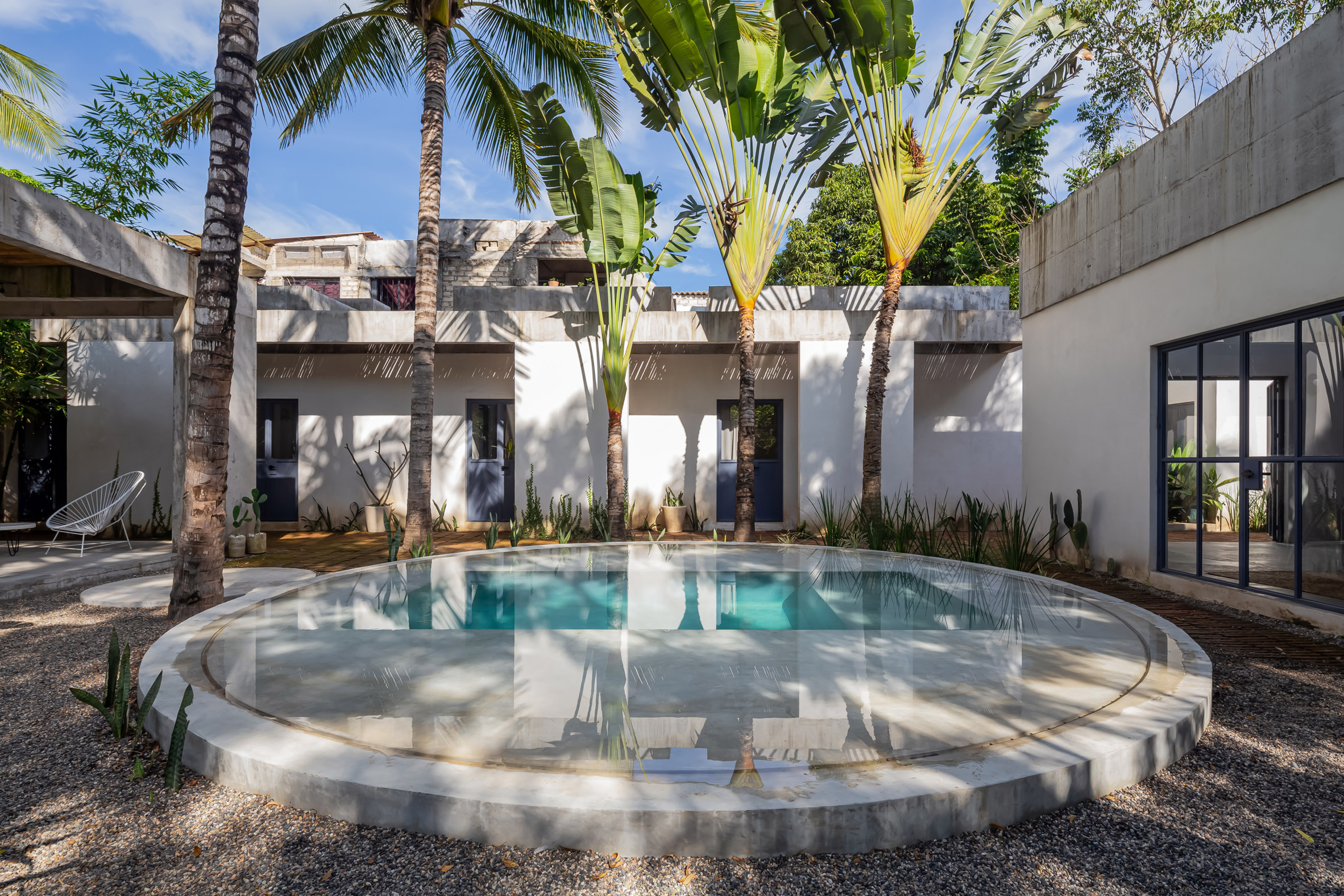 The San Ignacio home is arranged around a circular swimming pool
The San Ignacio home is arranged around a circular swimming pool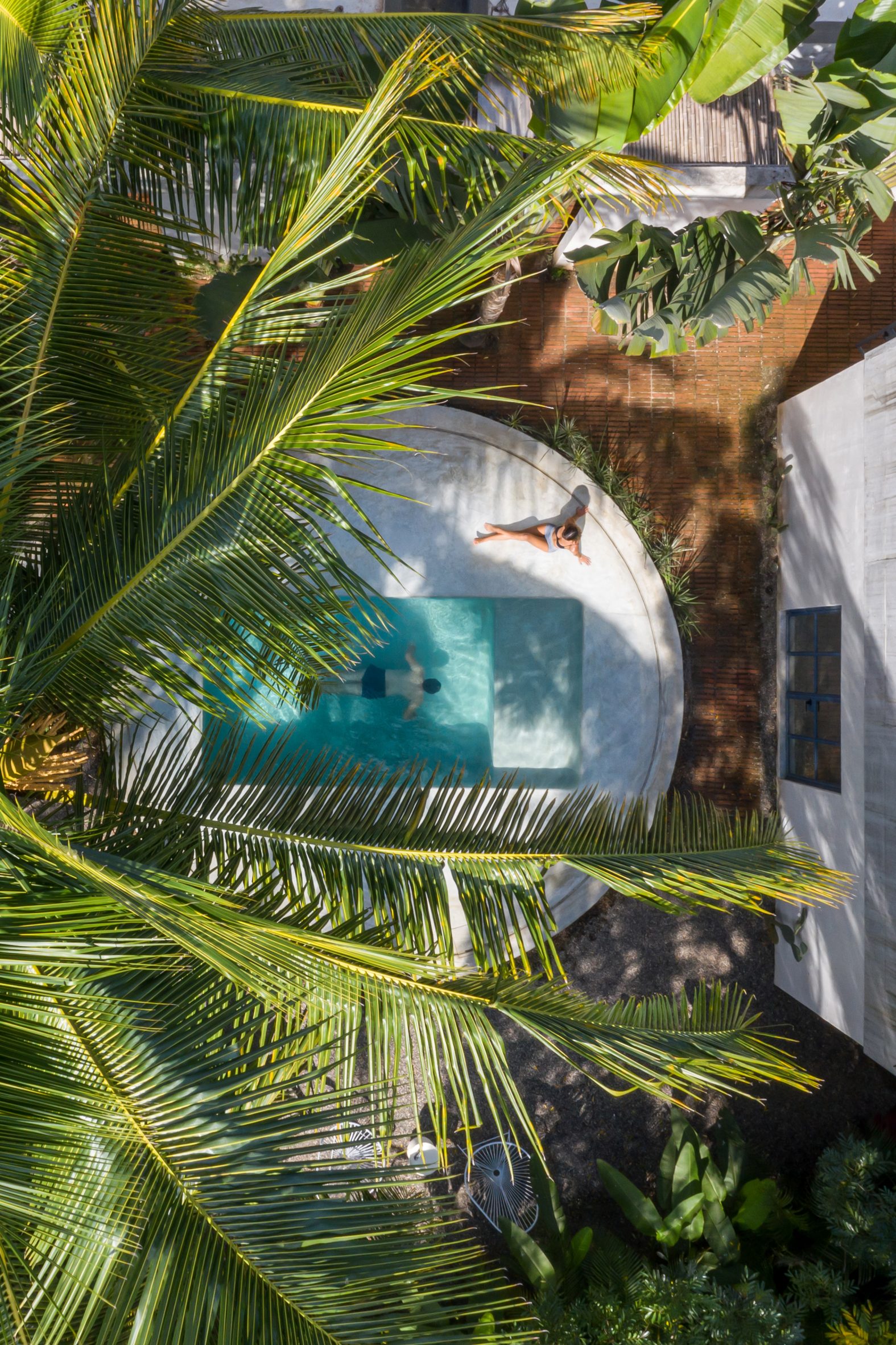 The swimming pool is now the focal point of the house
The swimming pool is now the focal point of the house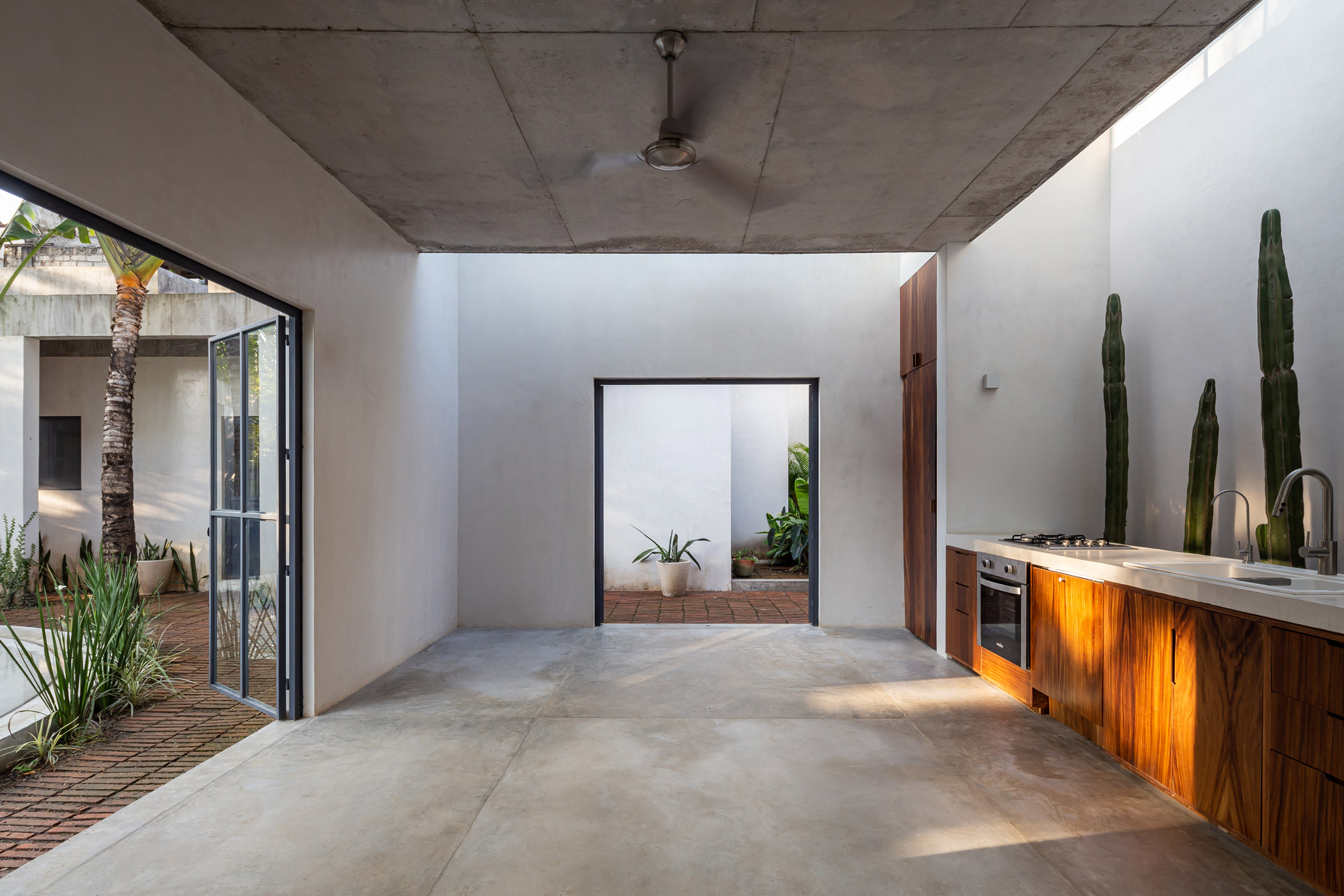 More light was introduced into the interior
More light was introduced into the interior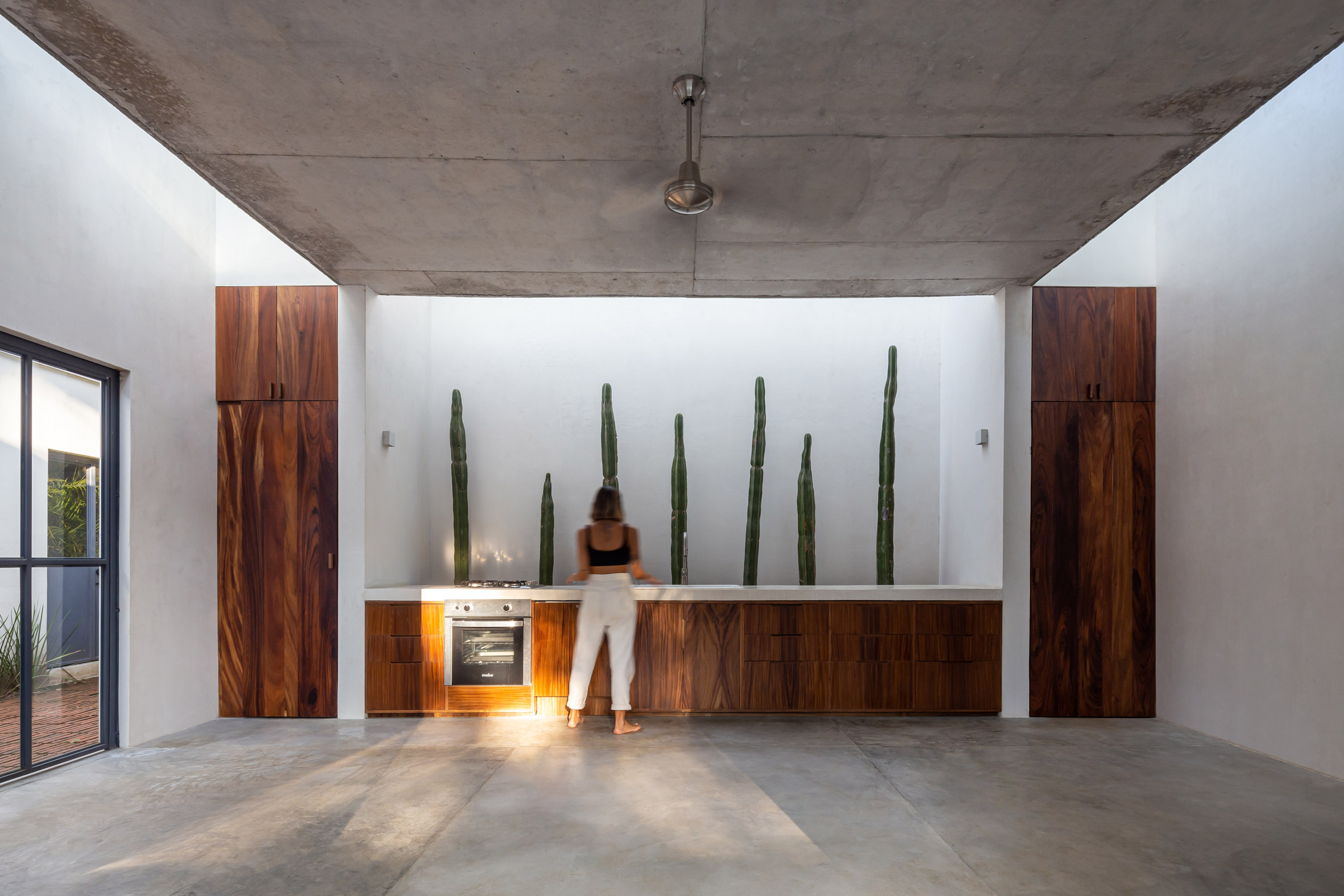 A concrete slab replaced the home's previous metal roof
A concrete slab replaced the home's previous metal roof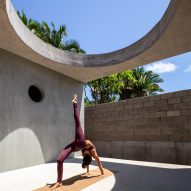
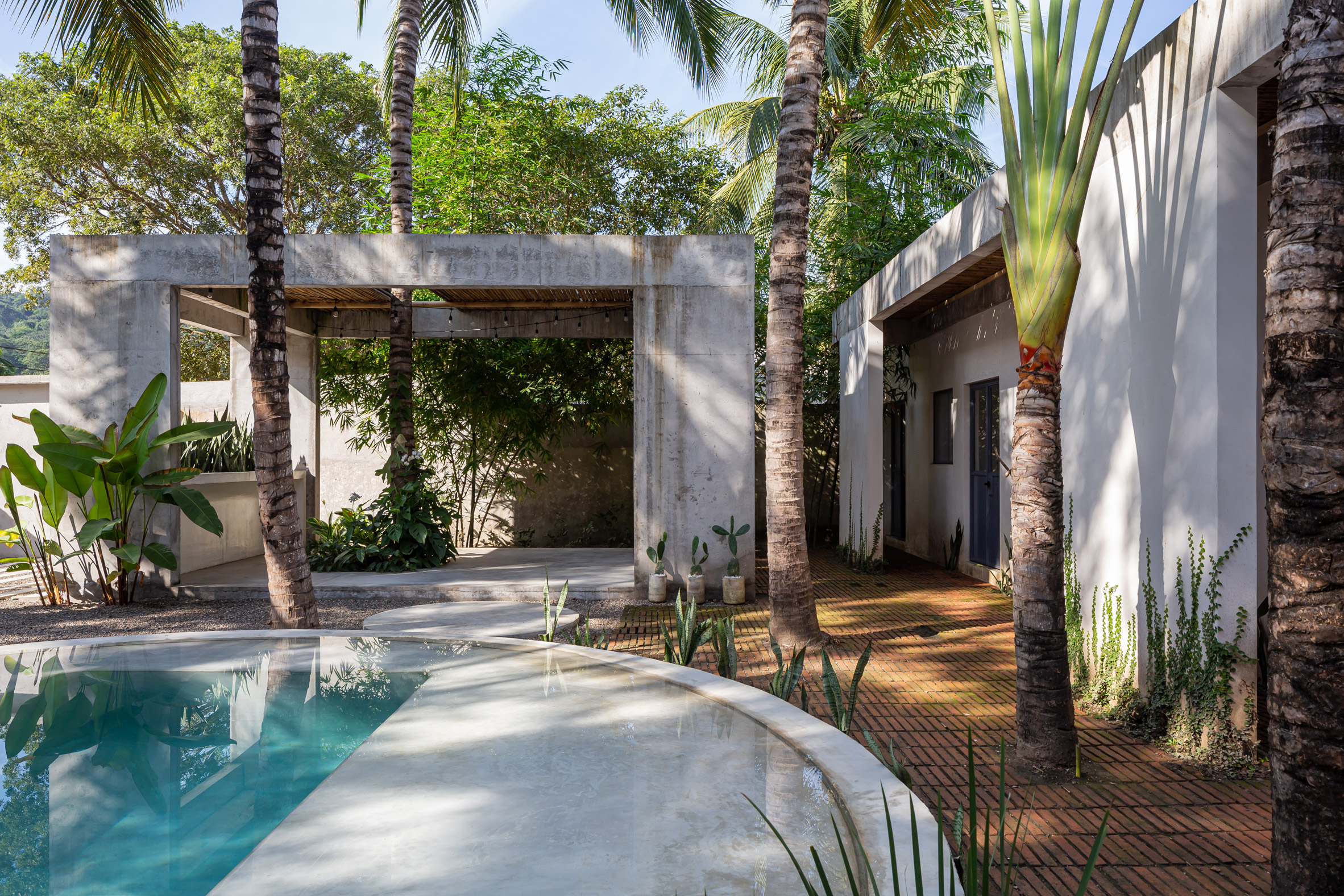 Trees and plants were added to the already verdant site
Trees and plants were added to the already verdant site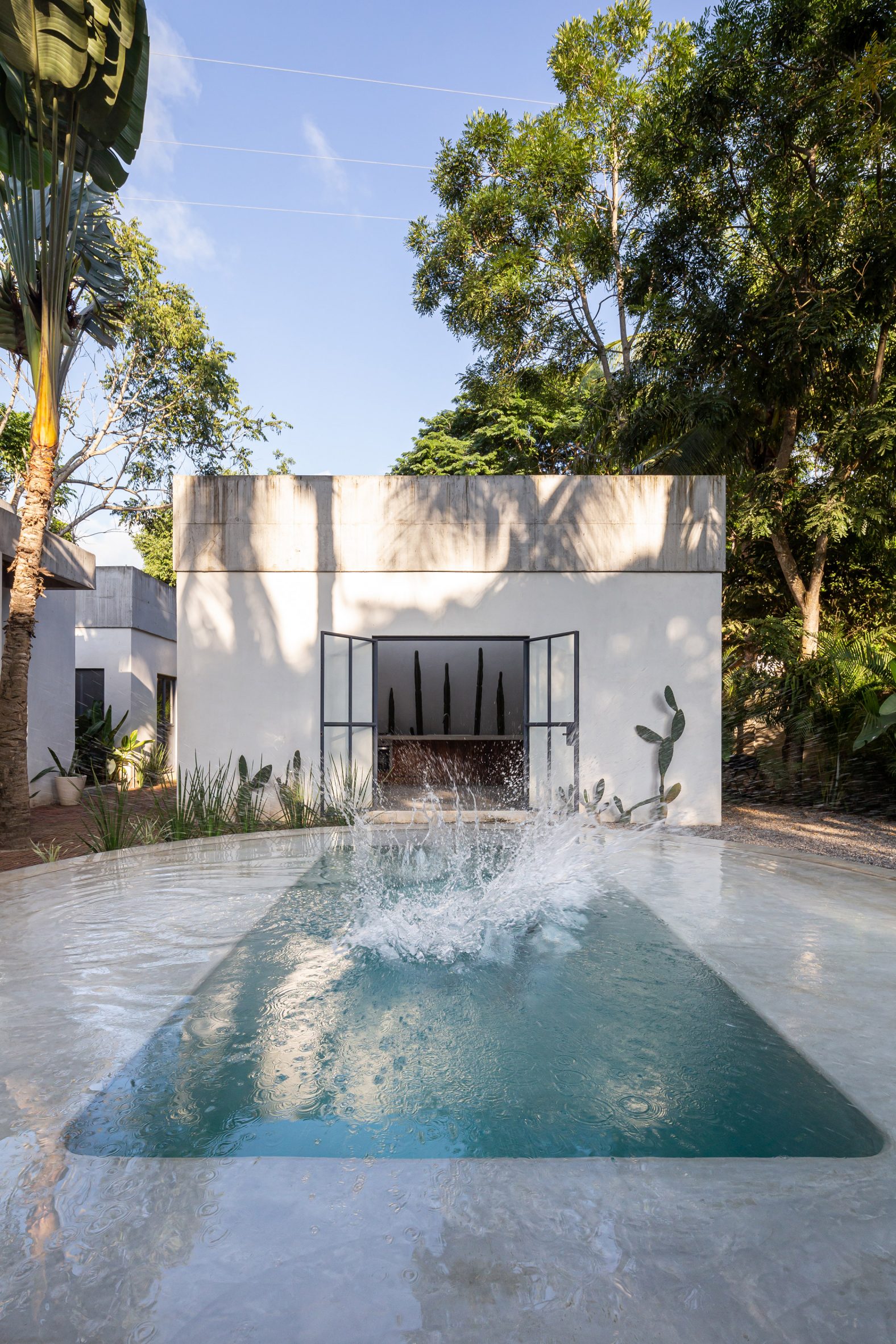 On either side of the pool are two newly built structures
On either side of the pool are two newly built structures
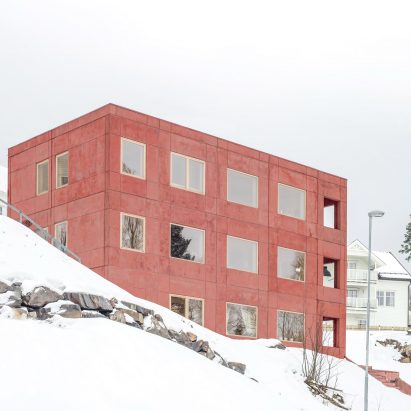
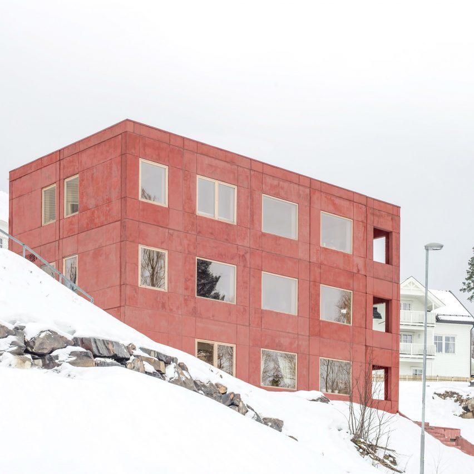
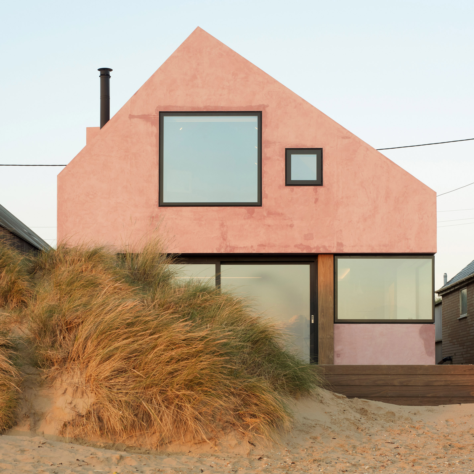
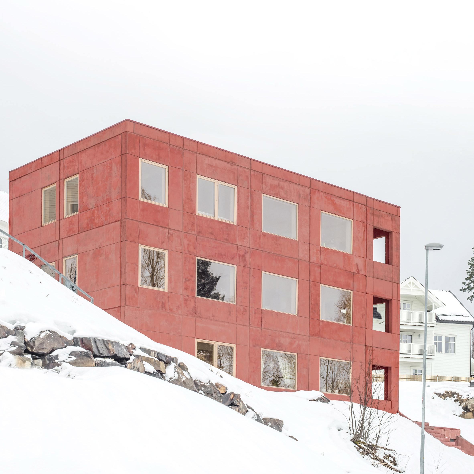
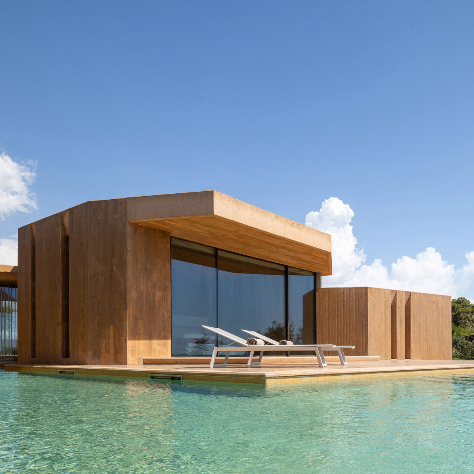
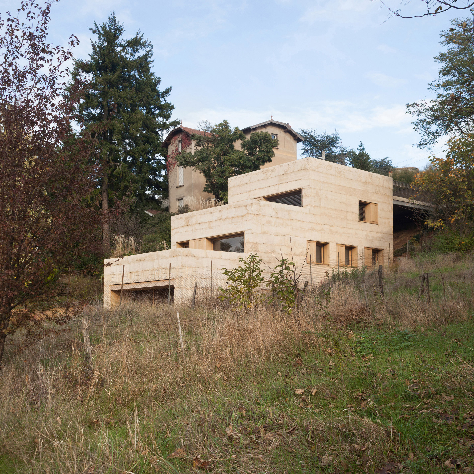
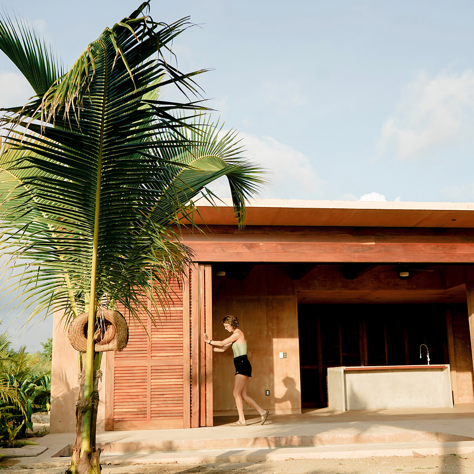
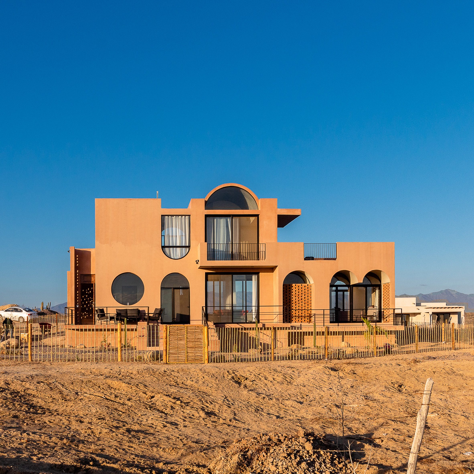
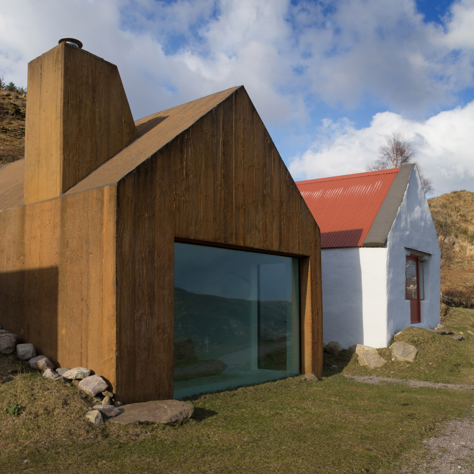
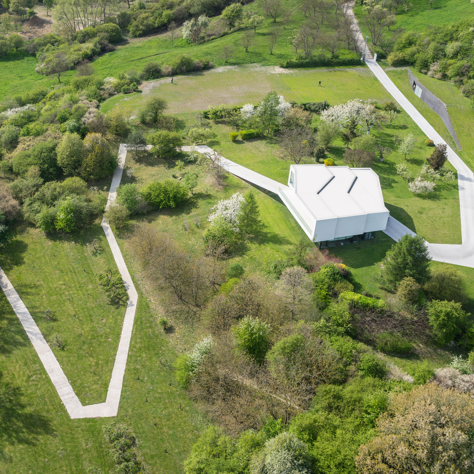
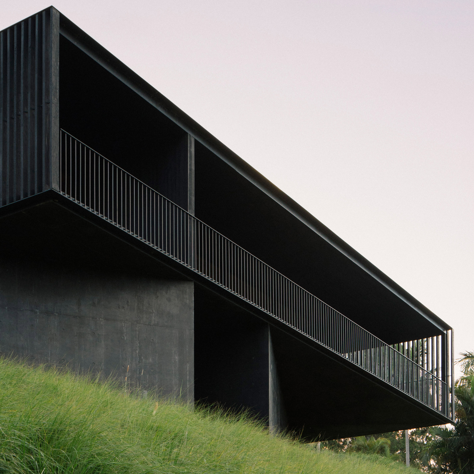
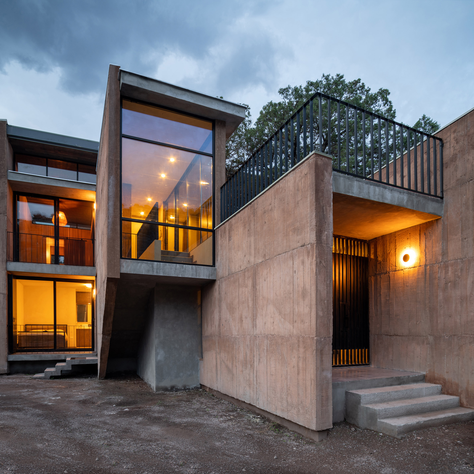
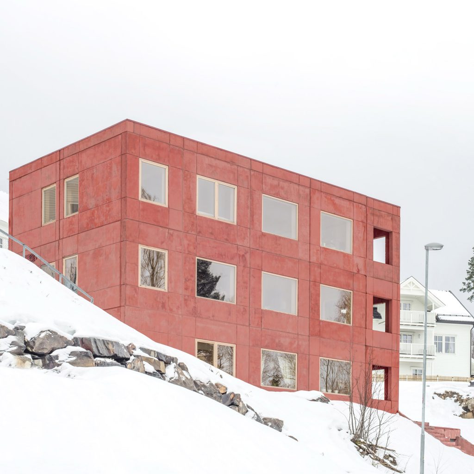
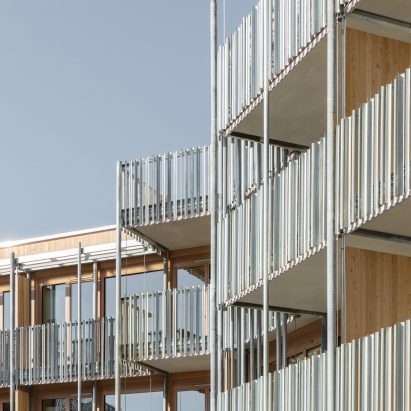
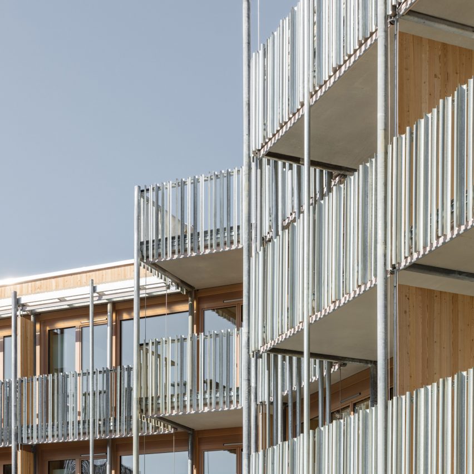
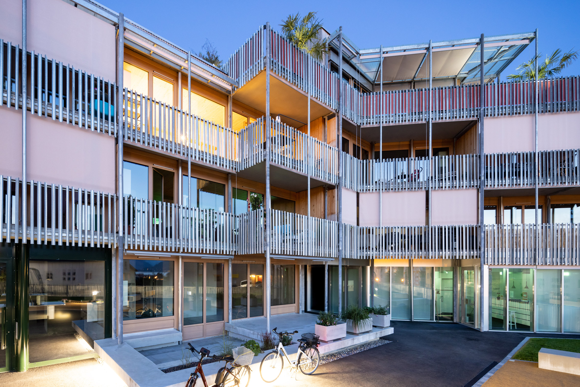 Weggishof is a mixed-used residential block that was designed by HHF Architects
Weggishof is a mixed-used residential block that was designed by HHF Architects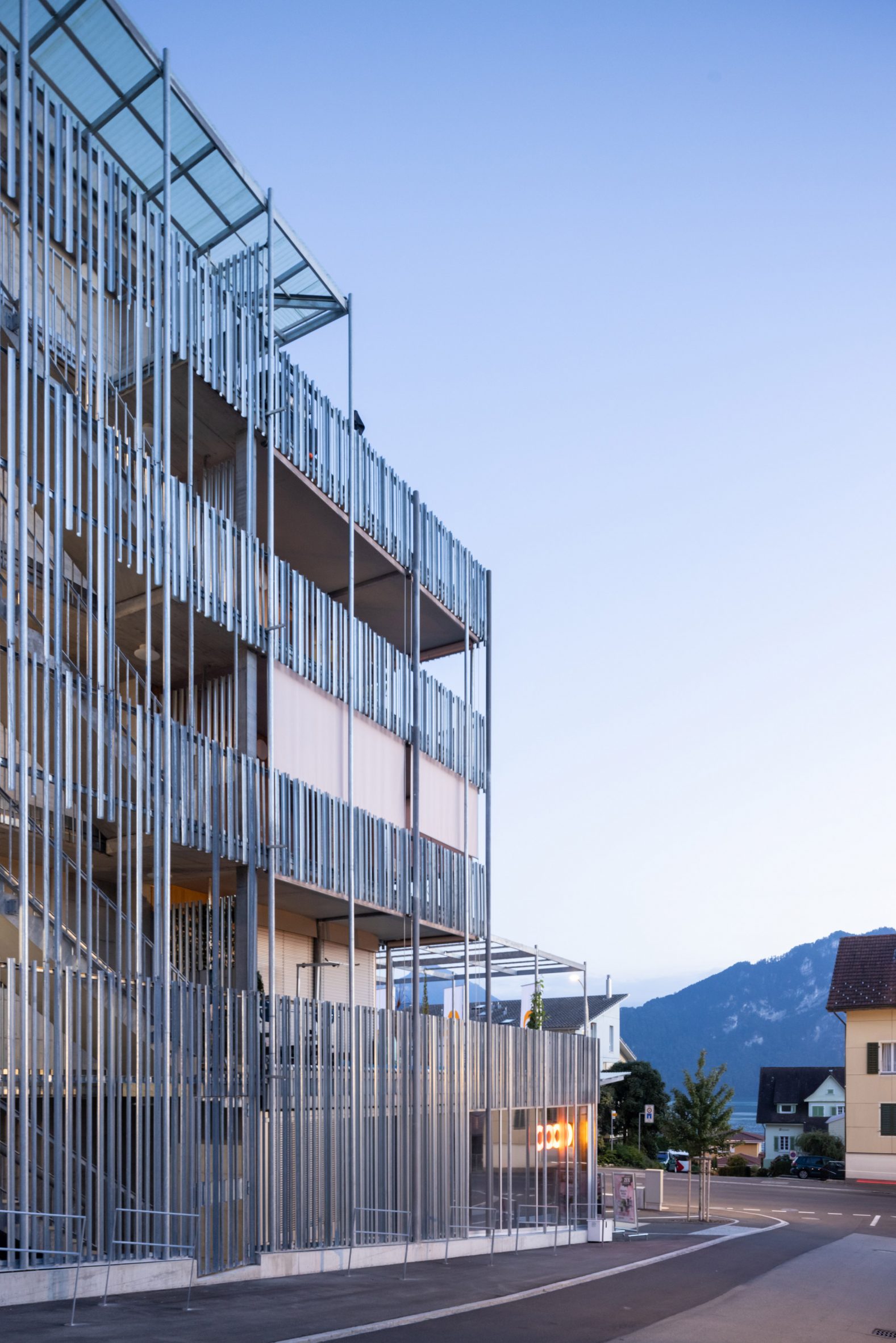 It comprises a modular grid of exposed steel which forms a number of balconies, terraces and staircases
It comprises a modular grid of exposed steel which forms a number of balconies, terraces and staircases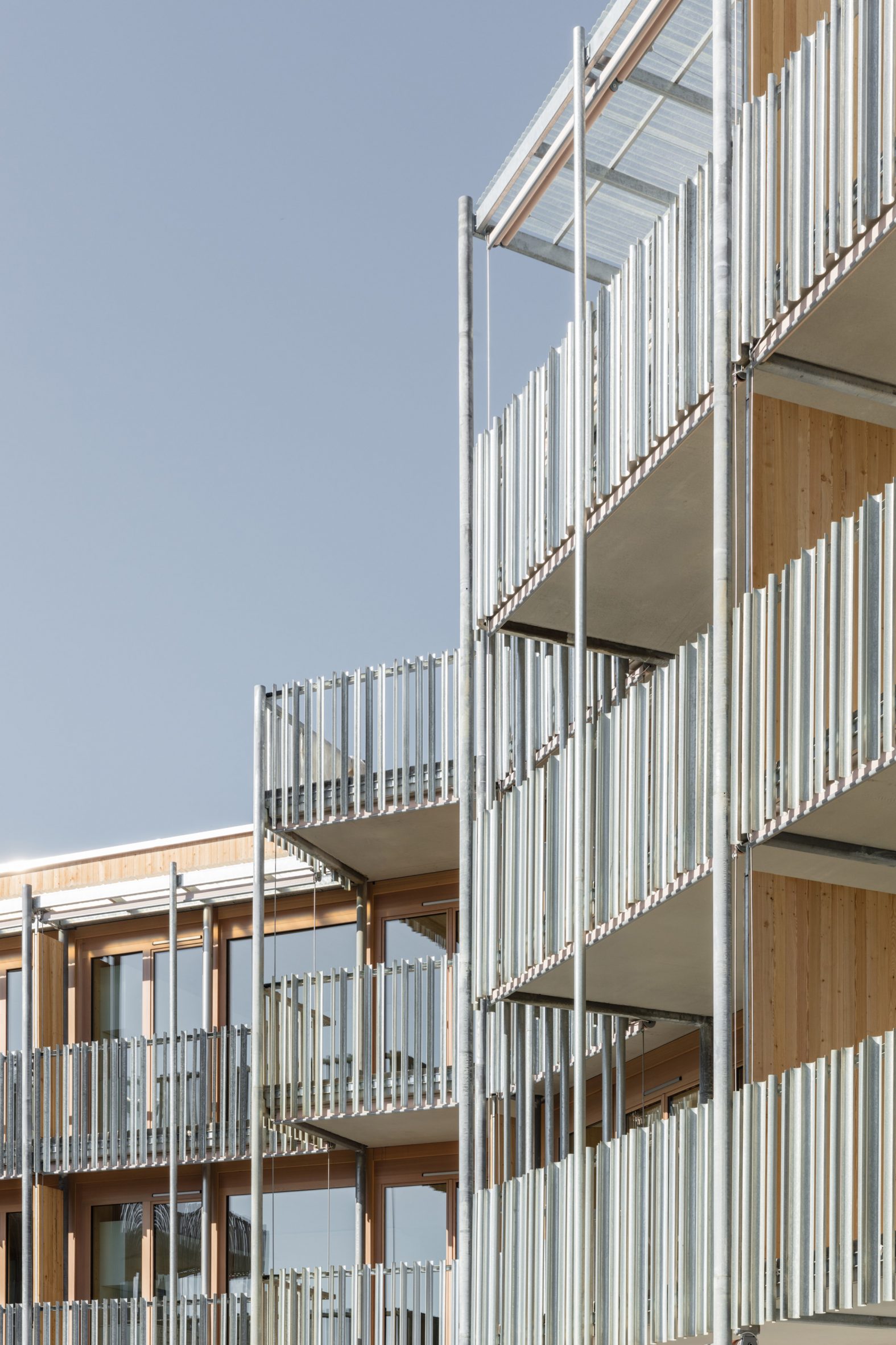 The structure is staggered to prevent disrupting mountain views. Photo is by Maris Mezulis
The structure is staggered to prevent disrupting mountain views. Photo is by Maris Mezulis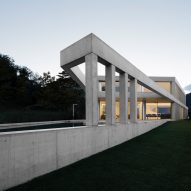
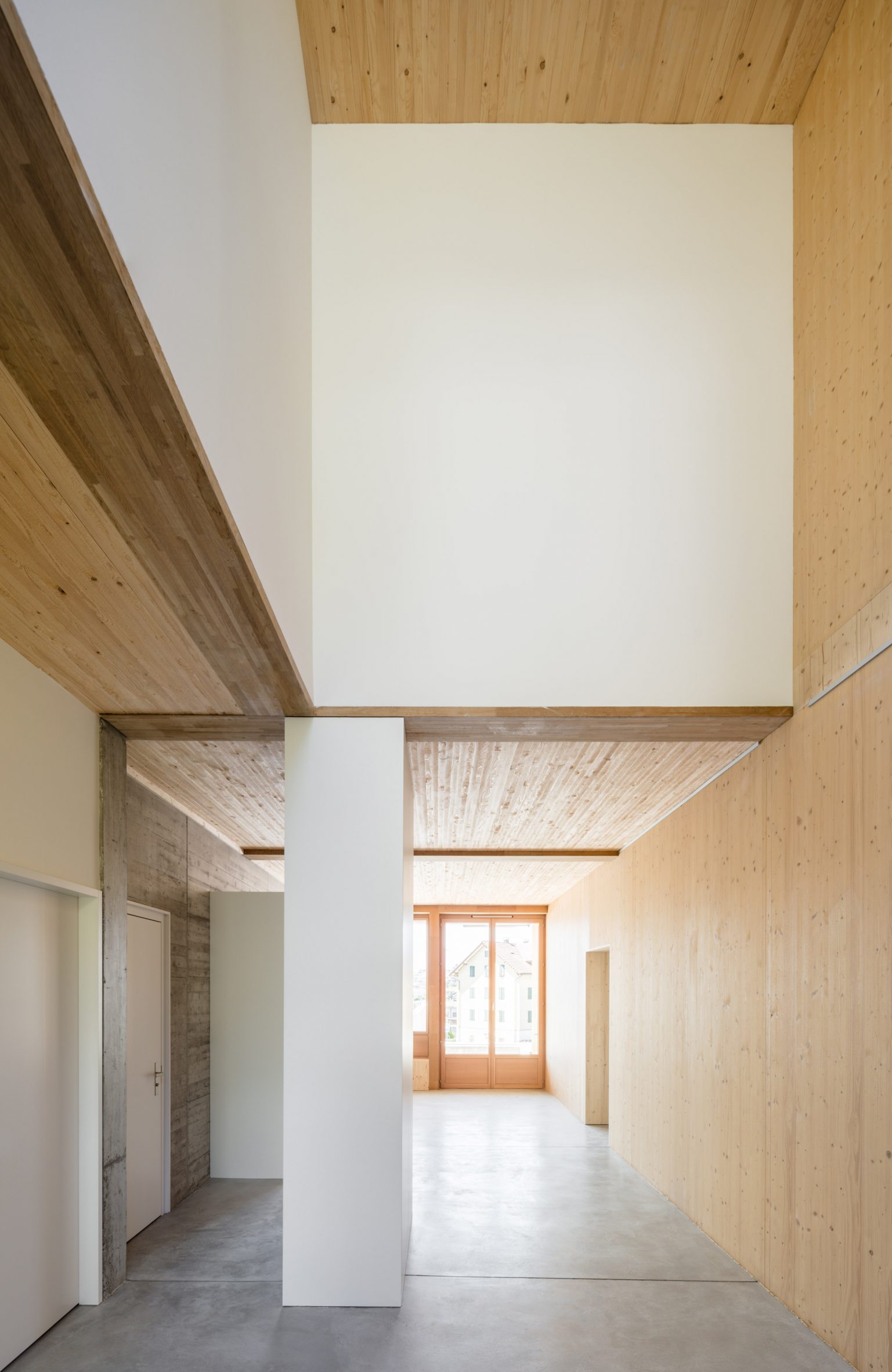 Interior spaces are lined in wood. Photo is by Maris Mezulis
Interior spaces are lined in wood. Photo is by Maris Mezulis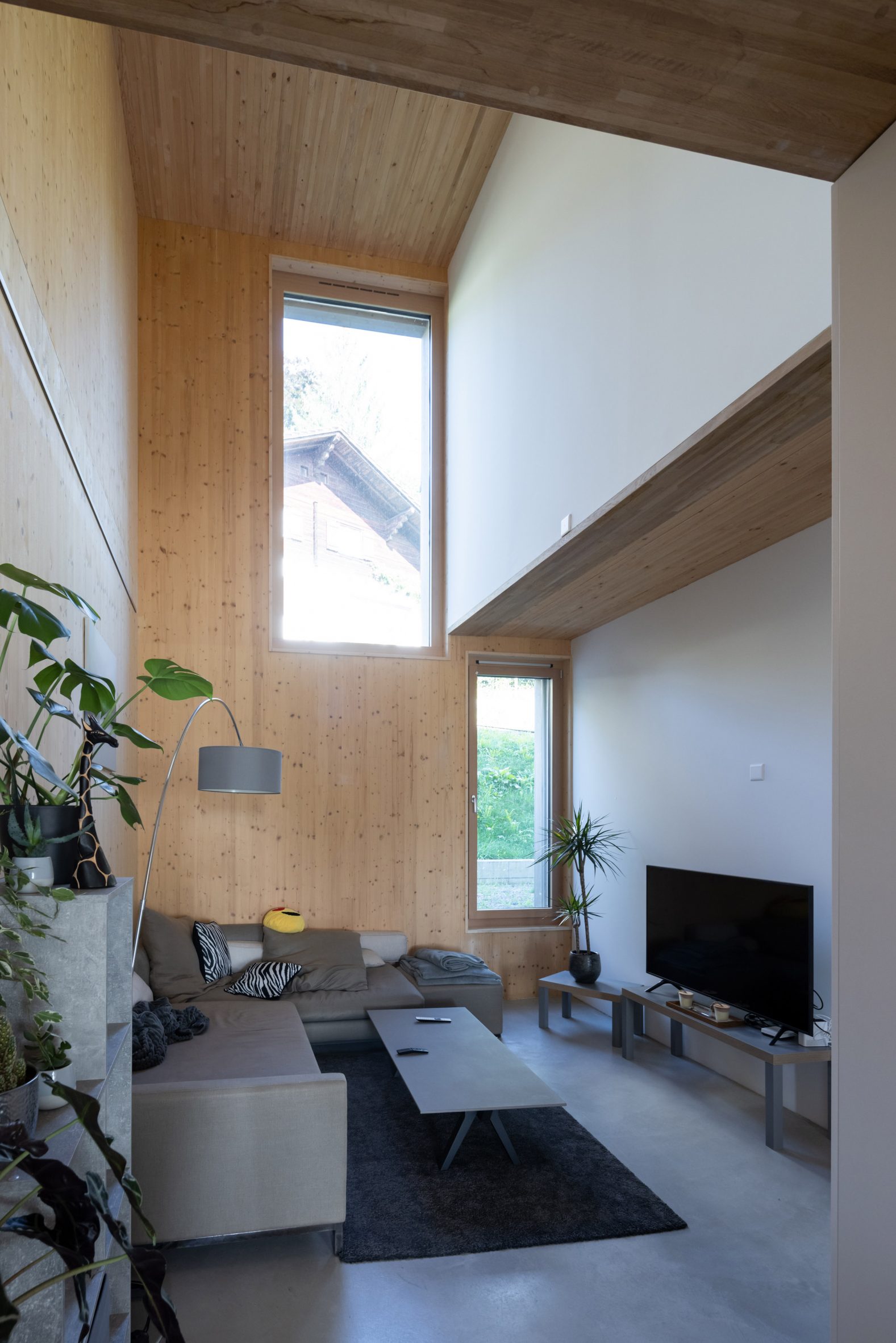 Apartments have double-height spaces and large windows
Apartments have double-height spaces and large windows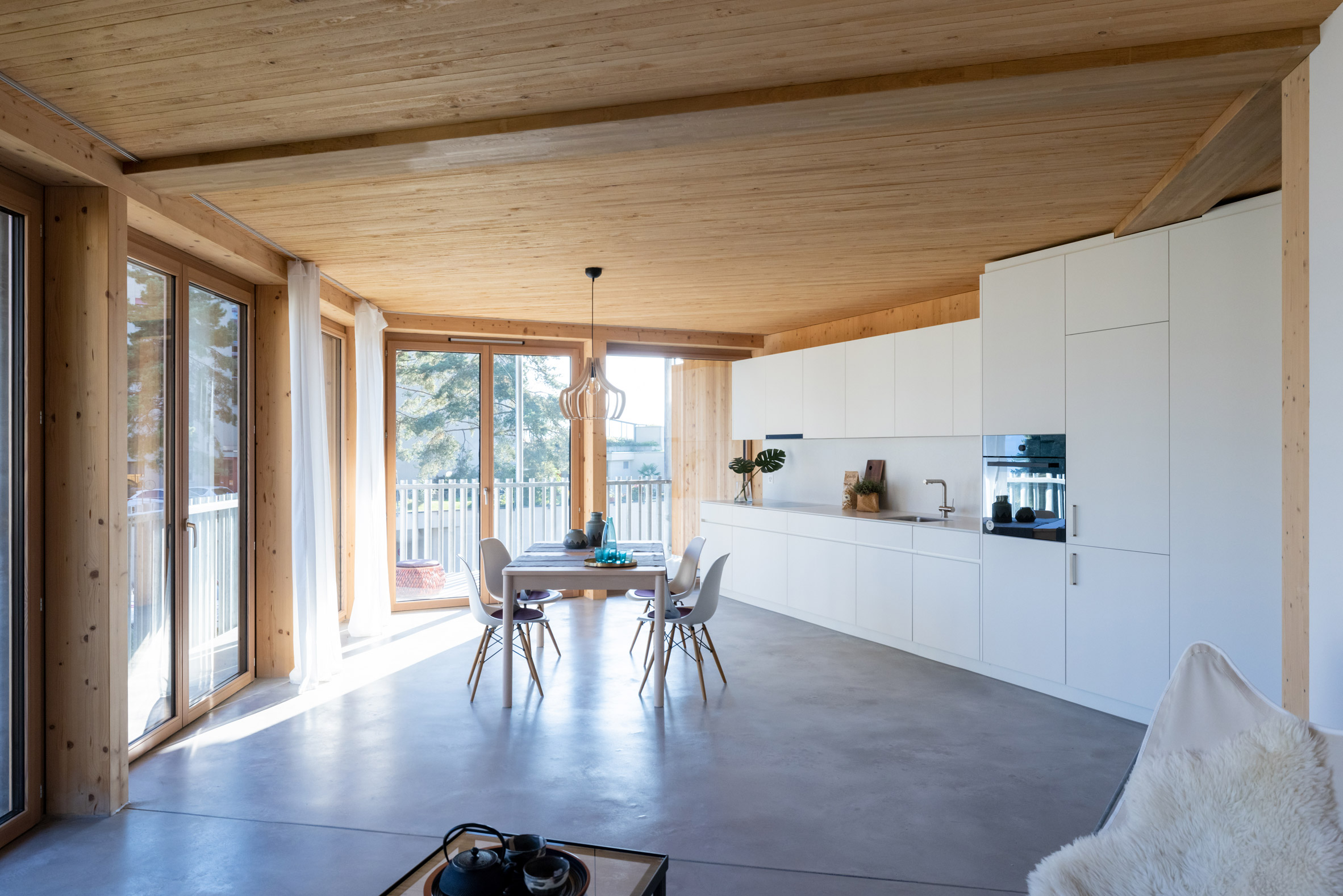 Concrete flooring and wood ceilings create a minimal aesthetic
Concrete flooring and wood ceilings create a minimal aesthetic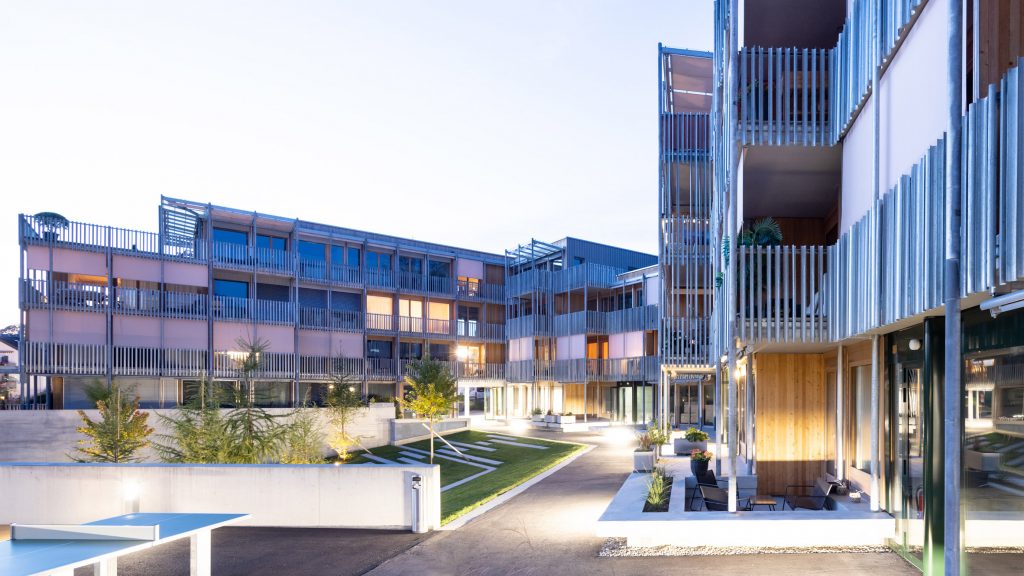
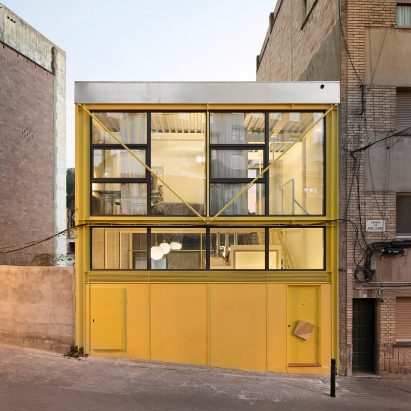
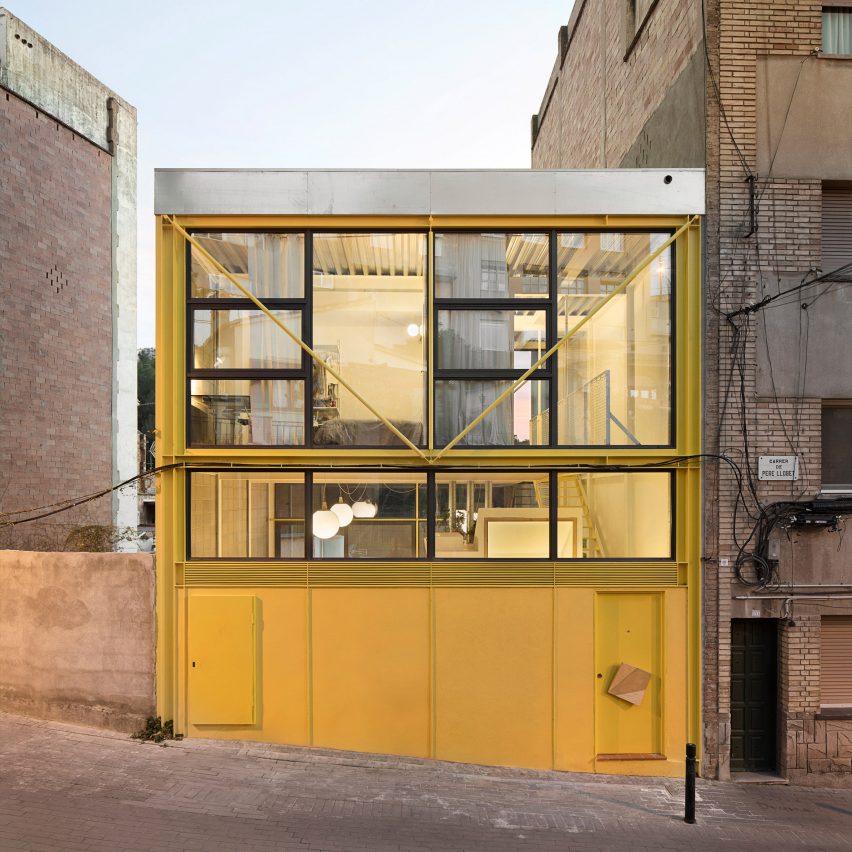
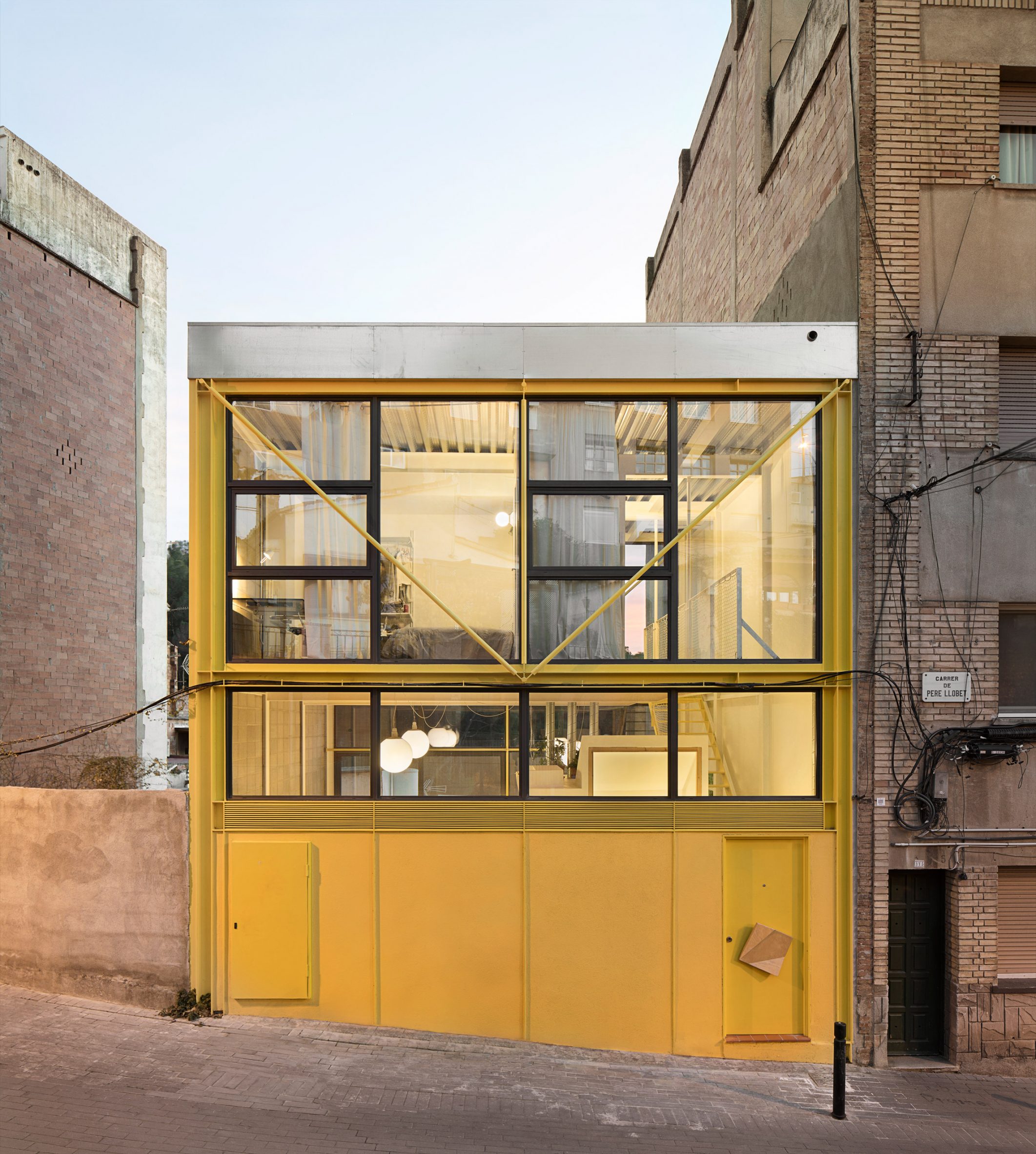 MACH referenced high-tech architecture when designing Casa Collumpio
MACH referenced high-tech architecture when designing Casa Collumpio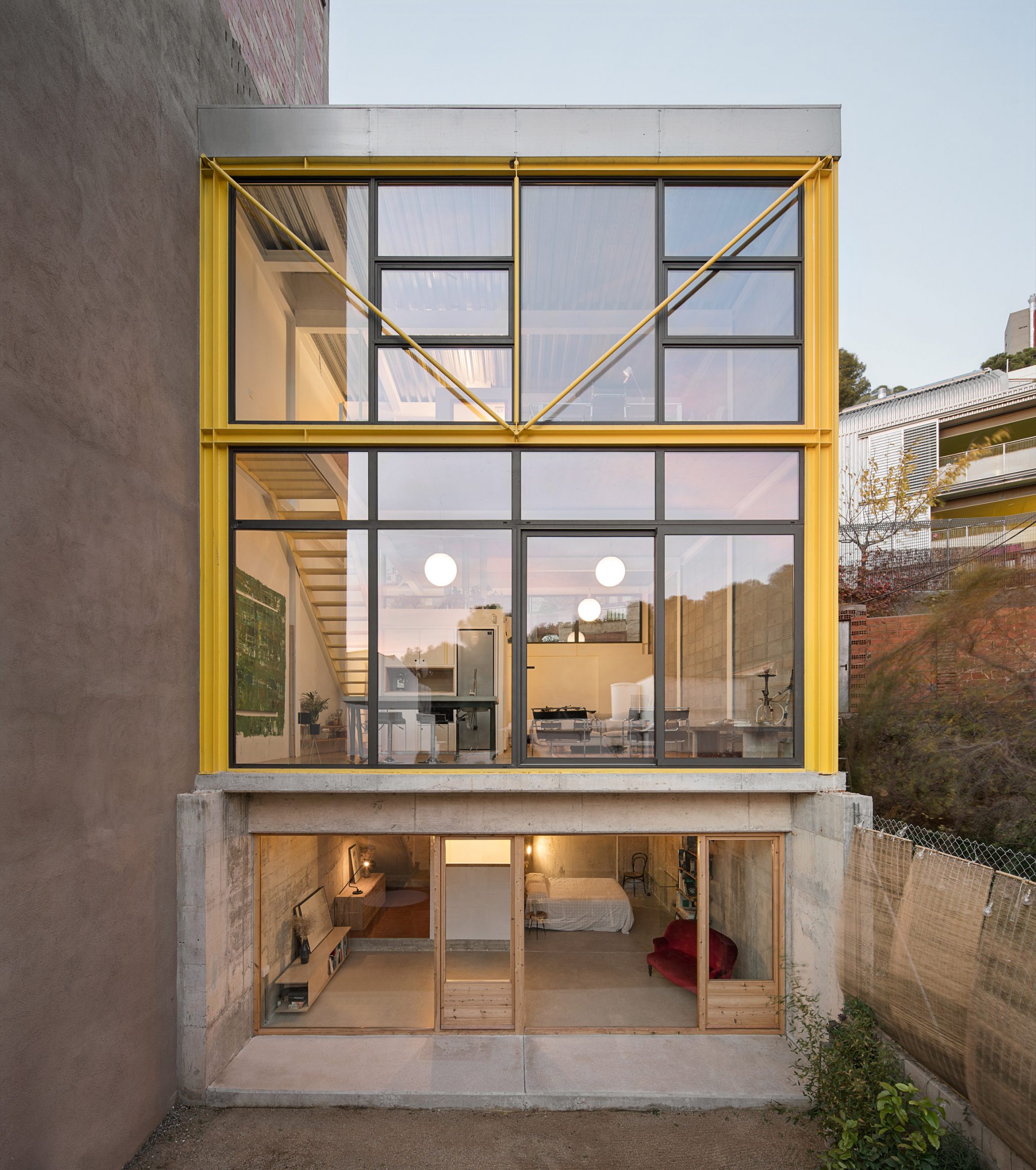 The home's upper floors are built from a lightweight steel frame
The home's upper floors are built from a lightweight steel frame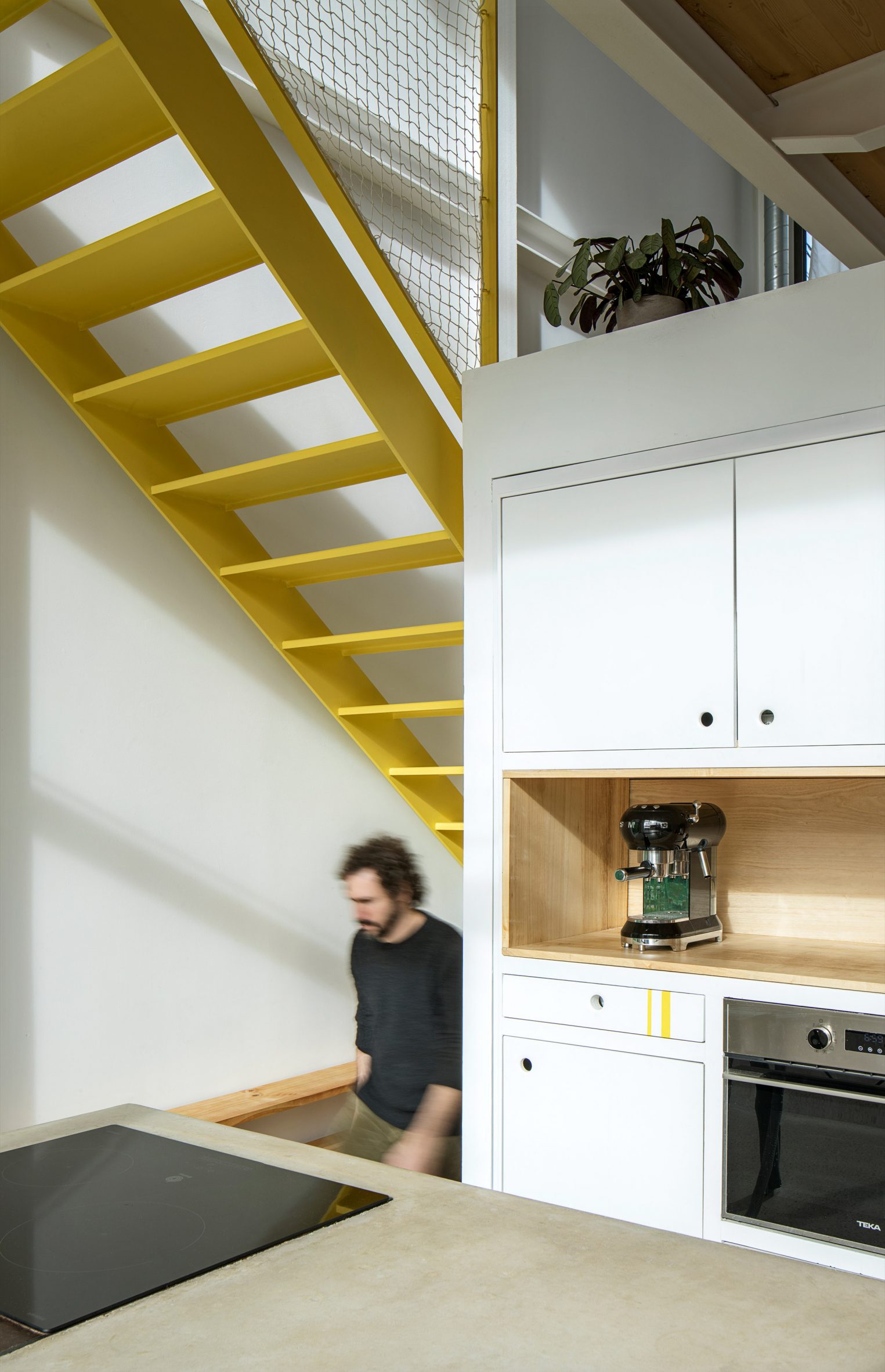 The yellow facade is echoed internally by the staircase
The yellow facade is echoed internally by the staircase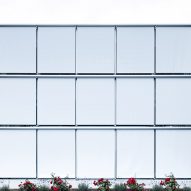
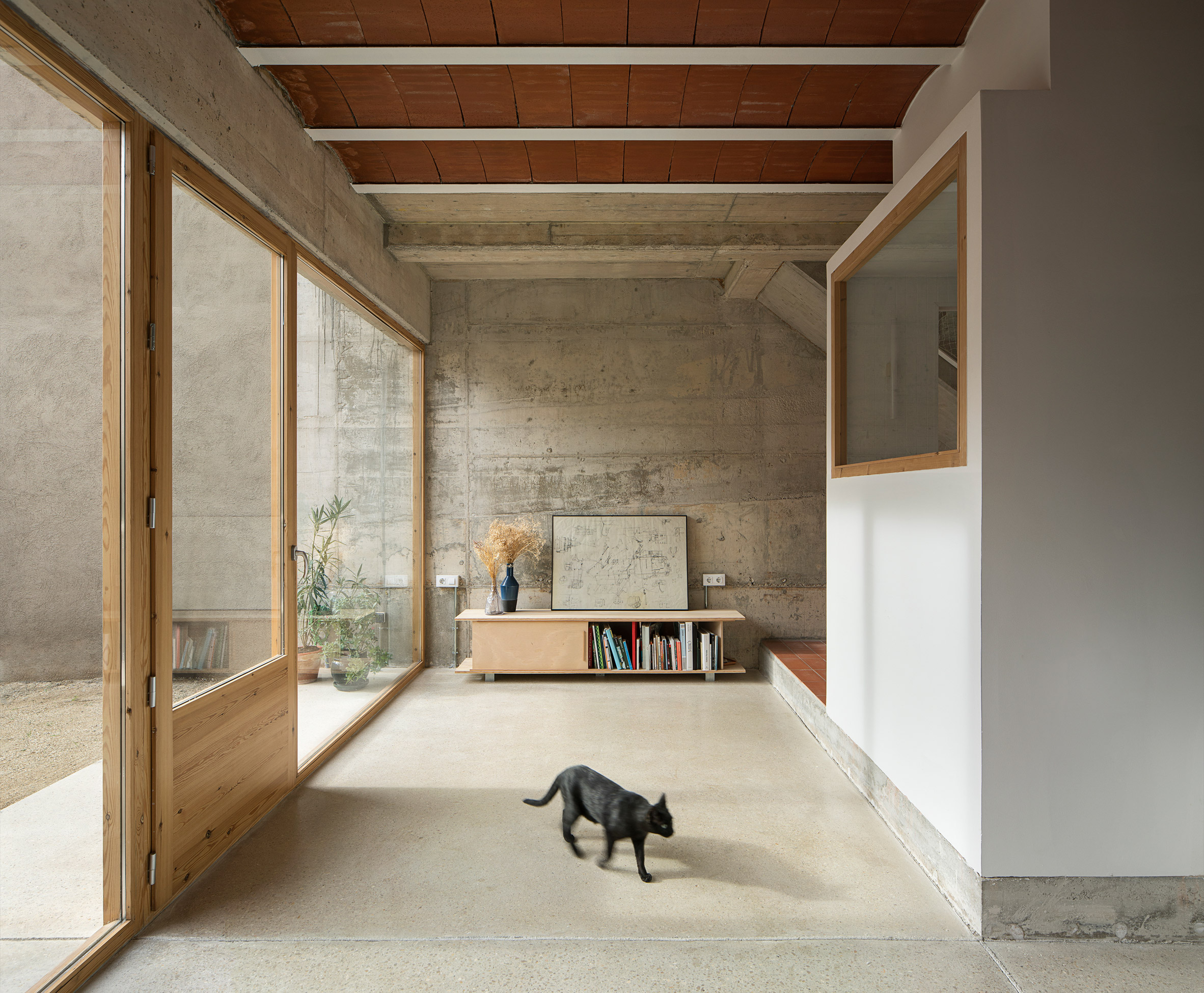 The concrete ground floor contains a bedroom
The concrete ground floor contains a bedroom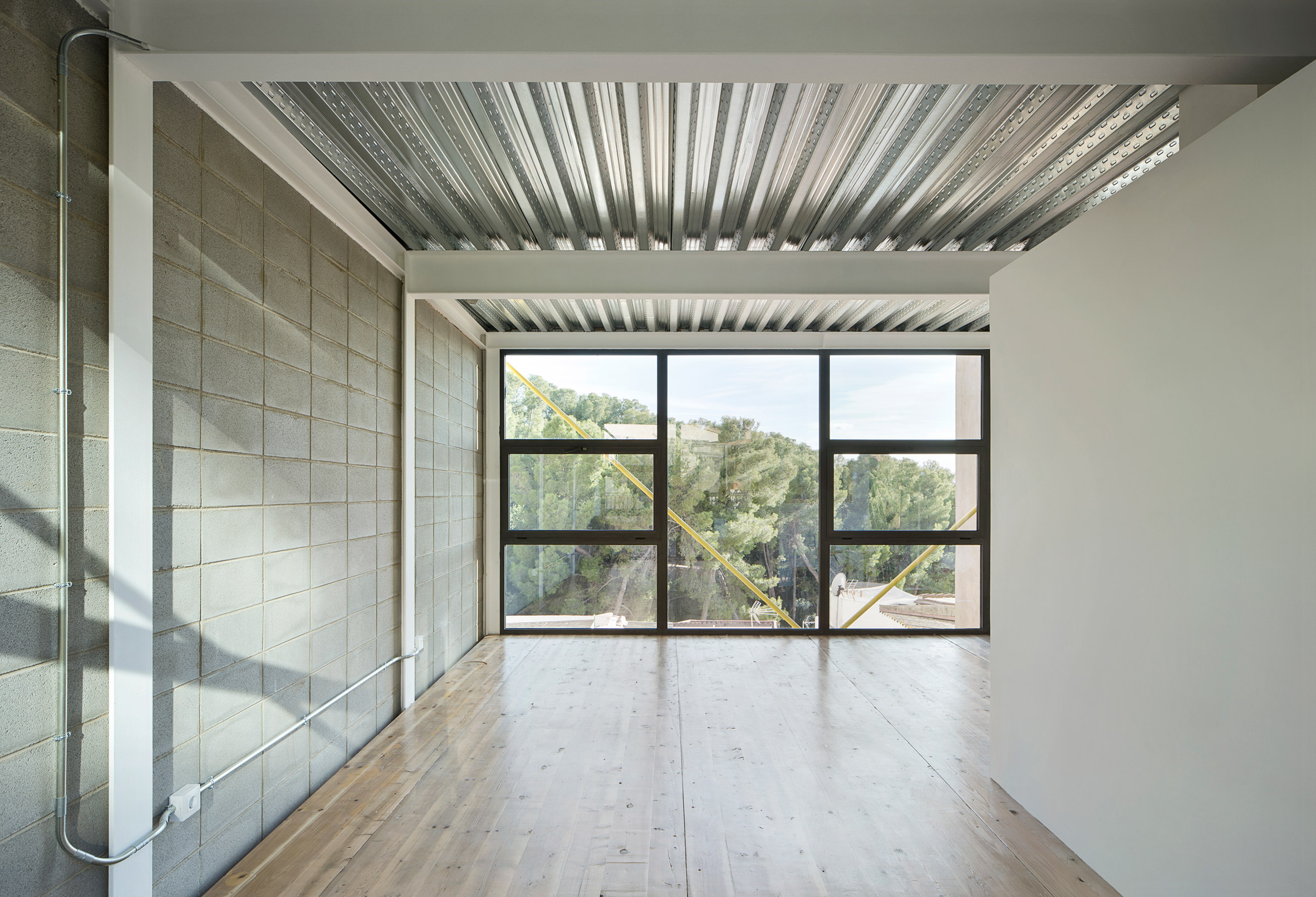 The top floor is currently used as MACH's own studio
The top floor is currently used as MACH's own studio